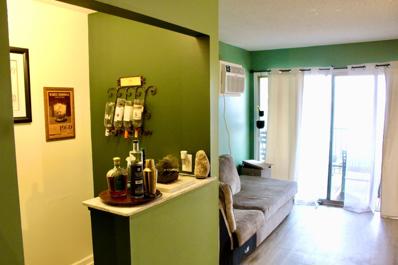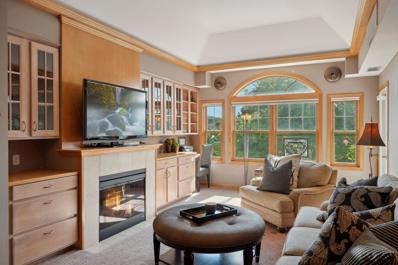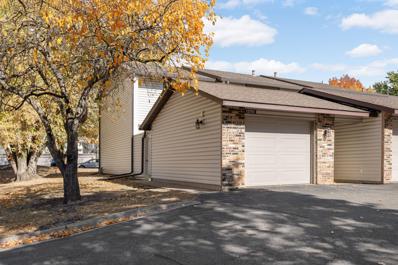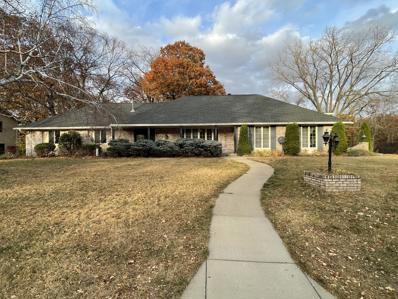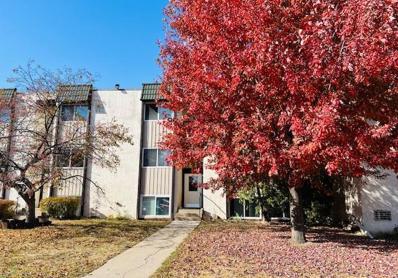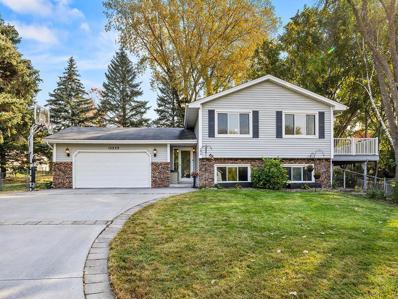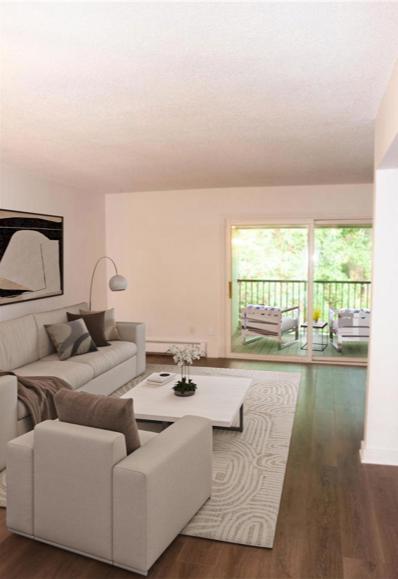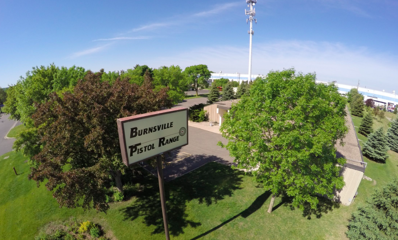Burnsville MN Homes for Rent
- Type:
- Single Family
- Sq.Ft.:
- 4,772
- Status:
- Active
- Beds:
- 4
- Lot size:
- 0.99 Acres
- Year built:
- 1988
- Baths:
- 4.00
- MLS#:
- 6634988
- Subdivision:
- Omeara Add
ADDITIONAL INFORMATION
Welcome to your private oasis! This 5000+ sq ft home sits on a beautiful 1 acre lot surrounded by woods and nature. Omeara Court is a quiet cul-de-sac street with only 6 homes on it. The private backyard pool and gazebo make great spots for hosting friends or relaxing by yourself. Inside features brand new carpet throughout and a new furnace & A/C. The 4 bedrooms upstairs are spacious and all have walk-in closets. The main level boasts a spacious great room with vaulted ceilings and a large kitchen. The expansive downstairs features an entertainment area with a pool table and walk out basement. Located in the Lakeville South school district, this home is half a mile from the Lakeville border. Lastly, stay warm in the winter with a heated 3-car garage. Thanks for looking and enjoy!
$4,000,000
12771 Greenwood Drive Burnsville, MN 55337
- Type:
- Apartment
- Sq.Ft.:
- 20,600
- Status:
- Active
- Beds:
- n/a
- Year built:
- 1985
- Baths:
- MLS#:
- 6636406
ADDITIONAL INFORMATION
e are excited to bring this 25-unit multifamily property to market in Burnsville! With recent improvements and thoughtfully designed units, this property is packed with potential. Each unit includes in-unit laundry, split utilities and desirable improvements. The property features 33 garages and has undergone significant upgrades, making it a standout investment opportunity. This is the perfect property for investors seeking a well-maintained asset in the suburbs with strong performance and long term value.
- Type:
- Townhouse
- Sq.Ft.:
- 1,500
- Status:
- Active
- Beds:
- 2
- Lot size:
- 0.04 Acres
- Year built:
- 2009
- Baths:
- 3.00
- MLS#:
- 6637660
- Subdivision:
- The Summit At Buck Hill
ADDITIONAL INFORMATION
Charming Townhome with modern upgrades is ready for its next owner to enjoy!!! This stunning townhome has everything you need and more! As you walk in, you step into an inviting space with vaulted ceilings that create a bright, open atmosphere. The beautifully designed kitchen is a chef’s dream, complete with a walk-in pantry, soft-close cabinets, a stylish farmer sink, and ample prep space on the gorgeous granite center island. This home has new lighting throughout really making it cozy and classy! The living room features a gas fireplace, perfect for relaxing evenings. Fresh new carpet adds warmth throughout the home. The primary suite offers a true retreat with its double vanity master bath and stunning french doors to walk you in! With recent upgrades like a new AC, water heater, and water softener, this home is not only charming but highly efficient. Thoughtfully designed and move-in ready, this townhome is a rare find! On top of all this, this property is conveniently located next to Buck Hill for skiing, Mall of America for shopping, and walking distance to trails and parks! Rentals are also allowed!
- Type:
- Low-Rise
- Sq.Ft.:
- 710
- Status:
- Active
- Beds:
- 1
- Year built:
- 1970
- Baths:
- 1.00
- MLS#:
- 6636286
- Subdivision:
- Ridgeview Hms Apt Ownership 15
ADDITIONAL INFORMATION
- Type:
- Townhouse
- Sq.Ft.:
- 1,430
- Status:
- Active
- Beds:
- 2
- Lot size:
- 0.11 Acres
- Year built:
- 1980
- Baths:
- 2.00
- MLS#:
- 6634826
ADDITIONAL INFORMATION
This 2-bedroom, 2-bathroom walkout home is in a peaceful cul-de-sac in Burnsville. The home features a new AC, spacious living areas, and a walkout basement with great potential for additional living space. Enjoy a quiet neighborhood while conveniently close to parks, shopping, dining, and major roads. A perfect blend of comfort, privacy, and location—schedule a tour today!
- Type:
- Low-Rise
- Sq.Ft.:
- 1,112
- Status:
- Active
- Beds:
- 2
- Year built:
- 1972
- Baths:
- 2.00
- MLS#:
- 6635613
- Subdivision:
- Heysham
ADDITIONAL INFORMATION
Discover the perfect blend of comfort and convenience in this vibrant 55+ condo! Ideally located near highways, shopping, parks, and restaurants, this home offers easy access to everything you need. The spacious master suite ensures your ultimate relaxation, while the huge covered patio provides the perfect spot for unwinding or entertaining. Stay active year-round with fantastic amenities, including an indoor pool, fitness room, and sauna. Plus, enjoy the convenience of secure underground parking. This is the ideal home for those seeking an active, low-maintenance lifestyle in a a prime location!
- Type:
- Townhouse
- Sq.Ft.:
- 1,536
- Status:
- Active
- Beds:
- 3
- Lot size:
- 0.03 Acres
- Year built:
- 1968
- Baths:
- 2.00
- MLS#:
- 6635880
- Subdivision:
- Walden Twnhs 3
ADDITIONAL INFORMATION
PREMIUM LOT backing to beautiful woods! Gorgeous updated townhome in highly sought after Walden neighborhood with meandering sidewalks and trails. Property is so convenient to everything but has an "up north" feel with mature leafy trees. Stunning stacked stone gas fireplace greets you as you enter this lovely home. Main level has been completely opened up and remodeled with stainless steel appliances and gleaming hardwood floors! It is white and bright with granite countertops, center island with pendant and recessed lighting a well as crisp white cabinets. Huge owners suite with ceiling fan and full wall closet with built in storage. Beautiful bath with custom ceramic tile work complete with a sitting bench. Finish the clean, dry lower level for additional space and equity. Enjoy sunsets overlooking the woods on your massive 483 sq ft deck! The pool is just a few steps from your front door! All major mechanicals have been recently updated. New furnace, A/C, deck boards and garage roof 2021! Can't beat this location!
- Type:
- Single Family
- Sq.Ft.:
- 1,832
- Status:
- Active
- Beds:
- 3
- Lot size:
- 0.24 Acres
- Year built:
- 1963
- Baths:
- 2.00
- MLS#:
- 6633646
ADDITIONAL INFORMATION
Welcome to this charming 4-level split home in northern Burnsville, Minnesota! With 3 spacious bedrooms conveniently located on one level, this home offers the perfect balance of functionality and comfort. The main living areas are bright and inviting, featuring open spaces ideal for both everyday living and entertaining. Step outside to your private backyard oasis! Featuring a delightful swing set, the outdoor space is perfect for relaxation, play, or hosting gatherings. Add a patio off the kitchen to complete the space. Located in a friendly neighborhood with easy access to parks, schools, and shopping, this home combines convenience with serene suburban living. Lots of wildlife and a trail that leads down to the river. Just a few miles from the Eagan Outlet Mall and access to 77 (Cedar). Don't miss your chance to make this versatile and welcoming property yours—schedule a showing today! Step outside to your private backyard oasis! Featuring a delightful swing set, the outdoor space is perfect for relaxation, play, or hosting gatherings. Add a patio off the kitchen to complete the space. Invisible fencing has been installed but owners no longer have collars.
- Type:
- Single Family
- Sq.Ft.:
- 4,100
- Status:
- Active
- Beds:
- 5
- Lot size:
- 0.27 Acres
- Year built:
- 2024
- Baths:
- 4.00
- MLS#:
- 6633355
- Subdivision:
- Woodland Hills 2nd Add
ADDITIONAL INFORMATION
Contemporary one of a kind custom home in Burnsville. 5-bed, 4 bath home features large Owners suite with beautiful views, large bathroom with Hollywood bath, walk-in shower and oversized walk-in closet. Upper level includes laundry room with GE ThinQ washer & dryer, two additional bedrooms, ¾ bath and loft. Center-island, tons of countertop, soft-close cabinetry, Frigidaire stainless appliances (including a wine cooler) create a functional and inviting kitchen. Main level living room features large windows for the views, and gas fireplace with floor-to-ceiling tile. Informal dining, office/sunroom, bedroom/2nd office, ¼ bath and large entry way & mud room complete the bright and open main level. LL features large amusement area for both TV & games, bonus exercise/craft room, 4th/5th bedroom and ¾ bath. LL also includes heated floors and a wet bar rough-in. High end finishes throughout the home (appliances, lighting, flooring, quartz counter tops - Dual zone heating - Anderson windows - Irrigation system). Garage is EV ready and roughed-in for heat. Home has been beautifully landscaped including a stamped concrete patio and set up for the deck of your choice off the dining area. Beautiful home in a quiet neighborhood. Schedule an appointment today!!
- Type:
- Townhouse
- Sq.Ft.:
- 2,091
- Status:
- Active
- Beds:
- 3
- Lot size:
- 0.03 Acres
- Year built:
- 1967
- Baths:
- 3.00
- MLS#:
- 6632431
- Subdivision:
- Walden Twnhs 2
ADDITIONAL INFORMATION
Nestled in a peaceful, tree-filled community, this spacious townhome offers both comfort and flexibility. Featuring 3 bedrooms upstairs and a den on the lower level, there’s room for every lifestyle. The finished basement provides additional living space, with the potential to be transformed into a mother-in-law suite. The large master bedroom offers a private retreat, while the huge deck is perfect for hosting gatherings and enjoying the outdoors. Association perks include a sparkling pool, ideal for summer relaxation. Surrounded by mature trees and offering quiet neighbors, this home combines tranquility with modern convenience—a true must-see!
$369,800
913 Aspen Drive Burnsville, MN 55337
- Type:
- Single Family
- Sq.Ft.:
- 1,877
- Status:
- Active
- Beds:
- 4
- Lot size:
- 0.28 Acres
- Year built:
- 1967
- Baths:
- 2.00
- MLS#:
- 6632035
- Subdivision:
- Parkwood South 1st Add
ADDITIONAL INFORMATION
Welcome to your freshly painted and brand new carpeted home! When you arrive, you will fall in love with the main living space with hardwood floors, vaulted ceilings, and beautiful plantation shutters. As you turn and walk into the kitchen, you'll notice the beautiful glass tile backsplash, granite countertops, ambient lighting, and an abundance of cabinet space. Head upstairs grasping the beautiful wooden banister to the 3 bedrooms on one level and updated bathroom. Walking downstairs you'll come into the expansive family room with new Luxury vinyl flooring as well as the primary suite with a walk-in closet and full bathroom. Venture out to the back yard perfect for entertaining, with an expansive deck and fire pit ready for roasting marshmallows or an evening campfire. One year home warranty included! Call today for a private showing!!
- Type:
- Single Family
- Sq.Ft.:
- 2,429
- Status:
- Active
- Beds:
- 5
- Lot size:
- 0.23 Acres
- Year built:
- 1985
- Baths:
- 2.00
- MLS#:
- 6629727
- Subdivision:
- Southwind 3
ADDITIONAL INFORMATION
Spacious 5-bedroom home in a prime location within the Apple Valley school district. Open floor plan with vaulted ceilings, fireplace, and skylight-lit kitchen featuring quartz countertops and stainless steel appliances. The dining room opens to a 2-tiered deck, perfect for outdoor entertaining. Primary bedroom boasts a private balcony. Set on a private lot with a storage shed, this home combines convenience, style, and ample space inside and out. Easy to show. Quick close possible.
- Type:
- Low-Rise
- Sq.Ft.:
- 2
- Status:
- Active
- Beds:
- 1
- Year built:
- 1970
- Baths:
- 1.00
- MLS#:
- 6626816
- Subdivision:
- Ridgeview Hms Ownership 15
ADDITIONAL INFORMATION
Why rent when you can own? This lovely little one bedroom condo is close to shopping restaurants and has easy access to the major highways making this the perfect location. The garage number is #59. Air conditioner is new. Association has an indoor pool and community room.
- Type:
- Low-Rise
- Sq.Ft.:
- 915
- Status:
- Active
- Beds:
- 1
- Year built:
- 2004
- Baths:
- 1.00
- MLS#:
- 6612336
- Subdivision:
- Chateau Ridge Condo
ADDITIONAL INFORMATION
Welcome home to Chateau Ridge! This top-floor condo combines style and functionality with a thoughtfully designed layout. The kitchen features pendant lighting, and a central granite island with a breakfast bar, perfect for cooking and gathering. The open-concept living and dining areas extend to a screened, covered balcony, offering peaceful tree-top views and a glimpse of the walking path, which conveniently leads to the community’s outdoor patio and grilling area. The dining area comfortably accommodates a dining table, making it easy to enjoy meals at home. The spacious primary suite includes a large walk-in closet and a full ensuite bathroom. Additional conveniences include in-unit laundry, one assigned garage parking space, and a nearby storage locker on the same floor. Recent updates include a new furnace and air conditioning installed in 2023. Chateau Ridge provides an array of amenities, including a community room with a kitchen, an outdoor patio with grills, and a carwash station. The building is meticulously maintained, with a grand staircase and a secure entry system for added peace of mind. With its close proximity to Buck Hill, easy freeway access, and nearby dining and shopping options, this condo offers the ideal blend of comfort and convenience. Schedule your showing today to experience it for yourself!
- Type:
- Townhouse
- Sq.Ft.:
- 1,661
- Status:
- Active
- Beds:
- 3
- Lot size:
- 0.02 Acres
- Year built:
- 1968
- Baths:
- 2.00
- MLS#:
- 6630386
- Subdivision:
- Birnamwood 1
ADDITIONAL INFORMATION
Welcome to this high demand Birnamwood Neighborhood! Your buyers will love the heavily wooded and private setting of this 3 Bedroom, 2 story style townhome. Wonderful open floor plan on the main level featuring a spacious living room with wood-burning fireplace, kitchen with great cabinet and counter space, office or flex space at the front of the home over-looking the shared green spaces, half bath, and an informal dining room leading to a gorgeous new deck! The upper level provides 3 bedrooms with beautiful hardwood floors and a full bath. The lower-level family room is a versatile space perfect for a media or playroom with lots of possibilities. Enjoy the fantastic, shared amenities including tennis/pickleball courts, outdoor swimming pool with pavilion (and wading pool), basketball court and a small play area for young children. Enjoy the beautiful landscaping, shared grounds and well-maintained walking paths throughout the neighborhood with Birnamwood Golf Course nearby!
- Type:
- Low-Rise
- Sq.Ft.:
- 986
- Status:
- Active
- Beds:
- 2
- Year built:
- 1972
- Baths:
- 2.00
- MLS#:
- 6628475
- Subdivision:
- Nordic Estates 2nd Add
ADDITIONAL INFORMATION
Starter Condo at Burnsville** Welcome home to your perfect starter located at downtown Burnsville offering unparalleled convenience and effortless living. Situated within easy reach of the airport, both downtown areas, and the tranquil suburbs, this prime property ensures you're always well-connected to all that the Twin Cities have to offer. Enjoy the luxury of having supermarkets, renowned shopping destinations like the Mall of America, as well as a variety of dining and entertainment options at your doorstep. Say goodbye to renting and hello to homeownership with this affordale condominium. Experience the satisfaction of investing in your future while paying less than you would for rent. Don't miss out on this incredible opportunity to own a piece of convenience, comfort, and community in the vibrant heart of the City of Burnsville! New carpet will be installed by 12/31/24.New range, new kitchen floor.cabinet was sand and painted.
- Type:
- Townhouse
- Sq.Ft.:
- 1,175
- Status:
- Active
- Beds:
- 2
- Year built:
- 1997
- Baths:
- 2.00
- MLS#:
- 6628355
- Subdivision:
- Itokah Valley Twnhms 3rd Add
ADDITIONAL INFORMATION
Welcome to this charming two-story townhome, featuring a thoughtfully designed layout perfect for modern living. The home boasts two spacious bedrooms, each with walk in closets, offering ample storage space. The updated primary bathroom is a true retreat, featuring contemporary finishes and fixtures. Convenient second-floor laundry makes chores a breeze, adding to the overall functionality of the home. With a blend of comfort and style, this townhome is ideal for those seeking convenience and comfort in a prime Burnsville location.
- Type:
- Townhouse
- Sq.Ft.:
- 912
- Status:
- Active
- Beds:
- 2
- Lot size:
- 0.04 Acres
- Year built:
- 1975
- Baths:
- 1.00
- MLS#:
- 6620939
- Subdivision:
- Heather Hills 3rd Add
ADDITIONAL INFORMATION
Charming Renovated Townhome in Heather Hills Community! Discover your new home in this fully renovated 2-bedroom, 1-bath townhome, nestled in the desirable Heather Hills community. This inviting space boasts a spacious living room, kitchen, and dining area on the main floor, creating the perfect setting for both relaxation and entertaining. In addition, this property features a detached one-stall garage and a private courtyard located between the garage and the back door. The courtyard provides a functional outdoor space suitable for various uses. In addition to the stunning interior, residents can enjoy fantastic community amenities, including a refreshing pool, tennis courts, and a basketball court. Located within the highly-rated ISD196 school district, this home offers a perfect blend of comfort, style, and community. Don’t miss the chance to make this exquisite townhome your own!
- Type:
- Single Family
- Sq.Ft.:
- 5,304
- Status:
- Active
- Beds:
- 5
- Lot size:
- 0.66 Acres
- Year built:
- 1974
- Baths:
- 3.00
- MLS#:
- 6625439
- Subdivision:
- Brandywine
ADDITIONAL INFORMATION
Huge rambler with walkout on a corner wooded lot. Ready for you to pick out your finishes. 5400sq foot home with a 7+ stall garage plus workshop. Current owner has stopped their remodel and is looking for a new owner. Buyers get to pick out there own finishes. Newer roof, new windows, two furnaces. Oversized lot with privacy. Huge flex room/game room above the garage, 1,160 sq/ft. Flexible closing possible. Hit the links in the supplements to see current blue prints.
- Type:
- Townhouse
- Sq.Ft.:
- 1,626
- Status:
- Active
- Beds:
- 2
- Lot size:
- 0.02 Acres
- Year built:
- 1969
- Baths:
- 2.00
- MLS#:
- 6625474
- Subdivision:
- Birnamwood 3
ADDITIONAL INFORMATION
This beautiful townhome in Birnamwood Neighborhood offers privacy and tranquility. The main level features an open living space where the kitchen flows into the dining and living areas, with easy access to a large deck—perfect for outdoor gatherings. A versatile room near the entrance can serve as a den or dining nook. Upstairs, you'll find two bedrooms. The downstairs family room provides a cozy retreat, and the laundry/utility area keeps chores manageable. The community offers fantastic amenities like tennis and pickleball courts, swimming pools, and walking trails, all next to the Birnamwood Golf Course. This townhome truly feels like home!
- Type:
- Low-Rise
- Sq.Ft.:
- 675
- Status:
- Active
- Beds:
- 1
- Year built:
- 1970
- Baths:
- 1.00
- MLS#:
- 6619994
- Subdivision:
- Ridgeview Condo Homes
ADDITIONAL INFORMATION
Great opportunity to own a 1 bedroom unit the Ridgeview Association in the heart of Burnsville! Enjoy stainless steel appliances, updated flooring, large bedroom & bathroom with tile surround. Great shared amenities include a heated indoor pool, a party room, workout room, infrared sauna, steam room in the ladies restroom in the pool area, and an outdoor pool that is under repair. Conveniently located near shopping, restaurants, parks/trails & quick access to major highways for easy commuting. Why rent when you can own this perfect gem! Welcome Home!
- Type:
- Office
- Sq.Ft.:
- 29,794
- Status:
- Active
- Beds:
- n/a
- Lot size:
- 2.15 Acres
- Year built:
- 1979
- Baths:
- MLS#:
- 6626671
ADDITIONAL INFORMATION
Introducing a prime investment opportunity! This 29,784sf building offers an excellent opportunity for investors and owner users alike. Zoned TOD, this property is perfectly positioned for various business endeavors. With a strategic location in the heart of Burnsville, it presents a compelling opportunity for investors seeking a foothold in a vibrant commercial landscape. Don't miss the chance to capitalize on this well-maintained building with immense potential. Offers excellent accessibility and visibility at the corner of Burnsville Parkway and Nicollet Ave. Sits on 2.15 acres with ample parking. Great location with easy access to and from I-35W and Hwy 13. New 170+ unit apartment building going in next door.
- Type:
- Single Family
- Sq.Ft.:
- 2,164
- Status:
- Active
- Beds:
- 3
- Lot size:
- 0.26 Acres
- Year built:
- 1979
- Baths:
- 2.00
- MLS#:
- 6593553
- Subdivision:
- Crystal Lake Terrace 2nd Add
ADDITIONAL INFORMATION
Welcome to this inviting 3-bedroom, 2-bath split-level home in the heart of Burnsville! You'll love the fantastic curb appeal and the warm, welcoming vibe inside. The open floor plan effortlessly connects the kitchen, dining, and living rooms, making it perfect for hosting gatherings or simply enjoying everyday life. Large windows fill the space with natural light, and the bedrooms are all generously sized for comfort. The cozy lower-level family room, with its fireplace, is great for unwinding. Outside, the backyard is thoughtfully landscaped with a spacious deck, covered patio, and an additional uncovered patio—offering plenty of space to relax and enjoy the outdoors. This home is a must-see!
- Type:
- Low-Rise
- Sq.Ft.:
- 675
- Status:
- Active
- Beds:
- 1
- Year built:
- 1970
- Baths:
- 1.00
- MLS#:
- 6619398
- Subdivision:
- Ridgeview Hms Ownership 15
ADDITIONAL INFORMATION
Are you looking for an affordable condo in a nice location? Interested in favorable financing? This could be for you! Are you looking to start or add to your investment portfolio? This unit is grandfathered into the HOA as a rental unit. If you'd like to buy this contingent on us placing a qualified tenant, we will! Live here yourself or rent it out. There is so much opportunity and flexibility with how to structure this purchase. Upper level condo is private and quiet. People living here love the beautiful tree views & private covered deck. Great use of space in this layout. Light flows through the unit with windows on both ends of the condo. Freshly painted. Newer LVP flooring. Updated modern light fixtures. Kitchen has a pass-through window to the open dining & living room. Bathroom has ceramic tile. Bedroom is light-filled with ample closet space. This community is full of amenities - you'll love having access to the gym & pool - no club membership necessary! This updated unit is in a great location in the community too. Private garage. Close to shopping & restaurants. Very walkable neighborhood.
$1,250,000
14300 Ewing Avenue S Burnsville, MN 55306
- Type:
- Business Opportunities
- Sq.Ft.:
- 13,500
- Status:
- Active
- Beds:
- n/a
- Lot size:
- 1.45 Acres
- Year built:
- 1981
- Baths:
- MLS#:
- 6618937
ADDITIONAL INFORMATION
The Burnsville Pistol and Rifle Range is a state-of-the-art training facility that includes 18 shooting lanes, 12 - 25 yard pistol, and 6 - 46 yard rifle lanes. The lanes are computerized and run using Meggitt/Caswell Operating Systems. The BPR is a 12,248 square foot building that includes a spacious classroom, lobby area, and 6 storage spaces The building is currently occupied, please do not disturb the current owners as the building is in full use. Private showings only. Contact agent for all showings.
Andrea D. Conner, License # 40471694,Xome Inc., License 40368414, [email protected], 844-400-XOME (9663), 750 State Highway 121 Bypass, Suite 100, Lewisville, TX 75067

Listings courtesy of Northstar MLS as distributed by MLS GRID. Based on information submitted to the MLS GRID as of {{last updated}}. All data is obtained from various sources and may not have been verified by broker or MLS GRID. Supplied Open House Information is subject to change without notice. All information should be independently reviewed and verified for accuracy. Properties may or may not be listed by the office/agent presenting the information. Properties displayed may be listed or sold by various participants in the MLS. Xome Inc. is not a Multiple Listing Service (MLS), nor does it offer MLS access. This website is a service of Xome Inc., a broker Participant of the Regional Multiple Listing Service of Minnesota, Inc. Information Deemed Reliable But Not Guaranteed. Open House information is subject to change without notice. Copyright 2025, Regional Multiple Listing Service of Minnesota, Inc. All rights reserved
Burnsville Real Estate
The median home value in Burnsville, MN is $365,000. This is higher than the county median home value of $352,700. The national median home value is $338,100. The average price of homes sold in Burnsville, MN is $365,000. Approximately 65.25% of Burnsville homes are owned, compared to 31.31% rented, while 3.43% are vacant. Burnsville real estate listings include condos, townhomes, and single family homes for sale. Commercial properties are also available. If you see a property you’re interested in, contact a Burnsville real estate agent to arrange a tour today!
Burnsville, Minnesota has a population of 63,926. Burnsville is less family-centric than the surrounding county with 27.76% of the households containing married families with children. The county average for households married with children is 34.41%.
The median household income in Burnsville, Minnesota is $79,059. The median household income for the surrounding county is $93,892 compared to the national median of $69,021. The median age of people living in Burnsville is 37.6 years.
Burnsville Weather
The average high temperature in July is 82.5 degrees, with an average low temperature in January of 6.2 degrees. The average rainfall is approximately 32.3 inches per year, with 45.4 inches of snow per year.












