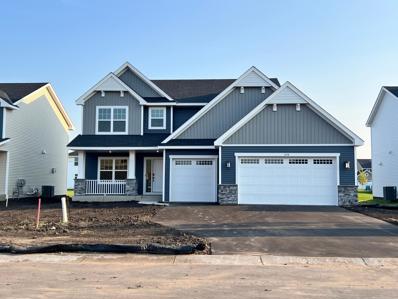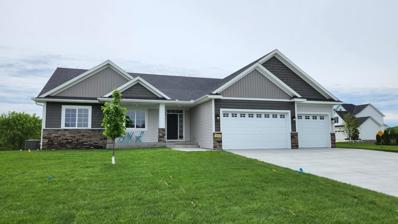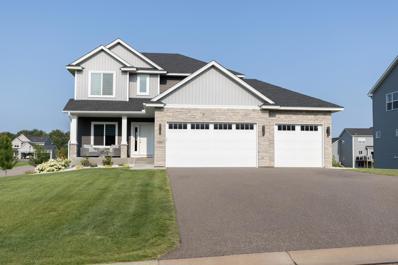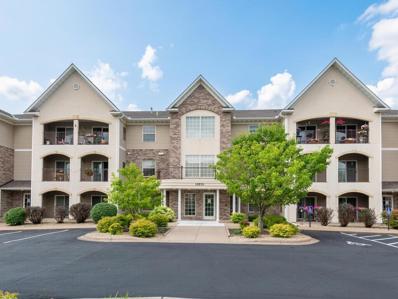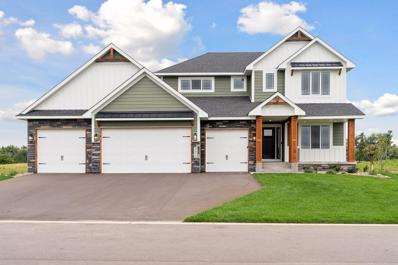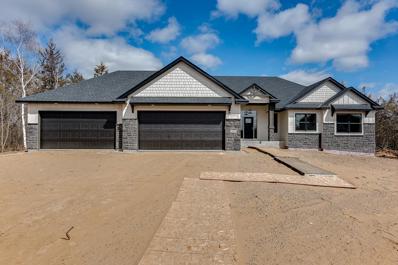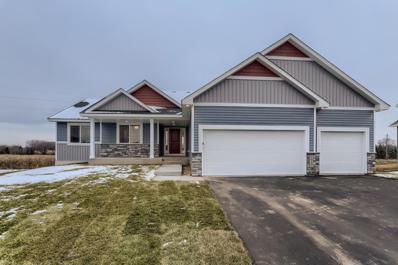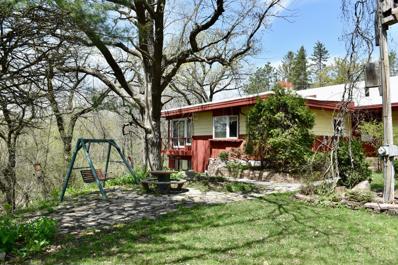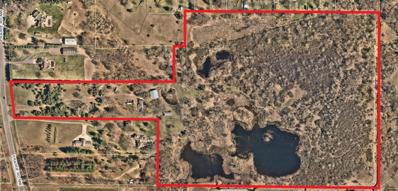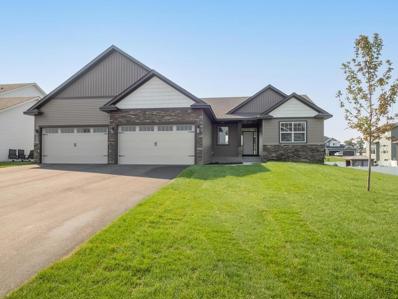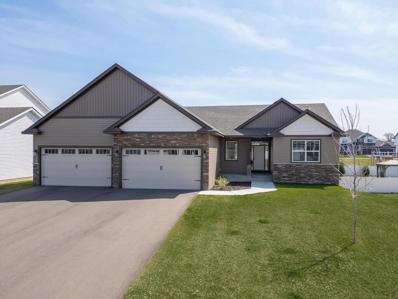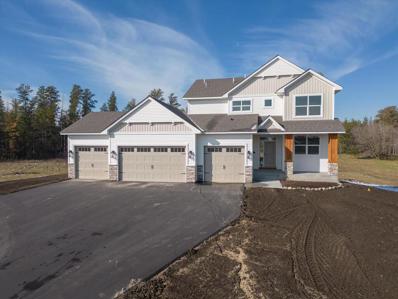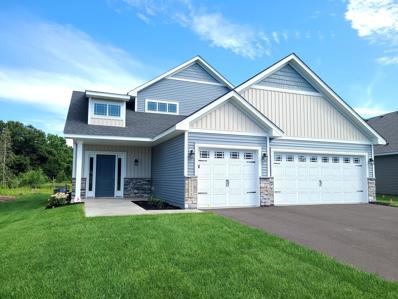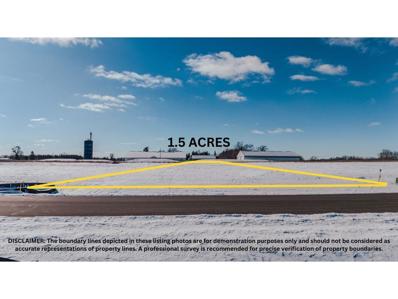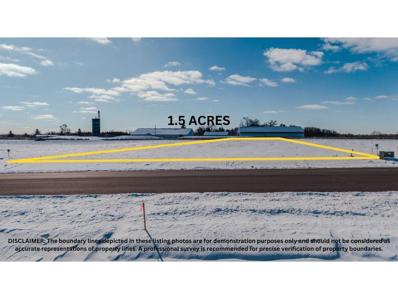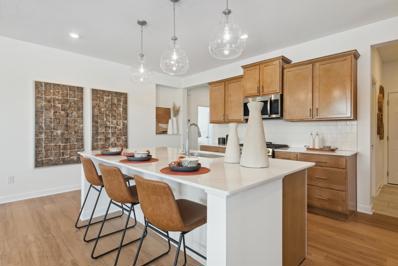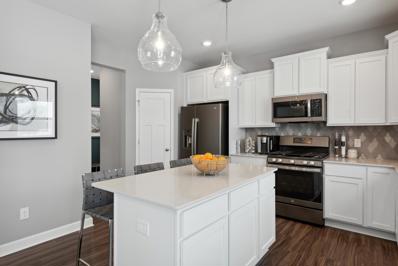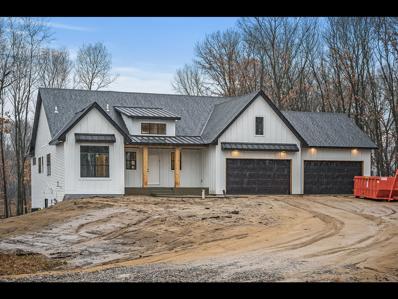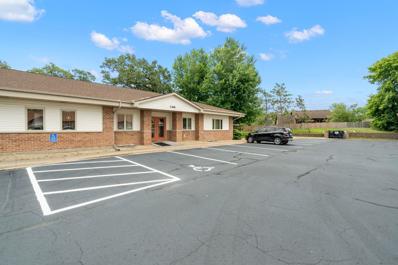Andover MN Homes for Rent
- Type:
- Single Family
- Sq.Ft.:
- 2,487
- Status:
- Active
- Beds:
- 4
- Lot size:
- 0.2 Acres
- Year built:
- 2024
- Baths:
- 3.00
- MLS#:
- 6581915
- Subdivision:
- Fields Of Winslow Cove
ADDITIONAL INFORMATION
This home is scheduled to be completed for a quick move in by mid September. Ask how to qualify for a buydown rate with seller's preferred lender. This home includes a water softener and its floorplan accentuates openness for family gatherings & entertaining. The well-equipped gourmet kitchen offers abundant storage & workspace. With 4 upper-level bedrooms & an owner's suite boasting an elegant bath, convenience meets luxury. Inside this Sinclair home you’ll find designer inspired options and colors throughout in addition to a private office, upper level laundry, stone fireplace, irrigation system, landscaping, sod and much more.
- Type:
- Single Family
- Sq.Ft.:
- 1,703
- Status:
- Active
- Beds:
- 3
- Lot size:
- 0.37 Acres
- Year built:
- 2023
- Baths:
- 3.00
- MLS#:
- 6581319
- Subdivision:
- Catchers Creek
ADDITIONAL INFORMATION
Completed new construction home in Andover's Catchers Creek! Stunning walkout rambler with modern, open floor plan and high-end finishes. 3 bedrooms and 3 baths on the main level. Granite counter tops in kitchen and bathrooms, engineered hardwood flooring, stainless appliances and beautiful custom white enameled cabinets, washer/Dryer on main level. 3 car garage is sheet rocked and insulated. Landscaped yard complete with irrigation system, sod and trees. Finish the walkout basement for an additional 1500+ sq feet. Local, trusted, custom builder has built a great reputation in this area!
- Type:
- Single Family
- Sq.Ft.:
- 1,600
- Status:
- Active
- Beds:
- 4
- Lot size:
- 0.92 Acres
- Year built:
- 1971
- Baths:
- 2.00
- MLS#:
- 6578172
ADDITIONAL INFORMATION
Andover schools! Discover your dream home in this like-new, fully renovated 4-bedroom, 2-bathroom rambler on nearly 1 acre. Recently updated with a new roof, this home features three bedrooms conveniently located on one level. Enjoy new appliances, energy-efficient HVAC systems, and new siding, doors, and deck. Inside, you'll find new flooring, moldings, a modern kitchen with sleek cabinets and counters, and updated bathrooms with new fixtures throughout. The outdoor patio with a built-in grill and the heated, air-conditioned oversized 2-car garage complete this move-in-ready home. Experience modern comfort in a spacious, private setting.
- Type:
- Single Family
- Sq.Ft.:
- 2,458
- Status:
- Active
- Beds:
- 4
- Lot size:
- 0.45 Acres
- Year built:
- 2021
- Baths:
- 3.00
- MLS#:
- 6576570
- Subdivision:
- Country Oaks North 4th Add
ADDITIONAL INFORMATION
Welcome to this pristine home available due to relocation, featuring newer construction and numerous updates throughout.Situated on a huge corner lot, this property offers ample space for outdoor activities and gardening.This beautifully maintained home boasts a contemporary feel with high-end finishes that include quartz countertops, Bella windows, and KitchenAid appliances. The soft-closing cabinets and Hunter blinds add a touch of luxury, complemented by waterproof flooring that combines elegance with practicality.The unfinished basement presents an opportunity to customize and expand, providing potential for additional square footage tailored to your needs. Schedule your tour today and envision the possibilities of making this house your new home sweet home!
- Type:
- Low-Rise
- Sq.Ft.:
- 975
- Status:
- Active
- Beds:
- 2
- Lot size:
- 0.02 Acres
- Year built:
- 2003
- Baths:
- 2.00
- MLS#:
- 6569269
- Subdivision:
- Cic 310 Grey Oaks & Estate
ADDITIONAL INFORMATION
Wonderful, move-in ready first floor Condo in Grey Oaks features open & inviting South-facing Unit with updated carpet thru-out, well-lit Kitchen, 2 Bedrooms, 2 Baths, in-unit Laundry Room with side-by-side washer & dryer & patio doors to large Patio space! Primary Bedroom has private ¾ Bath with step-in shower & built-in linen closet. Secure 55+ Building offers elevator to heated underground parking Garage with bike storage area & car wash. Elevator will also take you to the Community Room on the 2nd floor that provides a great space for gathering with your neighbors! Well-maintained Association with low monthly fee allows for easy-living at its best! Only 1 mile to Post Office/Community Center/Library-on-the-Go, and restaurants nearby.
- Type:
- Single Family
- Sq.Ft.:
- 2,632
- Status:
- Active
- Beds:
- 4
- Lot size:
- 1.5 Acres
- Year built:
- 2024
- Baths:
- 3.00
- MLS#:
- 6565067
- Subdivision:
- Legacy At Petersen Farms
ADDITIONAL INFORMATION
Welcome to Dane Allen's newest Two story model in the Petersen Farms of Andover. This home is truly a masterpiece that must be seen in person! Walking up to the home you will notice a massive 4 car garage with heat roughed in, a large concrete front porch and LP Smartboard siding. Upon entry you are greeted with a spacious foyer, a private office with french doors, and a spectacular open concept floor plan with a gourmet kitchen with custom built cabinetry over looking the diningroom and the big Living room with built in cabinets around a center fireplace. Plus the bonus bump out sun room with a vaulted ceiling and a patio door walking out to your future deck. The mud room offers built in cabinets with a bench, a drop station, a half bath and a big walk in closet. The upper level offers all 4 bedrooms including the primary ensuite with his and hers closets and a rain shower head in the walk in tiled shower. Plus a convenient laundry room with built in cabinets and sink! RO System already installed!
- Type:
- Single Family
- Sq.Ft.:
- 2,318
- Status:
- Active
- Beds:
- 3
- Lot size:
- 1.5 Acres
- Year built:
- 2024
- Baths:
- 2.00
- MLS#:
- 6566241
- Subdivision:
- The Legacy At Petersen Farms
ADDITIONAL INFORMATION
Sharper Homes newest Legacy at Petersen Farms to-be-built leaves nothing to be desired! This 3 bed / 2 bath slab on grade with 2,318 sq ft is loaded with the newest features & designs- including heated floors! Upon entering you will be welcomed with 11’ ceilings, rustic beams -- and a stunning great room with a chandelier. The kitchen boasts enameled cabinetry, a decorative hood, a huge island with added storage -- and a buffet cabinet. Off the dining room is a 4-season porch that is loaded with windows overlooking beautiful views. In the master suite, you will find a gorgeous accent wall, full tile shower-- and a freestanding tub. Many more floorplans & lots available. Photos are of a similar home- features shown in photos may not be included in pricing. Photos reflect a home with a lower level- the same floor plan will be used for slab on grade and a command center office will be added in current stairway location.
- Type:
- Single Family
- Sq.Ft.:
- 2,305
- Status:
- Active
- Beds:
- 5
- Lot size:
- 0.29 Acres
- Year built:
- 2000
- Baths:
- 3.00
- MLS#:
- 6561003
- Subdivision:
- Fox Hollow
ADDITIONAL INFORMATION
Spotless Multi-Level w/5 bdr, 3 baths, close to schools & YMCA, Riverdale, shopping, walking trails & more. Loads of updates like Create-a-Curb landscape edging, many new black Anderson windows!!! 37K, enameled woodwork, updated lighting, granite counters, newer furnace, water heater & move in ready!
- Type:
- Single Family
- Sq.Ft.:
- 1,673
- Status:
- Active
- Beds:
- 3
- Lot size:
- 1.5 Acres
- Year built:
- 2024
- Baths:
- 2.00
- MLS#:
- 6541053
- Subdivision:
- Meadows At Petersen Farms Peterson Farms
ADDITIONAL INFORMATION
Unveiling the Pinnacle, a forthcoming rambler by Dane Allen Homes, offering exceptional main-level living. Spacious living room with a fireplace and abundant natural light, seamlessly connected to a kitchen with a center island and an informal dining room. The primary bedroom features an ensuite full bathroom, accompanied by two more bedrooms and another full bathroom. This meticulously designed home invites customization of finishes and layout to match your preferences. Elevate your lifestyle with the Pinnacle, where every detail reflects a pinnacle of craftsmanship and modern living. Inquire about customization options and available lots in this sought-after development. Please note that this home is a To-Be-Built option on once of the available walk out lots in this development!
- Type:
- Single Family
- Sq.Ft.:
- 3,574
- Status:
- Active
- Beds:
- 3
- Lot size:
- 9.9 Acres
- Year built:
- 1983
- Baths:
- 4.00
- MLS#:
- 6529124
ADDITIONAL INFORMATION
This 3 bedroom, 4 bath home on nearly 10 acres with a main floor primary suite is spacious and accommodating. Hardwood floors add an elegant touch, while new carpet offers comfort and freshness up the stairs, hallway and master bedroom. An inground pool and sauna provide opportunities for relaxation and recreation, and a new deck is perfect for outdoor entertaining and enjoying the scenery. Additionally, a pole barn offers extra storage space or potential for various hobbies or projects. This combination of features would surely make for a wonderful place to call home. Pool was resurfaced and new liner installed. New septic is being escrowed by seller. Brand new roof 8/13/2024
- Type:
- Single Family
- Sq.Ft.:
- 2,468
- Status:
- Active
- Beds:
- 4
- Lot size:
- 12.97 Acres
- Year built:
- 1955
- Baths:
- 3.00
- MLS#:
- 6525918
ADDITIONAL INFORMATION
Almost 13 acres of spectacular wildlife habitat on the amazing Rum River. Unique home needs work. Great future investment. One owner family home!
$2,100,000
15357 Prairie Road NW Andover, MN 55304
- Type:
- Land
- Sq.Ft.:
- n/a
- Status:
- Active
- Beds:
- n/a
- Lot size:
- 47.96 Acres
- Baths:
- MLS#:
- 6542471
ADDITIONAL INFORMATION
Great opportunity to own 48 acres in Andover. The property includes a very nice 3 bedroom, 3 bath 1560 sqft foundation rambler as well as two large outbuildings. There are many possibilities with this property, what would you do?
- Type:
- Single Family
- Sq.Ft.:
- 3,410
- Status:
- Active
- Beds:
- 3
- Year built:
- 2024
- Baths:
- 3.00
- MLS#:
- 6540380
- Subdivision:
- Country Oaks North 3rd Add
ADDITIONAL INFORMATION
Beautiful new walkout rambler. Spacious open floor plan with wonderful layout and oversized windows throughout, gourmet kitchen with huge granite center island. Master suite complete with dual sinks and a large walk in tile shower & soaking tub. Huge finished walkout lower level. many upgrades in this home!! Oversized 4 car garage. Yard complete with sod and an in-ground sprinkler system. Wonderful neighborhood. Home is to be built, buyer picks all interior and exterior colors. Custom builder still time to customize. Finished model in same neighborhood to view.
$599,900
1136 168th Lane NW Andover, MN 55304
- Type:
- Single Family
- Sq.Ft.:
- 1,838
- Status:
- Active
- Beds:
- 3
- Lot size:
- 0.28 Acres
- Year built:
- 2024
- Baths:
- 3.00
- MLS#:
- 6527436
- Subdivision:
- Country Oaks North 4th Add
ADDITIONAL INFORMATION
Beautiful new walkout rambler. Spacious open floor plan with wonderful layout and oversized windows throughout, gourmet kitchen with huge granite center island. Master suite complete with dual sinks, 6' soaker tub and a large walk in tile shower. Huge walkout lower level ready to finish. Many upgrades in this home!! Oversized 4 car garage. Yard complete with sod and an in-ground sprinkler system. Wonderful neighborhood . . Quick possession!!
$829,000
Xxx4 166th Ave Nw Andover, MN 55304
- Type:
- Single Family
- Sq.Ft.:
- 3,222
- Status:
- Active
- Beds:
- 4
- Lot size:
- 1.5 Acres
- Year built:
- 2024
- Baths:
- 3.00
- MLS#:
- 6510186
ADDITIONAL INFORMATION
**TO BE BUILT** Welcome to the Havasu floorpan. Experience modern living at its finest in this stunning new two-story home featuring 4 bedrooms upstairs and 3200 square feet of beautifully finished space on the main and upper levels. With spacious interiors, contemporary design, and energy-efficient features, this home offers the perfect blend of comfort, style, and functionality for discerning buyers.
- Type:
- Single Family
- Sq.Ft.:
- 2,240
- Status:
- Active
- Beds:
- 4
- Lot size:
- 0.29 Acres
- Year built:
- 2024
- Baths:
- 3.00
- MLS#:
- 6498565
- Subdivision:
- Country Oaks North
ADDITIONAL INFORMATION
Hot new custom built two story by SW Wold Construction, spacious open floor plan finished with 4 BRs on the upper level and 2nd floor laundry, 3 BAs, mstr bath boasts a large ceramic tile walk-in shower, 9 ft ceilings on the main floor. Den/office w/glass panel French doors, knotty alder cabinetry, granite tops throughout, gas fireplace with stone surround, walkout lower level ready for future finishing, huge over-sized four stall garage, all appliances and fully sodded yard with a sprinkler system.
$549,900
2131 153rd Lane NW Andover, MN 55304
- Type:
- Single Family-Detached
- Sq.Ft.:
- 2,211
- Status:
- Active
- Beds:
- 3
- Lot size:
- 0.23 Acres
- Year built:
- 2024
- Baths:
- 3.00
- MLS#:
- 6495145
- Subdivision:
- Nightingale Villas
ADDITIONAL INFORMATION
This new Monson Villa model home offers the best of both worlds. The main level offers living space all on the main level including the following: primary bedroom, private primary bath, kitchen, dining room, living room, 1/2 bath for guests, entryway, mudroom and laundry room. The upper level 2 additional bedrooms a full bath and a spacious loft. This large gourmet kitchen features granite countertops, oversized center island, a huge walk in pantry and full custom cabinets. This home comes with 9ft knockdown ceilings, LVP in the entryway, dining room, kitchen and living room which also has a beautiful stone gas fireplace. The primary private bath has custom tile shower w/ glass door and private toilet room. Front porch and back 12'x10' patio are also included in this home along with irrigation on the lot. The HOA covers lawn care and snow removal. Each lot in the development is individually owned. This model is for sale and there are other lots available in the development.
- Type:
- Land
- Sq.Ft.:
- n/a
- Status:
- Active
- Beds:
- n/a
- Lot size:
- 1.5 Acres
- Baths:
- MLS#:
- 6493782
ADDITIONAL INFORMATION
- Type:
- Land
- Sq.Ft.:
- n/a
- Status:
- Active
- Beds:
- n/a
- Lot size:
- 1.5 Acres
- Baths:
- MLS#:
- 6493754
- Subdivision:
- The Legacy At Petersen Farms
ADDITIONAL INFORMATION
$524,990
762 151st Lane NW Andover, MN 55304
- Type:
- Single Family
- Sq.Ft.:
- 1,862
- Status:
- Active
- Beds:
- 3
- Lot size:
- 0.21 Acres
- Year built:
- 2024
- Baths:
- 2.00
- MLS#:
- 6477333
- Subdivision:
- Fields Of Winslow Cove Villas
ADDITIONAL INFORMATION
Stunning Buckingham Model Home! Open Daily, Build on the Wetlands with a Lower Level or Find our Quick Move ins! Association Maintained at Its Best! Trails and Wetlands throughout! A Must See This One Level Living With Porch! 8 Plan to Build! Very Low Association Dues Amazing Private Homesites!
$572,000
722 151st Lane NW Andover, MN 55304
- Type:
- Single Family
- Sq.Ft.:
- 2,271
- Status:
- Active
- Beds:
- 4
- Lot size:
- 0.2 Acres
- Year built:
- 2023
- Baths:
- 3.00
- MLS#:
- 6477325
- Subdivision:
- Fields Of Winslow Cove
ADDITIONAL INFORMATION
This Stunning Vanderbilt Cottage Plan See this Model home daily! This Model Home has Incredible Views, FingerPrint Free Appliances, Quartz, Luxury Vinyl Planking, Gas Stone Fireplace, Walk-in Closets Galore! Included for this Model - Home Automation, Sod, Irrigation and Landscaping! Note Outstanding Sunsets out the Front Porch! Designer Lite extras, Abundant Natural Light galore, with Upstairs Laundry! See this Award Winning Vanderbilt Model Today! Build New Today or One of Our Quick Move ins - located in Andover Today! Close to everything! Insane Water Views and Wildlife Galore!
- Type:
- Single Family
- Sq.Ft.:
- 1,692
- Status:
- Active
- Beds:
- 3
- Year built:
- 2024
- Baths:
- 2.00
- MLS#:
- 6463036
ADDITIONAL INFORMATION
* To Be Built* Come see the Alpine Model built by Premier Custom Homes, Inc. This beautiful home has 3 beds on one level with all living facilities on the main level with just over an acre lot! The home offers fully upgraded granite throughout the home with enameled wide trim and large oversized windows in the living and dining room to bring lots of natural light into the home. Beautiful white oak floors and custom built cabinetry throughout, tiled master tub and shower, glass shower door, oversized newel post and iron railing and so much more! This is a CUSTOM HOME BUILDER. We also have other floorplans/ lots/developments available. Builder will carry all financing.
$810,000
Xxx1 166th Ave Nw Andover, MN 55304
- Type:
- Single Family
- Sq.Ft.:
- 2,077
- Status:
- Active
- Beds:
- 3
- Year built:
- 2024
- Baths:
- 2.00
- MLS#:
- 6462970
ADDITIONAL INFORMATION
**To Be Built** Check out this farmhouse rambler built by Premier Custom Homes. This beautiful home has 3 beds and 2 baths on one level with all living facilities on the main level and in a beautiful 1 acre lot! The home offer fully upgraded granite and quartz island with enameled wide trim and large upgraded windows. Beautiful prefinished white oak floors and wood beam in the living room, custom built wood hood and cabinetry throughout, tiled master shower, glass door, oversized newel post and iron railing and so much more! We also have other floorplans/ lots/developments available. Builder will carry all financing.
- Type:
- Office
- Sq.Ft.:
- 4,500
- Status:
- Active
- Beds:
- n/a
- Lot size:
- 0.05 Acres
- Year built:
- 1999
- Baths:
- MLS#:
- 6429897
ADDITIONAL INFORMATION
-Monument signage facing Bunker Lake Blvd. with 19,202 traffic counts per day! - Roof replaced in Dec. 2007. (2) furnaces & A/C units -No association dues. There are two units, and costs of sewer, water, trash, lawn & insurance are split between the units. Snow & Parking lot share of maintenance is 14%. -Each unit owner is responsible for its own unit maintenance. Large Capital Improvements split 50/50 between units. -Nearby retailers include: Festival Foods, Target, Frattallone's, O'Reilly, McDonald's, Caribou & more!
Andrea D. Conner, License # 40471694,Xome Inc., License 40368414, [email protected], 844-400-XOME (9663), 750 State Highway 121 Bypass, Suite 100, Lewisville, TX 75067

Xome Inc. is not a Multiple Listing Service (MLS), nor does it offer MLS access. This website is a service of Xome Inc., a broker Participant of the Regional Multiple Listing Service of Minnesota, Inc. Open House information is subject to change without notice. The data relating to real estate for sale on this web site comes in part from the Broker ReciprocitySM Program of the Regional Multiple Listing Service of Minnesota, Inc. are marked with the Broker ReciprocitySM logo or the Broker ReciprocitySM thumbnail logo (little black house) and detailed information about them includes the name of the listing brokers. Copyright 2024, Regional Multiple Listing Service of Minnesota, Inc. All rights reserved.
Andover Real Estate
The median home value in Andover, MN is $457,500. This is higher than the county median home value of $326,900. The national median home value is $338,100. The average price of homes sold in Andover, MN is $457,500. Approximately 91.86% of Andover homes are owned, compared to 6.17% rented, while 1.98% are vacant. Andover real estate listings include condos, townhomes, and single family homes for sale. Commercial properties are also available. If you see a property you’re interested in, contact a Andover real estate agent to arrange a tour today!
Andover, Minnesota has a population of 32,471. Andover is more family-centric than the surrounding county with 39.02% of the households containing married families with children. The county average for households married with children is 33.56%.
The median household income in Andover, Minnesota is $118,943. The median household income for the surrounding county is $88,680 compared to the national median of $69,021. The median age of people living in Andover is 40.5 years.
Andover Weather
The average high temperature in July is 82.3 degrees, with an average low temperature in January of 4.2 degrees. The average rainfall is approximately 31.7 inches per year, with 50.9 inches of snow per year.
