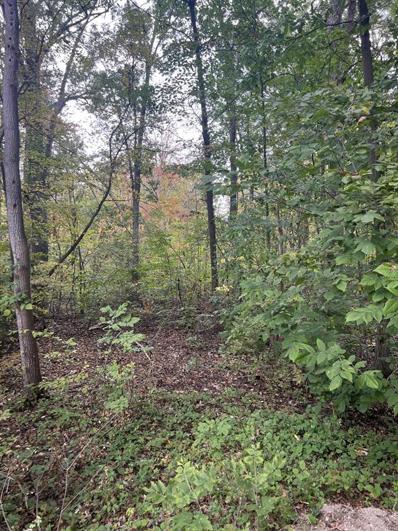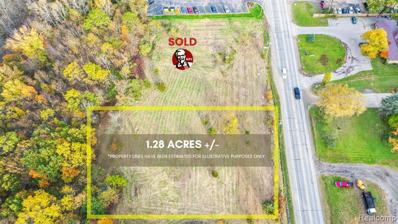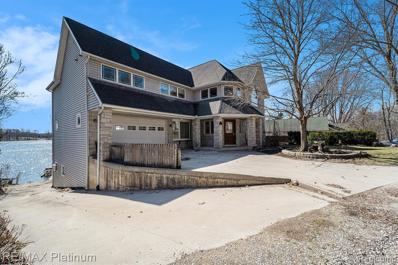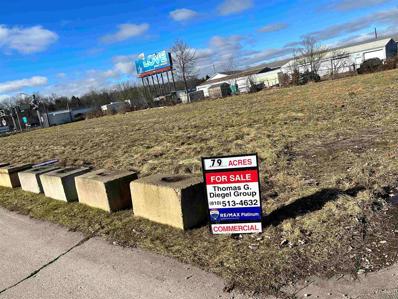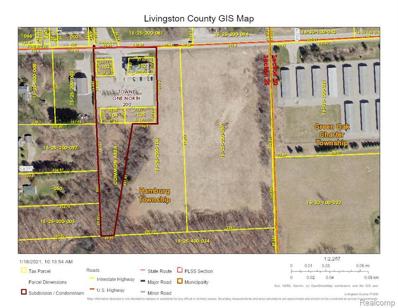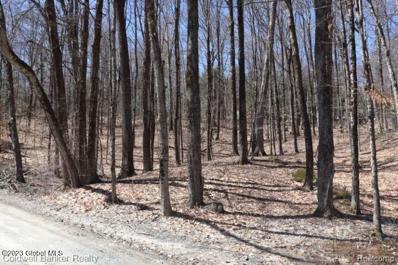Whitmore Lake MI Homes for Rent
- Type:
- Land
- Sq.Ft.:
- n/a
- Status:
- Active
- Beds:
- n/a
- Lot size:
- 2 Acres
- Baths:
- MLS#:
- 20240075089
ADDITIONAL INFORMATION
This is the perfect country in a city setting. 2 acres with no HOA and all the conveniences of city living: paved road, natural gas, sewer at the street, walking distance to downtown Whitmore Lake, and just 2 minutes from US-23. Whitmore Lake Elementary School is within walking distance. The property is located between 1000 and 1020 Barker Road.
ADDITIONAL INFORMATION
Rare opportunity! One of the last vacant lots on premier 680 acre all sports Whitmore Lake. 76 feet of sandy frontage and an amazing unobstructed view of the lake's entire length. The seawall and fire pit area are installed, and the sewer is on the street. The property is next to 365 E Shore Dr.
ADDITIONAL INFORMATION
Rare opportunity! One of the last vacant lots on premier 680 acre all sports Whitmore Lake. 76 feet of sandy frontage and an amazing unobstructed view of the lake's entire length. The seawall and fire pit area are installed, and the sewer is on the street. The property is next to 365 E Shore Dr.
- Type:
- Land
- Sq.Ft.:
- n/a
- Status:
- Active
- Beds:
- n/a
- Lot size:
- 0.83 Acres
- Baths:
- MLS#:
- 55024050026
ADDITIONAL INFORMATION
Enjoy 148 feet of stunning frontage along the Huron River, with access to the entire Huron River Chain of Lakes. Build your dream home or cozy cottage in this prime location, perfect for boating, fishing, and unwinding in nature's beauty.
- Type:
- Land
- Sq.Ft.:
- n/a
- Status:
- Active
- Beds:
- n/a
- Lot size:
- 0.83 Acres
- Baths:
- MLS#:
- 24050026
ADDITIONAL INFORMATION
Enjoy 148 feet of stunning frontage along the Huron River, with access to the entire Huron River Chain of Lakes. Build your dream home or cozy cottage in this prime location, perfect for boating, fishing, and unwinding in nature's beauty.
$265,000
VL M-36 Whitmore Lake, MI 48189
- Type:
- Land
- Sq.Ft.:
- n/a
- Status:
- Active
- Beds:
- n/a
- Lot size:
- 1.28 Acres
- Baths:
- MLS#:
- 60322566
ADDITIONAL INFORMATION
Prime 1+ acre flat clear site fronting M-36 and tremendous US-23 commuter on and off ramp traffic. Neighboring businesses include KFC, Arby's, First National Bank, BP Gas, Sunoco, McDonalds, Vals Service Station and a park and ride. Zoned Highway Commercial which includes Local Business and General Business zoning uses such as retail, restaurants, office and with special use drive through, gas station and more. Excellent traffic counts and growing with new residential developments underway along M-36.
$265,000
M-36 Green Oak Twp, MI 48189
- Type:
- Land
- Sq.Ft.:
- n/a
- Status:
- Active
- Beds:
- n/a
- Lot size:
- 1.28 Acres
- Baths:
- MLS#:
- 20240049783
ADDITIONAL INFORMATION
Prime 1+ acre flat clear site fronting M-36 and tremendous US-23 commuter on and off ramp traffic. Neighboring businesses include KFC, Arby's, First National Bank, BP Gas, Sunoco, McDonalds, Vals Service Station and a park and ride. Zoned Highway Commercial which includes Local Business and General Business zoning uses such as retail, restaurants, office and with special use drive through, gas station and more. Excellent traffic counts and growing with new residential developments underway along M-36.
$655,000
7636 THARP Whitmore Lake, MI 48189
- Type:
- Single Family
- Sq.Ft.:
- 2,483
- Status:
- Active
- Beds:
- 3
- Lot size:
- 0.55 Acres
- Baths:
- 3.00
- MLS#:
- 60319404
- Subdivision:
- THARP BEACH SUB
ADDITIONAL INFORMATION
If you want peaceful lake living in a terrific setting, you've found it. Experience living in this expansive and elegant ranch on a large lot with an expansive view of a serene motor restricted lake from high above. Instead of the chaos of all sports lakes, you'll hear only the rustling of leaves from canopy trees and soft voices from occasional kayakers even on weekend afternoons. Facing sunsets, you'll enjoy the southwest breezes on the deck, sitting in the screened in porch, or softly streaming through the lakeside master bedroom door wall screens. Property includes an attached and detached garage and a 1/3 ownership in a small lot across the road.
$1,750,000
01 N Territorial Whitmore Lake, MI 48189
- Type:
- Land
- Sq.Ft.:
- n/a
- Status:
- Active
- Beds:
- n/a
- Lot size:
- 8 Acres
- Baths:
- MLS#:
- 60309568
ADDITIONAL INFORMATION
Approximately 8 acres on north-west corner of North Territorial and Whitmore Lake Road, just north of Ann Arbor in Northfield Township. Just west of the US 23/North Territorial exit and 7 miles door to door from U of M hospital. Sewer and Water at site. Township Master plan for this area is Commercial/Multifamily Mixed Use and would consider many uses such as Senior Living facility, Assisted care, Independent Living, Fast food/Car wash/Drive-throughs, etc. Anchored by the new Chestnut Hills/Chestnut Village Community currently under construction. 208 Luxury Ranch Apartments 57 Single Family homes. Images of property lines have been estimated for illustrative purposes only. An adjoining 3 acres of land also listed for sale. Broker Owned.
$1,500,000
02 N Territorial Whitmore Lake, MI 48189
- Type:
- Land
- Sq.Ft.:
- n/a
- Status:
- Active
- Beds:
- n/a
- Lot size:
- 3 Acres
- Baths:
- MLS#:
- 60309567
ADDITIONAL INFORMATION
Approximately 3 acres on hard north-west corner of North Territorial and Whitmore Lake Road, just north of Ann Arbor in Northfield Township. Just west of the US 23/North Territorial exit and 7 miles door to door from U of M hospital. Sewer and Water at site. Township Master plan for this area is Commercial/Multifamily Mixed Use and would consider many uses such as Senior Living facility, Assisted care, Independent Living, Fast food/Car wash/Drive-throughs, etc. Anchored by the new Chestnut Hills/Chestnut Village Community currently under construction. 208 Luxury Ranch Apartments 57 Single Family homes. Images of property lines have been estimated for illustrative purposes only. An adjoining 8 acres of land also listed for sale. Broker Owned.
- Type:
- Single Family
- Sq.Ft.:
- 2,002
- Status:
- Active
- Beds:
- 4
- Lot size:
- 13.85 Acres
- Baths:
- 2.00
- MLS#:
- 60308711
ADDITIONAL INFORMATION
Please review the information presented in the document section. The manual lock box is located at the back of the house on the north side....look for the manual lock box on the back wooden porch. The back door has built in code lock. The code is located inside the lock box. The garage side (south) of the house is occupied by a renter. Please be respectful of that individual's privacy. This 13.85-acre parcel of property has two houses, two barns, several silos a woodworking shop, a mechanical workshop and several farm machinery sheds. This house at 7285 Whitmore Lake Rd was built in 1864 and is described in detail in MLS 202400023047 listing format. The second house on the property is at 85 Five Mile Rd. It is a ranch style with a full unfinished basement, was built in 1960, has 1,044 sq ft of entry level living space, has a kitchen, a living room, one bathroom, 3 bedrooms, a mud room, a basement laundry area, a 21 X 21 attached 2-car garage, a deck, and a covered porch. lock box is on front door.
- Type:
- Single Family
- Sq.Ft.:
- 2,164
- Status:
- Active
- Beds:
- 4
- Lot size:
- 0.37 Acres
- Baths:
- 3.00
- MLS#:
- 70403882
ADDITIONAL INFORMATION
IMMEDIATE DELIVERY!! Its our Kettering home with the Urban Farmhouse exterior which is one of our most popular plans, offering 4 bedrooms and 2.5 baths. Large flat yard backing to wooded natural area. Dexter Schools! This home has countless upgrades with gas fireplace in the FR, amazing primary bedroom with spacious closets and luxury shower, oversized 4th bedroom, hardwood entire first floor, french glass doors to den, quartz in kitchen, white cabinets, 2nd floor laundry,. All of this in a very tranquil and scenic community with acres of natural areas and play space for the kids. This home comes with a 1 year builder warranty and all the efficiencies of a 2024 built home. Come stop by and see!! If privacy is what you seek then look no further. Irrigation included estate sized lot.
$453,000
362 Jubilee Whitmore Lake, MI 48189
- Type:
- Single Family
- Sq.Ft.:
- 1,538
- Status:
- Active
- Beds:
- 3
- Lot size:
- 0.2 Acres
- Baths:
- 2.00
- MLS#:
- 60304166
ADDITIONAL INFORMATION
Chestnut Village on-site sales model* This listing is to show an example of what is available. The price reflects the base price of this floor plan. Welcome to Chestnut Village! Located at the corner of Whitmore Lake & North Territorial. Extremely Easy US-23 Access & just 7 Miles to the University of Michigan, 8 Miles to University of Michigan Hospital & 10 Miles to Brighton. The Franklin floor plan is 1,538 square feet and features 3 bedrooms, 2 bathrooms and optional finished lower level that includes a finished recreation area and an additional bedroom and bathroom. A welcoming foyer leads you to the large open living room with tall vaulted ceiling, kitchen and dining. Luxury Vinyl Plank is featured in the Foyer, Laundry, Kitchen and Dining. The kitchen features a large center island, pantry cabinet, quartz countertops and more. Plenty of kitchen selection options including staggered cabinets, crown molding, tile backsplash, quartz selections, under cabinet lighting and cabinet color choices. The large primary bedroom features a spacious walk-in closet, private bathroom with a double sink quartz countertop vanity. The laundry/mudroom is conveniently located just off the garage. A deck and patio are optional along with multiple elevation options. Come visit the neighborhood to walk through our Ranch and Colonial floor plan options. Contact us fore more details and information!
- Type:
- Single Family
- Sq.Ft.:
- 2,305
- Status:
- Active
- Beds:
- 3
- Lot size:
- 0.19 Acres
- Baths:
- 4.00
- MLS#:
- 60293868
- Subdivision:
- HIAWATHA BEACH
ADDITIONAL INFORMATION
Immediate Occupancy! All Sports Lakefront Home in a Prime Location with Great Access to US~23 for Those Who Commute ~ You Can Store Your Collector Vehicles, Lake Toys and Even Your Boat in One of the Two Attached Garages So You Do Not Even Have to Go Outside When It is Time to Work on Your Prize Possessions (6 to 7 Cars Could Fit in These Garages) ~ You Even Have Lake Views From the Garage! There is Even a Concrete Boat Launch on One Side Exclusive to this Home Only ~ The Warm Inviting Kitchen Opens to the Great Room Which is Ideal For Entertaining When Its Time or Enjoy the Glorious Views From the Many Windows ~ Just Off of Your Premium Primary Suite There is a Crows Nest Loft with Your Own Private Hot Tub (Outside with a Covered Roof) and From There... There is Even a Spiral Staircase that Ascends to the Ground Level on the Lakeside ~ The Views are Just Fabulous! The Full Walkout Level Finished Area has 13 Foot Ceilings and More Amazing Views! The Seller's Have Already Relocated! Do Not Overlook This Terrific Opportunity! See You Very Soon!
- Type:
- Single Family
- Sq.Ft.:
- 2,305
- Status:
- Active
- Beds:
- 3
- Lot size:
- 0.19 Acres
- Year built:
- 1950
- Baths:
- 3.10
- MLS#:
- 20240014445
- Subdivision:
- HIAWATHA BEACH
ADDITIONAL INFORMATION
Immediate Occupancy! All Sports Lakefront Home in a Prime Location with Great Access to US~23 for Those Who Commute ~ You Can Store Your Collector Vehicles, Lake Toys and Even Your Boat in One of the Two Attached Garages So You Do Not Even Have to Go Outside When It is Time to Work on Your Prize Possessions (6 to 7 Cars Could Fit in These Garages) ~ You Even Have Lake Views From the Garage! There is Even a Concrete Boat Launch on One Side Exclusive to this Home Only ~ The Warm Inviting Kitchen Opens to the Great Room Which is Ideal For Entertaining When Its Time or Enjoy the Glorious Views From the Many Windows ~ Just Off of Your Premium Primary Suite There is a Crows Nest Loft with Your Own Private Hot Tub (Outside with a Covered Roof) and From There... There is Even a Spiral Staircase that Ascends to the Ground Level on the Lakeside ~ The Views are Just Fabulous! The Full Walkout Level Finished Area has 13 Foot Ceilings and More Amazing Views! The Seller's Have Already Relocated! Do Not Overlook This Terrific Opportunity! See You Very Soon!
$349,900
Main Street Northfield Twp, MI 48189
- Type:
- Land
- Sq.Ft.:
- n/a
- Status:
- Active
- Beds:
- n/a
- Lot size:
- 0.79 Acres
- Baths:
- MLS#:
- 5050132682
ADDITIONAL INFORMATION
$1,400,000
6431 WHITMORE LAKE Whitmore Lake, MI 48189
- Type:
- Land
- Sq.Ft.:
- n/a
- Status:
- Active
- Beds:
- n/a
- Lot size:
- 11.75 Acres
- Baths:
- MLS#:
- 60285003
ADDITIONAL INFORMATION
3 to 11.75 acres with possible Light Industrial with North Territorial Overlay. Many possible uses from Light Industrial, Office, mixed use. Existing house, arena, three pole barn garages on site offer other possibilities. Owner will sell smaller parcels for $150,000 per acre or asking $1,400,000 for entire site. 7000 sq. ft arena 1900 sq. ft House 2400 sq. ft. Garage 2000 sq. ft. pole barn Misc outbuildings
$5,181,900
N Territorial Northfield Twp, MI 48189
- Type:
- Land
- Sq.Ft.:
- n/a
- Status:
- Active
- Beds:
- n/a
- Lot size:
- 37.55 Acres
- Baths:
- MLS#:
- 20240000514
ADDITIONAL INFORMATION
Vacant 37.55 acres ($138,000.00 per acre) Zoned Commercial, Master Planned Mixed Use. Freeway Exit. First Exit North of Ann Arbor. All Utilities. Possible split with premium on N. Territorial Road. Includes two Property ID #'s: B0220200004 & B0220200006. All data & measurements are approximate and should be verified.
$5,181,900
0000 N Territorial Whitmore Lake, MI 48189
- Type:
- Land
- Sq.Ft.:
- n/a
- Status:
- Active
- Beds:
- n/a
- Lot size:
- 37.55 Acres
- Baths:
- MLS#:
- 60280595
ADDITIONAL INFORMATION
Vacant 37.55 acres ($138,000.00 per acre) Zoned Commercial, Master Planned Mixed Use. Freeway Exit. First Exit North of Ann Arbor. All Utilities. Possible split with premium on N. Territorial Road. Includes two Property ID #'s: B0220200004 & B0220200006. All data & measurements are approximate and should be verified.
- Type:
- Land
- Sq.Ft.:
- n/a
- Status:
- Active
- Beds:
- n/a
- Lot size:
- 1.54 Acres
- Baths:
- MLS#:
- 60257317
ADDITIONAL INFORMATION
LAND CONTRACT TERMS AVAILABLE!! Great opportunity to own a nice parcel of land with 1.5 acres!! BTVAI Land contract terms negotiable! Agent related to seller.
$1,250,000
7136 E M-36 Hamburg Twp, MI 48189
- Type:
- Land
- Sq.Ft.:
- n/a
- Status:
- Active
- Beds:
- n/a
- Lot size:
- 8.32 Acres
- Baths:
- MLS#:
- 20230074752
ADDITIONAL INFORMATION
One of a kind 8.32 acre parcel zoned Village Center (permitted uses include apartments, townhouses/condos, commercial, office, medical), ready to go! Retention pond for this project is already installed on neighboring property and is sufficient if 100% of this property were impervious surface. 24" storm sewer stubbed into lot. 8" sanitary sewer already on property with manhole. Gas and electric (3 phase) on property. Municipal water across street. 100 sewer taps available at indirect price. Listing also includes tax id#1525200106. Seller will entertain partnering on a project, all discussions welcome. Buyer's agent to verify all information.
ADDITIONAL INFORMATION
New Construction ranch!! Enjoy maintenance-free living in a peaceful setting with mature trees, walking paths, and 183 Acres of preserved wetlands. Located off Strawberry Lake Rd in Hamburg township, you are close to great shopping and dining. The condo features two bedrooms, two full baths, and an open kitchen, dining, and great room. A screened-in back porch is included as well as a patio, which provides a relaxing place to enjoy the tree-lined backyard. The full basement is prepped for a future bath. Additional features in this home include a fireplace, quartz tops in the kitchen and in the primary bath, luxury vinyl floors in the foyer, kitchen, dining, great room, primary bedroom, tiled floors in the mud room, laundry room and baths. Kitchen SS appliances included. A must see!
ADDITIONAL INFORMATION
New Construction ranch!! Enjoy maintenance-free living in a peaceful setting with mature trees, walking paths, and 183 Acres of preserved wetlands. Located off Strawberry Lake Rd in Hamburg township, you are close to great shopping and dining. The condo features two bedrooms, two full baths, and an open kitchen, dining, and great room. A screened-in back porch is included as well as a patio, which provides a relaxing place to enjoy the tree-lined backyard. The full basement is prepped for a future bath. Additional features in this home include a fireplace, quartz tops in the kitchen and in the primary bath, luxury vinyl floors in the foyer, kitchen, dining, great room, primary bedroom, tiled floors in the mud room, laundry room and baths. SS Kitchen appliances included. A must see!
- Type:
- Land
- Sq.Ft.:
- n/a
- Status:
- Active
- Beds:
- n/a
- Lot size:
- 0.18 Acres
- Baths:
- MLS#:
- 60204538
- Subdivision:
- HORSESHOE LAKE DEV CO SHADY BEACH SUB
ADDITIONAL INFORMATION
ACROSS THE STREET FROM HORSESHOE LAKE. INCLUDED IN THE PRICE IS GROVE DRIVE LOCATED BEHIND THIS LOT TOTAL 70 X 220.
- Type:
- Land
- Sq.Ft.:
- n/a
- Status:
- Active
- Beds:
- n/a
- Lot size:
- 0.18 Acres
- Baths:
- MLS#:
- 20230027796
- Subdivision:
- HORSESHOE LAKE DEV CO SHADY BEACH SUB
ADDITIONAL INFORMATION
ACROSS THE STREET FROM HORSESHOE LAKE. INCLUDED IN THE PRICE IS GROVE DRIVE LOCATED BEHIND THIS LOT TOTAL 70 X 220.

The accuracy of all information, regardless of source, is not guaranteed or warranted. All information should be independently verified. This IDX information is from the IDX program of RealComp II Ltd. and is provided exclusively for consumers' personal, non-commercial use and may not be used for any purpose other than to identify prospective properties consumers may be interested in purchasing. IDX provided courtesy of Realcomp II Ltd., via Xome Inc. and Realcomp II Ltd., copyright 2025 Realcomp II Ltd. Shareholders.

Provided through IDX via MiRealSource. Courtesy of MiRealSource Shareholder. Copyright MiRealSource. The information published and disseminated by MiRealSource is communicated verbatim, without change by MiRealSource, as filed with MiRealSource by its members. The accuracy of all information, regardless of source, is not guaranteed or warranted. All information should be independently verified. Copyright 2025 MiRealSource. All rights reserved. The information provided hereby constitutes proprietary information of MiRealSource, Inc. and its shareholders, affiliates and licensees and may not be reproduced or transmitted in any form or by any means, electronic or mechanical, including photocopy, recording, scanning or any information storage and retrieval system, without written permission from MiRealSource, Inc. Provided through IDX via MiRealSource, as the “Source MLS”, courtesy of the Originating MLS shown on the property listing, as the Originating MLS. The information published and disseminated by the Originating MLS is communicated verbatim, without change by the Originating MLS, as filed with it by its members. The accuracy of all information, regardless of source, is not guaranteed or warranted. All information should be independently verified. Copyright 2025 MiRealSource. All rights reserved. The information provided hereby constitutes proprietary information of MiRealSource, Inc. and its shareholders, affiliates and licensees and may not be reproduced or transmitted in any form or by any means, electronic or mechanical, including photocopy, recording, scanning or any information storage and retrieval system, without written permission from MiRealSource, Inc.

The properties on this web site come in part from the Broker Reciprocity Program of Member MLS's of the Michigan Regional Information Center LLC. The information provided by this website is for the personal, noncommercial use of consumers and may not be used for any purpose other than to identify prospective properties consumers may be interested in purchasing. Copyright 2025 Michigan Regional Information Center, LLC. All rights reserved.
Whitmore Lake Real Estate
The median home value in Whitmore Lake, MI is $355,000. This is higher than the county median home value of $340,000. The national median home value is $338,100. The average price of homes sold in Whitmore Lake, MI is $355,000. Approximately 65.56% of Whitmore Lake homes are owned, compared to 29.99% rented, while 4.45% are vacant. Whitmore Lake real estate listings include condos, townhomes, and single family homes for sale. Commercial properties are also available. If you see a property you’re interested in, contact a Whitmore Lake real estate agent to arrange a tour today!
Whitmore Lake, Michigan 48189 has a population of 8,019. Whitmore Lake 48189 is less family-centric than the surrounding county with 25.15% of the households containing married families with children. The county average for households married with children is 31.79%.
The median household income in Whitmore Lake, Michigan 48189 is $72,241. The median household income for the surrounding county is $79,198 compared to the national median of $69,021. The median age of people living in Whitmore Lake 48189 is 36.1 years.
Whitmore Lake Weather
The average high temperature in July is 82 degrees, with an average low temperature in January of 16.3 degrees. The average rainfall is approximately 35.2 inches per year, with 41.2 inches of snow per year.



