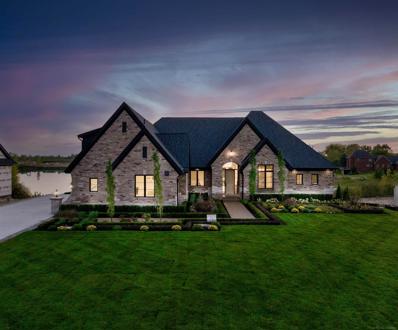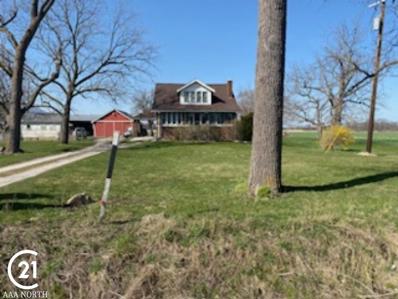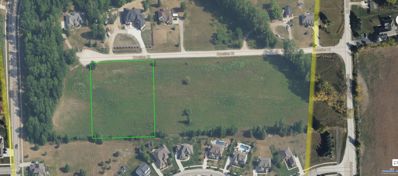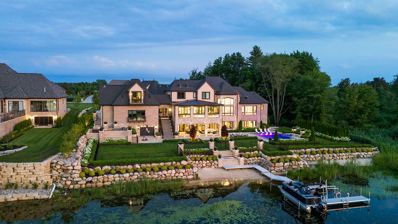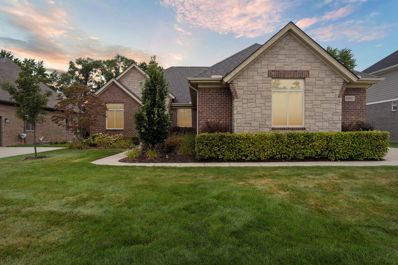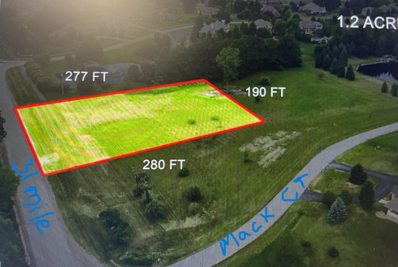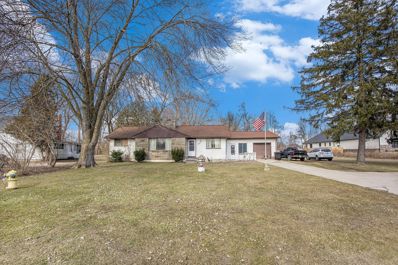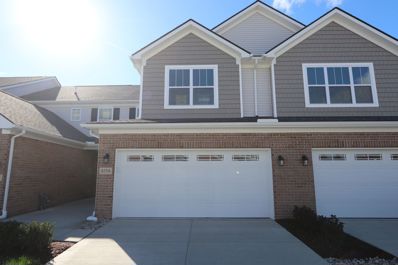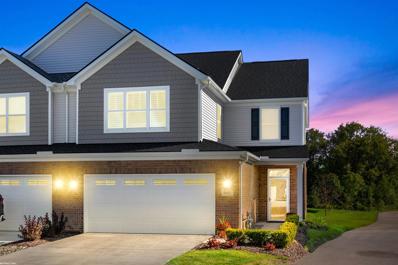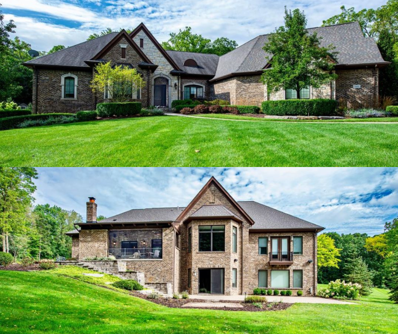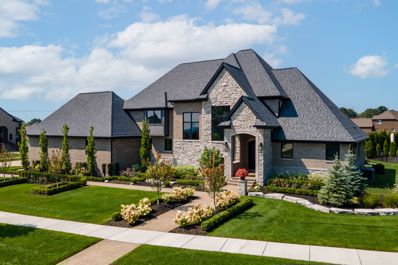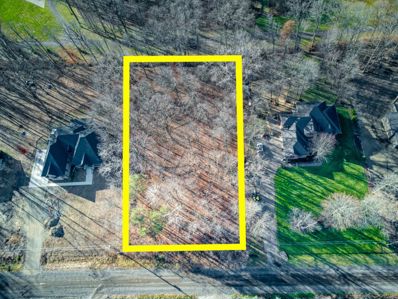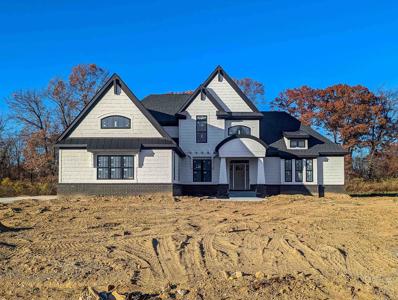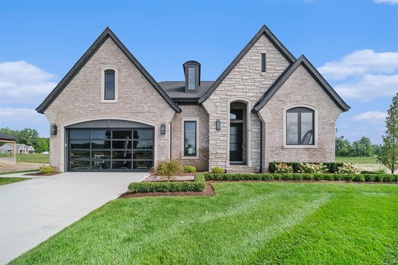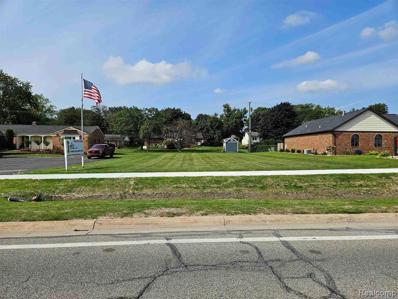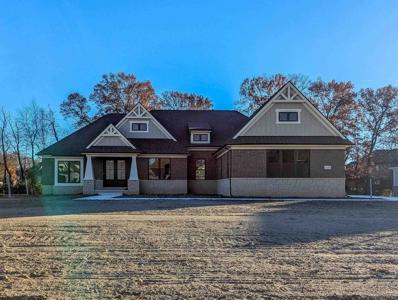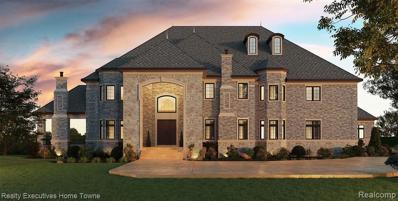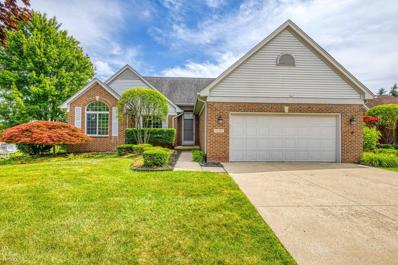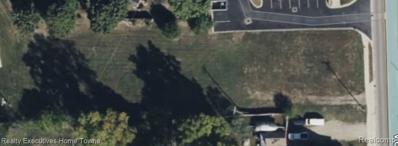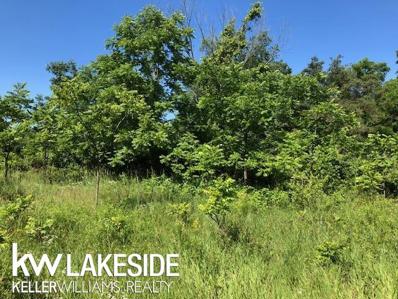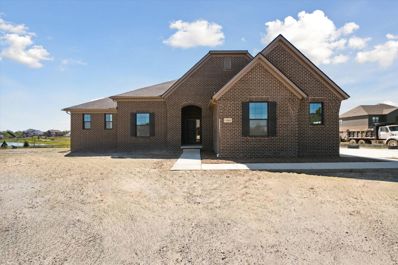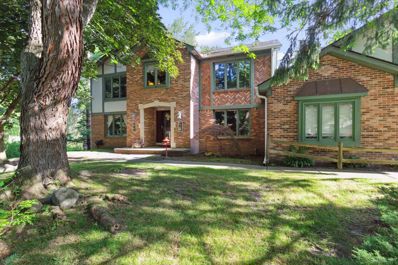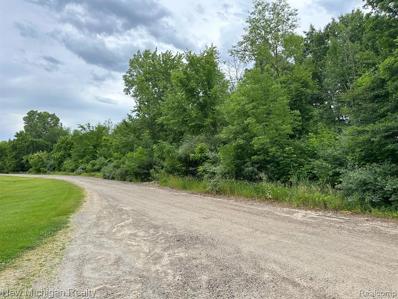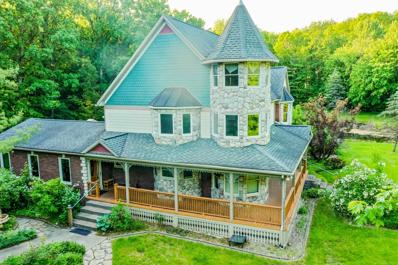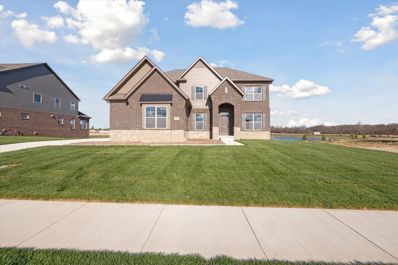Washington MI Homes for Rent
$3,200,000
67755 Overlook Trail Washington, MI 48095
- Type:
- Single Family
- Sq.Ft.:
- 4,463
- Status:
- Active
- Beds:
- 5
- Lot size:
- 0.75 Acres
- Baths:
- 6.00
- MLS#:
- 50156326
- Subdivision:
- OVERLOOK TRAIL AT SEVEN LAKES
ADDITIONAL INFORMATION
Discover unmatched luxury in this newly constructed custom ranch home, designed by the renowned Martini-Samartino. Set on a sprawling 3/4 acre lot, this exquisite residence offers breathtaking views of Mitchell Lake from every room and features a spectacular walk-out basement that seamlessly connects you to the serene waters. The homeâ??s dramatic brick and stone elevation makes a striking first impression, while the walk-out basement and 2-story structural patio with an outdoor fireplace create an ideal setting for relaxation and entertainment with panoramic lake views. Inside, nearly 5,000 sq. ft. of ultra-custom finishes await. The chefâ??s kitchen, with its professional-grade appliances, quartz countertops, and adjoining prep kitchen, is a culinary dream. The open-concept design showcases artisan finish carpentry, hardwood floors, and handcrafted wrought iron spindles. A stunning glass wine cellar off the kitchen and a premium lighting package further elevate the homeâ??s ambiance. The second-floor guest suites, featuring Jack-and-Jill bathrooms, provide elegant accommodations, while the luxurious primary suite includes a premium walk-in closet with an island. The oversized 18x8 insulated four-car side-entry garage is equipped with an epoxy floor, heater prep, EV charging station, and wall-mount opener. Meticulous landscaping, including natural stone retaining walls and steps leading to the private backyard, enhances the homeâ??s natural beauty. With four air conditioning units and a host of additional premium features, this rare find offers a truly unparalleled living experience. Bring your most discerning clients to explore this extraordinary property. Contact the listing agent for a detailed list of exceptional features.
$4,334,000
15055 30 Mile Washington, MI 48095
- Type:
- Farm
- Sq.Ft.:
- 3,285
- Status:
- Active
- Beds:
- 5
- Lot size:
- 216.67 Acres
- Baths:
- 2.00
- MLS#:
- 50156041
- Subdivision:
- N/A
ADDITIONAL INFORMATION
Farmland in Washington Twp. that has been owned by the same family for 106 years is seldom available. This sale includes 15055 30 Mile Rd., Tax ID #24-04-12-400-009 w/the house & numerous outbuildings and also 2 additional vacant parcels for a total of 216.674 acres. The vacant parcel Tax IDs are 24-04-12-200-002 which is on Powell Rd., & 24-04-12-200-003 which adjoins the Powell Rd. vacant parcel & the home site @ 15055 30 Mile Rd. Please check the surveys & legals in the disclosures. This farm is in a perfect location for development being on the corner of Powell & 30 Mile, E. of the busy Van Dyke Corridor. Natural Gas is already available & water is on Powell Rd., with the sewer around the corner also. 100 acres are presently being farmed by one of the owners with another owner living in the house, they would consider still leasing while the property is being held or under development. All interested parties must be accompanied by a licensed Realtor who has made an appointment.
$169,900
13268 COUSINS Washington, MI 48094
- Type:
- Land
- Sq.Ft.:
- n/a
- Status:
- Active
- Beds:
- n/a
- Lot size:
- 2.1 Acres
- Baths:
- MLS#:
- 60340536
ADDITIONAL INFORMATION
Beautiful and private residential 2 plus acre before the end of a cul-de-sac, best lot on the street! Get ready for your dream home! Romeo schools await! Gas and Electric at the road! Don't wait, this won't last long!
$4,500,000
5715 CUSICK LAKE Washington, MI 48095
- Type:
- Single Family
- Sq.Ft.:
- 7,044
- Status:
- Active
- Beds:
- 4
- Lot size:
- 1.35 Acres
- Baths:
- 9.00
- MLS#:
- 60339437
ADDITIONAL INFORMATION
Up North living without the drive - an escape in Washington Township. Located on a private all sports lake, Cusick Lake is perfect home for hosting in a secluded area. The house has four bedrooms and a safe room, along with a walkout basement that includes an exercise room, sauna, family room with a fireplace, cwine/bourbon room, kitchen and 1.1 baths. Detached suite above garage including a poker room with ventilated cigar space. Stunning, spacious kitchen with stainless steel appliances featuring, Subzero refrigerators and freezers, Wolf range and oven, convection, countertop burners in basement, warming drawers, Miele coffee centers, dishwashers, microwaves, and Steam oven. Uline and Scotsman Beverage centers, and Ice maker ââ?¬â?? all with 5 year extended warranties. With the private all sports lake and amenities, this is the perfect place to entertain and enjoy quality time with family and friends.
$698,000
6001 PARK Washington, MI 48095
- Type:
- Single Family
- Sq.Ft.:
- 2,373
- Status:
- Active
- Beds:
- 3
- Lot size:
- 0.38 Acres
- Baths:
- 3.00
- MLS#:
- 60338605
- Subdivision:
- PARK AVENUE OF WASHINGTON CONDO
ADDITIONAL INFORMATION
Welcome to 6001 Park Avenue! Tucked away on a peaceful, low-traffic dead-end street, this charming ranch-style home offers the perfect blend of convenience and style in Romeo Public Schools. As you step inside, youââ?¬â?¢re greeted by a bright and welcoming foyer, with a cozy office just to your right, complete with built-in storage and plenty of natural light. Moving further into the home, the spacious living room invites you to relax with its beautiful tray ceiling, large windows, and a warm stone fireplace. The kitchen is truly the heart of this home, featuring stunning quartz countertops, a large island with seating, and high-end CafÃ?© appliances. Whether you love to cook or entertain, youââ?¬â?¢ll appreciate the gas range with a wall-mounted pot-filler, built-in dual ovens, and the sleek GE CafÃ?© refrigerator, which even brews your morning coffee right from your phone. The open dining area flows seamlessly out to a fully covered back patioââ?¬â??perfect for BBQs, family get-togethers, or just enjoying a quiet evening with the ceiling fan keeping you cool. The primary bedroom is your personal retreat, complete with a walk-in closet and a spa-like ensuite bathroom with dual sinks, a deep soaking tub, and a separate shower. Two more generously sized bedrooms and another full bathroom offer plenty of space for family or guests, plus thereââ?¬â?¢s an extra half bath for added convenience. The large unfinished basement is a blank canvas, ready for you to create your dream space. With a three-car attached garage and a laundry room stocked with a Whirlpool washer and dryer, plus tons of storage throughout the home, youââ?¬â?¢ll find everything you need for comfortable living. 6001 Park Ave is a home where every detail has been thoughtfully designedââ?¬â??donââ?¬â?¢t miss your chance to make it yours!
$179,900
7433 31 MILE Washington, MI 48095
- Type:
- Land
- Sq.Ft.:
- n/a
- Status:
- Active
- Beds:
- n/a
- Lot size:
- 1.22 Acres
- Baths:
- MLS#:
- 60337635
ADDITIONAL INFORMATION
Great Lot to Build your Dream Home in Washington Twp! 1.25 Acres, Romeo Schools and no Home Owner Association. Water at street and Natural Gas is available.
$320,000
12971 26 MILE Washington, MI 48094
- Type:
- Single Family
- Sq.Ft.:
- 1,446
- Status:
- Active
- Beds:
- 3
- Lot size:
- 2.08 Acres
- Baths:
- 1.00
- MLS#:
- 60336342
ADDITIONAL INFORMATION
GREAT OPPORTUNITY WITH THIS NICE BRICK RANCH ON A 2 ACRE PARCEL! UPDATE THE EXISTING HOME OR BUILD YOUR NEW CUSTOM RESIDENCE! CLOSE TO M-53. ATTACHED GARAGE AND ADDITIONAL OUT BUILDING FOR VEHICLES AND STORAGE! LOADS OF POTENTIAL AROUND EXISTING AREA RESIDENTIAL AND CONDO DEVELOPMENTS! WELL WATER AND SEWER IN PLACE, CITY WATER CONNECTION AVAILABLE - CALL WITH QUESTIONS AND INQUIRIES.
$360,795
8554 GROVE Washington, MI 48094
- Type:
- Condo
- Sq.Ft.:
- 1,777
- Status:
- Active
- Beds:
- 3
- Baths:
- 3.00
- MLS#:
- 60336373
- Subdivision:
- THE TOWNS AT AUTUMN PARK CONDO MCCP NO 1210
ADDITIONAL INFORMATION
Welcome to this beautiful new construction townhome at 8554 Grove Street, located in Washington Township, MI. This property offers a perfect blend of modern design and functionality, creating a comfortable and inviting living space for you and your family. As you step inside, you are greeted by a spacious 2-story layout that provides a sense of openness and seamless flow throughout the home. The kitchen is a focal point, boasting a modern design with high-quality finishes and fixtures. It's the perfect space for cooking and entertaining, with plenty of storage and counter space for all your culinary needs.The open floorplan allows for easy interaction between the kitchen, dining area, and living room, making it ideal for gatherings and family time. The back deck is a blank canvas waiting for your personal touch. Whether you envision a cozy patio for summer BBQs or a lush garden sanctuary, the possibilities are endless to create your own outdoor oasis. Up on the second floor, you'll find 3 bedrooms and 2 full bathrooms, providing ample space for comfortable living. The owner's bedroom includes an en-suite bathroom with a dual-sink vanity and a walk-in closet, offering privacy and convenience. Embrace the opportunity to own a new construction home that combines modern features with a warm and welcoming atmosphere. Reach out to our team to learn more or set up your in-person appointment!
$389,900
8665 Grove Washington, MI 48094
- Type:
- Condo
- Sq.Ft.:
- 2,025
- Status:
- Active
- Beds:
- 2
- Baths:
- 3.00
- MLS#:
- 50154057
- Subdivision:
- Towns/Autumn Park Bldg 9
ADDITIONAL INFORMATION
***OPEN HOUSE*** Saturday, November 23, 12-3pm. 3 months free association dues!! Better than new condo in Washington Township, situated just minutes from Stoney Creek Park. Open concept great room with cozy electric fireplace and expansive windows that bathe the interior in natural light. Throughout the home, brand-new plantation shutters add a touch of sophistication. The seamless flow of hardwood floors extends into the kitchen, which showcases a generously sized island with barstool seating, perfect for hosting guests. Kitchen is adorned with gleaming granite countertops, fresh tile backsplash, soft-close drawers, and premium stainless steel appliances included. The sunlit breakfast nook offers an intimate setting for smaller gatherings. An upper loft provides an additional private living space. Large primary ensuite with elegant step ceiling includes a walk-in closet and spacious full bathroom with dual sinks. 2nd bedroom has plenty of storage space with dual closets. Convenient second floor laundry! Enjoy the serene yard from the Trex-style deck, a perfect spot for enjoying your morning coffee. This condo doesnâ??t come any more move-in-ready than this! SELLER UPDATES INCLUDE: whole house professionally painted, storage racks in garage, wireless alarm system, kitchen backsplash, new door and drawer pulls in kitchen & baths, electric fireplace, new appliances with extended warranty, select light fixtures with dimmers, new storm door with built-in screen, plantation shutters throughout, bathroom mirror frames, custom primary closet done by Closets By Design, new ceiling fans.
$2,150,000
5000 LOCKWOOD Washington, MI 48094
- Type:
- Single Family
- Sq.Ft.:
- 5,550
- Status:
- Active
- Beds:
- 4
- Lot size:
- 3.18 Acres
- Baths:
- 7.00
- MLS#:
- 60335790
- Subdivision:
- LOCKWOOD HILLS
ADDITIONAL INFORMATION
The most exquisitely designed, custom-built home in Macomb County. This nearly new home offers an unparalleled combination of craftsmanship and elegance. You'll immediately be captivated with the elegance of the open floor plan that allows you to see the breathtaking terrace, gorgeous kitchen and marvelous great room. Nestled on over 3 acres of meticulously manicured lawn and some charming mature woods, this 9000 + sq .ft. home of finished space embodies the highest standards of workmanship, materials and function. Spanning more than 5500 sq. ft. on the main level alone, this home features a magnificent master suite plus 3 gorgeous en suite bedrooms. The gourmet kitchen is a dream equipped with everything you could desire - the list is simply too long offering a generous island with seating for 6 and a spacious walk-in pantry, all being conveniently located near the dining area, great room, and a charming 3-season terrace with a grill, overlooking the beautifully landscaped grounds. The living spaces throughout are nothing short of spectacular, including a dedicated home office. Venture to the lower level, where you'll discover a stunning array of spaces designed for enjoyment and entertainment, featuring a game room/family room, an elegant bar that doubles as a 2nd kitchen, a gym, a wine grotto, and ample open space perfect for table games. Beautifully appointed to evoke the ambiance of a sports bar or music venue, this level also includes storage and mechanical rooms, as well as a full bathroom. An elevator provides seamless access from the lower level to the 2nd floor, situated in the back foyer for easy navigation without need to traverse stairs. The 2nd floor is a children's paradise, complete with built-in features and full bath; easily adaptable as an in-law suite. Discover a home that not only meets your needs but exceeds your expectations! The second garage is temperature controlled with walk up storage and is a car enthusiasts delight. Additional parking options for an RV or a Boat avaible.
$1,650,000
8905 RIDGE Washington, MI 48095
- Type:
- Single Family
- Sq.Ft.:
- 4,538
- Status:
- Active
- Beds:
- 5
- Lot size:
- 0.54 Acres
- Baths:
- 5.00
- MLS#:
- 60335516
- Subdivision:
- THE RAVINES AT THE ORCHARDS #619
ADDITIONAL INFORMATION
**LUXURIOUS EXECUTIVE HOME with IMPECCABLE CRAFTSMANSHIP** This extraordinary custom-designed home offers over 6,500 sq.ft. of refined living space. The home exudes elegance and sophistication, blending modern design with timeless quality - it's a MASTERPIECE - call for details!** The grand foyer welcomes you with striking suspended lighting and an open staircase. Great room is highlighted by coffered ceilings, sophisticated lighting, and a handcrafted 'Feature Wall' w/stone fireplace and custom-built shelvesââ?¬â?? a room ideal for both entertaining and relaxing. The main level is a culinary enthusiastââ?¬â?¢s dream, featuring DUAL CHEF'S KITCHENS - with private prep area, coffee bar, pantry, and built-in glass wine cellar. At the heart of the kitchen - a large quartz island surrounded by handcrafted cabinetry and High-End SS appliances - flowing into a central dining area with sliding doors opening onto a covered lanai - perfect for outdoor dining and relaxation. **FIRST FLOOR OWNERS SUITE ** A luxurious retreat with a private glass wet room, soaking tub, dual sinks, New Euro Heating System, plus a walk-in closet with custom built-ins. The **SECOND LEVEL** is filled with natural light and includes a loft-style study overlooking the main living area. Upstairs discover a second owner's suite with an interior office, nursery, or spa room plus a stunning bathroom, and a large walk-in closet. The third and fourth bedrooms each feature ensuite baths and walk-in closets. A versatile upstairs flex room can serve as a family room, media room, or fifth bedroom. The expansive newly **FINISHED BASEMENT** offers additional living space - a recreation area plus a custom gym w/mirrors and premium flooring. OUTSIDE - the exterior is equally impressive, w/arched entries, queen-sized brick construction, aggregate concrete walkways, and HUGE 3-car PLUS a PRIVATE 1-car garage w/NEW *MOTOR CITY* custom cabinetry system w/epoxy floors, all surrounded by breath-taking Professional Landscaping. CALL FOR FEATURE SHEET-WATCH 3D VIDEO *BATVAI*
$147,500
62747 BRAUN Washington, MI 48094
- Type:
- Land
- Sq.Ft.:
- n/a
- Status:
- Active
- Beds:
- n/a
- Lot size:
- 0.95 Acres
- Baths:
- MLS#:
- 60334675
ADDITIONAL INFORMATION
Unveil the canvas for your dream home with this captivating 0.95-acre residential lot in Washington Township, MI, now listed for $158,900. Nestled in a picturesque setting, this expansive parcel offers the perfect backdrop for creating a custom sanctuary tailored to your vision. Situated in a desirable community, the lot provides tranquility and privacy while being conveniently located near local amenities, schools, and parks. With nearly an acre of space, you have the freedom to design a residence that suits your lifestyle. This opportunity to secure a prime residential lot in Washington Township is a rare find. Seize the chance to build your ideal home in a serene environment, where every day is an invitation to embrace the charm of rural living. Contact us today for more information and take the first step towards realizing your homeownership dreams.
$1,110,228
7331 Mulberry Washington, MI 48095
- Type:
- Single Family
- Sq.Ft.:
- 3,433
- Status:
- Active
- Beds:
- 4
- Lot size:
- 0.69 Acres
- Baths:
- 4.00
- MLS#:
- 50152881
- Subdivision:
- White Oaks
ADDITIONAL INFORMATION
Beautiful split-level craftsman-style home under construction on a premium site in Washington Twp. The new Edinburgh floor plan features 4 bedrooms, 3.1 baths, study, family room, daylight basement with 9 ft. walls and 4-car garage with custom insulated doors. Lanai with ceiling fan and fireplace. Chef's kitchen w/generous island & includes upgraded gourmet cabinets, and guartz counters. Very large walk-in closet in owner's suite. Upgraded faucets and faucet finishes in all baths. Oak flooring in the foyer, powder room, kitchen, harvest room, mud hall and laundry room. Fireplace with shiplap trim to the ceiling. Numerous recessed lights. Upgraded custom cabinets and upgraded lighting fixtures.. Free-standing tub in owner's bath. Custom entry doors. Luxury trim and tile package. Upgraded plumbing fixtures and finishes. Finish trim detail on owner's suite wall and study wall. CAT 6 internet data outlet. Metal roof on dormer and garage. High-efficiency furnace, programmable thermostat, humidifier with automatic humidistat and central air. Three-piece prep with sewer ejector crock. Upgraded Andersen 100 series black interior/exterior windows. Home warranty. Excellent Romeo schools & close proximity to shopping, restaurants & highways. Some photos and virtual tour are of the model, and not of this home. Equal Housing Opportunity.
- Type:
- Single Family
- Sq.Ft.:
- 2,370
- Status:
- Active
- Beds:
- 3
- Lot size:
- 0.3 Acres
- Baths:
- 3.00
- MLS#:
- 70423757
ADDITIONAL INFORMATION
MODEL OPEN 12-5 PM! Explore the 'Kirkwood' floor plan at Villas at Veridian. This spacious 3-bedroom, 2.5-bathroom home features an open-concept design, with a large kitchen island, soft-close cabinets, and beautiful granite or quartz countertops. Bedroom 3 offers flexibility as a possible study or flex space. The Owner's Suite includes two walk-in closets and a double vanity bathroom with elegant granite or quartz countertops. Standard features include wood floors, shaker-style cabinets, quality lighting and plumbing fixtures, stainless steel kitchen appliances, and front landscaping with sod and sprinklers. PLEASE NOTE THAT THE PHOTOS SHOWN INCLUDE UPGRADES BEYOND OUR STANDARD BASE PRICE FIT AND FINISH PACKAGE. Model open 12-5 PM; Closed Tuesday and Wednesday.
$228,162
00000 Van Dyke Washington, MI 48095
- Type:
- Land
- Sq.Ft.:
- n/a
- Status:
- Active
- Beds:
- n/a
- Lot size:
- 0.34 Acres
- Baths:
- MLS#:
- 60326982
ADDITIONAL INFORMATION
********************** Opportunity is Knocking **************** One third of an acre in Washington Twp on Van Dyke!!! Excellent location across from Kroger and Chrysler Dealer... Over 14,000 cars a day pass by! This parcel is zoned C-1. Land Contract terms are available! Stop by and walk the property. Thank You! Information is subject to verification.
$1,025,324
7376 Mulberry Washington, MI 48095
- Type:
- Single Family
- Sq.Ft.:
- 2,785
- Status:
- Active
- Beds:
- 3
- Lot size:
- 0.69 Acres
- Baths:
- 3.00
- MLS#:
- 50147901
- Subdivision:
- White Oaks
ADDITIONAL INFORMATION
Immediate Occupancy! Beautiful craftsman-style home in the exclusive White Oaks subdivision. Located on a premium site in the serene Washington Township countryside, this home is a must see. The newly-designed Brighton floor plan offers luxurious features including a 4-car garage with openers and keypad, a stunning lanai with fireplace, a daylight basement with 9 ft. walls, 3 bedrooms, 2 1/2 baths and a study. Upgraded Lafata maple cabinets throughout, soft-close hinges, roll-out shelves and crown moldings and quartz countertops and backsplash. The great room brings warmth and ambiance with its impressive fireplace, and LED razor-style lights throughout the home provide additional comfort and style. Ceiling fan in lanai. Bedrooms and great room prepped for ceiling fans. The premium brick architecture, entry doors, and upgraded black-on-black windows with custom mutton patterns create a timeless and sophisticated exterior. Upgraded tile option in owner's and main bath. The home also features a high-efficiency furnace, programmable thermostat, humidifier with automatic humidistat, media air cleaner and central air for optimal comfort. Finish trim, plumbing and brick architectural custom options. Upgraded lighting fixtures and upgraded paint interior and exterior trim. Flooring custom option--upgraded Coretec LVP in standard and non-standard areas.The basement boasts nine-foot walls, a 3-piece bathroom prep with sewer ejector crock, and ample natural light through the large windows. The home is energy seal certified and comes with a 10-year RWC structural warranty, providing peace of mind for years to come. CAT 6 Internet data outlet in great room and owner's suite. Insulated garage door with door openers and keypad. Upgraded plumbing and light fixtures, custom finish trim, entry doors and electrical upgrades. Additional outside water spigot. Enjoy the convenience of excellent Romeo schools and the close proximity to shopping, restaurants, apple orchards and highways. Photos and virtual tour are of this home. Equal Housing Opportunity.
$2,999,000
2101 33 MILE Washington, MI 48065
- Type:
- Single Family
- Sq.Ft.:
- 7,549
- Status:
- Active
- Beds:
- 5
- Lot size:
- 2.72 Acres
- Baths:
- 7.00
- MLS#:
- 60320928
ADDITIONAL INFORMATION
Introducing a Luxurious Custom-Built Estate Home on 2+ Acres. Welcome to the epitome of elegant living in this soon-to-be-constructed 7,549 square foot masterpiece, nestled on a sprawling 2-acre property. This extraordinary home offers an unparalleled combination of grandeur and comfort, featuring 5 bedrooms, 5 full bathrooms, and 2 half baths. The heart of this home is the stunning double island kitchen, complete with a butler's station and a spacious pantry, perfect for the culinary enthusiast. The gourmet kitchen seamlessly overlooks the open grand room, creating an inviting space for entertaining and creating lasting memories. A grand foyer welcomes you and your guests with an air of sophistication and grandeur. Step outside onto the covered lanai, where you can savor the beauty of your expansive 2-acre property. This outdoor oasis offers a perfect space for relaxation, entertaining, and taking in the serene surroundings. The opulent master retreat is a sanctuary of luxury, featuring walk-in closets and a lavish en suite bath that will make you feel like you're at a spa resort. The building elevator ensures convenience and accessibility, taking you to the second floor, where your guests will be treated to stately-sized rooms, each with its attached private bath for maximum comfort and privacy. A second-floor laundry room adds to the convenience of daily living. This custom home is designed to be tailored to your unique vision. Plans are available for modification, so you can truly make this dream home your own. Don't miss the opportunity to create the lifestyle you've always desired in a home that combines timeless elegance with modern convenience. Your dreams are within reach, and we're here to help you bring them to life.
- Type:
- Condo
- Sq.Ft.:
- 1,908
- Status:
- Active
- Beds:
- 3
- Baths:
- 3.00
- MLS#:
- 50147590
- Subdivision:
- The Orchards Wedgewood
ADDITIONAL INFORMATION
Fabulous site condo in the Orchards Golf Community on quiet cul de sac. Spacious and light filled with large great room with vaulted ceiling and fireplace, den, and large primary bedroom with walk in closet and private bath. First floor laundry with closet space. Beautifully finished walk out lower level with complete 21 x 11 kitchen open to family room and fireplace with doorwall to paver patio,lower also features large additional bedroom and bath on and loads of storage. Furnace /AC - 2016, Composite Deck 2018, Upstairs windows replaced 2019, Lower level Windows replaced 2020, Hot Water Heater 2021
$635,900
58019 VAN DYKE Washington, MI 48094
- Type:
- Land
- Sq.Ft.:
- n/a
- Status:
- Active
- Beds:
- n/a
- Lot size:
- 0.88 Acres
- Baths:
- MLS#:
- 60320913
- Subdivision:
- S/P # 03 ROMEO/WASH
ADDITIONAL INFORMATION
V/L just under 1 acre. New Development designed with patio seating located on the west side of Van Dyke just north of 26 Mile Road. Ideal for restaurant, retail or medical office. Just minutes from M53 exit and near national retailers. Be part of the next big retail corridor in Macomb County!
$159,000
00 31 Mile Washington, MI 48095
- Type:
- Land
- Sq.Ft.:
- n/a
- Status:
- Active
- Beds:
- n/a
- Lot size:
- 2.53 Acres
- Baths:
- MLS#:
- 50147337
- Subdivision:
- Metes And Bounds
ADDITIONAL INFORMATION
Beautiful 2.53 acre building site in Washington Township with Romeo Schools! Sits on SW corner of 31 Mile and Mt. Vernon Roads, with natural gas! Will require well and septic. Some mature trees. Just enough property to give you that peaceful country atmosphere, yet close to many business districts, schools, orchards and golf courses!
$699,900
11862 Moore Washington, MI 48094
Open House:
Saturday, 11/30 11:30-4:30PM
- Type:
- Single Family
- Sq.Ft.:
- 2,448
- Status:
- Active
- Beds:
- 3
- Lot size:
- 0.43 Acres
- Baths:
- 3.00
- MLS#:
- 60318890
ADDITIONAL INFORMATION
New Ranch-Style Home With a Full Basement and 3-Car Garage We�re thrilled to show you around this Quick Move-In home available in the Powell Ridge community! This 2,448 square foot home comes with 3 bedrooms, 2.5 bathrooms, a 3-car garage, an expansive central family room, an open-concept kitchen / nook, a full basement, and more. As you enter the home, you'll notice the long foyer that guides to the back of the home along with the two secondary bedrooms, and office before you reach the family room. The gorgeous family room sits straight ahead, right in the heart of this home. Just imagine all the memories waiting to be made here! The included fireplace along the back wall elevates this room. Explore the design features in this home's kitchen: - Center island with an overhang and sink - Spacious corner pantry - Stainless steel appliance package - Cabinetry above and below the counters; cabinetry below the island From the stepped ceiling to the windows along the back wall to the en-suite bathroom with 2 sinks and a walk-in closet, you�ll love the layout and beautiful design touches in the owner�s suite! A laundry room by the garage entry and a half bathroom near the family room round out this outstanding home. If this brand new home for sale in Washington Township, MI seems like an ideal fit, get in touch with our team! We�d love to chat and learn more about what you�re looking for in your next home.
- Type:
- Single Family
- Sq.Ft.:
- 3,288
- Status:
- Active
- Beds:
- 4
- Lot size:
- 2.44 Acres
- Baths:
- 3.00
- MLS#:
- 60316140
- Subdivision:
- WHISPERING HILLS
ADDITIONAL INFORMATION
Nestled in a highly desirable neighborhood, this 1-1/2 story, charming 4-bedroom Tudor-style� home offers a perfect blend of classic elegance and modern comfort. Situated on a spacious lot with serene pond views, this property is perfect� for those seeking tranquility while still maintaining close proximity to amenities. The spacious great� room with a cozy gas� fireplace is� ideal for gatherings and entertaining.� Fully equipped kitchen with all appliances, ample counter space, and an eat-in area with access to the private back deck� overlooking the pond. The elegant first floor office/study with French doors opens to the spacious entry and curved stairway. Four� generously sized bedrooms� provide ample space. The primary bedroom includes� an oversized walk-in closet and bathroom with double sinks, jacuzzi tub, and shower.� Finished walk-out basement features� an additional living room, game room,� and a stylish bar.� Covered patio for outdoor seating just outside the basement door-wall gives easy access to the backyard. Expansive 2.44 acre� lot offers plenty of space for outdoor activities, gardening, or future expansion. The� charming gazebo by the pond is� perfect for relaxing, entertaining, or enjoying nature.� Located in a sought-after area known for its friendly community with no HOA� and� award winning Rochester schools.� � Convenient access to shopping, dining, and recreational facilities.� Recent updates include: whole� house auto generator (>5 years), gutters (22), hot water tank (23), furnace (23), AC unit (23).�
$209,000
000 Oak Ridge Washington, MI 48094
- Type:
- Land
- Sq.Ft.:
- n/a
- Status:
- Active
- Beds:
- n/a
- Lot size:
- 2.67 Acres
- Baths:
- MLS#:
- 60315878
ADDITIONAL INFORMATION
over 2.5 Acre Lot. Built your dream home. Surrounded by millions of Dollars home, Romeo school District
$1,100,000
61801 Cetnor Washington, MI 48094
- Type:
- Single Family
- Sq.Ft.:
- 3,322
- Status:
- Active
- Beds:
- 4
- Lot size:
- 10.5 Acres
- Baths:
- 4.00
- MLS#:
- 50144531
- Subdivision:
- N/A
ADDITIONAL INFORMATION
Stunning custom built Victorian home built with stone, cedar and brick on an exceptional 10.5 wooded acres with all the privacy of country setting! Still close to everything you need and do. Great floor plan with grand foyer leading to an incredible and unique custom kitchen with wood ceiling, huge granite island, deep stone sink & custom frig. The great room boasts soaring vaulted ceilings & tons of natural light, Beautiful flooring, Elevated deck, large finished walkout basement w/full kitchen & full bathroom and guest bedroom, whole house generator, central vac, multiple fireplaces, too many features to name! Fantastic upper terrace pond view! 2 Pole barns, 1st ( 30 x 48 ) has 14 x 12 role-up door. The other can store motorhomes, boats, fifth wheel trailers and much more. Master bathroom with deluxe steam shower. Formal dining room with sink & 2nd dishwasher. Solid wood doors & crown molding through. Surrounded by acres of woods. Come and enjoy the view!
$749,900
11963 ROMEO Washington, MI 48094
Open House:
Saturday, 11/30 11:30-4:30PM
- Type:
- Single Family
- Sq.Ft.:
- 3,706
- Status:
- Active
- Beds:
- 4
- Lot size:
- 0.34 Acres
- Baths:
- 3.00
- MLS#:
- 60310468
ADDITIONAL INFORMATION
Welcome to this stunning 3,706 square foot new construction home located at 11963 Romeo Lane in Washington Township, MI. Step inside and be greeted by a spacious open floorplan that seamlessly connects the living area, dining space, and kitchen. The kitchen is a chef's dream, equipped with sleek countertops, ample storage space, and modern appliances, making cooking and entertaining a delight. This property boasts 4 bedrooms and 2.5 bathrooms, providing plenty of space for comfortable living. The en-suite owner's bathroom is a private oasis where you can unwind and relax after a long day. Outside, you'll find a spacious backyard perfect for outdoor activities or simply enjoying some fresh air. With a 3-car garage, there's plenty of room for your vehicles. Located in the Powell Ridge community in Washington Township, this home offers a peaceful retreat without sacrificing convenience. Nearby amenities, schools, and parks make this location ideal for families, professionals, or anyone looking for a vibrant community to call home. Don't miss the opportunity to own this beautiful property that seamlessly combines style, comfort, and functionality. Contact our team to learn more!

Provided through IDX via MiRealSource. Courtesy of MiRealSource Shareholder. Copyright MiRealSource. The information published and disseminated by MiRealSource is communicated verbatim, without change by MiRealSource, as filed with MiRealSource by its members. The accuracy of all information, regardless of source, is not guaranteed or warranted. All information should be independently verified. Copyright 2024 MiRealSource. All rights reserved. The information provided hereby constitutes proprietary information of MiRealSource, Inc. and its shareholders, affiliates and licensees and may not be reproduced or transmitted in any form or by any means, electronic or mechanical, including photocopy, recording, scanning or any information storage and retrieval system, without written permission from MiRealSource, Inc. Provided through IDX via MiRealSource, as the “Source MLS”, courtesy of the Originating MLS shown on the property listing, as the Originating MLS. The information published and disseminated by the Originating MLS is communicated verbatim, without change by the Originating MLS, as filed with it by its members. The accuracy of all information, regardless of source, is not guaranteed or warranted. All information should be independently verified. Copyright 2024 MiRealSource. All rights reserved. The information provided hereby constitutes proprietary information of MiRealSource, Inc. and its shareholders, affiliates and licensees and may not be reproduced or transmitted in any form or by any means, electronic or mechanical, including photocopy, recording, scanning or any information storage and retrieval system, without written permission from MiRealSource, Inc.
Washington Real Estate
The median home value in Washington, MI is $435,350. This is higher than the county median home value of $222,600. The national median home value is $338,100. The average price of homes sold in Washington, MI is $435,350. Approximately 86.64% of Washington homes are owned, compared to 10.59% rented, while 2.78% are vacant. Washington real estate listings include condos, townhomes, and single family homes for sale. Commercial properties are also available. If you see a property you’re interested in, contact a Washington real estate agent to arrange a tour today!
Washington, Michigan has a population of 24,438. Washington is more family-centric than the surrounding county with 34.15% of the households containing married families with children. The county average for households married with children is 28.44%.
The median household income in Washington, Michigan is $107,541. The median household income for the surrounding county is $67,828 compared to the national median of $69,021. The median age of people living in Washington is 43.8 years.
Washington Weather
The average high temperature in July is 81.8 degrees, with an average low temperature in January of 15.15 degrees. The average rainfall is approximately 33.45 inches per year, with 32.8 inches of snow per year.
