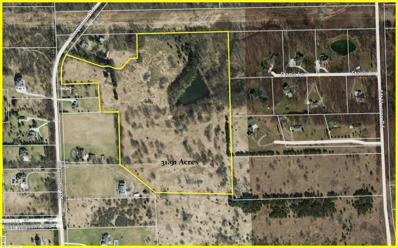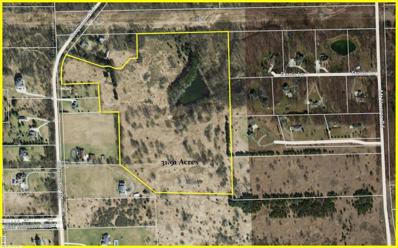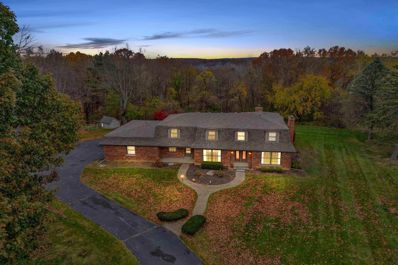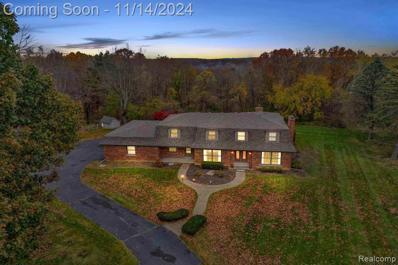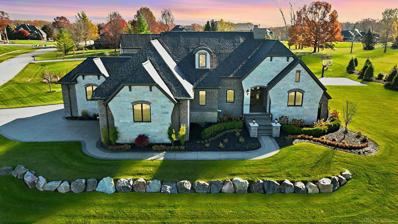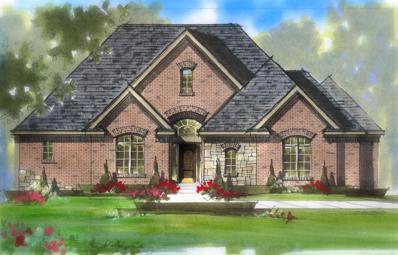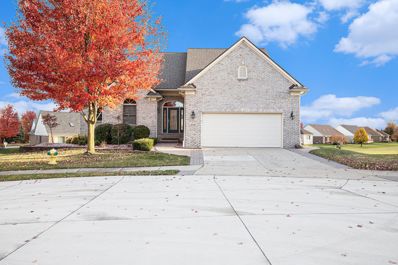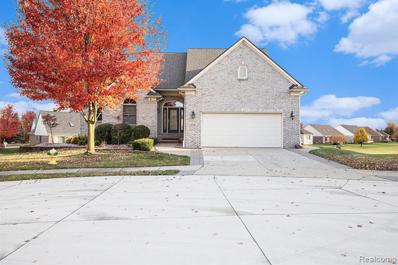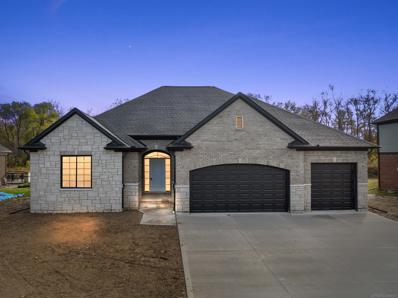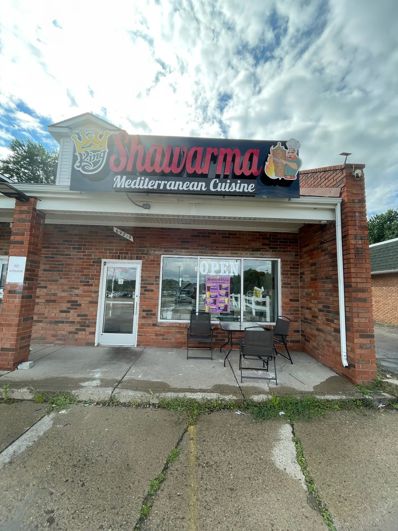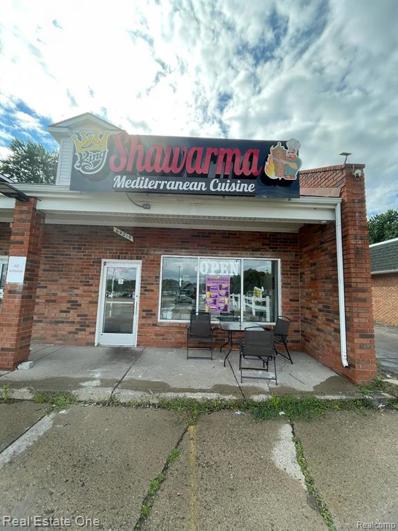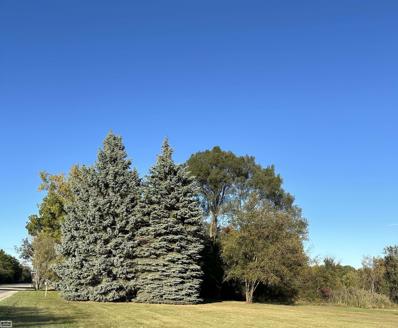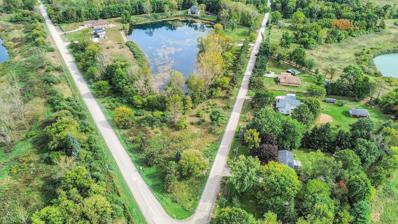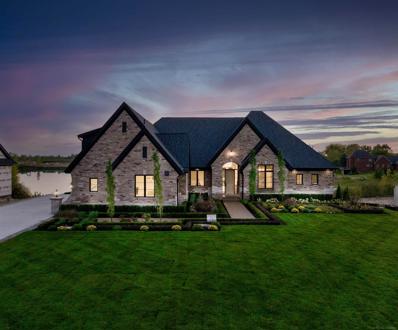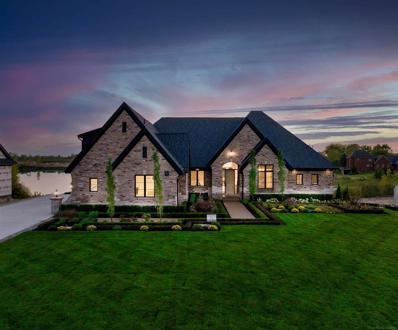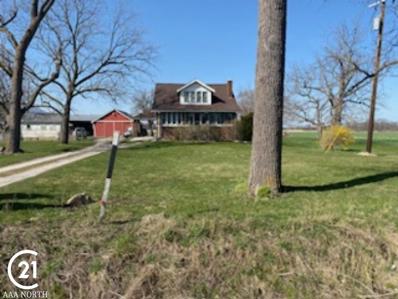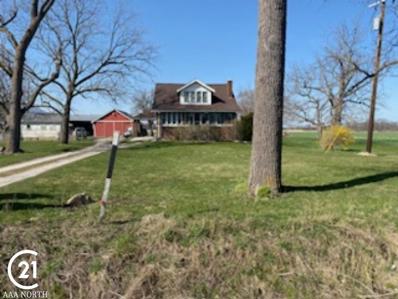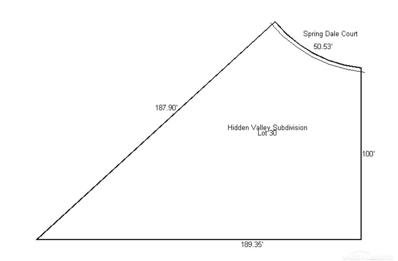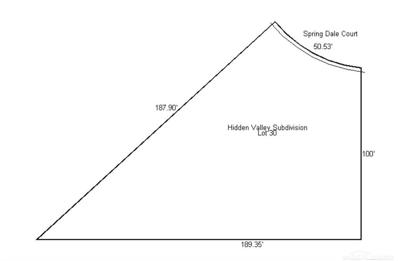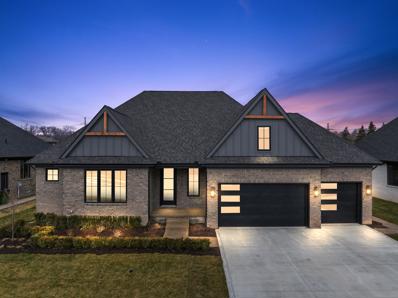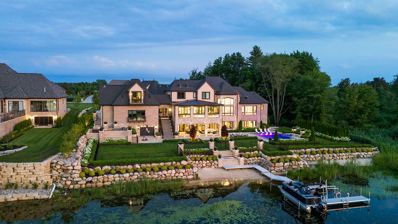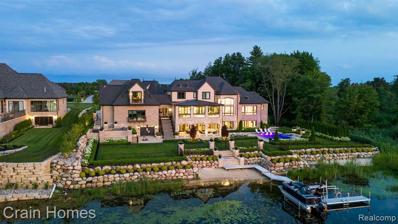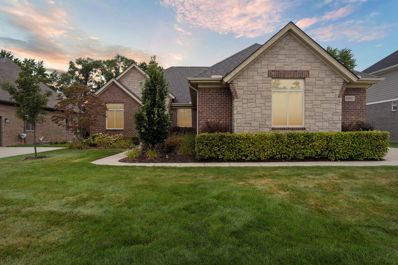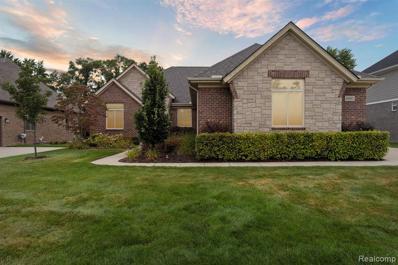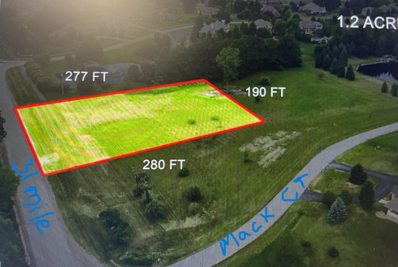Washington MI Homes for Rent
The median home value in Washington, MI is $403,900.
This is
higher than
the county median home value of $222,600.
The national median home value is $338,100.
The average price of homes sold in Washington, MI is $403,900.
Approximately 86.64% of Washington homes are owned,
compared to 10.59% rented, while
2.78% are vacant.
Washington real estate listings include condos, townhomes, and single family homes for sale.
Commercial properties are also available.
If you see a property you’re interested in, contact a Washington real estate agent to arrange a tour today!
$650,000
65800 DEQUINDRE Washington, MI 48095
- Type:
- Land
- Sq.Ft.:
- n/a
- Status:
- Active
- Beds:
- n/a
- Lot size:
- 31.91 Acres
- Baths:
- MLS#:
- 50161468
- Subdivision:
- METES & BOUNDS
ADDITIONAL INFORMATION
31.9 gently rolling and partially wooded acres with a large pond located in beautiful Washington Township. Property slopes down almost 40' from Dequindre Road which creates amazing views from almost anywhere on the property. Splits available (See Washington Township for requirements), perked and has natural gas. This is an absolutely gorgeous parcel located near Stoney Creek Park, the Village of Romeo and City of Rochester. Property is bordering Oakland Township with Macomb County taxes and Romeo Schools. No Well or Septic currently on property. ***Address is for mapping purposes only***
- Type:
- Land
- Sq.Ft.:
- n/a
- Status:
- Active
- Beds:
- n/a
- Lot size:
- 31.91 Acres
- Baths:
- MLS#:
- 58050161468
- Subdivision:
- METES & BOUNDS
ADDITIONAL INFORMATION
31.9 gently rolling and partially wooded acres with a large pond located in beautiful Washington Township. Property slopes down almost 40' from Dequindre Road which creates amazing views from almost anywhere on the property. Splits available (See Washington Township for requirements), perked and has natural gas. This is an absolutely gorgeous parcel located near Stoney Creek Park, the Village of Romeo and City of Rochester. Property is bordering Oakland Township with Macomb County taxes and Romeo Schools. No Well or Septic currently on property. ***Address is for mapping purposes only***
$540,900
68465 WINLOCK Washington, MI 48095
- Type:
- Single Family
- Sq.Ft.:
- 3,170
- Status:
- Active
- Beds:
- 5
- Lot size:
- 1.08 Acres
- Baths:
- 3.00
- MLS#:
- 60353890
- Subdivision:
- BUFFINGTON KNOLLS
ADDITIONAL INFORMATION
Welcome home to 68465 Winlock Court! This charming, single-owned colonial home boasts 5 bedrooms and 3 bathrooms, offering ample space for families and gatherings. Set on over an acre, the property provides privacy and a perfect setting for outdoor enjoyment, backing up to the scenic Greystone Golf Club for golf enthusiasts. Built with care by the original owner, this home has been a cornerstone of the neighborhood since its inception and is filled with character and untapped potential. Become the second owner of this unique property and enjoy the tranquility of this peaceful neighborhood with proximity to local amenities and the picturesque golf course. Don�t miss the chance to make this home your own and become part of this desirable community! pre-approved buyers only. BATVAI
- Type:
- Single Family
- Sq.Ft.:
- 3,170
- Status:
- Active
- Beds:
- 5
- Lot size:
- 1.08 Acres
- Year built:
- 1968
- Baths:
- 2.10
- MLS#:
- 20240083747
- Subdivision:
- BUFFINGTON KNOLLS
ADDITIONAL INFORMATION
Welcome home to 68465 Winlock Court! This charming, single-owned colonial home boasts 5 bedrooms and 3 bathrooms, offering ample space for families and gatherings. Set on over an acre, the property provides privacy and a perfect setting for outdoor enjoyment, backing up to the scenic Greystone Golf Club for golf enthusiasts. Built with care by the original owner, this home has been a cornerstone of the neighborhood since its inception and is filled with character and untapped potential. Become the second owner of this unique property and enjoy the tranquility of this peaceful neighborhood with proximity to local amenities and the picturesque golf course. Don't miss the chance to make this home your own and become part of this desirable community! pre-approved buyers only. BATVAI
$1,699,900
7100 Ridgeview Washington, MI 48095
- Type:
- Single Family
- Sq.Ft.:
- 4,116
- Status:
- Active
- Beds:
- 5
- Lot size:
- 0.98 Acres
- Baths:
- 8.00
- MLS#:
- 50160288
- Subdivision:
- Hidden Oak II #731
ADDITIONAL INFORMATION
This home boasts masterful carpentry, featuring high-end moldings and exquisite trim work that showcases true craftsmanship. The soothing, carefully curated color palette utilizes designer-selected items, welcoming tranquility and style into your daily life. Nestled on just shy of an acre, the grounds are adorned with lush, professionally designed gardens that create a serene backdrop. Dive into your inground pool, or relax under the covered patio beside the outdoor fireplaceâ??perfect for cozy evenings with friends and family. The charming pool house, complete with a bathroom, adds an extra touch of convenience for entertaining. The expansive second-floor rec room with a bathroom offers endless possibilities for fun and relaxation. Each bedroom has access to its washroom, ensuring everyone has private space. Notes: 608 Sq Ft Inground Swimming Pool w/2500 Sq Ft Concrete & 600 Sq Pool House. 5 Beds, 6 Bath, 2 1/2 bath, 4 Car oversized garage.
- Type:
- Single Family
- Sq.Ft.:
- 2,741
- Status:
- Active
- Beds:
- 3
- Lot size:
- 0.69 Acres
- Baths:
- 3.00
- MLS#:
- 50159983
- Subdivision:
- White Oaks
ADDITIONAL INFORMATION
Beautiful new ranch under construction on a premium site in the exclusive White Oaks community, nestled in the countryside in Washington Township. The Grand Claire Deluxe - includes 3 bedrooms and 2 1/2 baths. Large kitchen and dining area, family room, study, mud room, laundry room and 9' daylight basement. Gas line for kitchen range. Three-car garage with grade door. Lanai with fireplace. Custom options include entry doors, exterior trim color and black interior/exterior windows. Three-piece rough plumbing in basement with sewer ejector crock. Central air, humidifier with automatic humidistat, media air cleaner and home warranty. Virtual tour is of a comparable floor plan and not of this home. Equal housing opportunity.
$524,900
8154 PRESTWICK Washington, MI 48095
- Type:
- Condo
- Sq.Ft.:
- 2,293
- Status:
- Active
- Beds:
- 3
- Baths:
- 4.00
- MLS#:
- 60349948
- Subdivision:
- THE ORCHARDS ASHBURY CONDO
ADDITIONAL INFORMATION
EXTREMELY RARE OPPORTUNITY IN HIGHLY DESIRABLE ââ?¬Å?THE ORCHARDS ASHBURY CONDOSââ?¬Â?. Extremely Clean Detached Condo in a Cul-De-Sac w/Incredible View of Wide Open Commons Area. Large Primary Bedroom w/Walk-In Closet & Sizeable Ensuite w/Jetted Tub & Shower. Vastly Sized Natural Light Filled Great Room w/Soaring Cathedral Ceiling, Gas Fireplace w/Ceramic Surround, Wood Mantle & Skylights, Attached to Dining Room. Open Kitchen w/Built-In Double Ovens, Cooktop, Corian Counters, Undermount Sink, Ceramic Backsplash, Hardwood Floor, Dining Nook & Door Wall to Substantially Sized Back Deck. Private Den/Office w/French Doors, Hardwood Floor & Cathedral Ceiling. First Floor Laundry & Half Bath. Upstairs Features 2 Spacious Bedrooms & Full Bath. Huge Fully Finished Extended Height Walk-Out Basement PERFECT for Entertaining. Custom-Built Wet Bar w/Refrigerator, Dishwasher & Disposal, Family Room, Dining Area, Full Bathroom, Plenty of Storage Space & Door Wall to Immaculate Brick Paver Patio Overlooking an Open & Massive Commons Area. 2 Car Attached Garage. Across the Street from The Orchards Golf Club, Macomb Orchard Trail, Stoney Creek Metro Park & M-53. HOA includes Trash, Snow Removal & Lawn Maintenance. Other Features/Updates Include: New Roof (2021), Hot Water Heater (2024), Furnace/AC (2016), Low Maintenance Composite Decking (Foundation Repairs & Beams Reset (2023), New Insulated Garage Door (2022), Separate Water Meter for Irrigation. HOA Includes Trash, Snow Removal & Lawn Maintenance.
- Type:
- Condo
- Sq.Ft.:
- 2,293
- Status:
- Active
- Beds:
- 3
- Year built:
- 2001
- Baths:
- 3.10
- MLS#:
- 20240079711
- Subdivision:
- THE ORCHARDS ASHBURY CONDO
ADDITIONAL INFORMATION
EXTREMELY RARE OPPORTUNITY IN HIGHLY DESIRABLE â??THE ORCHARDS ASHBURY CONDOSâ??. Extremely Clean Detached Condo in a Cul-De-Sac w/Incredible View of Wide Open Commons Area. Large Primary Bedroom w/Walk-In Closet & Sizeable Ensuite w/Jetted Tub & Shower. Vastly Sized Natural Light Filled Great Room w/Soaring Cathedral Ceiling, Gas Fireplace w/Ceramic Surround, Wood Mantle & Skylights, Attached to Dining Room. Open Kitchen w/Built-In Double Ovens, Cooktop, Corian Counters, Undermount Sink, Ceramic Backsplash, Hardwood Floor, Dining Nook & Door Wall to Substantially Sized Back Deck. Private Den/Office w/French Doors, Hardwood Floor & Cathedral Ceiling. First Floor Laundry & Half Bath. Upstairs Features 2 Spacious Bedrooms & Full Bath. Huge Fully Finished Extended Height Walk-Out Basement PERFECT for Entertaining. Custom-Built Wet Bar w/Refrigerator, Dishwasher & Disposal, Family Room, Dining Area, Full Bathroom, Plenty of Storage Space & Door Wall to Immaculate Brick Paver Patio Overlooking an Open & Massive Commons Area. 2 Car Attached Garage. Across the Street from The Orchards Golf Club, Macomb Orchard Trail, Stoney Creek Metro Park & M-53. HOA includes Trash, Snow Removal & Lawn Maintenance. Other Features/Updates Include: New Roof (2021), Hot Water Heater (2024), Furnace/AC (2016), Low Maintenance Composite Decking (Foundation Repairs & Beams Reset (2023), New Insulated Garage Door (2022), Separate Water Meter for Irrigation. HOA Includes Trash, Snow Removal & Lawn Maintenance.
- Type:
- Single Family
- Sq.Ft.:
- 2,400
- Status:
- Active
- Beds:
- 3
- Lot size:
- 0.34 Acres
- Baths:
- 3.00
- MLS#:
- 50158561
- Subdivision:
- Meadowland Estates
ADDITIONAL INFORMATION
Olympia Homes presents this stunning new construction Ranch design w/3 car garage & covered Loggia- Pics are of the ACTUAL house. Meadowlands Estates is a quiet cul-de-sac that backs to wetlands, has oversized 150-175 ft deep wooded homesites & is located in Romeo Schools! Prem package includes: 11' ceiling in Foyer & 9' ceilings T/O, Kitchen w/Lafata shaker cabinets, uppers to the ceiling, entertainers center island, soft touch close drawers/doors, quartz countertops and WIP. LG Nook rests against a 3 pane doorwall & overlooks the PRIVATE lot nestled against a mature treeline. GRT Rm Step up cofford ceiling & FP w/mantle surround. Hard surface flooring in Foyer, Great RM, Kitchen, Nook, Laundry & Mudroom w/ lockers & cubbies. Lever interior door hardware, 2 panel doors. Ceramic baths w/prem faucets & undermount sinks. Primary with soaker tub. High efficiency furnace, C/A, 50 GAL HWT. 200 AMP electrical service, Light Fixture PKG. 8'10" Basement.
- Type:
- Industrial
- Sq.Ft.:
- 3,200
- Status:
- Active
- Beds:
- n/a
- Lot size:
- 0.34 Acres
- Year built:
- 1919
- Baths:
- MLS#:
- 60346682
- Subdivision:
- EASTVIEW ESTATES
ADDITIONAL INFORMATION
LOOKING TO OWN YOUR OWN MIDDLE EASTERN CARRY OUT RESTAURANT AND CATERING WELL, LOOK NO FURTHER DON'T MISS OUT ON THIS GREAT OPPORTUNITY IN WASHINGTON TOWNSHIP.
- Type:
- General Commercial
- Sq.Ft.:
- n/a
- Status:
- Active
- Beds:
- n/a
- Lot size:
- 0.34 Acres
- Year built:
- 1986
- Baths:
- MLS#:
- 20240077185
- Subdivision:
- EASTVIEW ESTATES
ADDITIONAL INFORMATION
LOOKING TO OWN YOUR OWN MIDDLE EASTERN CARRY OUT RESTAURANT AND CATERING WELL, LOOK NO FURTHER DON'T MISS OUT ON THIS GREAT OPPORTUNITY IN WASHINGTON TOWNSHIP.
- Type:
- Land
- Sq.Ft.:
- n/a
- Status:
- Active
- Beds:
- n/a
- Lot size:
- 1.4 Acres
- Baths:
- MLS#:
- 50157837
- Subdivision:
- N/A
ADDITIONAL INFORMATION
Prime 1.5 Acre Wooded Lot provides the Perfect Backdrop for your Future Home! Nestled in the desirable Romeo School district, with water and natural gas ready at the road. Just minutes to downtown Romeo's restaurants and shopping.
- Type:
- Land
- Sq.Ft.:
- n/a
- Status:
- Active
- Beds:
- n/a
- Lot size:
- 1.9 Acres
- Baths:
- MLS#:
- 50157231
ADDITIONAL INFORMATION
Discover a rare opportunity to own a stunning waterfront property in Macomb County, nestled next to Oakland Township and benefiting from highly rated Rochester Schools. At almost 2 acres, this expansive lot offers picturesque views overlooking a serene 6-acre pond, perfect for nature lovers and outdoor enthusiasts. Situated in a prime location, this property is within walking distance of Stony Creek, the North Macomb Sportsman's Club, and Draper Twin Lake Park. Enjoy easy access to multiple golf courses and the vibrant amenities of downtown Rochester, just minutes away. Donâ??t miss your chance to design and build your dream home in this idyllic setting! Embrace the lifestyle you've always wanted in a location that truly has it all! Will require well and septic. BATVAI. Showings must be booked through Showing Time prior to walking the property.
$3,200,000
67755 Overlook Trail Washington, MI 48095
- Type:
- Single Family
- Sq.Ft.:
- 4,463
- Status:
- Active
- Beds:
- 5
- Lot size:
- 0.75 Acres
- Baths:
- 6.00
- MLS#:
- 50156326
- Subdivision:
- OVERLOOK TRAIL AT SEVEN LAKES
ADDITIONAL INFORMATION
Discover unmatched luxury in this newly constructed custom ranch home, designed by the renowned Martini-Samartino. Set on a sprawling 3/4 acre lot, this exquisite residence offers breathtaking views of Mitchell Lake from every room and features a spectacular walk-out basement that seamlessly connects you to the serene waters. The homeâ??s dramatic brick and stone elevation makes a striking first impression, while the walk-out basement and 2-story structural patio with an outdoor fireplace create an ideal setting for relaxation and entertainment with panoramic lake views. Inside, nearly 5,000 sq. ft. of ultra-custom finishes await. The chefâ??s kitchen, with its professional-grade appliances, quartz countertops, and adjoining prep kitchen, is a culinary dream. The open-concept design showcases artisan finish carpentry, hardwood floors, and handcrafted wrought iron spindles. A stunning glass wine cellar off the kitchen and a premium lighting package further elevate the homeâ??s ambiance. The second-floor guest suites, featuring Jack-and-Jill bathrooms, provide elegant accommodations, while the luxurious primary suite includes a premium walk-in closet with an island. The oversized 18x8 insulated four-car side-entry garage is equipped with an epoxy floor, heater prep, EV charging station, and wall-mount opener. Meticulous landscaping, including natural stone retaining walls and steps leading to the private backyard, enhances the homeâ??s natural beauty. With four air conditioning units and a host of additional premium features, this rare find offers a truly unparalleled living experience. Bring your most discerning clients to explore this extraordinary property. Contact the listing agent for a detailed list of exceptional features.
- Type:
- Single Family
- Sq.Ft.:
- 4,463
- Status:
- Active
- Beds:
- 5
- Lot size:
- 0.75 Acres
- Year built:
- 2024
- Baths:
- 4.20
- MLS#:
- 58050156326
- Subdivision:
- OVERLOOK TRAIL AT SEVEN LAKES
ADDITIONAL INFORMATION
Discover unmatched luxury in this newly constructed custom ranch home, designed by the renowned Martini-Samartino. Set on a sprawling 3/4 acre lot, this exquisite residence offers breathtaking views of Mitchell Lake from every room and features a spectacular walk-out basement that seamlessly connects you to the serene waters. The home's dramatic brick and stone elevation makes a striking first impression, while the walk-out basement and 2-story structural patio with an outdoor fireplace create an ideal setting for relaxation and entertainment with panoramic lake views. Inside, nearly 5,000 sq. ft. of ultra-custom finishes await. The chef's kitchen, with its professional-grade appliances, quartz countertops, and adjoining prep kitchen, is a culinary dream. The open-concept design showcases artisan finish carpentry, hardwood floors, and handcrafted wrought iron spindles. A stunning glass wine cellar off the kitchen and a premium lighting package further elevate the home's ambiance. The second-floor guest suites, featuring Jack-and-Jill bathrooms, provide elegant accommodations, while the luxurious primary suite includes a premium walk-in closet with an island. The oversized 18x8 insulated four-car side-entry garage is equipped with an epoxy floor, heater prep, EV charging station, and wall-mount opener. Meticulous landscaping, including natural stone retaining walls and steps leading to the private backyard, enhances the home's natural beauty. With four air conditioning units and a host of additional premium features, this rare find offers a truly unparalleled living experience. Bring your most discerning clients to explore this extraordinary property. Contact the listing agent for a detailed list of exceptional features.
$4,334,000
15055 30 Mile Washington, MI 48095
- Type:
- Farm
- Sq.Ft.:
- 3,285
- Status:
- Active
- Beds:
- 5
- Lot size:
- 216.67 Acres
- Baths:
- 2.00
- MLS#:
- 50156041
- Subdivision:
- N/A
ADDITIONAL INFORMATION
Farmland in Washington Twp. that has been owned by the same family for 106 years is seldom available. This sale includes 15055 30 Mile Rd., Tax ID #24-04-12-400-009 w/the house & numerous outbuildings and also 2 additional vacant parcels for a total of 216.674 acres. The vacant parcel Tax IDs are 24-04-12-200-002 which is on Powell Rd., & 24-04-12-200-003 which adjoins the Powell Rd. vacant parcel & the home site @ 15055 30 Mile Rd. Please check the surveys & legals in the disclosures. This farm is in a perfect location for development being on the corner of Powell & 30 Mile, E. of the busy Van Dyke Corridor. Natural Gas is already available & water is on Powell Rd., with the sewer around the corner also. 100 acres are presently being farmed by one of the owners with another owner living in the house, they would consider still leasing while the property is being held or under development. All interested parties must be accompanied by a licensed Realtor who has made an appointment.
$4,334,000
15055 30 Mile Road Washington Twp, MI 48095
- Type:
- Single Family
- Sq.Ft.:
- 3,285
- Status:
- Active
- Beds:
- 5
- Lot size:
- 216.67 Acres
- Year built:
- 1910
- Baths:
- 1.10
- MLS#:
- 58050156041
- Subdivision:
- N/A
ADDITIONAL INFORMATION
Farmland in Washington Twp. that has been owned by the same family for 106 years is seldom available. This sale includes 15055 30 Mile Rd., Tax ID #24-04-12-400-009 w/the house & numerous outbuildings and also 2 additional vacant parcels for a total of 216.674 acres. The vacant parcel Tax IDs are 24-04-12-200-002 which is on Powell Rd., & 24-04-12-200-003 which adjoins the Powell Rd. vacant parcel & the home site @ 15055 30 Mile Rd. Please check the surveys & legals in the disclosures. This farm is in a perfect location for development being on the corner of Powell & 30 Mile, E. of the busy Van Dyke Corridor. Natural Gas is already available & water is on Powell Rd., with the sewer around the corner also. 100 acres are presently being farmed by one of the owners with another owner living in the house, they would consider still leasing while the property is being held or under development. All interested parties must be accompanied by a licensed Realtor who has made an appointment.
- Type:
- Land
- Sq.Ft.:
- n/a
- Status:
- Active
- Beds:
- n/a
- Lot size:
- 39 Acres
- Baths:
- MLS#:
- 50155869
- Subdivision:
- Hidden Valley Subdivision
ADDITIONAL INFORMATION
Located at the end of the cul-de-sac! Low traffic location in desirable Romeo Community School District, easy access to M-53 with shopping and entertainment nearby. Nearly half acres cleared lot with approved perk test, driveway approach already installed & new asphalt pavement on Springdale Court. Well & Septic to be installed by purchaser after closing. Natural gas and electric Excellent place to build your new home. Sale includes site plan for 1,758 sqft colonial at no extra cost!
- Type:
- Land
- Sq.Ft.:
- n/a
- Status:
- Active
- Beds:
- n/a
- Lot size:
- 39 Acres
- Baths:
- MLS#:
- 58050155869
- Subdivision:
- Hidden Valley Subdivision
ADDITIONAL INFORMATION
Located at the end of the cul-de-sac! Low traffic location in desirable Romeo Community School District, easy access to M-53 with shopping and entertainment nearby. Nearly half acres cleared lot with approved perk test, driveway approach already installed & new asphalt pavement on Springdale Court. Well & Septic to be installed by purchaser after closing. Natural gas and electric Excellent place to build your new home. Sale includes site plan for 1,758 sqft colonial at no extra cost!
- Type:
- Single Family
- Sq.Ft.:
- 2,400
- Status:
- Active
- Beds:
- 3
- Lot size:
- 0.3 Acres
- Baths:
- 3.00
- MLS#:
- 50155775
- Subdivision:
- Meadowland Estates
ADDITIONAL INFORMATION
VISIT OUR SHELBY TWP MODEL-Award-winning Paul Anthony Homes offers the Bouviere Ranch in "Meadowlands Estates"! This quiet cul-de-sac backs to wetlands, has oversized 150-175 ft deep wooded homesites & is located in Romeo Schools! Prem package includes: 9' ceilings T/O, Kitchen w/Lafata painted shaker cabinets, 42" uppers, entertainers center island & soft touch close drawers, quartz. OPEN LIVING AREA 11' ceilings & GRT RM FP w/mantle surround. Hard surface flooring in Foyer, Great RM, Kitchen, Nook, Laundry & Mudroom w/ lockers & cubbies. Lever interior door hardware, 2 panel doors. Ceramic baths w/comfort toilets & undermount sinks. High efficiency furnace, C/A, 50 GAL HWT. 200 AMP electrical service, Light Fixture PKG. 8'10" Basement. 3 car garage.
$4,500,000
5715 CUSICK LAKE Washington, MI 48095
- Type:
- Single Family
- Sq.Ft.:
- 7,044
- Status:
- Active
- Beds:
- 4
- Lot size:
- 1.35 Acres
- Baths:
- 9.00
- MLS#:
- 60339437
ADDITIONAL INFORMATION
Up North living without the drive - an escape in Washington Township. Located on a private all sports lake, Cusick Lake is perfect home for hosting in a secluded area. The house has four bedrooms and a safe room, along with a walkout basement that includes an exercise room, sauna, family room with a fireplace, cwine/bourbon room, kitchen and 1.1 baths. Detached suite above garage including a poker room with ventilated cigar space. Stunning, spacious kitchen with stainless steel appliances featuring, Subzero refrigerators and freezers, Wolf range and oven, convection, countertop burners in basement, warming drawers, Miele coffee centers, dishwashers, microwaves, and Steam oven. Uline and Scotsman Beverage centers, and Ice maker ââ?¬â?? all with 5 year extended warranties. With the private all sports lake and amenities, this is the perfect place to entertain and enjoy quality time with family and friends.
- Type:
- Single Family
- Sq.Ft.:
- 7,044
- Status:
- Active
- Beds:
- 4
- Lot size:
- 1.35 Acres
- Year built:
- 2020
- Baths:
- 5.40
- MLS#:
- 20240068579
ADDITIONAL INFORMATION
Up North living without the drive - an escape in Washington Township. Located on a private all sports lake, Cusick Lake is perfect home for hosting in a secluded area. The house has four bedrooms and a safe room, along with a walkout basement that includes an exercise room, sauna, family room with a fireplace, cwine/bourbon room, kitchen and 1.1 baths. Detached suite above garage including a poker room with ventilated cigar space. Stunning, spacious kitchen with stainless steel appliances featuring, Subzero refrigerators and freezers, Wolf range and oven, convection, countertop burners in basement, warming drawers, Miele coffee centers, dishwashers, microwaves, and Steam oven. Uline and Scotsman Beverage centers, and Ice maker â?? all with 5 year extended warranties. With the private all sports lake and amenities, this is the perfect place to entertain and enjoy quality time with family and friends.
$698,000
6001 PARK Washington, MI 48095
- Type:
- Single Family
- Sq.Ft.:
- 2,373
- Status:
- Active
- Beds:
- 3
- Lot size:
- 0.38 Acres
- Baths:
- 3.00
- MLS#:
- 60338605
- Subdivision:
- PARK AVENUE OF WASHINGTON CONDO
ADDITIONAL INFORMATION
Welcome to 6001 Park Avenue! Tucked away on a peaceful, low-traffic dead-end street, this charming ranch-style home offers the perfect blend of convenience and style in Romeo Public Schools. As you step inside, youââ?¬â?¢re greeted by a bright and welcoming foyer, with a cozy office just to your right, complete with built-in storage and plenty of natural light. Moving further into the home, the spacious living room invites you to relax with its beautiful tray ceiling, large windows, and a warm stone fireplace. The kitchen is truly the heart of this home, featuring stunning quartz countertops, a large island with seating, and high-end CafÃ?© appliances. Whether you love to cook or entertain, youââ?¬â?¢ll appreciate the gas range with a wall-mounted pot-filler, built-in dual ovens, and the sleek GE CafÃ?© refrigerator, which even brews your morning coffee right from your phone. The open dining area flows seamlessly out to a fully covered back patioââ?¬â??perfect for BBQs, family get-togethers, or just enjoying a quiet evening with the ceiling fan keeping you cool. The primary bedroom is your personal retreat, complete with a walk-in closet and a spa-like ensuite bathroom with dual sinks, a deep soaking tub, and a separate shower. Two more generously sized bedrooms and another full bathroom offer plenty of space for family or guests, plus thereââ?¬â?¢s an extra half bath for added convenience. The large unfinished basement is a blank canvas, ready for you to create your dream space. With a three-car attached garage and a laundry room stocked with a Whirlpool washer and dryer, plus tons of storage throughout the home, youââ?¬â?¢ll find everything you need for comfortable living. 6001 Park Ave is a home where every detail has been thoughtfully designedââ?¬â??donââ?¬â?¢t miss your chance to make it yours!
- Type:
- Single Family
- Sq.Ft.:
- 2,373
- Status:
- Active
- Beds:
- 3
- Lot size:
- 0.38 Acres
- Year built:
- 2017
- Baths:
- 2.10
- MLS#:
- 20240068057
- Subdivision:
- PARK AVENUE OF WASHINGTON CONDO
ADDITIONAL INFORMATION
Welcome to 6001 Park Avenue! Tucked away on a peaceful, low-traffic dead-end street, this charming ranch-style home offers the perfect blend of convenience and style in Romeo Public Schools. As you step inside, you're greeted by a bright and welcoming foyer, with a cozy office just to your right, complete with built-in storage and plenty of natural light. Moving further into the home, the spacious living room invites you to relax with its beautiful tray ceiling, large windows, and a warm stone fireplace. The kitchen is truly the heart of this home, featuring stunning quartz countertops, a large island with seating, and high-end Café appliances. Whether you love to cook or entertain, you'll appreciate the gas range with a wall-mounted pot-filler, built-in dual ovens, and the sleek GE Café refrigerator, which even brews your morning coffee right from your phone. The open dining area flows seamlessly out to a fully covered back patioâ??perfect for BBQs, family get-togethers, or just enjoying a quiet evening with the ceiling fan keeping you cool. The primary bedroom is your personal retreat, complete with a walk-in closet and a spa-like ensuite bathroom with dual sinks, a deep soaking tub, and a separate shower. Two more generously sized bedrooms and another full bathroom offer plenty of space for family or guests, plus there's an extra half bath for added convenience. The large unfinished basement is a blank canvas, ready for you to create your dream space. With a three-car attached garage and a laundry room stocked with a Whirlpool washer and dryer, plus tons of storage throughout the home, you'll find everything you need for comfortable living. 6001 Park Ave is a home where every detail has been thoughtfully designedâ??don't miss your chance to make it yours!
$179,900
7433 31 MILE Washington, MI 48095
- Type:
- Land
- Sq.Ft.:
- n/a
- Status:
- Active
- Beds:
- n/a
- Lot size:
- 1.22 Acres
- Baths:
- MLS#:
- 60337635
ADDITIONAL INFORMATION
Great Lot to Build your Dream Home in Washington Twp! 1.25 Acres, Romeo Schools and no Home Owner Association. Water at street and Natural Gas is available.

Provided through IDX via MiRealSource. Courtesy of MiRealSource Shareholder. Copyright MiRealSource. The information published and disseminated by MiRealSource is communicated verbatim, without change by MiRealSource, as filed with MiRealSource by its members. The accuracy of all information, regardless of source, is not guaranteed or warranted. All information should be independently verified. Copyright 2024 MiRealSource. All rights reserved. The information provided hereby constitutes proprietary information of MiRealSource, Inc. and its shareholders, affiliates and licensees and may not be reproduced or transmitted in any form or by any means, electronic or mechanical, including photocopy, recording, scanning or any information storage and retrieval system, without written permission from MiRealSource, Inc. Provided through IDX via MiRealSource, as the “Source MLS”, courtesy of the Originating MLS shown on the property listing, as the Originating MLS. The information published and disseminated by the Originating MLS is communicated verbatim, without change by the Originating MLS, as filed with it by its members. The accuracy of all information, regardless of source, is not guaranteed or warranted. All information should be independently verified. Copyright 2024 MiRealSource. All rights reserved. The information provided hereby constitutes proprietary information of MiRealSource, Inc. and its shareholders, affiliates and licensees and may not be reproduced or transmitted in any form or by any means, electronic or mechanical, including photocopy, recording, scanning or any information storage and retrieval system, without written permission from MiRealSource, Inc.

The accuracy of all information, regardless of source, is not guaranteed or warranted. All information should be independently verified. This IDX information is from the IDX program of RealComp II Ltd. and is provided exclusively for consumers' personal, non-commercial use and may not be used for any purpose other than to identify prospective properties consumers may be interested in purchasing. IDX provided courtesy of Realcomp II Ltd., via Xome Inc. and Realcomp II Ltd., copyright 2024 Realcomp II Ltd. Shareholders.
