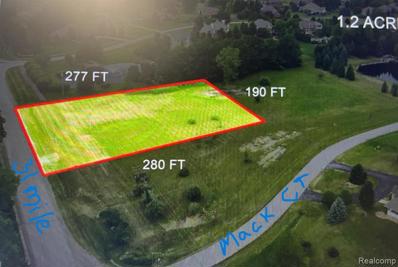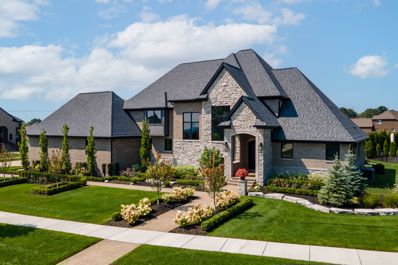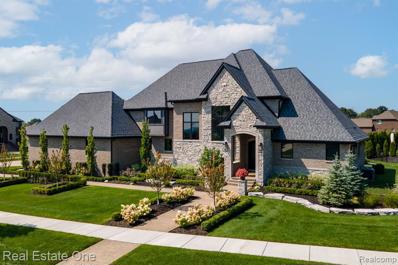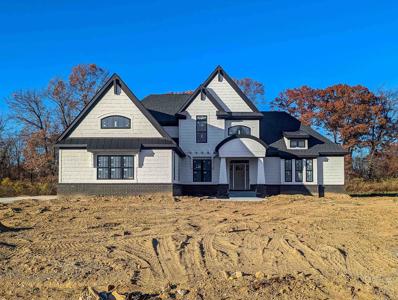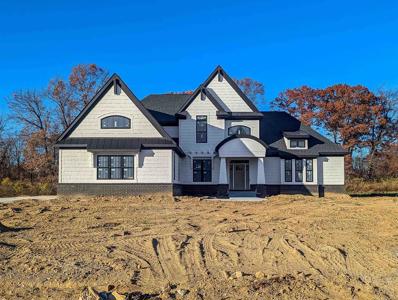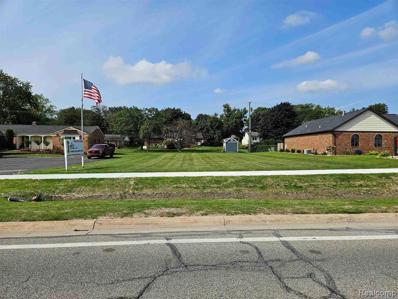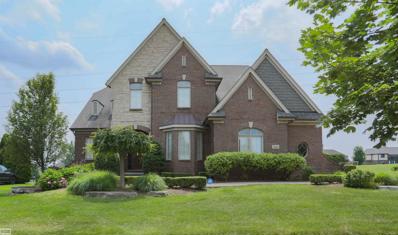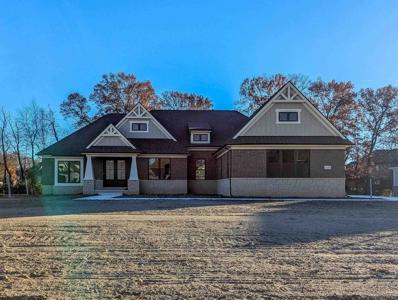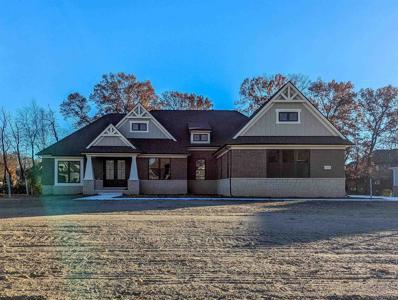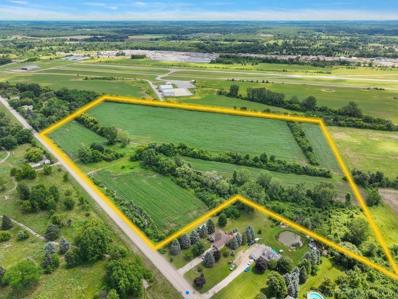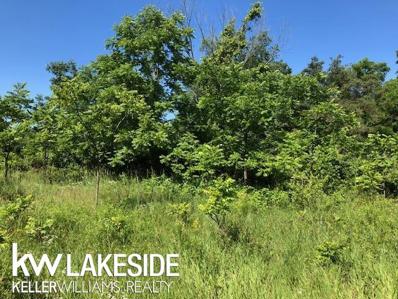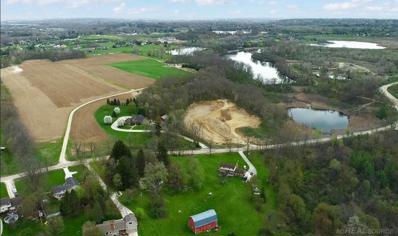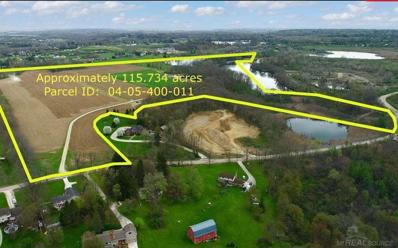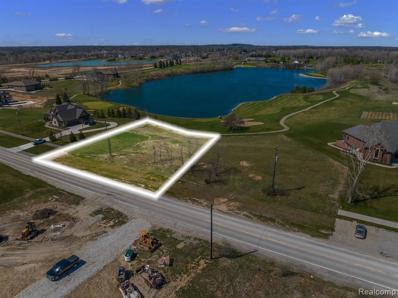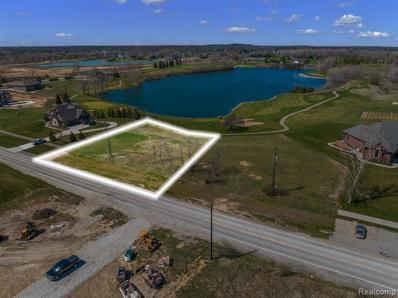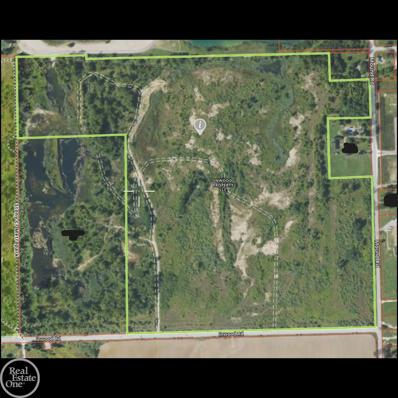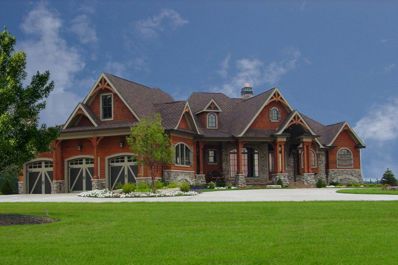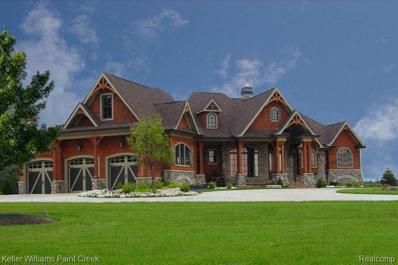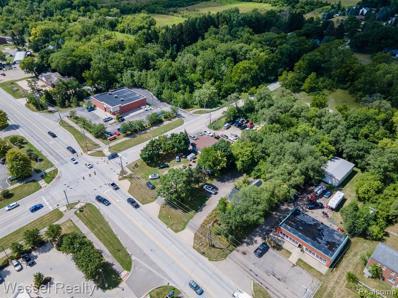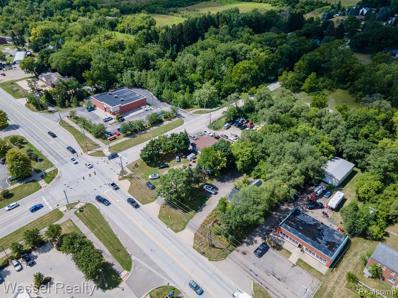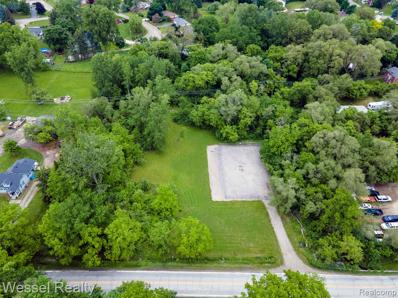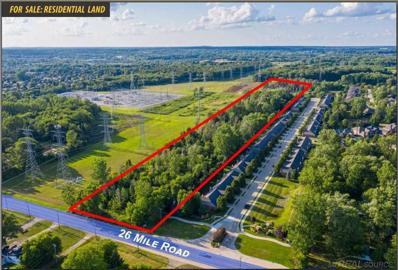Washington MI Homes for Rent
- Type:
- Land
- Sq.Ft.:
- n/a
- Status:
- Active
- Beds:
- n/a
- Lot size:
- 1.22 Acres
- Baths:
- MLS#:
- 20240066903
ADDITIONAL INFORMATION
Great Lot to Build your Dream Home in Washington Twp! 1.25 Acres, Romeo Schools and no Home Owner Association. Water at street and Natural Gas is available.
$1,650,000
8905 RIDGE Washington, MI 48095
- Type:
- Single Family
- Sq.Ft.:
- 4,538
- Status:
- Active
- Beds:
- 5
- Lot size:
- 0.54 Acres
- Baths:
- 5.00
- MLS#:
- 60335516
- Subdivision:
- THE RAVINES AT THE ORCHARDS #619
ADDITIONAL INFORMATION
**LUXURIOUS EXECUTIVE HOME with IMPECCABLE CRAFTSMANSHIP** This extraordinary custom-designed home offers over 6,500 sq.ft. of refined living space. The home exudes elegance and sophistication, blending modern design with timeless quality - it's a MASTERPIECE - call for details!** The grand foyer welcomes you with striking suspended lighting and an open staircase. Great room is highlighted by coffered ceilings, sophisticated lighting, and a handcrafted 'Feature Wall' w/stone fireplace and custom-built shelvesââ?¬â?? a room ideal for both entertaining and relaxing. The main level is a culinary enthusiastââ?¬â?¢s dream, featuring DUAL CHEF'S KITCHENS - with private prep area, coffee bar, pantry, and built-in glass wine cellar. At the heart of the kitchen - a large quartz island surrounded by handcrafted cabinetry and High-End SS appliances - flowing into a central dining area with sliding doors opening onto a covered lanai - perfect for outdoor dining and relaxation. **FIRST FLOOR OWNERS SUITE ** A luxurious retreat with a private glass wet room, soaking tub, dual sinks, New Euro Heating System, plus a walk-in closet with custom built-ins. The **SECOND LEVEL** is filled with natural light and includes a loft-style study overlooking the main living area. Upstairs discover a second owner's suite with an interior office, nursery, or spa room plus a stunning bathroom, and a large walk-in closet. The third and fourth bedrooms each feature ensuite baths and walk-in closets. A versatile upstairs flex room can serve as a family room, media room, or fifth bedroom. The expansive newly **FINISHED BASEMENT** offers additional living space - a recreation area plus a custom gym w/mirrors and premium flooring. OUTSIDE - the exterior is equally impressive, w/arched entries, queen-sized brick construction, aggregate concrete walkways, and HUGE 3-car PLUS a PRIVATE 1-car garage w/NEW *MOTOR CITY* custom cabinetry system w/epoxy floors, all surrounded by breath-taking Professional Landscaping. CALL FOR FEATURE SHEET-WATCH 3D VIDEO *BATVAI*
$1,650,000
8905 RIDGE Drive Washington Twp, MI 48095
- Type:
- Single Family
- Sq.Ft.:
- 4,538
- Status:
- Active
- Beds:
- 5
- Lot size:
- 0.54 Acres
- Year built:
- 2022
- Baths:
- 4.10
- MLS#:
- 20240064203
- Subdivision:
- THE RAVINES AT THE ORCHARDS #619
ADDITIONAL INFORMATION
**LUXURIOUS EXECUTIVE HOME with IMPECCABLE CRAFTSMANSHIP** This extraordinary custom-designed home offers over 6,500 sq.ft. of refined living space. The home exudes elegance and sophistication, blending modern design with timeless quality - it's a MASTERPIECE - call for details!** The grand foyer welcomes you with striking suspended lighting and an open staircase. Great room is highlighted by coffered ceilings, sophisticated lighting, and a handcrafted 'Feature Wall' w/stone fireplace and custom-built shelvesâ?? a room ideal for both entertaining and relaxing. The main level is a culinary enthusiast's dream, featuring DUAL CHEF'S KITCHENS - with private prep area, coffee bar, pantry, and built-in glass wine cellar. At the heart of the kitchen - a large quartz island surrounded by handcrafted cabinetry and High-End SS appliances - flowing into a central dining area with sliding doors opening onto a covered lanai - perfect for outdoor dining and relaxation. **FIRST FLOOR OWNERS SUITE ** A luxurious retreat with a private glass wet room, soaking tub, dual sinks, New Euro Heating System, plus a walk-in closet with custom built-ins. The **SECOND LEVEL** is filled with natural light and includes a loft-style study overlooking the main living area. Upstairs discover a second owner's suite with an interior office, nursery, or spa room plus a stunning bathroom, and a large walk-in closet. The third and fourth bedrooms each feature ensuite baths and walk-in closets. A versatile upstairs flex room can serve as a family room, media room, or fifth bedroom. The expansive newly **FINISHED BASEMENT** offers additional living space - a recreation area plus a custom gym w/mirrors and premium flooring. OUTSIDE - the exterior is equally impressive, w/arched entries, queen-sized brick construction, aggregate concrete walkways, and HUGE 3-car PLUS a PRIVATE 1-car garage w/NEW *MOTOR CITY* custom cabinetry system w/epoxy floors, all surrounded by breath-taking Professional Landscaping. CALL FOR FEATURE SHEET-WATCH 3D VIDEO *BATVAI*
$1,110,228
7331 Mulberry Washington, MI 48095
- Type:
- Single Family
- Sq.Ft.:
- 3,433
- Status:
- Active
- Beds:
- 4
- Lot size:
- 0.69 Acres
- Baths:
- 4.00
- MLS#:
- 50152881
- Subdivision:
- White Oaks
ADDITIONAL INFORMATION
Beautiful split-level craftsman-style home under construction on a premium site in Washington Twp. The new Edinburgh floor plan features 4 bedrooms, 3.1 baths, study, family room, daylight basement with 9 ft. walls and 4-car garage with custom insulated doors. Lanai with ceiling fan and fireplace. Chef's kitchen w/generous island & includes upgraded gourmet cabinets, and guartz counters. Very large walk-in closet in owner's suite. Upgraded faucets and faucet finishes in all baths. Oak flooring in the foyer, powder room, kitchen, harvest room, mud hall and laundry room. Fireplace with shiplap trim to the ceiling. Numerous recessed lights. Upgraded custom cabinets and upgraded lighting fixtures.. Free-standing tub in owner's bath. Custom entry doors. Luxury trim and tile package. Upgraded plumbing fixtures and finishes. Finish trim detail on owner's suite wall and study wall. CAT 6 internet data outlet. Metal roof on dormer and garage. High-efficiency furnace, programmable thermostat, humidifier with automatic humidistat and central air. Three-piece prep with sewer ejector crock. Upgraded Andersen 100 series black interior/exterior windows. Home warranty. Excellent Romeo schools & close proximity to shopping, restaurants & highways. Some photos and virtual tour are of the model, and not of this home. Equal Housing Opportunity.
$1,110,228
7331 Mulberry Drive Washington Twp, MI 48095
- Type:
- Single Family
- Sq.Ft.:
- 3,433
- Status:
- Active
- Beds:
- 4
- Lot size:
- 0.69 Acres
- Year built:
- 2024
- Baths:
- 3.10
- MLS#:
- 58050152881
- Subdivision:
- White Oaks
ADDITIONAL INFORMATION
Beautiful split-level craftsman-style home under construction on a premium site in Washington Twp. The new Edinburgh floor plan features 4 bedrooms, 3.1 baths, study, family room, daylight basement with 9 ft. walls and 4-car garage with custom insulated doors. Lanai with ceiling fan and fireplace. Chef's kitchen w/generous island & includes upgraded gourmet cabinets, and guartz counters. Very large walk-in closet in owner's suite. Upgraded faucets and faucet finishes in all baths. Oak flooring in the foyer, powder room, kitchen, harvest room, mud hall and laundry room. Fireplace with shiplap trim to the ceiling. Numerous recessed lights. Upgraded custom cabinets and upgraded lighting fixtures.. Free-standing tub in owner's bath. Custom entry doors. Luxury trim and tile package. Upgraded plumbing fixtures and finishes. Finish trim detail on owner's suite wall and study wall. CAT 6 internet data outlet. Metal roof on dormer and garage. High-efficiency furnace, programmable thermostat, humidifier with automatic humidistat and central air. Three-piece prep with sewer ejector crock. Upgraded Andersen 100 series black interior/exterior windows. Home warranty. Excellent Romeo schools & close proximity to shopping, restaurants & highways. Some photos and virtual tour are of the model, and not of this home. Equal Housing Opportunity.
$228,162
00000 Van Dyke Washington, MI 48095
- Type:
- Land
- Sq.Ft.:
- n/a
- Status:
- Active
- Beds:
- n/a
- Lot size:
- 0.34 Acres
- Baths:
- MLS#:
- 60326982
ADDITIONAL INFORMATION
********************** Opportunity is Knocking **************** One third of an acre in Washington Twp on Van Dyke!!! Excellent location across from Kroger and Chrysler Dealer... Over 14,000 cars a day pass by! This parcel is zoned C-1. Land Contract terms are available! Stop by and walk the property. Thank You! Information is subject to verification.
$934,900
8844 Ridge Washington Twp, MI 48095
- Type:
- Single Family
- Sq.Ft.:
- 3,862
- Status:
- Active
- Beds:
- 4
- Lot size:
- 0.57 Acres
- Baths:
- 4.00
- MLS#:
- 50150024
- Subdivision:
- The Ravines At The Orchards
ADDITIONAL INFORMATION
Welcome Home!! You have arrived to a Modern Custom Colonial , This 4 bedroom 3 1/2 bathroom is located in the prestigious Ravines Subdivision. This home has been updated to beautifully with all the bells and whistle, when entering into your New Home you will instantly be breathtaken with elegant Chandelier and beautiful staircase. Home offers an open concept, quartz throughout the whole house, Lafata cabinetâ??s, 2 way-fireplace leading into an elegant living room with custom beamed ceilings. Master bedroom is a dream come true. With a custom fireplace, wet bar, walk-in closet and gorgeous bathroom. Very large backyard with the best privacy!! This home is better than a New Construction Home!!!
$1,025,324
7376 Mulberry Washington, MI 48095
- Type:
- Single Family
- Sq.Ft.:
- 2,785
- Status:
- Active
- Beds:
- 3
- Lot size:
- 0.69 Acres
- Baths:
- 3.00
- MLS#:
- 50147901
- Subdivision:
- White Oaks
ADDITIONAL INFORMATION
Immediate Occupancy! Beautiful craftsman-style home in the exclusive White Oaks subdivision. Located on a premium site in the serene Washington Township countryside, this home is a must see. The newly-designed Brighton floor plan offers luxurious features including a 4-car garage with openers and keypad, a stunning lanai with fireplace, a daylight basement with 9 ft. walls, 3 bedrooms, 2 1/2 baths and a study. Upgraded Lafata maple cabinets throughout, soft-close hinges, roll-out shelves and crown moldings and quartz countertops and backsplash. The great room brings warmth and ambiance with its impressive fireplace, and LED razor-style lights throughout the home provide additional comfort and style. Ceiling fan in lanai. Bedrooms and great room prepped for ceiling fans. The premium brick architecture, entry doors, and upgraded black-on-black windows with custom mutton patterns create a timeless and sophisticated exterior. Upgraded tile option in owner's and main bath. The home also features a high-efficiency furnace, programmable thermostat, humidifier with automatic humidistat, media air cleaner and central air for optimal comfort. Finish trim, plumbing and brick architectural custom options. Upgraded lighting fixtures and upgraded paint interior and exterior trim. Flooring custom option--upgraded Coretec LVP in standard and non-standard areas.The basement boasts nine-foot walls, a 3-piece bathroom prep with sewer ejector crock, and ample natural light through the large windows. The home is energy seal certified and comes with a 10-year RWC structural warranty, providing peace of mind for years to come. CAT 6 Internet data outlet in great room and owner's suite. Insulated garage door with door openers and keypad. Upgraded plumbing and light fixtures, custom finish trim, entry doors and electrical upgrades. Additional outside water spigot. Enjoy the convenience of excellent Romeo schools and the close proximity to shopping, restaurants, apple orchards and highways. Photos and virtual tour are of this home. Equal Housing Opportunity.
$1,025,324
7376 Mulberry Drive Washington Twp, MI 48095
- Type:
- Single Family
- Sq.Ft.:
- 2,785
- Status:
- Active
- Beds:
- 3
- Lot size:
- 0.69 Acres
- Year built:
- 2024
- Baths:
- 2.10
- MLS#:
- 58050147901
- Subdivision:
- White Oaks
ADDITIONAL INFORMATION
Immediate Occupancy! Beautiful craftsman-style home in the exclusive White Oaks subdivision. Located on a premium site in the serene Washington Township countryside, this home is a must see. The newly-designed Brighton floor plan offers luxurious features including a 4-car garage with openers and keypad, a stunning lanai with fireplace, a daylight basement with 9 ft. walls, 3 bedrooms, 2 1/2 baths and a study. Upgraded Lafata maple cabinets throughout, soft-close hinges, roll-out shelves and crown moldings and quartz countertops and backsplash. The great room brings warmth and ambiance with its impressive fireplace, and LED razor-style lights throughout the home provide additional comfort and style. Ceiling fan in lanai. Bedrooms and great room prepped for ceiling fans. The premium brick architecture, entry doors, and upgraded black-on-black windows with custom mutton patterns create a timeless and sophisticated exterior. Upgraded tile option in owner's and main bath. The home also features a high-efficiency furnace, programmable thermostat, humidifier with automatic humidistat, media air cleaner and central air for optimal comfort. Finish trim, plumbing and brick architectural custom options. Upgraded lighting fixtures and upgraded paint interior and exterior trim. Flooring custom option--upgraded Coretec LVP in standard and non-standard areas.The basement boasts nine-foot walls, a 3-piece bathroom prep with sewer ejector crock, and ample natural light through the large windows. The home is energy seal certified and comes with a 10-year RWC structural warranty, providing peace of mind for years to come. CAT 6 Internet data outlet in great room and owner's suite. Insulated garage door with door openers and keypad. Upgraded plumbing and light fixtures, custom finish trim, entry doors and electrical upgrades. Additional outside water spigot. Enjoy the convenience of excellent Romeo schools and the close proximity to shopping, restaurants, apple orchards and highways. Photos and virtual tour are of this home. Equ
$1,515,000
67800 POWELL Washington Twp, MI 48095
- Type:
- Land
- Sq.Ft.:
- n/a
- Status:
- Active
- Beds:
- n/a
- Lot size:
- 25.3 Acres
- Baths:
- MLS#:
- 50147683
- Subdivision:
- NONE
ADDITIONAL INFORMATION
Sewer location and survey is available.
$159,000
00 31 Mile Washington, MI 48095
- Type:
- Land
- Sq.Ft.:
- n/a
- Status:
- Active
- Beds:
- n/a
- Lot size:
- 2.53 Acres
- Baths:
- MLS#:
- 50147337
- Subdivision:
- Metes And Bounds
ADDITIONAL INFORMATION
Beautiful 2.53 acre building site in Washington Township with Romeo Schools! Sits on SW corner of 31 Mile and Mt. Vernon Roads, with natural gas! Will require well and septic. Some mature trees. Just enough property to give you that peaceful country atmosphere, yet close to many business districts, schools, orchards and golf courses!
$699,000
0 31 Mile Washington Twp, MI 48095
- Type:
- Land
- Sq.Ft.:
- n/a
- Status:
- Active
- Beds:
- n/a
- Lot size:
- 13 Acres
- Baths:
- MLS#:
- 50141530
ADDITIONAL INFORMATION
â?¢ 13 Acres â?¢ 4 Lots (Preliminary Site Plan Approved) â?¢ Water, Gas & Electric Available â?¢ Septic Systems Required
$3,950,000
0 31 Mile Washington Twp, MI 48095
- Type:
- Land
- Sq.Ft.:
- n/a
- Status:
- Active
- Beds:
- n/a
- Lot size:
- 115 Acres
- Baths:
- MLS#:
- 50141525
ADDITIONAL INFORMATION
â?¢ 115 Acres â?¢ 63 Lots (Preliminary Site Plan Approved) â?¢ Water, Gas & Electric Available â?¢ Septic Systems Required
$299,900
6281 31 MILE Washington, MI 48095
- Type:
- Land
- Sq.Ft.:
- n/a
- Status:
- Active
- Beds:
- n/a
- Lot size:
- 0.84 Acres
- Baths:
- MLS#:
- 60300205
ADDITIONAL INFORMATION
Introducing this exclusive, walk-out homesite abutting Greystone Golf Club's 17th hole. Lot is situated right in the middle of "The Best Finish In Michigan, holes 16-18". Build your dream home with us or purchase the lot only, your choice! Do not miss your opportunity to build on one of the most exclusive lots available in Washington Twp.
- Type:
- Land
- Sq.Ft.:
- n/a
- Status:
- Active
- Beds:
- n/a
- Lot size:
- 0.84 Acres
- Baths:
- MLS#:
- 20240023679
ADDITIONAL INFORMATION
Introducing this exclusive, walk-out homesite abutting Greystone Golf Club's 17th hole. Lot is situated right in the middle of "The Best Finish In Michigan, holes 16-18". Build your dream home with us or purchase the lot only, your choice! Do not miss your opportunity to build on one of the most exclusive lots available in Washington Twp.
$4,750,000
4985 Inwood Washington Twp, MI 48095
- Type:
- Land
- Sq.Ft.:
- n/a
- Status:
- Active
- Beds:
- n/a
- Lot size:
- 149.99 Acres
- Baths:
- MLS#:
- 50136843
- Subdivision:
- Metes & Bounds 149 Acres
ADDITIONAL INFORMATION
Prime development opportunity in Washington Township featuring almost 150 acres at the Northwest corner of Inwood Road and Mound Road. Property has many possibilities for various residential developments in this growing area, excellent opportunity. Property has natural gas, city water on road, electric at road, will need septic, property is zoned agricultural/residential.
$1,250,000
66930 DOROTHY Washington, MI 48095
- Type:
- Single Family
- Sq.Ft.:
- 4,000
- Status:
- Active
- Beds:
- 4
- Lot size:
- 2.09 Acres
- Baths:
- 4.00
- MLS#:
- 60255991
- Subdivision:
- FLORENCE ESTATES CONDO #1023
ADDITIONAL INFORMATION
Calling all veterans, you can build a VA New Build mortgage loan home on this 2.09 acres zero down and interest rates have just been lowered. It may be a great opportunity to modify the plans for this home that fits your budget. instead of a 4000 square-foot home, perhaps you could build a 3000 square-foot home and modify the footings, (VA Max Loan $766,550) Imagine stepping into a world of endless possibilities with this stunning 2.09-acre parcel nestled in a beautiful subdivision, where your dreams of a custom-designed home can become a reality. This exceptional property comes with the groundwork already laid out, featuring approved architectural plans, underground plumbing, and footings in place, allowing you to dive right into your project and start building your future seamlessly. Not only does this property permit the construction of large pole barns and chicken coops, but it also offers direct access to the serene beauty of Stony Creek,Buy this 2.09 acres, build your home, (Or buy Land and Build your home) (this is priced as low as Two 80 x 120 lots in a subdivision) Buy this amazing 2.09 acres, build any size home you don�t have to use the blueprints. Seller could also remove footings to accommodate the buyers needs.
$1,250,000
66930 DOROTHY Trail Washington Twp, MI 48095
- Type:
- Single Family
- Sq.Ft.:
- 4,000
- Status:
- Active
- Beds:
- 4
- Lot size:
- 2.09 Acres
- Year built:
- 2023
- Baths:
- 3.10
- MLS#:
- 20230078960
- Subdivision:
- FLORENCE ESTATES CONDO #1023
ADDITIONAL INFORMATION
Calling all veterans, you can build a VA New Build mortgage loan home on this 2.09 acres zero down and interest rates have just been lowered. It may be a great opportunity to modify the plans for this home that fits your budget. instead of a 4000 square-foot home, perhaps you could build a 3000 square-foot home and modify the footings, (VA Max Loan $766,550) Imagine stepping into a world of endless possibilities with this stunning 2.09-acre parcel nestled in a beautiful subdivision, where your dreams of a custom-designed home can become a reality. This exceptional property comes with the groundwork already laid out, featuring approved architectural plans, underground plumbing, and footings in place, allowing you to dive right into your project and start building your future seamlessly. Not only does this property permit the construction of large pole barns and chicken coops, but it also offers direct access to the serene beauty of Stony Creek,Buy this 2.09 acres, build your home, (Or buy Land and Build your home) (this is priced as low as Two 80 x 120 lots in a subdivision) Buy this amazing 2.09 acres, build any size home you don't have to use the blueprints. Seller could also remove footings to accommodate the buyers needs.
- Type:
- Land
- Sq.Ft.:
- n/a
- Status:
- Active
- Beds:
- n/a
- Lot size:
- 0.72 Acres
- Baths:
- MLS#:
- 20230006571
ADDITIONAL INFORMATION
Commercial property on Van Dyke just North of 31 mile, over 14,000 cars daily. Seconds to downtown Romeo and minutes to Van Dyke express way.
$450,000
67091 VAN DYKE Washington, MI 48095
- Type:
- Land
- Sq.Ft.:
- n/a
- Status:
- Active
- Beds:
- n/a
- Lot size:
- 0.72 Acres
- Baths:
- MLS#:
- 60186930
ADDITIONAL INFORMATION
Commercial property on Van Dyke just North of 31 mile, over 14,000 cars daily. Seconds to downtown Romeo and minutes to Van Dyke express way.
$149,900
0 31 Mile Washington, MI 48095
- Type:
- Land
- Sq.Ft.:
- n/a
- Status:
- Active
- Beds:
- n/a
- Lot size:
- 3.1 Acres
- Baths:
- MLS#:
- 60105386
ADDITIONAL INFORMATION
3 acres on paved road with natural gas. Well and septic needed. High speed interest available. Minutes to downtown Romeo. Creek on east side of property. Wooded, rolling hills.
- Type:
- Land
- Sq.Ft.:
- n/a
- Status:
- Active
- Beds:
- n/a
- Lot size:
- 9.79 Acres
- Baths:
- MLS#:
- 58031378831
ADDITIONAL INFORMATION
Located in Utica School District, north side of 26 Mile, west of Schoenherr. Great residential development site, all utilities available. 200ft frontage.

The accuracy of all information, regardless of source, is not guaranteed or warranted. All information should be independently verified. This IDX information is from the IDX program of RealComp II Ltd. and is provided exclusively for consumers' personal, non-commercial use and may not be used for any purpose other than to identify prospective properties consumers may be interested in purchasing. IDX provided courtesy of Realcomp II Ltd., via Xome Inc. and Realcomp II Ltd., copyright 2024 Realcomp II Ltd. Shareholders.

Provided through IDX via MiRealSource. Courtesy of MiRealSource Shareholder. Copyright MiRealSource. The information published and disseminated by MiRealSource is communicated verbatim, without change by MiRealSource, as filed with MiRealSource by its members. The accuracy of all information, regardless of source, is not guaranteed or warranted. All information should be independently verified. Copyright 2024 MiRealSource. All rights reserved. The information provided hereby constitutes proprietary information of MiRealSource, Inc. and its shareholders, affiliates and licensees and may not be reproduced or transmitted in any form or by any means, electronic or mechanical, including photocopy, recording, scanning or any information storage and retrieval system, without written permission from MiRealSource, Inc. Provided through IDX via MiRealSource, as the “Source MLS”, courtesy of the Originating MLS shown on the property listing, as the Originating MLS. The information published and disseminated by the Originating MLS is communicated verbatim, without change by the Originating MLS, as filed with it by its members. The accuracy of all information, regardless of source, is not guaranteed or warranted. All information should be independently verified. Copyright 2024 MiRealSource. All rights reserved. The information provided hereby constitutes proprietary information of MiRealSource, Inc. and its shareholders, affiliates and licensees and may not be reproduced or transmitted in any form or by any means, electronic or mechanical, including photocopy, recording, scanning or any information storage and retrieval system, without written permission from MiRealSource, Inc.
Washington Real Estate
The median home value in Washington, MI is $410,850. This is higher than the county median home value of $222,600. The national median home value is $338,100. The average price of homes sold in Washington, MI is $410,850. Approximately 86.64% of Washington homes are owned, compared to 10.59% rented, while 2.78% are vacant. Washington real estate listings include condos, townhomes, and single family homes for sale. Commercial properties are also available. If you see a property you’re interested in, contact a Washington real estate agent to arrange a tour today!
Washington, Michigan 48095 has a population of 24,438. Washington 48095 is more family-centric than the surrounding county with 34.15% of the households containing married families with children. The county average for households married with children is 28.44%.
The median household income in Washington, Michigan 48095 is $107,541. The median household income for the surrounding county is $67,828 compared to the national median of $69,021. The median age of people living in Washington 48095 is 43.8 years.
Washington Weather
The average high temperature in July is 81.8 degrees, with an average low temperature in January of 15.15 degrees. The average rainfall is approximately 33.45 inches per year, with 32.8 inches of snow per year.
