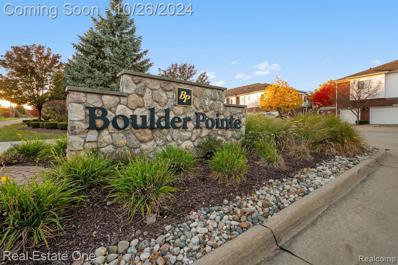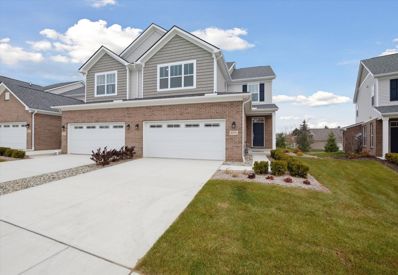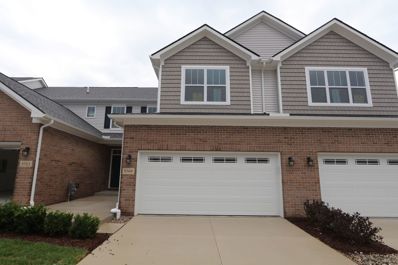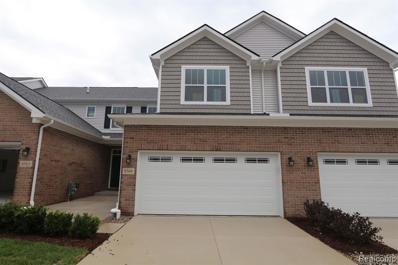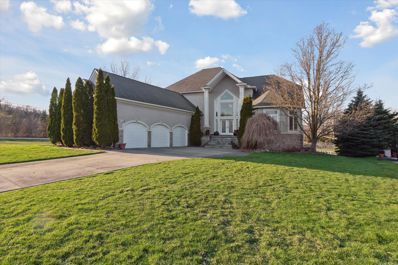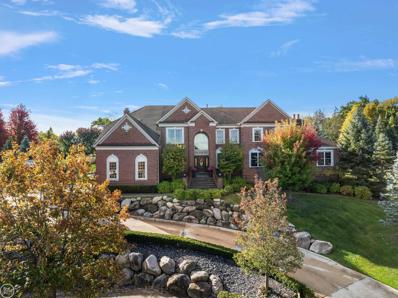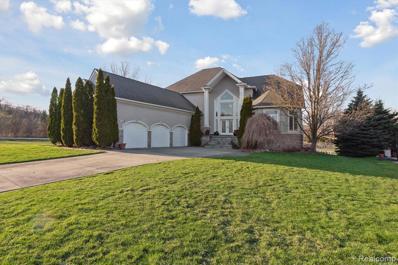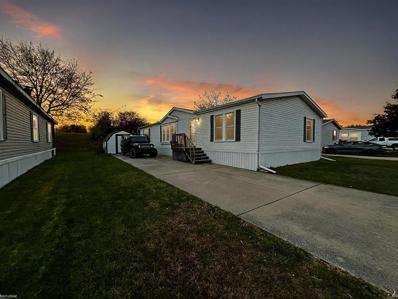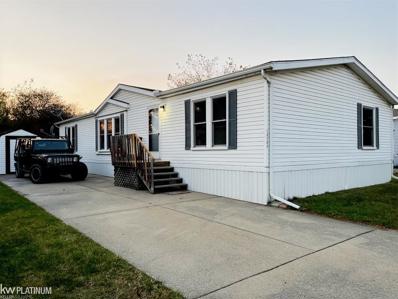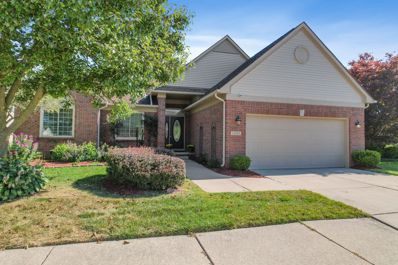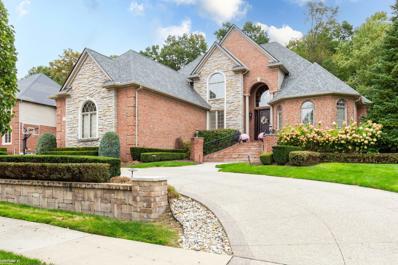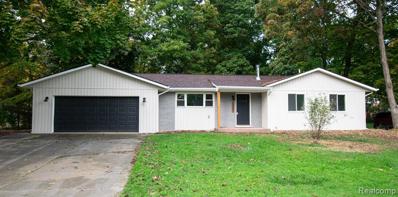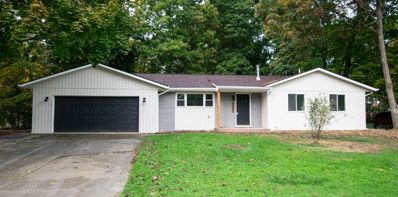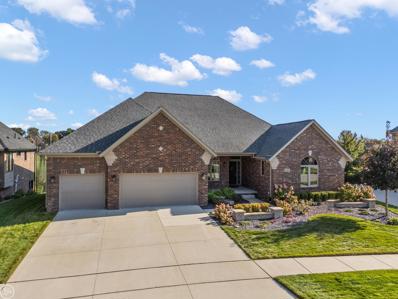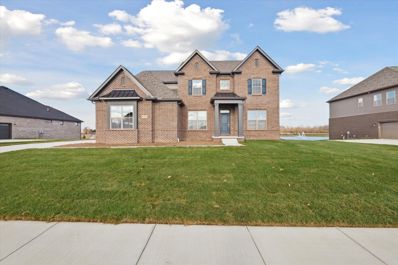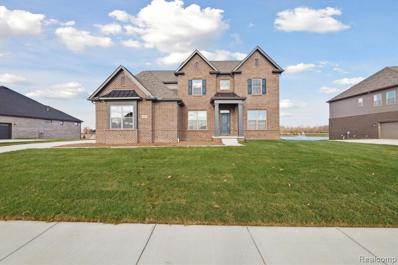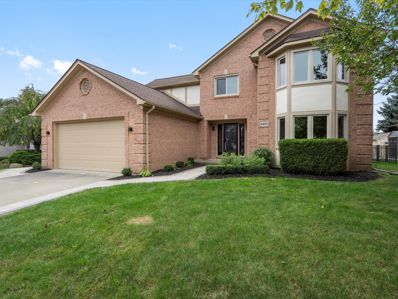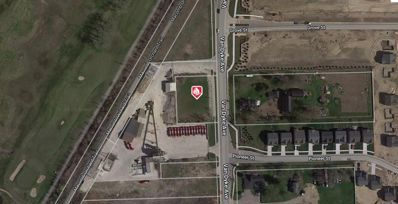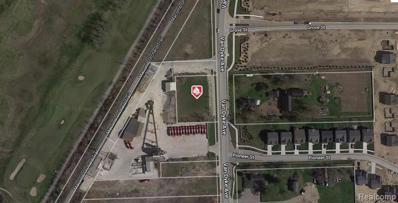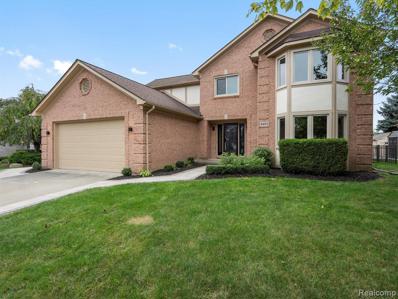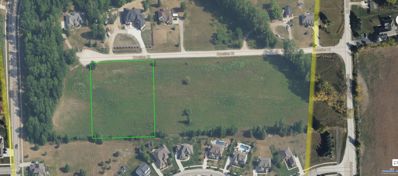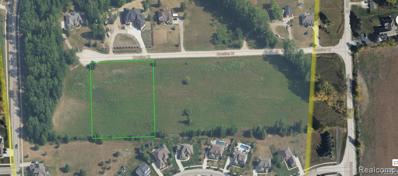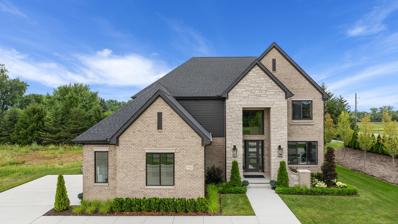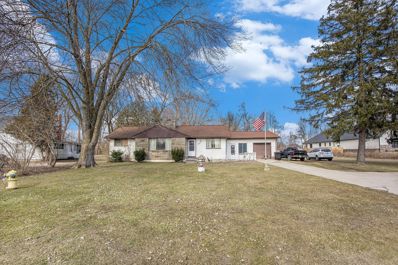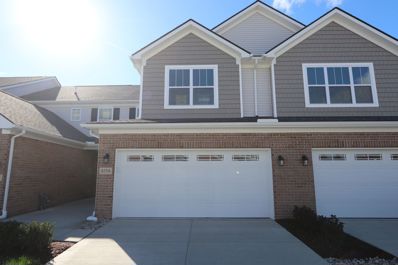Washington MI Homes for Rent
- Type:
- Condo
- Sq.Ft.:
- 1,676
- Status:
- Active
- Beds:
- 2
- Year built:
- 2016
- Baths:
- 2.10
- MLS#:
- 20240079123
- Subdivision:
- BOULDER POINTE CONDO #924
ADDITIONAL INFORMATION
A RARE OPPORTUNITY IN BOULDER POINTE THAT IS MOVE-IN READY! PREMIUM, ONE-OF-A-KIND PRIVATE LOT. THIS GROUND LEVEL RANCH CONDO END UNIT ON CUL-DE-SAC WITH VIEWS OF ONLY THE GLACIER CLUB GOLF COURSE AND GRASSY BOULDER POINTE COMMON AREA. STEPS FROM THE MACOMB ORCHARD TRAIL. LARGE PRIVATE PATIO FOR OUTDOOR RELAXATION. IDEAL FOR GOLF, WILDLIFE LOVERS, AND OUTDOOR ENTHUSIASTS. WATCH THE DEER AND TURKEY THROUGH YOUR OVERSIZED DOORWALL. GREAT ROOM FEATURES A COZY FIREPLACE WITH AN OPEN FLOOR PLAN THAT ADJOINS KITCHEN, IDEAL FOR ENTERTAINING. PLENTY OF LIGHT WITH LARGE WINDOWS. TWO BEDROOMS, TWO AND A HALF BATHS, TWO CAR GARAGE. BONUS ROOM FOR OFFICE, DINING, OR SITTING. GRANITE THROUGOUT. MASTER BATH WITH UPGRADED FRAMELESS SHOWER DOORS. LARGE FINISHED BASEMENT WITH HALF BATH, WET BAR, AND WARM FAMILY SPACE. PLENTY OF STORAGE. WATER INCLUDED IN ASSOC. DUES. TRULY A MUST-SEE! THIS GEM WONT LAST!
$379,900
8575 GROVE Washington, MI 48094
- Type:
- Condo
- Sq.Ft.:
- 2,025
- Status:
- Active
- Beds:
- 2
- Baths:
- 3.00
- MLS#:
- 60349357
- Subdivision:
- THE TOWNS AT AUTUMN PARK CONDO MCCP NO 1210
ADDITIONAL INFORMATION
Welcome to your new home at 8575 Grove Street in Washington Twp., MI. This gorgeous 2-story new construction townhome is now available for sale, presenting a blend of modern aesthetics and thoughtful design by M/I Homes. You'll love preparing each home-cooked dish in this impressive kitchen, featuring quartz countertops, stainless steel GE appliances, and a massive island with a sink! The island overlooks the family room, so no matter which room you're in on this floor, no one is left out of the conversation. The second floor showcases 2 bedrooms and 2 full bathrooms, providing convenience and comfort for residents and guests alike. Among the highlights of this property is the en-suite owner's bathroom with a dual-sink vanity, Unwind and enjoy your private outdoor oasis on the back deck, conveniently accessible through sliding doors from the dining nook. In this community, all lawn maintenance is handled for you, so you can spend more time relaxing and less time worrying about mowing, weeding, or maintaining the yard. Enjoy a pristine, well-kept lawn without lifting a finger! The 2,025 square feet of living space provides plenty of room to tailor the home to your preferences and lifestyle, ensuring both functionality and comfort. Contact us today to schedule an appointment and start envisioning your life in this beautiful space.
$349,900
8569 GROVE Washington, MI 48094
- Type:
- Condo
- Sq.Ft.:
- 1,777
- Status:
- Active
- Beds:
- 2
- Baths:
- 3.00
- MLS#:
- 60349322
- Subdivision:
- THE TOWNS AT AUTUMN PARK CONDO MCCP NO 1210
ADDITIONAL INFORMATION
This is one of the last opportunities to live in Autumn Park! Welcome to this stunning 2-bedroom, 2.5-bathroom townhome for sale in Autumn Park, where style meets functionality in every corner. Thoughtfully designed by M/I Homes, this new construction home shines with high-end finishes and a layout thatââ?¬â?¢s perfect for both everyday living and effortless entertaining. Step inside and be greeted by an open, flowing floorplan that makes an immediate impression. The kitchen, a true centerpiece, exudes elegance with sparkling quartz countertops, pristine white cabinets, and a suite of stainless steel appliancesââ?¬â??an inspiring space whether youââ?¬â?¢re preparing a quick bite or a full meal. Just off the kitchen and nook area, a private deck invites you to enjoy morning coffee or home-cooked meals when the weather's right, extending your living space to the outdoors. Upstairs, unwind in the versatile loft before heading into the luxurious owner's suite. In the owner's bedroom, a stepped ceiling adds architectural charm, while the en-suite bath pampers with a dual-sink, quartz-topped vanity and matching white cabinetry. The spacious walk-in closet completes the owner's suite, ensuring ample storage for every piece of your wardrobe. Situated on Grove Street in peaceful Washington Township, this townhome offers the perfect blend of tranquility and convenience. Enjoy serene surroundings, yet stay connected to nearby amenities and attractions, making this a home where comfort and style meet your lifestyle. Want to learn more? Reach out to our team! We're here to help answer any questions you have about this move-in-ready townhome and the Autumn Park community.
- Type:
- Condo
- Sq.Ft.:
- 1,777
- Status:
- Active
- Beds:
- 2
- Year built:
- 2024
- Baths:
- 2.10
- MLS#:
- 20240080231
- Subdivision:
- THE TOWNS AT AUTUMN PARK CONDO MCCP NO 1210
ADDITIONAL INFORMATION
This is one of the last opportunities to live in Autumn Park! Welcome to this stunning 2-bedroom, 2.5-bathroom townhome for sale in Autumn Park, where style meets functionality in every corner. Thoughtfully designed by M/I Homes, this new construction home shines with high-end finishes and a layout that's perfect for both everyday living and effortless entertaining. Step inside and be greeted by an open, flowing floorplan that makes an immediate impression. The kitchen, a true centerpiece, exudes elegance with sparkling quartz countertops, pristine white cabinets, and a suite of stainless steel appliancesâ??an inspiring space whether you're preparing a quick bite or a full meal. Just off the kitchen and nook area, a private deck invites you to enjoy morning coffee or home-cooked meals when the weather's right, extending your living space to the outdoors. Upstairs, unwind in the versatile loft before heading into the luxurious owner's suite. In the owner's bedroom, a stepped ceiling adds architectural charm, while the en-suite bath pampers with a dual-sink, quartz-topped vanity and matching white cabinetry. The spacious walk-in closet completes the owner's suite, ensuring ample storage for every piece of your wardrobe. Situated on Grove Street in peaceful Washington Township, this townhome offers the perfect blend of tranquility and convenience. Enjoy serene surroundings, yet stay connected to nearby amenities and attractions, making this a home where comfort and style meet your lifestyle. Want to learn more? Reach out to our team! We're here to help answer any questions you have about this move-in-ready townhome and the Autumn Park community.
$1,110,000
58736 CORY LAKE Washington, MI 48094
- Type:
- Single Family
- Sq.Ft.:
- 4,243
- Status:
- Active
- Beds:
- 4
- Lot size:
- 1.24 Acres
- Baths:
- 4.00
- MLS#:
- 60349167
- Subdivision:
- CORY LAKE ESTATES
ADDITIONAL INFORMATION
Land contract is available. Discover the tranquility of living lakeside at this charming property on the shores of Cory Lake. This home combines the simplicity of natural surroundings with the comfort of luxury living. With four bedrooms and four bathrooms, the space is ideal for both relaxation and entertaining. It includes large living areas and an expansive outdoor deck, perfect for hosting or enjoying quiet moments with family. The property boasts direct access to the clear waters of Cory Lake, where you can enjoy activities like paddle-boating and fishing. The interior of the home features a gourmet kitchen that flows into a spacious family room, making it ideal for gatherings. Additional amenities include a quiet office space on the first floor, a luxurious first-floor master suite for privacy, and a walkout basement complete with a theater room, workout area, and recreation space. Enjoy remarkable cost savings with exceptionally low heating bills in this well-insulated and energy-efficient home. Book your private tour to see the possibilities this serene and inviting residence has to offer. The lot size is with combined adjacent lot and price does not include the lot. Both can be sold together or individually. Land contract available. BATVI
$1,299,900
6500 Adams Washington Twp, MI 48094
- Type:
- Single Family
- Sq.Ft.:
- 5,520
- Status:
- Active
- Beds:
- 5
- Lot size:
- 1.28 Acres
- Baths:
- 6.00
- MLS#:
- 50158944
- Subdivision:
- Washington Pointe Subdivision
ADDITIONAL INFORMATION
Custom built designer showcase colonial on private 1.28-acre lot with built -in swimming pool featuring over 8,500 sq. ft. of living area finished with only the finest materials & craftmanship. Home is located at end of a cul-de-sac in the highly sought after Washington Pointe Community, this home offers extensive living space and is finished with all today's colors & decorating taste; large 2-story great room with wall of windows; Chef's gourmet island kitchen; Dual staircases to 2nd floor; 2nd fireplace in living room; Beautiful wide-plank flooring throughout most of the 1st floor; Library with judge's paneling & built-in bookshelves. Finished lower level includes a 2nd full kitchen, deluxe theatre room, open entertaining area, 5th full bath, exercise room and music room. Large covered loggia with fireplace overlooking private yard.
- Type:
- Single Family
- Sq.Ft.:
- 4,243
- Status:
- Active
- Beds:
- 4
- Lot size:
- 1.24 Acres
- Year built:
- 2000
- Baths:
- 3.10
- MLS#:
- 20240078196
- Subdivision:
- CORY LAKE ESTATES
ADDITIONAL INFORMATION
Land contract is available. Discover the tranquility of living lakeside at this charming property on the shores of Cory Lake. This home combines the simplicity of natural surroundings with the comfort of luxury living. With four bedrooms and four bathrooms, the space is ideal for both relaxation and entertaining. It includes large living areas and an expansive outdoor deck, perfect for hosting or enjoying quiet moments with family. The property boasts direct access to the clear waters of Cory Lake, where you can enjoy activities like paddle-boating and fishing. The interior of the home features a gourmet kitchen that flows into a spacious family room, making it ideal for gatherings. Additional amenities include a quiet office space on the first floor, a luxurious first-floor master suite for privacy, and a walkout basement complete with a theater room, workout area, and recreation space. Enjoy remarkable cost savings with exceptionally low heating bills in this well-insulated and energy-efficient home. Book your private tour to see the possibilities this serene and inviting residence has to offer. The lot size is with combined adjacent lot and price does not include the lot. Both can be sold together or individually. Land contract available. BATVI
- Type:
- Single Family
- Sq.Ft.:
- 1,568
- Status:
- Active
- Beds:
- 3
- Year built:
- 1985
- Baths:
- 2.00
- MLS#:
- 58050158762
- Subdivision:
- East Village Estates
ADDITIONAL INFORMATION
Welcome to your new home in the sought-after East Village Estates neighborhood, where comfort meets convenience! This inviting residence features 3 spacious bedrooms and 2 full bathrooms, the generously sized primary suite boasts a walk-in closet and a bathroom complete with a jacuzzi tub, a convenient walk-in shower, and built-in cabinets for added storage and organization in both bathrooms. As you explore the home, you'll appreciate the ample living space designed for both relaxation and entertaining, making it easy to host friends and family. The home is equipped with a newer furnace and air conditioning unit, ensuring your comfort year-round while providing peace of mind for years to come. Step outside to discover a long driveway that accommodates multiple vehicles, ensuring that parking is never a concern. Additionally, the property includes a good-sized shed, providing you with plenty of storage options for your outdoor gear, tools, or seasonal decorations. Nestled towards the back of the park, this home offers a serene escape from the hustle and bustle, ensuring peace and privacy away from traffic. One of the standout features of living in East Village Estates is the array of community amenities at your fingertips. Enjoy sunny days at the community pool, gather with friends in the clubhouse, or take the kids to the playground for hours of fun. For those who enjoy staying active, the basketball court is a fantastic spot to shoot some hoops or engage in friendly games with neighbors. Outdoor enthusiasts will relish the proximity to Stony Creek Metropark, where you can explore scenic trails, relax on the beautiful beaches, launch your boat, or enjoy a round of golf at one of the nearby courses. The park's nature center is a great place to learn about the local ecosystem and enjoy the natural beauty that surrounds you. Don't forget to check out the charming Rochester Municipal Park and the vibrant Downtown Romeo, both just a short drive away. With delightful shops, restaurants, and seasonal events, there'
- Type:
- Other
- Sq.Ft.:
- 1,568
- Status:
- Active
- Beds:
- 3
- Year built:
- 1985
- Baths:
- 2.00
- MLS#:
- 50158762
- Subdivision:
- East Village Estates
ADDITIONAL INFORMATION
Welcome to your new home in the sought-after East Village Estates neighborhood, where comfort meets convenience! This inviting residence features 3 spacious bedrooms and 2 full bathrooms, the generously sized primary suite boasts a walk-in closet and a bathroom complete with a jacuzzi tub, a convenient walk-in shower, and built-in cabinets for added storage and organization in both bathrooms. As you explore the home, you'll appreciate the ample living space designed for both relaxation and entertaining, making it easy to host friends and family. The home is equipped with a newer furnace and air conditioning unit, ensuring your comfort year-round while providing peace of mind for years to come. Step outside to discover a long driveway that accommodates multiple vehicles, ensuring that parking is never a concern. Additionally, the property includes a good-sized shed, providing you with plenty of storage options for your outdoor gear, tools, or seasonal decorations. Nestled towards the back of the park, this home offers a serene escape from the hustle and bustle, ensuring peace and privacy away from traffic. One of the standout features of living in East Village Estates is the array of community amenities at your fingertips. Enjoy sunny days at the community pool, gather with friends in the clubhouse, or take the kids to the playground for hours of fun. For those who enjoy staying active, the basketball court is a fantastic spot to shoot some hoops or engage in friendly games with neighbors. Outdoor enthusiasts will relish the proximity to Stony Creek Metropark, where you can explore scenic trails, relax on the beautiful beaches, launch your boat, or enjoy a round of golf at one of the nearby courses. The park's nature center is a great place to learn about the local ecosystem and enjoy the natural beauty that surrounds you. Donâ??t forget to check out the charming Rochester Municipal Park and the vibrant Downtown Romeo, both just a short drive away. With delightful shops, restaurants, and seasonal events, thereâ??s always something to do and discover in this lively community. This home is a wonderful opportunity for those looking to settle in a friendly neighborhood with a strong sense of community. Embrace the potential and make this space your own! Schedule your showing today!
$440,000
61216 WEDGEWOOD Washington, MI 48094
- Type:
- Single Family
- Sq.Ft.:
- 2,080
- Status:
- Active
- Beds:
- 3
- Lot size:
- 0.09 Acres
- Baths:
- 3.00
- MLS#:
- 60348073
- Subdivision:
- THE ORCHARDS WEDGEWOOD
ADDITIONAL INFORMATION
Here is an excellent opportunity to live in the Orchards Wedgewood community overlooking the #3 green of the Orchards golf course. Single-story living offers navigational ease in this lovely and well maintained 3-bedroom, 2.1 bath home. The property is within walking distance to The Orchards Trail, and is a short drive to shopping, dining, Downtown Romeo, Downtown Rochester and Stony Creek Metro Park. This home features a foyer entry, an open floor plan, a great room with a cathedral ceiling and gas fireplace, The kitchen offers a peninsula layout with snack bar seating. The primary bedroom suite includes a raised tray ceiling, his and her walk-in closets, and a private bath with a garden soaking tub and separate stall shower. The third bedroom features a pair of French doors, and a clothing closet so it can be used as a study/office as well as a bedroom. From the dining room you can step onto the new Trex composite deck to enjoy the view of the third green. There is a 220v outlet in the garage that can be a bonus for your workshop or for charging an electric vehicle. The daylight basement includes a 3 piece plumbing rough for a future full bathroom and a kitchenette with a gas range for food preparation and canning. Recent updates include: entire interior repainted, garage repainted, recessed lights and light fixtures updated, new window blinds and front walk mudjacked and caulked. The H.O.A. provides lawn and flower bed maintenance, snow removal and exterior painting every three to five years. Recent improvements include; Plus 90 Furnace (2021), Air Conditioning (2024), Trex Deck (2021). Hurry and book your private showing today!
$1,120,000
61494 Barclay Washington Twp, MI 48094
- Type:
- Single Family
- Sq.Ft.:
- 3,926
- Status:
- Active
- Beds:
- 4
- Lot size:
- 0.3 Acres
- Baths:
- 5.00
- MLS#:
- 50157346
- Subdivision:
- Washington Pointe
ADDITIONAL INFORMATION
*DREAM SPLIT LEVEL HOME WITH A GEORGEOUS POOL!* This stunning property boasts a gourmet kitchen that overlooks a picturesque park-like setting, ideal for hosting gatherings. Enjoy the built-in pool, gas grill, TV, & pizza oven while taking in the tranquil waterfall view. Nestled within a treed lot, complete privacy surrounds you. Granite accents adorn the home throughout, complemented by California Closets and a backup generator for added convenience. Prepare to be amazed by the finished walkout basement, featuring a home theatre, full kitchen, bar, and wine cellar-a true spectacle best experienced in person. The home's mechanics are all brand new, including two hot waters tanks, two furnaces, two A/C units, and a new roof. Inquire with your agent for detailed specifications. Included in the sale are the contents of the basement home theatre. The garage, boasting a capacity for 4.5 vehicles, actually accommodates over 5 thanks to its generous 20-foot ceilings. Don't miss out on this exceptional opportunity.
- Type:
- Single Family
- Sq.Ft.:
- 1,715
- Status:
- Active
- Beds:
- 3
- Lot size:
- 0.33 Acres
- Year built:
- 1975
- Baths:
- 2.00
- MLS#:
- 20240074545
- Subdivision:
- S/P A W JONES WOODSIDE # 02
ADDITIONAL INFORMATION
Make this gem in desirable Washington Township your new home! Three bedroom, two bath ranch with a modern farmhouse flair. Updates include a fresh, brighter exterior with neutral board and batten siding, fresh paint throughout, new interior and exterior lighting, kitchen and bathrooms featuring quartz countertops, vinyl plank, neutral carpet and tile flooring, sizable laundry room, all situated on a spacious corner lot. Lot includes extra parking area off Emerson.
$400,000
58085 DULWICH Washington, MI 48094
- Type:
- Single Family
- Sq.Ft.:
- 1,715
- Status:
- Active
- Beds:
- 3
- Lot size:
- 0.33 Acres
- Baths:
- 2.00
- MLS#:
- 60344883
- Subdivision:
- S/P A W JONES WOODSIDE # 02
ADDITIONAL INFORMATION
Make this gem in desirable Washington Township your new home! Three bedroom, two bath ranch with a modern farmhouse flair. Updates include a fresh, brighter exterior with neutral board and batten siding, fresh paint throughout, new interior and exterior lighting, kitchen and bathrooms featuring quartz countertops, vinyl plank, neutral carpet and tile flooring, sizable laundry room, all situated on a spacious corner lot. Lot includes extra parking area off Emerson.
- Type:
- Single Family
- Sq.Ft.:
- 2,401
- Status:
- Active
- Beds:
- 3
- Lot size:
- 0.25 Acres
- Baths:
- 4.00
- MLS#:
- 50157251
- Subdivision:
- The Orchards Hillcrest Estates Condo
ADDITIONAL INFORMATION
Model show condition designer great room ranch with large windows overlooking the 15th fairway of The Orchards Golf Course. Home features a great floor plan with the kitchen open to great room; Chef's gourmet island kitchen with Quartz counter tops & stainless-steel appliances; wide-plank hardwood flooring throughout most of the 1st floor; coffered ceilings in great room with stacked stone fireplace; finished daylight lower level includes a large wet bar, open entertaining area, 2nd half bath and large daylight windows. Exterior of home boasts a covered patio off kitchen nook, oversized 3.5-car garage and a maintenance-free exterior. Seller is offering quick possession. EXCLUDES dining room light fixture & TV in great room.
$849,900
11927 ROMEO Washington, MI 48094
Open House:
Saturday, 11/30 11:30-4:30PM
- Type:
- Single Family
- Sq.Ft.:
- 3,729
- Status:
- Active
- Beds:
- 4
- Lot size:
- 0.34 Acres
- Baths:
- 4.00
- MLS#:
- 60344827
ADDITIONAL INFORMATION
Welcome to this beautiful 4-bedroom, 3.5-bathroom home located at 11927 Romeo Lane in Washington Township, MI. This new construction home by M/I Homes offers a modern and spacious setup spread over 3,729 square feet. As you step inside, you're greeted by a well-designed 2-story layout that provides ample space and functionality for comfortable living. The open floorplan seamlessly connects the kitchen, morning room, and living room, creating a perfect setting for entertaining guests or enjoying quality time with family. Prepare to be impressed by the chef�s dream kitchen. Featuring sleek quartz countertops, high-end stainless steel appliances, and sophisticated black finishes, it�s a culinary haven. The expansive island with seating invites casual dining and entertaining, while the 42" cabinets ensure ample storage space. The kitchen's open-concept design flows seamlessly into the dining area and the expansive family room. In the family room, a cozy gas fireplace creates a warm ambiance, perfect for unwinding after a long day. Large windows bathe the space in natural light, enhancing its inviting atmosphere. The home boasts 4 bedrooms, offering flexibility for various lifestyle needs. The en-suite owner's bathroom provides a private retreat with a luxurious feel, making it the perfect place to unwind after a long day. The daylight basement offers endless possibilities, whether you envision a home theater, gym, or extra living space. Outside, the pod view homesite is meticulously finished with sod and sprinklers, providing a lush, green canvas for outdoor enjoyment. This home is ideal for those seeking a blend of comfort, style, and convenience. Its contemporary design and quality construction make it a desirable option for anyone looking for a new place to call home in Washington Township. Get in touch with our team today to learn more about it!
Open House:
Saturday, 11/30 11:30-4:30PM
- Type:
- Single Family
- Sq.Ft.:
- 3,729
- Status:
- Active
- Beds:
- 4
- Lot size:
- 0.34 Acres
- Year built:
- 2024
- Baths:
- 3.10
- MLS#:
- 20240073877
ADDITIONAL INFORMATION
Welcome to this beautiful 4-bedroom, 3.5-bathroom home located at 11927 Romeo Lane in Washington Township, MI. This new construction home by M/I Homes offers a modern and spacious setup spread over 3,729 square feet. As you step inside, you're greeted by a well-designed 2-story layout that provides ample space and functionality for comfortable living. The open floorplan seamlessly connects the kitchen, morning room, and living room, creating a perfect setting for entertaining guests or enjoying quality time with family. Prepare to be impressed by the chef's dream kitchen. Featuring sleek quartz countertops, high-end stainless steel appliances, and sophisticated black finishes, it's a culinary haven. The expansive island with seating invites casual dining and entertaining, while the 42" cabinets ensure ample storage space. The kitchen's open-concept design flows seamlessly into the dining area and the expansive family room. In the family room, a cozy gas fireplace creates a warm ambiance, perfect for unwinding after a long day. Large windows bathe the space in natural light, enhancing its inviting atmosphere. The home boasts 4 bedrooms, offering flexibility for various lifestyle needs. The en-suite owner's bathroom provides a private retreat with a luxurious feel, making it the perfect place to unwind after a long day. The daylight basement offers endless possibilities, whether you envision a home theater, gym, or extra living space. Outside, the pod view homesite is meticulously finished with sod and sprinklers, providing a lush, green canvas for outdoor enjoyment. This home is ideal for those seeking a blend of comfort, style, and convenience. Its contemporary design and quality construction make it a desirable option for anyone looking for a new place to call home in Washington Township. Get in touch with our team today to learn more about it!
$539,000
8460 FREDERICK Washington, MI 48094
- Type:
- Single Family
- Sq.Ft.:
- 2,600
- Status:
- Active
- Beds:
- 4
- Lot size:
- 0.22 Acres
- Baths:
- 3.00
- MLS#:
- 60343746
- Subdivision:
- WASHINGTON TOWN CENTER SUB # 02
ADDITIONAL INFORMATION
Welcome to this beautifully updated 4-bedroom, 2.5-bathroom home, offering 2,600 square feet of stylish and modern living! Freshly painted inside and out, this home boasts instant curb appeal with new paver walkways and a charming back patio, perfect for gatherings or quiet evenings outside. Step into a bright, open space filled with natural light from new energy-efficient windows and sleek LED lighting. The kitchen is the heart of the home, showcasing luxurious quartz countertops, upgraded stainless steel appliances, and an eye-catching backsplash. Porcelain wood-look tile on the first floor adds both style and durability, while the master bathroom upstairs feels like a private, spa-inspired retreat with its modern finishes. A partially finished basement provides extra living space, and recent updates include a new central air system and a 50-gallon hot water tank. This home is truly move-in ready and designed with modern living in mindââ?¬â??donââ?¬â?¢t miss the chance to make this Washington gem yours!
$324,900
59601 VAN DYKE Washington, MI 48094
- Type:
- Land
- Sq.Ft.:
- n/a
- Status:
- Active
- Beds:
- n/a
- Lot size:
- 0.69 Acres
- Baths:
- MLS#:
- 60343777
- Subdivision:
- S/P # 01 WASH
ADDITIONAL INFORMATION
Outstanding opportunity awaits in Washington Township's Village District! Situated in a vibrant and rapidly expanding area, this location benefits from substantial footfall and is prominently positioned near the renowned Macomb Orchard bike trail. A plethora of newly established restaurants and shopping destinations are conveniently within walking distance, while easy accessibility to the M-53 highway adds to its appeal. Maximize income potential today!
- Type:
- Land
- Sq.Ft.:
- n/a
- Status:
- Active
- Beds:
- n/a
- Lot size:
- 0.69 Acres
- Baths:
- MLS#:
- 20240073993
- Subdivision:
- S/P # 01 WASH
ADDITIONAL INFORMATION
Outstanding opportunity awaits in Washington Township's Village District! Situated in a vibrant and rapidly expanding area, this location benefits from substantial footfall and is prominently positioned near the renowned Macomb Orchard bike trail. A plethora of newly established restaurants and shopping destinations are conveniently within walking distance, while easy accessibility to the M-53 highway adds to its appeal. Maximize income potential today!
- Type:
- Single Family
- Sq.Ft.:
- 2,600
- Status:
- Active
- Beds:
- 4
- Lot size:
- 0.22 Acres
- Year built:
- 1995
- Baths:
- 2.10
- MLS#:
- 20240070770
- Subdivision:
- WASHINGTON TOWN CENTER SUB # 02
ADDITIONAL INFORMATION
Welcome to this beautifully updated 4-bedroom, 2.5-bathroom home, offering 2,600 square feet of stylish and modern living! Freshly painted inside and out, this home boasts instant curb appeal with new paver walkways and a charming back patio, perfect for gatherings or quiet evenings outside. Step into a bright, open space filled with natural light from new energy-efficient windows and sleek LED lighting. The kitchen is the heart of the home, showcasing luxurious quartz countertops, upgraded stainless steel appliances, and an eye-catching backsplash. Porcelain wood-look tile on the first floor adds both style and durability, while the master bathroom upstairs feels like a private, spa-inspired retreat with its modern finishes. A partially finished basement provides extra living space, and recent updates include a new central air system and a 50-gallon hot water tank. This home is truly move-in ready and designed with modern living in mindâ??don't miss the chance to make this Washington gem yours!
$169,900
13268 COUSINS Washington, MI 48094
- Type:
- Land
- Sq.Ft.:
- n/a
- Status:
- Active
- Beds:
- n/a
- Lot size:
- 2.1 Acres
- Baths:
- MLS#:
- 60340536
ADDITIONAL INFORMATION
Beautiful and private residential 2 plus acre before the end of a cul-de-sac, best lot on the street! Get ready for your dream home! Romeo schools await! Gas and Electric at the road! Don't wait, this won't last long!
- Type:
- Land
- Sq.Ft.:
- n/a
- Status:
- Active
- Beds:
- n/a
- Lot size:
- 2.1 Acres
- Baths:
- MLS#:
- 20240070209
ADDITIONAL INFORMATION
Beautiful and private residential 2 plus acre before the end of a cul-de-sac, best lot on the street! Get ready for your dream home! Romeo schools await! Gas and Electric at the road! Don't wait, this won't last long!
$1,049,000
57032 Veridian Washington Twp, MI 48094
- Type:
- Single Family
- Sq.Ft.:
- 3,230
- Status:
- Active
- Beds:
- 4
- Lot size:
- 0.34 Acres
- Baths:
- 4.00
- MLS#:
- 50155364
- Subdivision:
- Veridian
ADDITIONAL INFORMATION
Builder's Model Home Now Available for sale! Caliber and Driscoll Homes are excited to present the Kirkway II Colonial, a stunning property showcasing top-tier craftsmanship and luxury finishes throughout. This beautiful home features a premium brick and stone exterior, 4 spacious bedrooms, 3.5 baths, and soaring 10-foot ceilings on the first floor with 8-foot doors. The gourmet kitchen is equipped with custom Lafata cabinetry, a striking wood range hood, quartz countertops, a wet bar, stainless steel appliances, and blonde hardwood flooring throughout the main level. Beautiful home office/library! Elegant trim work and accent walls elevate the interior design. The grand master suite boasts a spa-like private bath with a freestanding tub, a large walk-in shower, a makeup vanity, and a massive walk-in closet. Upstairs, you'll find a convenient laundry room with upper cabinets and a folding counter. Bedroom 4 includes its own private full bath. The mudroom is thoughtfully designed with cubbies and a bench for added convenience. Additional features include premium carpeting, designer lighting fixtures, a professionally landscaped yard, an alarm system, a 3-car side-entry garage, and a covered patio/loggia complete with a gas fireplace. This home is truly one-of-a-kindâ??don't miss out! Photos are of actual home!
$320,000
12971 26 MILE Washington, MI 48094
- Type:
- Single Family
- Sq.Ft.:
- 1,446
- Status:
- Active
- Beds:
- 3
- Lot size:
- 2.08 Acres
- Baths:
- 1.00
- MLS#:
- 60336342
ADDITIONAL INFORMATION
GREAT OPPORTUNITY WITH THIS NICE BRICK RANCH ON A 2 ACRE PARCEL! UPDATE THE EXISTING HOME OR BUILD YOUR NEW CUSTOM RESIDENCE! CLOSE TO M-53. ATTACHED GARAGE AND ADDITIONAL OUT BUILDING FOR VEHICLES AND STORAGE! LOADS OF POTENTIAL AROUND EXISTING AREA RESIDENTIAL AND CONDO DEVELOPMENTS! WELL WATER AND SEWER IN PLACE, CITY WATER CONNECTION AVAILABLE - CALL WITH QUESTIONS AND INQUIRIES.
$360,795
8554 GROVE Washington, MI 48094
- Type:
- Condo
- Sq.Ft.:
- 1,777
- Status:
- Active
- Beds:
- 3
- Baths:
- 3.00
- MLS#:
- 60336373
- Subdivision:
- THE TOWNS AT AUTUMN PARK CONDO MCCP NO 1210
ADDITIONAL INFORMATION
Welcome to this beautiful new construction townhome at 8554 Grove Street, located in Washington Township, MI. This property offers a perfect blend of modern design and functionality, creating a comfortable and inviting living space for you and your family. As you step inside, you are greeted by a spacious 2-story layout that provides a sense of openness and seamless flow throughout the home. The kitchen is a focal point, boasting a modern design with high-quality finishes and fixtures. It's the perfect space for cooking and entertaining, with plenty of storage and counter space for all your culinary needs.The open floorplan allows for easy interaction between the kitchen, dining area, and living room, making it ideal for gatherings and family time. The back deck is a blank canvas waiting for your personal touch. Whether you envision a cozy patio for summer BBQs or a lush garden sanctuary, the possibilities are endless to create your own outdoor oasis. Up on the second floor, you'll find 3 bedrooms and 2 full bathrooms, providing ample space for comfortable living. The owner's bedroom includes an en-suite bathroom with a dual-sink vanity and a walk-in closet, offering privacy and convenience. Embrace the opportunity to own a new construction home that combines modern features with a warm and welcoming atmosphere. Reach out to our team to learn more or set up your in-person appointment!

The accuracy of all information, regardless of source, is not guaranteed or warranted. All information should be independently verified. This IDX information is from the IDX program of RealComp II Ltd. and is provided exclusively for consumers' personal, non-commercial use and may not be used for any purpose other than to identify prospective properties consumers may be interested in purchasing. IDX provided courtesy of Realcomp II Ltd., via Xome Inc. and Realcomp II Ltd., copyright 2024 Realcomp II Ltd. Shareholders.

Provided through IDX via MiRealSource. Courtesy of MiRealSource Shareholder. Copyright MiRealSource. The information published and disseminated by MiRealSource is communicated verbatim, without change by MiRealSource, as filed with MiRealSource by its members. The accuracy of all information, regardless of source, is not guaranteed or warranted. All information should be independently verified. Copyright 2024 MiRealSource. All rights reserved. The information provided hereby constitutes proprietary information of MiRealSource, Inc. and its shareholders, affiliates and licensees and may not be reproduced or transmitted in any form or by any means, electronic or mechanical, including photocopy, recording, scanning or any information storage and retrieval system, without written permission from MiRealSource, Inc. Provided through IDX via MiRealSource, as the “Source MLS”, courtesy of the Originating MLS shown on the property listing, as the Originating MLS. The information published and disseminated by the Originating MLS is communicated verbatim, without change by the Originating MLS, as filed with it by its members. The accuracy of all information, regardless of source, is not guaranteed or warranted. All information should be independently verified. Copyright 2024 MiRealSource. All rights reserved. The information provided hereby constitutes proprietary information of MiRealSource, Inc. and its shareholders, affiliates and licensees and may not be reproduced or transmitted in any form or by any means, electronic or mechanical, including photocopy, recording, scanning or any information storage and retrieval system, without written permission from MiRealSource, Inc.
Washington Real Estate
The median home value in Washington, MI is $410,850. This is higher than the county median home value of $222,600. The national median home value is $338,100. The average price of homes sold in Washington, MI is $410,850. Approximately 86.64% of Washington homes are owned, compared to 10.59% rented, while 2.78% are vacant. Washington real estate listings include condos, townhomes, and single family homes for sale. Commercial properties are also available. If you see a property you’re interested in, contact a Washington real estate agent to arrange a tour today!
Washington, Michigan 48094 has a population of 24,438. Washington 48094 is more family-centric than the surrounding county with 34.15% of the households containing married families with children. The county average for households married with children is 28.44%.
The median household income in Washington, Michigan 48094 is $107,541. The median household income for the surrounding county is $67,828 compared to the national median of $69,021. The median age of people living in Washington 48094 is 43.8 years.
Washington Weather
The average high temperature in July is 81.8 degrees, with an average low temperature in January of 15.15 degrees. The average rainfall is approximately 33.45 inches per year, with 32.8 inches of snow per year.
