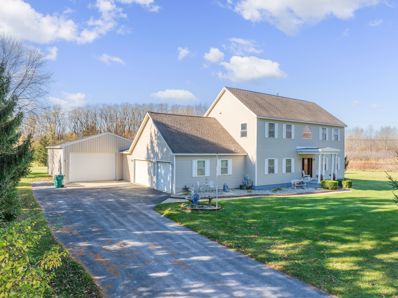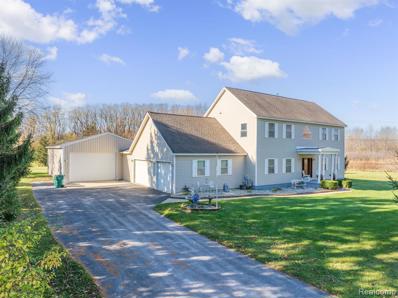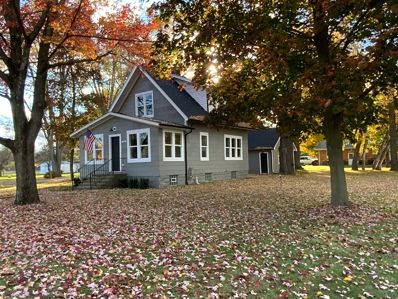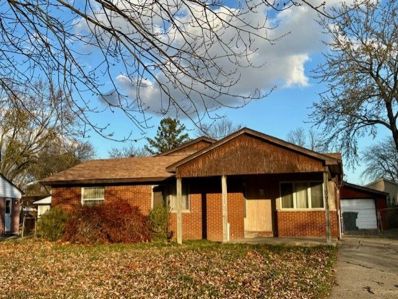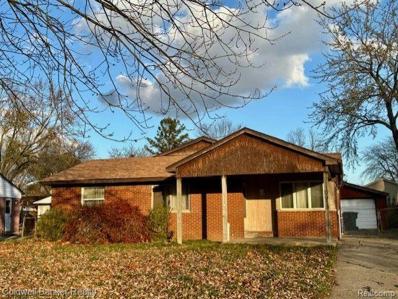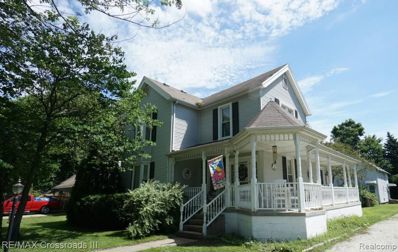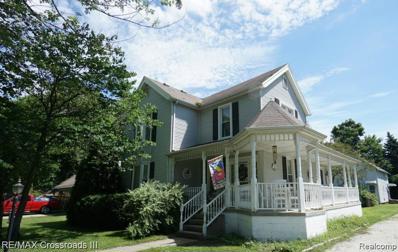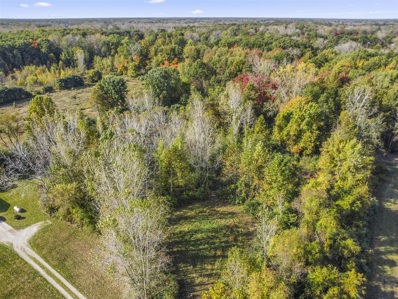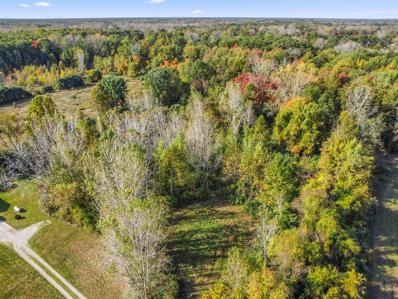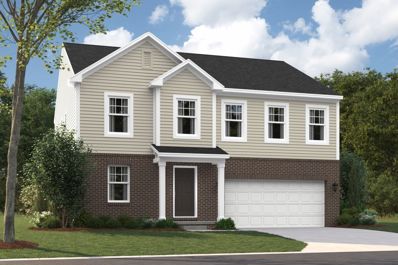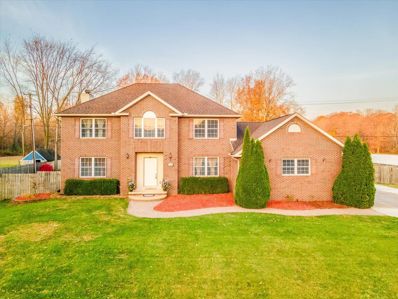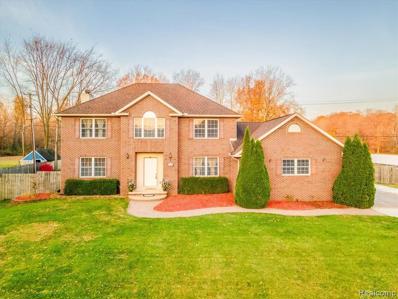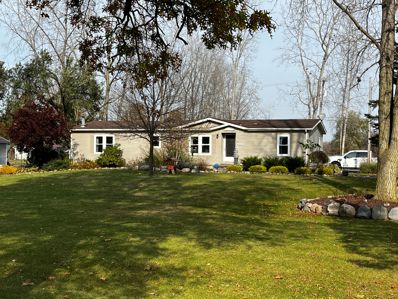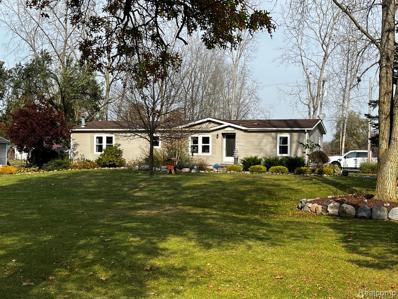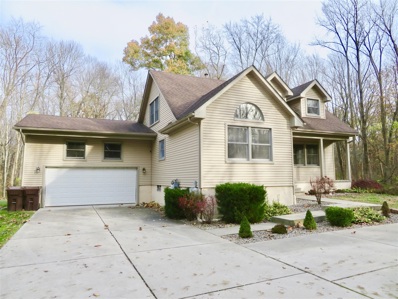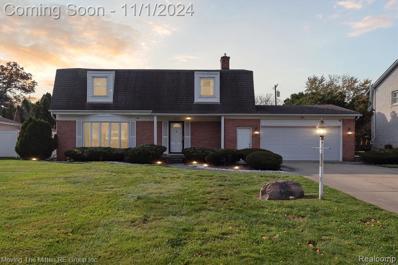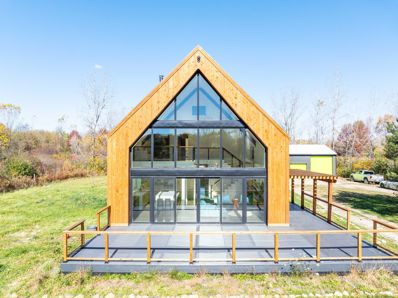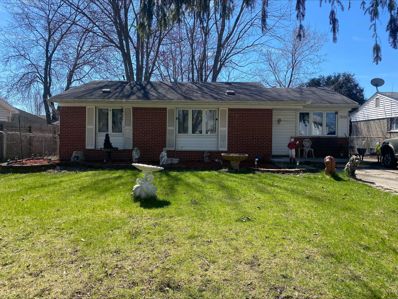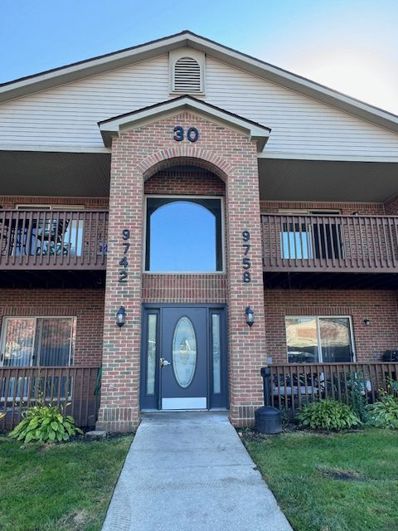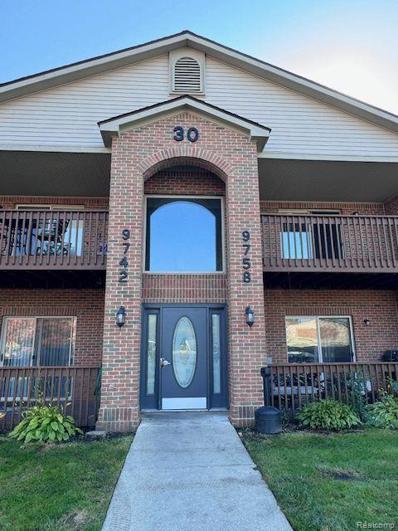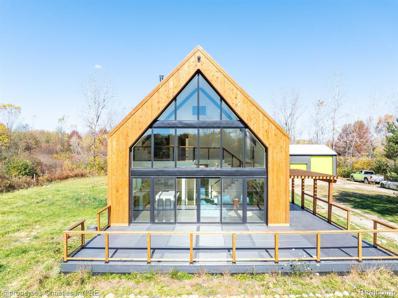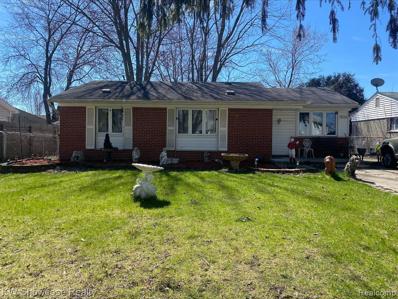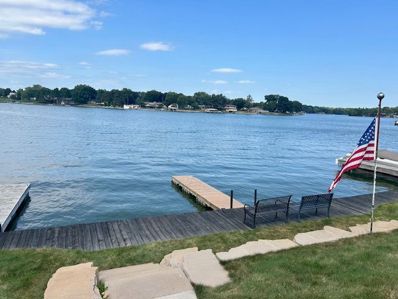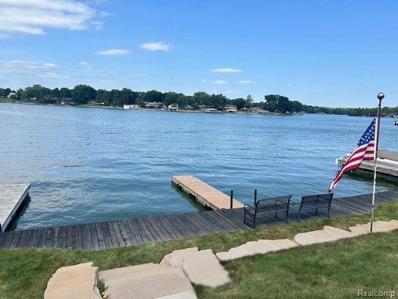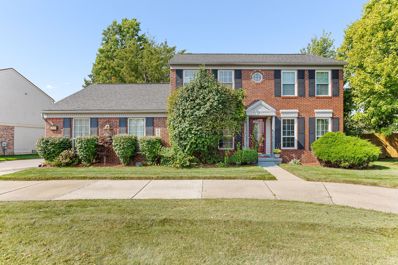Belleville MI Homes for Rent
The median home value in Belleville, MI is $282,250.
This is
higher than
the county median home value of $150,200.
The national median home value is $338,100.
The average price of homes sold in Belleville, MI is $282,250.
Approximately 44.78% of Belleville homes are owned,
compared to 45.74% rented, while
9.48% are vacant.
Belleville real estate listings include condos, townhomes, and single family homes for sale.
Commercial properties are also available.
If you see a property you’re interested in, contact a Belleville real estate agent to arrange a tour today!
$475,000
15218 Elwell Belleville, MI 48111
- Type:
- Single Family
- Sq.Ft.:
- 2,688
- Status:
- NEW LISTING
- Beds:
- 4
- Lot size:
- 1.79 Acres
- Baths:
- 3.00
- MLS#:
- 60353439
ADDITIONAL INFORMATION
**Open House, Sunday, November 10th. 12-2** Welcome to your dream home nestled on 1.79 acres of picturesque landscape in Van Buren Township. This stunning four-bedroom, three-full-bath residence offers a seamless blend of country living with modern city conveniences, making it a true haven for families and those who love to entertain. Step inside to an expansive entry way and be greeted by an open-concept kitchen that is a culinary enthusiast's dream. Complete with a pantry, breakfast nook, and gleaming stainless steel appliances, this space is perfect for both everyday meals and lavish gatherings. Luxury vinyl flooring flows throughout the first floor, including the spacious primary suite which boasts a huge walk-in closet and a luxurious full bath with a soaking tub and stand-up shower. The thoughtfully designed layout places the laundry room conveniently near all four bedrooms, making family living more efficient and stress-free. Enjoy peaceful mornings on the covered front porch or step through the sliding glass door off the breakfast nook onto the covered deck, where a ceiling fan keeps you cool as you admire the expansive backyardââ?¬â??ideal for outdoor activities and sports. This home features a 3 1/2-car attached garage, and a breezeway leading to a remarkable 30 x 50 attached pole barn. Fully insulated and equipped with 30 amp electrical, 220 electrical,cement flooring, and designed to accommodate a two-post standard lift, it's perfect for car enthusiasts, small business owners or those in need of substantial storage and workspace. Donââ?¬â?¢t miss your chance to own this piece of paradise just minutes from downtown Belleville. Embrace peaceful country living without sacrificing the convenience of city water and sewers. The home has recently been freshly painted and in move in conditon. Schedule your private tour today and fall in love with everything this home has to offer! You could be spending your Christmas in your brand new home.
- Type:
- Single Family
- Sq.Ft.:
- 2,688
- Status:
- NEW LISTING
- Beds:
- 4
- Lot size:
- 1.79 Acres
- Year built:
- 2000
- Baths:
- 3.00
- MLS#:
- 20240084094
ADDITIONAL INFORMATION
**Open House, Sunday, November 10th. 12-2** Welcome to your dream home nestled on 1.79 acres of picturesque landscape in Van Buren Township. This stunning four-bedroom, three-full-bath residence offers a seamless blend of country living with modern city conveniences, making it a true haven for families and those who love to entertain. Step inside to an expansive entry way and be greeted by an open-concept kitchen that is a culinary enthusiast's dream. Complete with a pantry, breakfast nook, and gleaming stainless steel appliances, this space is perfect for both everyday meals and lavish gatherings. Luxury vinyl flooring flows throughout the first floor, including the spacious primary suite which boasts a huge walk-in closet and a luxurious full bath with a soaking tub and stand-up shower. The thoughtfully designed layout places the laundry room conveniently near all four bedrooms, making family living more efficient and stress-free. Enjoy peaceful mornings on the covered front porch or step through the sliding glass door off the breakfast nook onto the covered deck, where a ceiling fan keeps you cool as you admire the expansive backyardâ??ideal for outdoor activities and sports. This home features a 3 1/2-car attached garage, and a breezeway leading to a remarkable 30 x 50 attached pole barn. Fully insulated and equipped with 30 amp electrical, 220 electrical,cement flooring, and designed to accommodate a two-post standard lift, it's perfect for car enthusiasts, small business owners or those in need of substantial storage and workspace. Don't miss your chance to own this piece of paradise just minutes from downtown Belleville. Embrace peaceful country living without sacrificing the convenience of city water and sewers. The home has recently been freshly painted and in move in conditon. Schedule your private tour today and fall in love with everything this home has to offer! You could be spending your Christmas in your brand new home.
$284,900
6486 GILMORE Van Buren, MI 48111
- Type:
- Single Family
- Sq.Ft.:
- 1,396
- Status:
- NEW LISTING
- Beds:
- 2
- Lot size:
- 0.43 Acres
- Baths:
- 2.00
- MLS#:
- 60353277
- Subdivision:
- SUPERVISORS VAN BUREN PLAT NO 2
ADDITIONAL INFORMATION
ABSOLUTELY STUNNING! EXTENSIVE RENOVATIONS all done within the last two years! You'll LOVE it here . . .A bit of country near the city. Sale includes vacant lot next door. It's like a NEW HOUSE inside; Interior of home was stripped to the studs and all new electric panel, wiring, light fixtures, etc. and recessed lights were installed / original 3/4 inch thick oak floors were stripped and refinished (3/4 inch sub floor) /entirely new high efficiency HVAC system throughout including new ductwork /new drywall throughout / Energy Star Jeld-Wen Windows throughout (with warranty) / energy efficient exterior doors/ all new insulation -R50 in attica & blown in bib/foam system exterior walls/ All new interior trim and doors / Extra tall first floor ceilings. Absolutely Amazing 22 x 21 Living Room with windows on 3 sides. The gorgeous kitchen has Tarkett flooring, custom cabinetry by Klearvue, Granite counters including breakfast bar and stainless steel appliances. Both bathrooms are all new with gorgeous finishes. Main bathroom has cool, larger walk-in shower. First floor laundry hook-ups in place. This spot has flexibility & could be main floor office if you want. ALL NEW: Roof (house & garage), gutters & downspouts with Certainteed roofing system & superior installation techniques / all new plumbing & fixtures throughout w/energy star on demand tankless hot water heater and new connection to city water/ basement has new interior drainage & sump pump system / basement glass block daylight windows / underground utilities /drain lines / new carpet with upgraded pad. XL bedroom closets. 2 car garage with overhead storage. Complete list of details available. You'll see & appreciate the attention to detail throughout. Septic tank/field extends onto vacant lot.
$155,000
10955 Buchanan Belleville, MI 48111
- Type:
- Single Family
- Sq.Ft.:
- 1,527
- Status:
- NEW LISTING
- Beds:
- 3
- Lot size:
- 0.18 Acres
- Baths:
- 2.00
- MLS#:
- 60353300
ADDITIONAL INFORMATION
See the potential in this rambling 3 bedroom, 2 bath ranch home in established Van Buren Estates neighborhood.. Easy flowing floor plan that is handy accessible with extra wide solid wood doors, and bath with walk in shower. Updated bathroom, electric, sewer line and more . New roof. Walk in attic above the addition provides extra space. 2 Car detached garage. Large fenced yard. SOLD AS IS
- Type:
- Single Family
- Sq.Ft.:
- 1,527
- Status:
- NEW LISTING
- Beds:
- 3
- Lot size:
- 0.18 Acres
- Year built:
- 1970
- Baths:
- 2.00
- MLS#:
- 20240084247
ADDITIONAL INFORMATION
See the potential in this rambling 3 bedroom, 2 bath ranch home in established Van Buren Estates neighborhood.. Easy flowing floor plan that is handy accessible with extra wide solid wood doors, and bath with walk in shower. Updated bathroom, electric, sewer line and more . New roof. Walk in attic above the addition provides extra space. 2 Car detached garage. Large fenced yard. SOLD AS IS
$225,000
6315 DENTON Van Buren, MI 48111
- Type:
- Single Family
- Sq.Ft.:
- 2,633
- Status:
- NEW LISTING
- Beds:
- 4
- Lot size:
- 0.44 Acres
- Baths:
- 1.00
- MLS#:
- 60353109
- Subdivision:
- SUPERVISORS VAN BUREN PLAT NO 3
ADDITIONAL INFORMATION
lassic Lines and Timeless Design Show Off this Impressive and Updated 4 Bedroom Victorian Home featuring a Highly Desired Wrap-Around Covered Porch, Large Rooms Everywhere, Master Bedroom with Fireplace and Walkout Deck, Large Open Kitchen, Hardwood Floors, Basement, High Energy Efficient Furnace and Updating Everywhere. The Larger Yard has a 2 1/2 Car Garage NOTE: Priced below market to Sell
- Type:
- Single Family
- Sq.Ft.:
- 2,633
- Status:
- NEW LISTING
- Beds:
- 4
- Lot size:
- 0.44 Acres
- Year built:
- 1942
- Baths:
- 1.00
- MLS#:
- 20240084422
- Subdivision:
- SUPERVISORS VAN BUREN PLAT NO 3
ADDITIONAL INFORMATION
lassic Lines and Timeless Design Show Off this Impressive and Updated 4 Bedroom Victorian Home featuring a Highly Desired Wrap-Around Covered Porch, Large Rooms Everywhere, Master Bedroom with Fireplace and Walkout Deck, Large Open Kitchen, Hardwood Floors, Basement, High Energy Efficient Furnace and Updating Everywhere. The Larger Yard has a 2 1/2 Car Garage NOTE: Priced below market to Sell
- Type:
- Land
- Sq.Ft.:
- n/a
- Status:
- NEW LISTING
- Beds:
- n/a
- Lot size:
- 5.72 Acres
- Baths:
- MLS#:
- 70440400
ADDITIONAL INFORMATION
Fabulous 5.72 acres just waiting for you to build your dream home! Located on a quiet Cul de sac in Beautiful Sumpter twp., featuring a Man made retention Pond and plenty of mature trees. 3 splits available, Quiet, serene and a sense of that UP NORTH feel just minutes to the city, shopping, expressways and restaurants. Priced to sell! Water, Gas and Electric all located at the street! DON'T MISS OUT ON THIS OPPURTUNITY!!
$114,000
48269 Roy Ct Sumpter Twp, MI 48111
- Type:
- Land
- Sq.Ft.:
- n/a
- Status:
- NEW LISTING
- Beds:
- n/a
- Lot size:
- 5.72 Acres
- Baths:
- MLS#:
- 81024057956
ADDITIONAL INFORMATION
Fabulous 5.72 acres just waiting for you to build your dream home! Located on a quiet Cul de sac in Beautiful Sumpter twp., featuring a Man made retention Pond and plenty of mature trees. 3 splits available, Quiet, serene and a sense of that UP NORTH feel just minutes to the city, shopping, expressways and restaurants. Priced to sell! Water, Gas and Electric all located at the street! DON'T MISS OUT ON THIS OPPURTUNITY!! Current use is Residential.
$457,335
14336 OLD OAK Van Buren, MI 48111
- Type:
- Single Family
- Sq.Ft.:
- 2,448
- Status:
- Active
- Beds:
- 4
- Baths:
- 3.00
- MLS#:
- 60351671
- Subdivision:
- WAYNE COUNTY CONDO SUB PLAN NO 825 (VAN BUREN)
ADDITIONAL INFORMATION
Welcome to this inviting 2-story new construction home located at 14336 Old Oak Trail in Van Buren Township, MI. This spacious Quick Move-In offers a perfect blend of modern design and comfort, ideal for those looking for a new place to call home. With 4 bedrooms, 2.5 bathrooms, and 2,448 square feet of living space, this home provides ample space for all your needs. The open floorplan seamlessly connects the kitchen, living, and dining areas, creating a welcoming and inclusive atmosphere for gatherings with family and friends. The well-appointed kitchen is a chef's dream, featuring high-end finishes, modern appliances, and plenty of cabinet space for storage. Whether you enjoy cooking or just appreciate a beautiful kitchen layout, this space is sure to impress. The owner's bedroom and en-suite bathroom offers a private retreat with a luxurious feel, perfect for unwinding after a long day. The additional full bathroom is designed with both style and functionality in mind, ensuring convenience for all residents and guests. In addition to the interior features, this property boasts a 3-car parking space, providing ample room for vehicles and storage. The outdoor space offers potential for landscaping and outdoor activities, allowing you to enjoy the beautiful surroundings of Van Buren Township. Don't miss out on the opportunity to make this stunning new construction home your own. Get in touch with our team to schedule your personal appointment!
$600,000
25300 SUMPTER Belleville, MI 48111
- Type:
- Single Family
- Sq.Ft.:
- 2,578
- Status:
- Active
- Beds:
- 4
- Lot size:
- 3.25 Acres
- Baths:
- 4.00
- MLS#:
- 60351550
ADDITIONAL INFORMATION
Stately Colonial in an idyllic Country Setting. Elegant Foyer with an Open Stair welcomes you into this thoughtfully designed Home. The Flexible Floor Plan includes Formal Living and Dining Rooms plus an expansive Family Room highlighted by a cozy Natural Fireplace and open to the Chef's Kitchen with: Beautiful Cabinetry, Granite Counter Tops, and High-End Appliances. The 4 Bedrooms include two spacious Primary Suites - One on the Main Floor and one on the Upper Level - that offer many options and could be the ideal situation for a comfortable Guest or In-Law Suite. The basement is clean and dry with plenty of storage, a Finished Rec Room, and a Theater Room too! Many special features include: Hard Wood Floors throughout, Andersen Doors and Windows, Main Floor Laundry Room, Whole House Generac Generator, Central Vacuum, Sprinkler System, and 200amp Service. Attached 2.5 Car Garage and a Newly Constructed Detached 2 Car Garage. Outside, enjoy everything this amazingly peaceful and private property has to offer from an expansive Paver Patio. Two Adjacent Lots totaling 3.25 Acres. Seller to provide the Certificate of Occupancy and Authorization to Transfer. Immediately Available. Your own Country Estate! Welcome Home.
- Type:
- Single Family
- Sq.Ft.:
- 2,578
- Status:
- Active
- Beds:
- 4
- Lot size:
- 3.25 Acres
- Year built:
- 2007
- Baths:
- 3.10
- MLS#:
- 20240082407
ADDITIONAL INFORMATION
Stately Colonial in an idyllic Country Setting. Elegant Foyer with an Open Stair welcomes you into this thoughtfully designed Home. The Flexible Floor Plan includes Formal Living and Dining Rooms plus an expansive Family Room highlighted by a cozy Natural Fireplace and open to the Chef's Kitchen with: Beautiful Cabinetry, Granite Counter Tops, and High-End Appliances. The 4 Bedrooms include two spacious Primary Suites - One on the Main Floor and one on the Upper Level - that offer many options and could be the ideal situation for a comfortable Guest or In-Law Suite. The basement is clean and dry with plenty of storage, a Finished Rec Room, and a Theater Room too! Many special features include: Hard Wood Floors throughout, Andersen Doors and Windows, Main Floor Laundry Room, Whole House Generac Generator, Central Vacuum, Sprinkler System, and 200amp Service. Attached 2.5 Car Garage and a Newly Constructed Detached 2 Car Garage. Outside, enjoy everything this amazingly peaceful and private property has to offer from an expansive Paver Patio. Two Adjacent Lots totaling 3.25 Acres. Seller to provide the Certificate of Occupancy and Authorization to Transfer. Immediately Available. Your own Country Estate! Welcome Home.
$375,000
48300 WILLIS Belleville, MI 48111
- Type:
- Single Family
- Sq.Ft.:
- 1,966
- Status:
- Active
- Beds:
- 3
- Lot size:
- 4.87 Acres
- Baths:
- 2.00
- MLS#:
- 60351491
ADDITIONAL INFORMATION
Come see this beautifully remodeled three-bedroom, two-bath home situated on a stunning 5-acre property. Every detail in this home has been thoughtfully updated, from top to bottom, ensuring modern comfort and style. Step into the gorgeous kitchen that features brand-new cabinetry, sleek stainless steel appliances, and a striking custom backsplash. The adjacent family room offers warmth and charm, centered around a wood-burning fireplace that can easily be converted to natural gas, depending on your preference. The master bathroom is a true retreat, with a stand-up shower, a relaxing garden tub, and a convenient heated light and fanââ?¬â??perfect for staying cozy after a soak. You'll also find ample storage with built-in cabinetry. Throughout the home, enjoy the energy efficiency of new Polaris triple-pane, gas-filled windows, designed to keep you comfortable in any season. The updated laundry room boasts a modern on-demand tankless hot water system for endless convenience. In the living room, you'll appreciate the vaulted ceilings that create an open, airy feel, while the all-season Florida room at the back of the house offers additional space to relax and unwind year-round. Outside, the amenities continue! Step onto the expansive 16x10 Trex deck off the family room, perfect for outdoor entertaining or soaking in the serene surroundings. There's also a heated three-car garage with an additional lean-to carport, providing extra parking or space for equipment. Enjoy summertime fun in your swimming pool or bring your RV with the ready-to-use RV pad. Thereââ?¬â?¢s even a dog run for your pets, a chicken coop (with chickens included!), and fencing for added privacy. Need more storage? Thereââ?¬â?¢s an extra 25x14 shed as well as a large 40-foot container that can be left on the property if desired. The property itself is a nature lover's paradise, featuring a creek running halfway through, tons of blackberry bushes, and a deer blind for hunting or wildlife observation. The expansive acreage offers endless possibilities for outdoor liv
- Type:
- Single Family
- Sq.Ft.:
- 1,966
- Status:
- Active
- Beds:
- 3
- Lot size:
- 4.87 Acres
- Year built:
- 1994
- Baths:
- 2.00
- MLS#:
- 20240082523
ADDITIONAL INFORMATION
Come see this beautifully remodeled three-bedroom, two-bath home situated on a stunning 5-acre property. Every detail in this home has been thoughtfully updated, from top to bottom, ensuring modern comfort and style. Step into the gorgeous kitchen that features brand-new cabinetry, sleek stainless steel appliances, and a striking custom backsplash. The adjacent family room offers warmth and charm, centered around a wood-burning fireplace that can easily be converted to natural gas, depending on your preference. The master bathroom is a true retreat, with a stand-up shower, a relaxing garden tub, and a convenient heated light and fanâ??perfect for staying cozy after a soak. You'll also find ample storage with built-in cabinetry. Throughout the home, enjoy the energy efficiency of new Polaris triple-pane, gas-filled windows, designed to keep you comfortable in any season. The updated laundry room boasts a modern on-demand tankless hot water system for endless convenience. In the living room, you'll appreciate the vaulted ceilings that create an open, airy feel, while the all-season Florida room at the back of the house offers additional space to relax and unwind year-round. Outside, the amenities continue! Step onto the expansive 16x10 Trex deck off the family room, perfect for outdoor entertaining or soaking in the serene surroundings. There's also a heated three-car garage with an additional lean-to carport, providing extra parking or space for equipment. Enjoy summertime fun in your swimming pool or bring your RV with the ready-to-use RV pad. There's even a dog run for your pets, a chicken coop (with chickens included!), and fencing for added privacy. Need more storage? There's an extra 25x14 shed as well as a large 40-foot container that can be left on the property if desired. The property itself is a nature lover's paradise, featuring a creek running halfway through, tons of blackberry bushes, and a deer blind for hunting or wildlife observation. The expansive acreage offers endless possibilities for outdoor liv
- Type:
- Single Family
- Sq.Ft.:
- 1,610
- Status:
- Active
- Beds:
- 3
- Lot size:
- 6.72 Acres
- Baths:
- 2.00
- MLS#:
- 70439651
ADDITIONAL INFORMATION
If you are a hunter or would like to raise your kids in the woods with trails and lots of wildlife look no further! Its like living in a metropark...Come take a look at this newly renovated home with lots of natural lighting. Its a 3 bedroom 2 bath Cape Cod style with a full basement, all new flooring and vaulted ceilings in the dining room. Kitchen comes complete with stainless appliances. You'll enjoy the 18x12 deck out back for peaceful viewing of the woods. There is a 20x12 outbuilding for additional storage. All of this is located in the popular Van Buren public school district. Want more? The seller is providing a free one year home warranty.... Call today to set up your appointment!
- Type:
- Single Family
- Sq.Ft.:
- 2,059
- Status:
- Active
- Beds:
- 4
- Lot size:
- 0.26 Acres
- Year built:
- 1965
- Baths:
- 3.10
- MLS#:
- 20240080745
- Subdivision:
- LAKE CREST ESTATES SUB NO 6
ADDITIONAL INFORMATION
Immediate occupancy available in this 4 bed, 3.1 bath stately colonial located in the sought after Lake Crest Estates Subdivision of Van Buren Twp! This home boasts over 3000 sq feet of living space including the full finished basement with Sauna. Main floor includes a spacious and bright living room leading into the formal dining room, remodeled gourmet granite kitchen with stainless appliance package. Breakfast nook with sliding door to concrete patio located in the privacy fenced backyard. The quaint fireplace room offers a perfect office space for those who work from home or a quiet corner for a book or coffee! Upstairs features 4 spacious bedrooms with new carpet including the primary en suite with full ceramic bath and separate vanity space. Finished basement is a perfect space for entertaining, storage, relaxing in the Sauna and includes a newer HVAC system and HWH. The oversized, attached 2.5 car garage is perfect for those snowy Michigan mornings! Conveniently located to highways for commuters and airport for travelers and walking distance to downtown Belleville for shopping, dining, farmer's markets and car shows! This community also has their very own private boat launch onto All-Sports Belleville Lake!
$700,000
44336 Robson Belleville, MI 48111
- Type:
- Single Family
- Sq.Ft.:
- 3,800
- Status:
- Active
- Beds:
- 3
- Lot size:
- 3.97 Acres
- Baths:
- 2.00
- MLS#:
- 60350588
ADDITIONAL INFORMATION
This 2019-built Barndominium-style home offers an extraordinary blend of rustic charm and contemporary luxury, set on a 4-acre lot in Van Buren Township. Designed with a Scandinavian-inspired open concept, the home welcomes you with a breathtaking wall of windows reaching up to the cathedral ceiling, creating a stunning architectural feature that floods the entire space with natural light. The main floor is thoughtfully designed with 4-zone heated, sealed concrete floors that provide comfort and style. The expansive kitchen is a chef�s dream, featuring an abundance of custom cabinetry, a large central island topped with quartz, and high-end appliances that make everyday cooking effortless. Nearby, a spacious luxury bathroom is designed for relaxation, featuring a walk-in rain shower, deep soaking tub, towel heater, and elegant finishes that enhance the spa-like experience. A generously sized laundry room combines functionality and convenience with a built-in dog washing station, washer and dryer, utility sink, floor drain, extra storage, and an exterior door for easy access. Two sizable main-floor bedrooms offer cozy window seats overlooking the private, wooded backyard, creating peaceful, scenic spots. The upper level is a true retreat, where the primary suite boasts a spacious layout that feels like a private sanctuary. This suite includes a luxurious bathroom with high-end finishes, a walk-in closet, a lofted lounge with a fireplace that overlooks the living and dining areas, a secluded outdoor balcony perfect for coffee or relaxation, and a bonus loft space accessed by ladder. Outside, a remarkable 1,200 sq/ft pole barn garage awaits. Equipped with 13 ft ceilings to accommodate vehicle hoists, it�s also heated, spray-foam insulated, and finished with Polyaspartic-coated floors. The garage includes a 12 x 40� lean-to, 125-amp electrical service, and hard-wired internet, opening up endless possibilities for work or play. This one-of-a-kind home offers so much more than can be described here. Welcome home!
$199,000
41541 MCBRIDE Van Buren, MI 48111
- Type:
- Single Family
- Sq.Ft.:
- 959
- Status:
- Active
- Beds:
- 3
- Lot size:
- 0.16 Acres
- Baths:
- 1.00
- MLS#:
- 60350437
- Subdivision:
- VAN BUREN ESTATES
ADDITIONAL INFORMATION
Welcome to this beautiful 3 bedroom 1 bath ranch home in most sought Van Buren Estates Subdivision! Newer flooring throughout, remodeled bathroom including vanity, new furnace in 2020, new A/C and water tank and a brand new roof May 2024. Property has a side door that leads you out to the driveway and into the spacious fenced backyard. With easy access to highways, dining, shopping options, downtown Belleville and all-sports Belleville Lake
$159,700
9752 S SAWGRASS Belleville, MI 48111
- Type:
- Condo
- Sq.Ft.:
- 1,050
- Status:
- Active
- Beds:
- 2
- Baths:
- 2.00
- MLS#:
- 60350652
- Subdivision:
- WAYNE COUNTY CONDO SUB PLAN NO 650
ADDITIONAL INFORMATION
Why pay rent ?? This is a great opportunity to own your own condo and build equity !! This 2 bedroom, 2 bath unit in desirable "Meadows of Van Buren" boasts vaulted ceilings in the kitchen, Dining area and Living room. The covered deck/balcony is spacious and is an extension of living space. The large Primary bedroom has a deep walk in closet and a full bath . The in unit laundry room is centrally located and comes with washer and dryer . All appliances in the kitchen are included in the sale. This unit is convenient to I-94, shopping, dining and entertainment. Also Included is the covered carport. BATVAI, all showings must be accompanied by a license agent. Sold as is
- Type:
- Condo
- Sq.Ft.:
- 1,050
- Status:
- Active
- Beds:
- 2
- Year built:
- 2002
- Baths:
- 2.00
- MLS#:
- 20240081518
- Subdivision:
- WAYNE COUNTY CONDO SUB PLAN NO 650
ADDITIONAL INFORMATION
Why pay rent ?? This is a great opportunity to own your own condo and build equity !! This 2 bedroom, 2 bath unit in desirable "Meadows of Van Buren" boasts vaulted ceilings in the kitchen, Dining area and Living room. The covered deck/balcony is spacious and is an extension of living space. The large Primary bedroom has a deep walk in closet and a full bath . The in unit laundry room is centrally located and comes with washer and dryer . All appliances in the kitchen are included in the sale. This unit is convenient to I-94, shopping, dining and entertainment. Also Included is the covered carport. BATVAI, all showings must be accompanied by a license agent. Sold as is
- Type:
- Single Family
- Sq.Ft.:
- 3,800
- Status:
- Active
- Beds:
- 3
- Lot size:
- 3.97 Acres
- Year built:
- 2019
- Baths:
- 2.00
- MLS#:
- 20240081267
ADDITIONAL INFORMATION
This 2019-built Barndominium-style home offers an extraordinary blend of rustic charm and contemporary luxury, set on a 4-acre lot in Van Buren Township. Designed with a Scandinavian-inspired open concept, the home welcomes you with a breathtaking wall of windows reaching up to the cathedral ceiling, creating a stunning architectural feature that floods the entire space with natural light. The main floor is thoughtfully designed with 4-zone heated, sealed concrete floors that provide comfort and style. The expansive kitchen is a chef's dream, featuring an abundance of custom cabinetry, a large central island topped with quartz, and high-end appliances that make everyday cooking effortless. Nearby, a spacious luxury bathroom is designed for relaxation, featuring a walk-in rain shower, deep soaking tub, towel heater, and elegant finishes that enhance the spa-like experience. A generously sized laundry room combines functionality and convenience with a built-in dog washing station, washer and dryer, utility sink, floor drain, extra storage, and an exterior door for easy access. Two sizable main-floor bedrooms offer cozy window seats overlooking the private, wooded backyard, creating peaceful, scenic spots. The upper level is a true retreat, where the primary suite boasts a spacious layout that feels like a private sanctuary. This suite includes a luxurious bathroom with high-end finishes, a walk-in closet, a lofted lounge with a fireplace that overlooks the living and dining areas, a secluded outdoor balcony perfect for coffee or relaxation, and a bonus loft space accessed by ladder. Outside, a remarkable 1,200 sq/ft pole barn garage awaits. Equipped with 13 ft ceilings to accommodate vehicle hoists, it's also heated, spray-foam insulated, and finished with Polyaspartic-coated floors. The garage includes a 12 x 40' lean-to, 125-amp electrical service, and hard-wired internet, opening up endless possibilities for work or play. This one-of-a-kind home offers so much more than can be described here. Welcome home!
- Type:
- Single Family
- Sq.Ft.:
- 959
- Status:
- Active
- Beds:
- 3
- Lot size:
- 0.16 Acres
- Year built:
- 1970
- Baths:
- 1.00
- MLS#:
- 20240081276
- Subdivision:
- VAN BUREN ESTATES
ADDITIONAL INFORMATION
Welcome to this beautiful 3 bedroom 1 bath ranch home in most sought Van Buren Estates Subdivision! Newer flooring throughout, remodeled bathroom including vanity, new furnace in 2020, new A/C and water tank and a brand new roof May 2024. Property has a side door that leads you out to the driveway and into the spacious fenced backyard. With easy access to highways, dining, shopping options, downtown Belleville and all-sports Belleville Lake
$125,000
250 N LIBERTY Belleville, MI 48111
- Type:
- Condo
- Sq.Ft.:
- 755
- Status:
- Active
- Beds:
- 1
- Baths:
- 1.00
- MLS#:
- 60350269
- Subdivision:
- BELLEVILLELAKE TERRACE
ADDITIONAL INFORMATION
Great Opportunity to own! This 0ne bedroom condo features laminate wood floors throughout with spacious living area and large Master bedroom. Water access and walking distance to beautiful downtown Belleville. Must see, won't last long!
- Type:
- Condo
- Sq.Ft.:
- 755
- Status:
- Active
- Beds:
- 1
- Year built:
- 1966
- Baths:
- 1.00
- MLS#:
- 20240079363
- Subdivision:
- BELLEVILLELAKE TERRACE
ADDITIONAL INFORMATION
Great Opportunity to own! This 0ne bedroom condo features laminate wood floors throughout with spacious living area and large Master bedroom. Water access and walking distance to beautiful downtown Belleville. Must see, won't last long!
$375,000
6320 Thornwood Van Buren, MI 48111
- Type:
- Single Family
- Sq.Ft.:
- 1,953
- Status:
- Active
- Beds:
- 4
- Lot size:
- 0.23 Acres
- Baths:
- 3.00
- MLS#:
- 60349800
- Subdivision:
- GREENBRIAR CONDO
ADDITIONAL INFORMATION
OPEN HOUSE - Oct 26th / 11am-1pm. Welcome to this stunning four-bedroom colonial with 1,953sqft of living space. The home greets you with a charming half-circle driveway and beautiful landscaping. The spacious backyard is ideal for entertaining, and just off the kitchen is a cozy three-season room. Inside, you'll find a finished basement and a main-floor office, perfect for remote work or studying. The primary bedroom is generously sized and features both a soaking tub and a stand-up shower. The additional bedrooms are generously sized, perfect for family, guests, or a home office. This home is ready to welcome youââ?¬â??schedule your showing today!

Provided through IDX via MiRealSource. Courtesy of MiRealSource Shareholder. Copyright MiRealSource. The information published and disseminated by MiRealSource is communicated verbatim, without change by MiRealSource, as filed with MiRealSource by its members. The accuracy of all information, regardless of source, is not guaranteed or warranted. All information should be independently verified. Copyright 2024 MiRealSource. All rights reserved. The information provided hereby constitutes proprietary information of MiRealSource, Inc. and its shareholders, affiliates and licensees and may not be reproduced or transmitted in any form or by any means, electronic or mechanical, including photocopy, recording, scanning or any information storage and retrieval system, without written permission from MiRealSource, Inc. Provided through IDX via MiRealSource, as the “Source MLS”, courtesy of the Originating MLS shown on the property listing, as the Originating MLS. The information published and disseminated by the Originating MLS is communicated verbatim, without change by the Originating MLS, as filed with it by its members. The accuracy of all information, regardless of source, is not guaranteed or warranted. All information should be independently verified. Copyright 2024 MiRealSource. All rights reserved. The information provided hereby constitutes proprietary information of MiRealSource, Inc. and its shareholders, affiliates and licensees and may not be reproduced or transmitted in any form or by any means, electronic or mechanical, including photocopy, recording, scanning or any information storage and retrieval system, without written permission from MiRealSource, Inc.

The accuracy of all information, regardless of source, is not guaranteed or warranted. All information should be independently verified. This IDX information is from the IDX program of RealComp II Ltd. and is provided exclusively for consumers' personal, non-commercial use and may not be used for any purpose other than to identify prospective properties consumers may be interested in purchasing. IDX provided courtesy of Realcomp II Ltd., via Xome Inc. and Realcomp II Ltd., copyright 2024 Realcomp II Ltd. Shareholders.
