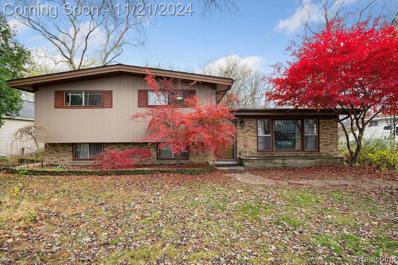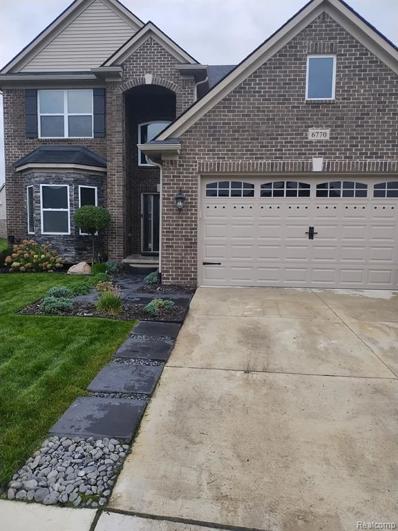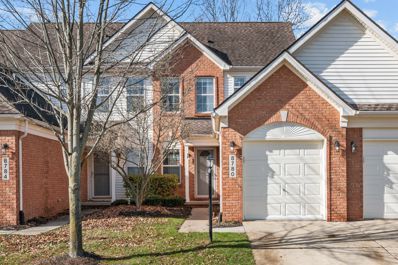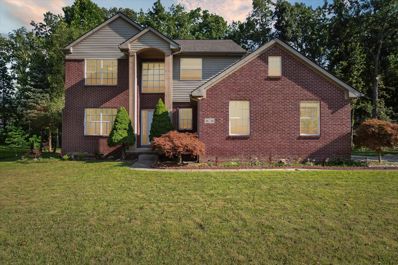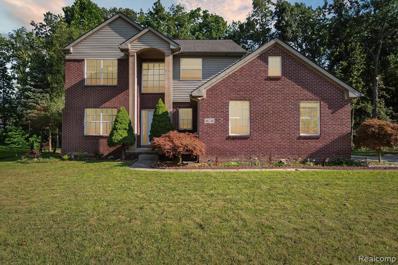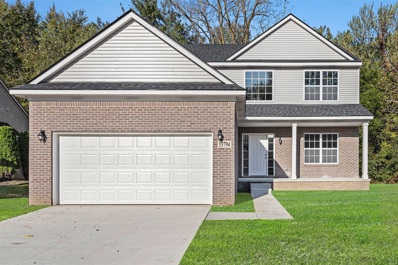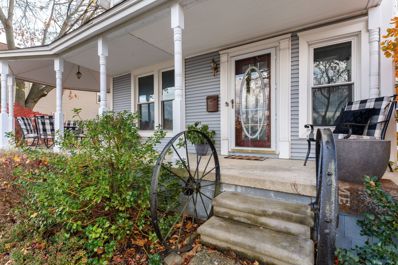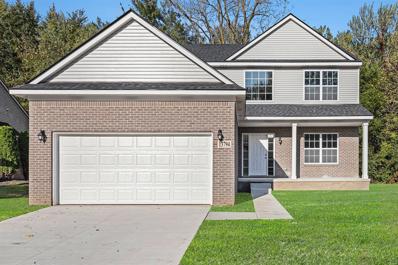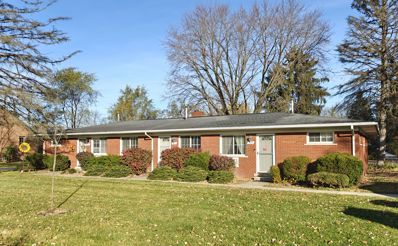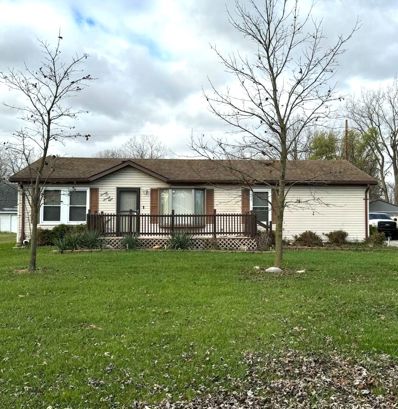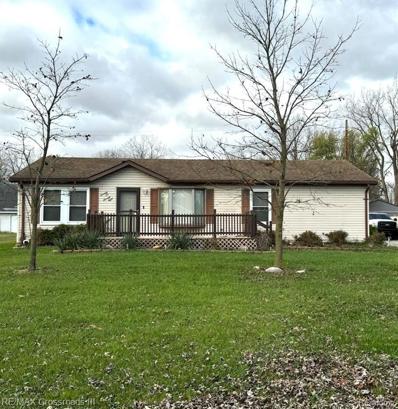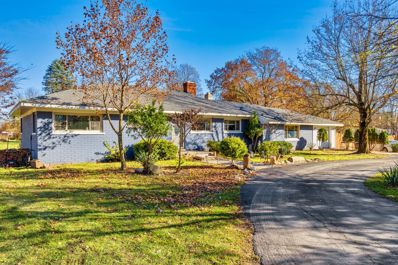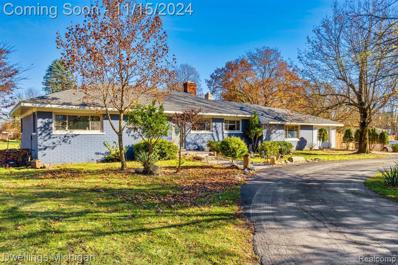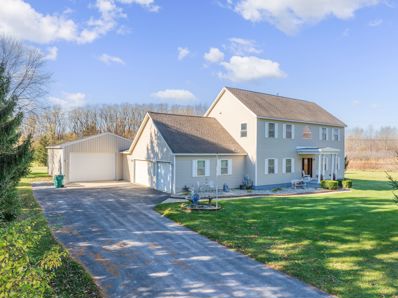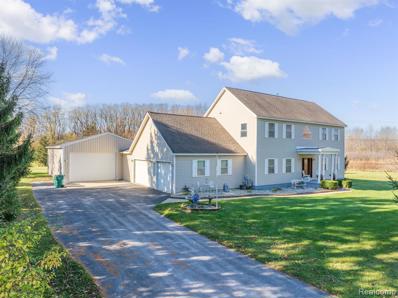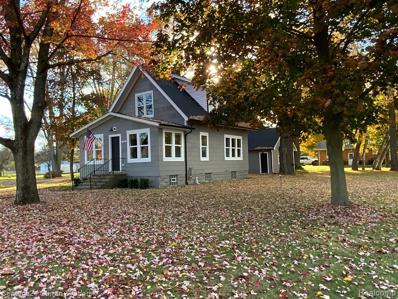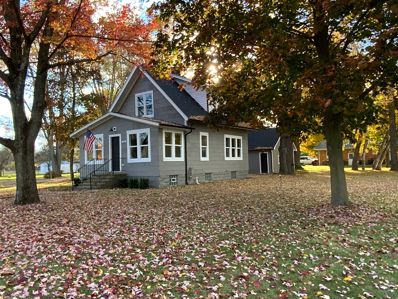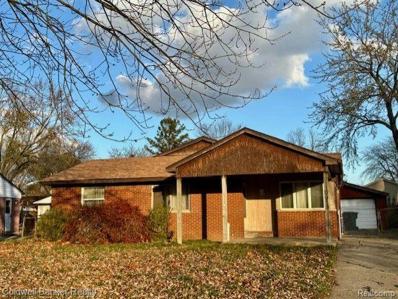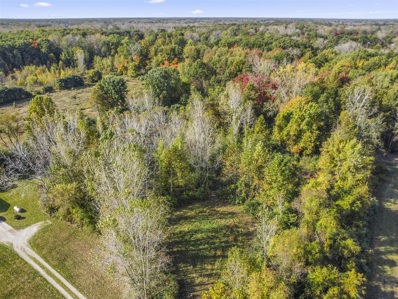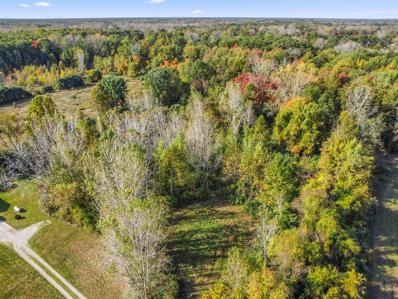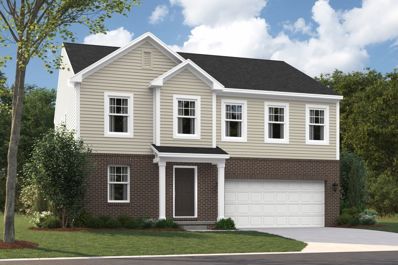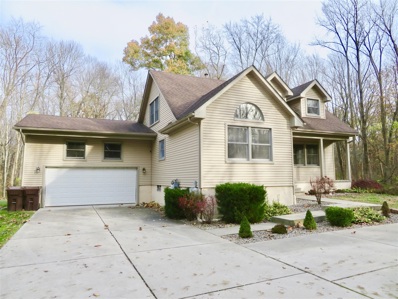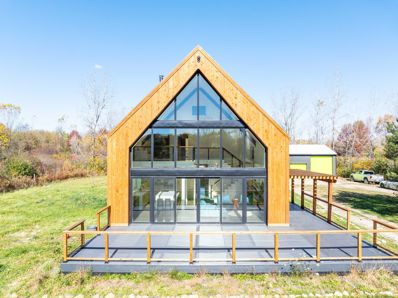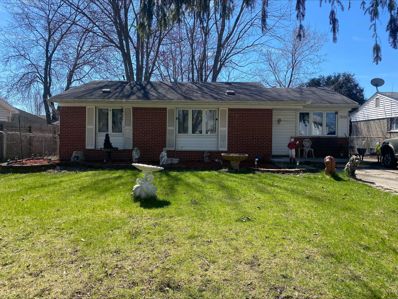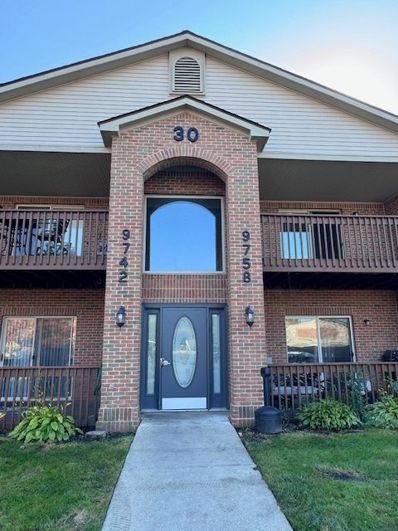Belleville MI Homes for Rent
- Type:
- Single Family
- Sq.Ft.:
- 2,106
- Status:
- Active
- Beds:
- 4
- Lot size:
- 0.61 Acres
- Year built:
- 1959
- Baths:
- 1.10
- MLS#:
- 20240086718
- Subdivision:
- ROHLER SUB
ADDITIONAL INFORMATION
Welcome to this stunning split tri-level home in Van Buren Township, Michigan! With 2100 square feet of living space on a generous 0.61-acre lot, this property boasts ample space both inside and out. The home features 4 bedrooms with the potential for a 5th, perfect for a growing family or those who love to entertain. Inside, you'll find 1.1 baths and modern appliances included in the updated kitchen. Enjoy the convenience of city water/sewer and take advantage of the top-rated Van Buren schools just minutes away. Step outside to see the brand new garage that completes this picture-perfect property. Don't miss your chance to call this house your forever home! Schedule a showing today before it's gone. BATVAI
- Type:
- Single Family
- Sq.Ft.:
- 2,400
- Status:
- Active
- Beds:
- 4
- Lot size:
- 0.13 Acres
- Year built:
- 2022
- Baths:
- 2.10
- MLS#:
- 20240086440
- Subdivision:
- WAYNE COUNTY CONDO SUB PLAN NO 935
ADDITIONAL INFORMATION
Approved Buyers Only- Beautiful Custom 4 bedroom 2.1 bath home located in phase 2 of the sought after subdivision of Townsend Park. Home has pond view, deck, patios, and walkway. The basement is unfinished with a ceiling height of 8 feet, it is ready for your custom desires. This home has granite counter tops throughout, open basement, 2 story staircase, beautiful designer kitchen with 42" uppers, and all the must haves. (Seller is agent)
$225,000
8780 IRONWOOD Van Buren, MI 48111
- Type:
- Condo
- Sq.Ft.:
- 1,056
- Status:
- Active
- Beds:
- 2
- Baths:
- 3.00
- MLS#:
- 60354991
- Subdivision:
- WAYNE COUNTY CONDO SUB PLAN NO 588
ADDITIONAL INFORMATION
GORGEOUS, LIGHT-FILLED home has it all, including a gourmet kitchen with lots of counter and cabinet space, sunny dining room and large living room with peaceful views of the secluded back yard, an entry level laundry/mud room, charming hardwood floors in the kitchen and dining room, pampering primary bedroom with a generous closet and dual entrance to the huge primary bath, complete with a double vanity and separate soaking tub and shower-the list goes on! Beautifully finished lower level features a large family room with an egress window-perfect for entertaining or to use as a home office-and a nicely updated full bath allows for a possible in-law suite or space for out-of-town guests. Enjoy sipping your morning coffee on your maintenance free composite deck, overlooking your private yard that backs to a quiet wooded area. Front bedroom and porch offer lovely views of the Hickory Woods pond. Updates include many freshly painted rooms and cabinets, lighting, fixtures & a newer hot water heater. Outstanding location deep within the complex, with sidewalks ideal for evening strolls; close to schools, highways, parks, shopping and historic downtown Belleville and Belleville Lake. Immediate occupancy. Nothing to do but move in-WELCOME HOME!
$450,000
46748 TIMBERLAND Van Buren, MI 48111
- Type:
- Single Family
- Sq.Ft.:
- 2,786
- Status:
- Active
- Beds:
- 4
- Lot size:
- 0.45 Acres
- Baths:
- 4.00
- MLS#:
- 60354897
- Subdivision:
- THE TIMBERS SUB (VAN BUREN)
ADDITIONAL INFORMATION
Welcome to 46748 Timberland Drive, a lovely home tucked away on a quiet cul-de-sac. This property features an open floorplan with a formal dining room, 2-story great room, breakfast nook and a spacious kitchen. There�s a main floor bedroom with en suite and a convenient main floor laundry/mud room. Upstairs, there are three additional bedrooms including a primary bedroom with spacious walk in closet and bathroom. Basement is spacious and unfinished- ready for you to design to your hearts content! The yard is very private and secluded- backs to beautiful woods. Furthermore, you�re going to love entertaining in the patio off the back. Close to local parks and schools. Schedule your showing today!
- Type:
- Single Family
- Sq.Ft.:
- 2,786
- Status:
- Active
- Beds:
- 4
- Lot size:
- 0.45 Acres
- Year built:
- 2005
- Baths:
- 3.10
- MLS#:
- 20240086382
- Subdivision:
- THE TIMBERS SUB (VAN BUREN)
ADDITIONAL INFORMATION
Welcome to 46748 Timberland Drive, a lovely home tucked away on a quiet cul-de-sac. This property features an open floorplan with a formal dining room, 2-story great room, breakfast nook and a spacious kitchen. There's a main floor bedroom with en suite and a convenient main floor laundry/mud room. Upstairs, there are three additional bedrooms including a primary bedroom with spacious walk in closet and bathroom. Basement is spacious and unfinished- ready for you to design to your hearts content! The yard is very private and secluded- backs to beautiful woods. Furthermore, you're going to love entertaining in the patio off the back. Close to local parks and schools. Schedule your showing today!
- Type:
- Single Family
- Sq.Ft.:
- 2,068
- Status:
- Active
- Beds:
- 4
- Lot size:
- 0.21 Acres
- Baths:
- 3.00
- MLS#:
- 70441722
ADDITIONAL INFORMATION
Beautiful brand new construction home in Arlene Arbors Subdivision. Ready to move in! This stunning four bedroom, two and one half bathroom home is set on a beautiful lot backing to the woods. This gorgeous home boasts nine foot ceilings on the main level and a sunlit living room with a cozy gas fireplace featuring a tile surround and mantle. You'll love the spacious, open floor plan with two story foyer, and large first floor flex room. Enjoy the spacious chef's kitchen with oversized breakfast bar, white shaker cabinets, stainless steel dishwasher and microwave, gas prep for range and granite countertops. Upgraded engineered vinyl plank is throughout the main level. You will enjoy convenient first floor laundry with a gas prep for the dryer.
$350,000
135 W COLUMBIA Belleville, MI 48111
- Type:
- Single Family
- Sq.Ft.:
- 1,880
- Status:
- Active
- Beds:
- 3
- Lot size:
- 0.21 Acres
- Baths:
- 2.00
- MLS#:
- 60354179
- Subdivision:
- ASSR'S BELLEVILLE PLAT NO 3
ADDITIONAL INFORMATION
Welcome to this charming and well-maintained Victorian farmhouse in the heart of downtown Belleville, Michigan. With 3 spacious bedrooms and 1.5 baths, this home boasts a bright and open floor plan perfect for modern living while retaining its classic character. The large, yet cozy kitchen is the heart of the home, featuring a delightful breakfast nook with cathedral ceilings and skylights that flood the space with natural light. Outside, you'll find professionally landscaped grounds with beautiful features including a smoke tree, weeping mulberry, and lilac shrubs, creating a serene and inviting atmosphere. The partially finished basement provides a large laundry area and the potential for a second bathroom, offering even more possibilities. Above the 4-car attached garage is a fantastic storage or recreation space, perfect for a home gym or children's play area or gaming haven. Recent updates include a newer roof, energy-efficient windows, newer appliances, and recently serviced mechanicals, ensuring peace of mind for years to come. Located just minutes from Belleville Lake, shopping, dining, and parks, this home offers both convenience and charm in a vibrant, growing community. Don�t miss the opportunity to make this lovely farmhouse your own!
- Type:
- Single Family
- Sq.Ft.:
- 2,068
- Status:
- Active
- Beds:
- 4
- Lot size:
- 0.21 Acres
- Year built:
- 2024
- Baths:
- 2.10
- MLS#:
- 81024059279
- Subdivision:
- Arlene Arbors
ADDITIONAL INFORMATION
Beautiful brand new construction home in Arlene Arbors Subdivision. Ready to move in! This stunning four bedroom, two and one half bathroom home is set on a beautiful lot backing to the woods. This gorgeous home boasts nine foot ceilings on the main level and a sunlit living room with a cozy gas fireplace featuring a tile surround and mantle. You'll love the spacious, open floor plan with two story foyer, and large first floor flex room. Enjoy the spacious chef's kitchen with oversized breakfast bar, white shaker cabinets, stainless steel dishwasher and microwave, gas prep for range and granite countertops. Upgraded engineered vinyl plank is throughout the main level. You will enjoy convenient first floor laundry with a gas prep for the dryer.The huge primary suite with attached ensuite highlights a bath with shower and a large walk in master closet. Granite countertops and ceramic tile included in the primary and second floor bathrooms. High efficiency furnace with central air conditioning. Basement has a 10 yr waterproof warranty. Tree lined sidewalks with mature trees. Walk to downtown Belleville and Belleville Lake. Buyer is responsible for sod or seed of the property within 90 days after closing.
- Type:
- Multi-Family
- Sq.Ft.:
- 2,216
- Status:
- Active
- Beds:
- n/a
- Lot size:
- 1.23 Acres
- Year built:
- 1957
- Baths:
- 3.00
- MLS#:
- 60354449
ADDITIONAL INFORMATION
PLEASE DO NOT DISTURB THE TENANTS. Three unit ranch style apartment building is located walking distance from Main St. Apartments 935 & 939 feature two bedrooms and one full bath. 937 features one bedroom and one full bath. All units feature a large eat in kitchen, living room, vinyl windows and a wall A/C. Each unit has a front and rear private entrance. There is a shared laundry room, plentiful parking and a storage shed in the rear lot. This multifamily sits on 1.23 acres. Interior showing with accepted offers only. All pertinent information should be verified by purchaser prior to closing.
$299,900
7678 MARLOWE Van Buren, MI 48111
- Type:
- Single Family
- Sq.Ft.:
- 1,372
- Status:
- Active
- Beds:
- 3
- Lot size:
- 0.96 Acres
- Baths:
- 2.00
- MLS#:
- 60354405
- Subdivision:
- SEYMOUR & TROESTER MTR CTY ACRES SUB NO 1
ADDITIONAL INFORMATION
Impressive 3 Bedroom 2 Bath Updated Ranch with Premium Kitchen and Baths. Open and Bright Sunroom, Newer Furnace, AC and Water Heater PLUS 4 Car Attached Garage, Firepit On almost 1 Acre.
- Type:
- Single Family
- Sq.Ft.:
- 1,372
- Status:
- Active
- Beds:
- 3
- Lot size:
- 0.96 Acres
- Year built:
- 1989
- Baths:
- 2.00
- MLS#:
- 20240085896
- Subdivision:
- SEYMOUR & TROESTER MTR CTY ACRES SUB NO 1
ADDITIONAL INFORMATION
Impressive 3 Bedroom 2 Bath Updated Ranch with Premium Kitchen and Baths. Open and Bright Sunroom, Newer Furnace, AC and Water Heater PLUS 4 Car Attached Garage, Firepit On almost 1 Acre.
$350,000
14081 LENMOORE Van Buren, MI 48111
- Type:
- Single Family
- Sq.Ft.:
- 1,845
- Status:
- Active
- Beds:
- 3
- Lot size:
- 1.84 Acres
- Baths:
- 2.00
- MLS#:
- 60353815
- Subdivision:
- MOORE BROS SUB
ADDITIONAL INFORMATION
This delightful 3-bedroom, 1.5-bathroom ranch home offers the perfect blend of country living with convenient access to schools, parks, and major highways. Situated on nearly 2 acres of land, this peaceful property is tucked away on a quiet country road, providing a serene and private setting. Inside, you'll find a spacious and inviting living room with a cozy fireplace and a large window that offers picturesque views of the expansive backyard. The open kitchen is perfect for family gatherings, featuring plenty of counter space for meal prep and entertaining. The home includes a versatile rec room with a wet bar, ideal for relaxing or hosting friends and family. Step outside to your own backyard oasis, complete with an above-ground pool and a large covered patio with an entertainment area, TV, and bar ââ?¬â?? perfect for summer gatherings and enjoying the outdoors. A new roof was installed in 2020 and the windows come with a 5 year transferable warranty.
- Type:
- Single Family
- Sq.Ft.:
- 1,845
- Status:
- Active
- Beds:
- 3
- Lot size:
- 1.84 Acres
- Year built:
- 1955
- Baths:
- 1.10
- MLS#:
- 20240083286
- Subdivision:
- MOORE BROS SUB
ADDITIONAL INFORMATION
This delightful 3-bedroom, 1.5-bathroom ranch home offers the perfect blend of country living with convenient access to schools, parks, and major highways. Situated on nearly 2 acres of land, this peaceful property is tucked away on a quiet country road, providing a serene and private setting. Inside, you'll find a spacious and inviting living room with a cozy fireplace and a large window that offers picturesque views of the expansive backyard. The open kitchen is perfect for family gatherings, featuring plenty of counter space for meal prep and entertaining. The home includes a versatile rec room with a wet bar, ideal for relaxing or hosting friends and family. Step outside to your own backyard oasis, complete with an above-ground pool and a large covered patio with an entertainment area, TV, and bar â?? perfect for summer gatherings and enjoying the outdoors. A new roof was installed in 2020 and the windows come with a 5 year transferable warranty.
$475,000
15218 Elwell Belleville, MI 48111
- Type:
- Single Family
- Sq.Ft.:
- 2,688
- Status:
- Active
- Beds:
- 4
- Lot size:
- 1.79 Acres
- Baths:
- 3.00
- MLS#:
- 60353439
ADDITIONAL INFORMATION
**Open House, Saturday, November 16th. 1-3** Welcome to your dream home nestled on 1.79 acres of picturesque landscape in Van Buren Township. This stunning four-bedroom, three-full-bath residence offers a seamless blend of country living with modern city conveniences, making it a true haven for families and those who love to entertain. Step inside to an expansive entry way and be greeted by an open-concept kitchen that is a culinary enthusiast's dream. Complete with a pantry, breakfast nook, and gleaming stainless steel appliances, this space is perfect for both everyday meals and lavish gatherings. Luxury vinyl flooring flows throughout the first floor, including the spacious primary suite which boasts a huge walk-in closet and a luxurious full bath with a soaking tub and stand-up shower. The thoughtfully designed layout places the laundry room conveniently near all four bedrooms, making family living more efficient and stress-free. Enjoy peaceful mornings on the covered front porch or step through the sliding glass door off the breakfast nook onto the covered deck, where a ceiling fan keeps you cool as you admire the expansive backyardââ?¬â??ideal for outdoor activities and sports. This home features a 3 1/2-car attached garage, and a breezeway leading to a remarkable 30 x 50 attached pole barn. Fully insulated and equipped with 30 amp electrical, 220 electrical,cement flooring, and designed to accommodate a two-post standard lift, it's perfect for car enthusiasts, small business owners or those in need of substantial storage and workspace. Donââ?¬â?¢t miss your chance to own this piece of paradise just minutes from downtown Belleville. Embrace peaceful country living without sacrificing the convenience of city water and sewers. The home has recently been freshly painted and in move in conditon. Schedule your private tour today and fall in love with everything this home has to offer! You could be spending your Christmas in your brand new home.
- Type:
- Single Family
- Sq.Ft.:
- 2,688
- Status:
- Active
- Beds:
- 4
- Lot size:
- 1.79 Acres
- Year built:
- 2000
- Baths:
- 3.00
- MLS#:
- 20240084094
ADDITIONAL INFORMATION
**Open House, Saturday, November 16th. 1-3** Welcome to your dream home nestled on 1.79 acres of picturesque landscape in Van Buren Township. This stunning four-bedroom, three-full-bath residence offers a seamless blend of country living with modern city conveniences, making it a true haven for families and those who love to entertain. Step inside to an expansive entry way and be greeted by an open-concept kitchen that is a culinary enthusiast's dream. Complete with a pantry, breakfast nook, and gleaming stainless steel appliances, this space is perfect for both everyday meals and lavish gatherings. Luxury vinyl flooring flows throughout the first floor, including the spacious primary suite which boasts a huge walk-in closet and a luxurious full bath with a soaking tub and stand-up shower. The thoughtfully designed layout places the laundry room conveniently near all four bedrooms, making family living more efficient and stress-free. Enjoy peaceful mornings on the covered front porch or step through the sliding glass door off the breakfast nook onto the covered deck, where a ceiling fan keeps you cool as you admire the expansive backyardâ??ideal for outdoor activities and sports. This home features a 3 1/2-car attached garage, and a breezeway leading to a remarkable 30 x 50 attached pole barn. Fully insulated and equipped with 30 amp electrical, 220 electrical,cement flooring, and designed to accommodate a two-post standard lift, it's perfect for car enthusiasts, small business owners or those in need of substantial storage and workspace. Don't miss your chance to own this piece of paradise just minutes from downtown Belleville. Embrace peaceful country living without sacrificing the convenience of city water and sewers. The home has recently been freshly painted and in move in conditon. Schedule your private tour today and fall in love with everything this home has to offer! You could be spending your Christmas in your brand new home.
- Type:
- Single Family
- Sq.Ft.:
- 1,396
- Status:
- Active
- Beds:
- 2
- Lot size:
- 0.43 Acres
- Year built:
- 1925
- Baths:
- 1.10
- MLS#:
- 20240082889
- Subdivision:
- SUPERVISORS VAN BUREN PLAT NO 2
ADDITIONAL INFORMATION
ABSOLUTELY STUNNING! EXTENSIVE RENOVATIONS all done within the last two years! You'll LOVE it here . . .A bit of country near the city. Sale includes vacant lot next door-total.43/acre.. It's like a NEW HOUSE inside; Interior of home was stripped to the studs and all new electric panel, wiring, light fixtures, etc. and recessed lights were installed / original 3/4 inch thick oak floors were stripped and refinished (3/4 inch sub floor) /entirely new high efficiency HVAC system throughout including new ductwork /new drywall throughout / Energy Star Jeld-Wen Windows throughout (with warranty) / energy efficient exterior doors/ all new insulation -R50 in attica & blown in bib/foam system exterior walls/ All new interior trim and doors / Extra tall first floor ceilings. Absolutely Amazing 22 x 21 Living Room with windows on 3 sides. The gorgeous kitchen has Tarkett flooring, custom cabinetry by Klearvue, Granite counters including breakfast bar and stainless steel appliances. Both bathrooms are all new with gorgeous finishes. Main bathroom has cool, larger walk-in shower. First floor laundry hook-ups in place. This spot has flexibility & could be main floor office if you want. ALL NEW: Roof (house & garage), gutters & downspouts with Certainteed roofing system & superior installation techniques / all new plumbing & fixtures throughout w/energy star on demand tankless hot water heater and new connection to city water/ basement has new interior drainage & sump pump system / basement glass block daylight windows / underground utilities /drain lines / new carpet with upgraded pad. XL bedroom closets. 2 car garage with overhead storage. Complete list of details available. You'll see & appreciate the attention to detail throughout. Septic tank/field extends onto vacant lot.
$284,900
6486 GILMORE Van Buren, MI 48111
- Type:
- Single Family
- Sq.Ft.:
- 1,396
- Status:
- Active
- Beds:
- 2
- Lot size:
- 0.43 Acres
- Baths:
- 2.00
- MLS#:
- 60353277
- Subdivision:
- SUPERVISORS VAN BUREN PLAT NO 2
ADDITIONAL INFORMATION
ABSOLUTELY STUNNING! EXTENSIVE RENOVATIONS all done within the last two years! You'll LOVE it here . . .A bit of country near the city. Sale includes vacant lot next door-total.43/acre.. It's like a NEW HOUSE inside; Interior of home was stripped to the studs and all new electric panel, wiring, light fixtures, etc. and recessed lights were installed / original 3/4 inch thick oak floors were stripped and refinished (3/4 inch sub floor) /entirely new high efficiency HVAC system throughout including new ductwork /new drywall throughout / Energy Star Jeld-Wen Windows throughout (with warranty) / energy efficient exterior doors/ all new insulation -R50 in attica & blown in bib/foam system exterior walls/ All new interior trim and doors / Extra tall first floor ceilings. Absolutely Amazing 22 x 21 Living Room with windows on 3 sides. The gorgeous kitchen has Tarkett flooring, custom cabinetry by Klearvue, Granite counters including breakfast bar and stainless steel appliances. Both bathrooms are all new with gorgeous finishes. Main bathroom has cool, larger walk-in shower. First floor laundry hook-ups in place. This spot has flexibility & could be main floor office if you want. ALL NEW: Roof (house & garage), gutters & downspouts with Certainteed roofing system & superior installation techniques / all new plumbing & fixtures throughout w/energy star on demand tankless hot water heater and new connection to city water/ basement has new interior drainage & sump pump system / basement glass block daylight windows / underground utilities /drain lines / new carpet with upgraded pad. XL bedroom closets. 2 car garage with overhead storage. Complete list of details available. You'll see & appreciate the attention to detail throughout. Septic tank/field extends onto vacant lot.
- Type:
- Single Family
- Sq.Ft.:
- 1,527
- Status:
- Active
- Beds:
- 3
- Lot size:
- 0.18 Acres
- Year built:
- 1970
- Baths:
- 2.00
- MLS#:
- 20240084247
ADDITIONAL INFORMATION
See the potential in this rambling 3 bedroom, 2 bath ranch home in established Van Buren Estates neighborhood.. Easy flowing floor plan that is handy accessible with extra wide solid wood doors, and bath with walk in shower. Updated bathroom, electric, sewer line and more . New roof. Walk in attic above the addition provides extra space. 2 Car detached garage. Large fenced yard. SOLD AS IS
- Type:
- Land
- Sq.Ft.:
- n/a
- Status:
- Active
- Beds:
- n/a
- Lot size:
- 5.72 Acres
- Baths:
- MLS#:
- 70440400
ADDITIONAL INFORMATION
Fabulous 5.72 acres just waiting for you to build your dream home! Located on a quiet Cul de sac in Beautiful Sumpter twp., featuring a Man made retention Pond and plenty of mature trees. 3 splits available, Quiet, serene and a sense of that UP NORTH feel just minutes to the city, shopping, expressways and restaurants. Priced to sell! Water, Gas and Electric all located at the street! DON'T MISS OUT ON THIS OPPURTUNITY!!
$114,000
48269 Roy Ct Sumpter Twp, MI 48111
- Type:
- Land
- Sq.Ft.:
- n/a
- Status:
- Active
- Beds:
- n/a
- Lot size:
- 5.72 Acres
- Baths:
- MLS#:
- 81024057956
ADDITIONAL INFORMATION
Fabulous 5.72 acres just waiting for you to build your dream home! Located on a quiet Cul de sac in Beautiful Sumpter twp., featuring a Man made retention Pond and plenty of mature trees. 3 splits available, Quiet, serene and a sense of that UP NORTH feel just minutes to the city, shopping, expressways and restaurants. Priced to sell! Water, Gas and Electric all located at the street! DON'T MISS OUT ON THIS OPPURTUNITY!! Current use is Residential.
$458,460
14336 OLD OAK Van Buren, MI 48111
- Type:
- Single Family
- Sq.Ft.:
- 2,448
- Status:
- Active
- Beds:
- 4
- Baths:
- 3.00
- MLS#:
- 60351671
- Subdivision:
- WAYNE COUNTY CONDO SUB PLAN NO 825 (VAN BUREN)
ADDITIONAL INFORMATION
Welcome to this inviting 2-story new construction home located at 14336 Old Oak Trail in Van Buren Township, MI. This spacious Quick Move-In offers a perfect blend of modern design and comfort, ideal for those looking for a new place to call home. With 4 bedrooms, 2.5 bathrooms, and 2,448 square feet of living space, this home provides ample space for all your needs. The open floorplan seamlessly connects the kitchen, living, and dining areas, creating a welcoming and inclusive atmosphere for gatherings with family and friends. The well-appointed kitchen is a chef's dream, featuring high-end finishes, modern appliances, and plenty of cabinet space for storage. Whether you enjoy cooking or just appreciate a beautiful kitchen layout, this space is sure to impress. The owner's bedroom and en-suite bathroom offers a private retreat with a luxurious feel, perfect for unwinding after a long day. The additional full bathroom is designed with both style and functionality in mind, ensuring convenience for all residents and guests. In addition to the interior features, this property boasts a 3-car parking space, providing ample room for vehicles and storage. The outdoor space offers potential for landscaping and outdoor activities, allowing you to enjoy the beautiful surroundings of Van Buren Township. Don't miss out on the opportunity to make this stunning new construction home your own. Get in touch with our team to schedule your personal appointment!
- Type:
- Single Family
- Sq.Ft.:
- 1,610
- Status:
- Active
- Beds:
- 3
- Lot size:
- 6.72 Acres
- Baths:
- 2.00
- MLS#:
- 70439651
ADDITIONAL INFORMATION
If you are a hunter or would like to raise your kids in the woods with trails and lots of wildlife look no further! Its like living in a metropark...Come take a look at this newly renovated home with lots of natural lighting. Its a 3 bedroom 2 bath Cape Cod style with a full basement, all new flooring and vaulted ceilings in the dining room. Kitchen comes complete with stainless appliances. You'll enjoy the 18x12 deck out back for peaceful viewing of the woods. There is a 20x12 outbuilding for additional storage. All of this is located in the popular Van Buren public school district. Want more? The seller is providing a free one year home warranty.... Call today to set up your appointment!
$700,000
44336 Robson Belleville, MI 48111
- Type:
- Single Family
- Sq.Ft.:
- 3,800
- Status:
- Active
- Beds:
- 3
- Lot size:
- 3.97 Acres
- Baths:
- 2.00
- MLS#:
- 60350588
ADDITIONAL INFORMATION
This 2019-built Barndominium-style home offers an extraordinary blend of rustic charm and contemporary luxury, set on a 4-acre lot in Van Buren Township. Designed with a Scandinavian-inspired open concept, the home welcomes you with a breathtaking wall of windows reaching up to the cathedral ceiling, creating a stunning architectural feature that floods the entire space with natural light. The main floor is thoughtfully designed with 4-zone heated, sealed concrete floors that provide comfort and style. The expansive kitchen is a chef�s dream, featuring an abundance of custom cabinetry, a large central island topped with quartz, and high-end appliances that make everyday cooking effortless. Nearby, a spacious luxury bathroom is designed for relaxation, featuring a walk-in rain shower, deep soaking tub, towel heater, and elegant finishes that enhance the spa-like experience. A generously sized laundry room combines functionality and convenience with a built-in dog washing station, washer and dryer, utility sink, floor drain, extra storage, and an exterior door for easy access. Two sizable main-floor bedrooms offer cozy window seats overlooking the private, wooded backyard, creating peaceful, scenic spots. The upper level is a true retreat, where the primary suite boasts a spacious layout that feels like a private sanctuary. This suite includes a luxurious bathroom with high-end finishes, a walk-in closet, a lofted lounge with a fireplace that overlooks the living and dining areas, a secluded outdoor balcony perfect for coffee or relaxation, and a bonus loft space accessed by ladder. Outside, a remarkable 1,200 sq/ft pole barn garage awaits. Equipped with 13 ft ceilings to accommodate vehicle hoists, it�s also heated, spray-foam insulated, and finished with Polyaspartic-coated floors. The garage includes a 12 x 40� lean-to, 125-amp electrical service, and hard-wired internet, opening up endless possibilities for work or play. This one-of-a-kind home offers so much more than can be described here. Welcome home!
$199,000
41541 MCBRIDE Van Buren, MI 48111
- Type:
- Single Family
- Sq.Ft.:
- 959
- Status:
- Active
- Beds:
- 3
- Lot size:
- 0.16 Acres
- Baths:
- 1.00
- MLS#:
- 60350437
- Subdivision:
- VAN BUREN ESTATES
ADDITIONAL INFORMATION
Welcome to this beautiful 3 bedroom 1 bath ranch home in most sought Van Buren Estates Subdivision! Newer flooring throughout, remodeled bathroom including vanity, new furnace in 2020, new A/C and water tank and a brand new roof May 2024. Property has a side door that leads you out to the driveway and into the spacious fenced backyard. With easy access to highways, dining, shopping options, downtown Belleville and all-sports Belleville Lake
$156,700
9752 S SAWGRASS Belleville, MI 48111
- Type:
- Condo
- Sq.Ft.:
- 1,050
- Status:
- Active
- Beds:
- 2
- Baths:
- 2.00
- MLS#:
- 60350652
- Subdivision:
- WAYNE COUNTY CONDO SUB PLAN NO 650
ADDITIONAL INFORMATION
Why pay rent ?? This is a great opportunity to own your own condo and build equity !! This 2 bedroom, 2 bath unit in desirable "Meadows of Van Buren" boasts vaulted ceilings in the kitchen, Dining area and Living room. The covered deck/balcony is spacious and is an extension of living space. The large Primary bedroom has a deep walk in closet and a full bath . The in unit laundry room is centrally located and comes with washer and dryer . All appliances in the kitchen are included in the sale. This unit is convenient to I-94, shopping, dining and entertainment. Also Included is the covered carport. BATVAI, all showings must be accompanied by a license agent. Sold as is

The accuracy of all information, regardless of source, is not guaranteed or warranted. All information should be independently verified. This IDX information is from the IDX program of RealComp II Ltd. and is provided exclusively for consumers' personal, non-commercial use and may not be used for any purpose other than to identify prospective properties consumers may be interested in purchasing. IDX provided courtesy of Realcomp II Ltd., via Xome Inc. and Realcomp II Ltd., copyright 2024 Realcomp II Ltd. Shareholders.

Provided through IDX via MiRealSource. Courtesy of MiRealSource Shareholder. Copyright MiRealSource. The information published and disseminated by MiRealSource is communicated verbatim, without change by MiRealSource, as filed with MiRealSource by its members. The accuracy of all information, regardless of source, is not guaranteed or warranted. All information should be independently verified. Copyright 2024 MiRealSource. All rights reserved. The information provided hereby constitutes proprietary information of MiRealSource, Inc. and its shareholders, affiliates and licensees and may not be reproduced or transmitted in any form or by any means, electronic or mechanical, including photocopy, recording, scanning or any information storage and retrieval system, without written permission from MiRealSource, Inc. Provided through IDX via MiRealSource, as the “Source MLS”, courtesy of the Originating MLS shown on the property listing, as the Originating MLS. The information published and disseminated by the Originating MLS is communicated verbatim, without change by the Originating MLS, as filed with it by its members. The accuracy of all information, regardless of source, is not guaranteed or warranted. All information should be independently verified. Copyright 2024 MiRealSource. All rights reserved. The information provided hereby constitutes proprietary information of MiRealSource, Inc. and its shareholders, affiliates and licensees and may not be reproduced or transmitted in any form or by any means, electronic or mechanical, including photocopy, recording, scanning or any information storage and retrieval system, without written permission from MiRealSource, Inc.
Belleville Real Estate
The median home value in Belleville, MI is $237,700. This is higher than the county median home value of $150,200. The national median home value is $338,100. The average price of homes sold in Belleville, MI is $237,700. Approximately 44.78% of Belleville homes are owned, compared to 45.74% rented, while 9.48% are vacant. Belleville real estate listings include condos, townhomes, and single family homes for sale. Commercial properties are also available. If you see a property you’re interested in, contact a Belleville real estate agent to arrange a tour today!
Belleville, Michigan 48111 has a population of 3,978. Belleville 48111 is more family-centric than the surrounding county with 29.47% of the households containing married families with children. The county average for households married with children is 25.56%.
The median household income in Belleville, Michigan 48111 is $51,602. The median household income for the surrounding county is $52,830 compared to the national median of $69,021. The median age of people living in Belleville 48111 is 40.9 years.
Belleville Weather
The average high temperature in July is 83.2 degrees, with an average low temperature in January of 17.3 degrees. The average rainfall is approximately 33.5 inches per year, with 43.3 inches of snow per year.
