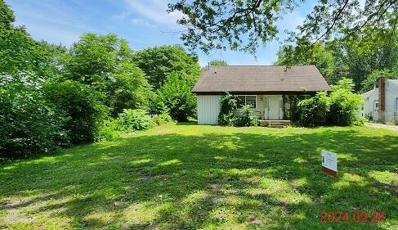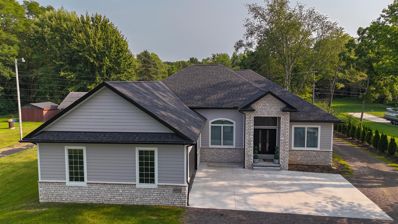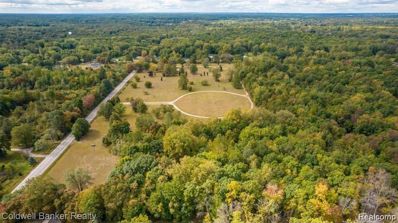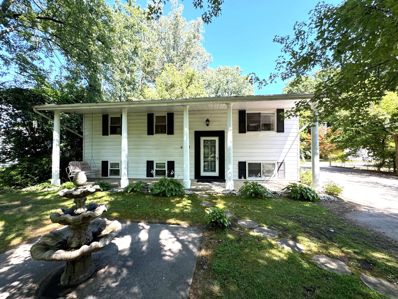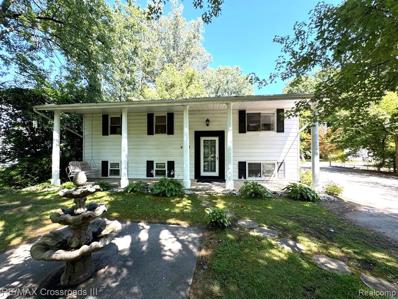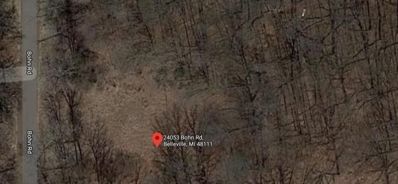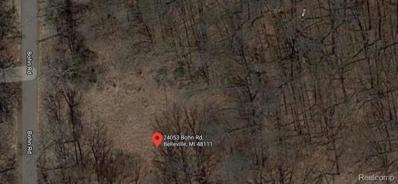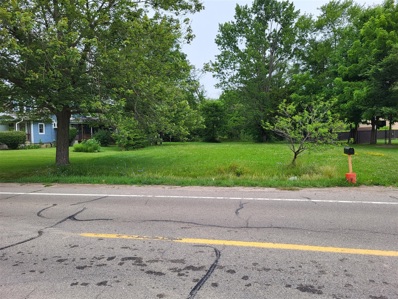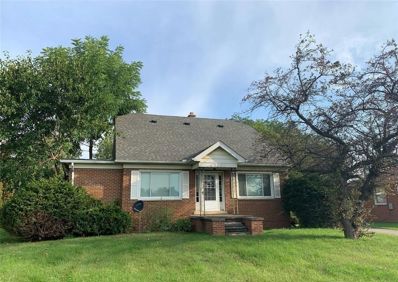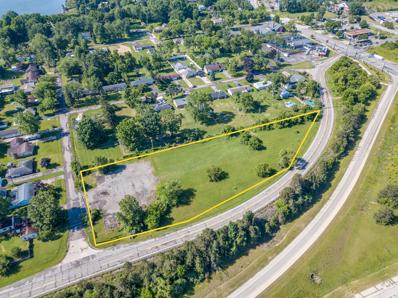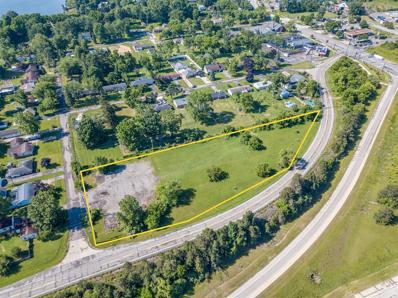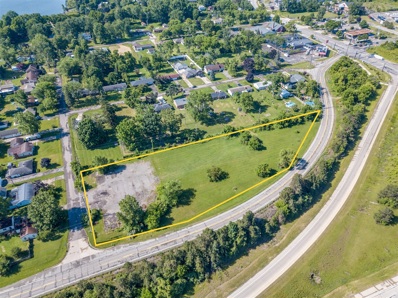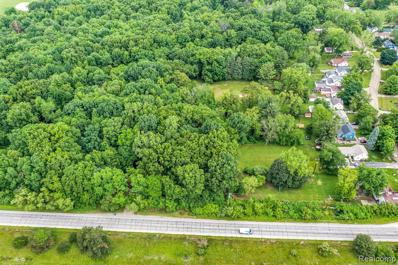Belleville MI Homes for Rent
- Type:
- Single Family
- Sq.Ft.:
- 1,400
- Status:
- Active
- Beds:
- 4
- Lot size:
- 0.32 Acres
- Baths:
- 2.00
- MLS#:
- 70433679
ADDITIONAL INFORMATION
Older home has spacious rooms, greatroom opens to door wall leading to the back of the house. Property features a deep backyard. Home is within walking a driving distance to downtown Belleville for shopping, dining and entertainment. EMD is to be held with seller's title company.
$420,485
14339 LAURELWOOD Van Buren, MI 48111
Open House:
Saturday, 2/22 11:30-4:30PM
- Type:
- Single Family
- Sq.Ft.:
- 2,148
- Status:
- Active
- Beds:
- 3
- Baths:
- 3.00
- MLS#:
- 60341773
- Subdivision:
- WAYNE COUNTY CONDO SUB PLAN NO 825 (VAN BUREN)
ADDITIONAL INFORMATION
*72-Hour Sale This home qualifies for extra special Valentine's savings now through Sunday, Feb. 16.* Contact us today to learn more!* Welcome to this stunning new construction home located at 14339 Laurelwood Drive in Van Buren Township, MI. This spacious 2-story home offers a perfect blend of modern design and comfortable living. Upon entering, you'll be greeted by an open floorplan with vinyl plank flooring that seamlessly connects the living room, dining area, and kitchen. The kitchen features quartz countertops, ample cabinet space, and stainless steel appliances including a microwave, gas oven and dishwasher, making it ideal for hosting gatherings or preparing family meals. This home features 3 bedrooms, loft space and 2.5 bathrooms, providing plenty of space. The en-suite owner's bathroom offers a private retreat with its own amenities, adding a touch of luxury to your daily routine. In addition to the interior features, the spacious backyard offers potential for creating your ideal outdoor relaxation spot or entertaining area. Whether it's gardening, creating a patio oasis, the options are endless. Located in a desirable neighborhood, this home is perfect for those seeking a quiet and friendly community to call home. Enjoy the convenience of nearby amenities, schools, and parks while still being easily accessible to major roads and highways for commuting. Don't miss out on the opportunity to own this beautiful home that blends modern features with a warm and inviting atmosphere. Schedule an appointment today and envision yourself living in this wonderful new-build home at 14339 Laurelwood Drive!
$423,835
14371 LAURELWOOD Van Buren, MI 48111
Open House:
Saturday, 2/22 11:30-4:30PM
- Type:
- Single Family
- Sq.Ft.:
- 2,281
- Status:
- Active
- Beds:
- 4
- Baths:
- 3.00
- MLS#:
- 60341714
- Subdivision:
- WAYNE COUNTY CONDO SUB PLAN NO 825 (VAN BUREN)
ADDITIONAL INFORMATION
*72-Hour Sale This home qualifies for extra special Valentine's savings now through Sunday, Feb. 16.* Contact us today to learn more!* Welcome to this stunning 4-bedroom, 2.5-bathroom home located at 14371 Laurelwood Drive in Van Buren Township, MI. This 2-story property boasts a spacious 2,280 square feet of living space and is a new construction built by M/I Homes, ensuring high-quality craftsmanship and modern design. The home's exterior includes vinyl siding with brick up to the first floor. As you step inside, you are greeted by an open floorplan that seamlessly connects the kitchen, living, and dining areas, offering a perfect space for both relaxation and entertaining. The kitchen is a focal point of the home, designed with contemporary finishes and ample storage, making meal preparation a delight. It includes white cabinets, quartz countertops and vinyl plank flooring throughout the first floor. The property features an en-suite owner�s bathroom, providing a private retreat within the primary bedroom. Each of the additional 3 bedrooms is well-appointed, offering comfort and versatility to suit your needs, whether it be for a home office, gym, or guest room. The Cobblestone Creek Woodlands neighborhood is known for its peaceful surroundings and friendly community, making it an ideal place to call home. Laurelwood Drive combines modern living with comfort and is ready for you to make it your own. Ready to learn more? Contact us for more information on this brand-new home or to arrange an appointment!
Open House:
Saturday, 2/22 11:30-4:30PM
- Type:
- Single Family
- Sq.Ft.:
- 2,148
- Status:
- Active
- Beds:
- 3
- Year built:
- 2024
- Baths:
- 2.10
- MLS#:
- 20240071591
- Subdivision:
- WAYNE COUNTY CONDO SUB PLAN NO 825 (VAN BUREN)
ADDITIONAL INFORMATION
Welcome to this stunning new construction home located at 14339 Laurelwood Drive in Van Buren Township, MI. This spacious 2-story home offers a perfect blend of modern design and comfortable living. Upon entering, you'll be greeted by an open floorplan with vinyl plank flooring that seamlessly connects the living room, dining area, and kitchen. The kitchen features quartz countertops, ample cabinet space, and stainless steel appliances including a microwave, gas oven and dishwasher, making it ideal for hosting gatherings or preparing family meals. This home features 3 bedrooms, loft space and 2.5 bathrooms, providing plenty of space. The en-suite owner's bathroom offers a private retreat with its own amenities, adding a touch of luxury to your daily routine. In addition to the interior features, the spacious backyard offers potential for creating your ideal outdoor relaxation spot or entertaining area. Whether it's gardening, creating a patio oasis, the options are endless. Located in a desirable neighborhood, this home is perfect for those seeking a quiet and friendly community to call home. Enjoy the convenience of nearby amenities, schools, and parks while still being easily accessible to major roads and highways for commuting. Don't miss out on the opportunity to own this beautiful home that blends modern features with a warm and inviting atmosphere. Schedule an appointment today and envision yourself living in this wonderful new-build home at 14339 Laurelwood Drive!
Open House:
Saturday, 2/22 11:30-4:30PM
- Type:
- Single Family
- Sq.Ft.:
- 2,281
- Status:
- Active
- Beds:
- 4
- Year built:
- 2024
- Baths:
- 2.10
- MLS#:
- 20240071527
- Subdivision:
- WAYNE COUNTY CONDO SUB PLAN NO 825 (VAN BUREN)
ADDITIONAL INFORMATION
Welcome to this stunning 4-bedroom, 2.5-bathroom home located at 14371 Laurelwood Drive in Van Buren Township, MI. This 2-story property boasts a spacious 2,280 square feet of living space and is a new construction built by M/I Homes, ensuring high-quality craftsmanship and modern design. The home's exterior includes vinyl siding with brick up to the first floor. As you step inside, you are greeted by an open floorplan that seamlessly connects the kitchen, living, and dining areas, offering a perfect space for both relaxation and entertaining. The kitchen is a focal point of the home, designed with contemporary finishes and ample storage, making meal preparation a delight. It includes white cabinets, quartz countertops and vinyl plank flooring throughout the first floor. The property features an en-suite owner's bathroom, providing a private retreat within the primary bedroom. Each of the additional 3 bedrooms is well-appointed, offering comfort and versatility to suit your needs, whether it be for a home office, gym, or guest room. The Cobblestone Creek Woodlands neighborhood is known for its peaceful surroundings and friendly community, making it an ideal place to call home. Laurelwood Drive combines modern living with comfort and is ready for you to make it your own. Ready to learn more? Contact us for more information on this brand-new home or to arrange an appointment!
- Type:
- Single Family
- Sq.Ft.:
- 2,570
- Status:
- Active
- Beds:
- 5
- Lot size:
- 0.85 Acres
- Baths:
- 3.00
- MLS#:
- 60334890
ADDITIONAL INFORMATION
2022 Modern Built Ranch nesting on a beautiful .85 acre lot . Home is on a great paved road, across Belleville Lake. Conveniently located close to town. Less than 2 miles from I-94. Home has city water and sewer. 2,570 Sq. ft main level with 2,570 Sq. Ft unfinished Basement. 5 bedroom ( 4 bedrooms with spacious walk in closets - 1 spacious office) and 3 Full custom bathrooms. Master bath and laundry heated floors . All bedrooms have 8� high doors, high ceilings in Living and family room. Granite counter tops, Side entry 2 car garage. Covered Back Deck. Home can be used as an adult foster care home as all doors are 36� wide.
$950,000
48300 WILLOW Belleville, MI 48111
- Type:
- Industrial
- Sq.Ft.:
- 680
- Status:
- Active
- Beds:
- n/a
- Lot size:
- 49.35 Acres
- Year built:
- 1919
- Baths:
- MLS#:
- 60332099
ADDITIONAL INFORMATION
Your vision can become realized as you continue the operations of this peaceful, respectful, final resting place cemetery. Utilize that vision to expand this 50+ acres of land that will provide you with continuous opportunity for growth as there are 30,000+ plots still available, along with thousands of acres of land that can be expanded potentially into private cemetery areas, memorial gardens, family areas and personal mausoleums. The chapel has recently received a new roof , siding and interior updates, that can be expanded for larger memorial services. Equipment , inventory and tools needed to run the cemetery are included in the sale. Office on the grounds and garage on the property to store the equipment . Potential to expand the vault and headstones business. Several acres of undeveloped land to be repurposed for other business development opportunities .
- Type:
- General Commercial
- Sq.Ft.:
- n/a
- Status:
- Active
- Beds:
- n/a
- Lot size:
- 49.35 Acres
- Year built:
- 1948
- Baths:
- MLS#:
- 20240060689
ADDITIONAL INFORMATION
Your vision can become realized as you continue the operations of this peaceful, respectful, final resting place cemetery. Utilize that vision to expand this 50+ acres of land that will provide you with continuous opportunity for growth as there are 30,000+ plots still available, along with thousands of acres of land that can be expanded potentially into private cemetery areas, memorial gardens, family areas and personal mausoleums. The chapel has recently received a new roof , siding and interior updates, that can be expanded for larger memorial services. Equipment , inventory and tools needed to run the cemetery are included in the sale. Office on the grounds and garage on the property to store the equipment . Potential to expand the vault and headstones business. Several acres of undeveloped land to be repurposed for other business development opportunities .
$2,175,000
0000 Vacant MARTINSVILLE Van Buren, MI 48111
- Type:
- Land
- Sq.Ft.:
- n/a
- Status:
- Active
- Beds:
- n/a
- Lot size:
- 241 Acres
- Baths:
- MLS#:
- 60331354
- Subdivision:
- FORMAN SUB
ADDITIONAL INFORMATION
Don�t miss this rare opportunity to own over 240 acres of prime agricultural land! This expansive property offers a canvas for a variety of visions, from creating a luxurious family estate to developing an upscale residential community. Whether you envision a serene retreat, an equestrian haven, or a sprawling custom home development, the potential here is boundless. Explore the myriad of possibilities and bring your dreams to life. Parcel numbers also included are 83-134-99-0001-701, 83-133-99-0003-701, 83-134-99-0002-705, 83-133-99-0002-001, 83-133-99-0003-705, 83-134-99-0002-704. For more information or specific inquiries, please consult with the township or contact the listing agent directly.
$2,175,000
MARTINSVILLE Road Van Buren Twp, MI 48111
- Type:
- Land
- Sq.Ft.:
- n/a
- Status:
- Active
- Beds:
- n/a
- Lot size:
- 241 Acres
- Baths:
- MLS#:
- 20240059837
- Subdivision:
- FORMAN SUB
ADDITIONAL INFORMATION
Don't miss this rare opportunity to own over 240 acres of prime agricultural land! This expansive property offers a canvas for a variety of visions, from creating a luxurious family estate to developing an upscale residential community. Whether you envision a serene retreat, an equestrian haven, or a sprawling custom home development, the potential here is boundless. Explore the myriad of possibilities and bring your dreams to life. Parcel numbers also included are 83-134-99-0001-701, 83-133-99-0003-701, 83-134-99-0002-705, 83-133-99-0002-001, 83-133-99-0003-705, 83-134-99-0002-704. For more information or specific inquiries, please consult with the township or contact the listing agent directly.
$378,000
6757 BELLEVILLE Van Buren, MI 48111
- Type:
- Single Family
- Sq.Ft.:
- 2,052
- Status:
- Active
- Beds:
- 4
- Lot size:
- 5.88 Acres
- Baths:
- 2.00
- MLS#:
- 60330622
ADDITIONAL INFORMATION
This Large Colonial has Enduring Good Looks and features 4 Bedrooms (Huge 11x26 Master Bedroom), 2 Baths, 2 Kitchens, 90+ Energy Efficient Furnace plus Central Air. On 5.88 Acres Plus a 2.5 Car Garage and 3.5 Car Garage that provides the opportunity for the gardener, mechanic or the craft person. Unwind Naturally in this Comfortable Classic Home for Better Living.
- Type:
- Single Family
- Sq.Ft.:
- 2,052
- Status:
- Active
- Beds:
- 4
- Lot size:
- 5.88 Acres
- Year built:
- 1967
- Baths:
- 2.00
- MLS#:
- 20240058206
ADDITIONAL INFORMATION
This Large Colonial has Enduring Good Looks and features 4 Bedrooms (Huge 11x26 Master Bedroom), 2 Baths, 2 Kitchens, 90+ Energy Efficient Furnace plus Central Air. On 5.88 Acres Plus a 2.5 Car Garage and 3.5 Car Garage that provides the opportunity for the gardener, mechanic or the craft person. Unwind Naturally in this Comfortable Classic Home for Better Living.
$99,900
24053 BOHN Belleville, MI 48111
- Type:
- Land
- Sq.Ft.:
- n/a
- Status:
- Active
- Beds:
- n/a
- Lot size:
- 3.23 Acres
- Baths:
- MLS#:
- 60329459
ADDITIONAL INFORMATION
Beautiful country property with water at street. Land split may be possible. This property is a must see! Build your dream home on this amazing piece of property. Land contract options available with negotiable terms! Land contract price is 110,000. Buyer to verify all measurements and information. BATVAI. Seller is related to Agent
- Type:
- Land
- Sq.Ft.:
- n/a
- Status:
- Active
- Beds:
- n/a
- Lot size:
- 3.23 Acres
- Baths:
- MLS#:
- 20240057669
ADDITIONAL INFORMATION
Beautiful country property with water at street. Land split may be possible. This property is a must see! Build your dream home on this amazing piece of property. Land contract options available with negotiable terms! Land contract price is 110,000. Buyer to verify all measurements and information. BATVAI. Seller is related to Agent
- Type:
- Single Family
- Sq.Ft.:
- 1,786
- Status:
- Active
- Beds:
- 3
- Lot size:
- 4.47 Acres
- Year built:
- 1966
- Baths:
- 1.10
- MLS#:
- 20240051213
ADDITIONAL INFORMATION
Back on the Market due to financing. Brick ranch on a rolling 4.5 acre lot! This three bedroom, one and a half bath home is surrounded by mature trees and wooded area giving it a private, country setting. Updates to the home include crawl space vapor barrier (2024) brand new appliances (2024), new roof (2023), hardwood floors (2023), furnace (2022), updated all seasons room, new ceiling fans & lighting fixtures, updated bathrooms. Plenty of natural light invites you in to the living room. The kitchen has granite countertops and opens to the family room. An all brick wall and wood burning stove in family room are truly one of the many highlights in the heart of this home. Large sunroom overlooks the large backyard which is perfect for entertaining and enjoying the sunshine. Attached 2-car garage has all new drywall. Schedule your showing today to start enjoying this country-living lifestyle! Sumpter Twp - requires C of O, and septic inspection already scheduled. BATVAI.
- Type:
- Land
- Sq.Ft.:
- n/a
- Status:
- Active
- Beds:
- n/a
- Lot size:
- 2.48 Acres
- Baths:
- MLS#:
- 70417512
ADDITIONAL INFORMATION
Your chance to build your dream home on a nice 2.48-acre parcel located in beautiful Van Buren Township. This lot offers an excellent building site with mature trees, city water, and sewers. Located just one mile east of historic downtown Belleville you are only 5 minutes from Belleville Lake with all of its spender and beauty. Enjoy the small hometown feel of Belleville that offers unique dining and shopping all located 20 minutes from Ann Arbor with easy access to I-94 and I-275.
- Type:
- Multi-Family
- Sq.Ft.:
- 2,239
- Status:
- Active
- Beds:
- n/a
- Lot size:
- 0.57 Acres
- Year built:
- 1927
- Baths:
- 3.00
- MLS#:
- 60318786
- Subdivision:
- VAN BUREN ESTATES
ADDITIONAL INFORMATION
Great investment property or can live in one unit. This well-kept solid Brick home has 3 Units. Currently rented 3 units, Unit 1 leased for 800$/Month, Unit 2 leased 750$/Month, Unit 3 leased 950$/Month . The unit includes the Basement. Gas Force Air Furnace. Large backyard that is partly fenced. 3 Car Garage. Easy access to shopping, restaurants, minutes to Ann Arbor, Metro Detroit, I-94 and 275.
- Type:
- Multi-Family
- Sq.Ft.:
- n/a
- Status:
- Active
- Beds:
- n/a
- Lot size:
- 0.57 Acres
- Year built:
- 1927
- Baths:
- 3.00
- MLS#:
- 20240045386
- Subdivision:
- VAN BUREN ESTATES
ADDITIONAL INFORMATION
Great investment property or can live in one unit. This well-kept solid Brick home has 3 Units. Currently rented 3 units, Unit 1 leased for 800$/Month, Unit 2 leased 750$/Month, Unit 3 leased 950$/Month . The unit includes the Basement. Gas Force Air Furnace. Large backyard that is partly fenced. 3 Car Garage. Easy access to shopping, restaurants, minutes to Ann Arbor, Metro Detroit, I-94 and 275.
- Type:
- Land
- Sq.Ft.:
- n/a
- Status:
- Active
- Beds:
- n/a
- Lot size:
- 2.1 Acres
- Baths:
- MLS#:
- 24030641
ADDITIONAL INFORMATION
This prime development property, located at the bustling intersection of I-94 and Belleville Rd, presents a remarkable investment opportunity. Spanning 2.19 acres across two parcels, this site is zoned C-1, offering versatile commercial possibilities. Essential utilities, including public water, gas, and electricity, are readily accessible, ensuring a streamlined development process. Don't miss out on this exceptional property in a high-traffic area, ideal for various commercial ventures.
- Type:
- Land
- Sq.Ft.:
- n/a
- Status:
- Active
- Beds:
- n/a
- Lot size:
- 2.1 Acres
- Baths:
- MLS#:
- 81024030641
ADDITIONAL INFORMATION
This prime development property, located at the bustling intersection of I-94 and Belleville Rd, presents a remarkable investment opportunity. Spanning 2.19 acres across two parcels, this site is zoned C-1, offering versatile commercial possibilities. Essential utilities, including public water, gas, and electricity, are readily accessible, ensuring a streamlined development process. Don't miss out on this exceptional property in a high-traffic area, ideal for various commercial ventures.
- Type:
- Land
- Sq.Ft.:
- n/a
- Status:
- Active
- Beds:
- n/a
- Lot size:
- 2.1 Acres
- Baths:
- MLS#:
- 70413094
ADDITIONAL INFORMATION
This prime development property, located at the bustling intersection of I-94 and Belleville Rd, presents a remarkable investment opportunity. Spanning 2.19 acres across two parcels, this site is zoned C-1, offering versatile commercial possibilities. Essential utilities, including public water, gas, and electricity, are readily accessible, ensuring a streamlined development process. Don't miss out on this exceptional property in a high-traffic area, ideal for various commercial ventures.
- Type:
- Land
- Sq.Ft.:
- n/a
- Status:
- Active
- Beds:
- n/a
- Lot size:
- 0.31 Acres
- Baths:
- MLS#:
- 60311914
ADDITIONAL INFORMATION
Your dream home is ready to be built! Nice semi-wooded lot backing up to the revine. 0.33 Acres. Zoned residential. Is is the lot right behind the house 11194 Borgan ave.
- Type:
- Land
- Sq.Ft.:
- n/a
- Status:
- Active
- Beds:
- n/a
- Lot size:
- 0.31 Acres
- Baths:
- MLS#:
- 20240036607
ADDITIONAL INFORMATION
Your dream home is ready to be built! Nice semi-wooded lot backing up to the revine. 0.33 Acres. Zoned residential. Is is the lot right behind the house 11194 Borgan ave.
$269,900
13300 Edgedale Van Buren, MI 48111
- Type:
- Single Family
- Sq.Ft.:
- 1,436
- Status:
- Active
- Beds:
- 3
- Lot size:
- 0.58 Acres
- Baths:
- 2.00
- MLS#:
- 60312511
- Subdivision:
- EDGEWATER HEIGHTS SUB
ADDITIONAL INFORMATION
This impressive white Victorian home offers an open family room and dining room that is perfect for entertaining. The beautiful hardwood floors and ceiling beams showcase the exquisite arched windows. Three bedrooms, one which needs handyman touch two bathrooms with one footed soaker tub. The cookers� kitchen boasts beautiful black quartz counter tops with seating, quarry tile flooring and a seated bay window looking over the large front open porch. As a bonus, a covered back porch with large windows find views of surrounding nature and being well protected in all weather. A sun room on the south side of the home could be transformed into an office, a fourth bedroom or whatever space is desired. The stone foundation basement tells the history and quality of construction for this home with 90+ furnace. A large 2 1/2 car attached garage off paved dead end road off Belleville lake, has city water and sewer. This home has great potential for creating equity with a few projects. This home has close access to I94, I275 and M23. Nestled in between beautiful neighborhoods and homes, this is truly a classic beauty to appreciate and enjoy.
- Type:
- Single Family
- Sq.Ft.:
- 1,436
- Status:
- Active
- Beds:
- 3
- Lot size:
- 0.58 Acres
- Year built:
- 1858
- Baths:
- 2.00
- MLS#:
- 20240037902
- Subdivision:
- EDGEWATER HEIGHTS SUB
ADDITIONAL INFORMATION
This impressive white Victorian home offers an open family room and dining room that is perfect for entertaining. The beautiful hardwood floors and ceiling beams showcase the exquisite arched windows. Three bedrooms, one which needs handyman touch two bathrooms with one footed soaker tub. The cookers' kitchen boasts beautiful black quartz counter tops with seating, quarry tile flooring and a seated bay window looking over the large front open porch. As a bonus, a covered back porch with large windows find views of surrounding nature and being well protected in all weather. A sun room on the south side of the home could be transformed into an office, a fourth bedroom or whatever space is desired. The stone foundation basement tells the history and quality of construction for this home with 90+ furnace. A large 2 1/2 car attached garage off paved dead end road off Belleville lake, has city water and sewer. This home has great potential for creating equity with a few projects. This home has close access to I94, I275 and M23. Nestled in between beautiful neighborhoods and homes, this is truly a classic beauty to appreciate and enjoy.

Provided through IDX via MiRealSource. Courtesy of MiRealSource Shareholder. Copyright MiRealSource. The information published and disseminated by MiRealSource is communicated verbatim, without change by MiRealSource, as filed with MiRealSource by its members. The accuracy of all information, regardless of source, is not guaranteed or warranted. All information should be independently verified. Copyright 2025 MiRealSource. All rights reserved. The information provided hereby constitutes proprietary information of MiRealSource, Inc. and its shareholders, affiliates and licensees and may not be reproduced or transmitted in any form or by any means, electronic or mechanical, including photocopy, recording, scanning or any information storage and retrieval system, without written permission from MiRealSource, Inc. Provided through IDX via MiRealSource, as the “Source MLS”, courtesy of the Originating MLS shown on the property listing, as the Originating MLS. The information published and disseminated by the Originating MLS is communicated verbatim, without change by the Originating MLS, as filed with it by its members. The accuracy of all information, regardless of source, is not guaranteed or warranted. All information should be independently verified. Copyright 2025 MiRealSource. All rights reserved. The information provided hereby constitutes proprietary information of MiRealSource, Inc. and its shareholders, affiliates and licensees and may not be reproduced or transmitted in any form or by any means, electronic or mechanical, including photocopy, recording, scanning or any information storage and retrieval system, without written permission from MiRealSource, Inc.

The accuracy of all information, regardless of source, is not guaranteed or warranted. All information should be independently verified. This IDX information is from the IDX program of RealComp II Ltd. and is provided exclusively for consumers' personal, non-commercial use and may not be used for any purpose other than to identify prospective properties consumers may be interested in purchasing. IDX provided courtesy of Realcomp II Ltd., via Xome Inc. and Realcomp II Ltd., copyright 2025 Realcomp II Ltd. Shareholders.

The properties on this web site come in part from the Broker Reciprocity Program of Member MLS's of the Michigan Regional Information Center LLC. The information provided by this website is for the personal, noncommercial use of consumers and may not be used for any purpose other than to identify prospective properties consumers may be interested in purchasing. Copyright 2025 Michigan Regional Information Center, LLC. All rights reserved.
Belleville Real Estate
The median home value in Belleville, MI is $237,700. This is higher than the county median home value of $150,200. The national median home value is $338,100. The average price of homes sold in Belleville, MI is $237,700. Approximately 44.78% of Belleville homes are owned, compared to 45.74% rented, while 9.48% are vacant. Belleville real estate listings include condos, townhomes, and single family homes for sale. Commercial properties are also available. If you see a property you’re interested in, contact a Belleville real estate agent to arrange a tour today!
Belleville, Michigan 48111 has a population of 3,978. Belleville 48111 is more family-centric than the surrounding county with 29.47% of the households containing married families with children. The county average for households married with children is 25.56%.
The median household income in Belleville, Michigan 48111 is $51,602. The median household income for the surrounding county is $52,830 compared to the national median of $69,021. The median age of people living in Belleville 48111 is 40.9 years.
Belleville Weather
The average high temperature in July is 83.2 degrees, with an average low temperature in January of 17.3 degrees. The average rainfall is approximately 33.5 inches per year, with 43.3 inches of snow per year.
