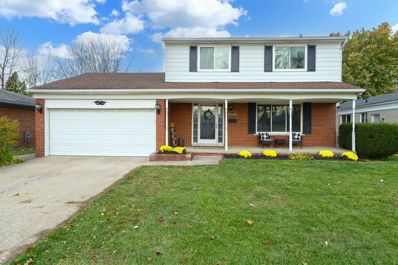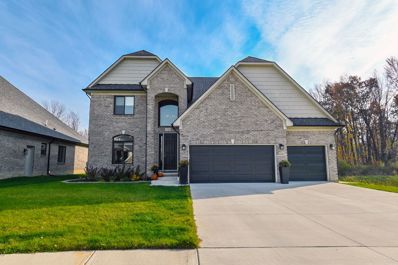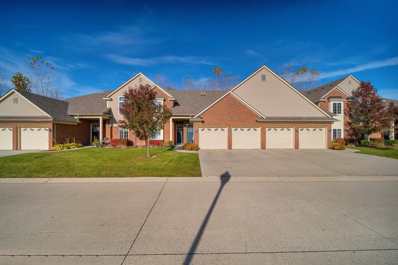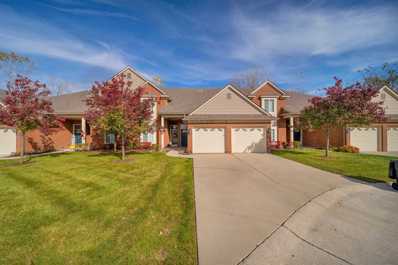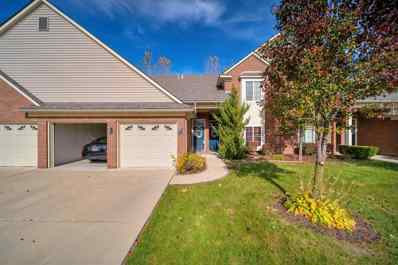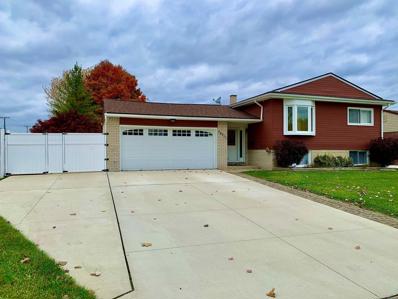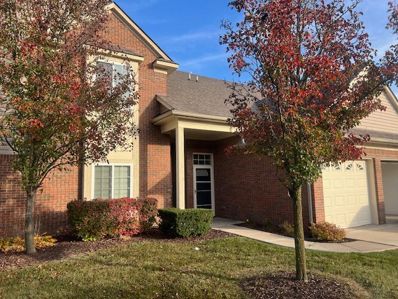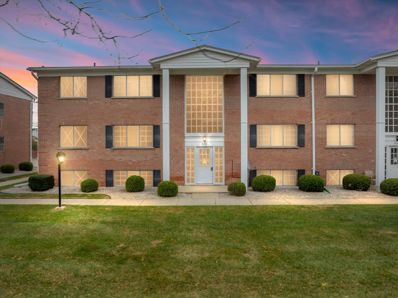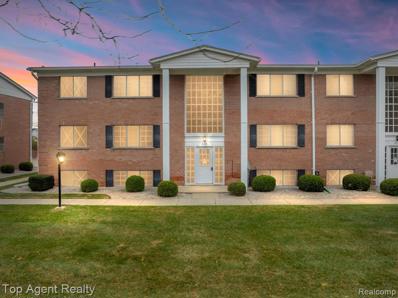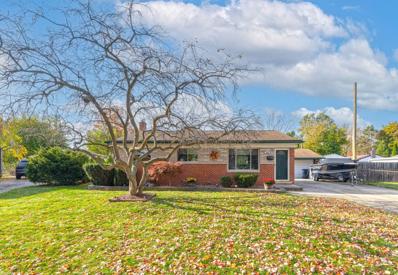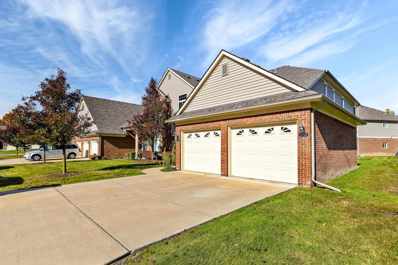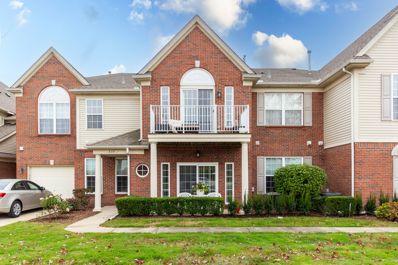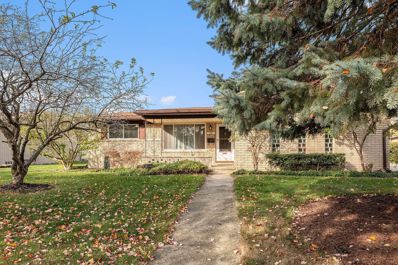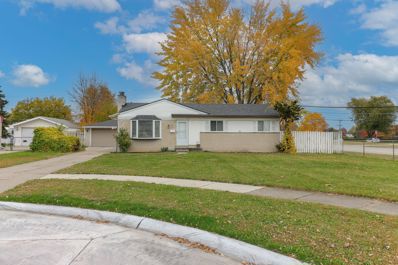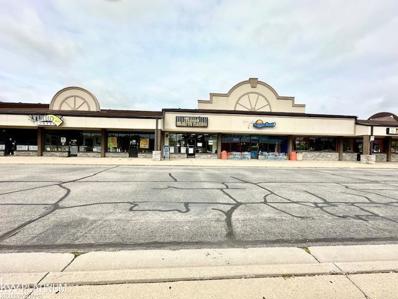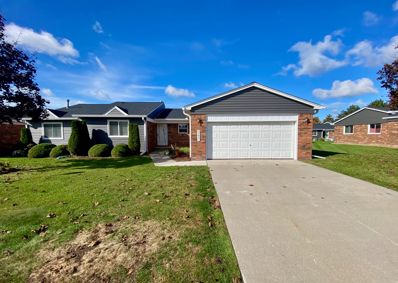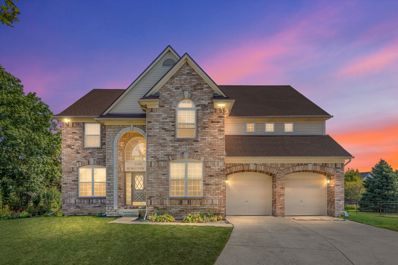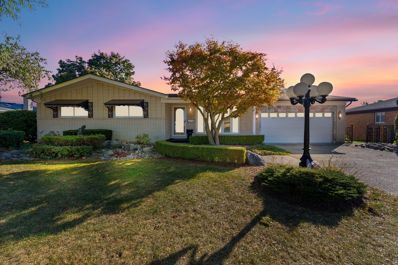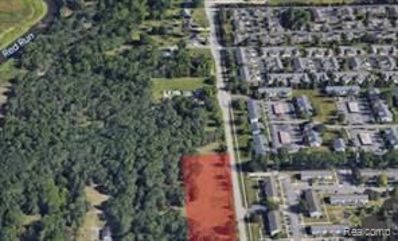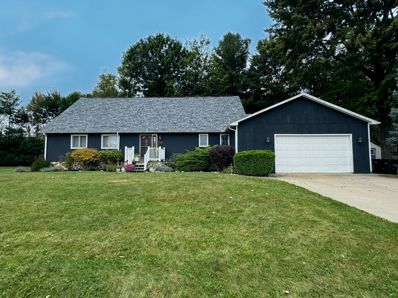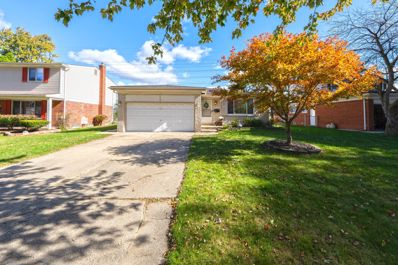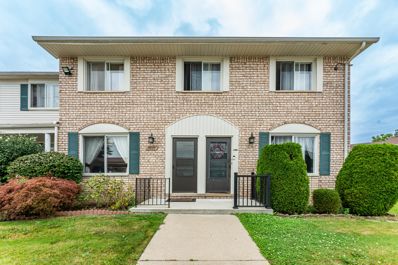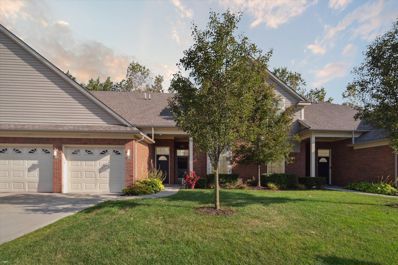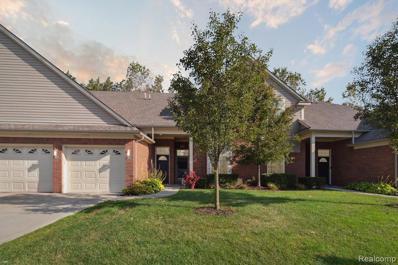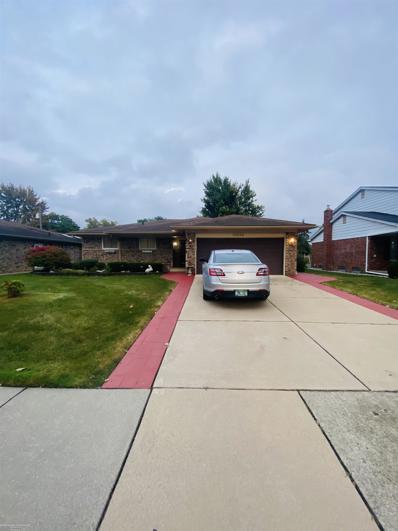Sterling Heights MI Homes for Rent
- Type:
- Single Family
- Sq.Ft.:
- 1,800
- Status:
- Active
- Beds:
- 4
- Lot size:
- 0.19 Acres
- Baths:
- 3.00
- MLS#:
- 60352804
- Subdivision:
- KINGSLEY
ADDITIONAL INFORMATION
Buyer's Financing Fell Through - Back on the Market! Completely Remodeled Turn Key Colonial in Sterling Heights! Great for Entertaining! Freshly Painted Throughout! Second Floor provides Four Spacious Bedrooms with New Carpet as well as a Fully Updated Bath. Main Floor offers Newly Refinished Hardwood Floors in Entry, Kitchen, Living Room and Dining Room. Generously Sized Eat-In Kitchen has new Cabinets, Quartz Counters, and Stainless Appliances - including 2 Wine Coolers in Serving Area. Kitchen overlooks Family Room with Natural Fireplace and New Carpet. Powder Room off of Main Hallway Updated to Match! Nicely Finished Basement has additional Bathroom w/Shower, Enclosed Laundry/Mechanical Room, and Flex Room. Sump Pump (2024) Basement Waterproofed (2024)
- Type:
- Single Family
- Sq.Ft.:
- 2,896
- Status:
- Active
- Beds:
- 4
- Lot size:
- 0.23 Acres
- Baths:
- 3.00
- MLS#:
- 60353124
ADDITIONAL INFORMATION
Welcome to this stunning 4-bedroom, 2.1-bath colonial home, perfectly situated near Utica Schools. This meticulously maintained 2-story residence boasts a heated garage, currently transformed into a gym, providing versatile space for your fitness routine. Step inside to discover a grand 2-story foyer featuring upgraded ceramic tile and elegant wrought iron spindles. The great room is a showstopper, complete with two stained beams, a ceiling fan, and large windows that flood the space with natural light. Cozy up by the gas fireplace with a beautiful mantle for those chilly evenings. The spacious kitchen is a chef's dream, featuring upgraded LaFata cabinets, an island for additional prep space, and a coffee bar prepped for a mini refrigerator. An oversized walk-in pantry offers ample storage, while recessed lighting and a large nook with a door-wall to the backyard make this space both functional and inviting. A stylish den with a decorative wall provides the perfect spot for a home office or quiet retreat. The luxurious primary suite boasts a step-up ceiling, ceiling fan, crown molding, and a generous walk-in closet. The en-suite bathroom features premium tile for a spa-like experience. The second-floor bathroom is designed with double sinks and premium tile, ideal for busy mornings. Conveniently located laundry with cabinets and gas prep enhances the home's functionality. Donââ?¬â?¢t miss the mudroom, complete with a bench, cubbies, and two closetsââ?¬â??perfect for keeping your space organized. Additional features include central air and so much more! This beautiful home combines elegance and comfort in a prime location. Schedule your showing today! **The lockbox is on the right side of the house where the water hose is located**
- Type:
- Condo
- Sq.Ft.:
- 1,777
- Status:
- Active
- Beds:
- 2
- Baths:
- 2.00
- MLS#:
- 50160218
- Subdivision:
- Sterling Creek Condo #929
ADDITIONAL INFORMATION
2 Bedroom, 2 Full-bath Ranch Condo with a 1-car attached garage. Award Winning School District! Buyer and Buyer's Agent to verify all information prior to sending an offer. Property is tenant occupied. Please do not disturb tenant.
- Type:
- Condo
- Sq.Ft.:
- 1,711
- Status:
- Active
- Beds:
- 2
- Baths:
- 2.00
- MLS#:
- 50160216
- Subdivision:
- Sterling Creek Condo #929
ADDITIONAL INFORMATION
2 bedroom, 2 full-bath ranch condo with a 1-car attached garage. Award Winning Utica Community Schools. Tenant Occupied. Please do not disturb. Use showingtime to schedule appointments. Buyer and Buyer's Agent to verify all information before sending an offer.
- Type:
- Condo
- Sq.Ft.:
- 1,711
- Status:
- Active
- Beds:
- 2
- Baths:
- 2.00
- MLS#:
- 50160217
- Subdivision:
- Sterling Creek Condo #929
ADDITIONAL INFORMATION
2 bedroom, 2 full-bath ranch condo with a 1-car attached garage. Award Winning Utica Community Schools. Tenant Occupied. Please do not disturb. Use showingtime to schedule appointments. Buyer and Buyer's Agent to verify all information before sending an offer.
- Type:
- Single Family
- Sq.Ft.:
- 1,854
- Status:
- Active
- Beds:
- 4
- Lot size:
- 0.19 Acres
- Baths:
- 2.00
- MLS#:
- 50160084
- Subdivision:
- Riviera Villa Sub
ADDITIONAL INFORMATION
This charming home in Sterling Heights is looking for a new homeowner! Gorgeous & clean, Aprx. 1900 sq ft of living space, 4 Bedrooms & 2 full baths. Truly a move in ready home. Plenty of room for a Larger and/or newer family to grow into. Extremely well cared for and it shows! Once the summer months roll around, this private & fully fenced in yard will surely be a hit. Add in a swimming pool & deck(Easily removed) for all to enjoy in the hot summer weather as a bonus, & lawn sprinkler system for easy care! Huge side driveway and lots of new concrete perfect for boat or camper storage! Transferable warranty on windows & roof, newer furnace & H2O tank, so all the big items are done! Equipped W/ newer alarm/camera system for security Too!
- Type:
- Condo
- Sq.Ft.:
- 1,711
- Status:
- Active
- Beds:
- 2
- Baths:
- 2.00
- MLS#:
- 60351884
- Subdivision:
- STERLING CREEK CONDO #929
ADDITIONAL INFORMATION
LARGE CONDO WITH LARGE GREAT ROOM WITH CATHEDRAL CELING, GAS F/P,KITCHEN WITH ALL APPLIANCES,DINNING ROOM WITH DOOR WAL TO DECK,LANDRY ROOM WITH WASHER AND DRYER,FURNACE ROOM,MASTER WITH FULL BATH AND WIC,SECOND BATH NEXT TO SECOND BEDROOM,LARGE GAME ROOM(LIBRARY OR THIRD BEDROOM),ONE CAR DEEP ATTACHED GARAGE. THIS CONDO IS LARGER THAN OTHERS 1711 SQ FEET. VACAND JUST MOVE IN.
- Type:
- Condo
- Sq.Ft.:
- 900
- Status:
- Active
- Beds:
- 2
- Baths:
- 1.00
- MLS#:
- 60351880
- Subdivision:
- SOMERSET SQUARE
ADDITIONAL INFORMATION
Remodeled two bedroom condo for sale in Sterling Heights! Kitchen is open to the living room and has been updated with new cabinets, quartz countertops, subway tile backsplash, and an under mount sink (2024), Bathroom has been updated with new flooring, new vanity, new toilet (2024). New vinyl plank flooring (2024), Fresh interior paint job (2024), New carpet in bedrooms (2024), New lighting (2024), New Furnace (2024), New A/C Unit (2024), and so much more! Hurry, condos with this many updates do not last long! In ground pool access available to residence of the community. Easy access to 696, Big Beaver/Metro Pkwy, and M59.
- Type:
- Condo
- Sq.Ft.:
- 900
- Status:
- Active
- Beds:
- 2
- Year built:
- 1965
- Baths:
- 1.00
- MLS#:
- 20240082129
- Subdivision:
- SOMERSET SQUARE
ADDITIONAL INFORMATION
Remodeled two bedroom condo for sale in Sterling Heights! Kitchen is open to the living room and has been updated with new cabinets, quartz countertops, subway tile backsplash, and an under mount sink (2024), Bathroom has been updated with new flooring, new vanity, new toilet (2024). New vinyl plank flooring (2024), Fresh interior paint job (2024), New carpet in bedrooms (2024), New lighting (2024), New Furnace (2024), New A/C Unit (2024), and so much more! Hurry, condos with this many updates do not last long! In ground pool access available to residence of the community. Easy access to 696, Big Beaver/Metro Pkwy, and M59.
- Type:
- Single Family
- Sq.Ft.:
- 925
- Status:
- Active
- Beds:
- 3
- Lot size:
- 0.17 Acres
- Baths:
- 2.00
- MLS#:
- 50159951
- Subdivision:
- Grenal # 01
ADDITIONAL INFORMATION
Nice brick ranch on quiet cul-de-sac lot. Features totally remodeled bath on main floor and newer full bath w/ walk in shower in finished basement. Newer Wallside windows, dimensional roof, hardwood floors throughout. Newer 90 plus furnace and HWT. Kitchen has newer vinyl floor, appliances, granite counters and granite snack bar that is open to living room. Lots of built in storage shelves, nice washer/dryer and cedar closet in basement. Large 2.5 car garage and Fenced yard, No HOA.
Open House:
Sunday, 12/1 2:00-4:00PM
- Type:
- Condo
- Sq.Ft.:
- 1,368
- Status:
- Active
- Beds:
- 2
- Baths:
- 2.00
- MLS#:
- 50159809
- Subdivision:
- STERLING CREEK
ADDITIONAL INFORMATION
Welcome to this beautiful ranch-style condo, built in 2015 featuring a true first-floor layout with no steps to enter, ideal for easy, accessible living. This 2-bedroom, 2-full bath home boasts an open-concept design highlighted by a gorgeous three-way fireplace and elegant granite countertops. The spacious primary suite offers a large walk-in closet and en-suite bath complete with a stand-up shower. The second bedroom provides extra storage with an extra-deep double closet. Step outside to enjoy a large cement patio in a quiet courtyard, with ample space for pets or children to play. This condo is tucked away offering peace and reduced traffic, yet is close to Detroit, Troy, Rochester, shopping, and dining. Experience comfort, style, and convenience all in one beautiful homeâ??make it yours today!
- Type:
- Condo
- Sq.Ft.:
- 1,425
- Status:
- Active
- Beds:
- 2
- Baths:
- 2.00
- MLS#:
- 60351073
- Subdivision:
- WALDEN ESTATES CONDO #919
ADDITIONAL INFORMATION
Welcome to this move-in ready, well-maintained, 1st floor ranch condo in desirable Walden Estates. This bright, light-filled unit welcomes you with a spacious layout, large living room, recessed lighting, generously-sized bedrooms and tons of great storage. The kitchen is thoughtfully designed with ample cabinetry and counter space, complete with stainless steel appliances that make meal prep a breeze. Enjoy casual dining in the eat-in space, or the barstool seating area. The master bedroom offers lots of room and magnificent master bathroom with large soaking tub. Other updates include newer Pella windows, newer carpet, Nest thermostat, newly installed landscaping, main floor laundry, attached garage and a great HOA! Conveniently located near so many amenities including shops and restaurants! Schedule a showing today!
- Type:
- Single Family
- Sq.Ft.:
- 1,464
- Status:
- Active
- Beds:
- 3
- Lot size:
- 0.24 Acres
- Baths:
- 2.00
- MLS#:
- 60351112
- Subdivision:
- CHERRY HILL FARMS
ADDITIONAL INFORMATION
Welcome home to this stunning Sterling Heights brick ranch with Utica schools. Large dining room with natural hardwood floors. Open eat in kitchen with ample counter space leads to the family room with cathedral ceilings, new lvp flooring and natural fire place. 3 spacious bedrooms with hardwood floors, primary bedroom with two closets. Large finished basement great for additional living space or entertaining and plenty of room for storage. Private deck in the fenced backyard. 2.5 car side entry garage.
- Type:
- Single Family
- Sq.Ft.:
- 1,075
- Status:
- Active
- Beds:
- 3
- Lot size:
- 0.24 Acres
- Baths:
- 2.00
- MLS#:
- 60350427
- Subdivision:
- GRENAL # 02
ADDITIONAL INFORMATION
Discover Your Dream Home! Welcome to the stylish and cozy ranch! It features 3 bedrooms, 1.5 baths, and many updates, including a new roof in 2020. The home also has fresh paint, a spacious yard for entertaining, and a basement for additional storage! It is close to shopping and all that Sterling Heights has to offer. Utica schools! The shed in the backyard is excluded from the sale.
- Type:
- Business Opportunities
- Sq.Ft.:
- 1,600
- Status:
- Active
- Beds:
- n/a
- Baths:
- MLS#:
- 50159415
ADDITIONAL INFORMATION
SELLING BUSINESS ONLY, This Beauty Salon Has Excellent Visibility From The Intersection of 15 Mile and Schoenherr Road. Where Daily Traffic Counts Consist of Approximately 30,530 Vehicles on 15 Mile Road and 21,785 Vehicles on Schoenherr Road. This Salon Has 8 Chairs, 1 Make Up Chair (Booth), And 3 Rooms (Laser Treatment Room, Facial Treatment Room, And Office/storage Room) 3 Washing Stations, Reception Area / Siting Area, Kitchen Area, And Washer & Dryer Area. Salon Got Remodeled With Brand New Equipment in 2022, All to Stay for the Next Owner, Who is Passionate to Own and Operate successful Business.
- Type:
- Condo
- Sq.Ft.:
- 1,409
- Status:
- Active
- Beds:
- 2
- Baths:
- 2.00
- MLS#:
- 60348028
- Subdivision:
- DOR-SAL ESTATES
ADDITIONAL INFORMATION
Have you been looking for a low maintenance ranch condo in a great area? Look no further! Move in ready!! Spacious end unit condo with attached 2 car garage. Large living room with door wall to patio. Newer carpet, new flooring in kitchen with granite countertop, walk-in pantry, 2 large bedrooms, 2 full baths, New AC unit & Granite tops (2023) New Roof & Siding (2024) Injection Foam Wall Insulation with lifetime warranty (2020). Super Clean Condominium located near shopping centers, schools & dining. Don't worry about packing your lawn mower or snow shovel as the HOA covers ground maintenance, water, sewer and trash. A must see. Won't last long. Buyers agent to be physically present during all showings.
- Type:
- Single Family
- Sq.Ft.:
- 2,984
- Status:
- Active
- Beds:
- 5
- Lot size:
- 0.26 Acres
- Baths:
- 3.00
- MLS#:
- 60347242
- Subdivision:
- BELLA COURT CONDO #955
ADDITIONAL INFORMATION
Welcome to this remarkable residence in Sterling Heights, where modern elegance meets functional design. This stunning home boasts an impressive 24-foot high ceiling that creates a grand and airy ambiance throughout the great room perfect for entertaining or enjoying family gathering. This exquisite home features five spacious bedrooms, thoughtfully arranged on the second floor for optimal privacy and comfort. The primary bedroom is a true retreat, recently remodeled in 2023 including a luxurious en-suite bathroom. A charming Juliet balcony allows you to enjoy fresh air and beautiful views, enhancing the tranquil atmosphere of this master suite. A partially finished basement offers additional versatility, featuring an extra bedroom that can be transformed adapting to your lifestyle needs. The heart of this home is undoubtedly the kitchen, equipped with two kitchens that cater to all your culinary endeavors. The new hardwood floors, installed in 2018, add warmth and sophistication to the interior, complementing the homeâ��s modern design. Recent upgrades enhance the homeâ��s appeal and durability, including a new roof installed in 2022 and a new patio added in 2020. The outdoor space is perfect for summer barbecues or relaxing evenings under the stars. This home also features a three-car garage, providing ample storage space for vehicles and outdoor equipment. New lighting fixtures, added in 2023, illuminate the home beautifully, highlighting its architectural details and creating a welcoming atmosphere in every room. Situated in a desirable neighborhood, this property offers access to top-rated schools, parks, shopping, and dining options, ensuring a convenient and enjoyable lifestyle. Donâ��t miss the opportunity to make this stunning Sterling Heights home your own. Schedule a viewing� today� and experience everything this exceptional home has to offer!
- Type:
- Single Family
- Sq.Ft.:
- 1,763
- Status:
- Active
- Beds:
- 3
- Lot size:
- 0.23 Acres
- Baths:
- 3.00
- MLS#:
- 60347154
ADDITIONAL INFORMATION
Welcome to this impeccably maintained ranch in the heart of Sterling Heights! Original owners for the past 50+ years! This beautiful home features 3 spacious bedrooms and 3 full baths, offering 1,763 square feet of comfortable living space. The oversized 2-car garage provides ample room for vehicles and storage, while the finished basement adds additional space for entertaining, a home office, or a gym. Step inside to find a bright and open layout, showcasing pride of ownership at every turn with natural hardwood under the carpets if you so desire! The two living spaces are perfect for relaxing, and the kitchen boasts plenty of counter space for cooking and gathering. The bedrooms are generously sized, offering the ideal retreat after a long day. Situated in a prime location with a private backyard, youââ?¬â?¢re just moments away from shopping, dining, and parks, making it an unbeatable spot to call home. This property has been meticulously cared for and is priced to sellââ?¬â??donââ?¬â?¢t miss the chance to make it yours!
- Type:
- Land
- Sq.Ft.:
- n/a
- Status:
- Active
- Beds:
- n/a
- Lot size:
- 10.3 Acres
- Baths:
- MLS#:
- 60346626
- Subdivision:
- RED RUN
ADDITIONAL INFORMATION
Two adjacent lots, totaling 10.3 acres, are available for sale as a package in the heart of Sterling Heights, offering a prime investment opportunity. Both lots are zoned for commercial and multifamily use, with the first lot covering 4.62 acres and the second lot 5.17 acres. These parcels allow for the construction of up to 29 condos, making them ideal for multi-family development, while also offering the flexibility of commercial zoning. The second lot is included in the sale price, providing a comprehensive deal. With separate legal descriptions, this package offers a great opportunity for developers or investors to capitalize on the growing demand for multi-family housing or commercial retail in this highly desirable location. Lot 2: 13001 E 14 MILE Road. Don't miss out on this prime real estate for your next project! Please contact the city building department for information and details.
- Type:
- Single Family
- Sq.Ft.:
- 2,505
- Status:
- Active
- Beds:
- 4
- Lot size:
- 0.61 Acres
- Baths:
- 2.00
- MLS#:
- 60345106
ADDITIONAL INFORMATION
Seller relocating/downsizing and have found a new home, after 10 years in this wonderful family home. Located on a private drive off of 16 1/2 Mile - Country living in the city, this beautiful well cared for Cape Cod home is home is situated on a gorgeous 200 x 131 lot. Enjoy the beautiful yard from the back patio, or relaxing at the newer firepit. Lots of room for entertaining. Home features gorgeous great room with built in book shelf nook, skylights, and hardwood flooring. Spacious kitchen with lots of cabinets, and granite counter tops with a wrap around counter eating area, under cabinet lighting, built in dishwasher (2022) and microwave, also includes refrigerator (2022) and stove. Three bedrooms on the main floor. Large master bdrm has two walk in closets, one with sliding barn style door, completely re-done master bath with free standing bath tub and beautiful tiled shower. Second full bath, updates 2022. Upstairs loft style bedroom area and bridge over great room leading to large room great for an office or entertainment area. First Floor laundry room with granite counters. Partially finished extra deep basement with lots of space for entertaining, features a full kitchen with stove and refrigerator and large granite countertop for eating/entertaining. Two extra rooms for storage, and large storage room under the stairs with built in shelving. 2 1/2 car garage w/ newer opener with keypad. New roof, A/C, and exterior painted, Spring 2021. Make an appointment today to see this beautiful home.
- Type:
- Single Family
- Sq.Ft.:
- 1,330
- Status:
- Active
- Beds:
- 3
- Lot size:
- 0.17 Acres
- Baths:
- 2.00
- MLS#:
- 60344542
- Subdivision:
- STERLING KNOLLS
ADDITIONAL INFORMATION
This beautifully updated ranch home is move-in ready, featuring a finished basement complete with a bar and fresh carpet throughout. Recent updates include a brand-new roof and hot water tank (both installed this year), along with a newer AC unit for added comfort. The open-concept kitchen, dining, and family room create a spacious, inviting atmosphere perfect for modern living. The bedrooms showcase gleaming hardwood floors, ceiling fans, and stylish, updated doors. Step outside to a private backyard with a large patio, perfect for entertaining, and enjoy the serene view of the open field beyond. A shed provides extra storage, and the finished, attached two-car garage adds convenience and value. With its thoughtful layout and seamless flow, this home is sure to impress!
- Type:
- Condo
- Sq.Ft.:
- 1,216
- Status:
- Active
- Beds:
- 3
- Baths:
- 2.00
- MLS#:
- 60343893
- Subdivision:
- GOLFPOINTE VILLAGE AT PLUMBROOK
ADDITIONAL INFORMATION
Here�s a beautiful Sterling Heights Townhouse Condo that could be your next home. Three Bedrooms and one full & one half bathrooms. Great location across from Plumbrook Golf Course. Recently remodeled with updated stainless steel appliances. This condo has been well maintained and cared for. 2 designated parking spots, one under the carport directly across from the condo. This is a great community with award winning schools and parks just minutes away. Amenities include clubhouse and community pool.
ADDITIONAL INFORMATION
BEAUTIFUL 2 BEDROOM 1ST FLOOR CONDO. NEWER BUILT IN 2015, W/NEW FLOORS. POPULAR AREA. HUGE FAMILY WITH PLENTY OF DAYLIGHT. KITCHENHAS MAPLE CABINETS AND GRANITE COUNTERTOPS THROUGHOUT. ALL STAINLESS STEEL APPLIANCES IN THE KITCHEN. UNIQUE 3 WAY FIREPLACE. 1ST FLOOR LAUNDRY. RECESSED LIGHTS THROUOUT THE CONDO. WOODED BACKYARD. KITCHEN DOOR WALL LEADS OUT TO THE PATIO. MASTER BEDROOM WITH A FULL BATH AND A WALK IN CLOSET. ALSO OFFERING AWARD WINNING UTICA SCHOOLS. MINUTES AWAY FROM THE NEWLY RECONSTRUCTED DODGE PARK. ASSOCIATION FEE INCLUDES WATER AND GROUNDS MAINTANCE. OCCUPANCY COULD BE SOONER.
- Type:
- Condo
- Sq.Ft.:
- 1,493
- Status:
- Active
- Beds:
- 2
- Year built:
- 2015
- Baths:
- 2.00
- MLS#:
- 20240074769
ADDITIONAL INFORMATION
BEAUTIFUL 2 BEDROOM 1ST FLOOR CONDO. NEWER BUILT IN 2015, W/NEW FLOORS. POPULAR AREA. HUGE FAMILY WITH PLENTY OF DAYLIGHT. KITCHENHAS MAPLE CABINETS AND GRANITE COUNTERTOPS THROUGHOUT. ALL STAINLESS STEEL APPLIANCES IN THE KITCHEN. UNIQUE 3 WAY FIREPLACE. 1ST FLOOR LAUNDRY. RECESSED LIGHTS THROUOUT THE CONDO. WOODED BACKYARD. KITCHEN DOOR WALL LEADS OUT TO THE PATIO. MASTER BEDROOM WITH A FULL BATH AND A WALK IN CLOSET. ALSO OFFERING AWARD WINNING UTICA SCHOOLS. MINUTES AWAY FROM THE NEWLY RECONSTRUCTED DODGE PARK. ASSOCIATION FEE INCLUDES WATER AND GROUNDS MAINTANCE. OCCUPANCY COULD BE SOONER.
- Type:
- Single Family
- Sq.Ft.:
- 1,428
- Status:
- Active
- Beds:
- 3
- Lot size:
- 0.17 Acres
- Baths:
- 2.00
- MLS#:
- 50156370
- Subdivision:
- STERLING MORAVIAN
ADDITIONAL INFORMATION
Welcome to this meticulously maintained Sterling Heights gem, featuring Anderson windows that provide energy efficiency and curb appeal. The home boasts recent updates, including a brand-new kitchen floor, bathroom floor, and front entrance floor (2023), making this move-in ready property feel fresh and modern. The kitchen is the heart of the home, complete with Corian countertops and sleek anti-gravity blinds for a perfect blend of style and functionality. Step outside to enjoy the beautifully designed stamped concrete patio, ideal for outdoor entertaining. The home also features updated electrical on the main floor, ensuring safety and convenience. This home comes with all appliances included and a partially finished basement, offering additional space for recreation or storage. Whether youâ??re relaxing indoors or enjoying the outdoor space, this home has everything you need. Donâ??t miss the opportunity to own this stunning, updated home in Sterling Heights!

Provided through IDX via MiRealSource. Courtesy of MiRealSource Shareholder. Copyright MiRealSource. The information published and disseminated by MiRealSource is communicated verbatim, without change by MiRealSource, as filed with MiRealSource by its members. The accuracy of all information, regardless of source, is not guaranteed or warranted. All information should be independently verified. Copyright 2024 MiRealSource. All rights reserved. The information provided hereby constitutes proprietary information of MiRealSource, Inc. and its shareholders, affiliates and licensees and may not be reproduced or transmitted in any form or by any means, electronic or mechanical, including photocopy, recording, scanning or any information storage and retrieval system, without written permission from MiRealSource, Inc. Provided through IDX via MiRealSource, as the “Source MLS”, courtesy of the Originating MLS shown on the property listing, as the Originating MLS. The information published and disseminated by the Originating MLS is communicated verbatim, without change by the Originating MLS, as filed with it by its members. The accuracy of all information, regardless of source, is not guaranteed or warranted. All information should be independently verified. Copyright 2024 MiRealSource. All rights reserved. The information provided hereby constitutes proprietary information of MiRealSource, Inc. and its shareholders, affiliates and licensees and may not be reproduced or transmitted in any form or by any means, electronic or mechanical, including photocopy, recording, scanning or any information storage and retrieval system, without written permission from MiRealSource, Inc.

The accuracy of all information, regardless of source, is not guaranteed or warranted. All information should be independently verified. This IDX information is from the IDX program of RealComp II Ltd. and is provided exclusively for consumers' personal, non-commercial use and may not be used for any purpose other than to identify prospective properties consumers may be interested in purchasing. IDX provided courtesy of Realcomp II Ltd., via Xome Inc. and Realcomp II Ltd., copyright 2024 Realcomp II Ltd. Shareholders.
Sterling Heights Real Estate
The median home value in Sterling Heights, MI is $277,000. This is higher than the county median home value of $222,600. The national median home value is $338,100. The average price of homes sold in Sterling Heights, MI is $277,000. Approximately 73.01% of Sterling Heights homes are owned, compared to 23.82% rented, while 3.17% are vacant. Sterling Heights real estate listings include condos, townhomes, and single family homes for sale. Commercial properties are also available. If you see a property you’re interested in, contact a Sterling Heights real estate agent to arrange a tour today!
Sterling Heights, Michigan 48312 has a population of 134,062. Sterling Heights 48312 is more family-centric than the surrounding county with 29.92% of the households containing married families with children. The county average for households married with children is 28.44%.
The median household income in Sterling Heights, Michigan 48312 is $70,211. The median household income for the surrounding county is $67,828 compared to the national median of $69,021. The median age of people living in Sterling Heights 48312 is 41.3 years.
Sterling Heights Weather
The average high temperature in July is 82.8 degrees, with an average low temperature in January of 18.5 degrees. The average rainfall is approximately 33 inches per year, with 31.7 inches of snow per year.
