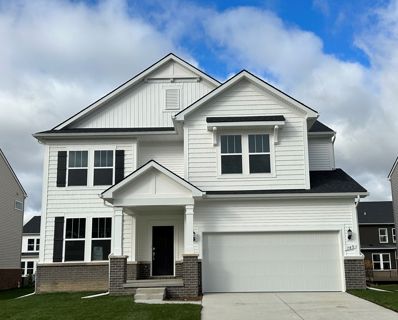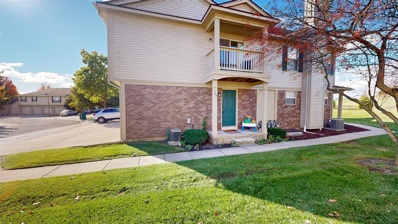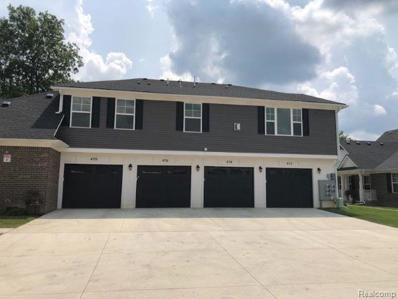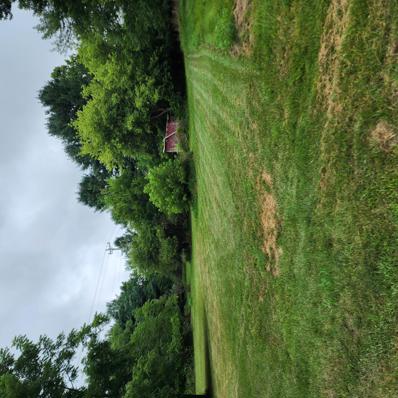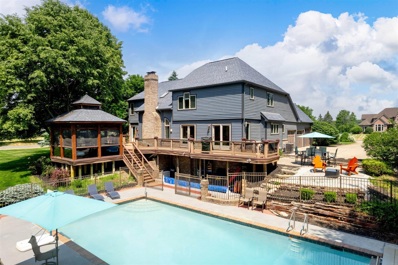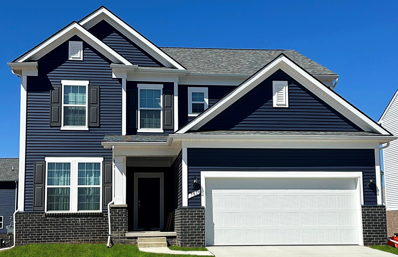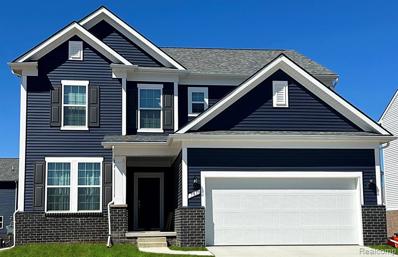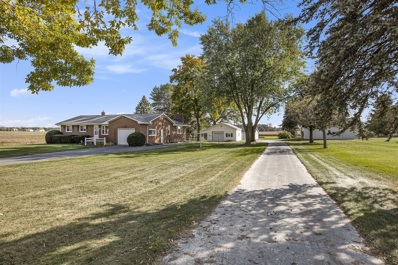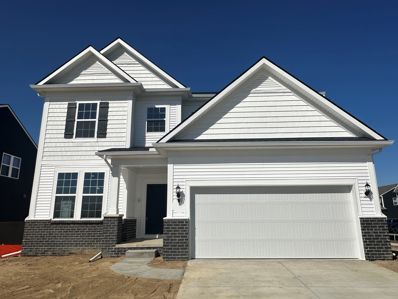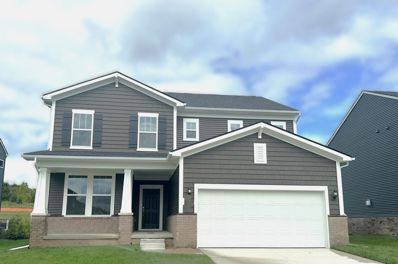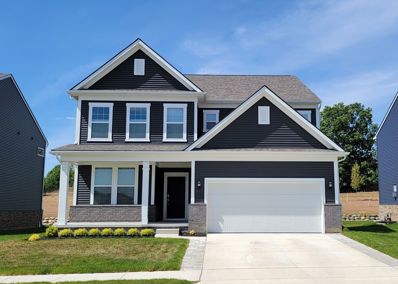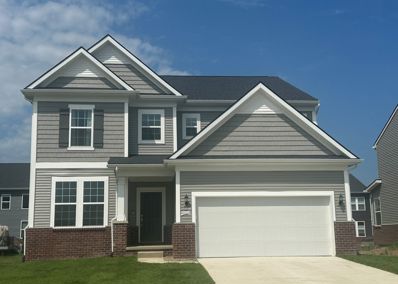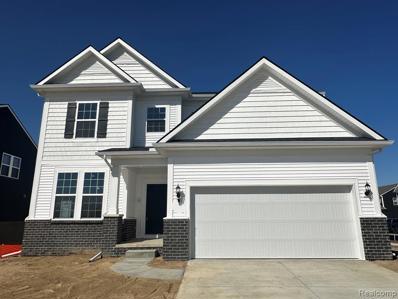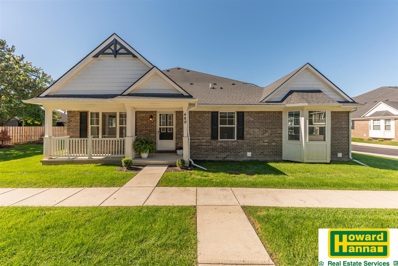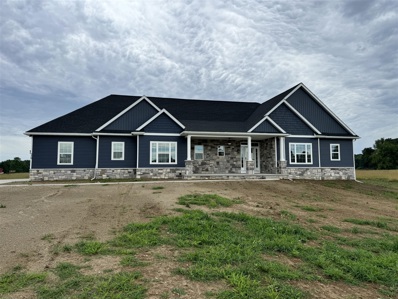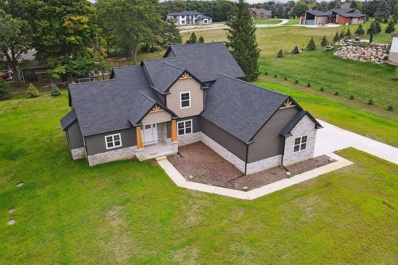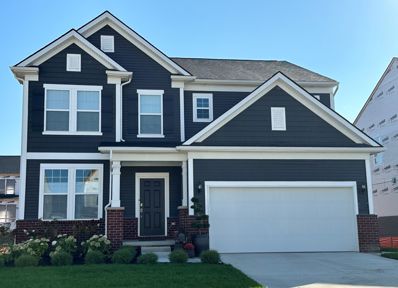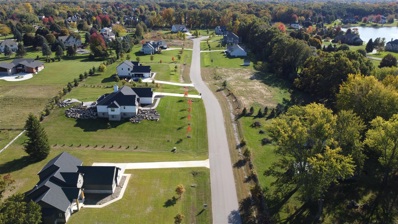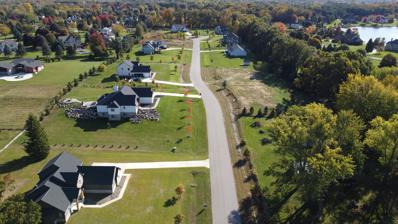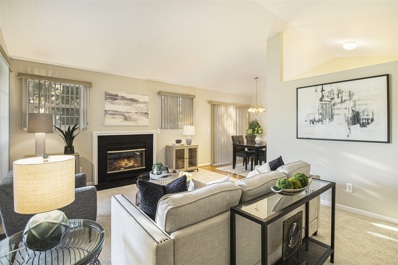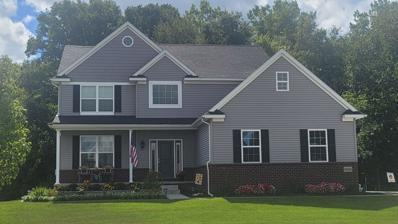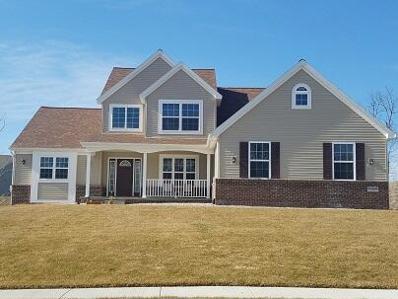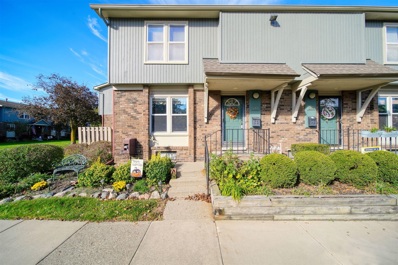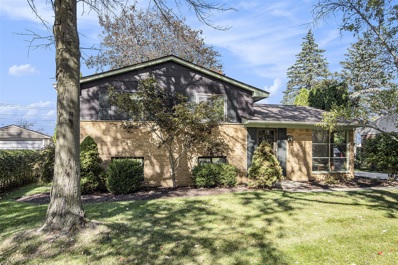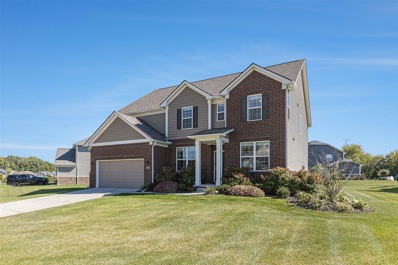Saline MI Homes for Rent
$625,990
834 RISDON Saline, MI 48176
- Type:
- Single Family
- Sq.Ft.:
- 3,290
- Status:
- Active
- Beds:
- 4
- Baths:
- 3.00
- MLS#:
- 60348069
- Subdivision:
- BELLA TERRACE CONDO
ADDITIONAL INFORMATION
The Waverly floor plan offers 4 bedrooms, 2.5 baths, in a sprawling 3,290 sq. ft. with a daylight basement and outstanding location to call home. Step into the spacious foyer that greets you with 9� ceilings and 7� wide LVP floors flowing throughout the first floor. Follow the beautiful hardsurface floor path and immerse into the open living set up to find an elegant gas fireplace, floor to ceiling windows adorning the two story gathering room. Adjacent is the impressive kitchen with 42� Maple Shaker design cabinet, built-in applinace layout, large island with quartz, and walk-in pantry. This carefully planned home includes an upstairs laundry room, loft space for more relaxed living and spacious walk-in closets for all bedrooms. The Owner�s Suite, designed for privacy and relaxation. Live minutes from I-94, The Big House, shopping, restaurants and much more . Enjoy peace of mind that comes from our Thoughtful Life Tested Homes and our Limited 10 year Structural Warranty. Estimated move in May-July.
ADDITIONAL INFORMATION
Open House on Sunday, October 20th from 1-3 PM. Here is your chance to own an upper end unit condo in the popular Austin Commons complex in Saline. This 2 bedroom, 2 full bath unit awaits some lucky buyer! The bright, open living area features a gas fireplace, cathedral ceiling, and hardwood floors in the kitchen and dining room areas. Enjoy your morning coffee on the balcony just off of the dining area. The large master suite has its own walk-in closet and full bath. The second bedroom is also nicely sized, with ample closet space and a second full bath in the hallway. New tilt-in windows in the living room and both bedrooms in 2018 allow for ease of cleaning.
- Type:
- Condo
- Sq.Ft.:
- 1,296
- Status:
- Active
- Beds:
- 2
- Year built:
- 2023
- Baths:
- 2.00
- MLS#:
- 20240077792
- Subdivision:
- MAPLE COVE CONDO
ADDITIONAL INFORMATION
In Saline Michigan, just minutes from Saline Schools, easy access to all major roads, shopping. 15 minutes from Ann Arbor. Customized Carriage House completed in 2023; offer Primary bedroom with tray ceilings, two windows, private customized tiled bath, walk in closet, second bedroom off hall, closet. Second customized tiled bath off of Hall. Kitchen, dining area with private balcony, cathedral ceiling living area with fireplace, mechanical/laundry area, garage, corner unit, appliances included, make your appointment today to see this offering in Maple Cove Condominium. #7501.
$75,000
Holly Lane Saline, MI 48176
- Type:
- Land
- Sq.Ft.:
- n/a
- Status:
- Active
- Beds:
- n/a
- Lot size:
- 1.03 Acres
- Baths:
- MLS#:
- 24038944
ADDITIONAL INFORMATION
- Type:
- Single Family
- Sq.Ft.:
- 3,204
- Status:
- Active
- Beds:
- 5
- Lot size:
- 1 Acres
- Baths:
- 5.00
- MLS#:
- 70436896
ADDITIONAL INFORMATION
Just listed! This spacious custom-built 5 bed/ 4.5 bath modern home is located on a coveted corner lot in the York Woods community, and across from the private Sunset Lake. The perfect choice for homeowners looking to host first-rate social gatherings or entertain several overnight guests.This sunny home showcases a great room with new carpeting, vaulted ceiling, a custom brick fireplace, and a convenient first floor Primary suite with adjacent study. The newly renovated kitchen will elevate your entertaining with stainless steel appliances; wine fridge; a large center island with cooking range and oven; extensive countertop space; and room for club chairs or a casual eating spot. Large windows and sliders in the kitchen, dining room, and Primary suite all overlook and provide you,
$566,990
806 FORD MILL Saline, MI 48176
- Type:
- Single Family
- Sq.Ft.:
- 2,574
- Status:
- Active
- Beds:
- 3
- Baths:
- 3.00
- MLS#:
- 60347294
- Subdivision:
- BELLA TERRACE CONDO
ADDITIONAL INFORMATION
TO BE BUILT: Discover contemporary living in our sought-after Newberry home design. This bright, open-concept layout is perfect for todayââ?¬â?¢s lifestyle, seamlessly blending comfort with style. The main level features a chic dining and living area that flows into a stunning kitchen equipped with built-in gas appliances and sleek quartz countertopsââ?¬â??ideal for culinary enthusiasts. Enjoy the airy sunroom and an extended living room that invite natural light, along with a versatile flex room and our signature Pulte Planning Center for all your organizational needs. Upstairs, you'll find all three bedrooms, including a spacious ownerââ?¬â?¢s suite with a luxurious bathroom and a generous walk-in closet. The thoughtfully designed laundry room is conveniently located on this level, making chores a breeze. The expansive loft area is perfect for family hangouts or as a stylish retreat, surrounded by windows that fill the space with light. Every Pulte home comes with a transferable warranty, providing peace of mind for new homeowners. Bella Terrace is an exclusive Pulte community, boasting a prestigious Saline address, a prime location, and access to award-winning Saline schools, with easy connectivity to US 23 and I-94. Estimated completion is May-July 2025.
$566,990
806 FORD MILL Drive Saline, MI 48176
- Type:
- Single Family
- Sq.Ft.:
- 2,574
- Status:
- Active
- Beds:
- 3
- Year built:
- 2024
- Baths:
- 2.10
- MLS#:
- 20240077904
- Subdivision:
- BELLA TERRACE CONDO
ADDITIONAL INFORMATION
TO BE BUILT: Discover contemporary living in our sought-after Newberry home design. This bright, open-concept layout is perfect for today's lifestyle, seamlessly blending comfort with style. The main level features a chic dining and living area that flows into a stunning kitchen equipped with built-in gas appliances and sleek quartz countertopsâ??ideal for culinary enthusiasts. Enjoy the airy sunroom and an extended living room that invite natural light, along with a versatile flex room and our signature Pulte Planning Center for all your organizational needs. Upstairs, you'll find all three bedrooms, including a spacious owner's suite with a luxurious bathroom and a generous walk-in closet. The thoughtfully designed laundry room is conveniently located on this level, making chores a breeze. The expansive loft area is perfect for family hangouts or as a stylish retreat, surrounded by windows that fill the space with light. Every Pulte home comes with a transferable warranty, providing peace of mind for new homeowners. Bella Terrace is an exclusive Pulte community, boasting a prestigious Saline address, a prime location, and access to award-winning Saline schools, with easy connectivity to US 23 and I-94. Estimated completion is May-July 2025.
- Type:
- Single Family
- Sq.Ft.:
- 1,411
- Status:
- Active
- Beds:
- 3
- Lot size:
- 2 Acres
- Baths:
- 2.00
- MLS#:
- 70436565
ADDITIONAL INFORMATION
This charming brick Ranch is a true gem, offering a blend of classic design and modern potential. With 3 bedrooms and 11/2 baths, it sits gracefully on 2 expansive acres, providing ample space for both relaxation and recreation. The convenience of a 1-car attached garage is complemented by an impressive 2+ detached garage, which is heated and equipped with water, presenting a fantastic opportunity for a wood shop or hobby space. The property also boasts three additional pole barns, which offer abundant storage for all your tools and recreational equipment. Inside, the home features timeless hardwood floors throughout most rooms, adding warmth and character. The living room is adorned with elegant, coved ceilings, while the family room invites you in with a gas fireplace. The kitchen has stu
$597,140
812 FORD MILL Saline, MI 48176
- Type:
- Single Family
- Sq.Ft.:
- 3,197
- Status:
- Active
- Beds:
- 4
- Baths:
- 3.00
- MLS#:
- 60347098
- Subdivision:
- BELLA TERRACE CONDO
ADDITIONAL INFORMATION
TO BE BUILT. The Continental offers a spacious floor plan featuring 4 bedrooms and 2.5 bathrooms. The main level boasts 9' ceilings and LVP flooring throughout, along with a formal dining room and an open-concept kitchen/caf�© that flows into the gathering room. The gourmet kitchen is a chef's dream, equipped with high-end gas appliances, a walk-in pantry, quartz countertops, and 42" cabinets. The large island with seating provides ample space for meal prep and casual dining, while seamlessly connecting to both casual and formal dining areas. A versatile flex room on the first floor is perfect for a den, playroom, or home office.On the second floor, youâ��ll find three generously sized secondary bedrooms, along with a luxurious Ownerâ��s Suite that includes a sitting room and a spa-like full bathroom. A spacious loft and a convenient laundry room complete this level. Experience the peace of mind that comes with our Thoughtful Life Tested homes and included limited warranty. Estimated move in May-July 2025.
$571,990
878 RISDON Saline, MI 48176
- Type:
- Single Family
- Sq.Ft.:
- 2,510
- Status:
- Active
- Beds:
- 4
- Baths:
- 3.00
- MLS#:
- 60347067
- Subdivision:
- BELLA TERRACE CONDO
ADDITIONAL INFORMATION
QUICK MOVE IN - Introducing your dream home! The Newberry floor plan offers modern living at its finest, featuring an open layout, sunroom, and cozy fireplace. Upstairs, find four bedrooms and a convenient laundry room. Relax in the spacious Owner's Suite and Bath. Storage solutions abound, guaranteeing ample space for your family's needs. Step outside to the tranquil backyard, adorned with majestic 17-foot trees, creating a serene atmosphere for relaxation and play. Benefit from our included warranty and access to the top-ranked Saline School District. Conveniently located near US 23 and I-94. Welcome home! Estimated move in Jan-February.
$601,990
884 RISDON Saline, MI 48176
- Type:
- Single Family
- Sq.Ft.:
- 3,070
- Status:
- Active
- Beds:
- 4
- Baths:
- 3.00
- MLS#:
- 60347053
- Subdivision:
- BELLA TERRACE CONDO
ADDITIONAL INFORMATION
QUICK MOVE IN - January. Introducing the Continental, a flexible floor plan perfect for families or hosting guests. This four-bedroom home offers versatility and comfort starting with the main level features a formal foyer, dining room, and an open-concept kitchen/caf�© area connected to the gathering room. The kitchen boasts a large island and access to both casual and formal dining spaces, with a walk-in pantry providing ample storage. Additionally, there's a flex room with a half bathroom, ideal for a home office.Upstairs, a spacious loft and second-floor laundry room add convenience. Four bedrooms with generous storage complete the second floor. The ownerâ��s suite offers luxury with a private sitting area and spa-like bathroom, providing a peaceful retreat. Enjoy peace of mind with our Thoughtful Life Tested homes and included limited warranty. Zoned for the highly ranked Saline School District, this home ensures top-tier education. Convenient access to US 23 and I-94 enhances connectivity.
$660,990
732 RISDON Saline, MI 48176
- Type:
- Single Family
- Sq.Ft.:
- 3,128
- Status:
- Active
- Beds:
- 5
- Baths:
- 3.00
- MLS#:
- 60347039
- Subdivision:
- BELLA TERRACE CONDO
ADDITIONAL INFORMATION
December Delivery! The Continental with its 5 bedrooms and 3 bathrooms, offers a blend of comfort and elegance. This daylight basment home offers a main level open concept kitchen to gathering room, along with the formal dining room, provides ample space for entertaining. The inclusion of a first-floor guest bedroom with a separate full bathroom offers convenience for visitors. The kitchen features quartz counters, double ovens, 42" cabinets, large island with seating, spacious walk-in pantry and servie area that connects to both the casual and formal dining areas. The second floor, with its luxurious owner�s suite, convenient laundry room, and large loft, adds to the home�s appeal. The well-thought-out home design and limited warranty is a reassuring addition and offers peace of mind. The home is a great choice for anyone seeking a blend of luxury and practicality.
$597,140
812 FORD MILL Drive Saline, MI 48176
- Type:
- Single Family
- Sq.Ft.:
- 3,197
- Status:
- Active
- Beds:
- 4
- Year built:
- 2024
- Baths:
- 2.10
- MLS#:
- 20240077682
- Subdivision:
- BELLA TERRACE CONDO
ADDITIONAL INFORMATION
TO BE BUILT. The Continental offers a spacious floor plan featuring 4 bedrooms and 2.5 bathrooms. The main level boasts 9' ceilings and LVP flooring throughout, along with a formal dining room and an open-concept kitchen/café that flows into the gathering room. The gourmet kitchen is a chef's dream, equipped with high-end gas appliances, a walk-in pantry, quartz countertops, and 42" cabinets. The large island with seating provides ample space for meal prep and casual dining, while seamlessly connecting to both casual and formal dining areas. A versatile flex room on the first floor is perfect for a den, playroom, or home office.On the second floor, you'll find three generously sized secondary bedrooms, along with a luxurious Owner's Suite that includes a sitting room and a spa-like full bathroom. A spacious loft and a convenient laundry room complete this level. Experience the peace of mind that comes with our Thoughtful Life Tested homes and included limited warranty. Estimated move in May-July 2025.
ADDITIONAL INFORMATION
Open House Nov 2nd 11am-1pm!! Must see recently updated 1,185 sq ft ranch condo in the desirable Saline school district. Brand new luxury vinyl tile professionally installed throughout the entire first floor along with an all new neutral paint scheme. Hardly used newer stainless steel appliances along with a brand new never used oven. Vaulted ceiling in the living room, granite countertops, and a vinyl deck with a peaceful view. Primary features a full bath and a large walk in closet. Laundry on the first floor, basement plumbed for bathroom with an egress window, upgraded fixtures, & within walking distance to downtown Saline.
- Type:
- Single Family
- Sq.Ft.:
- 2,400
- Status:
- Active
- Beds:
- 3
- Lot size:
- 1.14 Acres
- Baths:
- 3.00
- MLS#:
- 70436099
ADDITIONAL INFORMATION
Design and build a custom home on this beautiful tree lined 1 acre lot in Saline! This is the last homesite available in the neighborhood! Build a similar split ranch home as shown or a completely different plan. 2,400 sqft single story home with an open floor plan. Kitchen with a large center island great for cooking and entertaining. Main floor primary suite with bathroom, walk-in closet, and laundry room all connected for easy living. On the opposite side of the home are two additional bedrooms that share a full bath. There is also an office/flex room. Custom mudroom with built ins. Standard oversized 3.5 car garage can be upgraded to a full 4 car. Basement will be plumbed for a full bath and have an egress window or can be partially/fully finished. Don't miss out on the opportunity to
- Type:
- Single Family
- Sq.Ft.:
- 2,828
- Status:
- Active
- Beds:
- 4
- Lot size:
- 1.19 Acres
- Baths:
- 3.00
- MLS#:
- 70436098
ADDITIONAL INFORMATION
Recently completed home ready for immediate occupancy! Beautiful 1.5 story home on a 1.2 acre lot in Saline. One floor living w/ an open layout. Almost 2,000sqft on the main level. First floor primary suite w/ walk in closet, double vanity, free standing soaking tub & extra large, tiled, walk-in shower. 2-story great room w/ stone fireplace & floor to ceiling windows. Eat in kitchen with center island & separate coffee/wine bar. Formal dining/office/flex room on the main floor too. Almost 900sqft upstairs -- three large bedrooms, each w/ their own walk-in closet & shared full bath. Large mudroom w/ separate laundry room, coat closet, walk-in pantry & built-ins -- separated from the kitchen w/ a pocket door. Oversized 3.5 car garage attached. Full basement plumbed for a full bath w/ an egres
$585,990
819 KUSS Saline, MI 48176
- Type:
- Single Family
- Sq.Ft.:
- 2,686
- Status:
- Active
- Beds:
- 3
- Baths:
- 3.00
- MLS#:
- 60346541
- Subdivision:
- BELLA TERRACE CONDO
ADDITIONAL INFORMATION
HOME TO BE BUILT. The Mercer floor plan is perfect for your family. At the front door you are greeted with a beautiful foyer and flex room which can be used as an office, dining room or additional sitting space. The main open concept living includes 9â�� ceilings, large gathering room, beautiful kitchen and caf�© area with plenty of windows. The kitchen is centrally at the heart of the home. Private garage entrance is ideal to keep your coats and shoes out of sight. Second floor features a private loft space, laundry room and lots of storage. The Ownerâ��s suite includes the perfect retreat sitting area. Every Pulte Home comes with a transferrable warranty providing new homeowners with invaluable piece of mind. Bella Terrace is an exclusive three diamond Pulte community boasts a prestigious Saline address, convenient location, and award-winning Saline schools. Easy access to US 23 and I-94. Estimated May-July .
- Type:
- Land
- Sq.Ft.:
- n/a
- Status:
- Active
- Beds:
- n/a
- Lot size:
- 1.14 Acres
- Baths:
- MLS#:
- 70436105
ADDITIONAL INFORMATION
This is the last homesite available in the neighborhood! Design and build a custom home on this beautiful property in Saline! A variety of trees provide privacy and a scenic view along the back of the yard. Build your dream home on this beautiful 1.14-acre lot. We'll connect you with a lender, builder, and design specialist. We offer a variety of ranch, 1st-floor master, and 2-story plans. We can modify standard floor plans or design a new home specifically for you! See listing for 9004 Charter Oak for build inspiration. This location offers Saline schools, low York Township taxes, and quick access to Michigan Ave/US-23.
$140,000
10 Charter Oak Lane Saline, MI 48176
- Type:
- Land
- Sq.Ft.:
- n/a
- Status:
- Active
- Beds:
- n/a
- Lot size:
- 1.14 Acres
- Baths:
- MLS#:
- 24053659
- Subdivision:
- Charter Oak Estates
ADDITIONAL INFORMATION
This is the last homesite available in the neighborhood! Design and build a custom home on this beautiful property in Saline! A variety of trees provide privacy and a scenic view along the back of the yard. Build your dream home on this beautiful 1.14-acre lot. We'll connect you with a lender, builder, and design specialist. We offer a variety of ranch, 1st-floor master, and 2-story plans. We can modify standard floor plans or design a new home specifically for you! See listing for 9004 Charter Oak for build inspiration. This location offers Saline schools, low York Township taxes, and quick access to Michigan Ave/US-23.
ADDITIONAL INFORMATION
Welcome home to this delightful, move -in ready ranch condo, offering the comforts of first-floor living in a prime Saline location!This well maintained 3 bedroom/ 3 full bath ranch condo features brand new carpet and fresh paint throughout the main level and finished basement. The open concept layout creates an inviting atmosphere, highlighted by vaulted ceilings and a cozy gas fireplace. The first-floor primary suite offers an attached bath, a walk-in closet, and convenient laundry access. A sliding glass door from the kitchen leads to your private patio, making it an ideal spot for morning coffee or evening relaxation.
- Type:
- Single Family
- Sq.Ft.:
- 2,450
- Status:
- Active
- Beds:
- 4
- Lot size:
- 0.39 Acres
- Baths:
- 3.00
- MLS#:
- 70435641
ADDITIONAL INFORMATION
- Type:
- Single Family
- Sq.Ft.:
- 2,450
- Status:
- Active
- Beds:
- 4
- Lot size:
- 0.45 Acres
- Baths:
- 3.00
- MLS#:
- 70435639
ADDITIONAL INFORMATION
ADDITIONAL INFORMATION
Welcome to Maple Village! This light-filled, end unit condo has everything you're looking for. A bright kitchen with white cabinets and granite counters, eat in dining area and a nice size pantry. Generous living room with doorwall to the spacious deck for enjoying sun filled days and crisp evenings. A 1/2 bath on the main floor for convenience! Upstairs, you find a primary ensuite with large walk in closet, two additional bedrooms and a full bath. The basement is partially finished with a family room and built in desk area for homework or puzzles and games. Plenty of storage for those holiday decorations or appliances you don't use everyday. Great location, close to town, the library, schools, groceries and ice cream. When summer rolls around, enjoy hot days at the community pool!
- Type:
- Single Family
- Sq.Ft.:
- 1,378
- Status:
- Active
- Beds:
- 3
- Lot size:
- 0.17 Acres
- Baths:
- 2.00
- MLS#:
- 70435603
ADDITIONAL INFORMATION
Discover this enchanting bi-level home in the Rolling Meadows neighborhood of Saline! Featuring a brand-new Ikea kitchen with high-end appliances, this charming residence offers 3 bedrooms and 2 bathrooms. NEW CARPET. With an abundance of natural light, it's a perfect family home. Enjoy walking distance to downtown Saline, local parks, and schools. The three-season room presents a lovely view of the fenced backyard, which adjoins Liberty School. Don't miss this fantastic opportunity! OPEN HOUSE SUN 10/13 Noon-2p
- Type:
- Single Family
- Sq.Ft.:
- 3,220
- Status:
- Active
- Beds:
- 4
- Lot size:
- 0.25 Acres
- Baths:
- 3.00
- MLS#:
- 70435397
ADDITIONAL INFORMATION
This stunning, custom built home in Huntington Woods is simply gorgeous and finished with all of the quality upgrades and colors you've been hoping for. The home rests deep within the neighborhood and features extensive landscaping and a fantastic patio. The interior presents like a brand new home and is move-in condition. Highlights include hardwood floor throughout the main level, family room with two story ceiling and fireplace, open concept kitchen with two-tone cabinets, granite counter tops, and stainless steel appliances, family study nook, formal living that could be a home office, formal dining, and great back hall mud room. The upper level includes a spectacular primary bedroom suite with spa-like bath and large walk-in closet, 3 nice sized additional bedrooms,

Provided through IDX via MiRealSource. Courtesy of MiRealSource Shareholder. Copyright MiRealSource. The information published and disseminated by MiRealSource is communicated verbatim, without change by MiRealSource, as filed with MiRealSource by its members. The accuracy of all information, regardless of source, is not guaranteed or warranted. All information should be independently verified. Copyright 2024 MiRealSource. All rights reserved. The information provided hereby constitutes proprietary information of MiRealSource, Inc. and its shareholders, affiliates and licensees and may not be reproduced or transmitted in any form or by any means, electronic or mechanical, including photocopy, recording, scanning or any information storage and retrieval system, without written permission from MiRealSource, Inc. Provided through IDX via MiRealSource, as the “Source MLS”, courtesy of the Originating MLS shown on the property listing, as the Originating MLS. The information published and disseminated by the Originating MLS is communicated verbatim, without change by the Originating MLS, as filed with it by its members. The accuracy of all information, regardless of source, is not guaranteed or warranted. All information should be independently verified. Copyright 2024 MiRealSource. All rights reserved. The information provided hereby constitutes proprietary information of MiRealSource, Inc. and its shareholders, affiliates and licensees and may not be reproduced or transmitted in any form or by any means, electronic or mechanical, including photocopy, recording, scanning or any information storage and retrieval system, without written permission from MiRealSource, Inc.

The accuracy of all information, regardless of source, is not guaranteed or warranted. All information should be independently verified. This IDX information is from the IDX program of RealComp II Ltd. and is provided exclusively for consumers' personal, non-commercial use and may not be used for any purpose other than to identify prospective properties consumers may be interested in purchasing. IDX provided courtesy of Realcomp II Ltd., via Xome Inc. and Realcomp II Ltd., copyright 2024 Realcomp II Ltd. Shareholders.

The properties on this web site come in part from the Broker Reciprocity Program of Member MLS's of the Michigan Regional Information Center LLC. The information provided by this website is for the personal, noncommercial use of consumers and may not be used for any purpose other than to identify prospective properties consumers may be interested in purchasing. Copyright 2024 Michigan Regional Information Center, LLC. All rights reserved.
Saline Real Estate
The median home value in Saline, MI is $427,500. This is higher than the county median home value of $340,000. The national median home value is $338,100. The average price of homes sold in Saline, MI is $427,500. Approximately 70.69% of Saline homes are owned, compared to 24.47% rented, while 4.84% are vacant. Saline real estate listings include condos, townhomes, and single family homes for sale. Commercial properties are also available. If you see a property you’re interested in, contact a Saline real estate agent to arrange a tour today!
Saline, Michigan has a population of 9,072. Saline is more family-centric than the surrounding county with 32.64% of the households containing married families with children. The county average for households married with children is 31.79%.
The median household income in Saline, Michigan is $81,321. The median household income for the surrounding county is $79,198 compared to the national median of $69,021. The median age of people living in Saline is 44.6 years.
Saline Weather
The average high temperature in July is 83.8 degrees, with an average low temperature in January of 15.3 degrees. The average rainfall is approximately 34.1 inches per year, with 40.6 inches of snow per year.
