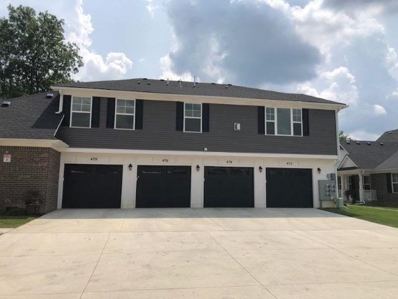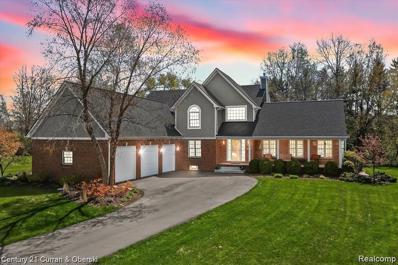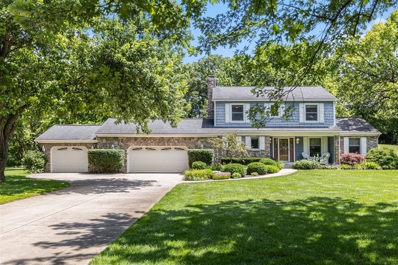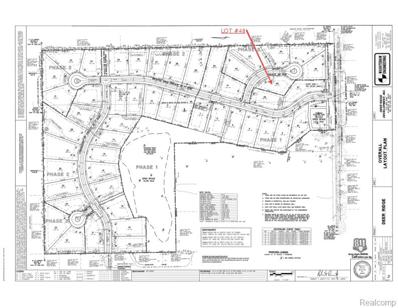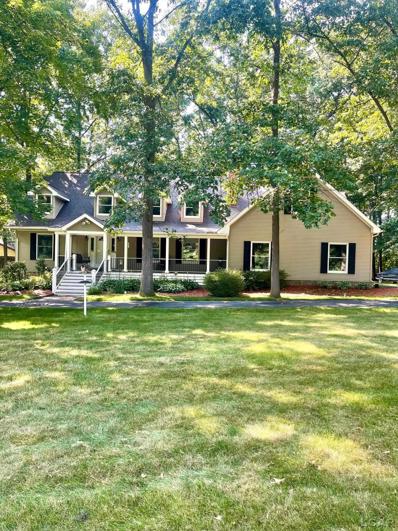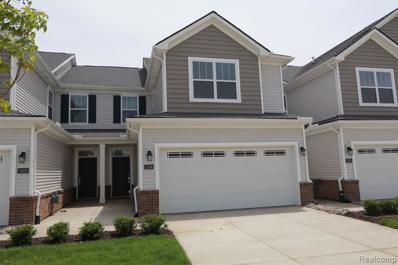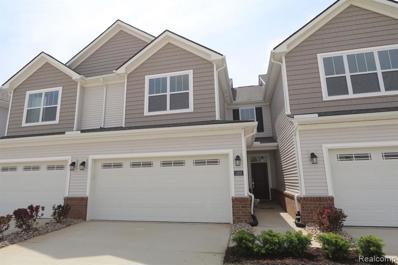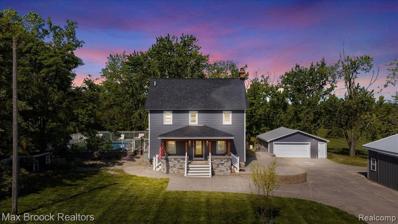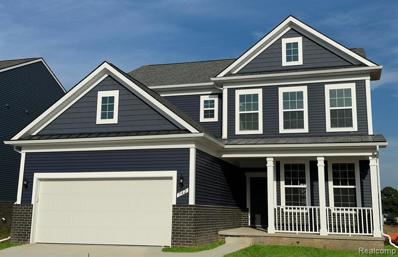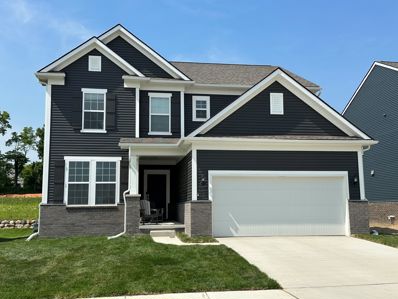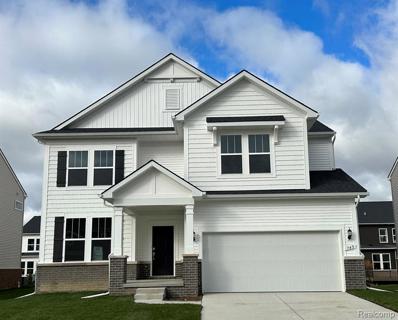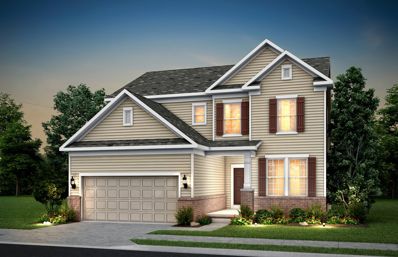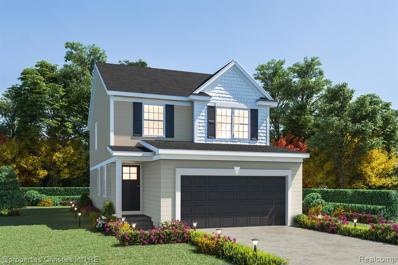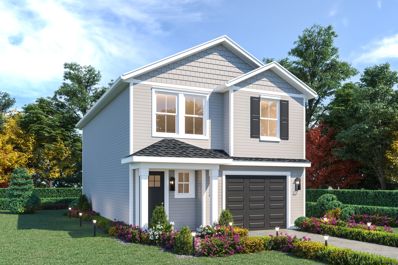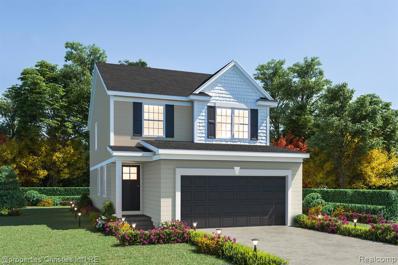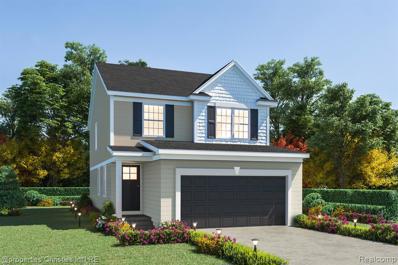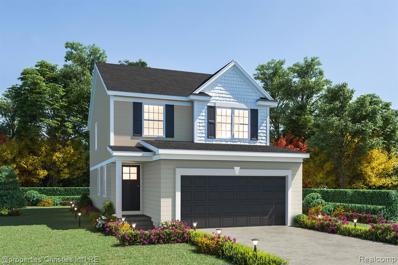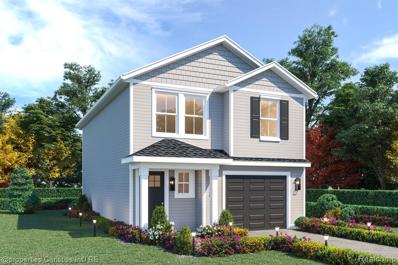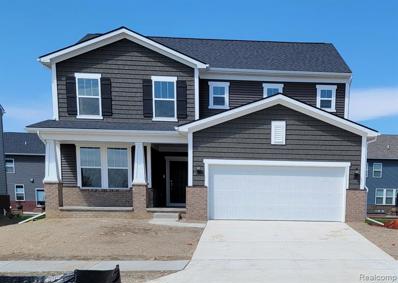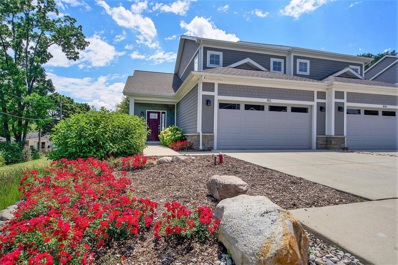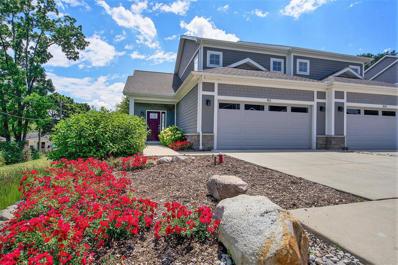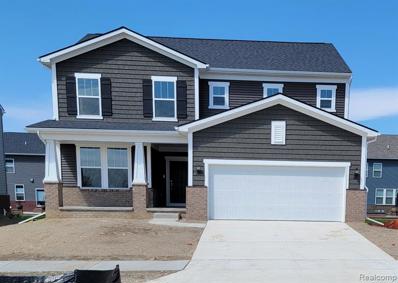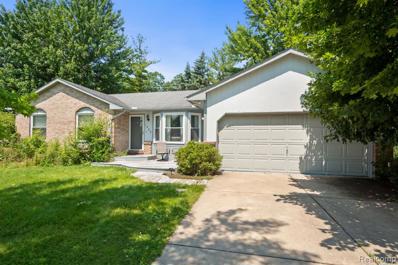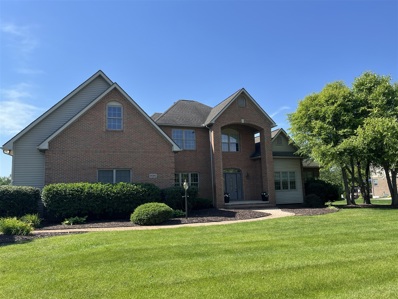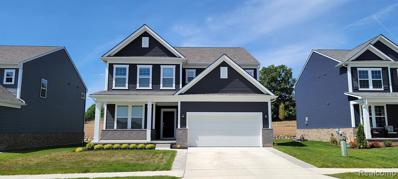Saline MI Homes for Rent
$308,000
472 Maple Cove Saline, MI 48176
- Type:
- Condo
- Sq.Ft.:
- 1,296
- Status:
- Active
- Beds:
- 2
- Baths:
- 2.00
- MLS#:
- 50150089
- Subdivision:
- Washtenaw County Condominium Subdivision Plan No.
ADDITIONAL INFORMATION
In Saline Michigan, just minutes from Saline Schools, easy access to all major roads, shopping. 15 minutes from Ann Arbor. Customize Carriage House completed in 2023; offering Primary bedroom with tray ceilings, two windows, private customized tiled bath, walk in closet, second bedrooms off hall, closet, Second customized tiled bath off of Hall, kitchen, dining area with private balcony, cathedral ceiling living area with fireplace, mechanical/laundry area, garage, corner unit, appliances included, make your appointment today to see this offering in Maple Cove Condominium. #7051
$649,900
9810 GOLDFINCH Saline, MI 48176
- Type:
- Single Family
- Sq.Ft.:
- 2,854
- Status:
- Active
- Beds:
- 4
- Lot size:
- 1.08 Acres
- Baths:
- 4.00
- MLS#:
- 60326655
- Subdivision:
- SANDPIPER COVE CONDO
ADDITIONAL INFORMATION
Looking for your dream home nestled on a spacious 1.08-acre lot that seamlessly blends luxury, functionality, and nature's tranquility? This is it! This stunning custom-built residence boasts 4 bedrooms and 3.5 bathrooms, including a master suite with a generous walk-in closet and a spa-like full bathroom. As you enter, you're greeted by the charm of a colonial design, accentuated by modern amenities and meticulous attention to detail. The main level features a recently renovated kitchen with new countertops, adding a touch of elegance and practicality. A convenient half bathroom is also found on this level, perfect for guests. The spacious family room, complete with a cozy gas fireplace, invites relaxation and gatherings, seamlessly connecting to a generously sized bonus room currently being used as an office, offering flexibility to suit your lifestyle needs. The second level hosts two full bathrooms, ensuring comfort for the entire household, while the finished basement is a haven for entertainment, featuring a theater, a sleek wet bar for hosting gatherings, and an extra bedroom being used as a home gym. Outdoor living is a delight with a Trex deck spanning the back of the house, complemented by a gazebo featuring a ceiling fan, perfect for al fresco dining or simply unwinding amidst the serene wooded backdrop. The lush backyard also includes a large shed for additional storage convenience. Beyond the aesthetics, practicality shines through with a 4-car garage (3 bay doors) providing ample space for vehicles and hobbies, equipped with a heater and a 220-volt outlet for added functionality. Additionally, a sprinkler system ensures your lawn stays lush year-round with minimal effort. Located in a desirable neighborhood, this custom-built home offers the perfect blend of sophistication and comfort, inviting you to create lasting memories in every corner. Schedule your tour today and step into the lifestyle you've been envisioning.
- Type:
- Single Family
- Sq.Ft.:
- 2,196
- Status:
- Active
- Beds:
- 4
- Lot size:
- 1.02 Acres
- Baths:
- 3.00
- MLS#:
- 70418807
ADDITIONAL INFORMATION
This fantastic 4 bedroom Colonial rests on a park-like one acre lot in one of the most desired neighborhoods in Saline and has been completed renovated and updated inside and out. You will love the setting with mature trees, extensive landscaping, oversized no maintenance deck, private backyard, and storage shed. The home is simply stunning. Highlights include updated stone facade, 3 car garage, remodeled kitchen with hickory cabinets, granite counter tops, and SS appliances, family room with stone face fireplace, spacious living, great primary bedroom suite with walk-in closet and attached bath, great kids bedrooms, and 2nd full bath. The basement is neat-as-a-pin with ampl storage.
$100,000
506 ANTLER Saline, MI 48176
- Type:
- Land
- Sq.Ft.:
- n/a
- Status:
- Active
- Beds:
- n/a
- Lot size:
- 0.96 Acres
- Baths:
- MLS#:
- 60323568
- Subdivision:
- 2ND AMENDMENT TO DEER RIDGE CONDO
ADDITIONAL INFORMATION
BUILD YOUR DREAM HOME ON THIS ONE ACRE COUNTRY LOT ON A PRIVATE PAVED ROAD IN THE ACCREDITED SALINE SCHOOL DISTRICT. DEER RIDGE IS EASILY ACCESSIBLE TO US-23 MAKING COMMUTES QUICK TO ANN ARBOR AND SALINE AREAS. BUYER'S AGENT TO DO THEIR OWN DUE DILIGENCE TO VERIFY ALL INFORMATION. ALL MEASUREMENTS AND DIMENSIONS ARE APPROXIMATE. LICENSED AGENT TO ACCOMPANY ALL BUYERS TO ANY SHOWING.
- Type:
- Single Family
- Sq.Ft.:
- 3,200
- Status:
- Active
- Beds:
- 4
- Lot size:
- 1 Acres
- Baths:
- 5.00
- MLS#:
- 50148446
- Subdivision:
- York Woods
ADDITIONAL INFORMATION
Here is an amazing chance to own a one-of-a-kind, high quality custom home in one of the most desirable neighborhoods in Saline MI. Enjoy the beautiful, wooded scenery through every large window in the home and lake access through the association. The cape cod style home features a stunning great room that is approximately 24 feet high and has 3 dormers to let in the natural light. Master suite is located on the main floor and has its own beautiful bathroom with a jacuzzi tub so you can unwind after a hard day's work. All bedrooms are beautiful and full of natural light and wooded views and have their own bathrooms with charming tile work. The kitchen features a double oven, gas stove, and solid Amish made cabinetry. Home has a full basement that is finished and is not reflected in the square footage stated in this description (making the home 4400 finished square feet), it is ready for your personal style and touches and would make a great space for a home theater, game room, or additional bedrooms. This house has been meticulously built and maintained. Recent updates include- -New roof last year -New A/C compressor -Generator with exterior hook-up to be left with home -Septic cleaned and inspected -All home measurements are estimated or gathered thru public records and should be purchaser verified. -Washer and dryer will not be sold with the home.
$368,710
1204 SALT SPRINGS Saline, MI 48176
ADDITIONAL INFORMATION
Welcome to 1204 Salt Springs Drive in Saline Township, Michigan, where you'll find a stunning new construction townhome built by M/I Homes. With a convenient 2-story layout, this home offers 2 spacious bedrooms, 2.5 bathrooms, and a 2-car garage. It's the perfect opportunity to own a beautiful property in a sought-after location. This home features a modern kitchen that will surely impress any home chef. With plenty of counter space and storage, cooking meals and entertaining guests will be a breeze. The open floorplan seamlessly connects the kitchen to the living area, creating a spacious and inviting atmosphere. The en-suite owner's bathroom provides a private retreat where you can relax and rejuvenate after a long day. With high-quality fixtures and finishes, this bathroom exudes luxury and comfort. In addition to these great features, the property offers ample room for customization. The second bathroom, the individual rooms, and the outdoor space provide endless possibilities for you to create your dream home. The location of 1204 Salt Springs Drive is highly desirable. Situated in Saline Township, you'll have easy access to a range of amenities and services. From shopping centers and restaurants to parks and recreational facilities, everything you need is just a short drive away. 1204 Salt Springs Drive is perfect for anyone looking for a brand new home with modern features and a convenient location. Whether you're a first-time homebuyer, a downsizer, or simply looking for a change, this townhome has it all. Contact us today to schedule your personal appointment!
$372,555
1202 SALT SPRINGS Saline, MI 48176
ADDITIONAL INFORMATION
Welcome to Saline Township, where modern comfort meets serene surroundings. This charming 2-story home located at 1202 Salt Springs Drive is the perfect place to call home. Built by M/I Homes, this new construction property offers contemporary features and a layout designed for seamless living. Stepping inside, you'll immediately notice the spacious, open floorplan that invites natural light to fill every corner. The neutral color palette complements any style, allowing you to personalize the space to your liking. With 1,773 square feet of living area, this property provides ample room for both relaxation and entertainment. The heart of the home is undoubtedly the kitchen. Here, you'll find sleek countertops, ample cabinet space, and modern stainless steel appliances, designed to inspire your culinary creativity. 3 comfortable bedrooms provide plenty of space for everyone in your household and can easily be transformed into a home office, a nursery, a play room, a guest suite, or even a hobby room depending on what you need. With 2 bathrooms, mornings will be a breeze for everyone in your household. The en-suite owner's bathroom offers a private oasis where you can unwind after a long day. Outside, you'll find a deck that's perfect for enjoying Michigan's outdoor beauty. Whether you want to create a garden oasis or set up a cozy patio area, the possibilities are endless. Don't miss the opportunity to make this new-build townhome yours! Contact us today to schedule an in-person appointment.
$559,000
8360 Parker Saline, MI 48176
- Type:
- Single Family
- Sq.Ft.:
- 2,100
- Status:
- Active
- Beds:
- 3
- Lot size:
- 4 Acres
- Baths:
- 4.00
- MLS#:
- 60321352
ADDITIONAL INFORMATION
Completely remodeled from top to bottom, this stunning 3 bed/2 1/2 bath Modern Farmhouse offers an idyllic retreat on 4 picturesque acres. Boasting a heated in-ground pool with a concrete and turf surround, as well as an impressive, insulated pole barnââ?¬â??dubbed the WO/MAN Caveââ?¬â??equipped with heating, a movable bar, electricity, water, and a convenient half bath, this property is tailor-made for entertaining, especially on game days! Upon stepping onto the charming covered front porch, you're welcomed into a bright and open floorplan, featuring a spacious living room and a brand-new full bathroom complete with a shower, lockers, and a shiplap wall. Designer vinyl flooring spans throughout, leading into the dreamy kitchen adorned with quartz countertops, newer appliances, a stylish tile backsplash, and a generously sized dining room. The kitchen seamlessly flows into the family room, highlighted by a wood-burning fireplace capable of heating the entire house, a convenient half bath, and a laundry room, with easy access to the backyard. Upstairs, discover 3 bedrooms, an additional bonus room, a full bath, and the potential for expansion with an additional 660 sq. ft. of finish-able space in the walk-up attic. The home also boasts newer siding, windows, and roof, ensuring both aesthetic appeal and structural integrity for years to come.
$584,990
824 RISDON Saline, MI 48176
ADDITIONAL INFORMATION
To be built. Discover the allure of our Newberry home design! This open-concept gem features a flexible first floor with a sunroom and modern kitchen. Upstairs, find three bedrooms, including a spacious owner�s suite and loft. Yearning for additional space? The massive daylight basement presents endless opportunities, whether you're envisioning a home theater or an extended living area. Rest assured with our transferable warranty. Enjoy the prestige of Bella Terrace, with its Saline address, award-winning schools, and easy access to US 23 and I-94. Estimated move in January 2025.
$531,990
888 RISDON Saline, MI 48176
ADDITIONAL INFORMATION
To be built home, available January 2025. The Newberry design, crafted to elevate your lifestyle with its inviting open-concept floor plan. The first floor welcomes you with a spacious flex room, offering versatility for your unique needs, alongside our signature Pulte Planning Center, designed to enhance organization and efficiency. Enjoy everyday living comfortably within the open gathering room or while hosting memorable events. The gathering room seamlessly integrates with the designer-inspired kitchen and cafÃ?©ââ?¬â??a haven for culinary enthusiasts. On the second floor discover three bedrooms each offering walk-in closets, a loft offering additional living space, and a well sized laundry room. Rest assured in every Pulte home, backed by a transferable warranty, providing new homeowners with unparalleled peace of mind.
$623,990
834 RISDON Saline, MI 48176
ADDITIONAL INFORMATION
To Be Built. The Waverly floor plan offers 4 bedrooms, 2.5 baths, in a sprawling 3,290 sq. ft. with a daylight basement and outstanding location to call home. Step into the spacious foyer that greets you with 9� ceilings and 7� wide LVP floors flowing throughout the first floor. Follow the beautiful hardsurface floor path and immerse into the open living set up to find an elegant gas fireplace, floor to ceiling windows adorning the two story gathering room. Adjacent is the impressive kitchen with 42� Maple Shaker design cabinet, built-in applinace layout, large island with quartz, and walk-in pantry. This carefully planned home includes an upstairs laundry room, loft space for more relaxed living and spacious walk-in closets for all bedrooms. The Owner�s Suite, designed for privacy and relaxation. Live minutes from I-94, The Big House, shopping, restaurants and much more. Enjoy peace of mind that comes from our Thoughtful Life Tested Homes and our Limited 10 year Structural Warranty. Estimated move in January 2025.
$604,990
875 RISDON Saline, MI 48176
ADDITIONAL INFORMATION
To Be Built, Available January 2025. The Continental is a wonderfully flexible floor plan with four bedrooms, allowing space for families to grow or guests to visit. The main level features a formal foyer, dining room, open concept Kitchen/Caf�© with Gathering Room and a beautiful Sunroom. The kitchen features a large island and connects to both the casual and formal dining areas. A walk-in pantry provides plenty of storage and the butlerâ��s pantry is ideal for entertaining. There is a flex room in the lower level ideal for home office or playroom. Second floor offers 3 well size secondary bedrooms all with walk-in closets, a large loft space, and laundry room. Ownerâ��s Suite also on the seocnd floor is all about luxury with its own sitting area and spa like bathroom. Enjoy the peace of mind that comes from our Thoughtful Life Tested homes and our included limited Warranty.
$415,600
107 Parsons Saline, MI 48176
- Type:
- Single Family
- Sq.Ft.:
- 1,815
- Status:
- Active
- Beds:
- 3
- Lot size:
- 0.1 Acres
- Baths:
- 3.00
- MLS#:
- 60318274
ADDITIONAL INFORMATION
Welcome to ââ?¬Å?The Heritageââ?¬Â?. Salineââ?¬â?¢s newest development featuring 20 NEW CONSTRUCTION sites with affordable housing starting at $360,600.00. The Heritage offers 5 different homes ranging from Raised Ranches to Colonial styles, all 3 bedrooms homes, full climate controlled basements with egress an a 10 year limited waterproof warranty, attached garages with direct access to the home. Building sites include wooded views and Day-Lite basement opportunities. Standard features include, but not limited to, Cultured Stone belt on front faÃ?§ade (not shown), 3-D dimensional shingles with manufacturer limited lifetime warranty, Solid vinyl Luxury Plank flooring with limited lifetime warranty, 6 different styled kitchen & bath cabinetry to choose from, 7 different modern looking granites to choose from, 12 different selections to choose from of Mohawk stain resistant carpeting with 6lb pad in designated standard areas, the list goes on with much-much more. Upgrades available and allow Buyer to design their home with personal touches. B.A.T.V.A.I., List price does not include lot premiums. Please do not walk the site while home is under construction. Call Today for more details and make your reservation now while lots are still available. Private appointments available, call today!
$375,600
105 Parsons Saline, MI 48176
- Type:
- Single Family
- Sq.Ft.:
- 1,566
- Status:
- Active
- Beds:
- 3
- Lot size:
- 0.1 Acres
- Baths:
- 3.00
- MLS#:
- 60318273
ADDITIONAL INFORMATION
Welcome to ââ?¬Å?The Heritageââ?¬Â?. Salineââ?¬â?¢s newest development featuring 20 NEW CONSTRUCTION sites with affordable housing starting at $360,600.00. The Heritage offers 5 different homes ranging from Raised Ranches to Colonial styles, all 3 bedrooms homes, full climate controlled basements with egress on a 10 year limited waterproof warranty, attached garages with direct access to the home. Building sites include wooded views and Day-Lite basement opportunities. Standard features include, but not limited to, Cultured Stone belt on front faÃ?§ade (not shown), 3-D dimensional shingles with manufacturer limited lifetime warranty, Solid vinyl Luxury Plank flooring with limited lifetime warranty, 6 different styled kitchen & bath cabinetry to choose from, 7 different modern looking granites to choose from, 12 different selections to choose from of Mohawk stain resistant carpeting with 6lb pad in designated standard areas, the list goes on with much-much more. Upgrades available and allow Buyer to design their home with personal touches. B.A.T.V.A.I., List price does not include lot premiums. Please do not walk the site while home is under construction. Call Today for more details and make your reservation now while lots are still available. Private appointments available, call today!
$405,600
109 Parsons Saline, MI 48176
- Type:
- Single Family
- Sq.Ft.:
- 1,815
- Status:
- Active
- Beds:
- 3
- Lot size:
- 0.1 Acres
- Baths:
- 3.00
- MLS#:
- 60318271
ADDITIONAL INFORMATION
Welcome to ââ?¬Å?The Heritageââ?¬Â?. Salineââ?¬â?¢s newest development featuring 20 NEW CONSTRUCTION sites with affordable housing starting at $360,600.00. The Heritage offers 5 different homes ranging from Raised Ranches to Colonial styles, all 3 bedrooms homes, full climate controlled basements with egress an a 10 year limited waterproof warranty, attached garages with direct access to the home. Building sites include wooded views and Day-Lite basement opportunities. Standard features include, but not limited to, Cultured Stone belt on front faÃ?§ade (not shown), 3-D dimensional shingles with manufacturer limited lifetime warranty, Solid vinyl Luxury Plank flooring with limited lifetime warranty, 6 different styled kitchen & bath cabinetry to choose from, 7 different modern looking granites to choose from, 12 different selections to choose from of Mohawk stain resistant carpeting with 6lb pad in designated standard areas, the list goes on with much-much more. Upgrades available and allow Buyer to design their home with personal touches. B.A.T.V.A.I., List price does not include lot premiums. Please do not walk the site while home is under construction. Call Today for more details and make your reservation now while lots are still available. Private appointments available, call today!
$405,600
109 Parsons Lane Saline, MI 48176
- Type:
- Single Family
- Sq.Ft.:
- 1,815
- Status:
- Active
- Beds:
- 3
- Lot size:
- 0.1 Acres
- Year built:
- 2024
- Baths:
- 2.10
- MLS#:
- 20240044784
ADDITIONAL INFORMATION
Welcome to â??The Heritageâ??. Saline's newest development featuring 20 NEW CONSTRUCTION sites with affordable housing starting at $360,600.00. The Heritage offers 5 different homes ranging from Raised Ranches to Colonial styles, all 3 bedrooms homes, full climate controlled basements with egress an a 10 year limited waterproof warranty, attached garages with direct access to the home. Building sites include wooded views and Day-Lite basement opportunities. Standard features include, but not limited to, Cultured Stone belt on front façade (not shown), 3-D dimensional shingles with manufacturer limited lifetime warranty, Solid vinyl Luxury Plank flooring with limited lifetime warranty, 6 different styled kitchen & bath cabinetry to choose from, 7 different modern looking granites to choose from, 12 different selections to choose from of Mohawk stain resistant carpeting with 6lb pad in designated standard areas, the list goes on with much-much more. Upgrades available and allow Buyer to design their home with personal touches. B.A.T.V.A.I., List price does not include lot premiums. Please do not walk the site while home is under construction. Call Today for more details and make your reservation now while lots are still available. Private appointments available, call today!
$415,600
107 Parsons Lane Saline, MI 48176
- Type:
- Single Family
- Sq.Ft.:
- 1,815
- Status:
- Active
- Beds:
- 3
- Lot size:
- 0.1 Acres
- Year built:
- 2024
- Baths:
- 2.10
- MLS#:
- 20240044822
ADDITIONAL INFORMATION
Welcome to â??The Heritageâ??. Saline's newest development featuring 20 NEW CONSTRUCTION sites with affordable housing starting at $360,600.00. The Heritage offers 5 different homes ranging from Raised Ranches to Colonial styles, all 3 bedrooms homes, full climate controlled basements with egress an a 10 year limited waterproof warranty, attached garages with direct access to the home. Building sites include wooded views and Day-Lite basement opportunities. Standard features include, but not limited to, Cultured Stone belt on front façade (not shown), 3-D dimensional shingles with manufacturer limited lifetime warranty, Solid vinyl Luxury Plank flooring with limited lifetime warranty, 6 different styled kitchen & bath cabinetry to choose from, 7 different modern looking granites to choose from, 12 different selections to choose from of Mohawk stain resistant carpeting with 6lb pad in designated standard areas, the list goes on with much-much more. Upgrades available and allow Buyer to design their home with personal touches. B.A.T.V.A.I., List price does not include lot premiums. Please do not walk the site while home is under construction. Call Today for more details and make your reservation now while lots are still available. Private appointments available, call today!
$375,600
105 Parsons Lane Saline, MI 48176
- Type:
- Single Family
- Sq.Ft.:
- 1,566
- Status:
- Active
- Beds:
- 3
- Lot size:
- 0.1 Acres
- Year built:
- 2024
- Baths:
- 2.10
- MLS#:
- 20240044805
ADDITIONAL INFORMATION
Welcome to â??The Heritageâ??. Saline's newest development featuring 20 NEW CONSTRUCTION sites with affordable housing starting at $360,600.00. The Heritage offers 5 different homes ranging from Raised Ranches to Colonial styles, all 3 bedrooms homes, full climate controlled basements with egress on a 10 year limited waterproof warranty, attached garages with direct access to the home. Building sites include wooded views and Day-Lite basement opportunities. Standard features include, but not limited to, Cultured Stone belt on front façade (not shown), 3-D dimensional shingles with manufacturer limited lifetime warranty, Solid vinyl Luxury Plank flooring with limited lifetime warranty, 6 different styled kitchen & bath cabinetry to choose from, 7 different modern looking granites to choose from, 12 different selections to choose from of Mohawk stain resistant carpeting with 6lb pad in designated standard areas, the list goes on with much-much more. Upgrades available and allow Buyer to design their home with personal touches. B.A.T.V.A.I., List price does not include lot premiums. Please do not walk the site while home is under construction. Call Today for more details and make your reservation now while lots are still available. Private appointments available, call today!
$571,990
836 FORD MILL Saline, MI 48176
ADDITIONAL INFORMATION
November Move-in. Discover the charm of our Newberry home design featuring an open concept layout, window wrapped sunroom, and contemporary kitchen with large island. Upstairs offers a large loft for extending your living area, nice size laundry room, and three well-sized bedrooms with generous walk-in closets, including a spacious owner's suite. Looking for even more space? The massive basement offers the perfect opportunity. Whether you are envisioning a home theater, or gym, the possibilities are endless. The luxurious interior of this home has been carefully chosen by our team of professionals in the Pulte Design Center Studio and rest assured with our transferable warranty. Convenient location to Saline schools, shopping, restaurants, and easy access to US 23 and I-94.
ADDITIONAL INFORMATION
Saline's Best Kept Secret! Just steps away from Downtown Saline, Salt Springs Brewery, Dan's Tavern, Farmer's Market and so much more. This townhouse style condo is located away from the main road and offers one of the best locations in the neighborhood. Beautiful landscaping greets you in your private entry with hardwood floors and vaulted ceilings. The highly sought after main floor primary features a private bath that is beautifully appointed. Upstairs you'll find two generous sized bedrooms and a spacious loft area. Maintenance free deck is great for relaxing & entertaining. Full unfinished basement with egress window, rough-in plumbing and laundry hookup. Perfect for added storage or future finish. Don't miss this rare opportunity. Location, Lifestyle & Move-In Ready!!
- Type:
- Condo
- Sq.Ft.:
- 1,871
- Status:
- Active
- Beds:
- 3
- Year built:
- 2018
- Baths:
- 2.10
- MLS#:
- 81024031474
- Subdivision:
- Risdon Heights
ADDITIONAL INFORMATION
Saline's Best Kept Secret! Just steps away from Downtown Saline, Salt Springs Brewery, Dan's Tavern, Farmer's Market and so much more. This townhouse style condo is located away from the main road and offers one of the best locations in the neighborhood. Beautiful landscaping greets you in your private entry with hardwood floors and vaulted ceilings. The highly sought after main floor primary features a private bath that is beautifully appointed. Upstairs you'll find two generous sized bedrooms and a spacious loft area. Maintenance free deck is great for relaxing & entertaining. Full unfinished basement with egress window, rough-in plumbing and laundry hookup. Perfect for added storage or future finish. Don't miss this rare opportunity. Location, Lifestyle & Move-In Ready!!
$571,990
836 FORD MILL Road Saline, MI 48176
- Type:
- Single Family
- Sq.Ft.:
- 2,510
- Status:
- Active
- Beds:
- 3
- Year built:
- 2024
- Baths:
- 2.10
- MLS#:
- 20240043659
ADDITIONAL INFORMATION
November Move-in. Discover the charm of our Newberry home design featuring an open concept layout, window wrapped sunroom, and contemporary kitchen with large island. Upstairs offers a large loft for extending your living area, nice size laundry room, and three well-sized bedrooms with generous walk-in closets, including a spacious owner's suite. Looking for even more space? The massive basement offers the perfect opportunity. Whether you are envisioning a home theater, or gym, the possibilities are endless. The luxurious interior of this home has been carefully chosen by our team of professionals in the Pulte Design Center Studio and rest assured with our transferable warranty. Convenient location to Saline schools, shopping, restaurants, and easy access to US 23 and I-94.
$350,000
1265 HARWOOD Saline, MI 48176
- Type:
- Single Family
- Sq.Ft.:
- 1,426
- Status:
- Active
- Beds:
- 5
- Lot size:
- 0.25 Acres
- Baths:
- 3.00
- MLS#:
- 60316689
- Subdivision:
- WARNER CREEK SUB
ADDITIONAL INFORMATION
OWNERS MAY BE PRESENT FOR SHOWING. Welcome to 1265 Harwood Circle, a spacious 5-bedroom, 3-full bath home located in the desirable Saline School district. This charming residence boasts a generous 1426 sq ft of living space, featuring a finished basement and a cozy gas fireplace, perfect for relaxing evenings. Enjoy the convenience of a 2-car attached garage and a lovely back deck overlooking the lush .25-acre lot. Ideally situated for families seeking comfort and functionality, this property offers both a peaceful neighborhood setting and proximity to schools and amenities. Don't miss out on this opportunity to call 1265 Harwood Circle your new home!
- Type:
- Single Family
- Sq.Ft.:
- 2,833
- Status:
- Active
- Beds:
- 5
- Lot size:
- 1 Acres
- Baths:
- 4.00
- MLS#:
- 70412561
ADDITIONAL INFORMATION
Rare Car Collector Dream home available for the first time! This house was custom built for a mega car collector. It has 5BR with 4 total baths. TOTAL SF is 4236 , currently set up for over 3000SF for living, and almost 2000SF for cars (spots for 10 cars)! This car & storage workshop could easily be converted into a man/female cave! It also could be your personal business office/workshop with endless opportunities. The rest of the downstairs has been partially finished to become anything you want to use it for & also has a 1/2 bath which could convert into a full bath. This house sits on a corner lot & has a dedicated driveway to the workshop with 220AMP svc which is very rare for a residential home. Inside the home is a primary bedroom on first floor with large full bathroom that include
$599,990
884 RISDON Saline, MI 48176
ADDITIONAL INFORMATION
QUICK MOVE IN - December. Introducing the Continental, a flexible floor plan perfect for gatherings. This four-bedroom home offers versatility and comfort starting with the main level features a formal foyer, dining room, and an open-concept kitchen/caf�© area connected to the gathering room. The kitchen boasts a large island and access to both casual and formal dining spaces, with a walk-in pantry providing ample storage across from the butlerâ��s pantry. Additionally, there's a flex room with a half bathroom, ideal for a home office. Upstairs, a spacious loft and second-floor laundry room add convenience. Four bedrooms with generous storage complete the second floor. The ownerâ��s suite offers luxury with a private sitting area and spa-like bathroom, providing a peaceful retreat. Enjoy peace of mind with our Thoughtful Life Tested homes and included limited warranty. Zoned for the highly ranked Saline School District. Convenient access to US 23 and I-94 enhances connectivity.

Provided through IDX via MiRealSource. Courtesy of MiRealSource Shareholder. Copyright MiRealSource. The information published and disseminated by MiRealSource is communicated verbatim, without change by MiRealSource, as filed with MiRealSource by its members. The accuracy of all information, regardless of source, is not guaranteed or warranted. All information should be independently verified. Copyright 2024 MiRealSource. All rights reserved. The information provided hereby constitutes proprietary information of MiRealSource, Inc. and its shareholders, affiliates and licensees and may not be reproduced or transmitted in any form or by any means, electronic or mechanical, including photocopy, recording, scanning or any information storage and retrieval system, without written permission from MiRealSource, Inc. Provided through IDX via MiRealSource, as the “Source MLS”, courtesy of the Originating MLS shown on the property listing, as the Originating MLS. The information published and disseminated by the Originating MLS is communicated verbatim, without change by the Originating MLS, as filed with it by its members. The accuracy of all information, regardless of source, is not guaranteed or warranted. All information should be independently verified. Copyright 2024 MiRealSource. All rights reserved. The information provided hereby constitutes proprietary information of MiRealSource, Inc. and its shareholders, affiliates and licensees and may not be reproduced or transmitted in any form or by any means, electronic or mechanical, including photocopy, recording, scanning or any information storage and retrieval system, without written permission from MiRealSource, Inc.

The accuracy of all information, regardless of source, is not guaranteed or warranted. All information should be independently verified. This IDX information is from the IDX program of RealComp II Ltd. and is provided exclusively for consumers' personal, non-commercial use and may not be used for any purpose other than to identify prospective properties consumers may be interested in purchasing. IDX provided courtesy of Realcomp II Ltd., via Xome Inc. and Realcomp II Ltd., copyright 2024 Realcomp II Ltd. Shareholders.
Saline Real Estate
The median home value in Saline, MI is $457,500. This is higher than the county median home value of $293,500. The national median home value is $219,700. The average price of homes sold in Saline, MI is $457,500. Approximately 68.62% of Saline homes are owned, compared to 24.19% rented, while 7.19% are vacant. Saline real estate listings include condos, townhomes, and single family homes for sale. Commercial properties are also available. If you see a property you’re interested in, contact a Saline real estate agent to arrange a tour today!
Saline, Michigan has a population of 9,160. Saline is more family-centric than the surrounding county with 36.13% of the households containing married families with children. The county average for households married with children is 33.1%.
The median household income in Saline, Michigan is $69,968. The median household income for the surrounding county is $65,618 compared to the national median of $57,652. The median age of people living in Saline is 43.3 years.
Saline Weather
The average high temperature in July is 83.4 degrees, with an average low temperature in January of 16 degrees. The average rainfall is approximately 34.7 inches per year, with 57.3 inches of snow per year.
