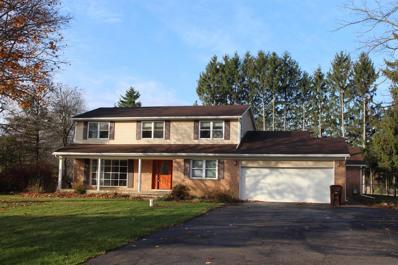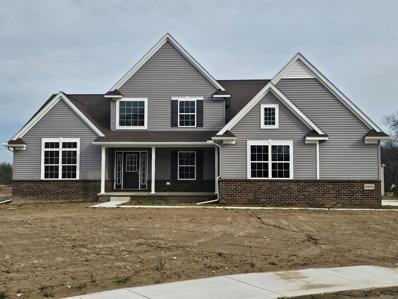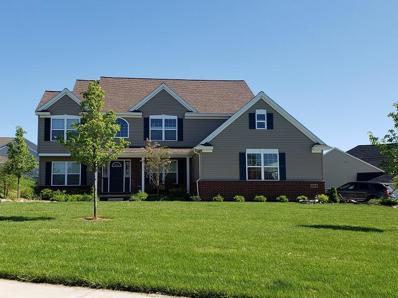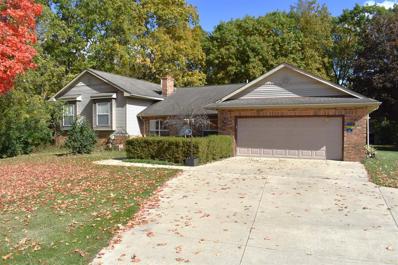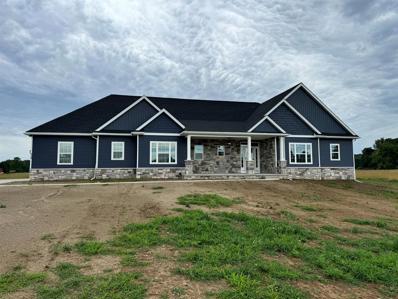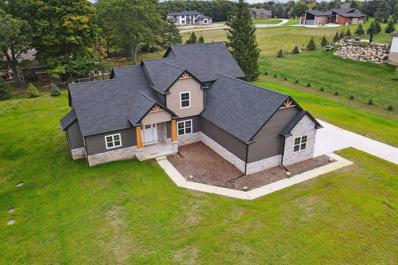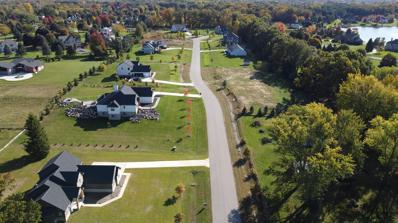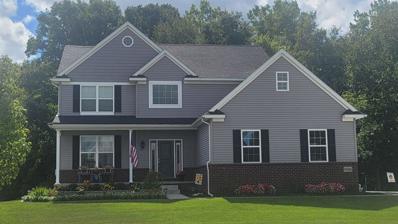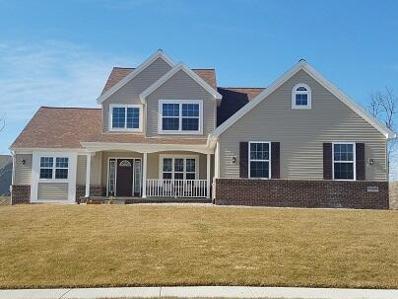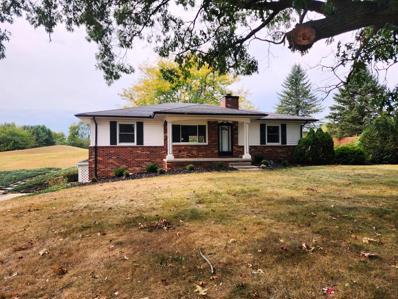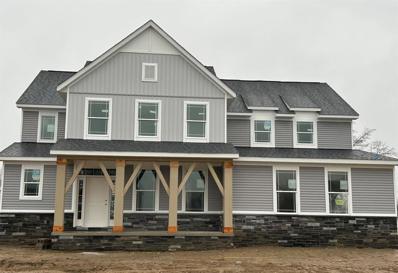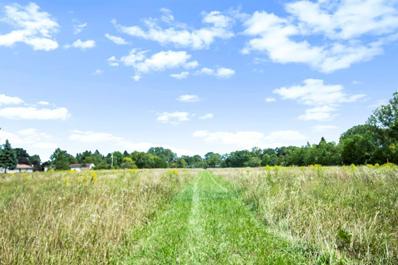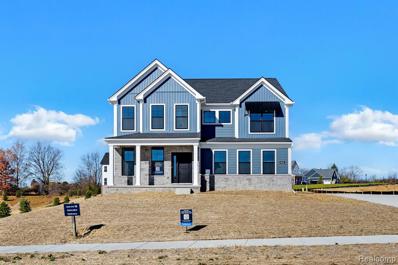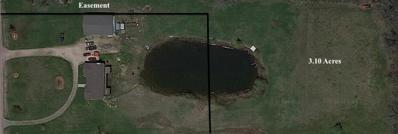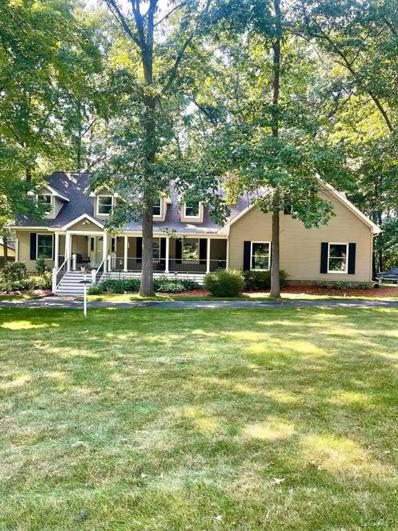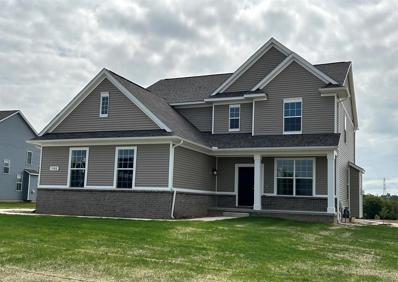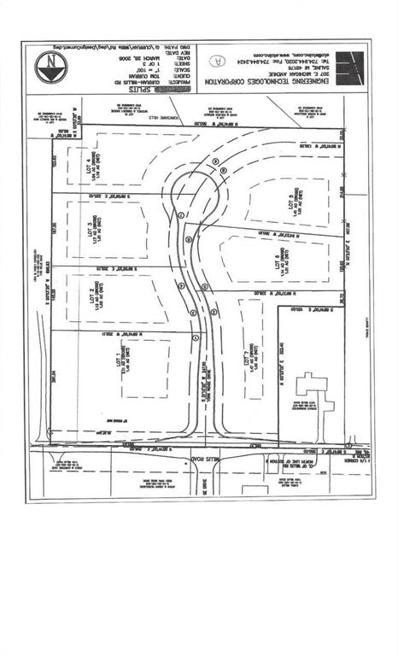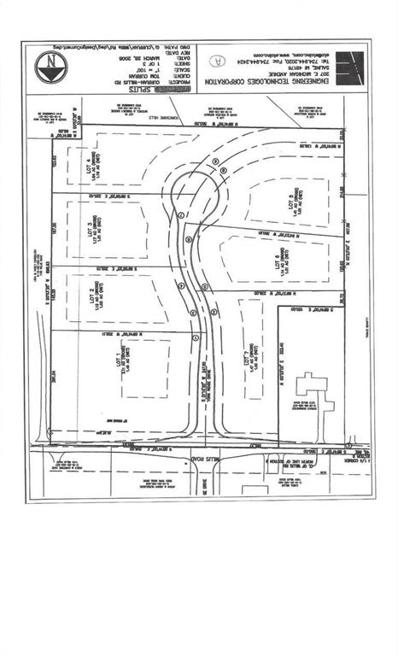York Township MI Homes for Rent
York Township real estate listings include condos, townhomes, and single family homes for sale.
Commercial properties are also available.
If you see a property you’re interested in, contact a York Township real estate agent to arrange a tour today!
$599,000
9370 Moon Road York Twp, MI 48176
- Type:
- Single Family
- Sq.Ft.:
- 2,740
- Status:
- Active
- Beds:
- 5
- Lot size:
- 1.9 Acres
- Year built:
- 1970
- Baths:
- 2.10
- MLS#:
- 81024060084
ADDITIONAL INFORMATION
Welcome home to Saline! Rarely offered five-bedroom classic colonial with indoor pool and heated barn, over 4600 sq-ft of above grade living area, all on two acres. Updates include kitchen with granite and cabinets, bathrooms, flooring, windows, roof, flooring and interior finishes. Family room with natural fireplace opens into 36' by 52' pool room with stunning heated pool, half bath and hot tub. Natural hardwood in all second story bedrooms. Low maintenance brick and vinyl exterior. Natural gas, cable...and no HOA. 30x40 block barn has 3 phase 220V power, water, heated, concrete floor and 12' overhead door. Pool room could be converted into an additional great room, another bedroom suite, or possibly with township approval, an ADU (accessory dwelling unit) or day care facility.Welcome home to Saline! Rarely offered five-bedroom classic colonial with indoor pool and heated barn, over 4600 sq-ft of above grade living area, all on two acres. Updates include kitchen with granite and cabinets, bathrooms, flooring, windows, roof, flooring and interior finishes. Family room with natural fireplace opens into 36' by 52' pool room with stunning 9' deep heated pool, half bath and hot tub. Natural hardwood in all second story bedrooms. Low maintenance brick and vinyl exterior. Natural gas, cable...and no HOA. 30x40 block barn has 3 phase 220V power, water, heated, concrete floor and 12' overhead door. Pool room could be converted into an additional great room, another bedroom suite, or possibly with township approval, an ADU (accessory dwelling unit) or day care facility. York Township, Saline Schools. Ready for immediate occupancy. See it today!
- Type:
- Single Family
- Sq.Ft.:
- 2,450
- Status:
- Active
- Beds:
- 4
- Lot size:
- 0.48 Acres
- Year built:
- 2024
- Baths:
- 2.10
- MLS#:
- 81024059807
- Subdivision:
- Saline Valley Farms
ADDITIONAL INFORMATION
Brand new finished home! Ready for occupancy. The Woodstone is a 2450 sq.ft. home with a first floor master suite. 3 bedrooms up for a total of 4 bedrooms. 2 full baths and a powder room for guests. Direct vent gas fireplace. Granite countertops in the kitchen. Hardwood floors in kitchen, nook, & front entry. Ceramic tile floors in all baths. Tile walls in master shower. Stainless steel stove, dishwasher, & microwave included. Ceiling fans in great room & master suite. Energy efficient home. 3 car side entry garage on almost a half acre lot. Beautiful country like setting but still 5 minutes from downtown Saline.
- Type:
- Single Family
- Sq.Ft.:
- 2,600
- Status:
- Active
- Beds:
- 4
- Lot size:
- 0.38 Acres
- Baths:
- 2.10
- MLS#:
- 81024055814
- Subdivision:
- Saline Valley Farms II
ADDITIONAL INFORMATION
Pictures are a similar Scottsdale home. Under construction. The Scottsdale is a 2600 sq. ft. 4 bedroom 2.5 bath home. 2 story greatroom, formal dining room, study, & 2nd floor laundry room. Granite counters in kitchen. Upgraded master bath with jetted tub. Engineered hardwood flooring in kitchen, nook, & front entry included. Full basement with 8'10'' walls & rough plumbing for future bathroom. 3 car garage. Energy efficient. Dr. Nelsons energy seal. Driveway & sidewalk included. All in the beautiful neighborhood of Saline Valley Farms. Beautiful country like setting but still only 5 minutes from downtown Saline
- Type:
- Single Family
- Sq.Ft.:
- 1,697
- Status:
- Active
- Beds:
- 4
- Lot size:
- 1.12 Acres
- Year built:
- 1976
- Baths:
- 2.00
- MLS#:
- 81024054570
ADDITIONAL INFORMATION
Just what YOU have been waiting FOR!!! This beautiful Home in popular Hayes Subdivision is Ready to GO!!! Meticulous care and pride of ownership shows through the minute you enter!! Over 2590sqft. of living space just for starters--4 Bedrooms, 2 full Baths, Office and a light-filled cathedral 4 Seasons Room that is relaxing as CAN be! Newer LVT Flooring, SS Appliances, Pella Windows, Quartz Countertops, tiled Shower, 2 Fireplaces, Goodman Furnace, Septic Tank, Trex Decking, 2.5 att/ext, Garage and a Time of Sale Inspection complete and approved!!! Sporting over a 1.1 Acre lot surrounded by mature landscaping and tall trees--a 24x32 detached/insulated/finished Barn w/a 20x20 Lean Too. Come take a peek, I promise you will not be disappointed!!!
- Type:
- Single Family
- Sq.Ft.:
- 2,400
- Status:
- Active
- Beds:
- 3
- Lot size:
- 1.14 Acres
- Year built:
- 2024
- Baths:
- 2.10
- MLS#:
- 81024053657
- Subdivision:
- Charter Oak Estates
ADDITIONAL INFORMATION
Design and build a custom home on this beautiful tree lined 1 acre lot in Saline! This is the last homesite available in the neighborhood! Build a similar split ranch home as shown or a completely different plan. 2,400 sqft single story home with an open floor plan. Kitchen with a large center island great for cooking and entertaining. Main floor primary suite with bathroom, walk-in closet, and laundry room all connected for easy living. On the opposite side of the home are two additional bedrooms that share a full bath. There is also an office/flex room. Custom mudroom with built ins. Standard oversized 3.5 car garage can be upgraded to a full 4 car. Basement will be plumbed for a full bath and have an egress window or can be partially/fully finished. Don't miss out on the opportunity tobuild your dream home and choose all of your own finishes! Other plan options available.
- Type:
- Single Family
- Sq.Ft.:
- 2,828
- Status:
- Active
- Beds:
- 4
- Lot size:
- 1.19 Acres
- Year built:
- 2024
- Baths:
- 2.10
- MLS#:
- 81024053656
- Subdivision:
- Charter Oak Estates
ADDITIONAL INFORMATION
Recently completed home ready for immediate occupancy! Beautiful 1.5 story home on a 1.2 acre lot in Saline. One floor living w/ an open layout. Almost 2,000sqft on the main level. First floor primary suite w/ walk in closet, double vanity, free standing soaking tub & extra large, tiled, walk-in shower. 2-story great room w/ stone fireplace & floor to ceiling windows. Eat in kitchen with center island & separate coffee/wine bar. Formal dining/office/flex room on the main floor too. Almost 900sqft upstairs -- three large bedrooms, each w/ their own walk-in closet & shared full bath. Large mudroom w/ separate laundry room, coat closet, walk-in pantry & built-ins -- separated from the kitchen w/ a pocket door. Oversized 3.5 car garage attached. Full basement plumbed for a full bath w/ an egress window. New seed, sprinklers, & privacy trees! Enjoy low York Township taxes within the Saline School district. Fantastic neighborhood. Minutes to downtown Saline & a quick drive to downtown A2.
- Type:
- Land
- Sq.Ft.:
- n/a
- Status:
- Active
- Beds:
- n/a
- Lot size:
- 1.14 Acres
- Baths:
- MLS#:
- 81024053659
- Subdivision:
- Charter Oak Estates
ADDITIONAL INFORMATION
This is the last homesite available in the neighborhood! Design and build a custom home on this beautiful property in Saline! A variety of trees provide privacy and a scenic view along the back of the yard. Build your dream home on this beautiful 1.14-acre lot. We'll connect you with a lender, builder, and design specialist. We offer a variety of ranch, 1st-floor master, and 2-story plans. We can modify standard floor plans or design a new home specifically for you! See listing for 9004 Charter Oak for build inspiration. This location offers Saline schools, low York Township taxes, and quick access to Michigan Ave/US-23. Current use is Residential.
- Type:
- Single Family
- Sq.Ft.:
- 2,450
- Status:
- Active
- Beds:
- 4
- Lot size:
- 0.39 Acres
- Year built:
- 2024
- Baths:
- 2.10
- MLS#:
- 81024053199
- Subdivision:
- Saline Valley Farms II
ADDITIONAL INFORMATION
- Type:
- Single Family
- Sq.Ft.:
- 2,450
- Status:
- Active
- Beds:
- 4
- Lot size:
- 0.45 Acres
- Year built:
- 2024
- Baths:
- 2.10
- MLS#:
- 81024053197
- Subdivision:
- Saline Valley Farms
ADDITIONAL INFORMATION
- Type:
- Single Family
- Sq.Ft.:
- 1,630
- Status:
- Active
- Beds:
- 3
- Lot size:
- 1 Acres
- Year built:
- 1987
- Baths:
- 2.00
- MLS#:
- 81024050048
- Subdivision:
- YORK WOODS SUBDIVISION
ADDITIONAL INFORMATION
You Won't Find a More UPDATED Saline Ranch under $500K. Brand New in 2024 - Kitchen, Windows, All Flooring, Both Full Bathrooms, Furnace, Lights, Plumbing Fixtures, All Interior Doors, Base and Case, Front Door, Laundry Sink, Vent Covers, Fresh Paint, and More. Brand New Kitchen with Center Island, Quartz Countertop, and Under Mount Stainless Steel Sink. Two Brand New Full Baths with Tile Surrounds and Glass Shower Doors. Newer Roof and Water Heater. All of this Located in Highly Desirable and Popular York Woods. Large 2.5 Car Attached Garage with Shelving and Work Space plus an Additional 1 Car Detached Garage. Lower York Township Taxes and Award Winning Saline Schools.
- Type:
- Single Family
- Sq.Ft.:
- 2,647
- Status:
- Active
- Beds:
- 4
- Lot size:
- 0.52 Acres
- Year built:
- 2024
- Baths:
- 2.10
- MLS#:
- 81024048626
- Subdivision:
- Fosdick Glen
ADDITIONAL INFORMATION
Welcome to this stunning two story, four bedroom home located in our prestigious Fosdick Glen Community. Currently under construction, this beautiful home features 2.5 baths and a spacious 3 car, side load garage. The first floor has elegant hardwood floors, a gas fireplace and a sunroom off the kitchen that fills the space with natural light. The gourmet plus kitchen is a chef's dream, complete with large island, warm white cabinetry and a contrasting wicker colored island, all topped with luxurious quartz countertops. Upstairs you will find four generously sized bedrooms. The primary suite offers a luxury shower and is prepped for a future tub, providing flexibility for customization. An additional full bathroom serves the remaining bedrooms. 9ft LL pour, 1 year warranty. Huge lot.
$375,000
10573 Moon Road York Twp, MI 48160
- Type:
- Land
- Sq.Ft.:
- n/a
- Status:
- Active
- Beds:
- n/a
- Lot size:
- 9.74 Acres
- Baths:
- MLS#:
- 81024043637
ADDITIONAL INFORMATION
Step into the promise of expansive living with this 10-acre parcel & enjoy the benefits of Saline Schools, York Township taxes & Milan mailing address. A rare gem that offers both seclusion & accessibility. Enjoy the tranquility of country living & being only minutes from the charming towns of Saline & Milan. Easy access to A2 & major expressways like US23 & I94. This land is not merely a plot but a canvas for your aspirations - a place where dreams take root & possibilities are endless. Whether you envision a sprawling family estate, a sustainable farm or simply a private retreat from the bustling world, this property offers flexibility to make it your reality. Seize this rare opportunity to own a significant piece of Michigan's serene landscape where every day promises a new beginning &a peaceful retreat! Current use is Hunting.
- Type:
- Single Family
- Sq.Ft.:
- 2,973
- Status:
- Active
- Beds:
- 4
- Lot size:
- 0.5 Acres
- Year built:
- 2024
- Baths:
- 2.10
- MLS#:
- 20240055719
- Subdivision:
- FOSDICK GLEN CONDO
ADDITIONAL INFORMATION
New construction quick move-in home by Toll Brothers - Move in November 2024! With an open-concept floor plan and expertly designed finishes, this quick move-in Frankfort is perfect for the way you live. The bright foyer sets the perfect mood, flowing effortlessly into the rest of the home. Embrace relaxation in the sun-filled great room that is bursting with natural light and is adjacent to the kitchen and casual dining area. Prepping meals is a breeze in this designer kitchen with the large center island, expansive counter space, and walk-in pantry. Tucked away off the entry foyer is a private office with a double-door entry, providing the ideal place to work from home. The primary bedroom suite is the perfect retreat, offering a spa-like bathroom that features a luxe primary shower with seat, a dual sink vanity, and two walk-in closets. Additional highlights on the second floor include spacious secondary bedrooms, all with walk-in closets, and a convenient laundry room. There's still time to personalize interior finishes at our state-of-the-art Design Studio. Contact the Sales Team to learn more about this incredible opportunity today!
- Type:
- Land
- Sq.Ft.:
- n/a
- Status:
- Active
- Beds:
- n/a
- Lot size:
- 2.92 Acres
- Baths:
- MLS#:
- 81024036436
ADDITIONAL INFORMATION
Beautiful lot ready for your new home! This 3.1 acre lot features wooded privacy at its perimeter, a culvert already installed at the road, and features a pond at the South West of the property. The acreage is mostly flat land but it would be easy to add a walk out basement facing the pond. This piece of property is ready to go for building your dream home with low York Township Taxes, and a great location just minutes from the highway. Current use is Recreational.
- Type:
- Single Family
- Sq.Ft.:
- 3,200
- Status:
- Active
- Beds:
- 4
- Lot size:
- 1 Acres
- Year built:
- 1987
- Baths:
- 4.10
- MLS#:
- 56050148446
- Subdivision:
- York Woods
ADDITIONAL INFORMATION
Here is an amazing chance to own a one-of-a-kind, high quality custom home in one of the most desirable neighborhoods in Saline MI. Enjoy the beautiful, wooded scenery through every large window in the home and lake access through the association. The cape cod style home features a stunning great room that is approximately 24 feet high and has 3 dormers to let in the natural light. Master suite is located on the main floor and has its own beautiful bathroom with a jacuzzi tub so you can unwind after a hard day's work. All bedrooms are beautiful and full of natural light and wooded views and have their own bathrooms with charming tile work. The kitchen features a double oven, gas stove, and solid Amish made cabinetry. Home has a full basement that is finished and is not reflected in the square footage stated in this description (making the home 4400 finished square feet), it is ready for your personal style and touches and would make a great space for a home theater, game room, or additional bedrooms. This house has been meticulously built and maintained. Recent updates include- -New roof last year -New A/C compressor -Generator with exterior hook-up to be left with home -Septic cleaned and inspected -All home measurements are estimated or gathered thru public records and should be purchaser verified. -Washer and dryer will not be sold with the home.
- Type:
- Single Family
- Sq.Ft.:
- 2,164
- Status:
- Active
- Beds:
- 4
- Lot size:
- 0.59 Acres
- Year built:
- 2024
- Baths:
- 2.10
- MLS#:
- 543299001
- Subdivision:
- Fosdick Glen
ADDITIONAL INFORMATION
This Kettering plan, 3 car garage, is on a corner lot in our beautiful Fosdick Glen Community for IMMEDIATE delivery! With countless upgrades and carefully curated features, this is sure to be your future forever home. Features stunning 6.5-inch plank European white oak flooring almost entirely throughout the first floor. A den with French doors can function as an office, den or play room. The heart of the home lies in the gourmet kitchen with 42 upper maple cabinets in cotton with a contrasting island. Kitchen SS appliances included. Undercabinet lighting highlights the quartz countertops and the subway style backsplash. On the second level the primary suite features quartz countertops, maple cabinets and tiled shower walls. The primary suite also offers three spacious walk-in closets. with an upstairs laundry room, streamlining daily chores. Three additional bedrooms and a full bath round out the upper level. The inclusion of rough-in plumbing for a future bathroom in the lower level sets the stage for potential expansion, allowing you to customize this home to suit your evolving needs. Pictures are of previously built homes and may depict options and features not featured in the price of this home., Primary Bath
- Type:
- Land
- Sq.Ft.:
- n/a
- Status:
- Active
- Beds:
- n/a
- Lot size:
- 1.14 Acres
- Baths:
- MLS#:
- 543292080
ADDITIONAL INFORMATION
One of the few 1 acre lots in Saline where you can use your own builder to build your dream home. Beautiful new Saline subdivision (7 lots) in area of prestigious homes. Low York Twp taxes. Peaceful, country setting. Paved public road. Minutes to downtown Saline, expressways and Ann Arbor for dining and shopping. Realtor is owner., Easement: Utility Easement-gas, electric & cable
- Type:
- Land
- Sq.Ft.:
- n/a
- Status:
- Active
- Beds:
- n/a
- Lot size:
- 1.16 Acres
- Baths:
- MLS#:
- 543279014
ADDITIONAL INFORMATION
One of the few 1 acre lots in Saline where you can use your own builder to build your dream home. Beautiful new Saline subdivision (7 lots) in area of prestigious homes. Low York Twp taxes. Peaceful, country setting. Paved public road. Minutes to downtown Saline, expressways and Ann Arbor for dining and shopping. Country living at its best! Realtor is owner., Easement: Utility Easement-gas, electric & cable

The accuracy of all information, regardless of source, is not guaranteed or warranted. All information should be independently verified. This IDX information is from the IDX program of RealComp II Ltd. and is provided exclusively for consumers' personal, non-commercial use and may not be used for any purpose other than to identify prospective properties consumers may be interested in purchasing. IDX provided courtesy of Realcomp II Ltd., via Xome Inc. and Realcomp II Ltd., copyright 2024 Realcomp II Ltd. Shareholders.
