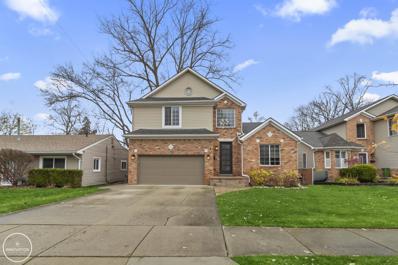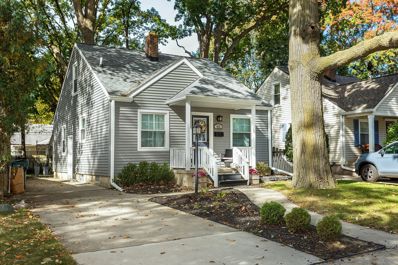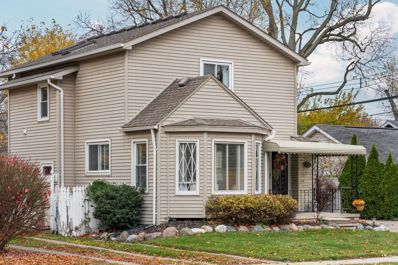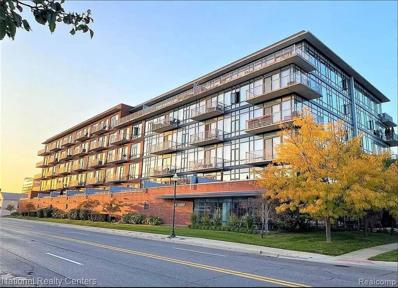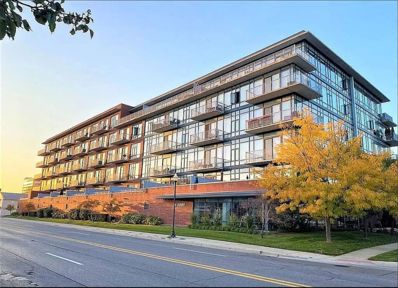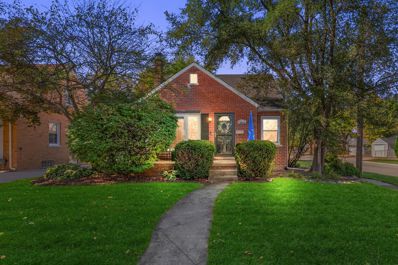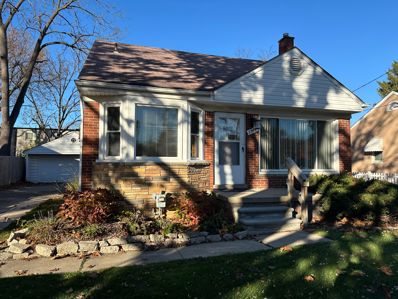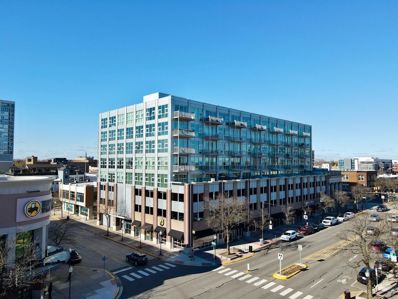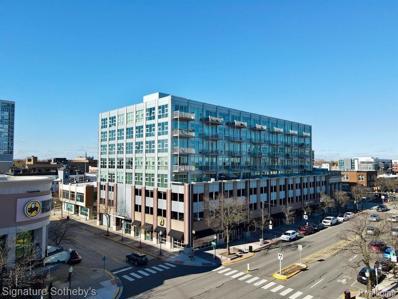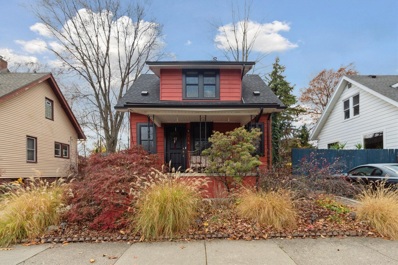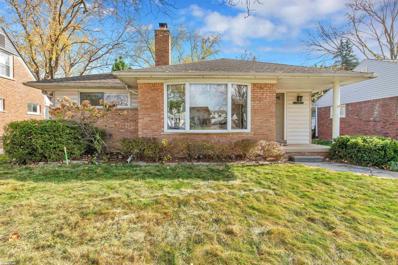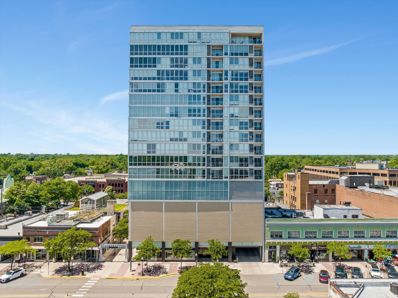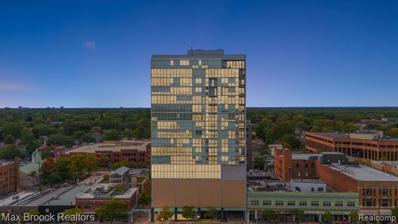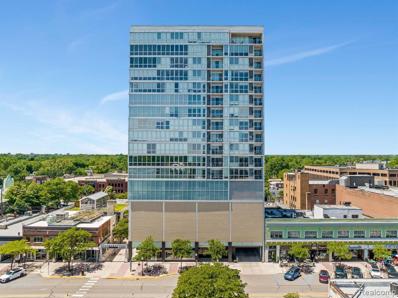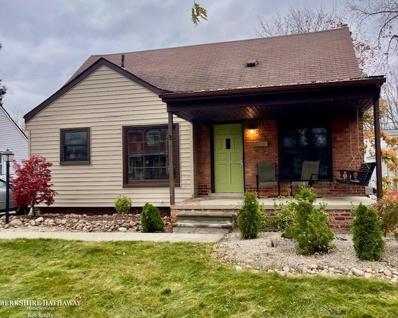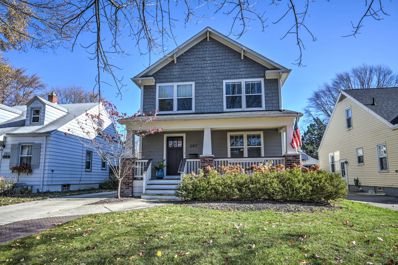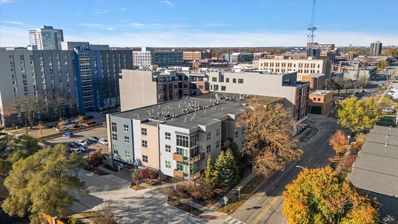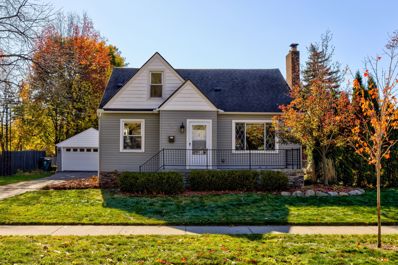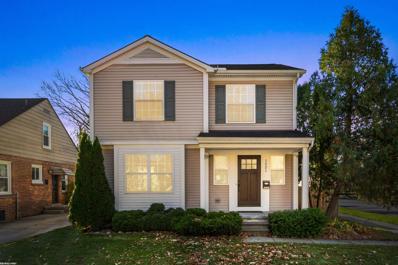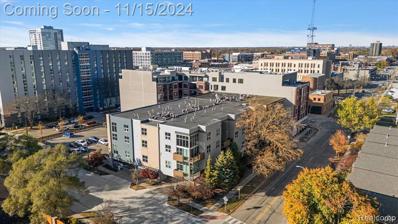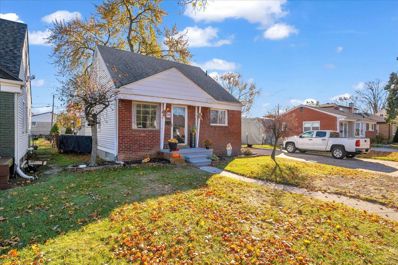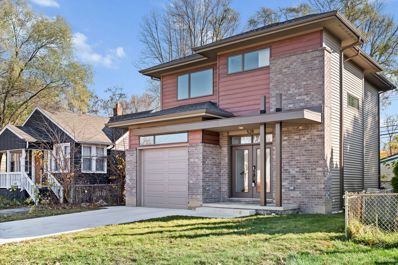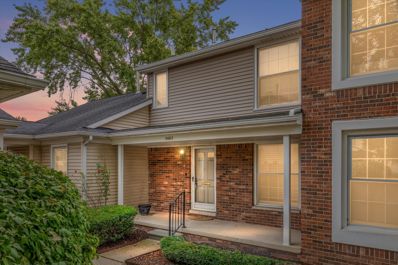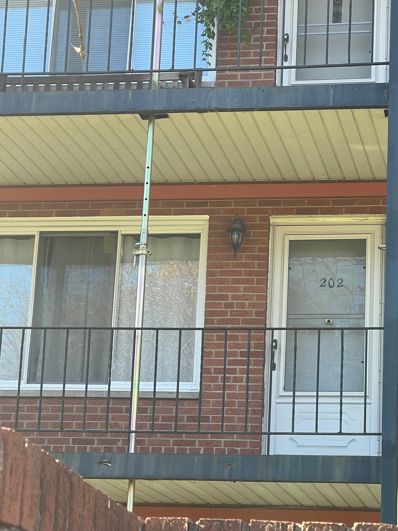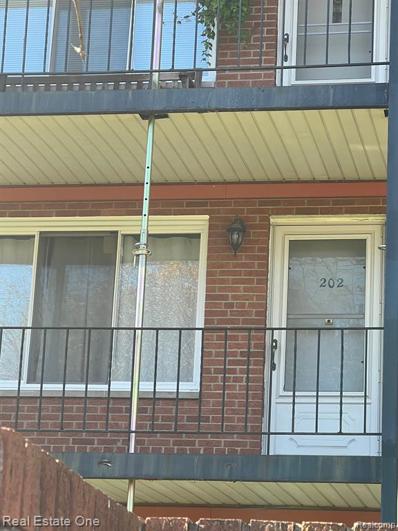Royal Oak MI Homes for Rent
$689,900
717 Detroit Royal Oak, MI 48073
- Type:
- Single Family
- Sq.Ft.:
- 1,910
- Status:
- Active
- Beds:
- 4
- Lot size:
- 0.14 Acres
- Baths:
- 3.00
- MLS#:
- 50161252
- Subdivision:
- Niblick
ADDITIONAL INFORMATION
Fantastic Colonial is situated within walking distance of the scenic Red Run Golf Course. The home boasts a welcoming front entry with a stately 8' front door that enhances its curb appeal and beautifully updated staircase with interior balcony. The first floor features a large living room with cathedral ceilings, corner fireplace with quartz surround, den, rich hardwood floors, wainscoting and crown molding, adding warmth and elegance throughout. The spacious kitchen is a highlight, outfitted with granite countertops and stainless appliances that blend style and function. Upstairs, the large master suite offers a private retreat with cathedral ceilings, private bath featuring a large jetted tub and separate shower, complete with a generous walk-in closet for added convenience. The finished basement is a great space with huge rec area, storage and a versatile fourth bedroom with an egress window, ideal for guests or additional living space. Outdoors, a fenced yard provides privacy, with an oversized stamped concrete patio perfect for relaxing or entertaining as an outdoor living space. The sprinkler system provides easy maintenance. This well-appointed colonial combines modern amenities with classic charm in a highly desirable Royal Oak location. Red Run Golf Course is at the end of this low traffic street.
$325,000
915 Symes Royal Oak, MI 48067
- Type:
- Single Family
- Sq.Ft.:
- 1,053
- Status:
- Active
- Beds:
- 3
- Lot size:
- 0.11 Acres
- Baths:
- 2.00
- MLS#:
- 60354697
- Subdivision:
- J A BERRIDGE SUPER SUB - ROYAL OAK
ADDITIONAL INFORMATION
Welcome to this meticulously maintained, modern farmhouse bungalow. Offering 3 spacious bedrooms and 2 full baths, this home is the perfect size. The home has been beautifully remodeled with all updated baths and kitchen, including recently upgraded appliances such as a stainless steel dishwasher and gas range, as well as a garbage disposal. The heart of the home is the living room, with the built-in fireplace mantle, complete with an electric fireplace that adds both warmth and ambiance. A creative bench and hook corner creates a mudroom feel to organize shoes and coats. Upstairs, you'll find the master suite, including a large walk-in closet and two additional custom closets to provide ample storage, a European glass shower door added and additional attic insulation to provide energy efficiency. Throughout the home, new light fixtures create a fresh, inviting atmosphere. In 2020, a new patio was poured in the backyard, creating the ideal space for outdoor relaxation and entertainment, while the newly built 10x10 wood shed adds extra space for yard tools and equipment. Precautionary bonuses include basement professionally waterproofed with a lifetime warranty, new sewer line liner with warranty and trees trimmed back to remove any overgrown or dead branches. Most big ticket items like water heater, AC, furnace and roof are newer! Brand new washer and dryer included. This home has been lovingly cared for and updated, come take a look to feel the cuteness yourself!
$409,000
820 CHEROKEE Royal Oak, MI 48067
- Type:
- Single Family
- Sq.Ft.:
- 1,383
- Status:
- Active
- Beds:
- 3
- Lot size:
- 0.18 Acres
- Baths:
- 2.00
- MLS#:
- 60354478
- Subdivision:
- HOME PARK
ADDITIONAL INFORMATION
This stunning 3-bedroom, 2-bathroom home is packed with updates and perfectly located just a short walk from the heart of downtown Royal Oak. Begin with the charming covered front porch, the perfect spot to enjoy your morning coffee or unwind in the evening. Inside, youââ?¬â?¢ll find an updated kitchen featuring sleek countertops and stainless-steel appliances. The spacious bathroom upstairs has been thoughtfully upgraded with a luxurious walk-in shower and a free-standing tub, creating a spa-like oasis right at home. The layout offers flexibility with one of the bedrooms conveniently located on the first floor, ideal for guests or a home office. Enjoy extra living space in the finished basement, ideal for entertainment, work, or fitness needs. The large, fenced backyard provides plenty of room for relaxation, gatherings, or pets, and the oversized 2.5-car garage offers extra space for storage or hobbies. This home combines style, convenience, and functionality in one of Royal Oakââ?¬â?¢s most desirable neighborhoodsââ?¬â??donââ?¬â?¢t miss out on this move-in-ready beauty! **Front Door Ring Camera, TV Mount and Shoe Wall Cabinet Negotiable in Living Room**
- Type:
- Condo
- Sq.Ft.:
- 870
- Status:
- Active
- Beds:
- 1
- Year built:
- 2005
- Baths:
- 1.10
- MLS#:
- 20240086185
- Subdivision:
- SKYLOFTS MARKET SQUARE CONDO
ADDITIONAL INFORMATION
The Skyloft Market Square is a fantastic modern style building in a vibrant urban community! Newly renovated and freshly painted 1 bedroom, 1.5 bath loft style condo. Huge outdoor patio with a southern exposure just off the kitchen & Living area. Kitchen includes all appliances and quartz, and granite countertops throughout complimented with bamboo wood floors. Bathroom floors are Italian Porcelain. Additionally, there is a full size washer and dryer in the unit. Stylish, Clean & Secure building. Key FOB entry, 24 hr. gym on premises, indoor mailboxes. This unit includes attached heated garage parking-1spot with ample visitor parking outside. There is also a double wide, secured, private storage area, and secured bike room. HOA includes trash, sewer, water, gym and all common area utilities. Located just 2 blocks east of Main St. on 11 Mile. Across from the Farmers Market and walking distance to movie theater, restaurants, bars & shops. Quick access to I-75 & I-696 and Woodward Ave. Stylish, Clean & Secure building.
- Type:
- Condo
- Sq.Ft.:
- 870
- Status:
- Active
- Beds:
- 1
- Baths:
- 2.00
- MLS#:
- 60354672
- Subdivision:
- SKYLOFTS MARKET SQUARE CONDO
ADDITIONAL INFORMATION
The Skyloft Market Square is a fantastic modern style building in a vibrant urban community! Newly renovated and freshly painted 1 bedroom, 1.5 bath loft style condo. Huge outdoor patio with a southern exposure just off the kitchen & Living area. Kitchen includes all appliances and quartz, and granite countertops throughout complimented with bamboo wood floors. Bathroom floors are Italian Porcelain. Additionally, there is a full size washer and dryer in the unit. Stylish, Clean & Secure building. Key FOB entry, 24 hr. gym on premises, indoor mailboxes. This unit includes attached heated garage parking-1spot with ample visitor parking outside. There is also a double wide, secured, private storage area, and secured bike room. HOA includes trash, sewer, water, gym and all common area utilities. Located just 2 blocks east of Main St. on 11 Mile. Across from the Farmers Market and walking distance to movie theater, restaurants, bars & shops. Quick access to I-75 & I-696 and Woodward Ave. Stylish, Clean & Secure building.
$355,000
2037 N WILSON Royal Oak, MI 48073
- Type:
- Single Family
- Sq.Ft.:
- 1,097
- Status:
- Active
- Beds:
- 3
- Lot size:
- 0.16 Acres
- Baths:
- 2.00
- MLS#:
- 60354321
- Subdivision:
- RED RUN GOLF SUB
ADDITIONAL INFORMATION
Welcome to your dream home in the heart of Royal Oak! This charming all-brick bungalow offers the perfect blend of character and modern updates, making it feel much larger than its 1,100 sq. ft. of living space. Step inside to discover stunning hardwood floors that flow throughout the main level, where a sun-drenched living room with coved ceilings and a large picture window invites natural light to fill the space. The open layout leads seamlessly into the dining room and a beautifully remodeled white kitchen, complete with sleek granite countertopsââ?¬â??perfect for entertaining or casual family meals. The second-floor primary bedroom provides a cozy retreat, while the main floor boasts two spacious bedrooms. One of these versatile rooms is currently an office, featuring a door wall that opens to a 16x14 deck overlooking a beautifully landscaped, fenced-in backyard filled with vibrant perennialsââ?¬â??a private oasis perfect for relaxing or hosting outdoor gatherings. The finished basement is an entertainerââ?¬â?¢s paradise, offering a full wet bar, a second full bathroom, and ample space to unwind or throw the ultimate get-together. Completely updated from top to bottom, this home is move-in ready and spotlessââ?¬â??just unpack and enjoy!
$250,000
3914 W 13 MILE Royal Oak, MI 48073
- Type:
- Single Family
- Sq.Ft.:
- 1,120
- Status:
- Active
- Beds:
- 3
- Lot size:
- 0.24 Acres
- Baths:
- 1.00
- MLS#:
- 60354320
- Subdivision:
- OAKLAND HIGHLANDS
ADDITIONAL INFORMATION
Move right in to this clean bungalow in great location of Royal Oak. Close to Beaumont and quick access to highways and Woodward. Large Kitchen with eat in area; spacious living room with hard wood floors. 2 Main floor bedrooms and a nicely re-done bathroom. The upper level is all knotty pine and has a large bedroom with plenty of storage. Basement is partially finished and has a large room for use as another living room. Furnace, hot water heater were replaced in 2019; windows replaced in 2016. Large 2 car detached garage with new door and there is an extra paved parking spot in the front of the house. Extra deep back yard is fenced on 3 sides and is perfect for entertaining or outdoor gatherings
$299,000
100 W 5TH Royal Oak, MI 48067
- Type:
- Condo
- Sq.Ft.:
- 877
- Status:
- Active
- Beds:
- 1
- Baths:
- 2.00
- MLS#:
- 60354198
- Subdivision:
- SKYLOFTS ROYAL OAK CONDO OCCPN 1471
ADDITIONAL INFORMATION
Welcome to 100 West 5th Street, Royal Oak, Michigan. This fabulous fourth-floor condo provides all the comforts of home, with nearly 900 square feet of contemporary and elegant living space. Amenities include, but are not limited to, updated closet organizers, 2024 UPDATED athletic facilities in-unit washer and dryer. Safe and secure building with Elevator, spectacular westerly view to enjoy those fabulous sunsets. Come and see what you could be calling home!
- Type:
- Condo
- Sq.Ft.:
- 877
- Status:
- Active
- Beds:
- 1
- Year built:
- 2003
- Baths:
- 1.10
- MLS#:
- 20240085403
- Subdivision:
- SKYLOFTS ROYAL OAK CONDO OCCPN 1471
ADDITIONAL INFORMATION
Welcome to 100 West 5th Street, Royal Oak, Michigan. This fabulous fourth-floor condo provides all the comforts of home, with nearly 900 square feet of contemporary and elegant living space. Amenities include, but are not limited to, updated closet organizers, 2024 UPDATED athletic facilities in-unit washer and dryer. Safe and secure building with Elevator, spectacular westerly view to enjoy those fabulous sunsets. Come and see what you could be calling home!
- Type:
- Single Family
- Sq.Ft.:
- 1,514
- Status:
- Active
- Beds:
- 3
- Lot size:
- 0.13 Acres
- Baths:
- 2.00
- MLS#:
- 70441574
ADDITIONAL INFORMATION
This stunning Royal Oak bungalow, offering 3 bedrooms and 2 full baths, radiates charm and pride of ownership throughout. Thoughtfully updated with high-quality materials, this home is truly move-in ready. Recent upgrades include a new roof (installed August 2021) and a B-Dry waterproofing system in the basement with a lifetime warranty (installed October 2021).The beautifully remodeled kitchen boasts gorgeous quartz countertops and top-of-the-line Bosch appliances (added December 2019). Brand-new Marvin Infinity windows (installed 2024 with 19 years of warranty remaining) throughout, new Renewal by Andersen sliding patio doors fill the home with natural light. A Pro-Via fiberglass entry door with a lifetime warranty enhances both curb appeal and security.
$354,444
2610 Woodland Royal Oak, MI 48073
- Type:
- Single Family
- Sq.Ft.:
- 1,113
- Status:
- Active
- Beds:
- 3
- Lot size:
- 0.14 Acres
- Baths:
- 2.00
- MLS#:
- 50160933
- Subdivision:
- Northwoodno 10
ADDITIONAL INFORMATION
WELCOME HOME!! This Exceptional, Very Attractive, Clean, and Well Maintained Home Boasts a list of Impressive Features and Updates! Step in through the Ceramic Tiled Foyer and you enter into a Spacious Living Room/Dining Room Combo that is Highlighted by a Large Picture Window, a Natural Fireplace, and Recessed Lights. A Sharp, Galley Style Kitchen with loads of Cabinets, Double Stainless Steel Sink, Ceramic Tile Flooring, and a Cozy Breakfast/Coffee Nook area. Hardwood Floors throughout most of Entry Level. Bright, First Floor Full Bathroom with White Ceramic Tile Shower and Floor. Third Bedroom is idea for Home Office or Study and has a Secured Direct Access to Backyard and Deck. Other features include Vinyl Replacement Windows, Nest Doorbell, and a Smart Thermostat. Sellers are providing a 13 Month, HWA Home Warranty! Here is a Serious Bonus, a Roomy, Eye-catching Finished Basement with Glass Block Windows, Wired for Surround Sound, and a Second Full Bathroom with a Low Threshold Shower and Ceramic Tile Floor! This all adds up a Perfect Place for Entertaining, Family Gatherings or just Relaxing while watching movies! In September of 2024, a French Drain System, with a Transferable Warranty, was installed along the South Wall of the Basement! Outside you will find a Private Backyard, a Large Deck which is Perfect for those Summer BBQs or Relaxing Morning Coffees, and an Oversized (22x22), with a Door Opener, to protect your car from those Michigan Winters! All this and more are nestled in the Popular Northwood Subdivision, and just a short walk to Adams Elementary School!
- Type:
- Condo
- Sq.Ft.:
- 1,226
- Status:
- Active
- Beds:
- 2
- Baths:
- 2.00
- MLS#:
- 60353914
- Subdivision:
- THE FIFTH ROYAL OAK CONDO OCCPN 1702
ADDITIONAL INFORMATION
Experience upscale living at The Fifth in Royal Oak. This modern gem features a spacious loft-style condo with stunning sunset views through floor-to-ceiling windows. Step into a sleek, open-concept design that exudes contemporary elegance. The expansive layout includes two large bedrooms, each outfitted with custom California closets for maximum storage. Enjoy the ease of condo living with premium amenities, including a heated attached garage, in-unit laundry, fitness center, storage space, and the luxury of doorman/concierge service. Stainless steel appliances, plus a new refrigerator and washer/dryer, are included. HOA dues cover water and gas. Immerse yourself in urban sophistication, just steps from dining, shopping, and entertainment in downtown Royal Oak.
- Type:
- Condo
- Sq.Ft.:
- 1,309
- Status:
- Active
- Beds:
- 2
- Year built:
- 2007
- Baths:
- 2.00
- MLS#:
- 20240085129
- Subdivision:
- THE FIFTH ROYAL OAK CONDO OCCPN 1702
ADDITIONAL INFORMATION
Welcome to The Fifth, Royal Oak's premier luxury high-rise living experience. Elevate your lifestyle in this exclusive 9th-floor unit boasting a modern, open-concept design that was meticulously renovated in 2023. Updates include elegant hardwood floors, a contemporary bath vanity, euro-style shower glass, updated lighting, and more. This chic residence is accentuated by rich dark granite countertops, gleaming wood floors, and floor-to-ceiling windows that invite abundant natural light throughout the unit. The living space centers around a striking fireplace with a custom mantel, providing warmth and style. The spacious master bedroom offers comfort and privacy, complemented by a luxurious bathroom with high-end finishes. An additional bedroom and separate bathroom ensure convenience and privacy for guests or family members. Enjoy the ease of an in-unit washer and dryer, and take advantage of the stylish kitchen with bar seating, perfect for entertaining. Step out onto your private balcony to take in stunning views of downtown Royal Oak and even Downtown Detroit. Included is one premium parking space. Residents enjoy access to first-class amenities including a dedicated doorman, unparalleled security and privacy, an in-house fitness center, a storage unit, and convenient bike storage. Situated in a coveted location, The Fifth offers the perfect blend of urban convenience and refined living. Don't miss your opportunity to be a part of this prestigious community!
- Type:
- Condo
- Sq.Ft.:
- 1,226
- Status:
- Active
- Beds:
- 2
- Year built:
- 2007
- Baths:
- 2.00
- MLS#:
- 20240085098
- Subdivision:
- THE FIFTH ROYAL OAK CONDO OCCPN 1702
ADDITIONAL INFORMATION
Experience upscale living at The Fifth in Royal Oak. This modern gem features a spacious loft-style condo with stunning sunset views through floor-to-ceiling windows. Step into a sleek, open-concept design that exudes contemporary elegance. The expansive layout includes two large bedrooms, each outfitted with custom California closets for maximum storage. Enjoy the ease of condo living with premium amenities, including a heated attached garage, in-unit laundry, fitness center, storage space, and the luxury of doorman/concierge service. Stainless steel appliances, plus a new refrigerator and washer/dryer, are included. HOA dues cover water and gas. Immerse yourself in urban sophistication, just steps from dining, shopping, and entertainment in downtown Royal Oak.
$359,900
1909 Kalama Royal Oak, MI 48067
- Type:
- Single Family
- Sq.Ft.:
- 1,323
- Status:
- Active
- Beds:
- 3
- Lot size:
- 0.12 Acres
- Baths:
- 2.00
- MLS#:
- 50160765
- Subdivision:
- Lincoln Manor
ADDITIONAL INFORMATION
Nice 1323 sq foot Bungalow! Less than 1.5 miles from Downtown - Spacious living room and dining rm with tons of natural light coming in! Updated kitchen cabinets and granite top! Family room/Office/Workout room with Doorwall to deck to backyard - Renovated bath, Full finished basement with full bath, 2-1/2 car oversize garage. Hardwood flooring throughout - Upstairs bedroom is 20ft long x 9 feet wide! 2 average size bedrooms on the main, 1 bedroom has a built in daybed! Nice backyard for entertaining
$719,000
207 S VERMONT Royal Oak, MI 48067
- Type:
- Single Family
- Sq.Ft.:
- 2,362
- Status:
- Active
- Beds:
- 4
- Lot size:
- 0.13 Acres
- Baths:
- 3.00
- MLS#:
- 60353731
- Subdivision:
- WEYRICK & WILSON SUB
ADDITIONAL INFORMATION
Experience modern living in this beautifully built home constructed from the ground up in 2012. Everything here is new, including framing, roof, windows, siding, plumbing, electric, driveway and a spacious two car garage. (2012). Plus, you're just steps from downtown Royal Oak and nearby parks. Fabulous open floor plan with a first floor bedroom (currently used as den). Huge primary suite upstairs with ensuite bath featuring a huge shower, double sink and a large walk in closet. 2 more bedrooms up with bath and second floor laundry with drip dry attachment. Cooks kitchen with huge island with seating and a large walk in pantry. Formal dining off foyer area and a coveted mud room area off back door. Brand new hot water heater and dishwasher. Basement is ready for your custom finishes and has a large daylight window.
$500,000
614 S TROY Royal Oak, MI 48067
- Type:
- Condo
- Sq.Ft.:
- 1,537
- Status:
- Active
- Beds:
- 2
- Baths:
- 2.00
- MLS#:
- 60353744
- Subdivision:
- TROY ST. LOFTS CONDO
ADDITIONAL INFORMATION
Experience elevated city living in this stunning two-story corner penthouse in the heart of downtown Royal Oak. Situated on the desirable southeast corner, this unit is flooded with natural light through floor-to-ceiling windows that showcase soaring ceilings and sweeping views. The main level boasts hardwood floors, a spacious island kitchen open to the living room, and an adjacent dining area warmed by a cozy fireplaceââ?¬â??perfect for entertaining or quiet evenings at home. With the convenience of an in-unit laundry and a full bathroom on the main floor, this layout offers both style and functionality. Upstairs, youââ?¬â?¢ll find two generously sized bedrooms, including a luxurious primary suite with a large walk-in closet and an elegantly appointed bath. Step outside to your own wraparound balcony, offering a private oasis for outdoor relaxation with beautiful city views, all without the noise of Main Street. This premier penthouse combines upscale urban living with exceptional design and tranquility, all in the vibrant heart of Royal Oak.
$400,000
920 OTTAWA Royal Oak, MI 48073
- Type:
- Single Family
- Sq.Ft.:
- 1,389
- Status:
- Active
- Beds:
- 3
- Lot size:
- 0.5 Acres
- Baths:
- 3.00
- MLS#:
- 60353701
- Subdivision:
- ASSR'S PLAT NO 34 - ROYAL OAK
ADDITIONAL INFORMATION
This charming Royal Oak bungalow offers a fantastic blend of style, space, and outdoor appeal! Step inside to a spacious open floor plan featuring rich hardwood floors, coved ceilings, and plenty of natural light throughout. The large living room, complete with a cozy fireplace, flows seamlessly into the dining room and kitchen, which boasts stainless steel appliances and sleek floating cabinetry. Two entry-level bedrooms share a full bath, while the expansive primary suite upstairs includes a walk-in closet and private en suite bath. The full basement adds even more space with a third full bath, laundry area, and storage. Outside, the deep, fenced backyard is a dream, with a patio, garden beds, and plenty of room to relax or entertain. A detached two-car garage completes the package. Great location, close to local parks and downtown Clawson. Welcome Home!
$429,900
1521 Catalpa Royal Oak, MI 48067
- Type:
- Single Family
- Sq.Ft.:
- 1,377
- Status:
- Active
- Beds:
- 3
- Lot size:
- 0.21 Acres
- Baths:
- 2.00
- MLS#:
- 50160778
- Subdivision:
- Maple Grove
ADDITIONAL INFORMATION
Welcome to this 2-story home on a corner lot in Royal Oak! 3 bedrooms, 1.5 baths, a 2-car attached garage, and a finished basement. The finished basement is prepped for a wet bar/kitchen. The neighborhood is located a mile to downtown shopping and restaurants in addition to having several parks. The home features an open floor plan with hardwood floors on the main level and a dining area that flows seamlessly into the kitchen. The kitchen boasts quartz countertops and stainless steel appliances. The backyard has a shed for extra storage. Schedule your showing today!
- Type:
- Condo
- Sq.Ft.:
- 1,537
- Status:
- Active
- Beds:
- 2
- Year built:
- 2004
- Baths:
- 2.00
- MLS#:
- 20240084632
- Subdivision:
- TROY ST. LOFTS CONDO
ADDITIONAL INFORMATION
Experience elevated city living in this stunning two-story corner penthouse in the heart of downtown Royal Oak. Situated on the desirable southeast corner, this unit is flooded with natural light through floor-to-ceiling windows that showcase soaring ceilings and sweeping views. The main level boasts hardwood floors, a spacious island kitchen open to the living room, and an adjacent dining area warmed by a cozy fireplaceâ??perfect for entertaining or quiet evenings at home. With the convenience of an in-unit laundry and a full bathroom on the main floor, this layout offers both style and functionality. Upstairs, you'll find two generously sized bedrooms, including a luxurious primary suite with a large walk-in closet and an elegantly appointed bath. Step outside to your own wraparound balcony, offering a private oasis for outdoor relaxation with beautiful city views, all without the noise of Main Street. This premier penthouse combines upscale urban living with exceptional design and tranquility, all in the vibrant heart of Royal Oak.
$340,000
4120 DURHAM Royal Oak, MI 48073
- Type:
- Single Family
- Sq.Ft.:
- 1,201
- Status:
- Active
- Beds:
- 3
- Lot size:
- 0.2 Acres
- Baths:
- 1.00
- MLS#:
- 60353554
- Subdivision:
- STARR ACRES
ADDITIONAL INFORMATION
Modern Comfort Meets Classic Charm! This stunning 3-bedroom 1 bath Royal Oak bungalow offers the perfect blend of historic elegance and contemporary style. Recent renovations have transformed this home into a modern oasis. Key Features: The updated kitchen is a cook's dream, featuring sleek countertops, appliances, and ample cabinet space. The Bathroom has been fully renovated with elegant fixtures and finishes. Step Outdoors to your own Private Oasis: Relax by the new fire pit in the backyard, perfect for entertaining guests or unwinding after a long day. So many stylish updates: A fresh front entrance, new flooring throughout, and contemporary paint colors create a welcoming and stylish atmosphere. Spacious Master Suite: The upstairs master bedroom offers a peaceful retreat, complete with ample closet space. You will love all the windows and natural light in the large family room addition with fireplace to spend your time relaxing or entertaining with family and friends. The unfinished basement is just waiting for you to bring your own creative touches to finish off. Large 20x20 detached garage and extended driveway for extra parking. Prime Location: Enjoy the convenience of the nearby parks, shopping, and dining options. Don't miss this opportunity to own a piece of Royal Oak history, reimagined for today's modern lifestyle. BATVAI
$495,000
528 E 12 Mile Royal Oak, MI 48073
- Type:
- Single Family
- Sq.Ft.:
- 1,437
- Status:
- Active
- Beds:
- 2
- Lot size:
- 0.1 Acres
- Baths:
- 3.00
- MLS#:
- 60353460
- Subdivision:
- ROYAL OAK MANOR
ADDITIONAL INFORMATION
Tremendous opportunity at an affordable price! Barely lived in, almost new construction - Certificate of Occupancy just issued in January 2024! Loaded with premium upgrades and the highest quality materials throughout, including: Pella Windows & Patio Door; granite kitchen with stainless steel appliances and large island featuring built-in microwave & dishwasher; engineered hardwood flooring; premium light fixtures & recessed lighting throughout. Excellent, open floor plan featuring second floor laundry and a full basement with egress window & plumbing for a 3rd full bath. This home has a modern, contemporary look and feel that is usually found in homes that sell for well over $1,000,000!
$219,000
3403 CROOKS Royal Oak, MI 48073
- Type:
- Condo
- Sq.Ft.:
- 1,148
- Status:
- Active
- Beds:
- 2
- Baths:
- 2.00
- MLS#:
- 60353408
- Subdivision:
- ROYAL PARK TOWNHOUSES OCCPN 114
ADDITIONAL INFORMATION
Welcome Home to this delightful Townhouse style condo tucked away in the Royal Park Townhouse community in Royal Oak. Open and spacious with gorgeous floors and tons of natural light. With 2 full bedrooms, 1.5 baths and over 1100 square feet. Brand new carpet just installed. Plenty of storage and ample closet space. Enjoy the convenience of a full basement with Laundry area. Relax on your covered porch or private secluded patio. Includes a carport and one assigned parking space. Prime location, close to everything. Don�t miss out on this gem!
- Type:
- Condo
- Sq.Ft.:
- 636
- Status:
- Active
- Beds:
- 1
- Baths:
- 1.00
- MLS#:
- 60353359
- Subdivision:
- BABCOCK APARTMENT SUB NO 1
ADDITIONAL INFORMATION
One of Royal Oak's best kept secrets! This cooperative unit has fresh paint and new carpet! Great open floor plan. Bedroom has balcony and there is a nice covered area overlooking Woodslee. Where else can you live this inexpensively? The association fee includes water, heat, tax, garbage pick up, lawn service and snow removal in the parking lots. There is a laundry room in the basement with individual storage units. this is CASH ONLY and is a COOPERATIVE. Sorry, no pets and no smoking allowed on the premises. If you have questions, please feel free to ask. Applications will be taken by the Board once an agreement has been made between buyer and seller. (Fee of $40 for background and credit check). Potential buyer will meet with members of the Board and will need to get approved by the Board to purchase the unit. You are NOT able to rent this out and must live there. There is a parking spot assigned to the unit close to the door.
- Type:
- Condo
- Sq.Ft.:
- 636
- Status:
- Active
- Beds:
- 1
- Year built:
- 1964
- Baths:
- 1.00
- MLS#:
- 20240084261
- Subdivision:
- BABCOCK APARTMENT SUB NO 1
ADDITIONAL INFORMATION
One of Royal Oak's best kept secrets! This cooperative unit has fresh paint and new carpet! Great open floor plan. Bedroom has balcony and there is a nice covered area overlooking Woodslee. Where else can you live this inexpensively? The association fee includes water, heat, tax, garbage pick up, lawn service and snow removal in the parking lots. There is a laundry room in the basement with individual storage units. this is CASH ONLY and is a COOPERATIVE. Sorry, no pets and no smoking allowed on the premises. If you have questions, please feel free to ask. Applications will be taken by the Board once an agreement has been made between buyer and seller. (Fee of $40 for background and credit check). Potential buyer will meet with members of the Board and will need to get approved by the Board to purchase the unit. You are NOT able to rent this out and must live there. There is a parking spot assigned to the unit close to the door.

Provided through IDX via MiRealSource. Courtesy of MiRealSource Shareholder. Copyright MiRealSource. The information published and disseminated by MiRealSource is communicated verbatim, without change by MiRealSource, as filed with MiRealSource by its members. The accuracy of all information, regardless of source, is not guaranteed or warranted. All information should be independently verified. Copyright 2024 MiRealSource. All rights reserved. The information provided hereby constitutes proprietary information of MiRealSource, Inc. and its shareholders, affiliates and licensees and may not be reproduced or transmitted in any form or by any means, electronic or mechanical, including photocopy, recording, scanning or any information storage and retrieval system, without written permission from MiRealSource, Inc. Provided through IDX via MiRealSource, as the “Source MLS”, courtesy of the Originating MLS shown on the property listing, as the Originating MLS. The information published and disseminated by the Originating MLS is communicated verbatim, without change by the Originating MLS, as filed with it by its members. The accuracy of all information, regardless of source, is not guaranteed or warranted. All information should be independently verified. Copyright 2024 MiRealSource. All rights reserved. The information provided hereby constitutes proprietary information of MiRealSource, Inc. and its shareholders, affiliates and licensees and may not be reproduced or transmitted in any form or by any means, electronic or mechanical, including photocopy, recording, scanning or any information storage and retrieval system, without written permission from MiRealSource, Inc.

The accuracy of all information, regardless of source, is not guaranteed or warranted. All information should be independently verified. This IDX information is from the IDX program of RealComp II Ltd. and is provided exclusively for consumers' personal, non-commercial use and may not be used for any purpose other than to identify prospective properties consumers may be interested in purchasing. IDX provided courtesy of Realcomp II Ltd., via Xome Inc. and Realcomp II Ltd., copyright 2024 Realcomp II Ltd. Shareholders.
Royal Oak Real Estate
The median home value in Royal Oak, MI is $340,000. This is higher than the county median home value of $304,600. The national median home value is $338,100. The average price of homes sold in Royal Oak, MI is $340,000. Approximately 61.1% of Royal Oak homes are owned, compared to 31.76% rented, while 7.14% are vacant. Royal Oak real estate listings include condos, townhomes, and single family homes for sale. Commercial properties are also available. If you see a property you’re interested in, contact a Royal Oak real estate agent to arrange a tour today!
Royal Oak, Michigan has a population of 58,368. Royal Oak is less family-centric than the surrounding county with 29.6% of the households containing married families with children. The county average for households married with children is 32.55%.
The median household income in Royal Oak, Michigan is $87,316. The median household income for the surrounding county is $86,275 compared to the national median of $69,021. The median age of people living in Royal Oak is 35.8 years.
Royal Oak Weather
The average high temperature in July is 83.4 degrees, with an average low temperature in January of 18.4 degrees. The average rainfall is approximately 33.1 inches per year, with 31.9 inches of snow per year.
