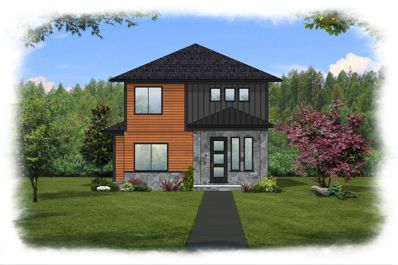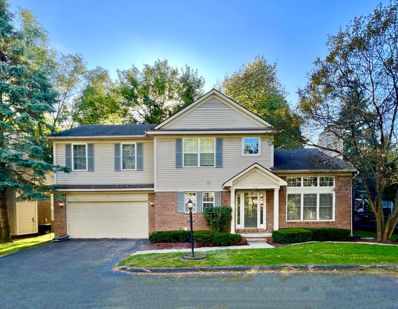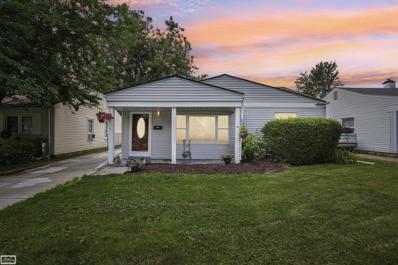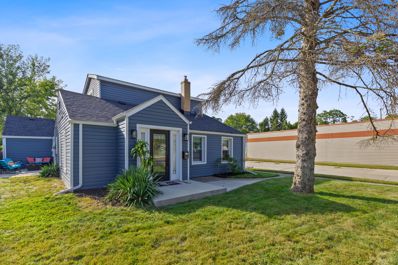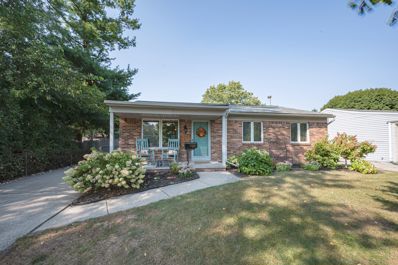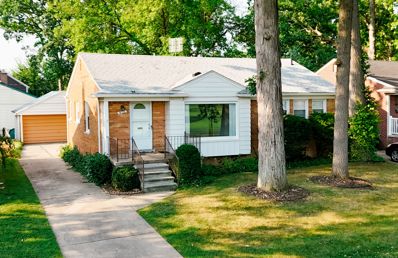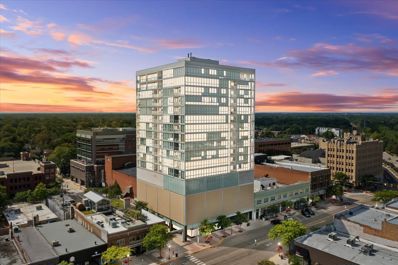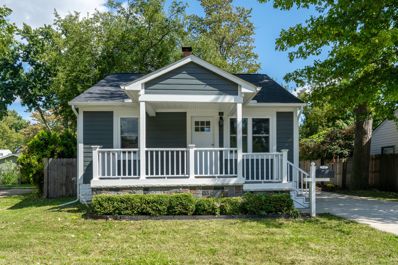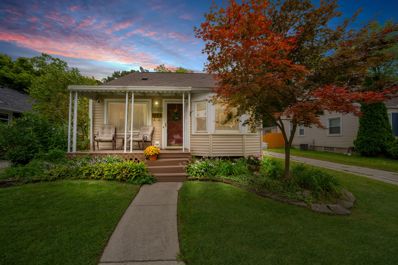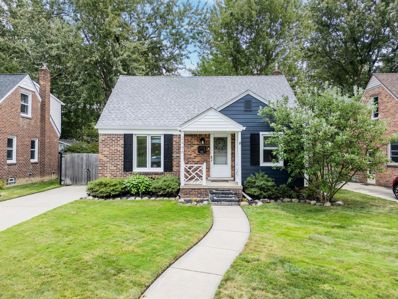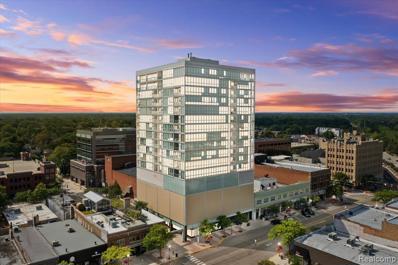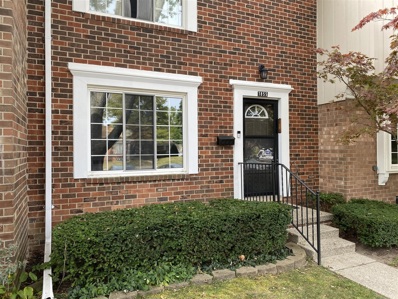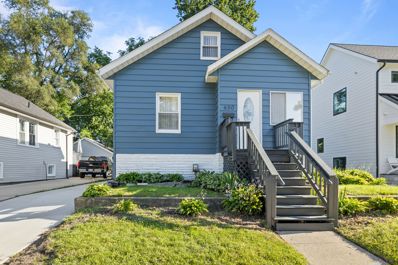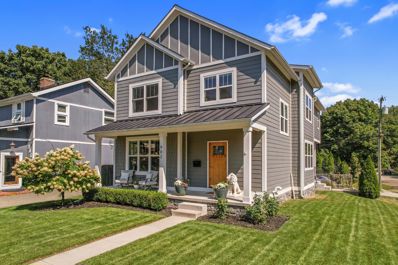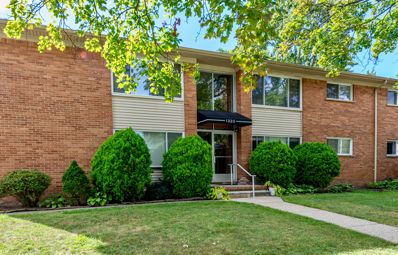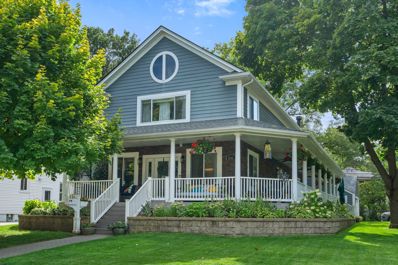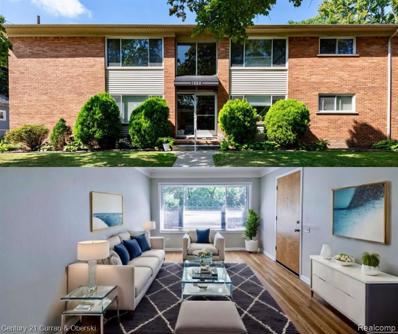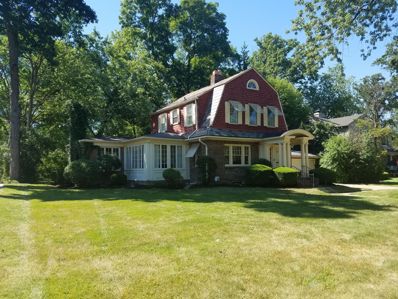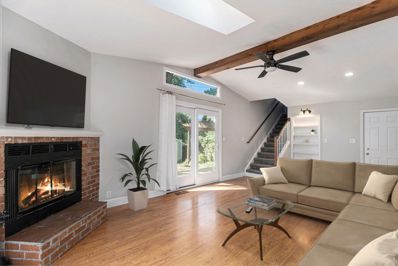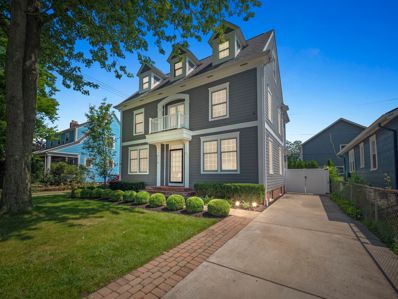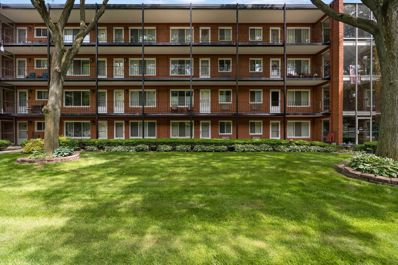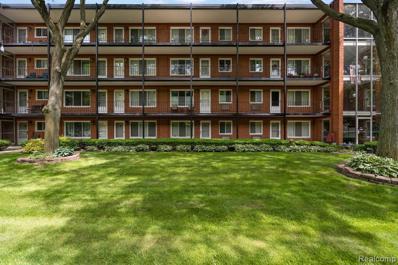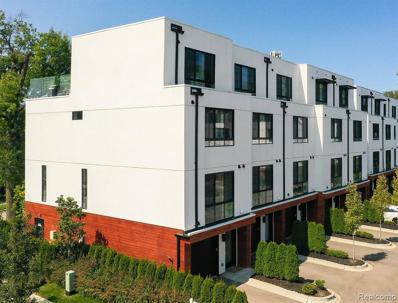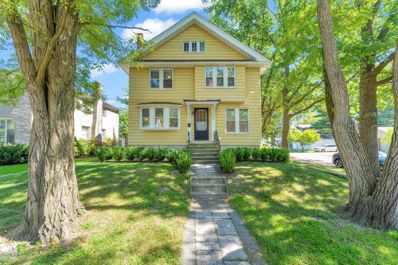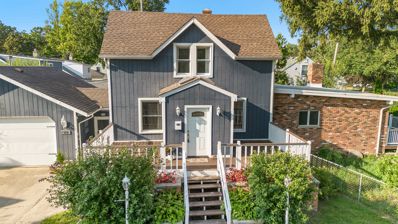Royal Oak MI Homes for Rent
$824,900
906 PLEASANT Royal Oak, MI 48067
- Type:
- Single Family
- Sq.Ft.:
- 2,500
- Status:
- Active
- Beds:
- 3
- Lot size:
- 0.2 Acres
- Baths:
- 3.00
- MLS#:
- 60338699
- Subdivision:
- MARY ANGER SUB
ADDITIONAL INFORMATION
To be built.... Another great Hillan Home! Great walk to town and schools location! Such a great floor plan! Wide plank engineered wood floors; 1st floor study with French doors; huge living room with gas fireplace; entertainers delight quartz/stainless kitchen with huge island, custom cabinets and large walk-in pantry; oversized nook with door wall to patio; mudroom with custom built-ins; Up... 3 or 4 bedroom plan available! 9'4" basement with egress; 2 car detached garage with opener; sprinkler, sod and landscape package! Other lots available..
$525,000
413 PARK Royal Oak, MI 48067
Open House:
Saturday, 9/21 1:00-3:00PM
- Type:
- Condo
- Sq.Ft.:
- 1,818
- Status:
- Active
- Beds:
- 3
- Baths:
- 3.00
- MLS#:
- 60338646
- Subdivision:
- PARK AVENUE PLACE OCCPN 1124
ADDITIONAL INFORMATION
Location, Location, Location!! Incredible fully detached Townhouse just two blocks away from Downtown Royal Oak! Enjoy easy access just minutes by walking, biking, or driving to Shopping, Coffee shops, Dining, Festivals, Theater, Nightlife, Freeways and so much more... This stunning property features an open floor plan with high ceilings, offering Three spacious bedrooms, Two and a half bathrooms, finished basement, and a gas fireplace. An abundance of natural light throughout. New AC, Windows, and Water heater in 2022. Refinished Hardwood floor, newer Carpet and Paint through the house. Large Master bedroom with Cathedral ceiling, Built-in walking closet, and spacious master bath with double sink. HOA covers; Ground maintenance including Lawn care, Tree trimming, Leaves, Snow removal, and Master insurance.
$234,999
4115 Elmhurst Royal Oak, MI 48073
- Type:
- Single Family
- Sq.Ft.:
- 820
- Status:
- Active
- Beds:
- 2
- Lot size:
- 0.17 Acres
- Baths:
- 1.00
- MLS#:
- 50154977
- Subdivision:
- Starr Acres
ADDITIONAL INFORMATION
Beautifully updated ranch nestled in sought-after Royal Oak boasts an unbeatable location, with Normandy Oaks Park walking distance and Elks Volley ball park and trails on the corner. Lots of sky high homes in neighborhood. One going up across the street. Inspection Completed Step inside to discover a freshly painted interior adorned with ceramic tile and sleek bamboo flooring throughout. This home offers two generously-sized bedrooms, an updated kitchen, and tile bath. newer windows and roof with brand new poured concrete drive. enough space for everyone plus the 2.5 car garage also extra pull down storage. Great investment with Another mini mansion across the street builder sales sky high, same size lot , rental for now new construction down the road.. Convenience is key with main floor laundry and a spacious attic with pull-down ladder, offering ample storage or potential for expansion. Outside, enjoy evenings on the covered front porch or entertain guests on the new 14-foot deck in the expansive, fenced yard. With freshly tilled grounds, there's plenty of room for parties and gardening adventures! Parking is a breeze with a garage equipped for two full-size vehicles, with a heated attic for additional storage. Don't miss this opportunity to call this charming property home, with sought-after schools and a location that adds to the allure of this vibrant city. Schedule your viewing today and make this your forever home. Location is key with Normandy Park and Elks Park walking distance. Beaumont Hospital, downtown and Birmingham. home warranty inc
$339,900
2931 ROCHESTER Royal Oak, MI 48073
- Type:
- Single Family
- Sq.Ft.:
- 1,380
- Status:
- Active
- Beds:
- 3
- Lot size:
- 0.13 Acres
- Baths:
- 2.00
- MLS#:
- 60338631
- Subdivision:
- EMLO PARK
ADDITIONAL INFORMATION
With this beautiful home being on a corner lot, there are many positives! ATTACHED garage, extra large fenced backyard, and since the driveway is off of the side road, you never have to worry about lack of parking! This home has been completely renovated from top to bottom in 2021 and absolutely STUNNING inside! The sunlight shines bright into all of the windows and beams throughout the entire home. The kitchen has quarts counter tops, stainless steel appliances, and an extra spacious island made with entertaining in mind. The FIRST FLOOR primary bedroom has an extra large walk in closet and is conveniently located close to the first floor bathroom. Both bathrooms in this home have been renovated with beautiful finishes such as quarts countertops, new vanities, and modern tiling throughout. Head on upstairs where you will find 2 bedrooms, a bathroom, and decent sized closets! When entering the home from the driveway, you'll walk into a beautiful bonus room that has so much personality between the original brick wall, herring bone tile floors, and vaulted ceilings. Theres a newly poured cement patio just waiting for your bbq grill and comfy outdoor couches. Roof 2021 with a 50 YEAR TRANSFERRABLE WARRANTY, brand new siding and gutters 2021, Furnace 2014, Water heater 2021, and SO many more updates throughout!
$340,000
609 E SUNNYBROOK Royal Oak, MI 48073
- Type:
- Single Family
- Sq.Ft.:
- 1,450
- Status:
- Active
- Beds:
- 3
- Lot size:
- 0.18 Acres
- Baths:
- 2.00
- MLS#:
- 60338543
- Subdivision:
- SINCLAIR MARSHALL ESTATES
ADDITIONAL INFORMATION
This beautiful Royal Oak ranch built in 1987 has so much to offer! Very well maintained with a great open floor plan to the living room, dining room and kitchen. You will appreciate the large family room offering a gas fireplace and first floor laundry. The attached over-sized 2 car garage offers plenty of storage. This house has many handicap adaptable features including a garage ramp for easy access. It would also be a great condo alternative. The fenced yard is 174' deep and features a private paved patio and rear yard beautifully landscaped with perennials and bushes. The cherry on top is the Optimist Park right across the street with baseball diamond, soccer playing fields and play structures. GREAT LOCATION to Downtown Royal Oak and Downtown Clawson. Please have all offer in by 5 p.m. Tuesday evening 9-17-2024
$325,000
416 BEAVER Royal Oak, MI 48073
- Type:
- Single Family
- Sq.Ft.:
- 1,144
- Status:
- Active
- Beds:
- 3
- Lot size:
- 0.15 Acres
- Baths:
- 2.00
- MLS#:
- 60338264
- Subdivision:
- BROOKWOOD - ROYAL OAK
ADDITIONAL INFORMATION
*Twilight Open House 09/12 5:00pm - 7:00pm* METICULOUSLY MAINTAINED ROYAL OAK RANCH LOCATED ON AN EXCEPTIONAL LOT OVERLOOKING RED RUN GOLF COURSE AND JUST A QUICK DRIVE OR WALK FROM ALL THAT DOWNTOWN ROYAL OAK HAS TO OFFER. THIS HOME GREAT CURB APPEAL WITH MATURE LANDSCAPING, TWO CAR DETACHED GARAGE & SPACIOUS BACKYARD PLUS ON THE INSIDE HAS ALL OF THE CLASSIC, ORIGINAL FEATURES INCLUDING HARDWOOD FLOORS THROUGHOUT, ROUNDED CEILING MOLDING & LARGE WINDOWS FOR AMPLE NATURAL LIGHTING. THE LIVING & DINING SPACES FLOW INTO THE KITCHEN WITH QUICK ACCESS TO THE SCREENED IN PORCH PROVIDING EXTRA INDOOR/OUTDOOR LIVING SPACE. THREE BEDROOMS & A FULL BATH FINISH OFF THE ENTR LEVEL & THE UNFINISHED BASEMENT HAS LAUNDRY & IS PLUMBED WITH A TOILET AND READY FOR YOUR PERSONAL TOUCH!
$400,000
432 S Washington Royal Oak, MI 48067
- Type:
- Condo
- Sq.Ft.:
- 1,004
- Status:
- Active
- Beds:
- 1
- Baths:
- 2.00
- MLS#:
- 60338324
- Subdivision:
- THE FIFTH ROYAL OAK CONDO OCCPN 1702
ADDITIONAL INFORMATION
AMAZING LOCATION! Check out this gorgeous 1 bedroom/1.5 bath condo, living high on the 15th floor of The Fifth! All in the heart of downtown Royal Oak! Fully updated with high end finishes, and FULLY FURNISHED! Walk in to the huge open concept kitchen and living room, with large windows that let in plenty of fresh air & sunshine! While the sliders (with power closing curtains!) lead to your private covered balcony & views of the city, with an absolutely BEAUTIFUL sunset view! Here you can gaze out over the picturesque neighborhood below you or enjoy a gentle breeze and front row views of Fireworks. Large master bedroom with full bath! Shower has been enhanced to include a body spray system & Euro shower doors. In unit laundry! Park your car in the heated garage on cold winter months! Association fees includes fitness center, gas heat, water, & garbage services. Don't miss the opportunity on this truly MOVE-IN ready condo in a very sought after location!
$324,900
1505 HOFFMAN Royal Oak, MI 48067
Open House:
Sunday, 9/22 2:30-4:30PM
- Type:
- Single Family
- Sq.Ft.:
- 1,014
- Status:
- Active
- Beds:
- 3
- Lot size:
- 0.13 Acres
- Baths:
- 2.00
- MLS#:
- 60338279
- Subdivision:
- ASSR'S PLAT NO 24 - ROYAL OAK
ADDITIONAL INFORMATION
Welcome home to this beautifully updated 3 bedroom, 2 full bathroom ranch home across from Dondero Park! Nothing to do but move in! The kitchen, full bath, roof, driveway, and windows were all updated in 2019. The furnace and AC were replaced in 2018. The fenced backyard with expansive patio and storage shed are great for entertaining in the summer months. The finished basement with full bath doubles your living space. Walk the beautiful tree lined streets of Royal Oak or bike to downtown. Schedule your showing today!
$324,900
1213 OWANA Royal Oak, MI 48067
- Type:
- Single Family
- Sq.Ft.:
- 1,035
- Status:
- Active
- Beds:
- 3
- Lot size:
- 0.17 Acres
- Baths:
- 2.00
- MLS#:
- 60338263
ADDITIONAL INFORMATION
This wonderful Royal Oak bungalow, just a stone�s throw from downtown, boasts a meticulously maintained interior. Step inside to discover stunning hardwood floors, a serene private primary suite, and a fully finished basement. The bright living room greets you with large windows, charming coved ceiling and a graceful archway. The inviting dining room features a bay window and seamlessly connects to a spacious kitchen with classic trim work throughout . The kitchen is well-appointed with hardwood floors, a tile backsplash, and plenty of cabinet and counter space. Down the hallway, you'll find two generously sized bedrooms that share a beautifully updated full bath. The expansive upper-level primary suite, with a wood beamed ceiling and skylight includes a newer half bath. The incredible finished basement offers a fantastic bonus space for entertaining, along with laundry and additional storage. Outside, enjoy excellent curb appeal with a charming covered front porch, a private fenced backyard, gazebo and a deck for relaxing. The detached two-car garage is a rare find in Royal Oak. All of this is just minutes from downtown Royal Oak, local parks, and easy freeway access. Welcome home!
$370,000
2446 N VERMONT Royal Oak, MI 48073
- Type:
- Single Family
- Sq.Ft.:
- 1,043
- Status:
- Active
- Beds:
- 3
- Lot size:
- 0.18 Acres
- Baths:
- 2.00
- MLS#:
- 60338216
- Subdivision:
- RED RUN GOLF SUB
ADDITIONAL INFORMATION
This charming 3-bedroom, 1.1 bath brick bungalow in the sought-after Red Run Sub offers an exceptional blend of classic style & modern convenience. From the moment you step inside, you'll appreciate the meticulous updates & thoughtful expansions that enhance every inch of this home. The main floor is a showcase of elegance w/its hardwood floors & updated finishes throughout. The living room is bathed in natural light thanks to a large picture window, creating a warm & inviting space. The kitchen, a contemporary marvel, features custom paneled appliances, granite countertops, & additional cabinetry that maximizes storage & functionality. Two bedrooms on the main floor offer versatility, one currently set up as a stylish home office w/French door & custom closet space. The updated full bath on the main floor is both practical & aesthetically pleasing. Head up to the second floor & you'll find the impressive primary bedroom. This spacious retreat boasts multiple closets, including a third with organizers & classic built-in drawers. Ceiling beams add a touch of sophistication & charm to the room. The finished basement is a hub for entertainment & leisure. It includes a full bar, a walk-in pantry, a large half bath, & wine cellar with custom doorââ?¬â??all designed w/thoughtful details for maximum enjoyment. Outdoor living is equally impressive w/a large stamped concrete patio featuring a fully equipped kitchen with 2-refrigerators & gas-fed grill, counter seating, & gas-fed firepit with glass rock. For a more rustic ambiance, a back pebble patio offers a serene outdoor space w/in the privacy of your yard. And letââ?¬â?¢s not forget the garage. Itââ?¬â?¢s been transformed into an additional gathering space, complete with electricity, TV w/surround sound system. This home truly offers a wealth of features & spaces designed for comfort & entertainment, making it a standout choice in the Red Run Sub community. **FULL LIST OF FEATURES/IMPROVEMENTS HAVE BEEN UPLOADED. ALSO, LIST OF EXCLUSIONS INCLUDED WITH DISCLOSURES**
- Type:
- Condo
- Sq.Ft.:
- 1,004
- Status:
- Active
- Beds:
- 1
- Year built:
- 2007
- Baths:
- 1.10
- MLS#:
- 20240063262
- Subdivision:
- THE FIFTH ROYAL OAK CONDO OCCPN 1702
ADDITIONAL INFORMATION
AMAZING LOCATION! Check out this gorgeous 1 bedroom/1.5 bath condo, living high on the 15th floor of The Fifth! All in the heart of downtown Royal Oak! Fully updated with high end finishes, and FULLY FURNISHED! Walk in to the huge open concept kitchen and living room, with large windows that let in plenty of fresh air & sunshine! While the sliders (with power closing curtains!) lead to your private covered balcony & views of the city, with an absolutely BEAUTIFUL sunset view! Here you can gaze out over the picturesque neighborhood below you or enjoy a gentle breeze and front row views of Fireworks. Large master bedroom with full bath! Shower has been enhanced to include a body spray system & Euro shower doors. In unit laundry! Park your car in the heated garage on cold winter months! Association fees includes fitness center, gas heat, water, & garbage services. Don't miss the opportunity on this truly MOVE-IN ready condo in a very sought after location!
ADDITIONAL INFORMATION
Welcome to Coventry Park Homes, One of Royal Oaks most sought after communities. Close to I-75, tons of shopping, restaurants, parks and plenty of entertainment. This condo provides a perfect blend of comfort and functionality with 3 bedrooms, 2 bathrooms as well as aspects of resort living with a community clubhouse, in-ground pool and indoor sauna. The spacious kitchen and dining area offers a large over-sized door wall for tons of natural light and access to a large deck and shared courtyard. Association fees include Gas AND Water
- Type:
- Single Family
- Sq.Ft.:
- 1,142
- Status:
- Active
- Beds:
- 3
- Lot size:
- 0.09 Acres
- Baths:
- 2.00
- MLS#:
- 60338028
- Subdivision:
- WANGLER PARK SUB
ADDITIONAL INFORMATION
Welcome to 630 Saint Charles Court, located in the heart of Royal Oak, just a stone's throw from downtown! This charming home has been thoughtfully updated and features a new driveway and garage, ensuring both convenience and curb appeal. Inside, you'll find modern flooring and beautifully updated bathrooms that enhance the home's aesthetic. With three spacious bedrooms and two full baths, this residence is perfect for families or anyone looking for extra space. The finished basement adds even more versatility to this home, offering the potential for an additional bedroom, a home office, or a recreational area. Don�t miss the opportunity to call this lovely home yours! Schedule a visit today and discover all that 630 Saint Charles Court has to offer!
$875,000
902 FERNWOOD Royal Oak, MI 48067
- Type:
- Single Family
- Sq.Ft.:
- 2,556
- Status:
- Active
- Beds:
- 4
- Lot size:
- 0.14 Acres
- Baths:
- 4.00
- MLS#:
- 60338120
- Subdivision:
- CATALPA PARK SUB
ADDITIONAL INFORMATION
Fabulous, newer Royal Oak home on manicured corner lot close to Fernwood Park and Meininger Park and just minutes from all that downtown Royal Oak has to offer. This thoughtfully designed home offers the perfect space for everyday living and entertaining. With beautiful wood flooring and an abundance of natural light throughout, the home is welcoming and inviting from the moment you enter. Open floor plan where the family room with gas fireplace and built-in shelving flows seamlessly to both the stunning kitchen and dining space. Gorgeous Kitchen with stainless-steel appliances, Quartz island with seating. Office with double glass doors for privacy, a half-bath and large mudroom complete the entry level. The second level is host to the Primary Suite, 3 additional bedrooms and a spacious laundry room. The Primary Suite is an owner's private retreat with a large walk-in closet and luxurious bath with generous sized euro shower, free standing tub, double sink vanity and private water closet. The finished daylight lower-level adds tremendous living space is perfect for entertaining and recreation with a gorgeous glass wine cellar, a large seated island with waterfall quartz counters, a wet bar with wine refrigerator, ice maker, dishwasher and sink. This expansive room also has a custom built-in media center and space for the imagination. Lower level also features a full bath with gorgeous CIOT tiled walls and sizable euro shower. The detached two car garage and row of grand arborvitaes shelter the spacious side yard and brick paver patio - perfect for outdoor enjoyment. Whole house Generator. This home provides and ideal opportunity to enjoy both city and suburban living all at once!
$157,000
1222 E LINCOLN Royal Oak, MI 48067
- Type:
- Condo
- Sq.Ft.:
- 700
- Status:
- Active
- Beds:
- 2
- Baths:
- 1.00
- MLS#:
- 60338082
- Subdivision:
- LINCOLN OAKS CONDO
ADDITIONAL INFORMATION
Looking for a spacious and well-located condo? Check out this amazing opportunity on Etowah - just a short 1/2 mile walk to the heart of Downtown Royal Oak! Nestled on the quiet side of the building, this place offers a serene escape while keeping you close to all the action. The layout is fantastic, featuring a large living room with a picture window and bright hardwood floors. The updated maple kitchen is roomy, with plenty of storage and space for a dining table - something you don�t always find in condos. You�ll also appreciate the updated bathroom, sizable bedrooms, private locked storage, and a convenient carport. One of the standout features is the in-unit laundry, which is a rare find and a real game-changer. Plus, the monthly association dues cover gas, heat, water, and exterior maintenance. Don�t forget to ask about the pet policy! Come see why you�ll love living here!
$850,000
1006 MOHAWK Royal Oak, MI 48067
- Type:
- Single Family
- Sq.Ft.:
- 2,618
- Status:
- Active
- Beds:
- 4
- Lot size:
- 0.28 Acres
- Baths:
- 4.00
- MLS#:
- 60338049
- Subdivision:
- LINCOLN VIEW SUB
ADDITIONAL INFORMATION
Nestled on a coveted corner lot in the heart of downtown Royal Oak, this exquisite 4-bedroom, 3.5-bathroom colonial seamlessly blends modern luxury with urban convenience while the wrap-around covered front porch with ceiling fans offers a perfect retreat for outdoor relaxation. Situated on a double lot, this treasured home offers expansive outdoor space and enhanced privacy surrounded by loads of perennials that provide vibrant seasonal color. Just blocks away from parks and city amenities, it boasts a chef's kitchen with solid maple cabinetry, outfitted with high-end appliances and a spacious walk-in pantry. The resort-like primary bedroom suite is a true sanctuary, featuring a floor to ceiling dual-sided gas fireplace, lounge area prepped for a wet bar, a shoe-lover�s dream walk-in closet with skylights. The spacious bathroom with travertine flooring, dual vanity with heated mirror and a Kohler steam shower with heated benches will make you feel like you never want to leave home. The finished basement includes a private entryway and ample space to accommodate private living quarters, making it ideal for guests or extended family. You will certainly notice more updates including stamped concrete patio (2022), roof and Hardie board siding (approx. 2014), and stylish brick paver driveway, complete with an electric car charger in the garage. This residence offers an unparalleled blend of comfort, style, and convenience in a prime location! Inclusions l Bedroom hanging chair, all kitchen appliances, tv mounts, Exclusions l Washer/Dryer, ring security system, screen & projector
- Type:
- Condo
- Sq.Ft.:
- 700
- Status:
- Active
- Beds:
- 2
- Year built:
- 1957
- Baths:
- 1.00
- MLS#:
- 20240065617
- Subdivision:
- LINCOLN OAKS CONDO
ADDITIONAL INFORMATION
Looking for a spacious and well-located condo? Check out this amazing opportunity on Etowah - just a short 1/2 mile walk to the heart of Downtown Royal Oak! Nestled on the quiet side of the building, this place offers a serene escape while keeping you close to all the action. The layout is fantastic, featuring a large living room with a picture window and bright hardwood floors. The updated maple kitchen is roomy, with plenty of storage and space for a dining table - something you don't always find in condos. You'll also appreciate the updated bathroom, sizable bedrooms, private locked storage, and a convenient carport. One of the standout features is the in-unit laundry, which is a rare find and a real game-changer. Plus, the monthly association dues cover gas, heat, water, and exterior maintenance. Don't forget to ask about the pet policy! Come see why you'll love living here!
- Type:
- Single Family
- Sq.Ft.:
- 2,072
- Status:
- Active
- Beds:
- 3
- Lot size:
- 0.38 Acres
- Baths:
- 3.00
- MLS#:
- 60337790
- Subdivision:
- VINSETTA PARK - ROYAL OAK
ADDITIONAL INFORMATION
Location, location, location....one of the best locations in the city. Large lot and private. Home has had some improvements but is still in need of significant updates. House needs work. Recent updates: New central air, basement waterproofed, electrical updated to 200 amp service, whole house generator, some new Marvin windows, glass block windows. House is loaded with charm and waiting for your updates. Home is flooded with sunlight, 3 fireplaces, pine paneled family room, and 3 car garage. Agent is owner. A/V recording devices are present. Seller is requesting 60-90 days possession. Ring doorbell is excluded. Home is being sold as-is.
$449,900
1224 CHEROKEE Royal Oak, MI 48067
- Type:
- Single Family
- Sq.Ft.:
- 1,577
- Status:
- Active
- Beds:
- 4
- Lot size:
- 0.14 Acres
- Baths:
- 3.00
- MLS#:
- 60337654
- Subdivision:
- HOMESTEAD FARMS SUB
ADDITIONAL INFORMATION
Charming Home in Prime Royal Oak Location! Nestled on a picturesque, tree-lined street, this beautifully updated home offers peaceful living with easy access to all that Michigan has to offer. The modern maple kitchen boasts ample storage and a spacious breakfast nook, perfect for any gathering. A generous great room opens to a private, shaded backyard, complete with a pergola, privacy fence, and storage shed behind the attached garage. The primary bedroom suite includes an updated en-suite bathroom, a versatile office area, and abundant storage. With three additional main-floor bedrooms, this home provides flexible living space for guest rooms, or a home office. Enjoy relaxing on the inviting front porch with its charming swing, while the heated workshop in the garage is ideal for everyone, providing year-round use. The finished lower level features a cozy bonus room or playroom and an additional lavatory, adding even more functionality. This move-in-ready home is packed with thoughtful features and ready for its next owners to enjoy! The newer SS appliances including the washer and dryer are also included for the new homeowner. This location is a 15-minute walk to downtown Royal Oak, 25 Minute drive to Downtown Detroit in the heaviest morning traffic (11 minutes without) and quiet streets leading you to (or from!) I-75 and 696, avoiding crosstown traffic is no longer a concern! Donââ?¬â?¢t miss outââ?¬â??schedule your tour today! B.A.T.V.A.I.
$829,900
206 CURRY Royal Oak, MI 48067
- Type:
- Single Family
- Sq.Ft.:
- 3,225
- Status:
- Active
- Beds:
- 5
- Lot size:
- 0.12 Acres
- Baths:
- 5.00
- MLS#:
- 60337631
- Subdivision:
- APPELT-CHAMBER'S SUB
ADDITIONAL INFORMATION
Welcome to this stunning three-story gem tucked away in a peaceful neighborhood, yet just a short walk from the vibrant heart of Royal Oak. This custom-built masterpiece offers over 3,000 square feet of warm charm and contemporary style, perfectly blending tranquility with convenience. Step inside to discover elegant Brazilian Cherry hardwood flooring throughout, complemented by tasteful moldings and a spacious chefââ?¬â?¢s kitchen featuring modern granite countertopsââ?¬â??ideal for culinary enthusiasts. The thoughtful layout includes all the extras: a cozy breakfast nook, a well-appointed butler's pantry, a formal dining room, and a private office with French doors and sophisticated wainscotting. The inviting family room, equipped with surround sound and a central vacuum system, is perfect for both entertaining and daily living. The chic main floor lavatory adds an extra touch of the creative and chic character this home provides. The oversized master suite is a true retreat, featuring a fireplace, marble floors, a luxurious jetted tub, an oversized walk-in shower and a generously-sized walk-in closet. Additionally, the home offers four spacious bedrooms and four full bathrooms, providing ample space and comfort for family and guests. The exterior of the home has been meticulously maintained with beautiful landscaping that enhances its already stunning curb appeal. Modern updates include a whole-home generator, automated and voice-activated lighting, temperature controls, and window treatments, along with an interior and exterior central sound system. Convenience is further enhanced by a second-level laundry room. Located within walking distance to downtown Royal Oak and offering easy access to I-75 and I-696, this property combines comfort, style, and a prime location. Donââ?¬â?¢t miss the opportunity to make this exceptional house your new home!
- Type:
- Condo
- Sq.Ft.:
- 600
- Status:
- Active
- Beds:
- 1
- Baths:
- 1.00
- MLS#:
- 60337632
- Subdivision:
- BABCOCK APARTMENT SUB NO 1
ADDITIONAL INFORMATION
This well-maintained 3rd floor unit is looking for a new owner. Located in a parklike setting, this home offers a spacious living room and dining area that will allow you room to move or entertain if desired. Kitchen comes with all the appliances. A standout feature is the large bedroom and walk in closet to give you extra storage space. Community laundry facility in the lower level of the co-op with elevator access. There is a private covered parking space assigned to the unit, and a private storge locker in the lower level if needed. You can sit and enjoy your patio during the day or evening. There is also a private balcony. Location is convenient to local restaurants, stores, hospital and more. United is to be owner occupied and cannot be rented out. No Pets are allowed on the property and potential tenants are subject to co-op approval interview with Babcock Management and a small application fee. Call today for your private showings.
- Type:
- Condo
- Sq.Ft.:
- 600
- Status:
- Active
- Beds:
- 1
- Year built:
- 1964
- Baths:
- 1.00
- MLS#:
- 20240065712
- Subdivision:
- BABCOCK APARTMENT SUB NO 1
ADDITIONAL INFORMATION
This well-maintained 3rd floor unit is looking for a new owner. Located in a parklike setting, this home offers a spacious living room and dining area that will allow you room to move or entertain if desired. Kitchen comes with all the appliances. A standout feature is the large bedroom and walk in closet to give you extra storage space. Community laundry facility in the lower level of the co-op with elevator access. There is a private covered parking space assigned to the unit, and a private storge locker in the lower level if needed. You can sit and enjoy your patio during the day or evening. There is also a private balcony. Location is convenient to local restaurants, stores, hospital and more. United is to be owner occupied and cannot be rented out. No Pets are allowed on the property and potential tenants are subject to co-op approval interview with Babcock Management and a small application fee. Call today for your private showings.
- Type:
- Condo
- Sq.Ft.:
- 2,137
- Status:
- Active
- Beds:
- 3
- Year built:
- 2021
- Baths:
- 3.20
- MLS#:
- 20240066564
- Subdivision:
- OCCPN 2301 THE HARRISON
ADDITIONAL INFORMATION
CORNER UNIT PENTHOUSE- at The Harrison Collection â?? Royal Oak's Premier Luxury Condo Destination. Discover the epitome of contemporary urban living in this modern end-unit penthouse located in the heart of Royal Oak. This exclusive corner residence, filled with natural light from expansive windows, offers unmatched sophistication and privacy. The unit showcases stunning panoramic views from the private top-floor balcony adjacent to the primary suiteâ??a serene retreat elevated above the city. The sleek gourmet kitchen is a chef's dream, equipped with high-end stainless steel appliances and featuring waterfall quartz countertops on the large center islandâ??ideal for entertaining. As an end unit, the space benefits from two floor-to-ceiling picture windows, flooding the living room with light. The expansive primary suite occupies the entire top floor and includes a walk-in closet with direct access to the private balcony, seamlessly blending indoor and outdoor living. The main level offers a flexible office/flex space with a dedicated bathroom and dual entrances, perfect for remote work or hosting guests while maintaining privacy. Two additional ensuite bedrooms offer ample closet space, ensuring comfort and convenience for both family and guests. Residents indulge in resort-style amenities, including a luxurious pool, rejuvenating hot tub, elegant outdoor lounge areas, a sundeck, and a gourmet grilling station. A state-of-the-art fitness center rounds out the amenities. Situated just steps from Royal Oak's best dining, shopping, and entertainment, this condo also provides easy access to I-75, 696, and Woodward Avenue, making commuting a breeze. For those in search of the pinnacle of modern luxury in an unbeatable location, this extraordinary penthouse is a must-see. Schedule your private tour today.
$549,000
213 OAKDALE Royal Oak, MI 48067
Open House:
Sunday, 9/22 1:00-3:00PM
- Type:
- Single Family
- Sq.Ft.:
- 1,888
- Status:
- Active
- Beds:
- 4
- Lot size:
- 0.12 Acres
- Baths:
- 3.00
- MLS#:
- 60337031
- Subdivision:
- MEADOW PARK ADD
ADDITIONAL INFORMATION
Experience the charm and convenience of living just steps away from downtown Royal Oak in this beautifully maintained 4-bedroom, 2.1-bathroom home. With 1,888 square feet of living space, this residence combines classic style with modern comfort. Step into the expansive living room, where a brick-mantled fireplace serves as the focal point, creating a warm and inviting atmosphere. Adjacent to the living room, a cozy study offers built-in bookshelves and two walls of windows, making it the perfect spot for work or relaxation. The formal dining room is ideal for hosting dinner parties, featuring a built-in china cabinet that adds a touch of sophistication. The spacious kitchen is a chef�s dream, with granite countertops, a large pantry, and an adjacent breakfast nook perfect for morning coffee. Retreat to the primary bedroom, offering ample space for rest and relaxation. The finished basement provides additional living space, perfect for a media room or play area. Beautiful hardwood floors run throughout the home, enhancing its timeless appeal. Step outside to enjoy a private, fenced backyard, offering a serene outdoor space for entertaining or simply unwinding. Don�t miss the opportunity to make this Royal Oak home yours!
$350,000
613 E 12 MILE Royal Oak, MI 48073
- Type:
- Single Family
- Sq.Ft.:
- 2,150
- Status:
- Active
- Beds:
- 2
- Lot size:
- 0.41 Acres
- Baths:
- 3.00
- MLS#:
- 60337241
- Subdivision:
- BROOKWOOD - ROYAL OAK
ADDITIONAL INFORMATION
Situated on a large half-acre lot just outside downtown Royal Oak, this home has all the space and character you're looking for! The entryway welcomes with gorgeous slate flooring & skylights pulling in natural light. From there, you'll enter the comfortable living room, with a wet bar area that's perfect for entertaining friends and family. The recently renovated kitchen has stainless steel appliances, custom tile backsplash, and beautiful stone countertops, with a formal dining room adjacent. The main floor flex room / primary bedroom is full of natural light and features wood beam accents on the ceiling, a cozy corner fireplace, and easy deck access, as well as a private, ensuite bath. Two upstairs bedrooms, one with a private balcony, share a full bath. Numerous updates include the kitchen and wet bar renovation in 2023, balcony update in 2022, deck update in 2021, new roof in 2016, new fridge in 2018, and a new furnace in 2023. The garage has convenient doors both front and back for easy access to the backyard, and the large circle drive has plenty of parking space. You won't want to miss this one; call for a private tour today! (New home being built on lot next door)

Provided through IDX via MiRealSource. Courtesy of MiRealSource Shareholder. Copyright MiRealSource. The information published and disseminated by MiRealSource is communicated verbatim, without change by MiRealSource, as filed with MiRealSource by its members. The accuracy of all information, regardless of source, is not guaranteed or warranted. All information should be independently verified. Copyright 2024 MiRealSource. All rights reserved. The information provided hereby constitutes proprietary information of MiRealSource, Inc. and its shareholders, affiliates and licensees and may not be reproduced or transmitted in any form or by any means, electronic or mechanical, including photocopy, recording, scanning or any information storage and retrieval system, without written permission from MiRealSource, Inc. Provided through IDX via MiRealSource, as the “Source MLS”, courtesy of the Originating MLS shown on the property listing, as the Originating MLS. The information published and disseminated by the Originating MLS is communicated verbatim, without change by the Originating MLS, as filed with it by its members. The accuracy of all information, regardless of source, is not guaranteed or warranted. All information should be independently verified. Copyright 2024 MiRealSource. All rights reserved. The information provided hereby constitutes proprietary information of MiRealSource, Inc. and its shareholders, affiliates and licensees and may not be reproduced or transmitted in any form or by any means, electronic or mechanical, including photocopy, recording, scanning or any information storage and retrieval system, without written permission from MiRealSource, Inc.

The accuracy of all information, regardless of source, is not guaranteed or warranted. All information should be independently verified. This IDX information is from the IDX program of RealComp II Ltd. and is provided exclusively for consumers' personal, non-commercial use and may not be used for any purpose other than to identify prospective properties consumers may be interested in purchasing. IDX provided courtesy of Realcomp II Ltd., via Xome Inc. and Realcomp II Ltd., copyright 2024 Realcomp II Ltd. Shareholders.
Royal Oak Real Estate
The median home value in Royal Oak, MI is $345,000. This is higher than the county median home value of $248,100. The national median home value is $219,700. The average price of homes sold in Royal Oak, MI is $345,000. Approximately 62.21% of Royal Oak homes are owned, compared to 31.72% rented, while 6.06% are vacant. Royal Oak real estate listings include condos, townhomes, and single family homes for sale. Commercial properties are also available. If you see a property you’re interested in, contact a Royal Oak real estate agent to arrange a tour today!
Royal Oak, Michigan has a population of 58,973. Royal Oak is less family-centric than the surrounding county with 29.35% of the households containing married families with children. The county average for households married with children is 33.38%.
The median household income in Royal Oak, Michigan is $74,140. The median household income for the surrounding county is $73,369 compared to the national median of $57,652. The median age of people living in Royal Oak is 36.2 years.
Royal Oak Weather
The average high temperature in July is 82.3 degrees, with an average low temperature in January of 17.7 degrees. The average rainfall is approximately 33.1 inches per year, with 36.1 inches of snow per year.
