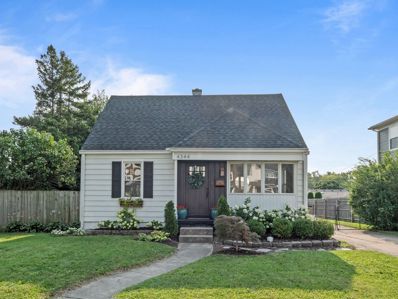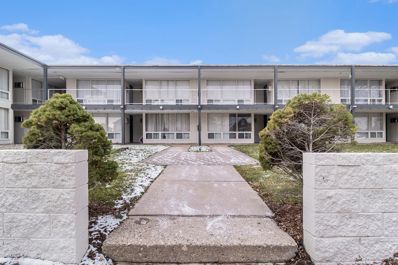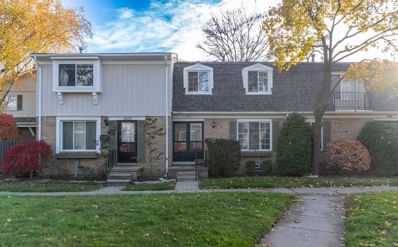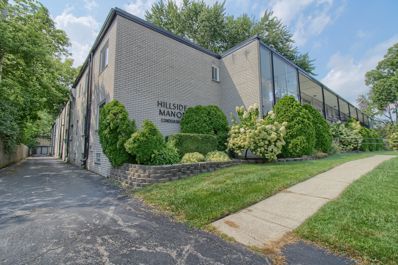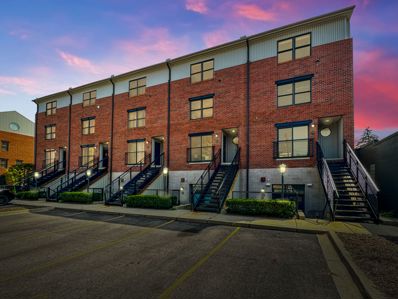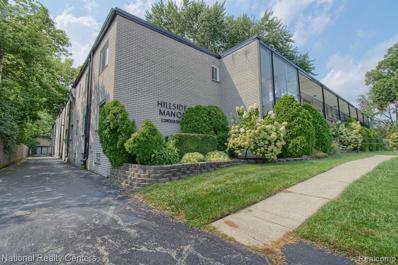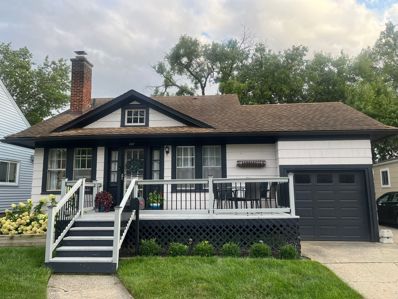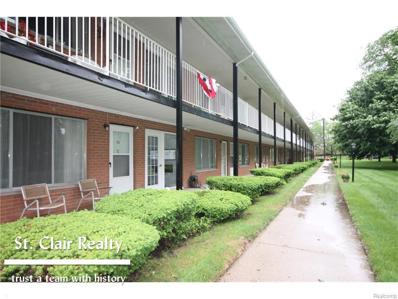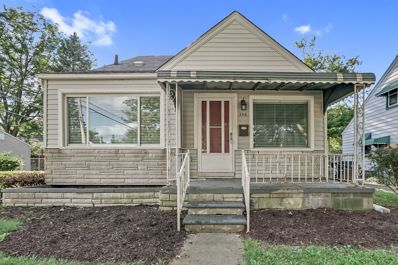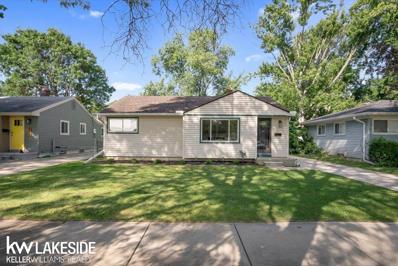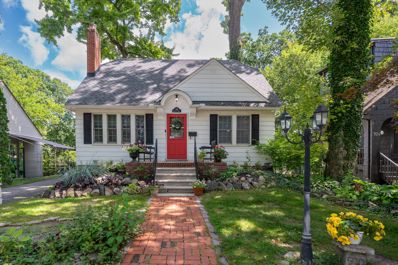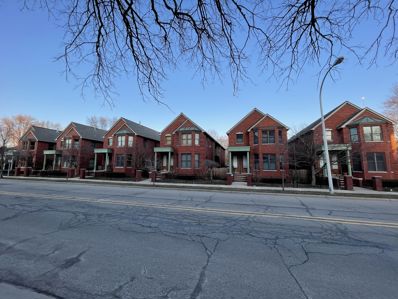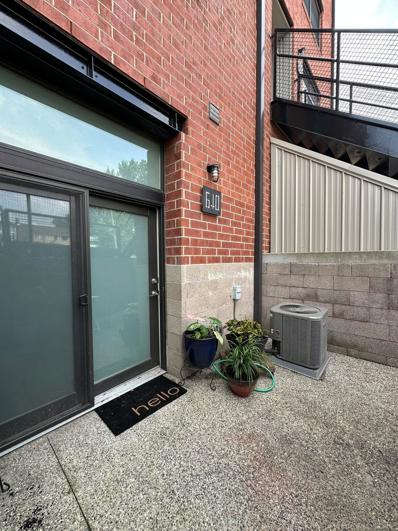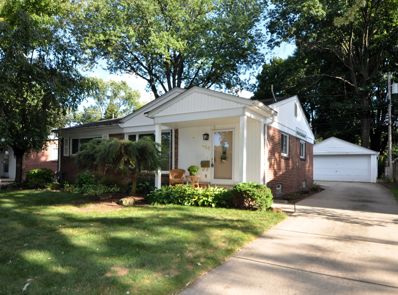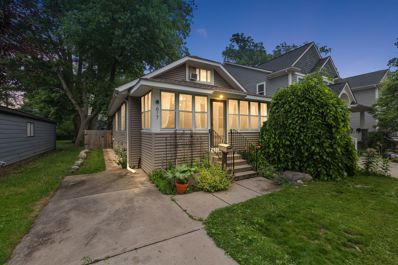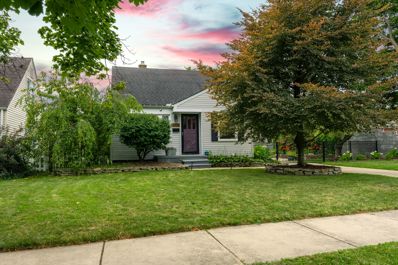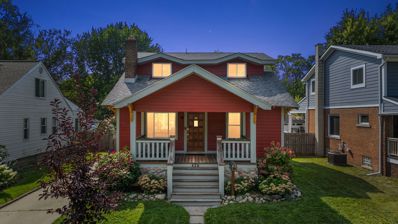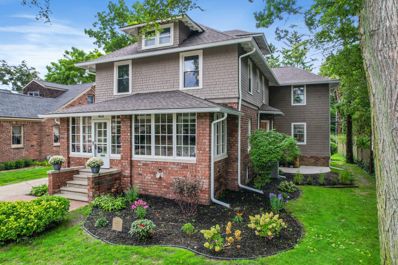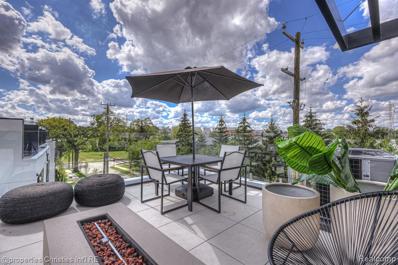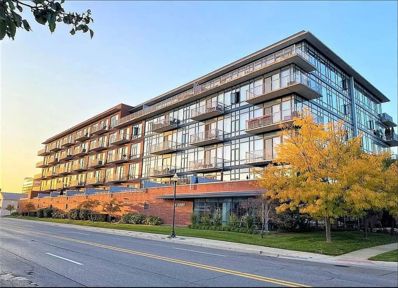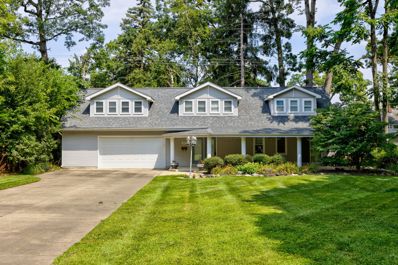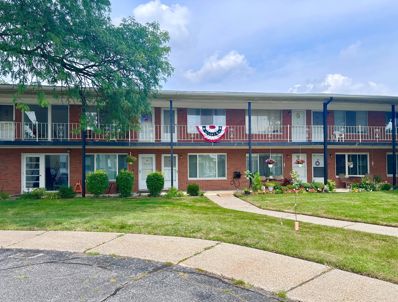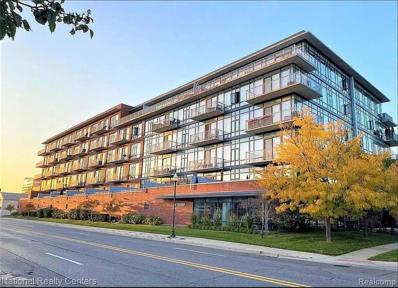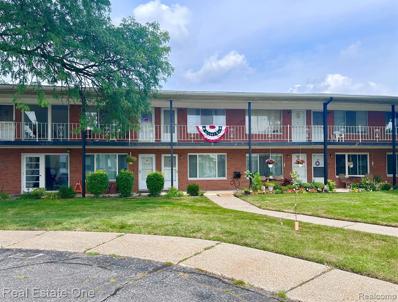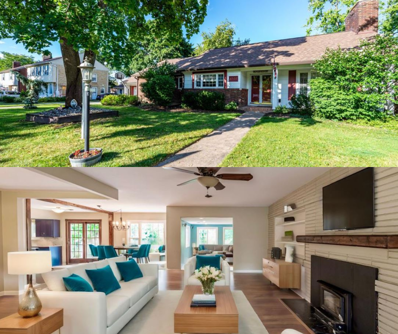Royal Oak MI Homes for Rent
$395,000
4344 HAMPTON Royal Oak, MI 48073
- Type:
- Single Family
- Sq.Ft.:
- 1,417
- Status:
- Active
- Beds:
- 3
- Lot size:
- 0.19 Acres
- Baths:
- 2.00
- MLS#:
- 60334865
- Subdivision:
- MAPLE CREST SUB
ADDITIONAL INFORMATION
*Contingent upon the sale of the buyer's current home, 48 HOUR CONTINGENCY in place* Beautifully updated bungalow just a few minutes away from downtown Birmingham, Somerset Mall, and steps from Upton Park! This charming home offers newly refinished hardwood floors throughout first the first level, new light fixtures and fresh paint throughout. Walk right into the inviting dinging space with tasteful wallpaper and great natural light. The kitchen features quartz countertops, tile backsplash, newer cabinets, and completed with stainless-steel appliances and a vintage fridge! This kitchen is perfect for entertaining as it is a partially open concept feel and allows you to interact with your guests all while cooking a great meal! The living room features a cozy brick fireplace and has tons of room for a second dining space and leads out to the deck for extra outdoor living areas. The first floor also includes two bedrooms with great closet space and full bathroom. The second level features the primary bedroom which has hardwood floors, new paint, and recessed lighting. The partially finished basement has a gym space, rec room, half bath, and a large laundry/mechanical room with newer furnace. Don�t forget about the amazing outdoor living space with an oversized deck perfect for grilling and a furniture space next to the garage with an outdoor tv! Act fact! This beautiful home won�t last long!
$4,500,000
3415 FAIRMONT Royal Oak, MI 48073
- Type:
- Multi-Family
- Sq.Ft.:
- 19,039
- Status:
- Active
- Beds:
- n/a
- Lot size:
- 1.05 Acres
- Year built:
- 1961
- Baths:
- 28.00
- MLS#:
- 60334886
- Subdivision:
- OAKFIELD GARDENS REPLAT
ADDITIONAL INFORMATION
Altitude Fairmont is a stabilized 28 unit, apartment building located in Royal Oak, Michigan. There are 26 one bedroom one bath units that are 550 square feet, and 2 two bedroom 1 bath units that are 750 square feet. There are 28 parking spaces for the apartment building. The property is 93% occupied (two vacancies) grossing over $36,000 per month. The property has gone through a partial renovation over the past 2 years. The parking lot was replaced 2 years ago with a 2 inch overlay, so it is in great shape. 19 of the 28 units have gone through extensive interior renovations including new flooring, cabinets, countertops, bathrooms, paint, and fixtures. 7 of the units have gone through a "mid-grade" renovation which includes a combination of the full renovation, and two units have not been renovated. Each unit renovation cost between $18,000 and $22,000. 21 units also received brand new AC wall units. Tenants have individual electric bills, and there is a RUBS system that bills the tenants back for heat, water, sewer and trash.
$200,000
1805 WICKHAM Royal Oak, MI 48073
- Type:
- Condo
- Sq.Ft.:
- 1,286
- Status:
- Active
- Beds:
- 2
- Baths:
- 2.00
- MLS#:
- 60334766
- Subdivision:
- COVENTRY PARK HOMES OCCPN 240
ADDITIONAL INFORMATION
Open House:
Sunday, 9/22 2:30-4:00PM
- Type:
- Condo
- Sq.Ft.:
- 625
- Status:
- Active
- Beds:
- 1
- Baths:
- 1.00
- MLS#:
- 60334571
- Subdivision:
- HILLSIDE MANOR OCCPN 31
ADDITIONAL INFORMATION
Welcome to Hillside Manor Condos, where this beautifully maintained upper-level ranch unit is waiting for you. Located North of 13 mile and West of Woodward, This one-bedroom, one-bath condo showcases elegant hardwood floors throughout, offering a warm and inviting atmosphere. The updated kitchen comes equipped with a new refrigerator (purchased in January 2023), an electric stove, and a dishwasher, making it perfect for all your culinary needs. Freshly painted in 2024, the unit feels bright and refreshed. The spacious primary bedroom offers plenty of closet space, while the open living and dining area is ideal for relaxation and entertaining. The unit also includes a wall-mounted A/C unit for your comfort. With HOA fees covering heat, water, and trash, you'll enjoy hassle-free living. The community amenities include a common laundry area, individual storage spaces, and a fantastic outdoor pool. Conventional Morgages allowed. Schedule your showing today!
$389,900
682 W 11 MILE Royal Oak, MI 48067
ADDITIONAL INFORMATION
Discover your urban dream at 682 West Eleven Mile Road! This stylish loft-style condo offers three levels of modern living in a prime Royal Oak location. Enjoy the spacious open-concept layout, soaring ceilings, and exposed brick, creating a unique and inviting atmosphere. Step onto your private balcony for a peaceful retreat, while nearby shops, restaurants, and entertainment provide endless opportunities for city living. Whether you're a first-time homeowner or an investor, this condo offers the perfect blend of style, convenience, and value. Don't miss out on this incredible opportunity. Schedule a showing today!
Open House:
Sunday, 9/22 2:30-4:00PM
- Type:
- Condo
- Sq.Ft.:
- 625
- Status:
- Active
- Beds:
- 1
- Year built:
- 1963
- Baths:
- 1.00
- MLS#:
- 20240063381
- Subdivision:
- HILLSIDE MANOR OCCPN 31
ADDITIONAL INFORMATION
Welcome to Hillside Manor Condos, where this beautifully maintained upper-level ranch unit is waiting for you. Located North of 13 mile and West of Woodward, This one-bedroom, one-bath condo showcases elegant hardwood floors throughout, offering a warm and inviting atmosphere. The updated kitchen comes equipped with a new refrigerator (purchased in January 2023), an electric stove, and a dishwasher, making it perfect for all your culinary needs. Freshly painted in 2024, the unit feels bright and refreshed. The spacious primary bedroom offers plenty of closet space, while the open living and dining area is ideal for relaxation and entertaining. The unit also includes a wall-mounted A/C unit for your comfort. With HOA fees covering heat, water, and trash, you'll enjoy hassle-free living. The community amenities include a common laundry area, individual storage spaces, and a fantastic outdoor pool. Conventional Morgages allowed. Schedule your showing today!
$337,400
467 CAMBRIDGE Royal Oak, MI 48067
- Type:
- Single Family
- Sq.Ft.:
- 1,274
- Status:
- Active
- Beds:
- 2
- Lot size:
- 0.09 Acres
- Baths:
- 1.00
- MLS#:
- 60334361
- Subdivision:
- MAPLE GROVE SUB
ADDITIONAL INFORMATION
This bright and open bungalow, located in the heart of Royal Oak�s vibrant downtown, offers an abundance of living space and modern updates throughout. The kitchen seamlessly connects to a light-filled living room, where a cozy fireplace and street views create a welcoming atmosphere. The spacious family room at the back of the house overlooks the rear patio and offers versatile space that could easily be converted into a third bedroom if needed. Above the garage, you'll find a unique finished loft space, currently used for storage, but perfect for an art studio or office. The attached one-car garage provides convenient access directly to the kitchen. The home also features a full basement, adding even more space for storage or potential expansion. Recent updates include modern electrical systems, a fully renovated ceramic bath, a new washer and dryer, a garbage disposal, a furnace, updated windows, a Nest thermostat, and stylish new flooring. The newly constructed front deck spans the entire front of the home, offering a charming spot to enjoy the lively atmosphere of Cambridge, especially on those warm summer evenings. Brand new shed and wonderful backyard, perfect for entertaining.
$70,000
2217 Clawson Royal Oak, MI 48073
- Type:
- Condo
- Sq.Ft.:
- 680
- Status:
- Active
- Beds:
- 1
- Baths:
- 1.00
- MLS#:
- 50153125
- Subdivision:
- H LLOYD CLAWSON PLAT NO 2
ADDITIONAL INFORMATION
Second floor unit overlooking beautiful landscaping with a private patio. Wall AC is only 6 years old. NEW ANDERSON WINDOWS AND DOORWALL WITHIN THE LAST YEAR!! NEW THERMOSTAT (2024)! Enter the living room with a large window that provides lots of natural light, open to the dining area with beautiful built-in cabinets and drawers, flowing effortlessly to the kitchen with matching cabinets and beautiful appliances. Primary suite features a walk-in closet and ensuite with an oversized tub/shower. Shared basement with storage and coin operated laundry facilities. HOA includes water, building insurance and maintenance, snow removal, heat and taxes. Close to 1-75, 696 and is minutes from Woodward. 55+ owner occupied cooperative community. Cash only!
$335,000
308 HELENE Royal Oak, MI 48067
- Type:
- Single Family
- Sq.Ft.:
- 1,306
- Status:
- Active
- Beds:
- 3
- Lot size:
- 0.16 Acres
- Baths:
- 2.00
- MLS#:
- 60334020
- Subdivision:
- HOME GARDENS SUB NO 1
ADDITIONAL INFORMATION
Welcome home! 3 bedroom 2 bathroom bungalow just a short bike ride or walk to downtown Royal Oak. Home features hardwood floors throughout, open concept kitchen with stainless steel appliances, fresh paint, new dishwasher, upstairs bathroom(2018), basement waterproofing, sump pump, french drain (2023), sewer back up valve(2018), extra large lot perfect to have lots of garden space or to entertain. Basement has been plumbed for a bathroom.
$264,900
4223 Crooks Royal Oak, MI 48073
- Type:
- Single Family
- Sq.Ft.:
- 886
- Status:
- Active
- Beds:
- 3
- Lot size:
- 0.15 Acres
- Baths:
- 1.00
- MLS#:
- 50152992
- Subdivision:
- Hillcrest Manor
ADDITIONAL INFORMATION
Completely updated 3-bedroom ranch in a prime Royal Oak location. Only 6 minutes to Beaumont Hospital. This home is move-in ready with all updates completed. The freshly painted and carpeted basement offers ample space for entertaining. Ideal for short-term rental investment, this property offers a great return potential. Minutes away from downtown Royal Oak, Clawson, and Troy's restaurant row, and seconds from I-75 for easy access to Detroit for Lions games, concerts, or exploring the city. Excellent price, excellent location, excellent home. Donâ??t miss out!
$335,000
930 Woodcrest Royal Oak, MI 48067
- Type:
- Single Family
- Sq.Ft.:
- 1,154
- Status:
- Active
- Beds:
- 3
- Lot size:
- 0.13 Acres
- Baths:
- 1.00
- MLS#:
- 60333571
- Subdivision:
- WOODCREST SUB
ADDITIONAL INFORMATION
This 1920s two-storey bungalow feels like home. Iconic red door opens onto bright airy living room with large, multi-paned windows and gas-powered brick fireplace. Living room separated from adjoining dining area by vintage three-centered archway. Charming French doors lead from living room to attractive office space (or potential spare bedroom) with doorwall access to cozy enclosed back porch and intimate patio below. Galley kitchen and full bath round out the first floor. Two enchanting bedrooms with coved ceilings on second floor. Wood floors throughout. Quiet street. Nice neighbors. Leave the car in the driveway--you can walk to Main Street.
$489,600
625 S TROY Royal Oak, MI 48067
- Type:
- Condo
- Sq.Ft.:
- 2,021
- Status:
- Active
- Beds:
- 2
- Baths:
- 3.00
- MLS#:
- 60333577
- Subdivision:
- SPRUCE MANOR OCCPN 1189
ADDITIONAL INFORMATION
PHENOMENAL location and property! Enjoy the energy and excitement of downtown Royal Oak, but also have a private and quiet retreat just 2 blocks off of Main Street without the noise and traffic. Gorgeous and unique small complex that is meticulously cared for. All brick newer brownstone spans 2021 square feet. Two very large bedrooms, each with their own full bathroom and lots of closet space. A 3rd bathroom is conveniently located off the main living area. Open floor plan with large Living Room, Dining Area and "flip a switch" gas fireplace. Home office work area also incorporated into living area nook. Unique interior balcony that is perfect for a retreat or for entertaining, and a second balcony ready for grilling and outdoor enjoyment as well. Gourmet kitchen is fully equipped with top end cabinetry, granite countertops and stainless steel appliances. Hardwood floors throughout and new carpeting in both bedrooms. New In-unit washer and dryer. This unit has a private 1 car garage, an additional assigned parking space, and guest parking overflow in a lot just for brownstone residents. Extra 700 sq. feet semi-finished basement for additional storage, workout room, home office, kids play area, etc. Can be finished however you imagine it. New high efficiency furnace and AC installed in 2021 to keep energy bills low and living comfort high. If you love the energy and excitement of Royal Oak, this rare downtown brownstone is the place to be!
- Type:
- Condo
- Sq.Ft.:
- 946
- Status:
- Active
- Beds:
- 2
- Baths:
- 2.00
- MLS#:
- 50152781
- Subdivision:
- Lofts At 11 Condominiums
ADDITIONAL INFORMATION
Modern 2 Bedroom Condo in Prime Royal Oak Location Stylish 946 sq ft.Short walk to Farmers Market and downtown Royal Oak vibrant Scene. Ideal for first time Buyer, this well maintained condo features a contemporary Industrial design with exposed duct-work and sleek Edison Bulb Lighting.Spacious Open Layout with modern Kitchen Boasting European soft close cabinets and ample storage. Both bedrooms come with their own full size bathrooms-one with walk in shower and the other with a tub and shower. Includes 2 dedicated Parking spots. Additional features include a private patio with a storage shed for bikes and extra Belongings! Low HOA fee of $150 per month covering exterior upkeep and snow removal. Original owner, never rented, this condo includes all appliances. Don't miss the chance to own a prime piece of Royal Oak Real Estate!
$345,000
425 W LA SALLE Royal Oak, MI 48073
- Type:
- Single Family
- Sq.Ft.:
- 1,359
- Status:
- Active
- Beds:
- 2
- Lot size:
- 0.13 Acres
- Baths:
- 3.00
- MLS#:
- 60333625
- Subdivision:
- BEVERLY WOODS SUB NO 1
ADDITIONAL INFORMATION
A floor plan that is an entertainers dream is just one of the reasons this home is extra special. Flooded with light the layout draws you in with its warm and cozy atmosphere. The space allows for so many options making it a great investment. The expansive windows in the 4 season room provide amazing views of the back yard. The core updates are done along with lovely landscaping, stamped concrete patios, all located in a walkable neighborhood that is close to all the downtowns and on one of the most beautiful streets in Royal Oak. This home is a must see.
$325,000
617 Baldwin Royal Oak, MI 48067
Open House:
Saturday, 9/21 12:00-2:00PM
- Type:
- Single Family
- Sq.Ft.:
- 978
- Status:
- Active
- Beds:
- 3
- Lot size:
- 0.13 Acres
- Baths:
- 2.00
- MLS#:
- 60333364
- Subdivision:
- ASSR'S PLAT NO 2 - ROYAL OAK
ADDITIONAL INFORMATION
Welcome to this charming 3 bedroom, 2 bathroom bungalow in the vibrant city of Royal Oak. This home offers a cozy and inviting living space, perfect for those seeking comfort and convenience. The well-appointed bedrooms provide ample space for relaxation or can be utilized as home offices, hobby rooms, or guest quarters. The central bathroom is conveniently located for easy access. The finished basement provides additional living space as well. Located in the heart of Royal Oak, this home puts you in close proximity to a plethora of dining, shopping, and entertainment options. Don't miss the chance to make this lovely home your own in one of Michigan's most desirable locations.
$319,900
1623 W WINDEMERE Royal Oak, MI 48073
- Type:
- Single Family
- Sq.Ft.:
- 980
- Status:
- Active
- Beds:
- 3
- Lot size:
- 0.17 Acres
- Baths:
- 1.00
- MLS#:
- 60333347
- Subdivision:
- CHARTER OAK CORP'S ARLINGTON HEIGHTS SUB
ADDITIONAL INFORMATION
Charming 3 bedroom, 1 bath bungalow nestled on a corner lot. This inviting home boasts a spacious, fenced-in backyard perfect for outdoor entertaining, pets or gardening. With cozy living spaces and plenty of natural light, this property is ideal for first-time buyers or those looking to downsize. Conveniently located near local amenities, schools, and parks. Don't miss out on this hidden gem! Schedule your showing today!
$449,000
826 WYANDOTTE Royal Oak, MI 48067
- Type:
- Single Family
- Sq.Ft.:
- 1,456
- Status:
- Active
- Beds:
- 4
- Lot size:
- 0.16 Acres
- Baths:
- 2.00
- MLS#:
- 60333230
- Subdivision:
- COZY HOMES SUB
ADDITIONAL INFORMATION
Beautifully renovated Colonial is nestled near downtown Royal Oak, offering a perfect blend of classic charm and modern updates. The home features four spacious bedrooms and two full bathrooms, all thoughtfully upgraded to provide comfort and style. Inside, elegant reclaimed wood floors flow seamlessly through the living spaces, adding warmth and character to the home. The bathrooms have been tastefully remodeled, creating a spa-like atmosphere for a relaxing retreat. Outside, the fully fenced yard ensures privacy and provides an ideal space for outdoor activities and entertaining. Situated just minutes from downtown, this home offers convenient access to shopping, dining, and entertainment, making it a perfect choice for those seeking both tranquility and the vibrancy of city living.
$899,000
402 N TROY Royal Oak, MI 48067
- Type:
- Single Family
- Sq.Ft.:
- 3,000
- Status:
- Active
- Beds:
- 4
- Lot size:
- 0.19 Acres
- Baths:
- 5.00
- MLS#:
- 60332835
- Subdivision:
- HIGH SCHOOL ADD
ADDITIONAL INFORMATION
Rare opportunity to own the historic McDowell home, one of Royal Oak's architecturally significant gems. Builders collaborated with the Historical Society to meticulously remodel and add square footage to this landmark residence. The only known barn in the city acts as the garage and was awarded a "pride of ownership" certificate given by the Michigan Barn Preservation Network for demonstrating exceptional care and preservation. Home is located in the heart of downtown - a true WALK to all the entertainment the city offers. The remodel and addition were completed with superior materials and construction - all in keeping with the homes history and offering you the character that is often lacking in new construction options. Enclosed front porch is the perfect spot to relax and observe the hustle and bustle of downtown living. Third story loft could be used as a home office, playroom, or yoga studio. Open floor plan gives you that "wow factor" as soon as you open the front door and is perfect for entertaining. Updated kitchen features new stylish cabinetry, quartz, island, and Cafe appliances. Mud room and 2nd floor laundry. Primary suite with walk-in closet and large primary bath. New HVAC and roof. Family room features a new gas fireplace and door wall leading to expansive deck. Five exit points and two patios. Gorgeous brick and cedar shake exterior. High end light fixtures. Custom hardwood flooring was preserved and refinished and is an absolute showpiece. Bedroom with enclosed porch that would offer similar opportunities as the third level. Oversized 60' x 140' lot - irrigation in front yard. Barn offers a metal roof and 2nd story that could be finished or used for storage. This home is one of one and has been an absolute labor of love for the builders. Buy with confidence that you would own one of the most admired homes in the city! Buyers - please ask your agent to provide you with attached literature on the awards, articles, and certificates regarding this masterpiece. BATAI.
- Type:
- Condo
- Sq.Ft.:
- 1,807
- Status:
- Active
- Beds:
- 3
- Year built:
- 2023
- Baths:
- 3.10
- MLS#:
- 20240058867
- Subdivision:
- OCCPN 2301 THE HARRISON
ADDITIONAL INFORMATION
SUMMER PROMOTIONAL PRICE ON THIS CONDO ONLY! This new construction multi-level town home is available for IMMEDIATE OCCUPANCY. Offering modern design, stunning architecture, impeccable finishes, rooftop terrace, and an open luxurious floor plan for comfort....all within walking distance to downtown Royal Oak. Enjoy amenities unique to this community with a modest fee, such as a private clubhouse, fitness center, hot tub, dog park and yes....a pool! Contact Crystal Marsh for a private tour.
- Type:
- Condo
- Sq.Ft.:
- 870
- Status:
- Active
- Beds:
- 1
- Baths:
- 2.00
- MLS#:
- 60332146
- Subdivision:
- SKYLOFTS MARKET SQUARE CONDO
ADDITIONAL INFORMATION
The Skyloft Market Square is a fantastic modern style building in a vibrant urban community! Newly renovated and freshly painted 1 bedroom, 1.5 bath loft style condo. Huge outdoor patio with a southern exposure just off the kitchen & Living area. Kitchen includes all appliances and quartz, and granite countertops throughout complimented with bamboo wood floors. Bathroom floors are Italian Porcelain. Additionally, there is a full size washer and dryer in the unit. Stylish, Clean & Secure building. Key FOB entry, 24 hr. gym on premises, indoor mailboxes. This unit includes attached heated garage parking-1spot with ample visitor parking outside. There is also a double wide, secured, private storage area, and secured bike room. HOA includes trash, sewer, water, gym and all common area utilities. Located just 2 blocks east of Main St. on 11 Mile. Across from the Farmers Market and walking distance to movie theater, restaurants, bars & shops. Quick access to I-75 & I-696 and Woodward Ave. Stylish, Clean & Secure building.
$499,900
423 HAWTHORN Royal Oak, MI 48067
- Type:
- Single Family
- Sq.Ft.:
- 2,242
- Status:
- Active
- Beds:
- 3
- Lot size:
- 0.24 Acres
- Baths:
- 3.00
- MLS#:
- 60331958
- Subdivision:
- SULLIVAN ADD
ADDITIONAL INFORMATION
Stunning Royal Oak home with an inviting open floor plan, highlighted by gleaming hardwood floors and abundant natural light. The expansive kitchen is a chef�s dream with ample bar seating, stylish pendant lighting, and a convenient half bath nearby. Upstairs, a large flex space with vaulted ceilings offers endless possibilities for a home office or play area. Second floor laundry room with extra storage space. Three bedrooms, including a primary suite with a walk-in closet and en suite full bath for ultimate comfort. Enjoy outdoor living on the huge front yard with a large covered front patio and benefit from the convenience of an attached two-car garage. Located close to great shops and restaurants in downtown Royal Oak. Welcome Home
$62,000
2121 Clawson Royal Oak, MI 48073
- Type:
- Condo
- Sq.Ft.:
- 495
- Status:
- Active
- Beds:
- 1
- Baths:
- 1.00
- MLS#:
- 60331950
- Subdivision:
- H LLOYD CLAWSON PLAT NO 2
ADDITIONAL INFORMATION
Welcome to this charming upper-level 1-bedroom, 1-bath condo! Located in a fantastic area, it's just minutes from downtown Royal Oak, Birmingham, and Beaumont Hospital. Enjoy a friendly neighborhood atmosphere where neighbors are often willing to lend a helping hand, creating a strong sense of belonging and support. HOA covers heat, water, laundary, lawn care, snow removal, trash, taxes, and exterior maintenance. This property is cash-only and owner-occupants, with no renting permitted. Smoking and dogs are not allowed, but cats are welcome. Buyers must be approved by co-op board. This safe, cozy and easy-to-maintain home is your perfect opportunity to end the rental cycle and embrace affordable homeownership today!
- Type:
- Condo
- Sq.Ft.:
- 870
- Status:
- Active
- Beds:
- 1
- Year built:
- 2005
- Baths:
- 1.10
- MLS#:
- 20240059472
- Subdivision:
- SKYLOFTS MARKET SQUARE CONDO
ADDITIONAL INFORMATION
The Skyloft Market Square is a fantastic modern style building in a vibrant urban community! Newly renovated and freshly painted 1 bedroom, 1.5 bath loft style condo. Huge outdoor patio with a southern exposure just off the kitchen & Living area. Kitchen includes all appliances and quartz, and granite countertops throughout complimented with bamboo wood floors. Bathroom floors are Italian Porcelain. Additionally, there is a full size washer and dryer in the unit. Stylish, Clean & Secure building. Key FOB entry, 24 hr. gym on premises, indoor mailboxes. This unit includes attached heated garage parking-1spot with ample visitor parking outside. There is also a double wide, secured, private storage area, and secured bike room. HOA includes trash, sewer, water, gym and all common area utilities. Located just 2 blocks east of Main St. on 11 Mile. Across from the Farmers Market and walking distance to movie theater, restaurants, bars & shops. Quick access to I-75 & I-696 and Woodward Ave. Stylish, Clean & Secure building.
- Type:
- Condo
- Sq.Ft.:
- 495
- Status:
- Active
- Beds:
- 1
- Year built:
- 1962
- Baths:
- 1.00
- MLS#:
- 20240060522
- Subdivision:
- H LLOYD CLAWSON PLAT NO 2
ADDITIONAL INFORMATION
Welcome to this charming upper-level 1-bedroom, 1-bath condo! Located in a fantastic area, it's just minutes from downtown Royal Oak, Birmingham, and Beaumont Hospital. Enjoy a friendly neighborhood atmosphere where neighbors are often willing to lend a helping hand, creating a strong sense of belonging and support. HOA covers heat, water, laundary, lawn care, snow removal, trash, taxes, and exterior maintenance. This property is cash-only and owner-occupants, with no renting permitted. Smoking and dogs are not allowed, but cats are welcome. Buyers must be approved by co-op board. This safe, cozy and easy-to-maintain home is your perfect opportunity to end the rental cycle and embrace affordable homeownership today!
$500,000
4344 ARDEN Royal Oak, MI 48073
- Type:
- Single Family
- Sq.Ft.:
- 2,328
- Status:
- Active
- Beds:
- 4
- Lot size:
- 0.26 Acres
- Baths:
- 3.00
- MLS#:
- 60331346
- Subdivision:
- BEVERLY HILLS SUB
ADDITIONAL INFORMATION
It's not often an exceptional opportunity to own a lovely updated ranch located in the highly desirable Royal Oak of Beverly Hills Park subdivision. This property offers rare luxurious yet casual space. Enjoy multiple spacious living areas including a living room & a family room and huge finished basement, perfect for gatherings, relaxation and home office opportunities. The family room features a beautiful fireplace and the open layout is unparalleled. There is a sliding glass door that opens to the backyard seamlessly blending indoor & outdoor living. Retreat to the spacious primary bedroom, a sanctuary w/ plenty of closet space & a door leading out to the deck. This tranquil spot is perfect for unwinding in the evening. The master bath offers a spa-like experience. You'll love the huge kitchen, a true chef�s or home cook's dream, with plentiful cabinetry, expansive countertops and an island. Whether you�re preparing a meal for loved ones, or entertaining guests, this kitchen is designed to impress. Outside you�ll find a lovely backyard with a newer trex deck perfect for hosting summer BBQs, dining under the stars, or cozying up around a fire pit on cool evenings. The property includes a large garage addition with ample space for additional storage. Downstairs, the finished basement is designed for fun & entertainment or additional at home work space. With a bath and two egress windows, Giving the opportunity for a fourth bedroom in the basement. This area can also accommodate a home theater, game room, or pool table, making it an ideal spot for hosting gatherings & enjoying leisure time. This home truly offers a unique blend of comfort, style, and space in one of Royal Oak�s most sought-after neighborhoods. Don�t miss the opportunity to make this exceptional property your own!

Provided through IDX via MiRealSource. Courtesy of MiRealSource Shareholder. Copyright MiRealSource. The information published and disseminated by MiRealSource is communicated verbatim, without change by MiRealSource, as filed with MiRealSource by its members. The accuracy of all information, regardless of source, is not guaranteed or warranted. All information should be independently verified. Copyright 2024 MiRealSource. All rights reserved. The information provided hereby constitutes proprietary information of MiRealSource, Inc. and its shareholders, affiliates and licensees and may not be reproduced or transmitted in any form or by any means, electronic or mechanical, including photocopy, recording, scanning or any information storage and retrieval system, without written permission from MiRealSource, Inc. Provided through IDX via MiRealSource, as the “Source MLS”, courtesy of the Originating MLS shown on the property listing, as the Originating MLS. The information published and disseminated by the Originating MLS is communicated verbatim, without change by the Originating MLS, as filed with it by its members. The accuracy of all information, regardless of source, is not guaranteed or warranted. All information should be independently verified. Copyright 2024 MiRealSource. All rights reserved. The information provided hereby constitutes proprietary information of MiRealSource, Inc. and its shareholders, affiliates and licensees and may not be reproduced or transmitted in any form or by any means, electronic or mechanical, including photocopy, recording, scanning or any information storage and retrieval system, without written permission from MiRealSource, Inc.

The accuracy of all information, regardless of source, is not guaranteed or warranted. All information should be independently verified. This IDX information is from the IDX program of RealComp II Ltd. and is provided exclusively for consumers' personal, non-commercial use and may not be used for any purpose other than to identify prospective properties consumers may be interested in purchasing. IDX provided courtesy of Realcomp II Ltd., via Xome Inc. and Realcomp II Ltd., copyright 2024 Realcomp II Ltd. Shareholders.
Royal Oak Real Estate
The median home value in Royal Oak, MI is $345,000. This is higher than the county median home value of $248,100. The national median home value is $219,700. The average price of homes sold in Royal Oak, MI is $345,000. Approximately 62.21% of Royal Oak homes are owned, compared to 31.72% rented, while 6.06% are vacant. Royal Oak real estate listings include condos, townhomes, and single family homes for sale. Commercial properties are also available. If you see a property you’re interested in, contact a Royal Oak real estate agent to arrange a tour today!
Royal Oak, Michigan has a population of 58,973. Royal Oak is less family-centric than the surrounding county with 29.35% of the households containing married families with children. The county average for households married with children is 33.38%.
The median household income in Royal Oak, Michigan is $74,140. The median household income for the surrounding county is $73,369 compared to the national median of $57,652. The median age of people living in Royal Oak is 36.2 years.
Royal Oak Weather
The average high temperature in July is 82.3 degrees, with an average low temperature in January of 17.7 degrees. The average rainfall is approximately 33.1 inches per year, with 36.1 inches of snow per year.
