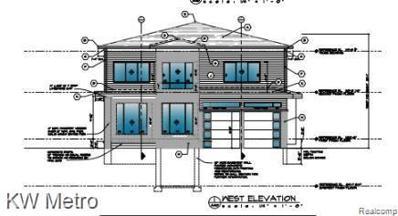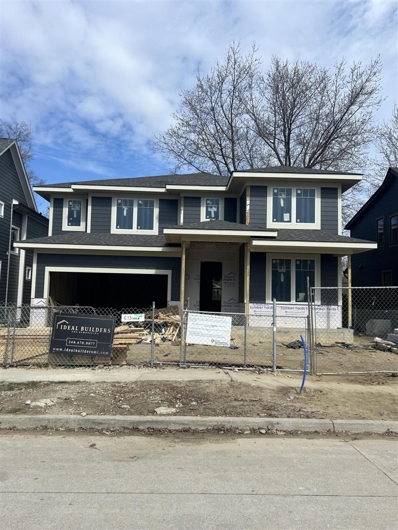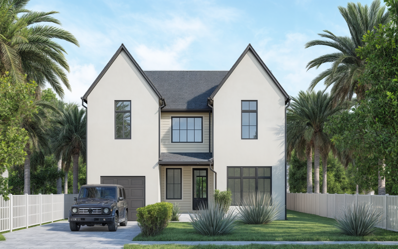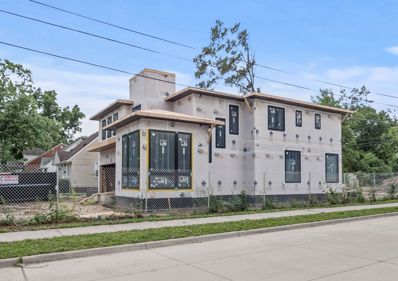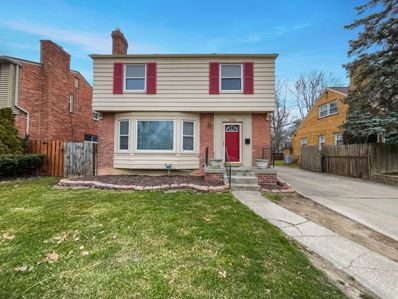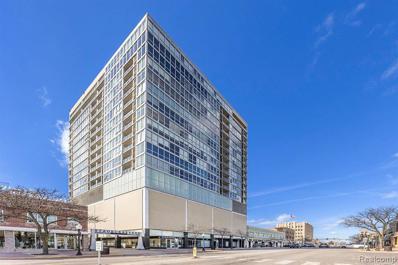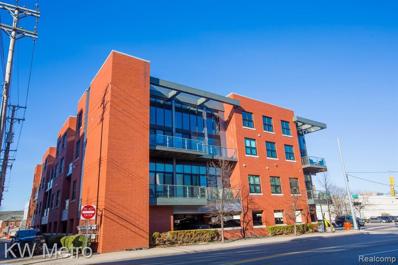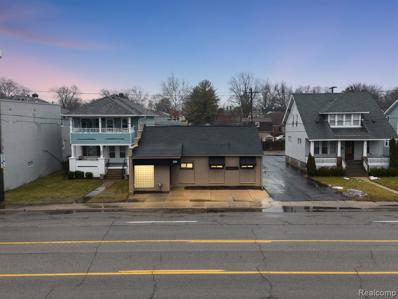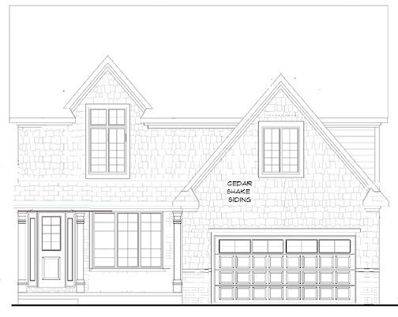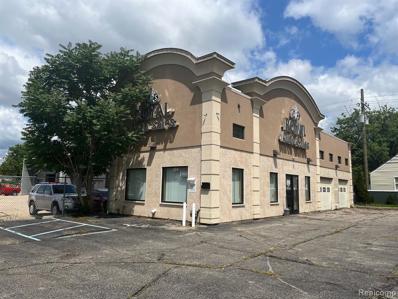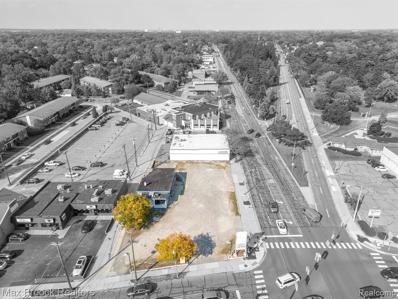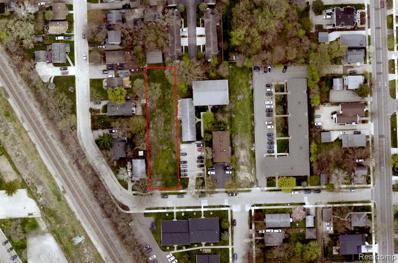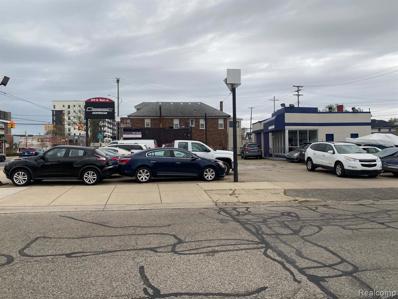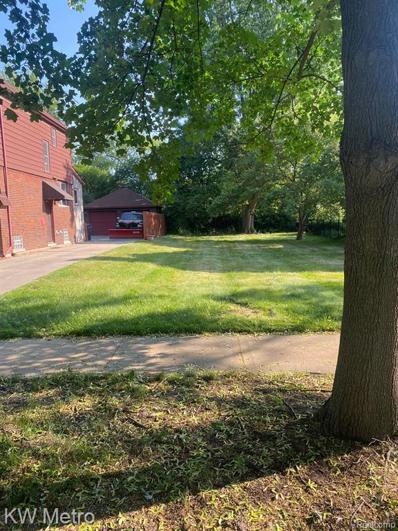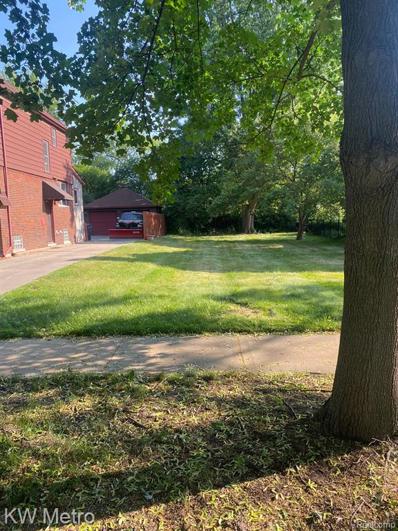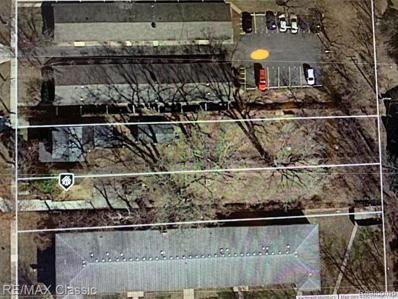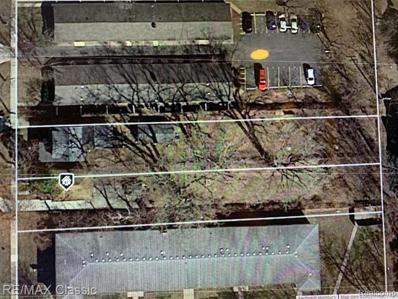Royal Oak MI Homes for Rent
$1,400,000
815 Magnolia Royal Oak, MI 48073
- Type:
- Single Family
- Sq.Ft.:
- 3,500
- Status:
- Active
- Beds:
- 4
- Lot size:
- 0.45 Acres
- Baths:
- 6.00
- MLS#:
- 60294691
ADDITIONAL INFORMATION
New construction home ready to be built by Kadilli Homes! Located in the desirable Vinsetta/Northwood community, this custom home offers a luxury floor plan suited for any family. Finishes include hardwood floors throughout the first floor, custom moldings, trim, and woodwork finished with a premium lighting package. With an open-concept atmosphere, you will be greeted by 9� ceilings throughout 1st and 2nd floor. The living room boasts an open floor plan with a cozy and efficient gas fireplace. The luxurious kitchen with premium stainless steel appliances, and a large island with quartz countertops. The primary suite includes amenities such as a custom walk-in closet, and a covered balcony for your perfect oasis. The primary bathroom boasts an impressive free-standing soaker tub, and large shower rainfall shower heads. Three comfortable additional bedrooms, each with it's own en suite bathroom and walk-in closet. Zone heating system and built with a finished basement finished with 9' ceilings and a full bathroom. Large backyard, perfect for entertaining in the warmer months. Minutes from dining, entertainment, and shopping - enjoy everything downtown Royal Oak has to offer while still having the privacy of a quiet, peaceful neighborhood. Photos are examples of similar home. Agent related to seller.
$1,249,900
Address not provided Royal Oak, MI 48067
- Type:
- Single Family
- Sq.Ft.:
- 3,029
- Status:
- Active
- Beds:
- 5
- Lot size:
- 0.17 Acres
- Baths:
- 5.00
- MLS#:
- 70394193
ADDITIONAL INFORMATION
Stunning new construction by Ideal Builders & Remodeling to be completed September 2024. Just steps to the action of downtown Royal Oak. Sprawling open floor plan spreading over 3,000 square feet of impeccable living space. This dream home features a light-filled great room opening up to a covered lanai for seamless indoor-outdoor living. An entertainer's dream of a kitchen with giant island, custom cabinets, walk-in butler's pantry, and quartz countertops. Sophisticated study with designer wainscoting and french glass doors opening into a wide foyer. Primary suite boasts elevated ceilings and expansive bathroom, featuring a spa-like shower, free-standing bathtub, dual vanities, and separate water closet. Second floor laundry room for convenience. Basement has rare 11' ceiling height
$989,900
624 S VERMONT Royal Oak, MI 48067
- Type:
- Single Family
- Sq.Ft.:
- 2,900
- Status:
- Active
- Beds:
- 4
- Lot size:
- 0.14 Acres
- Baths:
- 4.00
- MLS#:
- 60292665
- Subdivision:
- RESUB OF WHITE ACRES PARK SUB
ADDITIONAL INFORMATION
To be built a 2900 Sq foot house with 4 bedrooms and 3.5 bathrooms. This modern farmhouse style home on a 136 foot deep lot in a very desirable area of Royal Oak, 15 minute walk or short bike ride to downtown and close to all the major roads and expressways. The buyer will be able to influence design or custom design a new home on the property. With wood floors throughout the lower level, large open living concept with a walk-in pantry and first floor office. The second level will have 4 bedrooms and a laundry room ââ?¬â?? the large primary suite with closet and spa like bath area will impress. Additionally, there will be three generously sized bedrooms with nice closet space to meet all your storage needs. The large full sized basement can be finished and will include an egress window for a potential 5th bedroom and full bathroom area. A 1.5 car garage and patio will be included in this offer.
$1,249,999
3279 GARDEN Royal Oak, MI 48073
- Type:
- Single Family
- Sq.Ft.:
- 3,500
- Status:
- Active
- Beds:
- 5
- Lot size:
- 0.35 Acres
- Baths:
- 6.00
- MLS#:
- 60292519
- Subdivision:
- PRAIRIE LAWN ACRES NO 1
ADDITIONAL INFORMATION
Presented by 4th Dimension Development, this stunning modern home in a prime location near Beaumont Hospital will be ready for you to call home soon. The first level features a chef�s dream kitchen, basking in natural light, with plenty of counter space, a large walk in pantry and a large island with bar seating. Flowing seamlessly into the dining area with floor to ceiling windows, large enough for 10-12 people to easily sit. The living area has plenty of room for a large sectional and TV area and includes a beautiful fireplace perfect for cozy nights in. The first floor library features floor to ceiling windows, full of natural light. The second level features a large primary suite with plenty of room for a king size bed, reading area and more. The en-suite bathroom has a large curb-less shower with high end stylish fixtures, with a soaking tub and a floating, double vanity with plenty of room for storage. All 3 remaining bedrooms on the second floor feature an en-suite bathroom and walk in closet - one bedroom is a guest suite with shower while the other 2 rooms have bathtubs. The convenient placement of a second floor laundry room completes the upper level. The basement is fully finished with a flex space, a large gathering area, plenty of space available for storage, a 5th bedroom and full bathroom. The exterior is composed of brick, stucco and hardie board, with Anderson 100 black on black windows. This corner lot is 55 X 275 feet, on more than a 1/3 of an acre, and features a large covered porch, full sized, attached two car garage, and plenty of space to add a pool or sport court.. or just a large yard for the little ones. Landscape and sprinklers are also included. You will be rewarded for jumping on this opportunity quickly - the option to choose finishes will fade as the project advances. Full finish options available on request. Call for more information and to set an appointment today! *Interior photos are a representation of the variety of work the builder has done in the past*
$365,000
1626 W 12 MILE Royal Oak, MI 48073
- Type:
- Single Family
- Sq.Ft.:
- 1,924
- Status:
- Active
- Beds:
- 3
- Lot size:
- 0.15 Acres
- Baths:
- 3.00
- MLS#:
- 60289471
- Subdivision:
- NORTHWOOD SUB NO 1
ADDITIONAL INFORMATION
Welcome home to this stunning property for sale! Step inside and be greeted by the inviting ambiance created by the cozy fireplace, perfect for those chilly winter nights. The natural color palette throughout the home adds warmth and tranquility, creating a serene and peaceful atmosphere. The kitchen is a true highlight, boasting a beautiful backsplash that adds a touch of elegance and charm. With additional rooms for flexible living space, you have the freedom to create a home office, a playroom, or a library the possibilities are endless. The primary bathroom offers good under sink storage, ensuring you have plenty of space to keep all your essentials neatly organized. Don't miss the opportunity to make this wonderful property your own oasis. Buyer/agent advised to verify homestead vs non homestead tax status with a tax professional. This home has been virtually staged to illustrate its potential.
- Type:
- Condo
- Sq.Ft.:
- 1,842
- Status:
- Active
- Beds:
- 2
- Year built:
- 2007
- Baths:
- 2.00
- MLS#:
- 20240009763
- Subdivision:
- THE FIFTH ROYAL OAK CONDO OCCPN 1702
ADDITIONAL INFORMATION
The Fifth, Royal Oaks Premier Condominium. The residence features full-time lobby personnel for guest arrival and package delivery. In addition, state of the art security and fire systems, including extensive camera monitoring throughout the building. Additional amenities provided are indoor fitness center, secured package area, bike room, and storage locker. HOA provided natural gas for heating, water, refuse/trash chute, and exterior high rise window cleaning. This exquisite home offers expansive views with floor to ceiling windows throughout. Enjoy the city night lights from downtown Detroit and Windsor Canada, as well as the sights and sounds of vibrant Royal Oak, all from your private balcony. Owner suite offers amazing views, walk-in closet with built-in's, hardwood floors, soaking tub, and separate shower. Guest suite also offers floor to ceiling windows, expansive city views, hardwood floors, and walk-in closet. Notable Features; In addition the home offers a private office with closet, Aran cabinetry, gas fireplace, surround sound, custom lighting and flooring, laundry room.
- Type:
- Condo
- Sq.Ft.:
- 1,768
- Status:
- Active
- Beds:
- 2
- Year built:
- 2005
- Baths:
- 2.10
- MLS#:
- 20240006815
- Subdivision:
- MAIN STREET LOFTS CONDO
ADDITIONAL INFORMATION
Beautifully appointed 2 story loft boasting 22 foot ceilings, motorized high end window blinds, private balcony and master suites on both floors. Both suites have large WIC and spacious bedroom space. Entry has laundry room, in unit storage closet, chefs kitchen with Berloni Italian cabinets, stainless steel appliances, kitchen island, and open to eating area and large great room. Gas fireplace is ready for those nights as you enjoy your big-screen TV. Unit has 2 private and assigned parking spots just steps from the front door. Unit has a storage closet located on 3rd floor and building has a workout room on top floor. A terrific unit to enjoy all that Royal Oak has to offer. This building is located in the center of it all at the corner of 11 Mile and Main Street. Just steps to movies, coffee shops, Amtrack station, library and the farmers market.
$439,000
809 W 11 MILE Royal Oak, MI 48067
- Type:
- Industrial
- Sq.Ft.:
- 1,255
- Status:
- Active
- Beds:
- n/a
- Lot size:
- 0.11 Acres
- Year built:
- 1919
- Baths:
- MLS#:
- 60280554
- Subdivision:
- MEADOW PARK ADD
ADDITIONAL INFORMATION
Land contract terms available on this absolute beauty! This dental office is immaculate from top to bottom. Great location in Royal Oak. Perfect for a new dental business or convert to other office uses. Private parking lot with 9 parking spaces. This is currently being used as a dental office. There are 5 individual rooms being used as dental and hygiene work, a separate lab and an office/loft.
$895,000
3711 HAMPTON Royal Oak, MI 48073
- Type:
- Single Family
- Sq.Ft.:
- 3,000
- Status:
- Active
- Beds:
- 4
- Lot size:
- 0.22 Acres
- Baths:
- 4.00
- MLS#:
- 60240945
- Subdivision:
- NORTH PARK ON WOODWARD
ADDITIONAL INFORMATION
To Be Built - New construction farmhouse colonial in N. Royal Oak. Beautiful open concept first floor plan with large gourmet kitchen, dining space and a generous family room. Stunning home includes all those sought-after features like 9' ceilings on first floor, library/study, 7" wood floors, crown molding throughout, large powder on main floor, spacious mudroom, and first floor laundry. Second floor has four bedrooms and loft overlook on to great room. Luxurious master suite with wood floors, his & her master closets, ensuite master bath with large soaking tub, two vanities, oversized modern shower. Bed #2 (carpet) with ensuite bathroom, beds #3 & #4 share full bathroom with tub/shower. Extra-large garage with plenty of storage. Large basement. Lot's of extras and great central location close to Woodward Ave and downtown Birmingham! Claim this home as your own and have a chance to pick your colors! Buyers Agent to verify all information and measurements.
$850,000
1123 E 11 MILE Royal Oak, MI 48067
- Type:
- Industrial
- Sq.Ft.:
- 1,516
- Status:
- Active
- Beds:
- n/a
- Lot size:
- 0.26 Acres
- Year built:
- 1919
- Baths:
- MLS#:
- 60239782
- Subdivision:
- TOWAR PARK SUB
ADDITIONAL INFORMATION
MOTIVATED SELLER! BRING OFFER! ONE OF THE BEST LOTS IN ROYAL OAK, HIGH TRAFFIC AREA ON E 11 MILE RD, NICE FRONTAGE WITH .26 ACRE. BUILDING WAS PREVIOUSLY USED AS AN AUTO REPAIR FACILITY WITH 2 OVERHEAD DOORS AND USED CARS DEALERSHIP. GREAT LOCATION & EXCELLENT INVESTMENT OPPORTUNITY! COMMERCIAL / INDUSTRIAL BUILDING SUITED FOR MANY USES.
$999,995
1005 N Main Royal Oak, MI 48067
- Type:
- Land
- Sq.Ft.:
- n/a
- Status:
- Active
- Beds:
- n/a
- Lot size:
- 0.41 Acres
- Baths:
- MLS#:
- 60209224
ADDITIONAL INFORMATION
Take a look at this .41 acre site in down town Royal Oak. Currently zoned Neighborhood Business. Located on the high traffic corner of Main St. and Catalpa, this parcel offers 173 feet of road frontage with water and sewer at street. Nestled just south of the merging of Crooks and Rochester Roads on to Main St. This property catches the high volume of traffic that comes South into downtown Royal Oak. Small 1500 sq. ft. auto shop currently exists on property- value is in the land. Former underground storage tanks have been removed. Permitted to go 36� in Building Height, with an assortment of uses.
$900,000
414 OAKLAND Royal Oak, MI 48067
- Type:
- Land
- Sq.Ft.:
- n/a
- Status:
- Active
- Beds:
- n/a
- Lot size:
- 0.4 Acres
- Baths:
- MLS#:
- 60209084
- Subdivision:
- ASSR'S PLAT NO 6 - ROYAL OAK
ADDITIONAL INFORMATION
Vacant Land For Sale.
$89,000
609 N MAIN Royal Oak, MI 48067
- Type:
- Industrial
- Sq.Ft.:
- 1,135
- Status:
- Active
- Beds:
- n/a
- Lot size:
- 0.21 Acres
- Year built:
- 1919
- Baths:
- MLS#:
- 60205957
- Subdivision:
- KNOWLES OAK RIDGE PLAT
ADDITIONAL INFORMATION
Excellent Business Opportunity only! Car lot on a busy main street in the heart of Royal Oak. 36 car parking with 2 bay garage. Inventory not included.
$149,000
Arlington Royal Oak, MI 48073
- Type:
- Land
- Sq.Ft.:
- n/a
- Status:
- Active
- Beds:
- n/a
- Lot size:
- 0.11 Acres
- Baths:
- MLS#:
- 20230017143
- Subdivision:
- BEVERLY HILLS SUB
ADDITIONAL INFORMATION
Check out this amazing lot read for your dream home! Established Royal Oak neighborhood close to parks, downtown Birmingham, and all that Woodward Avenue has to offer. Variance needed prior to building approval.
- Type:
- Land
- Sq.Ft.:
- n/a
- Status:
- Active
- Beds:
- n/a
- Lot size:
- 0.11 Acres
- Baths:
- MLS#:
- 60196015
- Subdivision:
- BEVERLY HILLS SUB
ADDITIONAL INFORMATION
Check out this amazing lot read for your dream home! Established Royal Oak neighborhood close to parks, downtown Birmingham, and all that Woodward Avenue has to offer. Variance needed prior to building approval.
$999,999
BAKER Street Royal Oak, MI 48067
- Type:
- Land
- Sq.Ft.:
- n/a
- Status:
- Active
- Beds:
- n/a
- Lot size:
- 0.54 Acres
- Baths:
- MLS#:
- 20230006196
ADDITIONAL INFORMATION
Zoned Multiple, currently 2 houses (both rented) each sitting on 40x294 lots- or 80X294 combined which currently permits building 6 new units! However, both homes are surrounded by apartments & condos ON ALL 3 SIDES! Potential of more than 6 units (10,12, 16?). Baker street is walking distance to downtown Royal Oak (OWNER IS LICENSED)
$999,999
300-304 BAKER Royal Oak, MI 48067
- Type:
- Land
- Sq.Ft.:
- n/a
- Status:
- Active
- Beds:
- n/a
- Lot size:
- 0.54 Acres
- Baths:
- MLS#:
- 60186598
ADDITIONAL INFORMATION
Zoned Multiple, currently 2 houses (both rented) each sitting on 40x294 lots- or 80X294 combined which currently permits building 6 new units! However, both homes are surrounded by apartments & condos ON ALL 3 SIDES! Potential of more than 6 units (10,12, 16?). Baker street is walking distance to downtown Royal Oak (OWNER IS LICENSED)

Provided through IDX via MiRealSource. Courtesy of MiRealSource Shareholder. Copyright MiRealSource. The information published and disseminated by MiRealSource is communicated verbatim, without change by MiRealSource, as filed with MiRealSource by its members. The accuracy of all information, regardless of source, is not guaranteed or warranted. All information should be independently verified. Copyright 2024 MiRealSource. All rights reserved. The information provided hereby constitutes proprietary information of MiRealSource, Inc. and its shareholders, affiliates and licensees and may not be reproduced or transmitted in any form or by any means, electronic or mechanical, including photocopy, recording, scanning or any information storage and retrieval system, without written permission from MiRealSource, Inc. Provided through IDX via MiRealSource, as the “Source MLS”, courtesy of the Originating MLS shown on the property listing, as the Originating MLS. The information published and disseminated by the Originating MLS is communicated verbatim, without change by the Originating MLS, as filed with it by its members. The accuracy of all information, regardless of source, is not guaranteed or warranted. All information should be independently verified. Copyright 2024 MiRealSource. All rights reserved. The information provided hereby constitutes proprietary information of MiRealSource, Inc. and its shareholders, affiliates and licensees and may not be reproduced or transmitted in any form or by any means, electronic or mechanical, including photocopy, recording, scanning or any information storage and retrieval system, without written permission from MiRealSource, Inc.

The accuracy of all information, regardless of source, is not guaranteed or warranted. All information should be independently verified. This IDX information is from the IDX program of RealComp II Ltd. and is provided exclusively for consumers' personal, non-commercial use and may not be used for any purpose other than to identify prospective properties consumers may be interested in purchasing. IDX provided courtesy of Realcomp II Ltd., via Xome Inc. and Realcomp II Ltd., copyright 2024 Realcomp II Ltd. Shareholders.
Royal Oak Real Estate
The median home value in Royal Oak, MI is $345,000. This is higher than the county median home value of $248,100. The national median home value is $219,700. The average price of homes sold in Royal Oak, MI is $345,000. Approximately 62.21% of Royal Oak homes are owned, compared to 31.72% rented, while 6.06% are vacant. Royal Oak real estate listings include condos, townhomes, and single family homes for sale. Commercial properties are also available. If you see a property you’re interested in, contact a Royal Oak real estate agent to arrange a tour today!
Royal Oak, Michigan has a population of 58,973. Royal Oak is less family-centric than the surrounding county with 29.35% of the households containing married families with children. The county average for households married with children is 33.38%.
The median household income in Royal Oak, Michigan is $74,140. The median household income for the surrounding county is $73,369 compared to the national median of $57,652. The median age of people living in Royal Oak is 36.2 years.
Royal Oak Weather
The average high temperature in July is 82.3 degrees, with an average low temperature in January of 17.7 degrees. The average rainfall is approximately 33.1 inches per year, with 36.1 inches of snow per year.
