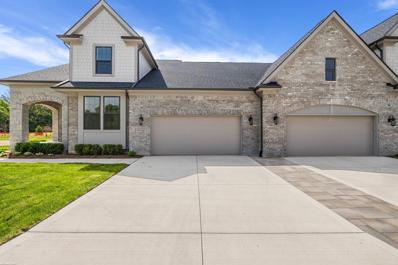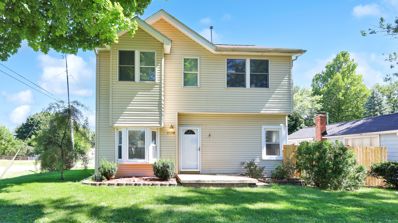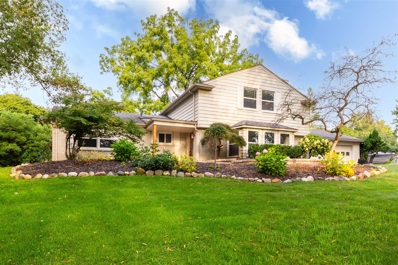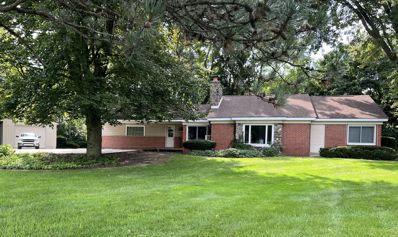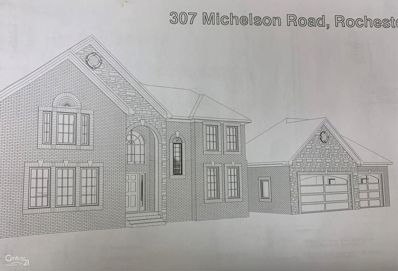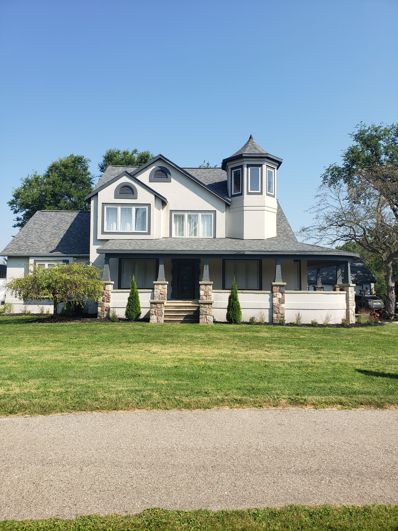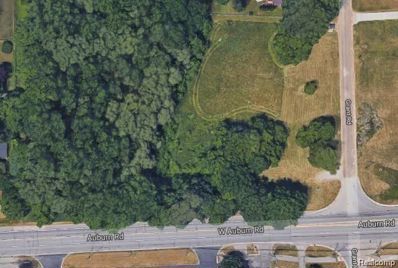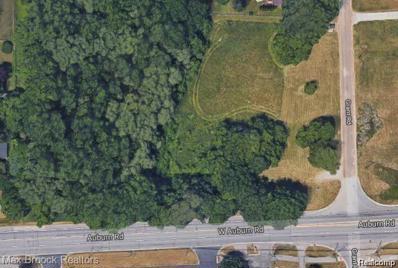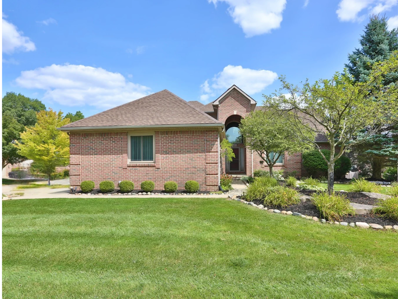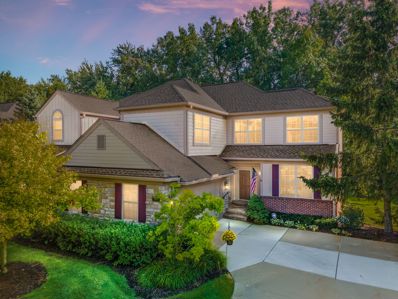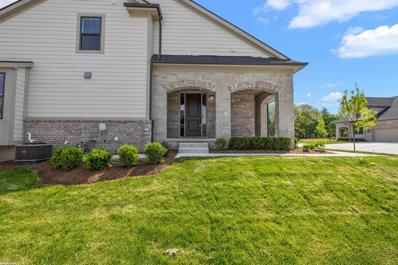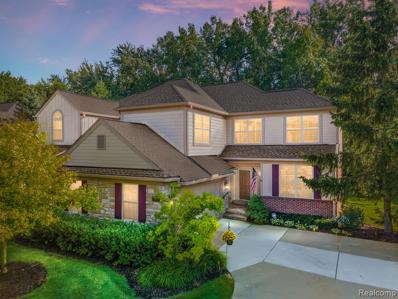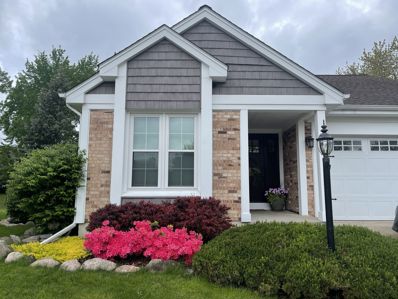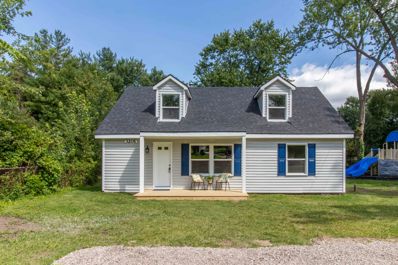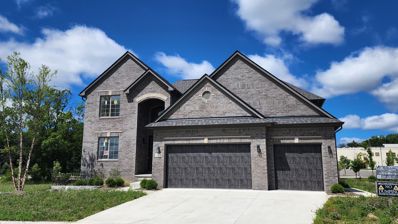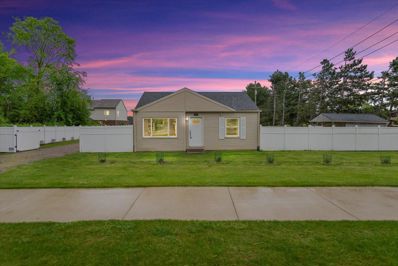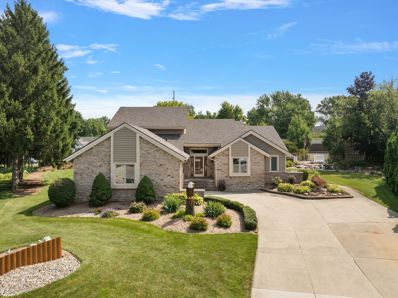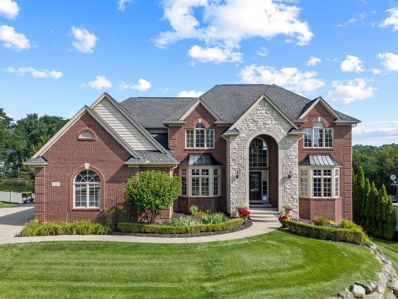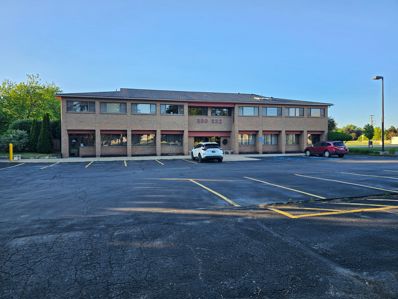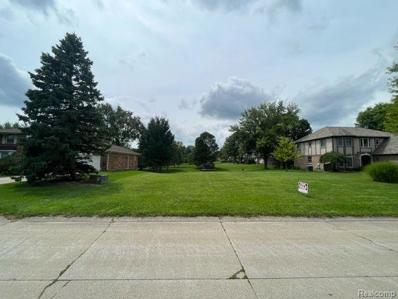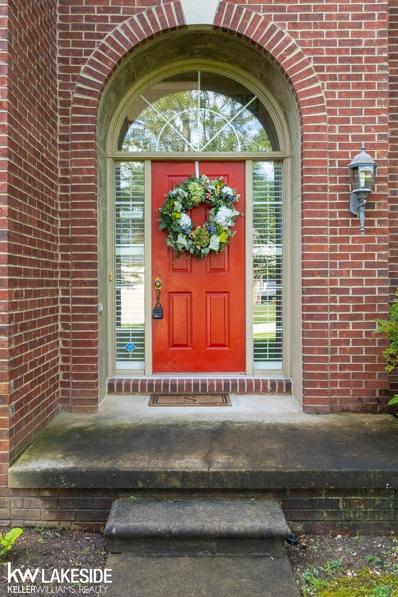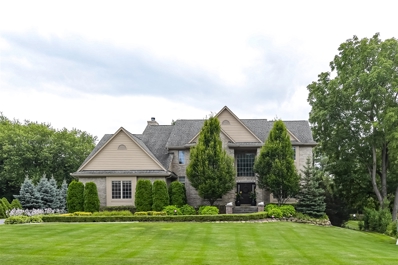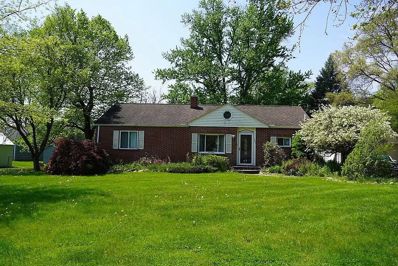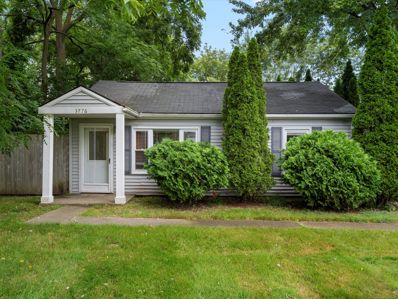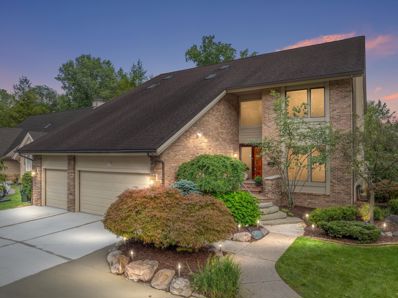Rochester Hills MI Homes for Rent
- Type:
- Condo
- Sq.Ft.:
- 2,306
- Status:
- Active
- Beds:
- 2
- Baths:
- 3.00
- MLS#:
- 50154317
- Subdivision:
- Villas At Shadow Pines
ADDITIONAL INFORMATION
Truly Amazing Brand New Construction end unit Split level Condo. Complex sides to Pine Trace Golf course. 2 Bedroom with Study and Loft. Spacious Contemporary layout with outstanding builder upgrades. 2 car attached garage with opener, Full basement with egress window and bath prep. Great room and dining area with vaulted ceilings. Open kitchen with huge work island with overhang for seating. Painted wood shaker style Waypointe Cabinets with soft close hinges, Quartz counters and SS kitchen. Two toned painting, tons of prefinished hardwood, designer carpet and tile in baths and first floor laundry. C/A, and whole house generator. Builder standard composite deck and 1 year builder warranty. Association fee included exterior grounds maintenance and snow removal. Immediate Occupancy. A must see!
- Type:
- Single Family
- Sq.Ft.:
- 2,154
- Status:
- Active
- Beds:
- 3
- Lot size:
- 0.28 Acres
- Baths:
- 2.00
- MLS#:
- 60336649
- Subdivision:
- SUPRVR'S PLAT OF DODGE AUBURN PARK
ADDITIONAL INFORMATION
Welcome to this beautiful Rochester Hills colonial! This home is located on a sprawling corner lot in the Auburn Park sub. This home offers 2 bedrooms and a full bath upstairs, 1 bedroom and bathroom on the main floor. Spacious living room, large dining area, galley kitchen with all appliances included, and a family room with access to the backyard. Attached 2 car garage plus a large basement. Schedule your showing today!
- Type:
- Single Family
- Sq.Ft.:
- 3,064
- Status:
- Active
- Beds:
- 4
- Lot size:
- 0.81 Acres
- Baths:
- 3.00
- MLS#:
- 70428392
ADDITIONAL INFORMATION
Great opportunity to move into the highly sought after Christian Hills subdivision. You will smile every time you pull into your driveway and admire the beauty of this home. This split level has 4 bedrooms, 2.1 baths and an oversized living and family rooms for entertaining and your kids playroom. Enjoy the large eat-in kitchen which has a ton of custom cabinets with many unique features and all appliances included. Most rooms have several large windows allowing plenty of natural light and a view of your beautiful yard. The master bedroom is currently utilizing the 2nd first floor bedroom as a massive walk-in closet! Seller is offering a $2,500 flooring credit. Hurry...this one won't last!
- Type:
- Single Family
- Sq.Ft.:
- 2,362
- Status:
- Active
- Beds:
- 3
- Lot size:
- 1.84 Acres
- Baths:
- 3.00
- MLS#:
- 60335886
- Subdivision:
- EYSTER'S AUBURN ACRES
ADDITIONAL INFORMATION
Nestled on almost 2 acres, this pristine property features matures trees, beautiful brick paver patios and trex decking. Solid 3 bedroom ranch just needs some cosmetic updating to shine like new. Featuring a nice eat-in kitchen with Corian counters and timeless cherry cabinets that opens into the spacious family room. Formal dining opens into the cozy living room with gas fireplace and large picture window. Main floor laundry, large primary bedroom with a full bath and additional vanity area. Attached garage and a huge 2nd detached, heated garage (20 X 30) . Must see.
- Type:
- Land
- Sq.Ft.:
- n/a
- Status:
- Active
- Beds:
- n/a
- Lot size:
- 0.51 Acres
- Baths:
- MLS#:
- 60335423
- Subdivision:
- BROOKLANDS
ADDITIONAL INFORMATION
Price to sale, Great opportunity to home owner or investor, Great location to build your home, Easy access to M-59, East of Rochester Road, 3/miles to downtown Rochester , Approved plan just bring your own builder and start building, city water city sewerage at the street .
- Type:
- Single Family
- Sq.Ft.:
- 3,452
- Status:
- Active
- Beds:
- 3
- Lot size:
- 0.6 Acres
- Baths:
- 4.00
- MLS#:
- 60335022
- Subdivision:
- HAMLIN PLACE FARMS
ADDITIONAL INFORMATION
LAND CONTRACT OFFERED!! Wow! Great house with lots of extras! The first-floor primary suite with a large private bath and huge walk-in closet is a great convenience. The formal living room has a beautiful fireplace, hardwood floors, and leaded glass French doors leading into the office. The kitchen has lots of counters and storage and is open to the dining room which leads to a spacious family room with a second fireplace, vaulted ceilings, and a wall of windows. There is also a butler's pantry, laundry room, and half bath on the first floor. Upstairs there are two bedrooms, each with a walk-in closet, a full bath, and a sitting area. The full, clean basement has a 4th bedroom and 3rd full bath. Amazing is what you say when you see the wrap-around porch, shaded backyard, nice landscaping, and SIX CAR detached garage with water! Call today!
- Type:
- Land
- Sq.Ft.:
- n/a
- Status:
- Active
- Beds:
- n/a
- Lot size:
- 3.43 Acres
- Baths:
- MLS#:
- 60334683
ADDITIONAL INFORMATION
PRIME DEVELOPMENT PROPERTY. LISTING INCLUDES PARCELS 1529476012 AND 1529476011 ROCHESTER HILLS IS OPEN TO WHAT CAN BE DEVELOPED THERE. IT IS MASTER PLANNED SERVICE OFFICE BUT WOULD ALSO CONSIDER BROWNSTONE CONDOMINIUMS. OTHER PROPERTIES ABUTTING THIS MAYBE AVAILABLE FOR SALE CREATING LARGER PARCEL. AGGRESSIVELY PRICED TO SELL
- Type:
- Land
- Sq.Ft.:
- n/a
- Status:
- Active
- Beds:
- n/a
- Lot size:
- 3.43 Acres
- Baths:
- MLS#:
- 20240063568
ADDITIONAL INFORMATION
PRIME DEVELOPMENT PROPERTY. LISTING INCLUDES PARCELS 1529476012 AND 1529476011 ROCHESTER HILLS IS OPEN TO WHAT CAN BE DEVELOPED THERE. IT IS MASTER PLANNED SERVICE OFFICE BUT WOULD ALSO CONSIDER BROWNSTONE CONDOMINIUMS. OTHER PROPERTIES ABUTTING THIS MAYBE AVAILABLE FOR SALE CREATING LARGER PARCEL. AGGRESSIVELY PRICED TO SELL
- Type:
- Single Family
- Sq.Ft.:
- 2,356
- Status:
- Active
- Beds:
- 4
- Lot size:
- 0.28 Acres
- Baths:
- 4.00
- MLS#:
- 60334284
- Subdivision:
- SHORTRIDGE ESTATES
ADDITIONAL INFORMATION
Welcome to 3462 Cascade Circle. This move-in ready, private, corner lot home will meet all your needs. As you enter through the front door you are immediately greeted with cathedral ceilings and a large great room with skylights beaming with natural light. Open floor plan great for entertaining and easy walk through from the great room, through the dining room to the kitchen. Entering the kitchen you'll notice its especially large for homes in this subdivision and spares no expense on storage with stainless steel appliances including a gas cooktop that really compliments the home. Roomy double door office with natural light and vaulted ceiling. Large door wall to step right out on the multi-level, well maintained Trex deck with bench seating. Spacious first floor Owners Suite with large WIC, full bath with large soaker tub and separate shower. The upper level features two generously sized bedrooms with great size closets, lots of storage space and a full bath. As you walk to the lower level you�ll notice that it doesn�t feel like a basement at all. With it being finished, it makes the perfect in law suite or space to entertain with a bedroom, full bath, extra large family room, and a full kitchen. Step outside on the huge patio highlighting fire pit area, another entertaining space with plethora of seating and built in lighting for those late nights. All this while still having a yard that will allow kids or pets to play safe and comfortably or perhaps a spa pool. The possibilities are endless. Updates: 2023 Roof, 2019 Furnace and 2017 HWT.
- Type:
- Condo
- Sq.Ft.:
- 2,958
- Status:
- Active
- Beds:
- 3
- Baths:
- 3.00
- MLS#:
- 60333936
- Subdivision:
- THE SANCTUARY IN THE HILLS CONDO
ADDITIONAL INFORMATION
Updated price! Enjoy the gorgeous scenic surroundings and privacy while living in this highly desirable community. This 2-story colonial style home boasts a spacious open floor plan with high ceilings and inviting natural light throughout. While some minor updates may be desired, the home has been meticulously maintained both inside and out. Features such as the updated kitchen and baths, with tastefully decorated spaces. This home offers 3 generously sized bedrooms, all with walk-in closets. The Primary Suite includes an expansive, updated en-suite bathroom with a walk-in shower and his-and-her deep walk-in closets. Enjoy the brand-new hardwood floors throughout the first floor, complemented by plantation shutters, recessed lighting, cordless blinds, and elegant vertical door wall treatments. The cozy living room, currently serving as a private office with French doors, provides a quiet retreat. Adjacent is a stylish dining room, perfect for family gatherings. The expansive open kitchen features extended granite counters, stainless steel appliances, SS double oven, an extra-wide side-by-side fridge, wine cooler, and microwave. The kitchen is further enhanced by 42ââ?¬Â? white maple cabinetry, a two-tone island with extra seating, decorative travertine tile backsplash, and oversized walk-in pantry. The great room is the heart of the home, featuring vaulted ceilings and a cozy fireplaceââ?¬â??ideal for relaxing. Conveniently located off the kitchen and garage is a first-floor laundry room, complete with upper cabinetry and a wash tub. Outside, enjoy the secluded backyard with a covered porch, and brick paver patio perfect for summer BBQs. The extra-wide two-car side entrance garage features epoxy flooring with direct access to the home. The unfinished basement offers endless possibilities for additional living space, a rec room, or a home gym. Now is the perfect time to make this your dream home! Let's make this your home today!
- Type:
- Condo
- Sq.Ft.:
- 2,306
- Status:
- Active
- Beds:
- 2
- Baths:
- 3.00
- MLS#:
- 50153000
- Subdivision:
- Villas At Shadow Pines
ADDITIONAL INFORMATION
Truly Amazing Brand new Construction end unit Split level Condo. Complex sides to Pine Trace Golf Course. 2 Bedroom with Study and Loft. Spacious Contemporary layout with outstanding builder upgrades. 2 Car attached garage with opener. Full WALK-OUT basement with egress window and bath prep. Great room and dining area with vaulted ceilings. Open kitchen with huge work island with overhang for seating. Painted white shaker style Cabinets with soft close hinges. Quartz counter and stainless steel sink. Two-toned painting, tons of prefinished hardwood, designer carpet and tile in the full baths and first floor laundry. C/A and whole house generator. Builder standard composite deck and 1 year builder warranty. Association fee included exterior ground maintenance and snow removal. Immediate occupancy. A must See!
- Type:
- Condo
- Sq.Ft.:
- 2,958
- Status:
- Active
- Beds:
- 3
- Year built:
- 2002
- Baths:
- 2.10
- MLS#:
- 20240060315
- Subdivision:
- THE SANCTUARY IN THE HILLS CONDO
ADDITIONAL INFORMATION
Updated price! Enjoy the gorgeous scenic surroundings and privacy while living in this highly desirable community. This 2-story colonial style home boasts a spacious open floor plan with high ceilings and inviting natural light throughout. While some minor updates may be desired, the home has been meticulously maintained both inside and out. Features such as the updated kitchen and baths, with tastefully decorated spaces. This home offers 3 generously sized bedrooms, all with walk-in closets. The Primary Suite includes an expansive, updated en-suite bathroom with a walk-in shower and his-and-her deep walk-in closets. Enjoy the brand-new hardwood floors throughout the first floor, complemented by plantation shutters, recessed lighting, cordless blinds, and elegant vertical door wall treatments. The cozy living room, currently serving as a private office with French doors, provides a quiet retreat. Adjacent is a stylish dining room, perfect for family gatherings. The expansive open kitchen features extended granite counters, stainless steel appliances, SS double oven, an extra-wide side-by-side fridge, wine cooler, and microwave. The kitchen is further enhanced by 42â?? white maple cabinetry, a two-tone island with extra seating, decorative travertine tile backsplash, and oversized walk-in pantry. The great room is the heart of the home, featuring vaulted ceilings and a cozy fireplaceâ??ideal for relaxing. Conveniently located off the kitchen and garage is a first-floor laundry room, complete with upper cabinetry and a wash tub. Outside, enjoy the secluded backyard with a covered porch, and brick paver patio perfect for summer BBQs. The extra-wide two-car side entrance garage features epoxy flooring with direct access to the home. The unfinished basement offers endless possibilities for additional living space, a rec room, or a home gym. Now is the perfect time to make this your dream home! Let's make this your home today!
- Type:
- Single Family
- Sq.Ft.:
- 1,191
- Status:
- Active
- Beds:
- 3
- Lot size:
- 0.16 Acres
- Baths:
- 2.00
- MLS#:
- 60333394
- Subdivision:
- WINCHESTER VILLAGE SUB NO 2
ADDITIONAL INFORMATION
Location, Location, Location! Your search ends here with this charming home, perfectly situated within approximately 1 mile from downtown Rochester. Nestled away on a quiet double cul-de-sac, this beautifully maintained and updated 3-bedroom, 2-bath ranch is a true gem. Step inside to find a spacious great room with cathedral ceilings, recently installed maple hardwood flooring, and a refurbished gas fireplace, creating a warm and inviting atmosphere. The adjoining kitchen boasts ample cabinet space, granite countertops, stainless steel appliances, and a recently added hot water tap, making it a chef�s delight. Each bedroom features newly installed closets by Closets by Design, ensuring plenty of storage space. The master suite is a retreat in itself, with dual wall closets and an updated bathroom complete with a quartz countertop and built-in vanity. Both the main and master bathrooms have been updated in the last six years, adding a touch of modern elegance. Recent upgrades include a roof, windows, and deck, ensuring the home is in top condition. The two-car attached garage, with its epoxy floor installed in 2019, built-in storage loft, and attic access, has also been updated. Enjoy your morning coffee on the private deck overlooking a large backyard, shielded by private spruces, offering a serene outdoor space. The fully finished basement is perfect for entertaining, with plenty of extra storage, including an oversized laundry room and cedar closet. Located in a vibrant area with numerous restaurants, shopping options, parks, and entertainment venues, this home is approximately a mile from downtown. An 8-foot walking path through the neighborhood connects to the Clinton River Trail, leading directly into downtown Rochester. The home is also just minutes from I-75 and M-59, making commuting a breeze. Part of the top-rated Rochester Community School District, with Hamlin Elementary connected to the neighborhood, this home offers both convenience and quality education.
- Type:
- Single Family
- Sq.Ft.:
- 1,388
- Status:
- Active
- Beds:
- 4
- Lot size:
- 0.52 Acres
- Baths:
- 2.00
- MLS#:
- 60333296
- Subdivision:
- ELMDALE
ADDITIONAL INFORMATION
Welcome to your dream home in the heart of Rochester Hills! This beautifully updated 4 bedroom, 1 1/2 bath cape cod sits on a double lot and offers a perfect blend of modern amenities and charming details. Completely renovated from top to bottom! All new luxury vinyl plank floors throughout the first floor. Large, light filled living room open to the stunning kitchen. The all new kitchen features quartz countertops, white shaker cabinets, subway tile backsplash and stainless steel appliances. Full bath with beautiful tile, vanity and porcelain floors. Spacious first floor laundry/mudroom offers total functionality and lots of storage space with a convenient half bath. Three well sized bedrooms complete the first floor. Enormous private primary bedroom upstairs with new carpet. Double lot with new patio and expansive playset perfect for all your outdoor entertainment needs. Additional updates include: windows, roof, furnace, central air, sump pump and so much more! Don't miss the opportunity to make this beautiful home yours with immediate occupancy.
- Type:
- Single Family
- Sq.Ft.:
- 3,086
- Status:
- Active
- Beds:
- 4
- Lot size:
- 0.22 Acres
- Baths:
- 3.00
- MLS#:
- 60333113
- Subdivision:
- OAKLAND COUNTY CONDO PLAN NO 2283 PINE WOODS
ADDITIONAL INFORMATION
Welcome to Rochester Hills newest development- Pine Woods Condominiums!!! If you are looking for a spacious and elegant colonial site-condo home, look no further than "The Heritage". This stunning property offers 3,068 sqft of living space, with four bedrooms and three full bathrooms. You will love the full kitchen with an adjoining command center/flex room, the laundry with a separate mud room, the two-story foyer, the large dining area and family room. You will also appreciate the first-floor study with an adjoining full bath that can be used as a fifth bedroom or in-law suite. "The Heritage" is located in a desirable neighborhood offering excellent amenities, close proximity to shopping, entertainment and major thoroughfares . The completion is expected within 30-45 days. Don't miss this opportunity to own your dream home. Contact us today to schedule a viewing. Agent is owner. Interior pictures from similar home.
- Type:
- Single Family
- Sq.Ft.:
- 912
- Status:
- Active
- Beds:
- 2
- Lot size:
- 0.57 Acres
- Baths:
- 2.00
- MLS#:
- 60332728
- Subdivision:
- SUPRVR'S PLAT NO 8 - AVON TWP
ADDITIONAL INFORMATION
RARE home in Rochester Hills that is situated on over a half an acre (.57) of privately fenced land. **No HOA*** This home has so many options an potential whether you are buying this home as a starter home, downsizing, investment , addon/extend current home , or completely build a Brand new home. Home has a Newer roof, New fence, triple pane windows, newer furnace/AC/hot water, Newer appliances, Freshly painted home, Newer doors, Updated bathroom, Newer light fixtures and much more. Lots trees have been professionally removed to open up this property and 100 new trees have been planted on the border around the property. What a beautiful property located close to m-59, I-75, Nature trails, Restaurants, Gas stations, and much more. Schedule your showing before its too late.
- Type:
- Single Family
- Sq.Ft.:
- 2,861
- Status:
- Active
- Beds:
- 4
- Lot size:
- 0.45 Acres
- Baths:
- 4.00
- MLS#:
- 60331106
- Subdivision:
- AVON HOLLOW
ADDITIONAL INFORMATION
Welcome to this stunning contemporary 1.5-story home in Rochester Hills, nestled on a serene cul-de-sac just minutes from downtown Rochester & major freeways. Located in a highly acclaimed school district, this beautifully remodeled residence sits on over half an acre, featuring a landscaped oasis that is perfect for outdoor living.The spacious kitchen and dining area boast all-new cabinetry, a large island, granite countertops, & custom tile flooring, making it a dream for any home chef. The Great Room is highlighted by a cathedral ceiling with skylights (Skylights in the Great Room & two baths that open to the sky) providing abundant natural light, while the Primary Bedroom offers a vaulted ceiling. Convenience is key with a 1st-floor laundry room and a fully remodeled kitchen, master bath, & Great Room, plus a dedicated home office.The Primary Suite is a true retreat, complete with a large walk-in closet, a primary bath featuring euro glass enclosed shower, ceramic tile, & a luxurious Jacuzzi style heated tub. The huge finished basement is perfect for entertaining, with a wet bar, full bath, extra bedroom or workout room, and an egress window.Additional features include a 2.5-car attached garage, maintenance-free brick & vinyl siding, a new roof, continuous whole-home water heater, & LED air purifier. Step outside to the back brick-paver patio and enjoy the meticulously landscaped yard, complete with a pond, waterfall, lighthouse, & bridge. This is an exceptionally maintained property in the heart of Rochester Hills.
$1,050,000
1112 CANYON CREEK Rochester Hills, MI 48306
- Type:
- Single Family
- Sq.Ft.:
- 4,506
- Status:
- Active
- Beds:
- 4
- Lot size:
- 0.35 Acres
- Baths:
- 6.00
- MLS#:
- 60330725
- Subdivision:
- HILLSIDE CREEK SUB
ADDITIONAL INFORMATION
Located in beautiful Rochester Hills and just minutes away from downtown Rochester, The Village Mall, Ascension Hospital and Oakland University, this outstanding home is move in ready. A grand foyer with travertine flooring and sweeping staircase is the focal point when you enter and opens to the two story great room with fireplace and floor to ceiling windows to take in the beautiful views. The large kitchen with travertine flooring, fireplace, granite counters, ceramic backsplash, stainless steel appliances, direct venting hood fan, warming drawer, pantry, butler pantry with bar sink and beverage refrigerator and tons of cabinetry. The first floor also has a private paneled library with built in shelves, and elegant living and dining rooms. The 2nd floor primary bedroom suite with fireplace, large WIC, double sink vanity, steam shower and oversized jetted tub. Each of the additional 3 bedrooms have their own full bath. The finished walkout lower level has tons of natural light and a complete 2nd kitchen, full bath and a home theater room or optional 5th bedroom. Enjoy the outdoors on the large deck off of the kitchen on the lower level terrace. Quality materials and workmanship used throughout make this home a timeless classic. Access to the Paint Creek Trail is conveniently located at the end of the street. BATVAI. NO SIGN ON PROPERTY
$1,800,000
330 W TIENKEN Rochester Hills, MI 48306
- Type:
- Industrial
- Sq.Ft.:
- 12,383
- Status:
- Active
- Beds:
- n/a
- Lot size:
- 2.47 Acres
- Year built:
- 1919
- Baths:
- MLS#:
- 60330050
ADDITIONAL INFORMATION
Discover a prime investment opportunity with this medical office building prominently located in a high-income area. This established property hosts seven units across a 1.75-acre lot, featuring five professional tenants, three of whom are long-term, enhancing stability and investment reliability. Despite its current occupancy, there are two available units, presenting an immediate value-add potential through lease-up at market rates. Recently enhanced with a new roof in 2023 and a freshly sealed parking lot, the building is well-maintained and equipped to meet medical standards, including a specialized radiation room. The ample parking facility includes 72 spaces, accommodating both staff and client needs effortlessly. Strategically positioned to capture significant daily traffic, the site benefits from visibility to over 20,667 cars per day. The surrounding demographics are ideal for medical professionals, with an average household income exceeding $130,000 within a 5-mile radius and a population of 142,000 potential clients. Additionally, the spacious lot offers expansion possibilities with enough room to erect additional buildings, further enhancing its value. This property not only promises a steady flow of current income but also offers substantial growth potential through strategic management and development. An investment here is not just in property but in the future of healthcare services in a thriving community.
- Type:
- Land
- Sq.Ft.:
- n/a
- Status:
- Active
- Beds:
- n/a
- Lot size:
- 0.26 Acres
- Baths:
- MLS#:
- 20240057546
- Subdivision:
- CHICHESTER EAST SUB
ADDITIONAL INFORMATION
Vacant lot for sale in a very desirable subdivision ( Adams High School district ). It has the utilities on site, the surveyor done and a house plan for a 2,490 sq feet ranch with a walkout basement, a $10,000 value.
- Type:
- Single Family
- Sq.Ft.:
- 3,208
- Status:
- Active
- Beds:
- 4
- Lot size:
- 1.1 Acres
- Baths:
- 3.00
- MLS#:
- 50150480
- Subdivision:
- Kingston Pointe North Condo
ADDITIONAL INFORMATION
Location! Location! Location! In beautiful Rochester Hills close to I 75 and M 59-No more waiting in traffic. This beautiful traditional colonial features include 9 ft. ceilings on the first-floor and in the great room and primary suite. Large gourmet kitchen with more storage than you can dream of. Open foyer with balcony overlooking family room. 4 bedrooms and 2 and a half baths. Formal dining room with butler's pantry. Library with French door. Gourmet island kitchen with walk-in pantry. Extremely large luxurious Primary suite with two way fireplace. you can enjoy the fireplace in the primary suite while taking a bath. Two large walk in closets in the primary suite as well. You will love having your own closet. Two convenient staircases to the basement, one directly from the garage and one from the foyer. Daylight windows in basement. 3 car garage. Beautifully landscaped with sprinklers on this 1 plus acre property in Rochester Hills. Incredibly beautiful very private yard surrounded with mature trees and beautiful landscaping private fenced in yard. You will feel like you have been transported up north! It is so great for relaxing in private and for entertaining. Don't miss out on this incredible home on a stunning lot!
- Type:
- Single Family
- Sq.Ft.:
- 3,528
- Status:
- Active
- Beds:
- 4
- Lot size:
- 0.56 Acres
- Baths:
- 4.00
- MLS#:
- 70422053
ADDITIONAL INFORMATION
Meticulously maintained stately colonial in much sought after Knorrwood Pines West Subdivision just minutes from Downtown Rochester. Desirable layout with circular flowing floorplan featuring elegant front staircase as well as rear service stairs, tasteful open upper landing, 4 oversized Bedrooms offering jack and jill bath with private vanities, en-suite with private bath and walk-in perfect for mother in-law, teenager or guests, beautiful master bedroom offers pan ceilings, two walk-ins and custom bath, Custom Kitchen with an abundance of cabinets, large granite island (4x6), tiled backsplash, stainless steel appliances, walk-in pantry, convenient butlers pantry spacious nook that can easily seat 10 comfortably. Nook also offers doorwall to extensive decking (27x14) with breathtaki
- Type:
- Single Family
- Sq.Ft.:
- 1,320
- Status:
- Active
- Beds:
- 3
- Lot size:
- 0.83 Acres
- Baths:
- 2.00
- MLS#:
- 60326573
- Subdivision:
- AVONCROFTS SUB
ADDITIONAL INFORMATION
Great opportunity. Fantastic location close to freeways. Amazing .83 acres. Rochester Schools. All appliances to remain. Very pretty curb appeal. Home was recently updated! Fantastic back yard wooded view.
- Type:
- Single Family
- Sq.Ft.:
- 1,066
- Status:
- Active
- Beds:
- 3
- Lot size:
- 0.25 Acres
- Baths:
- 1.00
- MLS#:
- 60326534
- Subdivision:
- BELLE CONE GARDENS NO 1
ADDITIONAL INFORMATION
Welcome to your dream home in a highly sought-after neighborhood! This recently updated gem boasts a fresh, modern interior and sits on a spacious double lot, providing ample outdoor space. With walking distance to the local school, it's perfect for families. The property also features a convenient 2-car garage, ensuring plenty of room for vehicles and storage. Don't miss out on this incredible opportunity to live in a prime location with all the modern updates you�ve been looking for!
- Type:
- Single Family
- Sq.Ft.:
- 3,564
- Status:
- Active
- Beds:
- 6
- Lot size:
- 0.25 Acres
- Baths:
- 6.00
- MLS#:
- 60326399
ADDITIONAL INFORMATION
Welcome to your Contemporary Dream Home at 785 River Bend! This beautifully updated Colonial with modern touches and high end finishes offers a gorgeous wooded view overlooking the Clinton River. Enjoy TWO spacious en suite bedroomsââ?¬â??one on the main floor and one on the secondââ?¬â??each with custom walk-in closets and baths. The gourmet kitchen features a large granite island and newer appliances, perfect for cooking and entertaining. The formal dining room, with its charming French doors and wood wainscoting, is ideal for gatherings, while the three-season room opens to a sprawling second floor deck. The two-story great room has an amazing dual fireplace and oversized windows for plenty of natural light. The 3-car garage comes with new epoxy flooring and built-in shelves. Recent updates include A/C, HWH, and roof, plus fresh neutral paint and carpet. The lower level is perfect for guests or in-laws, offering a 2-bedroom, 2-bath apartment with a full kitchen and separate entrance. The beautifully landscaped yard, complete with a sprinkler system, makes outdoor living a joy. Great location in the heart of Rochester Hills. Come and see this inviting and unique homeââ?¬â??you'll fall in love!

Provided through IDX via MiRealSource. Courtesy of MiRealSource Shareholder. Copyright MiRealSource. The information published and disseminated by MiRealSource is communicated verbatim, without change by MiRealSource, as filed with MiRealSource by its members. The accuracy of all information, regardless of source, is not guaranteed or warranted. All information should be independently verified. Copyright 2024 MiRealSource. All rights reserved. The information provided hereby constitutes proprietary information of MiRealSource, Inc. and its shareholders, affiliates and licensees and may not be reproduced or transmitted in any form or by any means, electronic or mechanical, including photocopy, recording, scanning or any information storage and retrieval system, without written permission from MiRealSource, Inc. Provided through IDX via MiRealSource, as the “Source MLS”, courtesy of the Originating MLS shown on the property listing, as the Originating MLS. The information published and disseminated by the Originating MLS is communicated verbatim, without change by the Originating MLS, as filed with it by its members. The accuracy of all information, regardless of source, is not guaranteed or warranted. All information should be independently verified. Copyright 2024 MiRealSource. All rights reserved. The information provided hereby constitutes proprietary information of MiRealSource, Inc. and its shareholders, affiliates and licensees and may not be reproduced or transmitted in any form or by any means, electronic or mechanical, including photocopy, recording, scanning or any information storage and retrieval system, without written permission from MiRealSource, Inc.

The accuracy of all information, regardless of source, is not guaranteed or warranted. All information should be independently verified. This IDX information is from the IDX program of RealComp II Ltd. and is provided exclusively for consumers' personal, non-commercial use and may not be used for any purpose other than to identify prospective properties consumers may be interested in purchasing. IDX provided courtesy of Realcomp II Ltd., via Xome Inc. and Realcomp II Ltd., copyright 2024 Realcomp II Ltd. Shareholders.
Rochester Hills Real Estate
The median home value in Rochester Hills, MI is $440,000. This is higher than the county median home value of $304,600. The national median home value is $338,100. The average price of homes sold in Rochester Hills, MI is $440,000. Approximately 73.25% of Rochester Hills homes are owned, compared to 20.89% rented, while 5.86% are vacant. Rochester Hills real estate listings include condos, townhomes, and single family homes for sale. Commercial properties are also available. If you see a property you’re interested in, contact a Rochester Hills real estate agent to arrange a tour today!
Rochester Hills, Michigan has a population of 75,990. Rochester Hills is more family-centric than the surrounding county with 37.99% of the households containing married families with children. The county average for households married with children is 32.55%.
The median household income in Rochester Hills, Michigan is $106,398. The median household income for the surrounding county is $86,275 compared to the national median of $69,021. The median age of people living in Rochester Hills is 40.8 years.
Rochester Hills Weather
The average high temperature in July is 82.3 degrees, with an average low temperature in January of 15.7 degrees. The average rainfall is approximately 32 inches per year, with 33.1 inches of snow per year.
