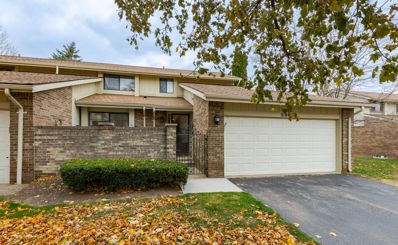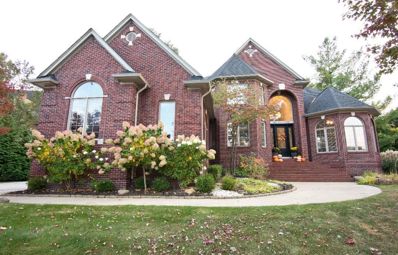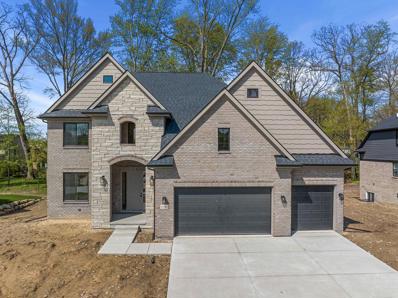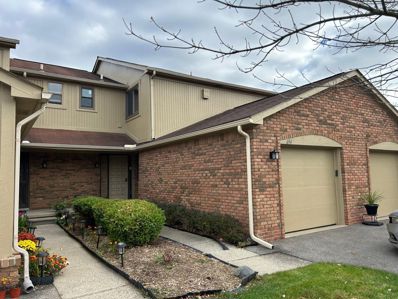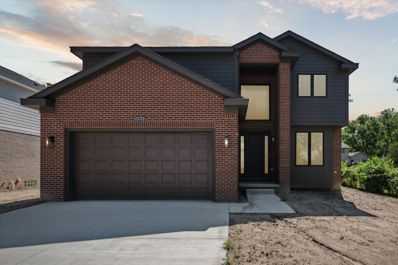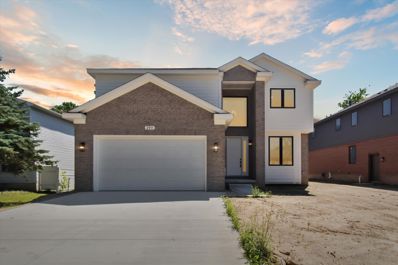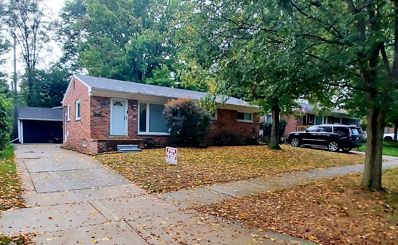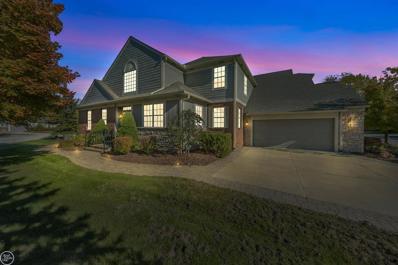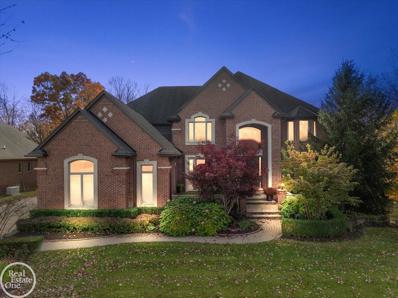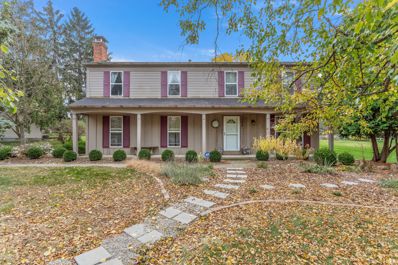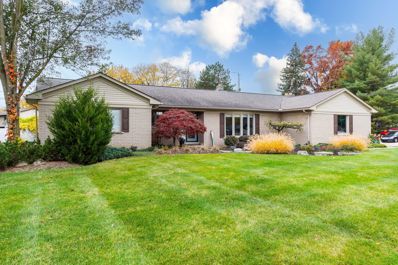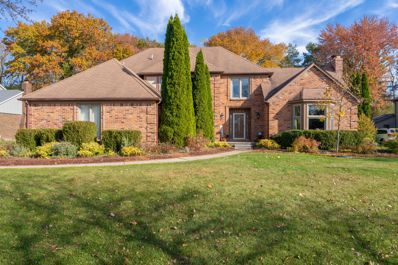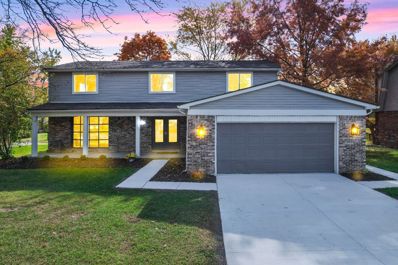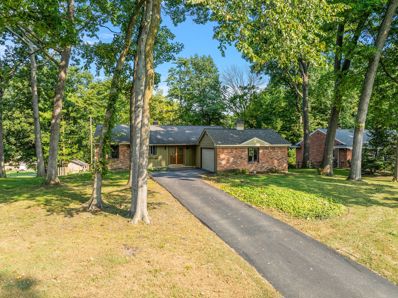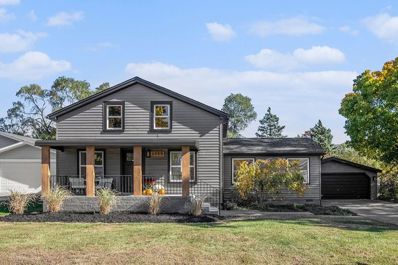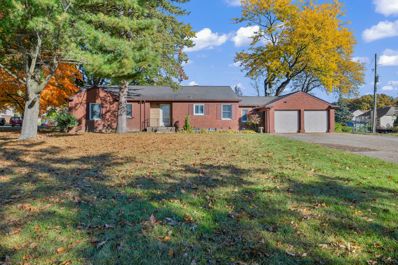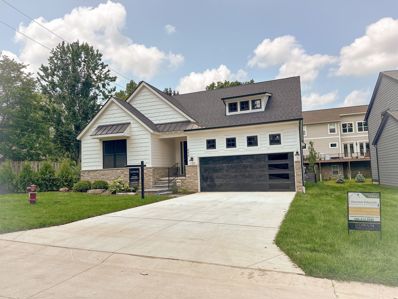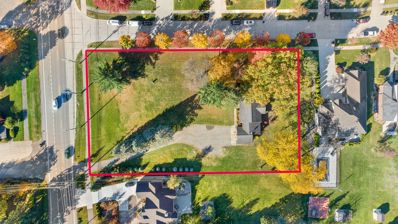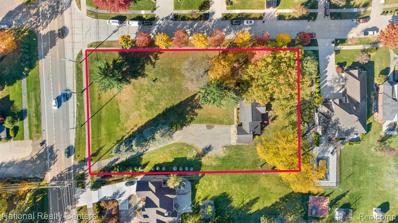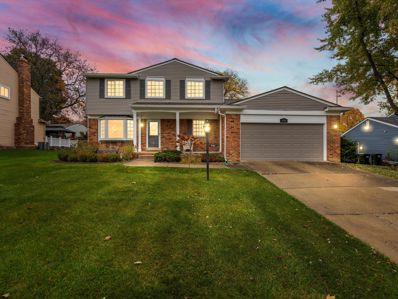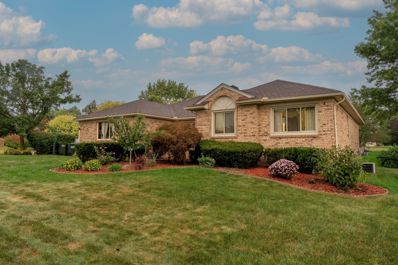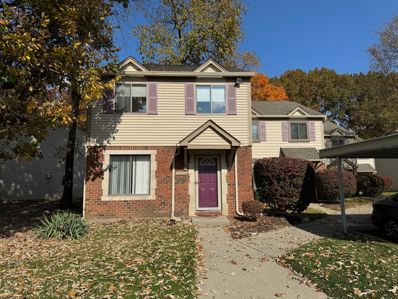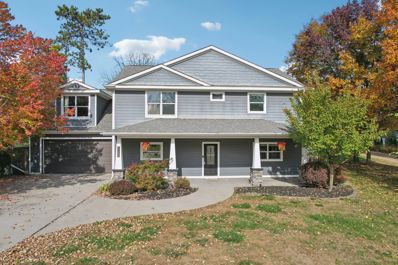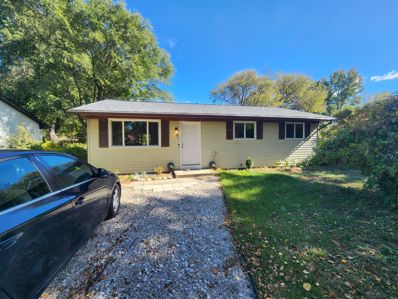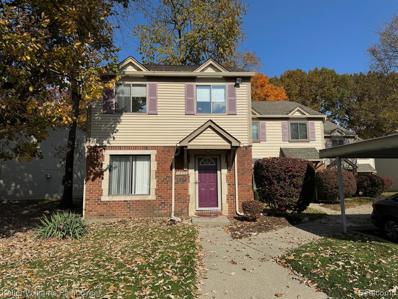Rochester Hills MI Homes for Rent
- Type:
- Condo
- Sq.Ft.:
- 1,301
- Status:
- Active
- Beds:
- 2
- Baths:
- 2.00
- MLS#:
- 60352659
- Subdivision:
- MEADOWBROOK HILLS OCCPN 196
ADDITIONAL INFORMATION
This condo is in the absolute best location. Directly across from Oakland University and the Rochester Village Mall. Moments away from downtown Rochester and I-75/M-59. This 2 bedroom, 1-1/2 bath condo also features a finished basement and attached 2 car garage. The condo is an end unit and is adjacent to additional parking spots for guests. The many updates include garage door and opener, air conditioner, renovated full bath, interior paint (2023), roof (2021), renovated kitchen with new stainless steel appliances, flooring, renovated powder room, recessed lights, digital thermostat, electrical panel, fireplace, basement ceiling tiles, light fixtures (2020) and furnace (2015). The development features a club house and community pool for enjoyment. All this plus award winning Rochester Schools. Do not miss this rare opportunity for affordable living in Rochester Hills.
$1,199,000
755 MAJESTIC Rochester Hills, MI 48306
- Type:
- Single Family
- Sq.Ft.:
- 4,223
- Status:
- Active
- Beds:
- 6
- Lot size:
- 0.41 Acres
- Baths:
- 5.00
- MLS#:
- 60352348
- Subdivision:
- CLEAR CREEK SUB NO 1
ADDITIONAL INFORMATION
Stunning Custom Home on a Spacious, Private Wooded Lot in the Clear Creek Community which provides that rare "Country Feeling". Nestled in the highly sought-after Clear Creek subdivision, this beautiful custom home offers over 6,000 s.f. of luxurious living space. With 5 or 6 b.r.'s including the additional room in the finished lower level & 4.5 bathrooms, this home combines elegance with functionality, making it ideal for both everyday living & entertaining and offers a 3 car garage w/ newer doors. Located on a premium, wooded lot, this home is one of the rare properties in the subdivision that backs to protected woodlands, a serene creek, & a pond. The expansive lot also features a large common area maintained by the HOA, creating an additional sense of privacy & space. The meticulously landscaped backyard includes a custom elevated masonry cement patio, a 2nd patio, a fire pit, & professional landscapingââ?¬â??an ideal setting for outdoor relaxation & entertaining & newer shingles. The home features high-end finishes & thoughtful design elements throughout. Upon entering through the custom front leaded-glass door, you're greeted by a grand 2-story foyer w/ a stunning curved staircase and soaring ceilings. The open layout flows seamlessly into the 2-story great room, which boasts a striking stone fireplace and floor-to-ceiling windows that frame the picturesque surroundings. The 1st-floor Primary suite offers a private retreat w/ a sitting area, luxurious finishes, & a newly remodeled Primary En-suite featuring double vanity w/ quartz countertops, a walk-in shower, an elegant soaking tub, & custom cabinetry that leads to a spacious walk-in closet. Additionally, the Amazing finished lower level features a 2nd kitchen, a 3rd fireplace & a large recreation area great for pool & ping pong! The gourmet chef's kitchen is a highlight of the home, featuring cherry cabinetry, a large central island, granite countertops, a built-in gas cooktop, stainless steel appliances, a pantry & a butler's pantry for extra storage.
- Type:
- Single Family
- Sq.Ft.:
- 3,100
- Status:
- Active
- Beds:
- 4
- Lot size:
- 0.33 Acres
- Baths:
- 3.00
- MLS#:
- 50160074
- Subdivision:
- Whispering Willows
ADDITIONAL INFORMATION
BUILD YOUR CUSTOM DREAM HOME WITH CALIBER HOMES ON THE LAST AVAILABLE HOMESITE IN WHISPERING WILLOW COMMUNITY! Build your custom dream home on the final estate-sized lot in the highly coveted Whispering Willow in Rochester Hills! This expansive 132â?? ft x 148 ft homesite backing to wooded common area, providing the perfect setting for the Kirkway I Colonial by Caliber Custom Homes. The homeâ??s open layout is flooded with natural light, emphasizing its spaciousdesign and inviting atmosphere. Featuring a stunning brick and natural stone elevation with a front-entry 3-car garage, this custom colonial showcases 9' ceilings and an airy floor plan.The gourmet kitchen includes Lafata shaker cabinets, a large island, granite countertops, a walk-in pantry, and a decorative backsplash. The bright great room offers a cozy fireplace with a ceramic surround, perfect for relaxing or entertaining. The home boasts a luxurious primary suite with a step-up ceiling, spa-like bath with a large shower, dual sinks, a private water closet, and a grand walk-in closet, plus three additional large bedrooms.
- Type:
- Condo
- Sq.Ft.:
- 1,460
- Status:
- Active
- Beds:
- 3
- Baths:
- 3.00
- MLS#:
- 60351539
- Subdivision:
- HAMPTON ON THE GREEN CONDO
ADDITIONAL INFORMATION
Spacious 3 bedroom, 2.5 bath condo in desirable "Hampton on the Green" Subdivision. Large eat in kitchen with plenty of oak cabinets. Fresh paintings many rooms. Fireplace in living room and the master bedroom , for the dramatic and cozy, chilly evenings. Door wall off the living room leads to large deck, a great extension of living space for entertaining. Condo backs to beautiful views of the golf course seen from the deck, living room and master bedroom. Finished lower level boast a large rec room. Third bedroom in basement with Egress window. Attached garage, and ample parking for guests . Close to all amenities. Buyers agent must be present for all showings .. BATVAI
$759,000
2921 WALSH Rochester Hills, MI 48309
Open House:
Sunday, 11/17 1:00-5:00PM
- Type:
- Single Family
- Sq.Ft.:
- 2,885
- Status:
- Active
- Beds:
- 4
- Lot size:
- 0.16 Acres
- Baths:
- 5.00
- MLS#:
- 60351390
ADDITIONAL INFORMATION
Brand New Construction in Rochester Hills! Premium Design with Open Floor Plan featuring a 2-Story Great Room w/ Gorgeous Wood Floors & Fireplace! Designer Chef's Kitchen w/ Beautiful White Cabinetry, Large Island, and Marble Countertops. Library off Foyer. Extensive Recessed Lighting. Large Laundry Room & Mud Room Area. Upper Level features an Overlook to the Great Room and 4 Large En Suite Bedrooms each with its own Private Bath w/ Marble Countertops. Primary Suite with Huge Walk-In Closet with Organizers and Luxurious Bath with Custom Shower. Basement with 10 Ft. Ceiling and Plumbed for Additional Bathroom. Anderson Windows Throughout! All M & D Approx. BATVAI.
$759,000
2911 WALSH Rochester Hills, MI 48309
Open House:
Sunday, 11/17 1:00-5:00PM
- Type:
- Single Family
- Sq.Ft.:
- 2,885
- Status:
- Active
- Beds:
- 4
- Lot size:
- 0.16 Acres
- Baths:
- 5.00
- MLS#:
- 60351384
ADDITIONAL INFORMATION
Brand New Construction in Rochester Hills! Premium Design with Open Floor Plan featuring a 2-Story Great Room w/ Gorgeous Wood Floors & Fireplace! Designer Chef's Kitchen w/ Beautiful White Cabinetry, Large Island, and Marble Countertops. Library off Foyer. Extensive Recessed Lighting. Large Laundry Room & Mud Room Area. Upper Level features an Overlook to the Great Room and 4 Large En Suite Bedrooms each with its own Private Bath w/ Marble Countertops. Primary Suite with Huge Walk-In Closet with Organizers and Luxurious Bath with Custom Shower. Basement with 10 Ft. Ceiling and Plumbed for Additional Bathroom. Anderson Windows Throughout! All M & D Approx. BATVAI.
Open House:
Saturday, 11/16 12:00-4:00PM
- Type:
- Single Family
- Sq.Ft.:
- 1,061
- Status:
- Active
- Beds:
- 3
- Lot size:
- 0.14 Acres
- Baths:
- 2.00
- MLS#:
- 60351276
- Subdivision:
- ROCHESTER HEIGHTS SUB - ROCHESTER
ADDITIONAL INFORMATION
LOCATION LOCATION LOCATION TURN KEY Walking distance to Downtown Rochester Kitchen with beautiful wood cabinets, pull outs, black granite counter tops. Custom Ventian plaster wall. Stainless steel appliances including refrigerator, gas stove, dishwasher, vented hooded fan, disposal, Reverse osmosis drinking system. Original hard wood floors. Ceiling fans throughout home. Solid wood 6 panel doors. Recessed lights in living room. Beautiful vinyl windows with plenty of natural light. Lighted steps to basement. Ceramic tile in kitchen and bath. Freshly painted Modern colors (black, grey, whites, purples). Steel entry doors. 2 car detached garage 412 sqft, 220 electric with seperate electric box,glass block windows, steel entry doors, freshly painted. Garage door opener and key pad. Walks out to beautiful park with pond and snow Sledding hill with lots of wildlife. Fenced yard, wrought iron fence, stamped concrete. Decorative retaining wall with beautiful hill for flowers and gardening. Leaf guards for the gutters. Pop up flush in back yard for gutter clean out. Outside video surveillance cameras, and motion sensor lights. Quiet, nice, helpful neighbors. Full basement. 90% finished (basically another 1061 sqft living space) 2nd huge bathroom with walk in shower multiple shower heads (spa like). Potential 4th bedroom framed, Blacked out ceilings, recessed lighting, glass block windows, beautiful flooring complete. Drywall in main area, Basement also offers an additional force air fan blower to warm or cool basement if your using to entertain. Laundry room located in basement with gas hook-ups. Furnace and Central Air -Trane 8-9 yrs 98% efficient Forced air Natural gas Copper and pvc Plumbing City water/city Sewer 40 gallon water tank 2 yrs Humidifier 8-9 yrs Updated circuit breaker boxes 12 Guage wire upgrade in basement Collagen water softener This home has it all. Set up a showing today.
Open House:
Saturday, 11/16 1:00-4:00PM
- Type:
- Condo
- Sq.Ft.:
- 2,696
- Status:
- Active
- Beds:
- 3
- Year built:
- 2004
- Baths:
- 2.10
- MLS#:
- 58050159834
- Subdivision:
- THE SANCTUARY IN THE HILLS
ADDITIONAL INFORMATION
Welcome to Winding Brook Circle located in the highly sought after Sanctuary in The Hills community! This first floor master unit highlights an open architecturally pleasing floor plan with hardwood flooring that flows throughout the foyer and leads you to a spacious kitchen which features granite counter tops, tile backsplash, recessed lighting and an abundance of cabinetry. An open family room with a vaulted ceiling, large windows that offer plenty of natural light and a gas fireplace. Dining room with crown molding, den with french door and door wall that leads to a cozy screened in patio area. Well-appointed master suite with a huge walk-in closet, granite counter top, double sinks and jetted tub. The upper level offers 2 additional bedrooms and a loft area. All kitchen appliances, washer and dryer stay. This is a must see!!!
$1,390,000
1540 Clear Creek Rochester Hills, MI 48306
- Type:
- Single Family
- Sq.Ft.:
- 5,200
- Status:
- Active
- Beds:
- 6
- Lot size:
- 0.39 Acres
- Baths:
- 7.00
- MLS#:
- 50159656
- Subdivision:
- Clear Creek Subdivision #2
ADDITIONAL INFORMATION
Designer showcase Colonial with finished walkout basement on a very private lot with wooded common area in backyard & side yard in the highly sought after Clear Creek Community. Featuring almost 8,000 sq. ft. of finely appointed living space that was finished with only the finest materials and craftmanship; Chef's gourmet island kitchen with quartz countertops with Wolf & Jenn-Air built-in appliances, ice maker & office study area with 3 built-in desks; Large hearth area in kitchen nook with 2-way fireplace to great room; Beautiful 32" x 32" marble tile throughout most of 1st floor; Walls of windows in 2-story great room; Spacious primary suite with fireplace, hardwood floors, luxury bath & large walk-in closet; Bedrooms 2, 3 & 4 all have private baths, bedroom 5 upstairs is finished bonus room with walk-in closet and large 2nd floor laundry. Finished walkout features a large wet bar/kitchen area, 6th bedroom, 5th full bathroom, 4th fireplace, exercise room and open entertaining area. Exterior of home boasts a premium private lot bounded by Rochester Parkland (wetlands) on rear & west side of home, brick paver walk-ways & front/rear patios, custom landscaping, KitchenAid Built-In Outdoor Grill (Natural Gas) along with a Generac Whole-House Generator installed in 2022. See attached list of features for more details. EXCLUDES RING Security Camera System.
- Type:
- Single Family
- Sq.Ft.:
- 2,100
- Status:
- Active
- Beds:
- 4
- Lot size:
- 0.39 Acres
- Baths:
- 3.00
- MLS#:
- 60350765
- Subdivision:
- FAIRVIEW FARMS NO 2
ADDITIONAL INFORMATION
This house has been well taken care of and the home reflects that! Walking up you will see the front of the home dressed with beautiful landscaping and a covered porch perfect for enjoying those warm summer evenings. Entering into the home you are met with a warm and inviting atmosphere. The living room has a beautiful fireplace hugged by built in shelving. New carpeting stretches throughout the home giving this house a soft and plush feel to it. The bedrooms offer tons of natural light. The kitchen has a dining area adjoined to it. The kitchen offers beautiful dark wooden cabinets and granite counter-tops. The basement is a spacious and well lit area. Although unfinished it has been maintained. This home houses a beautiful deck and huge backyard! There is a HOA, around $100 per year, SOME HIGHLIGHTS of PROPERTY - New furnace and A/C (installed June, 2024) - New carpet throughout house (installed Feb, 2023) - Newly resealed chimney (Feb, 2024) - New dishwasher (installed August, 2024) - New front yard landscaping and plants (Summer, 2023) - Reverse osmosis water purification system in kitchen Please come see your new home ASAP !!!
- Type:
- Single Family
- Sq.Ft.:
- 1,764
- Status:
- Active
- Beds:
- 3
- Lot size:
- 0.3 Acres
- Baths:
- 3.00
- MLS#:
- 60350795
- Subdivision:
- STRATFORD KNOLLS NO 7
ADDITIONAL INFORMATION
Youââ?¬â?¢ll feel at home the moment you come through the front door. This spotless, well-maintained Brick Ranch is sure to impress. Located in desirable Stratford Knolls Subdivision, this wonderful home's features & updates Include ââ?¬â?? Gorgeous, Custom Front Door. HARDWOOD FLOORS Throughout. Bright & Open Livingroom with Coved Ceilings and Big Bay Window. Older, Quality-Built Kitchen is still very functionable and offers a SUB-ZERO refrigerator, Lots of Counter & Cupboard Space, Peninsula wrapped, sit-down eating-area, Recessed lighting and All Appliances included, (built-in Oven needs replacement). First-Floor Laundry (New Washer 2021). The Cozy Family room has a NEW Door-wall 2021, Gas Fireplace & is in the rear of the house, just off the back Deck area. Newer Central Air 2020. Furnace 2015. The Lg. Main Bathroom has Dual Sinks & is fully Tiled. Spacious Master bedroom offers a beautifully renovated full bath with shower stall 2014. Basement waterproofing with 2nd sump pump & E Z Breathe Air Filtration System Installed 2019. Professionally Finished Basement 2021, offers a Ã?½ Bathroom & lots of Great Space for Family and Entertaining. Brick Paver Walkways. Large Flower Beds with tons of Perennials. Two-Tiered, Maintenance-free TREX Deck. Award Winning Rochester Schools (Meadow Brook, West, Rochester High). Ideal location just minutes from The Village of Rochester Hills, Oakland University, Downtown Rochester offering great dining, shopping, an Outstanding Library and SO MUCH MOREââ?¬Â¦ Donââ?¬â?¢t miss seeing this special home.
- Type:
- Single Family
- Sq.Ft.:
- 2,619
- Status:
- Active
- Beds:
- 3
- Lot size:
- 0.51 Acres
- Baths:
- 3.00
- MLS#:
- 60350828
- Subdivision:
- BRIDGEWOOD FARMS
ADDITIONAL INFORMATION
WOW!!!! Fantastic, Clean, updated and well maintained Home on larger site backing to Tienken woods, close to EVERYTHING. Imagine this, After getting up and using the newly remodeled Primary bath (spa like) you wander to the AMAZING, Extra spacious Kitchen with Upgraded EVERYTHING to enjoy your morning coffee or tea. You look out at the Private back yard and enjoy the wildlife and birds from the patio or Cozy lounge area. AHHHHH, So quiet, so lovely you head out to win your day as you have had a great start in your new home. Nothing to do but enjoy. Close to schools, shopping and highway, walk to dinner at the village. AMAZING floor plan with main floor and primary bath laundry areas make easy living here. Updates include: Majic windows (lifetime transferrable warranty), Kitchen (2018) beautiful!!!!!). Extra deep counters, Added storage in Island and buffet areas,, Quartz counter tops, soft close doors, double convection ovens, under cabinet lighting, touch faucet. Primary bath, Powder room, Lighting,garage door opener,paint,flooring,water heater. Clean!!! Let talk about this kitchen.... The heart of your home, More than enough room for all to easily enjoy and gather, cook and visit and as an added benefit, slider to patio for outside access. Island and buffet area offer additional storage and make hosting a breeze! Move in ready with Neutral color Palette, FANTASTIC Great room with Vaulted ceiling, bay window, Electric fireplace is ready to host your Holiday parties and memories. Full bsmt with an extra room, game room, workshop and storage closet. Loads of storage and walk in closets here help contain everyone's things. Backing to Tienken woods, head out back for a walk or stay home and admire that there is Always something in bloom in the your garden. Picture frames on stairwell can stay call for details or they can be removed. Don't delay, get here today and be ready to host and enjoy the holiday season in this amazing home. Call Laura with questions.
$525,000
684 ABBEY Rochester Hills, MI 48307
- Type:
- Single Family
- Sq.Ft.:
- 2,451
- Status:
- Active
- Beds:
- 4
- Lot size:
- 0.24 Acres
- Baths:
- 3.00
- MLS#:
- 60350565
- Subdivision:
- EDINSHIRE SUB NO 3
ADDITIONAL INFORMATION
Welcome to your updated dream home in this highly sought-after neighborhood of Rochester Hills in the Rochester School District! This beautifully updated Colonial offers 4 spacious bedrooms and 2.5 updated modern baths, perfect for family living. Step inside to discover a stunning new designer kitchen featuring stainless steel appliances, quartz countertops, a gas range, and a convenient wine/beverage fridge, and lots of counter space with pantry. The bright and airy layout with two separate living areas, kitchenette, and dining room flows seamlessly onto an extra-large deck, ideal for entertaining or relaxing outdoors. Enjoy your own private office on the first floor and the large primary suite is a true retreat, boasting a brand-new primary bathroom with double sinks and shower with euro-frameless glass doors and a spacious walk-in closet featuring a built-in organizer. Experience the peace of mind that comes with numerous upgrades, including a new concrete driveway, sidewalk, and garage floor, along with a brand-new furnace, AC, and water heater. The electrical panel has been upgraded, with new switches and outlets throughout, ensuring both safety and efficiency. Stylish new light fixtures, neutral paint, new flooring and tile, and several updated windows add to the home's charm throughout the whole house. Nestled on a quiet dead-end street, this home offers the privacy and tranquility you desire while remaining close to schools and amenities. Move-in ready and waiting for youââ?¬â??schedule your showing today!
- Type:
- Single Family
- Sq.Ft.:
- 1,726
- Status:
- Active
- Beds:
- 3
- Lot size:
- 0.51 Acres
- Baths:
- 2.00
- MLS#:
- 60350443
- Subdivision:
- ROCHDALE
ADDITIONAL INFORMATION
Experience peaceful living in this charming ranch-style home, nestled in a picturesque neighborhood that evokes the tranquility of northern Michigan retreats. This inviting residence offers a single-story layout for ease of living and is situated on a spacious lot that enhances privacy and relaxation. The interior boasts abundant natural light and features an oversized brick fireplace in the living room, which offers access to the backyard deck. With its classic appeal and tranquil setting, this home provides a unique blend of comfort and charm. Schedule a visit today to explore the possibilities this special property has to offer.
- Type:
- Single Family
- Sq.Ft.:
- 1,668
- Status:
- Active
- Beds:
- 3
- Lot size:
- 0.25 Acres
- Baths:
- 1.00
- MLS#:
- 60350020
- Subdivision:
- SUPRVR'S PLAT OF BROOKLANDS PARK NO 2
ADDITIONAL INFORMATION
Welcome to 2955 Longview Avenue in the highly sought-after Brooklands neighborhood of Rochester Hills! This stunning 3-bedroom home has been completely updated, featuring a brand-new kitchen with sleek new appliances and quartz counter tops, a fully remodeled bathroom, new flooring, fresh paint throughout, and a brand-new roof. The standout space in this home is the open-concept family room that flows seamlessly from the kitchen and dining area, boasting vaulted ceilings, beautiful windows, skylights, and a cozy fireplace, perfect for relaxation and gatherings. Step outside to enjoy the spacious backyard, complete with a large patio area, ideal for outdoor entertaining. A handy storage shed provides extra space for all your tools and toys. Enjoy a cup of coffee on the aesthetically pleasing covered front porch. The extra-deep, heated garage is drywalled and equipped with electricity, making it the perfect workshop or mechanic�s space. The oversized driveway offers plenty of parking for guests. The home is located in the Rochester School District, within walking distance of Spencer Park, Brain Freeze Ice Cream, and local restaurants. You�re also just minutes from Hampton Village Center, offering convenient access to shopping and dining. This beautifully updated home offers the perfect mix of modern upgrades, functional spaces, and a great location. Don�t miss the opportunity to make it yours!
$450,000
515 E AVON Rochester Hills, MI 48307
- Type:
- Single Family
- Sq.Ft.:
- 1,599
- Status:
- Active
- Beds:
- 3
- Lot size:
- 1.12 Acres
- Baths:
- 3.00
- MLS#:
- 60350081
ADDITIONAL INFORMATION
Discover the potential of this remarkable property! This brick ranch features 3 bedrooms and 2.5 bathrooms and is set on a unique 1.12-acre lot, which has the potential to be divided into three 97 x 167 lots that would face the tree-lined Grovecrest, complete with existing sidewalks. With 1,599 square feet of living space on the main floor, this home boasts two fireplaces, a spacious living room, a formal dining room, and a large eat-in kitchen equipped with a generous pantry closet. Charming vintage details include a built-in book shelf, cove ceilings, built in drawers, double closets in the bedrooms, and more. Access the attached two-car garage easily just off the kitchen, and enjoy the rear covered patio area featuring brick flooring. The fully finished basement doubles your space and includes a half bath, a laundry room, and two large finished areas, perfect for entertaining and relaxation, featuring a wet bar and another fireplace. The property is enhanced with several mature trees which offer shade and even a long winding driveway that leads back to the home, set back far from the road. This location offers a serene, country feel while still being just a few minutes away from the conveniences of downtown Rochester. There�s also potential to expand the home with a second floor or additions to create a spacious estate sized home. The seller is open to land contract terms. Enjoy the highly-regarded Rochester Schools in this exceptional area, ready to be transformed into your vision of Home Sweet Home!
- Type:
- Single Family
- Sq.Ft.:
- 2,300
- Status:
- Active
- Beds:
- 4
- Lot size:
- 0.25 Acres
- Baths:
- 4.00
- MLS#:
- 60350162
ADDITIONAL INFORMATION
Welcome to a Move-in Ready New Construction RANCH on a quiet private road with a short walk to Pine and Downtown Rochester. This impossible to find a massive lot (167 x 65 foot lot) with full size spruce trees, pine trees, and fully upgraded landscaping provides the unique opportunity to build a timeless, open-concept floorplan that fits your specific needs. The Wow Factor begins as soon as you pull into the quiet road. Then walking toward the entry door as the the cedar ceiling seemlesssly flows into the foyer opening up to the living room's sleek stone gas fireplace on an accent wall and the stunning Waterfall countertop in the Kitchen filled with luxury Cafe Appliances. Entry floor also includes two bedrooms and flex room. The First Floor Primary Suite that has it all - natural light, impressive light-fixture hanging from a sharp step-down shiplap ceiling, two large custom closets; double shower heads, and quartz countertops vanity in the bathroom suite. Built to suite your needs, the many extra FUNCTIONAL AND STYLISH spaces starts with the 1st floor's french doors opening to a den that can be used as your office, play room, flex room, ect. Walk up Or down the stylish staircase with metal shingles to the upper Loft or down to the finished basement both including both bedroom and bathroom. The basement has tall 10 ft ceilings, built in cabinetry for a coffee bar, desk, fitness studio, bar or dog/children's toy collection. Schedule showing today to be IMPRESSED by a New Construction Contemporary Farmhouse filled with so many upgrades- cedar ceiling loggia, natural light, tall ceilings, quartz countertops, solid doors, Walk-in custom closets in every bedroom, tons of extra closets for storage, functional style and flexible floorplan.
- Type:
- Land
- Sq.Ft.:
- n/a
- Status:
- Active
- Beds:
- n/a
- Lot size:
- 1.12 Acres
- Baths:
- MLS#:
- 60350086
- Subdivision:
- WALNUT CREEK
ADDITIONAL INFORMATION
Attention Builders! Explore the possibilities with this remarkable property. This 3-bedroom, 2.5-bath brick ranch located at 515 E. Avon Rd (also listed as residential see interior photos there) is situated on a rare 1.12-acre parcel, which has the potential to be divided into three 97 x 167 lots with the demo of the home. These 3 lots would front onto tree-lined Grovecrest, complete with existing sidewalks and larger upscale homes. The property features several mature trees and offers the possibility for walkout or daylight basements. This solid home could also be expanded with a second floor or additions to create a spacious estate sized home with a long, winding driveway off Avon Rd. Not ready to build just yet? This clean and updated home is move-in ready and could be rented out immediately at closing, allowing you to start generating income while you finalize your plans. The seller is open to Land Contract terms. Enjoy desirable Rochester Schools in this exceptional area, perfect for your big ideas!
$450,000
GROVECREST Rochester Hills, MI 48307
- Type:
- Land
- Sq.Ft.:
- n/a
- Status:
- Active
- Beds:
- n/a
- Lot size:
- 1.12 Acres
- Baths:
- MLS#:
- 20240080764
- Subdivision:
- WALNUT CREEK
ADDITIONAL INFORMATION
Attention Builders! Explore the possibilities with this remarkable property. This 3-bedroom, 2.5-bath brick ranch located at 515 E. Avon Rd (also listed as residential see interior photos there) is situated on a rare 1.12-acre parcel, which has the potential to be divided into three 97 x 167 lots with the demo of the home. These 3 lots would front onto tree-lined Grovecrest, complete with existing sidewalks and larger upscale homes. The property features several mature trees and offers the possibility for walkout or daylight basements. This solid home could also be expanded with a second floor or additions to create a spacious estate sized home with a long, winding driveway off Avon Rd. Not ready to build just yet? This clean and updated home is move-in ready and could be rented out immediately at closing, allowing you to start generating income while you finalize your plans. The seller is open to Land Contract terms. Enjoy desirable Rochester Schools in this exceptional area, perfect for your big ideas!
$465,000
960 DAHLIA Rochester Hills, MI 48307
- Type:
- Single Family
- Sq.Ft.:
- 2,163
- Status:
- Active
- Beds:
- 4
- Lot size:
- 0.24 Acres
- Baths:
- 3.00
- MLS#:
- 60350265
- Subdivision:
- ROCHESTER GLENS SUB
ADDITIONAL INFORMATION
Look no further! Well maintained updated 4 Bed/2.5 Bath Colonial on large lot in desirable Rochester Glens neighborhood! Curb appeal abounds with brand new landscaping out front with low maintenance shrubbery and perennials. When you enter the home you will notice the beautiful hardwood flooring throughout the foyer, hallway, half bath and kitchen. The pristine newer carpet (5 years old) in the living room and dining room is sure to please! In the kitchen you will notice recessed lighting, updated maple cabinets, granite counters, stainless steel appliances and ceramic sink. Generous sized eating area in kitchen then opens to the large great room with vaulted ceilings, bamboo wood floors and natural fireplace with electric optional insert. Upstairs the carpet is 2 years old, full bath has updated dual sink vanity and remodeled master bath! Out back relax on the 2 year old stone patio where you will find yourself relaxing in the large backyard. This home is move in ready with nothing to do but enjoy! Roof - 2 years old, siding painted - 2 years, Wallside windows, Anderson doorwall. Convenient location close to shopping, freeways and schools! Rochester Schools - Hamlin, Reuther and Rochester High! Move in before the holidays!
$490,000
286 UNION Rochester Hills, MI 48307
- Type:
- Single Family
- Sq.Ft.:
- 2,114
- Status:
- Active
- Beds:
- 3
- Lot size:
- 0.27 Acres
- Baths:
- 3.00
- MLS#:
- 60349798
- Subdivision:
- CUMBERLAND HILLS SUB NO 1
ADDITIONAL INFORMATION
Welcome home to this charming 3 bedroom 2.5 bath ranch located on a spacious corner lot. This well maintained home offers a perfect blend of modern updates and classic charm. The open concept living area is filled with natural light, perfect for family gatherings or entertaining. The newly updated kitchen features all new appliances and quartz countertops. Outside, the expansive corner lot provides ample yard space, ideal for outdoor activities, garnering, or simply relaxing on the patio. With its desirable location it makes, parks, shopping and nightlife easily accessible! Don't miss your chance to make this beautiful property your new home! Schedule your showing today!
- Type:
- Condo
- Sq.Ft.:
- 1,200
- Status:
- Active
- Beds:
- 2
- Baths:
- 2.00
- MLS#:
- 60349477
- Subdivision:
- CRESTWOOD VILLAGE OF ROCHESTER HILLS OCCPN 1237
ADDITIONAL INFORMATION
Beautiful end unit condo in Rochester Hills with the exceptional living of natural beauty in the popular condo community surrounded by a serene wooded lot, pond and river just a few steps in the wooded backyard. Enjoy the convenience of a miles-long bike & walking trail for outdoor adventures in Clinton River. Nice & clean 2 bedrooms, 1.5 baths, large living room & dining room with lots of sunlight through large door-wall. Condo is freshly painted with new flooring upper level. Balcony off the upstairs master bedroom and a deck off the dining area overlooking the river. Your new home in Rochester Hills is ready and waiting. Don't miss the chance to experience the very best of suburban living with Award wining Rochester Schools.
- Type:
- Single Family
- Sq.Ft.:
- 2,644
- Status:
- Active
- Beds:
- 4
- Lot size:
- 0.28 Acres
- Baths:
- 3.00
- MLS#:
- 60349433
- Subdivision:
- GOLDEN HILLS SUB
ADDITIONAL INFORMATION
Beautiful Rochester Hills in excellent location minutes from all that downtown Rochester has to offer & quick access to major highways and popular shopping areas. This home is situated on a corner lot with excellent curb appeal & clean, mature landscaping in the front & a fully fenced in backyard with covered patio. Inside the home, the first floor has a spacious open concept living area with wood floors throughout that lead to the great room with stacked stone floor to ceiling fireplace, dining area and beautiful kitchen featuring dark cabinets, granite counters, oversized island with bar seating & stainless appliances. The first of two laundry rooms & the powder room complete the entry level of the home. Upstairs, the primary suite boasts vaulted ceilings, dual walk in closets and ensuite featuring two sinks, custom tiled walk in shower & large soaker tub. Three additional bedrooms finish off the upper level: two sharing a Jack & Jill bath and one oversized bedroom with the second story laundry room. Do not miss out on this move in ready home in a highly sought-after community!
- Type:
- Single Family
- Sq.Ft.:
- 1,014
- Status:
- Active
- Beds:
- 3
- Lot size:
- 0.19 Acres
- Baths:
- 1.00
- MLS#:
- 60349207
- Subdivision:
- SUPRVR'S PLAT OF BROOKLANDS PARK NO 4
ADDITIONAL INFORMATION
Welcome Home to this renovated ranch home in highly desirable Rochester neighborhood! close to m59 hall rd. New Roof. Brand New Flooring. All New Stainless-Steel Appliances, Granite Countertop. nice and specious Bathroom, new Lightings. Great Big Yard for all your activities and shed that can take additional storage! BATVAI, request showings using showing time, Immediate Occupancy Available.
- Type:
- Condo
- Sq.Ft.:
- 1,200
- Status:
- Active
- Beds:
- 2
- Year built:
- 1986
- Baths:
- 1.10
- MLS#:
- 20240080146
- Subdivision:
- CRESTWOOD VILLAGE OF ROCHESTER HILLS OCCPN 1237
ADDITIONAL INFORMATION
Beautiful end unit condo in Rochester Hills with the exceptional living of natural beauty in the popular condo community surrounded by a serene wooded lot, pond and river just a few steps in the wooded backyard. Enjoy the convenience of a miles-long bike & walking trail for outdoor adventures in Clinton River. Nice & clean 2 bedrooms, 1.5 baths, large living room & dining room with lots of sunlight through large door-wall. Condo is freshly painted with new flooring upper level. Balcony off the upstairs master bedroom and a deck off the dining area overlooking the river. Your new home in Rochester Hills is ready and waiting. Don't miss the chance to experience the very best of suburban living with Award wining Rochester Schools.

Provided through IDX via MiRealSource. Courtesy of MiRealSource Shareholder. Copyright MiRealSource. The information published and disseminated by MiRealSource is communicated verbatim, without change by MiRealSource, as filed with MiRealSource by its members. The accuracy of all information, regardless of source, is not guaranteed or warranted. All information should be independently verified. Copyright 2024 MiRealSource. All rights reserved. The information provided hereby constitutes proprietary information of MiRealSource, Inc. and its shareholders, affiliates and licensees and may not be reproduced or transmitted in any form or by any means, electronic or mechanical, including photocopy, recording, scanning or any information storage and retrieval system, without written permission from MiRealSource, Inc. Provided through IDX via MiRealSource, as the “Source MLS”, courtesy of the Originating MLS shown on the property listing, as the Originating MLS. The information published and disseminated by the Originating MLS is communicated verbatim, without change by the Originating MLS, as filed with it by its members. The accuracy of all information, regardless of source, is not guaranteed or warranted. All information should be independently verified. Copyright 2024 MiRealSource. All rights reserved. The information provided hereby constitutes proprietary information of MiRealSource, Inc. and its shareholders, affiliates and licensees and may not be reproduced or transmitted in any form or by any means, electronic or mechanical, including photocopy, recording, scanning or any information storage and retrieval system, without written permission from MiRealSource, Inc.

The accuracy of all information, regardless of source, is not guaranteed or warranted. All information should be independently verified. This IDX information is from the IDX program of RealComp II Ltd. and is provided exclusively for consumers' personal, non-commercial use and may not be used for any purpose other than to identify prospective properties consumers may be interested in purchasing. IDX provided courtesy of Realcomp II Ltd., via Xome Inc. and Realcomp II Ltd., copyright 2024 Realcomp II Ltd. Shareholders.
Rochester Hills Real Estate
The median home value in Rochester Hills, MI is $440,000. This is higher than the county median home value of $304,600. The national median home value is $338,100. The average price of homes sold in Rochester Hills, MI is $440,000. Approximately 73.25% of Rochester Hills homes are owned, compared to 20.89% rented, while 5.86% are vacant. Rochester Hills real estate listings include condos, townhomes, and single family homes for sale. Commercial properties are also available. If you see a property you’re interested in, contact a Rochester Hills real estate agent to arrange a tour today!
Rochester Hills, Michigan has a population of 75,990. Rochester Hills is more family-centric than the surrounding county with 37.99% of the households containing married families with children. The county average for households married with children is 32.55%.
The median household income in Rochester Hills, Michigan is $106,398. The median household income for the surrounding county is $86,275 compared to the national median of $69,021. The median age of people living in Rochester Hills is 40.8 years.
Rochester Hills Weather
The average high temperature in July is 82.3 degrees, with an average low temperature in January of 15.7 degrees. The average rainfall is approximately 32 inches per year, with 33.1 inches of snow per year.
