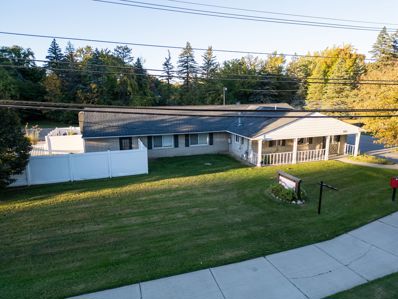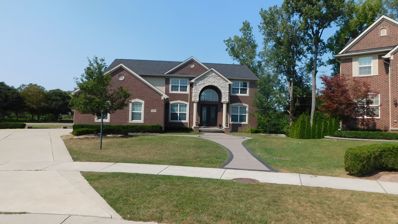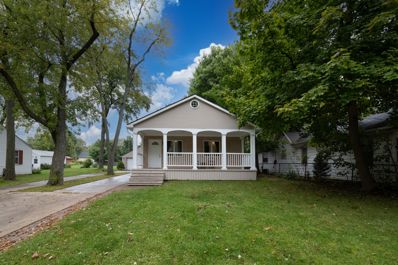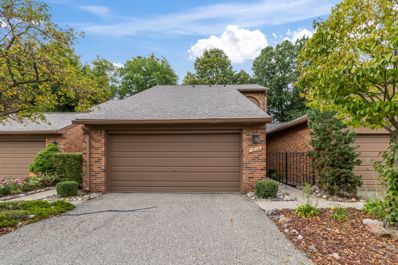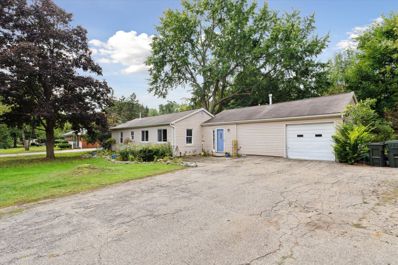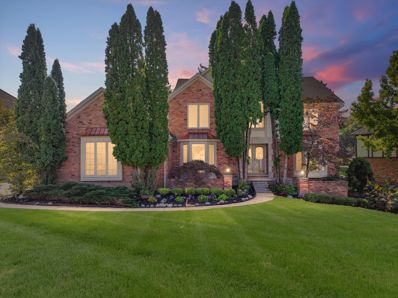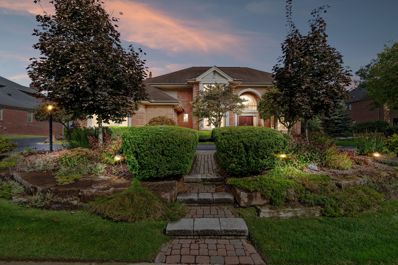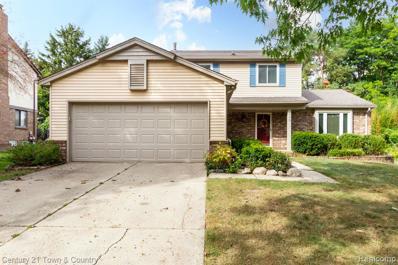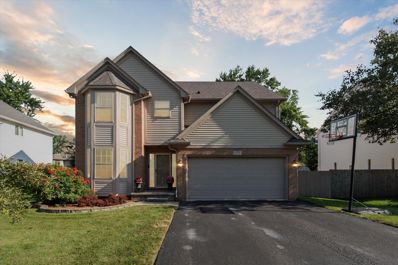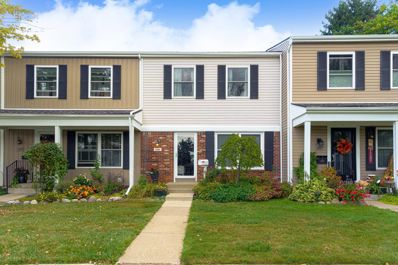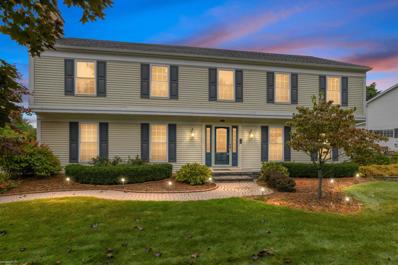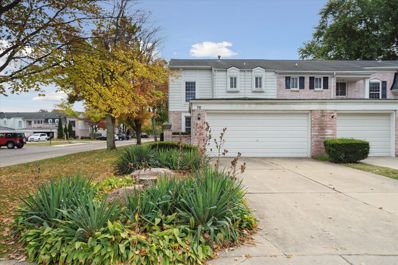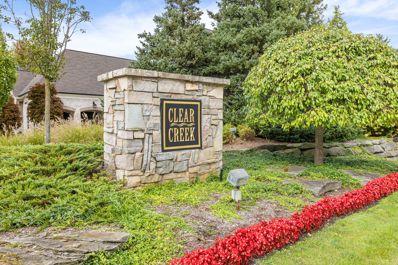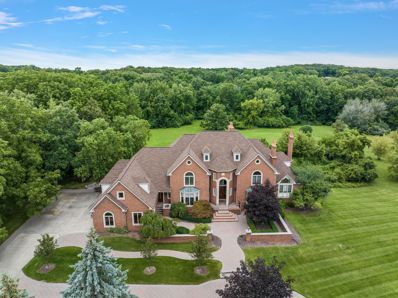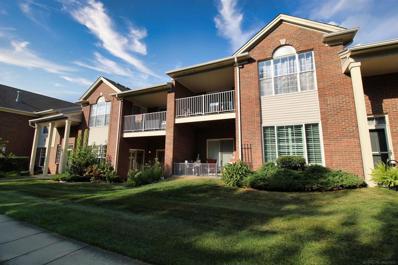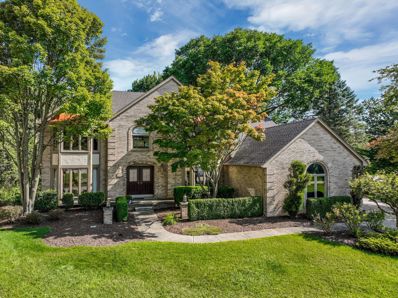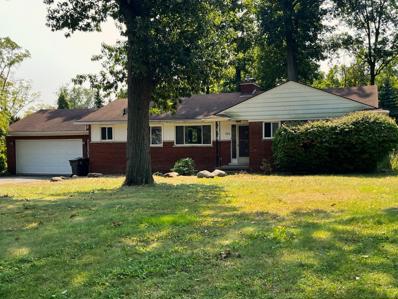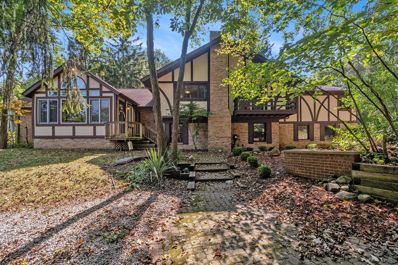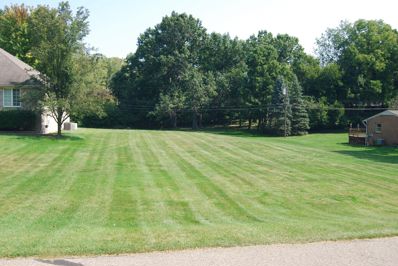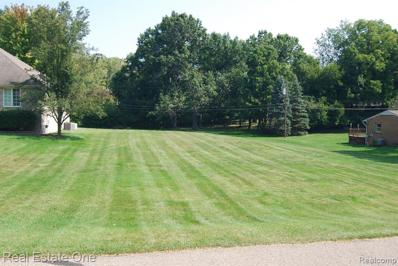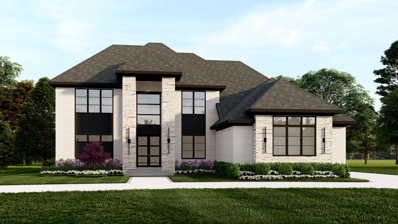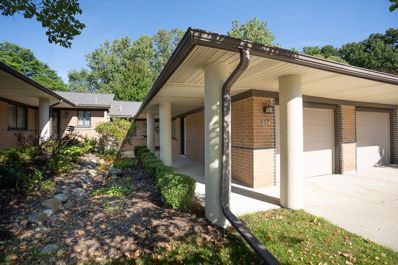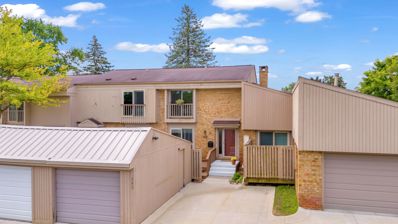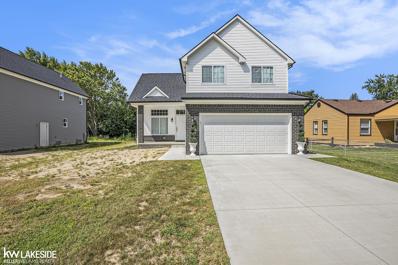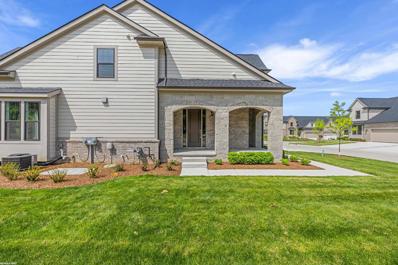Rochester Hills MI Homes for Rent
- Type:
- Industrial
- Sq.Ft.:
- 2,964
- Status:
- Active
- Beds:
- n/a
- Lot size:
- 0.92 Acres
- Year built:
- 1919
- Baths:
- MLS#:
- 60344085
ADDITIONAL INFORMATION
Currently Licensed Childcare facility with New Parking Lot, New HVAC, Updated Throughout. Currently Licensed for 52 students. Natural playground, newly fenced in play area, space with bike riding area, secure key access system, cameras with DVR for added security, office, adult and child bathrooms, a total of 4 classrooms and great opportunity for your business to thrive in a busy area of Rochester Hills! Available to Lease $6,500/month NNN. BTVAI, agent related to seller. Buyer to confirm all information including licensing requirements, city requirements, etc.
- Type:
- Single Family
- Sq.Ft.:
- 3,439
- Status:
- Active
- Beds:
- 4
- Lot size:
- 0.49 Acres
- Baths:
- 4.00
- MLS#:
- 60343907
- Subdivision:
- HICKORY RIDGE CONDO OF ROCHESTER HILLS OCCPN 1938
ADDITIONAL INFORMATION
THIS IS IT! SEARCH NO MORE. THE PICTURES WON'T DONT ANY JUSTICE. BEAUTIFUL 4 BEDROOM COLONIAL WITH ALL THE UPGRADES. THE BIGGEST HOME IN THE SUB. OUTSIDE OF HOME HAS PROFESSIONAL LANDSCAPE WORK DONE, DRIVEWAY IS EXTENDED OUT, FRONT DOOR PILLAR, LIMESTONE IN FRONT OF THE HOME, FIRE PIT IN THE BACKYARD, MAINTANCE FREE TREX DECK, AND MUCH MORE. DOUBLE STORY FOYER AND FAMILY ROOM. FAMILY ROOM OPEN TO THE KITCHEN. HARDWOOD FLOORS AND CROWN MOLDING THRU OUT THE HOME. 2ND STORY BRIDGE OVERLOOKS THE FAMILY ROOM. A HUGE KITCHEN THAT ANY COOK WOULD LOVE. GRANITE COUNTERTOPS WITH BACKSPLASH AND A WALK IN PANTRY. LED LIGHTS THRU OUT THE HOME. SPACIOUS MASTER BEDROOM WITH WALK IN CLOSET AND A FULL BATH WITH GRANITE COUNTERTOPS. ANOTHER SECONDARY BEDROOM ALSO HAS A FULL BATH. THE OTHER 2 BEDROOMS HAVE BEADED PAINT WALLS AND WALK IN CLOSETS. DAYLIGHT BASEMENT THATS PREPPED FOR A FULL BATH. MINUTES FROM SHOPPING AND LOCAL FREEWAYS. 60-90 DAYS OCCUPANCY BUT IT COULD BE SOONER.
$287,000
3133 York Rochester Hills, MI 48309
- Type:
- Single Family
- Sq.Ft.:
- 928
- Status:
- Active
- Beds:
- 2
- Lot size:
- 0.28 Acres
- Baths:
- 2.00
- MLS#:
- 60343858
- Subdivision:
- SUPRVR'S PLAT OF DODGE AUBURN PARK
ADDITIONAL INFORMATION
A long driveway to an oversized 2.5 car garage makes this 2-bedroom starter home a great catch in the heart of Rochester Hills. Minutes away from downtown Auburn Hills, Downtown Rochester, Birmingham, shopping, restaurants, and freeways. Recently updated in 2022 featuring new flooring, updated kitchen cabinets and countertops, and freshly painting throughout the entire home. Nice covered front porch with great curb appeal. Features 2 bedrooms, full bath on main level, lower level with an additional bedroom and bath. Beautiful spacious yard for entertaining, kids or pets play/roaming area. Take advantage in making this home yours!
- Type:
- Condo
- Sq.Ft.:
- 1,730
- Status:
- Active
- Beds:
- 3
- Baths:
- 3.00
- MLS#:
- 60343440
- Subdivision:
- STREAMWOOD ESTATES OCCPN 178
ADDITIONAL INFORMATION
Welcome to 1810 Reis Court! This spacious 1,730 square foot condo features three bedrooms and two and a half bathrooms, making it perfect for comfortable living. The updated kitchen boasts modern amenities, while the laminate flooring flows throughout the home, providing a stylish and easy-to-maintain surface. You'll find convenient walk-in closets in all the bedrooms, including one in the expansive master bedroom, which also features a cozy fireplace for those chilly evenings. Step out onto your private walkout balcony, where you can enjoy the fresh air and views. One of the standout features of this property is the two-car attached garage, offering ample space for your vehicles and additional storage. The community offers a variety of amenities, including a tennis court, pool, and clubhouse, making it ideal for relaxation and recreation. Additionally, there is a laundry room located in the basement, which could be easily relocated to the main level for added convenience. With a huge private backyard, this condo offers both space and privacy. All appliances included. Home is non homestead. Don't miss the opportunity to make this beautiful property your new home!
$269,900
147 TEXAS Rochester Hills, MI 48309
- Type:
- Single Family
- Sq.Ft.:
- 1,168
- Status:
- Active
- Beds:
- 3
- Lot size:
- 0.57 Acres
- Baths:
- 1.00
- MLS#:
- 60342990
ADDITIONAL INFORMATION
This home is located in a fantastic area of Rochester Hills and located close to Downtown Rochester. This open concept ranch features hardwood flooring throughout living areas, a neutral remodeled bathroom and newer kitchen. First floor laundry and attached 2 car garage (only 1 garage door). Nestled on a large lot that is over a half acre that is private. This home is priced to sell and is a must see.
- Type:
- Single Family
- Sq.Ft.:
- 3,735
- Status:
- Active
- Beds:
- 4
- Lot size:
- 0.29 Acres
- Baths:
- 4.00
- MLS#:
- 60342771
- Subdivision:
- QUAIL RIDGE SUB NO 1
ADDITIONAL INFORMATION
Don�t miss this colonial in the sought-after Quail Ridge Subdivision with Rochester School District! This home features custom crown moldings, a welcoming foyer with a curved staircase with hardwood flooring throughout the first floor and basement as well as 3-car garage. Kitchen perfect for entertaining, equipped with stainless steel appliances and easy-clean flooring. The spacious great room includes a bar area and opens to a charming brick paver patio. Upstairs, find four large bedrooms with lots of storage space. The finished basement is perfect for entertaining with a pool table and full bathroom. Updates/Additional Info: New Roof in 21', HWT 23, Furnace approximately 13'/14', Exterior wood siding painted 24', Deck painted 24'. Home is just a short walk to the Clinton River (neighborhood common area) and Innovation Park, with easy access to Rochester and freeways.
$1,190,000
2540 Golf Crest Rochester Hills, MI 48309
- Type:
- Single Family
- Sq.Ft.:
- 4,405
- Status:
- Active
- Beds:
- 4
- Lot size:
- 0.45 Acres
- Baths:
- 5.00
- MLS#:
- 60342629
ADDITIONAL INFORMATION
Welcome home to Walnut Brook Estates a one-of-a-kind gated community in Rochester Hills. This 4-bedroom colonial with a professionally designed and finished basement for entertaining, radiates comfortable elegance & offers a practical, flexible open floor plan w/multi-purpose rooms great for everyday living & gathering with friends and family. Central location, easy access to I-75, M-59, hospitals, shopping & restaurants. Unwind in your primary bedroom suite secluded behind double doors with a wonderful WIC and in suite bath with soaking tub. An additional 3 large bedrooms with WIC, one with an in-suite bath and the other 2 share a Jack and Jill bath. Perfect for your large family. Dual staircases offer easy access between floors. The spacious, gourmet kitchen with snack bar opens to your great room with a 22-foot ceiling and a wall of windows for an abundance of natural light. Off the breakfast nook is the door to your private backyard patio, perfect for parties, barbeques and relaxing evening fires. A home of this quality is not complete without a formal dining room and living room. A private paneled library for work at home days, round out the first floor The lower level is one of the highlights of this home. There is an oversized Rec Room, with a custom bar for family events, a workout room, full bath & loads of storage space. The 3.5-car finished garage has plenty of storage space too. The landscaping was professionally designed and maintained. Agent to provide proof of funds before showing can be confirmed. 24 notice to schedule showing
- Type:
- Single Family
- Sq.Ft.:
- 1,612
- Status:
- Active
- Beds:
- 3
- Lot size:
- 0.21 Acres
- Year built:
- 1984
- Baths:
- 2.00
- MLS#:
- 20240072696
ADDITIONAL INFORMATION
THIS BEAUTIFUL HOME IS IN GOOD CONDITION & WELL MAINTAINED. GREAT FOR ENTERTAINING W/LARGE GREAT RM FEATURING VAULTED CEILING, FIN BASEMENT & AMAZING DECK. UPDATED 1ST FLOOR BATH, THE FLEX ROOM WITH FIREPLACE CONNECTED WITH KITCHEN CAN BE USED AS A DINING ROOM, LIVING ROOM OR LIBRARY. EXTENSIVE USE OF CROWN MOLDING. CLOSE PROXIMITY TO DOWNTOWN, EXPRESSWAYS, SHOPPING & PARKS. LOW TRAFFIC STREET IN WONDERFUL NEIGHBORHOOD!! UPDATES: SUMP PUMP 2024. 2 NEWER DOOR WALLS AND NEWER WINDOWS. ELECTRIC RANGE 2024. FURNACE, AC AND WATER HEATER 2013. LICENSED AGENT MUST BE PRESENT FOR ALL SHOWINGS.
- Type:
- Single Family
- Sq.Ft.:
- 2,038
- Status:
- Active
- Beds:
- 4
- Lot size:
- 0.23 Acres
- Baths:
- 3.00
- MLS#:
- 60342134
- Subdivision:
- GRANDVIEW SUB -ROCHESTER HILLS
ADDITIONAL INFORMATION
Welcome to 175 Eastlawn Drive in the heart of Rochester Hills! As you walk in, you will discover a spacious living area in a home constructed in 2006, ensuring a comfortable environment for you & your family. The 4-bedroom, 2.5-bathroom home features a cozy fireplace in the living room & beautiful wood flooring throughout the first floor and stairs, installed in 2016. Latest upgrades include a new sump pump in 2023, a new water heater in 2022 and a new A/C unit in 2020. Step outside to the impressive paver patio, constructed in 2013, that spans the width of the house, offering an outdoor space perfect for gatherings. The freshly painted exterior, updated in 2022, compliments the fenced-in backyard which features a bonfire, a swing set, and a shed, enhancing your outdoor experience.
- Type:
- Condo
- Sq.Ft.:
- 1,100
- Status:
- Active
- Beds:
- 3
- Baths:
- 2.00
- MLS#:
- 60342067
- Subdivision:
- AVON HILLS
ADDITIONAL INFORMATION
****THIS CONDO IS A CO-OP, CASH ONLY***** SAY GOODBYE TO PROPERTY TAXES: You can't live in the heart of Rochester for this. Gain Equity instead of paying rent! This is a hard-to-find three bedrooms AND a half bath on the first floor. The living room and kitchen are filled with natural light, and both have ceiling fansââ?¬â??many cabinets with lots of storage, a pantry, and a full basement. The primary bedroom has an entire wall of closet space. The other two have semi-walk-in closets. The door wall overlooks the private patio, and red maple privacy fencing surrounds it with beautiful brick pavers. The community has a clubhouse, swimming pool, playground, and walking paths for you, your family, and pets. The neighborhood is quiet, close to parks and downtown Rochester, with shopping and restaurants for every taste. You will have a dedicated parking spot and plenty of room for your guests. This home is clean and move-in ready. The fee covers maintenance, including appliances, property taxes, water/sewer, trash, lawn and snow removal, exterior insurance, all mechanicals (furnace, AC, water heater), doors, windows, plumbing, and electric. These are cash only, and no rentals are allowed.
- Type:
- Single Family
- Sq.Ft.:
- 2,708
- Status:
- Active
- Beds:
- 4
- Lot size:
- 0.52 Acres
- Baths:
- 3.00
- MLS#:
- 50156319
- Subdivision:
- Fairview Farms
ADDITIONAL INFORMATION
Don't miss this beautiful Fairview Farms colonial. Tons of incredible space. Living room with gas fireplace, huge family room with doors to expansive deck. Open kitchen with eating area. Master bedroom with natural fireplace, amazing walk in closet, private bath. All other bedrooms generously sized. Full, unfinished basement. Side turned, two car garage. Beautiful lot and landscaping. Roof, furnace and air conditioning - 10 years old. Windows and doors - about 15 years old.
- Type:
- Condo
- Sq.Ft.:
- 1,490
- Status:
- Active
- Beds:
- 3
- Baths:
- 3.00
- MLS#:
- 60341930
- Subdivision:
- STRATFORD MANOR TOWNHOUSES OCCPN 1040
ADDITIONAL INFORMATION
This impressive corner-unit condo offers the space and comfort of a house, featuring 3 bedrooms, 2.5 baths, a 2-car attached garage, a fully finished private basement, and a fenced-in yard. Enjoy the benefits of condo living with access to amenities like a gym, indoor and outdoor pools, a sauna, and a clubhouse. Recent updates include: New carpet in the living room Updated vinyl flooring in the kitchen and dining room, made of durable stone composite Professionally refinished kitchen cabinets Recessed lighting in the living room Flush ceiling lights in all 3 bedrooms Fresh paint throughout the home Enhanced backyard landscaping and a well-maintained lawn Upstairs, you'll find 3 spacious bedrooms and 2 stylish full baths. The finished basement has a unique vibe, reminiscent of an old European pub. Located in the desirable Stratford Manor Condo Subdivision and within the Rochester Community Schools District. BATVAI.
$399,900
841 QUARRY Rochester Hills, MI 48306
- Type:
- Land
- Sq.Ft.:
- n/a
- Status:
- Active
- Beds:
- n/a
- Lot size:
- 0.37 Acres
- Baths:
- MLS#:
- 60341439
- Subdivision:
- CLEAR CREEK SUB NO 3
ADDITIONAL INFORMATION
Seize this incredible opportunity to create your dream home in the desirable Clear Creek community, nestled within the highly acclaimed Rochester School District. Set on a serene cul-de-sac, this walk-out home site boasts breathtaking views of a picturesque natural area, complete with a gently flowing creek. Picture yourself relaxing and entertaining on your deck and patio, surrounded by the beauty and tranquility of nature. With convenient access for driving, walking, biking, or scootering, you�re just moments away from exciting sporting events and activities at Stoney Creek High School and Hart Middle School. Plus, you�ll find yourself only minutes from the conveniences of daily life, as well as the vibrant dining, shopping, and entertainment options that downtown Rochester has to offer!
$2,900,000
1780 DUTTON Rochester Hills, MI 48306
- Type:
- Single Family
- Sq.Ft.:
- 7,948
- Status:
- Active
- Beds:
- 6
- Lot size:
- 16.73 Acres
- Baths:
- 9.00
- MLS#:
- 60341237
ADDITIONAL INFORMATION
Welcome to your private sanctuary nestled on a stunning 17-acre estate. As you enter through the long driveway, you'll be captivated by the serene surroundings and the sense of exclusivity that this property offers. This exceptional home boasts a 4-car garage, providing ample space for your vehicles and storage needs. With a total of 6 bedrooms, 7 full baths, and 2 powder rooms, there is plenty of room for a large family or accommodating guests. Step inside and be transported to a world of old-world craftsmanship and elegance. The interior features exquisite oversized oak baseboards, crown molding, and attention to detail that exudes sophistication. A beautiful library awaits, adorned with wainscoting and a coffered ceiling, providing the perfect setting for quiet contemplation or a cozy reading nook. The convenience of a primary suite on both the first and second floors offers flexibility and convenience for multigenerational living or personal preferences. Additionally, the fourth-floor bonus room presents the opportunity for a seventh bedroom or a versatile space that can adapt to your unique needs. No detail has been overlooked in this remarkable home. Enjoy the convenience of laundry facilities on both the first and second floors, ensuring effortless housekeeping. The finished walkout is an entertainer's dream. Relax and rejuvenate in the jacuzzi room, host gatherings in the full kitchen, or engage in friendly competition in the billiard room complete with a wet bar. Stay active and energized in the exercise room, which provides space for your fitness routine. Furthermore, there offers the potential for a wine cellar, adding an extra touch of sophistication to your collection. The brick and limestone exterior adds charm and durability to the home's architecture. The expansive 17-acre lot provides an abundance of space for outdoor activities, gardening, or simply embracing the tranquility of nature and offers a unique blend of privacy, luxury, and endless possibilities. LAND CONTRACT TERMS-CALL DEBY
- Type:
- Condo
- Sq.Ft.:
- 1,650
- Status:
- Active
- Beds:
- 2
- Lot size:
- 17.86 Acres
- Year built:
- 2003
- Baths:
- 2.00
- MLS#:
- 58050156045
- Subdivision:
- Boulder Ridge Condos Of Rochester Occpn 1470
ADDITIONAL INFORMATION
Super spacious open floor plan Ranch, located in the desirable Boulder Ridge Community. The Vaulted Ceilings w/tons of natural light, fireplace, dining room, and doorway to a nice balcony for dinner or relaxing. The kitchen has plenty of cabinets and an open counter/bar area that over looks the Dining room. Primary Bedroom has vaulted ceiling, full bath w/shower, walk-in closet, plus a door-wall to private balcony. Second bedroom has access to its own full bath w/tub and shower plus a walk-in closet. Laundry room has full size Washer and Dryer w/additional storage. Newer furnace and A/C.
- Type:
- Single Family
- Sq.Ft.:
- 3,600
- Status:
- Active
- Beds:
- 4
- Lot size:
- 0.18 Acres
- Baths:
- 5.00
- MLS#:
- 60340363
- Subdivision:
- HAWTHORN HILLS NO 6
ADDITIONAL INFORMATION
Stunning colonial nestled in the sought after Hawthorn Hills subdivision, at the end of a tranquil cul-de-sac. This immaculate home offers both elegance and privacy on a premium lot. Boasting 5000 sq ft of living space (1400 sq ft finished basement), this residence is perfect for entertaining and everyday comfort. Expansive open main floor includes a large kitchen equipped with new stainless-steel appliances, great room, living room, formal dining room, office, and two convenient half baths. Enjoy the serene and private backyard from the Trex deck, which backs up to a peaceful common area perfect for relaxation. Upstairs offers 4 bedrooms including primary with ensuite bathroom, spa tub and 2 walk-in closets. Separate bedroom with hidden storage chest, walk-in closet and also an ensuite bath. The finished walkout basement is an entertainer's dream, complete with a full kitchen featuring vintage restaurant booths, a theater room, spacious bedroom, full bath, cedar closet, and storage galore. 3-car garage with built-in shelving provides ample storage and parking. Located in a highly desirable neighborhood within the award-winning Rochester School district, and easy access to I-75. This home combines modern amenities with timeless charm, making it a must-see in a sought-after location!
- Type:
- Single Family
- Sq.Ft.:
- 1,267
- Status:
- Active
- Beds:
- 3
- Lot size:
- 0.46 Acres
- Baths:
- 2.00
- MLS#:
- 50155375
- Subdivision:
- Juengels Orchards
ADDITIONAL INFORMATION
Looking for a family to make her their home in wonderful Rochester Hills neighborhood. Many original features from the classic entryway to the stone fireplaces. Newer necessities: Windows, furnace and air, kitchen cooktop and sparkling black tile and brand new hardwood in the open concept great room and dining area. Updated half bath. This home needs personalizing updates and a green thumb to make her beautiful again. Dream garage with power, water and a floor drain and the ever-wonderful "People Door." No house to be seen from this lovely, wooded, walk-out ranch.
$799,000
1300 MEAD Rochester Hills, MI 48306
- Type:
- Single Family
- Sq.Ft.:
- 4,570
- Status:
- Active
- Beds:
- 5
- Lot size:
- 2.45 Acres
- Baths:
- 5.00
- MLS#:
- 60339664
ADDITIONAL INFORMATION
Nestled on a beautiful wooded lot near downtown Rochester, this stunning executive home offers serene privacy and abundant nature on 2.5 acres, complete with its own pond and winding stream. A truly exceptional property, perfect for luxury living with plenty of space for family and entertaining. Key Features: 5 Bedrooms: Spacious Master suite plus a Junior suite for added convenience. 4 Full Baths + 1 Half Bath: Custom Leaded Glass Features: Unique, elegant accents throughout the home. Finished Basement: Expansive and versatile for recreation or additional living space. 2 Car Attached Garage: Ample storage and parking. Park-Like Setting: Lush, wooded surroundings with a private pond and a peaceful stream. Outdoor Amenities: Includes a storage shed and a charming playhouse shed. Prime Location: Minutes from downtown Rochester while surrounded by nature. This property offers the perfect blend of comfort, luxury, and nature, making it a rare find in the highly sought-after Rochester Hills area!
- Type:
- Land
- Sq.Ft.:
- n/a
- Status:
- Active
- Beds:
- n/a
- Lot size:
- 0.69 Acres
- Baths:
- MLS#:
- 60339131
- Subdivision:
- ROCHDALE
ADDITIONAL INFORMATION
Desirable LOT conveniently located to everything! Shopping...Restaurants...Schools *** Award winning Rochester School District *** Possible Walkout *** Water and Sewer available at street ** Lead for sewer line already on property ** There is no HOA fee while the lot is vacant.....there is an annual fee once a house is built ** Buyer to verify building requirements with City of Rochester Hills and with Subdivision HOA.
- Type:
- Land
- Sq.Ft.:
- n/a
- Status:
- Active
- Beds:
- n/a
- Lot size:
- 0.69 Acres
- Baths:
- MLS#:
- 20240067525
- Subdivision:
- ROCHDALE
ADDITIONAL INFORMATION
Desirable LOT conveniently located to everything! Shopping...Restaurants...Schools *** Award winning Rochester School District *** Possible Walkout *** Water and Sewer available at street ** Lead for sewer line already on property ** There is no HOA fee while the lot is vacant.....there is an annual fee once a house is built ** Buyer to verify building requirements with City of Rochester Hills and with Subdivision HOA.
$1,850,000
3523 STRATHCONA Rochester Hills, MI 48309
- Type:
- Single Family
- Sq.Ft.:
- 4,000
- Status:
- Active
- Beds:
- 4
- Lot size:
- 0.48 Acres
- Baths:
- 4.00
- MLS#:
- 60339128
- Subdivision:
- BUTLER RIDGE NO 2
ADDITIONAL INFORMATION
**Sapphire Open House to view builders work this Sunday from 1 ââ?¬â?? 4 pm: GO TO: 7120 Muerdale St., West Bloomfield, MI 48322, PROOF OF FUNDS OR PRE-APPROVAL IS REQUIRED TO ATTEND THE OPEN HOUSE.** THE LAST REMAINING LOT IN BUTLER RIDGE LOCATED IN A CUL-DE-SAC ON A WALKOUT LOT. To be built is an brand new beauty with an open floor plan featuring a study/flex room on main floor, primary en-suite and spa like bath w/large walk in closet. Beautiful great room open to nook, kitchen, & dining for open living and entertainment. Dining nook that walks out to a terrace. The upstairs has a loft area, junior/princess suite and 2 suites that share a bath. Located in Rochester Hills only minutes away from the Rochester Village Mall with shopping areas & restaurants. Plans are completed and ready for your touches. Many other exterior elevations or design finishes to choose from. Visit Sapphireluxuryhomes for more details. Pictures show upgrade options and are an example of a similar plan.
- Type:
- Condo
- Sq.Ft.:
- 949
- Status:
- Active
- Beds:
- 2
- Baths:
- 2.00
- MLS#:
- 60338849
- Subdivision:
- BELLBROOK OF ROCH RES CONDO
ADDITIONAL INFORMATION
ATLAST, your opportunity to enjoy a RANCH CONDO with a SERENE view of nature is here. This WELL-MAINTAINED condo has been LOVINGLY CARED FOR and is ready for it's new owner. You will enjoy use of the Bellbrook Facitilites including the restaurant, pub, exericise facility, church, hair dresser, social activities and more! Maintenance-free; snow, lawn, trash and water all included with HOA dues. Steps away from the Clinton River Trail and moments to Downtown Rochester, Parks and Shops. The kitchen is updated offering GRANITE countertops, abundant counter space and tons of natural light. Crown molding throughout. AND most importantly, a 3-season room with views of nature you will enjoy daily. Attached garage, driveway and additional parking nearby. One year home warranty offered. Just move right in! B&BATVAI.
- Type:
- Condo
- Sq.Ft.:
- 1,344
- Status:
- Active
- Beds:
- 2
- Baths:
- 2.00
- MLS#:
- 60338665
- Subdivision:
- OAKBROOK OCCPN 206
ADDITIONAL INFORMATION
Welcome to your dream condo in Rochester Hills, MI! You couldnââ?¬â?¢t ask for a better location! This beautiful condo backs up to the serene Great Oak Golf Course and is just a stone's throw away from the scenic Paint Creek Trail. Enjoy the convenience of being close to Downtown Rochester, with its charming shopping and delightful restaurants. Step inside to find hardwood floors, new moulding, all new appliances. The primary suite boasts new carpet, creating a cozy and inviting retreat. The updated half bath on the first floor is a great convenience and a full bathroom featuring a luxurious soaking tub and shower add modern comfort upstairs. The partially finished basement offers additional living space, perfect for a home office, gym, or entertainment area. A detached garage provides secure parking and storage. As part of this wonderful community, you'll have access to two pools and a variety of social activities, making it easy to meet your neighbors and enjoy an active lifestyle. Don't miss out on this exceptional condo ââ?¬â?? itââ?¬â?¢s the perfect place to call home! Everything included in HOA dues except electric and internet.
- Type:
- Single Family
- Sq.Ft.:
- 1,478
- Status:
- Active
- Beds:
- 3
- Lot size:
- 0.19 Acres
- Baths:
- 3.00
- MLS#:
- 50154644
- Subdivision:
- Supervisor'S Plat/Brooklands P
ADDITIONAL INFORMATION
This beautiful 2 years young 3 bedroom 2.5 bath home is move in ready and a must see. The property is maintained extremely well and has gorgeous updates throughout. You will appreciate the quartz countertop kitchen, newer appliances, updated fixtures, updated lighting, recently finished basement with an egress window, and a cement poured patio and walkway that is in the process of being completed. The location is walking distance to restaurants, shops, a splash pad, parks, gyms, and golf courses. There is also an alarm on the sump pump and an additional filtration system on the main water system.
- Type:
- Condo
- Sq.Ft.:
- 2,306
- Status:
- Active
- Beds:
- 2
- Baths:
- 3.00
- MLS#:
- 50154466
- Subdivision:
- Villas At Shadow Pines
ADDITIONAL INFORMATION
Truly Amazing Brand New Construction end unit Split level Condo. Complex sides to Pine Trace Golf course. 2 Bedroom with Study and Loft. Spacious Contemporary layout with outstanding builder upgrades. 2-car attached garage with opener, Full basement with egress window and bath prep. First floor master suite with tray ceiling, full bath and walk-in closet! Great room and dining area with vaulted ceilings. Open kitchen with huge work island with overhang for seating. Painted wood shaker style Waypointe Cabinets with soft close hinges, Quartz counters and SS sink. Two toned painting, tons of prefinished hardwood, designer carpet and tile in baths and first floor laundry. C/A and whole house generator. Builder standard composite deck and 1-year builder warranty. Association fee included exterior grounds maintenance and snow removal. Immediate occupancy. A must see!

Provided through IDX via MiRealSource. Courtesy of MiRealSource Shareholder. Copyright MiRealSource. The information published and disseminated by MiRealSource is communicated verbatim, without change by MiRealSource, as filed with MiRealSource by its members. The accuracy of all information, regardless of source, is not guaranteed or warranted. All information should be independently verified. Copyright 2024 MiRealSource. All rights reserved. The information provided hereby constitutes proprietary information of MiRealSource, Inc. and its shareholders, affiliates and licensees and may not be reproduced or transmitted in any form or by any means, electronic or mechanical, including photocopy, recording, scanning or any information storage and retrieval system, without written permission from MiRealSource, Inc. Provided through IDX via MiRealSource, as the “Source MLS”, courtesy of the Originating MLS shown on the property listing, as the Originating MLS. The information published and disseminated by the Originating MLS is communicated verbatim, without change by the Originating MLS, as filed with it by its members. The accuracy of all information, regardless of source, is not guaranteed or warranted. All information should be independently verified. Copyright 2024 MiRealSource. All rights reserved. The information provided hereby constitutes proprietary information of MiRealSource, Inc. and its shareholders, affiliates and licensees and may not be reproduced or transmitted in any form or by any means, electronic or mechanical, including photocopy, recording, scanning or any information storage and retrieval system, without written permission from MiRealSource, Inc.

The accuracy of all information, regardless of source, is not guaranteed or warranted. All information should be independently verified. This IDX information is from the IDX program of RealComp II Ltd. and is provided exclusively for consumers' personal, non-commercial use and may not be used for any purpose other than to identify prospective properties consumers may be interested in purchasing. IDX provided courtesy of Realcomp II Ltd., via Xome Inc. and Realcomp II Ltd., copyright 2024 Realcomp II Ltd. Shareholders.
Rochester Hills Real Estate
The median home value in Rochester Hills, MI is $440,000. This is higher than the county median home value of $304,600. The national median home value is $338,100. The average price of homes sold in Rochester Hills, MI is $440,000. Approximately 73.25% of Rochester Hills homes are owned, compared to 20.89% rented, while 5.86% are vacant. Rochester Hills real estate listings include condos, townhomes, and single family homes for sale. Commercial properties are also available. If you see a property you’re interested in, contact a Rochester Hills real estate agent to arrange a tour today!
Rochester Hills, Michigan has a population of 75,990. Rochester Hills is more family-centric than the surrounding county with 37.99% of the households containing married families with children. The county average for households married with children is 32.55%.
The median household income in Rochester Hills, Michigan is $106,398. The median household income for the surrounding county is $86,275 compared to the national median of $69,021. The median age of people living in Rochester Hills is 40.8 years.
Rochester Hills Weather
The average high temperature in July is 82.3 degrees, with an average low temperature in January of 15.7 degrees. The average rainfall is approximately 32 inches per year, with 33.1 inches of snow per year.
