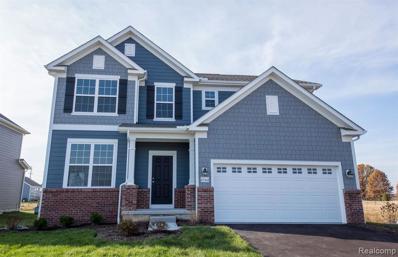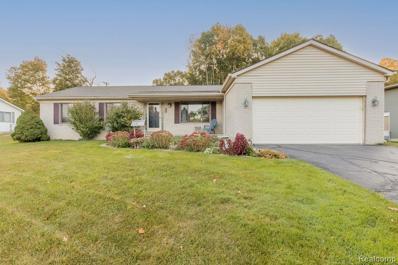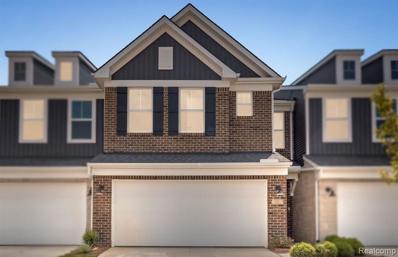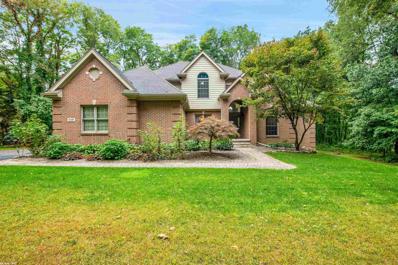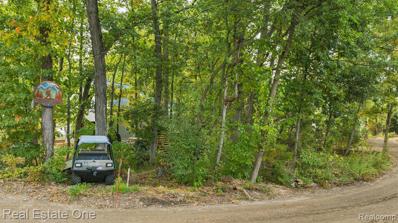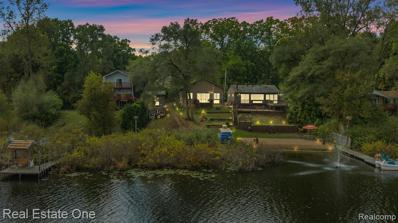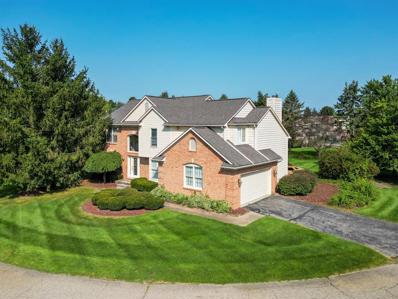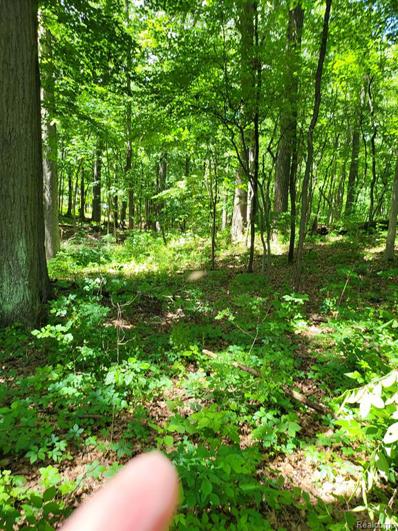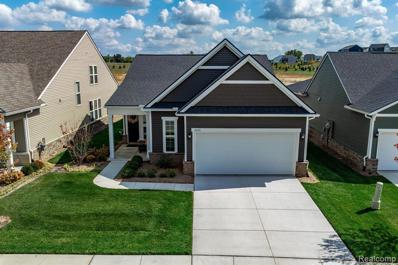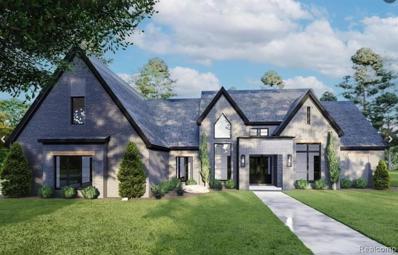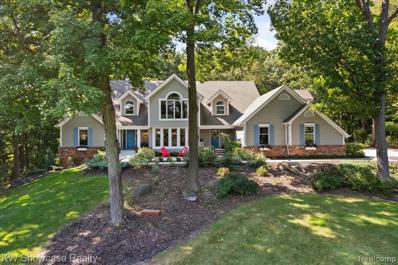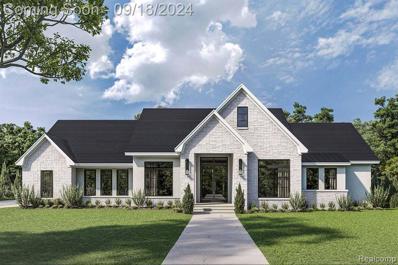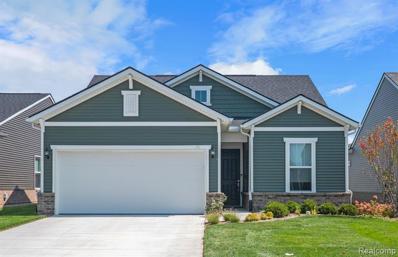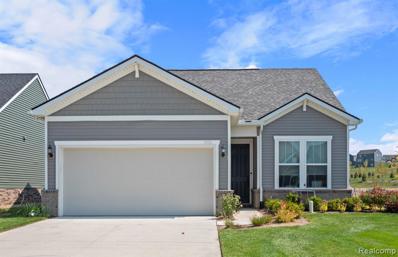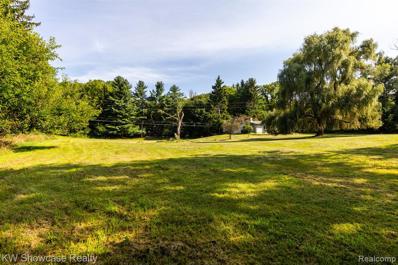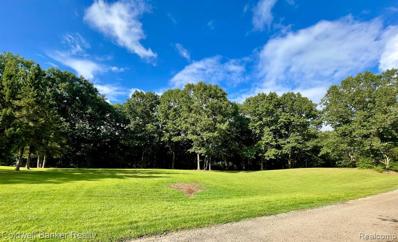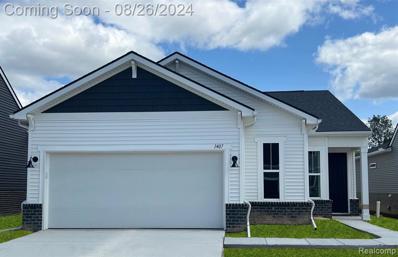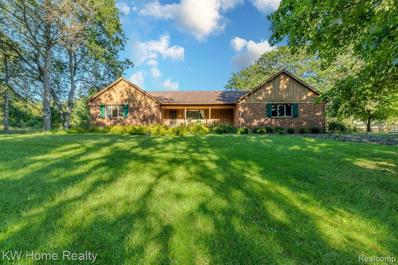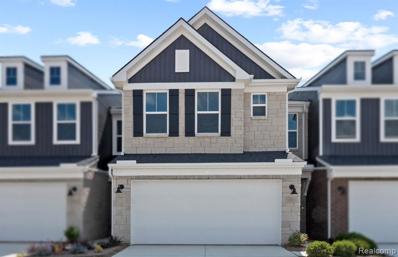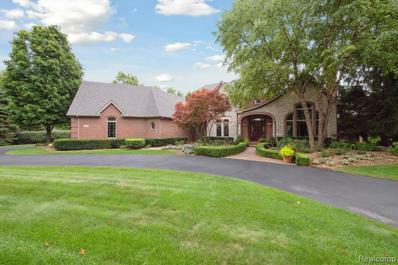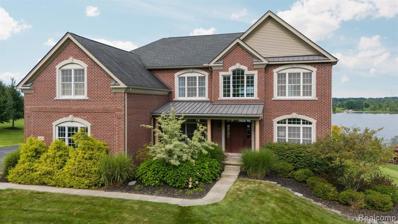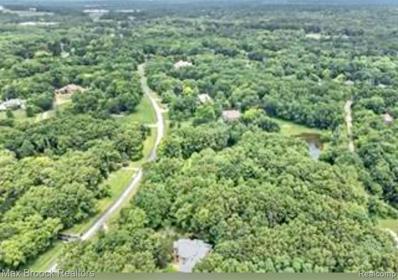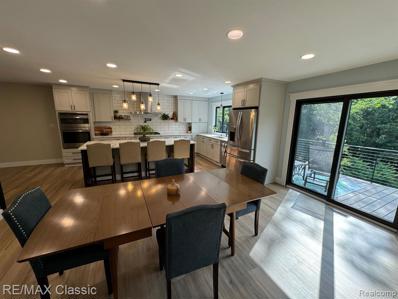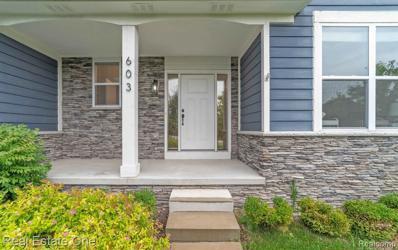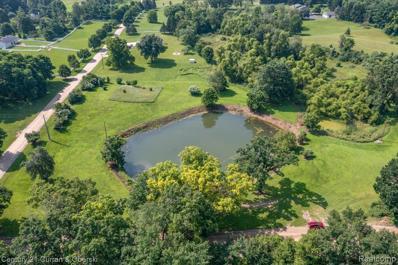Milford Twp MI Homes for Rent
- Type:
- Single Family
- Sq.Ft.:
- 2,505
- Status:
- Active
- Beds:
- 4
- Year built:
- 2024
- Baths:
- 3.00
- MLS#:
- 20240077566
ADDITIONAL INFORMATION
The Mercer floor plan has an open concept, stamped with Pulte life-tested quality and it's the best value for living space. This 4 Bedroom with 3 baths offers a Pulte planning center that centralizes a busy lifestyle, and a professional kitchen with a large Island. The private master suite with the owner's retreat area is a great space to relax after a long day. Spacious 2nd-floor laundry room. Quartz countertops throughout, 42â?? kitchen cabinets with crown molding, and extensive Hardsuraface on the main floor. The landscaping, sod, and sprinklers are included. Convenient Living close to Shopping, Expressways, Kensington Park, and only a few miles away from Twelve Oaks Mall. Enjoy peace of mind that comes with our limited 10-year Structural Warranty. Estimated move in May 2025.
- Type:
- Single Family
- Sq.Ft.:
- 1,591
- Status:
- Active
- Beds:
- 3
- Lot size:
- 0.41 Acres
- Year built:
- 1976
- Baths:
- 3.10
- MLS#:
- 20240076612
- Subdivision:
- MILFORD HEIGHTS SUB
ADDITIONAL INFORMATION
Brick ranch with a convenient and expansive horseshoe driveway!! Updates include new furnace, A/C, water softener system, HWH, windows, doorwall and roof (50 year warranty)!! Kitchen with SS appliances, tile backsplash, under counter lighting, ample cabinetry, pantry and breakfast bar area. Family rm with raised hearth brick fireplace and an oversized doorwall to a fabulous stamped concrete patio area. Primary bedroom with full bath. Spacious finished basement with kitchenette/wet bar area, flex room, 4th bedroom, workout room, laundry area, powder room, additional full bath, walk in closet, additional dry storage area as well as a large unfinished work/storage room. 2 car, attached, garage with bonus storage rm, beautifully landscaped yard with loads of perennials and fenced rear yard with a shed for extra storage too. Just a hop, skip and a jump from Kensington Metro Park, biking paths and golf courses. Close to wonderful downtown Milford with fabulous shops, restaurants, newly renovated Central Park and easy access to the freeway!!
ADDITIONAL INFORMATION
October 2025 delivery. 2,100 Sq.ft Townhome with 3 bedrooms and 2 1/2 bathrooms. This Ashton home design comes complete with a bonus light filled sunroom, exterior patio and landscaping. Modern design with quartz and upgraded cabinets in kitchen and bathrooms, driftwood LVP flooring at 1st floor and plush carpet at 2nd floor! Whirlpool stainless steel kitchen appliances , humidifier, whole house AC and more. Enjoy easy and efficient controls of your home temperature and access through the SMART thermostat and Ring® doorbell camera. This Home is exceptionally located in Milford with convenient living close to downtown Milford, shopping , expressways and quick commute to Twelve Oaks Mall, Novi , South Lyon and Brighton. Enjoy peace of mind that comes from our Thoughtful Life Tested® Homes and our Limited 10 year Structural Warranty!
$749,900
548 Uphill Milford Twp, MI 48381
- Type:
- Single Family
- Sq.Ft.:
- 2,516
- Status:
- Active
- Beds:
- 4
- Lot size:
- 1.5 Acres
- Baths:
- 3.00
- MLS#:
- 50157463
- Subdivision:
- Sherman Acres
ADDITIONAL INFORMATION
***OPEN HOUSE Saturday 11/2/24 11-1pm*** **1.5 ACRES**Welcome home to this gorgeous, Brick, 4 bedroom, 2 1/2 bath, split level that sits on 1.5 acres. This beautiful split level has an open floor plan offering plenty of natural light throughout. The large, updated kitchen has granite counter tops, tile backsplash, stainless steel appliances that lead into a nook area that opens up to a large great room with high ceilings & natural fireplace. Large primary en-suite with jacuzzi tub, stand up shower, and walk-in closet. There's wood flooring throughout the first level including the dining room & home office. Partially finished walkout basement has a home theater equipped with a projector and custom bar for plenty of entertaining. This home sits on 1.5 acres !!! Full house Generac installed in 2020. 1.4 miles to downtown Milford.
- Type:
- Land
- Sq.Ft.:
- n/a
- Status:
- Active
- Beds:
- n/a
- Lot size:
- 0.16 Acres
- Baths:
- MLS#:
- 20240058686
- Subdivision:
- NEEDELS OAK PARK SUB NO 1
ADDITIONAL INFORMATION
Beautiful corner property with lake privileges on Sears Lake, located in a subdivision that offers two private beaches. The well-maintained South Beach features a playground and docks, while the North Beach is perfect for fishing and boat launching. This property includes two parcels, #1608132015 and #1608132016 (lots 159 and 158). It is a wooded lot with sandy soil, surrounded by oak, hickory, and sycamore trees. It's an ideal location to build your dream home or combine it with the purchase of 200 E Canyon Drive (MLS #20240058674). Call today to schedule your private showing! BATVAI Do not walk the property without an appointment.
- Type:
- Single Family
- Sq.Ft.:
- 785
- Status:
- Active
- Beds:
- 2
- Lot size:
- 0.48 Acres
- Year built:
- 1971
- Baths:
- 1.00
- MLS#:
- 20240058674
- Subdivision:
- NEEDELS OAK PARK SUB NO 1
ADDITIONAL INFORMATION
Nestled on serene 66-acre non-gas motorized Sears Lake(electric motors are welcomed), this charming home offers 100 feet of private lake frontage and peaceful surroundings perfect for fishing and relaxation. The community features two private beaches: a well-groomed South Beach with a playground and docks, and a North Beach ideal for fishing and boat launching. The home boasts floor-to-ceiling windows overlooking the water, enhancing its connection to nature. Outdoor living shines with a sandy beach, a 70-foot boardwalk, an oversized dock with a thatched-roof gazebo, and a second dockâ??both equipped with porch swings. Included is an electric 4-person boat, making lake life easy and enjoyable. The fenced yard includes a 20-foot electric keypad property entance gate and a 7-camera surveillance system for added security. A full-house Generac generator ensures uninterrupted power, while the garage offers 6" stud walls, insulation, a 220 panel, a 12-foot garage door, and a working dinner bell. For extra space, there's a 400 sq ft "man cave" with a private deck, bathroom, kitchenette, bedroom, as well as a 120 sq ft "She Shed" with amazing views of Sears Lake. With thoughtful updates like new LeafGuard gutters and ample outdoor amenities, this is the perfect lakeside retreat. Plenty of parking for your guests. **The property across the road is also available for sale. Perfect spot to build or use for additional parking or play area. MLS#20240058686** BATVAI Contact me today to schedule your private showing.
- Type:
- Single Family
- Sq.Ft.:
- 2,541
- Status:
- Active
- Beds:
- 4
- Lot size:
- 0.27 Acres
- Year built:
- 1996
- Baths:
- 3.00
- MLS#:
- 81024051888
- Subdivision:
- Berwyck On The Park
ADDITIONAL INFORMATION
Welcome to the the highly sought-after Berwyck on the Park community surrounded by a horse run! As you arrive at this beautiful corner lot, you'll immediately feel the inviting atmosphere that surrounds this 4-bedroom, 2.5-bath residence, just steps away from Kensington Metro Park where you can enjoy fishing, kayaking/boat rental, golf & disc golf, or beautiful nature walks. Historic Downtown Milford less than 10 minutes away provides an abundance of shops, restaurants, parks, and museums. As you enter, you're greeted by soaring ceilings in the foyer, with an abundance of natural light. To your right, the Den provides a versatile space, whether you need a home office or a creative hobby area. To your left, the living and dining rooms offer an ideal space for entertaining or ''you'' tim Head down the hall and take notice at the new flooring and granite counters as you walk into the beautiful, open kitchen that seamlessly flows into the family room with tall, vaulted ceilings and look up at the interior balcony. Picture yourself gathered with loved ones around the fireplace during the holidays. Upstairs, you'll discover each of the 4 bedrooms, including the spacious master with a generous walk-in closet and a private master bath featuring a luxurious jet tub! It's the perfect retreat at the end of the day. As you explore further, you'll appreciate the convenience of an attached 2-car garage and wide open basement, ensuring easy access and plenty of storage. Feel comfort from the brand new A/C and low maintenance for all the major home components and utilities. Don't miss the opportunity to make it yours! Schedule your showing today and start envisioning your new life in this incredible home!
$339,000
Duana Drive Milford Twp, MI 48380
- Type:
- Land
- Sq.Ft.:
- n/a
- Status:
- Active
- Beds:
- n/a
- Lot size:
- 7.19 Acres
- Baths:
- MLS#:
- 20240073355
ADDITIONAL INFORMATION
Beautiful 7.19 acres with pond. Able to be split in 2. 3 and 4.19 acres are available separately. Call for mor information.
Open House:
Saturday, 11/16 12:00-2:00PM
- Type:
- Single Family
- Sq.Ft.:
- 1,601
- Status:
- Active
- Beds:
- 2
- Lot size:
- 0.1 Acres
- Year built:
- 2023
- Baths:
- 2.00
- MLS#:
- 20240068528
- Subdivision:
- OCCPN NO 2381 KENSINGTON RIDGE
ADDITIONAL INFORMATION
Welcome to the highly sought-after Kensington Ridge neighborhood, a vibrant 55+ community offering a brand-new opportunity. This beautifully designed home features 2 bedrooms and 2 full bathrooms, conveniently located just minutes from downtown Milford and within easy reach of shopping, restaurants, places of worship, and expressways. The open-concept layout creates a spacious atmosphere, enhanced by large windows that flood the living areas with natural light. The chef's kitchen is a standout, featuring custom soft-close cabinets, upgraded appliances, and elegant countertops, ensuring both style and functionality. A study/office offers the possibility of a 3rd bedroom. Enjoy the wonderful sunroom, providing a tranquil space to relax, as well as a spacious concrete patio ideal for outdoor gatherings. The zero-entry shower adds convenience and accessibility, making this home truly accommodating for all. Experience the Del Webb lifestyle with low-maintenance living and access to a 16,800 sq. ft. clubhouse, complete with a full gym and swimming pool. Every detail of this unit has been meticulously upgraded, including an extended garage, premium fixtures, cabinetry, trim, and more. Don't miss the chance to own this exceptional home in a wonderful community!
$985,000
7 Verona Drive Milford Twp, MI 48381
- Type:
- Single Family
- Sq.Ft.:
- 2,750
- Status:
- Active
- Beds:
- 4
- Lot size:
- 1.5 Acres
- Year built:
- 2024
- Baths:
- 3.10
- MLS#:
- 20240071472
ADDITIONAL INFORMATION
New Construction! Enjoy the clean lines and beautiful architecture of this exquisite 4 bedroom 2.5 bathroom ranch style home. Walk inside to vaulted ceilings and open concept living. Our homes are all finishes high end. Kitchen finishes include quartz counter tops, shaker style cabinet's, natural stone backslash, built in appliances and island seating. Our bathroom finishes include, quartz counters, floor to ceiling tile shower, soaking tubs and Kohler or Delta plumbing fixtures.
$1,149,000
1350 HUNTCLIFF Milford Twp, MI 48380
- Type:
- Single Family
- Sq.Ft.:
- 3,513
- Status:
- Active
- Beds:
- 4
- Lot size:
- 2.13 Acres
- Year built:
- 1990
- Baths:
- 3.10
- MLS#:
- 20240070043
- Subdivision:
- MYSTIC HILLS ESTATES
ADDITIONAL INFORMATION
GORGEOUS ESTATE in peaceful hilltop setting. Over 5,800 sq ft of open and airy living space on 2 private wooded acres. You will feel the grandeur of the home as soon as you walk through the front door. The 2-story foyer opens to the great room with stone fireplace, gorgeous views and vaulted ceiling. The remodeled gourmet kitchen is magazine-worthy with quartz countertops, induction cooktop, newer appliances, and luxury size custom island with ample seating. Enjoy your morning coffee in the three season sunroom. Formal dining room and butler's pantry is perfect for entertaining. Relax in your luxurious first floor primary en suite with sitting area, outdoor balcony, remodeled bath, and high-end finishes. Lower level is finished with huge family room, kitchenette/bar area, flex rooms to use as bedroom, hobby/craft room, storage or home gym. Walkout to patio, your beautiful yard and surrounding nature. Only minutes to downtown Milford restaurants, shops and spas. This one is special!
$925,000
8 Verona Drive Milford Twp, MI 48381
- Type:
- Single Family
- Sq.Ft.:
- 3,000
- Status:
- Active
- Beds:
- 4
- Lot size:
- 1.5 Acres
- Year built:
- 2024
- Baths:
- 4.10
- MLS#:
- 20240067339
ADDITIONAL INFORMATION
New Construction! Enjoy the clean lines and beautiful architecture of this exquisite 4 bedroom 2.5 bathroom ranch style home. Walk inside to vaulted ceilings and open concept living. Our homes are all finishes high end. Kitchen finishes include quartz counter tops, shaker style cabinet's, natural stone backslash, built in appliances and island seating. Our bathroom finishes include, quartz counters, floor to ceiling tile shower, soaking tubs and Kohler or Delta plumbing fixtures.
ADDITIONAL INFORMATION
Move into this desirable Mirage home. This brand new opportunity offers 2 bedrooms and 2 bathrooms and is located just minutes from downtown Milford. Unparalleled open concept design featuring a spacious gathering room and large windows for natural light. Chef's kitchen equipped with upgraded custom cabinet layout and soft close doors and drawers, and whirlpool slide-in appliances to maximize the quartz counter top space. Along with an amazing floorplan, you will enjoy the Del Webb lifestyle with our low maintenance living, and 16,800 sq ft clubhouse with full gym and swimming pool designed for a 55+ age crowd. 10 year new home warranty. This home is to be built with May-July delivery!
ADDITIONAL INFORMATION
To be built new construction ranch home in Kensingtion Ridge. The highly sought-after Vista ranch style floorplan could be yours! Two main floor bedrooms with main floor laundry provide convenience in this well thought out home. The large, expertly arranged kitchen features 42" cabinets and quartz countertops. The sprawling gathering room and cafe leave a massive area to get creative with furniture placement. Sod, sprinklers, and landscaping complete this home. Along with an amazing floorplan, you will enjoy the Del Webb lifestylewith our low maintenance living, and 16,800 sq ft clubhouse with full gym and swimming pool designed for a 55+ age crowd. 10 year newhome warranty. Estimated move in May-July 2025.
$125,000
W Dawson Milford Twp, MI 48381
- Type:
- Land
- Sq.Ft.:
- n/a
- Status:
- Active
- Beds:
- n/a
- Lot size:
- 2.02 Acres
- Baths:
- MLS#:
- 20240063353
ADDITIONAL INFORMATION
$199,900
DUFF Lane Milford Twp, MI 48381
- Type:
- Land
- Sq.Ft.:
- n/a
- Status:
- Active
- Beds:
- n/a
- Lot size:
- 2 Acres
- Baths:
- MLS#:
- 20240062912
ADDITIONAL INFORMATION
Looking for that PERFECT lot to build your dream home on? HERE IT IS! A 1.99 acre parcel located on a private cul-de-sac offers a serene & quiet setting, however, you are only 5 minutes to downtown Milford and all it has to offer, such as shopping, dining and entertainment. This perfect blend of quiet rural living yet so close to all the amenities. Short walk to Kensington Metropark with 2 beautiful sandy beaches, biking/walking/running paths, Splash 'n' Blast, fishing, hiking, golfing and much more! Property has perked and is ready and waiting for you!! Please do not walk property without an appointment and only with a licensed Real Estate Agent. Parcel is behind the lot where the ranch home is located, look for the cleared tree opening for parcel of land. Please DO NOT approach the homeowners.
- Type:
- Single Family
- Sq.Ft.:
- 1,624
- Status:
- Active
- Beds:
- 2
- Lot size:
- 1 Acres
- Year built:
- 2024
- Baths:
- 2.00
- MLS#:
- 20240062472
- Subdivision:
- OCCPN NO 2381 KENSINGTON RIDGE
ADDITIONAL INFORMATION
Move into this desirable Meadow home. This brand new opportunity offers 2 bedrooms and 2 bathrooms and is located just minutes from downtown Milford. Unparalleled open concept design featuring a spacious gathering room and large windows for natural light. Chef's kitchen equipped with upgraded custom cabinet layout and soft close doors and drawers, and whirlpool built-in appliances to maximize the granite counter top space. Along with an amazing floorplan, you will enjoy the Del Webb lifestyle with our low maintenance living, and 16,800 sq ft clubhouse with full gym and swimming pool designed for a 55+ age crowd. 10 year new home warranty. Immediate Possession.
- Type:
- Single Family
- Sq.Ft.:
- 1,985
- Status:
- Active
- Beds:
- 3
- Lot size:
- 1.83 Acres
- Year built:
- 1976
- Baths:
- 2.10
- MLS#:
- 20240062432
ADDITIONAL INFORMATION
Peaceful, private 1.83 acres adjacent to Proud Lake Recreation Area. Feels like you are up North but 5 minutes from downtown Milford. Brick Ranch with 3 bedrooms, 2.5 baths and walk out basement. Hardwood floors throughout most rooms. Kitchen has SubZero built in Refrigerator/Freezer, Jenn Air built in oven and cooktop. Corian countertops and large lighted pantry. Wood Mode cabinets in the kitchen. Door wall to the massive deck from the dining area makes this an entertainer's dream. Oversized garage leaves room for workshop or 3 vehicles.
Open House:
Saturday, 11/16 12:00-2:00PM
- Type:
- Condo
- Sq.Ft.:
- 2,097
- Status:
- Active
- Beds:
- 3
- Baths:
- 2.10
- MLS#:
- 20240061400
- Subdivision:
- OCCPN NO 2380 TOWNES AT LAKEVIEW
ADDITIONAL INFORMATION
January 2025 Move-in. The perfect luxury townhomes in Milford! This elegant Ashton floor plan features, end unit with extra windows, open kitchen with gourmet built-in stainless steel appliances, beautiful light granite kitchen countertops, 42' maple cabinets and subway tile backsplash. The patio directly off the kithen is perfect for entertaining! Attached 2 Car Garage. Townes at Lakeview Community is low maintenance, including Landscaping & Snow Removal! A Gathering room with the extended Sunroom lets the sun shine in! Oversized Owner's Suite includes a large Walk In Closet & En Suite Bath and extended sitting area. 2 Additional Bedrooms, Guest Bath and 2nd Floor Laundry. Pictures are of similar home. Prices are subject to change without notice. Enjoy peace of mind that comes from our Thoughtful Life Tested Homes and our Limited 10 year Structural Warranty.
- Type:
- Single Family
- Sq.Ft.:
- 5,373
- Status:
- Active
- Beds:
- 5
- Lot size:
- 2.78 Acres
- Year built:
- 2003
- Baths:
- 5.20
- MLS#:
- 20240056638
- Subdivision:
- STONE HOLLOW
ADDITIONAL INFORMATION
Immerse yourself in refined luxury at 3027 Tall Timbers Dr., nestled in the prestigious Stone Hollow subdivision of Milford, Michigan. With over 8,000 sqft of living space, this custom-built estate by Pennebaker Homes graces nearly 3 acres of exquisitely landscaped grounds, featuring a 4+ car garage that caters to the most discerning car enthusiasts. Inside, the home exudes sophistication with rich Brazilian cherry floors and intricate wood detailing that adorn every corner. The formal dining room, crowned with a coffered ceiling, flows into a butler's pantry and a gourmet kitchen equipped with top-of-the-line appliances, including an electric stovetop and double ovens. An oversized island serves as the heart of this elegant space, opening onto a spacious deck that offers breathtaking views of the serene backyard & pondâ??perfect for lavish entertaining. The main-level primary bedroom is a sanctuary of luxury, featuring his and hers walk-in closets, dual vanities, private toilets, a steam shower, and a Jacuzzi tub, providing a spa-like experience in the comfort of your own home. Upstairs, three expansive en-suite bedrooms, each with walk-in closets, ensure the utmost comfort and privacy. An unfinished 19 x 37 bonus room above the garage presents an opportunity for further customization. The lower level, with its own private entrance, is designed as a complete in-law suite or guest quarters, offering a living room, kitchen, bedroom, and additional office space that could easily be transformed into a sixth bedroom. With newly upgraded mechanical systems, including furnaces, A/C units, and a roof installed in 2018, this residence combines timeless elegance with modern convenience. Additional amenities, such as a whole-house generator and an in-house stereo system, enhance the luxury experience. Located in one of Milford's most coveted neighborhoods, 3027 Tall Timbers Dr. is more than just a homeâ??it is an exquisite lifestyle opportunity, offering the very best in upscale living.
- Type:
- Single Family
- Sq.Ft.:
- 3,951
- Status:
- Active
- Beds:
- 5
- Lot size:
- 1.21 Acres
- Year built:
- 2012
- Baths:
- 5.00
- MLS#:
- 20240057570
- Subdivision:
- TTHE BLUFFS AT LAKES OF MILFORD CONDO OCCPN 1814
ADDITIONAL INFORMATION
Welcome to luxury living on beautiful Hunters Lake! This immaculate colonial sits on 1.2 acres and offers breathtaking panoramic views of the all-sports lake. As you enter, you'll be greeted by a stunning two-story great room with gas fireplace, perfect for taking in the serene lake vistas. The chef's kitchen is a culinary dream, featuring granite countertops, stainless steel appliances, and a spacious island. Enjoy your meals in the eat-in kitchen, the elegant formal dining area, or dine alfresco on the expansive composite deck. The main floor also boasts a formal sitting area, perfect for entertaining guests. Convenience is key with a first-floor bedroom and full bath, as well as a mudroom equipped with a built-in pet wash station. Upstairs, the luxurious primary suite offers incredible lake views, a separate sitting room, his-and-hers walk-in closets, and a conveniently located laundry room. The ensuite features dual vanities, a soaker tub, and a Euro shower. Three additional bedrooms upstairs each have large closets and their own ensuite or Jack-and-Jill baths, providing ample space and privacy. The finished lower level adds 2,000 square feet of updated living space, including a fully remodeled kitchen, a billiards room and an additional bedroom with full bath. Step outside to the covered brick-paver patio or head down to the sandy beach. Spend your summers exploring the 53-acre lake, fishing for bass, or enjoying water sports with family and friends. The private dock is the perfect spot to cast a line or simply sit back and soak in the stunning sunsets over the water. Updates to this home include two furnace and A/C units, a reverse osmosis system, and lake-fed sprinklers. The five-car, extra-deep insulated garage features an 18-foot door, offering plenty of room to store all your toys. Conveniently located near downtown Milford, this is lakefront living at its finest â?? don't miss the chance to make this dream home yours!
- Type:
- Land
- Sq.Ft.:
- n/a
- Status:
- Active
- Beds:
- n/a
- Lot size:
- 1.09 Acres
- Baths:
- MLS#:
- 20240055952
- Subdivision:
- RAVINES OF MILFORD OCCPN 1157
ADDITIONAL INFORMATION
Beautiful Last walk-out lot available over ONE ACRE in the best-hidden subdivision in Milford. Build your dream home with limited restrictions with this unique hilly lot. Located close to downtown Milford and offers many perks. Buyers and buyers' agents to verify all information.
- Type:
- Single Family
- Sq.Ft.:
- 3,600
- Status:
- Active
- Beds:
- 4
- Lot size:
- 3 Acres
- Year built:
- 1974
- Baths:
- 4.10
- MLS#:
- 20240053697
ADDITIONAL INFORMATION
Stunning private rolling 3 Acre wooded parcel 1.5 miles to downtown Milford with 30x40 Pole barn with dedicated electric service. Gorgeous remodeled 4 bedroom 4 1/2 bath with amazing quality & views. New Kitchen with quartz counters, Built in appliances, Wood floors, oversized Island, pot filler, tile backsplash, Walk in Pantry with power for coffee bar & small appliances, Wet bar with wine fridge & sink. Huge 30 x 24 Great room with wood burning fireplace. Large Dining room with wood floors & nook with Trex balcony overlooking your estate size yard. Master suite with fireplace, private full ceramic bath, heated floors, zero entry shower with 11 shower heads, Euro glass, Free standing tub & custom walk in closet shelving. Princess / Inlaw suite with new private bath & walk in closet. The other 2 bedrooms share another new all ceramic bath. Basement finished walkout area has a Kitchenette, Full Bath, epoxy floors & tons of storage. Awesome Timber framed entry with metal roof.
- Type:
- Single Family
- Sq.Ft.:
- 2,300
- Status:
- Active
- Beds:
- 4
- Lot size:
- 0.72 Acres
- Year built:
- 2019
- Baths:
- 2.10
- MLS#:
- 20240053519
- Subdivision:
- SHERWOOD OAKS II OCCPN 2141
ADDITIONAL INFORMATION
Major Price Reduction! This almost-new home is packed with updates and ready for you! The owner is relocating after a stunning $80k renovation, including a high-end kitchen with stainless steel appliances, floating shelves, and a full wall tile backsplash. With 4 bedrooms, 2.5 baths, and a first-floor primary suite featuring dual vanities and spacious closet, this home offers comfort and convenience. There's also a private office/den with French doors, perfect for working from home. Set on a nice sized property, the yard is ideal for outdoor activities, and the composite deck, complete with solar lighting and an electric awning, makes it easy to entertain. Inside, new flooring and updated fixtures shine throughout, while an unfinished daylight basement with tall ceilings offers endless potential. Don't miss this beautifully upgraded home in Milfordâ??it's the perfect blend of modern style and everyday functionality!
$370,000
MORROW Road Milford Twp, MI 48381
- Type:
- Land
- Sq.Ft.:
- n/a
- Status:
- Active
- Beds:
- n/a
- Lot size:
- 3.85 Acres
- Baths:
- MLS#:
- 20240050591
ADDITIONAL INFORMATION
BUILD YOUR DREAM HOME ON THIS 3.85 ACRE PARCEL THAT HAS BEEN CLEARED AND HAS BEEN PERKED WITH COUNTY. SUBMIT YOUR PLANS, PERMITS AND GRADES FOR APPROVAL. ENJOY YOUR OWN BEAUTIFUL 3/4 ACRE POND THAT HAS PLENTY OF FISH AND SURROUNDED BY WILDLIFE. THE POND ALSO HAS A FOUNTAIN WITH A TIMER. WELL AND SEPTIC PLANS ARE DONE AND AVAILABLE TO BEGIN THE HOME YOU'VE ALWAYS WANTED. IF YOU WOULD LOVE A LARGER PIECE OF LAND, THEN THERE IS OPPORTUNITY TO EXPAND TO 6 ACRES WITH ADD AN ADDITIONAL 3 ACRE PARCEL ADJACENT THAT IS ALSO FOR SALE LISTED SEPARATELY (MLS #20240050588) FOR A MAXIMUM OF 6.85 ACRES. THIS PRIME PIECE OF LAND IS PERFECTLY SITUATED TO DOWNTOWN MILFORD AND KENSINGTON STATE PARK. ALL SEASONS ENJOYED IN THIS COMMUNITY WHICH INCLUDE HUNTING, FISHING, CANOEING, ICE SKATING, AND HORSEBACK RIDING. BATVAI

The accuracy of all information, regardless of source, is not guaranteed or warranted. All information should be independently verified. This IDX information is from the IDX program of RealComp II Ltd. and is provided exclusively for consumers' personal, non-commercial use and may not be used for any purpose other than to identify prospective properties consumers may be interested in purchasing. IDX provided courtesy of Realcomp II Ltd., via Xome Inc. and Realcomp II Ltd., copyright 2024 Realcomp II Ltd. Shareholders.

Provided through IDX via MiRealSource. Courtesy of MiRealSource Shareholder. Copyright MiRealSource. The information published and disseminated by MiRealSource is communicated verbatim, without change by MiRealSource, as filed with MiRealSource by its members. The accuracy of all information, regardless of source, is not guaranteed or warranted. All information should be independently verified. Copyright 2024 MiRealSource. All rights reserved. The information provided hereby constitutes proprietary information of MiRealSource, Inc. and its shareholders, affiliates and licensees and may not be reproduced or transmitted in any form or by any means, electronic or mechanical, including photocopy, recording, scanning or any information storage and retrieval system, without written permission from MiRealSource, Inc. Provided through IDX via MiRealSource, as the “Source MLS”, courtesy of the Originating MLS shown on the property listing, as the Originating MLS. The information published and disseminated by the Originating MLS is communicated verbatim, without change by the Originating MLS, as filed with it by its members. The accuracy of all information, regardless of source, is not guaranteed or warranted. All information should be independently verified. Copyright 2024 MiRealSource. All rights reserved. The information provided hereby constitutes proprietary information of MiRealSource, Inc. and its shareholders, affiliates and licensees and may not be reproduced or transmitted in any form or by any means, electronic or mechanical, including photocopy, recording, scanning or any information storage and retrieval system, without written permission from MiRealSource, Inc.
Milford Twp Real Estate
The median home value in Milford Twp, MI is $575,765. The national median home value is $338,100. The average price of homes sold in Milford Twp, MI is $575,765. Milford Twp real estate listings include condos, townhomes, and single family homes for sale. Commercial properties are also available. If you see a property you’re interested in, contact a Milford Twp real estate agent to arrange a tour today!
Milford Twp, Michigan has a population of 3,255.
The median household income in Milford Twp, Michigan is $90,591. The median household income for the surrounding county is $86,275 compared to the national median of $69,021. The median age of people living in Milford Twp is 40.8 years.
Milford Twp Weather
The average high temperature in July is 81.3 degrees, with an average low temperature in January of 15.4 degrees. The average rainfall is approximately 32.5 inches per year, with 41.3 inches of snow per year.
