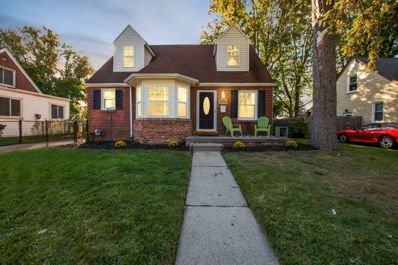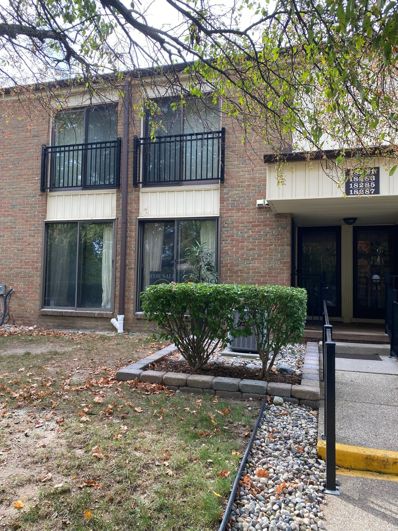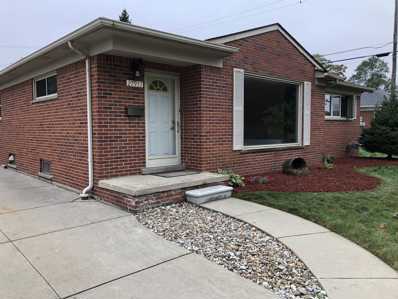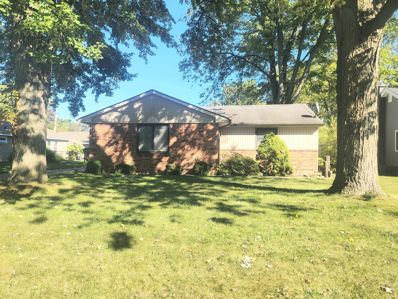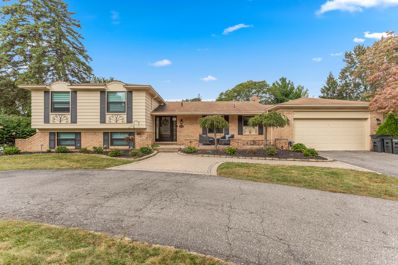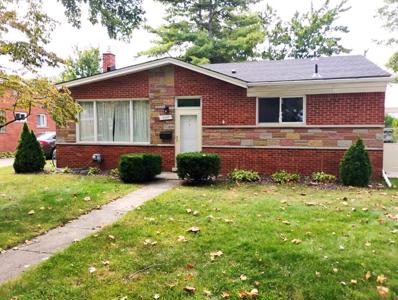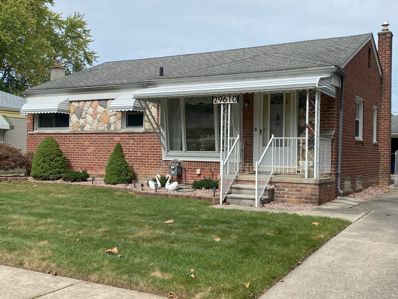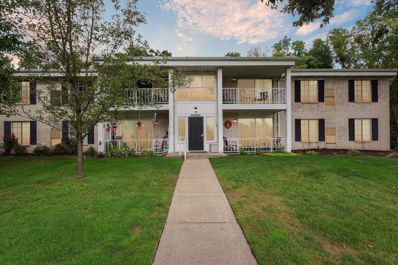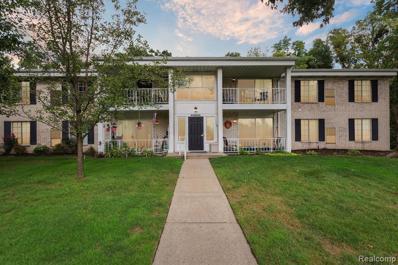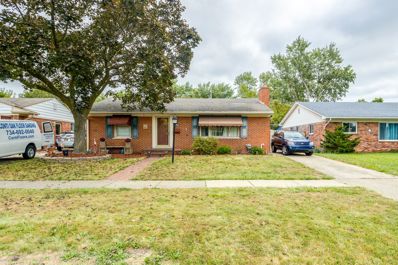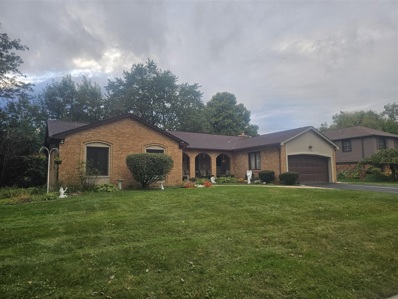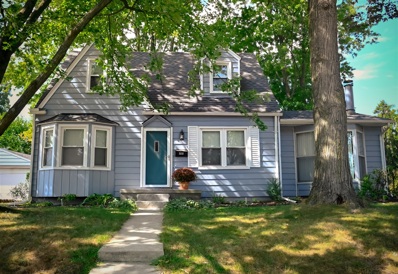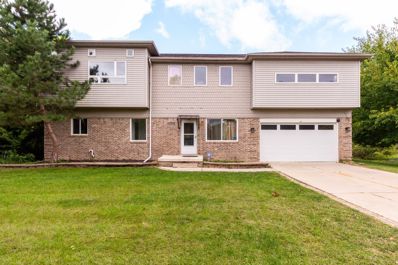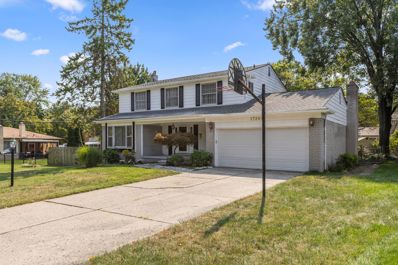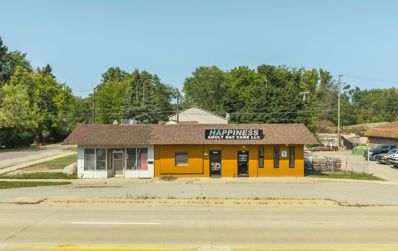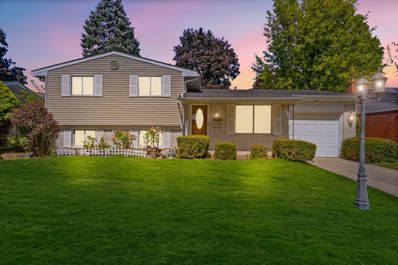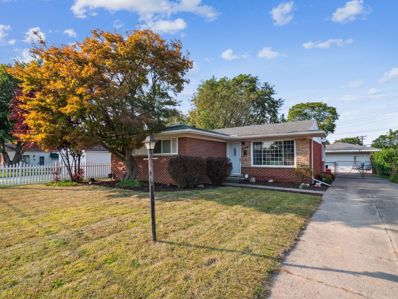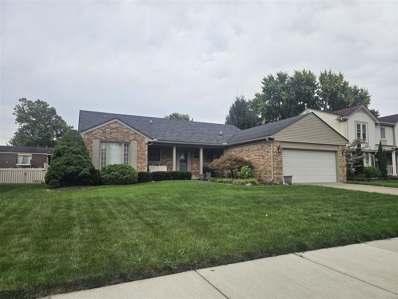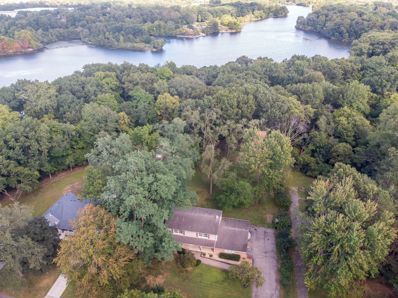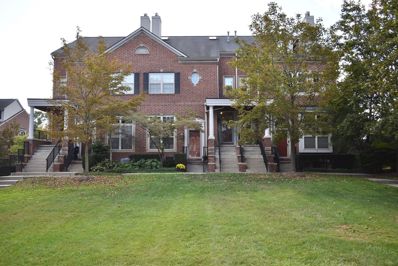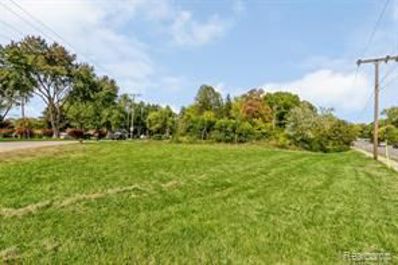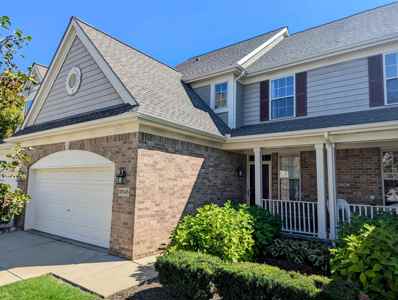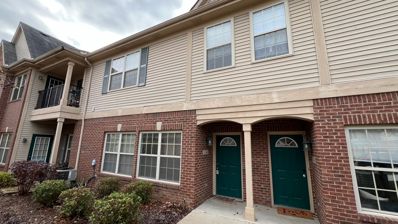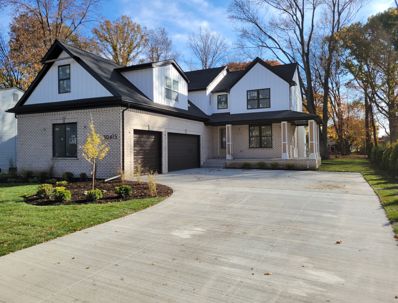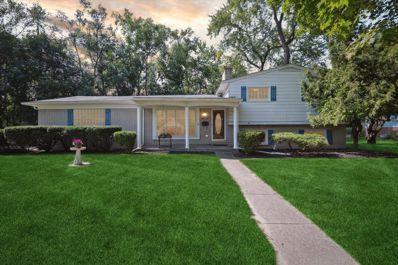Livonia MI Homes for Rent
$268,000
11369 Cavell Livonia, MI 48150
- Type:
- Single Family
- Sq.Ft.:
- 1,192
- Status:
- Active
- Beds:
- 3
- Lot size:
- 0.19 Acres
- Baths:
- 2.00
- MLS#:
- 60345239
- Subdivision:
- NEW DETROIT SUB NO 1-LIVONIA
ADDITIONAL INFORMATION
LOCATION!!! LOCATION!!! LOCATION !!! Come and explore this maintenance-free, custom-built brick home situated in the award-winning Livonia School District. Offering 3 bedrooms and 2 full baths, this home boasts an open floor plan that enhances the sense of space and flow. The first floor consists of 2 bedrooms with their own closets. The spacious master bedroom features brand new carpet, space for your dresser and chair to sit and enjoy a book. while the kitchen and bathrooms have been beautifully updated with granite countertops and modern cabinetry. Additional highlights include a fully finished basement with updated lighting throughout & fully finished walk in shower bathroom, a two-car garage, and new lighting fixtures installed throughout the entire home. Pride of ownership shines in every detail, and the property is located in a fantastic neighborhood with wonderful neighbors in a lovely subdivision.With immediate occupancy available, don't miss your chance to make this beautiful home yours!
- Type:
- Condo
- Sq.Ft.:
- 1,370
- Status:
- Active
- Beds:
- 2
- Baths:
- 2.00
- MLS#:
- 60344881
- Subdivision:
- WAYNE COUNTY CONDO SUB PLAN NO 133
ADDITIONAL INFORMATION
Don�t miss this desirable 2-bedroom, 1.5-bath lower unit condo in Livonia! Enjoy a lovely screened-in porch, an in-unit laundry room with a full-size washer and dryer, and access to a clubhouse featuring an indoor pool, sauna, fitness center, and community room. With the opportunity to add your finishing touches, you can truly make this space your own. The association fee covers gas and water, and it�s conveniently located near major freeways, shopping, and dining options! *All sliding doors are being replaced by the HOA*
$299,000
27937 Bentley Livonia, MI 48154
- Type:
- Single Family
- Sq.Ft.:
- 1,484
- Status:
- Active
- Beds:
- 5
- Lot size:
- 0.18 Acres
- Baths:
- 2.00
- MLS#:
- 80051243
- Subdivision:
- Buckingham Village
ADDITIONAL INFORMATION
Beautiful and spacious brick ranch home located in Livonia's Buckingham Village subdivision. This well-maintained move in ready home offers almost 1500 ft2 living on the main floor, with approximately 870 tt2 of additional finished basement living space. The main level has a nice open living area with a huge picture window to enjoy the beautiful lawn and landscaping. The kitchen is open with an island leading into another more formal dining area with a fireplace. The main level also has 3 spacious bedrooms, and 2 bathrooms. The downstairs of the home offers a finished living room with 2 additional bedrooms. The outside of the home consists of a beautiful fenced landscaped yard, with a 1 car garage and private covered sitting patio area and huge backyard to enjoy time with family and friends.
$209,900
18790 LATHERS Livonia, MI 48152
- Type:
- Single Family
- Sq.Ft.:
- 1,276
- Status:
- Active
- Beds:
- 3
- Lot size:
- 0.19 Acres
- Baths:
- 2.00
- MLS#:
- 60344531
ADDITIONAL INFORMATION
MOVE IN READY UNIQUE BRICK RANCH ON A NICE LOT AND CURB APPEAL. THIS HOME OFFERS A RARE OPEN FLOOR PLAN WITH 3 NICE SIZE ROOMS.WITH 2 FULL BATH, (ONE IN MASTER BEDROOM). FENCED YARD, HUGE DRIVEWAY.CLOSE TO SHOPPING AND LIBRARY AND SCHOOLS. NEWER CARPET IN BEDROOMS, BEAUTIFUL GRANITE KITCHEN WITH MAPLE CABS. SPACIOUS, LIVING ROOM, DINING ROOM OPENS RIGHT INTO BEAUTIFUL KITCHEN. WELL APPOINTED LAUNDRY ROOM WITH ACCESS DOOR TO BACK YARD. SO MUCH ROOM TO ROAM AROUND, MAKE AN APPOINTMENT TODAY
$589,900
16841 YORKSHIRE Livonia, MI 48154
- Type:
- Single Family
- Sq.Ft.:
- 2,692
- Status:
- Active
- Beds:
- 6
- Lot size:
- 0.5 Acres
- Baths:
- 4.00
- MLS#:
- 60344174
- Subdivision:
- NOTTINGHAM WOODS
ADDITIONAL INFORMATION
Stunning Quad-Level Home in Livonia's Premier Location! This spacious 2,700 sq. ft. property sits on an expansive, deep lot, featuring a 2-car attached garage and a convenient circular driveway. Boasting 5 bedrooms and 3.5 bathrooms, this quality-designed home offers plenty of space for both living and entertaining! Step inside to a bright and airy living room with high ceilings and enjoy cozy evenings in the inviting family room, complete with a fireplace and wet bar. The entry-level laundry room adds extra convenience to your daily routine. Outside, enjoy a beautifully landscaped yard with a sprinkler system and a large deck, perfect for outdoor entertaining. This gem is located in the highly sought-after Nottingham Woods community and is a must-see!
- Type:
- Single Family
- Sq.Ft.:
- 1,109
- Status:
- Active
- Beds:
- 3
- Lot size:
- 7,045 Acres
- Baths:
- 2.00
- MLS#:
- 70434092
ADDITIONAL INFORMATION
Newly renovated ranch in great location! Close to restaurants, shopping, freeways and more. Updates in 2024: Roof, carpet and flooring, lighting, bath, kitchen with granite and stainless, interior freshly painted. Partially finished basement with laundry and half bath, tons of storage, fenced yard. Hurry, this one won't last long! BATVAI. Owner agent.
$279,900
29610 WESTFIELD Livonia, MI 48150
- Type:
- Single Family
- Sq.Ft.:
- 1,328
- Status:
- Active
- Beds:
- 4
- Lot size:
- 0.17 Acres
- Baths:
- 2.00
- MLS#:
- 60343958
- Subdivision:
- ZIEGLER WOODSA
ADDITIONAL INFORMATION
Rare opportunity! Over 1,300sf of living area with 4-bedrooms and 1.1 baths on the first floor! Be in before the Holidays and start making memories with the flowing floor plan that includes a full size Dining Room with built in hutch that flows to the updated Kitchen with Corian tops. 3rd bedroom offers dual entry lav connecting the 4th bedroom currently serving as Family Room. Updated bath with low step shower with beautiful glass entry. Enjoy your morning coffee in the 3-season room with doorwalls that lead out to the covered patio overlooking the manicured lawn. Finished basement offers many possibilities with a large gathering space and an additional bedroom that could be a cozy home office. Large 2-car garage with electricity and a garden shed for the extras. Situated on a beautiful tree lined street with no big tress in your yard! A location close to everything. Shopping, dining, and multiple city parks a short walk away. More shopping and freeway access under 2-miles. Kitchen appliances and washer dryer are included. Furnishings and personal property present not included but negotiable.
$140,000
35974 Ann Arbor Livonia, MI 48150
- Type:
- Condo
- Sq.Ft.:
- 1,114
- Status:
- Active
- Beds:
- 2
- Baths:
- 2.00
- MLS#:
- 60343370
- Subdivision:
- PARKWAY
ADDITIONAL INFORMATION
Welcome to Parkway Condominiums, perfectly situated on Ann Arbor Trail, just a short distance from Downtown Plymouth and more. This well maintained 2-bedroom, 1 and 1/2 bath condo offers 1,114 sq. ft. of comfortable living space. The home is equipped with a full kitchen, a dining room, and a spacious living room, perfect for both relaxing and entertaining. Step outside onto the private balcony to enjoy fresh air and nature views. Enjoy the tranquility of backing up to Hines Park trails, with Newburgh Lake just minutes away for outdoor enthusiasts. Commuters will appreciate quick access to I-275 and I-96, making travel a breeze. HOA dues cover both water and gas, providing added convenience. Don�t miss out on this prime location that balances nature, city life, and easy highway access!
- Type:
- Condo
- Sq.Ft.:
- 1,114
- Status:
- Active
- Beds:
- 2
- Year built:
- 1972
- Baths:
- 1.10
- MLS#:
- 20240071051
- Subdivision:
- PARKWAY
ADDITIONAL INFORMATION
Welcome to Parkway Condominiums, perfectly situated on Ann Arbor Trail, just a short distance from Downtown Plymouth and more. This well maintained 2-bedroom, 1 and 1/2 bath condo offers 1,114 sq. ft. of comfortable living space. The home is equipped with a full kitchen, a dining room, and a spacious living room, perfect for both relaxing and entertaining. Step outside onto the private balcony to enjoy fresh air and nature views. Enjoy the tranquility of backing up to Hines Park trails, with Newburgh Lake just minutes away for outdoor enthusiasts. Commuters will appreciate quick access to I-275 and I-96, making travel a breeze. HOA dues cover both water and gas, providing added convenience. Don't miss out on this prime location that balances nature, city life, and easy highway access!
$264,900
8826 FARMINGTON Livonia, MI 48150
- Type:
- Single Family
- Sq.Ft.:
- 1,140
- Status:
- Active
- Beds:
- 3
- Lot size:
- 0.15 Acres
- Baths:
- 2.00
- MLS#:
- 60342947
- Subdivision:
- ROSEDALE GARDENS NO 17
ADDITIONAL INFORMATION
Welcome to this beautiful 3-bedroom, 1.5-bath brick ranch in the desirable Rosedale Gardens subdivision. Step inside to find a spacious living room featuring hardwood floors, leading to a large eat-in kitchen with a doorwall that opens to a well maintained backyard complete with a brick paver patio and gardens. The fully finished basement offers fresh paint, a dry bar for entertaining, and a separate laundry area with ample storage. Recent updates include a new furnace, water heater, and windows, along with professionally painted walls, trim, and ceilings, and cleaned air vents. Conveniently located within walking distance to Hines Park, Nankin Lake, Mies Park and within the Livonia Public Schools district, this home is move-in ready.
- Type:
- Single Family
- Sq.Ft.:
- 1,840
- Status:
- Active
- Beds:
- 3
- Lot size:
- 0.3 Acres
- Baths:
- 3.00
- MLS#:
- 70433153
ADDITIONAL INFORMATION
Hurry ! this 1900 square foot Brick Ranch is a rare opportunity in the heart of Livonia ! Incredible opportunity for Empty Nester to get out of that Colonial and into a Ranch. Fabulous chance for a family wanting a huge ranch home in a desired Livonia neighborhood with room to entertain and grow. 3 Bedrooms, 2.5 Baths, Full Basement, WITH POSSIBLE HOME OFFICE. Ready for anything a Buyer wants to finish 1800 + Square feet to entertain. Dimensional Shingle newer Roof, Comfortmaker Furnace, Magic Windows, This Home WILL GO FAST !
- Type:
- Single Family
- Sq.Ft.:
- 1,348
- Status:
- Active
- Beds:
- 3
- Lot size:
- 0.35 Acres
- Baths:
- 2.00
- MLS#:
- 70433014
ADDITIONAL INFORMATION
Welcome to this charming Cape Cod. This cozy home showcases many original architectural elements. When you step inside, you'll be welcomed by new luxury vinyl plank flooring on the main level. Upstairs, you'll find two generously sized bedrooms that offer an ample amount of space. This unique home also features an over-sized main level primary bedroom showcasing a beautiful fireplace, walk-in closet and a private bathroom. Plus, a sliding door that leads you to a backyard oasis. This oversized lot is a nature lover's paradise, and it offers plenty of room to relax and unwind. All appliances are included, plus a basement and detached two car garage add extra storage. This home has many newer updates including the roof, windows, kitchen plumbing, and a hot water tank.
$450,000
20105 ANGLING Livonia, MI 48152
- Type:
- Single Family
- Sq.Ft.:
- 2,580
- Status:
- Active
- Beds:
- 4
- Lot size:
- 0.46 Acres
- Baths:
- 4.00
- MLS#:
- 60341845
ADDITIONAL INFORMATION
Welcome to your new home! This beautiful property is situated in a peaceful neighborhood and offers a perfect blend of comfort, style, and convenience. As you arrive, the landscaped front yard and welcoming exterior create an inviting first impression. Inside, you'll discover a bright, open layout with plenty of natural light. The spacious living area is ideal for relaxation and gatherings, while the nearby dining area is perfect for meals and entertaining. The well-designed kitchen has modern appliances, generous cabinet space, a breakfast bar, and a large walk-in pantry. Both the kitchen and living room open to a spacious deck overlooking the serene backyard. The bedrooms provide comfortable spaces with ample closet storage, and the primary suite features its own private balcony and an en-suite bath for added comfort. The finished walkout basement offers additional living space and includes a full bathroom. Outside, the backyard features a well-maintained lawn and a patio area, ideal for enjoying the outdoors or hosting get-togethers. Conveniently located near parks, shopping, dining, and more, this home offers an excellent combination of comfort and accessibility.
$399,800
17261 BELL CREEK Livonia, MI 48152
- Type:
- Single Family
- Sq.Ft.:
- 2,332
- Status:
- Active
- Beds:
- 4
- Lot size:
- 0.22 Acres
- Baths:
- 3.00
- MLS#:
- 60340589
- Subdivision:
- BURTON HOLLOW WOODS SUB
ADDITIONAL INFORMATION
Updated 2024 super clean 4 bedroom colonial with 2 car attached garage in Livonia! Family room with fireplace, mostly finished basement, updated kitchen 2024 with granite counters & stainless steel appliances, formal dining room, large living room with picture window, first floor half bath, first floor laundry, large master bedroom with walk in closet & master full bath, nice bedroom sizes, second floor full bath, freshly painted 2024, new flooring 2024, new lighting 2024, new window treatments 2024, new furnace 2024, new hot water tank 2024, large deck off back of home, shed in backyard for extra storage, Livonia School District, home is close to Stevenson High School & Rotary Park, all data apx.
$195,000
27716 7 MILE Livonia, MI 48152
- Type:
- Industrial
- Sq.Ft.:
- 3,300
- Status:
- Active
- Beds:
- n/a
- Lot size:
- 0.09 Acres
- Year built:
- 1919
- Baths:
- MLS#:
- 60340229
- Subdivision:
- BOTSFORD PARK SUB
ADDITIONAL INFORMATION
Located in Livonia, MI, this commercial building features a well-designed mix of retail and office space. The ground floor offers approximately 3,300 square feet of adaptable retail space with display windows. Building offers great office space, including open areas and private offices. The building includes ample parking, modern amenities, and easy access to major roads. Its prime location ensures high visibility and convenience for both retail customers and office employees. Two Front units with separate entry and utilities, Rear unit, with office and storage. 3 furnaces, 3 half baths. 4 parking spaces are located in the front of the building and can fit up to 4 cars in the back of the building. Roof was replaced in 2021. Buyers/Buyer's agent to verify all information. Power is off. Buyer will need to add power into their name To do the inspection.
$320,000
37944 DONALD Livonia, MI 48154
- Type:
- Single Family
- Sq.Ft.:
- 1,534
- Status:
- Active
- Beds:
- 3
- Lot size:
- 0.17 Acres
- Baths:
- 2.00
- MLS#:
- 60340328
ADDITIONAL INFORMATION
Welcome to this charming 3-bedroom, 2-bathroom brick split-level home in Livonia! This beautiful property features a spacious patio, perfect for outdoor entertaining, and a fenced yard for privacy and security. The cozy family room boasts a warm fireplace, ideal for relaxing evenings. The home has been thoughtfully updated with a new roof and furnace. The home features a stunning, brand new kitchen with brand new soft-close cabinets, silver diamond countertops, and stainless steel appliances. Don't miss out on this wonderful opportunity to own a lovely home in a great neighborhood!
$250,000
33122 JOY Livonia, MI 48150
- Type:
- Single Family
- Sq.Ft.:
- 1,308
- Status:
- Active
- Beds:
- 3
- Lot size:
- 0.23 Acres
- Baths:
- 2.00
- MLS#:
- 60339667
- Subdivision:
- ROSEDALE GARDENS NO 17
ADDITIONAL INFORMATION
Over 1,300 SqFt Brick Ranch with sought-after 3 bedrooms, 1.5 baths, family room, basement and garage, plus the added benefit of an extra-deep lot offering space and privacy along the back! The open floor plan greets you with a large living room, leading to a nice sized kitchen and family room great for easy entertaining. Beautiful hardwood floors throughout most of the home. Kitchen has eating space and overlooks the family room with fireplace and access to the fenced yard. Basement with finished rec room, half-bath, and tons of storage. Lots of space behind the 2 car garage, ideal for the kids or to expand your gardening. Conveniently close to shops and restaurants, Hines Park a short walk away, and just minutes from Downtown Plymouth. Take a look! The 6 Acoustic panels in the bedroom are excluded.
- Type:
- Single Family
- Sq.Ft.:
- 1,413
- Status:
- Active
- Beds:
- 3
- Lot size:
- 0.19 Acres
- Baths:
- 3.00
- MLS#:
- 70432529
ADDITIONAL INFORMATION
Incredible opportunity to own this lovely Brick Ranch in highly sought after Livonia's Windridge Village Sub. Updated roof, Kitchen, Baths, Fully finished basement with full bath, Great for Entertaining, or relax as an empty nester .2.5 car attached Garage for easy entry. Hurry this one won't Last !!
$489,700
10480 BASSETT Livonia, MI 48150
- Type:
- Single Family
- Sq.Ft.:
- 2,794
- Status:
- Active
- Beds:
- 4
- Lot size:
- 0.87 Acres
- Baths:
- 3.00
- MLS#:
- 60337874
- Subdivision:
- BASSETT FARM SUB
ADDITIONAL INFORMATION
RARE FIND! THIS NEARLY 3000 SQ FT LIVONIA COLONIAL SITS ON ALMOST AN ACRE AND BACKS UP TO NEWBURGH LAKE AND BIKING TRAILS! WALK OUT YOUR BACK DOOR AND INTO NATURE! ENJOY THE LAKEVIEW FROM THE MASTER SUITE BALCONY! NEWBURGH LAKEVIEW TRAIL IS 3.6 MILES AND IS GREAT FOR HIKING, MOUTAIN BIKING, JOGGING AND SIGHT SEEING! THE HOME FEATURES AN OPEN LAYOUT GREAT FOR ENTERTAINING WITH A LARGE LIVINGROOM WITH A NATURAL FIREPLACE AND AN ADJACENT GREAT ROOM, A SPRAWLING KITCHEN WITH GRANITE COUNTERTOPS AND A LARGE ISLAND AND ATTACHED DININGROOM, THE FIRST FLOOR ALSO FEATURES AN OFFICE, FULL BATHROOM AND LAUNDRY ROOM! THE SECOND FLOOR FEATURES FOUR HUGE BEDROOMS WITH NEW PAINT AND CARPET, INCLUDING A PRIMARY SUITE WITH FULL BATHROOM, BALCONY, AND LARGE CLOSETS! THERE IS ALSO ANOTHER FULL BATHON THE SECOND FLOOR WITH A LARGE MARBLE SOAKING TUB! ALL OF THIS PLUS THE HOME HAS A FULL BASEMENT AND ATTACHED 2 CAR GARAGE! THIS BEAUTIFUL HOME IS LOCATED ONE BLOCK FROM PLYMOUTH ON A QUIET DEAD END STREET! THIS UNIQUE FIND WON'T LAST LONG! CALL TODAY FOR A PRIVATE SHOWING! (OWNER IS A LICENSED REAL ESTATE BROKER)
$274,000
16926 FARMINGTON Livonia, MI 48154
- Type:
- Condo
- Sq.Ft.:
- 1,721
- Status:
- Active
- Beds:
- 3
- Baths:
- 3.00
- MLS#:
- 60337281
- Subdivision:
- WAYNE COUNTY CONDO SUB PLAN NO 594
ADDITIONAL INFORMATION
Beautiful, well-maintained 2 bedroom, 2 1/2 bath condo located in the Bell Creek Square community in Livonia, with easy access to major freeways, shopping centers and entertainment. Open floor plan, living room with cathedral ceiling and gas fireplace. Large kitchen with adjacent dining area. Bedroom with door wall leading to balcony (may also be used as an office room). Main floor laundry. Large master bedroom and master bathroom with skylight. Large closets, indoor ground level storage behind garage, new high-efficiency 16 SEER AC unit, and new commercial grade water heater.
- Type:
- Land
- Sq.Ft.:
- n/a
- Status:
- Active
- Beds:
- n/a
- Lot size:
- 0.31 Acres
- Baths:
- MLS#:
- 60337199
ADDITIONAL INFORMATION
This beautiful corner lot in Livonia's Sunnydale neighborhood offers 160 feet of frontage. 160X 138 X297X 7 Ready to build for your next home. Perfect location for Livonia's amazing school district and Bell Creek Park
$345,000
32945 Brookside Livonia, MI 48152
- Type:
- Condo
- Sq.Ft.:
- 2,019
- Status:
- Active
- Beds:
- 3
- Baths:
- 3.00
- MLS#:
- 80050201
- Subdivision:
- BROOKSIDE OF LIVONIA
ADDITIONAL INFORMATION
Welcome to 32945 Brookside Circle where you will find a spacious 3 bedroom, 2.5 bathroom open floorplan condo in Livonia with easy access to everything in Metro Detroit! The Primary suite is on the main floor. Brand new LVT floors throughout the main floor. New carpet upstairs! Brookside condos back up to Jaycee Park; featuring soccer & football fields and a huge playground. Association dues cover water, landscaping and grounds maintenance, snow removal, deck, and sump pump. Brand new roof. Living room features high ceilings, fireplace flanked by two door walls that lead out to the breezy deck area. Separate formal dining area and open foyer. The open second floor loft space overlooks the living room. The basement is ready to be finished and is plumbed for a bathroom. Schedule your showing today, this condo association is in high demand!
$249,900
11844 FARMINGTON Livonia, MI 48150
- Type:
- Condo
- Sq.Ft.:
- 1,566
- Status:
- Active
- Beds:
- 3
- Baths:
- 3.00
- MLS#:
- 60335702
- Subdivision:
- WAYNE COUNTY CONDO SUB PLAN NO 726
ADDITIONAL INFORMATION
Spacious Move In Ready open concept two story condominium is ready for new owners! The bright and airy home offers first floor features of 9 ft ceilings, crown molding, open concept, recessed lighting, spacious kitchen with all appliances and direct access from two car garage. As we go upstairs we have a large main bedroom with vaulted ceiling, two walk in closets and a private bathroom! The second story laundry room, main bathroom and other two bedrooms are all around a small open space that could by used to create some nice additional living space such as reading area, computer desk space, etc! Walking distance to restaurants and parks!
$654,900
30415 WENTWORTH Livonia, MI 48154
- Type:
- Single Family
- Sq.Ft.:
- 2,975
- Status:
- Active
- Beds:
- 4
- Lot size:
- 0.36 Acres
- Baths:
- 4.00
- MLS#:
- 60335666
- Subdivision:
- MERRIMAN ESTATES
ADDITIONAL INFORMATION
Custom designed and built by one of Livonia�s most notable builders who insists on attention to every detail. This exquisite home displays an open floor plan offering 9' ceiling and magnificent 8' interior doors throughout the 1st floor. The custom kitchen boasts loads of Designer "Stacker" Cabinets with upgraded Quartzite counter tops flanking a Large Prep-Island with a snack counter, along with a large Walk-in Pantry with a coffee bar and wood shelving making this culinary wonderland every chef�s dream. The Mud Room features lockers above and beneath the bench, along with plenty of excess storage. The Breakfast nook is accentuated by a large Bay window with a 6� x 8� door wall makes this a spacious family gathering area. There is also a library/den or formal dining room (you choose). The front door closet is a walk-in, The entire First Floor is covered by beautiful, high quality Engineered plank, Wood flooring. The spacious Great Room has an Oversize Gas Fireplace for those relaxing nights, and there are 3 large Bedrooms and a huge fully finished Bonus room with closets and a full bathroom on the 2nd floor with two end suites, all with large windows filling the bedrooms with ample natural lighting. Every bathroom has stunning porcelain tile floors and showers. The primary bedroom also has a free-standing tub. The 2nd floor laundry room features a cabinets under the counter and laundry tub, and there is also wall cabinets and porcelain tile floors. The extra-deep basement is plumbed for a full-bath, and has an egress daylight window, plus a High Efficiency furnace, 50 galloon HWH and wall insulation around the entire interior of the basement. Lets not forget the attached, 3-car courtyard entry garage that's drywalled and painted on the interior, and the custom stamped concrete porch. In the back of the home there are concrete steps leading to the large concrete patio. Adding sod and landscaping, makes this is truly a custom, quality crafted, "Energy star rated" home! Move-in weeks before Christmas!
$275,000
34037 COVENTRY Livonia, MI 48154
- Type:
- Single Family
- Sq.Ft.:
- 1,759
- Status:
- Active
- Beds:
- 3
- Lot size:
- 0.34 Acres
- Baths:
- 2.00
- MLS#:
- 60334936
- Subdivision:
- COVENTRY GARDENS
ADDITIONAL INFORMATION
Here is your chance to get in one on the Best and Most Desired Subdivisions in Livonia! This house needs some work but there is plenty of sweat equity in this one! This house boasts a covered front porch and large front yard to enjoy the neighborhood surroundings on quiet evenings. Slate tile flooring in foyer with coat closet. Huge picture window lets in the light to show off the hardwood flooring and cozy fireplace in the living room. Wallside Windows (lifetime transferable warranty) Large eat-in kitchen has a vintage flair with modern updates including newer stainless appliances and trendy backsplash. Lower level has many unique features including a full-wall of storage closets and wet bar - great to set up as a game room or 4th bedroom! Half bath and large laundry/utility room also on lower level. Hardwood flooring continue into the upper level bedrooms, each offering large closets and neutral paint - your blank slate to make your own! Wallside Windows with warranty! Pristinely preserved bathroom with vintage tile - full of personality! Enjoy your lush backyard through the seasons room from the screened-in porch also boasting gorgeous slate tile floor, a bug-free haven! Fenced backyard with mature perennial gardens. Located within the Award-Winning Stevenson School District, Coventry Gardens has its own private park, shopping, golf courses, a hockey rink, a hospital, & the Livonia rec center. Schedule you're showing today!

Provided through IDX via MiRealSource. Courtesy of MiRealSource Shareholder. Copyright MiRealSource. The information published and disseminated by MiRealSource is communicated verbatim, without change by MiRealSource, as filed with MiRealSource by its members. The accuracy of all information, regardless of source, is not guaranteed or warranted. All information should be independently verified. Copyright 2024 MiRealSource. All rights reserved. The information provided hereby constitutes proprietary information of MiRealSource, Inc. and its shareholders, affiliates and licensees and may not be reproduced or transmitted in any form or by any means, electronic or mechanical, including photocopy, recording, scanning or any information storage and retrieval system, without written permission from MiRealSource, Inc. Provided through IDX via MiRealSource, as the “Source MLS”, courtesy of the Originating MLS shown on the property listing, as the Originating MLS. The information published and disseminated by the Originating MLS is communicated verbatim, without change by the Originating MLS, as filed with it by its members. The accuracy of all information, regardless of source, is not guaranteed or warranted. All information should be independently verified. Copyright 2024 MiRealSource. All rights reserved. The information provided hereby constitutes proprietary information of MiRealSource, Inc. and its shareholders, affiliates and licensees and may not be reproduced or transmitted in any form or by any means, electronic or mechanical, including photocopy, recording, scanning or any information storage and retrieval system, without written permission from MiRealSource, Inc.

The accuracy of all information, regardless of source, is not guaranteed or warranted. All information should be independently verified. This IDX information is from the IDX program of RealComp II Ltd. and is provided exclusively for consumers' personal, non-commercial use and may not be used for any purpose other than to identify prospective properties consumers may be interested in purchasing. IDX provided courtesy of Realcomp II Ltd., via Xome Inc. and Realcomp II Ltd., copyright 2024 Realcomp II Ltd. Shareholders.
Livonia Real Estate
The median home value in Livonia, MI is $303,750. This is higher than the county median home value of $150,200. The national median home value is $338,100. The average price of homes sold in Livonia, MI is $303,750. Approximately 84.06% of Livonia homes are owned, compared to 12.4% rented, while 3.54% are vacant. Livonia real estate listings include condos, townhomes, and single family homes for sale. Commercial properties are also available. If you see a property you’re interested in, contact a Livonia real estate agent to arrange a tour today!
Livonia, Michigan has a population of 95,294. Livonia is more family-centric than the surrounding county with 27.48% of the households containing married families with children. The county average for households married with children is 25.56%.
The median household income in Livonia, Michigan is $86,331. The median household income for the surrounding county is $52,830 compared to the national median of $69,021. The median age of people living in Livonia is 45.3 years.
Livonia Weather
The average high temperature in July is 83.7 degrees, with an average low temperature in January of 17.3 degrees. The average rainfall is approximately 33.5 inches per year, with 36.1 inches of snow per year.
