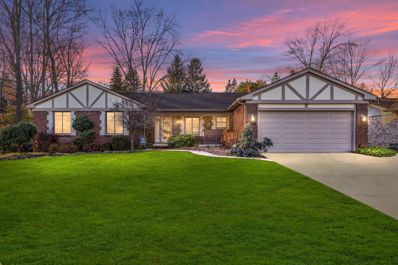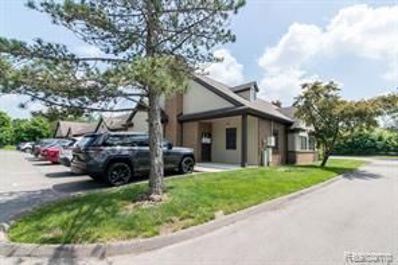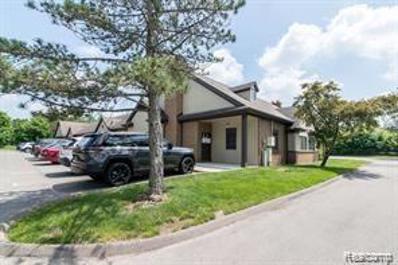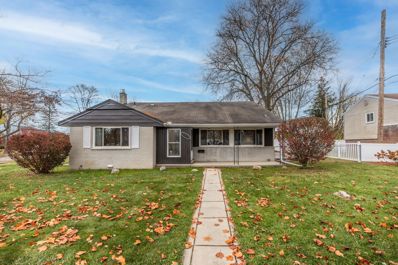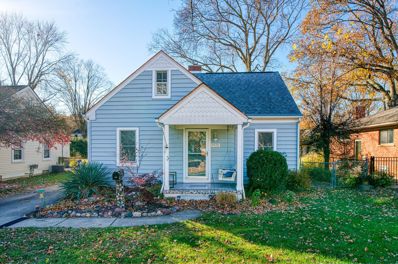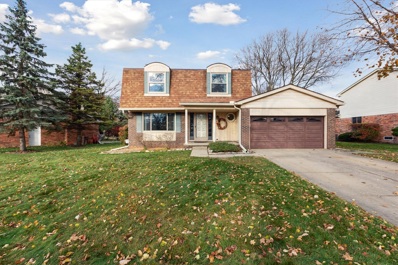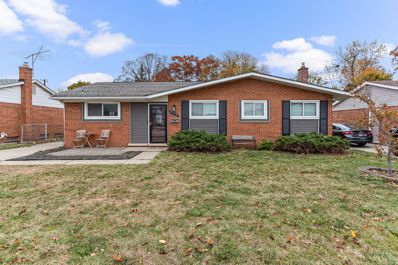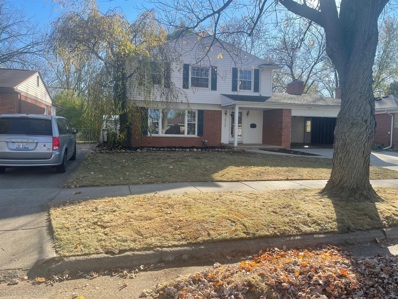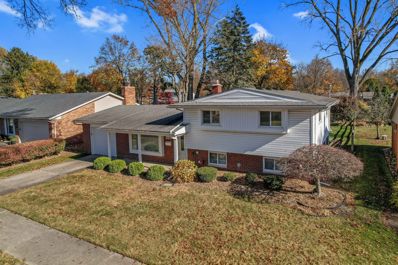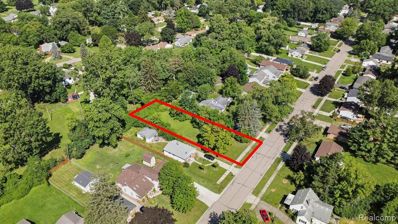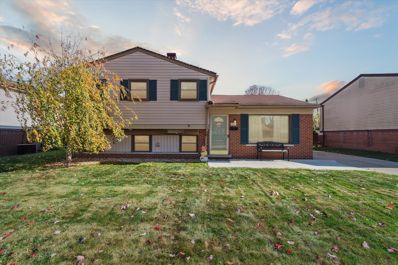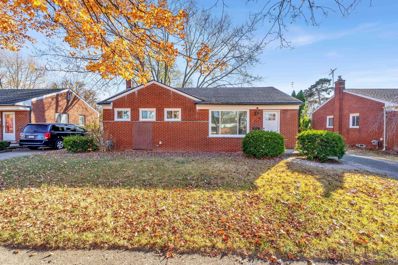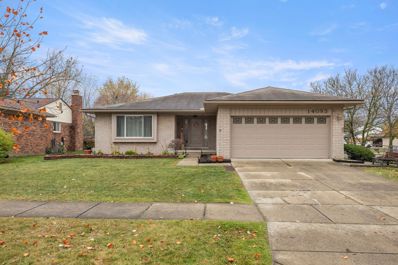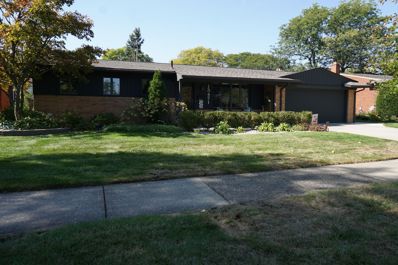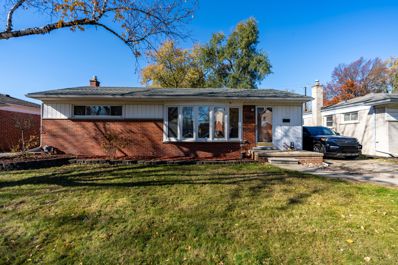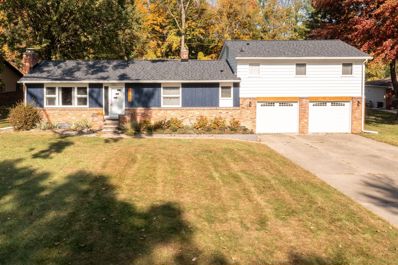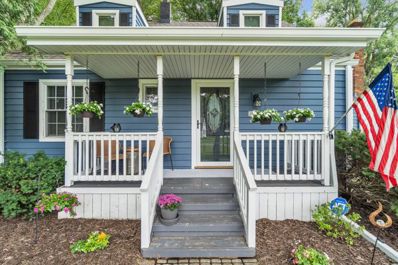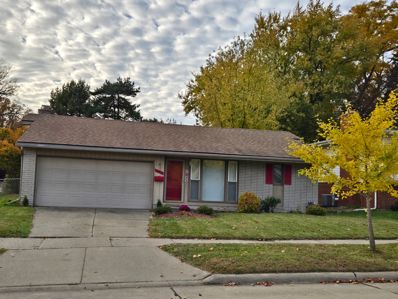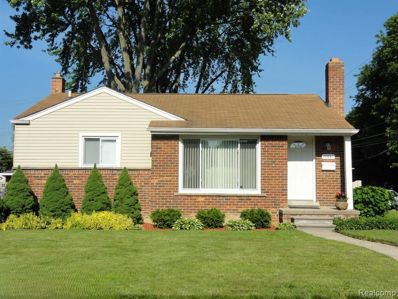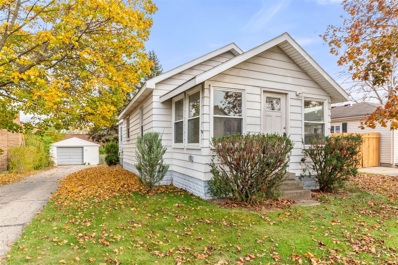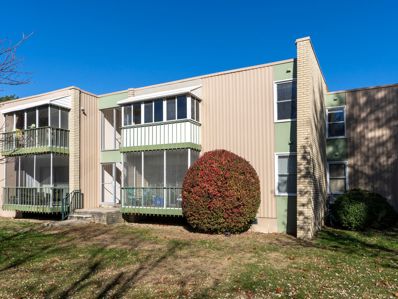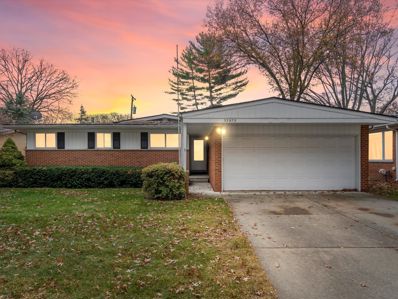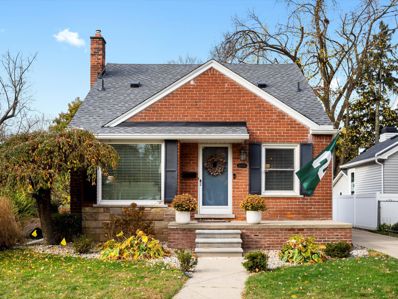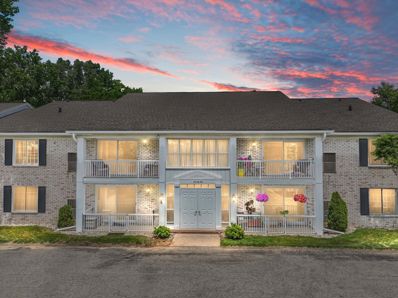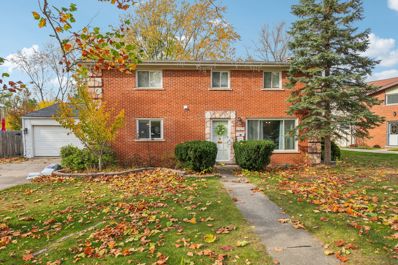Livonia MI Homes for Rent
$439,000
18869 SHREWSBURY Livonia, MI 48152
- Type:
- Single Family
- Sq.Ft.:
- 1,791
- Status:
- Active
- Beds:
- 3
- Lot size:
- 0.26 Acres
- Baths:
- 3.00
- MLS#:
- 60354068
- Subdivision:
- HIDDEN PINES SUB
ADDITIONAL INFORMATION
First floor living now offered for the very the first time! This wonderfully maintained move-in ready 3-bedroom, 2.5-bath RANCH is nestled in the highly sought-after Hidden Pines subdivision, in the coveted Livonia Stevenson School District. This home has tremendous curb appeal, mature landscaping and not to mention a covered front porch to relax. Step inside the welcoming foyer which flows into a spacious (12'X25') living/dining room with updated flooring throughout. A large (17'X15') family room with a gas fireplace, perfect for cozy evenings which leads out to a stamped concreted patio and beautifully landscaped backyard perfect for outdoor entertaining. The recently updated eat-in kitchen boasts newer stainless steel appliances and ample cabinetry, perfect for cooking and casual dining. The primary bedroom suite offers two closets and a private en-suite bath, while two additional bedrooms and a second full updated bath complete the main floor layout. A convenient half bath sits just outside the family room, along with a main-floor laundry/mud room with ample storage. The massive basement offers tons of potential for additional living and storage spaceââ?¬â?? high ceilings are ideal to be finished for a rec room, home theater, fitness area or full bar. Other updates include sprinkler system, new sump pump (2023), quick connect gas line for an outdoor grill, and vinyl-clad ANDERSON windows through out the entire home. Location is everything, and this home delivers! Take advantage of the prime location - Directly behind the subdivision is the 195 acre Rotary Park and woods with a 1.6 mile trail loop for hiking, tons of scenic wildlife including plenty of deer, fox, and also offers soccer fields, volleyball courts, horseshoe pits, baseball diamonds, tennis courts, bike trails, playgrounds, and more!
$525,000
18306 MIDDLEBELT Livonia, MI 48152
- Type:
- Industrial
- Sq.Ft.:
- 3,822
- Status:
- Active
- Beds:
- n/a
- Lot size:
- 0.45 Acres
- Year built:
- 1919
- Baths:
- MLS#:
- 60354117
- Subdivision:
- WAYNE COUNTY CONDO SUB PLAN NO 889
ADDITIONAL INFORMATION
**Prime Medical Office Space Available in Livonia, MI - Perfect for Healthcare Professionals** Located at One Suite-18306 Middlebelt Rd in the engaging community of Livonia, this spacious 3,822 sqft medical office property is now available for sale, presenting a remarkable opportunity for medical professionals seeking to establish or expand their practice. This well-structured facility boasts a large, open floor plan designed to support a streamlined healthcare operation. The office includes a generously sized reception area to welcome patients comfortably and multiple exam rooms that accommodate various medical needs efficiently. Enhancements include a furnished lobby and two accessible bathrooms, ensuring convenience for both staff and patients. A practical kitchenette area is available for staff, providing a private space to refresh and recharge during busy days. The property is further complemented by ample parking spaces and dual entrances, facilitating easy access for patients and seamless operational flow.
- Type:
- General Commercial
- Sq.Ft.:
- n/a
- Status:
- Active
- Beds:
- n/a
- Lot size:
- 0.45 Acres
- Year built:
- 1988
- Baths:
- MLS#:
- 20240085563
- Subdivision:
- WAYNE COUNTY CONDO SUB PLAN NO 889
ADDITIONAL INFORMATION
**Prime Medical Office Space Available in Livonia, MI - Perfect for Healthcare Professionals** Located at One Suite-18306 Middlebelt Rd in the engaging community of Livonia, this spacious 3,822 sqft medical office property is now available for sale, presenting a remarkable opportunity for medical professionals seeking to establish or expand their practice. This well-structured facility boasts a large, open floor plan designed to support a streamlined healthcare operation. The office includes a generously sized reception area to welcome patients comfortably and multiple exam rooms that accommodate various medical needs efficiently. Enhancements include a furnished lobby and two accessible bathrooms, ensuring convenience for both staff and patients. A practical kitchenette area is available for staff, providing a private space to refresh and recharge during busy days. The property is further complemented by ample parking spaces and dual entrances, facilitating easy access for patients and seamless operational flow.
$325,000
31505 HEES Livonia, MI 48150
- Type:
- Single Family
- Sq.Ft.:
- 1,842
- Status:
- Active
- Beds:
- 3
- Lot size:
- 0.18 Acres
- Baths:
- 2.00
- MLS#:
- 60354062
- Subdivision:
- ROSEDALE MEADOWS SUB NO 2
ADDITIONAL INFORMATION
Open House Saturday 11/23 from 1pm to 3pm! Check out this beautiful, clean, move in ready home with immediate occupancy at closing! Your new home offers over 1,800 square feet, 3 bedrooms, 1.5 bathrooms, a sizeable living room, open floor plan, ample kitchen space with plenty of cabinets, an island seating area and dining room! The lower level has a family room area with a bar, half bath and laundry room! The upstairs has a full bathroom that was recently remodeled in 2022, all 3 bedrooms with a large master bedroom that has 2 closets! The hardwood floors in the whole home were professionally refinished, updated vinyl windows throughout, furnace was installed in 2017, central air installed in 2017! The home is situated on a generously sized corner lot, has a fenced backyard, a Trex deck off the living room door wall and a 1.5 car garage with electricity! Make your appointment today before it�s gone tomorrow!
$300,000
9929 ARDEN Livonia, MI 48150
- Type:
- Single Family
- Sq.Ft.:
- 1,100
- Status:
- Active
- Beds:
- 4
- Lot size:
- 0.16 Acres
- Baths:
- 2.00
- MLS#:
- 60353980
- Subdivision:
- ROSEDALE GARDENS NO 2
ADDITIONAL INFORMATION
Discover the charm of this adorable bungalow, nestled in a quiet, family-friendly neighborhood rich in history & community spirit. With 1,100 sqft of living space plus a 700 sq ft finished basement, this home offers 4 bedrooms & 2 baths, perfect for families or anyone looking for comfort & space. The inviting living room greets you w/ stunning hardwood floors & an elegant arched entry leading into the open-concept kitchen & dining area. The spacious dining area flows seamlessly into the kitchen, which comes complete w/ all appliances, abundant cabinet & counter space, & a charming glass-front cabinet area overlooking the backyard. 2 generously sized main-level bedrooms feature beautiful hardwood floors & share a well-appointed full bath. Upstairs, 2 expansive bedrooms offer versatile spaces that could easily be transformed into a home office or creative workspace. The finished basement is an exceptional bonus, w/ a full bath featuring a glass block shower & large vanity. It also includes a recreation area for games or hobbies, a cozy family room, a laundry area & additional storage. A special highlight is the cedar closet, originally designed as a sauna room & fully piped & plumbed, ready for sauna equipment installation to create your own spa oasis. Outside, you�ll find a fenced backyard w/ a patio area, an oversized 2-car garage for extra storage or hobby space. This historic neighborhood fosters a strong sense of community, offering family-friendly activities year-round. The optional HOA hosts delightful events like a Halloween costume parade, a holiday visit w/ Santa & an annual neighborhood garage sale. Located within walking distance to shopping, highways, medical facilities, and schools, this home perfectly combines character, convenience, and community living.
- Type:
- Single Family
- Sq.Ft.:
- 1,793
- Status:
- Active
- Beds:
- 3
- Lot size:
- 0.31 Acres
- Baths:
- 3.00
- MLS#:
- 70441376
ADDITIONAL INFORMATION
Welcome to Stoneleigh Village! Your new home features 3 Bedrooms and 2 1/2 Bathrooms with both Living Room and Family Room spaces for relaxing. Your large kitchen provides the space you need for meal prepping and entertaining, where everyone can gather in the Dining Room or Family Room to unwind and catch up. Sit outside during the warmer months and enjoy the large back yard, or curl up near the fireplace in the cooler months and get cozy! The finished basement provides additional living space with plenty of storage as well. With several newly replaced windows and warranty on the roof, there is nothing for you to do but move right in! You are walking distance to the Livonia Spree and Athletic Club, with nature paths for the adventurer to enjoy. Come check it out!
$329,700
37958 LYNDON Livonia, MI 48154
- Type:
- Single Family
- Sq.Ft.:
- 1,219
- Status:
- Active
- Beds:
- 4
- Lot size:
- 0.2 Acres
- Baths:
- 2.00
- MLS#:
- 60353859
- Subdivision:
- CASTLE GARDENS SUB NO 3
ADDITIONAL INFORMATION
***CHARM, LOCATION, CONVENIENCE*** LIVONIA 4 BEDROOM BRICK RANCH STYLE HOME OFFERING YOU JUST UNDER 1300 SQFT OF FINISHED LIVING SPACE, 1 FULL BATH, 1 HALF BATH, LARGE FENCED BACK YARD, CENTRAL AIR, 2.5 CAR DETACHED GARAGE WITH OPENER, BRICK PAVER PATIO IN FRONT OF HOME, GENEROUS SIZE LIVING ROOM WITH SLIDING DOOR WALL THAT LEADS TO PATIO IN BACK OF HOME, REFINISHED NATURAL HARDWOOD FLOORS THAT CARRY THROUGH HALLWAY AND ALL 4 BEDROOMS, EAT-IN KITCHEN WITH NEW LUXURY VINYL FLOORS, ALL GENEROUS SIZE BEDROOMS, NEUTRAL DECOR THROUGHOUT, FRESHLY PAINTED, MASTER BEDROOM WITH HALF BATH, BASEMENT WITH UNLIMITED POSSIBILITIES, GLASS BLOCK WINDOWS IN FULL BASEMENT, CLOSE TO SHOPPING, RESTAURANTS, SCHOOLS, PARKS, RECREATION, AND HOSPITAL, EASY ACCESS TO MAJOR FREEWAYS, AWARD WINNING LIVONIA SCHOOLS, CALL TODAY TO SCHEDULE A PRIVATE SHOWING - ITS WAITING FOR YOU!
- Type:
- Single Family
- Sq.Ft.:
- 1,976
- Status:
- Active
- Beds:
- 4
- Lot size:
- 0.19 Acres
- Baths:
- 4.00
- MLS#:
- 70441347
ADDITIONAL INFORMATION
: Located in one of the most desirable areas of Livonia, close to Madonna University, shopping centers, and Costco Warehouse, with close access to Dearborn Heights. This charming four-bedroom colonial home offers 3.5 bathrooms, a swimming pool, and sits on a spacious double lot. The property needs some TLC and the new owner personal touch as it has incredible potential.
$339,900
14724 Park Livonia, MI 48154
- Type:
- Single Family
- Sq.Ft.:
- 1,716
- Status:
- Active
- Beds:
- 3
- Lot size:
- 0.2 Acres
- Baths:
- 2.00
- MLS#:
- 60353848
- Subdivision:
- MEADOWVIEW SUB NO 3
ADDITIONAL INFORMATION
SHOWINGS BEGIN ON FRI., NOV. 15th ** You can be only the THIRD owner of this desirable 1961 built Tri-level in the heart of Livonia! With many improvements and a fantastic backyard, this one has something to appeal to everyone! ** Be sure to watch the video and view the floorplan ** Impeccably maintained for over 60 years by the same owner! ** You'll enjoy this relevant floorplan as the main floor has a nice flow between Living Room, Dining area, and updated Kitchen w/ granite and pantry (all appliances included). ** Doorwall to patio and excellent back yard. ** Up only a few stairs you'll find the 3 BRs serviced by a full bath, and down a few stairs, the Large Family Room w/ bar, 1/2 bath, and laundry / mechnical room (fridge to remain). Second doorwall accessing the backyard is a big convenience. ** Deck, patio, and attached oversized 1-car garage w/ workshop. ** Numerous improvements! These include: Furnace & AC 2022; New chimney cement cap and tuck pointing 2021; New 150 amp breaker panel 2019; Bsmt waterproofing 2019 w/ 25 year warranty; Roof 2015, and more ** If you're looking in the mid-$300,000s in mid-Livonia ... don't miss this one! ** All M&D approx. BATVAI
- Type:
- Land
- Sq.Ft.:
- n/a
- Status:
- Active
- Beds:
- n/a
- Lot size:
- 0.26 Acres
- Baths:
- MLS#:
- 60353847
ADDITIONAL INFORMATION
Prime vacant land in highly desirable area with easy access to major highways, shopping, and schools. Perfect for building your dream home or investment property. Don't miss out this opportunity to own land in the sought-out location. Shed on property to stay. Survey available upon request.
$285,000
14244 SUNBURY Livonia, MI 48154
- Type:
- Single Family
- Sq.Ft.:
- 1,536
- Status:
- Active
- Beds:
- 3
- Lot size:
- 0.19 Acres
- Baths:
- 2.00
- MLS#:
- 60353794
- Subdivision:
- MAR GIT SUB
ADDITIONAL INFORMATION
Welcome to this charming 3-bedroom home nestled on a picturesque, tree-lined street in the desirable Compton Village Subdivision. Enjoy the tranquility of this quiet neighborhood while being conveniently close to expressways and shopping. The inviting country kitchen is perfect for family gatherings and culinary adventures. The oversized garage provides plenty of space for vehicles and storage. Step outside to the covered patio, ideal for outdoor relaxation and entertaining. Inside, you�ll find a cozy family room, perfect for spending quality time with loved ones. There�s also a versatile laundry/craft room, offering a dedicated space for your creative projects and household chores. The upstairs bathroom has been recently updated with a new tub/shower insert and faucets, adding a modern touch to this lovely home. Plus, all appliances are included, making this home move-in ready with all the essentials. Located in the Livonia Public Schools district, this home offers access to excellent educational opportunities. With its great curb appeal and fantastic location, this home is a must-see! Don�t miss the opportunity to make it yours.
$299,000
28911 WESTFIELD Livonia, MI 48150
- Type:
- Single Family
- Sq.Ft.:
- 1,026
- Status:
- Active
- Beds:
- 3
- Lot size:
- 0.15 Acres
- Baths:
- 2.00
- MLS#:
- 60353757
- Subdivision:
- PEARL WILSON SUB NO 3
ADDITIONAL INFORMATION
This traditional brick ranch sits on a large livonia lot. Completely updated with new roof, new windows, new flooring and a finished basement ! Corian countertops in the remodeled kitchen with brand new stainless steel appliances. Located just minutes from the middlebelt shopping district and 96 freeway. Just a few blocks from the Wilson Barn!
$365,000
14093 RIGA Livonia, MI 48154
- Type:
- Single Family
- Sq.Ft.:
- 1,367
- Status:
- Active
- Beds:
- 3
- Lot size:
- 0.22 Acres
- Baths:
- 2.00
- MLS#:
- 60353678
- Subdivision:
- COMPTON SQUARE ESTATES SUB
ADDITIONAL INFORMATION
Welcome to this beautifully updated 3-bedroom home, perfect for comfortable living and stylish entertaining. This inviting property features a spacious open floor plan with a modern, fully renovated kitchen, sleek finishes, and ample natural light. The main bathroom and additional half bath have been completely remodeled, offering a fresh and contemporary feel. Downstairs, the finished basement provides extra living space ââ?¬â?? ideal for a family room, home office, or workout area. Step outside to a huge outdoor deck, perfect for relaxing, barbecuing, and hosting gatherings. This home is move-in ready, combining style, functionality, and plenty of space for you to enjoy!
$369,900
15471 GOLFVIEW Livonia, MI 48154
- Type:
- Single Family
- Sq.Ft.:
- 1,380
- Status:
- Active
- Beds:
- 3
- Lot size:
- 0.19 Acres
- Baths:
- 2.00
- MLS#:
- 60353589
- Subdivision:
- FAIRWAY FARMS SUB
ADDITIONAL INFORMATION
UPDATED LIVONIA BRICK RANCH IN FAIRWAY FARMS SUBDIVISION. 3 BEDROOM, 2 FULL BATH WITH COVERED FRONT PORCH AND 2 CAR ATTACHED DIRECT ACCESS GARAGE WITH OPENER IN LIVONIA SCHOOL DISTRICT. WALKING DISTANCE TO HOOVER ELEMENTARY AND FAIRWAY FARMS SWIM AND TENNIS CLUB! UPDATES INCLUDE, LANDSCAPING IN FRONT AND FENCED REAR YARD WITH SPRINKLERS, NEWER REMODELED KITCHEN W/QUARTZ COUNTERS, FARMERS SINK, STAINLESS APPLIANCES, DOUBLE OVEN, ABUNDANT CUSTOM CABINETS, NEWER ROOF (2022) NEWER LUXURY VINYL PLANK FLOORING (2020). FAMILY ROOM WITH WHITEWASHED BRICK FIREPLACE (GAS) WITH MANTLE AND GRANITE HEARTH WITH NEWER ANDERSON DOORWALL (2023) LEADS TO SPACIOUS STAMPED CONCRETE PATIO WITH GAZEBO AND HOT TUB (2021) FOR ADDITIONAL ENTERTAINING SPACE AND RELAXATION. FLAT SCREEN TV ON PATIO INCLUDED. CRAWL SPACE UNDER FAMILY ROOM IS ENCAPSULATED WITH SUMP PUMP. FULL FINISHED BASEMENT WITH WALL OF BUILT-IN STORAGE CABINETS, BAR WITH BAR REFRIGERATOR AND 2ND FULL BATH. LAUNDRY ROOM WITH WASHER, DRYER, AMPLE STORAGE AND ADDITIONAL FULL-SIZE REFRIGERATOR. SEPARATE WORK SHOP AREA. EASY COMMUTE TO I-96, 1-275, SCHOOLCRAFT COLLEGE, DETROIT METRO AIRPORT, ANN ARBOR, SHOPPING, DINING & MORE!
$299,999
9201 TEXAS Livonia, MI 48150
- Type:
- Single Family
- Sq.Ft.:
- 1,479
- Status:
- Active
- Beds:
- 3
- Lot size:
- 0.16 Acres
- Baths:
- 2.00
- MLS#:
- 60353523
- Subdivision:
- ROSEDALE MEADOWS SUB
ADDITIONAL INFORMATION
Come take a look at this nicely updated home in the highly sought after State streets in Livonia! This spacious brick ranch offers more square footage then many other homes in the area. The most recent updates include new roof (garage and house), new furnace/AC, laminate flooring throughout and a completely remodeled full bathroom. The living-room has a large bay window which makes it light and bright! Cozy up in the family room with natural fireplace and a door wall that leads to the patio and fenced back yard. Full basement, partially finished with laminate flooring and lots of storage. All this and a 2-car garage. Great location less than 2 miles to I-96. Buyer agent to verify all information.
$399,900
31620 Bobrich Livonia, MI 48152
- Type:
- Single Family
- Sq.Ft.:
- 2,025
- Status:
- Active
- Beds:
- 4
- Lot size:
- 0.5 Acres
- Baths:
- 2.00
- MLS#:
- 60353341
- Subdivision:
- THOMAS F OCONNERS MERRIMAN PARK SUB
ADDITIONAL INFORMATION
Move in ready, meticulous Livonia split ranch located on a culdesac road that links to Rotary Park, baseball fields and walking trails. Step inside to find several updates throughout including newer kitchen countertops and backsplash with stainless steel appliances, 4 bedrooms, and 2 updated full bathrooms. The generous sized basement is prepped for a bathroom with the potential for a forced walkout and the opportunity to finish to have additional living space. New roof, siding and gutters October 2024! Don't miss this incredible opportunity!
$275,000
18400 BRENTWOOD Livonia, MI 48152
- Type:
- Single Family
- Sq.Ft.:
- 1,482
- Status:
- Active
- Beds:
- 3
- Lot size:
- 0.88 Acres
- Baths:
- 1.00
- MLS#:
- 60353305
- Subdivision:
- THOMAS F OCONNERS MIDDLEBELT SUB
ADDITIONAL INFORMATION
MOTIVATED SELLER!!! BACK ON THE MARKET!! And BETTER THAN EVER MOTIVATED SELLER (original purchaser lost financing). This unique property, nestled on a .88-acre primarily wooded lot in Livonia, offers a rare opportunity to experience the tranquility of up north living just by walking out your door. The charming, updated 1,482 square foot, three-bedroom, one-bath Cape Cod with Livonia schools is a gem. Sit on your full front porch with a morning cup of coffee or an evening glass of wine. Head to the vast backyard for a relaxing fire, watching the deer that may be looking at you, wondering, Why are you here? The backyard backs up to public land, ensuring privacy and a serene view. This home offers plenty of space to relax and entertain, including a dining room with original built-in storage/bar, a family room with large windows that provide a view of the gorgeous backyard, and an equally ample library/flex space with original built-in bookshelves. This home has fantastic potential. You don't have to have a designer's eye to picture a vast kitchen, a large primary bedroom with an ensuite, and one comfortable family room with a fireplace. Plenty of room exists for a new garage with an existing poured slab. This family has dented those higher expense updates before heading for another State. Since 2022, this home has seen loads of updates. Outside improvements include a roof, siding, gutters, insulation, and a new front door. Inside improvements include new lighting fixtures, a remodeled kitchen with new cabinets and quartz countertops, all new high-end appliances, including a washer and dryer, and a remodeled bathroom with new floor-to-ceiling tile, a high-end shower, and a new vanity. The list of complete improvement details will be attached to the home documents. Hurry! You still have time to enjoy fall colors and make s'mores.
$299,000
14511 Park Street Livonia, MI 48154
- Type:
- Single Family
- Sq.Ft.:
- 1,236
- Status:
- Active
- Beds:
- 3
- Lot size:
- 0.17 Acres
- Baths:
- 2.00
- MLS#:
- 60353107
ADDITIONAL INFORMATION
GREAT 3 BEDROOM BRICK RANCH. FRESHLY PAINTED THRU OUT WITH NEW FLOORING IN FAMILY ROOM AND ALL WOOD FLOORING REFURBISHED. OPEN CONCEPT BETWEEN KITCHEN AND FAMILY ROOM. KITCHEN HAS BEEN UPDATED WITH NEW COUNTER TOP AND SINK AND NEW APPLIANCES. NEW VANITIES ADDED TO BATH AND HALF BATH. THE 2 CAR GARAGE IS ATTACHED WITH ENTRY TO HOUSE AND SIDE ENTRY TO BACK YARD. FAMILY ROOM HAS A LARGE FIREPLACE WITH 2 FLUES AND SURROUNDED BY CUSTOM BOOK SHELVES AND DOOR WALL TO PATIO WITH PRIVACY WALL. BASEMENT IS UNFINISHED BUT HAS PAINTED FLOOR, WALLS AND CEILING. A GREAT GAMES ROOM FOR FAMILY. ELECTRICAL SERVICE HAS BEEN UPDATED WITH SURGE PROTECTION. FURNACE AND CENTRAL AIR CONDITIONER IS NEW WITHIN PAST COUPLE YEARS.
$299,900
10081 GARVETT Livonia, MI 48150
- Type:
- Single Family
- Sq.Ft.:
- 1,260
- Status:
- Active
- Beds:
- 3
- Lot size:
- 0.16 Acres
- Baths:
- 2.00
- MLS#:
- 60353023
- Subdivision:
- THOMAS ELLIOT SUB
ADDITIONAL INFORMATION
Welcome home to this beautiful 3-bedroom 2 bath brick ranch located in a very desirable neighborhood of Livonia. This home is on a corner lot with beautiful new landscaping. Step into the living room with a custom brick fireplace with oak mantle and coved ceilings. Enjoy plenty of natural lighting coming through the newly installed picture window. Natural hardwood under carpet except in the master bedroom which was an addition to expand for extra space with double closets and large dressing area. The expanded kitchen has 42" oak cabinets and flows into the large dining area with a custom oak buffet with glass cabinets, wine rack and stone backsplash. Step through French doors to your beautiful outdoor space with a brick paver patio and privacy fencing that's perfect for all your outdoor entertaining. Partially finished basement with a custom oak entertainment center and bar for entertaining. Basement bathroom has sink and toilet, shower just needs your finishing touch. Oversized 2 car garage with workbench for all your woodworking jobs or hobbies. This home is move in ready and just waiting for you to make it your own.
- Type:
- Single Family
- Sq.Ft.:
- 828
- Status:
- Active
- Beds:
- 2
- Lot size:
- 0.18 Acres
- Baths:
- 1.00
- MLS#:
- 70440809
ADDITIONAL INFORMATION
Charming and cozy, this 2-bedroom bungalow is the perfect fit for empty nesters or first-time homebuyers! Step into a light-filled space featuring stylish laminate flooring and a modernized bathroom. The fully fenced backyard offers a private retreat for both two- and four-legged family members, with a spacious deck ideal for relaxing or entertaining. You'll appreciate the 1.5-car garage, complete with room for storage and a dedicated workspace. Enjoy peaceful lake views of Newburgh Lake right from your front yard, with public access just a stone's throw away. Conveniently located near shopping, dining, and major highways, this home presents a wonderful opportunity for comfortable living in a sought-after area!
$132,000
33245 Fargo Livonia, MI 48152
ADDITIONAL INFORMATION
Priced below the cost of renting, this meticulously maintained, spotlessly clean 2-bedroom, 1-bath condo in Livonia�s desirable Woodlore community offers a blend of value, comfort, and convenience. Located within the highly acclaimed Livonia School District, this second-story gem is perfect for those looking to own without compromising on location or quality. The condo is freshly painted, with a bright, modern look that complements its thoughtfully designed layout. The galley kitchen boasts 2-year-old stainless steel appliances, and the open-concept living area flows beautifully onto a private COVERED balcony with a newer awning, ideal for relaxing outdoors all year long. Practical touches add to the appeal, including a dedicated carport and access to a common basement with laundry facilities and a private locked storage space. *HOA includes Gas and Water*VA approved complex*Down Payment Assistance available*
$339,000
32973 GRENNADA Livonia, MI 48154
- Type:
- Single Family
- Sq.Ft.:
- 1,300
- Status:
- Active
- Beds:
- 3
- Lot size:
- 0.17 Acres
- Baths:
- 3.00
- MLS#:
- 60352830
- Subdivision:
- KIMBERLY OAKS ESTATES SUB
ADDITIONAL INFORMATION
Discover refined living in this meticulously maintained mid-century ranch nestled in desirable Livonia. This three-bedroom residence with one full bath and two convenient half baths seamlessly blends timeless charm with thoughtful modern updates. The heart of the home showcases an updated kitchen, distinguished by its dramatic studio ceiling and sophisticated white cabinetry, exemplifying both durability and classic style. Gleaming hardwood floors flow throughout most of the main level, enhancing the home's intelligent open-concept design. The inviting living room centers around a stunning natural brick fireplace, while an elegant bay window bathes the space in natural light, creating the perfect ambiance for both intimate gatherings and everyday living. Energy-efficient updated windows in both the kitchen and living areas preserve the home's architectural integrity while providing modern comfort. A versatile enclosed sunroom extends the living space, offering year-round enjoyment and a seamless connection to the serene backyard, where a welcoming deck provides the perfect setting for outdoor entertainment. The partially finished basement offers additional living space, featuring a convenient half bath and dedicated laundry area. A spacious two-car attached garage completes this well-appointed home. This exceptional Livonia property, situated in one of the area's most sought-after neighborhoods, presents a rare opportunity to own a wonderfully maintained home that perfectly balances classic character with contemporary convenience. Schedule your private showing today. Furnace & AC(2015), Water Heater(2021), Roof(2018), Sprinkler System and Pre-Wired Connection for Electric Car Charging.
$309,000
11331 AUBURNDALE Livonia, MI 48150
- Type:
- Single Family
- Sq.Ft.:
- 1,080
- Status:
- Active
- Beds:
- 3
- Lot size:
- 0.13 Acres
- Baths:
- 2.00
- MLS#:
- 60352513
- Subdivision:
- ROSEDALE GARDENS NO 1
ADDITIONAL INFORMATION
Nestled within the pristine Rosedale Gardens neighborhood, this charming bungalow offers the perfect blend of classic charm and modern comfort. With a brand-new roof, freshly restored masonry, and inviting new front porch steps, this home exudes curb appeal. Inside, discover three cozy bedrooms and two full bathrooms, providing ample space for relaxation and entertaining. The newly finished basement offers endless possibilities, whether it's a home office, a playroom, or a recreational haven. This move-in ready gem is waiting for you to make it your own and become part of a vibrant community that celebrates life's simple pleasures. Some updates include a new roof, a finished basement, and a new front porch in 2024. Rosedale Gardens neighborhood is renowned for its strong sense of community, hosting a variety of events throughout the year, including Easter egg hunts, garage sales, garden walks, Christmas home tours, Halloween parades, 5K runs, and the beloved Independence Day parade and picnic. Don't wait... this one will go quickly!
$139,900
38186 ANN ARBOR Livonia, MI 48150
- Type:
- Condo
- Sq.Ft.:
- 888
- Status:
- Active
- Beds:
- 1
- Baths:
- 1.00
- MLS#:
- 60352594
- Subdivision:
- WAYNE COUNTY CONDO SUB PLAN NO 33
ADDITIONAL INFORMATION
Welcome to Newburgh Lake Condos, where urban convenience meets serene outdoor living! Nestled in the heart of Livonia and less than 2 miles from Downtown Plymouth, this upper-level ranch condo offers a lifestyle of comfort and tranquility. The spacious living room is a welcoming retreat, leading seamlessly to a covered balcony where you can enjoy your morning coffee while immersing yourself in a captivating book. The bedroom boasts not one, but two closets - a standard closet for everyday storage needs and a walk-in closet with built-in shelves in the dressing area, providing ample space for your wardrobe essentials. The dual-entry bathroom adds convenience and functionality to your daily routine. Say goodbye to laundromat hassles with the convenience of in-unit laundry, featuring full-size washer and dryer. Sunlight floods the space through south-facing windows, creating a bright and inviting atmosphere year-round. Storage is never an issue with a walk-in closet off the entryway and a carport equipped with additional private storage closets, providing ample space for all your belongings. The perks don't end there - this condo offers access to a private community pool and the low HOA fees also include gas and water. The community also features a private locked entrance to Lakeview Trail for hiking/biking/running or winding through the Lakeview Loop. Nearby Newburgh Lake invites you to embrace the perfect balance of recreation and relaxation right at your doorstep. Conveniently located close to shopping, dining, and more, this condo presents an unparalleled opportunity to experience the best of both worlds. Don't miss your chance to make this condo your own - schedule your private showing today!
$329,000
19211 OSMUS Livonia, MI 48152
- Type:
- Single Family
- Sq.Ft.:
- 2,446
- Status:
- Active
- Beds:
- 4
- Lot size:
- 0.2 Acres
- Baths:
- 2.00
- MLS#:
- 60352573
- Subdivision:
- SPRING VALLEY SUB
ADDITIONAL INFORMATION
Comfortable 4-bedroom home with almost 2,500 square feet of living space. Recent updates make this home move-in ready, with a newer roof, fresh paint, and brand-new flooring in the kitchen and main floor bedroom. The updated kitchen features granite countertops, an island, and stainless steel appliances, providing a functional hub for everyday meals and gatherings. With a cozy living room and a family room on the main floor, thereââ?¬â?¢s ample space for relaxing or hosting friends and family. A bright four-season room overlooks the large backyard, shaded by mature trees and offering a peaceful outdoor retreat with a patio area for warm-weather enjoyment. Upstairs, three bedrooms and a full bath provide additional living space, while a main floor bedroom adds convenience. Practical upgrades include a whole-house generator, ensuring peace of mind, and a garage wired for 220 serviceââ?¬â??ideal for any hobbyist or workshop needs. This welcoming home balances function and charm. Call for a tour today!

Provided through IDX via MiRealSource. Courtesy of MiRealSource Shareholder. Copyright MiRealSource. The information published and disseminated by MiRealSource is communicated verbatim, without change by MiRealSource, as filed with MiRealSource by its members. The accuracy of all information, regardless of source, is not guaranteed or warranted. All information should be independently verified. Copyright 2024 MiRealSource. All rights reserved. The information provided hereby constitutes proprietary information of MiRealSource, Inc. and its shareholders, affiliates and licensees and may not be reproduced or transmitted in any form or by any means, electronic or mechanical, including photocopy, recording, scanning or any information storage and retrieval system, without written permission from MiRealSource, Inc. Provided through IDX via MiRealSource, as the “Source MLS”, courtesy of the Originating MLS shown on the property listing, as the Originating MLS. The information published and disseminated by the Originating MLS is communicated verbatim, without change by the Originating MLS, as filed with it by its members. The accuracy of all information, regardless of source, is not guaranteed or warranted. All information should be independently verified. Copyright 2024 MiRealSource. All rights reserved. The information provided hereby constitutes proprietary information of MiRealSource, Inc. and its shareholders, affiliates and licensees and may not be reproduced or transmitted in any form or by any means, electronic or mechanical, including photocopy, recording, scanning or any information storage and retrieval system, without written permission from MiRealSource, Inc.

The accuracy of all information, regardless of source, is not guaranteed or warranted. All information should be independently verified. This IDX information is from the IDX program of RealComp II Ltd. and is provided exclusively for consumers' personal, non-commercial use and may not be used for any purpose other than to identify prospective properties consumers may be interested in purchasing. IDX provided courtesy of Realcomp II Ltd., via Xome Inc. and Realcomp II Ltd., copyright 2024 Realcomp II Ltd. Shareholders.
Livonia Real Estate
The median home value in Livonia, MI is $305,000. This is higher than the county median home value of $150,200. The national median home value is $338,100. The average price of homes sold in Livonia, MI is $305,000. Approximately 84.06% of Livonia homes are owned, compared to 12.4% rented, while 3.54% are vacant. Livonia real estate listings include condos, townhomes, and single family homes for sale. Commercial properties are also available. If you see a property you’re interested in, contact a Livonia real estate agent to arrange a tour today!
Livonia, Michigan has a population of 95,294. Livonia is more family-centric than the surrounding county with 27.48% of the households containing married families with children. The county average for households married with children is 25.56%.
The median household income in Livonia, Michigan is $86,331. The median household income for the surrounding county is $52,830 compared to the national median of $69,021. The median age of people living in Livonia is 45.3 years.
Livonia Weather
The average high temperature in July is 83.7 degrees, with an average low temperature in January of 17.3 degrees. The average rainfall is approximately 33.5 inches per year, with 36.1 inches of snow per year.
