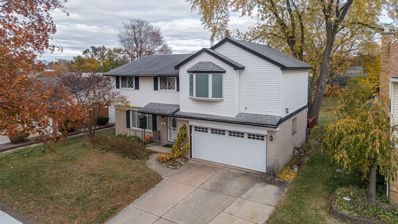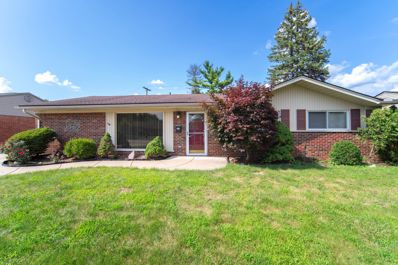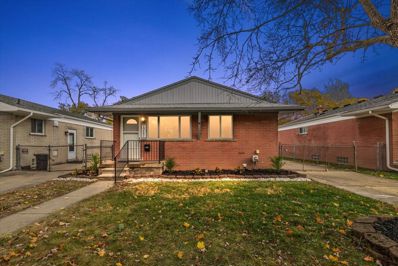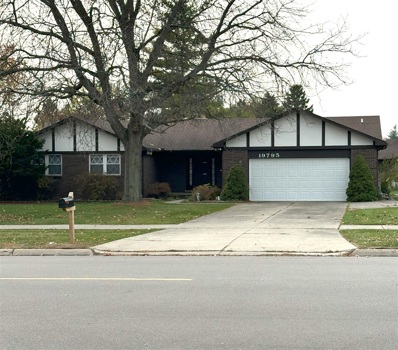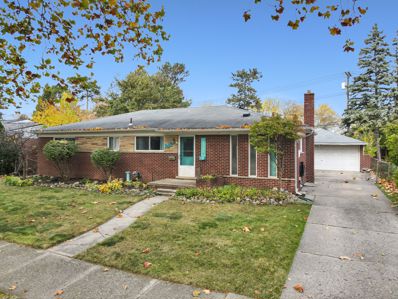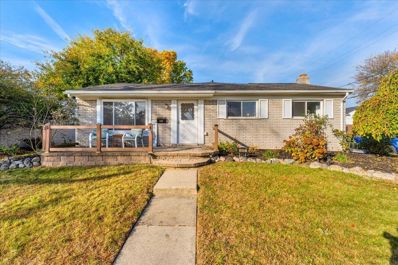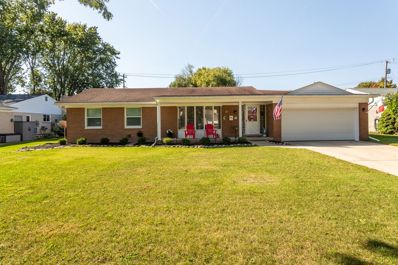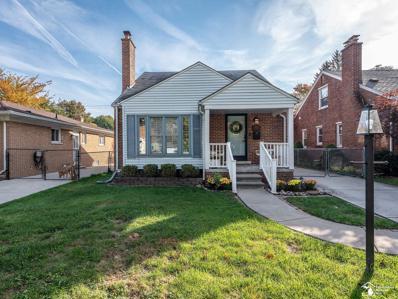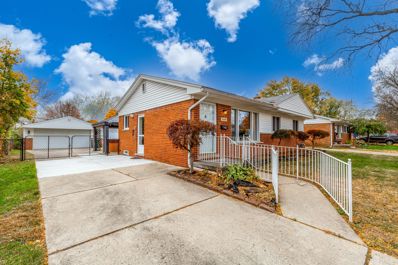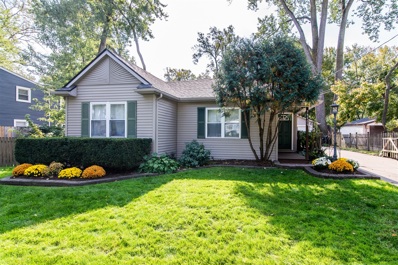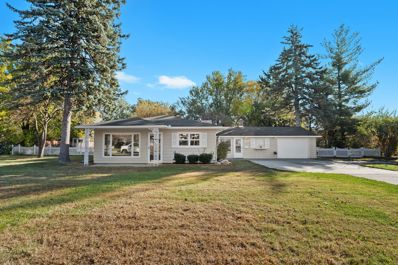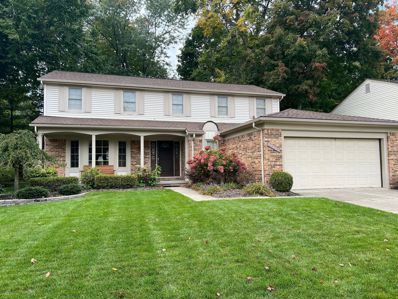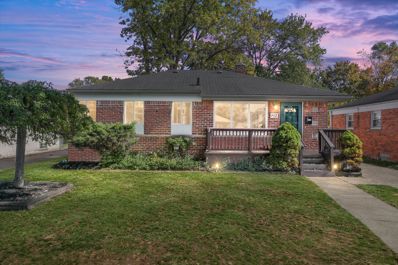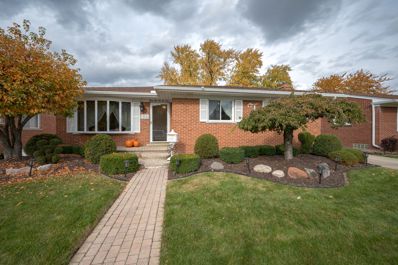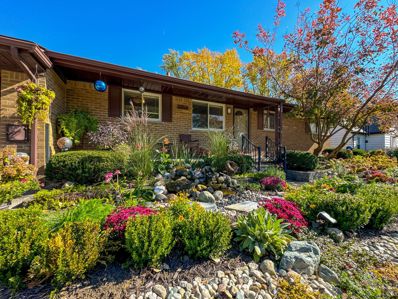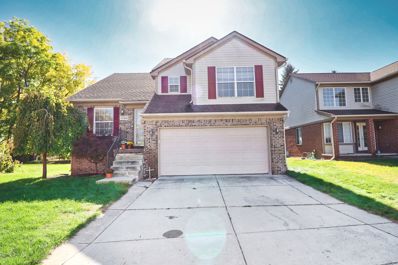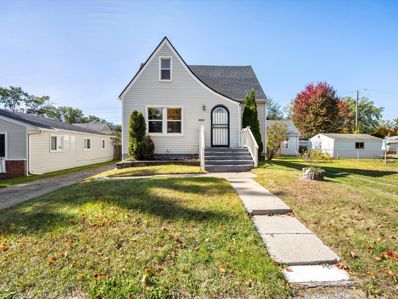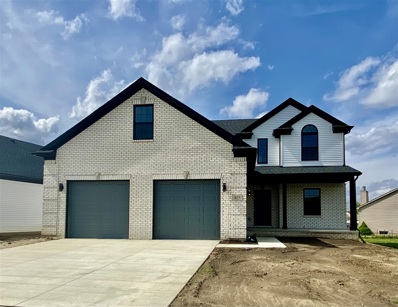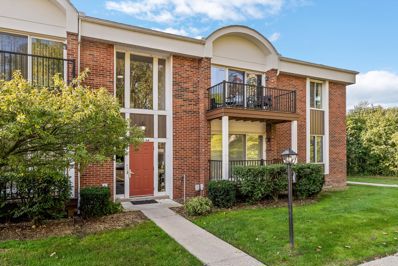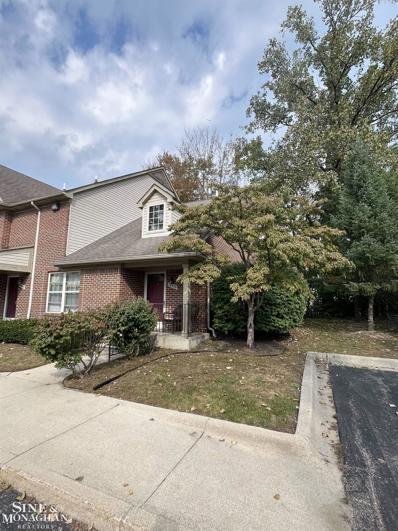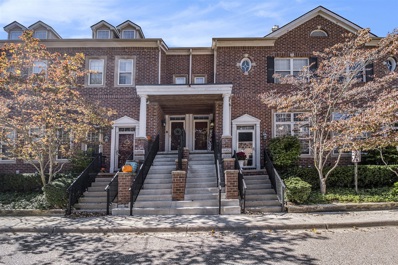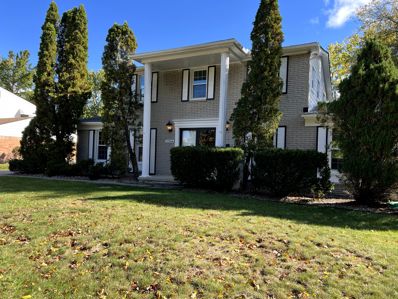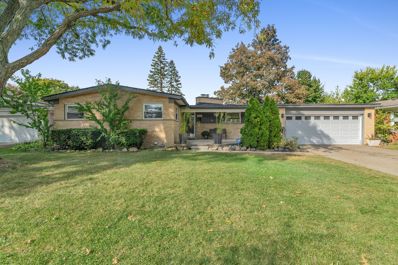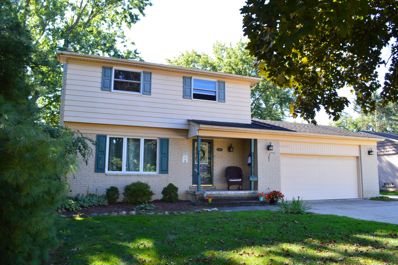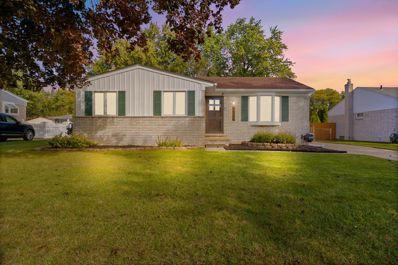Livonia MI Homes for Rent
$429,700
14574 STONEHOUSE Livonia, MI 48154
- Type:
- Single Family
- Sq.Ft.:
- 2,016
- Status:
- Active
- Beds:
- 4
- Lot size:
- 0.17 Acres
- Baths:
- 3.00
- MLS#:
- 60352471
- Subdivision:
- CASTLE GARDENS SUB NO 1
ADDITIONAL INFORMATION
***WELCOME HOME*** A BEAUTIFUL OPPORTUNITY TO OWN THIS LIVONIA 4 BEDROOM BRICK COLONIAL STYLE HOME IN SOUGHT AFTER CASTLE GARDENS SUB OFFERING YOU JUST UNDER 2100 SQFT OF FINISHED LIVING SPACE, 2 FULL BATHS, 1 HALF BATH, LARGE FENCED BACK YARD, 2.5 CAR ATTACHED GARAGE WITH DIRECT ACCESS, DOUBLE WIDE DRIVEWAY FOR EXTRA PARKING, COVERED FRONT PORCH, GENEROUS SIZE LIVING ROOM WITH NATURAL HARDWOOD FLOORS, LARGE PICTURE WINDOW THAT ALLOWS LOTS OF NATURAL SUNLIGHT, UPDATED KITCHEN FEATURES WHITE SHAKER STYLE CABINETS, GRANITE COUNTERTOPS, SS UNDERMOUNT SINK, AND CERAMIC TILE FLOORS, SEPARATE DINING AREA, LARGE FAMILY ROOM WITH NATURAL FIREPLACE THAT FEATURES LARGE VIEW ALL GLASS DOORS, SLIDING DOOR WALL IN FAMILY ROOM THAT LEADS TO LARGE TREX DECK IN BACK OF HOME - GREAT FOR ENTERTAINING! ALL GENEROUS SIZE BEDROOMS LOCATED ON UPPER LEVEL WITH 2ND FLOOR LAUNDRY, SPACIOUS MASTER BEDROOM WITH BOW WINDOW AND ENSUITE THAT HAS LARGE SIZE JETTED TUB AND DUAL SHOWER HEADS, HIS AND HER CONNECTED SPACIOUS WALK-IN CLOSETS, EASY ACCESS TO LARGE LIGHTED ATTIC FOR EXTRA STORAGE, CEILING FANS, CENTRAL AIR, NEUTRAL DECOR THROUGHOUT, TASTEFULLY DECORATED, CLOSE TO SHOPPING, RESTAURANTS, SCHOOLS, PARKS, RECREATION, EASY ACCESS TO MAJOR FREEWAYS, LIVONIA SCHOOLS, ADDITIONAL UPDATES INCLUDE 200 AMP ELECTRICAL SERVICE, GARAGE DOOR, AND FURNACE, UPDATED FULL BATH, BASEMENT AND GARAGE FEATURE GLASS BLOCK WINDOWS, MANY EXTRAS! CALL TO SCHEDULE A PRIVATE SHOWING TODAY!
$294,900
36488 JOANNE Livonia, MI 48150
- Type:
- Single Family
- Sq.Ft.:
- 1,404
- Status:
- Active
- Beds:
- 3
- Lot size:
- 0.17 Acres
- Baths:
- 2.00
- MLS#:
- 60351646
- Subdivision:
- SCHULGREN SUB
ADDITIONAL INFORMATION
Spacious 3 bedroom, 1 1/2 bath brick ranch with open floor plan in Livonia School District. Updated Kitchen, newer windows and 2 car detached garage for extra storage. Large yard with patio is perfect for entertaining. Great location close to major freeways, shopping and schools. MOVE IN READY!
$214,900
19480 DEERING Livonia, MI 48152
- Type:
- Single Family
- Sq.Ft.:
- 925
- Status:
- Active
- Beds:
- 3
- Lot size:
- 0.12 Acres
- Baths:
- 1.00
- MLS#:
- 60351669
- Subdivision:
- BOTSFORD PARK SUB
ADDITIONAL INFORMATION
Welcome to 19480 Deering St, Livonia, MI ââ?¬â?? a beautifully updated 3-bedroom, 1-bathroom home located in a wonderful neighborhood with tree-lined streets. This fully renovated gem features a brand-new bathroom adorned with elegant Venato Matte porcelain tile, a stylish new vanity, and updated fixtures. The kitchen is a chefââ?¬â?¢s dream, boasting recessed lighting, Venato Matte porcelain flooring, La Belle Sage backsplash, and sleek new kitchen cabinets topped with gorgeous quartz countertops. The large basement offers plenty of storage or additional living space, and the fenced backyard provides a perfect spot for outdoor enjoyment. Nestled in a prime location with easy access to local amenities, this home is a must-see! Appliance credit with full price offer.
- Type:
- Single Family
- Sq.Ft.:
- 1,925
- Status:
- Active
- Beds:
- 3
- Lot size:
- 0.28 Acres
- Baths:
- 2.00
- MLS#:
- 70439877
ADDITIONAL INFORMATION
This charming brick ranch home is nestled in the heart of Livonia. Spanning 1,925 square feet & offers 3 bdrms & 2 full bathrooms, making it a well-designed living space. As you enter, you'll be greeted by a spacious living rm w/a cozy brick fireplace, perfect for Michigan winters. Lg windows fill the room w/natural light, creating a warm & inviting atmosphere. Kitchen is a delightful throwback to a retro era, boasts a classic GE double oven & stovetop, perfect for those who appreciate vintage touches. This functional kitchen also provides plenty of counter space & cabinets, w/pull-out shelves & a convenient coffee/snack bar. The laundry is located on main floor for easy access. Basement is a blank canvas, ready for you to transform it into add'l living space. Outside, the backyard offers
$324,900
29104 BARKLEY Livonia, MI 48154
- Type:
- Single Family
- Sq.Ft.:
- 1,726
- Status:
- Active
- Beds:
- 4
- Lot size:
- 0.17 Acres
- Baths:
- 2.00
- MLS#:
- 60351283
- Subdivision:
- PATTY ANN SUB
ADDITIONAL INFORMATION
This beautifully maintained 1726 sqft brick ranch home offers a perfect blend of classic charm and modern convenience. Step inside to discover stunning oak floors that flow throughout the main level, creating a warm and inviting atmosphere. The heart of the home is the updated kitchen, featuring elegant white shaker cabinets and luxurious quartz countertopsââ?¬â??ideal for cooking and entertaining. With ample storage and space, this kitchen is a chef's delight! This home features three generously sized bedrooms and two full bathrooms, offering ample space for relaxation and personalization. You have the option to wall off one side of the dual-entry bathroom to create a private primary suite, or keep it open for easy accessibility to both bathrooms. Each bathroom showcases a clean and tasteful design with charming touches from the late 50s. The expansive 1586 sqft basement is perfect for hosting gatherings or creating your own entertainment haven. The backyard boasts a river rock pathway that leads to a deck, enveloped by vibrant, mature landscaping, offering a tranquil outdoor escape. This freshly manicured space is ideal for hosting gatherings this spring. Recent maintenance updates include a brand-new furnace, air conditioning system, hot water heater, and electrical panel, ensuring comfort and peace of mind for years to come. Donââ?¬â?¢t hesitateââ?¬â??schedule your showing today!
$330,000
14315 BLUE SKIES Livonia, MI 48154
- Type:
- Single Family
- Sq.Ft.:
- 1,407
- Status:
- Active
- Beds:
- 3
- Lot size:
- 0.19 Acres
- Baths:
- 2.00
- MLS#:
- 60350919
- Subdivision:
- CASTLE GARDENS SUB NO 5
ADDITIONAL INFORMATION
Charming Ranch in Castle Gardens ââ?¬â?? Perfect for Entertaining! This welcoming 3-bedroom, 1.5-bathroom home in Livoniaââ?¬â?¢s sought-after Castle Gardens subdivision offers a fantastic layout designed for both gatherings and everyday comfort. A large kitchen and dining area opens seamlessly into the family room, creating an ideal space for entertaining friends or enjoying quiet family evenings. The home boasts a spacious front porch and a generous backyard with a storage shed for outdoor equipment. Outside, youââ?¬â?¢ll find dedicated RV or boat parking up to 40 feet, while inside, the Florida room provides a bright transition from the family room to the attached 2.75-car garage. Practical features include laundry hookups on both the main level and in the partially finished basement, adding convenience and flexibility. Recent updates include a roof in 2011, furnace in 2018, hot water tank in 2021, and a 2024 electrical box upgrade, so you can move in with confidence. Donââ?¬â?¢t miss the opportunity to call this well-appointed home in Castle Gardens your ownââ?¬â??schedule a tour today! BATVAI
$399,000
17459 WOODSIDE Livonia, MI 48152
- Type:
- Single Family
- Sq.Ft.:
- 1,505
- Status:
- Active
- Beds:
- 3
- Lot size:
- 0.22 Acres
- Baths:
- 2.00
- MLS#:
- 60350078
- Subdivision:
- DENMAR ESTATES
ADDITIONAL INFORMATION
Truly stunning custom brick ranch has been completely remodeled with high-end finishes through out. Gorgeous chef's kitchen features stainless steel appliances, vast layout for multiple cooks or visitors to be entertained, snack bar in breakfast nook area with fireplace and sliding door to patio. Formal dining area opens lounging area with floor to ceiling pantry wall and recessed ceiling with lighted fan. Both the lavatory and bathroom are remarkable in design, lighting and tile work. Full basement features an open layout with immaculate laundry area and walk in closet. Attached garage, fenced yard, beautiful neighborhood...showings begin at open house Saturday October 26th 1:00pm - 3:00pm.
$314,900
9910 Arden Livonia, MI 48150
- Type:
- Single Family
- Sq.Ft.:
- 1,484
- Status:
- Active
- Beds:
- 3
- Lot size:
- 0.11 Acres
- Baths:
- 2.00
- MLS#:
- 50159347
- Subdivision:
- Rosedale Gardens 2
ADDITIONAL INFORMATION
Comfortable and charming bungalow in Rosedale Gardens. 2 main floor bedrooms with second story loft bedroom and bonus area with multi use potential. Hardwood floors throughout first floor. Central air, fenced yard and half bath in basement are just a few of the extras this cozy home offers. Living room provides plenty of natural light and a gas fireplace. Kitchen has stainless appliances and granite counters. Plenty of basement storage space. Detached 2 car garage. Wonderful and friendly neighborhood in the heart of Livonia.
- Type:
- Single Family
- Sq.Ft.:
- 931
- Status:
- Active
- Beds:
- 3
- Lot size:
- 0.16 Acres
- Baths:
- 2.00
- MLS#:
- 60350212
- Subdivision:
- SPRING VALLEY SUB NO 2
ADDITIONAL INFORMATION
Cute ranch in Livonia School District in move-in condition. Hardwood floor under carpeting on first floor. Wallside windows. Newer kitchen. Finished basement with home office , full bath and family room. Hot tub on gazebo was used in 2024. Sale includes all appliances except small freezer in basement. Subject to Probate Court approval. Per attorney - probate is non-contested.
- Type:
- Single Family
- Sq.Ft.:
- 1,307
- Status:
- Active
- Beds:
- 3
- Lot size:
- 0.69 Acres
- Baths:
- 2.00
- MLS#:
- 70438851
ADDITIONAL INFORMATION
Nestled in the sought-after Livonia Schools district and minutes from Hines Dr, this beautifully updated 3-br, 2-ba home offers the perfect blend of modern updates and cozy charm. Situated on a sprawling 0.69-ac, extra-deep lot, the property provides ample outdoor space for gardening, relaxation, or play. Inside, enjoy an open-concept living room, dining area, and a fully remodeled kitchen (18) that flow seamlessly together ideal for gatherings. The great room features a cozy wood-burning stove for those chilly evenings. Updates include a new roof (24), furnace and central air (19), freshly painted interior, new exterior doors, LED lighting, added insulation in sleeping areas, and a 1-car garage. This move-in-ready gem combines space, style, and convenience! More Photos coming soon.
$259,000
8946 OPORTO Livonia, MI 48150
- Type:
- Single Family
- Sq.Ft.:
- 1,334
- Status:
- Active
- Beds:
- 3
- Lot size:
- 0.43 Acres
- Baths:
- 2.00
- MLS#:
- 60353745
- Subdivision:
- SETTLE REALTY COS BONAPARTE GARDENS SUB
ADDITIONAL INFORMATION
Welcome to Oporto! This is a 3 bedroom 2 full bath ranch home with an attached garage sitting on a 1/2 acre of land. The home features an extra large living room, large kitchen and 3 spacious bedrooms. New carpeting in living room and bedrooms and the furnace and air are only 5 years old! With over 1300 sq ft of living space you have plenty of room to stretch out! The separate laundry room and two full baths make it very desirable for a growing family. The layout of the home and everything being on one level is also very appealing for the empty nester. And wait until you see the outside! Extra large driveway with plenty of parking. This lot is enormous! So many possibilities. Put in a pool, install a trampoline, add another garage, host a corn hole tournament or just leave it as is and enjoy the serenity of it! You have the space to do pretty much anything! Come take a look and let us know what you think.
$475,000
19813 STAMFORD Livonia, MI 48152
- Type:
- Single Family
- Sq.Ft.:
- 2,271
- Status:
- Active
- Beds:
- 4
- Lot size:
- 0.19 Acres
- Baths:
- 3.00
- MLS#:
- 60350790
- Subdivision:
- WINDRIDGE VILLAGE SUB NO 2
ADDITIONAL INFORMATION
Welcome Home~ You Belong Here~ Stunning Neighborhood~ Gorgeous 4 Bedroom Colonial~Mature trees with lovely landscape surrounding the entire home and impeccably kept brick paver patio and covered front porch~ The Generac Branded whole house generator is a fabulous bonus feature~More spacious than most homes in this popular subdivision with nearly 2300 sq ft of pure living space~ Main floor offers a family room with natural wood fireplace & patio doors~Large kitchen with Travertine ceramic tile, Granite counters, and newer stainless appliances~ Formal living and dining rooms as well as an additional room to use as a study or den~ 1st floor laundry room too! Incredible space on the 2nd floor with the huge primary bedroom with walk in closet and private bathroom~ 3 ample sized additional bedrooms & full bathroom off the extra wide hallway~ Neutral paint colors & gently used carpet~ Tremendous updates include Bryant HE furnace, central air, updated electrical panel with dedicated service for generator, copper plumbing, h2o tank, vinyl windows, & 50 year dimensional shingles on the roof! This is a tremendous home awaiting new owners~ immediate occupancy~You can be in for the holidays! ADATBV
$299,000
9920 SELTZER Livonia, MI 48150
- Type:
- Single Family
- Sq.Ft.:
- 1,146
- Status:
- Active
- Beds:
- 3
- Lot size:
- 0.15 Acres
- Baths:
- 2.00
- MLS#:
- 60349647
- Subdivision:
- THOMAS ELLIOT SUB
ADDITIONAL INFORMATION
Completely updated Livonia ranch with hard to find oversized kitchen. Gorgeous tree lined Livonia sub surrounded by much more expensive homes. Brand new gourmet kitchen with white Shaker cabinets, quartz countertops, subway backsplash, custom tile, recessed lighting and new stainless appliances. All fully updated bathrooms. Beautifully refinished walnut stained hardwood floors. Fully finished basement. Updated furnace and hot water tank. Brand new energy efficient windows. Nice private backyard
$319,900
32624 HEES Livonia, MI 48150
- Type:
- Single Family
- Sq.Ft.:
- 1,326
- Status:
- Active
- Beds:
- 3
- Lot size:
- 0.15 Acres
- Baths:
- 2.00
- MLS#:
- 60349533
- Subdivision:
- ROSEDALE GARDENS NO 17
ADDITIONAL INFORMATION
Just reduced! Great price for a great Rosedale all brick ranch home with family room at Just over 1,300 square feet on the main floor! Finished basement with huge rec room adds an additional 600 square feet. Beautifully maintained home with lots of updates. Kitchen includes all the appliances, breakfast nook area and dining room area. Front living room and back family room. Full bath & a half bath on the main floor, and an extra shower in the basement. Back yard is totally fenced, nice covered deck, 2 car garage and shed for extra storage. This home is in move in condition. Updates include furnace & C/A, windows and roof, easy low maintenance brick exterior and landscaping. Keys in your hand at closing!
$369,000
14058 Brookfield Livonia, MI 48154
- Type:
- Single Family
- Sq.Ft.:
- 1,188
- Status:
- Active
- Beds:
- 4
- Lot size:
- 0.73 Acres
- Baths:
- 2.00
- MLS#:
- 60349369
ADDITIONAL INFORMATION
Highest & best offers due by 8pm 10/27, seller to make a decision on Monday morning. You have never experienced a yard and lifestyle like this in Livonia! Tremendous 0.73 acre lot that is 395 feet deep creates a true ââ?¬Å?Up Northââ?¬Â? setting. This amazing property is zoned as RUF (Rural Urban Farm) allowing you create your own suburban homestead. The extraordinary finishes inside the residence are the perfect complement to the vast outdoor living. This ranch home has 4 bedrooms and 2 fully updated designer ceramic baths, thoughtfully placed recessed lighting, new wood laminate flooring in the main living areas, central and baseboard heat for the best in seasonal comfort, and fresh paint throughout. The fully equipped front facing kitchen includes all stainless appliances and bamboo flooring. The rear facing living room with newly tiled gas fireplace provides expansive views to the rear yard through the picture window ââ?¬â?? as well as direct access to the Trex deck with pergola out back. Tremendous finished lower level with a second fireplace provides a fabulous retreat and the 4th bedroom with egress window and en suite bath. Finished laundry room with second kitchen area that includes stove and refrigerator PLUS a root cellar that sparkles and is perfect for additional storage. Heated attached garage currently used as a man cave and workshop. The complete true outdoor experience also includes a sprawling yard with apple trees, berries and grapes and a fire pit set far back into the rear. Additionally, there are 19 mature white pine trees bordering the schoolyard. Included are a gardening shed and separate tool crib, and even a functioning large chicken coop nestled deep in the rear of the yard. There is even a large area that has been used for decades as an ice rink due to its nice flat large open area. A very special front yard created by a landscape designer and master gardener that includes a rock garden, butterfly and pollinator beds and an incredible water feature! Right next door to Kennedy Elementary.
$374,900
37305 BLAKE Livonia, MI 48150
- Type:
- Single Family
- Sq.Ft.:
- 1,751
- Status:
- Active
- Beds:
- 3
- Lot size:
- 0.04 Acres
- Baths:
- 3.00
- MLS#:
- 60349022
- Subdivision:
- WAYNE COUNTY CONDO SUB PLAN NO 499
ADDITIONAL INFORMATION
Step into this beautifully maintained quad-level home, thoughtfully designed for both comfort and accessibility. A newly installed roof adds peace of mind, ensuring years of worry-free living. The attached garage provides handicap-accessible entry into the lower-level, which features a spacious living area and full bathroomââ?¬â??perfect for conversion into a private guest suite or multigenerational living. Entertaining is a breeze with the enormous great room and a fully finished basement, offering plenty of space for gatherings. When the day winds down, relax in the master suite, complete with a generous walk-in closet and a luxurious attached bath. With its prime location, new roof, and versatile living spaces, this home is truly one-of-a-kind. Schedule your showing today and make it yours! All showings for this property are subject to seller approval. Please submit requests for viewing, and the sellers will respond accordingly.
$199,999
20085 INKSTER Livonia, MI 48152
- Type:
- Single Family
- Sq.Ft.:
- 1,496
- Status:
- Active
- Beds:
- 4
- Lot size:
- 0.13 Acres
- Baths:
- 2.00
- MLS#:
- 60348629
- Subdivision:
- ARGONNE SUB
ADDITIONAL INFORMATION
Absolutely! Hereââ?¬â?¢s a polished version of your listing: Move-In Ready & Priced to Sell! This charming 1,500 sqft bungalow in Livonia offers immediate occupancy and fantastic value. Featuring key updates including a new roof (2020), new AC unit (2021), and new water heater (2023), this home offers worry-free living with modern comfort. The spacious layout boasts 4 bedrooms, an updated kitchen with ceramic and porcelain tile, and all appliances includedââ?¬â??perfect for everyday living or entertaining. Vinyl windows throughout and fresh paint enhance the homeââ?¬â?¢s appeal, while the full unfinished basement provides endless potential for customization. Enjoy outdoor living with a large deck off the back, ideal for morning coffee or relaxing evenings. Conveniently located in Clarenceville School District, this home is a rare find. Schedule your showing today!
- Type:
- Single Family
- Sq.Ft.:
- 1,865
- Status:
- Active
- Beds:
- 3
- Lot size:
- 0.14 Acres
- Baths:
- 3.00
- MLS#:
- 70437715
ADDITIONAL INFORMATION
New Construction, not built yet This 3 bedroom, 2.5 bath home will be ready in Spring 2025. The custom kitchen with breakfast nook, island & Merillat 30/18'' stacked cabinets, provides tons of storage. The kitchen opens to the great room with a gas fireplace. 9' first floor ceilings and beautiful hardwood flooring throughout the 1st level. The master bedroom has a tray ceiling & enters a luxurious master bathroom that offers a freestanding tub, separate full tile to ceiling shower, with European glass door. Beautiful ceramic tile in all the bathrooms. 2 car garage, 8' height opening, insulated and drywalled. The full basement is ready to finish with an egress window and plumbed for a full bathroom. Energy star rated - Taxes are not assessed for this house.
$125,000
29542 BOBRICH Livonia, MI 48152
- Type:
- Condo
- Sq.Ft.:
- 717
- Status:
- Active
- Beds:
- 1
- Baths:
- 1.00
- MLS#:
- 60348227
- Subdivision:
- WAYNE COUNTY CONDO SUB PLAN NO 169
ADDITIONAL INFORMATION
Charming 1-bedroom, 1-bathroom end-unit condo, located on the lower level for easy access. Inside, you�ll find new vinyl flooring, large updated windows, and a newer doorwall that brings in abundant natural light. Step outside to a private balcony, newly built in 2020, perfect for enjoying your morning coffee. The spacious primary bedroom includes a large closet, and the convenience of an in-unit washer and dryer makes everyday living a breeze. Additional features include a secure storage cage in the basement and a pet-friendly policy, so your furry friends are welcome! Relax in the beautiful courtyard or take a dip in the community pool. Located just off Middlebelt, north of Six Mile Road, this condo offers the ideal blend of comfort and convenience. Cats are permitted and must be registered with Herriman & Associates. Dogs must be registered as a support animal.
$224,900
14979 Fairfield Livonia, MI 48154
- Type:
- Condo
- Sq.Ft.:
- 1,164
- Status:
- Active
- Beds:
- 2
- Baths:
- 2.00
- MLS#:
- 50158557
- Subdivision:
- Livonia City Center
ADDITIONAL INFORMATION
Awesome first floor 2 bedroom/2 full bath condo! Quite end unit. Newer flooring and paint throughout. Great neighborhood. Private patio. Walk to recreational center, library and more. Move in ready. Pack your bags!
- Type:
- Condo
- Sq.Ft.:
- 1,556
- Status:
- Active
- Beds:
- 3
- Lot size:
- 0.04 Acres
- Baths:
- 3.00
- MLS#:
- 70436956
ADDITIONAL INFORMATION
Welcome to this stunning 3 bed, 3 bath condo in Bell Creek Square! A private entry, with remote access door locks. Ceramic tile at entry, kitchen and bathrooms. Beautiful plush carpet throughout! The galley style kitchen features granite countertops and recessed lighting with an open concept to living/dining room with a gas fireplace. Newer stainless-steel appliances including a washer/dryer. Premier suite has walk in closet with skylights in both upstairs baths. Updates include fresh paint, new AC unit (2024), granite tops in kitchen and baths. State of the art security system. Come, make this house your home today!
$524,990
17346 FAIRWAY Livonia, MI 48152
- Type:
- Single Family
- Sq.Ft.:
- 2,206
- Status:
- Active
- Beds:
- 4
- Lot size:
- 0.22 Acres
- Baths:
- 4.00
- MLS#:
- 60347393
- Subdivision:
- DENMAR ESTATES
ADDITIONAL INFORMATION
Welcome to your dream home located in one of the most desirable neighborhoods in West LIVONIA . This property offers privacy and space, making it truly a one-of-a-kind colonial brick-style home. With four bedrooms the home features a classic, yet elegant design, with over 2,600 sq ft of living space. The main level offers a spacious, open-concept living and dining room areas, along with a gourmet kitchen which includes custom cabinetry, kitchen nook, granite countertops, and high-end appliances, perfect for family gatherings and entertaining. The vast living room contains a natural fireplace perfect for cozy nights. Also included is an office space with all-natural cherry wood walls. The master suite is a luxurious retreat, complete with a spa-inspired ensuite bathroom and walk-in closet. Additional bedrooms are generously sized, with ample storage and natural light. The walk-up finished basement is an entertainer's delight, complete with a wet bar, half bath, lots of storage, large windows, fireplace, and access to the outside. The beautifully landscaped backyard is a peaceful retreat, with large trees providing shade and privacy from all directions. The outside area is perfectly equipped for outdoor gatherings with a built-in brick fireplace and patios. With its prime location, this home is just minutes away from top-rated schools, parks, dining, and shopping, combining the charm of the neighborhood with modern amenities. Schedule your private showing today!
$329,000
33038 GRENNADA Livonia, MI 48154
- Type:
- Single Family
- Sq.Ft.:
- 1,354
- Status:
- Active
- Beds:
- 3
- Lot size:
- 0.21 Acres
- Baths:
- 2.00
- MLS#:
- 60346862
ADDITIONAL INFORMATION
Welcome to 33038 Grennada in prime central Livonia! This beautifully updated 3-bedroom, 1.1-bath all-brick broadfront ranch offers an open floor plan with vaulted ceilings, making it feel spacious and inviting. The completely remodeled kitchen boasts oak cabinets, a skylight for natural light, and new windows with elegant marble sills throughout. The large living room features a cozy natural wood fireplace, perfect for relaxing evenings. Both bathrooms have been updated with modern finishes. Downstairs, you'll find a finished rec room with a charming Franklin stove for extra warmth and character. Step outside to enjoy your 16x17 deck in the large, private backyardââ?¬â??ideal for gatherings or quiet mornings. The extra deep 2.5-car garage provides plenty of room for storage and parking. This home is truly a great value in a sought-after Livonia location, offering convenience, style, and comfort. Don't miss your chance to make it yours!
$349,900
38951 JAMISON Livonia, MI 48154
- Type:
- Single Family
- Sq.Ft.:
- 1,591
- Status:
- Active
- Beds:
- 3
- Lot size:
- 0.19 Acres
- Baths:
- 2.00
- MLS#:
- 60346494
- Subdivision:
- TIFFANY PARK SUB NO 3
ADDITIONAL INFORMATION
Welcome to this well maintained Brick Colonial in one of Livonia's most desired subs-Tiffany Park* Hardwood floors on first and second floors* Family Room with gas fiireplace and doorwall to deck with Pergola, brick paver patio and large koi pond with waterfall* Huge Primary Bedroom* Full bathroom just had complete remodel with walk-in shower, new vanity and new toilet* All newer Anderson windows* French doors from Liv Rm to Dining area*Newer electric panel* Super convenient 2nd floor laundy in Br#3 closet , plus tub and hookups in basement*Newer AC unit* Great house for entertaining inside or outside!* Prime area* Great Schools*
$349,000
36442 NORTHFIELD Livonia, MI 48150
- Type:
- Single Family
- Sq.Ft.:
- 1,577
- Status:
- Active
- Beds:
- 3
- Lot size:
- 0.19 Acres
- Baths:
- 3.00
- MLS#:
- 60346360
- Subdivision:
- LINDEN WOOD SUB
ADDITIONAL INFORMATION
Great Livonia Ranch ready for its new owners! walk right into the open and inviting home with great room that features vaulted ceiling and a stone fireplace. 3 Bedroom and 3 bath with a primary ensuite. a few of the many updates include new paint, flooring, and carpet. hot water heater (2020), water softener (2021) whole house water filter (2021) new furnace and AC (2021). Upgraded 200amp main panel (2021) new 100-amp subpanel in garage (2021) Whole house 20KW generator (2021), home media and networking rack including POE switch to power all cameras, networking access points, and door access control. basement has been started and waiting for your finishing touches. A spacious fenced in yard with a new Trex deck (2024). convenient to shopping, IKEA, major freeways 275/I-96 and walking distance to schools! Immediate occupancy and motivated seller!

Provided through IDX via MiRealSource. Courtesy of MiRealSource Shareholder. Copyright MiRealSource. The information published and disseminated by MiRealSource is communicated verbatim, without change by MiRealSource, as filed with MiRealSource by its members. The accuracy of all information, regardless of source, is not guaranteed or warranted. All information should be independently verified. Copyright 2024 MiRealSource. All rights reserved. The information provided hereby constitutes proprietary information of MiRealSource, Inc. and its shareholders, affiliates and licensees and may not be reproduced or transmitted in any form or by any means, electronic or mechanical, including photocopy, recording, scanning or any information storage and retrieval system, without written permission from MiRealSource, Inc. Provided through IDX via MiRealSource, as the “Source MLS”, courtesy of the Originating MLS shown on the property listing, as the Originating MLS. The information published and disseminated by the Originating MLS is communicated verbatim, without change by the Originating MLS, as filed with it by its members. The accuracy of all information, regardless of source, is not guaranteed or warranted. All information should be independently verified. Copyright 2024 MiRealSource. All rights reserved. The information provided hereby constitutes proprietary information of MiRealSource, Inc. and its shareholders, affiliates and licensees and may not be reproduced or transmitted in any form or by any means, electronic or mechanical, including photocopy, recording, scanning or any information storage and retrieval system, without written permission from MiRealSource, Inc.
Livonia Real Estate
The median home value in Livonia, MI is $305,000. This is higher than the county median home value of $150,200. The national median home value is $338,100. The average price of homes sold in Livonia, MI is $305,000. Approximately 84.06% of Livonia homes are owned, compared to 12.4% rented, while 3.54% are vacant. Livonia real estate listings include condos, townhomes, and single family homes for sale. Commercial properties are also available. If you see a property you’re interested in, contact a Livonia real estate agent to arrange a tour today!
Livonia, Michigan has a population of 95,294. Livonia is more family-centric than the surrounding county with 27.48% of the households containing married families with children. The county average for households married with children is 25.56%.
The median household income in Livonia, Michigan is $86,331. The median household income for the surrounding county is $52,830 compared to the national median of $69,021. The median age of people living in Livonia is 45.3 years.
Livonia Weather
The average high temperature in July is 83.7 degrees, with an average low temperature in January of 17.3 degrees. The average rainfall is approximately 33.5 inches per year, with 36.1 inches of snow per year.
