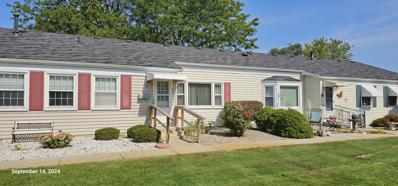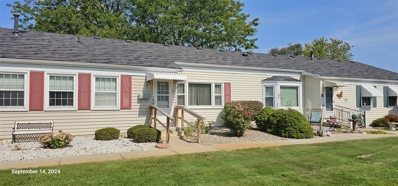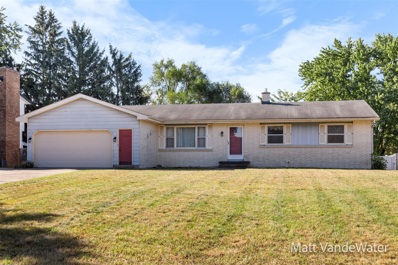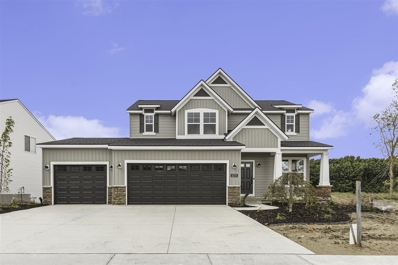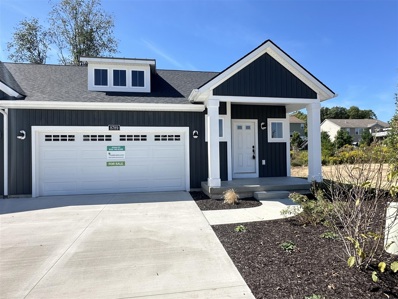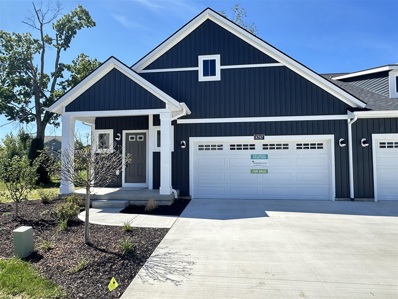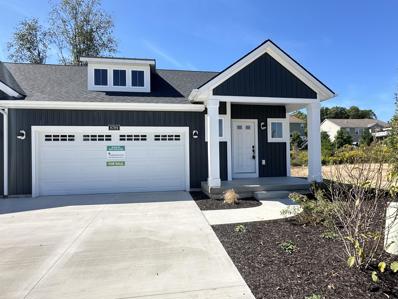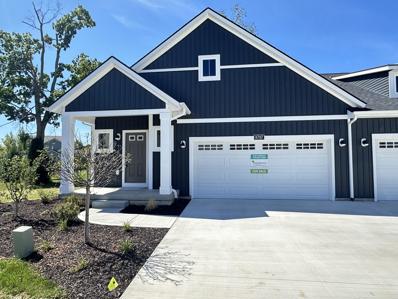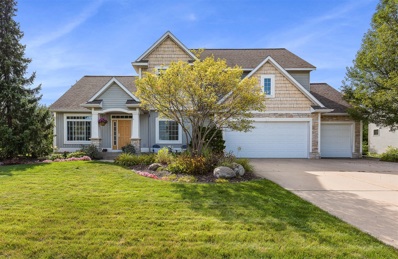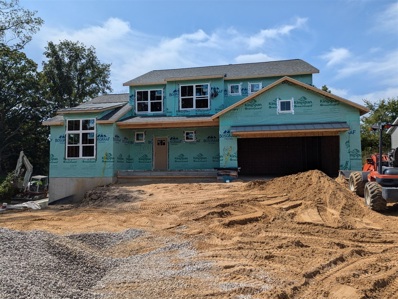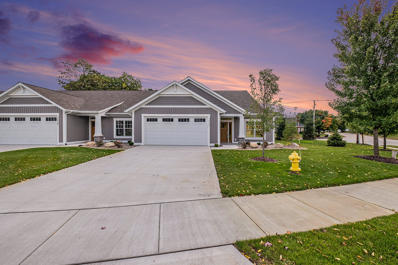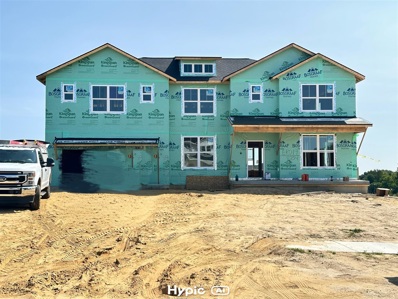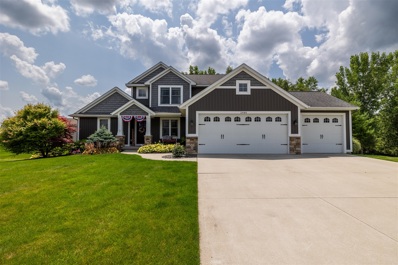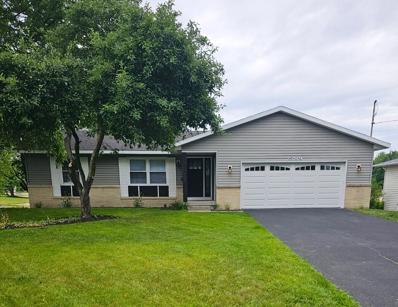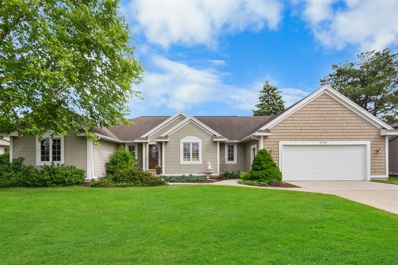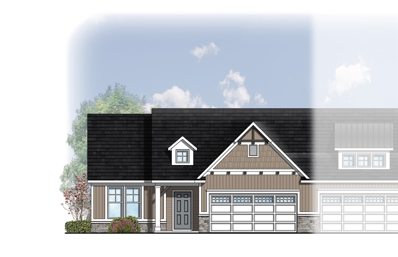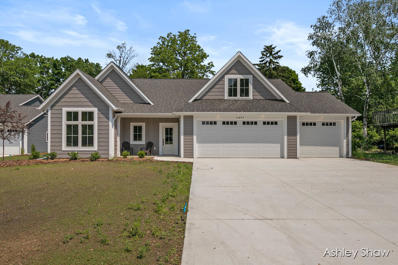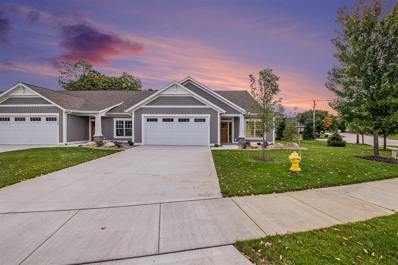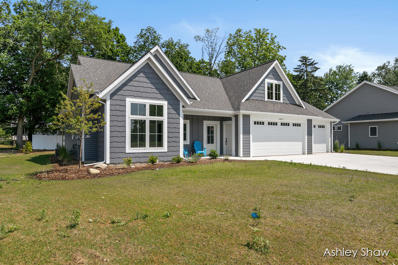Jenison MI Homes for Rent
- Type:
- Single Family
- Sq.Ft.:
- 2,506
- Status:
- NEW LISTING
- Beds:
- 5
- Lot size:
- 0.78 Acres
- Baths:
- 4.00
- MLS#:
- 70432133
ADDITIONAL INFORMATION
Experience luxury and craftsmanship that are hard to find in todays market! This 2,506 sq ft ranch features high-end finishes and craftsmanship throughout both finished levels, including, custom cabinets, granite countertops, stone fireplaces on both levels, and more! It also contains a gorgeous formal dining room for entertaining guests, a cedar closet for your fine clothing, and a locking, all concrete room for your valuables. This home is built to last with an all-brick exterior, and is situated on a deep .78 acre lot with plenty of room for activities, and mature trees for privacy. This house is ready for you to make it your next home. Reach out today for more information and your private showing!
- Type:
- Single Family
- Sq.Ft.:
- 2,758
- Status:
- NEW LISTING
- Beds:
- 6
- Lot size:
- 0.78 Acres
- Baths:
- 5.00
- MLS#:
- 70431960
ADDITIONAL INFORMATION
Welcome to 2488 Cedar West Drive, an exquisite custom-built two-story traditional home located in the coveted Cedar Lake Estates in Jenison, MI. Nestled within a serene environment, this home offers the perfect blend of luxury, comfort, and modern convenience, making it an ideal choice for discerning buyers. With the flexibility of school choice, you can opt for either Jenison or Hudsonville Schools, both renowned for their educational excellence.As you enter, you are greeted by a stunning great room featuring a beautiful stone wood-burning fireplace with a gas hook-up, setting the perfect ambiance for cozy evenings.
- Type:
- Single Family
- Sq.Ft.:
- 2,323
- Status:
- NEW LISTING
- Beds:
- 5
- Lot size:
- 0.53 Acres
- Baths:
- 4.00
- MLS#:
- 70431767
ADDITIONAL INFORMATION
- Type:
- Multi-Family
- Sq.Ft.:
- 1,970
- Status:
- NEW LISTING
- Beds:
- n/a
- Lot size:
- 0.44 Acres
- Year built:
- 1989
- Baths:
- MLS#:
- 70431531
ADDITIONAL INFORMATION
Rare Jenison duplex for sale!! 4 Bedroom, 2 bath and a 2 bedroom 1 bath unit. Daylight lower level can be finished to 4 bedrooms. Each unit has central air! Rents are low and could be 2000 plus. Showings will be Saturday (9/21) noon to 5 p.m. Offers are due at noon on the 23rd of September.
- Type:
- Single Family
- Sq.Ft.:
- 1,890
- Status:
- NEW LISTING
- Beds:
- 3
- Lot size:
- 0.22 Acres
- Baths:
- 3.00
- MLS#:
- 70431591
ADDITIONAL INFORMATION
**Lawn and Sprinklers coming soon. Take a look at this great Eastbrook home located in the popular Lowing Woods development. This wonderful 3 bed 2.5 bath home was completed in late 2023. If you are looking for new construction without the wait, this is your opportunity. The main floor offers a great open floor plan with extra living space overlooking the backyard. All 3 bedrooms are located on the upper level with an en-suite and another full bath. One of the top benefits of living in this neighborhood is the community pool and clubhouse that's included with the HOA. Enjoy the remainder of the summer by the pool. This home is ready for it's next owners. So, schedule your showing today and Enjoy your new home with some peace of mind since this home is still covered under the builders
- Type:
- Condo
- Sq.Ft.:
- 1,272
- Status:
- NEW LISTING
- Beds:
- 2
- Year built:
- 1973
- Baths:
- 2.00
- MLS#:
- 24048865
ADDITIONAL INFORMATION
Well sought out New Amsterdam condo w/a full basement. 2 BR, 2 BA on the main floor and 1 non-conforming bedroom in the basement. Private backyard overlooking a peaceful stream from your covered deck. Carport, Clubhouse, and all you would want or need in this 55+ community. One pet allowed (dogs & cats). Conveniently located to all the conveniences desired: grocery, banks, pharmacy, restaurants, gas station, senior center, etc..
ADDITIONAL INFORMATION
Well sought out New Amsterdam condo w/a full basement. 2 BR, 2 BA on the main floor and 1 non-conforming bedroom in the basement. Private backyard overlooking a peaceful stream from your covered deck. Carport, Clubhouse, and all you would want or need in this 55+ community. One pet allowed (dogs & cats). Conveniently located to all the conveniences desired: grocery, banks, pharmacy, restaurants, gas station, senior center, etc..
- Type:
- Single Family
- Sq.Ft.:
- 1,500
- Status:
- Active
- Beds:
- 3
- Lot size:
- 0.26 Acres
- Baths:
- 3.00
- MLS#:
- 70430535
ADDITIONAL INFORMATION
Welcome to 2662 Fairbrook Dr! This 3 bed, 2.5 bath Jenison Ranch features a 3 season porch, finished basement, convenient main-floor laundry, and a beautiful inground pool. The finished basement offers a large rec room, full bathroom, and a great space for a future office or bedroom. Recent updates include new vinyl plank flooring, new slider, and water heater. Don't miss this chance to create your ideal living space in a prime location.
- Type:
- Single Family
- Sq.Ft.:
- 2,036
- Status:
- Active
- Beds:
- 5
- Lot size:
- 0.2 Acres
- Baths:
- 4.00
- MLS#:
- 70429008
ADDITIONAL INFORMATION
Eastbrook's Stockton home plan in Lowing Woods! This home is being shown as a model- Available for sale SPRING 2025. Appliance package includes Stainless Steel french door refrigerator, tall tub dishwasher, shelf style microwave, gas range and 30' stainless steel range hood. Offering 4 bedrooms, 2.5 baths, main floor office, fully finished Daylight basement with large rec room, 5th bedroom and 3rd full bath, fireplace with custom built shelving and cabinets, large mudroom area and closet, beautiful tiled master shower and more! The Lowing Woods neighborhood is popular for it's community clubhouse, outdoor pool & playground, all for only $400/yr. We have several lots and plans to choose from to build your dream home! AVAILABLE SPRING 2025
ADDITIONAL INFORMATION
From the porch, you'll enter the Haven and find a powder room, coat closet, and stairs that lead to your lower level. Continuing on, you'll walk into the kitchen, and pantry area. As part of the open concept floor plan, your family room is located right off of the kitchen, which is perfect for entertaining. Across the whole open space, you'll have cathedral ceilings which make the room seem even larger. Off of the family room, you'll be able to access your four seasons Michigan room and your own private deck, a great space for summer grilling.Also off of the family room is your owner suite, complete with a large walk-in closet and full bathroom.The finished basement includes the second bedroom, second full bathroom, and ample storage space!
ADDITIONAL INFORMATION
From the porch, you'll enter the Haven and find a powder room, coat closet, and stairs that lead to your lower level. Continuing on, you'll walk into the kitchen and pantry area. As part of the open concept floor plan, your family room is located right off of the kitchen, which is perfect for entertaining. Across the whole open space, you'll have cathedral ceilings which make the room seem even larger. Off of the family room you'll be able to access the four seasons Michigan Room and your own private deck, which is a great space for summer grilling. Also off of the family room is your owner suite, complete with a large walk-in closet and full bathroom.The finished lower level hosts a recreation room, a second bedroom, a full bathroom, a finished flex room space, and room for storage.
Open House:
Saturday, 9/21 12:00-3:00PM
- Type:
- Condo
- Sq.Ft.:
- 1,921
- Status:
- Active
- Beds:
- 2
- Year built:
- 2024
- Baths:
- 3.00
- MLS#:
- 24046094
ADDITIONAL INFORMATION
From the porch, you'll enter the Haven and find a powder room, coat closet, and stairs that lead to your lower level. Continuing on, you'll walk into the kitchen, and pantry area. As part of the open concept floor plan, your family room is located right off of the kitchen, which is perfect for entertaining. Across the whole open space, you'll have cathedral ceilings which make the room seem even larger. Off of the family room, you'll be able to access your four seasons Michigan room and your own private deck, a great space for summer grilling. Also off of the family room is your owner suite, complete with a large walk-in closet and full bathroom. The finished basement includes the second bedroom, second full bathroom, and ample storage space!
Open House:
Saturday, 9/21 12:00-3:00PM
- Type:
- Condo
- Sq.Ft.:
- 2,059
- Status:
- Active
- Beds:
- 2
- Year built:
- 2024
- Baths:
- 3.00
- MLS#:
- 24046090
ADDITIONAL INFORMATION
From the porch, you'll enter the Haven and find a powder room, coat closet, and stairs that lead to your lower level. Continuing on, you'll walk into the kitchen and pantry area. As part of the open concept floor plan, your family room is located right off of the kitchen, which is perfect for entertaining. Across the whole open space, you'll have cathedral ceilings which make the room seem even larger. Off of the family room you'll be able to access the four seasons Michigan Room and your own private deck, which is a great space for summer grilling. Also off of the family room is your owner suite, complete with a large walk-in closet and full bathroom. The finished lower level hosts a recreation room, a second bedroom, a full bathroom, a finished flex room space, and room for storage.
- Type:
- Single Family
- Sq.Ft.:
- 2,195
- Status:
- Active
- Beds:
- 4
- Lot size:
- 0.32 Acres
- Baths:
- 4.00
- MLS#:
- 70426979
ADDITIONAL INFORMATION
Exceptional opportunity in popular Jenison neighborhood. 4 bedroom 3 1/2 bath two story with all the belle and whistles. Spacious and updated kitchen with custom center island, pantry and custom tile work as well as solid surface counters and stainless appliances, convenient main floor laundry, private office, two story family room wit wall of windows and fireplace. Upstairs you will find a spectacular primary suite with custom tile shower, large tub, duel vanities and huge walk in closet in addition to 2 more spacious bedrooms and a full bath. The walkout lower level boasts a large family room with fire place, 4th bedroom and 3rd full bath plus ample storage. All of this on a large manicured lot. This one is a must see.!!
- Type:
- Single Family
- Sq.Ft.:
- 2,479
- Status:
- Active
- Beds:
- 4
- Lot size:
- 0.36 Acres
- Baths:
- 3.00
- MLS#:
- 70427723
ADDITIONAL INFORMATION
Introducing The Harper, one of our most sought-after home plans! This magnificent property offers 2,479 square feet of luxurious living space, featuring awe-inspiring high ceilings and breathtaking views. Upon entering, you'll be greeted by a grand foyer with soaring two-story ceilings leading into a spacious gathering room anchored by a cozy double-sided fireplace. The main floor boasts a large kitchen equipped with a convenient corner pantry, a perfectly positioned owner's suite, a home office, laundry room, and a powder bath. The second floor is designed with family living in mind, offering an additional three bedrooms, a full bathroom, and a roomy loft perfect for entertainment or relaxation.Moreover, the lower level provides ample opportunity for expansion, adding even more living s
- Type:
- Condo
- Sq.Ft.:
- 2,846
- Status:
- Active
- Beds:
- 3
- Year built:
- 2023
- Baths:
- 3.00
- MLS#:
- 24006070
ADDITIONAL INFORMATION
Only 2 units left available in Baldwin Woods! Brand new and ready to move into. This stunning unit includes higher end finishes Main floor has open floor plan, primary bedroom with ensuite bath that includes tile shower and walk-in closet, 4 season room off living area, kitchen with quartz island/snack bar, walk-in pantry, 2nd bedroom or flex room, 1/2 bath and laundry. Lower is finished with family room, bedroom, full bath and lots of storage. 2 stall attached garage.
- Type:
- Single Family
- Sq.Ft.:
- 3,221
- Status:
- Active
- Beds:
- 4
- Lot size:
- 0.35 Acres
- Baths:
- 3.00
- MLS#:
- 70426774
ADDITIONAL INFORMATION
Welcome home to the elegance of the Breckenridge, a meticulously engineered Bosgraaf home designed to maximize both your living space and value. This impressive 3,221 square feet, offers four comfortably sized bedrooms and 2.5 bathrooms. Step through the welcoming foyer, which leads you to a versatile den--ideal for a study, library, or music room. Entertain guests in the formal dining room or large gathering room, complete with a cozy fireplace and high ceilings that add an airy feel to the space. The adjoining kitchen, offering ample room for family meals and culinary adventures.
- Type:
- Single Family
- Sq.Ft.:
- 2,216
- Status:
- Active
- Beds:
- 6
- Lot size:
- 0.49 Acres
- Baths:
- 4.00
- MLS#:
- 70418362
ADDITIONAL INFORMATION
Welcome to this stunning 2-story custom home in the desirable Jenison School District, featuring views of Cedar Lake West just across the street. This exquisite residence boasts 5 spacious bedrooms and 3.5 baths, including a luxurious main level primary en-suite. The main level also includes an office and laundry room. The heart of the home is the gourmet kitchen that flows seamlessly into the living areas complete with stone fireplace. Upstairs has a loft, 3 bedrooms and a full bathroom. The finished walkout basement has 2 bedrooms, a full bath, custom built-ins and a second kitchen area, offering endless possibilities for recreation and guest accommodations. You will find the recently added epoxy flooring in the garage. Enjoy the exterior landscaping- straight out of a magazine!
- Type:
- Single Family
- Sq.Ft.:
- 1,232
- Status:
- Active
- Beds:
- 4
- Lot size:
- 0.36 Acres
- Baths:
- 3.00
- MLS#:
- 70411608
ADDITIONAL INFORMATION
Take a look at this recently remodeled ranch on Crystal Lake! This walk out ranch has 4 bedrooms, 2.5 baths. Open main floor plan for living and dining spaces. Lower level has open family space with a kitchenette! This house also has radiant heat that is very efficent.. Come take a look at this rare property on a private lake with lake frontage!
- Type:
- Single Family
- Sq.Ft.:
- 1,674
- Status:
- Active
- Beds:
- 5
- Lot size:
- 0.48 Acres
- Baths:
- 4.00
- MLS#:
- 70409520
ADDITIONAL INFORMATION
Welcome to 8704 Cedar Lake, a charming 5-bedroom, 3.5-bath home in the highly sought-after Georgetown Township. This spacious property, being sold by its original owner, offers a blend of comfort, convenience, and a bit of timeless character. With a generous layout, the home provides plenty of room for family gatherings and entertaining guests. Situated across the street from the all-sports Cedar Lake, this home is perfect for those who enjoy year-round recreational activities. Its prime location also means you're just minutes away from top-rated schools, shopping, and dining. The kitchen has plenty of counter space and storage, ideal for preparing family meals and hosting friends, while the living room and formal dining area create cozy spaces for relaxation and entertaining.
ADDITIONAL INFORMATION
Virtual Listing -Envision the possibilities for your dream home! The Pentwater condo with Zero-step entry, perfect for condo living! Glamorous kitchen wit h8' long island with custom trim & beams above. Open-concept living area with dual-sided fireplace to enjoy in the cozy Sun Room which leads to a poured concrete patio- overlooking your semi-private backyard. In addition to the Master Suite with double sinks, tile shower & walk-in closet, enjoy the use of a 2nd bedroom PLUS an office with stylish barn doors, plus a 2nd full bath. Lowing Woods offers popular community amenities such as an outdoor pool, clubhouse and playground at only $400/yr. Low Maintenance living can be yours for only $260/mo, which includes water, sewer, trash, landscape maintenance & snow services.
ADDITIONAL INFORMATION
Are you ready for condo living?! Look no further - this lovely 3 bed, 3 full bath freestanding condo located in Maple Leaf Condos is ready for you! The main level boasts 1,719sqft finished living space, 9' & 10' ceilings allowing natural light to pour in. The kitchen has ample cabinet space, pantry & quartz counters. This home allows for complete main floor living w/added upper bonus space to use as a 3rd bedroom, family room or ''man cave'' you've wanted w/a 3rd full bath also. Need room for that classic cruiser, small fishing boat or hobbies - we've got that covered w/a large 3 stall, insulated garage. Spend a day just around the corner at Maplewood park walking the paths, enjoying nature & fishing. More builds sites to choose from - new builds starting at $399k. Call today!
ADDITIONAL INFORMATION
Only 2 units left available in Baldwin Woods! Brand new and ready to move into. This stunning unit includes higher end finishes Main floor has open floor plan, primary bedroom with ensuite bath that includes tile shower and walk-in closet, 4 season room off living area, kitchen with quartz island/snack bar, walk-in pantry, 2nd bedroom or flex room, 1/2 bath and laundry. Lower is finished with family room, bedroom, full bath and lots of storage. 2 stall attached garage.
ADDITIONAL INFORMATION
NEW YEAR, NEW HOME!!!!! Welcome to this new, under construction condo with so much to offer - plenty of time to make this build truly yours! This sprawling, freestanding home offers a 1657sqft main level. 9' ceilings throughout with 10' ceilings in the primary bedroom, attached master bath with walk in shower, double vanity & spacious closet. 2nd bedroom / office also boasts 10' ceilings, large picture window allowing light to pour in. Maple Leaf is located just around the corner from Maplewood Park which is filled with nature trails, a playground, fishing pond & splash pad! Enjoy this convenient location & carefree condo living in your very our freestanding condo today!!! More builds sites to choose from - new builds starting at $399.900.

Provided through IDX via MiRealSource. Courtesy of MiRealSource Shareholder. Copyright MiRealSource. The information published and disseminated by MiRealSource is communicated verbatim, without change by MiRealSource, as filed with MiRealSource by its members. The accuracy of all information, regardless of source, is not guaranteed or warranted. All information should be independently verified. Copyright 2024 MiRealSource. All rights reserved. The information provided hereby constitutes proprietary information of MiRealSource, Inc. and its shareholders, affiliates and licensees and may not be reproduced or transmitted in any form or by any means, electronic or mechanical, including photocopy, recording, scanning or any information storage and retrieval system, without written permission from MiRealSource, Inc. Provided through IDX via MiRealSource, as the “Source MLS”, courtesy of the Originating MLS shown on the property listing, as the Originating MLS. The information published and disseminated by the Originating MLS is communicated verbatim, without change by the Originating MLS, as filed with it by its members. The accuracy of all information, regardless of source, is not guaranteed or warranted. All information should be independently verified. Copyright 2024 MiRealSource. All rights reserved. The information provided hereby constitutes proprietary information of MiRealSource, Inc. and its shareholders, affiliates and licensees and may not be reproduced or transmitted in any form or by any means, electronic or mechanical, including photocopy, recording, scanning or any information storage and retrieval system, without written permission from MiRealSource, Inc.

The properties on this web site come in part from the Broker Reciprocity Program of Member MLS's of the Michigan Regional Information Center LLC. The information provided by this website is for the personal, noncommercial use of consumers and may not be used for any purpose other than to identify prospective properties consumers may be interested in purchasing. Copyright 2024 Michigan Regional Information Center, LLC. All rights reserved.
Jenison Real Estate
The median home value in Jenison, MI is $348,500. This is higher than the county median home value of $217,800. The national median home value is $219,700. The average price of homes sold in Jenison, MI is $348,500. Approximately 82.18% of Jenison homes are owned, compared to 15.24% rented, while 2.58% are vacant. Jenison real estate listings include condos, townhomes, and single family homes for sale. Commercial properties are also available. If you see a property you’re interested in, contact a Jenison real estate agent to arrange a tour today!
Jenison, Michigan has a population of 17,758. Jenison is more family-centric than the surrounding county with 39.42% of the households containing married families with children. The county average for households married with children is 36.06%.
The median household income in Jenison, Michigan is $64,794. The median household income for the surrounding county is $63,962 compared to the national median of $57,652. The median age of people living in Jenison is 38.9 years.
Jenison Weather
The average high temperature in July is 81 degrees, with an average low temperature in January of 18.8 degrees. The average rainfall is approximately 36.5 inches per year, with 69.6 inches of snow per year.

