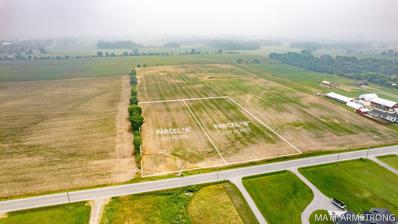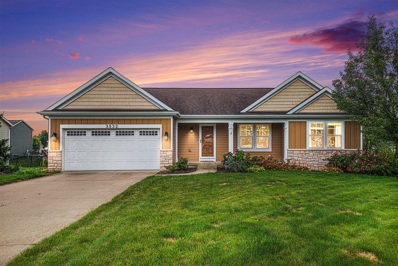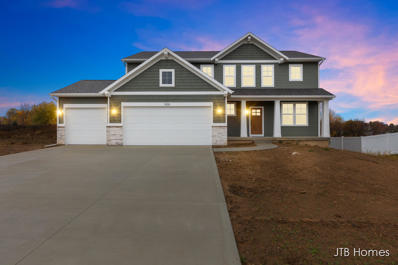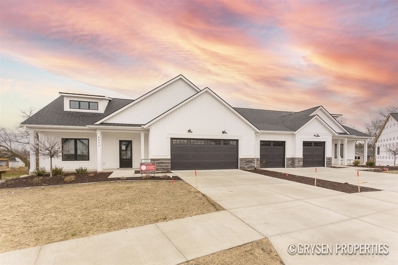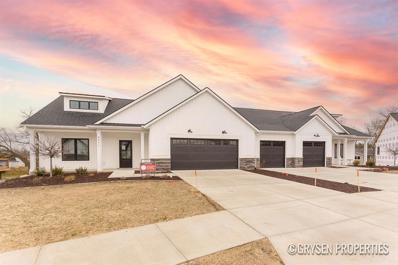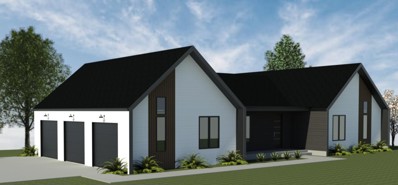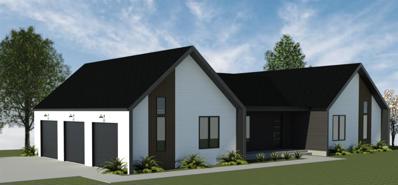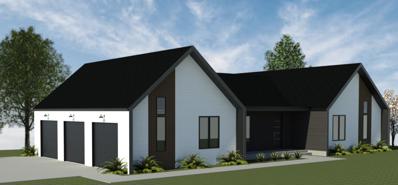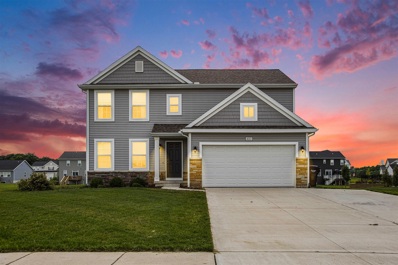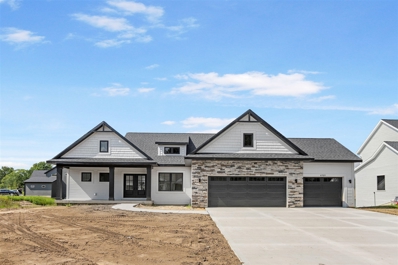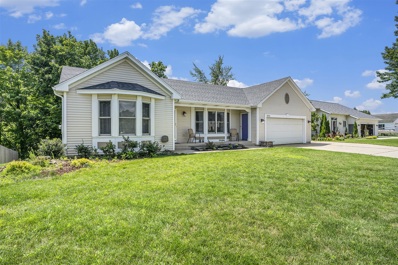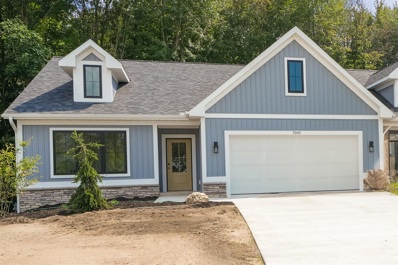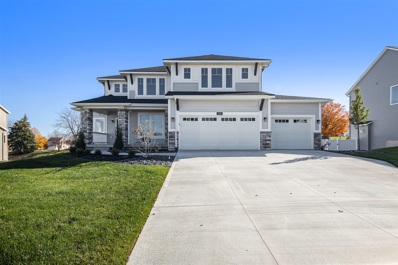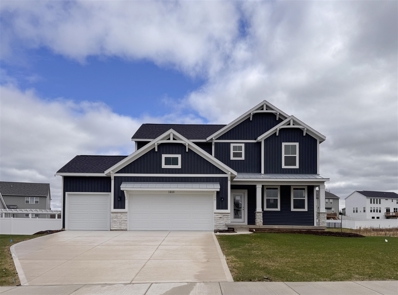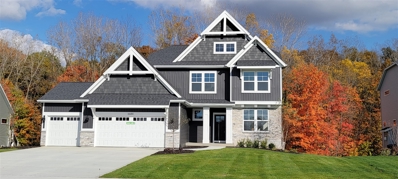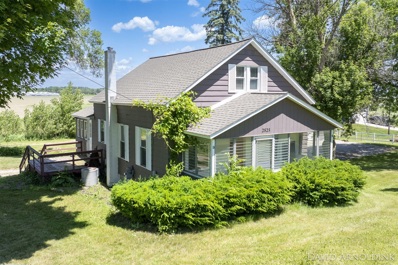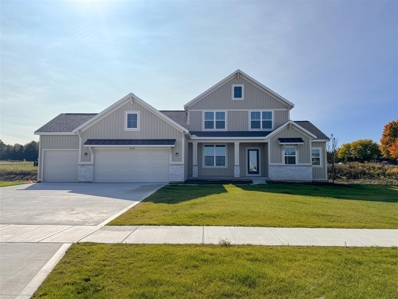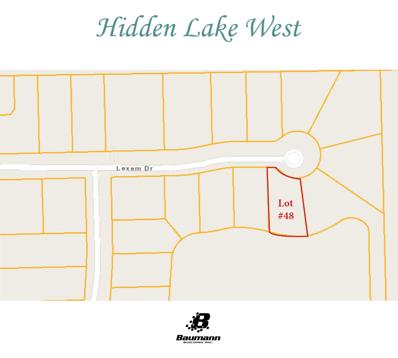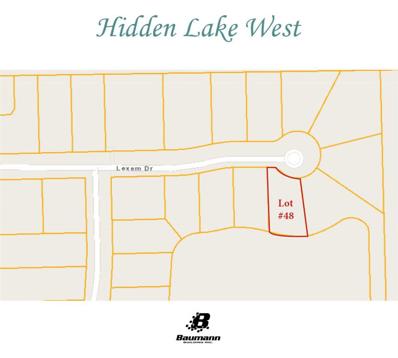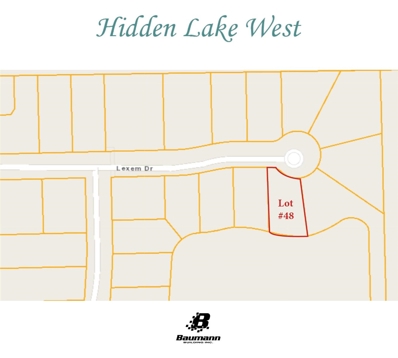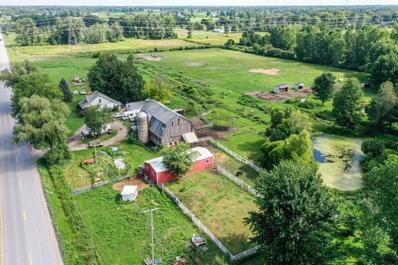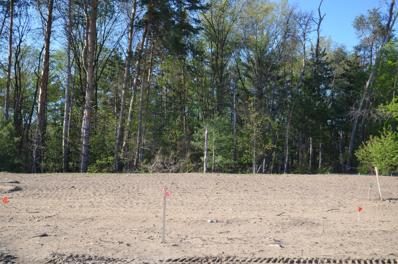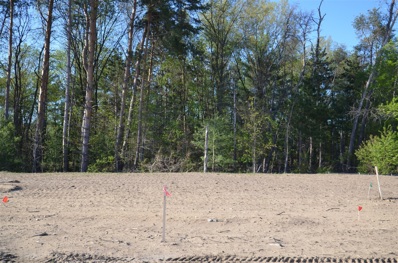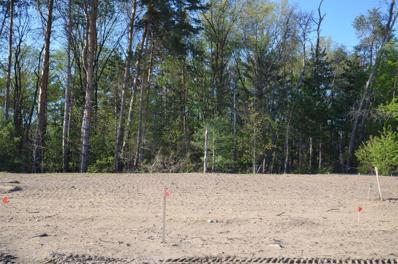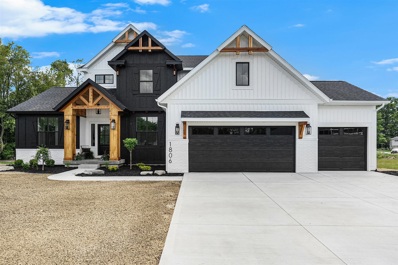Hudsonville MI Homes for Rent
$159,900
48th Avenue Hudsonville, MI 49426
- Type:
- Land
- Sq.Ft.:
- n/a
- Status:
- Active
- Beds:
- n/a
- Lot size:
- 2.57 Acres
- Baths:
- MLS#:
- 24010859
ADDITIONAL INFORMATION
Excellent Location in Hudsonville School District, with low Jamestown Township Taxes. Experience the best of both worlds - a peaceful rural setting with city conveniences just a short drive away. This 2.57-acre, buildable lot is the perfect location to call home. Site evaluation from Ottawa County completed and survey attached to listing. To find location, input parent parcel address of 2998 48th Ave, Hudsonville, MI 49426. Seller reserves crops until Fall Harvest, estimated to be late October. Schedule you're showing today, your dream home awaits!
- Type:
- Single Family
- Sq.Ft.:
- 1,423
- Status:
- Active
- Beds:
- 4
- Lot size:
- 0.27 Acres
- Baths:
- 3.00
- MLS#:
- 70425963
ADDITIONAL INFORMATION
inspect this newer 4 bedroom 3 baths walkout ranch. The main floor includes 3 bedrooms 2 baths with sliders to large deck and patio, cathedral ceilings and quartz countertops, freshly painted, Open stairway to lower walkout level with bedroom, bath and large family room, Includes shed and underground sprinkling, 2 stall attached garage, Main floor bedroom has private bath and walk in closet.
- Type:
- Single Family
- Sq.Ft.:
- 2,547
- Status:
- Active
- Beds:
- 4
- Lot size:
- 0.43 Acres
- Baths:
- 3.00
- MLS#:
- 70423957
ADDITIONAL INFORMATION
JTB Homes presents this large Redwood home in Spring Grove Village. Boasting over 2,500 finished square feet, the home features a spacious main floor living area. Stay cozy with a fireplace in the living room and enjoy the outdoors on the 12x12 deck. A mudroom off the garage gives ample storage space with bench & hooks and a walk-in closet. The kitchen features a large island, walk-in pantry, solid surface counters, and a spacious eating area. The second level hosts the laundry room and all 4 bedrooms. The primary suite is decked out with extras like a tray ceiling, walk-in closet with melamine shelving, bathroom with dual sinks, water closet, and CT shower with euro glass door.
ADDITIONAL INFORMATION
Welcome to Sheldon Crossing! A condominium development in Georgetown township and Hudsonville Schools. Quality built construction by Boverhof Builders. The carefree lifestyle that comes with condo life could be yours! Lovely two bedroom, two bath, main floor laundry and master suite. The kitchen has an awesome walk in pantry, custom cabinetry, quartz countertops and new appliances. Two stall garage with no step entry into the large mudroom/back entry. Convenient location close to grocery store, pharmacies, restaurants, banks, and lots more. Pictures are of model unit and may not reflect exact representation. Est completion is October 2024.
- Type:
- Condo
- Sq.Ft.:
- 1,498
- Status:
- Active
- Beds:
- 2
- Year built:
- 2024
- Baths:
- 2.00
- MLS#:
- 65024041363
ADDITIONAL INFORMATION
Welcome to Sheldon Crossing! A condominium development in Georgetown township and Hudsonville Schools. Quality built construction by Boverhof Builders. The carefree lifestyle that comes with condo life could be yours! Lovely two bedroom, two bath, main floor laundry and master suite. The kitchen has an awesome walk in pantry, custom cabinetry, quartz countertops and new appliances. Two stall garage with no step entry into the large mudroom/back entry. Convenient location close to grocery store, pharmacies, restaurants, banks, and lots more. Pictures are of model unit and may not reflect exact representation. Est completion is October 2024.
- Type:
- Single Family
- Sq.Ft.:
- 2,162
- Status:
- Active
- Beds:
- 4
- Lot size:
- 2.65 Acres
- Baths:
- 4.00
- MLS#:
- 70423255
ADDITIONAL INFORMATION
BUILD your dream home with Marcusse Construction Company on this beautiful 2.5 acre lot on a shared private drive set amongst rolling hills with a wooded backdrop. This newly crafted Scandinavian print was specifically designed for this lot. Take a look at the print, call and or email for details and meet us on site to visualize your new MCC Custom Home.
- Type:
- Single Family
- Sq.Ft.:
- 2,162
- Status:
- Active
- Beds:
- 4
- Lot size:
- 2.65 Acres
- Baths:
- 3.10
- MLS#:
- 65024040813
ADDITIONAL INFORMATION
BUILD your dream home with Marcusse Construction Company on this beautiful 2.5 acre lot on a shared private drive set amongst rolling hills with a wooded backdrop. This newly crafted Scandinavian print was specifically designed for this lot. Take a look at the print, call and or email for details and meet us on site to visualize your new MCC Custom Home.
- Type:
- Other
- Sq.Ft.:
- 3,746
- Status:
- Active
- Beds:
- 4
- Lot size:
- 2.65 Acres
- Baths:
- 4.00
- MLS#:
- 24040813
ADDITIONAL INFORMATION
BUILD your dream home with Marcusse Construction Company on this beautiful 2.5 acre lot on a shared private drive set amongst rolling hills with a wooded backdrop. This newly crafted Scandinavian print was specifically designed for this lot. Take a look at the print, call and or email for details and meet us on site to visualize your new MCC Custom Home.
- Type:
- Single Family
- Sq.Ft.:
- 1,861
- Status:
- Active
- Beds:
- 4
- Lot size:
- 0.41 Acres
- Baths:
- 3.00
- MLS#:
- 70422439
ADDITIONAL INFORMATION
Fantastic 2020 build ready for you to love! 4 bedroom home with an egress window in the lower level ready for a 5th bedroom in the popular Jamestown township area and Award-winning Hudsonville Public Schools. The main floor has a kitchen w granite countertops and a center island, eating area, large living room with wainscoting, laundry and a half bath. The upper level has 4 bedrooms and 2 full baths including a large primary bedroom, closet and bath. New cabinets installed in all bathrooms. The lower level is ready to finish with room for a bedroom, bath, family room, and storage area. Perks include: 10 year structural, low utility bills, can lights, fans, ug sprinkling, huge composite deck, epoxy garage floors. Widened driveway & slab added out back for your future shed!
- Type:
- Single Family
- Sq.Ft.:
- 1,624
- Status:
- Active
- Beds:
- 4
- Lot size:
- 0.29 Acres
- Baths:
- 3.00
- MLS#:
- 70420745
ADDITIONAL INFORMATION
Newly completed ''Thornapple'' floor plan by Baumann Building is ready for it's owner in Hidden Lake West! This home features vinyl plank flooring throughout the main level, gas fireplace with built-ins in the living room, quartz countertops in the kitchen and a dining area surrounded by windows! The primary suite offers dual bathroom sinks, tiled shower, walk-in closet and a Transom window. The main floor bedroom or office has a full bathroom connected to it that can also be accessed from the back entry. The walkout lower level walks out to the pond and includes two additional bedrooms, full bathroom and spacious rec room. Come see what pond living is all about!
- Type:
- Single Family
- Sq.Ft.:
- 1,554
- Status:
- Active
- Beds:
- 3
- Lot size:
- 0.69 Acres
- Baths:
- 3.00
- MLS#:
- 70419727
ADDITIONAL INFORMATION
Welcome to 3046 Summercrest Ct in the city of Hudsonville. Situated in a quiet and established neighborhood you will enjoy the city oasis that does not feel like city living but with all of the amenities close by. Close to schools, shopping and highway access. Three bedrooms with an outstanding main floor ensuite primary bedroom and bath featuring an oversized glassed in shower, a soaker tub and walk in closet that over looks the wooded back yard. The three season porch is off of the main floor dining and overlooks the patio and ravine lot. In the garage in addition to the spacious two stalls of parking there is an enclosed and insulated storage room that could be used for a studio, hobby room or just a place for all of your gear. There is an extra parking area next to the garage.
ADDITIONAL INFORMATION
Welcome to Blendon meadows! This is koetje builder's new condo development in Hudsonville. It's a 47 unit development tucked away on a culdesac featuring a nature trail surrounded by mature trees. This location retains a rural feel while providing easy access midway between Holland and Grand Rapids. This outside unit is a zero step in from the garage & is located on a wooded culdesac. Open floor plan, tons of natural lighting, 9 foot ceiling, 2x6 construction, 4 season room, Main floor laundry, Anderson windows, custom cabinets, composite decking & A spacious master suite are just some of the standard features included! Price includes quartz countertops, flooring upgrades, and custom closet upgrade.
- Type:
- Single Family
- Sq.Ft.:
- 2,625
- Status:
- Active
- Beds:
- 4
- Lot size:
- 0.44 Acres
- Baths:
- 3.00
- MLS#:
- 70417730
ADDITIONAL INFORMATION
Discover the exquisite Preston Floor Plan by Eastbrook Homes, nestled in the desirable Spring Grove Village. This stunning residence boasts a designer kitchen adorned with elegant quartz countertops and a stylish tile backsplash, perfect for culinary enthusiasts. Enjoy the spaciousness of 9-foot ceilings on the main floor, complemented by a bright 1612 four seasons room--a perfect retreat for relaxation or entertaining.Cozy up by the 36-inch gas log fireplace, and appreciate the convenience of a half bath on the main level. Venture upstairs to find four generously sized bedrooms, including a luxurious owner's suite featuring a double bowl vanity, a beautifully tiled walk-in shower, and an expansive walk-in closet.
- Type:
- Single Family
- Sq.Ft.:
- 2,420
- Status:
- Active
- Beds:
- 4
- Lot size:
- 0.38 Acres
- Baths:
- 3.00
- MLS#:
- 70416969
ADDITIONAL INFORMATION
''MOVE IN 2024!! THIS HOME IS ELLIGIBLE FOR OUR DOWN PAYMENT INCENTIVE. CALL FOR MORE DETAILS.'' This beautiful Oakwood model by Bosgraaf Homes is currently under construction in Jamestown Township. The home is expected to be move-in ready by end of Oct. 2024. Upon entering the Oakwood, you'll find a comfortable main floor den and a spacious gathering area. The garage entry features a convenient ''landing zone'' for organizing shoes, boots, and backpack boasts a fully equipped Steel Kitchen Appliances, and a deck for outdoor relaxation. Moving to the upper level, you'll discover a laundry room, 4 bedrooms, including owners large ensuite with WIC. INCLUDES LANDSCAPING WITH UNDERGROUND SPRINKLING
- Type:
- Single Family
- Sq.Ft.:
- 2,312
- Status:
- Active
- Beds:
- 4
- Lot size:
- 0.63 Acres
- Baths:
- 3.00
- MLS#:
- 70414617
ADDITIONAL INFORMATION
JTB Homes presents The Maplewood 2 story floor plan. This walkout home features a covered deck with stairs, overlooking a large wooded lot. Kitchen includes quartz counters, large island with pendant box detail and a stainless steel appliance package with vented hood. Off the kitchen is a large mudroom with built in bench & cubbies. The living room includes a gas fireplace. Laminate flooring and 9' ceilings create a beautiful flow in this open concept plan. The first floor also includes a den/flex room with double glass doors. The primary suite features a ceramic tile shower with euro shower door. Full baths include dual bowl vanities w/solid surface counters. Unfinished basement plumbed for future bath.
- Type:
- Single Family
- Sq.Ft.:
- 2,076
- Status:
- Active
- Beds:
- 4
- Lot size:
- 2.16 Acres
- Baths:
- 4.00
- MLS#:
- 70411568
ADDITIONAL INFORMATION
Incredible opportunity in Hudsonville and Georgetown Township on 2.1 acres! 4 bedroom, 3 full bathroom home and two large outbuildings. Beautiful country setting for this well kept property. Large kitchen and living room areas. Quiet front porch, and a back deck overlooking the farms. 52x32 three stall detached garage that is insulated and climate controlled. Three new 12 foot overhead doors. Additional outbuilding is 3,148 sq. feet and allows you to pull your boat/camper/etc... through one side and out the other door. No backing in or maneuvering required. This property provides so many investment opportunities, or just enjoy it for all your toys. Home is leased through October 2024. Call for more details!
- Type:
- Single Family
- Sq.Ft.:
- 2,408
- Status:
- Active
- Beds:
- 4
- Lot size:
- 0.35 Acres
- Baths:
- 3.00
- MLS#:
- 70410535
ADDITIONAL INFORMATION
''MOVE IN 2024!! THIS HOME IS ELLIGIBLE FOR OUR DOWN PAYMENT INCENTIVE. CALL FOR MORE DETAILS.'' Don't miss out on our special incentive for this home, available for a limited time only! Contact us today to learn more about this exclusive offer.This breathtaking 4 bdrm, 2.5 bath home boasting 2408sqft. of elegant living space. This property features a spectacular main floor owners suite with WIC. Step inside to marvel at the soaring ceilings and warm yourself by the cozy fireplace on chilly evenings. An open concept floor plan connects the kitchen, dining, and living areas effortlessly, offering an ideal setting for both entertaining and daily life. Finished with high-end touches throughout, modern appliances, and designer elements, the interior exudes sophistication and charm.
- Type:
- Land
- Sq.Ft.:
- n/a
- Status:
- Active
- Beds:
- n/a
- Lot size:
- 0.33 Acres
- Baths:
- MLS#:
- 24022631
- Subdivision:
- Hidden Lakewest
ADDITIONAL INFORMATION
Welcome to Hidden Lake West, Hudsonville's newest community! We have several lots on and off the pond. Work with Baumann Building to build your dream home today or we have spec homes under construction. Hidden Lakes West is 25 minutes from Lake Michigan beaches and downtown Grand Rapids is only 20 minutes away. The listing agent has an ownership interest in this property.
- Type:
- Land
- Sq.Ft.:
- n/a
- Status:
- Active
- Beds:
- n/a
- Lot size:
- 0.33 Acres
- Baths:
- MLS#:
- 71024022631
- Subdivision:
- Hidden LakeWest
ADDITIONAL INFORMATION
Welcome to Hidden Lake West, Hudsonville's newest community! We have several lots on and off the pond. Work with Baumann Building to build your dream home today or we have spec homes under construction. Hidden Lakes West is 25 minutes from Lake Michigan beaches and downtown Grand Rapids is only 20 minutes away. The listing agent has an ownership interest in this property.
- Type:
- Land
- Sq.Ft.:
- n/a
- Status:
- Active
- Beds:
- n/a
- Lot size:
- 0.33 Acres
- Baths:
- MLS#:
- 70405086
ADDITIONAL INFORMATION
Welcome to Hidden Lake West, Hudsonville's newest community! We have several lots on and off the pond. Work with Baumann Building to build your dream home today or we have spec homes under construction. Hidden Lakes West is 25 minutes from Lake Michigan beaches and downtown Grand Rapids is only 20 minutes away. The listing agent has an ownership interest in this property.
- Type:
- Single Family
- Sq.Ft.:
- 1,430
- Status:
- Active
- Beds:
- 3
- Lot size:
- 7 Acres
- Baths:
- 1.00
- MLS#:
- 70404964
ADDITIONAL INFORMATION
Charming Farmhouse on 7 Acres! Discover the perfect blend of rustic charm and modern convenience in this inviting 3-bedroom bungalow, set on 7 picturesque acres just minutes from downtown Hudsonville. The home features a cozy living room with plenty of natural light, a spacious kitchen ideal for gatherings, and three comfortable bedrooms that offer a peaceful retreat.Outside, the property is a true countryside oasis. Multiple barns and outbuildings provide ample storage for equipment, tools, or vehicles, and can easily accommodate farm animals. Imagine creating your own hobby farm, complete with chickens, goats, or horses. The fully fenced property offers plenty of space for cattle or horses to roam across both parcels, making it perfect for equestrian enthusiasts or those looking
- Type:
- Land
- Sq.Ft.:
- n/a
- Status:
- Active
- Beds:
- n/a
- Lot size:
- 0.36 Acres
- Baths:
- MLS#:
- 24020898
- Subdivision:
- Hidden Lake West
ADDITIONAL INFORMATION
Welcome to Hidden Lake West, Hudsonville newest community! We have several lots on and off the pond. Work with Baumann Building to build your dream home today! The listing agent has an ownership interest in this property.
- Type:
- Land
- Sq.Ft.:
- n/a
- Status:
- Active
- Beds:
- n/a
- Lot size:
- 0.36 Acres
- Baths:
- MLS#:
- 70403353
ADDITIONAL INFORMATION
Welcome to Hidden Lake West, Hudsonville newest community! We have several lots on and off the pond. Work with Baumann Building to build your dream home today! The listing agent has an ownership interest in this property.
- Type:
- Land
- Sq.Ft.:
- n/a
- Status:
- Active
- Beds:
- n/a
- Lot size:
- 0.36 Acres
- Baths:
- MLS#:
- 71024020898
- Subdivision:
- Hidden Lake West
ADDITIONAL INFORMATION
Welcome to Hidden Lake West, Hudsonville newest community! We have several lots on and off the pond. Work with Baumann Building to build your dream home today! The listing agent has an ownership interest in this property.
- Type:
- Single Family
- Sq.Ft.:
- 2,225
- Status:
- Active
- Beds:
- 4
- Lot size:
- 0.3 Acres
- Baths:
- 3.00
- MLS#:
- 70403187
ADDITIONAL INFORMATION
Build your custom dream home with quality, award-winning Buffum Homes. Located in Hudsonville School District, Hidden Lake West showcases premiere lots that offer easy accessibility to US-196 and main roads to Grand Valley University, Jenison, and Zeeland. Being next to the lake, you will have access to community playgrounds, ball fields, Grand Ravines Park, and all that Lake Michigan has to offer. There are miles of wooded and paved trails. Shopping and Restaurants are minutes away. Come leave it all, for the quiet enjoyment of a neighborhood thoughtfully planned as your personal retreat. Property is sold solely as a build to suite with Buffum Homes.

The properties on this web site come in part from the Broker Reciprocity Program of Member MLS's of the Michigan Regional Information Center LLC. The information provided by this website is for the personal, noncommercial use of consumers and may not be used for any purpose other than to identify prospective properties consumers may be interested in purchasing. Copyright 2024 Michigan Regional Information Center, LLC. All rights reserved.

Provided through IDX via MiRealSource. Courtesy of MiRealSource Shareholder. Copyright MiRealSource. The information published and disseminated by MiRealSource is communicated verbatim, without change by MiRealSource, as filed with MiRealSource by its members. The accuracy of all information, regardless of source, is not guaranteed or warranted. All information should be independently verified. Copyright 2024 MiRealSource. All rights reserved. The information provided hereby constitutes proprietary information of MiRealSource, Inc. and its shareholders, affiliates and licensees and may not be reproduced or transmitted in any form or by any means, electronic or mechanical, including photocopy, recording, scanning or any information storage and retrieval system, without written permission from MiRealSource, Inc. Provided through IDX via MiRealSource, as the “Source MLS”, courtesy of the Originating MLS shown on the property listing, as the Originating MLS. The information published and disseminated by the Originating MLS is communicated verbatim, without change by the Originating MLS, as filed with it by its members. The accuracy of all information, regardless of source, is not guaranteed or warranted. All information should be independently verified. Copyright 2024 MiRealSource. All rights reserved. The information provided hereby constitutes proprietary information of MiRealSource, Inc. and its shareholders, affiliates and licensees and may not be reproduced or transmitted in any form or by any means, electronic or mechanical, including photocopy, recording, scanning or any information storage and retrieval system, without written permission from MiRealSource, Inc.

The accuracy of all information, regardless of source, is not guaranteed or warranted. All information should be independently verified. This IDX information is from the IDX program of RealComp II Ltd. and is provided exclusively for consumers' personal, non-commercial use and may not be used for any purpose other than to identify prospective properties consumers may be interested in purchasing. IDX provided courtesy of Realcomp II Ltd., via Xome Inc. and Realcomp II Ltd., copyright 2024 Realcomp II Ltd. Shareholders.
Hudsonville Real Estate
The median home value in Hudsonville, MI is $349,500. This is higher than the county median home value of $323,000. The national median home value is $338,100. The average price of homes sold in Hudsonville, MI is $349,500. Approximately 84.2% of Hudsonville homes are owned, compared to 12.76% rented, while 3.04% are vacant. Hudsonville real estate listings include condos, townhomes, and single family homes for sale. Commercial properties are also available. If you see a property you’re interested in, contact a Hudsonville real estate agent to arrange a tour today!
Hudsonville, Michigan 49426 has a population of 7,598. Hudsonville 49426 is more family-centric than the surrounding county with 47.26% of the households containing married families with children. The county average for households married with children is 36.48%.
The median household income in Hudsonville, Michigan 49426 is $79,167. The median household income for the surrounding county is $77,288 compared to the national median of $69,021. The median age of people living in Hudsonville 49426 is 30.8 years.
Hudsonville Weather
The average high temperature in July is 82.8 degrees, with an average low temperature in January of 19 degrees. The average rainfall is approximately 37.1 inches per year, with 74.7 inches of snow per year.
