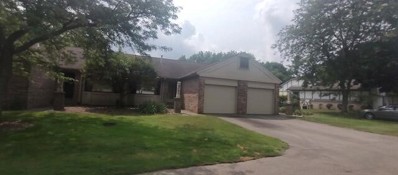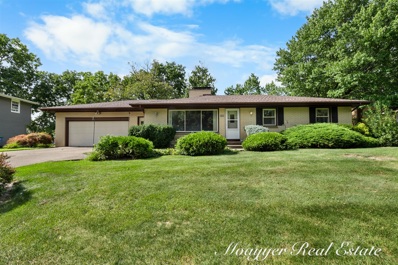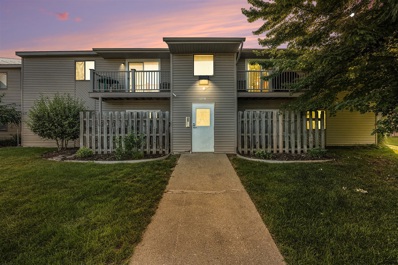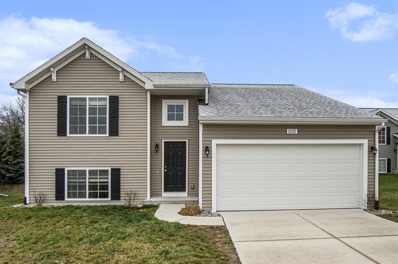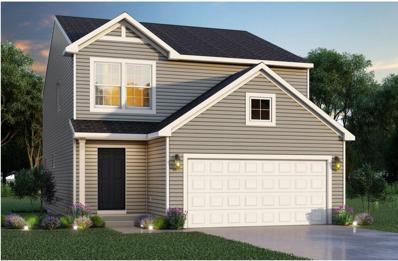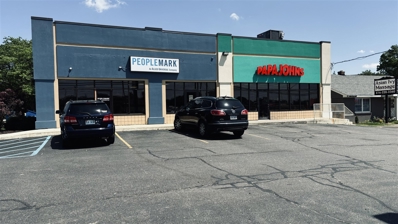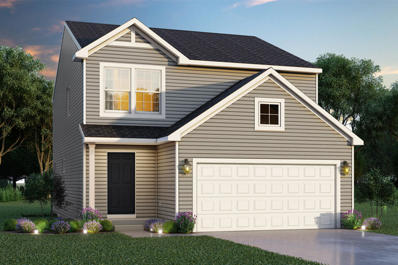Grand Rapids MI Homes for Rent
ADDITIONAL INFORMATION
2 bed 2 bath condo. 1 bed and 1 bath on main and 1 bath, 1 bed on walkout level. Sale subject to Probate Court Approval.
- Type:
- Single Family
- Sq.Ft.:
- 1,332
- Status:
- Active
- Beds:
- 3
- Lot size:
- 0.26 Acres
- Baths:
- 2.00
- MLS#:
- 70426705
ADDITIONAL INFORMATION
Welcome to this charming brick ranch, offering plenty of space for you to grow. The inviting family room is perfect for all seasons, with a cozy wood-burning fireplace and a large picture window that fills the space with natural light. The kitchen is well-equipped for culinary enthusiasts, featuring a unique chargrill built into the brick. The half bath/laundry room combo off the kitchen adds extra convenience. Step through the sliding glass doors to the patio and spacious backyard, ideal for outdoor gatherings and playtime. Down the hall, you'll find three comfortable bedrooms and a fully updated bathroom, with hidden hardwood floors adding a touch of character. The partially finished basement offers additional living space, complete with a gas fireplace, bar area, and a nostalgic
ADDITIONAL INFORMATION
Discover easy, stylish living in this fully renovated two-bedroom, two-bathroom condo in Kentwood schools. Located near shopping, dining, and scenic trails, this second-floor unit features fresh paint, newer laminate flooring, and abundant natural light. Enjoy your private deck, perfect for relaxing. The updated kitchen boasts brand-new appliances and plenty of cabinet space, seamlessly connected to the dining and living areas. The primary bedroom includes a large closet and a modern en-suite bathroom with a tiled tub/shower combo. The second bedroom is ideal for guests or a home office. Additional perks include in-unit laundry with a new washer and dryer, a large walk-in storage closet, newer mechanicals & A/C, a new roof, and assigned carport parking. Low maintenance living has arrived!
- Type:
- Single Family
- Sq.Ft.:
- 943
- Status:
- Active
- Beds:
- 3
- Lot size:
- 0.15 Acres
- Baths:
- 2.00
- MLS#:
- 70415919
ADDITIONAL INFORMATION
New construction home ready in April/May in Bretonfield Preserve, located in Kentwood school district. This home is on average 30 years newer than similarly priced homes in this area. RESNET ENERGY SMART NEW CONSTRUCTION, 10 YEAR STRUCTURAL WARRANTY. Welcome home to a raised ranch style home, which offers more than 1,700 square feet of finished living space on two levels. The main level features over 900 sqft and includes a large great room and kitchen, both with vaulted ceilings. The primary bedroom includes a private bath and double closets. The lower level features over 700 sqft of finished living space and boasts a game room with daylight windows, 2 bedrooms each with a daylight window and a full bath .Home is located on a walkout site, which includes a slider in the basement.
- Type:
- Single Family
- Sq.Ft.:
- 1,909
- Status:
- Active
- Beds:
- 4
- Lot size:
- 0.15 Acres
- Baths:
- 3.00
- MLS#:
- 70414558
ADDITIONAL INFORMATION
New construction home ready in 6 months in Bretonfield Preserve, located in Kentwood school district. This home is on average 18 years newer than similarly priced homes in this area. RESNET ENERGY SMART NEW CONSTRUCTION-10 YEAR STRUCTURAL WARRANTY. Welcome home to over 1900 sq. ft. of living space on 2 levels. Starting at the covered porch leading into the foyer, down the hall into a large great room. The great room is open to the kitchen and dining nook. The kitchen features white cabinets, a 48 inch island, quartz counters and tile backsplash. The mudroom accessed from kitchen and garage. Venture upstairs to find a primary suite complete with WIC and private full bath. 3 additional bedrooms, a full bath and laundry area complete the home.
- Type:
- Industrial
- Sq.Ft.:
- 3,468
- Status:
- Active
- Beds:
- n/a
- Lot size:
- 0.32 Acres
- Year built:
- 1960
- Baths:
- MLS#:
- 70409058
ADDITIONAL INFORMATION
Investment Opportunity! 100% occupied, two tenant property located in a well-established retail trade area just north of the 44th St SE and Kalamazoo SE intersection. Tenants are Papa John's (since 1997) and Peoplesmark (since 2003). The building is located at the SE corner of Langely & Kalamazoo Ave, across from the Mediterranean Island Market. This is a true net lease. Financial information available upon a signed NDA. Call the listing agent to arrange for showings. Advance notice of 48 hours for a showing is requested.
- Type:
- Single Family
- Sq.Ft.:
- 1,909
- Status:
- Active
- Beds:
- 4
- Lot size:
- 0.15 Acres
- Baths:
- 3.00
- MLS#:
- 70408109
ADDITIONAL INFORMATION
New construction home ready in 6 months in Bretonfield Preserve, located in Kentwood school district. This home is on average 18 years newer than similarly priced homes in this area. RESNET ENERGY SMART NEW CONSTRUCTION-10 YEAR STRUCTURAL WARRANTY. Welcome to over 1900 sq. ft. of living space on 2 levels that combine function and style. Starting at the covered porch leading into the foyer, down the hall into a large great room. The great room is open to the kitchen and dining nook. The kitchen will feature white cabinets, a 48 inch island, quartz counters and tile backsplash. The mudroom accessed from kitchen and garage. Venture upstairs to find a primary suite complete with WIC and private full bath. 3 additional bedrooms, a full bath and laundry area complete the home.

Provided through IDX via MiRealSource. Courtesy of MiRealSource Shareholder. Copyright MiRealSource. The information published and disseminated by MiRealSource is communicated verbatim, without change by MiRealSource, as filed with MiRealSource by its members. The accuracy of all information, regardless of source, is not guaranteed or warranted. All information should be independently verified. Copyright 2024 MiRealSource. All rights reserved. The information provided hereby constitutes proprietary information of MiRealSource, Inc. and its shareholders, affiliates and licensees and may not be reproduced or transmitted in any form or by any means, electronic or mechanical, including photocopy, recording, scanning or any information storage and retrieval system, without written permission from MiRealSource, Inc. Provided through IDX via MiRealSource, as the “Source MLS”, courtesy of the Originating MLS shown on the property listing, as the Originating MLS. The information published and disseminated by the Originating MLS is communicated verbatim, without change by the Originating MLS, as filed with it by its members. The accuracy of all information, regardless of source, is not guaranteed or warranted. All information should be independently verified. Copyright 2024 MiRealSource. All rights reserved. The information provided hereby constitutes proprietary information of MiRealSource, Inc. and its shareholders, affiliates and licensees and may not be reproduced or transmitted in any form or by any means, electronic or mechanical, including photocopy, recording, scanning or any information storage and retrieval system, without written permission from MiRealSource, Inc.
Grand Rapids Real Estate
The median home value in Grand Rapids, MI is $275,400. This is lower than the county median home value of $281,000. The national median home value is $338,100. The average price of homes sold in Grand Rapids, MI is $275,400. Approximately 57.12% of Grand Rapids homes are owned, compared to 40.48% rented, while 2.4% are vacant. Grand Rapids real estate listings include condos, townhomes, and single family homes for sale. Commercial properties are also available. If you see a property you’re interested in, contact a Grand Rapids real estate agent to arrange a tour today!
Grand Rapids, Michigan 49508 has a population of 53,884. Grand Rapids 49508 is less family-centric than the surrounding county with 31.06% of the households containing married families with children. The county average for households married with children is 33.51%.
The median household income in Grand Rapids, Michigan 49508 is $60,505. The median household income for the surrounding county is $69,786 compared to the national median of $69,021. The median age of people living in Grand Rapids 49508 is 34.6 years.
Grand Rapids Weather
The average high temperature in July is 82.1 degrees, with an average low temperature in January of 16.7 degrees. The average rainfall is approximately 37 inches per year, with 71.6 inches of snow per year.
