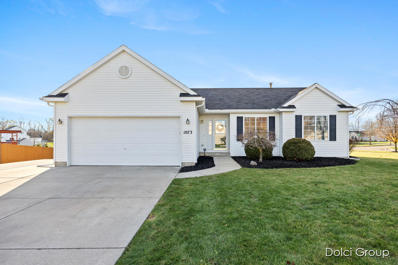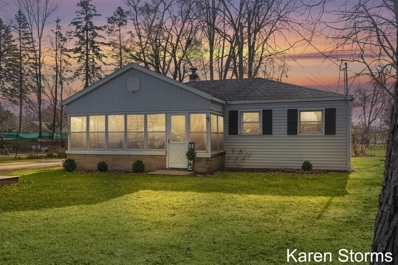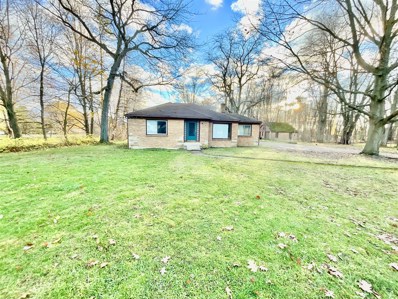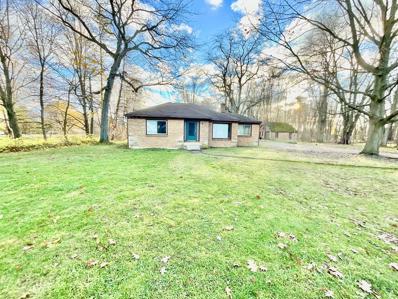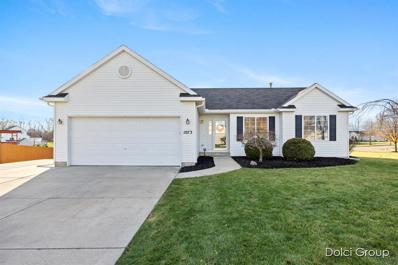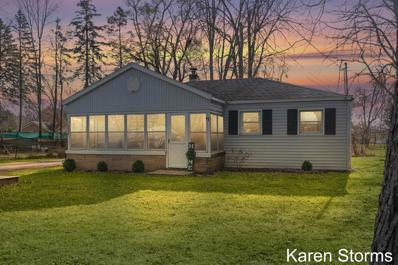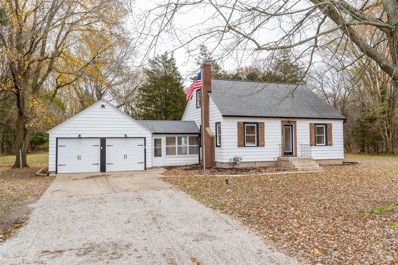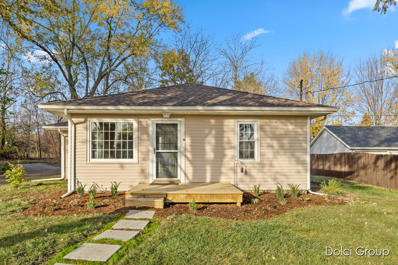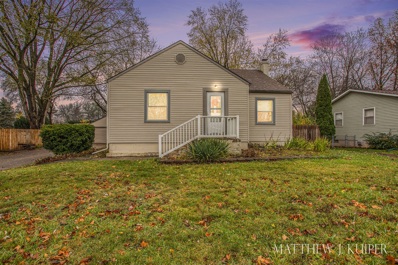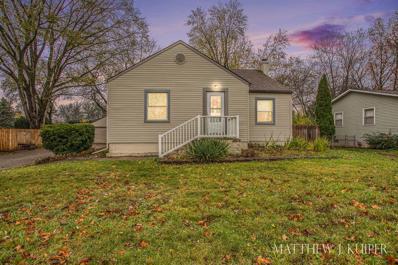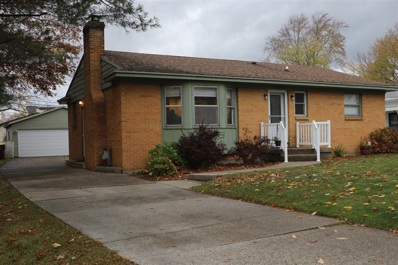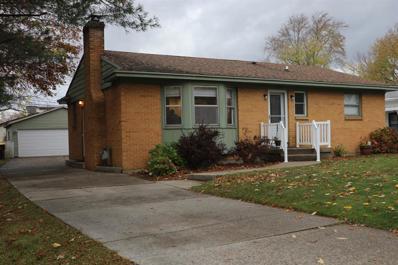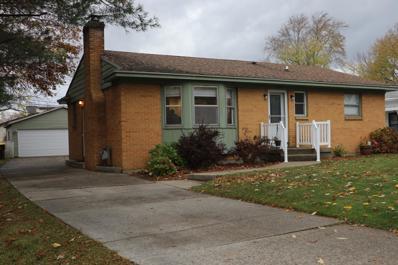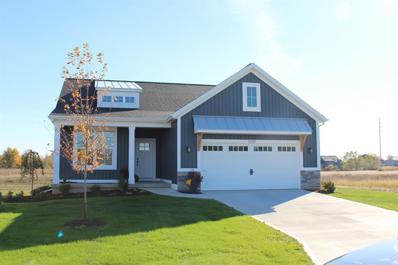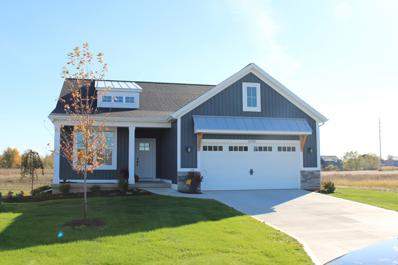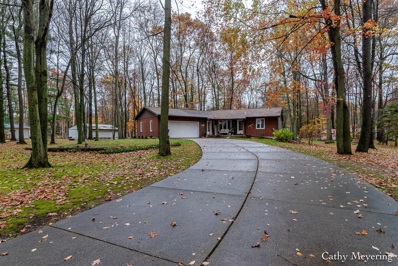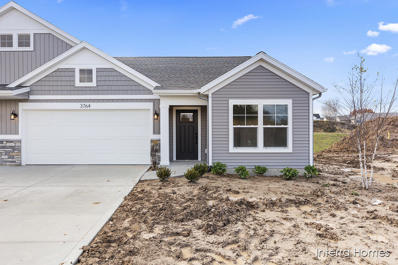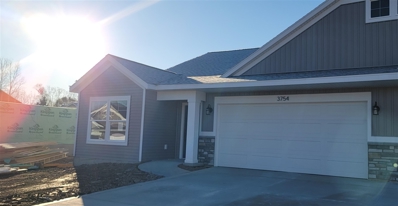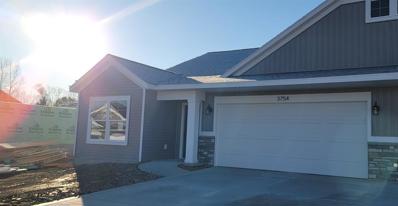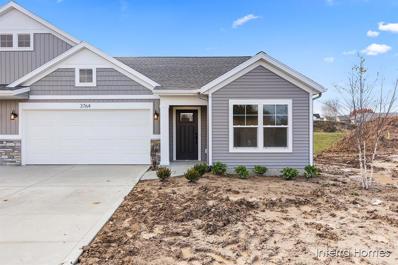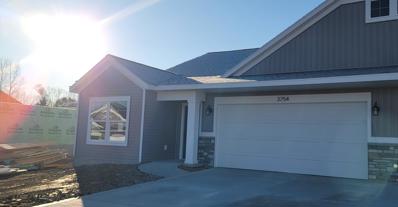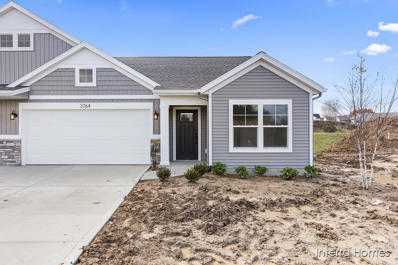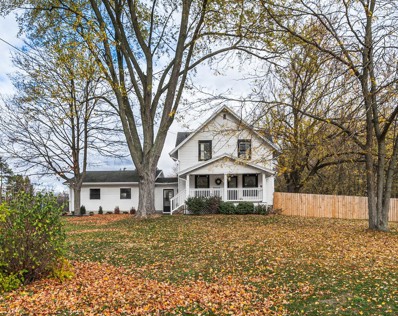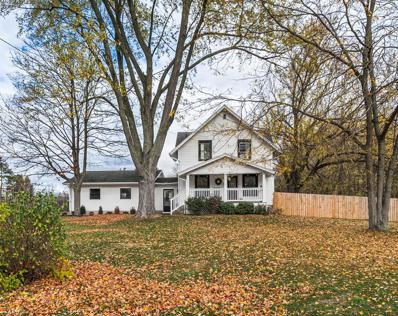Grand Rapids MI Homes for Rent
The median home value in Grand Rapids, MI is $291,900.
This is
higher than
the county median home value of $281,000.
The national median home value is $338,100.
The average price of homes sold in Grand Rapids, MI is $291,900.
Approximately 60.52% of Grand Rapids homes are owned,
compared to 36.9% rented, while
2.59% are vacant.
Grand Rapids, MI real estate listings include condos, townhomes, and single family houses for sale in Grand Rapids.
Commercial properties are also available.
If you see a property you’re interested in, contact a Grand Rapids, MI real estate agent to arrange a tour today!
- Type:
- Single Family
- Sq.Ft.:
- 1,362
- Status:
- NEW LISTING
- Beds:
- 4
- Lot size:
- 0.3 Acres
- Baths:
- 3.00
- MLS#:
- 70443618
ADDITIONAL INFORMATION
Nestled on a peaceful cul-de-sac, this 4-bedroom, 3-bathroom home is a must-see! Enjoy an airy living space with cathedral ceilings and fresh paint throughout. The owner's suite features a private bath and walk-in closet. The finished basement offers a 4th bedroom, 2nd bath, and additional living space. The dining area opens to a deck with stairs leading to the backyard. A 2-stall garage with RV parking and a storage shed provide plenty of space. Steps from the Fred Meijer Trail and available for immediate possession, this home is ready for you!
- Type:
- Single Family
- Sq.Ft.:
- 840
- Status:
- NEW LISTING
- Beds:
- 2
- Lot size:
- 0.02 Acres
- Baths:
- 1.00
- MLS#:
- 70443606
ADDITIONAL INFORMATION
Welcome to 3232 Rypen, a beautifully updated home nestled in the Kenowa School District and within walking distance of Blanchard Nature Center. This 2-bedroom, 1-bathroom home is designed for both comfort and efficiency. You'll appreciate the newer flooring, updated lighting, and a neutral color palette that create a fresh, inviting atmosphere. The remodeled kitchen features new cabinets, a tile backsplash, and stainless steel appliances. The cozy living room is the perfect space to relax and unwind. The basement provides additional storage and is equipped with a newer furnace. Outside, the spacious lot offers plenty of extra room, all while being just minutes from downtown Grand Rapids.
- Type:
- Single Family
- Sq.Ft.:
- 1,301
- Status:
- NEW LISTING
- Beds:
- 2
- Lot size:
- 1.47 Acres
- Baths:
- 2.00
- MLS#:
- 70443613
ADDITIONAL INFORMATION
Charming Mid-Century Ranch in Walker! This Brick Ranch is situated on nearly 1.5 sprawling acres with mature trees offering privacy in a convenient location. Outside offers plenty of possibilities. Large garage with addition and newer 24x32 pole barn with overhead doors on both structures for easy access.Inside, original hardwood floors and plenty of charming features buyers are looking for in this era of home. The interior has a functional layout with 3 seasons mud room off your large kitchen and dining area. Living area features large windows, also a second living area with original woodwork! Home has been updated with newer windows and high efficiency mechanical units. Schedule your private tour today! Immediate possession!
- Type:
- Single Family
- Sq.Ft.:
- 1,301
- Status:
- NEW LISTING
- Beds:
- 2
- Lot size:
- 1.47 Acres
- Year built:
- 1950
- Baths:
- 2.00
- MLS#:
- 65024061177
ADDITIONAL INFORMATION
Charming Mid-Century Ranch in Walker! This Brick Ranch is situated on nearly 1.5 sprawling acres with mature trees offering privacy in a convenient location. Outside offers plenty of possibilities. Large garage with addition and newer 24x32 pole barn with overhead doors on both structures for easy access.Inside, original hardwood floors and plenty of charming features buyers are looking for in this era of home. The interior has a functional layout with 3 seasons mud room off your large kitchen and dining area. Living area features large windows, also a second living area with original woodwork! Home has been updated with newer windows and high efficiency mechanical units. Schedule your private tour today! Immediate possession!
- Type:
- Single Family
- Sq.Ft.:
- 1,362
- Status:
- NEW LISTING
- Beds:
- 4
- Lot size:
- 0.3 Acres
- Year built:
- 2003
- Baths:
- 3.00
- MLS#:
- 65024061171
ADDITIONAL INFORMATION
Nestled on a peaceful cul-de-sac, this 4-bedroom, 3-bathroom home is a must-see! Enjoy an airy living space with cathedral ceilings and fresh paint throughout. The owner's suite features a private bath and walk-in closet. The finished basement offers a 4th bedroom, 2nd bath, and additional living space. The dining area opens to a deck with stairs leading to the backyard. A 2-stall garage with RV parking and a storage shed provide plenty of space. Steps from the Fred Meijer Trail and available for immediate possession, this home is ready for you!
Open House:
Saturday, 11/30 11:00-12:30PM
- Type:
- Single Family
- Sq.Ft.:
- 840
- Status:
- NEW LISTING
- Beds:
- 2
- Lot size:
- 0.02 Acres
- Year built:
- 1947
- Baths:
- 1.00
- MLS#:
- 65024061169
ADDITIONAL INFORMATION
Welcome to 3232 Rypen, a beautifully updated home nestled in the Kenowa School District and within walking distance of Blanchard Nature Center. This 2-bedroom, 1-bathroom home is designed for both comfort and efficiency. You'll appreciate the newer flooring, updated lighting, and a neutral color palette that create a fresh, inviting atmosphere. The remodeled kitchen features new cabinets, a tile backsplash, and stainless steel appliances. The cozy living room is the perfect space to relax and unwind. The basement provides additional storage and is equipped with a newer furnace. Outside, the spacious lot offers plenty of extra room, all while being just minutes from downtown Grand Rapids.
- Type:
- Single Family
- Sq.Ft.:
- 1,521
- Status:
- NEW LISTING
- Beds:
- 3
- Lot size:
- 3.07 Acres
- Baths:
- 2.00
- MLS#:
- 70442990
ADDITIONAL INFORMATION
This 3 Bedroom 2 Bath home just west of Standale in Grandville School district sits on 3 acres. It's wooded outback with lots of deer, turkey, and 40 fruit trees and 150 blueberry plants that the seller planted on the property. This home offers 2 fireplaces, central air, a huge kitchen with lots of cabinets, granite countertops, and stainless appliances. There are beautiful hardwood floors in the main floor living room and both bedrooms. There is carpet in the main floor family room, upper level bedroom, and the finished area in the lower level. You will love the screened in 12'x18' deck, the attached garage and breezeway, and the barn that would make a great chicken coop. With its country feel yet so close to everything this really is a great place to call home. Come take a look!
- Type:
- Single Family
- Sq.Ft.:
- 1,120
- Status:
- Active
- Beds:
- 3
- Lot size:
- 0.56 Acres
- Baths:
- 1.00
- MLS#:
- 70442713
ADDITIONAL INFORMATION
Love the updates in this home! Situated on over half an acre, it offers space to relax and room to grow. The 2.5-stall barn-style garage is a standout feature, perfect for projects or extra storage. Inside, the kitchen steals the show with its new cabinets, gorgeous quartz countertops, and state-of-the-art appliances. The fresh paint and restored hardwood floors give the entire home a bright, welcoming feel. And being near Walker City Central Park and the Fred Meijer Pioneer Trail? That's the icing on the cake! It's the perfect combination of modern updates and outdoor accessibility. Listing agent has ownership in the selling company.
- Type:
- Single Family
- Sq.Ft.:
- 1,024
- Status:
- Active
- Beds:
- 3
- Lot size:
- 0.26 Acres
- Baths:
- 1.00
- MLS#:
- 70442356
ADDITIONAL INFORMATION
Your new home for Christmas! This charming 3 bed 1 bath home offers convenient proximity to expressways, restaurants and shopping, yet situated on a quiet street. Detached 2-stall garage has a large screened in porch built off of it, ready to host guests, enjoy morning coffee, a book, or thunderstorm. All appliances stay, new furnace in 2020, original hardwood floors throughout, and home is in move-in-ready condition! Backyard is fully fenced-in and mature trees offer shade and privacy.
- Type:
- Single Family
- Sq.Ft.:
- 1,024
- Status:
- Active
- Beds:
- 3
- Lot size:
- 0.26 Acres
- Year built:
- 1941
- Baths:
- 1.00
- MLS#:
- 65024059911
ADDITIONAL INFORMATION
Your new home for Christmas! This charming 3 bed 1 bath home offers convenient proximity to expressways, restaurants and shopping, yet situated on a quiet street. Detached 2-stall garage has a large screened in porch built off of it, ready to host guests, enjoy morning coffee, a book, or thunderstorm. All appliances stay, new furnace in 2020, original hardwood floors throughout, and home is in move-in-ready condition! Backyard is fully fenced-in and mature trees offer shade and privacy.
- Type:
- Single Family
- Sq.Ft.:
- 1,248
- Status:
- Active
- Beds:
- 3
- Lot size:
- 0.21 Acres
- Baths:
- 2.00
- MLS#:
- 70441203
ADDITIONAL INFORMATION
Welcome to 501 St Clair! This is an all Brick Ranch home with 3 Bedrooms, 2 full baths. This home features: 4 season porch, new furnace, new hot water heater, The Primary bedroom is extra large (took 2 bedrooms to make one really large bedroom) The basement has a new bedroom and walk through closet to a newer full bathroom. The Basement has a large family room with lots of storage. You'll enjoy a backyard with a beautiful in ground octagon pool complete with slide and fenced in back yard. Other features: Grandville Schools, close proximity to the Walker Community Park, Amphitheater and an array of restaurants and shopping options. Don't miss your chance to make this lovely property your own!
- Type:
- Single Family
- Sq.Ft.:
- 1,248
- Status:
- Active
- Beds:
- 3
- Lot size:
- 0.21 Acres
- Year built:
- 1963
- Baths:
- 2.00
- MLS#:
- 65024058761
- Subdivision:
- Chesterfield Heights
ADDITIONAL INFORMATION
Welcome to 501 St Clair! This is an all Brick Ranch home with 3 Bedrooms, 2 full baths. This home features: 4 season porch, new furnace, new hot water heater, The Primary bedroom is extra large (took 2 bedrooms to make one really large bedroom) The basement has a new bedroom and walk through closet to a newer full bathroom. The Basement has a large family room with lots of storage. You'll enjoy a backyard with a beautiful in ground octagon pool complete with slide and fenced in back yard. Other features: Grandville Schools, close proximity to the Walker Community Park, Amphitheater and an array of restaurants and shopping options. Don't miss your chance to make this lovely property your own!
- Type:
- Single Family
- Sq.Ft.:
- 1,948
- Status:
- Active
- Beds:
- 3
- Lot size:
- 0.21 Acres
- Year built:
- 1963
- Baths:
- 2.00
- MLS#:
- 24058761
- Subdivision:
- Chesterfield Heights
ADDITIONAL INFORMATION
Welcome to 501 St Clair! This is an all Brick Ranch home with 3 Bedrooms, 2 full baths. This home features: 4 season porch, new furnace, new hot water heater, The Primary bedroom is extra large (took 2 bedrooms to make one really large bedroom) The basement has a new bedroom and walk through closet to a newer full bathroom. The Basement has a large family room with lots of storage. You'll enjoy a backyard with a beautiful in ground octagon pool complete with slide and fenced in back yard. Other features: Grandville Schools, close proximity to the Walker Community Park, Amphitheater and an array of restaurants and shopping options. Don't miss your chance to make this lovely property your own!
- Type:
- Condo
- Sq.Ft.:
- 1,622
- Status:
- Active
- Beds:
- 2
- Year built:
- 2024
- Baths:
- 2.00
- MLS#:
- 65024058069
- Subdivision:
- Meadow Springs
ADDITIONAL INFORMATION
New stand alone condo under construction in phase three! This unit is ready for customization and selections of your choice. Estimated completion date around mid April early May 2025.
- Type:
- Condo
- Sq.Ft.:
- 1,622
- Status:
- Active
- Beds:
- 2
- Year built:
- 2024
- Baths:
- 2.00
- MLS#:
- 24058069
- Subdivision:
- Meadow Springs
ADDITIONAL INFORMATION
New stand alone condo under construction in phase three! This unit is ready for customization and selections of your choice. Estimated completion date around mid April early May 2025.
- Type:
- Single Family
- Sq.Ft.:
- 1,476
- Status:
- Active
- Beds:
- 4
- Lot size:
- 1 Acres
- Baths:
- 3.00
- MLS#:
- 70440356
ADDITIONAL INFORMATION
Just in time for the Holidays!! Feels like country but close to many amenities, shopping and Grand Valley State University. This beautiful 4 bedroom, 2.5 bathrooms sitting on 1 acre with private backyard located on a cul-de-sac. Spacious living room with fireplace, large updated kitchen with new cabinets, stone countertops, large island with snack bar and pantry. Dining room open to 3 season sunporch to have your morning coffee watching deer and wildlife in your backyard. Lower level with 2 large bedrooms, full bathroom, recreation/family room, laundry room and plenty of storage. New air conditioning 2018, new water heater, new gutters with gutter guards. 2 stall attached garage, additional storage shed and more. All of this in the award winning Grandville Schools.
ADDITIONAL INFORMATION
Interra Homes is proud to present the Ashford floor plan in Jason Ridge West. This ZERO step entry, open concept 1,398SF plan offers two beds, two full baths and a main floor laundry. Selections include luxury vinyl plank flooring throughout the main living area, 8# carpet pad & upgraded carpets in bedrooms along with Quartz counter tops and painted cabinets. Home includes modern electric fireplace with tile surround. Enjoy time on your 10x10 deck. The unfinished basement is a blank slate for your creative outlet and plumbed for a future bath. You can have full control over the options/upgrades selected when building from the ground up. Additional lots available.
ADDITIONAL INFORMATION
Interra Homes is proud to present the Ashford floor plan in Jason Ridge West. This ZERO step entry, open concept 2010SF plan offers two beds, two full baths and a main floor laundry. Selections include upgraded laminate throughout the main living area- and upgraded carpet with 8# pad in beds and lower level. Includes Quartz counter tops in kitchen and bath 1 along with painted cabinets throughout. Enjoy time on your 10x10 deck. The finished basement includes another bed, full bath and rec room. You will have full control over the options/upgrades selected when building from the ground up. Additional lots available.
- Type:
- Single Family
- Sq.Ft.:
- 1,476
- Status:
- Active
- Beds:
- 4
- Lot size:
- 1 Acres
- Year built:
- 1977
- Baths:
- 2.10
- MLS#:
- 65024057914
ADDITIONAL INFORMATION
Just in time for the Holidays!! Feels like country but close to many amenities, shopping and Grand Valley State University. This beautiful 4 bedroom, 2.5 bathrooms sitting on 1 acre with private backyard located on a cul-de-sac. Spacious living room with fireplace, large updated kitchen with new cabinets, stone countertops, large island with snack bar and pantry. Dining room open to 3 season sunporch to have your morning coffee watching deer and wildlife in your backyard. Lower level with 2 large bedrooms, full bathroom, recreation/family room, laundry room and plenty of storage. New air conditioning 2018, new water heater, new gutters with gutter guards. 2 stall attached garage, additional storage shed and more. All of this in the award winning Grandville Schools.
- Type:
- Condo
- Sq.Ft.:
- 1,398
- Status:
- Active
- Beds:
- 3
- Year built:
- 2024
- Baths:
- 3.00
- MLS#:
- 65024057905
- Subdivision:
- Jason Ridge West
ADDITIONAL INFORMATION
Interra Homes is proud to present the Ashford floor plan in Jason Ridge West. This ZERO step entry, open concept 2010SF plan offers two beds, two full baths and a main floor laundry. Selections include upgraded laminate throughout the main living area- and upgraded carpet with 8# pad in beds and lower level. Includes Quartz counter tops in kitchen and bath 1 along with painted cabinets throughout. Enjoy time on your 10x10 deck. The finished basement includes another bed, full bath and rec room. You will have full control over the options/upgrades selected when building from the ground up. Additional lots available.
- Type:
- Condo
- Sq.Ft.:
- 1,398
- Status:
- Active
- Beds:
- 2
- Year built:
- 2024
- Baths:
- 2.00
- MLS#:
- 65024057904
- Subdivision:
- Jason Ridge West
ADDITIONAL INFORMATION
Interra Homes is proud to present the Ashford floor plan in Jason Ridge West. This ZERO step entry, open concept 1,398SF plan offers two beds, two full baths and a main floor laundry. Selections include luxury vinyl plank flooring throughout the main living area, 8# carpet pad & upgraded carpets in bedrooms along with Quartz counter tops and painted cabinets. Home includes modern electric fireplace with tile surround. Enjoy time on your 10x10 deck. The unfinished basement is a blank slate for your creative outlet and plumbed for a future bath. You can have full control over the options/upgrades selected when building from the ground up. Additional lots available.
- Type:
- Condo
- Sq.Ft.:
- 2,010
- Status:
- Active
- Beds:
- 3
- Year built:
- 2024
- Baths:
- 3.00
- MLS#:
- 24057905
- Subdivision:
- Jason Ridge West
ADDITIONAL INFORMATION
Interra Homes is proud to present the Ashford floor plan in Jason Ridge West. This ZERO step entry, open concept 2010SF plan offers two beds, two full baths and a main floor laundry. Selections include upgraded laminate throughout the main living area- and upgraded carpet with 8# pad in beds and lower level. Includes Quartz counter tops in kitchen and bath 1 along with painted cabinets throughout. Enjoy time on your 10x10 deck. The finished basement includes another bed, full bath and rec room. You will have full control over the options/upgrades selected when building from the ground up. Additional lots available.
- Type:
- Condo
- Sq.Ft.:
- 1,398
- Status:
- Active
- Beds:
- 2
- Year built:
- 2024
- Baths:
- 2.00
- MLS#:
- 24057904
- Subdivision:
- Jason Ridge West
ADDITIONAL INFORMATION
Interra Homes is proud to present the Ashford floor plan in Jason Ridge West. This ZERO step entry, open concept 1,398SF plan offers two beds, two full baths and a main floor laundry. Selections include luxury vinyl plank flooring throughout the main living area, 8# carpet pad & upgraded carpets in bedrooms along with Quartz counter tops and painted cabinets. Home includes modern electric fireplace with tile surround. Enjoy time on your 10x10 deck. The unfinished basement is a blank slate for your creative outlet and plumbed for a future bath. You can have full control over the options/upgrades selected when building from the ground up. Additional lots available.
- Type:
- Single Family
- Sq.Ft.:
- 1,512
- Status:
- Active
- Beds:
- 4
- Lot size:
- 2 Acres
- Baths:
- 2.00
- MLS#:
- 70440244
ADDITIONAL INFORMATION
Welcome to 4379 Richmond St NW, a charming home on a spacious 2-acre corner lot in the Kinawa School District. Close to shopping, dining, and easy highway access. This 4-bedroom, 1.5-bathroom home is designed for comfort and style. Step inside to discover beautifully refinished hardwood floors throughout the main level and a flowing open concept, perfect for entertaining. The living room connects to a fully updated den/office, complete with new drywall, fresh paint, and trim. The modernized kitchen features tile flooring, fresh paint, and all appliances included, plus easy access to the attached 2-car garage via a convenient breezeway. The main level primary bedroom includes a private half bath, while the second floor offers three additional spacious bedrooms and a full bathroom.
- Type:
- Single Family
- Sq.Ft.:
- 1,512
- Status:
- Active
- Beds:
- 4
- Lot size:
- 2 Acres
- Year built:
- 1920
- Baths:
- 1.10
- MLS#:
- 71024057804
- Subdivision:
- None
ADDITIONAL INFORMATION
Welcome to 4379 Richmond St NW, a charming home on a spacious 2-acre corner lot in the Kinawa School District. Close to shopping, dining, and easy highway access. This 4-bedroom, 1.5-bathroom home is designed for comfort and style. Step inside to discover beautifully refinished hardwood floors throughout the main level and a flowing open concept, perfect for entertaining. The living room connects to a fully updated den/office, complete with new drywall, fresh paint, and trim. The modernized kitchen features tile flooring, fresh paint, and all appliances included, plus easy access to the attached 2-car garage via a convenient breezeway. The main level primary bedroom includes a private half bath, while the second floor offers three additional spacious bedrooms and a full bathroom.The large basement provides ample storage, washer and dryer, and plumbed for an extra bathroom. Updates include a privacy-fenced backyard, new toilets, fresh paint, and new flooring. Don't miss this move-in-ready gem, schedule your showing today!

Provided through IDX via MiRealSource. Courtesy of MiRealSource Shareholder. Copyright MiRealSource. The information published and disseminated by MiRealSource is communicated verbatim, without change by MiRealSource, as filed with MiRealSource by its members. The accuracy of all information, regardless of source, is not guaranteed or warranted. All information should be independently verified. Copyright 2024 MiRealSource. All rights reserved. The information provided hereby constitutes proprietary information of MiRealSource, Inc. and its shareholders, affiliates and licensees and may not be reproduced or transmitted in any form or by any means, electronic or mechanical, including photocopy, recording, scanning or any information storage and retrieval system, without written permission from MiRealSource, Inc. Provided through IDX via MiRealSource, as the “Source MLS”, courtesy of the Originating MLS shown on the property listing, as the Originating MLS. The information published and disseminated by the Originating MLS is communicated verbatim, without change by the Originating MLS, as filed with it by its members. The accuracy of all information, regardless of source, is not guaranteed or warranted. All information should be independently verified. Copyright 2024 MiRealSource. All rights reserved. The information provided hereby constitutes proprietary information of MiRealSource, Inc. and its shareholders, affiliates and licensees and may not be reproduced or transmitted in any form or by any means, electronic or mechanical, including photocopy, recording, scanning or any information storage and retrieval system, without written permission from MiRealSource, Inc.

The accuracy of all information, regardless of source, is not guaranteed or warranted. All information should be independently verified. This IDX information is from the IDX program of RealComp II Ltd. and is provided exclusively for consumers' personal, non-commercial use and may not be used for any purpose other than to identify prospective properties consumers may be interested in purchasing. IDX provided courtesy of Realcomp II Ltd., via Xome Inc. and Realcomp II Ltd., copyright 2024 Realcomp II Ltd. Shareholders.

The properties on this web site come in part from the Broker Reciprocity Program of Member MLS's of the Michigan Regional Information Center LLC. The information provided by this website is for the personal, noncommercial use of consumers and may not be used for any purpose other than to identify prospective properties consumers may be interested in purchasing. Copyright 2024 Michigan Regional Information Center, LLC. All rights reserved.
