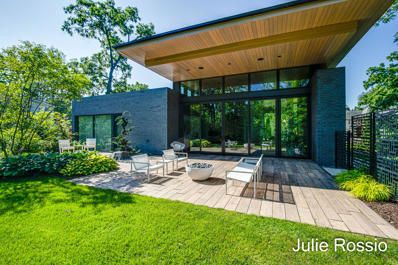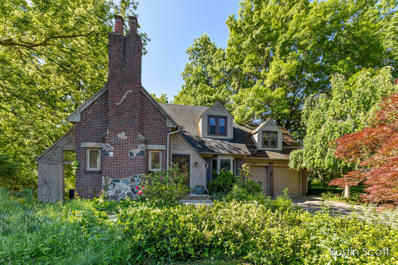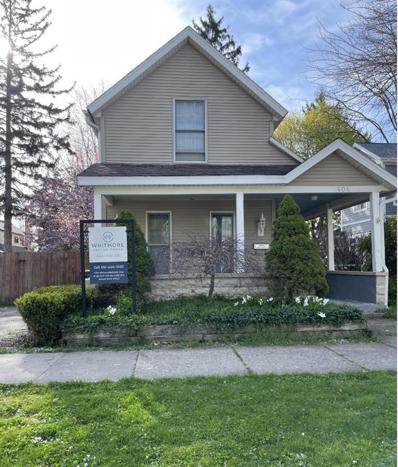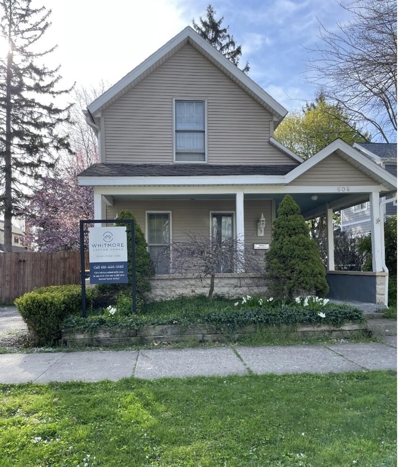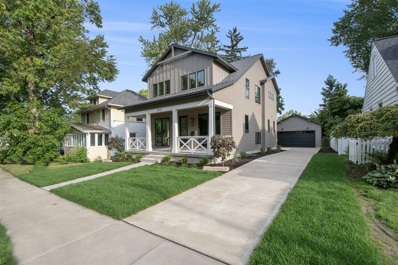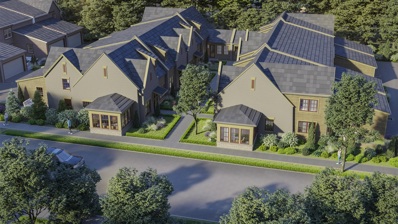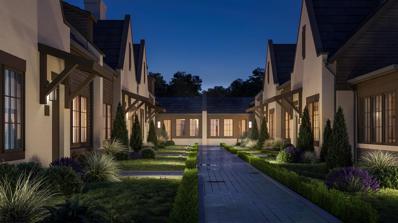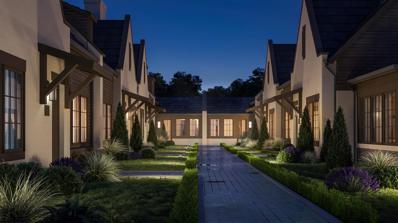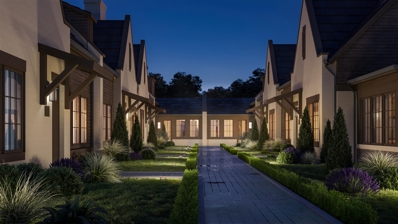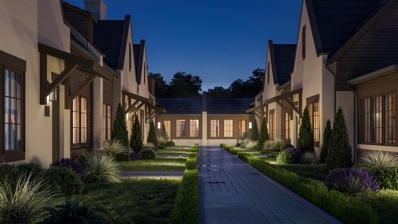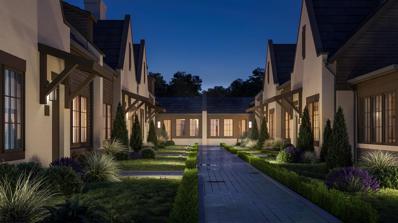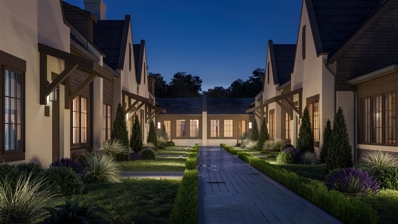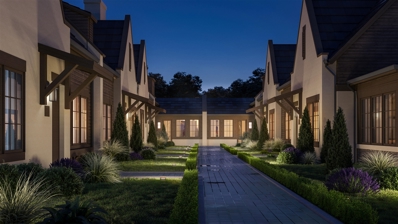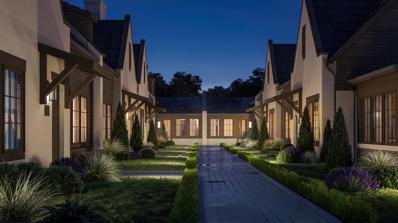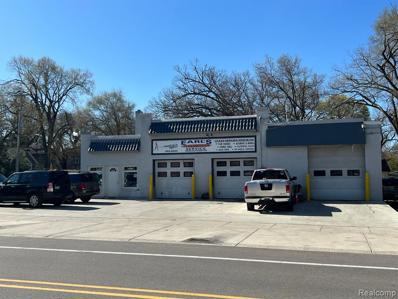Grand Rapids MI Homes for Rent
$2,500,000
102 Mercer Drive SE Grand Rapids, MI 49506
- Type:
- Single Family
- Sq.Ft.:
- 4,283
- Status:
- Active
- Beds:
- 3
- Lot size:
- 0.46 Acres
- Year built:
- 2019
- Baths:
- 5.00
- MLS#:
- 24029207
ADDITIONAL INFORMATION
A true architectural jewel. The Mercer Home is a unique masterpiece of unparalleled design by Lucid Architecture winning the prestigious 2021 AIA Award for its innovative design and engineering, particularly highlighting the magnificent floating roof that appears to hover above the brick structure. The home seamlessly integrates with nature, thoughtfully incorporating natural light while maintaining privacy from neighbors. At night, it presents a glowing glass box illuminated by three Dutch-designed fixtures. A deep front overhang provides protection from the elements while framing the massive 12-foot pivot door integrated into the metal cladding. The entrance is an awe-inspiring space reminiscent of a grand cathedral. The 18' ceilings, covered in Alaskan white cedar, extend continuously to the exterior overhangs, creating a seamless transition between indoor and outdoor spaces. The main living area is filled with light and consistent use of materials, evoking the tranquility of a tall forest. The expansive room opens to a porcelain-tiled patio with a fire pit, ideal for both entertaining large groups and solitary moments. Transitioning from the public to private areas, the home has a thoughtful layout with luxurious amenities, including a private elevator. The main suite is accessed through a calming transition portal, offering views of the meticulously landscaped backyard and includes a European-style bathroom. The lower level boasts a quiet library with views of the treetops and the Michigan sky offering a perfect retreat. A media room ready for the largest screens and a wet bar for entertaining. Two suites, ensure a serene and private experience for guests. This home was designed with universal accessibility in mind, with sustainable features, high-quality materials, and is a study in engineering excellence. It offers East Grand Rapids schools, easy access to EGR trails and a dog park, with a wonderful walking route to Gaslight Village. It is a residence that blends luxury, innovation, and convenience.
- Type:
- Single Family
- Sq.Ft.:
- 1,953
- Status:
- Active
- Beds:
- 3
- Lot size:
- 0.54 Acres
- Baths:
- 2.00
- MLS#:
- 70409716
ADDITIONAL INFORMATION
Welcome to 2170 Burton Street. Step into this enchanting English-style home, reminiscent of a classic Hansel & Gretel cottage with its charming asymmetrical lines and prominent front chimney. Nestled among an abundance of mature trees, this property offers a serene and tranquil setting, perfect for those seeking peace and privacy.Backing up to school property and conveniently located within walking distance to Breton Village, you'll enjoy the perfect blend of seclusion and accessibility. The large deck, accessible from both the kitchen and living room, is ideal for outdoor entertaining and enjoying the picturesque surroundings.This delightful home features 3 bedrooms, 1.5 baths, and is brimming with character. Situated on over 1/2
- Type:
- Land
- Sq.Ft.:
- n/a
- Status:
- Active
- Beds:
- n/a
- Lot size:
- 0.16 Acres
- Baths:
- MLS#:
- 65024026005
ADDITIONAL INFORMATION
Quiet street with many other luxury homes. A block from Gaslight Village. Build your custom home with Whitmore Custom Homes.
- Type:
- Land
- Sq.Ft.:
- n/a
- Status:
- Active
- Beds:
- n/a
- Lot size:
- 0.16 Acres
- Baths:
- MLS#:
- 70408459
ADDITIONAL INFORMATION
Quiet street with many other luxury homes. A block from Gaslight Village. Build your custom home with Whitmore Custom Homes.
- Type:
- Single Family
- Sq.Ft.:
- 2,314
- Status:
- Active
- Beds:
- 4
- Lot size:
- 0.13 Acres
- Baths:
- 4.00
- MLS#:
- 70395469
ADDITIONAL INFORMATION
East Grand Rapids - Brand new and move in ready home featured by Whitmore Custom Homes. Convenient Location. Walk to Gas Light Village. Open Floorplan design with Large Kitchen. Main floor Office. Finished Lower level with Bedroom, Full Bath, & Family Room. Upper Level includes nicely appointed Primary Suite with Private Bath. 2 Additional Bedrooms, Full Bath, & Laundry. Great opportunity to own a new home in an amazing city and school district.
ADDITIONAL INFORMATION
One of only five stand alone Condominiums in Mosaic Living's newest neighborhood, Breton Hamlet. Designed with walkability in mind, this 55+ neighborhood includes garden areas, connectivity to Grand Rapids and East Grand Rapids and a community Pickel Ball court. This large townhouse is designed with main floor living in mind and a large second story with guest space and extra living space. Architecturally designed with European inspiration, the Cottage Courtyard Townhomes are spaces like no other. Stunning kitchen designs, tall ceilings and natural materials adorn all of these condo homes. The ''Corner'' townhomes offer fantastic sunroom areas overlooking the neighborhood. Now Under Construction! Come explore ''The Fine Art of Neighborhood''
- Type:
- Condo
- Sq.Ft.:
- 2,089
- Status:
- Active
- Beds:
- 3
- Year built:
- 2023
- Baths:
- 2.10
- MLS#:
- 65023140887
- Subdivision:
- Breton Hamlet Condominiums
ADDITIONAL INFORMATION
The Cottage Courtyard Townhomes of Breton Hamlet have been designed to offer great main floor living with a host of high quality finish options. Over 2000sqft of living space, main floor primary bedroom suite, 2 stall attached garage and private outdoor patio. The Cottage Courtyard Homes can be customized to offer either 2 additional bedrooms and a family room or a large Hobby/Craft roof and loft living space.
- Type:
- Condo
- Sq.Ft.:
- 2,089
- Status:
- Active
- Beds:
- 3
- Year built:
- 2023
- Baths:
- 2.10
- MLS#:
- 65023140885
- Subdivision:
- Breton Hamlet Condominiums
ADDITIONAL INFORMATION
The Cottage Courtyard Townhomes of Breton Hamlet have been designed to offer great main floor living with a host of high quality finish options. Over 2000sqft of living space, main floor primary bedroom suite, 2 stall attached garage and private outdoor patio. The Cottage Courtyard Homes can be customized to offer either 2 additional bedrooms and a family room or a large Hobby/Craft roof and loft living space.
ADDITIONAL INFORMATION
The Cottage Courtyard Townhomes of Breton Hamlet have been designed to offer great main floor living with a host of high quality finish options. Over 2000sqft of living space, main floor primary bedroom suite, 2 stall attached garage and private outdoor patio. The Cottage Courtyard Homes can be customized to offer either 2 additional bedrooms and a family room or a large Hobby/Craft roof and loft living space.
ADDITIONAL INFORMATION
The Cottage Courtyard Townhomes of Breton Hamlet have been designed to offer great main floor living with a host of high quality finish options. Over 2000sqft of living space, main floor primary bedroom suite, 2 stall attached garage and private outdoor patio. The Cottage Courtyard Homes can be customized to offer either 2 additional bedrooms and a family room or a large Hobby/Craft roof and loft living space.
- Type:
- Condo
- Sq.Ft.:
- 2,040
- Status:
- Active
- Beds:
- 3
- Year built:
- 2023
- Baths:
- 2.10
- MLS#:
- 65023140878
- Subdivision:
- Breton Hamlet Condominiums
ADDITIONAL INFORMATION
The Cottage Courtyard Townhomes of Breton Hamlet have been designed to offer great main floor living with a host of high quality finish options. Over 2500sqft of living space, main floor primary bedroom suite, 2 stall attached garage and private outdoor patio. The Cottage Courtyard Homes can be customized to offer either 2 additional bedrooms and a family room or a large Hobby/Craft roof and loft living space.
ADDITIONAL INFORMATION
The Cottage Courtyard Townhomes of Breton Hamlet have been designed to offer great main floor living with a host of high quality finish options. Over 2000sqft of living space, main floor primary bedroom suite, 2 stall attached garage and private outdoor patio. The Cottage Courtyard Homes can be customized to offer either 2 additional bedrooms and a family room or a large Hobby/Craft roof and loft living space.
ADDITIONAL INFORMATION
The Cottage Courtyard Townhomes of Breton Hamlet have been designed to offer great main floor living with a host of high quality finish options. Over 2500sqft of living space, main floor primary bedroom suite, 2 stall attached garage and private outdoor patio. The Cottage Courtyard Homes can be customized to offer either 2 additional bedrooms and a family room or a large Hobby/Craft roof and loft living space.
- Type:
- Condo
- Sq.Ft.:
- 2,089
- Status:
- Active
- Beds:
- 3
- Year built:
- 2023
- Baths:
- 2.10
- MLS#:
- 65023140869
- Subdivision:
- Breton Hamlet Condominiums
ADDITIONAL INFORMATION
The Cottage Courtyard Townhomes of Breton Hamlet have been designed to offer great main floor living with a host of high quality finish options. Over 2000sqft of living space, main floor primary bedroom suite, 2 stall attached garage and private outdoor patio. The Cottage Courtyard Homes can be customized to offer either 2 additional bedrooms and a family room or a large Hobby/Craft roof and loft living space.
$444,900
1356 HALL Grand Rapids, MI 49506
- Type:
- Industrial
- Sq.Ft.:
- 2,572
- Status:
- Active
- Beds:
- n/a
- Year built:
- 1919
- Baths:
- MLS#:
- 60208624
ADDITIONAL INFORMATION

The properties on this web site come in part from the Broker Reciprocity Program of Member MLS's of the Michigan Regional Information Center LLC. The information provided by this website is for the personal, noncommercial use of consumers and may not be used for any purpose other than to identify prospective properties consumers may be interested in purchasing. Copyright 2024 Michigan Regional Information Center, LLC. All rights reserved.

Provided through IDX via MiRealSource. Courtesy of MiRealSource Shareholder. Copyright MiRealSource. The information published and disseminated by MiRealSource is communicated verbatim, without change by MiRealSource, as filed with MiRealSource by its members. The accuracy of all information, regardless of source, is not guaranteed or warranted. All information should be independently verified. Copyright 2024 MiRealSource. All rights reserved. The information provided hereby constitutes proprietary information of MiRealSource, Inc. and its shareholders, affiliates and licensees and may not be reproduced or transmitted in any form or by any means, electronic or mechanical, including photocopy, recording, scanning or any information storage and retrieval system, without written permission from MiRealSource, Inc. Provided through IDX via MiRealSource, as the “Source MLS”, courtesy of the Originating MLS shown on the property listing, as the Originating MLS. The information published and disseminated by the Originating MLS is communicated verbatim, without change by the Originating MLS, as filed with it by its members. The accuracy of all information, regardless of source, is not guaranteed or warranted. All information should be independently verified. Copyright 2024 MiRealSource. All rights reserved. The information provided hereby constitutes proprietary information of MiRealSource, Inc. and its shareholders, affiliates and licensees and may not be reproduced or transmitted in any form or by any means, electronic or mechanical, including photocopy, recording, scanning or any information storage and retrieval system, without written permission from MiRealSource, Inc.

The accuracy of all information, regardless of source, is not guaranteed or warranted. All information should be independently verified. This IDX information is from the IDX program of RealComp II Ltd. and is provided exclusively for consumers' personal, non-commercial use and may not be used for any purpose other than to identify prospective properties consumers may be interested in purchasing. IDX provided courtesy of Realcomp II Ltd., via Xome Inc. and Realcomp II Ltd., copyright 2024 Realcomp II Ltd. Shareholders.
Grand Rapids Real Estate
The median home value in Grand Rapids, MI is $247,900. This is lower than the county median home value of $281,000. The national median home value is $338,100. The average price of homes sold in Grand Rapids, MI is $247,900. Approximately 51.75% of Grand Rapids homes are owned, compared to 41.49% rented, while 6.76% are vacant. Grand Rapids real estate listings include condos, townhomes, and single family homes for sale. Commercial properties are also available. If you see a property you’re interested in, contact a Grand Rapids real estate agent to arrange a tour today!
Grand Rapids, Michigan 49506 has a population of 197,858. Grand Rapids 49506 is less family-centric than the surrounding county with 31.07% of the households containing married families with children. The county average for households married with children is 33.51%.
The median household income in Grand Rapids, Michigan 49506 is $55,385. The median household income for the surrounding county is $69,786 compared to the national median of $69,021. The median age of people living in Grand Rapids 49506 is 31.5 years.
Grand Rapids Weather
The average high temperature in July is 82.2 degrees, with an average low temperature in January of 17.6 degrees. The average rainfall is approximately 37.3 inches per year, with 64.2 inches of snow per year.
