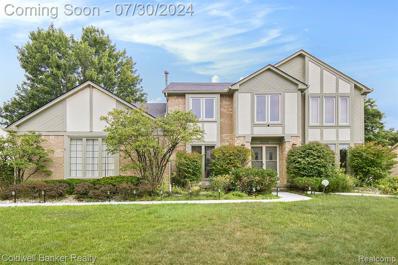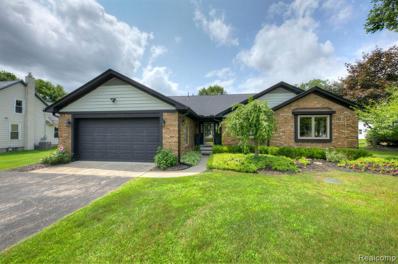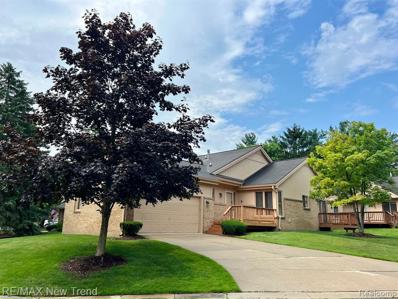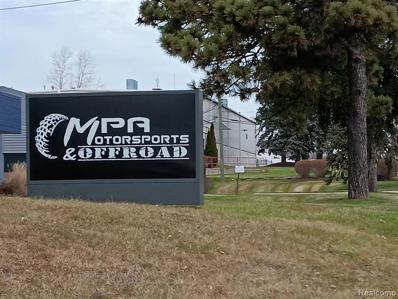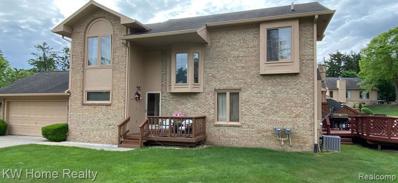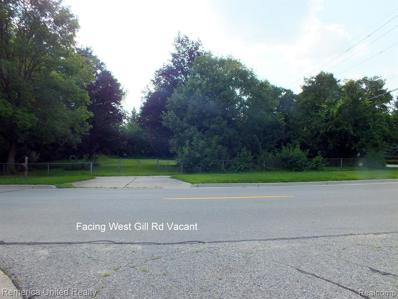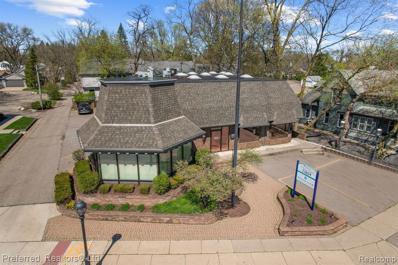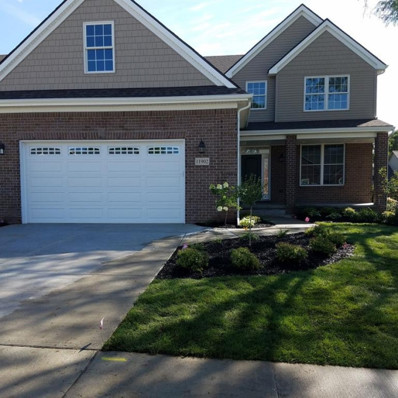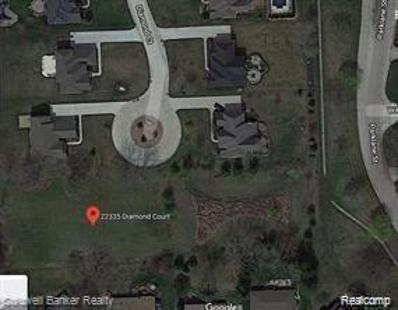Farmington MI Homes for Rent
- Type:
- Single Family
- Sq.Ft.:
- 2,711
- Status:
- Active
- Beds:
- 4
- Lot size:
- 0.31 Acres
- Baths:
- 3.00
- MLS#:
- 60326281
ADDITIONAL INFORMATION
Experience unparalleled comfort and convenience in this stunning 4-bedroom, 2.5-bath colonial nestled in the sought-after Green Valley Estates Subdivision. Ideally situated close to major highways, shopping centers, dining options, and parks, this home offers an array of modern updates and upgrades throughout. Step into a beautifully remodeled kitchen boasting fresh white cabinetry, stainless steel appliances, granite countertops, and an expansive granite island/breakfast bar. With its stylish ceramic floors and updated features, this kitchen is a chef's dream and perfect for entertaining. Elegant hardwood floors flow seamlessly through the living room, dining room, and great room. A private study provides a quiet and productive workspace. The primary bedroom is a serene retreat, complete with a walk-in closet and an en-suite bathroom featuring a luxurious Jacuzzi tub, separate shower, and dual sinks. The main bath has been recently refreshed with a new vanity, tiled shower, and ceramic floor. Additional highlights include a 2-car side-entry garage equipped with a battery backup garage door opener and pre-wired for an EV outlet. Recent updates also include a new concrete driveway and stamped walkway, along with a newer furnace, central air system, and hot water heater, ensuring peace of mind and value. Situated on a fantastic lot, the home features a huge deck ideal for summer gatherings. Don�t miss the chance to make this exceptional property your new home!
- Type:
- Single Family
- Sq.Ft.:
- 2,225
- Status:
- Active
- Beds:
- 4
- Lot size:
- 0.44 Acres
- Year built:
- 1989
- Baths:
- 2.00
- MLS#:
- 20240053793
- Subdivision:
- SUPRVR'S PLAT NO 12 - FARMINGTON CTY
ADDITIONAL INFORMATION
Welcome to this stunning custom-built ranch home, offering 2,225 square feet of meticulously updated living space on just under half an acre. Owned by the original owners, this home has been maintained to perfection. Inside, you'll find an open floor plan that seamlessly blends modern updates with timeless charm. The spacious living area features a striking real river rock fireplace, perfect for cozy gatherings. The kitchen is a chef's dream, with high-end appliances, granite countertops, and ample storage. The generously sized bedrooms provide a peaceful retreat, and the master suite includes a luxurious en-suite bathroom and a large walk-in closet. Outside, the expansive backyard is ideal for entertaining or relaxing. This home reflects pride of ownership in every detail. Schedule your private tour today and experience the unparalleled quality and charm of this exceptional property.
- Type:
- Condo
- Sq.Ft.:
- 1,435
- Status:
- Active
- Beds:
- 2
- Baths:
- 3.00
- MLS#:
- 60322975
- Subdivision:
- RIVER PINES OF FARMINGTON OCCPN 508
ADDITIONAL INFORMATION
Highly sought after detached ranch condo in the River Ridge community. 2-bedroom 3 full bath home with attached 2 car garage available for immediate occupancy. Nice and roomy with a eat in kitchen as well as a formal dining room. Great room with gas fireplace. Primary bedroom with walk in closet and full bath including tub as well as separate tile shower. Main bath also has a tub/shower. Main floor laundry. Finished basement with additional full bath, rec room and additional room for an office. Plenty of extra storage as well.
- Type:
- Industrial
- Sq.Ft.:
- 8,640
- Status:
- Active
- Beds:
- n/a
- Lot size:
- 0.67 Acres
- Year built:
- 1919
- Baths:
- MLS#:
- 60316409
- Subdivision:
- SUPRVR'S PLAT NO 11 - FARMINGTON CTY
ADDITIONAL INFORMATION
Located in the highly populated high density single and multiple family, business/business services corridor just east of the City of Downtown Farmington. This leased building is located less than 1/8 mile North of Grand River in Farmington Hills on Hathaway Street in the center of "Dealer Row". Hathaway runs N-S next to Seller's Buick-GMC on Grand River which is immediately West of the M -5/Grand River/10 Mile exit. The current Lease runs through December of 2025 with annual renewal options there after. The building has been well maintained: The roof carries a full materials warranty from the manufacture. Drone flyover pictures and interior pictures of the current lease occupant's operations are available on the listing site. The Lease was extended until 12/25 in 2023 at $8.400 per month GROSS. The building is currently SBA financed by the owner.
- Type:
- Condo
- Sq.Ft.:
- 1,722
- Status:
- Active
- Beds:
- 2
- Baths:
- 3.00
- MLS#:
- 60311563
- Subdivision:
- RIVER PINES OF FARMINGTON OCCPN 508
ADDITIONAL INFORMATION
Picturesque Setting! This End Unit Is Light, Bright & Airy. Features Include; Netural Decor, Large Kitchen/Nook With Light Oak Cabinets, Living Room W/Soaring Ceiling & Fireplace, Dining Room W/Doorwall To Deck, Library/Den, 1St Floor Laundry, 2 Car Attached Garage, Complex Has Tennis Courts And Is Very Well Maintained.
- Type:
- Land
- Sq.Ft.:
- n/a
- Status:
- Active
- Beds:
- n/a
- Lot size:
- 0.44 Acres
- Baths:
- MLS#:
- 60311090
ADDITIONAL INFORMATION
This expansive buildable lot in Farmington Hills offers a rare opportunity to create your dream home with 131 feet of road frontage, perfect for that large ranch or cape cod style home with side entry garage off Rhonswood. Utilities, including sewer and water, are readily available, simplifying the building process. Location provides easy access to excellent schools, parks, shopping, and dining. Whether you're looking to build your dream home or make a solid investment, this lot is ideal for immediate development. Don�t miss out on this prime opportunity in a thriving community. No HOA
- Type:
- Industrial
- Sq.Ft.:
- 4,214
- Status:
- Active
- Beds:
- n/a
- Lot size:
- 0.22 Acres
- Year built:
- 1919
- Baths:
- MLS#:
- 60302547
- Subdivision:
- ASSR'S PLAT NO 7 - CITY OF FARMINGTON
ADDITIONAL INFORMATION
Location, Location, Location! Prime Commercial Property on a "Perfect Corner"! Unique Hallmark Building in the Heart of Farmington directly across from City Hall! In 2021 Completely and Meticulously renovated Interior to create the Ultimate in Professional High-End Office Living! 2 (Two) Grand River Street Level Entries with 3 "Bay Windows", side and rear entries as well. 13 Car Parking on site with #7 Custom Light Posts! Off street parking as well. 2023 Est. daily traffic counts=13,703 2597 SF Ground Level Features Elegant 26'x14' Travertine Floored Foyer, Luxury stone accented 10'x6.4' Reception with granite surfaces, 4 Spacious private offices, Culinary Kitchen, Dual Full Glass Entry Doors opens to Impressive 12' Tray Ceiling Conference Room "Surrounded" by windows! 1617 SF Upper Level Features an 8.4'x7.9' First Floor Foyer with Full Glass wall & Entry Door to 12.9'x9.5' First Floor Office or Reception with 2 (Two) "Bay Windows! 2Nd Level Features Elegant Luxury Stone Reception, 4 private offices, open bull pen, Impressive Glass Wall & Entry Door opens to 18.4'x15.3' Conference Room, 2 Lavish Lavatories with porcelain walls and floors! 13.9'x9.1' Custom Kitchen with Crowned cabinets, Porcelain(Marble look) floor, Luxury Stone accents and Full Glass Entry! Several Sky-Lights for natural lighting and efficiency!
- Type:
- Single Family
- Sq.Ft.:
- 1,009
- Status:
- Active
- Beds:
- 3
- Lot size:
- 0.23 Acres
- Baths:
- 3.00
- MLS#:
- 70401473
ADDITIONAL INFORMATION
New Construction, 'The Alexa', is a custom home designed by the builder. Open first floor plan with 9 ft. ceiling, Designer Kitchen with Island, Granite counter tops. Dishwasher & Microwave. Breakfast nook with Bay windows and 6' door wall. Private library or formal dining room. Hardwood Floor in Kitchen, Nook and Foyer. Oversize Gas Fireplace in Great Room. Large Master Suite with extra windows to bring in the natural light, Walk-in-Closet and a second closet. Extra-large Master Bath with tub and full ceramic shower, double vanity, and linen closet. Second floor laundry room. Huge Bonus Room could be fourth bedroom. Extra deep basement with egress window. Brick and vinyl siding, making this home maintenance free, Home is loaded with all the Bells & Whistles. Taxes to be determined.
- Type:
- Land
- Sq.Ft.:
- n/a
- Status:
- Active
- Beds:
- n/a
- Lot size:
- 0.79 Acres
- Baths:
- MLS#:
- 60291848
- Subdivision:
- DIAMOND OAKS CONDO OCCPN 1529
ADDITIONAL INFORMATION
Beautiful EAST facing .80 acre lot on cul-de-sac in the Diamond Oaks Sub of Farmington Hills. Conveniently located off 9 mile just East of Halsted providing easy access to freeways and downtown Farmington. Enjoy Farmington Hills amenities; free concerts at Heritage park, splash pad, walking trails, dog park, ice arean, and the new 245,000 sq. foot recreation and performing arts center - "The Hawk" at the former Harrison High school. Minimum build requirements start at 3200 sq. ft. Bring your own builder or work with semi custom home builder Windmill Homes of Farmington Hills. Windmill offers 2 stories from 3200 - 3371 and a first floor master at 3470 sq. ft. Please Note: Seller has invested a lot of money into the land- Soil Test, Survey, Tree Inventory,& Building Plans available upon request-
- Type:
- Industrial
- Sq.Ft.:
- 6,500
- Status:
- Active
- Beds:
- n/a
- Lot size:
- 3.14 Acres
- Year built:
- 1919
- Baths:
- MLS#:
- 60276290
ADDITIONAL INFORMATION
Business sale includes Farmington grocery store 4,500 SF, food deliveries to 25 restaurants, and Wixom warehouse 2,000 SF. Cargo van, mini-van and Hi-Lo fork lift can be sold separately. Inventories in grocery store and warehouse are sold separately. Grocery store is located on Grand River Avenue in a busy shopping plaza. Wixom warehouse has large storage to supply food deliveries and grocery store. Grocery store has 2 large walk-in freezers, multiple display freezers (5-section and 7-section), ice cream freezer, vegetable display fridge, and 10 walk-in display refrigerators. This unique opportunity is ideal for family business or new immigrants to start their new adventures

Provided through IDX via MiRealSource. Courtesy of MiRealSource Shareholder. Copyright MiRealSource. The information published and disseminated by MiRealSource is communicated verbatim, without change by MiRealSource, as filed with MiRealSource by its members. The accuracy of all information, regardless of source, is not guaranteed or warranted. All information should be independently verified. Copyright 2024 MiRealSource. All rights reserved. The information provided hereby constitutes proprietary information of MiRealSource, Inc. and its shareholders, affiliates and licensees and may not be reproduced or transmitted in any form or by any means, electronic or mechanical, including photocopy, recording, scanning or any information storage and retrieval system, without written permission from MiRealSource, Inc. Provided through IDX via MiRealSource, as the “Source MLS”, courtesy of the Originating MLS shown on the property listing, as the Originating MLS. The information published and disseminated by the Originating MLS is communicated verbatim, without change by the Originating MLS, as filed with it by its members. The accuracy of all information, regardless of source, is not guaranteed or warranted. All information should be independently verified. Copyright 2024 MiRealSource. All rights reserved. The information provided hereby constitutes proprietary information of MiRealSource, Inc. and its shareholders, affiliates and licensees and may not be reproduced or transmitted in any form or by any means, electronic or mechanical, including photocopy, recording, scanning or any information storage and retrieval system, without written permission from MiRealSource, Inc.

The accuracy of all information, regardless of source, is not guaranteed or warranted. All information should be independently verified. This IDX information is from the IDX program of RealComp II Ltd. and is provided exclusively for consumers' personal, non-commercial use and may not be used for any purpose other than to identify prospective properties consumers may be interested in purchasing. IDX provided courtesy of Realcomp II Ltd., via Xome Inc. and Realcomp II Ltd., copyright 2024 Realcomp II Ltd. Shareholders.
Farmington Real Estate
The median home value in Farmington, MI is $262,600. This is higher than the county median home value of $248,100. The national median home value is $219,700. The average price of homes sold in Farmington, MI is $262,600. Approximately 57.99% of Farmington homes are owned, compared to 35.85% rented, while 6.17% are vacant. Farmington real estate listings include condos, townhomes, and single family homes for sale. Commercial properties are also available. If you see a property you’re interested in, contact a Farmington real estate agent to arrange a tour today!
Farmington, Michigan 48335 has a population of 81,235. Farmington 48335 is less family-centric than the surrounding county with 33.02% of the households containing married families with children. The county average for households married with children is 33.38%.
The median household income in Farmington, Michigan 48335 is $76,637. The median household income for the surrounding county is $73,369 compared to the national median of $57,652. The median age of people living in Farmington 48335 is 43.7 years.
Farmington Weather
The average high temperature in July is 82.7 degrees, with an average low temperature in January of 15.4 degrees. The average rainfall is approximately 33 inches per year, with 33.8 inches of snow per year.
