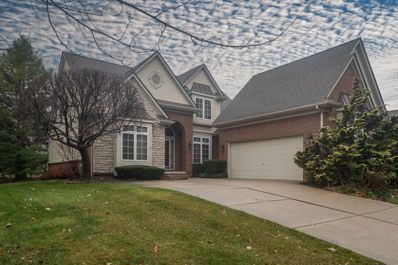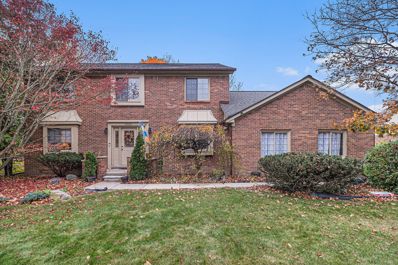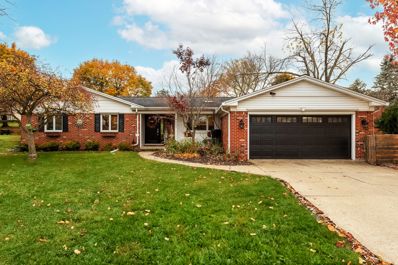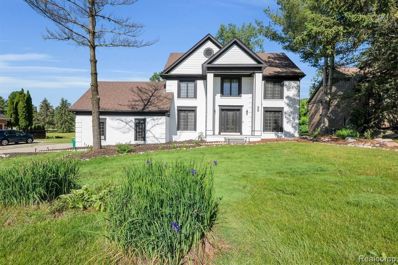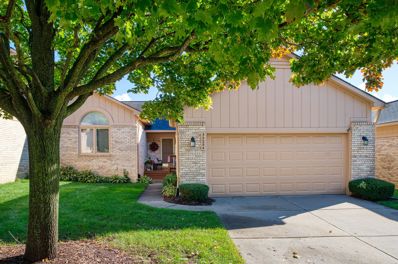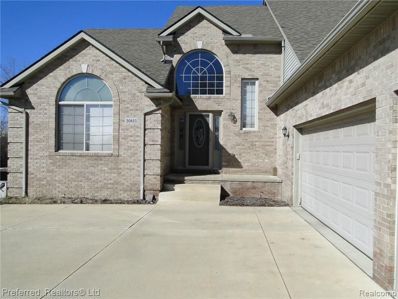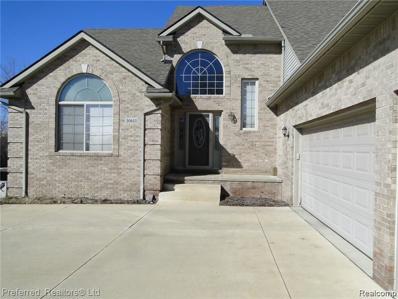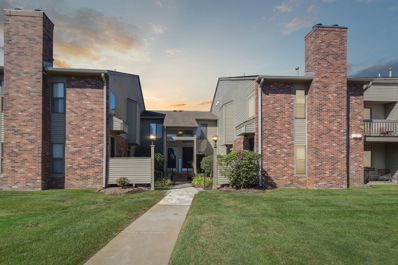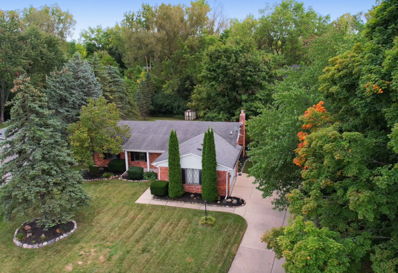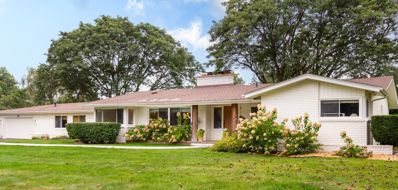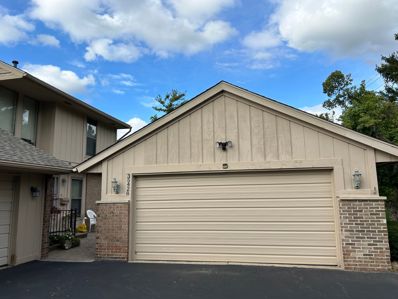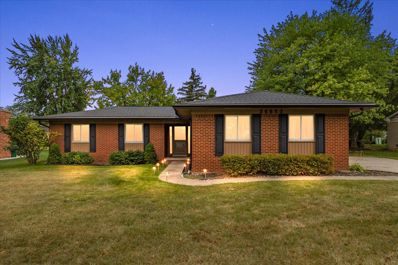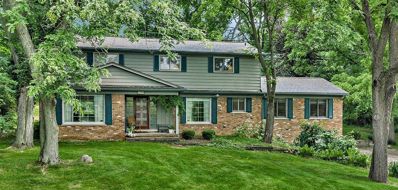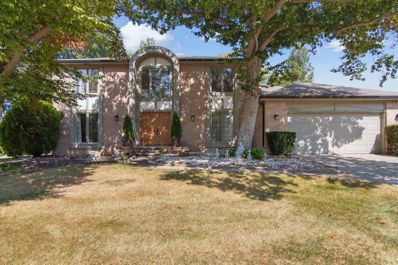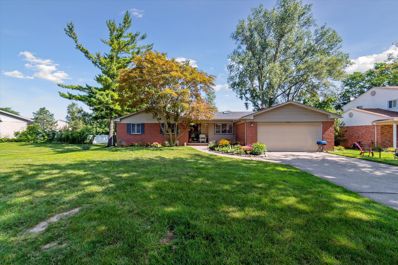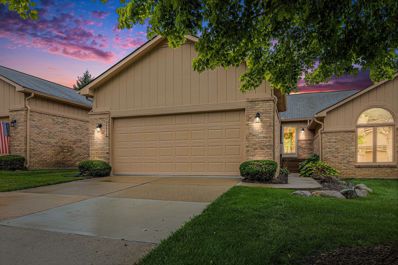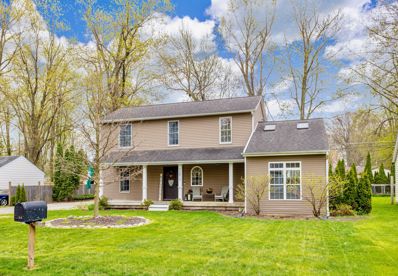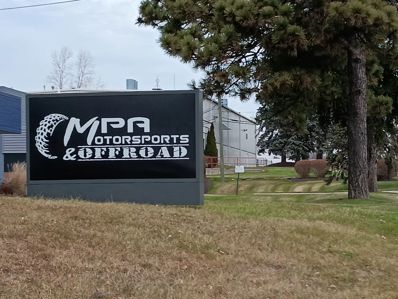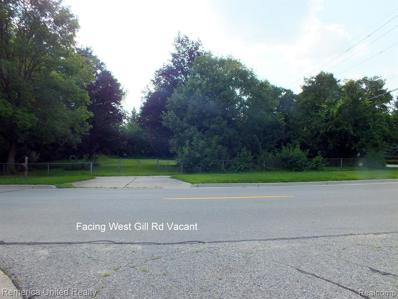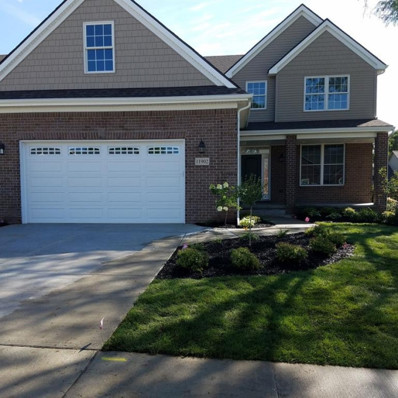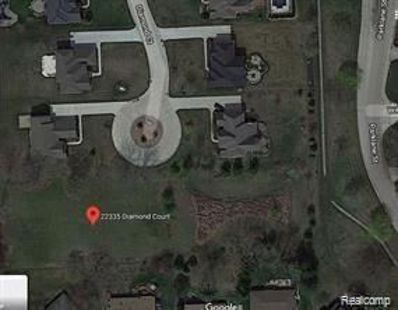Farmington MI Homes for Rent
The median home value in Farmington, MI is $334,000.
This is
higher than
the county median home value of $304,600.
The national median home value is $338,100.
The average price of homes sold in Farmington, MI is $334,000.
Approximately 62.68% of Farmington homes are owned,
compared to 34.14% rented, while
3.17% are vacant.
Farmington real estate listings include condos, townhomes, and single family homes for sale.
Commercial properties are also available.
If you see a property you’re interested in, contact a Farmington real estate agent to arrange a tour today!
- Type:
- Single Family
- Sq.Ft.:
- 2,397
- Status:
- NEW LISTING
- Beds:
- 4
- Lot size:
- 0.07 Acres
- Baths:
- 3.00
- MLS#:
- 60356424
- Subdivision:
- GREEN HILL PINES OCCPN 1230
ADDITIONAL INFORMATION
Nestled into a perfect spot with views of the Pond, this Brick and Stone, with Copper Accents home offers an attached Garage, Open Floor Plan, 1st Floor Primary Bedroom Suite, Soaring Ceilings, Formal and Informal Dining Spaces, as well as a First Floor Office/Den and Convenient Laundry Room. The Upper Level features Three Spacious Bedrooms and One Full Bathroom, with Hallway/Bridge Overlooking the Great Room. Easy and Enjoyable Living, the HOA cares for Grounds Maintenance (Lawn/Snow Removal). The Kitchen has been updated with Wooden 42� Cabinetry with Crown Moldings, Viking Range, French Door Refrigerator, Dishwasher, Wine Refrigerator, Granite Counters, with Peninsula. The Informal Dining Space provides a Sidling Glass Door to an Expansive Composite Deck. The Great Room features Cathedral Ceilings and Fireplace with a Bank of Windows with views of the Pond. The Main Level Primary Bedroom Suite offers Cathedral Ceilings, Spacious Walk-in Closet, Garden Tub, and a Separate Shower. The French Doors, Wainscoting, and Cathedral Ceiling add Refinement to the main level Office/Study. The Side Entry Attached Garage offers Direct Access to the Hallway off the Kitchen/Laundry Room. The Unfinished Lower Level offers the next owner an option to add additional Living/Rec Room space.
- Type:
- Single Family
- Sq.Ft.:
- 2,198
- Status:
- Active
- Beds:
- 4
- Lot size:
- 0.25 Acres
- Baths:
- 2.00
- MLS#:
- 60354885
- Subdivision:
- FARMINGTON HILLS HUNT CLUB SUB NO 1
ADDITIONAL INFORMATION
How about a chance to live in The Farmington Hunt Club Sub. This 4 bedroom Colonial has room to grow. You have 2200 sq ft appx. The house has space to work with 4 bedrooms 2.5 bathrooms 2+ car attached garage and an unfinished basement for you to make your own. The home sits in the back of the sub that backs up to a common area with a walking path. You are close to shopping, dining, golf and expressways. Showings start Sunday 11-17-2024. All measurements are approximate. Drapes in 4 bedrooms are removed
$369,900
36491 VICARY Farmington, MI 48335
- Type:
- Single Family
- Sq.Ft.:
- 1,667
- Status:
- Active
- Beds:
- 3
- Lot size:
- 0.29 Acres
- Baths:
- 3.00
- MLS#:
- 60354207
- Subdivision:
- CHATHAM HILLS
ADDITIONAL INFORMATION
Welcome to this beautifully maintained 3 bedroom, 2.1 bath ranch in Farmington, perfectly blending classic charm with modern upgrades. Boasting 1,667 square feet of above grade living space plus a newly finished 1,400 square foot basement (2024), this home offers abundant space and a flexible layout ideal for any lifestyle. Step inside to an open concept main living area featuring updated flooring, a seamless flow from the living room to the kitchen, and ample natural light that welcomes you as soon as you walk in. The kitchen offers an open layout perfect for entertaining and family gatherings. Retreat to the primary bedroom featuring a spacious walk-in closet and private bath. The fully finished basement adds extensive bonus space, ideal for a recreation area, home office, or gym. Outside, enjoy a backyard deck and garden beds, creating a serene setting for relaxation or entertaining. The 2 car attached garage provides ample storage, with recent updates including a new front door, garage door, and a full-home Generac generator for peace of mind. Additional upgrades include a new water heater, sprinkler system, and invisible fence. Located near Drake Park and close to schools, shopping, and dining, this home offers the ideal blend of convenience and comfort in a sought after Farmington neighborhood. Don�t miss this opportunity to own a beautifully updated ranch that�s ready to welcome you home. BATVAI
- Type:
- Single Family
- Sq.Ft.:
- 2,698
- Status:
- Active
- Beds:
- 4
- Lot size:
- 0.32 Acres
- Baths:
- 4.00
- MLS#:
- 60352800
- Subdivision:
- GREEN VALLEY ESTATES NO 3
ADDITIONAL INFORMATION
Majestic Brick Colonial in Desirable Green Valley Estates! This stunning 4-bedroom, 2.5-bathroom haven spans over 2,600 square feet, offering luxurious living spaces. Large windows flood the interior with natural light, while the gas-lit fireplace creates a cozy ambiance. The beautifully updated kitchen boasts granite countertops, modern fixtures, sleek cabinetry and ample space for culinary delights. Enjoy serene summer evenings on the expansive backyard deck, perfect for relaxation and entertainment. The finished basement is an entertainer's paradise, featuring a wet bar, game room and theatre room. Additional highlights include hardwood floors, spacious closets and an attached garage. With its perfect blend of elegance, comfort and functionality, this incredible property is a must-see! BATVAI. Concessions not offered below asking price. Property sold as is.
- Type:
- Condo
- Sq.Ft.:
- 1,477
- Status:
- Active
- Beds:
- 2
- Baths:
- 2.00
- MLS#:
- 60350264
- Subdivision:
- RIVER PINES OF FARMINGTON OCCPN 508
ADDITIONAL INFORMATION
Lovely Ranch Condo. Enter foyer to a wonderfully spacious open floor plan with vaulted ceilings in Great Room with fireplace. Plenty of room for entertaining. Formal dining area. Large eat in kitchen with lots of cupboards and pantry. 1st Floor Laundry. Master suite has walk-in closet and full bath. Spacious 2nd bedroom. Huge unfinished basement (same size as first floor) with potential to be theater room and so much more. Attached 2 Car Garage. Close to freeways, shopping, downtown Farmington. Neutral thru-out. Newer Carpet. This home is move-in ready. BATVAI
$550,000
20823 GILL Farmington, MI 48335
- Type:
- Single Family
- Sq.Ft.:
- 2,468
- Status:
- Active
- Beds:
- 5
- Lot size:
- 0.5 Acres
- Baths:
- 4.00
- MLS#:
- 60348657
ADDITIONAL INFORMATION
4100 total living square footage. Welcome to this beautiful and well-maintained 5-bedroom, 3.5-bathroom two-story home located on the serene Gill Rd. This home offers a perfect blend of comfort and convenience, ideal for families. The finished basement was previously utilized as a day care consequently making the basement the perfect place for infants, toddler or young kids to spend time during the long cold months in Michigan. In the summer the large yard due to the property being nearly half an acre offers the perfect blend for children and parents to enjoy the summer. Key Features: � Spacious living room with large windows offering plenty of natural light. � Modern kitchen with ample cabinet space and steel appliances. � Cozy dining area perfect for family meals. � Primary bedroom with en-suite bathroom for added privacy. � Three additional bedrooms with generous closet space and an additional bedroom in the basement. � A beautifully landscaped backyard, perfect for entertaining or relaxation. � Attached three-car garage with plenty of storage. Situated on a quiet street, this home is just minutes from major highways, shopping centers, and top-rated schools. You�ll love the friendly neighborhood and the convenience of being close to parks, restaurants, and all the amenities Farmington Hills has to offer. Don�t miss this opportunity! Schedule your showing today and make this house your home.
- Type:
- Single Family
- Sq.Ft.:
- 2,468
- Status:
- Active
- Beds:
- 5
- Lot size:
- 0.5 Acres
- Year built:
- 2006
- Baths:
- 3.10
- MLS#:
- 20240079411
ADDITIONAL INFORMATION
4100 total living square footage. Welcome to this beautiful and well-maintained 5-bedroom, 3.5-bathroom two-story home located on the serene Gill Rd. This home offers a perfect blend of comfort and convenience, ideal for families. The finished basement was previously utilized as a day care consequently making the basement the perfect place for infants, toddler or young kids to spend time during the long cold months in Michigan. In the summer the large yard due to the property being nearly half an acre offers the perfect blend for children and parents to enjoy the summer. Key Features: â?¢ Spacious living room with large windows offering plenty of natural light. â?¢ Modern kitchen with ample cabinet space and steel appliances. â?¢ Cozy dining area perfect for family meals. â?¢ Primary bedroom with en-suite bathroom for added privacy. â?¢ Three additional bedrooms with generous closet space and an additional bedroom in the basement. â?¢ A beautifully landscaped backyard, perfect for entertaining or relaxation. â?¢ Attached three-car garage with plenty of storage. Situated on a quiet street, this home is just minutes from major highways, shopping centers, and top-rated schools. You'll love the friendly neighborhood and the convenience of being close to parks, restaurants, and all the amenities Farmington Hills has to offer. Don't miss this opportunity! Schedule your showing today and make this house your home.
- Type:
- Condo
- Sq.Ft.:
- 808
- Status:
- Active
- Beds:
- 1
- Baths:
- 1.00
- MLS#:
- 60344558
- Subdivision:
- CREEKSIDE CONDO OCCPN 1795 - FARMINGTON HILLS
ADDITIONAL INFORMATION
This inviting upper-level condo in the highly sought-after Indian Creek community offers over 800 square feet of comfortable living space. The layout features vaulted ceilings and a primary suite with a large walk-in closet. An in-unit laundry room adds to the convenience, complemented by ample closet space throughout the home for storage. The fully updated kitchen is a highlight, boasting white shaker cabinets and a pantry, perfect for all your culinary needs. A door wall leads out to a peaceful balcony. Residents enjoy exclusive access to a range of amenities, including a pool, a gym, a common area for gatherings, and a tennis court. This condo offers the perfect blend of comfort, style, and community living in a prime location.
- Type:
- Single Family
- Sq.Ft.:
- 1,504
- Status:
- Active
- Beds:
- 3
- Lot size:
- 0.48 Acres
- Baths:
- 2.00
- MLS#:
- 60343175
- Subdivision:
- CHATHAM HILLS
ADDITIONAL INFORMATION
Multiple bids received, highest and best due 12p 11/21/24. Location, location, location! Do you want to live close to downtown Farmington but still have the quiet and seclusion of a home situated on almost a half acre and backs to a park? Welcome to this spacious 1,504sqft ranch home with an additional 1442 sqft in the partially basement. It has 3 bedrooms and 1.5 baths with a spacious livingroom and an open concept floor plan in the family room, kitchen and dining room. The kitchen has granite counters, all appliances are included, and of course it has central air! Enjoy the 0.48 acres and making your own backyard oasis- You will love the peace and quiet of your backyard and enjoy watching the beautiful sunrise while relaxing on your deck. Chatham hills is a sought after subdivision boasting 1.2 miles of paved paths and 50 acres of natural park. It�s less than a 5 minute drive to the entertainment, shopping and restaurants of downtown Farmington. Plenty of storage in the basement and 2.5 car attached garage. HOA includes: Easter egg hunt, picnics, Santa Claus, Halloween decoration contest, etc! Updates: 2021 laminate floors & paint, newer garbage disposal, A/C recharged, electrical panel- updated & generator transfer switch installed. Check out the video to see footage of the subdivision and home! IDBRG BATVAI Some pictures virtually staged. Close to entertainment, shopping and restaurants or Novi, Northville, Plymouth, Livonia. Easy access to 275/696/M-5.Note: property is fenced on one side, HOA must approve all fences. Please see attached Chatham Hills website under "more" for bylaws, page 13 for more fence info. Video tour 35973-Smithfield-Rd-Farmington-MI-48335-WindowStill
- Type:
- Single Family
- Sq.Ft.:
- 2,732
- Status:
- Active
- Beds:
- 3
- Lot size:
- 0.55 Acres
- Baths:
- 3.00
- MLS#:
- 60342592
- Subdivision:
- HEATHER HILLS NO 2
ADDITIONAL INFORMATION
Welcome home to your sprawling Heather Hills Ranch with 3+ bedrooms on a beautiful 0.55 acre lot. Heather Hills is a very desirable community of unique homes on spacious lots, convenient to downtown Farmington, shopping, restaurants and expressways to everywhere. The beautiful updates of this home will please you from the moment you walk up to the covered front porch from the stamped concrete walkway. Enter the wide foyer to the front living room with 2-sided natural fireplace that is open to the professionally styled kitchen. Talk about wow factor! From the amazing wood waterfall island to the custom ash cheveron pantry, quartz countertops, farm sink, and built in double ovens to the cozy light-filled nook your heart will be smitten. Entertaining will be a dream when you spread out to the formal dining room and family room stretching out across the back of the home with a wide open view, the second side of the fireplace, large windows and doorwall access to the newly refinished deck. Down the hall to the right from the foyer you will find two bedrooms with hardwood floors and a fully remodeled bathroom. The hall itself has conveniently built in storage. At the end of the hall you will find the primary suite with a newly created custom bathroom behind a unique barn style door with a walk in two person shower, dual sinks and makeup center. Back off of the kitchen is a conveniently placed powder room and wide back hallway leading to a spacious bonus room. Currently used as working designer space, it has its own furnace and could be developed into whatever you need. It is spacious enough to create a couple of bedrooms or a mother in-law suite. The wide hall leads to the attached two car garage in one direction and the finished basemet space in the other. In the beautifully finished basement you will find a family room, exercise room, laundry room, a space currently used as a salon w/ additional laundry hookups and plenty of storage. Behind the finished portion is a deep clean and dry crawl space for more storage
$229,900
35428 HERITAGE Farmington, MI 48335
- Type:
- Condo
- Sq.Ft.:
- 1,547
- Status:
- Active
- Beds:
- 3
- Baths:
- 3.00
- MLS#:
- 60342573
- Subdivision:
- HERITAGE VILLAGE WEST OCCPN 181
ADDITIONAL INFORMATION
RARE OPPORTUNITY to move into this END UNIT condo in HERITAGE VILLAGE WEST! This 3 bedroom, 2 1/2 bath unit has much to offer! Newer flooring (11 2024) throughout the entire first level. Painting to be completed by 12/6 to add to the neutral tones of this home. Great Room features vaulted ceiling and gas fireplace. Doorwall off great room leads to spacious deck for outdoor enjoyment with a view of the open commons area. Kitchen with eat-in breakfast area includes all appliances. Spacious primary bedroom with primary bathroom, and large 11 x 6 walk-in closet. Finished lower-level walkout basement has large rec/flex room, and huge laundry area with washer and dryer. Enter the private brick paver patio/courtyard as you exit from the oversized 2 car garage. New roof 2024. New hot water heater 2024. Complex recently re-paved asphalt roads and parking areas. Residents have access to a clubhouse where they can gather with neighbors or host events. Take advantage of the inground pool on hot summer days. Conveniently located near shopping centers, restaurants, and expressways. Farmington's Drake Park is directly across from the complex. Whether you're seeking convenience or recreation, you'll find it within reach. This unit is priced to sell and reflects need for some updating. Immediate occupancy. Sold as-is. More photos to follow.
$375,000
36653 Lansbury Farmington, MI 48335
- Type:
- Single Family
- Sq.Ft.:
- 1,730
- Status:
- Active
- Beds:
- 3
- Lot size:
- 0.28 Acres
- Baths:
- 3.00
- MLS#:
- 60342324
- Subdivision:
- CHATHAM HILLS NO 2
ADDITIONAL INFORMATION
The Farmington brick ranch you've been waiting for is here! Featuring 3 spacious bedrooms and 2.1 baths, over 1700 square feet plus another 1000 in the basement. As you enter, you'll be captivated by the gorgeous original hardwood floors and charming French doors into the living room. The house flows perfectly and has a ton of warmth and character. All of the bedrooms are great size, and the primary suite features a large updated primary bathroom and closet. The partially finished basement provides additional living space, perfect for a family room, home office, or recreational areaââ?¬â??endless possibilities await! First floor laundry for your convenience, with a set up for another set in the basement. This home recently had a brand new roof installed, complete tear off and transferable warranty. This along with the newer, oversized gutters and sliding door, this home has plenty to offer! Nestled in a desirable Farmington neighborhood, youââ?¬â?¢ll enjoy the convenience of nearby parks, schools, and shopping. Donââ?¬â?¢t miss your chance to make this beautiful brick ranch your own! BATVAI
Open House:
Saturday, 11/30 11:00-2:00PM
- Type:
- Single Family
- Sq.Ft.:
- 3,217
- Status:
- Active
- Beds:
- 4
- Lot size:
- 0.73 Acres
- Baths:
- 3.00
- MLS#:
- 60341584
- Subdivision:
- NORMANDY HILLS NO 1
ADDITIONAL INFORMATION
*PRICE ADJUSTMENT - MOTIVATED SELLER. Well cared for sprawling mid-century colonial on a nearly 3/4 acre majestic, private wooded lot in the highly desired Normandy Hills subdivision of Farmington Hills, only minutes from downtown Farmington. Entering the foyer you'll notice beautifully re-finished Chevron Parquet hardwood floors. Step down into the warm and inviting private living room with re-finished hardwood floors and wood beams. Across the foyer is the formal dining room with wood beams and hardwood floors. An updated kitchen with Amish built cherry wood cabinets, granite counters and stainless steel appliances can be easily accessed via the dining room or family room. The kitchen also offers a cozy breakfast area and pantry. Just off the kitchen is an updated half bath and convenient main floor laundry which connects to a spacious office/bonus room above the garage, which is plumbed for a full bath. The large family room/great room offers a natural fireplace, wood beams and skylights - truly an entertainers dream! There's also a custom cherry wood Amish built buffet with cabinets for additional storage. A seasonal room leads to the multi-tiered cedar wood deck (recently re-finished) with a built in gas grill on an expansive and secluded wooded backyard. Upstairs you'll find four sizable bedrooms with new paint and carpeting (hardwood floors beneath carpeting upstairs), a full bath with the primary bedroom offering an additional ensuite full bathroom.
- Type:
- Single Family
- Sq.Ft.:
- 2,699
- Status:
- Active
- Beds:
- 4
- Lot size:
- 0.28 Acres
- Baths:
- 4.00
- MLS#:
- 60340216
- Subdivision:
- MEADOWGLEN
ADDITIONAL INFORMATION
Welcome to 38060 Eric in highly desirable Meadow Glen subdivision. This gorgeous home boasts 4 bedrooms, 2 full and 2 half bathrooms, finished basement , and a private setting backing up to the woods. A stunning foyer and wide split staircase as you enter. Fresh paint and bright lighting throughout. First floor includes a formal dining room, breakfast nook, spacious study, and an inviting family room. Upstairs you will find 4 generous bedrooms include a large primary ensuite. Open, spacious finished basement with a half bath and wet bar perfect for entertaining. Outdoors you will find a small garden, large brick paver patio, and play area in a private country like setting.
- Type:
- Single Family
- Sq.Ft.:
- 1,667
- Status:
- Active
- Beds:
- 3
- Lot size:
- 0.27 Acres
- Baths:
- 3.00
- MLS#:
- 60333982
- Subdivision:
- CHATHAM HILLS
ADDITIONAL INFORMATION
Nestled on a quiet cul-de-sac in the desirable Chatham Hills Subdivision, this charming one-story home offers a perfect blend of comfort and convenience. Located close to downtown Farmington, shopping, restaurants with easy access to major freeways, this home sits on a spacious park-like quarter-acre plus lot and backs up to a common area, walking trail and Creek. The neighborhood offers almost 40 acres of common areas, parks and playgrounds, more than two miles of paved paths and the Tarabusi Creek. Step inside to a well-maintained interior and open floor plan that maximizes space and natural light. The sky tunnel in main bath and skylight in the kitchen also add great natural light and the open floor plan lends itself well for family gatherings. Meticulous care has been given to the many updates which include: Quartz kitchen countertop, vented exhaust fan, vinyl plank flooring in Foyer, Hall, Kitchen and Bedrooms, front screen door, garage security door, ceramic tile in laundry, window treatments full house both blinds and shades, landscaping, basement build out into three rooms with new electrical outlets and new sewage line from house to street with outside drains. Schedule your tour today. You won't be disappointed.
- Type:
- Condo
- Sq.Ft.:
- 1,494
- Status:
- Active
- Beds:
- 2
- Baths:
- 2.00
- MLS#:
- 60331939
- Subdivision:
- RIVER PINES OF FARMINGTON OCCPN 508
ADDITIONAL INFORMATION
RANCH CONDO IN FARMINGTON HILLS: This Move-In Ready, two-bedroom, two-bathroom condominium is updated with brand new carpet and paint throughout. The bright and airy great room with gas fireplace opens to the private deck for a peaceful setting. Primary bedroom is expansive, featuring an ensuite bathroom and two walk-in closets. Convenient amenities include a two-car garage, first-floor laundry, and the potential to expand living space by finishing the full-size basement. Enjoy the maintenance-free yard of a condo, with a little personal flowerbed to exercise your green thumb. Quiet neighborhood with easy access to highways, and ideally located close to schools, parks, restaurants, and shopping. Pet friendly, too!
- Type:
- Single Family
- Sq.Ft.:
- 1,979
- Status:
- Active
- Beds:
- 3
- Lot size:
- 0.23 Acres
- Baths:
- 3.00
- MLS#:
- 60329690
- Subdivision:
- TARABUSI ROSELAND GARDENS
ADDITIONAL INFORMATION
An opportunity for you as buyers fell out....Nestled in the heart of Tarabusi Roseland Gardens sub, this beautiful 2008 built home has so much to offer! The location is great; only about a mile and a half to Downtown Farmington which offers small town charm with it�s historic buildings, and easy access to various amenities; from shops and restaurants to community events and the summer farmer�s market. Freeway access is a breeze, and there are many parks in close proximity. The large and inviting covered front porch sets the tone for the home's warmth and hospitality. You will enjoy the benefits of a newer built home, with a terrific open floor plan, the big island kitchen, and a large great room and dining room that boasts soaring vaulted ceilings and skylights. You will benefit from the convenience and flexibility of a first floor library/office or possible 4th bedroom, along with a first floor laundry and powder room. Upstairs you will discover a large primary bedroom suite with a walk-in closet and a Travertine tiled private bath w/separate shower and jetted tub. Two more bedrooms, and another full bath complete the second level. Step outside through the kitchen doorwall to a massive deck that overlooks a large fenced in yard; perfect for entertaining your friends and family! The big detached garage offers an abundance of storage space, with a full staircase that leads to a huge attic storage area. This garage attic has potential for finishing if you would like to create a fun flex space. Additionally, being part of the highly rated Farmington School District and having no HOA restrictions are added bonuses! Larger lots throughout the sub add to the overall ambiance. Don't wait too long!
- Type:
- Industrial
- Sq.Ft.:
- 8,640
- Status:
- Active
- Beds:
- n/a
- Lot size:
- 0.67 Acres
- Year built:
- 1919
- Baths:
- MLS#:
- 60316409
- Subdivision:
- SUPRVR'S PLAT NO 11 - FARMINGTON CTY
ADDITIONAL INFORMATION
Located in the high density single and multiple family, business/business services corridor just east of the City of Downtown Farmington. This leased building is located less than 1/8 mile North of Grand River in Farmington Hills on Hathaway Street in the center of "Dealer Row". Hathaway runs N-S next to Seller's Buick-GMC on Grand River which is immediately West of the M -5/Grand River/10 Mile exit. The current Lease runs through December of 2025 with annual renewal options there after. The building has been well maintained: The roof carries a full materials warranty from the manufacture. Drone flyover pictures and interior pictures of the current lease occupant's operations are available on the listing site. The Lease was extended until 12/25 in 2023 at $8.400 per month GROSS. The building is currently SBA financed by the owner.
- Type:
- Land
- Sq.Ft.:
- n/a
- Status:
- Active
- Beds:
- n/a
- Lot size:
- 0.44 Acres
- Baths:
- MLS#:
- 60311090
ADDITIONAL INFORMATION
This expansive buildable lot in Farmington Hills offers a rare opportunity to create your dream home with 131 feet of road frontage, perfect for that large ranch or cape cod style home with side entry garage off Rhonswood. Utilities, including sewer and water, are readily available, simplifying the building process. Location provides easy access to excellent schools, parks, shopping, and dining. Whether you're looking to build your dream home or make a solid investment, this lot is ideal for immediate development. Don�t miss out on this prime opportunity in a thriving community. No HOA
- Type:
- Single Family
- Sq.Ft.:
- 1,009
- Status:
- Active
- Beds:
- 3
- Lot size:
- 0.23 Acres
- Baths:
- 3.00
- MLS#:
- 70401473
ADDITIONAL INFORMATION
New Construction, 'The Alexa', is a custom home designed by the builder. Open first floor plan with 9 ft. ceiling, Designer Kitchen with Island, Granite counter tops. Dishwasher & Microwave. Breakfast nook with Bay windows and 6' door wall. Private library or formal dining room. Hardwood Floor in Kitchen, Nook and Foyer. Oversize Gas Fireplace in Great Room. Large Master Suite with extra windows to bring in the natural light, Walk-in-Closet and a second closet. Extra-large Master Bath with tub and full ceramic shower, double vanity, and linen closet. Second floor laundry room. Huge Bonus Room could be fourth bedroom. Extra deep basement with egress window. Brick and vinyl siding, making this home maintenance free, Home is loaded with all the Bells & Whistles. Taxes to be determined.
- Type:
- Land
- Sq.Ft.:
- n/a
- Status:
- Active
- Beds:
- n/a
- Lot size:
- 0.79 Acres
- Baths:
- MLS#:
- 60291848
- Subdivision:
- DIAMOND OAKS CONDO OCCPN 1529
ADDITIONAL INFORMATION
Beautiful EAST facing .80 acre lot on cul-de-sac in the Diamond Oaks Sub of Farmington Hills. Conveniently located off 9 mile just East of Halsted providing easy access to freeways and downtown Farmington. Enjoy Farmington Hills amenities; free concerts at Heritage park, splash pad, walking trails, dog park, ice arean, and the new 245,000 sq. foot recreation and performing arts center - "The Hawk" at the former Harrison High school. Minimum build requirements start at 3200 sq. ft. Bring your own builder or work with semi custom home builder Windmill Homes of Farmington Hills. Windmill offers 2 stories from 3200 - 3371 and a first floor master at 3470 sq. ft. Please Note: Seller has invested a lot of money into the land- Soil Test, Survey, Tree Inventory,& Building Plans available upon request-

Provided through IDX via MiRealSource. Courtesy of MiRealSource Shareholder. Copyright MiRealSource. The information published and disseminated by MiRealSource is communicated verbatim, without change by MiRealSource, as filed with MiRealSource by its members. The accuracy of all information, regardless of source, is not guaranteed or warranted. All information should be independently verified. Copyright 2024 MiRealSource. All rights reserved. The information provided hereby constitutes proprietary information of MiRealSource, Inc. and its shareholders, affiliates and licensees and may not be reproduced or transmitted in any form or by any means, electronic or mechanical, including photocopy, recording, scanning or any information storage and retrieval system, without written permission from MiRealSource, Inc. Provided through IDX via MiRealSource, as the “Source MLS”, courtesy of the Originating MLS shown on the property listing, as the Originating MLS. The information published and disseminated by the Originating MLS is communicated verbatim, without change by the Originating MLS, as filed with it by its members. The accuracy of all information, regardless of source, is not guaranteed or warranted. All information should be independently verified. Copyright 2024 MiRealSource. All rights reserved. The information provided hereby constitutes proprietary information of MiRealSource, Inc. and its shareholders, affiliates and licensees and may not be reproduced or transmitted in any form or by any means, electronic or mechanical, including photocopy, recording, scanning or any information storage and retrieval system, without written permission from MiRealSource, Inc.

The accuracy of all information, regardless of source, is not guaranteed or warranted. All information should be independently verified. This IDX information is from the IDX program of RealComp II Ltd. and is provided exclusively for consumers' personal, non-commercial use and may not be used for any purpose other than to identify prospective properties consumers may be interested in purchasing. IDX provided courtesy of Realcomp II Ltd., via Xome Inc. and Realcomp II Ltd., copyright 2024 Realcomp II Ltd. Shareholders.
