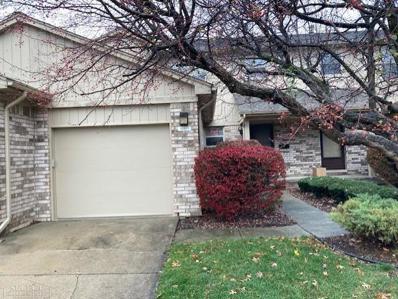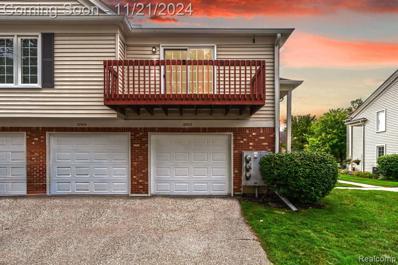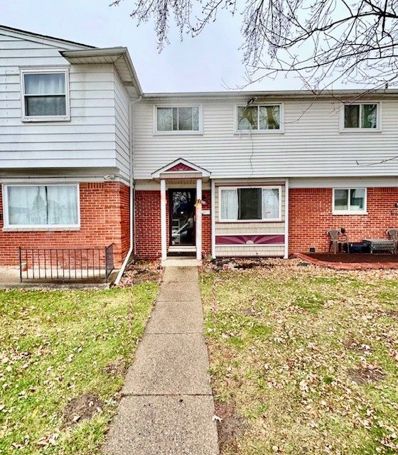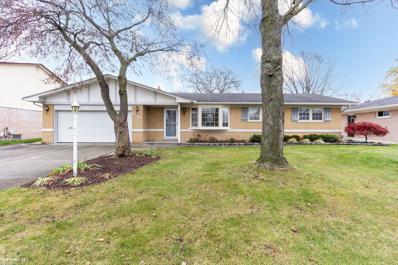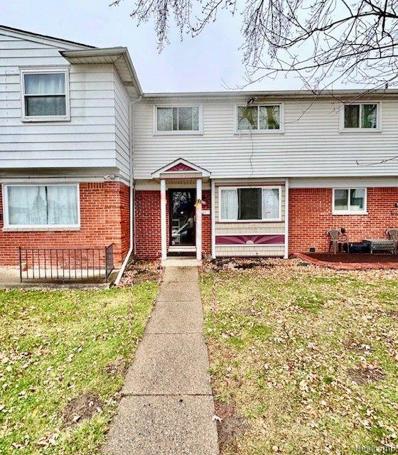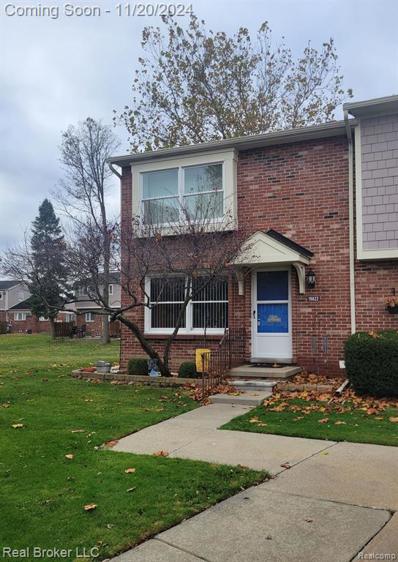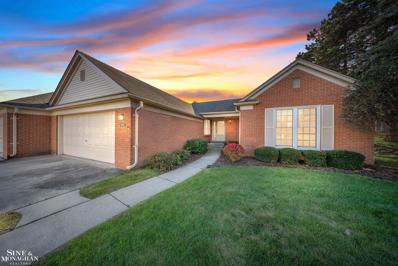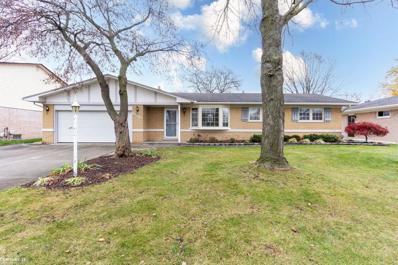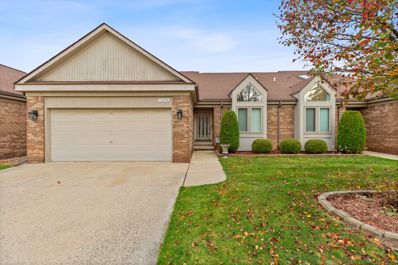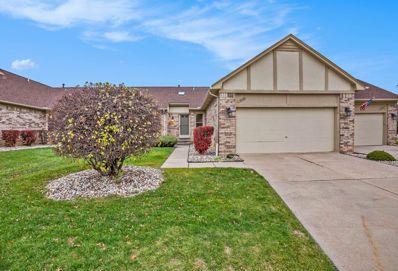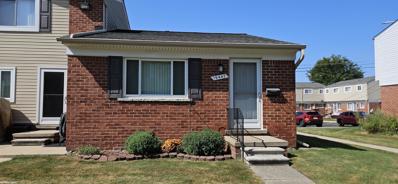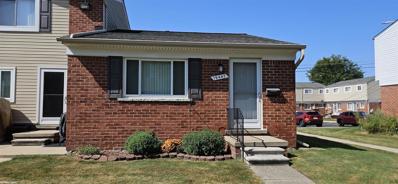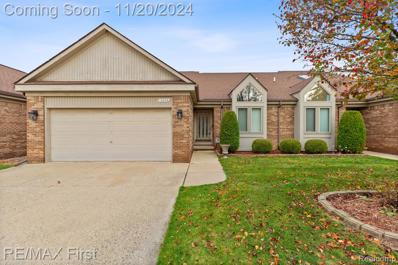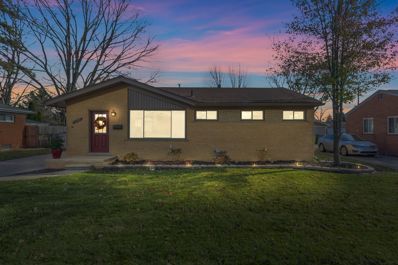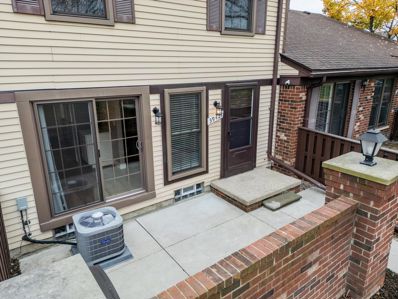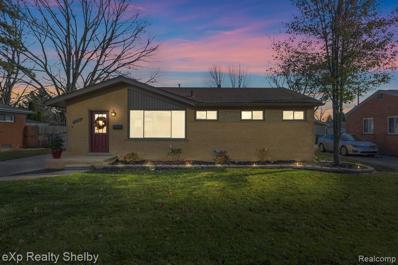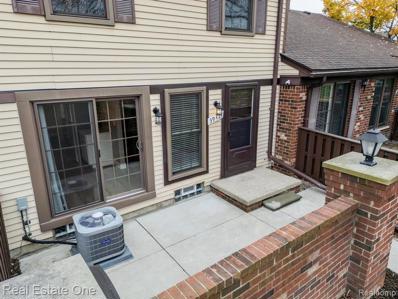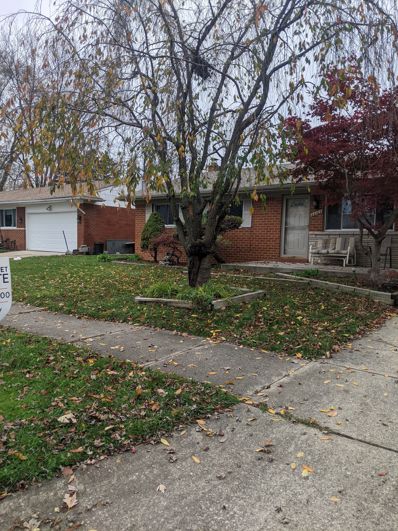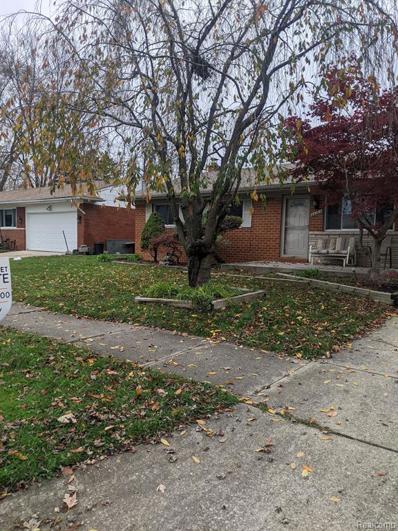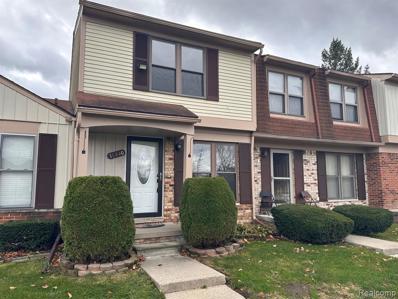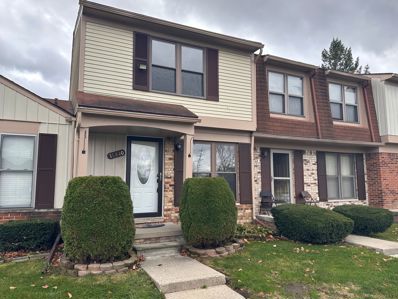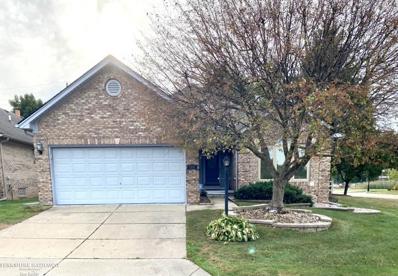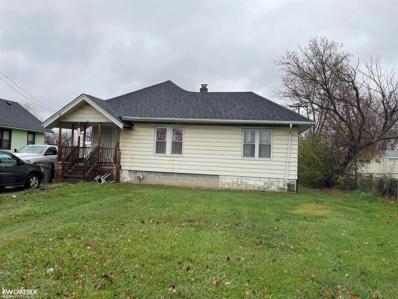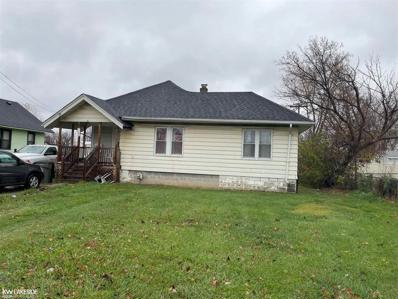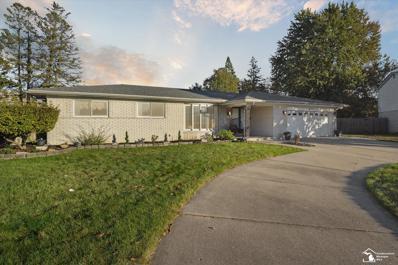Clinton Township MI Homes for Rent
- Type:
- Condo
- Sq.Ft.:
- 1,000
- Status:
- Active
- Beds:
- 2
- Year built:
- 1989
- Baths:
- 1.00
- MLS#:
- 58050161547
- Subdivision:
- Clinton Grove
ADDITIONAL INFORMATION
First floor laundry, updated kitchen with granite counter tops, new cabinets, sink and faucet, newer stove and fridge are just a few of the features of this cute condo. Home also features, newer vinyl windows in 2022, new laminate flooring thru-out, basement, 20 x 12 deck and an attached garage. This condo is in a great area of Clinton Township and near just about everything.
- Type:
- Condo
- Sq.Ft.:
- 1,328
- Status:
- Active
- Beds:
- 2
- Year built:
- 1993
- Baths:
- 1.10
- MLS#:
- 20240087434
- Subdivision:
- STONEGATE
ADDITIONAL INFORMATION
SPACIOUS OPEN CONCEPT END UNIT CONDO IN WONDERFUL CONDITION, BOTH BEDROOMS ARE GENEROUS SIZED AND THE PRIMARY BEDROOM OFFERS A WALK-IN CLOSET AND PRIVATE HALF BATH. LOCATED IN THE EXCELLENT L'ANSE CREUSE SCHOOL DISTRICT. FANTASTIC GREAT ROOM WITH DOOR WALL TO THE SHARP BALCONY. ATTACHED GARAGE, WITH THE INSIDE DOOR LEADING INTO A HUGE ENTRY FOYER WITH HARDWOOD FLOORS. GREAT KITCHEN WITH APPLIANCES, OPEN TO THE HUGE DINING AREA. GENEROUS PRIVATE LAUNDRY ROOM, MOVE IN CONDITION. CLOSE METRO PARKWAY 16 MILE RD, EXPRESS WAY AND SHOPPING. LOW MONTHLY ASSOCIATION FEE WHICH INCLUDES GRASS, SNOW REMOVAL AND WATER.
- Type:
- Condo
- Sq.Ft.:
- 1,015
- Status:
- Active
- Beds:
- 3
- Baths:
- 2.00
- MLS#:
- 60355605
- Subdivision:
- CLINTON CTS # 02
ADDITIONAL INFORMATION
Welcome to your dream condominium in the heart of Clinton Township! This charming townhouse features three spacious bedrooms, providing ample room for relaxation and personalization. With one full bathroom and an additional half bath, convenience and comfort are at your fingertips. Enjoy the elegance of hardwood floors throughout, complemented by the refreshing touch of central air to keep you cool during those warm summer months. Recent upgrades, including a newer roof, ensure peace of mind, while the fenced yard offers a private outdoor space perfect for gatherings or quiet moments. For just $70 a month, the low association fee covers lawn care and snow maintenance, making it easy to enjoy your home without the hassle of outdoor chores. Don�t miss out on this fantastic opportunity.
- Type:
- Single Family
- Sq.Ft.:
- 2,168
- Status:
- Active
- Beds:
- 3
- Lot size:
- 0.22 Acres
- Baths:
- 2.00
- MLS#:
- 50161435
- Subdivision:
- Bridgewood Sub
ADDITIONAL INFORMATION
**OPEN HOUSE, SATURDAY, NOV. 23rd from 12-2PM** Beautiful brick ranch w/finished basement w/bathroom. This home has a sunroom w/a two-sided natural fireplace. The kitchen has been updated w/all appliances included. The window also updated. Home Warranty also included for buyer, Ever Dry basement waterproofing completed.
- Type:
- Condo
- Sq.Ft.:
- 1,015
- Status:
- Active
- Beds:
- 3
- Year built:
- 1969
- Baths:
- 1.10
- MLS#:
- 20240087195
- Subdivision:
- CLINTON CTS # 02
ADDITIONAL INFORMATION
Welcome to your dream condominium in the heart of Clinton Township! This charming townhouse features three spacious bedrooms, providing ample room for relaxation and personalization. With one full bathroom and an additional half bath, convenience and comfort are at your fingertips. Enjoy the elegance of hardwood floors throughout, complemented by the refreshing touch of central air to keep you cool during those warm summer months. Recent upgrades, including a newer roof, ensure peace of mind, while the fenced yard offers a private outdoor space perfect for gatherings or quiet moments. For just $70 a month, the low association fee covers lawn care and snow maintenance, making it easy to enjoy your home without the hassle of outdoor chores. Don't miss out on this fantastic opportunity.
- Type:
- Condo
- Sq.Ft.:
- 1,050
- Status:
- Active
- Beds:
- 2
- Year built:
- 1968
- Baths:
- 1.10
- MLS#:
- 20240087167
ADDITIONAL INFORMATION
Nestled in the heart of Clinton Township, Michigan, this delightful 2-bedroom, 1.5-bathroom co-op townhouse offers a perfect blend of comfort, convenience, and community. Located in a peaceful neighborhood, this well-maintained home is ideal for those seeking a low-maintenance lifestyle with access to desirable amenities, including a refreshing community pool. Whether you're a first-time homebuyer, downsizing, or looking for an affordable option in a sought-after area, this townhouse offers the perfect opportunity to enjoy all that Clinton Township has to offer. As part of a co-op community, residents of this townhouse enjoy a unique and affordable living arrangement that reduces the responsibility typically associated with homeownership. The co-op association handles the upkeep of the building's exterior and common areas, as well as the maintenance of the community pool and landscaping. This allows homeowners to focus on enjoying their homes without the constant worry of exterior repairs or yard work. Additionally, the co-op setup often results in lower monthly costs, as expenses like property taxes, insurance, and maintenance fees are typically shared among all the residents. This can be a significant advantage for those looking to save on monthly expenses while still enjoying the benefits of homeownership. The cooperative nature of the community fosters a sense of shared responsibility and a closer-knit neighborhood.
- Type:
- Condo
- Sq.Ft.:
- 1,531
- Status:
- Active
- Beds:
- 2
- Baths:
- 3.00
- MLS#:
- 50161416
- Subdivision:
- Moravian Woods Condo
ADDITIONAL INFORMATION
Charming 2-Bedroom Ranch with Modern Upgrades in Clinton Township â?? $265,000 Welcome to 18788 Linden Drive, a delightful 2-bedroom, single-story ranch priced at $265,000. This home offers 2.5 bathrooms, including an updated primary suite bathroom, ensuring comfort and convenience for all including a whole home generator. Step into the inviting family room, where a cozy gas fireplace awaits, perfect for relaxing evenings. The spacious 2-car garage provides ample parking and storage, while the finished basement, featuring wood laminate flooring, offers plenty of storage space, the potential for additional guest rooms, and a great area for entertaining. Enjoy the tranquility of your private patio, surrounded by trees, offering a peaceful retreat right at home. This is the only available home in the complex, presenting a unique opportunity for prospective buyers. Plus, the sellers are offering a $5,000 concession toward the roof assessment, adding even more value to this already attractive property. Located in the heart of Clinton Township, this charming ranch is truly move-in ready, with no occupancy needed. Donâ??t miss out on this incredible opportunity â?? schedule your tour today and make 18788 Linden Drive your new home!
- Type:
- Single Family
- Sq.Ft.:
- 2,168
- Status:
- Active
- Beds:
- 3
- Lot size:
- 0.22 Acres
- Year built:
- 1973
- Baths:
- 2.00
- MLS#:
- 58050161435
- Subdivision:
- Bridgewood Sub
ADDITIONAL INFORMATION
**OPEN HOUSE, SATURDAY, NOV. 23rd from 12-2PM** Beautiful brick ranch w/finished basement w/bathroom. This home has a sunroom w/a two-sided natural fireplace. The kitchen has been updated w/all appliances included. The window also updated. Home Warranty also included for buyer, Ever Dry basement waterproofing completed.
ADDITIONAL INFORMATION
This beautifully updated 1,984 sq ft brick ranch is nestled on a quiet dead-end court, offering a spacious and serene living environment. With soaring ceilings, architectural details, and expansive rooms, this home provides more space than you'll find in most condos. The attached 2-car garage and full unfinished basement (with bath prep) add even more potential. Inside, the kitchen has been completely renovated 2023 with brand-new deluxe gas appliances, custom cabinets, granite countertops, and ceramic flooring. Enjoy a cozy breakfast nook with a window seat, plus additional counter space for easy meals. The spacious great room boasts a soaring ceiling, and large transom windows for natural light. A new gas Fireplace porcelain flooring. A formal dining area and a door wall leading to a private patio complete the perfect space for entertaining. The luxurious primary suite features a newly renovated bath with a soaking jetted tub, custom shower, and walk-in closet. French doors open to the den/office, offering endless possibilities. A second spacious bedroom and an updated main bath are also included. Additional updates include custom wood flooring throughout, fresh paint in every room, and new windows (2013). High-efficiency furnace, water back-up sump pump, and a 450 lb self-sealing roof (replaced in ââ?¬Ë?09) ensure comfort and peace of mind. Water is included in the association fee. With immediate possession available , this home is ready for you to move right in. Donââ?¬â?¢t miss your chance to own this charming and updated gem!
- Type:
- Condo
- Sq.Ft.:
- 1,330
- Status:
- Active
- Beds:
- 2
- Baths:
- 3.00
- MLS#:
- 60355368
- Subdivision:
- CEDAR RIDGE VILLAGE
ADDITIONAL INFORMATION
Charming 2 bedroom, 3 bath Ranch Condo located in the highly desirable Cedar Ridge Village. This home offers a spacious open floor plan with a great room featuring vaulted ceilings, skylights, built in shelving, and a cozy fireplace. The door wall opens to a back deck (assoc. owned). The kitchen is equipped with newer stainless steel appliances; all appliances stay. Convenient first floor laundry. Large primary bedroom with walk in closet and connected full bath. The full basement offers plenty of additional living and usable space, including a full bathroom. New AC 2024. HOA dues cover snow removal, ground maintenance, trash and water. Convenient location, close to shopping, restaurants and hospital. Sold as is BATVAI.
- Type:
- Condo
- Sq.Ft.:
- 600
- Status:
- Active
- Beds:
- 1
- Baths:
- 1.00
- MLS#:
- 50161371
- Subdivision:
- Highlite Cooperative
ADDITIONAL INFORMATION
Very nice, very clean, move in condition ! Recently painted Co-op, end unit ranch, central air, newer carpet, newer vinyl windows. Bathroom features a walk in shower. Nice location within the complex., Court #6. This co-op is a cash only purchase and must be owner occupied, cannot be rented. Buyer must have a minimum income of $28,000 and must apply with Co-op $80 application fee. The monthly fee of $416 covers a lot, the fee includes heat, water, taxes, insurance, furnace, refrigerator, stove, windows,exterior maintenance and more.
- Type:
- Condo
- Sq.Ft.:
- 600
- Status:
- Active
- Beds:
- 1
- Year built:
- 1968
- Baths:
- 1.00
- MLS#:
- 58050161371
- Subdivision:
- Highlite Cooperative
ADDITIONAL INFORMATION
Very nice, very clean, move in condition ! Recently painted Co-op, end unit ranch, central air, newer carpet, newer vinyl windows. Bathroom features a walk in shower. Nice location within the complex., Court #6. This co-op is a cash only purchase and must be owner occupied, cannot be rented. Buyer must have a minimum income of $28,000 and must apply with Co-op $80 application fee. The monthly fee of $416 covers a lot, the fee includes heat, water, taxes, insurance, furnace, refrigerator, stove, windows,exterior maintenance and more.
- Type:
- Condo
- Sq.Ft.:
- 1,984
- Status:
- Active
- Beds:
- 2
- Year built:
- 1994
- Baths:
- 2.00
- MLS#:
- 20240086732
ADDITIONAL INFORMATION
This beautifully updated 1,984 sq ft brick ranch is nestled on a quiet dead-end court, offering a spacious and serene living environment. With soaring ceilings, architectural details, and expansive rooms, this home provides more space than you'll find in most condos. The attached 2-car garage and full unfinished basement (with bath prep) add even more potential. Inside, the kitchen has been completely renovated 2023 with brand-new deluxe gas appliances, custom cabinets, granite countertops, and ceramic flooring. Enjoy a cozy breakfast nook with a window seat, plus additional counter space for easy meals. The spacious great room boasts a soaring ceiling, and large transom windows for natural light. A new gas Fireplace porcelain flooring. A formal dining area and a door wall leading to a private patio complete the perfect space for entertaining. The luxurious primary suite features a newly renovated bath with a soaking jetted tub, custom shower, and walk-in closet. French doors open to the den/office, offering endless possibilities. A second spacious bedroom and an updated main bath are also included. Additional updates include custom wood flooring throughout, fresh paint in every room, and new windows (2013). High-efficiency furnace, water back-up sump pump, and a 450 lb self-sealing roof (replaced in â??09) ensure comfort and peace of mind. Water is included in the association fee. With immediate possession available , this home is ready for you to move right in. Don't miss your chance to own this charming and updated gem!
- Type:
- Single Family
- Sq.Ft.:
- 1,400
- Status:
- Active
- Beds:
- 3
- Lot size:
- 0.18 Acres
- Baths:
- 2.00
- MLS#:
- 60355171
- Subdivision:
- WINSHALL VILLA
ADDITIONAL INFORMATION
Welcome to this charming, beautifully updated ranch home featuring 3 bedrooms, 1 full bath, and 1 half bath! As you step inside, youââ?¬â?¢re greeted by a spacious living room flooded with natural light, creating a warm and inviting atmosphere. The kitchen, situated perfectly at the heart of the home, boasts brand new cabinets and countertops, making it both functional and stylish. Throughout the home, the refinished wood floors shine, complementing the fresh paint that gives the entire space a modern feel. The main bathroom has been thoughtfully updated with a new vanity and sleek flooring, while the recent installation of a new thermostat, paired with a less-than-2-year-old furnace and air conditioner, ensures comfort year-round. Head down to the partially finished basement, perfect for entertaining or creating a cozy secondary living space, thanks to its recent updates. Outside, the homeââ?¬â?¢s curb appeal is enhanced by professional exterior painting, tuck pointing, a rebuilt chimney, and fresh landscaping. The oversized garage is equipped with a new door, opener, and window, providing both convenience and natural light. One of the best features of this home is its prime locationââ?¬â??on a beautiful, quiet street within walking distance of the local elementary, middle, and high schools. Plus, itââ?¬â?¢s just minutes from local shopping, restaurants, and offers easy access to I-94, making commuting a breeze. Donââ?¬â?¢t miss your chance to own this move-in-ready gem!
- Type:
- Condo
- Sq.Ft.:
- 966
- Status:
- Active
- Beds:
- 2
- Baths:
- 2.00
- MLS#:
- 60355175
- Subdivision:
- CROSSWINDS CONDO
ADDITIONAL INFORMATION
WOW !! Totally Renovated - You won't find one this nice anywhere at this price. Come see this Beautiful Townhouse Style Condo in Macomb County. This property features Brand New Luxury Vinyl Flooring Throughout, White shaker cabinets, Premium Quartz countertops, Fully painted with premium paint. Kitchen and both bathroom have been fully updated to add a touch of modern and elegance to the home. Furnace and A/C new in 2017 - New windows and door-wall in 2023. All electrical and plumbing updated in 2024. Bedroom ceiling lights added too. All new lighting and plumbing fixtures. All new premium interior doors and custom moldings and trim throughout. All new window treatments All brand new kitchen appliances. New glass block vented basement windows. The front courtyard allows so much natural sunlight to enter the home for a warm and cozy feeling everyday. This property is in close proximity to restaurants, shopping and desired Chippewa Valley school district. The complex features 2 community pools and a clubhouse. This home won't last long! Schedule a showing today!.
- Type:
- Single Family
- Sq.Ft.:
- 1,400
- Status:
- Active
- Beds:
- 3
- Lot size:
- 0.18 Acres
- Year built:
- 1956
- Baths:
- 1.10
- MLS#:
- 20240086657
- Subdivision:
- WINSHALL VILLA
ADDITIONAL INFORMATION
Welcome to this charming, beautifully updated ranch home featuring 3 bedrooms, 1 full bath, and 1 half bath! As you step inside, you're greeted by a spacious living room flooded with natural light, creating a warm and inviting atmosphere. The kitchen, situated perfectly at the heart of the home, boasts brand new cabinets and countertops, making it both functional and stylish. Throughout the home, the refinished wood floors shine, complementing the fresh paint that gives the entire space a modern feel. The main bathroom has been thoughtfully updated with a new vanity and sleek flooring, while the recent installation of a new thermostat, paired with a less-than-2-year-old furnace and air conditioner, ensures comfort year-round. Head down to the partially finished basement, perfect for entertaining or creating a cozy secondary living space, thanks to its recent updates. Outside, the home's curb appeal is enhanced by professional exterior painting, tuck pointing, a rebuilt chimney, and fresh landscaping. The oversized garage is equipped with a new door, opener, and window, providing both convenience and natural light. One of the best features of this home is its prime locationâ??on a beautiful, quiet street within walking distance of the local elementary, middle, and high schools. Plus, it's just minutes from local shopping, restaurants, and offers easy access to I-94, making commuting a breeze. Don't miss your chance to own this move-in-ready gem!
- Type:
- Condo
- Sq.Ft.:
- 966
- Status:
- Active
- Beds:
- 2
- Year built:
- 1975
- Baths:
- 1.10
- MLS#:
- 20240086601
- Subdivision:
- CROSSWINDS CONDO
ADDITIONAL INFORMATION
WOW !! Totally Renovated - You won't find one this nice anywhere at this price. Come see this Beautiful Townhouse Style Condo in Macomb County. This property features Brand New Luxury Vinyl Flooring Throughout, White shaker cabinets, Premium Quartz countertops, Fully painted with premium paint. Kitchen and both bathroom have been fully updated to add a touch of modern and elegance to the home. Furnace and A/C new in 2017 - New windows and door-wall in 2023. All electrical and plumbing updated in 2024. Bedroom ceiling lights added too. All new lighting and plumbing fixtures. All new premium interior doors and custom moldings and trim throughout. All new window treatments All brand new kitchen appliances. New glass block vented basement windows. The front courtyard allows so much natural sunlight to enter the home for a warm and cozy feeling everyday. This property is in close proximity to restaurants, shopping and desired Chippewa Valley school district. The complex features 2 community pools and a clubhouse. This home won't last long! Schedule a showing today!.
- Type:
- Single Family
- Sq.Ft.:
- 1,350
- Status:
- Active
- Beds:
- 3
- Lot size:
- 0.24 Acres
- Baths:
- 2.00
- MLS#:
- 60355044
- Subdivision:
- TAUBITZ MANOR
ADDITIONAL INFORMATION
Beautifully updated kitchen with new granite counter tops and cabinets and reverse osmosis system. Off the kitchen is a big family room with skylights for extra comfort and warmth and a fireplace. Go a little further next to there and you will be in the bonus room, which adds extra space for company or watching your favorite show. 3 bedrooms and one and a half baths on the main level. In the basement is another large bedroom and a full bath in addition!! Windows and roof both in great and updated within the past 8 years. Add your final touches and it's yours!! Situated on a lot and a half, retractable awning for those sunny days and your morning coffee. Awesome patio and a 2-car garage. Come see this home and make it yours. Very close to the expressway for easy travel to wherever your next stop is.
- Type:
- Single Family
- Sq.Ft.:
- 1,350
- Status:
- Active
- Beds:
- 3
- Lot size:
- 0.24 Acres
- Year built:
- 1967
- Baths:
- 1.10
- MLS#:
- 20240085967
- Subdivision:
- TAUBITZ MANOR
ADDITIONAL INFORMATION
Beautifully updated kitchen with new granite counter tops and cabinets and reverse osmosis system. Off the kitchen is a big family room with skylights for extra comfort and warmth and a fireplace. Go a little further next to there and you will be in the bonus room, which adds extra space for company or watching your favorite show. 3 bedrooms and one and a half baths on the main level. In the basement is another large bedroom and a full bath in addition!! Windows and roof both in great and updated within the past 8 years. Add your final touches and it's yours!! Situated on a lot and a half, retractable awning for those sunny days and your morning coffee. Awesome patio and a 2-car garage. Come see this home and make it yours. Very close to the expressway for easy travel to wherever your next stop is.
- Type:
- Condo
- Sq.Ft.:
- 1,008
- Status:
- Active
- Beds:
- 2
- Year built:
- 1985
- Baths:
- 1.10
- MLS#:
- 20240085117
- Subdivision:
- KINGSBROOKE PARK
ADDITIONAL INFORMATION
Land Contract Available....... Beautifully Updated Two-Bedroom Condo in Northern Clinton Township, Located within the Highly Sought-After Chippewa Valley School District! This Home Features All-New Stainless Steel Appliances along with Modern Updates Throughout, a Spacious Finished Basement Perfect for Entertaining or Additional Living Space, and a Private Deck to Relax and Enjoy the Outdoors. A Must-See in a Great Location!
- Type:
- Condo
- Sq.Ft.:
- 1,008
- Status:
- Active
- Beds:
- 2
- Baths:
- 2.00
- MLS#:
- 60354946
- Subdivision:
- KINGSBROOKE PARK
ADDITIONAL INFORMATION
Land Contract Available....... Beautifully Updated Two-Bedroom Condo in Northern Clinton Township, Located within the Highly Sought-After Chippewa Valley School District! This Home Features All-New Stainless Steel Appliances along with Modern Updates Throughout, a Spacious Finished Basement Perfect for Entertaining or Additional Living Space, and a Private Deck to Relax and Enjoy the Outdoors. A Must-See in a Great Location!
- Type:
- Condo
- Sq.Ft.:
- 1,577
- Status:
- Active
- Beds:
- 3
- Baths:
- 3.00
- MLS#:
- 50161192
- Subdivision:
- Steeplechase I Condo #336
ADDITIONAL INFORMATION
Welcome to this beautiful detached, ranch condo in Clinton Township. Open concept floor plan offering a spacious kitchen and dining area. Great room with vaulted ceilings, fireplace, loads of natural light and easy access to the large deck. The primary suite has a separate built-in vanity or desk with your private entrance to the deck. Bedrooms 2 and 3 share the second full bath. The professionally finished basement offers an additional 1500sq.ft of living space with another fireplace and plenty of storage. Convenient location, this is a must see!!!
- Type:
- Single Family
- Sq.Ft.:
- 1,171
- Status:
- Active
- Beds:
- 2
- Lot size:
- 0.35 Acres
- Baths:
- 1.00
- MLS#:
- 50161207
- Subdivision:
- Mabon Gardens
ADDITIONAL INFORMATION
Investor special. Currently tenant occupied 2 bedroom 1 full bath ranch. Home is in need of work. "CASH ONLY". Great opportunity to bring in some extra income. 3 Dimensional roof and an extra deep lot. Minutes from all major shopping and I-94. Do not walk the property home is tenant occupied.
- Type:
- Single Family
- Sq.Ft.:
- 1,171
- Status:
- Active
- Beds:
- 2
- Lot size:
- 0.35 Acres
- Year built:
- 1927
- Baths:
- 1.00
- MLS#:
- 58050161207
- Subdivision:
- Mabon Gardens
ADDITIONAL INFORMATION
Investor special. Currently tenant occupied 2 bedroom 1 full bath ranch. Home is in need of work. "CASH ONLY". Great opportunity to bring in some extra income. 3 Dimensional roof and an extra deep lot. Minutes from all major shopping and I-94. Do not walk the property home is tenant occupied.
- Type:
- Single Family
- Sq.Ft.:
- 1,738
- Status:
- Active
- Beds:
- 3
- Lot size:
- 0.24 Acres
- Baths:
- 2.00
- MLS#:
- 50161097
- Subdivision:
- Chippewa Sub
ADDITIONAL INFORMATION
? **Gorgeous Updated Ranch Home on 1/4 Acre Lot!** Welcome to this stunning move-in-ready ranch home thatâ??s packed with curb appeal, featuring a circular driveway on a beautifully landscaped quarter-acre lot. Step into the spacious, light-filled living room, illuminated by large windows. The updated kitchen is a chef's dream, boasting granite countertops, recessed lighting, and ample cabinetry for all your cooking needs. Adjacent, the generous dining room flows seamlessly into a massive family room, complete with a beautiful gas fireplaceâ??perfect for cozy nights in! This home features three bright, spacious bedrooms, with a jaw-dropping main bathroom that includes a double vanity, granite counters, and gorgeous tile work. The second updated bathroom offers a large shower for added convenience. Enjoy the ease of first-floor laundry, located right next to the attached two-car garage. Downstairs, you'll find a huge, professionally waterproofed basement, carpeted and ready to finish, offering endless possibilities. Step outside into your private, fully fenced backyard, featuring a large patio with an awningâ??ideal for outdoor gatherings! Thereâ??s also a fenced-in dog run or storage area for your outdoor gear. With a new roof and everything updated, this home is ready for you to move right in! Donâ??t miss out on this incredible opportunityâ??schedule your showing today. **(Sale contingent on seller closing on their home of choice.)** ?? Hurryâ??you don't want to miss out on this beauty!??

The accuracy of all information, regardless of source, is not guaranteed or warranted. All information should be independently verified. This IDX information is from the IDX program of RealComp II Ltd. and is provided exclusively for consumers' personal, non-commercial use and may not be used for any purpose other than to identify prospective properties consumers may be interested in purchasing. IDX provided courtesy of Realcomp II Ltd., via Xome Inc. and Realcomp II Ltd., copyright 2024 Realcomp II Ltd. Shareholders.

Provided through IDX via MiRealSource. Courtesy of MiRealSource Shareholder. Copyright MiRealSource. The information published and disseminated by MiRealSource is communicated verbatim, without change by MiRealSource, as filed with MiRealSource by its members. The accuracy of all information, regardless of source, is not guaranteed or warranted. All information should be independently verified. Copyright 2024 MiRealSource. All rights reserved. The information provided hereby constitutes proprietary information of MiRealSource, Inc. and its shareholders, affiliates and licensees and may not be reproduced or transmitted in any form or by any means, electronic or mechanical, including photocopy, recording, scanning or any information storage and retrieval system, without written permission from MiRealSource, Inc. Provided through IDX via MiRealSource, as the “Source MLS”, courtesy of the Originating MLS shown on the property listing, as the Originating MLS. The information published and disseminated by the Originating MLS is communicated verbatim, without change by the Originating MLS, as filed with it by its members. The accuracy of all information, regardless of source, is not guaranteed or warranted. All information should be independently verified. Copyright 2024 MiRealSource. All rights reserved. The information provided hereby constitutes proprietary information of MiRealSource, Inc. and its shareholders, affiliates and licensees and may not be reproduced or transmitted in any form or by any means, electronic or mechanical, including photocopy, recording, scanning or any information storage and retrieval system, without written permission from MiRealSource, Inc.
Clinton Township Real Estate
The median home value in Clinton Township, MI is $234,900. This is higher than the county median home value of $200,800. The national median home value is $338,100. The average price of homes sold in Clinton Township, MI is $234,900. Approximately 80.11% of Clinton Township homes are owned, compared to 15.15% rented, while 4.74% are vacant. Clinton Township real estate listings include condos, townhomes, and single family homes for sale. Commercial properties are also available. If you see a property you’re interested in, contact a Clinton Township real estate agent to arrange a tour today!
Clinton Township, Michigan has a population of 3,732. Clinton Township is more family-centric than the surrounding county with 33.97% of the households containing married families with children. The county average for households married with children is 28.03%.
The median household income in Clinton Township, Michigan is $69,347. The median household income for the surrounding county is $60,656 compared to the national median of $69,021. The median age of people living in Clinton Township is 41.6 years.
Clinton Township Weather
The average high temperature in July is 83.5 degrees, with an average low temperature in January of 15.1 degrees. The average rainfall is approximately 35 inches per year, with 38.1 inches of snow per year.
