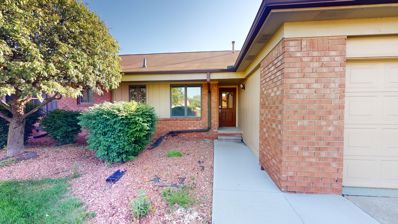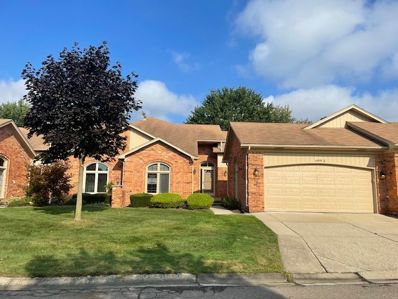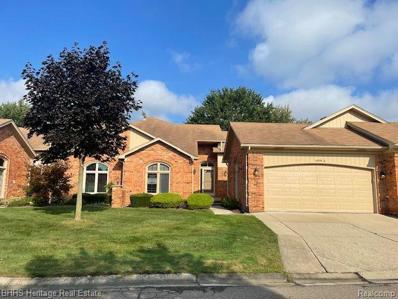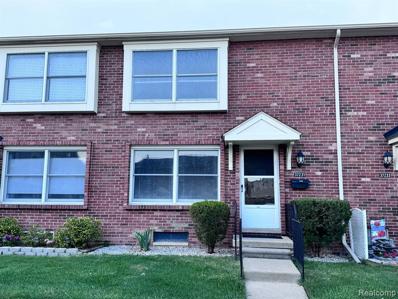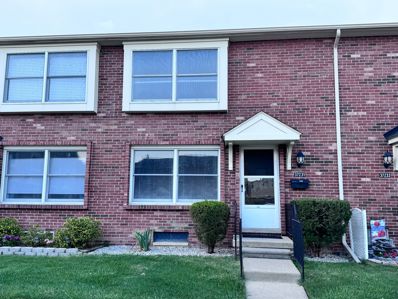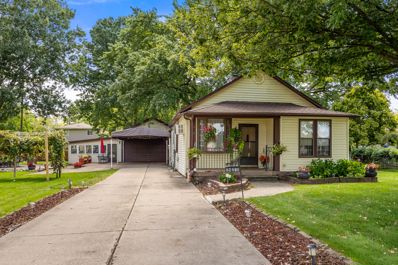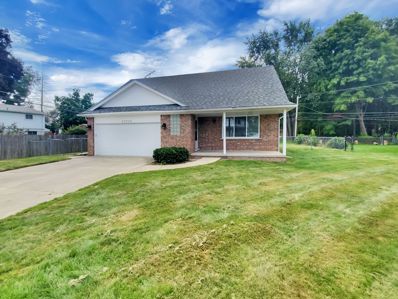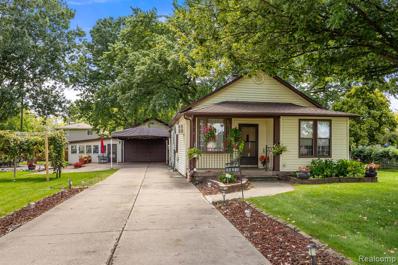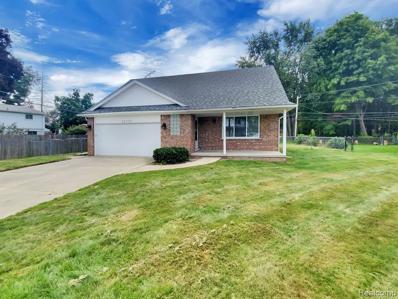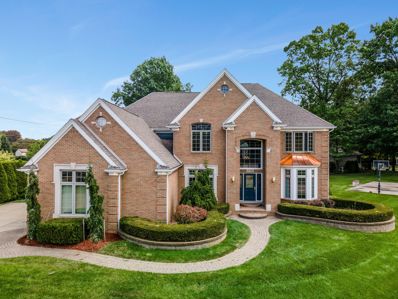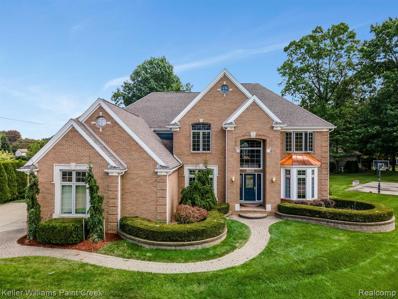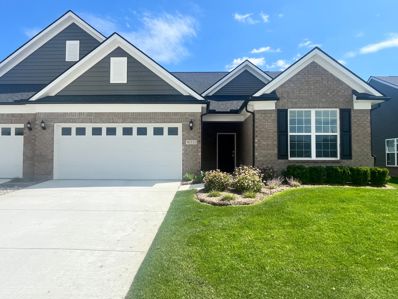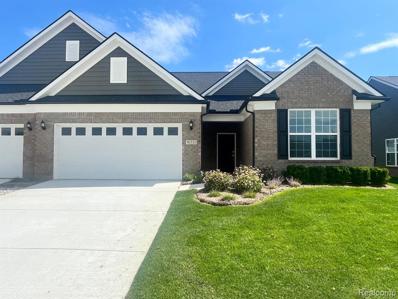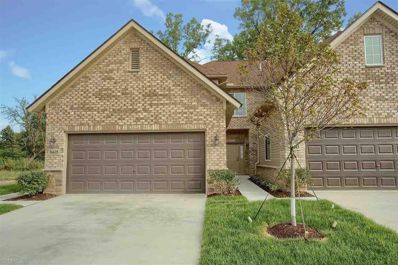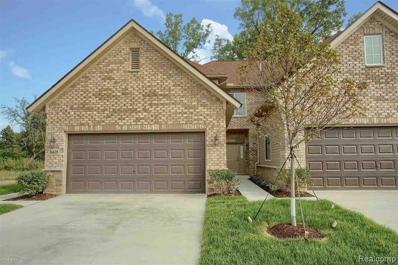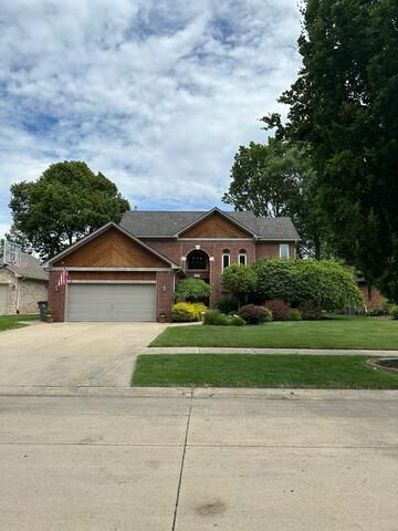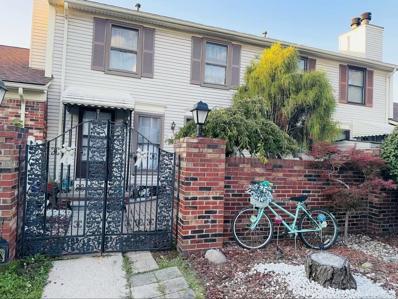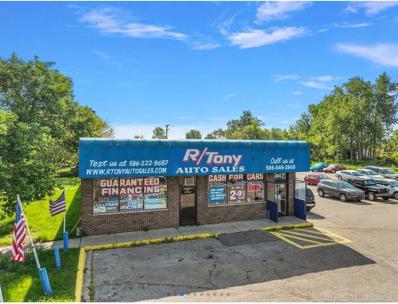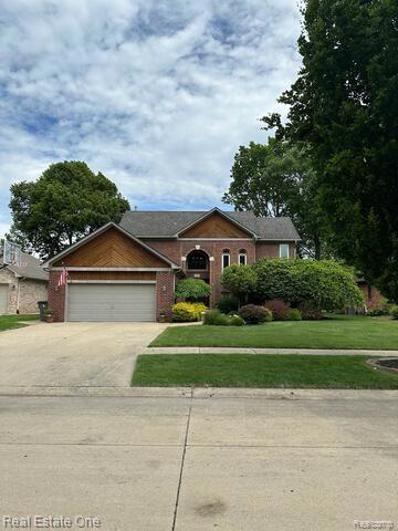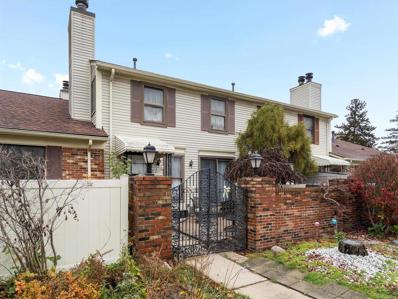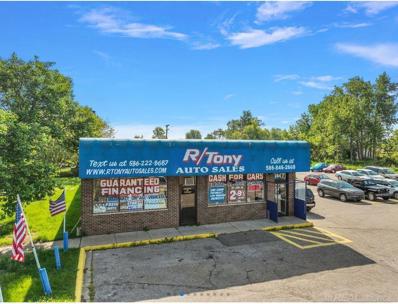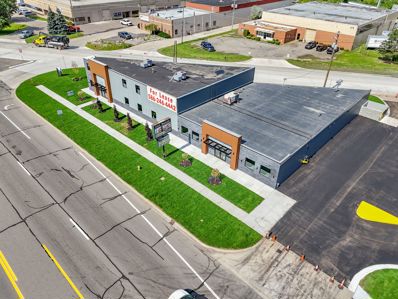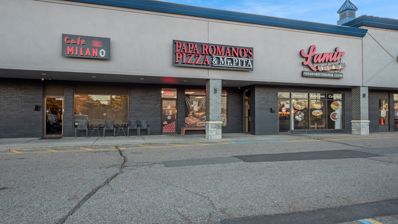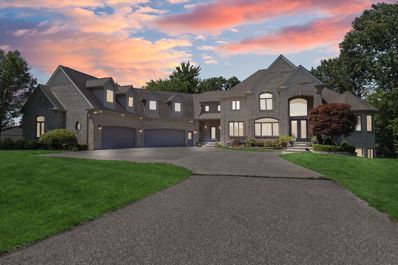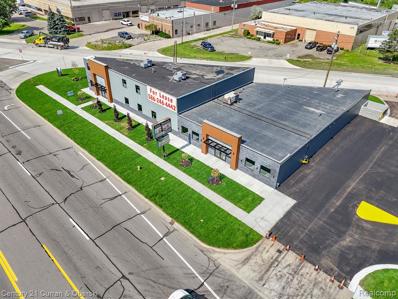Clinton Township MI Homes for Rent
- Type:
- Condo
- Sq.Ft.:
- 1,500
- Status:
- Active
- Beds:
- 3
- Baths:
- 1.00
- MLS#:
- 60336823
- Subdivision:
- MORAVIAN MEADOWS CONDO
ADDITIONAL INFORMATION
4 bedrooms and 3 full bath, great condo very quiet subdivision 2 car garage all appliance's included unit has been updated fully finished basement with extra storage area. Don't miss out. It will sell very quick.
- Type:
- Condo
- Sq.Ft.:
- 1,986
- Status:
- Active
- Beds:
- 3
- Baths:
- 3.00
- MLS#:
- 60335838
- Subdivision:
- ROSEWOOD VILLAGE
ADDITIONAL INFORMATION
This 3-bedroom unit represents a great opportunity. With pleasant curb appeal and a street-facing two-car attached garage, its front fa�§ade is most welcoming. The backyard offers a newer brick paver patio for relaxing on cool evenings. The great room features a high ceiling, natural fireplace, ceiling fan, formal dining area, and a door wall to access the patio. The primary bedroom situated on the ground floor is a large ensuite with plenty of closet space. A second bedroom is also located on the main floor with a full bath in between. Upstairs youâ��ll be pleased to find a very roomy and private ensuite. There are not many 3-bedroom condos available in this area or at this price point! The kitchen and eating area has a door wall that opens to a cozy barbecue area. A Convenient first-floor laundry room while the full basement remains unfinished offering a blank canvas to suit your lifestyle. Seller is related to listing agent.
- Type:
- Condo
- Sq.Ft.:
- 1,986
- Status:
- Active
- Beds:
- 3
- Year built:
- 1991
- Baths:
- 3.00
- MLS#:
- 20240064949
- Subdivision:
- ROSEWOOD VILLAGE
ADDITIONAL INFORMATION
This 3-bedroom unit represents a great opportunity. With pleasant curb appeal and a street-facing two-car attached garage, its front façade is most welcoming. The backyard offers a newer brick paver patio for relaxing on cool evenings. The great room features a high ceiling, natural fireplace, ceiling fan, formal dining area, and a door wall to access the patio. The primary bedroom situated on the ground floor is a large ensuite with plenty of closet space. A second bedroom is also located on the main floor with a full bath in between. Upstairs you'll be pleased to find a very roomy and private ensuite. There are not many 3-bedroom condos available in this area or at this price point! The kitchen and eating area has a door wall that opens to a cozy barbecue area. A Convenient first-floor laundry room while the full basement remains unfinished offering a blank canvas to suit your lifestyle. Seller is related to listing agent.
- Type:
- Condo
- Sq.Ft.:
- 1,000
- Status:
- Active
- Beds:
- 2
- Year built:
- 1969
- Baths:
- 1.10
- MLS#:
- 20240064615
- Subdivision:
- FOX CHASE SEC 01
ADDITIONAL INFORMATION
CASH ONLY. Come to easy street living! Beautiful 2 bedroom with bath and a half coop condo. Coop takes care of water tank, window A/C units, furnace, gas, water taxes, stove and refrigerator, trash, maintenance structure and grounds, roof and windows. Owner is leaving washer/ dryer and microwave. More information on the easy application process through the co-op. Sorry no rentals Furnishings are available. Find out why this co-op is #1 in our book!
- Type:
- Condo
- Sq.Ft.:
- 1,000
- Status:
- Active
- Beds:
- 2
- Baths:
- 2.00
- MLS#:
- 60335549
- Subdivision:
- FOX CHASE SEC 01
ADDITIONAL INFORMATION
CASH ONLY. Come to easy street living! Beautiful 2 bedroom with bath and a half coop condo. Coop takes care of water tank, window A/C units, furnace, gas, water taxes, stove and refrigerator, trash, maintenance structure and grounds, roof and windows. Owner is leaving washer/ dryer and microwave. More information on the easy application process through the co-op. Sorry no rentals Furnishings are available. Find out why this co-op is #1 in our book!
- Type:
- Single Family
- Sq.Ft.:
- 1,218
- Status:
- Active
- Beds:
- 2
- Lot size:
- 0.29 Acres
- Baths:
- 1.00
- MLS#:
- 60334823
- Subdivision:
- CLOVERDALE GARDENS - CLINTON TWP
ADDITIONAL INFORMATION
Charming Clinton Township Home with Expansive Outdoor Space and Versatile Party Room Welcome to your new home in Clinton Township! This delightful 2-bedroom residence offers a perfect blend of comfort and versatility. The cozy galley-style kitchen features a built-in oven, ideal for preparing delicious meals. The spacious bathroom is a true retreat, boasting both a stand-up shower and a relaxing jetted tub. Step outside to a HUGE lot, an entertainer's dream! The large outdoor patio is perfect for hosting gatherings, barbecues, or simply enjoying the outdoors. Additionally, the heated garage, complete with a single bath, is attached to a massive 22x17 party room. This versatile space is ready to welcome your guests or can be easily converted into an accessory dwelling unit, offering endless possibilities. Whether you're seeking a serene home environment or a place to entertain, this Clinton Township gem has it all. Don't miss the opportunity to make it yours!
$275,000
23772 KIM Clinton Township, MI 48035
- Type:
- Single Family
- Sq.Ft.:
- 1,758
- Status:
- Active
- Beds:
- 4
- Lot size:
- 0.22 Acres
- Baths:
- 2.00
- MLS#:
- 60334814
- Subdivision:
- CLINTON HARPER # 03
ADDITIONAL INFORMATION
Welcome to your future home, where comfort meets style. The living room is graced with an elegant fireplace that adds warmth and charm. The neutral color paint scheme throughout the house creates a calm and inviting atmosphere. The primary bathroom is a haven of luxury with double sinks, ensuring ample space for your morning routine. The primary bedroom features double closets, providing plenty of storage space. The fenced-in backyard offers privacy for your outdoor activities. The property also boasts of a recent partial flooring replacement, enhancing its appeal. Come and discover this gem, it could be the perfect fit for your lifestyle. Buyer/agent advised to verify homestead vs non homestead tax status with a tax professional.
- Type:
- Single Family
- Sq.Ft.:
- 1,218
- Status:
- Active
- Beds:
- 2
- Lot size:
- 0.29 Acres
- Year built:
- 1927
- Baths:
- 1.00
- MLS#:
- 20240063364
- Subdivision:
- CLOVERDALE GARDENS - CLINTON TWP
ADDITIONAL INFORMATION
Charming Clinton Township Home with Expansive Outdoor Space and Versatile Party Room Welcome to your new home in Clinton Township! This delightful 2-bedroom residence offers a perfect blend of comfort and versatility. The cozy galley-style kitchen features a built-in oven, ideal for preparing delicious meals. The spacious bathroom is a true retreat, boasting both a stand-up shower and a relaxing jetted tub. Step outside to a HUGE lot, an entertainer's dream! The large outdoor patio is perfect for hosting gatherings, barbecues, or simply enjoying the outdoors. Additionally, the heated garage, complete with a single bath, is attached to a massive 22x17 party room. This versatile space is ready to welcome your guests or can be easily converted into an accessory dwelling unit, offering endless possibilities. Whether you're seeking a serene home environment or a place to entertain, this Clinton Township gem has it all. Don't miss the opportunity to make it yours!
- Type:
- Single Family
- Sq.Ft.:
- 1,758
- Status:
- Active
- Beds:
- 4
- Lot size:
- 0.22 Acres
- Year built:
- 1969
- Baths:
- 1.10
- MLS#:
- 20240063706
- Subdivision:
- CLINTON HARPER # 03
ADDITIONAL INFORMATION
Welcome to your future home, where comfort meets style. The living room is graced with an elegant fireplace that adds warmth and charm. The neutral color paint scheme throughout the house creates a calm and inviting atmosphere. The primary bathroom is a haven of luxury with double sinks, ensuring ample space for your morning routine. The primary bedroom features double closets, providing plenty of storage space. The fenced-in backyard offers privacy for your outdoor activities. The property also boasts of a recent partial flooring replacement, enhancing its appeal. Come and discover this gem, it could be the perfect fit for your lifestyle. Buyer/agent advised to verify homestead vs non homestead tax status with a tax professional.
- Type:
- Single Family
- Sq.Ft.:
- 3,780
- Status:
- Active
- Beds:
- 4
- Lot size:
- 0.55 Acres
- Baths:
- 4.00
- MLS#:
- 60333639
- Subdivision:
- GREENFIELD VILLA
ADDITIONAL INFORMATION
Built in 2000 and meticulously updated, this home feels like it was pulled straight from the pages of a design magazine. You'll be greeted by an 18-foot ceiling in the foyer, adorned with a large transom window and a tasteful chandelier. The home boasts intricate millwork, from delicate moulding to wainscoting and ceiling medallions. The heart of the home is the updated, eat-in kitchen featuring quartz countertops, two islandsââ?¬â??one for prep and one with seating with a waterfall edge. It's complete with brand new, stainless steel appliances, including a smart refrigerator and a wall-mounted oven and microwave. The dining room exudes modern glamour with its moody, dark accents and chic light fixtures. The living room also offers a mix of trendy and timeless appeal with neutral colors, luxe board and batten and a striking light fixture. The powder room is a masterpiece of design with a floating vanity with ambient lighting. The two-story great room is a showstopper, featuring stunning stonework around the gas fireplace and oversized windows that flood the space with natural light. Work from home in style in the stately study, complete with wooden wainscoting and built-in bookshelves. The large mudroom off the garage offers built-in lockers, laundry hookups, and ample storage, making it as practical as it is beautiful. Retreat to the primary suite, where a tray ceiling adds height and elegance. His and her walk-in closets provide plenty of storage. The spa-like bathroom invites relaxation with its double sinks, jetted soaking tub, and walk-in shower. A princess suite, complete with an attached bonus room ideal for a home office or playroom. A convenient second-floor laundry room makes chores a breeze. The 9-foot ceilings in the basement offer endless potential for finishing to your tastes. The home also features a 3-car attached garage with insulated doors. Situated on a large corner lot, this home offers a lovely paver patio and a private basketball court, making it perfect for both relaxation and recreation. NO HOA!
- Type:
- Single Family
- Sq.Ft.:
- 3,780
- Status:
- Active
- Beds:
- 4
- Lot size:
- 0.55 Acres
- Year built:
- 2000
- Baths:
- 3.10
- MLS#:
- 20240062156
- Subdivision:
- GREENFIELD VILLA
ADDITIONAL INFORMATION
Built in 2000 and meticulously updated, this home feels like it was pulled straight from the pages of a design magazine. You'll be greeted by an 18-foot ceiling in the foyer, adorned with a large transom window and a tasteful chandelier. The home boasts intricate millwork, from delicate moulding to wainscoting and ceiling medallions. The heart of the home is the updated, eat-in kitchen featuring quartz countertops, two islandsâ??one for prep and one with seating with a waterfall edge. It's complete with brand new, stainless steel appliances, including a smart refrigerator and a wall-mounted oven and microwave. The dining room exudes modern glamour with its moody, dark accents and chic light fixtures. The living room also offers a mix of trendy and timeless appeal with neutral colors, luxe board and batten and a striking light fixture. The powder room is a masterpiece of design with a floating vanity with ambient lighting. The two-story great room is a showstopper, featuring stunning stonework around the gas fireplace and oversized windows that flood the space with natural light. Work from home in style in the stately study, complete with wooden wainscoting and built-in bookshelves. The large mudroom off the garage offers built-in lockers, laundry hookups, and ample storage, making it as practical as it is beautiful. Retreat to the primary suite, where a tray ceiling adds height and elegance. His and her walk-in closets provide plenty of storage. The spa-like bathroom invites relaxation with its double sinks, jetted soaking tub, and walk-in shower. A princess suite, complete with an attached bonus room ideal for a home office or playroom. A convenient second-floor laundry room makes chores a breeze. The 9-foot ceilings in the basement offer endless potential for finishing to your tastes. The home also features a 3-car attached garage with insulated doors. Situated on a large corner lot, this home offers a lovely paver patio and a private basketball court, making it perfect for both relaxation and recreation. NO HOA!
Open House:
Sunday, 12/1 12:00-2:00PM
- Type:
- Condo
- Sq.Ft.:
- 1,794
- Status:
- Active
- Beds:
- 2
- Baths:
- 2.00
- MLS#:
- 60333047
- Subdivision:
- MAPLE RIDGE
ADDITIONAL INFORMATION
***OPEN HOUSE THIS WEEKEND***Welcome home to this gorgeous single story Abbeyville ranch! This home features an open concept design with a large welcoming foyer leading into the heart of the home, gathering room and gourmet kitchen with sunroom addition. This ranch brings all the comfort you can ask for relaxing after your long day. Enjoy the timeless quartz countertops and gorgeous wood cabinetry throughout ktichen and bathrooms. This home features tons of storage throughout. Step into your owners retreat, with an oversized closet space and spacious bathroom. Maple Ridge is a low maintenance community located minutes away from shopping and restaurants. Estimated move in March 2025.
Open House:
Sunday, 12/1 12:00-2:00PM
- Type:
- Condo
- Sq.Ft.:
- 1,794
- Status:
- Active
- Beds:
- 2
- Baths:
- 2.00
- MLS#:
- 20240061780
- Subdivision:
- MAPLE RIDGE
ADDITIONAL INFORMATION
***OPEN HOUSE THIS WEEKEND***Welcome home to this gorgeous single story Abbeyville ranch! This home features an open concept design with a large welcoming foyer leading into the heart of the home, gathering room and gourmet kitchen with sunroom addition. This ranch brings all the comfort you can ask for relaxing after your long day. Enjoy the timeless quartz countertops and gorgeous wood cabinetry throughout ktichen and bathrooms. This home features tons of storage throughout. Step into your owners retreat, with an oversized closet space and spacious bathroom. Maple Ridge is a low maintenance community located minutes away from shopping and restaurants. Estimated move in March 2025.
- Type:
- Condo
- Sq.Ft.:
- 1,800
- Status:
- Active
- Beds:
- 2
- Baths:
- 2.00
- MLS#:
- 60332397
- Subdivision:
- FAR NIENTE CONDO MCCP NO 1160
ADDITIONAL INFORMATION
NEW CONSTRUCTION! Ranch style Condos Available. Two Bedroom, Two full bathroom, Two car garage, New Construction Condo. Large Kitchen with granite countertops, Massive Kitchen Island, Nook and open to the Living Room. Large Laundry Room, Plenty of storage. Enormous Master Bedroom with Walk In Closets and Double Vanity Sinks. Upgraded Granite and Hardwood Floors throughout. May upgrades to pick from as well. Current association dues include exterior maintenance, inside and outside water, trash, lawn and snow. Ready for occupancy. Photos are of Similar Unit.
- Type:
- Condo
- Sq.Ft.:
- 1,800
- Status:
- Active
- Beds:
- 2
- Year built:
- 2023
- Baths:
- 2.00
- MLS#:
- 20240060161
- Subdivision:
- FAR NIENTE CONDO MCCP NO 1160
ADDITIONAL INFORMATION
NEW CONSTRUCTION! Ranch style Condos Available. Two Bedroom, Two full bathroom, Two car garage, New Construction Condo. Large Kitchen with granite countertops, Massive Kitchen Island, Nook and open to the Living Room. Large Laundry Room, Plenty of storage. Enormous Master Bedroom with Walk In Closets and Double Vanity Sinks. Upgraded Granite and Hardwood Floors throughout. May upgrades to pick from as well. Current association dues include exterior maintenance, inside and outside water, trash, lawn and snow. Ready for occupancy. Photos are of Similar Unit.
- Type:
- Single Family
- Sq.Ft.:
- 2,846
- Status:
- Active
- Beds:
- 4
- Lot size:
- 0.56 Acres
- Baths:
- 5.00
- MLS#:
- 60332027
- Subdivision:
- ANDREWS RIVER ESTATES
ADDITIONAL INFORMATION
As you walk into this Magically Hidden GEM you'll know you are HOME! From the Beautifully landscaped yard providing privacy; featuring a custom salt water inground Gunite pool, additional land through the second pool gate for family activities, hot tub and patio overlooking a pond to the recently updated interior. The floor plan is an open concept for easy entertaining especially with the added sunroom overlooking the expansive yard. This home offers 4 bedrooms, 3 full and 2 half baths with the primary amenities on the first floor. Adding to the enchantment is the finished basement with a sauna and full bath. Other features: whole house generator, invisible fence, 2 furnaces, 2 A/C units, new front door and several new windows. Located on a quite street with 2 parks within walking distance. WELCOME HOME!
- Type:
- Condo
- Sq.Ft.:
- 966
- Status:
- Active
- Beds:
- 2
- Baths:
- 3.00
- MLS#:
- 50152161
- Subdivision:
- Crosswinds East
ADDITIONAL INFORMATION
Very nice & clean with all the amenities! Cozy 2 bedroom & 2 & 1/2 bath townhouse with finished basement. Spacious family room w gas fireplace, recessed lights, laminate wood flooring. Kitchen with plenty of cabinets , all appliances included ( newer stainless steel Samsung refrigerator) newer lights fixtures , breakfast nook with new chandelier and door wall to private brick paver patio. Upper level has 2 spacious bedrooms. Main bedroom has walk in closet and ceiling fan, second bedroom also large closet. Full bathroom with shower/tub. Finished basement w family room/dining area , full bathroom w stand-up shower. Storage area and laundry room with washer and dryer included. Updates include furnace, A/C. Also some paint in (2024). Association includes use of 2 pools, tennis courts, club house water ,trash & ground maintenance. Conveniently located to shopping, great restaurants and beautiful Fernhill Golf Course! Pets allowed, occupancy may be sooner
$1,400,000
34470 S Gratiot Clinton Township, MI 48035
- Type:
- Industrial
- Sq.Ft.:
- 3,200
- Status:
- Active
- Beds:
- n/a
- Lot size:
- 1.01 Acres
- Year built:
- 1986
- Baths:
- MLS#:
- 50152159
- Subdivision:
- Gratiot Heights Sub
ADDITIONAL INFORMATION
Room for over 60 cars on the lot Two-Bay detail shop Great Gratiot Road frontage-highly visible
$624,900
39888 BRYLOR Clinton Twp, MI 48038
- Type:
- Single Family
- Sq.Ft.:
- 2,846
- Status:
- Active
- Beds:
- 4
- Lot size:
- 0.56 Acres
- Year built:
- 1990
- Baths:
- 3.20
- MLS#:
- 20240060619
- Subdivision:
- ANDREWS RIVER ESTATES
ADDITIONAL INFORMATION
As you walk into this Magically Hidden GEM you'll know you are HOME! From the Beautifully landscaped yard providing privacy; featuring a custom salt water inground Gunite pool, additional land through the second pool gate for family activities, hot tub and patio overlooking a pond to the recently updated interior. The floor plan is an open concept for easy entertaining especially with the added sunroom overlooking the expansive yard. This home offers 4 bedrooms, 3 full and 2 half baths with the primary amenities on the first floor. Adding to the enchantment is the finished basement with a sauna and full bath. Other features: whole house generator, invisible fence, 2 furnaces, 2 A/C units, new front door and several new windows. Located on a quite street with 2 parks within walking distance. WELCOME HOME!
- Type:
- Condo
- Sq.Ft.:
- 966
- Status:
- Active
- Beds:
- 2
- Year built:
- 1982
- Baths:
- 2.10
- MLS#:
- 58050152161
- Subdivision:
- Crosswinds East
ADDITIONAL INFORMATION
Very nice & clean with all the amenities! Cozy 2 bedroom & 2 & 1/2 bath townhouse with finished basement. Spacious family room w gas fireplace, recessed lights, laminate wood flooring. Kitchen with plenty of cabinets , all appliances included ( newer stainless steel Samsung refrigerator) newer lights fixtures , breakfast nook with new chandelier and door wall to private brick paver patio. Upper level has 2 spacious bedrooms. Main bedroom has walk in closet and ceiling fan, second bedroom also large closet. Full bathroom with shower/tub. Finished basement w family room/dining area , full bathroom w stand-up shower. Storage area and laundry room with washer and dryer included. Updates include furnace, A/C. Also some paint in (2024). Association includes use of 2 pools, tennis courts, club house water ,trash & ground maintenance. Conveniently located to shopping, great restaurants and beautiful Fernhill Golf Course! Pets allowed, occupancy may be sooner
$1,400,000
34470 S Gratiot Avenue Clinton Twp, MI 48035
- Type:
- General Commercial
- Sq.Ft.:
- n/a
- Status:
- Active
- Beds:
- n/a
- Lot size:
- 1.01 Acres
- Year built:
- 1986
- Baths:
- MLS#:
- 58050152159
- Subdivision:
- Gratiot Heights Sub
ADDITIONAL INFORMATION
Room for over 60 cars on the lot Two-Bay detail shop Great Gratiot Road frontage-highly visible
$1,700,000
34001 GROESBECK Clinton Township, MI 48035
- Type:
- Industrial
- Sq.Ft.:
- 12,088
- Status:
- Active
- Beds:
- n/a
- Lot size:
- 0.82 Acres
- Year built:
- 1919
- Baths:
- MLS#:
- 60331284
- Subdivision:
- S/P WOODED GARDENS (CLINTON TWP)
ADDITIONAL INFORMATION
Over 12,000sqft free standing commercial building on busy corner of Groesbeck Hwy & Kelly Rd on almost 1 acre! Huge parking lot - freshly paved August 2024, exterior has been completed renovated 2024, loading dock area, new landscaping July 2024, could possibly be split into multiple units, some possible uses include warehouse, medical center, office space, law offices, furniture store, etc, see city for exact uses allowed, land contract terms available, all data apx.
- Type:
- Industrial
- Sq.Ft.:
- 1,500
- Status:
- Active
- Beds:
- n/a
- Year built:
- 1919
- Baths:
- MLS#:
- 60331154
ADDITIONAL INFORMATION
Well Established Pizza Franchise This Restaurant is completely up and running !! Hurry it won't last long , and all equipment included in the sell price, Monthly Rent is S1,500 GROSS - Buyers are subject to a $4,000 Franchise fee and MUST be approved by the corporate Franchise. THIS A ONCE IN A LIFETIME OPPORTUNITY.CONTACT SAL FOR MORE INFO. (PLEASE DO NOT APPROACH OWNERS OR EMPLOYEES)
$1,100,000
18605 VAN HOVE Clinton Township, MI 48035
- Type:
- Single Family
- Sq.Ft.:
- 5,038
- Status:
- Active
- Beds:
- 4
- Lot size:
- 2.34 Acres
- Baths:
- 5.00
- MLS#:
- 60331186
- Subdivision:
- JACKIE
ADDITIONAL INFORMATION
Fantastic home situated on a 2.3-acre wooded lot with a creek. This 7,500-square-foot residence features a walkout basement and includes 4 bedrooms and 4.5 baths. The two-way fireplace, newly redone, connects the kitchen and great room. The remodeled kitchen boasts all-new cabinets, appliances, and beautiful granite countertops, including an oversized island and an eat-in nook. The first floor features a private office. Primary bedroom with custom closets and a large bath with beautiful windows, custom woodwork, and lighting. Don�t miss the bonus room above the garage. The walkout basement is filled with natural light and offers a living space with a fireplace, great entertainment space with a full bar, and glass doors leading to the workout area. Ample storage throughout. The six-car garage provides plenty of extra storage. Too many updates to mention!
$1,700,000
34001 GROESBECK Clinton Twp, MI 48035
- Type:
- General Commercial
- Sq.Ft.:
- n/a
- Status:
- Active
- Beds:
- n/a
- Lot size:
- 0.82 Acres
- Year built:
- 1968
- Baths:
- MLS#:
- 20240059232
- Subdivision:
- S/P WOODED GARDENS (CLINTON TWP)
ADDITIONAL INFORMATION
Over 12,000sqft free standing commercial building on busy corner of Groesbeck Hwy & Kelly Rd on almost 1 acre! Huge parking lot - freshly paved August 2024, exterior has been completed renovated 2024, loading dock area, new landscaping July 2024, could possibly be split into multiple units, some possible uses include warehouse, medical center, office space, law offices, furniture store, etc, see city for exact uses allowed, land contract terms available, all data apx.

Provided through IDX via MiRealSource. Courtesy of MiRealSource Shareholder. Copyright MiRealSource. The information published and disseminated by MiRealSource is communicated verbatim, without change by MiRealSource, as filed with MiRealSource by its members. The accuracy of all information, regardless of source, is not guaranteed or warranted. All information should be independently verified. Copyright 2024 MiRealSource. All rights reserved. The information provided hereby constitutes proprietary information of MiRealSource, Inc. and its shareholders, affiliates and licensees and may not be reproduced or transmitted in any form or by any means, electronic or mechanical, including photocopy, recording, scanning or any information storage and retrieval system, without written permission from MiRealSource, Inc. Provided through IDX via MiRealSource, as the “Source MLS”, courtesy of the Originating MLS shown on the property listing, as the Originating MLS. The information published and disseminated by the Originating MLS is communicated verbatim, without change by the Originating MLS, as filed with it by its members. The accuracy of all information, regardless of source, is not guaranteed or warranted. All information should be independently verified. Copyright 2024 MiRealSource. All rights reserved. The information provided hereby constitutes proprietary information of MiRealSource, Inc. and its shareholders, affiliates and licensees and may not be reproduced or transmitted in any form or by any means, electronic or mechanical, including photocopy, recording, scanning or any information storage and retrieval system, without written permission from MiRealSource, Inc.

The accuracy of all information, regardless of source, is not guaranteed or warranted. All information should be independently verified. This IDX information is from the IDX program of RealComp II Ltd. and is provided exclusively for consumers' personal, non-commercial use and may not be used for any purpose other than to identify prospective properties consumers may be interested in purchasing. IDX provided courtesy of Realcomp II Ltd., via Xome Inc. and Realcomp II Ltd., copyright 2024 Realcomp II Ltd. Shareholders.
Clinton Township Real Estate
The median home value in Clinton Township, MI is $221,700. This is higher than the county median home value of $200,800. The national median home value is $338,100. The average price of homes sold in Clinton Township, MI is $221,700. Approximately 80.11% of Clinton Township homes are owned, compared to 15.15% rented, while 4.74% are vacant. Clinton Township real estate listings include condos, townhomes, and single family homes for sale. Commercial properties are also available. If you see a property you’re interested in, contact a Clinton Township real estate agent to arrange a tour today!
Clinton Township, Michigan has a population of 3,732. Clinton Township is more family-centric than the surrounding county with 33.97% of the households containing married families with children. The county average for households married with children is 28.03%.
The median household income in Clinton Township, Michigan is $69,347. The median household income for the surrounding county is $60,656 compared to the national median of $69,021. The median age of people living in Clinton Township is 41.6 years.
Clinton Township Weather
The average high temperature in July is 83.5 degrees, with an average low temperature in January of 15.1 degrees. The average rainfall is approximately 35 inches per year, with 38.1 inches of snow per year.
