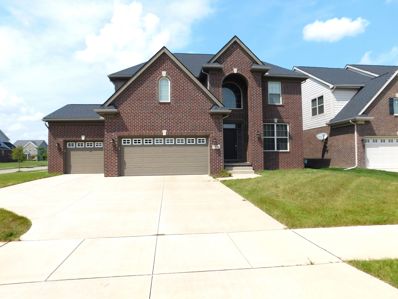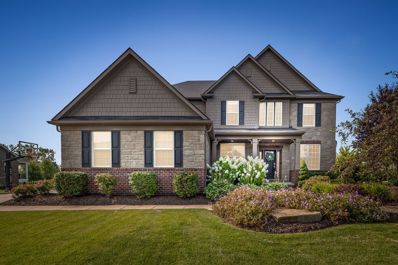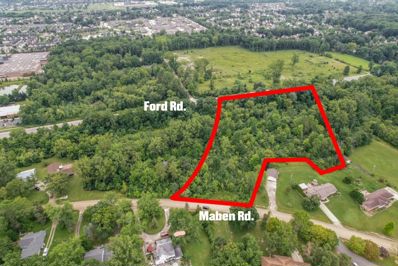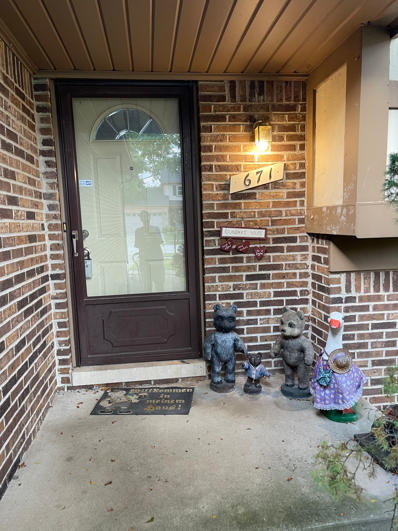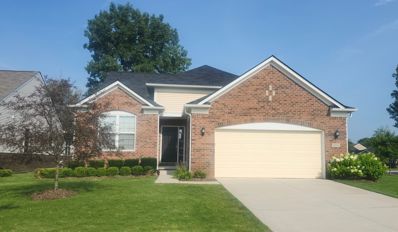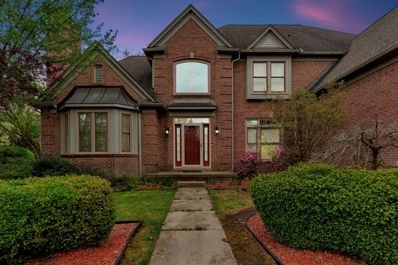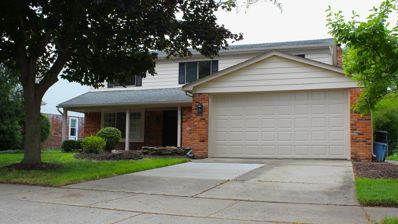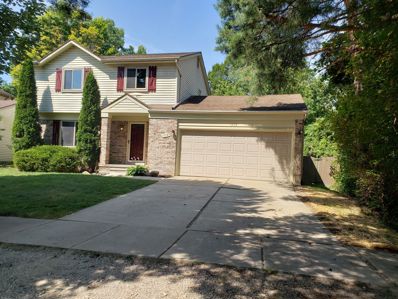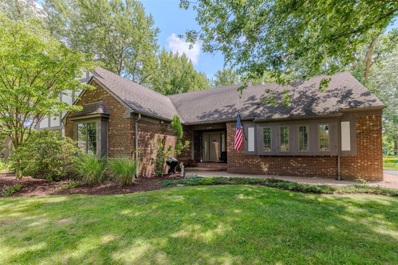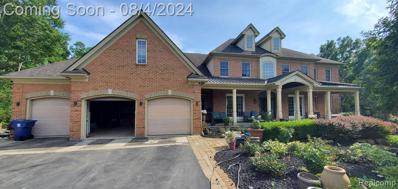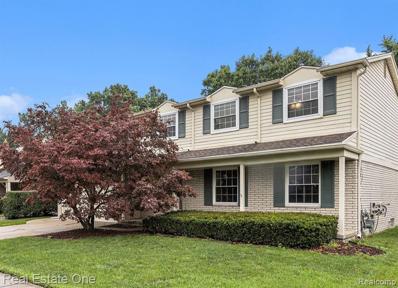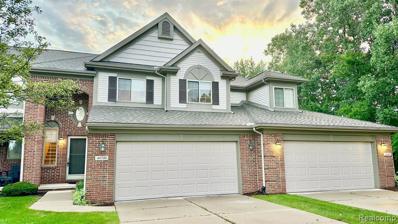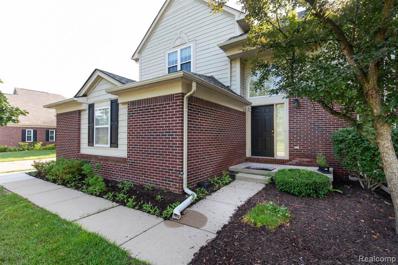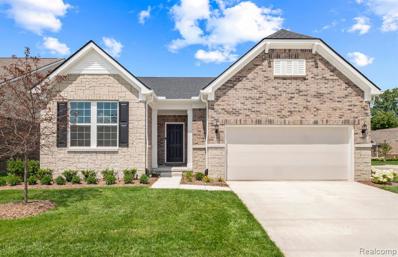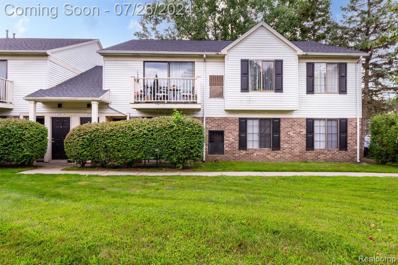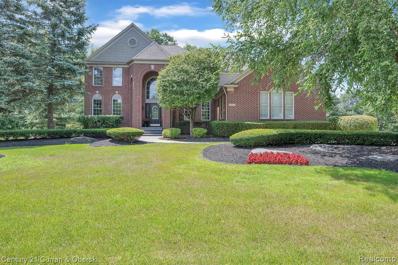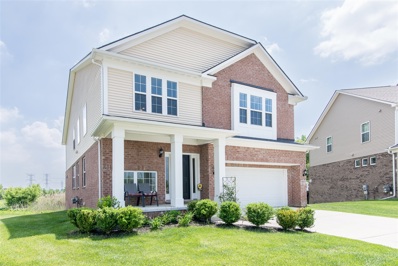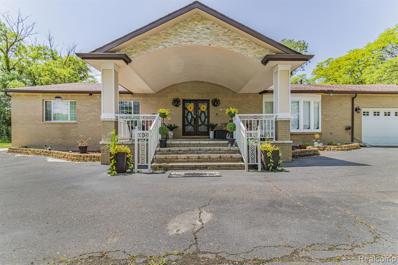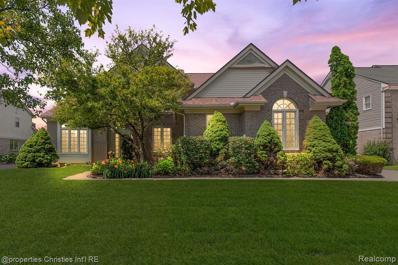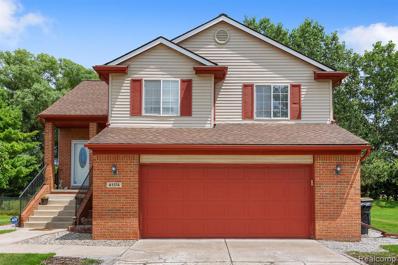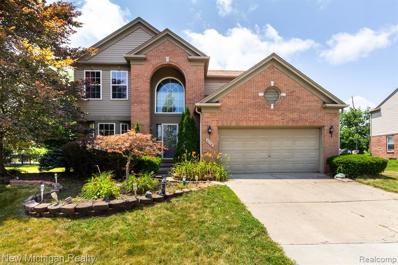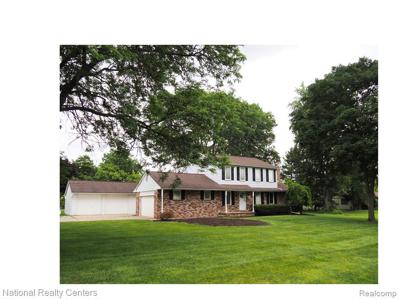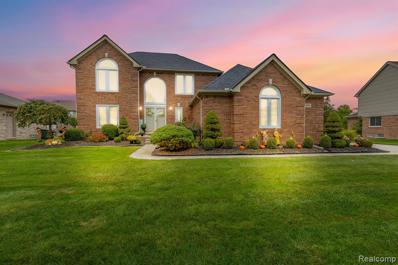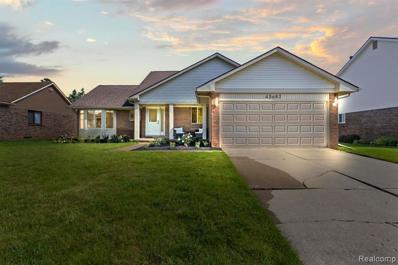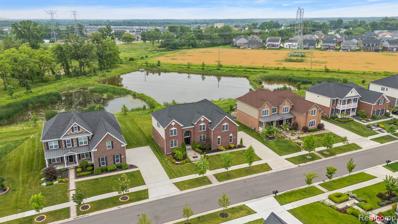Canton MI Homes for Rent
$619,900
50316 AMBERWOOD Canton, MI 48188
- Type:
- Single Family
- Sq.Ft.:
- 2,900
- Status:
- Active
- Beds:
- 4
- Lot size:
- 0.3 Acres
- Baths:
- 3.00
- MLS#:
- 60328700
- Subdivision:
- 2ND AMENDMENT TO WAYNE COUNTY CONDO SUB PLAN NO 10
ADDITIONAL INFORMATION
Beautiful Home Available Now. Great central location in Canton, only 15-20 minutes' drive away from UM Ann Arbor or Detroit Metro Airport. Nearby shopping and dining areas. Year 2020 Newly Build, by MI Home Builders, in Plymouth-Canton School District. Great Front Curb Appeal. Great high end quality appliances (all included in sale). Beautiful kitchen fully upgraded. Spacious larger size bedrooms. Priced right to sell it fast. Show and sell. Basement plumbing already done for another full bathroom. Basement upgraded to high ceilings.
$860,000
50643 MAYFIELD EAST Canton, MI 48187
- Type:
- Single Family
- Sq.Ft.:
- 3,498
- Status:
- Active
- Beds:
- 4
- Lot size:
- 0.5 Acres
- Baths:
- 4.00
- MLS#:
- 60328685
- Subdivision:
- AMEND NO 1 WAYNE COUNTY CONDO SUB PLAN NO 1037
ADDITIONAL INFORMATION
Welcome to this stunning, 4 bedroom, 3 �½ bath, 2-story home with incredible professional landscaping creating curb appeal, located in a quiet, family friendly neighborhood, situated on �½ an acre, corner lot, in highly sought after Canton with award winning Plymouth Canton schools. Expansive entry leading to the formal dining room on one side and the sitting room on the other. A few more steps and you enter the open living room with floor to ceiling windows allowing ample natural light and floor to ceiling stone surround fireplace, flowing effortlessly to the kitchen featuring quartz countertops, stainless steel appliances, a large island, eat in dining area, office nook and butlers pantry. �½ bath and laundry room round out the main floor. Upstairs boasts the master suite with a beautiful en-suite and walkin in closet. 3 additional generous bedrooms include a princess suite and Jack and Jill bedrooms. Large overlook to the lower level creates an open feel upstairs. Full unfinished basement is ready and waiting for your personal touches, radon mitigation system and plumbed to add an additional bathroom. Backyard provides an excellent space to relax or entertain with a large two level trex deck, new hot tub and electric dog fence. 3 car attached garage with EV charger, electricity and a generator. New hardwood flooring throughout. Close to I-275 and M-14 for an easy commute. Incredible local shopping, dining and entertainment. Must see to truly appreciate all that this home has to offer. Schedule your private showing today.
$260,000
0000 Maben Canton, MI 48187
- Type:
- Land
- Sq.Ft.:
- n/a
- Status:
- Active
- Beds:
- n/a
- Lot size:
- 3.37 Acres
- Baths:
- MLS#:
- 60328628
ADDITIONAL INFORMATION
One of a kind find! B-e-a-u-t-i-f-u-l Wooded Serenity in the heart of Canton! Your Premium Building Site Awaits You!! Come and feel like your up North, yet just a few minutes to schools, shopping, restaurants and expressways! Stone's throw from the last comparable @ 6149 Maben Woods-Sold for 113,000 per Ac. on 3/29/24. City Water & Public Sewer in front of site @ Maben Rd.!
$315,000
671 STONEHENGE Canton, MI 48188
- Type:
- Single Family
- Sq.Ft.:
- 1,905
- Status:
- Active
- Beds:
- 4
- Lot size:
- 0.2 Acres
- Baths:
- 2.00
- MLS#:
- 60328470
- Subdivision:
- SALEM MANOR SUB
ADDITIONAL INFORMATION
Welcome home! Four bedroom, two bath quad ready for your finishing touches. Main floor boasts large living room, laundry room, living room, dining room and screened in porch. Second floor has 3 bedrooms and full bath (with hallway access and master bedroom access). Master bedroom has large walk-in closet. Lower level has huge family room, full bath and bedroom. Basement is unfinished waiting for someone's finished touches. Seller knows updates are needed and has priced house accordingly. Spacious back yard has mature trees, flower beds, and patio off screened porch. Apppliances stay with the exception of the microwave. Shelf in bathroom also does not stay.
$435,000
4554 CRANSTON Canton, MI 48188
- Type:
- Single Family
- Sq.Ft.:
- 1,753
- Status:
- Active
- Beds:
- 3
- Lot size:
- 0.24 Acres
- Baths:
- 2.00
- MLS#:
- 60327970
- Subdivision:
- WAYNE COUNTY CONDO SUB PLAN NO 1054 AKA GRANDVIEW
ADDITIONAL INFORMATION
Welcome home to this deluxe 3 bedroom, 2 bath corner lot ranch. Built in 2018, this home has an open floor plan and attached 2 car garage. A great location with practically maintenance free living: mowing, landscape maintenance and snow removal included. Gourmet kitchen with substantial storage space, pantry and a large granite island with pendent lighting. Enjoy the master suite with tray ceiling, soaking tub, walk-in shower and a generous sized walk-in closet. Enjoy your mow free weekends on the Trex deck. This home has a large unfinished basement with high ceilings and plumbing waiting for you to make it your own!
$869,900
6573 POPPLETON Canton, MI 48187
- Type:
- Single Family
- Sq.Ft.:
- 4,429
- Status:
- Active
- Beds:
- 5
- Lot size:
- 0.32 Acres
- Baths:
- 5.00
- MLS#:
- 60327941
- Subdivision:
- ROYAL POINTE WEST
ADDITIONAL INFORMATION
OPEN HOUSE SATURDAY AUG 3 FROM 11-1! Welcome to 6753 Poppleton Rd, Canton, MI 48187, the crown jewel of Canton real estate and the largest home on the market. This extraordinary 4,500 sqft residence redefines luxury and comfort. Featuring 5 expansive bedrooms, including a lavish first-floor master suite, plus 2 additional bedrooms in the fully finished basement that offers over 2,000 sqft of additional living space, this home is designed for both elegance and practicality. Enjoy the convenience of 4 full bathrooms and 1 half bath, along with a gourmet kitchen thatââ?¬â?¢s a chefââ?¬â?¢s dream, and a dedicated library for quiet retreats. The basement boasts a state-of-the-art gym, perfect for staying fit at home, and a convenient walkout to the garage. Step outside to an outdoor oasis with a sparkling pool and relaxing hot tub. Recent upgrades include brand-new concrete and a newly replaced deck, ideal for entertaining or enjoying serene summer evenings. The expansive living areas are perfect for family gatherings and social events. Situated in a prime Canton location, this home offers easy access to top-rated schools, premier shopping, fine dining, and a wealth of entertainment options. This isn't just a houseââ?¬â??it's a lifestyle upgrade waiting for you. Donââ?¬â?¢t miss your chance to own this spectacular home. Schedule a tour today and experience the epitome of luxury living!
- Type:
- Single Family
- Sq.Ft.:
- 2,371
- Status:
- Active
- Beds:
- 5
- Lot size:
- 0.18 Acres
- Baths:
- 3.00
- MLS#:
- 60327720
- Subdivision:
- SUNFLOWER VILLAGE SUB NO 3
ADDITIONAL INFORMATION
Welcome to this BEAUTIFULLY updated 5 bedroom, 2.1 bath colonial in desirable Sunflower Village. All new LVT flooring throughout most of the first floor. Kitchen has been completely updated with all new cabinetry, soft close doors and drawers, stunning hardware and quartz c-tops. Both the Master Bath and Main bath upstairs are completely updated with all new ceramic tile floors and shower walls to ceiling, vanities and c-tops. New lighting and fixtures throughout. Spacious master also offers a WIC ready for you to customize. Family Rm with natural fireplace. 5th bedroom on 1st floor could be used as an office for working from home. New SS appl in kitchen. Home also boasts a new furnace/ac (2020), HWH (2021), all new carpet and plenty of storage space. Freshly manicured yard ready for you to add your own flair. Full basement. Get ready to enjoy summer by the community pool and some friendly pickleball competition! Make an appointment now. Immediate Occupancy.
$337,500
1779 MARLOWE Canton, MI 48187
- Type:
- Single Family
- Sq.Ft.:
- 1,296
- Status:
- Active
- Beds:
- 3
- Lot size:
- 0.18 Acres
- Baths:
- 2.00
- MLS#:
- 60327489
- Subdivision:
- MC INTYRE MANOR SUB
ADDITIONAL INFORMATION
Home Sweet Home! Lovely updated 3 bedroom 1.5 bath colonial with private back yard, Plymouth Canton Schools. New Carpet Throughout. Nice sized living room, large updated kitchen with stainless steel appliances, stove, dishwasher, refrigerator, microwave and bar refrigerator. 1/2 bath off kitchen. Generous sized master bedroom overlooking the private yard. Finished basement for extra living space, laundry area with washer and dryer. 1 year old furnace and A/C. Private Backyard has large brick paver patio attached 2 car garage.
- Type:
- Single Family
- Sq.Ft.:
- 2,000
- Status:
- Active
- Beds:
- 3
- Lot size:
- 1 Acres
- Baths:
- 4.00
- MLS#:
- 70421316
ADDITIONAL INFORMATION
This charming 3-Bedroom ranch sits on a sprawling acre of land, offering a perfect blend of comfort and space. The Home features an open-concept living area with plenty of natural light, a modern kitchen and three spacious bedrooms! Outside, the expansive yard provides ample opportunities for gardening, outdoor activities and relaxation. Finished basement with over 1600 sq feet that can be used as a second living room, workout room or office space! Basement also includes a full bathroom and walk in closet and plenty of storage space. House also features a built in generator! BATVAI
$1,400,000
8557 Forestview Canton, MI 48187
- Type:
- Single Family
- Sq.Ft.:
- 4,995
- Status:
- Active
- Beds:
- 5
- Lot size:
- 1.27 Acres
- Baths:
- 5.00
- MLS#:
- 60327030
ADDITIONAL INFORMATION
Hurry before it is gone! Mortgage Rates are Dropping! Prime Location and Ultimate Luxury! Make no offers till you see this unique custom home!Experience the perfect blend of elegance and comfort in this custom-built brick home, set on a rare 1.27-acre lot at the end of a tranquil cul-de-sac with only 10 homes on Forestview Drive. Drive through a picturesque tree canopy on Joy Road to discover your serene escape, surrounded by quiet, park-like views. This exquisite estate offers approximately 7,995 sqft of finished living space, ideal for large families and grand gatherings. Highlights include crownmoldings throughout, 8 feet solid wood doors, expensive library wood paneling walls, gourmet kitchen with custom cabinets, stainless steel appliances, build in fridge, granite counters, a grand great room with a fireplace, and a finished walkout basement featuring a home theater, gym, full kitchen with stainless appliances, and more. The expansive backyard is perfect for hosting big weddings, parties or adding a pool, and there's even a basketball minicourt for the sports enthusiast. With 5 spacious bedrooms, 4.5 luxurious baths, and a unique 4-car garage setup, this home is designed for both sophistication and convenience. Enjoy the first-floor royal primary suite, extensive crown moldings, high ceilings, and a beautiful covered porch with swing bench and relaxing views of the surrounding woods. New water heater, 1 new AC unit. Whole house generator, Xtra wide garage, 220V, kitchen cabinets, water hose, gas line for cooking, Tesla charger! This property is more than just a homeââ?¬â??it's a lifestyle. Minutes from golf courses and only 30 minutes to Metro Detroit Airport, itââ?¬â?¢s perfectly located for both relaxation and easy access to amenities. Donââ?¬â?¢t miss your chance to make this exclusive estate your own. With the potential to transform this home into a 2 million value masterpiece, bring your imagination and personal touch to elevate it even further. Builder Sold it in 2006 for 1.3 million! See 3D interactive virtual tour!
$389,950
6682 BROOKSHIRE Canton, MI 48187
- Type:
- Single Family
- Sq.Ft.:
- 1,959
- Status:
- Active
- Beds:
- 4
- Lot size:
- 0.17 Acres
- Baths:
- 2.00
- MLS#:
- 60326918
- Subdivision:
- PICKWICK VILLAGE SUB
ADDITIONAL INFORMATION
Come and see this beautiful, completely renovated house in Pickwick Village!! Features included: New open style kitchen, new cabinets (2024), granite countertops in kitchen (2024), stainless steel appliances (2022-2023), Luxury vinyl plank on first floor (2024), new carpets on second floor. (2024), bath lav on first floor upgraded to full bath, new painting including basement, gutter protection installation by Leaf Filter; Lifetime warranty (Sep 2021), five new windows by Wallside Windows ; 35 years of warranty, Retrofoam insulation Attic and wall Front of the house; Lifetime warranty (2021), New gas logs in fireplace (2024), office with French doors (2024)./ AC/Heating serviced (2024). The house is located only one minute away from the playground, volleyball court, shelter and common areas in the community. Walking distance from restaurants, grocery stores, coffee shop and easy access to freeways. You won't miss it. Plymouth-Canton Schools. A one year home warranty will be included
$394,000
44700 HEATHER Canton, MI 48187
- Type:
- Condo
- Sq.Ft.:
- 2,541
- Status:
- Active
- Beds:
- 3
- Baths:
- 3.00
- MLS#:
- 60325895
- Subdivision:
- WAYNE COUNTY CONDO SUB PLAN NO 665
ADDITIONAL INFORMATION
Don't miss the rare opportunity to own this spacious 3-bedroom condominium, ideally situated on the Plymouth-Canton border. This 2500 sqft home features a first-floor master suite with a jetted tub and tiled walk-in shower. The kitchen boasts granite counters, hardwood floors, and a pantry, complemented by an adjacent first-floor laundry room. Enjoy a vaulted ceiling in the expansive family and dining room area, highlighted by two-story windows, a gas fireplace with marble surround, and built-in shelving for electronics. Step outside to a private patio overlooking serene woods. Upstairs, a large loft area serves as a versatile space for a home office or kids' hangout area, with new remote control ceiling fans in both bedrooms. Ample storage includes a large linen closet, front hall closet, laundry room closet, and storage in bedrooms and baths. The 1500 sqft basement offers endless possibilities for a game room or home theater. Conveniently located near shopping and dining in downtown Plymouth, and within the award-winning Plymouth-Canton school district. Tones of recent updates included: 2020 roof, 2019 water heater, 2019 dryer, 2024 range and microwave, etc
$299,900
285 MORGAN Canton, MI 48188
- Type:
- Condo
- Sq.Ft.:
- 1,497
- Status:
- Active
- Beds:
- 2
- Baths:
- 3.00
- MLS#:
- 60325840
- Subdivision:
- REPLAT NO 2 OF WAYNE COUNTY CONDO SUB PLAN NO 579
ADDITIONAL INFORMATION
Ply-canton Schools End Unit Condo In Charming Community, 2 Bedrooms, 2.5 Baths, Master Bedroom has a large bathroom with over-sized shower and a walk-in closet, Two-Story Entry Leading To The Living Room With High Ceilings, Lots Of Natural Light, A Large Open Kitchen With A Breakfast Nook area with Island, backsplash, Kitchen countertops, Large Pantry, And Door Wall To The Deck. First Floor Laundry, Large finished Basement For Storage, Ample Closets, Central Air, 2-Car Attached Garage Close To Shopping, Freeways, And Restaurants. Association fees include Water, Maintenance Grounds, Snow Removal, and Trash. Microwave - 2023, Refrigerator - 2024, Dishwasher - 2023, Water heater - 2023, Gas cooking - 2022, Carpet - 2022, Painting - 2024, Basement - 2022, Sump Pump 2022, Garbage Disposal 2023.
$509,990
4983 ADDINGTON Canton, MI 48188
ADDITIONAL INFORMATION
HOME TO BE BUILT, Estimated completion March 2025. Amazing corner unit with beautiful views of the green courtyard and walking trail. This Bedrock plan features 3 bedrooms and 2 full bathrooms and sits on a corner homesite. The modern central kitchen is the focal point for aspiring chef's everywhere, with quartz countertops and birch cabinetry throughout the home. The kitchen overlooks the large gathering room and dining area. This open floor plan is great for entertaining or for a cozy night in! The luxurious Owner's Suite features a walk-in shower with a double sink vanity. This home features a full brick and stone facade enhancing the included landscaping. A full unfinished basement adds plenty of storage space and room to expand and use your imagination. When it comes to snow shoveling and lawn mowing, we have it covered! Enjoy the bonus of owning a NEW home with 30% higher energy efficiency and a 10-year Limited Structural Warranty. Grandview Estates community is located minutes away from shopping and restaurants.
$169,775
6964 FOXTHORN Canton, MI 48187
Open House:
Sunday, 9/22 11:00-2:00PM
- Type:
- Condo
- Sq.Ft.:
- 816
- Status:
- Active
- Beds:
- 2
- Baths:
- 1.00
- MLS#:
- 60325574
- Subdivision:
- WAYNE COUNTY CONDO SUB PLAN NO 911
ADDITIONAL INFORMATION
Open house scheduled for Sunday, September 22nd from 11:00 AM to 2:00 PM. Investors, yes this unit can be rented out! Recently updated two-bedroom condo on the first floor with open floor plan. Entire condo was recently repainted earlier this year and also boasts vinyl plank flooring throughout. Updates in kitchen include: professionally painted cabinets, updated garbage disposal, and microwave. Kitchen also features a refrigerator and dishwasher. Electric door lock (keyless entry) and front door blink doorbell camera (April 2023). Laundry room is a combo unit and located inside the unit. Condo complex features a community pool, fitness center, and playground. Excellent location in Canton with amazing schools. BATVAI and IDRBNG. Licensed real estate agent must be present for all showings. No virtual showings. Showings start Friday, 7/26.
$1,059,000
49251 STANTON Canton, MI 48188
- Type:
- Single Family
- Sq.Ft.:
- 3,687
- Status:
- Active
- Beds:
- 4
- Lot size:
- 0.91 Acres
- Baths:
- 6.00
- MLS#:
- 60325421
- Subdivision:
- CENTRAL PARK ESTATE SUB NO 2
ADDITIONAL INFORMATION
BUYER BACKED OUT THE DAY OF CLOSING, AND THEIR LOSS IS YOUR GAIN! DON'T MISS THIS OPPORTUNITY TO MAKE THIS BEAUTIFUL HOME YOURS! WELCOME TO THIS STUNNINGLY DESIGNED HOME THAT OFFERS A PERFECT BLEND OF LUXURY AND FUNCTIONALITY. THE PROPERTY WAS COMPLETELY RENOVATED IN 2023, FEATURING HIGH-QUALITY CUSTOM FINISHES THROUGHOUT. SITUATED ON NEARLY AN ACRE OF LAND, THIS HOME PROVIDES A PEACEFUL RETREAT WITH ITS PRIVATE WOODED LOT AND METICULOUSLY MAINTAINED LANDSCAPING. AS YOU STEP INSIDE, YOU ARE GREETED BY A SPACIOUS MAIN FLOOR THAT SHOWCASES A BEAUTIFULLY APPOINTED OPEN KITCHEN WITH GRANITE COUNTERTOPS AND UPDATED CABINETS. THE TWO-STORY GREAT ROOM OFFERS A GRAND SPACE FOR ENTERTAINING OR RELAXING BY THE FIREPLACE. THE FORMAL DINING ROOM IS PERFECT FOR HOSTING DINNER PARTIES, WHILE THE FIRST-FLOOR OFFICE WITH ITS BAY WINDOW PROVIDES A CONVENIENT WORKSPACE WITH A VIEW. THE FIRST FLOOR ALSO BOASTS A VERSATILE FRONT SITTING ROOM THAT CAN BE UTILIZED AS A RECREATION AREA, FLEX SPACE, OR EVEN CONVERTED INTO A CONVENIENT FIRST-FLOOR BEDROOM. ADDITIONALLY, THERE IS A CONVENIENT LAUNDRY ROOM AND A HALF BATH FOR ADDED CONVENIENCE. VENTURE OUTSIDE TO DISCOVER THE OUTDOOR OASIS THAT AWAITS YOU, COMPLETE WITH A PAVER PATIO, AN ENTERTAINER'S DECK OVERLOOKING THE NEWLY DONE 4-FOOT SPORTS INGROUND POOL, SURROUND SOUND SYSTEM OUTDOOR AND INDOOR. AND A THREE-CAR GARAGE FOR ALL YOUR STORAGE NEEDS. THE FULLY FINISHED BASEMENT OFFERS EVEN MORE LIVING SPACE, INCLUDING A WORKOUT ROOM FOR YOUR FITNESS NEEDS. THIS HOME TRULY OFFERS THE BEST OF BOTH INDOOR AND OUTDOOR LIVING, MAKING IT THE PERFECT PLACE TO CREATE LASTING MEMORIES WITH FAMILY AND FRIENDS. DON'T MISS OUT ON THE OPPORTUNITY TO MAKE THIS DREAM HOME YOURS!
- Type:
- Single Family
- Sq.Ft.:
- 3,200
- Status:
- Active
- Beds:
- 5
- Lot size:
- 0.19 Acres
- Baths:
- 3.00
- MLS#:
- 70419900
ADDITIONAL INFORMATION
This stunning 2019 colonial in The Landings at Cherry Hill Village, part of the top-rated Plymouth Canton School District, is a must-see! With 5 bedrooms, including a main-level suite, 3 full baths, and a spacious loft, this home is perfect for modern living. The open-concept kitchen and living room with a cozy fireplace create an inviting space for gatherings. Enjoy high-end features like stainless-steel appliances, soft-close cabinetry, and pull-out drawers in the kitchen. The bright sunroom overlooks a scenic nature preserve, while large windows flood the home with natural light. A daylight basement is partially finished and plumbed for a bath. Nestled in a private cul-de-sac, this home offers easy access to Ford Rd shopping, I-275, . Motivated seller, Furnishings Negotiable
$699,900
685 N BECK Canton, MI 48187
- Type:
- Single Family
- Sq.Ft.:
- 3,647
- Status:
- Active
- Beds:
- 4
- Lot size:
- 3.79 Acres
- Baths:
- 3.00
- MLS#:
- 60324956
ADDITIONAL INFORMATION
Welcome to this stunning almost 3,700 Square Feet, 4 bedrooms, 3 baths Canton Twp home with an attached oversized garage in the Plymouth- Canton school district. This exceptionally unique custom-built renovated ranch home is ideal for entertaining a large group of families. The backyard is an oasis featuring serene views of the inground pool backed by a huge pond with fish. The home's open floor plan is designed for easy comfortable living. The family room is connected to the covered, huge back patio with a built in fireplace for a maximum enjoyment and feeling of the outdoors, perfect for entertaining and cozy gatherings overlooking the vast acreage. Spacious rooms with hardwood flooring. Master bedroom also includes the master bath! You won't want to miss this rare opportunity of country living in the city. Taxes are non-homestead. Showings are available only 3 days a week for now, Friday, Saturday and Sunday from 2 to 8 PM.
$579,000
45583 Fountain View Canton, MI 48188
- Type:
- Single Family
- Sq.Ft.:
- 3,002
- Status:
- Active
- Beds:
- 4
- Lot size:
- 0.24 Acres
- Baths:
- 3.00
- MLS#:
- 60324458
ADDITIONAL INFORMATION
The sellers thought this house would be their forever home, but their company decided to relocate them out of state. They LOVE this house! Located in the heart of Canton where the best of Canton takes place. Come and see this spacious 4-bedroom, 2.5-bathroom colonial with over 3000 square feet of finished living space. The flowing floor plan features a home office, living room, dining room, large kitchen (with stainless steel appliances and granite countertops) and a spacious primary suite. The large family room is perfect for big event entertaining! Refinished wood floors (1st floor/2024) new carpet (2024), and new windows (2024). Nestled on a quiet street, this property ensures low traffic and peaceful living, ideal for raising a family or enjoying quiet moments. It truly is "close to everything". Take advantage of the highly regarded Plymouth-Canton schools, with elementary, middle, and charter high school options within walking distance. Located within walking distance of Summit on the Park (fitness center, aquatic center, gymnasium, racquetball court, banquet and conference center, and more!), Heritage Park (baseball/softball, beach volleyball, splashpad, cricket grounds, soccer fields, playscape, and more!), and Pheasant Run Golf Club (18 holes/Public). Make this home yours! Video Link: https://youtu.be/WCRqBtApuH8
$390,000
41174 WESTFIELD Canton, MI 48188
- Type:
- Single Family
- Sq.Ft.:
- 1,912
- Status:
- Active
- Beds:
- 3
- Lot size:
- 0.22 Acres
- Baths:
- 2.00
- MLS#:
- 60324758
- Subdivision:
- WESTFIELD ESTATES
ADDITIONAL INFORMATION
Contemporary HOME located in Popular� WESTFIELD ESTATES� SUB within the Highly Rated Plymouth Canton School District, featuring 3 spacious bedrooms, 2 modern bathrooms, 2-car attached Garage,� Open floor plan with plenty of Sunshine, and many upgrades.� The first floor offers a versatile Great room/office area with convenient access to the attached Garage, a bright and airy sunroom, a cozy bedroom, elegant dining room, full bathroom, and a laundry room for added convenience. The second floor offers a spacious family room featuring a beautiful Fireplace, ample windows for an abundance of natural light, a dining area, and a kitchen featuring skylight, stainless steel appliances, custom-built extra cabinets, granite countertops, Island and stylish backsplash. Two spacious bedrooms and full bathroom complete this level.� The private backyard with a patio is perfect for spending quality family time. This home offers the perfect living space for a growing family. Don't miss the opportunity to view this incredible property, which is conveniently located just minutes away from Elementary school, Shopping, Entertainment, and freeway access, ensuring a seamless and enjoyable lifestyle.
$449,000
4248 TIMBERLINE Canton, MI 48188
- Type:
- Single Family
- Sq.Ft.:
- 2,163
- Status:
- Active
- Beds:
- 4
- Lot size:
- 0.31 Acres
- Baths:
- 3.00
- MLS#:
- 60324113
- Subdivision:
- MEADOW VILLAGES OF CANTON SUB NO 2
ADDITIONAL INFORMATION
Nestled in the heart of Meadow Villages Subdivision, 4248 Timberline Avenue offers an exceptional blend of modern comfort and timeless charm. This inviting four beds, two-and-a-half-bath home spans across 2200 square feet approx, featuring a spacious family room, dining, and newly partially finished basement with fresh paint, an updated kitchen with cabinet lights, and outdoor spaces with a full privacy backyard. Step inside to discover new hardwood floors, beautiful ceilings with moldings, and a fireplace, creating an ambiance perfect for both relaxation and entertaining. The master suite boasts a spacious walk-in closet, attached bath, and large room, ensuring a private retreat. Outside, the .31-acre lot provides ample space for outdoor activities and gardening, complemented by the large patio with a beautiful pargula. Don�t miss the opportunity to make 4248 Timberline Avenue your new address. Schedule a showing today and envision the possibilities of calling this meticulously maintained property your own!
$419,999
44680 Dionne Canton, MI 48188
- Type:
- Single Family
- Sq.Ft.:
- 1,748
- Status:
- Active
- Beds:
- 3
- Lot size:
- 0.56 Acres
- Baths:
- 3.00
- MLS#:
- 60324265
ADDITIONAL INFORMATION
Feel like you're living in a peaceful country setting, yet minutes from everything you need: major freeways, restaurants, and shopping. The Lower Rouge River Recreation Trail is right behind the property for walking and biking. Sit outside on the large deck and enjoy your half acre with mature trees that provide shade and beautiful colors in the fall. Tastefully remodeled open floor plan with new paint, luxury vinyl flooring, carpet, tile, light fixtures, walk-in closets with organizers, doors and hardware. Spacious kitchen opens to dining room with French doors leading to the deck. Large family room with a brick wood burning fireplace. Two and a half baths all updated. Primary suite with his and hers walk-in closet organizers, new vanity, granite countertop, custom tiled shower, and lighted mirrors, controlled by touch. Two separate walk-in closets in the Primary Suite. Unfinished basement has so many possibilities! Attached 2 car garage is a must have but the detached 3 car garage with heat is a huge plus! Detached garage is approximately 32ft by 28ft. Immediate occupancy at closing. BATVAI Seller is also listing agent.
$469,900
2956 DONCASTER Canton, MI 48188
- Type:
- Single Family
- Sq.Ft.:
- 2,114
- Status:
- Active
- Beds:
- 3
- Lot size:
- 0.25 Acres
- Baths:
- 3.00
- MLS#:
- 60323128
- Subdivision:
- HUNTINGTON
ADDITIONAL INFORMATION
**THE SALE OF THIS HOME IS OFFERING AN ASSUMABLE RATE MORTGAGE AT 2.75% Take advantage of the Historical Rate being offered!** Welcome to your dream colonial home! This 3-bedroom, 2.5-bathroom gem boasts cathedral ceilings, first-floor laundry, and a fully finished basement. Enjoy brand new energy-efficient features and stylish light fixtures throughout. The backyard deck is perfect for entertaining, and the converted garage offers an all-season room and sitting area. This home seamlessly blends classic charm with modern convenience. Garage can be converted back to functional use upon request with offer. Don't miss the chance to call it yours!
$419,999
45682 HANFORD Canton, MI 48187
- Type:
- Single Family
- Sq.Ft.:
- 1,600
- Status:
- Active
- Beds:
- 3
- Lot size:
- 0.21 Acres
- Baths:
- 2.00
- MLS#:
- 60322886
- Subdivision:
- SUNFLOWER VILLAGE SUB NO 6
ADDITIONAL INFORMATION
Fully updated ranch in the highly sought after Sunflower Village Subdivision in Canton. This home boasts 3 bedroom including a master bedroom and 2 full bathrooms all on the main floor. Walk in to modern luxury with a brand new all white kitchen, modern appliances, and a large island. The great room features a vaulted ceiling, gas fireplace, and two sets of French doors leading out to a beautiful backyard. Everything in this home has been updated and remodeled within the last two years. Basement is ready for a finish of your choice. Framing, electrical, and lighting have been completed. Plumbing of a full bathroom and kitchen/wet bar area has been completed as well. Flooring quote is available at a discounted rate from contractor. This subdivision features a club house in walking distance with a pool, tennis courts, and other amenities as well.
$925,050
50702 SILVERTON Canton, MI 48187
- Type:
- Single Family
- Sq.Ft.:
- 4,200
- Status:
- Active
- Beds:
- 4
- Lot size:
- 0.28 Acres
- Baths:
- 4.00
- MLS#:
- 60322118
- Subdivision:
- AMENDMENT NO 3 WAYNE COUNT CONDO SUB PLAN NO 1030
ADDITIONAL INFORMATION
Presenting an unparalleled opportunity to own this newly constructed home nestled on the serene shores of Westridge Estates of Canton. This exquisite residence spans 4,200 square feet, offering a perfect blend of luxurious amenities and prime entertaining spaces, all within close proximity to numerous conveniences and the Award-Winning Plymouth Canton Schools. From the moment you enter, the beauty of this home unfolds with stunning hardwood floors, new carpet with 8LB padding, and an abundance of natural light that bathes the entire space. The grand foyer leads to an expansive living room connecting to a large dining area and an open-concept kitchen. Your chef's kitchen features top-of-the-line appliances, upgraded white cabinetry, and an expansive quartz island perfect for entertaining, with a high-end, easy-to-maintain backsplash, a deep sink, and a touchless faucet. The expansive family room is ideal for family gatherings and large-scale entertaining, with spectacular views overlooking the tranquil shores of your private pond. The family room features extra windows for enhanced natural light, a 4-foot extension for additional space, and an upgraded two-level stone fireplace. Additional elements on the main level include a beautifully designed office, a convenient laundry room with closed-door shelving, an expansive pantry, and a mud room, enhancing both functionality and elegance. Upstairs features four spacious bedrooms, including an oversized primary suite that boasts its own den space, 2 large walk-in closets, and a luxurious bathroom with upgraded cabinetry, countertops, faucets, a walk-in shower with added seating, and a soaking tub. The additional three bedrooms include one ensuite and a beautifully designed second bathroom for the jack and jill, all offering generous closet space and ample living areas. Your lower level provides ample storage and flexible space, offering numerous possibilities for future customization. With 4 bedrooms, 3.1 baths, and impeccable design, Welcome Home!

Provided through IDX via MiRealSource. Courtesy of MiRealSource Shareholder. Copyright MiRealSource. The information published and disseminated by MiRealSource is communicated verbatim, without change by MiRealSource, as filed with MiRealSource by its members. The accuracy of all information, regardless of source, is not guaranteed or warranted. All information should be independently verified. Copyright 2024 MiRealSource. All rights reserved. The information provided hereby constitutes proprietary information of MiRealSource, Inc. and its shareholders, affiliates and licensees and may not be reproduced or transmitted in any form or by any means, electronic or mechanical, including photocopy, recording, scanning or any information storage and retrieval system, without written permission from MiRealSource, Inc. Provided through IDX via MiRealSource, as the “Source MLS”, courtesy of the Originating MLS shown on the property listing, as the Originating MLS. The information published and disseminated by the Originating MLS is communicated verbatim, without change by the Originating MLS, as filed with it by its members. The accuracy of all information, regardless of source, is not guaranteed or warranted. All information should be independently verified. Copyright 2024 MiRealSource. All rights reserved. The information provided hereby constitutes proprietary information of MiRealSource, Inc. and its shareholders, affiliates and licensees and may not be reproduced or transmitted in any form or by any means, electronic or mechanical, including photocopy, recording, scanning or any information storage and retrieval system, without written permission from MiRealSource, Inc.
Canton Real Estate
The median home value in Canton, MI is $385,000. This is higher than the county median home value of $80,100. The national median home value is $219,700. The average price of homes sold in Canton, MI is $385,000. Approximately 72.05% of Canton homes are owned, compared to 23.01% rented, while 4.93% are vacant. Canton real estate listings include condos, townhomes, and single family homes for sale. Commercial properties are also available. If you see a property you’re interested in, contact a Canton real estate agent to arrange a tour today!
Canton, Michigan has a population of 90,345. Canton is more family-centric than the surrounding county with 40.03% of the households containing married families with children. The county average for households married with children is 25.33%.
The median household income in Canton, Michigan is $87,276. The median household income for the surrounding county is $43,702 compared to the national median of $57,652. The median age of people living in Canton is 39.2 years.
Canton Weather
The average high temperature in July is 83.4 degrees, with an average low temperature in January of 16.3 degrees. The average rainfall is approximately 34.2 inches per year, with 42.5 inches of snow per year.
