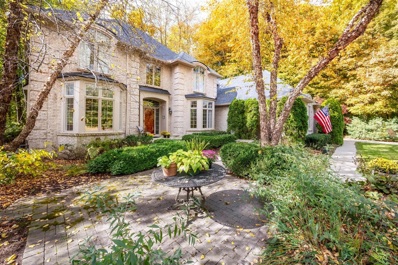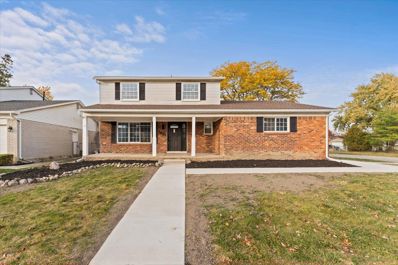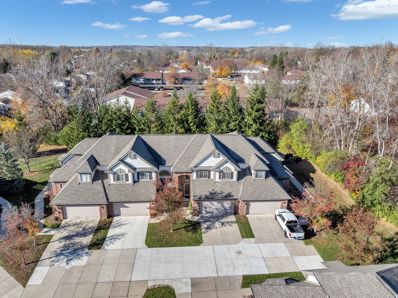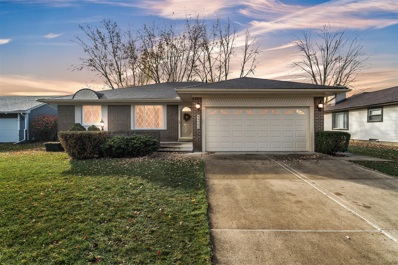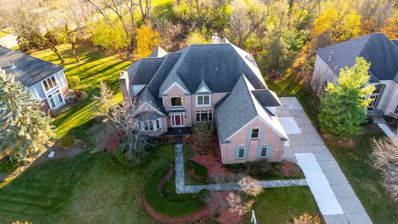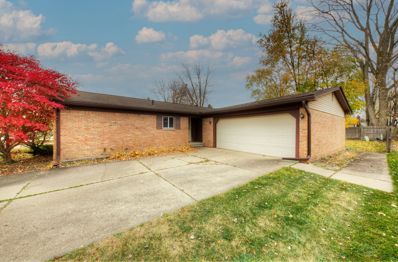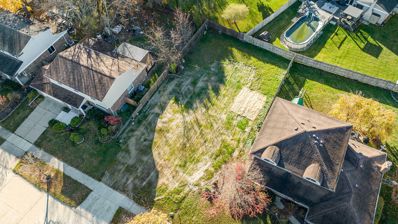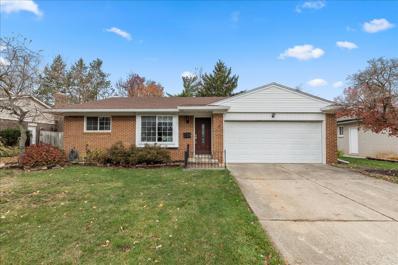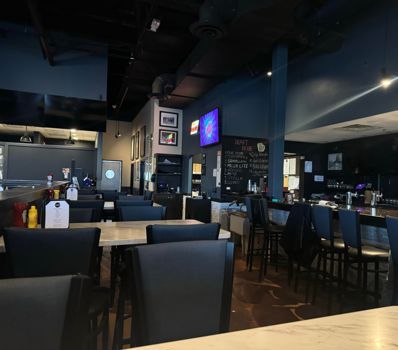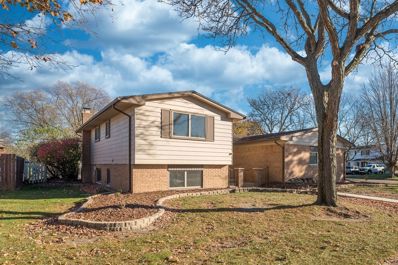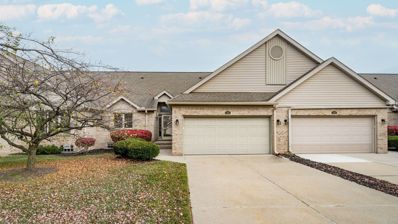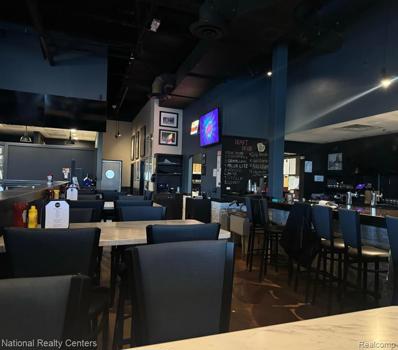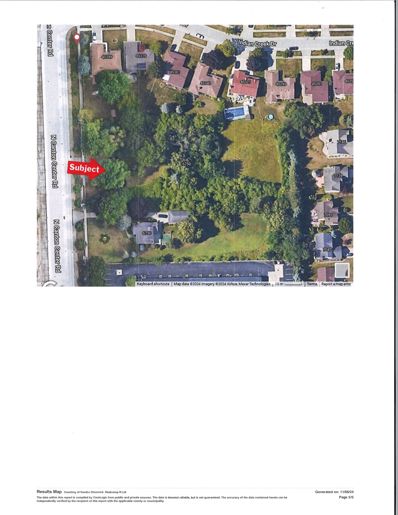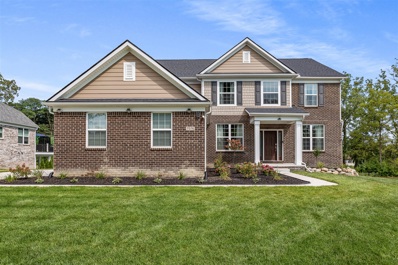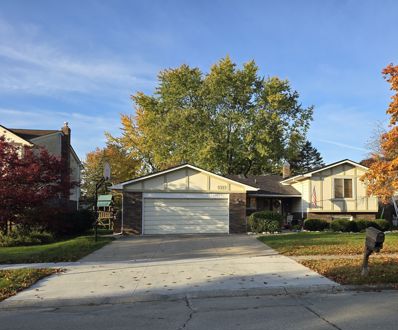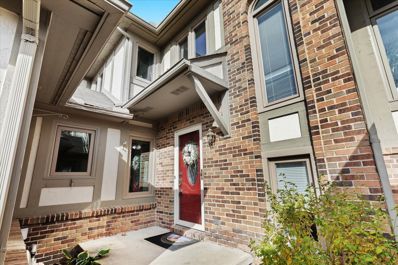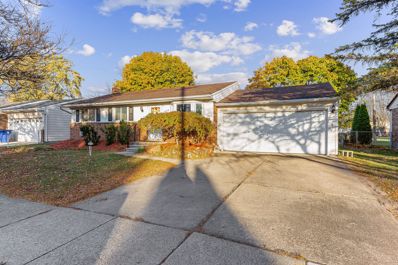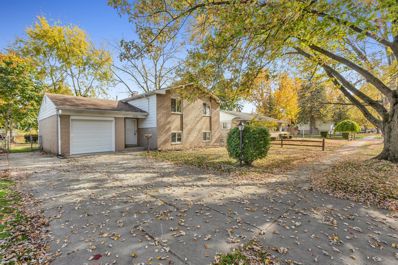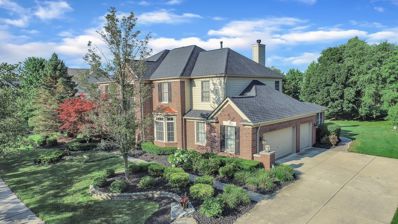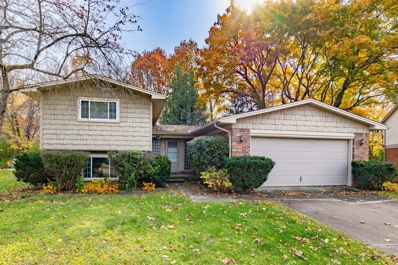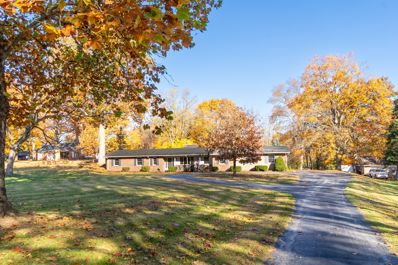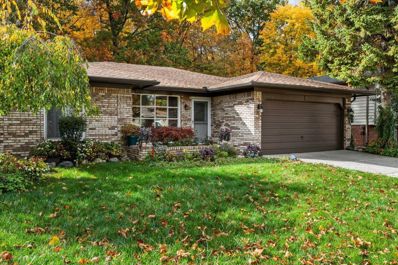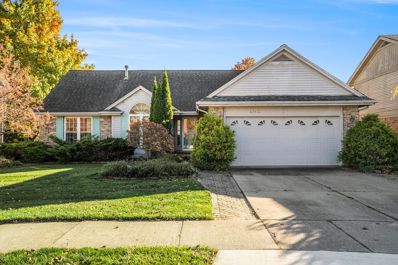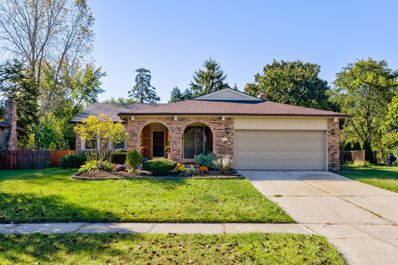Canton MI Homes for Rent
The median home value in Canton, MI is $385,000.
This is
higher than
the county median home value of $150,200.
The national median home value is $338,100.
The average price of homes sold in Canton, MI is $385,000.
Approximately 73.26% of Canton homes are owned,
compared to 22.61% rented, while
4.13% are vacant.
Canton real estate listings include condos, townhomes, and single family homes for sale.
Commercial properties are also available.
If you see a property you’re interested in, contact a Canton real estate agent to arrange a tour today!
$374,999
1198 KNIGHTSBRIDGE Canton, MI 48187
- Type:
- Single Family
- Sq.Ft.:
- 1,644
- Status:
- NEW LISTING
- Beds:
- 3
- Lot size:
- 0.2 Acres
- Baths:
- 2.00
- MLS#:
- 60353941
- Subdivision:
- EMBASSY SQUARE SUB
ADDITIONAL INFORMATION
Welcome Home to this updated 3-bedroom 2 bath colonial conveniently located in Canton with Plymouth Canton Schools! Highlights include a spacious modern kitchen (Pioneer cabinetry with granite tops) with open dining area, first floor laundry, beautiful hardwood flooring, solid wood interior doors, wet bar in basement, tons of storage, includes appliances. Chill poolside all summer with a heated in-ground pool and stay warm with 2 gas fireplaces (Michigan stone in living room / second in finished basement). Large Primary bedroom with walk in closet, full primary bath with granite. Newer roof, sub pump, central air, garage door opener, furnace. Don�t miss your chance to see this home and to make it your own!
- Type:
- Single Family
- Sq.Ft.:
- 3,600
- Status:
- NEW LISTING
- Beds:
- 4
- Baths:
- 3.00
- MLS#:
- 70441194
ADDITIONAL INFORMATION
Welcome to this stunning 3,600 square-foot home situated in one of Canton's most sought-after neighborhoods Hampton Ridge South. This property offers a perfect blend of luxury, comfort, and privacy, surrounded by a serene wooded setting. As you step into the grand foyer with tall ceilings and sleek floors, you'll be greeted by an abundance of natural light streaming through the home's large windows. The heart of the home is the kitchen, which includes an inviting eating area that flows seamlessly into the formal dining room, ideal for gatherings. The dining room offers picturesque views of the lush, wooded backyard, creating a beautiful backdrop for meals and entertaining. The spacious family room, complete with a cozy wood-burning fireplace, invites you to relax and unwind.
$499,900
1621 WALNUT RIDGE Canton, MI 48187
- Type:
- Single Family
- Sq.Ft.:
- 2,005
- Status:
- NEW LISTING
- Beds:
- 4
- Lot size:
- 0.21 Acres
- Baths:
- 3.00
- MLS#:
- 60353425
- Subdivision:
- SMOKLER TRUESDELL SUB
ADDITIONAL INFORMATION
Stunningly Updated Colonial in Plymouth-Canton School District. Experience the perfect blend of modern comfort and timeless charm in this beautifully renovated colonial. Offering 4 spacious bedrooms, 2.5 bathrooms, and a 2-car attached garage, this home has been meticulously updated with high-end finishes and essential upgrades, all completed in November 2024. The main level features a brand-new kitchen equipped with custom cabinetry, luxurious quartz countertops, and a stylish glass mosaic backsplashââ?¬â??truly a chefââ?¬â?¢s dream. Entertain effortlessly with multiple living spaces, including a formal living room, a cozy family room with a beautiful fireplace, and a heated all-seasons room that adds year-round versatility and charm. Every major system has been upgraded, including a new electrical panel, furnace, air conditioning, hot water heater, roof, gutters, and fresh cement driveway and walkways. The recently finished basement offers a fourth bedroom with an egress window, a full bathroom, a welcoming living area with a built-in TV wall, and a flexible space perfect for a home office. Located in the highly acclaimed Plymouth-Canton School District, this home is designed for both comfort and convenience. Donââ?¬â?¢t miss your chance to make this extraordinary property your ownââ?¬â??schedule your tour today!
$383,000
44700 HEATHER Canton, MI 48187
- Type:
- Condo
- Sq.Ft.:
- 2,149
- Status:
- NEW LISTING
- Beds:
- 3
- Baths:
- 3.00
- MLS#:
- 60353256
- Subdivision:
- WAYNE COUNTY CONDO SUB PLAN NO 665
ADDITIONAL INFORMATION
Don't miss the rare opportunity to own this spacious 3-bedroom condominium, ideally situated on the Plymouth-Canton border. Owner just made major improvement includes fresh painted interior, new recess lighting, completely remolded kitchen w/ new appliances This home features a first-floor master suite with a jetted tub and tiled walk-in shower. The kitchen boasts granite counters, hardwood floors, and a pantry, complemented by an adjacent first-floor laundry room. Enjoy a vaulted ceiling in the expansive family and dining room area, highlighted by two-story windows, a gas fireplace with marble surround, and built-in shelving for electronics. Step outside to a private patio overlooking serene woods. Upstairs, a large loft area serves as a versatile space for a home office or kids' hangout area, with new remote control ceiling fans in both bedrooms. Ample storage includes a large linen closet, front hall closet, laundry room closet, and storage in bedrooms and baths. The 1500 sqft basement offers endless possibilities for a game room or home theater. Conveniently located near shopping and dining in downtown Plymouth, and within the award-winning Plymouth-Canton school district. Other recent updates included: 2020 roof, 2019 water heater, 2019 dryer
- Type:
- Single Family
- Sq.Ft.:
- 1,718
- Status:
- NEW LISTING
- Beds:
- 3
- Lot size:
- 0.19 Acres
- Baths:
- 3.00
- MLS#:
- 70440947
ADDITIONAL INFORMATION
Welcome to this charming 3 bedroom, 2.5 bath ranch in the highly sought after Plymouth Canton school district. This well-maintained home features a cozy family room off from the kitchen with a fireplace, perfect for relaxing evenings. The bathrooms have been recently updated in 2022-2023, and new Wallside windows with a 35-year warranty were installed in August 2004. The roof was replaced in 2005 and comes with a lifetime warranty. Basement was professionally waterproofed in Aug 2024 with transferrable warranty. Additionally, there is a large basement and a shed for additional storage space. Don't miss out on this wonderful opportunity to make this house your new home! Welcome home!
$849,900
6573 POPPLETON Canton, MI 48187
- Type:
- Single Family
- Sq.Ft.:
- 4,429
- Status:
- NEW LISTING
- Beds:
- 5
- Lot size:
- 0.32 Acres
- Baths:
- 5.00
- MLS#:
- 60353339
- Subdivision:
- ROYAL POINTE WEST
ADDITIONAL INFORMATION
Welcome to 6573 Poppleton Rd, Canton, MI 48187, the crown jewel of Canton real estate and the largest home on the market. This extraordinary 4,500 sqft residence redefines luxury and comfort. Featuring 5 expansive bedrooms, including a lavish first-floor master suite, plus 2 additional bedrooms in the fully finished basement that offers over 2,000 sqft of additional living space, this home is designed for both elegance and practicality. Enjoy the convenience of 4 full bathrooms and 1 half bath, along with a gourmet kitchen thatââ?¬â?¢s a chefââ?¬â?¢s dream, and a dedicated library for quiet retreats. The basement boasts a state-of-the-art gym, perfect for staying fit at home, and a convenient walkout to the garage. Step outside to an outdoor oasis with a sparkling pool and relaxing hot tub. Recent upgrades include brand-new concrete and a newly replaced deck, ideal for entertaining or enjoying serene summer evenings. The expansive living areas are perfect for family gatherings and social events. Situated in a prime Canton location, this home offers easy access to top-rated schools, premier shopping, fine dining, and a wealth of entertainment options. This isn't just a houseââ?¬â??it's a lifestyle upgrade waiting for you. Donââ?¬â?¢t miss your chance to own this spectacular home. Schedule a tour today and experience the epitome of luxury living!
$340,000
1697 Ranier Canton, MI 48187
- Type:
- Single Family
- Sq.Ft.:
- 1,525
- Status:
- NEW LISTING
- Beds:
- 3
- Lot size:
- 0.18 Acres
- Baths:
- 2.00
- MLS#:
- 60353310
- Subdivision:
- MC INTYRE GARDENS SUB
ADDITIONAL INFORMATION
Welcome to this spacious 3-bedroom, 2-bathroom ranch, designed for easy living and entertaining! Step into the bright, open living room featuring a charming brick fireplace, perfect for cozy nights, and a doorwall that opens to a lovely patio ââ?¬â?? ideal for summer gatherings or peaceful morning coffee. Freshly painted with new flooring throughout and updated fixtures, this home is truly move-in ready. The full, unfinished basement offers a blank canvas, ready to be transformed into anything you can imagine ââ?¬â?? a rec room, home gym, or extra storage space. Nestled in a welcoming community, this home is a perfect place to create lasting memories.
$125,000
44995 QUAKER HILL Canton, MI 48187
- Type:
- Land
- Sq.Ft.:
- n/a
- Status:
- NEW LISTING
- Beds:
- n/a
- Lot size:
- 0.19 Acres
- Baths:
- MLS#:
- 60353206
- Subdivision:
- WINDEMERE SUB
ADDITIONAL INFORMATION
Attention homebuyers and builders! This is your chance to secure a prime, approved lot in the highly sought-after Windemere subdivision of Canton Township. Whether youââ?¬â?¢re looking to build a custom home or a builder ready to create something special, this lot offers the perfect foundation. Enjoy the peaceful, family-friendly atmosphere with very low trafficââ?¬â??ideal for your dream home. Donââ?¬â?¢t miss out on this rare opportunity! Call today to learn more! We have a trusted builder ready to create the perfect home for you, should you not have one yet. If you do not have a builder, we have a trusted builder ready to create the perfect home for you. BATVAI
- Type:
- Single Family
- Sq.Ft.:
- 1,272
- Status:
- NEW LISTING
- Beds:
- 3
- Lot size:
- 0.17 Acres
- Baths:
- 2.00
- MLS#:
- 70440841
ADDITIONAL INFORMATION
Stunning ranch in prime area of Canton, close to downtown Plymouth and everything you could need! This beauty features 3 beds, 1.5 baths, attached garage, AMAZING finished basement and so much more! Updated kitchen with stainless steel appliances included, sparkling wood floors and dining room with gorgeous brick fireplace, perfect for entertaining! Head out to your inviting back yard and enjoy the hot tub, the gardens and some privacy! Other updates include roof (21), furnace and AC (15) and appliances (16). Come see this one today, she is sure not to disappoint!
$250,000
0000 FORD Canton, MI 48187
- Type:
- Industrial
- Sq.Ft.:
- 4,900
- Status:
- NEW LISTING
- Beds:
- n/a
- Year built:
- 1999
- Baths:
- MLS#:
- 60352990
ADDITIONAL INFORMATION
Phenomenal opportunity to become the new owner of this established and profitable restaurant and bar. Liquor license and lottery license included. This restaurant is located in a prime area with visibility to a high volume of traffic. The business offers a great place to watch sporting events with 10 plus televisions, table seating and booth seating, fully equipped restaurant kitchen with many new features, an additional food prep area you can also host events and much more. The building offer ample parking for employees and guest. The business offers amazing potential to build and grow with you as the new owner. Owner of the business is selling due to health concerns. Confidentially agreement required before showings. Call today to discuss the endless possibilities and start the new year right!
$420,000
42808 ARLINGTON Canton, MI 48187
- Type:
- Single Family
- Sq.Ft.:
- 2,040
- Status:
- NEW LISTING
- Beds:
- 4
- Lot size:
- 0.22 Acres
- Baths:
- 2.00
- MLS#:
- 60352884
- Subdivision:
- WINDSOR PARK SUB NO 5
ADDITIONAL INFORMATION
Charming 4 Bed 2 Bath in desirable Canton neighborhood. This Quad Level home has been recently updated and provides modern comfort and convenience. 3 bedrooms and a full bathroom on the upper level with 1 bedroom and a full bathroom on the lower level. Main level provides the gorgeous kitchen with granite countertops and beautiful hardwood floors and the living/dining room with new warm, durable LVT that leads out to the brand new deck and private backyard. Renowned Plymouth/Canton schools and this location is just the right distance to both Downtown Plymouth and Ford Rd in Canton. Proximity to Shopping, Dining, and Easy Commuting make this home perfect. Schedule your showing today- you don't want to miss this one.
$325,000
194 EDINGTON Canton, MI 48187
- Type:
- Condo
- Sq.Ft.:
- 1,407
- Status:
- NEW LISTING
- Beds:
- 2
- Baths:
- 2.00
- MLS#:
- 60352827
- Subdivision:
- PHEASANT GLEN
ADDITIONAL INFORMATION
Look no further! This beautiful ranch condo is exactly what you have been waiting for. Nestled in a quiet neighborhood but close to all of the shopping and amenities that Canton has to offer. Enjoy the spacious primary bedroom with vaulted ceilings and large ensuite bath. Second bedroom could also be used as an office. Cathedral ceilings and ample natural light make the open floor plan feel light, bright, and airy. First floor laundry room/mud room gives added convenience. Meticulously maintained with new carpet, new paint, new dishwasher, new garage door opener. Basement is already framed with electrical wiring already present, all ready for your finishing touches. You won't want to miss out on this rare find!
$250,000
FORD Canton Twp, MI 48187
- Type:
- General Commercial
- Sq.Ft.:
- n/a
- Status:
- NEW LISTING
- Beds:
- n/a
- Baths:
- MLS#:
- 20240084279
ADDITIONAL INFORMATION
Phenomenal opportunity to become the new owner of this established and profitable restaurant and bar. Liquor license and lottery license included. This restaurant is located in a prime area with visibility to a high volume of traffic. The business offers a great place to watch sporting events with 10 plus televisions, table seating and booth seating, fully equipped restaurant kitchen with many new features, an additional food prep area you can also host events and much more. The building offer ample parking for employees and guest. The business offers amazing potential to build and grow with you as the new owner. Owner of the business is selling due to health concerns. Confidentially agreement required before showings. Call today to discuss the endless possibilities and start the new year right!
- Type:
- Land
- Sq.Ft.:
- n/a
- Status:
- NEW LISTING
- Beds:
- n/a
- Lot size:
- 1.43 Acres
- Baths:
- MLS#:
- 60353015
ADDITIONAL INFORMATION
Beautiful prime property in Canton Township. Frontage on heavily traveled Canton Center Road. Commercial C-2 zoning. Approximately 1.43 acres. This one will not last. All data approximate and should be verified.
- Type:
- Single Family
- Sq.Ft.:
- 3,277
- Status:
- Active
- Beds:
- 4
- Lot size:
- 0.41 Acres
- Baths:
- 3.00
- MLS#:
- 70440465
ADDITIONAL INFORMATION
Welcome Home! Immediate Occupancy! Freshly built in 2022, and set back on a .41 acre lot, the brick and stone curb appeal is immediate. A two story entry foyer lets you know the inside will be as grand as the outside. As you pass a large formal dining room on your left, and a flex space (perfect for home office) on the right, you'll be drawn into the grand room. A two-story wall of windows sits beneath soaring ceilings and overlooks the wooded back yard. With a cozy gas fireplace at its heart, this open and airy room seamlessly flows into a large eating area and large chef's kitchen. The sparkling granite and stainless steel kitchen offers an abundance of countertop space, including a large center island with additional seating. Directly adjacent is a another area, cont'd on sup p
$430,000
6929 CHADWICK Canton, MI 48187
- Type:
- Single Family
- Sq.Ft.:
- 2,159
- Status:
- Active
- Beds:
- 4
- Lot size:
- 0.3 Acres
- Baths:
- 3.00
- MLS#:
- 60352252
- Subdivision:
- SUNFLOWER VILLAGE SUB NO 5
ADDITIONAL INFORMATION
Home in the highly sought after Sunflower Village in Canton Michigan. The neighborhood features a community clubhouse with a pool, tennis courts and a large commons area. The house is on a property with a very large back yard in a park like setting backing up to the famous fellows creek which runs all the way to the Detroit River. The backyard also features a small decorative pond with a waterfall and fountain. The patio is beautifully stamped concrete that leads to the front of the house. The roof has been redone within the last two years and has a lifetime transferable warranty. The inside of the house features a large eat in kitchen, dining room, upstairs living room, downstairs family room, three full bathrooms along with 4 bedrooms. There is also an elementary school within walking distance. Come see your new family home!
$301,900
42046 SARATOGA Canton, MI 48187
- Type:
- Condo
- Sq.Ft.:
- 1,561
- Status:
- Active
- Beds:
- 3
- Baths:
- 3.00
- MLS#:
- 60352053
- Subdivision:
- WAYNE COUNTY CONDO SUB PLAN NO 278
ADDITIONAL INFORMATION
Welcome to this beautiful 3 bedroom condo with partially finished basement. Updates include new furance & AC in 2020, Brand new carpet on main floor in 2024, new garage door & opener in 2024, New Wallside windows in 2019, new countertop in 2021, new doorwall in 2019, new microwave/hood in 2022, New front door in 2023, The sump pump and roof in the last 7 years. The beautiful Corian countertopin the kitchen. You will love the breakfast nook with window for natural light. EXCLUDES kitchen, dining & living room drapes and rods. The huge deck is great for grilling and the private back. JUST MOVE RIGHT IN! The sellers want the condo to be sold! All meas & data approx. LATPAO
$310,000
1444 N SHELDON Canton, MI 48187
- Type:
- Single Family
- Sq.Ft.:
- 1,027
- Status:
- Active
- Beds:
- 3
- Lot size:
- 0.17 Acres
- Baths:
- 2.00
- MLS#:
- 60351913
- Subdivision:
- MC INTYRE MANOR SUB
ADDITIONAL INFORMATION
OPEN HOUSE -11/10/24 FROM 12-2PM . Welcome to your dream home! This stunning 3-bedroom, 2-bathroom residence is a perfect blend of modern elegance and functional design. It is located in the highly sought-after Plymouth-Canton school district. Step inside to discover an inviting open-concept layout that seamlessly connects the living spaces, ideal for entertaining and everyday living. The gourmet kitchen boasts exquisite granite countertops, complemented by sleek cabinetry and gas range ââ?¬â??perfect for culinary enthusiasts. The Bathroom features luxurious granite finishes, providing a spa-like atmosphere for relaxation. The finished basement adds valuable living space, whether you envision it as a family room, home office, or play area.Upgrades as new dishwasher,freshly painted deck,newer water tank Situated in a great neighborhood, this home offers proximity to top-rated schools, parks, and shopping. With its impeccable features and prime location, this property is a must-see! Donââ?¬â?¢t miss your chance to make this extraordinary house your home. Schedule a showing today!
$340,000
7828 KAISER Canton, MI 48187
- Type:
- Single Family
- Sq.Ft.:
- 1,818
- Status:
- Active
- Beds:
- 4
- Lot size:
- 0.15 Acres
- Baths:
- 2.00
- MLS#:
- 60351528
- Subdivision:
- HOLIDAY PARK SUB NO 2
ADDITIONAL INFORMATION
Open House Sunday 12-2. Newly remodeled, spacious 4 bedroom, 1.5 bath bi-level brick home in Canton's popular Holiday Park sub! You will love the brand new feel with the remodeled bathrooms, new paint throughout, new flooring in the bonus room, living room, and gorgeous refinished wood floors throughout all of the bedrooms. Natural light flows through this home. Enter the home into a 20'x6' flex room you can use for an office with doorwall to the patio area and expansive fenced in backyard for outdoor entertaining and/or easy access for pets and kids. Lower level has a natural fireplace in the oversized living room. New granite counters installed in the kitchen with pantry, dishwasher and stove. Down the hall is the updated 1/2 bath and laundry room. On the upper level is a brand new full bath and there are gorgeous wood floors in all 4 nicely sized bedrooms. Yes, the home has central air! This home is located in the heart of Canton- close proximity to Ford Rd., Ikea, tons of shopping and dining choices, close to 275/96 and a short drive to Plymouth, Northville, Novi, DTW airport, Ann Arbor, etc. Plymouth Canton Schools. IDBRG BATVAI Some pictures virtually staged.
$809,900
1248 LASALLE Canton, MI 48187
- Type:
- Single Family
- Sq.Ft.:
- 3,411
- Status:
- Active
- Beds:
- 4
- Lot size:
- 0.36 Acres
- Baths:
- 3.00
- MLS#:
- 60351420
- Subdivision:
- ANTIQUE FOREST SUB
ADDITIONAL INFORMATION
Welcome home to this Amazing and Truly Gorgeous and Luxurious Antique Forest Colonial. 3411 SQFT. Updated kitchen with cherry cabinets and granite counter tops, sharp back splash and granite butlers pantry. Large family room with high ceilings and stunning fireplace. Formal living and dining rooms. Office/Library on main level. Enjoy the extra all seasons room overlooking huge common yard. Step up to 4 bedrooms and 2 full baths on upper level. Spacious primary bedroom come with a private and also spacious primary bath alone with a walk in closet. 9 ft celings in basement. First floor laundry along with first floor half bath. Home is professionally landscaped and comes with over 700 SQFT paver patio. 3 car attached garage. Home come fully furnished and negotiable and ready to go!
$369,900
43205 Creekview Canton, MI 48187
- Type:
- Single Family
- Sq.Ft.:
- 1,773
- Status:
- Active
- Beds:
- 4
- Lot size:
- 0.24 Acres
- Baths:
- 3.00
- MLS#:
- 60351272
- Subdivision:
- CARRIAGE HILLS SUB NO 4
ADDITIONAL INFORMATION
Find the ideal balance between peacefulness and accessibility at 43205 Creekview Dr in sought-after Canton Township. This charming home boasts 4 bedrooms, 2.5 baths, 2-car attached garage, a recently updated primary bath, and fresh paint throughout. Immerse yourself in the soothing ambiance of the nearby creek while enjoying your own private sanctuary. With easy access to the park and a prime location, this could be your dream home waiting to be realized! Don't let this opportunity pass you by!
$524,900
50250 HANFORD Canton, MI 48187
- Type:
- Single Family
- Sq.Ft.:
- 2,405
- Status:
- Active
- Beds:
- 4
- Lot size:
- 4.89 Acres
- Baths:
- 3.00
- MLS#:
- 60350865
- Subdivision:
- SCHULTZ ACRES SUB
ADDITIONAL INFORMATION
Welcome Home to this Stunning Private Estate! Nestled on nearly 5 acres of wooded land in the heart of Canton, this property offers a serene retreat with over 2,400 square feet of living space. This unique home features four spacious bedrooms, three full bathrooms, cozy fireplaces in both the living and family rooms, and a full basement for endless possibilities. This home has been lovingly cared for by its original owner, ensuring years of thoughtful maintenance and upkeep. A brand new boiler was installed in 2024, adding to the comfort and efficiency of this well-maintained property...Enjoy evenings at home or family gatherings in your window lined family room brimming with natural light and breathtaking view of your property. Enjoy the peaceful, country-like feel while still being conveniently close to top-rated schools and local amenities. Don�t miss your opportunity to own this exceptional property in a prime location!
$375,000
7491 CORBETT Canton, MI 48187
- Type:
- Single Family
- Sq.Ft.:
- 1,692
- Status:
- Active
- Beds:
- 3
- Lot size:
- 0.18 Acres
- Baths:
- 3.00
- MLS#:
- 60350546
- Subdivision:
- WINDSOR PARK SUB NO 7
ADDITIONAL INFORMATION
Open house Saturday 1-3 First floor Laundry room.Stunning brick home located in the highly sought-after Windsor Park neighborhood. This home offers a delightful retreat for its new owners, nestled in a serene setting that backs up to a wooded area. This home features an open concept design with a generously sized family room showcasing vaulted ceilings and a striking brick fireplace that reaches the ceiling. A glass door offers a view of the wooded area. The master bedroom includes a walk-in closet and an a recently updated ensuite bathroom. Additionally, the finished basement provides extra living space, with a room that can be converted into a fourth bedroom by adding the appropriate egress windows. 2024 Maintains include a new furnace, a brand-new roof. Additional upgrades featuring new carpet, modern light fixtures, and updated doors with stylish new handles, this residence exudes charm. Buyer's agent to verify all information, information deemed reliable but not guaranteed. easy maintenance.
$379,000
46421 SWANMERE Canton, MI 48187
- Type:
- Single Family
- Sq.Ft.:
- 1,589
- Status:
- Active
- Beds:
- 3
- Lot size:
- 0.19 Acres
- Baths:
- 3.00
- MLS#:
- 60350530
ADDITIONAL INFORMATION
This gorgeous 3 bedroom, 2.1 bathroom home located in coveted Sunflower Village gives you generous space to make all your own. An inviting floor plan on the main level begins with a roomy living room awash in natural light. Find even more room to host large gatherings as you move to the exquisite kitchen, where beautifully maintained appliances, an abundance of cabinets and bountiful prep space will make any chef eager to dive in. You�ll find each of the bedrooms and bathrooms infused with natural light with plenty of space for everyone on those rush to get ready mornings. Head outside, and you can relax or enjoy entertaining on the expansive deck overlooking a beautiful yard. Beautifully finished basement gives you an additional room for overnight guest, half bath and large space for game room, play room or workout gym. The perks and comforts continue outside of your home with community pool, club house and beautifully maintained grounds year-round. This immaculate gem in a great community won�t last long.
$375,000
6849 PITTSFORD Canton, MI 48187
- Type:
- Single Family
- Sq.Ft.:
- 1,722
- Status:
- Active
- Beds:
- 3
- Lot size:
- 0.26 Acres
- Baths:
- 2.00
- MLS#:
- 60350244
- Subdivision:
- WILSHIRE SUB
ADDITIONAL INFORMATION
This charming brick ranch in Canton boasts fantastic curb appeal with an inviting covered front porch and arched passageways surrounded by beautiful landscaping. Inside, the spacious open floor plan is filled with natural light, featuring an open, central kitchen that flows effortlessly into both the living room and family room. The family room also has a great natural wood burning fireplace. The home offers three nice sized bedrooms and two full baths, including a large primary suite with ample closet space. The partially finished basement provides tons of storage and room to expand. Attached two car garage and a big fenced backyard, complete with a deck and an above-ground pool. Close to local parks, shopping, and easy freeway access. Bonus: Brand new furnace, HVAC, and newer roof with warranty! Welcome Home!

Provided through IDX via MiRealSource. Courtesy of MiRealSource Shareholder. Copyright MiRealSource. The information published and disseminated by MiRealSource is communicated verbatim, without change by MiRealSource, as filed with MiRealSource by its members. The accuracy of all information, regardless of source, is not guaranteed or warranted. All information should be independently verified. Copyright 2024 MiRealSource. All rights reserved. The information provided hereby constitutes proprietary information of MiRealSource, Inc. and its shareholders, affiliates and licensees and may not be reproduced or transmitted in any form or by any means, electronic or mechanical, including photocopy, recording, scanning or any information storage and retrieval system, without written permission from MiRealSource, Inc. Provided through IDX via MiRealSource, as the “Source MLS”, courtesy of the Originating MLS shown on the property listing, as the Originating MLS. The information published and disseminated by the Originating MLS is communicated verbatim, without change by the Originating MLS, as filed with it by its members. The accuracy of all information, regardless of source, is not guaranteed or warranted. All information should be independently verified. Copyright 2024 MiRealSource. All rights reserved. The information provided hereby constitutes proprietary information of MiRealSource, Inc. and its shareholders, affiliates and licensees and may not be reproduced or transmitted in any form or by any means, electronic or mechanical, including photocopy, recording, scanning or any information storage and retrieval system, without written permission from MiRealSource, Inc.

The accuracy of all information, regardless of source, is not guaranteed or warranted. All information should be independently verified. This IDX information is from the IDX program of RealComp II Ltd. and is provided exclusively for consumers' personal, non-commercial use and may not be used for any purpose other than to identify prospective properties consumers may be interested in purchasing. IDX provided courtesy of Realcomp II Ltd., via Xome Inc. and Realcomp II Ltd., copyright 2024 Realcomp II Ltd. Shareholders.

