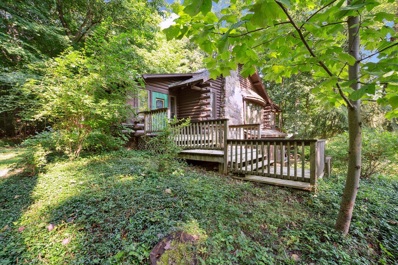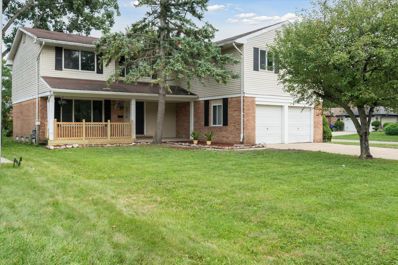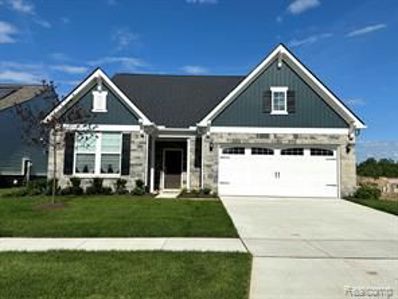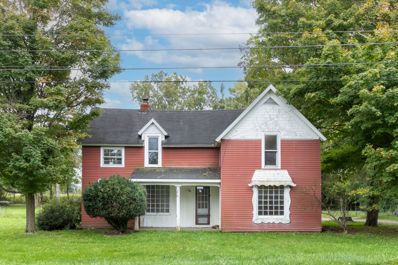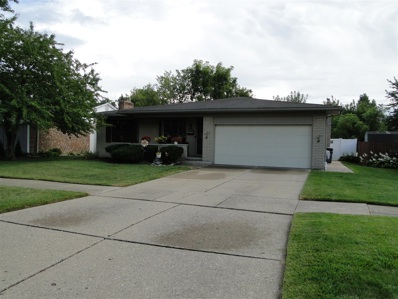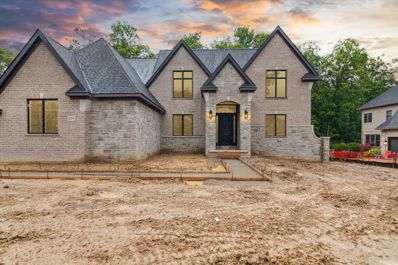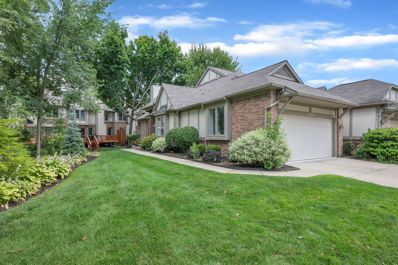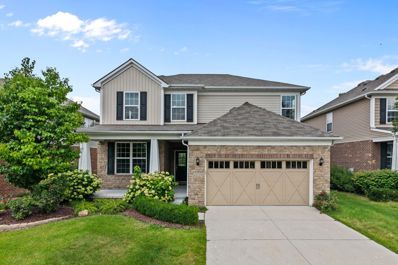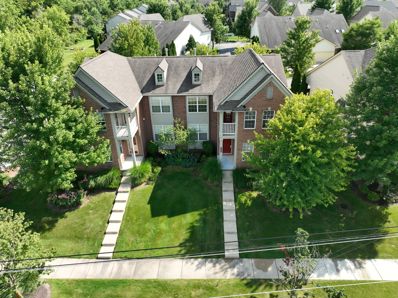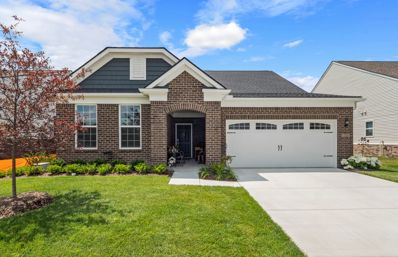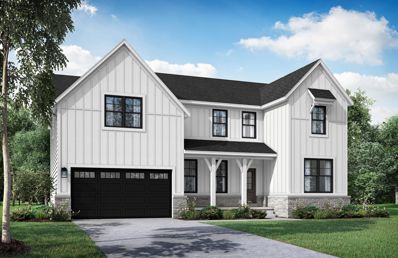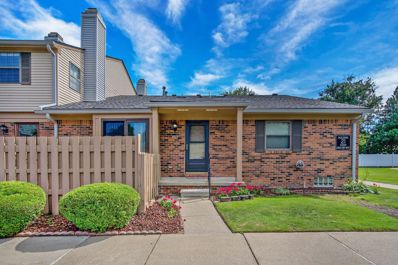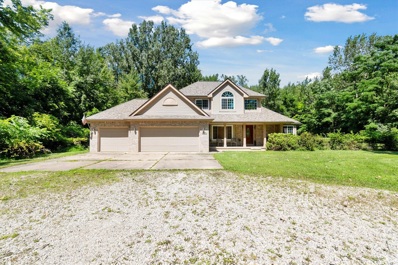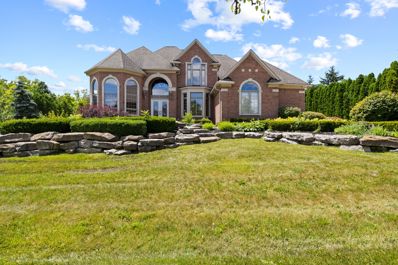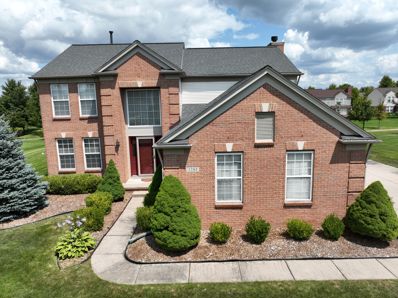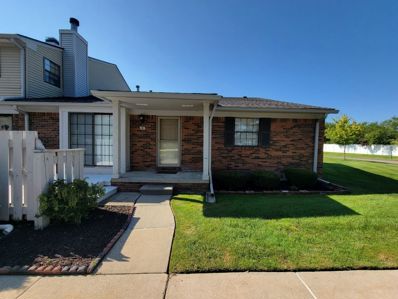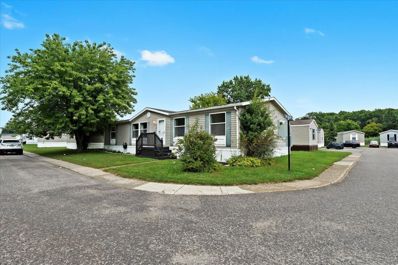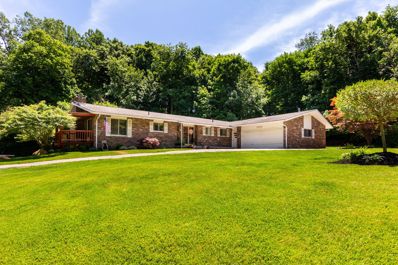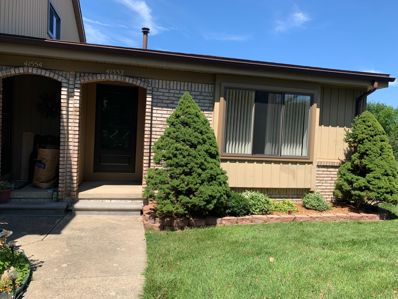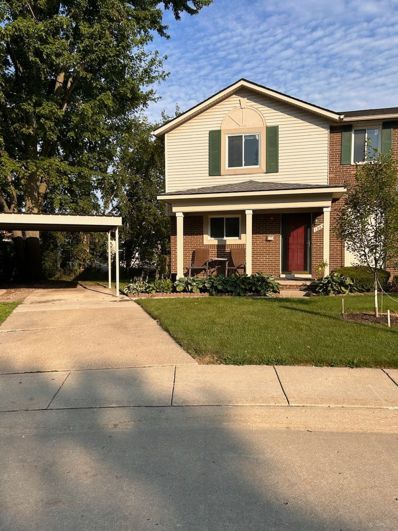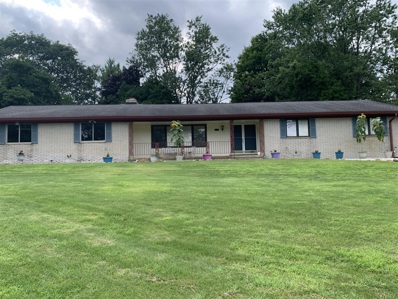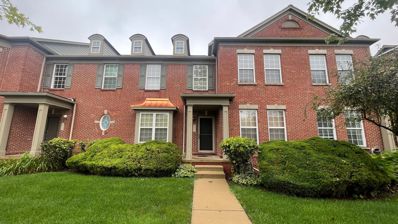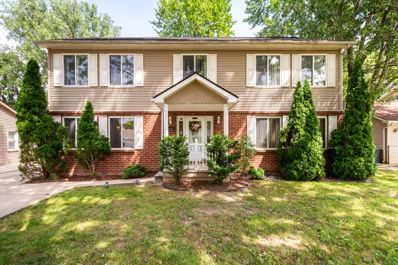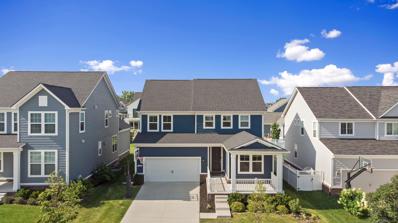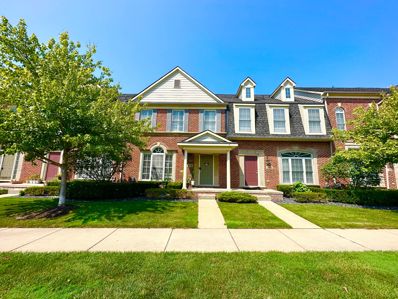Canton MI Homes for Rent
- Type:
- Single Family
- Sq.Ft.:
- 1,555
- Status:
- Active
- Beds:
- 4
- Lot size:
- 3.56 Acres
- Baths:
- 2.00
- MLS#:
- 70426333
ADDITIONAL INFORMATION
Discover the perfect blend of tranquility and convenience with this stunning 3.6-acre wooded retreat that feels like an up-north getaway. Enjoy picturesque pond views and the serene beauty of nature, all just a mile from excellent shopping and close to the renowned Plymouth-Canton educational park. This fully updated log cabin radiates countryside charm while offering energy efficiency, keeping your heating and cooling costs surprisingly low. The attractive walk-out lower level adds valuable living space, complete with a separate kitchen, family room, and a full bath featuring a jacuzzi tub, shower, and sauna. This property is a must-see!
$450,000
6514 CARRIAGE HILLS Canton, MI 48187
- Type:
- Single Family
- Sq.Ft.:
- 2,655
- Status:
- Active
- Beds:
- 4
- Lot size:
- 0.35 Acres
- Baths:
- 3.00
- MLS#:
- 60332985
- Subdivision:
- CARRIAGE HILLS SUB NO 4
ADDITIONAL INFORMATION
Conveniently located just minutes from shopping, restaurants, and a variety of parks, this Canton home is ready for a new owner! The house offers 4 beds, 2.1 bathrooms, and over 2,266 sq. feet. Pulling up, you�ll notice the huge attached garage and a quaint front porch. Inside, you�re greeted by beautiful wood floors and a cozy living room with a natural fireplace. Around the corner is the large kitchen, equipped with gorgeous wood cabinets, stainless steel appliances, and plenty of space for storing and preparing your favorite meals. Outside, you�ll find an expansive yard with an additional garage perfect for storing quads, dirt bikes, and any other odds and ends.
$520,990
50143 OGDEN Canton, MI 48188
ADDITIONAL INFORMATION
Quick Move-In Home, available December 2024. The Bedrock home, meticulously crafted to elevate your lifestyle with its inviting open-concept floor plan. Bask in the comfort of everyday living within the splendid open gathering room, ideal for hosting memorable events, with the designer-inspired kitchen and cafÃ?©ââ?¬â??a haven for culinary enthusiasts. The first floor welcomes you with a spacious foyer, as well as an oversized mud room off the garage entrance with built in boot bench, designed to enhance organization and efficiency. Indulge your senses in the culinary haven of the kitchen, adorned with built in appliances, beautiful designer cabinets and gleaming quartz countertops, pairing style with functionality. This home features an expansive full unfinished basement with plumbing for future bathroom. When it comes to snow shoveling and lawn mowing, we have it covered! Grandview Estates community is located minutes away from shopping and restaurants. Rest assured in every Pulte home, backed by a transferable warranty, providing new homeowners with unparalleled peace of mind.
$650,000
50505 GEDDES Canton, MI 48188
- Type:
- Single Family
- Sq.Ft.:
- 2,063
- Status:
- Active
- Beds:
- 4
- Lot size:
- 4.28 Acres
- Baths:
- 1.00
- MLS#:
- 60333018
ADDITIONAL INFORMATION
If you are looking for the perfect home to spread out, this is the place for you! Sitting on lush acres, you will have plenty of space to grow. Throughout the home, you will be welcomed by the warm-toned hardwood flooring. The main level features a large kitchen, perfect for anyone looking for lots of storage. Also on the main floor is the laundry room, complete with a utility sink. As you head upstairs, you will be greeted with an open living area with bedrooms on either side. This charming farmhouse is ready for you to make it your own! Any and all offers will be presented.
- Type:
- Single Family
- Sq.Ft.:
- 1,561
- Status:
- Active
- Beds:
- 3
- Lot size:
- 0.17 Acres
- Baths:
- 2.00
- MLS#:
- 70425688
ADDITIONAL INFORMATION
Welcome to this remarkable, ranch home in the heart of Canton. Maintained to perfection, with a happy open layout, perfect for family and for entertaining. Plenty of natural light with large windows, three generously sized bedrooms, updated full and 1/2 bathrooms. Privacy awaits you in the fenced backyard which is large and spacious, complete with above ground pool, and oversized screened porch area. A full basement with lots of built in storage shelves and recreation area, is the perfect compliment to this remarkable ranch home. Clean, neat and bright, with very thoughtful touches through out the whole home. This remarkable ranch charmer has a ton of character, and charm. Minutes away from parks and The Summit. Easy access to commuting and entertainment too.
$1,225,000
8214 CHATHAM Canton, MI 48187
- Type:
- Single Family
- Sq.Ft.:
- 4,245
- Status:
- Active
- Beds:
- 4
- Lot size:
- 0.46 Acres
- Baths:
- 4.00
- MLS#:
- 60332618
- Subdivision:
- REPLAT NO 2 OF WAYNE COUNTY CONDO SUB PLAN NO 691
ADDITIONAL INFORMATION
Welcome to Hampton Ridge! Private, wooded, and the perfect place to call home. This lovely 4-bedroom 4 full-bath colonial welcomes you in with its large foyer and stunning oak and metal spindle staircase. Hardwood floors throughout the first floor are the backdrop for the large living room and dining room with a butler pantry. A spacious kitchen with a nook and sitting/hearth room are open to your great room making it the place for entertaining or gathering with family and friends. The first-floor laundry, mud hall, and locker area offer a lot of storage and lead to your 3-car garage. It finishes with a library that has a large window to enjoy the view, making any work day a little bit easier or perfect as a 5th main floor bedroom with the full bath just outside the door. Upstairs you will find a beautiful primary suite with a large /split walk-in closets, a primary bath with a free standing soaking tub, and a large shower with multiple shower heads. Two secondary bedrooms and a large shared bath, the fourth bedroom offers an ensuite and these bedrooms are made complete with tons of walk in closet space. The basement is a full walkout and prepped for a future full bath, giving you additional space for your crafts, play areas or an additional gathering space. Its only limitation is your imagination. Step outside to adore the views and private wooded yard. This is new construction in the highly sought-after Hampton Ridge in Canton......don't miss your chance to call this home!! Immediate Occupancy
$334,900
42052 SARATOGA Canton, MI 48187
- Type:
- Condo
- Sq.Ft.:
- 1,478
- Status:
- Active
- Beds:
- 3
- Baths:
- 3.00
- MLS#:
- 60331920
- Subdivision:
- WAYNE COUNTY CONDO SUB PLAN NO 278
ADDITIONAL INFORMATION
Fully renovated Peaceful, elegant light-filled condo in charming Canton with easy access to downtown and interstates. This home will welcome you with its charming design and cozy feeling. Primary bedroom is a spacious retreat with oversized walk-in closet and bath. Fabulous open floor plan makes this home live large. Oversized and private deck is excellent for entertaining. Freshly painted laminate flooring in living room, spacious kitchen with granite countertops, an oversized bathroom with tub, large finished basement, and so much more. This home is truly special.
$584,900
42528 Laird Canton, MI 48187
- Type:
- Single Family
- Sq.Ft.:
- 2,694
- Status:
- Active
- Beds:
- 3
- Lot size:
- 0.15 Acres
- Baths:
- 3.00
- MLS#:
- 60331493
- Subdivision:
- WILLOW BROOK VILLAGE
ADDITIONAL INFORMATION
Location, Location, Location! Premium Lot with 2,694 SqFt! Amazing view and walking distance to the park in Willow Brook Village subdivision! This Pulte' home is just like new (2016) with interior freshly painted (June 2024). This beautiful home inspires your senses w/ picturesque exterior landscapes providing a perfect balance of elegant yet relaxed d�©cor. Welcoming foyer opens to office room, great room and formal dining area. Wood flooring from foyer to kitchen and sun room. Gourmet kitchen w/ modern cabinets, island, granite counter tops, walk-in pantry and new stove & dishwasher (June 2024). Great room with fireplace and a wall of windows for natural lighting. Enhance your lifestyle with the extra loft area on the second floor. Convenient office/ mud room. Enjoy the sunroom w/ windows overlooking a private view. Primary suite w/ spacious full bath, double granite counter top vanities, walk-in closet. All bedrooms are spacious with WIC! 2nd floor laundry! Impeccable attention to detail T/O! This home gives you all of the must-haves for comfort & indulgent delights to fit any lifestyle living! Conveniently located just a few miles from Canton shopping center, schools & major freeways!
$384,900
51056 SLEEPY HOLLOW Canton, MI 48188
- Type:
- Condo
- Sq.Ft.:
- 2,377
- Status:
- Active
- Beds:
- 3
- Baths:
- 4.00
- MLS#:
- 60331758
- Subdivision:
- WAYNE COUNTY CONDO SUB PLAN NO 820 (CANTON)
ADDITIONAL INFORMATION
For 3D View ( https://hommati.tours/tour/2196978) North Facing, Ply-Canton Schools, This beautifully maintained Condo features 3 Bedrooms, and 2.5 Full Baths (First Floor Primary Bedroom and Full Bath), a kitchen, library/study room, loft, and a 2-car garage. The upper level has two bedrooms, a full bathroom, and a spacious loft. A large Finished basement with tons of storage space can be easily finished to add a gym or a family room. Beautiful natural sunlight pours through the entire house. The living area opens onto a large, beautiful covered Porch. Association fees include maintenance grounds, sewer, snow removal, and trash. Exceptional location close to shopping centers, restaurants, schools, parks, golf courses and easy access to major highways.
$459,990
50090 BLUEBELL Canton, MI 48188
ADDITIONAL INFORMATION
March-April 2025 Delivery! Welcome home to the Abbeyville plan at Grandview Estates South. The home features 2 bedrooms plus a flex room, 2 full bathrooms, main level laundry room, full basement, and a 2 car garage. The open concept kitchen features an oversized island with quartz countertops, stainless steel appliances, and plenty of storage with 42" upper cabinets and a pantry. The bright and spacious gathering room and cafe space are surrounded by large windows making this a beautiful space full of natural light. Beautiful 7" luxury vinyl plank flooring extends from the foyer into the Kitchen and Cafe. The extended Owner's Suite features space for a seating area as well as an en suite bathroom with double vanity and walk-in closet. Enjoy low maintenance living with HOA that includes lawn mowing, snow removal, and landscaping maintenance. Enjoy the added bonus of owning a NEW home with 30% higher energy efficiency and a 10-year Limited Structural Warranty. Grandview Estates community is located minutes away from shopping and restaurants.
$899,990
918 BELLWOOD Canton, MI 48187
- Type:
- Single Family
- Sq.Ft.:
- 3,300
- Status:
- Active
- Beds:
- 4
- Lot size:
- 0.18 Acres
- Baths:
- 3.00
- MLS#:
- 60331088
ADDITIONAL INFORMATION
MODEL FOR SALE!! Home never felt so good! Our Madison model is fully loaded and is ready for immediate occupancy. This home is Evergreen Homes� most popular and largest floor plan, the Madison, coming in at 3300 square feet with 4 bedrooms and 2 full bathrooms upstairs, a half bath downstairs, and a 2.5-car garage. Because it was our showcase home, we pulled out all the stops when building this one. It is decked out with all of the options and upgrades available including: covered patio off the great room, beautiful tiled fireplace, 4 foot extensions of the breakfast nook and great room, additional private office/flex room at rear of house, huge stair landing window bringing in lots of light, full cabinetry included in laundry room, deluxe kitchen with upgraded cabinetry, ship lap on walls and premium vanity in powder room, coffered ceiling in dining room, built-in mudroom bench with cubbies and shelves, designer light fixture package, upgraded trim and molding package throughout, feature wall in owner�s bedroom, upgraded tile in upstairs bathrooms, fully landscaped premium lot backing up to trees, and premium modern farmhouse elevation. Feel right at home in The Meadows of Cherry Hill. This distinctive new community in Canton, Michigan features all new home designs with exquisite architecture, eye-catching colors and artisan quality design features. With its tree-lined streets, long meandering sidewalks, and large front porches, it will make you want to take a stroll or relax on the porch.
$180,000
43509 W ARBOR WAY Canton, MI 48188
- Type:
- Condo
- Sq.Ft.:
- 992
- Status:
- Active
- Beds:
- 2
- Baths:
- 1.00
- MLS#:
- 60331031
- Subdivision:
- ARBOR VILLAGE CONDO
ADDITIONAL INFORMATION
Wonderful ranch end unit in the beautiful Arbor Village Condominium complex. Quiet location within the complex, with no one living above or below you and everything on one floor. Two bedrooms and one full bathroom with an upgraded curb-less shower. Newer roof, furnace, kitchen appliances and AC. Plenty of room for storage in large open basement. With the added convenience of a carport, this condominium offers the perfect blend of style, comfort, and practicality, making this a must see. Seller has decided to allow the buyer to pick out their own carpet and in exchange for offering an attractive listing price.
- Type:
- Single Family
- Sq.Ft.:
- 2,411
- Status:
- Active
- Beds:
- 4
- Lot size:
- 1.44 Acres
- Baths:
- 3.00
- MLS#:
- 70424434
ADDITIONAL INFORMATION
Welcome to this beautiful 2,411-square-foot home built in 2003, featuring a main-floor primary bedroom and a three-car garage. Situated on a gorgeous 1.44-acre densely wooded lot with ample usable yard space, this property offers a tranquil, ''Up-North'' lifestyle. Enjoy the serenity of being tucked away while still being just a few miles from major shopping centers, including Home Depot, Ikea, and Whole Foods, as well as great dining options and easy highway access. Plus, you'll be in the highly regarded Plymouth-Canton school district. ROOF 2023! Furnace 2018!
$1,249,900
8151 ROLLING MEADOWS Canton, MI 48187
- Type:
- Single Family
- Sq.Ft.:
- 4,126
- Status:
- Active
- Beds:
- 4
- Lot size:
- 1.01 Acres
- Baths:
- 6.00
- MLS#:
- 60331093
- Subdivision:
- WAYNE COUNTY CONDO SUB PLAN NO 578
ADDITIONAL INFORMATION
Come and see this stunning estate in the coveted Rolling Meadows subdivision with over 6,400 square feet of finished living space. A brick Colonial that features four bedrooms and five and a half baths, elaborate stone hardscaping, a gourmet kitchen with breakfast bar, elegant fit and finish from floor to ceiling with high-end fixtures, trim work and cabinetry, a composite deck for summer entertaining, brick paver patios and vaulted ceilings. A theater room, secondary kitchen, steam shower and sauna top off the luxurious amenities this palatial home has to offer. Buyer's agent to verify all dimensions.
$514,900
2285 STANTON Canton, MI 48188
- Type:
- Single Family
- Sq.Ft.:
- 2,132
- Status:
- Active
- Beds:
- 4
- Lot size:
- 0.41 Acres
- Baths:
- 3.00
- MLS#:
- 60330996
- Subdivision:
- CENTRAL PARK ESTATE SUB NO 2
ADDITIONAL INFORMATION
Open House: Sat Aug 17, 11:00AM-2:00PM, Ply-Canton Schools, Well Maintained 4 Bedrm 2.5 Bathroom, 3 car side entry garage Canton Home On Large premium Lot backing to pond, two story foyer, With Open Kitchen with Island, Doorwall To Nice Brick Paver Patio with lot of privacy & Hard Wood Floors through out the house, tiled flooring in two full baths, Kitchen Opens To Spacious Light Filled Family Room with Gas Fireplace, Formal Dining Room, Master Bedroom with Vaulted Ceilings, Walk-in closet and Large Master Bath. New roof, new HVAC, new water heater, sump pump battery backup system. All top of the line stainless steel appliances (refrigerator, microwave, gas range, dish washer) and washer and dryer included. Look no further! This beautiful house is located in the heart of Canton in the prestigious Central Park subdivision, providing easy access to all the amenities the area has to offer. Plus, it's located in a top-rated school district. The basement offers endless possibilities. It includes a large recreational room, perfect for hosting game nights or watching movies with friends and family. Conveniently located close to shopping, restaurants, walking Trails and highways, this property is the perfect home base for busy families. You'll appreciate the easy access to amenities, making your daily routine a breeze. The backyard is a peaceful retreat, providing a private oasis for you to unwind after a long day. Whether you're enjoying a good book on the patio or gardening in the yard, you'll love spending time in this tranquil space.Roof Aug 2020, HVAC Nov 2023, Water heater Nov 2023, Community with Swimming pool, Tennis courts and play area. 3D tour https://hommati.tours/tour/2196978
$205,000
1801 VINE WAY Canton, MI 48188
- Type:
- Condo
- Sq.Ft.:
- 992
- Status:
- Active
- Beds:
- 2
- Baths:
- 2.00
- MLS#:
- 60330576
- Subdivision:
- ARBOR VILLAGE CONDO
ADDITIONAL INFORMATION
Welcome to 1801 Vine Way! Not only is this condo located in the desired Arbor Village Community, it also has 2 bedrooms, 2 full bathrooms and a partially finished basement. With the vaulted ceilings and additional skylights, any buyer would be interested. The kitchen is spacious with granite countertops and the appliances stay! The main living area offers a stunning, natural wood burning fireplace and a sliding door wall. Your backyard comes equipped with a quiet patio and a privacy fence to enjoy your evenings. 2 carports with condo.
- Type:
- Single Family
- Sq.Ft.:
- 1,700
- Status:
- Active
- Beds:
- 4
- Lot size:
- 0.03 Acres
- Baths:
- 2.00
- MLS#:
- 60330341
ADDITIONAL INFORMATION
Welcome to this 1700 square feet 2000 Redman Manufactured Home in the desirable West Point Academy Manufactured Home Park. This 4 bedroom 2 bath with an additional option for a 5th bedroom is perfect for any growing family. The large primary bedroom is occupied with a large ensuite bathroom. This home has been completely upgraded throughout allowing you to move right in. There is 3 assigned parking spots directly in front of the unit. The community offers an in-ground pool, playground and a club house perfect for the entire family. The lot rent on this home is $750 which includes trash pick up along with Maintance of the grounds. If anyone needs help with getting approved for a mortgage on this home my company can help. Agents you don't need a special licenses to bring a buyer to this home.
$479,000
7797 BIRCKLAN Canton, MI 48187
- Type:
- Single Family
- Sq.Ft.:
- 4,040
- Status:
- Active
- Beds:
- 5
- Lot size:
- 1.02 Acres
- Baths:
- 3.00
- MLS#:
- 60330609
- Subdivision:
- PILGRIM HILLS ESTATE SUB NO 3
ADDITIONAL INFORMATION
Resort like home..! Over an acre of picturesque pleasure awaits you and your family in this custom built full brick ranch located in exclusive "Pilgrim Hills Estates" Many amenities including, (but not limited to), Large first floor Primary suite with walk in closet, 2 fireplaces, central air, in-law quarters w/mini-kitchenette, large 2 car garage with direct access to home, as well as 3 nice decks lending to loads of outdoor living space! the list goes on....just come take a look and see for yourself.
$214,900
41552 Bedford Canton, MI 48187
ADDITIONAL INFORMATION
Fabulous location in complex! Close to pool and Clubhouse Quiet setting backing and sides to open area, large deck with privacy. End-unit ranch remodeled in 2024. New Luxury Plank flooring in all rooms, painted throughout, New Screen Door within last 1-2 years, new windows, door wall, furnace and air conditioning. Newer main Bathroom sink and countertop. Newly painted private deck, partially finished basement with half bath and recreation room. Attached 1 car garage with opener. All appliances stay. Wonderful complex clubhouse and in-ground pool. Sold "as-is" condition. Immediate occupancy.
$244,900
1983 PEERCE Canton, MI 48187
- Type:
- Condo
- Sq.Ft.:
- 1,218
- Status:
- Active
- Beds:
- 3
- Baths:
- 2.00
- MLS#:
- 60329664
- Subdivision:
- WAYNE COUNTY CONDO SUB PLAN NO 495
ADDITIONAL INFORMATION
BEAUTIFUL , READY TO MOVE IN 3 BEDROOM 1.5 BATH LOCATED IN COURT. JUST ABOUT EVERYTHING IS RENOVATED. NEW STAINLESS STEEL APPLIANCES INCLUDING REFRIGERATOR, DISHWASHER AND STOVE. WINDOWS-2012 WITH TRANSFERABLE WARRENTY. A/C AND FURNANCE 2022. HIGH QUALITY FRESH PAINT. NEW CARPET ON 2ND FLOOR LUXURY VINYL ON FIRST FLOOR. RECESSED LIGHTS ON 1ST AND 2ND FLOOR...NO NEED OF CORDED LAMPS THAT TAKES SPACES ON FLOOR. NEW BEDROOM DOORS AND CLOSET. PRIVATE CARPORT. CONVIENTLY LOCATED WALKING DISTANCE TO MEIJER AND VERY NEAR BY KROGER. MANY FAST FOOD RESTURANTS ACROSS THE ROAD. PLYMOUTH CANTON COMMUNITY SCHOOL BEAUTIFUL HOME WAITING FOR YOUR FAMILY.
- Type:
- Single Family
- Sq.Ft.:
- 2,400
- Status:
- Active
- Beds:
- 3
- Lot size:
- 1.46 Acres
- Baths:
- 3.00
- MLS#:
- 70423071
ADDITIONAL INFORMATION
Welcome Home to this 1968 Ranch which is unlike any house on the market today. As you enter the double front doors you will be greeted by uniquely crafted hardwood floors and large foyer. The hardwood floors trails through a bright dining and kitchen space into the spacious first floor laundry room outfitted with a large utility sink, a half bath, and its own entry door. In addition, there is an attached two car garage with its entry door into the utility room.As you work your way back to the dining area you will be gravitated to the rustic, cozy, and skylight lit Great Room. The Great Room is encased with a large Pella doorwall and Pella windows to watch the seasons change with its color and variety of beautiful wildlife.
$339,900
1980 PADDOCK Canton, MI 48188
- Type:
- Condo
- Sq.Ft.:
- 1,872
- Status:
- Active
- Beds:
- 2
- Baths:
- 4.00
- MLS#:
- 60329566
- Subdivision:
- WAYNE COUNTY CONDO SUB PLAN NO 809
ADDITIONAL INFORMATION
Sunday August 25 11:30AM - 1:45PM, East Facing, Plymouth Canton school District, Beautiful Condo 2 Bed, 3.1 Bath with finished Basement, 2 car garage, Kitchen with Cabinets, Appliances, & Granite Countertops. Living Room with Lovely Gas Fireplace And Adjacent Dining Area. Master Suite Features Walk-in Closet, Private Master Bath, Additional Features Include First-floor laundry w extra storage leads to large 2 car garage. Hamlets Subdivision with Club House, Tennis Courts, BATVI
$389,999
1488 BROOKLINE Canton, MI 48187
- Type:
- Single Family
- Sq.Ft.:
- 2,573
- Status:
- Active
- Beds:
- 4
- Lot size:
- 0.18 Acres
- Baths:
- 4.00
- MLS#:
- 60329385
- Subdivision:
- MC INTYRE MANOR SUB
ADDITIONAL INFORMATION
Welcome home to this immaculate custom-built colonial located in one of the most sought after neighborhoods in Canton. Sitting within the award winning Plymouth-Canton school district, this well-maintained home offers everything a homeowner would desire including four bedrooms, three and a half bathrooms, an abundance of windows pulling natural light in from every direction creating serenity and warmth, convenient second floor laundry, two furnaces and central air units with zoned thermostats, formal dining room, eat-in kitchen, master bath complete with Jacuzzi tub and ample storage throughout the home. The basement with extra high ceilings boasts a bonus bedroom in the basement and walk-up access out to rear of the home. Private backyard with large deck and plenty of room to relax or play. Conveniently located near shopping, schools, freeways and restaurants. Make your appointment today.(All information provided is deemed reliable but not guaranteed and should be independently verified. Buyer's agent is to verify all information.)
$574,000
50686 Paine Canton, MI 48188
- Type:
- Single Family
- Sq.Ft.:
- 2,459
- Status:
- Active
- Beds:
- 3
- Lot size:
- 0.14 Acres
- Baths:
- 3.00
- MLS#:
- 50151148
- Subdivision:
- River Hill Ridge At Cherry Hill Village Condo
ADDITIONAL INFORMATION
Welcome to your dream home! This exquisite single-family Colonial, built in 2021, offers modern elegance and comfort in a prime Canton location. Boasting 3 spacious bedrooms, 2 full baths, and 1 half bath, this home is perfect for families seeking a blend of style and functionality. Step inside to an inviting open floor plan featuring gleaming hardwood floors throughout. The gourmet kitchen is a chef's delight, with granite countertops and top-of-the-line appliances, perfect for preparing family meals or entertaining guests. The master suite provides a tranquil retreat with a luxurious en-suite bath. Two additional bedrooms offer ample space for family or guests. Outside, enjoy a beautifully landscaped yard, ideal for relaxation or play. Donâ??t miss this rare opportunity to own a newly built, move-in ready home in a desirable neighborhood. Schedule your private tour today!
$316,000
1570 COMMODORE Canton, MI 48187
- Type:
- Condo
- Sq.Ft.:
- 1,508
- Status:
- Active
- Beds:
- 3
- Baths:
- 3.00
- MLS#:
- 60329272
- Subdivision:
- THE TRADITIONS AT CAMBRIDGE CONDO REPLAT 3 PLAN 70
ADDITIONAL INFORMATION
WELCOME TO CANTON'S COVETED TRADITIONS OF CAMBRIDGE NEIGHBORHOOD! THIS EXQUISITE EAST FACING CONDO WITH 3 BEDROOMS, 2 1/2 BATH BLENDS COMFORT AND CONVENIENCE SEAMLESSLY. UPON ENTERING, YOU'LL FIND A LIGHT- FILLED, OPEN LIVING SPACE THAT CONNECTS THE LIVING ROOM, DINING AREA AND GOURMET KITCHEN THAT HAS BEEN COMPLETELY RENOVATED, NEW FLOORING, BACK SPLASH, STAINLESS STEEL APPLIANCES, FRESHLY PAINTED,OPEN FLOOR PLAN, MASTER BEDROOM HAS CUSTOM STACK STONE FIREPLACE, HIS AND HERS CLOSETS, AN EN-SUITE WITH JETTED TUB, CUSTOM SHOWER DOOR, JACK AND JILL BATHROOM FOR BEDROOMS 2 & 3, FINISHED BASEMENT ADDS FLEXIBILITY FOR A HOME OFFICE, ENTERTAINMENT ROOM OR GYM. PARKING IS A BREEZE WITH THE ATTACHED 2- CAR GARAGE, PROVIDING SECURITY AND CONVENIENCE FOR YOUR VEHICLES. BUT THE PERKS DONT' END THERE! TRADITIONS OFFERS A FANTASTIC CLUBHOUSE AND RECREATIONAL FACILITIES, WITH MULTIPLE POOLS, TENNIS COURTS, INDOOR RACQUETBALL, A SAUNA, AND BILLIARDS. WHETHER YOU'RE A FiTNESS BUFF OR ENJOY LEISURELY ACTIVITIES, THIS COMMUNITY HAS IT ALL. LIVE IN ONE OF CANTON'S MOST SOUGHT-AFTER NEIGHBORHOODS WITH EASY ACCESS TO SHOPPING, DINING AND ENTERTAINMENT . HIGHLY RATED AND AWARD WINNING PLYMOUTH-CANTON SCHOOLS! DON'T MISS YOUR CHANCE TO CALL TRADITIONS HOME!

Provided through IDX via MiRealSource. Courtesy of MiRealSource Shareholder. Copyright MiRealSource. The information published and disseminated by MiRealSource is communicated verbatim, without change by MiRealSource, as filed with MiRealSource by its members. The accuracy of all information, regardless of source, is not guaranteed or warranted. All information should be independently verified. Copyright 2024 MiRealSource. All rights reserved. The information provided hereby constitutes proprietary information of MiRealSource, Inc. and its shareholders, affiliates and licensees and may not be reproduced or transmitted in any form or by any means, electronic or mechanical, including photocopy, recording, scanning or any information storage and retrieval system, without written permission from MiRealSource, Inc. Provided through IDX via MiRealSource, as the “Source MLS”, courtesy of the Originating MLS shown on the property listing, as the Originating MLS. The information published and disseminated by the Originating MLS is communicated verbatim, without change by the Originating MLS, as filed with it by its members. The accuracy of all information, regardless of source, is not guaranteed or warranted. All information should be independently verified. Copyright 2024 MiRealSource. All rights reserved. The information provided hereby constitutes proprietary information of MiRealSource, Inc. and its shareholders, affiliates and licensees and may not be reproduced or transmitted in any form or by any means, electronic or mechanical, including photocopy, recording, scanning or any information storage and retrieval system, without written permission from MiRealSource, Inc.
Canton Real Estate
The median home value in Canton, MI is $385,000. This is higher than the county median home value of $80,100. The national median home value is $219,700. The average price of homes sold in Canton, MI is $385,000. Approximately 72.05% of Canton homes are owned, compared to 23.01% rented, while 4.93% are vacant. Canton real estate listings include condos, townhomes, and single family homes for sale. Commercial properties are also available. If you see a property you’re interested in, contact a Canton real estate agent to arrange a tour today!
Canton, Michigan has a population of 90,345. Canton is more family-centric than the surrounding county with 40.03% of the households containing married families with children. The county average for households married with children is 25.33%.
The median household income in Canton, Michigan is $87,276. The median household income for the surrounding county is $43,702 compared to the national median of $57,652. The median age of people living in Canton is 39.2 years.
Canton Weather
The average high temperature in July is 83.4 degrees, with an average low temperature in January of 16.3 degrees. The average rainfall is approximately 34.2 inches per year, with 42.5 inches of snow per year.
