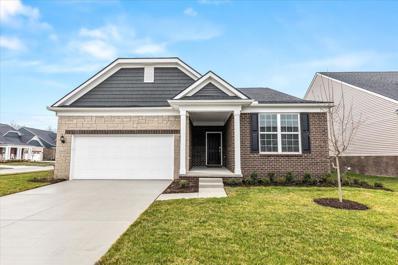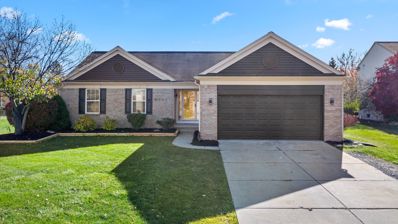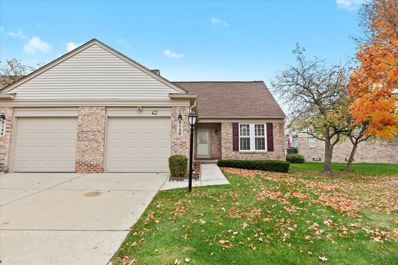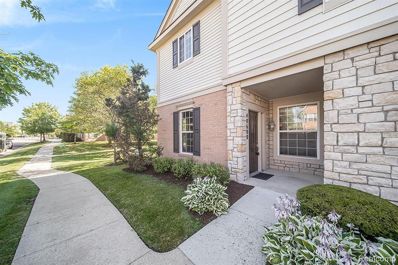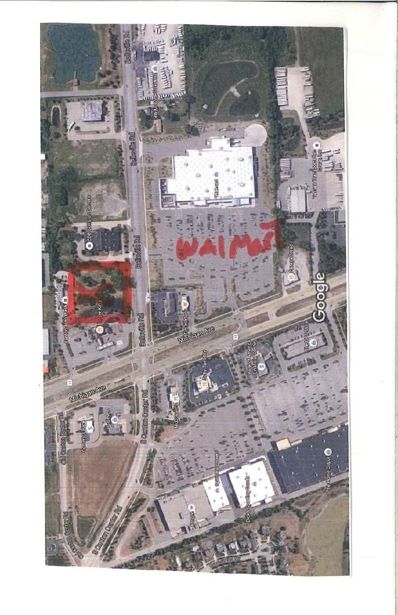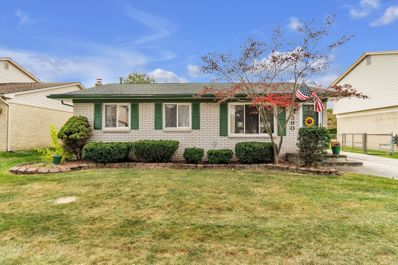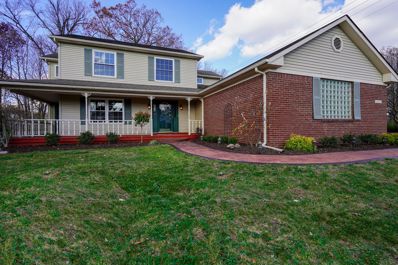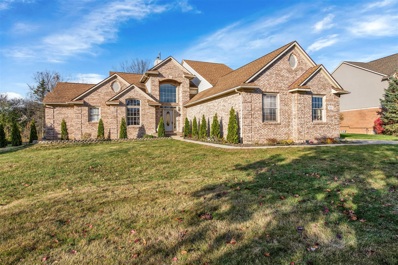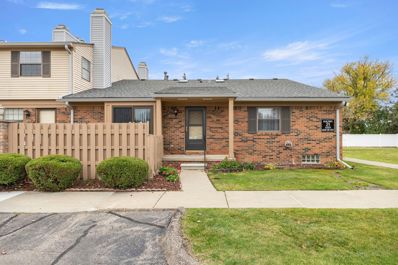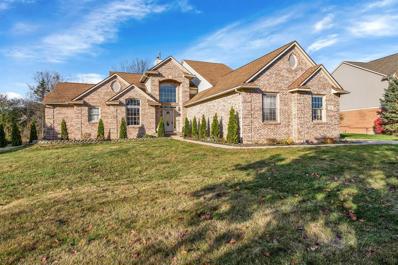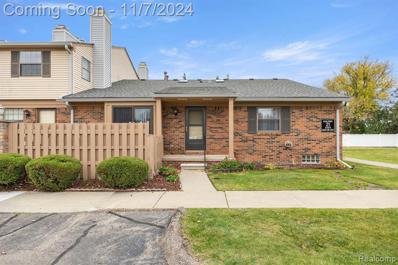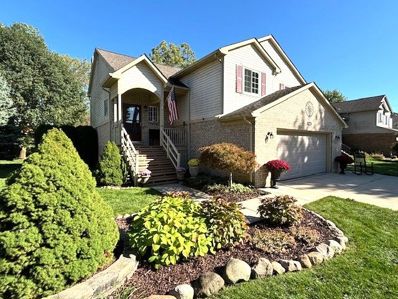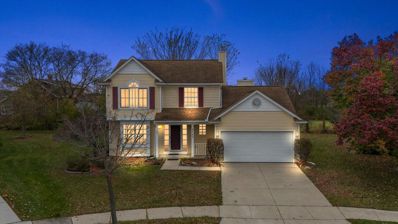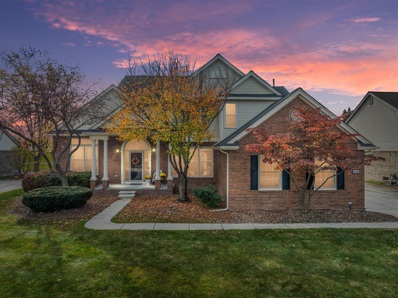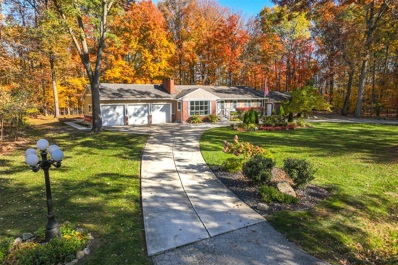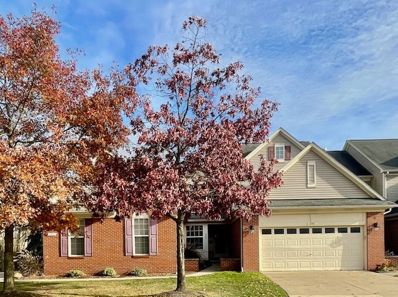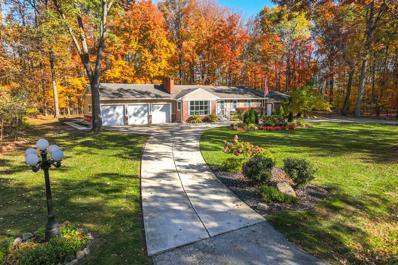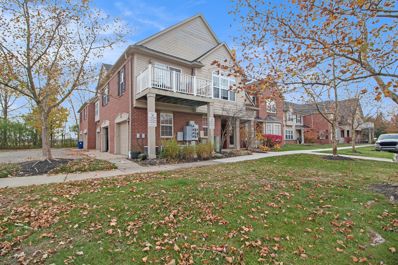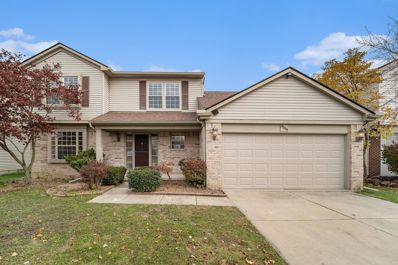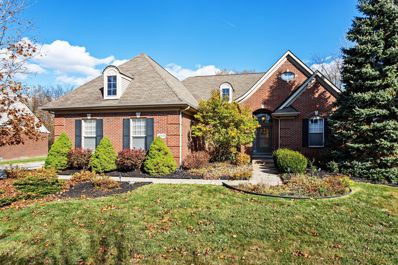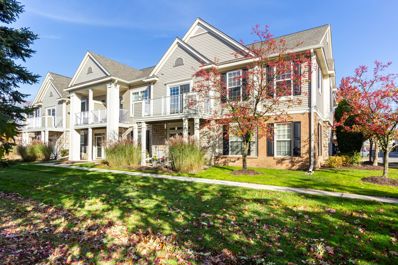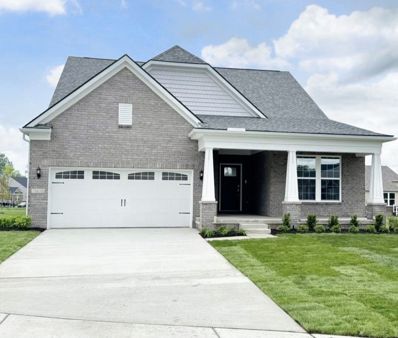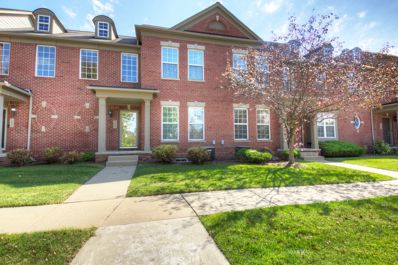Canton MI Homes for Rent
The median home value in Canton, MI is $385,000.
This is
higher than
the county median home value of $150,200.
The national median home value is $338,100.
The average price of homes sold in Canton, MI is $385,000.
Approximately 73.26% of Canton homes are owned,
compared to 22.61% rented, while
4.13% are vacant.
Canton real estate listings include condos, townhomes, and single family homes for sale.
Commercial properties are also available.
If you see a property you’re interested in, contact a Canton real estate agent to arrange a tour today!
$450,000
50015 Fowler Road Canton, MI 48188
- Type:
- Condo
- Sq.Ft.:
- 1,800
- Status:
- NEW LISTING
- Beds:
- 3
- Lot size:
- 0.25 Acres
- Year built:
- 2022
- Baths:
- 2.00
- MLS#:
- 24059050
- Subdivision:
- Grandview Estates
ADDITIONAL INFORMATION
Just like brand new with all the upgrades! Owners are meticulous! Newer high end Frigidaire stainless steel appliances. Could easily be a 3 bedroom or 2 bedroom with study. Beautiful added sunroom off the kitchen with windows facing east and south for full sun. Fully wired Smart home! Range hood is vented to the outside. Lovely gas fireplace. Beautiful white spiral quartz counters in both kitchen and baths. Recessed lighting throughout this beautiful home. Tray ceiling in primary bedroom with morning sun exposure. High end washer and dryer in main floor laundry room and right next to primary bedroom. Basement has high ceilings and an egress window to allow for another bedroom when finished. Corner lot! Totally neutral and perfect condition, ready for new owners to make it their own!
$749,000
51230 UPLAND VIEW Canton, MI 48188
- Type:
- Single Family
- Sq.Ft.:
- 3,170
- Status:
- NEW LISTING
- Beds:
- 4
- Lot size:
- 0.18 Acres
- Baths:
- 5.00
- MLS#:
- 60353985
- Subdivision:
- WAYNE COUNTY CONDO SUB PLAN NO 822 (CANTON)
ADDITIONAL INFORMATION
Discover a blend of elegance and function at 51230 Upland View St in Canton. This home embodies fine attention to detail, balancing luxury with livability in a grand, open layout that welcomes you into a world of warmth, connection, and sophistication. Designed to elevate every aspect of daily life, this home shines with thoughtful touches and high-end finishes that make each space feel as functional as it is beautiful. At the heart of the home, the gourmet kitchen boasts a central island, custom cabinetry, and gleaming granite counters that flow seamlessly into a spacious great room, complete with a cozy gas fireplace ideal for gatherings or quiet evenings in. The formal dining room, adorned with rich hardwood flooring, makes a stunning first impression, while a butler�s pantry and expansive mudroom add convenience for both daily routines and special occasions. A stylish office, enclosed with French doors, offers an inviting workspace that blends practicality with charm. Upstairs, each bedroom is a private retreat with its own walk-in closet. The master suite is a true sanctuary, featuring a tray ceiling, a spacious private bathroom with a dedicated vanity room, and a custom walk-in closet. The guest suite, complete with its own bathroom and walk-in closet, is designed to provide comfort and privacy for visitors. Thoughtfully positioned on the second floor, the laundry room makes daily chores a breeze. The fully finished walk-out basement transforms into the ultimate escape, featuring a full home gym and a spacious entertainment area perfect for movie nights or casual get-togethers. Sliding doors open onto a beautiful patio, extending the living space into the outdoors with style, while a Trex deck above provides a scenic spot. Set in the friendly River�s Edge subdivision, the home enjoys a neighborhood rich with walking and biking paths, tranquil ponds, and a strong sense of community. With natural land nearby, this is a place where comfort meets adventure, offering a lifestyle that�s truly hard to match.
$359,900
678 KINGS Canton, MI 48188
- Type:
- Single Family
- Sq.Ft.:
- 1,885
- Status:
- NEW LISTING
- Beds:
- 3
- Lot size:
- 0.17 Acres
- Baths:
- 3.00
- MLS#:
- 60353978
- Subdivision:
- CHERRY HILL ORCHARD SUB
ADDITIONAL INFORMATION
Great potential in this brick Colonial, located in the desired Cherry Hill Orchard Sub, close to shopping centers, parks and express ways. Home needs some TLC, but all the majors were done for you; new roof and gutters 2023, new AC 2023, HWT 2021, furnace 2019. Newer Wallside windows 2004 (under warranty). First floor laundry. Fenced back yard with fire pit and a shed. Need your touch to make it amazing! BATVAI.
$419,000
47201 BAYVIEW Canton, MI 48188
- Type:
- Single Family
- Sq.Ft.:
- 1,629
- Status:
- NEW LISTING
- Beds:
- 3
- Lot size:
- 0.39 Acres
- Baths:
- 2.00
- MLS#:
- 60353311
- Subdivision:
- MEADOW VILLAGES OF CANTON SUB NO 1
ADDITIONAL INFORMATION
Welcome to 47201 Bayview Ct, a stunningly renovated 3-bedroom, 2-bathroom home located in the heart of Canton, MI. This beautiful residence combines modern elegance with everyday convenience, positioned near top-rated schools and a wealth of area amenities. Step inside to find new flooring throughout, leading to a completely updated kitchen featuring brand-new appliances and stylish finishes. The open living spaces are enhanced by fresh paint, an accent wall, and contemporary lighting fixtures that add a touch of sophistication. Retreat to the master suite, where the luxurious bathroom has been thoughtfully upgraded for maximum comfort. The exterior is equally impressive, with updated landscaping and exterior improvements that add to the home's curb appeal. This property is a rare find in today�s market and stands as a testament to high-quality renovations and attention to detail. Don't miss the opportunity to make this exceptional home yours!
$219,000
4138 HUNTERS Canton, MI 48188
- Type:
- Condo
- Sq.Ft.:
- 1,016
- Status:
- NEW LISTING
- Beds:
- 2
- Baths:
- 1.00
- MLS#:
- 60353175
- Subdivision:
- REPLAT NO 1 OF WAYNE COUNTY CONDO SUB PLAN NO 412
ADDITIONAL INFORMATION
Welcome to 4138 Hunters Circle E, a wonderful end unit Cape Cod condo nestled in the highly desired Hunters Grove community of Canton, MI. Built in 1997, this cozy home boasts 1,016 square feet of finished living space, an attached 1-car garage, and a private entry. Step inside and be greeted by an open floor plan, where the spacious living room is adorned with elegant wood slatted window coverings. The lovely, light-filled kitchen features granite counters and a double sink, perfect for culinary enthusiasts. The kitchen also boasts brand new flooring installed in July 2024, giving it a fresh and modern feel. The first-floor primary bedroom is both light and airy, offering a peaceful retreat. And you'll love the feel of the brand new carpeting installed in March 2024. From the updated kitchen, a doorwall leads to a large Trex deck with stairs descending to a beautiful open commons area, ideal for outdoor relaxation and recreation. The unfinished basement provides ample storage space, while the attached 1-car garage offers direct access for added convenience. This home also features first-floor laundry, ensuring everyday chores are a breeze. Located just 5 minutes from I-275 and Heritage Park, you'll enjoy easy access to major roadways and nearby attractions. Extra parking is available right next to the condo, providing peace of mind for you and your guests. Don't miss out on this fantastic opportunity to own a piece of Hunters Grove!
$254,900
40600 Blythefield Canton, MI 48188
- Type:
- Condo
- Sq.Ft.:
- 1,335
- Status:
- NEW LISTING
- Beds:
- 2
- Baths:
- 2.00
- MLS#:
- 60353129
- Subdivision:
- REPLAT NO 5 OF WAYNE COUNTY CONDO SUB PLAN NO 684
ADDITIONAL INFORMATION
Stunning ranch condominium located in The Links at Fellows Creek. This beautifully appointed 2-bedroom, 2-bath residence offers a welcoming, open layout filled with natural light and high-end upgrades. The spacious living and dining area opens to a cozy patio, perfect for relaxing or entertaining. Retreat to the grand primary suite, which boasts a pan ceiling, walk-in closet, custom cabinetry, and dual sinks. A cozy guest bedroom with built-in bookshelves, a reading nook, and elegant sconces completes the living spaces. Additional highlights include first-floor laundry, private entry, and a 2-car attached garage. Enjoy exclusive access to the community�s clubhouse, in-ground pool, fitness center with showers, billiards room, and entertainment space. Conveniently located near major expressways and within the acclaimed Plymouth-Canton school district, this home offers the perfect blend of luxury, comfort, and convenience.
$750,000
4775 BELLEVILLE Canton, MI 48188
- Type:
- Land
- Sq.Ft.:
- n/a
- Status:
- NEW LISTING
- Beds:
- n/a
- Lot size:
- 2.22 Acres
- Baths:
- MLS#:
- 60352945
ADDITIONAL INFORMATION
LOCATION LOCATION LOCATION C 3 ZONING.ONE OF THE BUSIEST'S CORNERS IN SOUTHEAST MI.GREAT EXPOSURE DIRECTLY ACROSS FROM WALMART. SURROUNDED BY EVERY BIG NAME FRANCHISE THIS IS THE NEW CANTON CENTER BIG BUSINESS OPPORTUNITY . BUILD YOUR BUSINESS HERE AND WATCH IT GROW . TOWNSHIP OF CANTON IS VERY FLEXIBLE ON THIS PARTICULAR LOT DUE TO EXCELLENT FRONTAGE AND GROWING BUSINESS COMMUNITY. ALL DATA APPROX.BATVAI
$325,000
390 Meadowlake Canton, MI 48188
- Type:
- Single Family
- Sq.Ft.:
- 1,267
- Status:
- NEW LISTING
- Beds:
- 3
- Lot size:
- 0.17 Acres
- Baths:
- 2.00
- MLS#:
- 60352871
ADDITIONAL INFORMATION
This is a good, good home for your comfort, convenience and money! Welcome to this 3-bedroom Ranch with 2 full baths. You will enjoy the freshly painted, new flooring and has a FP. Updates include, Furnace (2021), new HWH (2021), new electrical panel (2023), some newer windows. Kitchen has newer cabinets and new floor and recessed lights, nice and bright. Finished bsmt with some glass block windows and recessed lights, full bath with a heat lamp. And there is plenty of storage area. Awesome outside feature is the covered deck with CF and recessed lights. Nice fenced in yard. There is a shed for the extra tools. Nice size garage with it's own electrical panel. The outside of the house was painted in 2021. Seller's expect to be in their new place by mid-December 2024. TAKE THE TIME TO SEE THE BEST BUY IN TOWN! BATVAI
$424,900
43523 KARLI Canton, MI 48188
- Type:
- Single Family
- Sq.Ft.:
- 2,150
- Status:
- NEW LISTING
- Beds:
- 4
- Lot size:
- 0.33 Acres
- Baths:
- 4.00
- MLS#:
- 60352776
- Subdivision:
- STEWARD WOODS SUB
ADDITIONAL INFORMATION
Fantastic very nicely updated great room colonial on large third acre lot on a partially finished basement. Kitchen features numerous whte Shaker style cabinets, ceramic floor, cultured granite counters with undermount sink, lazy suzan, pullouts, pantry cabinet and ceramic backsplash. Great room with recessed lights, ceramic face/hearth fireplace and newly refinished hardwood floor. Breakfast room with doorwall to screened in sunporch with fan, skylite and exit to stamped concrete patio. Remodeled half bath. First floor laundry with cabinets & included front load washer & dryer. Upper main bath with oversize double oak vanity & double sinks in cultured granite top. Primary bedroom suite with newly refinished hardwood floor, walkin closet w. extensive organizers and large shower bath with oversize cherry stain vanity and large ceramic shower. 3 more large bedrooms. New paint and fixtures throughout. Semifinished basement with drywalled area with recessed lights, half bath & 90+ furnace & hwh. Huge 3 car attached garage. Huge custom shed in large yard. Professionally landscaped. No HOA...subdivision homeowners pay $35/year for snow plowing. A true must see!! Seller will supply new kitchen appliances but ONLY if it's negotiated in your offer. Owner is a licensed broker in the state of Michigan.
- Type:
- Single Family
- Sq.Ft.:
- 2,600
- Status:
- NEW LISTING
- Beds:
- 4
- Lot size:
- 0.34 Acres
- Baths:
- 3.00
- MLS#:
- 70440510
ADDITIONAL INFORMATION
Step inside this custom Canton home! Stunning 2 Story entrance with Main Floor Primary Suite. Upstairs you'll find 3 Bedrooms & a Full bath, perfect for family or guests. 2-way natural fireplace to both Living & Dining Room. Island Kitchen with Breakfast nook. Main Floor laundry. All new carpet throughout. Freshly Painted. Step outside to your brand new deck (2024) and take advantage of the massive 3-car attached garage for all your storage needs. The expansive basement, nearly 2000 sq ft, is ready for your personal touch and additional living space. Built with quality in mind, this home features custom brick, reinforced flooring in the entryway, and extra wide stairs leading to the upper level. Don't miss out on this exceptional property--it truly has it all!
$224,000
43509 W ARBOR WAY Canton, MI 48188
- Type:
- Condo
- Sq.Ft.:
- 992
- Status:
- NEW LISTING
- Beds:
- 2
- Baths:
- 2.00
- MLS#:
- 60352568
- Subdivision:
- ARBOR VILLAGE CONDO
ADDITIONAL INFORMATION
Welcome to the West facing 2-bedroom, 1 bath condo. The home is adorned with Laminate flooring throughout, ensuring a sleek and easy-to-maintain environment. The updated kitchen boasts stunning marble looking backsplash and stainless-steel appliances, perfect for cooking and entertaining. Updates: Newer Furnace and AC, Newer windows, new Laminate Flooring, Updated kitchen with marble looking backsplash and stainless steel appliances, fresh paint and two well-sized bedrooms provide ample space for rest and relaxation. Updated Full bath. The full basement (partial finish) offers endless possibilities for customization, whether you envision a recreation room, home gym, or extra storage space. Situated conveniently close to the freeway, shopping, restaurants, and expressways. Plus, parking is conveniently located right behind the condo. Additional Amenities: Grounds maintenance, water, sewer, and trash services are all included, making life here hassle-free. Located in the highly acclaimed Plymouth-Canton School District. This condo offers an incredible opportunity for easy living in a desirable location. Donââ?¬â?¢t miss out ââ?¬â?? schedule your tour today and make this condo your new home!
- Type:
- Single Family
- Sq.Ft.:
- 2,600
- Status:
- NEW LISTING
- Beds:
- 4
- Lot size:
- 0.34 Acres
- Year built:
- 2000
- Baths:
- 2.10
- MLS#:
- 81024058067
ADDITIONAL INFORMATION
Step inside this custom Canton home! Stunning 2 Story entrance with Main Floor Primary Suite. Upstairs you'll find 3 Bedrooms & a Full bath, perfect for family or guests. 2-way natural fireplace to both Living & Dining Room. Island Kitchen with Breakfast nook. Main Floor laundry. All new carpet throughout. Freshly Painted. Step outside to your brand new deck (2024) and take advantage of the massive 3-car attached garage for all your storage needs. The expansive basement, nearly 2000 sq ft, is ready for your personal touch and additional living space. Built with quality in mind, this home features custom brick, reinforced flooring in the entryway, and extra wide stairs leading to the upper level. Don't miss out on this exceptional property--it truly has it all!
- Type:
- Condo
- Sq.Ft.:
- 992
- Status:
- NEW LISTING
- Beds:
- 2
- Year built:
- 1989
- Baths:
- 1.10
- MLS#:
- 20240083075
- Subdivision:
- ARBOR VILLAGE CONDO
ADDITIONAL INFORMATION
Welcome to the West facing 2-bedroom, 1 bath condo. The home is adorned with Laminate flooring throughout, ensuring a sleek and easy-to-maintain environment. The updated kitchen boasts stunning marble looking backsplash and stainless-steel appliances, perfect for cooking and entertaining. Updates: Newer Furnace and AC, Newer windows, new Laminate Flooring, Updated kitchen with marble looking backsplash and stainless steel appliances, fresh paint and two well-sized bedrooms provide ample space for rest and relaxation. Updated Full bath. The full basement (partial finish) offers endless possibilities for customization, whether you envision a recreation room, home gym, or extra storage space. Situated conveniently close to the freeway, shopping, restaurants, and expressways. Plus, parking is conveniently located right behind the condo. Additional Amenities: Grounds maintenance, water, sewer, and trash services are all included, making life here hassle-free. Located in the highly acclaimed Plymouth-Canton School District. This condo offers an incredible opportunity for easy living in a desirable location. Don't miss out â?? schedule your tour today and make this condo your new home!
$420,000
1740 NORTHBROOK Canton, MI 48188
- Type:
- Single Family
- Sq.Ft.:
- 2,435
- Status:
- Active
- Beds:
- 4
- Lot size:
- 0.2 Acres
- Baths:
- 3.00
- MLS#:
- 60352579
- Subdivision:
- NORTHBROOK CONDO
ADDITIONAL INFORMATION
GORGEOUS DESCRIBES THIS 2435 SQ FT, 4 BEDROOMS, 3 FULL BATHS NORTHBROOK COURT HOME ON A QUIET DEAD END/ CUL-DE-SAC STREET. LARGE LIVING ROOM FOR YOUR COMFORT WITH DOOR WALL LEADING TO BEAUTIFUL STONE PATIO OVERLOOKING ATTRACTIVE LANDSCAPE LOT. MAGNIFICENT KITCHEN WITH LOTS OF CABINETS, ALL STAINLESS-STEEL APPLIANCES INCLUDING STOVE, REFRIGERATOR, MICROWAVE AND DISHWASHER. FORMAL DINING ROOM. RELAX IN YOUR CHARMING FAMILY ROOM WITH VAULTED CEILING AND BEAUTIFUL BRICK NATURAL FIREPLACE. OVERSIZED 2 1/2 CAR GARAGE TOTAL OF 5 PARKING SPACES. THIS EXCEPTIONAL FAMILY HOME IS THOUGHTFULLY DESIGNED AND OFFERS A LIFE OF COMFORT AND PRACTICALITY. UPDATES: UPPER-LEVEL CARPETING (2024), TRIPLE PANE WINDOWS THROUGHOUT (2021), HOT WATER HEATER (2024), INSULATION (2021) AND ROOF SHINGLES (2011). YOU JUST GOT TO SEE THIS ONE.
$299,999
3767 PARKLAWN Canton, MI 48188
- Type:
- Single Family
- Sq.Ft.:
- 1,762
- Status:
- Active
- Beds:
- 3
- Lot size:
- 0.26 Acres
- Baths:
- 3.00
- MLS#:
- 60352430
- Subdivision:
- RIVER MEADOW CONDO REPLAT
ADDITIONAL INFORMATION
OPEN HOUSE CANCELLED...Welcome Home to this Lovely Three Bedroom Two and a Half Bathroom Colonial in the highly sought after and well desired River Meadows Subdivision in an incredible area of Canton where you are near Heritage Park, Restaurants, and Shopping. Situated on a premium lot with a fantastic park like backyard this home features an Open Concept floor plan with an Eat in Kitchen overlooking the Enormous Family Room with vaulted ceilings and a Gas Fireplace. First Floor Laundry off of the kitchen and an additional Living Room and Separate Dining Room make this home extremely desirable. The second level has an Enormous Primary Suite with High Ceilings, Walk In Closet, and a Large Primary bathroom. There are Two Additional Bedrooms and another Full Bathroom upstairs as well. The Basement is perfect for all of your storage and can easily be finished and customized to your needs. This home is priced to sell and will NOT last long. Please Contact Nicole Abbiss for any inquiries and to schedule a showing.
- Type:
- Single Family
- Sq.Ft.:
- 3,405
- Status:
- Active
- Beds:
- 5
- Lot size:
- 0.29 Acres
- Baths:
- 4.00
- MLS#:
- 70440221
ADDITIONAL INFORMATION
This exquisite 5 bed, 3.1 bath home is a golfer's paradise with breathtaking views of the 27th hole from a stunning cedar deck. Inside, a grand 2-story entryway welcomes you to a great room featuring floor-to-ceiling built-ins & a cozy gas fireplace. The chef's kitchen boasts slate stainless steel appliances, a spacious center island & a butler's pantry. Upstairs, 4 spacious bedrooms, including a luxurious master suite with a walk-in closet and a spa-like bath with dual vanities and a soaking tub. The finished basement offers a stylish bar, an additional bedroom, and a full bath, ideal for guests or recreation. With oak hardwood flooring throughout and a 3.5 car garage, this home combines elegance with modern conveniences, creating a unique opportunity for luxury living!
- Type:
- Single Family
- Sq.Ft.:
- 2,029
- Status:
- Active
- Beds:
- 4
- Lot size:
- 1.1 Acres
- Baths:
- 3.00
- MLS#:
- 70439842
ADDITIONAL INFORMATION
Nature surrounds this lovely one story home situated on an acre of property with a private setting. This one story home has it all, 3 car garage, plus a second garage on the side of the home. Yard is fenced, huge circular driveway, beautiful patio. 4 bedrooms and an office in bsmnt. Living room has gas fireplace. Recreation room in basement has a natural fireplace. Wood floors throughout main living space. Many recent updates 2024 Weather guard windows and exterior paint. updates from 2021-2023 include, Concrete patio and walkway, mini split in primary suite, newly finished basement, hardwood floors, newer carpet in bdrms., updated kitchen with kitchen aid appliances, extensive landscaping, newly finished basement, updated primary and guest bath. Must see this one of a kind dream home
$349,900
227 CHERRY STONE Canton, MI 48188
Open House:
Sunday, 11/17 1:00-3:00PM
- Type:
- Condo
- Sq.Ft.:
- 1,448
- Status:
- Active
- Beds:
- 2
- Baths:
- 2.00
- MLS#:
- 60351677
- Subdivision:
- WAYNE COUNTY CONDO SUB PLAN NO 819 (CANTON)
ADDITIONAL INFORMATION
Much sought after ranch, end unit condo backing to a premium wooded area for privacy and natures best. Did we mention the composite maintenance free deck? Private court yard front entrance. Side entry garage with large parking for parties and family. Well maintained and updated baths. Newer appliances in the kitchen 2024, newer A/C, furnace, sump pump. High ceilings, fantastic gas fireplace in the great room and spacious rooms describes this lovely ranch condo. The basement is ready for your finishing touches. It is amazingly huge and the options are endless with the space. In the spring new roofs are being installed. Buyer to assume the planned assessments. This condo has been well maintained and pride of ownership is evident T/O. Visit The Steuwe Team at the open house on Sunday November 3rd 1:00 - 3:00 p.m.
- Type:
- Single Family
- Sq.Ft.:
- 2,029
- Status:
- Active
- Beds:
- 4
- Lot size:
- 1.1 Acres
- Year built:
- 1957
- Baths:
- 2.10
- MLS#:
- 81024057399
ADDITIONAL INFORMATION
Nature surrounds this lovely one story home situated on an acre of property with a private setting. This one story home has it all, 3 car garage, plus a second garage on the side of the home. Yard is fenced, huge circular driveway, beautiful patio. 4 bedrooms and an office in bsmnt. Living room has gas fireplace. Recreation room in basement has a natural fireplace. Wood floors throughout main living space. Many recent updates 2024 Weather guard windows and exterior paint. updates from 2021-2023 include, Concrete patio and walkway, mini split in primary suite, newly finished basement, hardwood floors, newer carpet in bdrms., updated kitchen with kitchen aid appliances, extensive landscaping, newly finished basement, updated primary and guest bath. Must see this one of a kind dream home
$260,000
47935 Cardiff Canton, MI 48188
- Type:
- Condo
- Sq.Ft.:
- 1,385
- Status:
- Active
- Beds:
- 2
- Baths:
- 2.00
- MLS#:
- 60351433
- Subdivision:
- REPLAT NO 1 OF WAYNE COUNTY CONDO SUB PLAN NO 646
ADDITIONAL INFORMATION
Inviting 2-bedroom, 2-full bath upper-level ranch condo features an open floor plan with light-filled living spaces and ample storage. Enjoy serene views from your end-unit porch and balcony, offering a peaceful retreat tucked away at the back of the complex with minimal traffic. The cathedral great room seamlessly connects to the open-concept kitchen, complete with bar top seatingââ?¬â??perfect for entertaining or casual meals. Updates include Flooring 2022, Light Fixtures 2022, Refrigerator/Stove/Dishwasher 2023; W/D 2020; New sinks in both bathrooms; New paint throughout. Smart garage door opener, smart locks, Eco B Thermostat bundle. Ring camera stays, TV mounts stay. HOA allows unit to be rented.
$399,000
3599 PARKLAWN Canton, MI 48188
- Type:
- Single Family
- Sq.Ft.:
- 2,000
- Status:
- Active
- Beds:
- 3
- Lot size:
- 0.15 Acres
- Baths:
- 3.00
- MLS#:
- 60351243
- Subdivision:
- RIVER MEADOW CONDO REPLAT
ADDITIONAL INFORMATION
Welcome to this beautifully remodeled (2024) brick colonial in Canton's highly desirable River Meadow Subdivision! Step inside from the charming covered porch to find a flowing floor plan perfect for daily living and entertaining. The gourmet kitchen boasts granite countertops, a ceramic backsplash, stainless steel appliances, a pantry, and a door wall leading to a deck overlooking a serene backyard with no rear neighbors. The kitchen opens to a spacious family room featuring a cathedral ceiling and a stunning cultured stone gas fireplace. The living room and dining room are filled with natural light, offering great spaces for relaxation or formal gatherings. New carpeting runs throughout the second level. The sizeable primary bedroom suite impresses with high ceilings, a walk-in closet, an additional closet, and an ensuite bathroom with a granite vanity, ceramic tile extending to the ceiling in the tub/shower, and a luxurious raindrop shower head. The unfinished basement offers epoxy flooring and glass block windows, providing excellent potential for future customization. The attached two-car garage also features an epoxy floor. Located in a fantastic neighborhood with sidewalks and walking paths, this home is just minutes from Canton�s library, Summit on the Park recreational center, Heritage Park, and convenient shopping, dining, and schools. Don�t miss this move-in-ready gem!
$469,900
47528 Lindenhurst Canton, MI 48188
- Type:
- Single Family
- Sq.Ft.:
- 2,259
- Status:
- Active
- Beds:
- 3
- Lot size:
- 0.31 Acres
- Baths:
- 2.00
- MLS#:
- 60350673
- Subdivision:
- WAYNE COUNTY CONDO SUB PLAN NO 761
ADDITIONAL INFORMATION
GORGEOUS, 3BR,2 FULL BATH BRICK RANCH HOME, SITS ON A 1/3 ACRE LOVELY WOODED LOT IN CHARING CROSS SUBDIVSION. Meticulously maintained, with a welcoming entrance/hallway, with hardwood flooring, opens into a large attractive Great Room with vaulted ceiling, cozy gas fireplace, and lots of natural light. An open style formal dining room, for gatherings, big dinners, or playing games. Big Kitchen and Nook with hardwood flooring, plenty of cabinets, granite counters, SS appliances, with bayed Nook that has a doorwall leading to the fabulous brick paver tiered patio surrounded by arborvitaes for privacy, to relax with morning coffee or have a BBQ. Convenient 1st Floor Laundry Room, with laundry tub. Spacious Primary Bedroom, with tray ceiling and ceiling fan, 2 great sized walk in closets, Primary Bath with double sinks, soaking tub for relaxing, and walk-in shower. Two additional really good sized bedrooms and another Full Bath complete the entry level. The FULL BASEMENT is another 2200 SF of wide open, clean space, with so much potential for recreational, living and storage, just waiting for you to finish it to your liking! The 3 car side entrance W. facing garage is just perfect for all your vehicles, and other items. This can be your dream house come true! Come take a look today. MANY FURNISHINGS AND FURNITURE AVAILABLE.
$329,900
1908 CEDAR VALLEY Canton, MI 48188
- Type:
- Condo
- Sq.Ft.:
- 1,675
- Status:
- Active
- Beds:
- 3
- Baths:
- 2.00
- MLS#:
- 60350620
- Subdivision:
- REPLAT NO 5 OF WAYNE COUNTY CONDO SUB PLAN NO 684
ADDITIONAL INFORMATION
Welcome to effortless living in the coveted Canton Township in the Links at Fellow Creek! This sought-after three-bedroom, two-bath raised ranch end-unit condo is nestled within a prestigious golf community, where luxury meets comfort. Step inside a spacious, light-filled home graced with brand new durable mohawk stain-resistant carpet flooring, a new hot water heater, and fresh paint. The condo offers an open floor plan overlooking the beautiful clubhouse and backyard. Designed for entertaining and everyday living, this gracious place provides a generous living area and a spacious kitchen with ample counter space, stainless steel appliances, windows, and plenty of daylight. Each of the three bedrooms offers comfortable space for relaxation while the private balcony makes it an ideal spot for morning coffee or unwinding after a busy day. This stylish condo with a French door and open floor plan accentuates the space further. A separate laundry room on the same floor offers great convenience. The Residents enjoy access to exceptional community amenities, including a clubhouse with an expansive fitness center, and a gorgeous in-ground pool for relaxation and social gatherings, near the beautiful Fellows Creek Golf Club. The condo is well situated across the road from the MCWS community and is a short driving distance from Summit, a full-service fitness club, and a spa. It's also minutes away from I-275 and fifteen minutes from the Metro Detroit Airport. Don�t miss this opportunity to own a truly stunning home in one of Canton Township's most desirable communities. Schedule your showing today and experience this perfect blend of luxury, convenience, and lifestyle!
$539,990
50051 BLUEBELL Canton, MI 48188
ADDITIONAL INFORMATION
NEW HOME CONSTRUCTION! Estimated completion May-June 2025. The beauty of this home starts on the outside with gorgeous brick and an oversized front porch. Inside, this home boasts 3 large bedrooms on one main level, a spacious gathering room as well as a designated dining area great for entertaining and family dinners! The top of the line, built-in kitchen is accompanied with quartz countertops, tile backsplash and a spacious corner pantry. In the owner's suite, you can enjoy an expanded bay window which expands the owner's suite an additional 2 feet! Durable quartz countertops as well as strong luxury vinyl planking throughout contributes to the low maintenance living of this amazing community! You can consider selling your lawn mower and your snow blower as those tasks are a thing of the past! This community includes snow removal up to your front porch as well as lawn and landscape maintenance, leaving your more time to enjoy your new home! This home is a must see!
$324,000
1947 VANDERBILT Canton, MI 48188
- Type:
- Condo
- Sq.Ft.:
- 1,656
- Status:
- Active
- Beds:
- 2
- Baths:
- 3.00
- MLS#:
- 60350056
- Subdivision:
- WAYNE COUNTY CONDO SUB PLAN NO 809
ADDITIONAL INFORMATION
Welcome to this charming 2-bedroom, 2.1-bathroom home, where modern comfort meets convenience! The main floor features 9-foot ceilings, beautifully maintained hardwood floors, and new carpeting which combine to create an inviting and elegant atmosphere. The spacious family room is wired for surround sound, perfect for movie nights or entertaining guests. The second floor offers two large bedrooms, including a primary bedroom with an ensuite and larger walk-in closet. The unfinished basement, complete with an egress window and roughed-in plumbing for a future 3-piece bathroom, offers endless possibilities for customization and expansion. The 2-car attached garage provides ample storage space. Located with easy access to Cherry Hill Village, Michigan Avenue shopping, and a variety of restaurants, this home is perfectly situated to enjoy all the area has to offer. Donââ?¬â?¢t miss outââ?¬â??schedule your showing today!

The properties on this web site come in part from the Broker Reciprocity Program of Member MLS's of the Michigan Regional Information Center LLC. The information provided by this website is for the personal, noncommercial use of consumers and may not be used for any purpose other than to identify prospective properties consumers may be interested in purchasing. Copyright 2024 Michigan Regional Information Center, LLC. All rights reserved.

Provided through IDX via MiRealSource. Courtesy of MiRealSource Shareholder. Copyright MiRealSource. The information published and disseminated by MiRealSource is communicated verbatim, without change by MiRealSource, as filed with MiRealSource by its members. The accuracy of all information, regardless of source, is not guaranteed or warranted. All information should be independently verified. Copyright 2024 MiRealSource. All rights reserved. The information provided hereby constitutes proprietary information of MiRealSource, Inc. and its shareholders, affiliates and licensees and may not be reproduced or transmitted in any form or by any means, electronic or mechanical, including photocopy, recording, scanning or any information storage and retrieval system, without written permission from MiRealSource, Inc. Provided through IDX via MiRealSource, as the “Source MLS”, courtesy of the Originating MLS shown on the property listing, as the Originating MLS. The information published and disseminated by the Originating MLS is communicated verbatim, without change by the Originating MLS, as filed with it by its members. The accuracy of all information, regardless of source, is not guaranteed or warranted. All information should be independently verified. Copyright 2024 MiRealSource. All rights reserved. The information provided hereby constitutes proprietary information of MiRealSource, Inc. and its shareholders, affiliates and licensees and may not be reproduced or transmitted in any form or by any means, electronic or mechanical, including photocopy, recording, scanning or any information storage and retrieval system, without written permission from MiRealSource, Inc.

The accuracy of all information, regardless of source, is not guaranteed or warranted. All information should be independently verified. This IDX information is from the IDX program of RealComp II Ltd. and is provided exclusively for consumers' personal, non-commercial use and may not be used for any purpose other than to identify prospective properties consumers may be interested in purchasing. IDX provided courtesy of Realcomp II Ltd., via Xome Inc. and Realcomp II Ltd., copyright 2024 Realcomp II Ltd. Shareholders.
