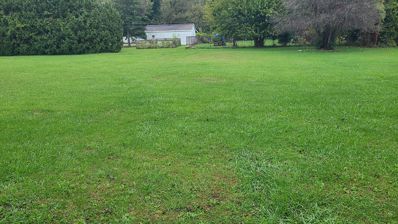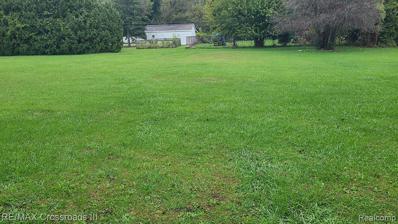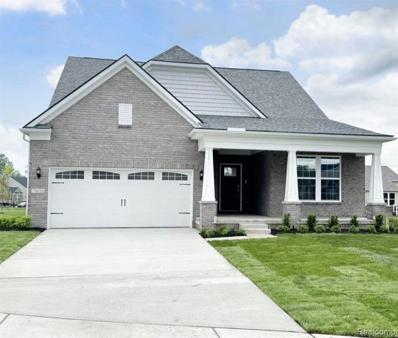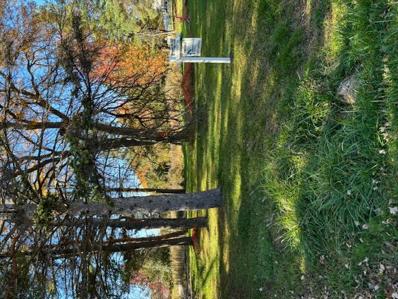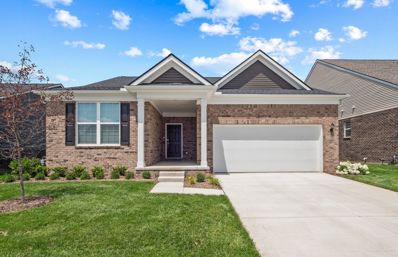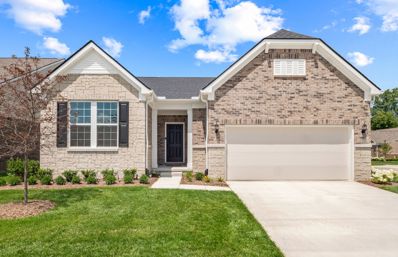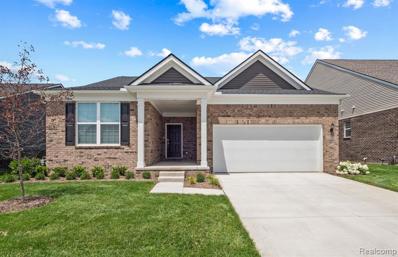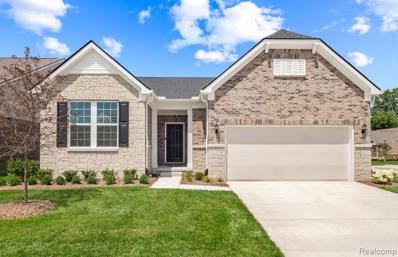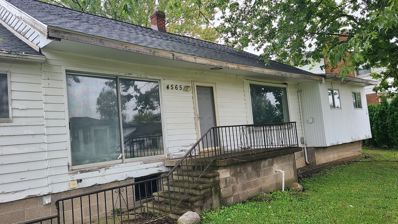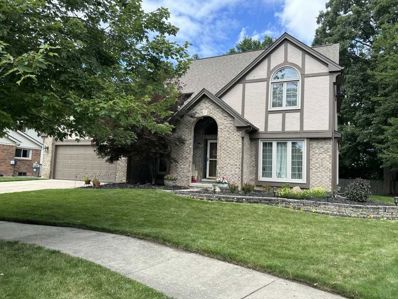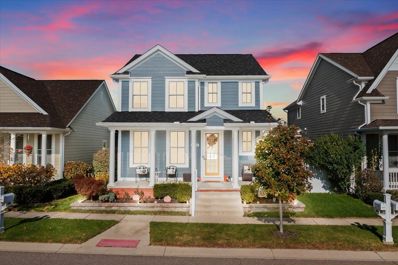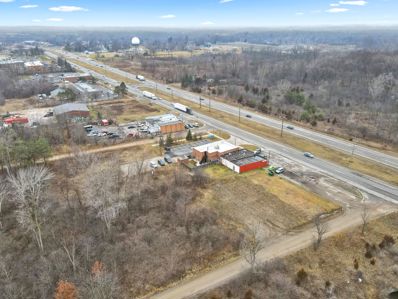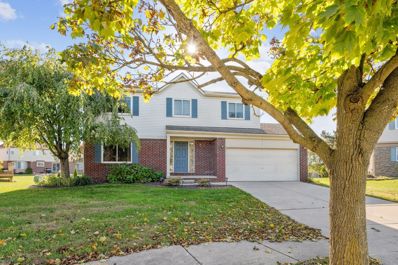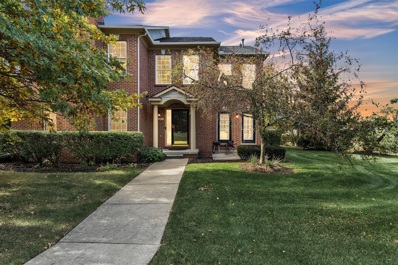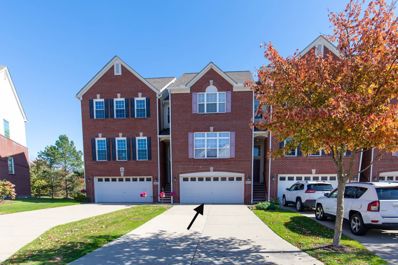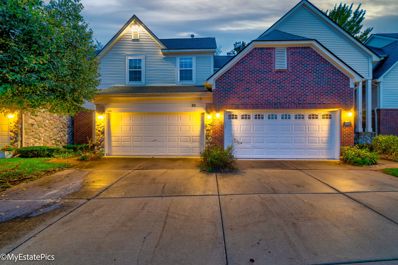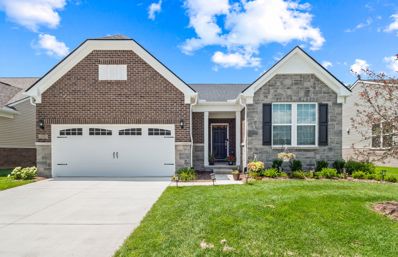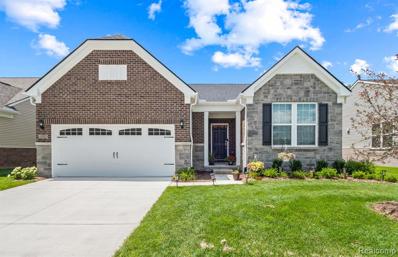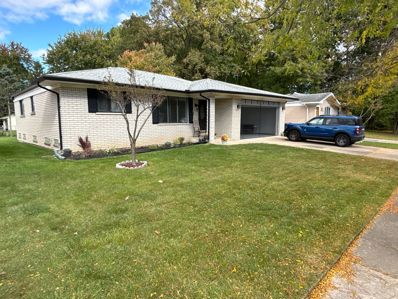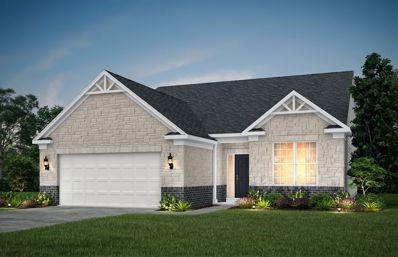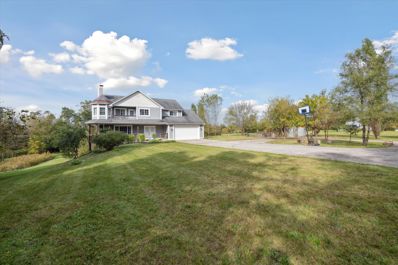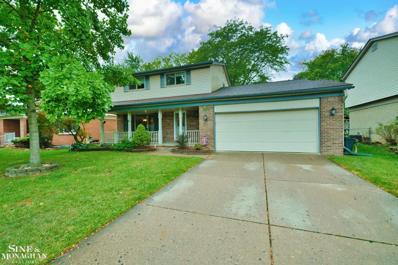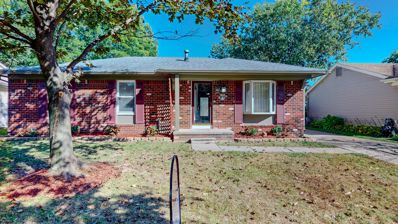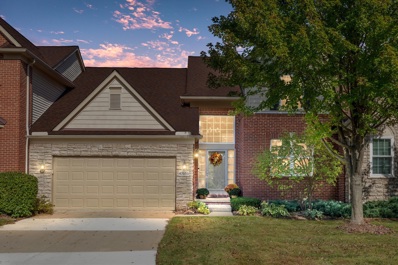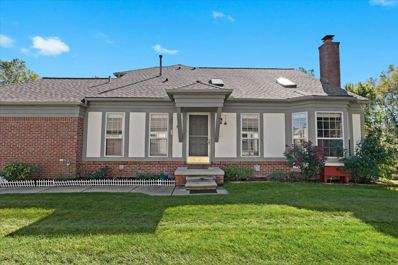Canton MI Homes for Rent
$72,000
Vacant Artley Canton, MI 48188
- Type:
- Land
- Sq.Ft.:
- n/a
- Status:
- Active
- Beds:
- n/a
- Lot size:
- 0.46 Acres
- Baths:
- MLS#:
- 60350059
ADDITIONAL INFORMATION
Build your next home here. Quiet out of the way street. Half acre, utilities available. Buyer's responsibility to verify with Township that property is suitable for their needs.
- Type:
- Land
- Sq.Ft.:
- n/a
- Status:
- Active
- Beds:
- n/a
- Lot size:
- 0.46 Acres
- Baths:
- MLS#:
- 20240080875
ADDITIONAL INFORMATION
Build your next home here. Quiet out of the way street. Half acre, utilities available. Buyer's responsibility to verify with Township that property is suitable for their needs.
ADDITIONAL INFORMATION
NEW HOME CONSTRUCTION! Estimated completion May-June 2025. The beauty of this home starts on the outside with gorgeous brick and an oversized front porch. Inside, this home boasts 3 large bedrooms on one main level, a spacious gathering room as well as a designated dining area great for entertaining and family dinners! The top of the line, built-in kitchen is accompanied with quartz countertops, tile backsplash and a spacious corner pantry. In the owner's suite, you can enjoy an expanded bay window which expands the owner's suite an additional 2 feet! Durable quartz countertops as well as strong luxury vinyl planking throughout contributes to the low maintenance living of this amazing community! You can consider selling your lawn mower and your snow blower as those tasks are a thing of the past! This community includes snow removal up to your front porch as well as lawn and landscape maintenance, leaving your more time to enjoy your new home! This home is a must see!
- Type:
- Land
- Sq.Ft.:
- n/a
- Status:
- Active
- Beds:
- n/a
- Lot size:
- 4.75 Acres
- Baths:
- MLS#:
- 70438598
ADDITIONAL INFORMATION
Vacant 5 acre parcel with driveway ready to be developed. Zoned R-3 by township.Water & Sewer nearby. Single family homes could be built. Looking for a serious buyer.
$469,990
50024 BLUEBELL Canton, MI 48188
ADDITIONAL INFORMATION
June-July 2025 Delivery! Welcome home to the Abbeyville plan at Grandview Estates South. The home features 2 bedrooms plus a flex room, 2 full bathrooms, main level laundry room, full basement, and a 2 car garage. The open concept kitchen features an oversized island with quartz countertops, stainless steel appliances, and plenty of storage with 42" upper cabinets and a pantry. The bright and spacious gathering room and cafe space are surrounded by large windows making this a beautiful space full of natural light. Beautiful 7" luxury vinyl plank flooring extends from the foyer into the Kitchen and Cafe. The extended Owner's Suite features space for a seating area as well as an en suite bathroom with double vanity and walk in closet. Enjoy low maintenance living with HOA that includes lawn mowing, snow removal, and landscaping maintenance. Enjoy the added bonus of owning a NEW home with 30% higher energy efficiency and a 10-year Limited Structural Warranty. Grandview Estates community is located minutes away from shopping and restaurants.
$499,990
5145 ADDINGTON Canton, MI 48188
ADDITIONAL INFORMATION
HOME TO BE BUILT, Estimated completion June 2025. Beautiful corner unit with access to an open courtyard and walking trail. This Bedrock plan features 2 bedrooms and 2 full bathrooms and sits on a corner homesite. The modern central kitchen is the focal point for aspiring chefs everywhere, with quartz countertops and birch cabinetry throughout the home. The kitchen overlooks the large gathering room and dining area. This open floor plan is great for entertaining or for a cozy night in! The luxurious Owner's Suite features a walk-in shower with a double sink vanity. This home features a full brick and stone facade enhancing the included landscaping. A full unfinished basement adds plenty of storage space and room to expand and use your imagination. When it comes to snow shoveling and lawn mowing, we have it covered! Enjoy the bonus of owning a NEW home with 30% higher energy efficiency and a 10-year Limited Structural Warranty. Grandview Estates community is located minutes away from shopping and restaurants.
ADDITIONAL INFORMATION
June-July 2025 Delivery! Welcome home to the Abbeyville plan at Grandview Estates South. The home features 2 bedrooms plus a flex room, 2 full bathrooms, main level laundry room, full basement, and a 2 car garage. The open concept kitchen features an oversized island with quartz countertops, stainless steel appliances, and plenty of storage with 42" upper cabinets and a pantry. The bright and spacious gathering room and cafe space are surrounded by large windows making this a beautiful space full of natural light. Beautiful 7" luxury vinyl plank flooring extends from the foyer into the Kitchen and Cafe. The extended Owner's Suite features space for a seating area as well as an en suite bathroom with double vanity and walk in closet. Enjoy low maintenance living with HOA that includes lawn mowing, snow removal, and landscaping maintenance. Enjoy the added bonus of owning a NEW home with 30% higher energy efficiency and a 10-year Limited Structural Warranty. Grandview Estates community is located minutes away from shopping and restaurants.
ADDITIONAL INFORMATION
HOME TO BE BUILT, Estimated completion June 2025. Beautiful corner unit with access to an open courtyard and walking trail. This Bedrock plan features 2 bedrooms and 2 full bathrooms and sits on a corner homesite. The modern central kitchen is the focal point for aspiring chefs everywhere, with quartz countertops and birch cabinetry throughout the home. The kitchen overlooks the large gathering room and dining area. This open floor plan is great for entertaining or for a cozy night in! The luxurious Owner's Suite features a walk-in shower with a double sink vanity. This home features a full brick and stone facade enhancing the included landscaping. A full unfinished basement adds plenty of storage space and room to expand and use your imagination. When it comes to snow shoveling and lawn mowing, we have it covered! Enjoy the bonus of owning a NEW home with 30% higher energy efficiency and a 10-year Limited Structural Warranty. Grandview Estates community is located minutes away from shopping and restaurants.
$185,000
4565 ARTLEY Canton, MI 48188
- Type:
- Single Family
- Sq.Ft.:
- 1,707
- Status:
- Active
- Beds:
- 3
- Lot size:
- 0.46 Acres
- Baths:
- 1.00
- MLS#:
- 60350026
- Subdivision:
- SHELDON PARK SUB
ADDITIONAL INFORMATION
Looking to invest this home could be for you. 3 bedroom with large living room, open kitchen, basement and large 4 car attached garage on a large lot. Lots of potential. Home sold as is and buyer to connect to Sewer. Utilities are off.
$524,900
44574 DANBURY Canton, MI 48188
- Type:
- Single Family
- Sq.Ft.:
- 2,600
- Status:
- Active
- Beds:
- 5
- Lot size:
- 0.26 Acres
- Baths:
- 4.00
- MLS#:
- 60349425
- Subdivision:
- GLENGARRY VILLAGE SUB
ADDITIONAL INFORMATION
Well maintained colonial home in popular Glengarry Village. Glengarry Village is in the heart of Canton, close to Heritage Park, the Summit, in the Plymouth-Canton Community School District and easy access to freeways. Close to tennis/pickleball courts, trails and much more. Spacious foyer opens to bright, entertainment friendly layout. Family room features vaulted ceilings and a gas fireplace. Large open kitchen w/center island, eat-in and breakfast area. Main floor includes laundry, office/den and half bath. Master Suite features plenty of space, cathedral ceilings, private bath with separate soaking tub, shower, separate vanities and walk-in closets. The three other upper-level bedrooms, all with ceiling fans share a full bath with tub/shower combo. The fifth bedroom in the finished basement has a full bath and egress window. The finished basement provides fantastic rec room space as well as plenty of storage space. Large deck with private backyard. Updates include roof 2012, Windows 2013 with transferable warranty, AC 2020, dishwasher 2023 and outside painted 2023. Don't miss out on the chance to own this well cared for home! Schedule a showing today!
$475,000
50478 JEFFERSON Canton, MI 48188
- Type:
- Single Family
- Sq.Ft.:
- 1,746
- Status:
- Active
- Beds:
- 3
- Lot size:
- 0.1 Acres
- Baths:
- 4.00
- MLS#:
- 60348903
- Subdivision:
- REPLAT NO 10 OF WAYNE COUNTY CONDO SUB PLAN NO 590
ADDITIONAL INFORMATION
Welcome to your stunning 3-bedroom, 3.5-bath colonial, built in 2014, nestled in the heart of Cantonââ?¬â?¢s desirable Cherry Hill Village. This home perfectly blends modern elegance with family-friendly comfort, making it the ideal sanctuary for you and your loved ones. As you step inside, youââ?¬â?¢ll be greeted by soaring 9-foot ceilings on the first floor, creating a spacious and airy feel throughout. The roomy living room, complete with a cozy corner fireplace, invites you to relax and unwind. Adjacent to the living area, the formal dining room offers a perfect setting for special occasions, or can be easily transformed into a versatile flex space to suit your needs. The heart of the home is the gourmet kitchen, featuring sleek granite countertops and high-end stainless-steel appliancesââ?¬â??perfect for both everyday meals and entertaining guests. Plus, the convenience of a second- floor laundry adds to the practicality of this beautifully designed space. Venture down to the full, professionally finished basement, accentuated by unique ledge rock features. This versatile area is perfect for a game room, home theater, or whatever your heart desires! Step outside to your backyard oasis, complete with a charming pergola over a brick paver patio. Itââ?¬â?¢s an ideal spot for summer barbecues or relaxing evenings under the stars. Located in a family-friendly neighborhood with tree-lined streets, youââ?¬â?¢ll have access to parks, greenspaces, and pedestrian-friendly walking trails. Enjoy the vibrant community with nearby attractions like the Village Theatre and Village Arts Factory, ensuring there's always something fun to explore. Conveniently situated close to highways, commuting to Detroit or Ann Arbor is a breeze, making this home perfect for busy professionals or families on the go. Donââ?¬â?¢t miss your chance to make this beautiful home yoursââ?¬â??schedule a tour today and see why Cherry Hill Village is the perfect place to call home!
$199,900
43415 MICHIGAN Canton, MI 48188
- Type:
- Land
- Sq.Ft.:
- n/a
- Status:
- Active
- Beds:
- n/a
- Lot size:
- 0.34 Acres
- Baths:
- MLS#:
- 60348745
- Subdivision:
- DYE BROS WAYNE PARK SUB
ADDITIONAL INFORMATION
Opportunity comes knocking, you open it! There is endless potential for this amazing corner lot on Michigan Ave, which has a high traffic count! Whether youâ��re looking to build a strip mall, mechanic shop, oil change, restaurant, or coffee shop, the list goes on! Letâ��s make this deal just a little better, the seller is also open to a� land� contract. All measurements are approximate agents to verify.
$384,900
1148 WILDWOOD Canton, MI 48188
- Type:
- Single Family
- Sq.Ft.:
- 1,835
- Status:
- Active
- Beds:
- 4
- Lot size:
- 0.33 Acres
- Baths:
- 3.00
- MLS#:
- 60348280
- Subdivision:
- WILDWOOD SPRINGS AMD
ADDITIONAL INFORMATION
BEAUTIFUL CANTON 4 BEDROOM 2.5 BATH HOME WITH LOTS OF ROOM. THIS HOME FEATURES AN UPDATED KITCHEN WITH GRANITE TOPS, NEWER HARDWOOD FLOORING IN THE KITCHNE & DINING AREA. NICE SIZE GATHERING ROOM OFF OF KITCHEN AREA WITH A DOORWALL TO A PAVER PATIO. LARGE YARD WITH PLENTY OF ROOM TO ENJOY SUMMER DAYS. VERY NICE BATHROOMS THRU-OUT. PRETTY LIGHT FIXTURES AND BEAUTIFUL TOUCHES TO THIS HOME. UNFINISHED BASEMENT TO DESIGN AS YOU PLEASE. 2 CAR ATTATCHED GARAGE. EXCELLENT VALUE HERE. ALL MEAS APPROX. BUYER AGENT TO VERIFY ALL INFORMATION.
ADDITIONAL INFORMATION
Welcome to this beautiful 2 bed, 2.5 bath condo filled w/natural light at every turn. The living room & master bed both feature cozy fireplaces, perfect for those chilly nights. The master boasts a tray ceiling & large walk-in closet complete w/custom closet system while the 2nd bedroom also features a spacious walk-in closet. The kitchen is a chef's dream w/granite countertops, tile backsplash & new dishwasher & refrigerator installed within the last year. Enjoy your morning coffee in the charming breakfast nook overlooking the serene surroundings. Hardwood flooring throughout the main living areas adds warmth & elegance. Upstairs, a large loft area provides additional living space for a home office or entertainment area. Don't miss out on this condo in a prime location! Welcome home.
$349,900
475 CHERRY ORCHARD Canton, MI 48188
- Type:
- Condo
- Sq.Ft.:
- 2,290
- Status:
- Active
- Beds:
- 3
- Baths:
- 3.00
- MLS#:
- 60348103
- Subdivision:
- REPLAT NO 4 OF WAYNE COUNTY CONDO SUB PLAN NO 546
ADDITIONAL INFORMATION
Open House, Saturday November 2, 12:00PM - 2:00PM Discover the charm of this cozy, sunlit 3 bedroom, 2.1-bath, two-story townhome in Canton. Featuring a two-car garage and four additional parking spaces, this home is perfect for your family and guests. The spacious living room boasts a welcoming fireplace and an attached patio, ideal for evening relaxation. The large kitchen has granite countertops and stainless steel appliances, ready for culinary adventures. The finished basement offers ample storage and a walk-out to your outdoor space, perfect for summer barbecues. The master bedroom includes an en-suite bath, while the second and third bedrooms share a connected bath, with the third bedroom doubling as a library. The additional basement living area can be transformed into an extra bedroom or a play area. Located within the highly-rated Plymouth-Canton Schools district, this immaculate home is surrounded by nature and convenient to I-275, Ford Rd, and Michigan Aveââ?¬â??just 30 minutes to Detroit, 20 minutes to DTW airport, and 20 minutes to Ann Arbor. Shopping, restaurants, theaters, public parks, tennis courts, and walking trails are all just minutes away. .Upgrades/Maintenance in 2023-2024 : New Insulated window glasses for most of the windows, Re-caulk most of the windows from inside, New smoke & CO alarms, New blinds in few rooms, New kitchen sink garbage disposal, All HVAC vents cleaned & sanitized, Dryer vents cleaned, Heating certified, Screen door mesh replaced in living room, Shelving in Laundry room, Smart home Features: Smart garage (need wireless hub), Smart door locks, Smart thermostat, Smart/sensor lights/switches. BAVTI (The seller will provide a year Home warranty at closing)
$339,900
2195 PRESERVE Canton, MI 48188
- Type:
- Condo
- Sq.Ft.:
- 1,525
- Status:
- Active
- Beds:
- 3
- Baths:
- 4.00
- MLS#:
- 60347657
- Subdivision:
- REPLAT NO 4 OF WAYNE COUNTY CONDO SUB PLAN NO 498
ADDITIONAL INFORMATION
Check out this ,3 bedroom townhouse. Features an open to dining and kitchen area and a 2-story vaulted ceiling family room with gas fireplace. Kitchen has maple cabinets and appliances. Walk out finished basement with large living area and 1/2 bath. Washer and dryer in basement. Walk out to patio from the dining area to a beautiful back yard that backs to Fellows Creek Golf Course. 2 car garage. Close to all expressways.
$579,990
5113 BARNES Canton, MI 48188
ADDITIONAL INFORMATION
June-July 2025 Delivery. This West facing Bedrock floorplan home features four bedrooms and three full bathrooms and backs to open space. Your guests will be welcomed by beautiful stone and brick exterior. As you enter the home, a mudroom with coat closet and built in boot bench is conveniently located off of the foyer and garage as well as an oversized laundry room. The open concept kitchen overlooks the large Gathering Room and Dining area, and features granite countertops and 42� upper cabinets as well as built in appliances. The luxurious Owner's Suite features a tiled walk-in shower with frameless shower door, comfort height double sink vanity and oversized walk-in closet. The second floor loft and bedroom is a great private oasis for guests. A full unfinished basement adds plenty of storage space and room to expand. Be ready to be impressed with this beautifully designed home. Grandview is a low maintenance community in a picturesque setting. Leave the days of shoveling snow and mowing grass behind. Located in Canton Township, Grandview Estates is close to shopping, dining, main expressways, and Metro airport.
ADDITIONAL INFORMATION
June-July 2025 Delivery. This West facing Bedrock floorplan home features four bedrooms and three full bathrooms and backs to open space. Your guests will be welcomed by beautiful stone and brick exterior. As you enter the home, a mudroom with coat closet and built in boot bench is conveniently located off of the foyer and garage as well as an oversized laundry room. The open concept kitchen overlooks the large Gathering Room and Dining area, and features granite countertops and 42â?? upper cabinets as well as built in appliances. The luxurious Owner's Suite features a tiled walk-in shower with frameless shower door, comfort height double sink vanity and oversized walk-in closet. The second floor loft and bedroom is a great private oasis for guests. A full unfinished basement adds plenty of storage space and room to expand. Be ready to be impressed with this beautifully designed home. Grandview is a low maintenance community in a picturesque setting. Leave the days of shoveling snow and mowing grass behind. Located in Canton Township, Grandview Estates is close to shopping, dining, main expressways, and Metro airport.
$375,000
39626 KIRKLAND Canton, MI 48188
- Type:
- Single Family
- Sq.Ft.:
- 1,349
- Status:
- Active
- Beds:
- 3
- Lot size:
- 0.17 Acres
- Baths:
- 2.00
- MLS#:
- 60347547
- Subdivision:
- BROOKSIDE VILLAGE SUB NO 3
ADDITIONAL INFORMATION
Charming 3-Bedroom Home ââ?¬â?? Completely Updated! Welcome to your dream home! This beautifully updated 3-bedroom, 2-bath residence offers a perfect blend of modern comfort and classic charm. All new flooring, New appliances, Freshly painted, new hot water tank and new air conditioner. Spacious Living Areas: Enjoy bright, airy spaces with plenty of natural light throughout The fully updated kitchen boasts stainless steel appliances (Refrigerator, Washer and Dryer) sleek countertops, and ample storage, ideal for cooking and entertaining. Both bathrooms have been tastefully remodeled, featuring contemporary fixtures and finishes. The garage has been completely finished with new drywall, insulation, electricity, garage door opener and epoxy floor. Step outside to a spacious fenced backyard with small garden, house located on a private cul-de-sac in Brookside Village Subdivision. Prime Location: Conveniently located near schools, parks, and shopping, making this home perfect for families or anyone seeking an active lifestyle.
$538,990
50210 Ogden Canton, MI 48188
ADDITIONAL INFORMATION
Beautiful Bayport Quick Move-In home ready for December 2024 just in time to enjoy your Holiday Season in your new home. This home features 2 bedrooms, 2 full bathrooms, and a private home office with glass french doors. The kitchen features a beautiful 10' extended center island with luxurious granite countertops and soft close cabinets, as well as 7" Vinyl Plank flooring that extends into the main living area. This kitchen is made for entertaining! Appliances include a stainless steel gas stove, microwave/hood and dishwasher. A bright and cozy sunroom is the perfect spot for morning coffee. The spacious gathering room features a beautiful gas fireplace with ceramic tile surround and dramatic 11� ceilings that flow into the dining area. The Owner�s Suite features a dramatic tray ceiling and en suite bathroom with stunning walk-in shower featuring ceramic tile walls and frameless shower door. This home features an expansive full, unfinished basement with plumbing for future bathroom. Full sod and landscaping package included! When it comes to snow shoveling and lawn mowing, we have it covered! Located minutes away from shopping and restaurants.
$599,900
1150 S RIDGE Canton, MI 48188
- Type:
- Single Family
- Sq.Ft.:
- 2,515
- Status:
- Active
- Beds:
- 5
- Lot size:
- 2.84 Acres
- Baths:
- 3.00
- MLS#:
- 60345645
- Subdivision:
- FIRST AMEND TO MASTER DEED OF WAYNE COUNTY COND SU
ADDITIONAL INFORMATION
Fantastic Custom Built 5 Bedroom Home on 2.84 Acres. What more do you need? Home sits Way back off the road with circular driveway. Partial wrap around covered composite deck. Beautiful Light filtered living room with hardwood floors, gas fireplace and mantel for you finishing touches. French doors take you into a 13 x11 dining room. Eat in Kitchen offers granite countertops, SS ref., SS hood vent, gas cooktop with grill, oven and dishwasher. Family room overlooks another deck and bounds of nature for a reading nook or small office desk, walk in closet plus a small balcony. Double sinks in primary bath along with walk in shower and jetted tub. four other great sizes bedrooms. Some rooms freshly painted. Walk out basement with extra height ceiling is ready for your finishing touches. Large Storage area. 2 Car attached garage with opener. Enjoy country living close to city. One year home warranty included. Move in and enjoy! all measurements and information approximate. *** Neighbors property on the left side property line is approx. 3 feet on the right side of THEIR garden. PLEASE do not walk on neighbor's property including the bridge in the back. Bridge is not safe. Missing boards.
$349,900
2248 BERWICK Canton, MI 48188
- Type:
- Single Family
- Sq.Ft.:
- 1,692
- Status:
- Active
- Beds:
- 3
- Lot size:
- 0.17 Acres
- Baths:
- 2.00
- MLS#:
- 50157480
- Subdivision:
- FOREST BROOK SUB NO 2
ADDITIONAL INFORMATION
Welcome home! This well cared for and attractive home is ready for you. The updates are numerous: granite kitchen counters, replaced sink, refrigerator, microwave oven, dishwasher; waterproofed basement; all windows replaced with fiberglass windows; deck wood replaced; chimney liner replaced and chimney crown rebuiltâ?¦the amenities fit hand in glove with the improvements: the kitchen has a plethora of cabinet space w/pull out shelves, a view of the backyard (â?¦which backs up to Forest Brook Park!), a dining area & is open to the large family room w/random width pegged wood flooring; all three bedrooms are upstairs, each w/large closets & the largest bedroom has its own access to the hall bath! The basement is finished in drywall, drop ceiling, carpet & glass block windows w/ventsâ?¦a wonderful space. There is a Generac generator; high efficiency furnace; crown/dentil molding; pull down staircase in attached garage; covered front porchâ?¦a lovely home.
$290,000
1357 Hampshire Canton, MI 48188
- Type:
- Single Family
- Sq.Ft.:
- 1,166
- Status:
- Active
- Beds:
- 3
- Lot size:
- 0.17 Acres
- Baths:
- 3.00
- MLS#:
- 60346815
ADDITIONAL INFORMATION
Welcome to 1357 Hampshire Drive! This beautifully renovated ranch in Canton Township combines modern upgrades with timeless charm, making it perfect for family living and entertaining. Inside, enjoy fresh paint throughout, new recessed lighting in the living room (17'2" x 13'11"), and updated fixtures in the breakfast nook, kitchen, and all bedrooms. New flooring flows through the main level and fully finished basement, creating a seamless, polished look. The spacious primary bedroom (13'11" x 11'0") offers peace and privacy, complemented by two additional bedrooms (14'2" x 10'6" and 10'6" x 8'11"). Updated bathrooms feature a new bathtub and sliding glass shower doors, blending style with comfort. The kitchen boasts brand-new stainless steel appliances, including a refrigerator, stove, and dishwasherââ?¬â??ready to inspire your culinary adventures. A fully equipped laundry room on the lower level includes a washer and gas dryer for convenience. Downstairs, the finished basement offers a recreation room (23'8" x 21'4"), wet bar, office, and storage, making it perfect for game nights, workouts, or creative projects. Outside, enjoy newly landscaped front and rear yards, fenced backyard, and garden beds. The detached two-car garage features storage, a door opener, and 220 powerââ?¬â??ideal for hobbies or a workshop. With a five-year-old roof, six-year-old HVAC, and a brand-new hot water tank, this home offers peace of mind and turnkey living. Loated on a quiet street with mature trees, this home provides the perfect blend of suburban tranquility and modern convenience. Schedule your showing today and fall in love with 1357 Hampshire Drive!
- Type:
- Condo
- Sq.Ft.:
- 1,933
- Status:
- Active
- Beds:
- 3
- Lot size:
- 0.06 Acres
- Baths:
- 4.00
- MLS#:
- 70435106
ADDITIONAL INFORMATION
Beautifully maintained 3 bedroom, 3 1/2 bath condo with first floor Primary bedroom. Wonderful open floorplan with two story foyer and private office with french doors. Warm hardwood flooring throughout first floor with two sided gas fireplace shared with great room and dining area. Enjoy cooking on your gas cooktop and doulbe built in ovens with ample countertops and cabinet storage. Wooded deck just off the dining area for your enjoyment. The primary suite boasts a walk in closet and ensuite with shower and soaking tub. Laundry is also on the 1st floor. Second floor offers a private bedroom and full bath for your guests. Basement area features wet bar, cedar closet, family room, bedroom and full bath. Plenty of storage in basement.
$325,000
1982 HAWKS NEST Canton, MI 48188
- Type:
- Condo
- Sq.Ft.:
- 1,498
- Status:
- Active
- Beds:
- 3
- Baths:
- 3.00
- MLS#:
- 60345027
- Subdivision:
- WETHERSFIELD COND
ADDITIONAL INFORMATION
NORTH FACING -Charming Cape Cod END-UNIT Condo in the highly desirable WETHERSFIELD Subdivision within the Plymouth-Canton School District. This home features 3 bedrooms, 2.5 baths, a first-floor primary bedroom, an attached 2-car garage, a finished basement, and a private backyard with a deck.The open floor plan welcomes abundant natural light through skylights and showcases many upgrades, including a new dishwasher, washer, and dryer, and freshly painted first floor. The main level offers a grand two-story foyer, gleaming hardwood floors, a spacious living area with a stunning fireplace, and large windows for natural light. The primary bedroom on the first floor includes a walk-in closet and an ensuite bathroom with a large bathtub and a separate shower.Additionally, the first floor includes a dining area, a kitchen with granite countertops, all appliances, ample cabinet space, a convenient half bath, and a laundry area equipped with a new washer and dryer.Upstairs, a versatile loft area can be used as a playroom or office, along with two spacious bedrooms and a full bathroom. The newly finished basement provides extra living space, perfect for a family room, home gym, or recreation area.Outdoor living is a delight, with one of the largest decks in the community overlooking a neighboring horse stableââ?¬â??ideal for serene family gatherings and relaxation.The condo offers convenience with an attached 2-car garage, and recent association upgrades include new roofing (2022), exterior paint (2022), and improvements to the driveway, walkway, and curbs (2022). This condo offers the perfect living space for a growing family. Don't miss the opportunity to view this incredible property, which is conveniently located just minutes away from school, Shopping, Entertainment, and freeway access.

Provided through IDX via MiRealSource. Courtesy of MiRealSource Shareholder. Copyright MiRealSource. The information published and disseminated by MiRealSource is communicated verbatim, without change by MiRealSource, as filed with MiRealSource by its members. The accuracy of all information, regardless of source, is not guaranteed or warranted. All information should be independently verified. Copyright 2024 MiRealSource. All rights reserved. The information provided hereby constitutes proprietary information of MiRealSource, Inc. and its shareholders, affiliates and licensees and may not be reproduced or transmitted in any form or by any means, electronic or mechanical, including photocopy, recording, scanning or any information storage and retrieval system, without written permission from MiRealSource, Inc. Provided through IDX via MiRealSource, as the “Source MLS”, courtesy of the Originating MLS shown on the property listing, as the Originating MLS. The information published and disseminated by the Originating MLS is communicated verbatim, without change by the Originating MLS, as filed with it by its members. The accuracy of all information, regardless of source, is not guaranteed or warranted. All information should be independently verified. Copyright 2024 MiRealSource. All rights reserved. The information provided hereby constitutes proprietary information of MiRealSource, Inc. and its shareholders, affiliates and licensees and may not be reproduced or transmitted in any form or by any means, electronic or mechanical, including photocopy, recording, scanning or any information storage and retrieval system, without written permission from MiRealSource, Inc.

The accuracy of all information, regardless of source, is not guaranteed or warranted. All information should be independently verified. This IDX information is from the IDX program of RealComp II Ltd. and is provided exclusively for consumers' personal, non-commercial use and may not be used for any purpose other than to identify prospective properties consumers may be interested in purchasing. IDX provided courtesy of Realcomp II Ltd., via Xome Inc. and Realcomp II Ltd., copyright 2024 Realcomp II Ltd. Shareholders.
Canton Real Estate
The median home value in Canton, MI is $338,150. This is higher than the county median home value of $150,200. The national median home value is $338,100. The average price of homes sold in Canton, MI is $338,150. Approximately 73.26% of Canton homes are owned, compared to 22.61% rented, while 4.13% are vacant. Canton real estate listings include condos, townhomes, and single family homes for sale. Commercial properties are also available. If you see a property you’re interested in, contact a Canton real estate agent to arrange a tour today!
Canton, Michigan 48188 has a population of 90,345. Canton 48188 is more family-centric than the surrounding county with 38.31% of the households containing married families with children. The county average for households married with children is 25.56%.
The median household income in Canton, Michigan 48188 is $104,593. The median household income for the surrounding county is $52,830 compared to the national median of $69,021. The median age of people living in Canton 48188 is 39.9 years.
Canton Weather
The average high temperature in July is 83.2 degrees, with an average low temperature in January of 16.95 degrees. The average rainfall is approximately 32.9 inches per year, with 43.3 inches of snow per year.
