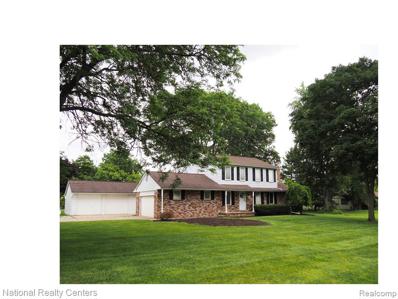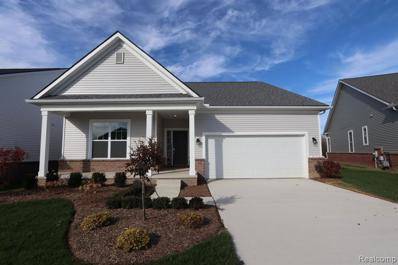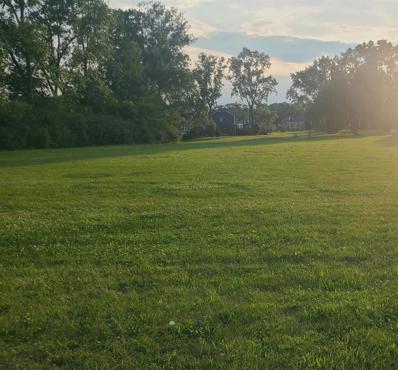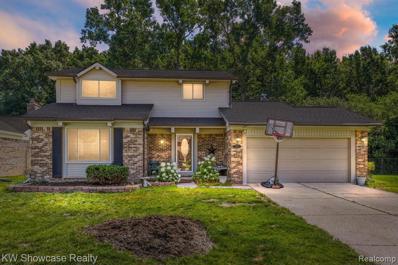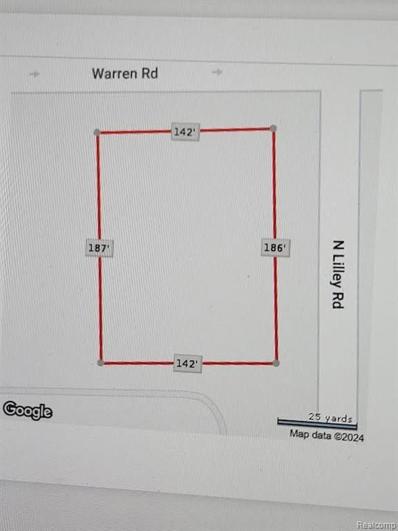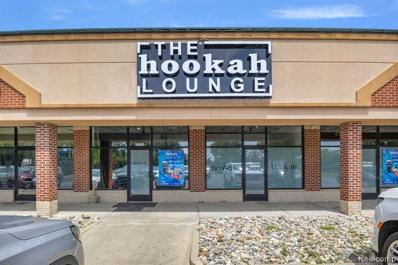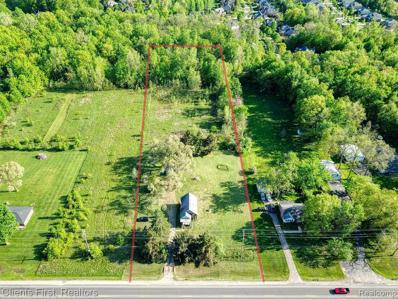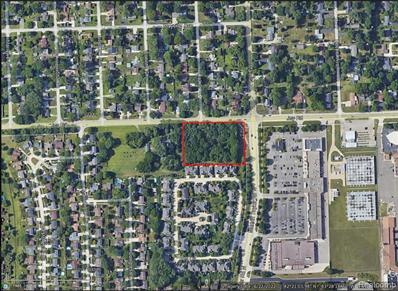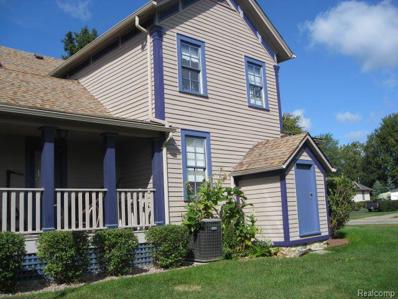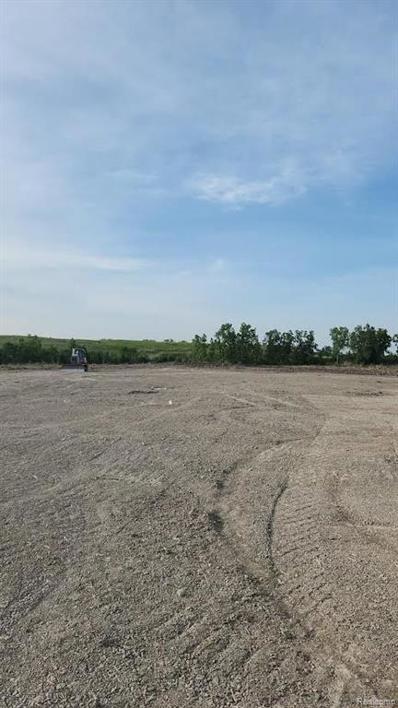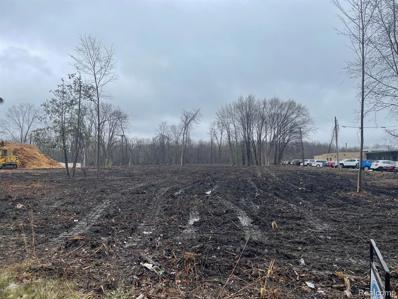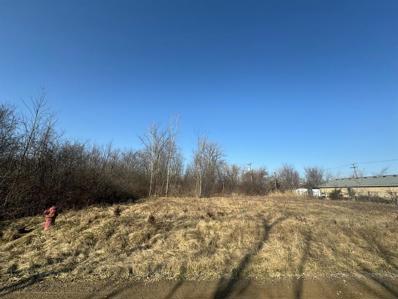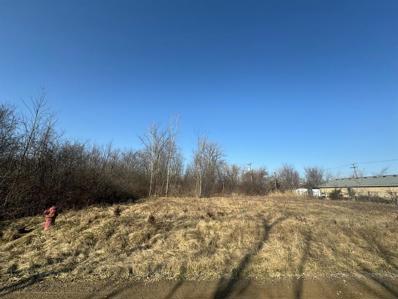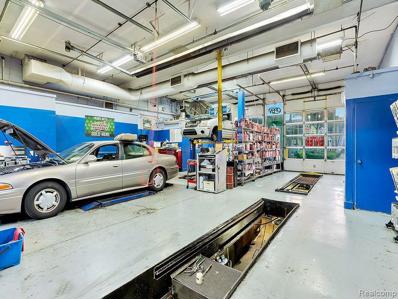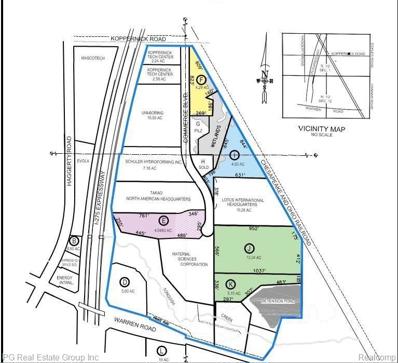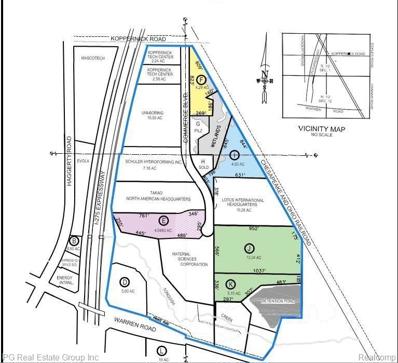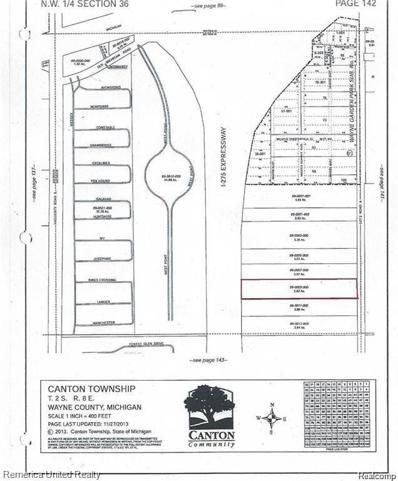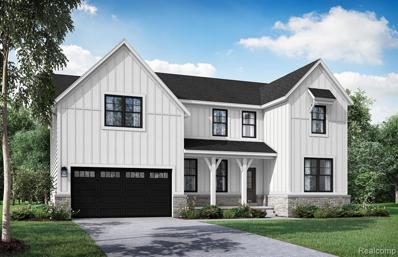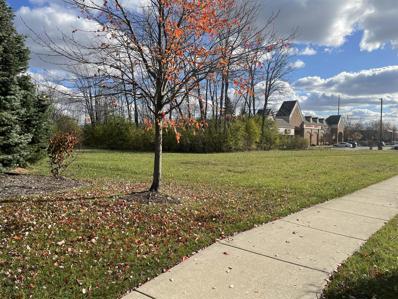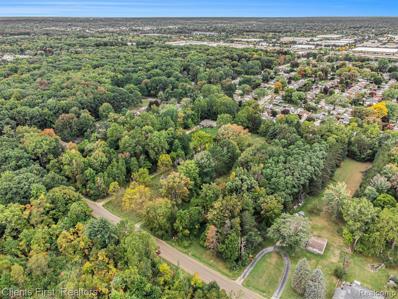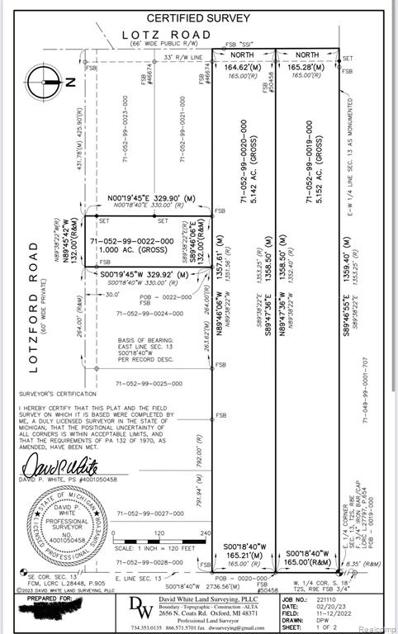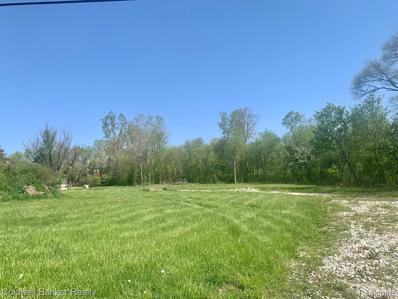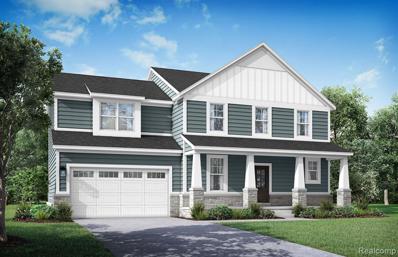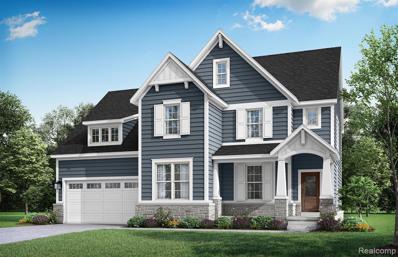Canton Twp MI Homes for Rent
- Type:
- Single Family
- Sq.Ft.:
- 1,748
- Status:
- Active
- Beds:
- 3
- Lot size:
- 0.56 Acres
- Year built:
- 1977
- Baths:
- 2.10
- MLS#:
- 20240051192
ADDITIONAL INFORMATION
Feel like you're living in a peaceful country setting, yet minutes from everything you need: major freeways, restaurants, and shopping. The Lower Rouge River Recreation Trail is right behind the property for walking and biking. Sit outside on the large deck and enjoy your half acre with mature trees that provide shade and beautiful colors in the fall. Tastefully remodeled open floor plan with new paint, luxury vinyl flooring, carpet, tile, light fixtures, walk-in closets with organizers, doors and hardware. Spacious kitchen opens to dining room with French doors leading to the deck. Large family room with a brick wood burning fireplace. Two and a half baths all updated. Primary suite with his and hers walk-in closet organizers, new vanity, granite countertop, custom tiled shower, and lighted mirrors, controlled by touch. Two separate walk-in closets in the Primary Suite. Unfinished basement has so many possibilities! Attached 2 car garage is a must have but the detached 3 car garage with heat is a huge plus! Detached garage is approximately 32ft by 28ft. Immediate occupancy at closing. BATVAI Seller is also listing agent.
- Type:
- Single Family
- Sq.Ft.:
- 1,778
- Status:
- Active
- Beds:
- 3
- Year built:
- 2024
- Baths:
- 2.10
- MLS#:
- 20240050817
- Subdivision:
- WAYNE COUNTY CONDO SUB PLAN NO 1139 AKA PARK CREEK
ADDITIONAL INFORMATION
Welcome to your new home at 3537 Park Creek Lane in the welcoming Canton Township, MI. This charming 3-bedroom, 2.5-bathroom home is now available for sale, offering a cozy retreat for you and your loved ones. This newly constructed ranch home, thoughtfully built by M/I Homes, spans 1,778 square feet, providing ample space for comfortable living. It features an exterior deck, plus landscaping. As you step inside, you are greeted by an inviting open floorplan that seamlessly connects the living areas, creating an ideal setting for entertaining or relaxing with family. The living room features a Majestic Mercury fireplace and an upgraded stepped ceiling to add dimention to the room. Wood flooring by Shaw Floors is featured throughout the home. The heart of the home, the kitchen, is well-appointed with modern fixtures and ample storage space, making meal preparation a delight. The gourmet stainless steel appliances include a range hood, stove cooktop, microwave and oven combo, plus a dishwasher. The kitchen features white cabinets and quartz countertops. The en-suite owner's bathroom offers a private oasis for relaxation and rejuvenation after a long day. With 3 bedrooms, there is plenty of room for personalization, whether you need a home office, guest room, or a space for your hobbies. The property also features a 2-car garage, ensuring convenience for you and your guests. Outdoor enthusiasts will appreciate the outdoor living space surrounding the property, perfect for enjoying a morning cup of coffee or hosting a weekend barbecue. Situated in Canton Township, this home offers easy access to local amenities, parks, schools, and major transportation routes, making it a convenient location for everyday living. Don't miss the opportunity to make this lovely house your new home sweet home. Contact us today to schedule a viewing and start envisioning your life in this welcoming space. Your new adventure awaits at 3537 Park Creek Lane!
$225,000
N Beck Road Canton Twp, MI 48187
- Type:
- Land
- Sq.Ft.:
- n/a
- Status:
- Active
- Beds:
- n/a
- Lot size:
- 1.11 Acres
- Baths:
- MLS#:
- 81024034891
ADDITIONAL INFORMATION
Discover the perfect canvas for your dream home on this exceptional 1.1-acre parcel of flat, cleared land, ideally situated just off Beck Rd. Whether you're envisioning a modern masterpiece or a charming traditional home, this prime lot offers endless possibilities for custom construction.This rare opportunity combines the serenity of spacious land with the convenience of nearby urban amenities. Imagine waking up to the tranquility of your own private oasis while being just minutes away from everything you need. Don't miss out on this unique chance to create your perfect home in a highly sought-after location.DO NOT walk property without an appointment.
- Type:
- Single Family
- Sq.Ft.:
- 1,644
- Status:
- Active
- Beds:
- 4
- Lot size:
- 0.2 Acres
- Year built:
- 1975
- Baths:
- 3.10
- MLS#:
- 20240046534
- Subdivision:
- CARRIAGE HILLS SUB NO 6
ADDITIONAL INFORMATION
Right in the center of Canton. About 5mins walk to Ford Road and the beehive of stores and restaurants. Absolutely stunning single-family home located in the prestigious Plymouth-Canton School District! Nestled in a highly sought-after neighborhood, this gem is just a short walk from some of the area's top-rated schools, including Miller Elementary and Discovery Middle School. This home boasts a perfect blend of comfort and convenience, making it ideal for families seeking the best educational opportunities for their children. This beautifully updated single-family home features a modern kitchen, stunning wooden floors, and luxury vinyl floors that enhance its charm. Experience the perfect blend of contemporary style and practical living in this must-see property in a peaceful neighborhood. Don't miss out on making this exceptional home yours today! Recent upgrades include a brand-new roof with a 50-year transferable warranty, a brand-new furnace, and a brand-new air conditioner, ensuring comfort and peace of mind for years to come. All appliances (stainless steel fridge, stove, microwave, washer & dryer) stay for the next owner of this peaceful family home!
- Type:
- Land
- Sq.Ft.:
- n/a
- Status:
- Active
- Beds:
- n/a
- Lot size:
- 0.6 Acres
- Baths:
- MLS#:
- 20240041137
- Subdivision:
- WILLOW CREEK SUB NO 2
ADDITIONAL INFORMATION
Commercial ...PRIME CORNER LOCATION IN EXPANDING/GROWING CANTON .60-acre Vacant Lot is Located on a Former Gas Station Site on a Hard Corner in Canton. The Property Has Two Curb Cuts - One on Lilley Road and the Second on Warren Rd. The Property Size, Curb Cuts, Traffic Count, and Corner Visibility Make This the Perfect Opportunity for Commercial/retail Development or your dream business car wash drive thru restaurant or neighborhood hotel .land contract available.
- Type:
- General Commercial
- Sq.Ft.:
- n/a
- Status:
- Active
- Beds:
- n/a
- Lot size:
- 0.51 Acres
- Year built:
- 2000
- Baths:
- MLS#:
- 20240039077
- Subdivision:
- ANTIQUE FOREST SUB
ADDITIONAL INFORMATION
Welcome to this beautifully updated hookah lounge, perfectly situated in the heart of Canton, Michigan! This turnkey business offers a unique opportunity to own a thriving establishment with great history. Features: - New furniture throughout - Modern light fixtures - Brand new flooring - Freshly painted interior - Hookah license included - Hookahs included - All furniture, fixtures, and equipment included This hookah lounge is a rare find in a prime location, offering a relaxing atmosphere and a loyal customer base. Don't miss out on this incredible opportunity to own a successful business in Canton, Michigan. Contact us today to schedule a viewing and make this opportunity yours!" All measurements are approximate agents to verify.
$489,900
48375 FORD Road Canton Twp, MI 48187
- Type:
- Single Family
- Sq.Ft.:
- 1,081
- Status:
- Active
- Beds:
- 2
- Lot size:
- 2.31 Acres
- Year built:
- 1938
- Baths:
- 1.00
- MLS#:
- 20240033627
ADDITIONAL INFORMATION
Here it is! This is your opportunity to build your dream home in the best location in Canton! Current Bungalow on the property is fully functional with appliances and move in ready. Great investment property! Tear down current home and build your dream home! Possibly great for Daycare Center, Senior Living Center, Multi Family, Housing Development, etc. Adjacent 4.03 Acre Lot is available as a package deal if you're looking for a bigger project. Contact listing agent for more details! *agent related to seller
$425,000
N Morton Taylor Canton Twp, MI 48187
- Type:
- Land
- Sq.Ft.:
- n/a
- Status:
- Active
- Beds:
- n/a
- Lot size:
- 2.27 Acres
- Baths:
- MLS#:
- 20240027581
ADDITIONAL INFORMATION
A golden opportunity! A rare multifamily parcel in Canton Township. This 2.27 Acre parcel is ready for development!. Canton Township has Master Planned this corner for 8 units per acre. Special Land Use available for: Religious institutions, Child care centers, Active adult community, and much more. See Land Use table and Zoning Ordinance for more information. Plymouth Township is across the street. Downtown Plymouth is only 1.5 miles away. Ann Arbor Road where you will find all your essential living needs is only .6 miles away. Site plan and engineering available (Canton will require final review and sign off). Architectural plans are done and buildable. All data approximate and should be verified.
$599,000
44675 JOY Road Canton Twp, MI 48187
- Type:
- General Commercial
- Sq.Ft.:
- n/a
- Status:
- Active
- Beds:
- n/a
- Lot size:
- 1.34 Acres
- Year built:
- 1870
- Baths:
- MLS#:
- 20240026501
ADDITIONAL INFORMATION
Possible work-live with a Planned Development District approval. Currently used as a Real Estate Office. Many possible uses. West of Sheldon, South side of Joy Road. Eleven (11) rooms with 1.34 acres to expand potentially. Possible future development for a small condo project with Township approval. Historical Restoration completed in historic district. Over $350K spent on the restoration, superior lighting fixtures, updated electrical, plumbing, etc... to the studs. Details upon request. All data approximate and should be verified.
$2,000,000
YOST Road E Canton Twp, MI 48188
- Type:
- Land
- Sq.Ft.:
- n/a
- Status:
- Active
- Beds:
- n/a
- Lot size:
- 27.97 Acres
- Baths:
- MLS#:
- 20240025619
ADDITIONAL INFORMATION
industrial vacant land . multi use . . make your offer accordingly. for more info please call agent at 313 9603333
$400,000
Ford Canton Twp, MI 48187
- Type:
- General Commercial
- Sq.Ft.:
- n/a
- Status:
- Active
- Beds:
- n/a
- Lot size:
- 1.71 Acres
- Year built:
- 1996
- Baths:
- MLS#:
- 20240072451
ADDITIONAL INFORMATION
Excellent opportunity to become the new owner of an established bar and restaurant that grosses over a million a year!The restaurant is strategically situated in a prime location with high traffic and excellent visibility, making it an ideal opportunity for growth. The restaurant is a local favorite in a thriving residential community, promising a loyal customer base. The establishment offers a fully equipped restaurant kitchen that can cater to more than just ordinary dinner service. It can also cater to events and much more. The restaurant building has a large parking lot and a capacity of over 200 people. The owner is retiring, so your potential as the new management is what you can make of it. Call us today to discuss. Confidentiality will be maintained on both sides. All numbers and measurements are approximate. BATVAI
- Type:
- Land
- Sq.Ft.:
- n/a
- Status:
- Active
- Beds:
- n/a
- Lot size:
- 3.74 Acres
- Baths:
- MLS#:
- 20240020695
ADDITIONAL INFORMATION
Prime Commercial Land Opportunity! This expansive 3.74-acre property, with all trees removed and fully prepared for development, is ready for your next project. Boasting 260 feet of frontage along Canton's highly sought-after Michigan Avenue corridor, near I-275, this property is zoned C4, accommodating a wide range of commercial uses, including additional intersection-related activities. The offering includes two parcels for the price of one, with the second parcel ID #71100990020000. Property taxes, SEV, and taxable values are calculated for both parcels combined. Don't miss this incredible investment in a thriving area!
- Type:
- Land
- Sq.Ft.:
- n/a
- Status:
- Active
- Beds:
- n/a
- Lot size:
- 0.13 Acres
- Baths:
- MLS#:
- 81024012561
ADDITIONAL INFORMATION
Two vacant lots zoned ''Light Industrial''. Sold together for $25,000 (71-133-01-0148-300 / 71-133-01-0147-300). Per City lots need to be merged for usage. Please verify independently and confirm usage. All data approx. & not guaranteed. BUYER/BATVI Current use is Commercial.
- Type:
- Land
- Sq.Ft.:
- n/a
- Status:
- Active
- Beds:
- n/a
- Lot size:
- 0.13 Acres
- Baths:
- MLS#:
- 81024012535
ADDITIONAL INFORMATION
Two vacant lots zoned ''Light Industrial''. Sold together for $25,000 (71-133-01-0148-300 / 71-133-01-0147-300). Per City lots need to be merged for usage. Please verify independently and confirm usage. All data approx. & not guaranteed. BUYER/BATVI
$499,900
JOY Road Canton Twp, MI 48187
- Type:
- General Commercial
- Sq.Ft.:
- n/a
- Status:
- Active
- Beds:
- n/a
- Lot size:
- 3.66 Acres
- Year built:
- 1989
- Baths:
- MLS#:
- 20240014580
ADDITIONAL INFORMATION
Turnkey Opportunity: Established Oil Change & Auto Repair Business For Sale! Proven track record of success in a thriving community. Strategically situated on Joy Rd in Canton, MI, with high visibility. Offering oil changes, auto repair, and more, catering to a broad customer base. A strong and loyal clientele built over the years. All equipment and inventory included! This is your golden opportunity to take the wheel of a reputable and profitable establishment. Don't miss this turnkey opportunity to own a thriving auto service business. For more information please contact. Please do not approach employees.
- Type:
- Land
- Sq.Ft.:
- n/a
- Status:
- Active
- Beds:
- n/a
- Lot size:
- 4.5 Acres
- Baths:
- MLS#:
- 20240014365
ADDITIONAL INFORMATION
Land for sale - build to suit. See Second Photo: Site is Parcel "I" shaded in blue. Perfect Location: A 4.50-Acre Site, is located in Koppernick Corporate Park, on I-275 north of Ford Road, Canton Township, Wayne County, MI. Koppernick Corporate Park is strategically located midway between Ann Arbor and Detroit, 13 miles from the Detroit Metropolitan Airport and is approximately 17 miles from the American Center for Mobility at Willow Run. All utilities are available, with a subdivision detention pond. Canton may offer tax relief for qualifying companies, and businesses in need of rail transportation could possibly have access with the Chesapeake and Ohio Railroad. Agent owned.
- Type:
- Land
- Sq.Ft.:
- n/a
- Status:
- Active
- Beds:
- n/a
- Lot size:
- 4.29 Acres
- Baths:
- MLS#:
- 20240014362
ADDITIONAL INFORMATION
Land for sale - build to suit See second photo: Parcel "F" on drawing, shaded in yellow.. Perfect Location: A 4.29-Acre Site, is located in Koppernick Corporate Park, on I-275 north of Ford Road, Canton Township, Wayne County, MI. Koppernick Corporate Park is strategically located midway between Ann Arbor and Detroit, 13 miles from the Detroit Metropolitan Airport and is approximately 17 miles from the American Center for Mobility at Willow Run. All utilities are available, with a subdivision detention pond. Canton may offer tax relief for qualifying companies, and businesses in need of rail transportation could possibly have access with the Chesapeake and Ohio Railroad. Agent owned.
$200,000
LOTZ S Canton Twp, MI 48188
- Type:
- Land
- Sq.Ft.:
- n/a
- Status:
- Active
- Beds:
- n/a
- Lot size:
- 3.83 Acres
- Baths:
- MLS#:
- 20240012332
ADDITIONAL INFORMATION
Co-lister of property is owner.
- Type:
- Single Family
- Sq.Ft.:
- 3,100
- Status:
- Active
- Beds:
- 4
- Lot size:
- 0.18 Acres
- Year built:
- 2023
- Baths:
- 2.10
- MLS#:
- 20230098425
ADDITIONAL INFORMATION
**TO BE BUILT** Base Price Madison. Home never felt so good! Our all-new Madison plan is our largest floor plan coming in at 3100 square feet and includes 4 bedrooms, 2.5 bathrooms, and a 3-car garage. With the flexibility to accommodate a variety of modern living arrangements, the Madison is perfect for young families and multigenerational households alike. Love to entertain family and friends? Then you'll love the Madison's first floor layout. Enjoy the togetherness an open floor plan provides with the kitchen, breakfast nook and great room creating one beautiful, expansive living space. Also love to host more formal get-togethers? Then you will appreciate the formal dining room as well, with convenient passageway to the kitchen. The Madison also provides a large flex room on the first floor, which can be used for anything, including a guest suite with full bathroom if you choose. Still desire more living space on the first floor? The Madison can accommodate that too! With the option to convert the 3-car garage to a 2.5-car garage, you can have an additional office / flex room at the back of the house. The possibilities are endless with this plan! Moving to the second floor, the Madison comes standard with 2 full bathrooms and 4 amply-sized bedrooms, each with its own walk-in closet! It also gives you the flexibility to add a third full bathroom upstairs creating an en suite bedroom and giving you FOUR full bathrooms in your home if you choose the first floor guest suite option as well. Enjoy a beautiful, expansive open view to the great room below, or convert it into a bonus room giving you almost 300 square feet of additional living space for watching TV, studying, working or just hanging out. Like we said, the possibilities are endless! The Madison plan is offered in three unique architectural styles: Craftsman, Farmhouse and New England Seaboard. With several exterior elevations plus countless options and upgrades to choose from, you can customize the Madison plan to fit your personal style and needs!
$400,000
Haggerty Canton Twp, MI 48188
- Type:
- Land
- Sq.Ft.:
- n/a
- Status:
- Active
- Beds:
- n/a
- Lot size:
- 2.23 Acres
- Baths:
- MLS#:
- 54023129906
ADDITIONAL INFORMATION
Zoned C-1 in Canton Michigan. 2.23 acres commercial land ready to build retail, Medical, Office space , restaurant. The frontage is around 160 feet on busy Haggerty Road in the heart of canton. This land is ready for the right buyer and the seller is motivated. Bring offers.
- Type:
- Land
- Sq.Ft.:
- n/a
- Status:
- Active
- Beds:
- n/a
- Lot size:
- 2.77 Acres
- Baths:
- MLS#:
- 20230082093
ADDITIONAL INFORMATION
Nearly 3 acres of "country-in-the-city" appeal! This gorgeous lot is situated directly across the street from a nature preserve, with fabulous walking trails, scenic views, and beautiful wildlife. Located in the award-winning Plymouth Canton school district and just minutes from freeways, schools, restaurants, and shopping, you can't find a more perfect location. Don't miss this amazing opportunity to build your dream home!
$1,976,500
1008 N LOTZ Road Canton Twp, MI 48187
- Type:
- Land
- Sq.Ft.:
- n/a
- Status:
- Active
- Beds:
- n/a
- Lot size:
- 11.29 Acres
- Baths:
- MLS#:
- 20230039621
ADDITIONAL INFORMATION
Three parcels are included in this sale : 71052990019000 ( Property address 1028 N LOTZ Road, 5.12 acres), 71052990020000 ( Property address 1008 N LOTZS Road, 5.142 acres), and 71052990022000 ( 1 acre, this 1 acre is already perked and ready to build a house on) All data is approximate. Buyer/ Buyer's agent to verify zoning and all data with the city. Canton's prime location. Lotz Rd and FordLotz Rd access. Zoning is perfect to build a subdivision on. Close to I-275, tons of shopping and restaurants.
- Type:
- Land
- Sq.Ft.:
- n/a
- Status:
- Active
- Beds:
- n/a
- Lot size:
- 2.52 Acres
- Baths:
- MLS#:
- 20230036241
- Subdivision:
- BUCKINGHAM PLACE SUB
ADDITIONAL INFORMATION
There is so much potential with this prime 2.52 lot in an area to build high end homes.. Neighboring subdivision homes priced over $400K . Possible splits. Water and sewer available.. Located just West of Beck Rd.. Just minutes away from Plymouth Canton schools . LAND CONTRACT available with 25% down for 60 months
- Type:
- Single Family
- Sq.Ft.:
- 2,570
- Status:
- Active
- Beds:
- 4
- Lot size:
- 0.18 Acres
- Year built:
- 2023
- Baths:
- 2.10
- MLS#:
- 20230026284
ADDITIONAL INFORMATION
**TO BE BUILT** Base Price Chelsea Plan. Welcome home to our all-new Chelsea plan! This 2-story floor plan packs a lot of punch into just under 2575 square feet of living space, including 4 bedrooms upstairs, 2.5 bathrooms, and a 2.5 car garage. Featuring an open-concept layout at the back of the house, this expansive space includes a generously-sized great room, kitchen and breakfast nook perfect for entertaining family and friends. Mingle and cook in style in the spacious kitchen boasting plentiful countertop space, a large center island and walk-in pantry. The second floor owner's suite offers an enormous bedroom, bathroom and walk-in-closet for a home of this size. In addition, the Chelsea plan is our only floor plan featuring a second story laundry room. You'll wonder how you ever lived without it before! With several stunning exterior elevations, plus countless options and upgrades to choose from, you can customize the Chelsea plan to fit your personal style and needs!
- Type:
- Single Family
- Sq.Ft.:
- 2,820
- Status:
- Active
- Beds:
- 4
- Lot size:
- 0.18 Acres
- Year built:
- 2023
- Baths:
- 2.10
- MLS#:
- 20230026278
ADDITIONAL INFORMATION
**TO BE BUILT** Base Price Newport Plan. Settle in to our all-new Newport plan! This 2820 square foot, 2-story floor plan offers endless possibilities to suit every family's lifestyle. Coming standard with a half-bathroom downstairs, and four bedrooms and two full bathrooms upstairs, the Newport plan offers the flexibility to add a third full bathroom upstairs creating an en suite bedroom, an optional first floor guest (or in-laws) en suite bedroom, or a spacious second floor loft for families who can live without the fourth bedroom. The first floor features an open-concept layout at the back of the house, including an enormous great room and generously-sized kitchen and dining room perfect for entertaining family and friends. If you desire even more space, consider the option of extending both the great room and the dining room. Moving to the front of the house, the Newport offers both a Study AND Flex Room. No need to sacrifice your home office to get a gym, hobby room or home theater. You can have it all with this plan! Rounding out the first floor is a spacious walk-in pantry off of the kitchen, as well as a mud room and laundry room. The second floor owner's suite includes an enormous bedroom, bathroom and walk-in-closet occupying the entire back of the home. No need for a fourth bedroom upstairs? Consider turning it into a spacious loft for relaxing and hanging out. The Newport plan comes standard with a couple of other special features, like an extended porch and 150 square feet of interior storage space at the back of a 2-car garage. With several exterior elevations plus countless options and upgrades to choose from, you can customize the Newport plan to fit your personal style and needs!

The accuracy of all information, regardless of source, is not guaranteed or warranted. All information should be independently verified. This IDX information is from the IDX program of RealComp II Ltd. and is provided exclusively for consumers' personal, non-commercial use and may not be used for any purpose other than to identify prospective properties consumers may be interested in purchasing. IDX provided courtesy of Realcomp II Ltd., via Xome Inc. and Realcomp II Ltd., copyright 2024 Realcomp II Ltd. Shareholders.
Canton Twp Real Estate
The median home value in Canton Twp, MI is $449,000. The national median home value is $338,100. The average price of homes sold in Canton Twp, MI is $449,000. Canton Twp real estate listings include condos, townhomes, and single family homes for sale. Commercial properties are also available. If you see a property you’re interested in, contact a Canton Twp real estate agent to arrange a tour today!
Canton Twp, Michigan has a population of 45,172.
The median household income in Canton Twp, Michigan is $104,593. The median household income for the surrounding county is $52,830 compared to the national median of $69,021. The median age of people living in Canton Twp is 39.9 years.
Canton Twp Weather
The average high temperature in July is 83.2 degrees, with an average low temperature in January of 16.95 degrees. The average rainfall is approximately 32.9 inches per year, with 43.3 inches of snow per year.
