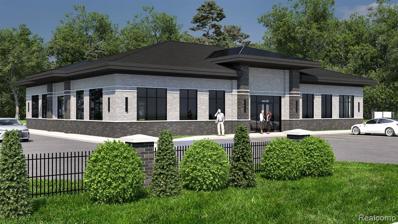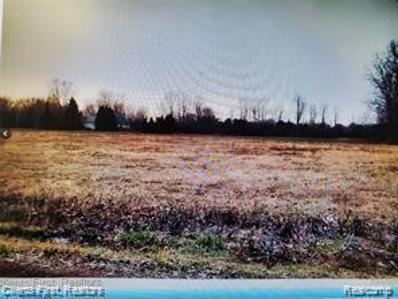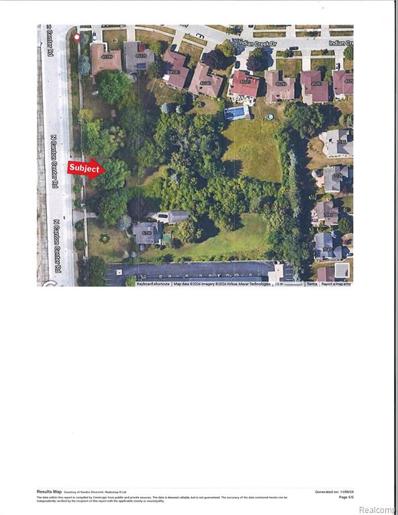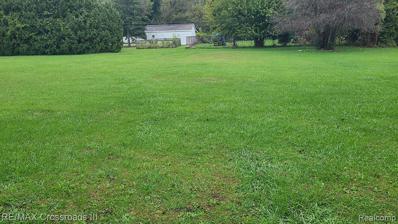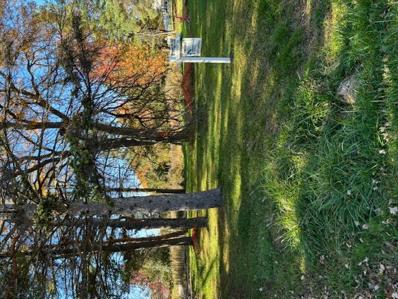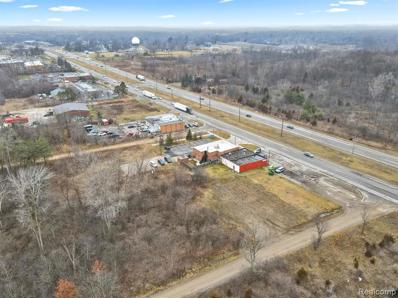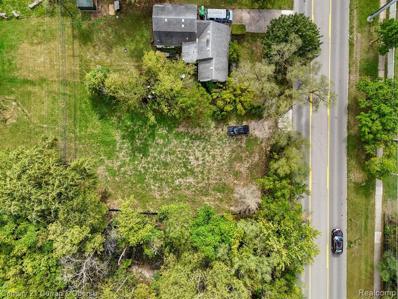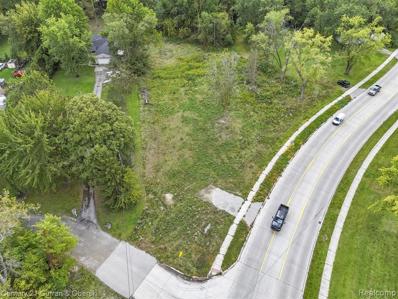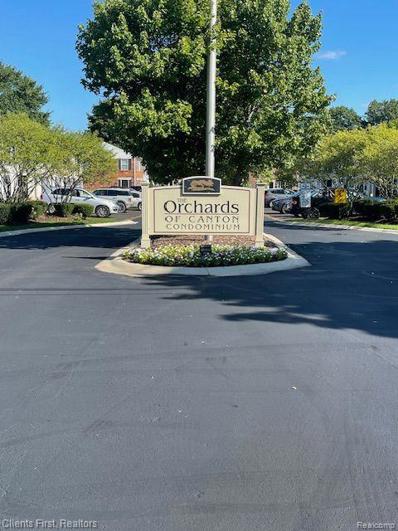Canton Twp MI Homes for Rent
- Type:
- Condo
- Sq.Ft.:
- 1,406
- Status:
- Active
- Beds:
- 2
- Year built:
- 2003
- Baths:
- 2.00
- MLS#:
- 20240092417
- Subdivision:
- THE TRADITIONS AT CAMBRIDGE CONDO REPLAT 3 PLAN 70
ADDITIONAL INFORMATION
Live in Canton's PREMIER condominium community! Newer raised ranch condo built in 2003 with 2 large bedrooms and 2 full baths. Enjoy the convenience of a great location and great amenities including landscaping & snow removal!!! Balcony, gas fireplace, newer central air, first floor laundry, 2 car attached garage and partially finished basement. Newer paint and carpet. Club house with 24 hour fitness center, outdoor pool and jacuzzi. 2 tennis courts, volley ball court, game room, indoor sauna and MORE! Move here and quit paying that gym membership. Taxes are currently non-homesteaded. Association includes water. Taxes are currently non-homesteaded. Also available for lease at $2,300 monthly.
- Type:
- Condo
- Sq.Ft.:
- 1,669
- Status:
- Active
- Beds:
- 2
- Year built:
- 2003
- Baths:
- 2.10
- MLS#:
- 20240092409
- Subdivision:
- REPLAT NO 1 OF WAYNE COUNTY CONDO SUB PLAN NO 725
ADDITIONAL INFORMATION
Beautiful,ly updated 2 bedroom, 2.5 bath condo with open floor concept in desirable Chatterton Village. Updated kitchen, with all new appliances, newer floors and all bathrooms have been redone. Large master bedroom with spacious closet. Short walk to pool and clubhouse to enjoy in the summer months along w basketball court for more family fun. Seller is taking washer and dryer , all other appliances stay and are new. All updates include, new paint, carpet, trim, toilets & flooring
- Type:
- Condo
- Sq.Ft.:
- 1,429
- Status:
- Active
- Beds:
- 3
- Year built:
- 1999
- Baths:
- 2.10
- MLS#:
- 20240092361
- Subdivision:
- WETHERSFIELD COND
ADDITIONAL INFORMATION
WELCOME HOME! PRIVATE END UNIT - SPACIOUS 2-STORY CAPE COD READY TO MOVE IN. 3 BEDROOMS, 2.5 BATHROOMS WITH 2 CAR ATTACHED GARAGE. FIRST-FLOOR MASTER BEDROOM WITH FULL BATH. THE UPSTAIRS HAS 2 SPACIOUS BEDROOMS, A LOFT, AND A FULL BATH. WIDE OPEN LIVING ROOM WITH HIGH CEILINGS, TWO SKYLIGHTS, AND A BEAUTIFUL GAS FIREPLACE. PRIVATE DECK OFF OF DINING ROOM. CERAMIC FLOORING IN DINING ROOM AND KITCHEN. NEWER LAMINATE FLOORING IN LIVING ROOM AND BEDROOMS. 1/2 BATH ON MAIN FLOOR. FIRST FLOOR LAUNDRY NEXT TO GARAGE. UNFINISHED BASEMENT WITH NEW SUMP-PUMP AND FULL OF POTENTIAL! ALL OF THIS IN THE AWARD-WINNING PLYMOUTH CANTON SCHOOL DISTRICT! SELLER IS WILLING TO GIVE $3000 TOWARDS CLOSING FOR UPDATING! CALL TODAY TO SCHEDULE AN APPOINTMENT FOR A PRIVATE SHOWING!
- Type:
- Single Family
- Sq.Ft.:
- 3,100
- Status:
- Active
- Beds:
- 4
- Lot size:
- 0.19 Acres
- Year built:
- 2024
- Baths:
- 2.10
- MLS#:
- 20240090714
ADDITIONAL INFORMATION
Welcome home! Don't miss the opportunity to own this stunning Canton home, a true masterpiece of space and design, ready to welcome its First occupant! Completed in December 2024, offering occupancy at closing! Pulling up, you'll notice the three car attached garage. As you step inside, you're greeted by a breathtaking two-story foyer that sets the tone for this grand home. The two-story great room is equally impressive, offering an 18' x 28' space with soaring ceilings and a dramatic overlook from the second floor. The kitchen is a chef's dream, featuring granite countertops, stainless steel built-in appliances, and a massive center island perfect for meal prep or casual dining. Vent fan above stove is vented outside. A huge walk-in pantry ensures there's room for all your kitchen essentials, while the wooden floors throughout the first floor add a touch of warmth and elegance. Adjacent to the kitchen, you'll find not one but two dining rooms, offering flexible options for entertaining or everyday meals. The layout of this home continues to impress with an additional room near the entry, ideal for an additional living room, or library, and a bedroom at the back that can easily be used as an office. Upstairs, all the bedrooms are exceptionally spacious, providing comfort and privacy for everyone in the household. The view overlooking the great room from the second floor adds an extra layer of charm and openness. Outside, the property offers plenty of privacy, with no homes built in the front, side or back. Covered patio in back yard is perfect in any weather. Whether you're hosting a gathering or simply relaxing, this home provides the perfect backdrop for creating unforgettable memories. Too many upgrades, including: Anderson windows, Koehler fittings, elongated toilets, granite countertops, tiled shower, door hardware, high efficiency mechanicals, and extra outlets to accommodate for Bidget seats. Want to see 50284 Hedgewood Dr in person? Schedule a showing today!
- Type:
- Single Family
- Sq.Ft.:
- 3,058
- Status:
- Active
- Beds:
- 4
- Lot size:
- 0.26 Acres
- Year built:
- 1994
- Baths:
- 3.10
- MLS#:
- 20240090683
- Subdivision:
- FAIRWAYS AT PHEASANT RUN SUB
ADDITIONAL INFORMATION
Nestled in the sought-after Fairways at Pheasant Run, this stunning 4-bedroom, 3-bath home is a perfect blend of style and location. Key updates include fresh paint (2022), new flooring (2022), an extended U-shaped driveway (2023), and a Generac standby generator (2023). Inside, the two-story foyer welcomes you into a bright, open floor plan with an updated kitchen and stainless steel appliances. The finished basement features a wet bar and two bonus rooms. Outdoors, enjoy a fenced-in pool with new equipment (2023), a stone patio, and serene wooded viewsâ??all minutes from parks, top schools, and local amenities. Perfect for families or entertaining!
- Type:
- Single Family
- Sq.Ft.:
- 3,840
- Status:
- Active
- Beds:
- 4
- Lot size:
- 0.43 Acres
- Year built:
- 2021
- Baths:
- 3.10
- MLS#:
- 20240089684
- Subdivision:
- WAYNE COUNTY CONDO SUB PLAN NO 1153 AKA ARBOR GLEN
ADDITIONAL INFORMATION
Welcome to the prestigious Arbor Glen subdivision of Canton Township, built in 2021, This remarkable residence offers nearly 3,700 square feet of luxurious living space, including 4 spacious bedrooms and 3.5 beautifully appointed bathrooms. This home also features a stunning two-story great room with a stackstone fireplace, perfect for entertaining and creating unforgettable moments. Nestled on nearly a half-acre lot, this property presents a blank canvas for your outdoor oasis. Inside, Modern living conveniences include a second-floor loft, perfect for additional living or recreational space, convenient Jack and Jill bathroom, first floor laundry room, large basement with perfectly placed egress windows and much, much more. Located in the highly acclaimed Plymouth-Canton School District, this home seamlessly combines modern design with high-quality finishes to ensure a stylish and comfortable living experience. Don't miss the opportunity to own this extraordinary, newly-built home in a highly sought-after community.
- Type:
- Single Family
- Sq.Ft.:
- 2,606
- Status:
- Active
- Beds:
- 4
- Lot size:
- 0.29 Acres
- Year built:
- 1992
- Baths:
- 3.10
- MLS#:
- 20240088334
- Subdivision:
- FOX RUN SUB NO 2
ADDITIONAL INFORMATION
Discover this spacious 4-bedroom, 3.5-bathroom home offering 2,600 square feet of living space, complemented by a fully finished basement. Nestled in a serene setting, this property backs to the picturesque Fellows Creek, combining natural beauty with modern comfort. Perfect for both living and entertaining, this home is a must-see!
- Type:
- Land
- Sq.Ft.:
- n/a
- Status:
- Active
- Beds:
- n/a
- Lot size:
- 1.14 Acres
- Baths:
- MLS#:
- 20240088099
- Subdivision:
- CONDOMINIUM SUB
ADDITIONAL INFORMATION
AMAZING VACANT LOT FOR SALE, PROPOSED FOR NEW CONSTRUCTION, FULL CONSTRUCTION PLANS INCLUDED FOR OFFICE/MEDICAL BUILDING, ON THE APPROVAL OF THE CITY OTHER CONSTRUCTION OPTIONS ALSO AVAILABLE LIKE RETAIL BANK,/CREDIT UNION, ANY OTHER COMMERCIAL USES, GREAT LOCATION FOR DENTISTRY, URGENT CARE, PHYSICAL THERAPY OR THE PROFESSIONAL OFFICE SPACE BUILDING, MULTI-TENANT OR SINGLE USER, AMPLE PARKING 32 SPACES, THE PARCEL BORDERS CITY OF CANTON MINUTES FROM 1-275 & FORD RD, CLOSE TO MAJOR SHOPPING PLAZAS, THE LICENSE AGENT TO PHYSICALLY ACCOMPANY THEIR CLIENTS, PRE-APPROVAL BANK LETTER REQUIRED WITH THE FUNDS PROOF, THE OPPORTUNITY NOT TO BE MISSED, BATVAI. IDRBNG, MEASUREMENTS ARE APPROXIMATE, ITS AN AMAZING PIECE OF THE PROPERTY WHICH PRESENTS A PRIME OPPORTUNITY TO OWN AN EXCEPTIONAL LOT FOR BUILDING A FUTURE BUSINESS OPPORTUNITY, THIS PROPERTY THIS PROPERTY WILL NOT LAST LONG, A GREAT LOCATION A MUST SEE LOT!!
$189,000
BARR Road Canton Twp, MI 48188
- Type:
- Land
- Sq.Ft.:
- n/a
- Status:
- Active
- Beds:
- n/a
- Lot size:
- 3.6 Acres
- Baths:
- MLS#:
- 20240086571
ADDITIONAL INFORMATION
Beautiful corner lot with 550 ft. frontage on Barr Rd. and 288 ft. frontage on Mott Rd for a total of 3.6 acres! Survey shows parcel with 2 lots of 1.84 acres each...seller says sell both together. Don't miss this opportunity to enjoy a lovely country area in Canton Township.
$750,000
4775 BELLEVILLE Canton Twp, MI 48188
- Type:
- Land
- Sq.Ft.:
- n/a
- Status:
- Active
- Beds:
- n/a
- Lot size:
- 2.22 Acres
- Baths:
- MLS#:
- 20240084266
ADDITIONAL INFORMATION
LOCATION LOCATION LOCATION C 3 ZONING.ONE OF THE BUSIEST'S CORNERS IN SOUTHEAST MI.GREAT EXPOSURE DIRECTLY ACROSS FROM WALMART. SURROUNDED BY EVERY BIG NAME FRANCHISE THIS IS THE NEW CANTON CENTER BIG BUSINESS OPPORTUNITY . BUILD YOUR BUSINESS HERE AND WATCH IT GROW . TOWNSHIP OF CANTON IS VERY FLEXIBLE ON THIS PARTICULAR LOT DUE TO EXCELLENT FRONTAGE AND GROWING BUSINESS COMMUNITY. ALL DATA APPROX.BATVAI
- Type:
- Land
- Sq.Ft.:
- n/a
- Status:
- Active
- Beds:
- n/a
- Lot size:
- 1.43 Acres
- Baths:
- MLS#:
- 20240083140
ADDITIONAL INFORMATION
Beautiful prime property in Canton Township. Frontage on heavily traveled Canton Center Road. Commercial C-2 zoning. Approximately 1.43 acres. This one will not last. All data approximate and should be verified.
- Type:
- Single Family
- Sq.Ft.:
- 1,818
- Status:
- Active
- Beds:
- 4
- Lot size:
- 0.15 Acres
- Year built:
- 1967
- Baths:
- 1.10
- MLS#:
- 20240082041
- Subdivision:
- HOLIDAY PARK SUB NO 2
ADDITIONAL INFORMATION
Open House Sunday 12-2. Newly remodeled, spacious 4 bedroom, 1.5 bath bi-level brick home in Canton's popular Holiday Park sub! You will love the brand new feel with the remodeled bathrooms, new paint throughout, new flooring in the bonus room, living room, and gorgeous refinished wood floors throughout all of the bedrooms. Natural light flows through this home. Enter the home into a 20'x6' flex room you can use for an office with doorwall to the patio area and expansive fenced in backyard for outdoor entertaining and/or easy access for pets and kids. Lower level has a natural fireplace in the oversized living room. New granite counters installed in the kitchen with pantry, dishwasher and stove. Down the hall is the updated 1/2 bath and laundry room. On the upper level is a brand new full bath and there are gorgeous wood floors in all 4 nicely sized bedrooms. Yes, the home has central air! This home is located in the heart of Canton- close proximity to Ford Rd., Ikea, tons of shopping and dining choices, close to 275/96 and a short drive to Plymouth, Northville, Novi, DTW airport, Ann Arbor, etc. Plymouth Canton Schools. IDBRG BATVAI Some pictures virtually staged.
- Type:
- Land
- Sq.Ft.:
- n/a
- Status:
- Active
- Beds:
- n/a
- Lot size:
- 0.46 Acres
- Baths:
- MLS#:
- 20240080875
ADDITIONAL INFORMATION
Build your next home here. Quiet out of the way street. Half acre, utilities available. Buyer's responsibility to verify with Township that property is suitable for their needs.
- Type:
- Land
- Sq.Ft.:
- n/a
- Status:
- Active
- Beds:
- n/a
- Lot size:
- 4.75 Acres
- Baths:
- MLS#:
- 81024056147
ADDITIONAL INFORMATION
Vacant 5 acre parcel with driveway ready to be developed. Zoned R-3 by township.Water & Sewer nearby. Single family homes could be built. Looking for a serious buyer. Current use is Residential.
- Type:
- Single Family
- Sq.Ft.:
- 1,739
- Status:
- Active
- Beds:
- 2
- Year built:
- 2025
- Baths:
- 2.00
- MLS#:
- 20240080566
ADDITIONAL INFORMATION
October 2025 Delivery! Welcome home to the Abbeyville plan at Grandview Estates South. The home features 2 bedrooms plus a flex room, 2 full bathrooms, main level laundry room, full basement, and a 2 car garage. The open concept kitchen features an oversized island with quartz countertops, stainless steel appliances, and plenty of storage with 42" upper cabinets and a pantry. The bright and spacious gathering room and cafe space are surrounded by large windows making this a beautiful space full of natural light. Beautiful 7" luxury vinyl plank flooring extends from the foyer into the Kitchen and Cafe. The extended Owner's Suite features space for a seating area as well as an en suite bathroom with double vanity and walk in closet. Enjoy low maintenance living with HOA that includes lawn mowing, snow removal, and landscaping maintenance. Enjoy the added bonus of owning a NEW home with 30% higher energy efficiency and a 10-year Limited Structural Warranty. Grandview Estates community is located minutes away from shopping and restaurants.
- Type:
- Single Family
- Sq.Ft.:
- 1,877
- Status:
- Active
- Beds:
- 2
- Year built:
- 2025
- Baths:
- 2.00
- MLS#:
- 20240080545
ADDITIONAL INFORMATION
HOME TO BE BUILT, Estimated completion October 2025. Beautiful corner unit with access to an open courtyard and walking trail. This Bedrock plan features 2 bedrooms and 2 full bathrooms and sits on a corner homesite. The modern central kitchen is the focal point for aspiring chefs everywhere, with quartz countertops and birch cabinetry throughout the home. The kitchen overlooks the large gathering room and dining area. This open floor plan is great for entertaining or for a cozy night in! The luxurious Owner's Suite features a walk-in shower with a double sink vanity. This home features a full brick and stone facade enhancing the included landscaping. A full unfinished basement adds plenty of storage space and room to expand and use your imagination. When it comes to snow shoveling and lawn mowing, we have it covered! Enjoy the bonus of owning a NEW home with 30% higher energy efficiency and a 10-year Limited Structural Warranty. Grandview Estates community is located minutes away from shopping and restaurants.
- Type:
- Single Family
- Sq.Ft.:
- 1,707
- Status:
- Active
- Beds:
- 3
- Lot size:
- 0.46 Acres
- Year built:
- 1950
- Baths:
- 1.00
- MLS#:
- 20240080180
- Subdivision:
- SHELDON PARK SUB
ADDITIONAL INFORMATION
Looking to invest this home could be for you. 3 bedroom with large living room, open kitchen, basement and large 4 car attached garage on a large lot. Lots of potential. Home sold as is and buyer to connect to Sewer. Utilities are off.
- Type:
- Land
- Sq.Ft.:
- n/a
- Status:
- Active
- Beds:
- n/a
- Lot size:
- 0.34 Acres
- Baths:
- MLS#:
- 20240078736
- Subdivision:
- DYE BROS WAYNE PARK SUB
ADDITIONAL INFORMATION
Opportunity comes knocking, you open it! There is endless potential for this amazing corner lot on Michigan Ave, which has a high traffic count! Whether you're looking to build a strip mall, mechanic shop, oil change, restaurant, or coffee shop, the list goes on! Let's make this deal just a little better, the seller is also open to a land contract. All measurements are approximate agents to verify.
- Type:
- Single Family
- Sq.Ft.:
- 1,349
- Status:
- Active
- Beds:
- 3
- Lot size:
- 0.17 Acres
- Year built:
- 1978
- Baths:
- 1.10
- MLS#:
- 20240076901
- Subdivision:
- BROOKSIDE VILLAGE SUB NO 3
ADDITIONAL INFORMATION
Charming 3-Bedroom Home â?? Completely Updated! Welcome to your dream home! This beautifully updated 3-bedroom, 2-bath residence offers a perfect blend of modern comfort and classic charm. All new flooring, New appliances, Freshly painted, new hot water tank and new air conditioner. Spacious Living Areas: Enjoy bright, airy spaces with plenty of natural light throughout The fully updated kitchen boasts stainless steel appliances (Refrigerator, Washer and Dryer) sleek countertops, and ample storage, ideal for cooking and entertaining. Both bathrooms have been tastefully remodeled, featuring contemporary fixtures and finishes. RADAN MEDIGATION WAS RECENTLY INSTALLED. The garage has been completely finished with new drywall, insulation, electricity, garage door opener and epoxy floor. Step outside to a spacious fenced backyard with small garden, house located on a private cul-de-sac in Brookside Village Subdivision. Prime Location: Conveniently located near schools, parks, and shopping, making this home perfect for families or anyone seeking an active lifestyle.
$539,990
50210 Ogden Canton Twp, MI 48188
- Type:
- Single Family
- Sq.Ft.:
- 1,812
- Status:
- Active
- Beds:
- 2
- Year built:
- 2024
- Baths:
- 2.00
- MLS#:
- 20240076537
ADDITIONAL INFORMATION
Immediate Possession. This home features 2 bedrooms, 2 full bathrooms, and a private home office with glass french doors. The kitchen features a beautiful 10' extended center island with luxurious granite countertops and soft close cabinets, as well as 7" Vinyl Plank flooring that extends into the main living area. This kitchen is made for entertaining! Appliances include a stainless steel gas stove, microwave/hood and dishwasher. A bright and cozy sunroom is the perfect spot for morning coffee. The spacious gathering room features a beautiful gas fireplace with ceramic tile surround and dramatic 11' ceilings that flow into the dining area. The Owner's Suite features a dramatic tray ceiling and en suite bathroom with stunning walk-in shower featuring ceramic tile walls and frameless shower door. This home features an expansive full, unfinished basement with plumbing for future bathroom. Full sod and landscaping package included! When it comes to snow shoveling and lawn mowing, we have it covered! Located minutes away from shopping and restaurants.
- Type:
- Land
- Sq.Ft.:
- n/a
- Status:
- Active
- Beds:
- n/a
- Lot size:
- 0.3 Acres
- Baths:
- MLS#:
- 20240075793
- Subdivision:
- MC INTYRE MANOR SUB
ADDITIONAL INFORMATION
Imagine building your dream home on this beautiful vacant land in Canton, Michigan! Nestled in a serene neighborhood, this prime lot offers ample space to create the perfect retreat tailored to your lifestyle. Enjoy the convenience of nearby amenities, parks, and top-rated schools, all while having easy access to major highways. With a welcoming community. Improvements include gas. The ideal location to design the home you've always envisioned. Don't miss the chance to turn your dreams into reality
$299,500
870 N LOTZ Road Canton Twp, MI 48187
- Type:
- Land
- Sq.Ft.:
- n/a
- Status:
- Active
- Beds:
- n/a
- Lot size:
- 1.91 Acres
- Baths:
- MLS#:
- 20240075760
ADDITIONAL INFORMATION
Discover a prime investment opportunity in Canton, Michigan! This vacant land parcel is strategically located in a rapidly growing area, offering easy access to major highways and nearby amenities. With a favorable zoning designation, the property is perfect for residential development. The surrounding neighborhood features a mix of established homes and businesses, enhancing its appeal. Improvements include gas. Don't miss out on the chance to capitalize on Canton's flourishing market--this is a promising canvas for your next project
- Type:
- Condo
- Sq.Ft.:
- 2,005
- Status:
- Active
- Beds:
- 2
- Year built:
- 2002
- Baths:
- 2.00
- MLS#:
- 20240064543
- Subdivision:
- WAYNE COUNTY CONDO SUB PLAN NO 634
ADDITIONAL INFORMATION
Welcome to Canton, here we have a great spacious & clean 2 bed, two full bath Condo located in the picturesque Central Park III Condominium Community. This spacious Condo features an open layout with high ceiling, large living room, fireplace, and a stunning kitchen with a big island. With an addition of a dining area that leads out to a private deck, providing the perfect amount of natural sunlight. The kitchen also features beautiful countertops and & cabinets with tons of storage space! Other features include lots of closet space and an attached two car garage, Private in-unit washer & a dryer laundry room. additionally, a brand new refrigerator just replaced recently, new AC installed in 2019. This home is ideal for family and friends gatherings. You'll love hosting outdoor gatherings and parties in this amazing back yard landscaped with maple trees, lilacs and hydrangeas. Lovely grounds with ponds and a great clubhouse with a large outdoor pool & tennis courts. Go for a nice walk and relax on the community benches or inside gazebo. Whether you're looking for a home to raise your family or a quiet place to retire, don't miss out on this beautiful Ranch home, it will go fast! Enjoy the convenience of nearby major highways, restaurants, grocery shopping and entertainment. This is an estate sale property being sold "as is" all furniture are for sale. Please follow posted parking signs. Video Surveillance is in use.
- Type:
- Condo
- Sq.Ft.:
- 657
- Status:
- Active
- Beds:
- 1
- Year built:
- 1973
- Baths:
- 1.00
- MLS#:
- 20240067176
- Subdivision:
- WAYNE COUNTY CONDO SUB PLAN NO 534
ADDITIONAL INFORMATION
WHY RENT WHEN YOU CAN OWN THIS ABSOLUTELY ADORABLE GROUND FLOOR CONDO IN HIGHLY DESIRABLE ORCHARDS OF CANTON - CONDO COMPLEX. THIS CHARMING CONDO OFFERS A PERFECT BLEND OF COMFORT AND COZINESS DESIGNED FOR EASY LIVING. THE UNIT COMES WITH ALL APPLIANCES, INCLUDING AN IN-UNIT WSHER AND DRYER FOR INCREASED CONVENIENCE. THE CONDO OFFERS PRIVATE ACCESS AND TWO ASSIGNED PARKING SPOTS. THIS PET-FRIENDLY COMMUNITY OFFERS EVERYTHING YOU NEED - DONT MISS THIS OPPORTUNITY TO MAKE THIS YOUR NEW HOME!! ALL SHOWINGS ARE TO BE REQUESTED THROUGH SHOWINGTIME. CONTACT LISTING AGENT WITH ANY QUESTIONS. SUBMIT ALL OFFERS THROUGH EMAIL IN PDF FORMAT. CALL OR TEXT WITH ANY QUESTIONS. ALL MEASUREMENTS ARE ESTIMATES - BUYERS AGENT TO VERIFY DIMENSIONS.
- Type:
- Single Family
- Sq.Ft.:
- 2,989
- Status:
- Active
- Beds:
- 3
- Lot size:
- 0.89 Acres
- Year built:
- 1957
- Baths:
- 2.00
- MLS#:
- 20240063770
- Subdivision:
- WAYNE COUNTY CONDO SUB PLAN NO 614
ADDITIONAL INFORMATION
NOW OFFERING LAND CONTRACT CHECK THE DETAILS! This inviting 3-bedroom home, boasting over 2,900 square feet, sits on just under an acre of lush, private land. Inside, you'll find a well-designed layout featuring a spacious living room with abundant natural light, a modern kitchen with sleek finishes, and a cozy dining area perfect for family meals. The master suite offers a peaceful retreat with ample closet space, while the other bedrooms are well-sized and versatile. Outside, the property truly shines with a massive 1,800 square foot barn. Whether you're dreaming of a workshop, extra storage, or a space for animals, this barn offers endless possibilities. The expansive yard provides plenty of room for gardening, outdoor play, or simply enjoying the tranquil surroundings. This property offers a perfect blend of comfortable living, outdoor space, and potential for customization, making it an ideal choice for those seeking both convenience and rural charm.

The accuracy of all information, regardless of source, is not guaranteed or warranted. All information should be independently verified. This IDX information is from the IDX program of RealComp II Ltd. and is provided exclusively for consumers' personal, non-commercial use and may not be used for any purpose other than to identify prospective properties consumers may be interested in purchasing. IDX provided courtesy of Realcomp II Ltd., via Xome Inc. and Realcomp II Ltd., copyright 2025 Realcomp II Ltd. Shareholders.
Canton Twp Real Estate
The median home value in Canton Twp, MI is $441,495. The national median home value is $338,100. The average price of homes sold in Canton Twp, MI is $441,495. Canton Twp real estate listings include condos, townhomes, and single family homes for sale. Commercial properties are also available. If you see a property you’re interested in, contact a Canton Twp real estate agent to arrange a tour today!
Canton Twp, Michigan has a population of 45,172.
The median household income in Canton Twp, Michigan is $104,593. The median household income for the surrounding county is $52,830 compared to the national median of $69,021. The median age of people living in Canton Twp is 39.9 years.
Canton Twp Weather
The average high temperature in July is 83.2 degrees, with an average low temperature in January of 16.95 degrees. The average rainfall is approximately 32.9 inches per year, with 43.3 inches of snow per year.







