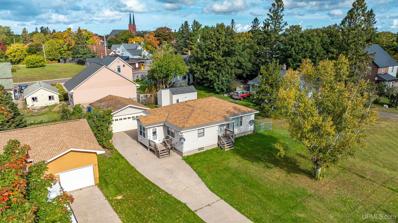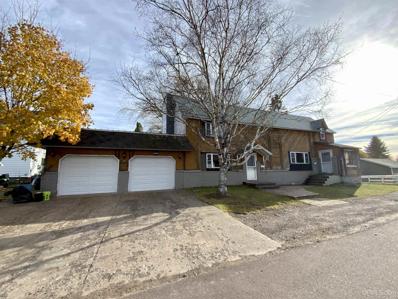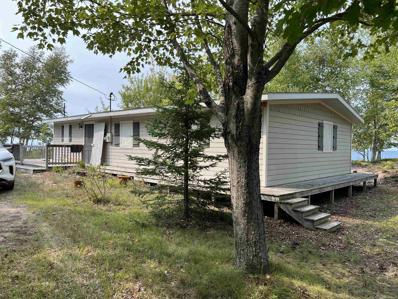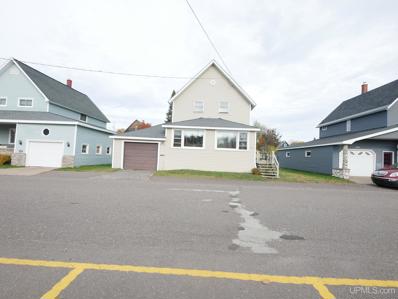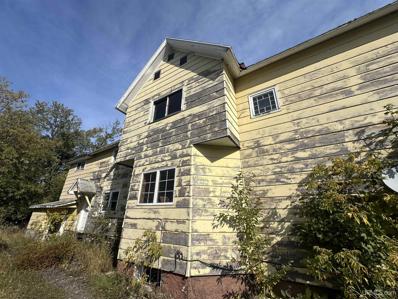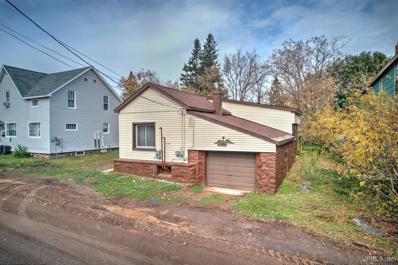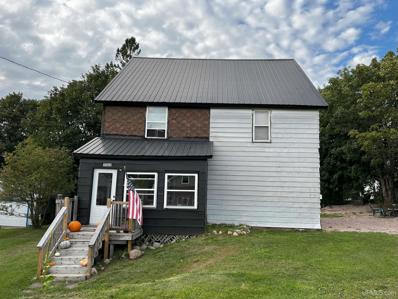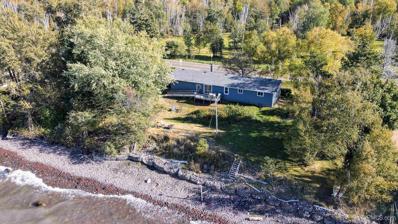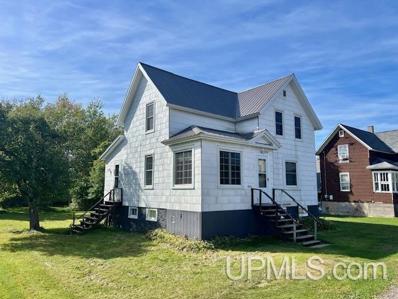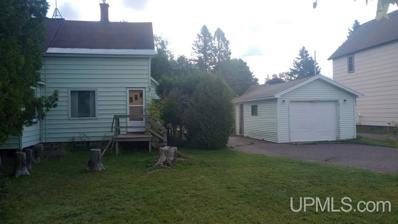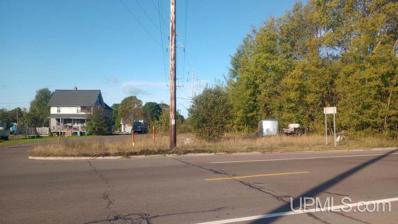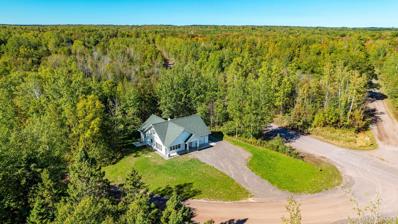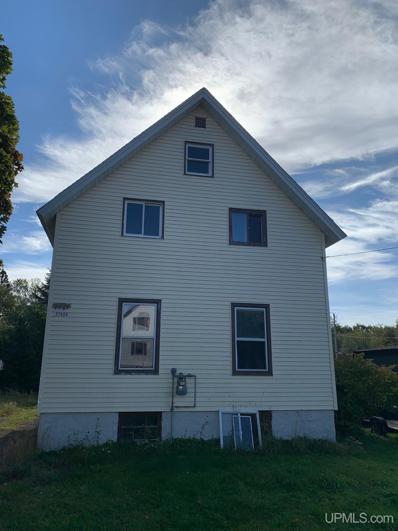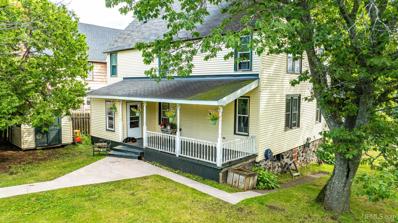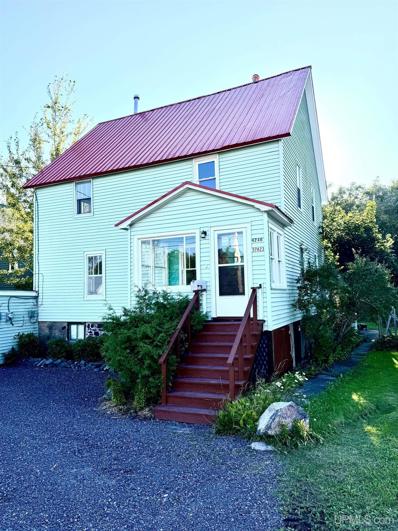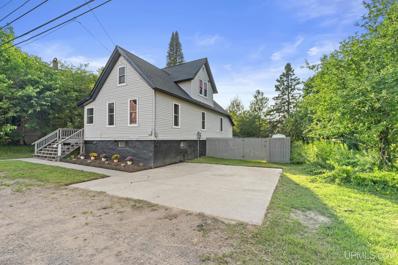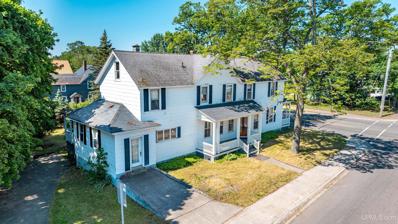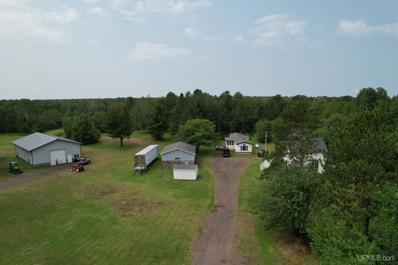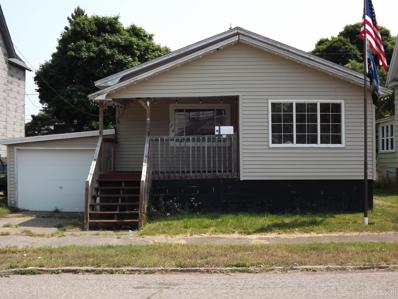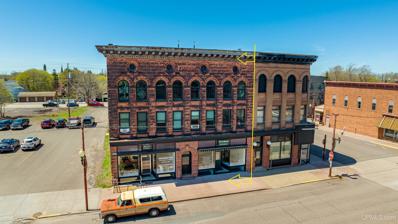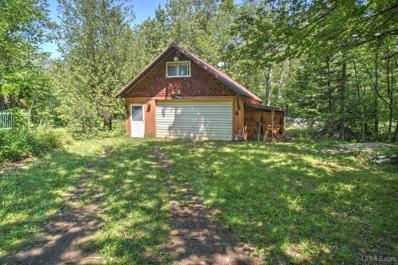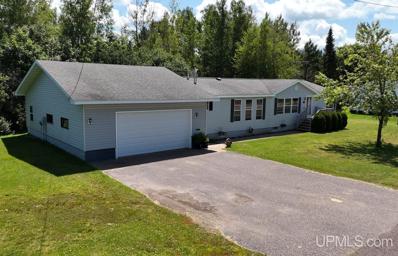Calumet MI Homes for Rent
The median home value in Calumet, MI is $210,000.
This is
higher than
the county median home value of $126,400.
The national median home value is $338,100.
The average price of homes sold in Calumet, MI is $210,000.
Approximately 21.32% of Calumet homes are owned,
compared to 57.36% rented, while
21.32% are vacant.
Calumet real estate listings include condos, townhomes, and single family homes for sale.
Commercial properties are also available.
If you see a property you’re interested in, contact a Calumet real estate agent to arrange a tour today!
$160,000
25642 Temple Calumet, MI 49913
- Type:
- Single Family
- Sq.Ft.:
- 1,180
- Status:
- NEW LISTING
- Beds:
- 3
- Lot size:
- 0.24 Acres
- Baths:
- 1.00
- MLS#:
- 50160916
- Subdivision:
- Newtown Location Plat
ADDITIONAL INFORMATION
A convenient Calumet Township location for this one story living home with three bedrooms, one bath! Many mid-century features, fenced in backyard with shed (17x10+/-) for extra storage and detached garage with electricity. The side entrance porch serves as a great mudroom and is located off of the eat-in kitchen. The kitchen has nice counter and cabinet space and flows into the living room, both with nice sized windows for natural light. The hall off the living room leads to the three bedrooms and full bath. There are some hardwood floors. The unfinished basement provides space for storage, unfinished recreation area or workshop and there is a start to a bathroom with shower in place. The laundry is also located in the basement. Garage has additional storage areas (approx 10x20+/-). A nice township location close to downtown Calumet, Swedetown Trails and schools. Easy drive to Laurium and the hospital. Sale is subject to Estate sale approval. Seller is a personal representative of the Estate and exempt from the Sellerâ??s Disclosure Act. NOTICE: All information believed accurate but not warranted. Buyer is recommended to inspect & verify all aspects of the property & bears all risks for any inaccuracies including but not limited to estimated acreage, lot size, square footage, utilities (availability & costs associated). Real estate taxes are subject to change (possibly significant), property will be reassessed by the municipality after sale is completed & buyer should NOT assume that buyerâ??s tax bills will be similar to the sellerâ??s current tax bills. Taxes are not zero. OFFERS: 72 hours response time requested on offers. Seller, at seller's sole discretion, with or without notice, reserves the right to set and/or modify offer submission & response deadlines.
$130,000
819 9th Calumet, MI 49913
- Type:
- Single Family
- Sq.Ft.:
- 2,652
- Status:
- NEW LISTING
- Beds:
- 4
- Lot size:
- 0.07 Acres
- Baths:
- 3.00
- MLS#:
- 50160890
- Subdivision:
- N/A
ADDITIONAL INFORMATION
Large family home located across from ATV/snowmobile trail. Updates include new furnace as of 2023, some new plumbing, almost all new windows, new water line 2022, and 200 amp electrical box. This home features a 2 car attached heated garage. Entering the home through the garage or front door you will be greeted with a very spacious family room, big enough to have all your friends and family! At the heart of the living room is a cozy grand fireplace. Also off of family room is a half bath, large coat closet and access to the basement. The eat in kitchen features a dining area, and peek through breakfast bar. Upstairs you will find a master bedroom the same size as the family room, it contains an en-suite bathroom and two large closets! Down the hall is another full bathroom and three additional bedrooms. This home has a lot to offer and will make for a great family home or rental due to the proximity of the trail systems. It is also in walking distance to downtown Calumet, restaurants, grocery store and public school. Schedule a showing today!
$499,000
4185 Cedar Bay Calumet, MI 49913
- Type:
- Single Family
- Sq.Ft.:
- 1,174
- Status:
- NEW LISTING
- Beds:
- 3
- Lot size:
- 0.56 Acres
- Baths:
- 2.00
- MLS#:
- 50160413
- Subdivision:
- Calumet
ADDITIONAL INFORMATION
This beautiful summer cottage is right on the shores of Lake Superior. Inside you will find 3 Bedrooms, 2 Full Baths, a large Kitchen with ample cabinets and a comfortable Living Room. - One Large Master Bedroom w/ensuite Bathroom, Large Walk-In Cedar lined Closet and gorgeous Wood Floors. - Two additional Bedrooms with Cedar Lined Closets and gorgeous Wood Floors. - Main Bathroom off of Living Area. â??The Campâ?? has been almost completely updated and remodeled. Updates include; Kitchen, Bathrooms, Wall Coverings, Floor Coverings, Inside/Outside Trim, Windows, Doors, Roof, Outside Siding, Large Deck & the Concrete Post Foundation. You will find pine board siding throughout the interior and you will notice the quality workmanship in every area of the structure. â??The Campâ?? has been carefully maintained and lovingly taken care of over the years. This cottage is a seasonal property and not equipped to live in during the winter months. Itâ??s a great place to spend late spring, summer and fall.
$139,500
25918 Elm Calumet, MI 49913
- Type:
- Single Family
- Sq.Ft.:
- 1,650
- Status:
- Active
- Beds:
- 4
- Lot size:
- 0.15 Acres
- Baths:
- 2.00
- MLS#:
- 50158988
- Subdivision:
- Blue Jacket Location
ADDITIONAL INFORMATION
MOTIVATED SELLER !!!!! Conveniently located 4 bedroom, 2 bathroom home in Calumet Township. You will be close to all Calumet has to offer - right across from the football field, two blocks from main street and businesses, close to school and hospital. Current owner has upgraded kitchen, bathrooms, and flooring on main floor. First floor offers enclosed front porch (sunroom), living room, breakfast nook, kitchen, half bath, and laundry room. Second floor has four bedrooms and a full bathroom. Home also has a one car attached garage with direct access into the front porch (sunroom) so you can get directly into the home from the garage. Full, dry basement for storage. Has pull down stairs that allows for access to attic from second floor. This is ready for you to come and make your new home. NOTICE: All information believed accurate but not warranted. Buyer recommended to inspect all aspects of the property & bears all risks for any inaccuracies. Buyer to verify all information including but not limited to the estimated acreage, lot size, square footage, utilities (availability & costs associated).Buyer should not assume the buyerâ??s taxes will be the same as sellerâ??s present tax bills. Taxes are subject to change & property will be reassessed by the municipality after sale is completed. Sellers/Tenants may have audio/video recording devices present on property and buyers and agents consent to being recorded by entering property. OFFERS: 72 hours response time requested on offers. Seller, at seller's sole discretion, with or without notice, reserves the right to set and/or modify offer submission &response deadlines.
$49,900
115 Amygdaloid Calumet, MI 49913
- Type:
- Single Family
- Sq.Ft.:
- 2,262
- Status:
- Active
- Beds:
- 5
- Lot size:
- 0.12 Acres
- Baths:
- 2.00
- MLS#:
- 50158707
- Subdivision:
- None
ADDITIONAL INFORMATION
This home has huge potential to be a great starter home for a large family or a good flip. Close to Downtown Laurium as well as Calumet High School. Home will be sold as is and utilities will not be turned on. Located in a quiet neighborhood.
$59,900
25942 Cedar Calumet, MI 49913
- Type:
- Single Family
- Sq.Ft.:
- 808
- Status:
- Active
- Beds:
- 1
- Lot size:
- 0.12 Acres
- Baths:
- 2.00
- MLS#:
- 50158353
- Subdivision:
- Calumet Township
ADDITIONAL INFORMATION
Welcome to this cozy 1-bedroom, 1.5 bathroom bungalow in Calumet Township. As you step inside, you'll find a warm entryway that opens to a spacious living room filled with natural light! The eat in kitchen, central to the home, leads into a full bathroom. Just off of the bathroom, the bedroom area boasts ample closet space, providing comfort and convenience. The rear of the home offers access to the backyard and basement, a 1/2 bath located in the sauna changing room, and a sauna (missing sauna stove) with a shower! Downstairs, the property features a classic Michigan basement with a rustic, unfinished spaceâ??ideal for storage, a workshop, or future renovation. While it has a lower ceiling and traditional stone walls, the basement provides plenty of room for your creative touches. The attached 1 car garage is also accessible from the basement. This home is ready for your personal updates to make it truly your own. With its accessible one-story layout and charm, this property offers endless possibilities for first-time buyers, investors, or anyone looking to bring their renovation dreams to life. All offers to be submitted by 10/22/24 @ 12PM with a response within 24 hours.
$99,900
25668 Temple Calumet, MI 49913
- Type:
- Single Family
- Sq.Ft.:
- 1,920
- Status:
- Active
- Beds:
- 5
- Lot size:
- 0.36 Acres
- Baths:
- 2.00
- MLS#:
- 50157974
- Subdivision:
- None
ADDITIONAL INFORMATION
5 bedrooms, 2 bath home in Calumet on two lots. This home has a lot of potential to make it your own. Interior updates have been made to the home and you would be able to live here while completing the improvements. The appliances are recently updated. The metal roof is in good shape. The first floor has an open entry area and large living and family room, along with a full bath. The second floor has five bedrooms and a full bathroom with a laundry room. Some furniture and the playset in the yard stay with the home. Includes two sheds in the backyard. The home is being sold â??AS ISâ??. Schedule your tour today to see the possibilities of this home.
$525,000
58215 Lakeshore Calumet, MI 49913
- Type:
- Single Family
- Sq.Ft.:
- 1,248
- Status:
- Active
- Beds:
- 3
- Lot size:
- 0.43 Acres
- Baths:
- 1.00
- MLS#:
- 50157537
- Subdivision:
- Calumet Waterworks
ADDITIONAL INFORMATION
Lake Superior sunsets at there best! Three-bedroom, one bath, 2 car garage, ranch style home with 190 feet of private beach on beautiful Lake Superior. This home offers a tranquil setting in between McLain State Park and Calumet waterworks. Newly painted on the exterior and interior. The kitchen has spacious cabinets with cement epoxy customized counter tops, stainless steel appliances, including a big farm style sink. New interior floors, whitewashed trim and reclaimed doors add a unique décor. The large bathroom has a remodeled walk-in tile shower and customized epoxy lake rock counter topped by a copper sink and faucet. Two of the bedrooms have views of the lake, all have closets. The living room has a sliding door to a lovely deck where you will enjoy the best sunsets around. The ramp off of the deck will lead you to a well-maintained yard which includes many species of mature trees, shrubs, wild berries, herbs and a massive heritage rose garden. Taking the stairs down toward the beach, you will find a major erosion repair project of gabions (rock filled chain link fence cages) that stretch 130 feet of the frontage with a repaired dune, 70mph storm tested with no signs of erosion. Incredible sunsets, walks on the beach hunting for agates and glow rocks, northern lights, outdoor water sports, biking and cross-country trails are all readily available. Check out the Keweenaw Peninsula, Copper Harbor, Brockway Mountain, Mount Bohemia, Mt Ripey, Maasto Hiihto trails, Michigan Tech trails, Swede Town trails and all that this area has to offer. Come see this beautiful home today. NOTE: This property is tenant occupied. Seller/tenant requires 48-hour notice prior to all showings. The listing information/data is believed to be correct but not guaranteed/warranted. It is encourage that buyer inspect/ verify all information. Buyer bears all risk for any inaccuracies including, but not limited to, estimated acreage and water frontage, lot size (these numbers are based on tax assessment records), square footage, utilities; Real estate taxes are subject to change (this change may be significant), property will be reassessed by the municipality after the sale is completed, buyer should NOT assume that buyerâ??s tax bills will be similar to the sellerâ??s current tax bills. Taxes are not zero. Sellers may have audio/video recording devices present at the time of showings, buyers/agents consent to being recorded by entering property. ALL OFFERS: please allow at least 72-hour response time on all offers. Seller may set and/or modify offer submissions & response deadlines as they see fit, with or without notice.
$79,500
25553 D Calumet, MI 49913
- Type:
- Single Family
- Sq.Ft.:
- 1,096
- Status:
- Active
- Beds:
- 3
- Lot size:
- 0.17 Acres
- Baths:
- 1.00
- MLS#:
- 50157440
- Subdivision:
- Raymbaultown
ADDITIONAL INFORMATION
Welcome to Rambaultown! This peaceful Calumet Township neighborhood has a 3 bedroom (2 walk-thru's), 1 bath home waiting for you. Original hardwood floors up & down. Front & back enclosed porches, metal roof, Weather Shield vinyl windows, hot water baseboard heat, newer water heater, and 100 amp circuit breaker electrical system. Nice backyard with an apple and plum tree and a sturdy storage shed. Kitchen & laundry appliances are included. The only thing missing is you! A great deal at $79,500 so don't wait.
$69,900
57360 Calumet Calumet, MI 49913
- Type:
- Single Family
- Sq.Ft.:
- 970
- Status:
- Active
- Beds:
- 2
- Lot size:
- 0.25 Acres
- Baths:
- 1.00
- MLS#:
- 50157281
- Subdivision:
- None
ADDITIONAL INFORMATION
One half of a conveniently located duplex in Calumet Township. Cute two bedroom home with lots of charm. Bathroom is on the first floor. This home is close to shopping and the medical clinic. The yard has plenty of room for snow removal, adequate parking in front and inside the one car garage with extra storage space. This is potentially an Income generator opportunity! Great rental or call it your home! This roomy half house features living room, Dining room, and eat in kitchen. Enjoy the easy access to snowmobile trails, hiking paths, beautiful Lake Superior and even a Disc Golf course only a half mile away at Calumet Lake! The possibilities and the potential of this half house can not be beat! SALE is subject to probate court approval. This information has been secured from sources we believe to be reliable, but we make no representation or warranties, expressed or implied, as to the accuracy of the information. References to square footage, lot size /dimensions, and age are approximate. Buyer must verify the information and bears all risk for inaccuracies. NOTICE: All information believed accurate but not warranted. Buyer is recommended to inspect & verify all aspects of the property & bears all risks for any inaccuracies including but not limited to estimated acreage, lot size, square footage, utilities (availability & costs associated). Real estate taxes are subject to change (possibly significant), property will be reassessed by the municipality after sale is completed & buyer should NOT assume that buyerâ??s tax bills will be similar to the sellerâ??s current tax bills. Taxes are not zero. Sellers may have audio/video recording devices present on property and buyers and agents consent to being recorded by entering property.
- Type:
- Land
- Sq.Ft.:
- n/a
- Status:
- Active
- Beds:
- n/a
- Lot size:
- 0.25 Acres
- Baths:
- MLS#:
- 50157121
ADDITIONAL INFORMATION
large, hard to find lot in the village of Laurium, Frontage on Lake Linden Avenue. There once was one a Mobile home on the property so water and sewer should be there. Great site for your home or business. Taxes are not zero, awaiting that data. All information believed to be accurate but not warranted, buyer recommended to inspect property, verify all information and bears all risks for any inaccuracies. Tax information is subject to change, all measurements, lot size, etc. are estimated.
$398,000
25488 S Oneco Calumet, MI 49913
- Type:
- Single Family
- Sq.Ft.:
- 1,793
- Status:
- Active
- Beds:
- 3
- Lot size:
- 5.45 Acres
- Baths:
- 2.00
- MLS#:
- 50156901
- Subdivision:
- .
ADDITIONAL INFORMATION
A beautifully constructed home providing a great opportunity for those looking for a smaller home and to have one level living with an efficient floor plan! This home was built in 2021 with the main living quarters having approximately 1,024 finished square feet. The main level living quarters includes foyer, open living, dining and kitchen areas, primary bedroom suite with accessible closet, bathroom with accessible shower, main floor laundry located in the bathroom and central air. The kitchen has quartz counter tops, custom locally made cabinets and oak trim. There is direct access to the 1 car attached garage from the main living quarters foyer. The garage has staircase to the guest quarters (finished in 2024) with 2 bedrooms (do not have closets), full bathroom and sitting area. One of the bedrooms has a cozy window sitting area. The mechanical room is located off of the back of the garage. The property has a drilled well, is connected to municipal sewer and trusses at 16 inches on center for 100 PSF snow load design and located close to the Houghton County Airport and approximately 10+/- miles from Michigan Technological University. Square footage total of 1,793+/- includes 1,024+/- sf on the main floor and approximately 769+/- sf of living space in the upper level guest quarters with painted wood floors and that is accessed through the unfinished insulated garage. The approximate 5.45+/- acres is located at the intersection of Oneco Road and S Oneco Roads, is partially wooded, has some apple trees and wild blueberries. Seller has additional adjacent land available not included in this listing but may consider selling for $5,000 per additional acre, up to 15+/- acres. Final survey to be completed prior to closing and sale is subject to township land division approval. Zero land division rights are included. Road Frontage Estimated to be 650+/- feet on S Oneco and Approx 817+/- feet on Oneco Road. NOTICE: All information believed accurate but not warranted. Buyer recommended to inspect & verify all aspects of the property & bears all risks for any inaccuracies including but not limited to estimated acreage, lot size, square footage, utilities (availability & costs associated). Real estate taxes are subject to change (possibly significant), property will be reassessed by the municipality after sale is completed & buyer should NOT assume that buyerâ??s tax bills will be similar to the sellerâ??s current tax bills. Taxes are not zero. OFFERS: 72 hours response time requested on offers. Seller, at seller's sole discretion, with or without notice, reserves the right to set and/or modify offer submission & response deadlines.
$87,500
57408 Rockland Calumet, MI 49913
- Type:
- Single Family
- Sq.Ft.:
- 1,221
- Status:
- Active
- Beds:
- 3
- Lot size:
- 0.18 Acres
- Baths:
- 2.00
- MLS#:
- 50156217
- Subdivision:
- Albion
ADDITIONAL INFORMATION
This home has good bones and does not appear to need much work to move in. It has a nice layout with a large kitchen, dining room and family room. The three upstairs bedrooms are nice size. The home is being sold 'AS IS'. The electric is connected; the water is not. No other utilities will be connected for an inspection. Please do not use the stairs on the side of the house. The Probate Court will need to approve the sale. Taxes will not be zero and may increase upon sale of the home. There are still some of the personal possessions of the Seller's family in the home which will be removed in October. If you're looking for a reasonably priced home with a lot of potential, check this one out.
$100,000
58116 US41 Calumet, MI 49913
- Type:
- Single Family
- Sq.Ft.:
- 1,299
- Status:
- Active
- Beds:
- 3
- Lot size:
- 0.43 Acres
- Baths:
- 2.00
- MLS#:
- 50155443
- Subdivision:
- Plat Of Centennial
ADDITIONAL INFORMATION
Conveniently located just outside of Calumet, this charming three-bedroom, one-bathroom house awaits you. Step into the welcoming sunporch, which leads into the cozy living room with original woodwork baseboard trim that adds a touch of character. The spacious dining room flows into the kitchen, featuring a walk-in pantry. From here, you can access another enclosed entry porch and direct access to the deck that overlooks the backyard which has some apple trees. Head back to the front of the house and upstairs to discover three bedrooms, a full bath, and additional storage space in the eave areas. The stairs to the basement level include a quarter bath on the staircase landing and the laundry area in the basement. House has many vinyl replacement windows, roof estimated to be 13+/- years, furnace and water heater 13+/- years old (all timeframes are estimated). Septic: Septic tank on property maintained by township and part of a community system with part of mound on property. Bedrooms: 2 of the 3 bedrooms do not have closets, not uncommon for this era of home. The 1/2 bath/lavatory refernced is the 1/4 lavatory on the main level. NOTICE: All information believed accurate but not warranted. Buyer recommended to inspect & verify all aspects of the property & bears all risks for any inaccuracies including but not limited to estimated acreage, lot size, square footage, utilities(availability & costs associated). Real estate taxes are subject to change (possibly significant), property will be reassessed by the municipality after sale is completed & buyer should NOT assume that buyerâ??s tax bills will be similar to the sellerâ??s current tax bills. Taxes are not zero. Sellers may have audio/video recording devices present on property and buyers and agents consent to being recorded by entering property. OFFERS: 72 hours response time requested on offers. Seller, at seller's sole discretion, with or without notice, reserves the right to set and/or modify offer submission & response deadlines.
$159,000
26277 Wolverine Calumet, MI 49913
- Type:
- Single Family
- Sq.Ft.:
- 1,748
- Status:
- Active
- Beds:
- 3
- Lot size:
- 0.11 Acres
- Baths:
- 2.00
- MLS#:
- 50154879
- Subdivision:
- Floridas Add To Laurium
ADDITIONAL INFORMATION
3 BR, 1.5 BA well maintained home with ample storage space and attached 2 car garage in Calumet (Florida location). Enter the home from the attached garage without having to step outside during the winter months. The entry opens into the spacious living room. The kitchen and dining room contain the walk-in pantry and main floor laundry access. The main floor also has a spacious bathroom with a large walk-in shower. These features allow for main floor living with a stair lift to access the second-floor bedrooms. The second floor includes 3 bedrooms, a bathroom, and walk-up attic access for interior storage. The basement is dry with additional storage space. The private, quiet backyard has two sheds for additional storage space. The furniture will stay with the home if desired. The home is located near the Keweenaw atv/snowmobile trail network and all that the Keweenaw has to offer. Schedule your tour today!
$88,500
56256 Union Calumet, MI 49913
- Type:
- Single Family
- Sq.Ft.:
- 1,344
- Status:
- Active
- Beds:
- 2
- Lot size:
- 0.13 Acres
- Baths:
- 1.00
- MLS#:
- 50154722
- Subdivision:
- Plat Of Raymbaultown
ADDITIONAL INFORMATION
A convenient Calumet Township location for this 2 to 3 bedroom, one bath home! The seller has recently completed interior painting on the main floor living spaces. The home has a front entrance porch that leads dining and living rooms, both with access to the eat-in kitchen. The back enclosed porch serves as a great mudroom and is located off of the kitchen. The kitchen has nice natural light and airy with windows. Some wood floors on the main level. The mudroom/porch has a new decking and stairs to access the backyard where you will find a storage shed for your yard tools and more. Upstairs you will find two bedrooms, a walk-thru room for potential 3rd bedroom or office and a full bathroom. Some of the upstairs has been freshly painted and the bathroom has been updated as well. Bathroom updates included floor, drywall, trim, shower surround, shower head (didn't have one previously) and new pex water lines in the bathroom. There are stairs to the attic for additional storage. This home is close proximity to US 41, trails, schools, hospital and downtown Calumet and Laurium. NOTICE: All information believed accurate but not warranted. Buyer is recommended to inspect & verify all aspects of the property & bears all risks for any inaccuracies including but not limited to estimated acreage, lot size, square footage, utilities (availability & costs associated). Real estate taxes are subject to change (possibly significant), property will be reassessed by the municipality after sale is completed & buyer should NOT assume that buyerâ??s tax bills will be similar to the sellerâ??s current tax bills. Taxes are not zero. Sellers may have audio/video recording devices present on property and buyers and agents consent to being recorded by entering property. OFFERS: 72 hours response time requested on offers. Seller, at seller's sole discretion, with or without notice, reserves the right to set and/or modify offer submission & response deadlines.
$229,500
58123 First Calumet, MI 49913
- Type:
- Single Family
- Sq.Ft.:
- 2,304
- Status:
- Active
- Beds:
- 4
- Lot size:
- 0.25 Acres
- Baths:
- 2.00
- MLS#:
- 50154455
- Subdivision:
- Centennial Heights
ADDITIONAL INFORMATION
The quaint town of Centennial Heights with convenience to downtown Calumet, schools and hospital. This 4 bedroom, 1 1/2 bathroom home is move in ready and has plenty of space throughout! The main floor includes kitchen, dining room, family room, living room, half bathroom with laundry and unheated enclosed mudroom. Upstairs there are 4 bedrooms and a full bathroom. There is a front balcony facing First St and a welcoming open back porch on the back of the home (Centennial Heights Road). The 2 car detached garage is located with easy access to Centennial Heights Road with additional parking area on the side of the garage. The home is situated on 2 lots on the corner of Centennial Heights Road and Washington St. Some of the most recent updates include added cellulose insulation with estimated R value of 68 (2019), front balcony decking, trusses, roof & railings, painting (2020), back porch roof flashing and venting on gable (2021), one bedroom ceiling and flooring (2023), widened main floor bathroom door (2023); Bosch dishwasher (2024); Electrical breaker panel (October 2024) and new toilet in full bathroom (2024). Seller has also completed other painting on the interior and exterior to freshen things up. Basement has plenty of storage and a semi finished room (not included in square footage). The location is in close proximity to a recreational trail access point. Septic: Septic tank in property, maintained by the township community system. Fireplace/Stove: The stove in the living room is a pellet stove that runs on electric. NOTICE: All information believed accurate but not warranted. Buyer recommended to inspect & verify all aspects of the property & bears all risks for any inaccuracies including but not limited to estimated acreage, lot size, square footage, utilities (availability & costs associated). Real estate taxes are subject to change (possibly significant), property will be reassessed by the municipality after sale is completed & buyer should NOT assume that buyerâ??s tax bills will be similar to the sellerâ??s current tax bills. Taxes are not zero. Sellers may have audio/video recording devices present on property and buyers and agents consent to being recorded by entering property. OFFERS: 72 hours response time requested on offers. Seller, at seller's sole discretion, with or without notice, reserves the right to set and/or modify offer submission & response deadlines. Dining room light is not attached and not included.
$205,000
57423 Tenth Calumet, MI 49913
- Type:
- Single Family
- Sq.Ft.:
- 1,789
- Status:
- Active
- Beds:
- 5
- Lot size:
- 0.21 Acres
- Baths:
- 3.00
- MLS#:
- 50153657
- Subdivision:
- Assessor'S Plat Of Yellow Jacket Calumet Township
ADDITIONAL INFORMATION
Been looking for a nice large home with 4 or 5 bedrooms and more than one bathroom in a good and convenient location? Well consider this home. It combines original character with modern conveniences and updates. The main floor provides an opportunity for one-floor living with a living room, family room, dining room, kitchen with pantry, full-bath, laundry, bedroom with lavatory (could also be an office). Through the French-style door at the back of the kitchen is a deck overlooking a lush green yard making a great extension into your outdoor living space. Upstairs are 3 to 4 good size bedrooms and a new centrally located full bath. You will notice that a full-bath was added to the second floor and a pantry and half-bath were added to the first floor after the floor plans were made that are included in the the listing photos. The Seller said the heating system redundancy has really been great for our peace of mind- especially in the winter up here. If one system were to fail for any reason, the other can heat the house decently. The flooring in the kitchen and upstairs bedroom is called Marmoleum. It is a certified green resin based product and is not the same as the plastic laminates say from Mernards. It is a plastic free product. Fruit trees in the yard both apple and cherry, plus an asparagus garden and raspberry bushes. The dirt in that yard is incredibly rich, black and loamy. The attic could provide another opportunity if finished, It is a full height, insulated with windows. This is something the seller planned to do, but just never really needed more space. This home has a country setting looking out from the back or front of the home. Yet it is just blocks from downtown Calumet, which is growing and improving. Your are also only 20 minutes from Houghton and Hancock adding to the employment, dining and shopping opportunities nearby. Michigan Tech University MTU is right there in Houghton. Don't forget there are just tons of fun things to do in the area from biking to skiing to boating and snowmobiling and much more. Here are some links to help you locate things to do from here. https://www.visitkeweenaw.com/ https://www.michigan.gov/dnr/things-to-do https://www.keweenaw.org/ NOTICE: All information believed accurate but not warranted. Buyer recommended to inspect property, verify all information & bears all risks for any inaccuracies. Tax information is subject to change. All measurements (acres, lot size, square footage, etc.) are estimated. Sellers may have audio/video recording devices present on property. By entering or being on property, Buyer and Buyerâ??s agent consent to being recorded.
$215,000
56861 Boundary Calumet, MI 49913
- Type:
- Single Family
- Sq.Ft.:
- 1,498
- Status:
- Active
- Beds:
- 3
- Lot size:
- 0.16 Acres
- Baths:
- 2.00
- MLS#:
- 50153068
- Subdivision:
- N/A
ADDITIONAL INFORMATION
This is an excellent turn-key home. Extensive remodeling was completed within the last year. A new double roof was installed. Inside, the entire house was gutted down to the studs (ceilings were overboarded), reinsulated, rewired (with extensive outlets like in a new house), replumbed, and drywalled. All new ductwork ensures a clean, and efficient HVAC system. All new high-efficiency windows were installed, excluding basement windows. The entryway is heated & insulated for added comfort. Enjoy the high ceilings on the first floor â?? an efficient layout offers plenty of room for hosting on the main level. The kitchen includes plenty of cabinet storage, an undermount sink, a large refrigerator, and concrete countertops. The home features all brand-new appliances and high-efficiency LED lighting throughout. The main level includes a bedroom with a bathroom directly adjacent to it, which could also serve as a great home office or playroom for kids. The arched room upstairs is not counted as a bedroom but would be ideal for storage, a play area for kids, reading room, etc. There is a partially finished sauna in the basement. Enjoy the fenced-in yard, providing privacy and a safe environment for your kids and pets. With only one neighboring house on the same side of the street, youâ??ll have extra privacy. Furniture can be purchased separately if desired. Enjoy the benefit of township-only taxes (Calumet). A detailed list of the remodeling work is on file. Owner would entertain adding in closets with the right offer. This is a home with many like new qualities without the steep price tag!
$275,000
56886 Calumet Calumet, MI 49913
- Type:
- Single Family
- Sq.Ft.:
- 3,498
- Status:
- Active
- Beds:
- 6
- Lot size:
- 0.13 Acres
- Baths:
- 2.00
- MLS#:
- 50152553
- Subdivision:
- Plat Of Hecla II
ADDITIONAL INFORMATION
Gorgeous original woodwork! A floor plan with space and functionality for any lifestyle! There are 6 bedrooms, 1 1/2 bathrooms in this home. The main floor includes 1 bedroom with its own 1/2 bathroom, kitchen with 2 pantries, formal dining room, formal living room, family room with fireplace and sunporch. Upstairs there are 5 bedrooms (1 with an office), full bathroom and partially finished family/rec room that has access to the kitchen from the 2nd staircase. There are so many beautiful built in cabinets, hardwood floors, original woodwork, stained glass and so much more! The extra bedrooms provide nice opportunity for the work from home office, guest spaces or playrooms. There is a workshop room which was previously an attached garage and has direct access from the back entry off of the kitchen. The garage with access off of Calumet Avenue is 2 cars (driveway to garage is 1 car wide) plus extra storage area. There is additional paved/concrete parking areas off of Depot St. There is a storage shed in the back yard. Seller understands there are some updates needed and has priced to reflect this. NOTICE: All information believed accurate but not warranted. Buyer recommended to inspect & verify all aspects of the property & bears all risks for any inaccuracies including but not limited to estimated acreage, lot size, square footage, utilities (availability & costs associated). Real estate taxes are subject to change (possibly significant), property will be reassessed by the municipality after sale is completed & buyer should NOT assume that buyerâ??s tax bills will be similar to the sellerâ??s current tax bills. Taxes are not zero. Seller has audio/video recording devices present on the exterior of the property and buyers and agents consent to being recorded by entering property. OFFERS: 72 hours response time requested on offers. Seller, at seller's sole discretion, with or without notice, reserves the right to set and/or modify offer submission & response deadlines.
$425,000
53183 US41 Calumet, MI 49913
- Type:
- Single Family
- Sq.Ft.:
- 1,048
- Status:
- Active
- Beds:
- 2
- Lot size:
- 14.34 Acres
- Baths:
- 2.00
- MLS#:
- 50151612
- Subdivision:
- No
ADDITIONAL INFORMATION
SO MANY SPECIAL FEATURES.........a one-of-a-kind property.......with Class A highway frontage, near the airport, and it can be commercial or residential, buyers must present pre-qualification to view... featuring a retail space designated building with antique inventory available, a huge pole barn with 220 amp elec...cement floors, heated shop /office space and loft.......ALL surrounded by woods, so lots of wildlife, yet 500 ft off the road, so a very private, country feeling. .......and generous snowfall in the winter.... All windows (except 3) are new.....those three ordered and will be included....please allow 24 hrs notice for your showing requests This can be your home............and/or a business, given the potential use of the building now designated as an antique shop.......this building has a new basement with a sump pump......and metal roof in 2007...it has been re-wired and insulated.....the inventory can be viewed in this building..... .....there is an historic sauna building, which admittedly needs a bit of work..but it is authentic and needs a stove and some care........the generator is a plus, and easily takes over the power needs by a simple plug-in to the home and has its own storage building....appliances are newer...2016 - 2018... new windows installed with three remaining on order and will be included ... . The 1988 14 x 70 mobile home is very spacious ...and has an addition at the front, which makes a nice breezeway area......the pellet stove was installed in this room in 2011.....and contributes to it being a cozy and warm home... ....the floor plan is open and practical......the improvements have been ongoing and include bathroom upgrades, new metal roof in 2010, furnace in 2008, new hot water heater...an 8 x 12 deck at the front.....the home is wired for the generator The semi trailer is a great storage area, very dry.... The property is centrally located, just minutes from Calumet to the North and from Houghton/Hancock to the South.......it provides the perfect balance of rural and access to communities with shops and services........
$84,900
124 Iroquois Calumet, MI 49913
- Type:
- Single Family
- Sq.Ft.:
- 996
- Status:
- Active
- Beds:
- 3
- Lot size:
- 0.13 Acres
- Baths:
- 1.00
- MLS#:
- 50151535
- Subdivision:
- Yes
ADDITIONAL INFORMATION
This compact home is an example of good things that come in small packages. No wasted space here. Rooms aren't large but they aren't cramped. The living room is open to a dining area that, combined together creates a great room, which in turn is convenient to a very workable kitchen. Beyond and thru the kitchen are adequately sized bedrooms all convenient to a full bath. The full basement has direct access to a large and somewhat unconventional L shaped garage that can house at least two cars in tandem and a workshop. The lot is fairly deep and there is off street parking aside from the garage. Worth your attention if a comfortable, practical and affordable ranch home is what you're looking for.
$850,000
215 Sixth Calumet, MI 49913
- Type:
- Multi-Family
- Sq.Ft.:
- 11,700
- Status:
- Active
- Beds:
- n/a
- Lot size:
- 0.18 Acres
- Year built:
- 1902
- Baths:
- 10.00
- MLS#:
- 50151036
- Subdivision:
- .
ADDITIONAL INFORMATION
HISTORIC 1902 Coppo Block Building - The original woodwork, sandstone arched entry and exterior accents are signature features of this historic building that the owner has carefully considered in the restoration of the building. This investment property has a very nice rental history and location in the quaint town of Calumet. The location has convenient proximity to the shops and are galleries on Fifth and Sixth Streets and the area's larger employers of Aspirus Keweenaw and Calumet Electronics; both sources of possible tenants. A short drive to Swedetown recreational area to enjoy many outdoor activities. The main level includes two commercial rentals. Each of the upper two levels have 3 apartments each. The apartments have 2 bedrooms, kitchen, living area and their own laundry areas. This building has undergone a comprehensive historic rehabilitation including all new electrical, mechanical, and plumbing systems, double rubber roof and drain system, and steel egress balconies. Exterior facade features red Jacobsville sandstone and original storefronts with prismatic glass transom windows. The building is highly efficient and soundproof with substantial exterior wall insulation, and interior partition and floor insulation. Parking spaces in rear of building & some are leased in rear adjacent lot. Each rental unit has its own furnace. Roof is a newer rubber roof. Basement: Full basement & historically the front part was storefronts with doors and windows access from the sidewalk; which is now hollow underneath giving an extra 400sf +/- of basement storage space. (Note: Building on the corner of Oak and Fifth is adjacent but not part of this property.) Landlord pays heat, water, dumpster, plowed parking. Tenant pay for electric, internet, cable. Seller has intentionally left 3 residential units without leases for buyer flexibility to fill vacancies at buyer preferred rates. 1 residential unit has been used as a short term rental. Seller would consider a package deal including 613 Oak St (MLS 50125795) and 215 6th St. NOTICE: All information believed accurate but not warranted. Buyer recommended to inspect & verify all aspects of the property & bears all risks for any inaccuracies including but not limited to estimated acreage, lot size, square footage, utilities (availability & costs associated). Real estate taxes are subject to change (possibly significant), property will be reassessed by the municipality after sale is completed & buyer should NOT assume that buyerâ??s tax bills will be similar to the sellerâ??s current tax bills. Taxes are not zero. Prequalification, non-disclosure agreement and 72 hours notice required prior to showing. Financials and unit rent and lease inventory available to prequalified buyers. Request 72 hours response time on offers.
$129,900
26228 Tikkanen Calumet, MI 49913
- Type:
- Land
- Sq.Ft.:
- n/a
- Status:
- Active
- Beds:
- n/a
- Lot size:
- 9.79 Acres
- Baths:
- MLS#:
- 50150097
ADDITIONAL INFORMATION
Nestled in the tranquil woods of Calumet on a dead end road, this 9.79-acre parcel offers a unique blend of privacy and potential. The property includes a shed along with a mobile home (that is in poor condition). The highlight of the parcel is the detached garage, which not only provides parking but also features a wood stove for warmth during the colder months. The garage also includes a sauna, offering a perfect spot to relax and unwind. Upstairs, youâ??ll find extra storage space, providing practical solutions for keeping your belongings organized and out of sight. The 9.79-acre wooded lot is a nature loverâ??s paradise. With ample space to explore, you can enjoy hiking, wildlife watching, or simply soaking in the serene atmosphere. The mature trees provide a canopy of shade, creating a cool retreat during the summer months. This property is ideal for those seeking a quiet lifestyle with plenty of room to breathe and an opportunity to build their dream home. Located just outside of Calumet, this parcel offers the best of both worlds: seclusion and convenience. Try your swing on the Calumet Golf Club, a 9 hole course, just down the road! Better yet, youâ??re just a short drive away from local amenities, including shops, restaurants, and schools, while still enjoying the peace and privacy of your own woodland retreat. This property is a rare find, offering endless possibilities for customization and enjoyment. Donâ??t miss out on this unique opportunity to own a slice of paradise in Calumet. Schedule your visit today and start envisioning your new life in this idyllic setting.
$189,000
614 Isle Royale Calumet, MI 49913
- Type:
- Single Family
- Sq.Ft.:
- 1,680
- Status:
- Active
- Beds:
- 3
- Lot size:
- 1.03 Acres
- Baths:
- 2.00
- MLS#:
- 50149689
- Subdivision:
- N/A
ADDITIONAL INFORMATION
Enjoy one level living with this attractive 3 BR 3 BA home in Laurium! This house sets on over 1 acre of land, making it one of the largest homesites along desirable Isle Royale Street. Great floorplan with open living /dining with fireplace, patio door and new composite back deck .It has vaulted ceilings throughout. Spacious eat-in kitchen with large island and plenty of counter space. Convenient mud room and laundry. 2 bedrooms and bath on hallway from kitchen, and Master suite on the other end of home with spa tub and wonderful walk thru closet. New furnace in 2021. Large 2 car garage with adjacent heated workroom. Lovely backyard with additional storage shed. Move right into this comfortable home!

Provided through IDX via MiRealSource. Courtesy of MiRealSource Shareholder. Copyright MiRealSource. The information published and disseminated by MiRealSource is communicated verbatim, without change by MiRealSource, as filed with MiRealSource by its members. The accuracy of all information, regardless of source, is not guaranteed or warranted. All information should be independently verified. Copyright 2024 MiRealSource. All rights reserved. The information provided hereby constitutes proprietary information of MiRealSource, Inc. and its shareholders, affiliates and licensees and may not be reproduced or transmitted in any form or by any means, electronic or mechanical, including photocopy, recording, scanning or any information storage and retrieval system, without written permission from MiRealSource, Inc. Provided through IDX via MiRealSource, as the “Source MLS”, courtesy of the Originating MLS shown on the property listing, as the Originating MLS. The information published and disseminated by the Originating MLS is communicated verbatim, without change by the Originating MLS, as filed with it by its members. The accuracy of all information, regardless of source, is not guaranteed or warranted. All information should be independently verified. Copyright 2024 MiRealSource. All rights reserved. The information provided hereby constitutes proprietary information of MiRealSource, Inc. and its shareholders, affiliates and licensees and may not be reproduced or transmitted in any form or by any means, electronic or mechanical, including photocopy, recording, scanning or any information storage and retrieval system, without written permission from MiRealSource, Inc.
