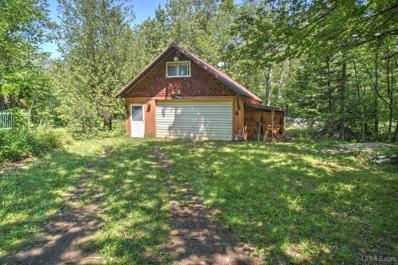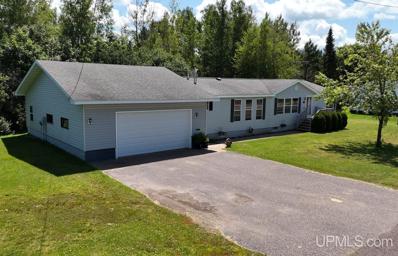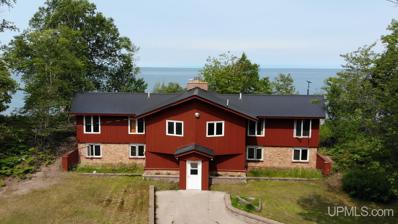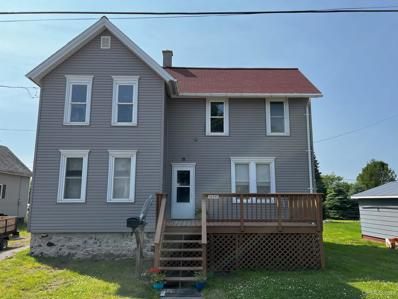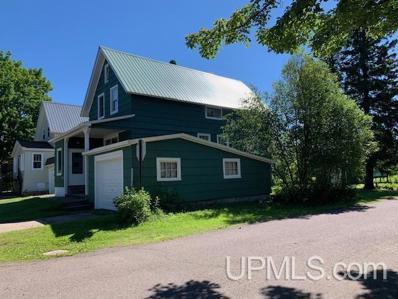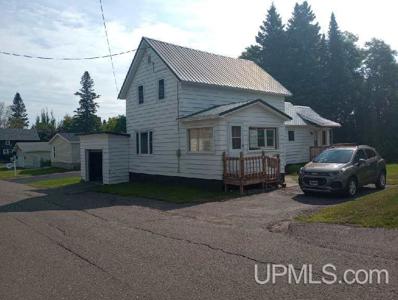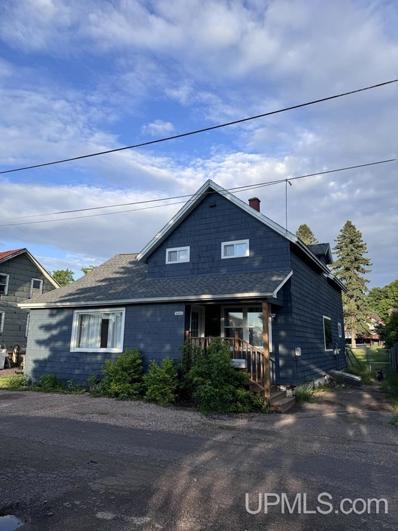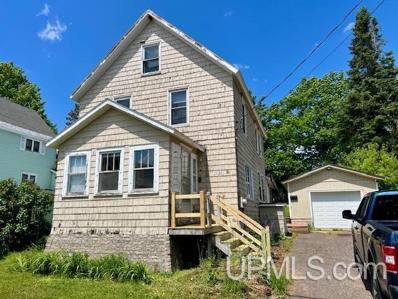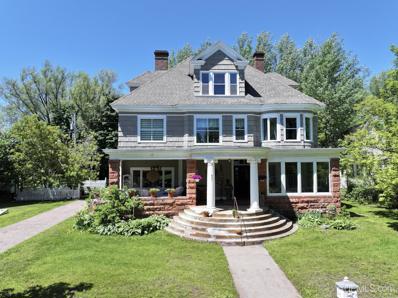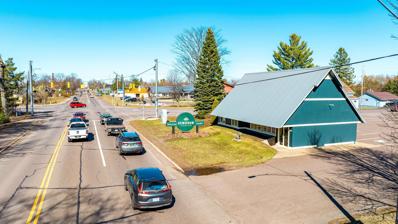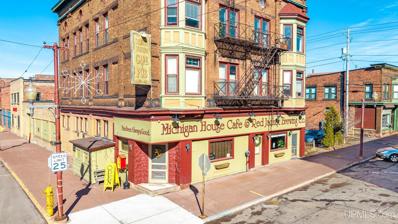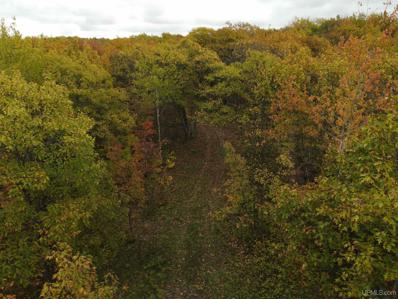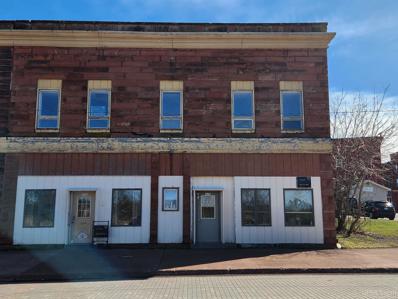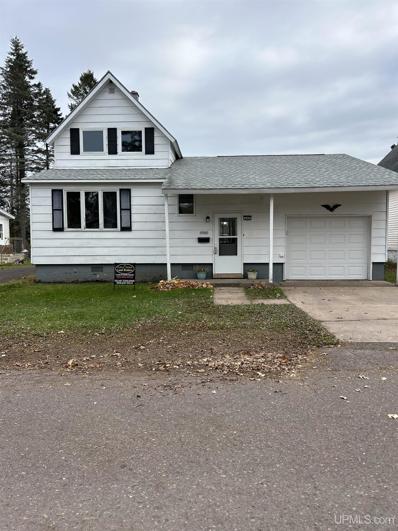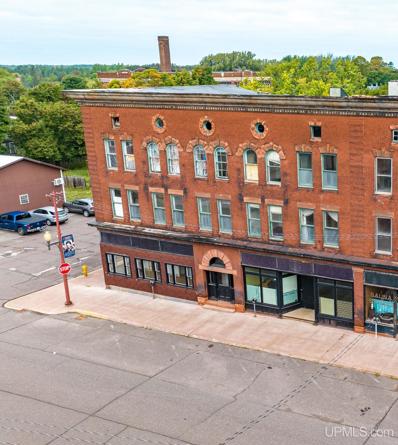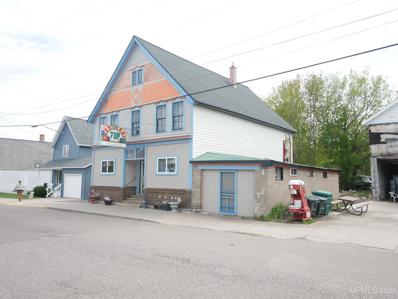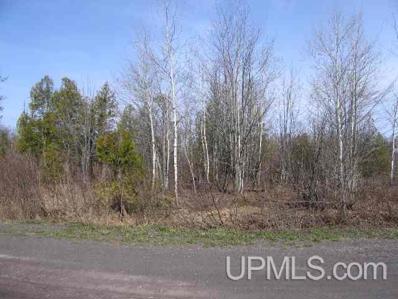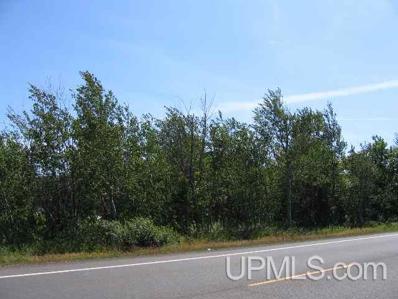Calumet MI Homes for Rent
$129,900
26228 Tikkanen Calumet, MI 49913
- Type:
- Land
- Sq.Ft.:
- n/a
- Status:
- Active
- Beds:
- n/a
- Lot size:
- 9.79 Acres
- Baths:
- MLS#:
- 50150097
ADDITIONAL INFORMATION
Nestled in the tranquil woods of Calumet on a dead end road, this 9.79-acre parcel offers a unique blend of privacy and potential. The property includes a shed along with a mobile home (that is in poor condition). The highlight of the parcel is the detached garage, which not only provides parking but also features a wood stove for warmth during the colder months. The garage also includes a sauna, offering a perfect spot to relax and unwind. Upstairs, youâ??ll find extra storage space, providing practical solutions for keeping your belongings organized and out of sight. The 9.79-acre wooded lot is a nature loverâ??s paradise. With ample space to explore, you can enjoy hiking, wildlife watching, or simply soaking in the serene atmosphere. The mature trees provide a canopy of shade, creating a cool retreat during the summer months. This property is ideal for those seeking a quiet lifestyle with plenty of room to breathe and an opportunity to build their dream home. Located just outside of Calumet, this parcel offers the best of both worlds: seclusion and convenience. Try your swing on the Calumet Golf Club, a 9 hole course, just down the road! Better yet, youâ??re just a short drive away from local amenities, including shops, restaurants, and schools, while still enjoying the peace and privacy of your own woodland retreat. This property is a rare find, offering endless possibilities for customization and enjoyment. Donâ??t miss out on this unique opportunity to own a slice of paradise in Calumet. Schedule your visit today and start envisioning your new life in this idyllic setting.
$189,000
614 Isle Royale Calumet, MI 49913
- Type:
- Single Family
- Sq.Ft.:
- 1,680
- Status:
- Active
- Beds:
- 3
- Lot size:
- 1.03 Acres
- Baths:
- 2.00
- MLS#:
- 50149689
- Subdivision:
- N/A
ADDITIONAL INFORMATION
Enjoy one level living with this attractive 3 BR 3 BA home in Laurium! This house sets on over 1 acre of land, making it one of the largest homesites along desirable Isle Royale Street. Great floorplan with open living /dining with fireplace, patio door and new composite back deck .It has vaulted ceilings throughout. Spacious eat-in kitchen with large island and plenty of counter space. Convenient mud room and laundry. 2 bedrooms and bath on hallway from kitchen, and Master suite on the other end of home with spa tub and wonderful walk thru closet. New furnace in 2021. Large 2 car garage with adjacent heated workroom. Lovely backyard with additional storage shed. Move right into this comfortable home!
$649,000
4125 Cedar Bay Calumet, MI 49913
- Type:
- Single Family
- Sq.Ft.:
- 1,576
- Status:
- Active
- Beds:
- 3
- Lot size:
- 0.57 Acres
- Baths:
- 3.00
- MLS#:
- 50149494
- Subdivision:
- No
ADDITIONAL INFORMATION
Enjoy the most spectacular sunsets Lake Superior has to offer! Absolutely beautiful 3BR 3BA home with 24x36 detached heated garage nestled on 100 feet of prime Lake Superior waterfront on Cedar Bay in Keweenaw County! This amazing home and property have so much to offer! The main level of the home features a large open kitchen/dining living area with a huge cozy woodburning fireplace in the center of it all. The two large sliding glass doors off the living room provide spectacular views overlooking the lake and flood the area with natural sunlight. The two bedrooms, both with their own private updated baths make up the rest of the main level and both feature sliding glass doors leading to the front deck and offer stunning views from every angle! The lower level of the home features a foyer, large bedroom, sewing room, den, laundry area, bath with separate shower, wood burning sauna w/changing room, storage room and utility room. You could easily turn the den into a fourth bedroom. Recent updating includes kitchen counters, flooring as well as the flooring in the living room and both bedrooms on the main level. The baths have been updated as well as the roof and boiler. Some windows have been replaced, the lower level has new floor coverings, and the exterior has been painted. There is a water filtrations system in place as well. There is a partial heated basement under the garage that could be used as a workshop or extra storage. Enjoy making family memories from walking the beach, to swimming in the crystal-clear waters of Lake Superior or finding precious agates with the kids! If you're in the market for a slice of heaven on the beaches of Lake Superior, you'll definitely want to check this one out! Call for an appointment today!
$145,000
56595 Boundary Calumet, MI 49913
- Type:
- Single Family
- Sq.Ft.:
- 1,880
- Status:
- Active
- Beds:
- 4
- Lot size:
- 0.13 Acres
- Baths:
- 1.00
- MLS#:
- 50148412
- Subdivision:
- None
ADDITIONAL INFORMATION
4 large bedrooms, 1 full bath home in Calumet. One bedroom on the first floor can be an office or additional living space. First floor laundry. New vinyl plank flooring in the kitchen and living room in 2022. New natural gas, hot water furnace and water heater in 2020; separate zones for main floor and upstairs rooms. Half of the basement was waterproofed in 2017 and has a transferable warranty by Northland Basement. Choice Home Warranty covers the appliances, plumbing, heating, and electrical systems and is transferable and paid through June 2027. Has a concrete pad in the backyard for a small garage or shed. Quiet residential neighborhood with low township taxes. Most furniture stays with the home if desired. Home is located close to Aspirus Keweenaw hospital and all that the Keweenaw has to offer.
$160,000
57594 N Rockland Calumet, MI 49913
- Type:
- Single Family
- Sq.Ft.:
- 1,850
- Status:
- Active
- Beds:
- 3
- Lot size:
- 0.18 Acres
- Baths:
- 3.00
- MLS#:
- 50148194
- Subdivision:
- Albion
ADDITIONAL INFORMATION
Check out this three bedroom two bath home on Rockland Street! Hardwood floors, attached garage, metal roof and it's move in ready. Bonus 20' x 16' garage/pole barn in the back yard that you can use for storing your RV and/or other toys, workshop, or as a mother in law suite. Your mother in law will appreciate some modifications before she moves in. The kitchen is large and can accomodate a table and chairs, or you can use the formal dining room. The living room is large enough for the family to relax. Come on by and take a look! Please allow 72 hours minimum response time on all offers. Pre-approved Buyers please. Taxes will not be zero.
$149,900
56912 Hecla Calumet, MI 49913
- Type:
- Single Family
- Sq.Ft.:
- 1,160
- Status:
- Active
- Beds:
- 2
- Lot size:
- 0.2 Acres
- Baths:
- 1.00
- MLS#:
- 50147751
- Subdivision:
- None
ADDITIONAL INFORMATION
Cute. tidy, neat, cozy these are the words that come to mind when you enter this home. Large bright open living room, kitchen is just the right size, 2 very nice sitting porches, huge deck out back, updated bath upstairs and 2 bedrooms. One car attached garage and shed out back to store your toys, metal roof, hot water boiler with the old-style radiators for warmth and charm. Larger lot with Calumet twp. taxes. Taxes are not zero, awaiting that data. All information believed to be accurate but not warranted, buyer recommended to inspect property, verify all information and bears all risks for any inaccuracies. Tax information is subject to change, all measurements, lot size, etc. are estimated
$169,900
56860 Boone Calumet, MI 49913
- Type:
- Single Family
- Sq.Ft.:
- 2,040
- Status:
- Active
- Beds:
- 4
- Lot size:
- 0.23 Acres
- Baths:
- 2.00
- MLS#:
- 50146390
- Subdivision:
- N/A
ADDITIONAL INFORMATION
This updated and conveniently located home is just a short walk away from the school, grocery store, Aspirus hospital, and school playground. As you enter, you'll be greeted by a spacious enclosed porch perfect for storing shoes and jackets. The large eat-in kitchen boasts "soft-close" cabinetry and leads out to a deck for entertaining or relaxing in the sun. With a main floor bedroom and laundry area, this home offers easy main floor living. Don't miss out on the natural sunlight that streams in through the large picture window in the kitchen. With a newer roof, updated windows, and porch door, this home has a lot to offer. Schedule a showing today!
$155,000
25184 Tunnel Calumet, MI 49913
- Type:
- Single Family
- Sq.Ft.:
- 1,250
- Status:
- Active
- Beds:
- 2
- Lot size:
- 0.17 Acres
- Baths:
- 2.00
- MLS#:
- 50146266
- Subdivision:
- Assessors Plat Of Swedetown
ADDITIONAL INFORMATION
Swedetown Location - Calumet! Two bedroom, 1 1/2 bath home within a block of hundreds of recreational acres with miles of groomed ski and bike trails. Also, a short distance to motorized rec Trail #17. Updates include hot water heat, water heater, plumbing and electrical. Beautiful hardwood floors throughout. Cozy front enclosed porch. Covered rear patio with trex decking walkway and sliding glass door to heated rec room or ski wax room. Paved drive with one car insulated and heated garage. Private backyard with shed and firepit. Schedule a showing today - this won't last. $165,000.
$499,000
427 Eighth Calumet, MI 49913
- Type:
- Single Family
- Sq.Ft.:
- 5,045
- Status:
- Active
- Beds:
- 8
- Lot size:
- 0.57 Acres
- Baths:
- 6.00
- MLS#:
- 50146160
- Subdivision:
- N/A
ADDITIONAL INFORMATION
Welcome to this extraordinary Victorian classic home, a masterpiece of architectural and historical significance. This grand 21-room residence boasts 8 bedrooms, 5 baths, and 5 charming fireplaces. As you approach, you are greeted by the stately Jacobsville sandstone exterior, setting the tone for the timeless beauty within. Step inside to discover a home filled with unique features, including curved walls and doors, an original hand-painted mural, and multifaceted crown molding. The main level impresses with 10' ceilings, a grand staircase, a musical arch in the living room, and a dining room adorned with curly birch or maple wainscoting and original built-in cabinetry with original pulls. The kitchen is a chef's dream, featuring concrete countertops, a Kenmore Elite stove, a pot filler, copper sinks, a hood vent, and a cold pantry room. The second and third levels continue to amaze with 9' ceilings, a large rec room measuring 15x29 on the third floor, and a second-floor laundry for convenience. The private master bathroom offers a serene retreat with its own sauna. An upstairs bathroom, remodeled in 2021, has a marble-lined shower. Entertainment is a breeze in this home, with ample space for gatherings and a fenced-in yard with hobby gardens. Many furnishings, including a pool table and bar items, can remain, making this home ready for immediate enjoyment. A new main roof was installed in 2015, and the porch roof is in the process of being replaced. Additional features include a butler staircase and quartersawn oak floors and doors throughout. The fireplaces fires are digitally enhanced, and their condition is unknown. Located on a picturesque street lined with beautiful maple trees, this home is close to an ATV trail and within walking distance to downtown. The large bonus lot (116x118) is lined with magnificent Lombardy poplars and has an oversized 28x46 3-car garage. Experience the grandeur and elegance of this Victorian gem. Schedule a private tour today and step into a world of timeless beauty and modern comfort. A virtual tour is on file!
$495,000
56638 Calumet Calumet, MI 49913
- Type:
- Industrial
- Sq.Ft.:
- 1,332
- Status:
- Active
- Beds:
- n/a
- Lot size:
- 0.53 Acres
- Year built:
- 1995
- Baths:
- MLS#:
- 50139235
- Subdivision:
- Plat Of Hecla II
ADDITIONAL INFORMATION
Fantastic location on US Highway 41 (Calumet Avenue) with great traffic exposure at the stoplight intersection of US41, 6th Street Extension and Lake Linden Avenue. The commercial building has two main rooms which could be divided up if separate offices were needed or are very functional as they are currently set up. There is also one restroom, storage room and mechanical room. There are three entrances to the building, including the front foyer. The paved parking lot has access from both US41 and Lake Linden Avenue. The building has a metal roof (approx 17+/- years) and natural gas forced air heat/central air (approx. 12+/- years). Attic area provides some storage. Main area is approx 27x19. Conference room/office is approx 29x17. The property is subject to a Michigan Department of Transportation Carpool Parking Lot Contract. Terms of the contract are available for buyer's review after prequalification/preapproval/proof of funds and a non-disclosure agreement are signed. Seller prefers closing after 10/15/24 or the option to rent back after closing. Parcel is subject to a utility easement. Showings by appointment only. NOTICE: All information believed accurate but not warranted. Buyer recommended to inspect all aspects of the property & bears all risks for any inaccuracies. Buyer to verify all information including but not limited to the estimated acreage, lot size, square footage, utilities (availability & costs associated). Buyer should not assume the buyerâ??s taxes will be the same as sellerâ??s present tax bills. Taxes are subject to change (possibly significant) & property will be reassessed by the municipality after sale is completed. Taxes are not zero. Sellers may have audio/video recording devices present on property and buyers and agents consent to being recorded by entering property. OFFERS: 72 hours response time requested on offers. Seller, at seller's sole discretion, with or without notice, reserves the right to set and/or modify offer submission & response deadlines.
$939,900
300 Sixth Calumet, MI 49913
- Type:
- Business Opportunities
- Sq.Ft.:
- 19,200
- Status:
- Active
- Beds:
- n/a
- Lot size:
- 0.4 Acres
- Year built:
- 1905
- Baths:
- MLS#:
- 50137384
ADDITIONAL INFORMATION
Participate in the business growth... With all that is happening here, the Village of Calumet Downtown Historic District is where you will want to be in business. The Michigan House Cafe' & Red Jacket Brewing Co. along with apartment rentals located in upper floors provide an opportunity to build your business future here. In the center of the Keweenaw Peninsula, these businesses are located well to serve all those who enjoy the area: snowmobiling, atv touring, visiting historic sites, skiing, biking, rock hounding and much more. Learn more about the area: www.visitkeweenaw.com https://www.keweenaw.org/ https://www.nps.gov/kewe/index.htm This business successfully survived the Covid-19 Pandemic. After years in business, the Owners are now ready to retire and need a successor. They will support Buyer with consultation and financial tools during transition. There are also several resources available to assist with financing and growing the business further. Business Resources: https://kedabiz.com www.villageofcalumet.com www.mainstreetcalumet.com Three Businesses in one: https://www.michiganhousecafe.com/ 1. Michigan House Cafe' -- https://www.michiganhousecafe.com/food-menu/ Serving great tasting affordable meals and beverages in a friendly saloon & dining atmosphere. 2. Red Jacket Brewing Co-- https://www.michiganhousecafe.com/red-jacket-brewing-company/ Small Batch Craft Brewing a nice selection of beers that pair well with meals. Sample them all. 18' x 24' 3 1/2 barrel PICO System with two dairy milk chillers as fermenters. Craft 4 beers regularly. Periodically produce a new brew. Red Jacket Brewery proudly supported the Ukrainians by producing the Pravda Brewing Beer Recipe and donating a share of it's proceeds. 3. Michigan House Lodging Apartments-- https://www.michiganhousecafe.com/lodging/ Fresh clean comfortable apartments, currently leased on a month-to-month basis. Lodging also currently includes a penthouse owner's suite. 4. Plus, the former Jilberts' Dairy Office Building-to use as desired. Recent Improvements include an upgraded Security Camera System and the new roofs on the warehouse and the Oak St dormers. Plus the Penthouse Suite has been freshened up. The Michigan House Cafe' and Red Jacket Brewing Co are active supporters of the local community and regularly sponsor the Great Bear Chase, the Deer Chase and the Copper Dog 150 Sled-Dog Race. They are Members of the Michigan Brewers Guild and the American Brewers Association. Purchase and use local beef. NOTICE: All information believed accurate but not warranted. Buyer recommended to inspect property, verify all information & bears all risks for any inaccuracies. Tax information is subject to change. All measurements (acres, lot size, square footage etc) are estimated. Sellers may have audio/video recording devices present on property. By entering or being on property, Buyer and Buyerâ??s agent consent to being recorded.
- Type:
- Land
- Sq.Ft.:
- n/a
- Status:
- Active
- Beds:
- n/a
- Lot size:
- 9.87 Acres
- Baths:
- MLS#:
- 50131418
ADDITIONAL INFORMATION
Beautiful wooded 10-acre parcel for sale. This would make a great place to build a secluded home. Nestled high above Lake Superior, with a little bit of clearing you can have a great view of the big lake. Note: the pictures have a map of the property. The highlighted parcel is not the 10A parcel that is being offered for sale. The listed parcel is found to the bottom right. Parcel#102-26-102-004. Seller will retain an easement. Seller will provide and easement for ingress/egress to build a driveway along the northern most boundary.
$97,000
446 & 448 Pine Calumet, MI 49913
- Type:
- Multi-Family
- Sq.Ft.:
- 4,905
- Status:
- Active
- Beds:
- n/a
- Lot size:
- 0.06 Acres
- Year built:
- 1900
- Baths:
- 2.00
- MLS#:
- 50129060
- Subdivision:
- Village Of Calumet
ADDITIONAL INFORMATION
Village of Calumet - Multifamily building located on M203/Pine Street with 2 units on the main level and 2 units upstairs. The sandstone exterior is beautiful and last tuckpointed about 3+/- years ago, some original woodwork and character! Located near the corner of 5th and Pine Street it is in close proximity to the downtown Calumet activity including the Farmer's Market area and shopping. Just a short drive to the Swedetown Trails and Lion's Park at Calumet Lake. The main floor has one unit with 1 to 2 bedrooms, kitchen, living room, bathroom and laundry (446 Pine: leased through 12/17/2028). The other main floor unit has 1 bedroom, living room, kitchen, bathroom and laundry (448 Pine: leased through 12/17/2028). At the back of the main floor units there is a storage area. One upper unit has 2 bedrooms, kitchen, living room, bathroom. The other upper unit has 1 bedroom, kitchen, living room and bathroom. The upper units are contractor ready and need to be remodeled prior to occupancy. Sale is contingent upon the municipality land division approval and separation of utilities from 444 Pine St. (Note: Property has its own gas meter as of 5/2024. Separation of water meters in in process.) 444 Pine Street (home and garages) are NOT available for purchase. Property has been surveyed. NOTICE: All information believed accurate but not warranted. Buyer recommended to inspect all aspects of the property, verify all information & bears all risks for any inaccuracies. Tax information is subject to change (possibly significant) and property will be reassessed by the municipality after sale is completed. Taxes are not zero and are part of a parent parcel. All measurements (acres, lot size, square footage etc) are estimated. Buyer to verify utilities, including availability & costs associated. Sellers may have audio/video recording devices present on property and buyers and agents consent to being recorded by entering property. OFFERS: Seller requests 72 hours response time on offers. Seller, at seller's sole discretion, with or without notice, reserves the right to set and/or modify deadlines for receipt of and sellerâ??s response to offers. Leases: Leases for both units are through December 17th, 2028 with rent amount not being adjusted more than 5% per calendar year and a possible increase for extraordinary increase in taxes, utilities and insurance only with a minimum of 30 dayâ??s notice to tenants. Financing: Likely need a commercial or construction loan until updates completed or cash. ATTENTION DEVELOPERS - There may be possible MEDC or MSHDA grants and other financial tools available for developers looking to rehabilitate or redevelop the property. (Note: Grants and tools do not apply to curing basic deferred maintenance.) Contact the Keweenaw Economic Development Alliance for possible options, https://kedabiz.com/.
$134,000
57562 Caledonia Calumet, MI 49913
- Type:
- Single Family
- Sq.Ft.:
- 1,679
- Status:
- Active
- Beds:
- 3
- Lot size:
- 0.14 Acres
- Baths:
- 1.00
- MLS#:
- 50126467
- Subdivision:
- N/A
ADDITIONAL INFORMATION
Newly remodeled drywall and paint in the living area and office/mud room, whichever you desire it to be. Motivated sellers! Enjoy main floor living in this 3 bedroom family home featuring a sizable bedroom, laundry area and full bathroom all on the first floor. This homes lot also contains an extra 1 car garage (24â??x 16â??) in the backyard and shed for extra storage. Park your car in the attached insulated garage this winter with access going into the foyer for convenience. Entering the home you notice a large open living and dining area with fresh quality vinyl plank flooring that also flows into the spacious family room featuring a lovely double French door. This is a great space to entertain and have all your family over. Off of the dining room is the main floor bedroom, access through sliding doors to the back deck and the large kitchen with plenty of cabinets and a new sink. This kitchen is large enough you could add an island/breakfast bar. Through the kitchen is the first floor full bathroom and laundry area. Upstairs you will find two bedrooms both containing closets. Recent improvements include a newer garage roof (2018), bathroom flooring, dining and family room flooring, and kitchen flooring/sink, also upstairs bedrooms have newer carpet as well. This is a great home close to Calumet Public school, a local grocery store, Aspirus hospital, and 2 blocks from trail head #17. Schedule a showing today to see all this home has to offer!
$237,000
613 Oak Calumet, MI 49913
- Type:
- Multi-Family
- Sq.Ft.:
- 11,790
- Status:
- Active
- Beds:
- n/a
- Lot size:
- 0.24 Acres
- Year built:
- 1900
- Baths:
- MLS#:
- 50125795
- Subdivision:
- Village Of Calumet
ADDITIONAL INFORMATION
Read the updates to this listing! The Nelson-Schroeder Block is a handsome 3 story commercial & residential building located in downtown Calumet, Michigan - within the boundaries of the Keweenaw National Historical Park, and the near the center of the Calumet Village downtown Historic District. Classical revival features include prismatic glass storefront transom windows, a large cornice, bulls-eye windows at the attic level, round arched sandstone and recessed entries. On the interior there are some original Italian tile fireplaces, original woodwork, large windows for beautiful natural light. An accessible & attractive 2 story skylight sheds light into the core of the two upper floors. The structure is 11,790+/- sf, not including basement. The current configuration of the building is consistent with its past, 2 commercial storefronts & potential for 4+ apartments (Estimate of approx 12 BRs depending on how building is remodeled) on the upper floors. The current owner has cleaned out & taken steps to preserve the building for you to continue this historic restoration! The basement is large at 3900+/- ft. sq. with high ceilings, concrete floor & exterior entrance. Your opportunity to add to the revitalization of the Village of Calumet. Parking for occupants is located on 58x118 lot across the road on 7th Street. A great community with a farmers market, home of Pasty Fest, close to recreational trails and more! Ceiling tiles not currently installed are negotiable. Since originally listed, seller has done further improvements including some floor leveling, drywall, priming, roof drain repair & purchased half of a lot to make the parking lot 58x118 total. Both commercial units are ready for your business specific build-out to start your business or rental income. Approx floor plan available. Last occupancy 2005+/-. Rubber apprx 10+/- yrs old.Building lot: Aprx 0.09 acre & vacant/parking lot Aprx 0.15 acre. All info believed accurate but not warranted. Buyer recommended to inspect property, verify all information & bears all risks for any inaccuracies. Tax information is subject to change. All measurements (acres, lot size, square footage etc) are estimated. Sellers may have audio/video recording devices present on property. By entering or being on property, Buyer & Buyerâ??s agent consent to being recorded. Also listed MLS 50121684 Commercial Calumet Historic District (HDC) affects property. Seller may be removing some of the tin from an area in the building where not exposed prior to closing. Seller would consider a combined sale with 215 Sixth St (MLS: 50151036)
$699,900
54921 US41 Calumet, MI 49913
- Type:
- Single Family
- Sq.Ft.:
- 10,000
- Status:
- Active
- Beds:
- 1
- Lot size:
- 28 Acres
- Baths:
- 1.00
- MLS#:
- 50125176
- Subdivision:
- None
ADDITIONAL INFORMATION
Great opportunity to acquire this unique property. This building features an efficiency type living quarters Inside a 5000 square foot pole building, Large open space has plenty of room for bed, living area, and desk, Kitchenet area is just off the reception room. Private bath and shower is off the living area. There is an additional 5000 sq foot building in back currently used for storage. This property is on US 41 a major highway. there is a 200 ft road easement across state owned property along the highway. These building are currently being used as a recycling center. There is a 10 acre parcel in back that has a large rock pile which was the site of the old LaSalle mine. The Keweenaw Peninsula is a tourist haven with many bike and ATV/snowmobile trails. Mt Bohemia one of the longest ski slopes in the Midwest is just minutes away. Taxes are not Zero, that data is forthcoming. NOTICE: All information believed accurate but not warranted. Buyer recommended to inspect property, verify all information & bears all risks for any inaccuracies. Tax information is subject to change. All measurements (acres, lot size, square footage etc) are estimated. Sellers may have audio/video recording devices present on property. By entering or being on property, Buyer, and Buyerâ??s agent consent to being recorded.
$245,000
63 First Calumet, MI 49913
- Type:
- Industrial
- Sq.Ft.:
- 1,689
- Status:
- Active
- Beds:
- n/a
- Lot size:
- 0.23 Acres
- Year built:
- 1900
- Baths:
- MLS#:
- 50110099
- Subdivision:
- Village Of Laurium
ADDITIONAL INFORMATION
Awesome opportunity at an established and reputable restaurant in a great Laurium location. Appreciate tasteful updates combined with historical aspects that combine to make this a warm and welcoming environment. You will find ample seating, a thriving consignment space, a ready to use commercial kitchen with a new six foot gas grill installed in 2023, a food prep room, a walk in cooler, central AC and much more! The bathrooms have been remodeled. Upstairs is some additional storage space or it could be renovated into residential space. You can continue operating as Miners Café or rebrand it as your own new business! Another interesting option would be to use the café space after restaurant hours to host classes, rent out meeting space, etc... Strong revenue numbers can be shared with a signed confidentiality agreement. The property includes a larger parking lot and a separate commercial building. The commercial building has some foundation issues and may need to be torn down. Buyers are not permitted to enter this building at any time during the listing, inspection, and preclosing timelines. Buyer to accept this building in it's current condition and will enter and inspect at their discretion after closing. Buyer to confirm all intended use items regarding zoning with applicable municipalities. Closing to be set for the 1st of a month. See associated documents for more info! All offers must include addendum 1. NOTICE: All information believed accurate but not warranted. Buyer recommended to inspect property, verify all information & bears all risks for any inaccuracies. Tax information is subject to change. Taxes are not 0. All measurements (acres, lot size, square footage etc) are estimated. Sellers may have audio/video recording devices present on property. By entering or being on property, Buyer and Buyerâ??s agent consent to being recorded. Seller requests 72 hrs response time on offers. Seller, at seller's sole discretion, with or without notice, reserves the right to set and/or modify offer deadlines.
$95,000
Lot 1 Airport Calumet, MI 49913
- Type:
- Land
- Sq.Ft.:
- n/a
- Status:
- Active
- Beds:
- n/a
- Lot size:
- 23.14 Acres
- Baths:
- MLS#:
- 10049208
ADDITIONAL INFORMATION
TREMENDOUS LOCATION & EXPOSURE for your developing or established business! Located in the Industrial Airpark, near the Houghton County Airport. Lots can be used for manufacturing, warehousing, industrial, distribution, research & development. All lots are easily accessible from Highway 41 and have many attractive features. Restrictions on Use and Occupancy for Airpark lots apply. General & professional office use only permitted when such use requires airport access & orientation. School district may vary as county has all lots coded as their own school district. Residential use prohibited. Lot size: 1461x986x294x2025 Water/Sewer hook-up fees are the buyer's responsibility. Note: The MEDC may have programs or benefits available that could be offered to a buyer of an Airpark parcel depending on what the intended use is going to be. Cable: Charter and UP.Net (Baraga Telephone fiber) are available in the area. Buyer to verify connection location and availability for each lot. Buyer to extend utilities to property at Buyer's expense after closing. Airpark Annual Maintenance fee: $100 per acre. Note: Photo showing mineshaft documented on the property. Seller has not found the mine shaft to confirm its existence but was made aware of the historical information. Request tax estimate as this is government owned and not taxed at this time. Offer process: Buyers to submit a non-binding letter of intent indicating only the following: Buyerâ??s name, proposed lot number of interest Upon Sellerâ??s receipt of letter of intent, Seller will determine if there will be a sealed bid process followed OR if the Buyer will be requested to submit a written offer to purchase with all terms & conditions included. In either process, Seller reserves the right to accept, reject or counter any or all offers or sealed bids. Zip code may be 49930 or 49913 depending on how 911 addressing is assigned. All sales are subject to Houghton County Board of Commissioner's Approval. Buyer acknowledges that offer terms may become public information.
- Type:
- Land
- Sq.Ft.:
- n/a
- Status:
- Active
- Beds:
- n/a
- Lot size:
- 0.88 Acres
- Baths:
- MLS#:
- 10047370
ADDITIONAL INFORMATION
Parcel has approximately 375 ft of frontage on US41 and approximately 550 ft of frontage on Rockland Street. Parcel is subject to Calumet Township zoning for use. Parcel is partially wooded. Delineation report regarding some wetlands affecting the property available for review. Development of parcel may require EGLE approval for Buyer development plans. Buyer to verify utility availability as part of inspection contingency. Tax information available upon request. Lot dimensions are estimated. Parcel is not surveyed. Seller will not have surveyed. NOTICE: All information believed accurate but not warranted. Buyer recommended to inspect property, verify all information & bears all risks for any inaccuracies. Tax information is subject to change. All measurements (acres, lot size, square footage etc) are estimated. Sellers may have audio/video recording devices present on property. By entering or being on property, Buyer, and Buyerâ??s agent consent to being recorded. NOTICE: All information believed accurate but not warranted. Buyer recommended to inspect property, verify all information & bears all risks for any inaccuracies. Tax information is subject to change. All measurements (acres, lot size, square footage etc) are estimated. Sellers may have audio/video recording devices present on property. By entering or being on property, Buyer, and Buyerâ??s agent consent to being recorded.

Provided through IDX via MiRealSource. Courtesy of MiRealSource Shareholder. Copyright MiRealSource. The information published and disseminated by MiRealSource is communicated verbatim, without change by MiRealSource, as filed with MiRealSource by its members. The accuracy of all information, regardless of source, is not guaranteed or warranted. All information should be independently verified. Copyright 2024 MiRealSource. All rights reserved. The information provided hereby constitutes proprietary information of MiRealSource, Inc. and its shareholders, affiliates and licensees and may not be reproduced or transmitted in any form or by any means, electronic or mechanical, including photocopy, recording, scanning or any information storage and retrieval system, without written permission from MiRealSource, Inc. Provided through IDX via MiRealSource, as the “Source MLS”, courtesy of the Originating MLS shown on the property listing, as the Originating MLS. The information published and disseminated by the Originating MLS is communicated verbatim, without change by the Originating MLS, as filed with it by its members. The accuracy of all information, regardless of source, is not guaranteed or warranted. All information should be independently verified. Copyright 2024 MiRealSource. All rights reserved. The information provided hereby constitutes proprietary information of MiRealSource, Inc. and its shareholders, affiliates and licensees and may not be reproduced or transmitted in any form or by any means, electronic or mechanical, including photocopy, recording, scanning or any information storage and retrieval system, without written permission from MiRealSource, Inc.
Calumet Real Estate
The median home value in Calumet, MI is $210,000. This is higher than the county median home value of $126,400. The national median home value is $338,100. The average price of homes sold in Calumet, MI is $210,000. Approximately 21.32% of Calumet homes are owned, compared to 57.36% rented, while 21.32% are vacant. Calumet real estate listings include condos, townhomes, and single family homes for sale. Commercial properties are also available. If you see a property you’re interested in, contact a Calumet real estate agent to arrange a tour today!
Calumet, Michigan has a population of 768. Calumet is less family-centric than the surrounding county with 29.81% of the households containing married families with children. The county average for households married with children is 30.83%.
The median household income in Calumet, Michigan is $19,028. The median household income for the surrounding county is $48,623 compared to the national median of $69,021. The median age of people living in Calumet is 35.8 years.
Calumet Weather
The average high temperature in July is 75.6 degrees, with an average low temperature in January of 6.6 degrees. The average rainfall is approximately 31.4 inches per year, with 207.6 inches of snow per year.
