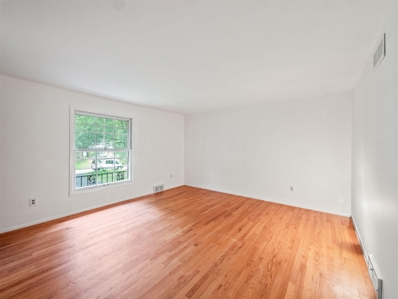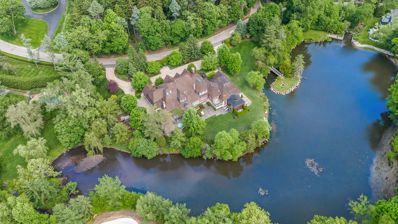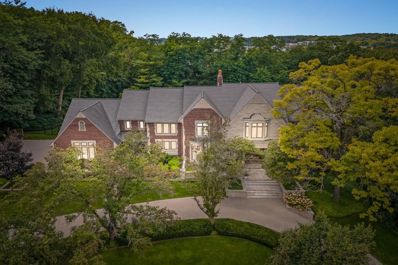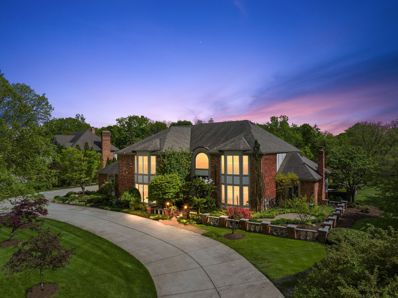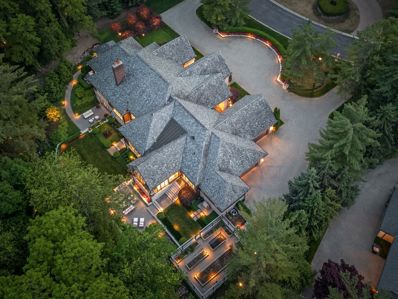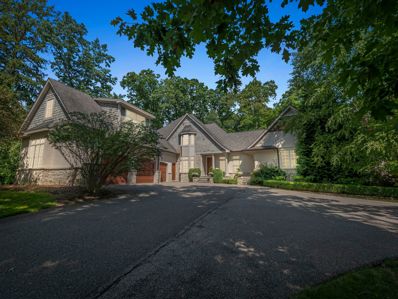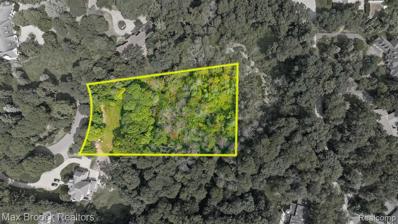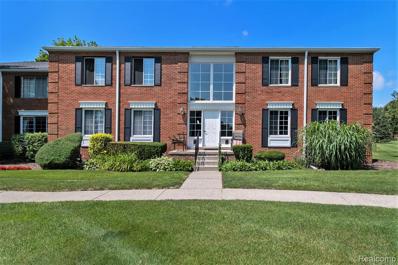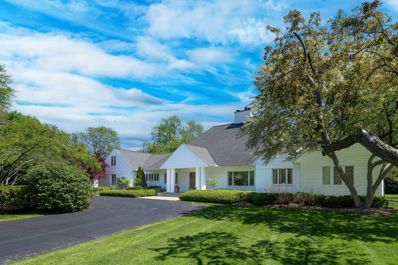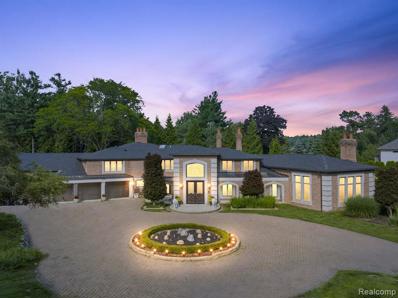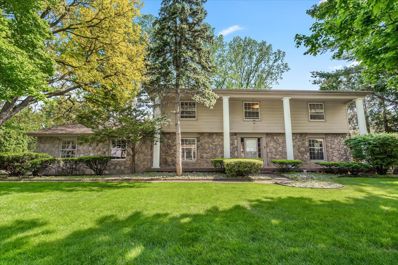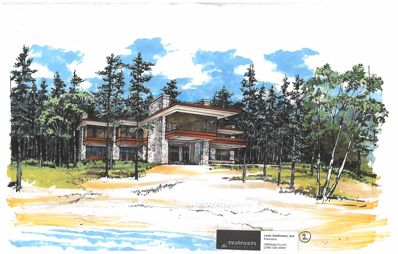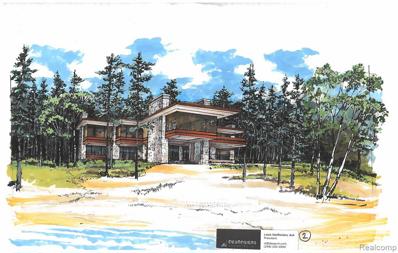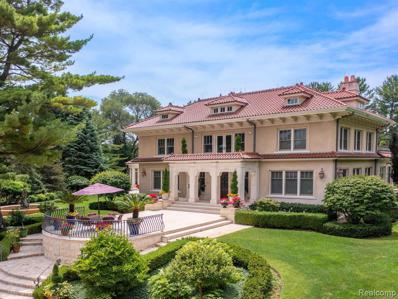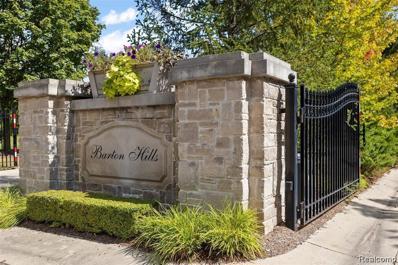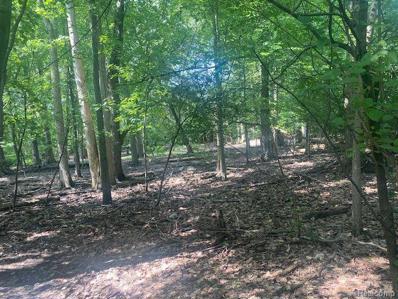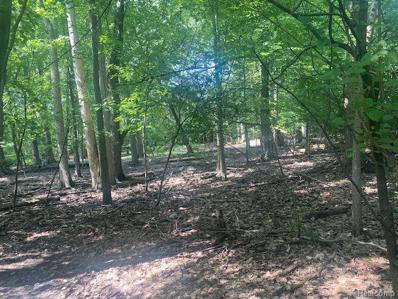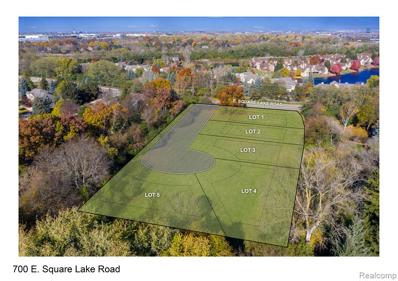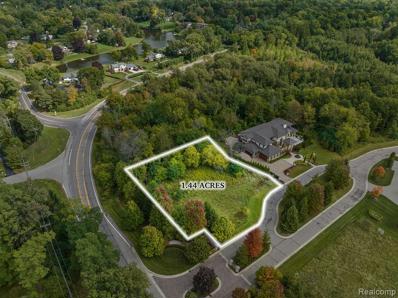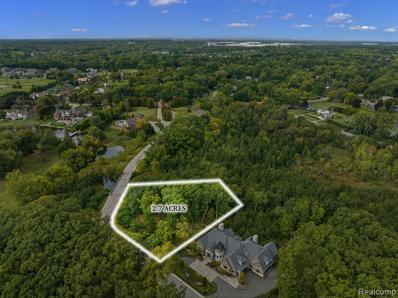Bloomfield Hills MI Homes for Rent
- Type:
- Single Family
- Sq.Ft.:
- 2,500
- Status:
- Active
- Beds:
- 4
- Lot size:
- 0.46 Acres
- Baths:
- 3.00
- MLS#:
- 70428328
ADDITIONAL INFORMATION
PRICE REDUCTION! ESTATE SALE! Original owners custom built 1961 French Colonial. Beautiful brick/wrought iron accents. Lots of upgrades thru out the years. Check out the gorgeous wood floors upstairs and in family room. Some newer windows, Upgraded furnace/Ac Gorgeous three season room off living and dining rooms Almost 1/2 acre, privacy galore Bring your decorating ideas Vacant home Needs work-Creative Sellers.
- Type:
- Single Family
- Sq.Ft.:
- 10,454
- Status:
- Active
- Beds:
- 6
- Lot size:
- 3.14 Acres
- Baths:
- 11.00
- MLS#:
- 60334670
ADDITIONAL INFORMATION
Welcome to 1055 Orchard Ridge Road, an exquisite estate tucked into the most exclusive enclave of Bloomfield Hills. The grounds are breathtaking, featuring 3.14 acres of expertly manicured landscaping adjoining the peace & tranquility of Lake Placid, & a stone footbridge to your own private island. As you enter the grand foyer, you are enveloped by rich mahogany paneling, accented by soft lit sconces which adorn the walls. The elegant formal living room greets you with soaring ceilings and breathtaking views of the lake beyond. Unwind by the fireplace or enjoy a book in the comfort of the private library, the pinnacle of sophistication wrapped in mahogany. The formal dining room wows with hand-painted de Gournay wallpaper imported from England. The kitchen is the heart of the home & creates a central point for ease of living, as it opens to a cozy wood-paneled great room and spectacular breakfast room with a cupola, flooded with natural light. Step off the breakfast room to a bluestone patio and outdoor entertaining pavilion situated under an enchanting pergola draped in wisteria. Also located on the first floor, the stately primary suite is adorned in elegance, highlighted by a marble fireplace, sitting room with adjacent terrace, spacious walk-in closet, a luxurious bathroom & a private stairway leading directly to the indoor pool. Ascend the grand staircase and discover 4 generous ensuite bedrooms plus a spacious in-law suite complete with kitchenette. Make your way to the lower level and discover an entertainer�s dream, featuring a billiards room, chef�s kitchen & bar, 1600+ bottle wine cellar & exercise room. Also on this level is the indoor pool, a masterpiece of superior craftsmanship set in an expansive mahogany conservatory. The entire home features hand hewn Brazilian walnut flooring & exquisite millwork. Grandeur & elegance meet warmth and thoughtful design in over 15,000 square feet of living space and a storybook setting that make this exceptional home one of one.
$3,900,000
47 Hidden Ridge Bloomfield Hills, MI 48304
- Type:
- Single Family
- Sq.Ft.:
- 8,029
- Status:
- Active
- Beds:
- 5
- Lot size:
- 1.5 Acres
- Baths:
- 9.00
- MLS#:
- 60332746
- Subdivision:
- HIDDEN RIDGE CONDO
ADDITIONAL INFORMATION
Welcome home to a luxurious and elegant living experience. 47 Hidden Ridge is located on a private cul-de-sac across from the historic Cranbrook educational community. This exquisite residence is an entertainer's home offering a 2 story grand entrance and living room with floor to ceiling palladium window overlooking a backyard perfect for hosting family and friends. Other amenities include a finished walk out lower level, paneled library, his and hers primary suite baths and a four car garage.
$1,649,000
246 Charing Cross Bloomfield Hills, MI 48304
- Type:
- Single Family
- Sq.Ft.:
- 5,220
- Status:
- Active
- Beds:
- 5
- Lot size:
- 1.6 Acres
- Baths:
- 8.00
- MLS#:
- 60329853
- Subdivision:
- CHARING CROSS WOODS OF BLOOMFIELD
ADDITIONAL INFORMATION
In the sought-after neighborhood of Charing Cross Woods in Bloomfield, this stunning residence offers an idyllic blend of luxury and comfort on a generous 1.60-acre lot. Boasting 5 bedrooms, 6 full bathrooms, and 2 half baths. Upon arrival, you're greeted by a sweeping staircase and a large living area. A generously sized dining room is perfectly situated next to the butler's pantry leading you to the open concept gourmet kitchen featuring custom cabinets, top-of-the-line stainless-steel appliances, and a breakfast room. A first-floor ensuite, office with an adjacent sunroom, den, and a powder room complete the first level. The luxurious primary bedroom offers an indulgent sanctuary, complete with generous closet space and a spa-like ensuite with dual water closets and vanities. An additional ensuite, two bedrooms, and a laundry room complete the second level. The lower level boasts a large rec room space and a flex room with a full bath including a steam shower and sauna. The outdoor space is a private oasis with an enclosed yard boasting a sprawling paver patio and custom pergola. Additional highlights include a 3-car garage with full bath. This exceptional home offers an unparalleled opportunity to experience elevated living in one of Bloomfield's most desirable neighborhoods. Book your appointment today!
$5,499,000
20 HIDDEN Bloomfield Hills, MI 48304
- Type:
- Single Family
- Sq.Ft.:
- 5,740
- Status:
- Active
- Beds:
- 4
- Lot size:
- 1.5 Acres
- Baths:
- 6.00
- MLS#:
- 60329044
- Subdivision:
- HIDDEN RIDGE CONDO
ADDITIONAL INFORMATION
Striking 11,000+ sf property perfectly situated on a private street on 1.5 acres in Bloomfield Hills beautifully combines stylish design with timeless elegance. The attention to detail, full house renovation (5 years ago) & bright, spacious rooms characterize this exceptional ranch home. From the custom offerings to double-height ceilings, grand interior spaces, defined by walls of windows, venetian plaster walls, & special accents, the layout flows with ease creating an irresistibly tranquil ambience. The welcoming foyer with barrel ceiling accesses the formal dining room, sumptuous living room with tray ceiling, cove lighting & an entry level primary suite. The primary suite is a sanctuary with wall of built-ins, 2-way fireplace to study & serene bath highlighted by marble & glass floors, dual water closets & vanities, Euro shower, tub & heated floors. The inviting kitchen benefits from dual islands, the finest quality cabinetry by Millennium, practical details designed for the utmost convenience & a custom aluminum tile vented hood as the focal point. Family room with eating area flows to four seasons porch w/ heated flrs & remote screens transforming it into an outdoor oasis. Equally impressive, the walkout lower level takes in several entertaining spaces, stone fireplace, 4th bedroom, full bath, wine cellar, workout room, breakfast bar, incredible storage options & laundry/prep kitchen. State of the art amenities include electric window shades, Control 4 system, electric chandelier hoists, central vac, fiber optic synchronization, interior & exterior lighting, heated rear steps & much more. This exceptional property takes full advantage of its peaceful, private setting with impeccable gardens, meticulous lawn & wooded backdrop.
$2,599,999
3418 WESTCHESTER Bloomfield Hills, MI 48304
- Type:
- Single Family
- Sq.Ft.:
- 6,128
- Status:
- Active
- Beds:
- 4
- Lot size:
- 0.88 Acres
- Baths:
- 7.00
- MLS#:
- 60327272
- Subdivision:
- SUPRVR'S PLAT OF EASTOVER FARMS
ADDITIONAL INFORMATION
Nestled on a serene and quiet street in Bloomfield Hills, this magnificent home was originally built in 2001 by TSA and boasts an addition completed in 2012. This addition transforms the property into an entertainer's paradise, featuring a second full kitchen, a spacious living room with a cozy fireplace, an upstairs bonus room, a full bath, and a locker room designed for outdoor sports enthusiasts. Featuring a spacious first floor primary bedroom, with three bedrooms upstairs all ensuite and a large bonus room. The finished basement is equally impressive, offering a workout room, a wet bar, and another full bath, ensuring ample space for recreation and relaxation. The highlight of the property is the outdoor sports court, which doubles as an ice rink quipped with two coolers, keeping it operational from Thanksgiving through Easter. Transitioning seamlessly with the seasons, it converts to a versatile sports court in the spring and summer. For car enthusiasts, the home provides a 5-car garage setup, split into a 3-car and a 2-car garage, both attached for convenience. This extraordinary home combines luxurious living with unparalleled amenities, making it the perfect setting for daily life and entertaining
- Type:
- Land
- Sq.Ft.:
- n/a
- Status:
- Active
- Beds:
- n/a
- Lot size:
- 1.35 Acres
- Baths:
- MLS#:
- 60326789
- Subdivision:
- HILLWOOD ESTATES NO 1
ADDITIONAL INFORMATION
Private, wooded 1.35 acre lot in the City of Bloomfield Hills. Meander down tree lined Hillwood Drive to this beautiful hilltop setting. Quiet, dead-end street. Surrounded by many multi-million dollar homes and new construction. Across Long Lake Road from the Bloomfield Open Hunt, offering equestrian, racquet sports, swiming, dining & private events. Five minute drive to Downtown Birmingham and Bloomfield Hills Country Club. Bloomfield Hills Schools: Way Elementary, North Hills Middle School and Bloomfield Hills High School. Less than a ten minute drive to all three schools, in addition to Cranbrook, The International Academy and the Academy of Sacred Heart. Survey available. Daylight or walkout lower level building site. Access to city water & sewer at the street. An 'Up North' feel, in the heart of Bloomfield Hills. Design & build the home of your dreams!
- Type:
- Condo
- Sq.Ft.:
- 1,052
- Status:
- Active
- Beds:
- 2
- Baths:
- 2.00
- MLS#:
- 60324617
- Subdivision:
- BLOOMFIELD CLUB OCCPN 314
ADDITIONAL INFORMATION
Second floor condo with more than 1000 square feet. This condo offers 2 bedrooms, 2 full baths, and has updated paint & flooring throughout. Living room has windows on two sides bringing in natural light, and is open to the dining area. Primary bedroom has a private, ensuite bath. In-unit laundry for convenience. Covered parking. Easy access to I-75. Bloomfield Hills schools.
$2,050,000
116 ENDICOTT Bloomfield Hills, MI 48304
- Type:
- Single Family
- Sq.Ft.:
- 4,963
- Status:
- Active
- Beds:
- 5
- Lot size:
- 1.9 Acres
- Baths:
- 7.00
- MLS#:
- 60322338
- Subdivision:
- LAKEWOOD HEIGHTS
ADDITIONAL INFORMATION
This luxurious Bloomfield Hills home with Birmingham Schools offers an unparalleled living experience on a sprawling 1.9-acre lot with a picturesque stream flowing through its backyard. This estate boasts 4 bedrooms, each a private enclave with an ensuite bathroom, ensuring absolute comfort. In addition, an attached in-law/au pair suite offers added flexibility as an additional bedroom, office, or creative studio. The extraordinary first-floor primary suite features a large walk-in closet and a lavish bathroom, elevating the meaning of luxury. The property boasts a spacious floor plan with high-end finishes and top-of-the-line appliances, perfect for those who appreciate contemporary design and elegant living spaces. The expansive windows throughout the home allow natural light to flood in, creating a bright and inviting atmosphere. With multiple outdoor entertainment areas, including a patio overlooking the river, there are unlimited opportunities to configure a pool and sports courts. The fully finished basement is an entertainer�s dream, with a built-in bar and media entertainment room. This exceptional residence offers privacy, luxury, and tranquility, all within minutes of downtown Birmingham, making it an ideal choice for discerning buyers seeking an upscale retreat in a prime location.
$3,900,000
362 KESWICK Bloomfield Hills, MI 48304
- Type:
- Single Family
- Sq.Ft.:
- 8,429
- Status:
- Active
- Beds:
- 5
- Lot size:
- 1.8 Acres
- Baths:
- 8.00
- MLS#:
- 60316728
- Subdivision:
- BRIARBANK
ADDITIONAL INFORMATION
Nestled in the highly sought-after Bloomfield Hills Vaughn Triangle, a long private brick-paved drive leads to an awe-inspiring sprawling estate. Unmatched in both its interior and exterior beauty, this magnificent property rests on 1.8 acres of meticulously manicured grounds, adorned with splendid gardens and inviting outdoor spaces. Step inside the 8,000+ SF showpiece and be captivated by the refined details found throughout. The double-height marble foyer with its striking staircase sets the tone for the elegance that awaits. The main rooms flow seamlessly, providing an ideal setting for hosting unforgettable gatherings. Each space is graced with custom moldings, artful ceilings, and a harmonious blend of marble, onyx, and hardwood floors. Magnificent fireplaces and walls of windows further elevate the ambiance, bathing the interiors in natural light. Indulge your culinary passions in the chef's dream kitchen and lose yourself in the allure of the wood-clad library. The master suite with its spa-like bath promises a tranquil retreat. Additionally, a finished basement and a three-car garage provide ample space for your lifestyle needs. Situated near Cranbrook Educational Community, this estate enjoys a top-notch location, adding to its desirability. Prepare to be enchanted by the grandeur and rare beauty of this remarkable residence, meticulously crafted to offer an unparalleled living experience that defines luxury living at its finest. This home is a true marvel.
- Type:
- Single Family
- Sq.Ft.:
- 3,457
- Status:
- Active
- Beds:
- 4
- Lot size:
- 0.46 Acres
- Baths:
- 4.00
- MLS#:
- 60309070
- Subdivision:
- NORTH BLOOMFIELD HILLS SUB
ADDITIONAL INFORMATION
WELCOME HOME!!! This Classic colonial nestled in one of the Most-Desirable neighborhoods of Bloomfield Hills- 4 Bedrooms, 3.5 Baths; 3500 sq. ft of living area; with additional space of partially finished basement on a Half-Acre lot. Grand Family-room is one of the outstanding feature with custom beamed ceilings, large windows for tons of natural light- making it the perfect place to unwind with family and friends with sights overlooking the Private & Peaceful wooded Backyard of Bloomfield Hills!!! Home boasts lovely hardwood floors throughout; Open floor plan for family living and entertaining with additional formal dining room and living room. Generous size bedrooms with master suite on the second floor. The finished basement is an excellent bonus feature of this home, offering a huge recreation room with plenty of space for gaming, movie nights, or just relaxing with loved ones. The basement also features a separate living space and a laundry room. There is also an opportunity to add a mudroom and first-floor laundry, making day-to-day living even more effortless. Quick & convenient access to I-75; Top-rated & Award Winning Bloomfield Hills School District and close to private schools such as Cranbrook, Academy of Sacred Heart and Detroit Country Day. New Patio is Completed and paid to contractor- Floor of main floor bath & laundry is being completed; It will be done before closing!
- Type:
- Land
- Sq.Ft.:
- n/a
- Status:
- Active
- Beds:
- n/a
- Lot size:
- 0.94 Acres
- Baths:
- MLS#:
- 60293637
- Subdivision:
- WOODCREST LAKES
ADDITIONAL INFORMATION
This is not your average build site. It's so much more! This is an opportunity to create something truly special, unique and exciting. Nearly one acre of privacy and natural beauty in Bloomfield Hills at the end of a fabulous street of multi-million dollar homes. The topography is perfectly suited for a home designed with a walk-out lower level along with cantilevered spaces and walls of glass to optimize the spectacular landscape views. Located in beautiful Woodcrest Lakes just minutes from the Woodward corridor. Modern and sophisticated architectural rendering by Lou DesRosier is conceptual. Create the hillside home of your dreams! Topographical survey and additional information available upon request.
- Type:
- Land
- Sq.Ft.:
- n/a
- Status:
- Active
- Beds:
- n/a
- Lot size:
- 0.94 Acres
- Baths:
- MLS#:
- 20240014159
- Subdivision:
- WOODCREST LAKES
ADDITIONAL INFORMATION
This is not your average build site. It's so much more! This is an opportunity to create something truly special, unique and exciting. Nearly one acre of privacy and natural beauty in Bloomfield Hills at the end of a fabulous street of multi-million dollar homes. The topography is perfectly suited for a home designed with a walk-out lower level along with cantilevered spaces and walls of glass to optimize the spectacular landscape views. Located in beautiful Woodcrest Lakes just minutes from the Woodward corridor. Modern and sophisticated architectural rendering by Lou DesRosier is conceptual. Create the hillside home of your dreams! Topographical survey and additional information available upon request.
$5,475,000
860 Vaughan Bloomfield Hills, MI 48304
- Type:
- Single Family
- Sq.Ft.:
- 8,741
- Status:
- Active
- Beds:
- 6
- Lot size:
- 2.03 Acres
- Baths:
- 8.00
- MLS#:
- 60288125
- Subdivision:
- OAK KNOB FARMS
ADDITIONAL INFORMATION
The Jewel of Bloomfield Hills - built on the highest point in the city, this incredible 2+ acre estate offers private views of rolling hills & beautiful gardens. Designed by Don Paul Young of Young & Young with impeccable attention to detail, finest custom materials and superior craftsmanship that took 5 years to build in 2003. This exquisite 11,000 sq. ft. Mediterranean-style home is highlighted by natural stone, white oak hardwoods, flamed granite, 9' mahogany doors, radiant heated floors throughout, imported marble columns & fireplaces & extensive millwork. Impressive chef's kitchen opens to gorgeous bright family room with floor to ceiling windows. Many special features include stunning glass surrounded rotunda, winter & summer entrances, Lutron system, 2nd prep kitchen, guest suites w/ sitting room & 4 car heated garage. Multiple terraces, patios & a grapevine covered pergola situated around the property allow for stellar entertaining and taking in the beauty of the property. Located in the heart of the city & built with the most thoughtful and timeless details, this is truly a special home.
- Type:
- Land
- Sq.Ft.:
- n/a
- Status:
- Active
- Beds:
- n/a
- Lot size:
- 1.86 Acres
- Baths:
- MLS#:
- 60281752
- Subdivision:
- BARTON HILLS CONDO OCCPN 1993
ADDITIONAL INFORMATION
*HOMESITE # 5* Rare opportunity to build your dream home in Bloomfield Hillsââ?¬â?¢ most exclusive gated community, ââ?¬Å?Barton Hills". Featuring three (3) spacious estate-sized homesites in a tranquil park-like setting, Barton Hills offers the rare opportunity to build your completely custom dream home in one of Oakland Countyââ?¬â?¢s most exclusive and desirable neighborhoods. Barton Hills boasts a tranquil, private setting in one of Oakland Countyââ?¬â?¢s most distinguished and desirable neighborhoods. With excellent schools, renowned country clubs, and world-class retail, dining, and entertainment, Barton Hills is within minutes of the very best that Metro Detroit has to offer. Architectural, construction review and approval are required. Some architectural concepts are available for consideration, engineering files are available upon request.
- Type:
- Land
- Sq.Ft.:
- n/a
- Status:
- Active
- Beds:
- n/a
- Lot size:
- 4.82 Acres
- Baths:
- MLS#:
- 20230064508
ADDITIONAL INFORMATION
Welcome to this remarkable 4.82-acre parcel nestled in Bloomfield Township, where the opportunity to build your dream home awaits! Situated near an exclusive neighborhood close to expressways, this property offers both convenience and tranquility. Land Contract Contacts with attractive terms are available, including a $50,000 down payment, 9% interest, and a $2000 monthly payment with a one-year balloon. Embrace the chance to create your ideal living space in this prestigious location, just south of 2960 THEDFORD RD BLOOMFIELD HILLS. For any building questions, kindly contact the municipality. Don't miss out on this enticing chance to craft your perfect home on this spacious and well-located parcel!
- Type:
- Land
- Sq.Ft.:
- n/a
- Status:
- Active
- Beds:
- n/a
- Lot size:
- 4.82 Acres
- Baths:
- MLS#:
- 60243280
ADDITIONAL INFORMATION
Welcome to this remarkable 4.82-acre parcel nestled in Bloomfield Township, where the opportunity to build your dream home awaits! Situated near an exclusive neighborhood close to expressways, this property offers both convenience and tranquility. Land Contract Contacts with attractive terms are available, including a $50,000 down payment, 9% interest, and a $2000 monthly payment with a one-year balloon. Embrace the chance to create your ideal living space in this prestigious location, just south of 2960 THEDFORD RD BLOOMFIELD HILLS. For any building questions, kindly contact the municipality. Don't miss out on this enticing chance to craft your perfect home on this spacious and well-located parcel!
$1,699,000
700 E SQUARE LAKE Bloomfield Hills, MI 48304
- Type:
- Land
- Sq.Ft.:
- n/a
- Status:
- Active
- Beds:
- n/a
- Lot size:
- 4.15 Acres
- Baths:
- MLS#:
- 60199823
ADDITIONAL INFORMATION
A superior parcel rarely available in Bloomfield Township, this 4.15 acre lot boasts 253 feet of frontage on East Square Lake Road. It is nestled within a quality residential neighborhood and can easily accommodate a vast residence or possible subdivision for development. The lot itself is quite flat and has trees that surround the perimeter with a handful growing in the center and another concentration at the rear of the parcel. The location could not be better. You will be moments from Rt I75, while everyday shopping destinations are close by. High quality golf is available at several country clubs just a few miles away, and you can be in downtown Detroit in half an hour. And of course, residents have access to one of the best public school systems in Michigan. I.D.R.B.N.G
- Type:
- Land
- Sq.Ft.:
- n/a
- Status:
- Active
- Beds:
- n/a
- Lot size:
- 1.44 Acres
- Baths:
- MLS#:
- 60098903
- Subdivision:
- BARTON HILLS CONDO OCCPN 1993
ADDITIONAL INFORMATION
Imagine building your dream home tucked away on over an acre of scenic property just minutes from downtown Birmingham. Located in a private gated community, enjoy stunning views with immaculate landscaping design and plenty of natural wildlife. Don�t pass on this opportunity to create your own luxury experience in one of the last prime locations in Bloomfield Hills.
- Type:
- Land
- Sq.Ft.:
- n/a
- Status:
- Active
- Beds:
- n/a
- Lot size:
- 2.7 Acres
- Baths:
- MLS#:
- 60098901
- Subdivision:
- BARTON HILLS CONDO OCCPN 1993
ADDITIONAL INFORMATION
Imagine building your dream home tucked away on over an acre of scenic property just minutes from downtown Birmingham. Located in a private gated community, enjoy stunning views with immaculate landscaping design and plenty of natural wildlife. Don�t pass on this opportunity to create your own luxury experience in one of the last prime locations in Bloomfield Hills.

Provided through IDX via MiRealSource. Courtesy of MiRealSource Shareholder. Copyright MiRealSource. The information published and disseminated by MiRealSource is communicated verbatim, without change by MiRealSource, as filed with MiRealSource by its members. The accuracy of all information, regardless of source, is not guaranteed or warranted. All information should be independently verified. Copyright 2024 MiRealSource. All rights reserved. The information provided hereby constitutes proprietary information of MiRealSource, Inc. and its shareholders, affiliates and licensees and may not be reproduced or transmitted in any form or by any means, electronic or mechanical, including photocopy, recording, scanning or any information storage and retrieval system, without written permission from MiRealSource, Inc. Provided through IDX via MiRealSource, as the “Source MLS”, courtesy of the Originating MLS shown on the property listing, as the Originating MLS. The information published and disseminated by the Originating MLS is communicated verbatim, without change by the Originating MLS, as filed with it by its members. The accuracy of all information, regardless of source, is not guaranteed or warranted. All information should be independently verified. Copyright 2024 MiRealSource. All rights reserved. The information provided hereby constitutes proprietary information of MiRealSource, Inc. and its shareholders, affiliates and licensees and may not be reproduced or transmitted in any form or by any means, electronic or mechanical, including photocopy, recording, scanning or any information storage and retrieval system, without written permission from MiRealSource, Inc.

The accuracy of all information, regardless of source, is not guaranteed or warranted. All information should be independently verified. This IDX information is from the IDX program of RealComp II Ltd. and is provided exclusively for consumers' personal, non-commercial use and may not be used for any purpose other than to identify prospective properties consumers may be interested in purchasing. IDX provided courtesy of Realcomp II Ltd., via Xome Inc. and Realcomp II Ltd., copyright 2024 Realcomp II Ltd. Shareholders.
Bloomfield Hills Real Estate
The median home value in Bloomfield Hills, MI is $882,300. This is higher than the county median home value of $304,600. The national median home value is $338,100. The average price of homes sold in Bloomfield Hills, MI is $882,300. Approximately 79.59% of Bloomfield Hills homes are owned, compared to 9.09% rented, while 11.32% are vacant. Bloomfield Hills real estate listings include condos, townhomes, and single family homes for sale. Commercial properties are also available. If you see a property you’re interested in, contact a Bloomfield Hills real estate agent to arrange a tour today!
Bloomfield Hills, Michigan 48304 has a population of 4,393. Bloomfield Hills 48304 is more family-centric than the surrounding county with 36.53% of the households containing married families with children. The county average for households married with children is 32.55%.
The median household income in Bloomfield Hills, Michigan 48304 is $188,828. The median household income for the surrounding county is $86,275 compared to the national median of $69,021. The median age of people living in Bloomfield Hills 48304 is 51.1 years.
Bloomfield Hills Weather
The average high temperature in July is 82.3 degrees, with an average low temperature in January of 15.7 degrees. The average rainfall is approximately 31.8 inches per year, with 32.7 inches of snow per year.
