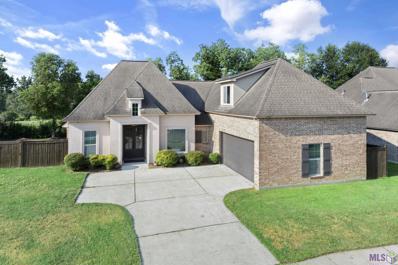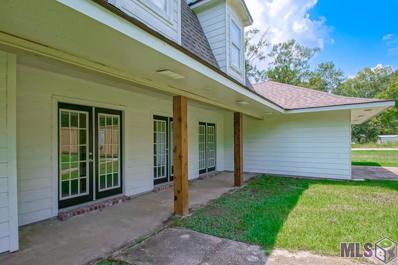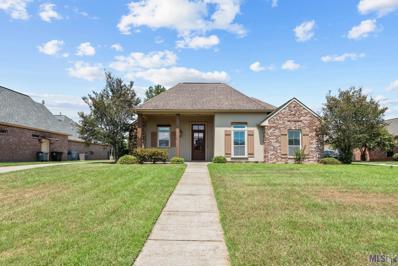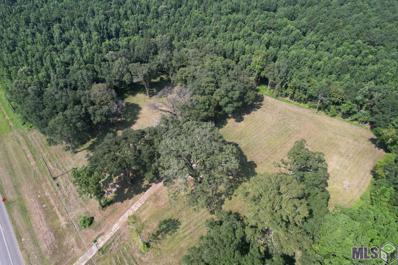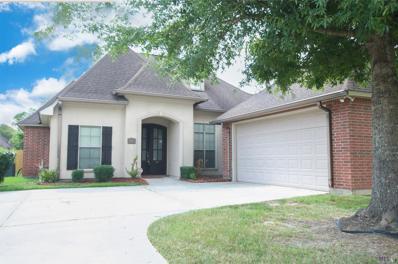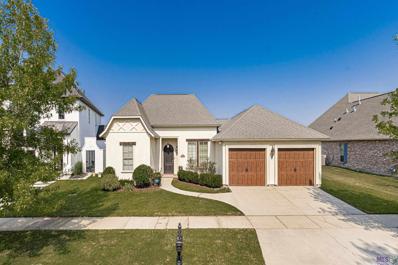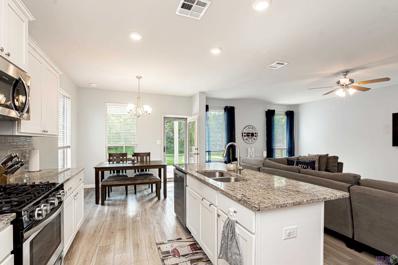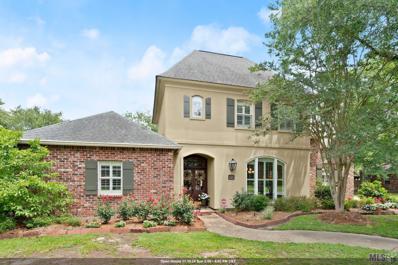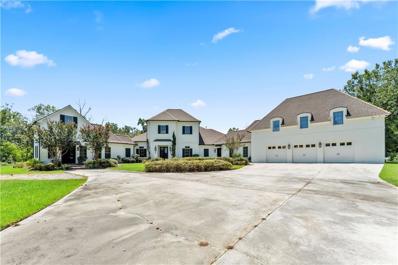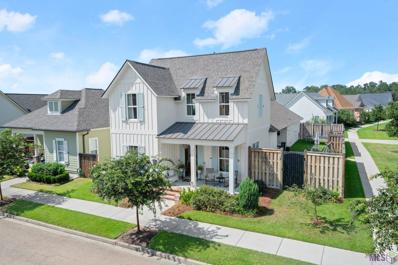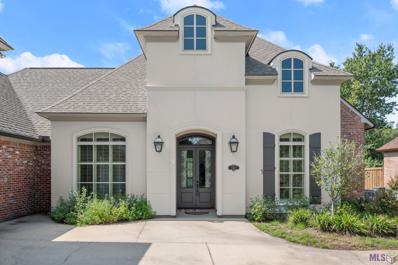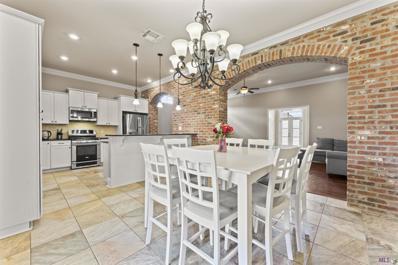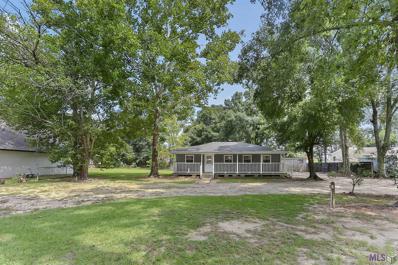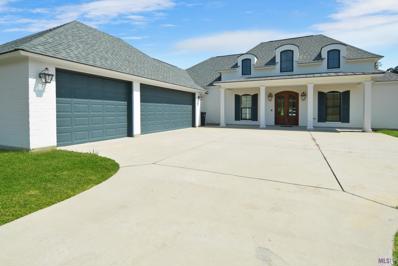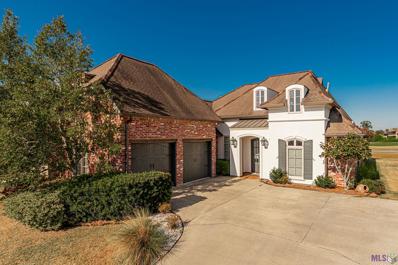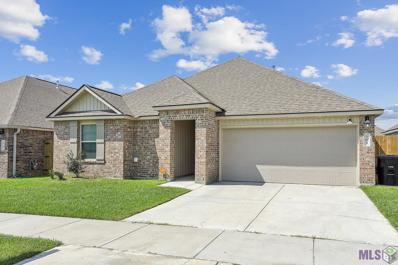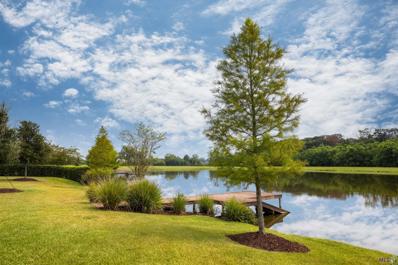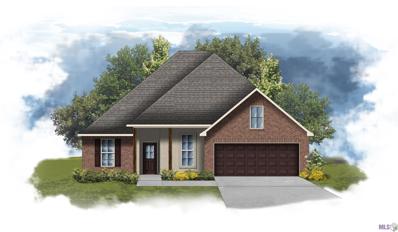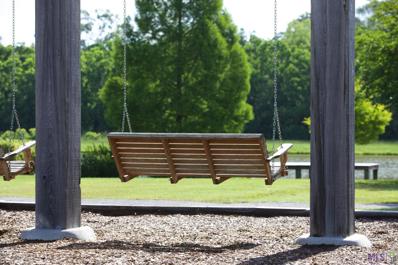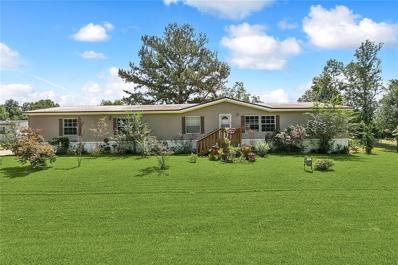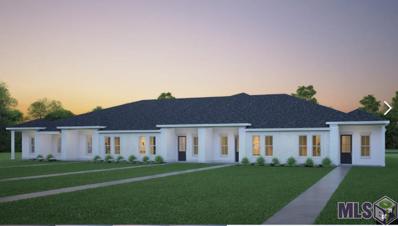Zachary LA Homes for Rent
- Type:
- Land
- Sq.Ft.:
- n/a
- Status:
- Active
- Beds:
- n/a
- Lot size:
- 1 Acres
- Baths:
- MLS#:
- 2024015969
- Subdivision:
- Rural Tract (No Subd)
ADDITIONAL INFORMATION
Looking to build your costume home? Builder can help, in making your dreams come true. Builder, has home plans to offer, or design your own. There is a second lot that is side by side, if you are looking to build a family next to you. This lot is tucked away on a dead-end street and only minutes into town.
- Type:
- Single Family-Detached
- Sq.Ft.:
- 2,368
- Status:
- Active
- Beds:
- 4
- Lot size:
- 0.26 Acres
- Year built:
- 2015
- Baths:
- 3.00
- MLS#:
- 2024015957
- Subdivision:
- Audubon Lakes
ADDITIONAL INFORMATION
Welcome home! Beautiful 4 bedroom/3 bath home in popular Audubon Lakes Subdivision in #1 Zachary Community School District! This beauty offers an open floor plan with excellent flow, spacious rooms, and ample closet space throughout. In the kitchen youâll find generous counter & cabinet space, walk in pantry, and a large accompanying breakfast/keeping area. This home also has a formal dining room off the kitchen that is open to the living room. The living room boasts a ventless fire place, beautiful wood floors, and lots of windows providing natural light as well as great views to the back yard & serene pasture beyond. Very private! Large, fully fenced back yard with an extended concrete patio to enjoy. Home never flooded and no flood insurance is required. Audubon Lakes is an established subdivision that offers a community swimming pool, playground, two ponds, and walking trails! This home is a must see!
- Type:
- Single Family-Detached
- Sq.Ft.:
- 2,000
- Status:
- Active
- Beds:
- 4
- Lot size:
- 1 Acres
- Year built:
- 1977
- Baths:
- 3.00
- MLS#:
- 2024015931
- Subdivision:
- Rural Tract (No Subd)
ADDITIONAL INFORMATION
This stunning home is all updated. Bring your fishing pole...4 bedroom, 3 full bath. Formal dining room. Your master bath boast a custom 8X8.5 shower with soaking tub. Sitting on approximately 1 acre
- Type:
- Single Family-Detached
- Sq.Ft.:
- 1,983
- Status:
- Active
- Beds:
- 4
- Lot size:
- 0.37 Acres
- Year built:
- 2013
- Baths:
- 3.00
- MLS#:
- 2024015826
- Subdivision:
- Beaver Creek
ADDITIONAL INFORMATION
Welcome to this stunning 4-bedroom, 3-bathroom custom-built home in the coveted Beaver Creek Subdivision in Zachary, part of the top-rated school district. Nestled on the Beaver Creek Golf Course, this 11-year-old home has never flooded and sits securely in Flood Zone X. The open floor plan features high ceilings, crown molding, and a living room with tall windows overlooking an oversized, fully fenced backyard. Enjoy the warmth of a ventless gas log fireplace and built-in bookshelves. The gourmet kitchen is a chefâs delight with slab granite countertops, custom cabinetry, stainless steel appliancesâincluding double ovens, a gas cooktop and additional features like a corner pantry, under-cabinet lighting, and a breakfast bar. The spacious master suite offers a tray ceiling, crown molding, and a luxurious en-suite bath with dual vanities, a 6-foot jacuzzi tub, a 4-foot shower with a bench, and a large walk-in closet. Three additional bedrooms provide ample space, with excellent closets and ceiling fans. The well-appointed bathrooms offer comfort and style, while the laundry room includes a mop sink, storage cabinets, and a folding counter. The 2-car rear garage opens to a professionally extended patio cover, perfect for outdoor entertaining. The backyard is one of the largest in the subdivision, fully enclosed with a wood privacy fence and a double wrought iron gate for easy access. Community amenities include a playground, tennis courts, and sidewalks. This home offers a perfect blend of elegance and functionality in a prime location. Schedule your showing today!
- Type:
- Land
- Sq.Ft.:
- n/a
- Status:
- Active
- Beds:
- n/a
- Lot size:
- 3.69 Acres
- Baths:
- MLS#:
- 2024015746
- Subdivision:
- Rural Tract (No Subd)
ADDITIONAL INFORMATION
FRONTAGE ON HIGHWAY 964! 3.69 Acres of Commercial land located off of Hwy 964. This property would make a great office park! This property contains several large, mature Oak and Magnolia Trees. Close proximity to Hwy 61. This property is on Hwy 964 between Groom Rd and Heck Young Rd. Great visibility and a high traffic count. New neighborhoods are beginning development near this property. This property is zoned General Office Low Rise which is perfect for the setting with several large, mature Oak and Magnolia Trees.
- Type:
- Single Family-Detached
- Sq.Ft.:
- 2,052
- Status:
- Active
- Beds:
- 3
- Lot size:
- 0.1 Acres
- Year built:
- 2007
- Baths:
- 2.00
- MLS#:
- 2024015736
- Subdivision:
- Live Oak Trace
ADDITIONAL INFORMATION
Your new home is waiting for you in Live Oak Trace Subdivision, where comfort meets convenience in this delightful 3-bedroom, 2-bathroom gem nestled in the convenient community of Zachary, Louisiana. Perfect for families or anyone eager to settle into a warm, welcoming neighborhood, this home is designed to elevate your living experience. Work from home or manage daily tasks with ease in the dedicated office study conveniently located just off the kitchen. Step into your large fenced-in backyard, perfect for children, pets, or hosting gatherings. The covered back patio offers a serene spot to relax and unwind after a long day. Don't miss the opportunity to make this house your home. Contact us today to schedule a viewing and experience all that it has to offer!
$400,000
1520 Berwick Bend Zachary, LA 70791
- Type:
- Single Family-Detached
- Sq.Ft.:
- 2,303
- Status:
- Active
- Beds:
- 4
- Lot size:
- 0.21 Acres
- Year built:
- 2013
- Baths:
- 4.00
- MLS#:
- 2024015638
- Subdivision:
- Copper Mill
ADDITIONAL INFORMATION
Great custom-built 4-bedroom, 3-bathroom home located in Copper Mill Golf Community. Designed with a triple split floorplan, this home offers both privacy and spaciousness. The living area is impressive, featuring a high recessed coffered ceiling with ambient lighting, wall sconces, and wood flooring creating a warm, inviting atmosphere. The seamless flow into the open kitchen, formal dining and keeping room makes it perfect for entertaining. The kitchen, complete with stainless steel appliances, a large 6 burner cooktop, wall oven, pot filler, travertine backsplash, convection microwave, and an island/breakfast bar are sure to impress. Rich wood flooring runs throughout the home, enhancing its elegance and continuity. The large primary suite has warm wood flooring, high ceilings, a large en suite bathroom, and a 12x10 space ideal as a home office, nursery, gym or dressing room. The primary bath is nothing short of luxurious, with a stunning free-standing bathtub, an oversized custom tile multi-head shower, dual vanities with vessel sinks plus an additional make-up area, creating a spa-like experience. Three additional bedrooms are generously sized with ample closet space and wood flooring. You will love the large outdoor entertaining space, with both a living and kitchen area. The outdoor living space offers a fireplace, a custom wood accent wall, slate tile flooring. The outdoor kitchen area has an island, a built-in gas grill and burner, sink, and half bath, setting the stage for unforgettable outdoor entertaining. The large backyard is fenced. Living in Copper Mill Golf Community offers amenities such as swimming, tennis, stocked ponds, a kids' playground, and golf. All of this is set within the top-rated Zachary School District. Call today to schedule your personal tour!
$338,500
21236 W Grove Dr Zachary, LA 70791
- Type:
- Single Family-Detached
- Sq.Ft.:
- 2,592
- Status:
- Active
- Beds:
- 5
- Lot size:
- 0.34 Acres
- Year built:
- 2019
- Baths:
- 3.00
- MLS#:
- 2024015625
- Subdivision:
- Meadow View
ADDITIONAL INFORMATION
This home has everything you need! 5 BEDROOMS, 2 Full Bathrooms, Powder Room, PLUS a BONUS ROOM is a MUST SEE! You will love this open floorplan! The kitchen offers slab granite, subway tile backsplash, stainless appliances, a gas range, a large island/breakfast bar, pantry and plenty of cabinetry. A large keeping/dining area is perfect for entertaining. The large living room has a wall of windows to allow in natural lighting. This home features waterproof wood-look flooring in the living, kitchen and dining room. The oversized primary suite features a private sitting area and spa like master bath. The primary bath offers dual vanities, slab granite, soaking tub, separate shower and a large walk-in closet. This home is perfect for growing families! Upstairs you will find 4 great sized guest bedrooms each with a large closet and the upstairs loft that creates an environment you can just picture your family enjoying time together in. This home offers a 2-car garage and covered patio. The backyard is privacy fenced on the sides and has aluminum fencing across the back to enjoy the views of the wooded area behind the home. This home has a covered patio and an extended uncovered patio area. This home is located in Zachary School District and offers a community pool and playground area as well a serene pond. The sellers have also installed gutters which is another expense that you don't have to pay for when you purchase this home! Call today for your showing.
- Type:
- Single Family-Detached
- Sq.Ft.:
- 2,654
- Status:
- Active
- Beds:
- 4
- Lot size:
- 1.05 Acres
- Year built:
- 1996
- Baths:
- 3.00
- MLS#:
- 2024015516
- Subdivision:
- Myrtle Hill
ADDITIONAL INFORMATION
This beautiful custom built home in nestled n the heart of Zachary in walking distance to Zachary High School. Situated on acreage with a pool and pool house, this property is park-like with itâs lush landscaping. The main house features the primary ensuite and another bedroom and bath on the 1st floor. Upstairs are 2 more bedrooms attached via a jack-and-jill style bathroom and a great landing bonus space. A large living room and formal dining room have windows offering views of the pool, patio and gardens. The kitchen has one of the best breakfast spaces with built in office space. I adore the sitting areas that are perfect for morning coffee. Plantation shutters throughout. The pool is calling us for summer. The pool house has the most adorable porch for relaxing. Inside is bath and a large room currently staged as an apartment with a bedroom area and a living room area. This pool house has the best natural light! The pool house square footage is not included in the living square footage. This really is one of the most sought after properties in Zachary, Letâs schedule a tour!
$240,000
2640 Colonial Way Zachary, LA 70791
- Type:
- Single Family-Detached
- Sq.Ft.:
- 1,605
- Status:
- Active
- Beds:
- 3
- Lot size:
- 0.15 Acres
- Year built:
- 2007
- Baths:
- 2.00
- MLS#:
- 2024015819
- Subdivision:
- Settlement The
ADDITIONAL INFORMATION
Welcome to this beautiful 3 bedroom, 2 bathroom home located in the sought-after The Setttlement at Sandy Creek Subdivision in Zachary, LA. The open floor plan boasts ceramic tile floors, 4 person Slab granite eat at bar, all stainless steel appliances. Fresh paint through out and new vinyl plank flooring in Primary bedroom and both bedrooms. New Ceiling fans in all rooms. The Priamy Bedroom has a built in computer desk and you will love the ensuite bathroom with granite double vanities, jetted tub, separate shower, and a huge walk in closet. Don't miss out on the opportunity to make this stunning home yours!
$1,599,000
11652 MCCULLOUGH Road Zachary, LA 70791
- Type:
- Single Family-Detached
- Sq.Ft.:
- 7,701
- Status:
- Active
- Beds:
- 6
- Lot size:
- 6.44 Acres
- Year built:
- 2017
- Baths:
- 7.00
- MLS#:
- 2463292
ADDITIONAL INFORMATION
Welcome to this stunning 7701 square foot French Provincial style home located in Zachary, LA. Built in 2017, this luxurious property boasts 6 bedrooms, 6.5 bathrooms, and exquisite features throughout. From the brick walls and arches to the wrought iron stair railing, every detail has been carefully crafted to create a truly elegant living space. Step inside and you'll be greeted by ceramic tile and wood floors, crown molding, and elegant chandeliers that add a touch of sophistication to every room. The high-end fixtures and recessed lighting create a warm and inviting atmosphere, great for entertaining guests or simply relaxing in style. The security alarm and surveillance system provide peace of mind, while the transfer switch and pad are installed and ready for a whole house generator to be installed, to ensure you're always prepared for any situation. Outside, you'll find a private oasis with an in-ground pool, patio with gas fireplace, retractable screens, and outdoor kitchen complete with a gas grill, sink, island bar, and refrigerator. The attached apartment with a private entrance offers additional space for guests or a home office. With 6.44 acres of professionally landscaped grounds, this property offers the perfect blend of luxury and privacy. Don't miss your chance to own this exceptional home in a preferred Flood Zone X location. Contact us today to schedule a tour!
$484,900
1271 Rockport St Zachary, LA 70791
- Type:
- Single Family-Detached
- Sq.Ft.:
- 2,468
- Status:
- Active
- Beds:
- 4
- Lot size:
- 0.14 Acres
- Year built:
- 2020
- Baths:
- 4.00
- MLS#:
- 2024015374
- Subdivision:
- Americana
ADDITIONAL INFORMATION
Welcome to this lovely 2 story home with 4 bedrooms and 3.5 bathrooms, plus a loft on a great corner lot in Americana! Enter from the inviting front porch into the large foyer which leads into the dining and the open kitchen and living. The formal dining is separated from the living room by an exposed cypress beam and has views of the front porch and side yard. The stunning kitchen features a large center island with sink and stately waterfall granite counters. Custom painted cabinets with extended upper cabinets to the ceiling, under cabinet lighting, 3 cm Carrera White quartz countertops, custom backsplash and stainless steel appliances including a gas cooktop, built-in microwave and wall oven. The living room features a ventless gas fireplace framed by built-in bookcases on both sides and gorgeous wood tile floors that flow throughout the entire first floor and ceramic tile in the laundry room and bathrooms. The main suite is perfectly situated at the rear of the home offering privacy and features a spa-like bath with a separate tub and custom shower with seamless glass enclosure, separate dual vanities and huge walk-in closet. The second bedroom and bath are also located downstairs and the 2 additional bedrooms are upstairs with a spacious loft and full bath. The home also boasts a large laundry room with cabinetry, storage space in the garage, and a built-in desk in the hallway off the kitchen near the garage entrance. Outside features an amazing covered patio with extended open patio space and fully fenced side yard. Come see what life in Americana is all about! Call to schedule your showing today!
- Type:
- Single Family-Detached
- Sq.Ft.:
- 3,110
- Status:
- Active
- Beds:
- 4
- Lot size:
- 0.27 Acres
- Year built:
- 2007
- Baths:
- 3.00
- MLS#:
- 2024015332
- Subdivision:
- Copper Mill
ADDITIONAL INFORMATION
Beautiful New Orleans style custom home located in the sought after Copper Mill Golf Community. Spacious triple split floor plan offering 4 bedrooms, 3 full baths and high end amenities. The spacious kitchen has slab granite counters as well as plenty of custom cabinets, large pantry, Butlerâs pantry, breakfast nook and keeping room. There is also a large island, gas cooktop, and wall oven. The formal dining, living room, and foyer are open and feature a stately brick gas fireplace, Australian Cypress floors and 12' ceilings. Custom details include a wood ceiling and antique pine beams set off by lots of natural light. The spacious, private primary bedroom also offers a 12' wood ceiling and gorgeous fireplace. The primary bath is very roomy with a custom tile shower, whirlpool tub, dual vanities and large walk-in closet. The upstairs living area opens to a balcony with a New Orleans style iron railing. Two bedrooms and a Jack and Jill bath are also located upstairs. Back downstairs, you will find the 4th bedroom, separate from the primary suite. The 3rd full bath is near the 4th Bedroom downstairs, convenient for guests. A private fenced backyard with a covered patio can be seen through the abundant windows. Copper Mill offers community pool with a splash pad as well a tennis courts, fishing ponds, playground and the award winning golf course. Located in our top rated Zachary Community Schools.
- Type:
- Single Family-Detached
- Sq.Ft.:
- 2,308
- Status:
- Active
- Beds:
- 3
- Lot size:
- 0.21 Acres
- Year built:
- 2014
- Baths:
- 2.00
- MLS#:
- 2024015253
- Subdivision:
- Copper Mill
ADDITIONAL INFORMATION
5.25% Assumable Mortgage!!! Nestled in the highly coveted Copper Mill Subdivision, this 3-bedroom, 2-bathroom residence is the definition of modern living. Welcoming you with a charming arched brick opening, the kitchen boasts stainless steel appliances, including a gas stove, and an abundance of storage. The ideal kitchen for culinary enthusiasts. A brick gas fireplace is the focal point of the large and spacious living room. And the tall ceilings, wood floors, and neutral paint palette offer a perfect blend of comfort and elegance in an open floor plan setting. Seller is willing to owner finance! Enjoy the spaciousness of large guest bedrooms, Office/flex space or retreat to the large master bedroom, with an ensuite bathroom featuring a garden soak tub and a generously-sized separate tiled shower. This home has a convenient spacious laundry room equipped with cabinets and a countertop for easy folding as well as a large garage. The Copper Mill Subdivision not only provides an exquisite living experience but also offers a range of amenities including a neighborhood pool, clubhouse, golfing opportunities, a playground, and sidewalks perfect for a stroll or jog. Seize the opportunity to make this well-maintained and beautiful home in Copper Mill yours. Schedule a showing today!
$175,000
9227 Arleen Ave Zachary, LA 70791
- Type:
- Single Family-Detached
- Sq.Ft.:
- 1,153
- Status:
- Active
- Beds:
- 2
- Lot size:
- 0.46 Acres
- Year built:
- 1990
- Baths:
- 2.00
- MLS#:
- 2024015251
- Subdivision:
- Watson Farms
ADDITIONAL INFORMATION
Charming 2-Bedroom Home with Large Front Porch, Versatile Bonus Room and Expansive Outdoor Space! Welcome to your new home! This beautifully updated 2-bedroom, 2-bathroom home is situated on nearly half an acre, offering both comfort and room to grow. The house has been completely renovated in recent years, blending modern amenities with cozy charm. Gravel horseshoe driveway in front for ease of pulling in or out. Inside, you'll find a versatile bonus room thatâs perfect for a third bedroom, home office, or craft space. Outside, the property features a spacious 16x40 shed on a concrete slab, equipped with electricity and water. This could serve as a workshop, storage space, or any creative endeavor you can imagine. Enjoy the expansive outdoor space for gardening, entertaining, or simply relaxing. This home offers a wonderful blend of practical updates and potential, making it a perfect choice for anyone looking to enjoy both indoor and outdoor living. Donât miss your chance to make this exceptional property your own!
- Type:
- Single Family-Detached
- Sq.Ft.:
- 2,352
- Status:
- Active
- Beds:
- 4
- Lot size:
- 1.98 Acres
- Year built:
- 2021
- Baths:
- 3.00
- MLS#:
- 2024015122
- Subdivision:
- Rural Tract (No Subd)
ADDITIONAL INFORMATION
Step into Your Dream Home! This custom 4-bedroom, 3-bath beauty sits on 2 pristine, cleared acresâyour personal retreat awaits. Imagine relaxing in the elegant living room with soaring 11-foot ceilings, or hosting unforgettable gatherings on the covered patio featuring an inviting outdoor fireplace and charming rustic wood ceiling. The private guest bedroom with its own en-suite bath ensures comfort for family or visitors, while the primary suite is your personal sanctuary: indulge in a spa-like experience with dual vanities, a luxurious soaking tub, an oversized walk-in shower, and a custom closet designed to impress. In the heart of the home, the chefâs kitchen will inspire your culinary creativity, boasting gleaming granite countertops, a breakfast bar, a gas cooktop, ample cabinetry, and a spacious pantry. The dining area, with built-in cabinetry, a wine cooler, and serene backyard views, sets the perfect scene for intimate meals or lively dinner parties. Two additional guest bedrooms, a stylish full bath, a well-appointed laundry room, and a massive 4-car garage round out this stunning property. Imagine life here. Your next chapter starts with a tourâschedule yours today!
$395,000
2939 Muirfield Dr Zachary, LA 70791
- Type:
- Single Family-Detached
- Sq.Ft.:
- 2,483
- Status:
- Active
- Beds:
- 4
- Lot size:
- 0.3 Acres
- Year built:
- 2008
- Baths:
- 4.00
- MLS#:
- 2024015042
- Subdivision:
- Copper Mill
ADDITIONAL INFORMATION
NEWLY PAINTED HOME! Freshly painted interior through the whole home. Located in FLOOD ZONE X; no flood insurance required. Home located in Copper Mill Golf Club. Home in excellent condition, heart pine floors throughout the formal dining room and living room. Built-ins on each side of the fireplace, extensive crown molding. Kitchen equipped with large granite island and counter tops, pecan wood cabinets, pot filler over gas stove top, walk-in pantry, spacious living room, master bathroom with whirlpool tub and walk in shower, double vanities with a walk in closet. View from the master bedroom, living room and breakfast area is a beautiful scenery of the golf course. This family oriented neighborhood enjoys amenities such as tennis, beautiful community pool, club house, and of course golfing. SALE PRICE IS NEGOTIABLE! ALL OFFERS WILL BE CONSIDERED
$234,999
705 Miraval Ave Zachary, LA 70791
- Type:
- Single Family-Detached
- Sq.Ft.:
- 1,298
- Status:
- Active
- Beds:
- 3
- Lot size:
- 0.14 Acres
- Year built:
- 2022
- Baths:
- 2.00
- MLS#:
- 2024014953
- Subdivision:
- Miraval
ADDITIONAL INFORMATION
Discover your dream home in the highly sought-after Miraval Community, nestled within the prestigious Zachary School System. This meticulously maintained 3-bedroom, 2-bathroom gem offers an inviting open and split floor plan that immediately welcomes you with a stunning entryway. Step into the spacious living area that seamlessly flows into a modern kitchen, perfect for entertaining and daily living. The master suite is a true retreat, boasting a walk-in closet and double vanities for ultimate convenience. Relax and entertain in the privacy of your fenced backyard, ideal for gatherings with family and friends. Rest easy knowing this home has never flooded and is located in Flood Zone X, meaning no flood insurance is required. As a resident of this vibrant community, you'll have access to fantastic amenities including a pool, park, and pavilion. This is the perfect place to settle down and create lasting memories. Don't miss out on this must-see home!
$127,500
19708 Barnett Rd Zachary, LA 70791
- Type:
- Land
- Sq.Ft.:
- n/a
- Status:
- Active
- Beds:
- n/a
- Lot size:
- 0.46 Acres
- Baths:
- MLS#:
- 2024014805
- Subdivision:
- Americana
ADDITIONAL INFORMATION
Discover Americana: Your Ideal Community! Americana has been master-planned to include residences, amenities, open spaces, and commercial areasâall within walking distance from your front door. Explore our Features: YMCA, Dining at Walk-Onâs and Agave Blue, Physiciansâ Offices, Dog Park, Playground, Fishing Pond & more. Come take a tour today and find your perfect lot. Donât miss this opportunityâcall now!
- Type:
- Single Family-Detached
- Sq.Ft.:
- 2,720
- Status:
- Active
- Beds:
- 5
- Lot size:
- 0.2 Acres
- Year built:
- 2024
- Baths:
- 3.00
- MLS#:
- 2024014757
- Subdivision:
- Lake Haven
ADDITIONAL INFORMATION
Awesome builder rate and choice of TWO of the following FREE options: front gutters, a refrigerator, a smart home package, or window blinds (restrictions apply)! The HICKORY III B in Lake Haven community offers a 5 bedroom, 3 full bathroom, open and split design with a formal dining room and a separate den off of the living room. Lake Haven is located next to Copper Mill Golf Club and is only 1.5 miles away from Highway 64 where you will find an array of shopping and restaurants. The community features sidewalks and a beautiful pond. Upgrades for this home include luxury wood-look ceramic tile flooring, quartz countertops throughout, a gas appliance package, and more! Features: double vanity, garden tub, separate shower, linen closet, and walk-in closet in the primary suite, primary closet has a second entry/exit that opens up next to the laundry room for added convenience, double vanities in the 2nd and 3rd bathrooms, a kitchen island overlooking the living room, spacious walk-in pantry, boot bench at the garage entry, covered front porch, covered rear porch, recessed can lighting, undermount sinks, cabinet hardware throughout, ceiling fans in the living room and primary bedroom are standard, framed mirrors in all bathrooms, smart connect wi-fi thermostat, smoke and carbon monoxide detectors, automatic garage door with 2 remotes, landscaping, architectural 30-year shingles, flood lights, and more! Energy Efficient Features: a tankless gas water heater, a kitchen appliance package, low E tilt-in windows, and more!
- Type:
- Land
- Sq.Ft.:
- n/a
- Status:
- Active
- Beds:
- n/a
- Lot size:
- 0.24 Acres
- Baths:
- MLS#:
- 2024014691
- Subdivision:
- Americana
ADDITIONAL INFORMATION
Discover Americana: Your Ideal Community! Americana has been master-planned to include residences, amenities, open spaces, and commercial areasâall within walking distance from your front door. Explore our Features: YMCA, Dining at Walk-Onâs and Agave Blue, Physiciansâ Offices, Dog Park, Playground, Fishing Pond & more. Come take a tour today and find your perfect lot. Donât miss this opportunityâcall now!
- Type:
- Single Family-Detached
- Sq.Ft.:
- 3,140
- Status:
- Active
- Beds:
- 3
- Lot size:
- 2 Acres
- Year built:
- 1998
- Baths:
- 4.00
- MLS#:
- 2461012
ADDITIONAL INFORMATION
Back on the Market Due to Buyer Finanacing Falling Through **MOTIVATED SELLERS - Bring Offers** THIS PLACE IS THE TOTAL PACKAGE!!! 3 Master Suites (ALL with walk-in closets) in addition to Separate Office, Sun/Mudroom, Huge Kitchen (Gas Stove & Stainless Appliances), XL Livingroom & don't forget the 1/2 bath! Outside: Metal Roof, Newer A/C, Fenced in backyard perfect for kiddos & pets, 30x40 Metal Building Shop (fully insulated & has electricity), ALL on 2 Beautiful Acres with a Pond!! Important Notes: Central School District, Preferred Flood Zone X w/NO Flooding & the Mobile Home is on a Slab! YOUR DREAM PROPERTY AWAITS - GET TO IT!!!
- Type:
- Townhouse
- Sq.Ft.:
- 1,299
- Status:
- Active
- Beds:
- 3
- Lot size:
- 0.07 Acres
- Year built:
- 2024
- Baths:
- 2.00
- MLS#:
- 2024014435
- Subdivision:
- Afton Oaks
ADDITIONAL INFORMATION
Estimated completion: 12/01/2024 Welcome to Afton Oaks Townhomes in Zachary, LA â where modern living meets convenience and style. Our newest community offers a range of beautifully designed townhomes with three distinct variations: 4-unit, 5-unit, and 6-unit layouts. Each home features electric appliances, durable vinyl flooring in common areas, elegant tile in wet areas, and high-quality granite countertops. These townhomes are designed with a rear-loading one-car garage, providing a sleek and practical solution for modern homeowners. Enjoy the benefits of a fully integrated WiFi-enabled SmartHome management hub, complete with a wireless security system and three months of complimentary alarm monitoring. Additional smart home features include a WiFi-enabled garage door, a wireless smoke/heat combination detector, and a camera doorbell for enhanced security. Our end units boast 3 bedrooms, a full utility room, and two bathrooms, while the interior units are two-story homes with 3 bedrooms, a full-sized utility room, two bathrooms downstairs, and an additional bedroom with a bathroom upstairs. Afton Oaks Townhomes offers 65 homesites with picturesque walkways weaving through the community, perfect for leisurely strolls. Situated in a prime location, Afton Oaks Townhomes are conveniently near the Zachary Walmart and a variety of shopping and dining options. Experience the perfect blend of comfort, security, and modern amenities in a vibrant community setting. Discover your new home at Afton Oaks Townhomes in Zachary, LA. Included upgrades: 3cm granite countertops throughout, vinyl flooring in all common areas, cabinets to ceiling in the kitchen, kitchen trash can pull out drawer with 2 bins, over-commode cabinets in both bathrooms
- Type:
- Townhouse
- Sq.Ft.:
- 1,441
- Status:
- Active
- Beds:
- 3
- Lot size:
- 0.07 Acres
- Year built:
- 2024
- Baths:
- 3.00
- MLS#:
- 2024014433
- Subdivision:
- Afton Oaks
ADDITIONAL INFORMATION
Estimated completion: 12/01/2024 Welcome to Afton Oaks Townhomes in Zachary, LA â where modern living meets convenience and style. Our newest community offers a range of beautifully designed townhomes with three distinct variations: 4-unit, 5-unit, and 6-unit layouts. Each home features electric appliances, durable vinyl flooring in common areas, elegant tile in wet areas, and high-quality granite countertops. These townhomes are designed with a rear-loading one-car garage, providing a sleek and practical solution for modern homeowners. Enjoy the benefits of a fully integrated WiFi-enabled SmartHome management hub, complete with a wireless security system and three months of complimentary alarm monitoring. Additional smart home features include a WiFi-enabled garage door, a wireless smoke/heat combination detector, and a camera doorbell for enhanced security. Our end units boast 3 bedrooms, a full utility room, and two bathrooms, while the interior units are two-story homes with 3 bedrooms, a full-sized utility room, two bathrooms downstairs, and an additional bedroom with a bathroom upstairs. Afton Oaks Townhomes offers 65 homesites with picturesque walkways weaving through the community, perfect for leisurely strolls. Situated in a prime location, Afton Oaks Townhomes are conveniently near the Zachary Walmart and a variety of shopping and dining options. Experience the perfect blend of comfort, security, and modern amenities in a vibrant community setting. Discover your new home at Afton Oaks Townhomes in Zachary, LA. Included upgrades: 3cm granite countertops throughout, vinyl flooring in all common areas, cabinets to ceiling in the kitchen, kitchen trash can pull out drawer with 2 bins, over-commode cabinets in both bathrooms
- Type:
- Townhouse
- Sq.Ft.:
- 1,441
- Status:
- Active
- Beds:
- 3
- Lot size:
- 0.07 Acres
- Year built:
- 2024
- Baths:
- 3.00
- MLS#:
- 2024014431
- Subdivision:
- Afton Oaks
ADDITIONAL INFORMATION
Estimated completion: 12/01/2024 Welcome to Afton Oaks Townhomes in Zachary, LA â where modern living meets convenience and style. Our newest community offers a range of beautifully designed townhomes with three distinct variations: 4-unit, 5-unit, and 6-unit layouts. Each home features electric appliances, durable vinyl flooring in common areas, elegant tile in wet areas, and high-quality granite countertops. These townhomes are designed with a rear-loading one-car garage, providing a sleek and practical solution for modern homeowners. Enjoy the benefits of a fully integrated WiFi-enabled SmartHome management hub, complete with a wireless security system and three months of complimentary alarm monitoring. Additional smart home features include a WiFi-enabled garage door, a wireless smoke/heat combination detector, and a camera doorbell for enhanced security. Our end units boast 3 bedrooms, a full utility room, and two bathrooms, while the interior units are two-story homes with 3 bedrooms, a full-sized utility room, two bathrooms downstairs, and an additional bedroom with a bathroom upstairs. Afton Oaks Townhomes offers 65 homesites with picturesque walkways weaving through the community, perfect for leisurely strolls. Situated in a prime location, Afton Oaks Townhomes are conveniently near the Zachary Walmart and a variety of shopping and dining options. Experience the perfect blend of comfort, security, and modern amenities in a vibrant community setting. Discover your new home at Afton Oaks Townhomes in Zachary, LA. Included upgrades: 3cm granite countertops throughout, vinyl flooring in all common areas, cabinets to ceiling in the kitchen, kitchen trash can pull out drawer with 2 bins, over-commode cabinets in both bathrooms
 |
| IDX information is provided exclusively for consumers' personal, non-commercial use and may not be used for any purpose other than to identify prospective properties consumers may be interested in purchasing. The GBRAR BX program only contains a portion of all active MLS Properties. Copyright 2024 Greater Baton Rouge Association of Realtors. All rights reserved. |

Information contained on this site is believed to be reliable; yet, users of this web site are responsible for checking the accuracy, completeness, currency, or suitability of all information. Neither the New Orleans Metropolitan Association of REALTORS®, Inc. nor the Gulf South Real Estate Information Network, Inc. makes any representation, guarantees, or warranties as to the accuracy, completeness, currency, or suitability of the information provided. They specifically disclaim any and all liability for all claims or damages that may result from providing information to be used on the web site, or the information which it contains, including any web sites maintained by third parties, which may be linked to this web site. The information being provided is for the consumer’s personal, non-commercial use, and may not be used for any purpose other than to identify prospective properties which consumers may be interested in purchasing. The user of this site is granted permission to copy a reasonable and limited number of copies to be used in satisfying the purposes identified in the preceding sentence. By using this site, you signify your agreement with and acceptance of these terms and conditions. If you do not accept this policy, you may not use this site in any way. Your continued use of this site, and/or its affiliates’ sites, following the posting of changes to these terms will mean you accept those changes, regardless of whether you are provided with additional notice of such changes. Copyright 2024 New Orleans Metropolitan Association of REALTORS®, Inc. All rights reserved. The sharing of MLS database, or any portion thereof, with any unauthorized third party is strictly prohibited.
Zachary Real Estate
The median home value in Zachary, LA is $269,905. This is higher than the county median home value of $206,600. The national median home value is $338,100. The average price of homes sold in Zachary, LA is $269,905. Approximately 76.24% of Zachary homes are owned, compared to 16.74% rented, while 7.02% are vacant. Zachary real estate listings include condos, townhomes, and single family homes for sale. Commercial properties are also available. If you see a property you’re interested in, contact a Zachary real estate agent to arrange a tour today!
Zachary, Louisiana has a population of 19,278. Zachary is more family-centric than the surrounding county with 41.72% of the households containing married families with children. The county average for households married with children is 24.88%.
The median household income in Zachary, Louisiana is $85,949. The median household income for the surrounding county is $58,167 compared to the national median of $69,021. The median age of people living in Zachary is 34 years.
Zachary Weather
The average high temperature in July is 91.6 degrees, with an average low temperature in January of 39.2 degrees. The average rainfall is approximately 62.2 inches per year, with 0.1 inches of snow per year.

