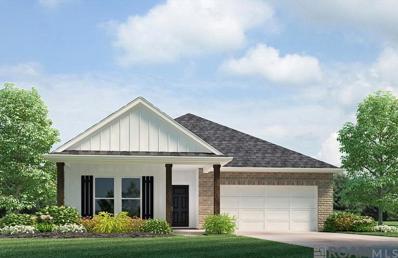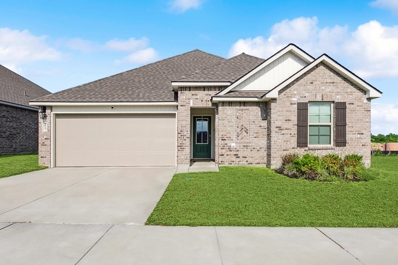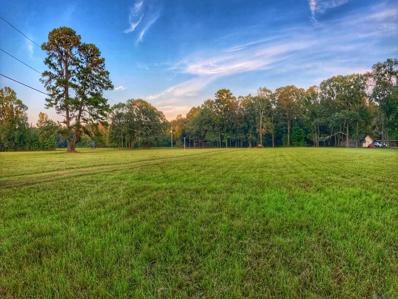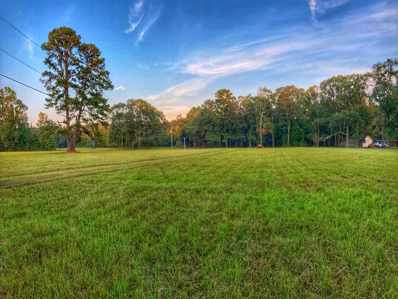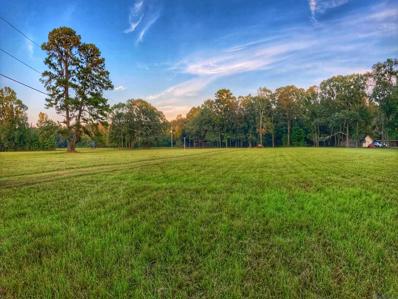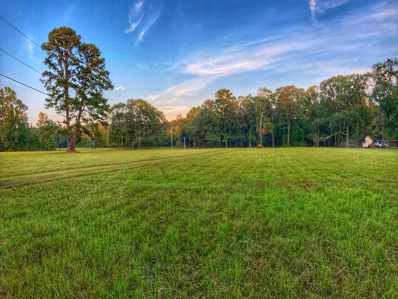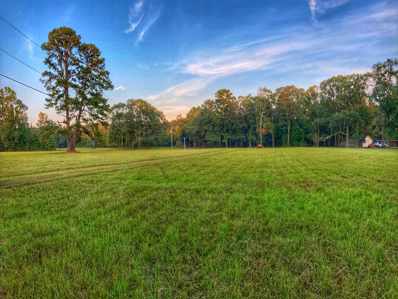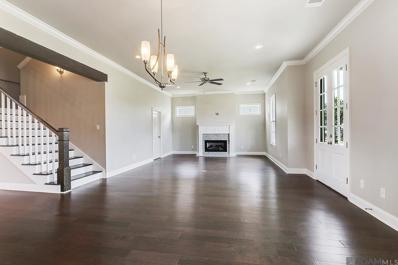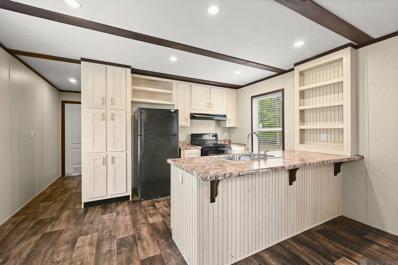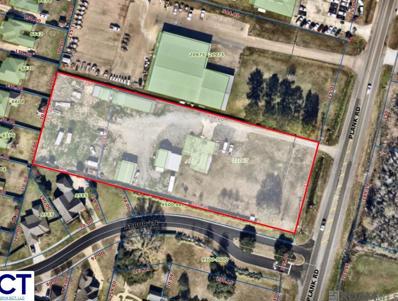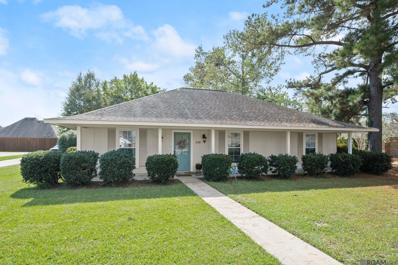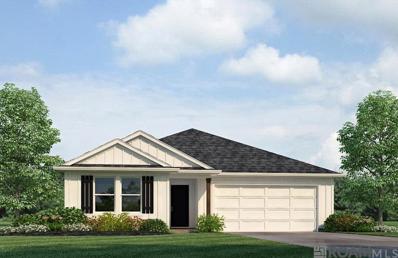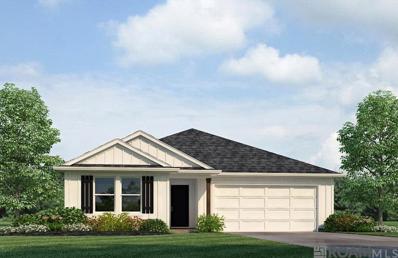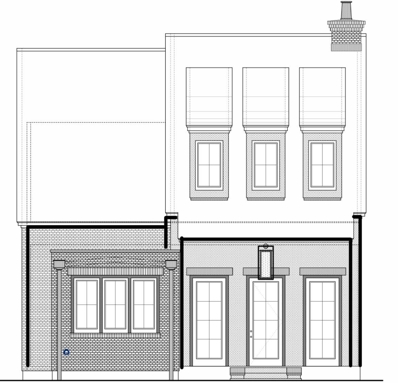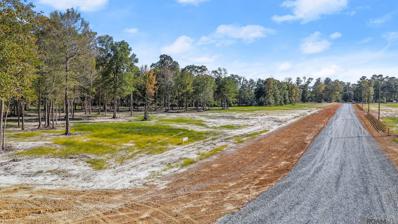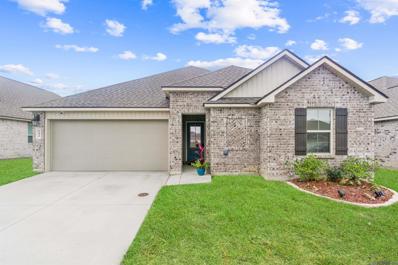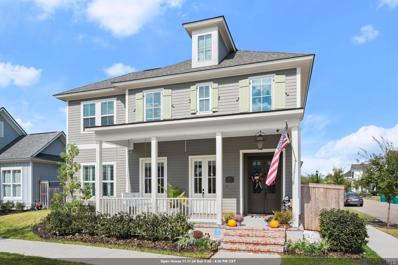Zachary LA Homes for Rent
$288,900
7038 Stable Street Zachary, LA 70791
- Type:
- Single Family-Detached
- Sq.Ft.:
- 1,819
- Status:
- Active
- Beds:
- 4
- Lot size:
- 0.22 Acres
- Year built:
- 2024
- Baths:
- 2.00
- MLS#:
- 2024020850
- Subdivision:
- Brook Hollow
ADDITIONAL INFORMATION
Welcome to the Cameron! Inside this 4-bedroom, 2-bathroom home, youâll find square feet of enjoyable living. Once you walk into this home, youâll see two bedrooms along with the guest bedroom. Walking down the foyer, youâll see another bedroom down a short hallway, that houses the HVAC system and the linen closet on the other side. Youâll then reach the open-concept living space, starting with the kitchen. The kitchen offers shaker-style cabinets, gooseneck pulldown faucets in the kitchens. The chef in your family will also enjoy the stainless-steel Whirlpool appliances, stove, microwave hood, dishwasher, single basin undermount sink. and 3 cm granite throughout. The kitchen also houses a large corner pantry, and the separate laundry room is located on the other side, creating easy access to everything. The dining room is adjacent to the kitchen, and the living room is situated nearby. This smart layout ensures that anyone in either space can always be part of the action, regardless of their location. Each bedroom is equipped with cozy carpeting and a convenient closet. Whether you need a space for entertainment, storage, hosting guests, relaxation, or fitness activities, you can count on feeling comfortable and content. The primary bedroom is in the rear of the home and has its own en suite. The primary bathroom features a double vanity with a tub/shower combo, large walk-in closet, separate linen closet, and a separate water closet. Get in touch with us today!
- Type:
- Single Family-Detached
- Sq.Ft.:
- 1,380
- Status:
- Active
- Beds:
- 3
- Lot size:
- 0.14 Acres
- Year built:
- 2021
- Baths:
- 2.00
- MLS#:
- 2024020764
- Subdivision:
- Miraval
ADDITIONAL INFORMATION
Step into this stunning brick home with a thoughtfully designed split floor plan thatâs waiting just for you! Imagine yourself in the inviting open layout, featuring a contemporary interior that effortlessly connects the living and dining areas, bathed in natural light from abundant windows. Calling all foodies! The spacious kitchen is a chef's paradise, complete with stainless-steel appliances, elegant granite countertops, a chic subway tile backsplash, a large island, stylish white cabinetry, recessed lighting, a built-in pantry, and a gas stoveâeverything you need to create culinary masterpieces. Retreat to the king-sized main bedroom, your personal sanctuary, featuring an ensuite bathroom, a generous walk-in closet, and serene views of your tranquil backyard. The main bathroom offers a luxurious escape with a large tub, double sinks, and granite countertops. Every inch of this inviting home showcases brand-new laminate floors, making it both beautiful and easy to maintain. Imagine hosting gatherings in the beautifully landscaped backyard, complete with a covered patioâan ideal space for effortless summer entertaining. Nestled in a friendly suburban neighborhood, youâll enjoy access to a community pool and pavilion, perfect for family fun. Plus, this home is situated in a highly-rated school district, making it the perfect place for your family to thrive
$138,000
Lot C-5 Chaney Rd Zachary, LA 70791
- Type:
- Land
- Sq.Ft.:
- n/a
- Status:
- Active
- Beds:
- n/a
- Lot size:
- 2.76 Acres
- Baths:
- MLS#:
- 2024020756
- Subdivision:
- Rural Tract (No Subd)
ADDITIONAL INFORMATION
New custom home ready sizeable rural LOTS bordered with mature hardwoods. Plenty of area for new home, shop, and hobby farm. Lot C-3 has fully stocked pond with mature manicured Cypress trees. Lot C-4 has culvert in place with drive to utilities and covered parking structure. Plenty of road frontage. Barndominiums acceptable with electricity and gas in the area- all it needs is YOU! Central Private Schools just 12 miles away within 15 minutes commute. Nearby amenities including library, park, and hospital within a 10 minute drive. Developers, Contractors, Home builders this great opportunity wont last long.
$152,000
Lot C-4 Chaney Rd Zachary, LA 70791
- Type:
- Land
- Sq.Ft.:
- n/a
- Status:
- Active
- Beds:
- n/a
- Lot size:
- 3.03 Acres
- Baths:
- MLS#:
- 2024020755
- Subdivision:
- Rural Tract (No Subd)
ADDITIONAL INFORMATION
New custom home ready sizeable rural LOTS bordered with mature hardwoods. Plenty of area for new home, shop, and hobby farm. Lot C-3 has fully stocked pond with mature manicured Cypress trees. Lot C-4 has culvert in place with drive to utilities and covered parking structure. Plenty of road frontage. Barndominiums acceptable with electricity and gas in the area- all it needs is YOU! Central Private Schools just 12 miles away within 15 minutes commute. Nearby amenities including library, park, and hospital within a 10 minute drive. Developers, Contractors, Home builders this great opportunity wont last long.
$145,000
Lot C-3 Chaney Rd Zachary, LA 70791
- Type:
- Land
- Sq.Ft.:
- n/a
- Status:
- Active
- Beds:
- n/a
- Lot size:
- 2.89 Acres
- Baths:
- MLS#:
- 2024020754
- Subdivision:
- Rural Tract (No Subd)
ADDITIONAL INFORMATION
New custom home ready sizeable rural LOTS bordered with mature hardwoods. Plenty of area for new home, shop, and hobby farm. Lot C-3 has fully stocked pond with mature manicured Cypress trees. Lot C-4 has culvert in place with drive to utilities and covered parking structure. Plenty of road frontage. Barndominiums acceptable with electricity and gas in the area- all it needs is YOU! Central Private Schools just 12 miles away within 15 minutes commute. Nearby amenities including library, park, and hospital within a 10 minute drive. Developers, Contractors, Home builders this great opportunity wont last long.
$145,000
Lot C-2 Chaney Rd Zachary, LA 70791
- Type:
- Land
- Sq.Ft.:
- n/a
- Status:
- Active
- Beds:
- n/a
- Lot size:
- 2.89 Acres
- Baths:
- MLS#:
- 2024020753
- Subdivision:
- Rural Tract (No Subd)
ADDITIONAL INFORMATION
New custom home ready sizeable rural LOTS bordered with mature hardwoods. Plenty of area for new home, shop, and hobby farm. Lot C-3 has fully stocked pond with mature manicured Cypress trees. Lot C-4 has culvert in place with drive to utilities and covered parking structure. Plenty of road frontage. Barndominiums acceptable with electricity and gas in the area- all it needs is YOU! Central Private Schools just 12 miles away within 15 minutes commute. Nearby amenities including library, park, and hospital within a 10 minute drive. Developers, Contractors, Home builders this great opportunity wont last long
$145,000
Lot C-1 Chaney Rd Zachary, LA 70791
- Type:
- Land
- Sq.Ft.:
- n/a
- Status:
- Active
- Beds:
- n/a
- Lot size:
- 2.89 Acres
- Baths:
- MLS#:
- 2024020752
- Subdivision:
- Rural Tract (No Subd)
ADDITIONAL INFORMATION
New custom home ready sizeable rural LOTS bordered with mature hardwoods. Plenty of area for new home, shop, and hobby farm. Lot C-3 has fully stocked pond with mature manicured Cypress trees. Lot C-4 has culvert in place with drive to utilities and covered parking structure. Plenty of road frontage. Barndominiums acceptable with electricity and gas in the area- all it needs is YOU! Central Private Schools just 12 miles away within 15 minutes commute. Nearby amenities including library, park, and hospital within a 10 minute drive. Developers, Contractors, Home builders this great opportunity wont last long.
$265,715
1546 Cavalry Ave Zachary, LA 70791
- Type:
- Single Family-Detached
- Sq.Ft.:
- 1,689
- Status:
- Active
- Beds:
- 3
- Lot size:
- 0.19 Acres
- Baths:
- 2.00
- MLS#:
- 2024020702
- Subdivision:
- Fairview Gardens
ADDITIONAL INFORMATION
The LONGRIDGE V A in Fairview Gardens community offers a 3 bedroom, 2 full bathroom open and split design with a computer desk/niche. The community features lighted sidewalks, a lake, is serviced by the Zachary school system, and is conveniently located near dining, shopping, entertainment, medical facilities, YMCA, LA Art and Science Museum, the Baton Rouge Zoo, historical sites, and so much more! Upgrades for this home include framed mirrors for all bathrooms, undermount cabinet lighting, and more! Features: double vanity, garden tub, separate shower, linen closet, and a walk-in closet in the primary suite, a kitchen island, covered rear patio, undermount sinks, recessed lighting, smart connect wi-fi thermostat, smoke and carbon monoxide detectors, post tension slab, automatic garage door with 2 remotes, fully sodded yard with landscaping, architectural 30-year shingles, flood lights, and more! Energy Efficient Features: a tankless gas water heater, a kitchen appliance package, low E tilt-in windows, and more!
- Type:
- Single Family-Detached
- Sq.Ft.:
- 1,670
- Status:
- Active
- Beds:
- 3
- Lot size:
- 0.26 Acres
- Year built:
- 2003
- Baths:
- 2.00
- MLS#:
- 2024020661
- Subdivision:
- Sandy Creek
ADDITIONAL INFORMATION
Welcome to this charming 3-bedroom, 2-bath home with an additional office/bonus room, located in the desirable Sandy Creek subdivision. Perfect for first-time homebuyers or those looking to downsize, this spacious floor plan is filled with elegant details and recent updates, including a new roof. The inviting 18x17 living room features beautiful wood floors, exposed antique cypress beams, a cozy gas fireplace, crown molding and recessed can lighting. The open, eat-in kitchen offers ceramic tile flooring, painted white cabinets, crown molding, black appliances, and ample natural light, making it a delightful space for gatherings. A rustic cypress beam divides the breakfast area from the living space, creating a seamless flow. The oversized master suite is a true retreat, with wood floors, a ceiling fan, crown molding, and French doors that lead to the spacious master bath. The master bath includes a garden corner tub, a separate shower, and His/Her walk-in closets for plentiful storage. Additional features include wood floors throughout, a dedicated office space, and a lovely outdoor area. The large covered rear patio overlooks a fenced backyard, ideal for cookouts. With high ceilings, a versatile layout, and quality finishes, this home is a rare gem in Sandy Creek, ready to welcome its new owners.
$454,000
1243 Hastings Ln Zachary, LA 70791
- Type:
- Single Family-Detached
- Sq.Ft.:
- 3,021
- Status:
- Active
- Beds:
- 4
- Lot size:
- 0.12 Acres
- Baths:
- 3.00
- MLS#:
- 2024020623
- Subdivision:
- Americana
ADDITIONAL INFORMATION
The Fairfield II A floor plan is a two story four bedroom, three full bath home that offers over 3000 sq feet of living area. This home is perfect for a growing family! Enter this home from the very inviting front porch where you can sit and relax and visit with neighbors. The foyer leads you into the open living and dining. The gourmet kitchen features custom painted cabinets w/ 5" hardware pulls, large center island with sink and overhanging pendant lights, 3 cm granite countertops, white subway tile backsplash and a spacious walk in pantry. The keeping area is located off the kitchen with views to the rear L shaped wrap around patio. The master suite is spacious with a spa like bath featuring a custom job built tiled shower, separate soaking tub, dual vanities and HUGE walk in closet. There is also a study with a walk in closet and a full bathroom downstairs. Upstairs features three spacious beds all with walk in closets, a full bath and a loft. Not a single inch of wasted space in this home! THIS IS PROPOSED CONSTRUCTION THAT CAN BE BUILT WITHIN 6 MONTHS FROM THE TIME OF CONTRACT, BUYER CAN CUSTOMIZE THE HOME AT THE BUILDER'S DESIGN CENTER. Other lots and plans available. Americana is one of Zachary's newest communities with a state of the art YMCA, dog park, multiple lakes, playground, commercial features such as Walk On's and Blue Agave and much more! *The completed pictures are not of the actual home but are of the same floorplan; colors and options may vary.
$99,999
3850 N Row Ave Zachary, LA 70791
- Type:
- Manufactured Home
- Sq.Ft.:
- 1,080
- Status:
- Active
- Beds:
- 3
- Lot size:
- 0.27 Acres
- Year built:
- 2020
- Baths:
- 2.00
- MLS#:
- 2024020620
- Subdivision:
- Pleasant Park
ADDITIONAL INFORMATION
3 bedroom, 2 bath mobile home, built in 2020. Open floor plan with a spacious kitchen offering ample cabinet storage. Low maintenance flooring throughoutâno carpet in the home. The primary bedroom is located on one side of the home, offering privacy, and the ensuite bathroom features a large garden tub, separate shower and walk in closet. The two additional bedrooms and a full bathroom are on the opposite side of the home. Great potential as a rental property or investment opportunity! Call to schedule your showing today!
$545,000
21067 Plank Rd Zachary, LA 70791
- Type:
- General Commercial
- Sq.Ft.:
- n/a
- Status:
- Active
- Beds:
- n/a
- Lot size:
- 2.34 Acres
- Baths:
- MLS#:
- 2024021057
- Subdivision:
- Rural Tract (No Subd)
ADDITIONAL INFORMATION
Prime Commercial Property on Plank Road This 2.34-acre property, strategically located on heavily trafficked Plank Road in Zachary, presents a unique opportunity for a variety of commercial ventures. The property is fully enclosed by a secure fence and electric gate. The property features: Main Building: A 1,400 square foot building suitable for office or residential use, complete with a bathroom and bedroom. Industrial Space: A 28' x 41' metal shop ideal for storage or active operations. Workshop: Four open bays with a metal roof, providing ample space for various uses. Office Space: A climate-controlled 10' x 24' office for administrative needs. This property is well-suited for businesses such as construction companies, trucking firms, or other industries requiring substantial space and convenient road access. Schedule a viewing today to fully appreciate this property's potential.
$329,000
2030 W George St Zachary, LA 70791
- Type:
- Single Family-Detached
- Sq.Ft.:
- 1,705
- Status:
- Active
- Beds:
- 3
- Lot size:
- 0.36 Acres
- Year built:
- 1983
- Baths:
- 2.00
- MLS#:
- 2024020528
- Subdivision:
- Marita Terrace
ADDITIONAL INFORMATION
This wonderful 3-bedroom, 2-bath home with a huge bonus room in the well-established Marita Terrace subdivision is full of charm, with a welcoming exterior, mature shade trees, and great curb appeal. Step inside the spacious foyer, which flows into the living room featuring wood floors, a cozy corner brick fireplace, and recessed and beamed ceilings that create a warm and inviting atmosphere. The kitchen is equipped with granite counters, abundant cabinet and counter space, and a convenient breakfast bar. It opens to a bright breakfast nook, perfect for casual meals. Adjacent to the kitchen, the formal dining room currently being utilized as an additional bedroom but offers flexibility to meet your needs. The large laundry/utility room includes space for an additional fridge or freezer and offers ample storage, adding even more functionality. The highlight of this home is the expansive bonus room, which offers incredible versatility. Filled with natural light from the surrounding windows and two sets of double doors, one leading to the carport and the other to a private, covered patio. Perfect for hosting, relaxing, or pursuing hobbies, this bonus room offers endless possibilities as a game room, workout area, multi-use space, or whatever you desire! Don't miss out on this exceptional home! Call to schedule your showing today!
- Type:
- Single Family-Detached
- Sq.Ft.:
- 1,953
- Status:
- Active
- Beds:
- 3
- Lot size:
- 0.22 Acres
- Baths:
- 2.00
- MLS#:
- 2024020521
- Subdivision:
- Lake Haven
ADDITIONAL INFORMATION
The VIOLET IV B in Lake Haven community offers a 3 bedroom, 2 full bathroom, open and split design with a computer nook. Lake Haven is located next to Copper Mill Golf Club and is only 1.5 miles away from Highway 64 where you will find an array of shopping and restaurants. The community features sidewalks and a beautiful pond. Upgrades for this home include a gas appliance package and more! Features: double vanity, garden tub, separate shower, and a large walk-in closet in the primary suite, primary closet goes through to the laundry room for added convenience, double vanity in the second bathroom, built-in desk in the computer nook, a kitchen island, covered rear patio, recessed can lighting, undermount sinks, cabinet hardware throughout, ceiling fans in the living room and primary bedroom are standard, framed mirrors in all bathrooms, smart connect wi-fi thermostat, smoke and carbon monoxide detectors, automatic garage door with 2 remotes, landscaping, architectural 30-year shingles, flood lights, and more! Energy Efficient Features: a tankless gas water heater, a kitchen appliance package, low E tilt-in windows, and more!
$269,000
640 Aleppo Ln Zachary, LA 70791
- Type:
- Single Family-Detached
- Sq.Ft.:
- 1,819
- Status:
- Active
- Beds:
- 4
- Lot size:
- 0.14 Acres
- Year built:
- 2024
- Baths:
- 2.00
- MLS#:
- 2024020490
- Subdivision:
- Miraval
ADDITIONAL INFORMATION
The Cullen is one of our one-story floorplans featured in Miraval, a new home community in Zachary, Louisiana. With 3 exteriors to choose from, the Cullen is sure to impress. Inside this 4-bedroom, 2-bathroom home, youâll find square feet of enjoyable living. Once you walk into this home, youâll see two bedrooms along with the guest bathroom. Walking down the foyer, youâll see another bedroom down a short hallway, that houses the HVAC system and the linen closet on the other side. Youâll then reach the open concept living space, starting with the kitchen. The kitchen offers shaker-style cabinets, gooseneck pulldown faucets in the kitchens. The chef in your family will also enjoy the stainless-steel Whirlpool appliances, stove, microwave hood, dishwasher, single basin undermount sink. and 3 cm granite throughout. The kitchen also houses a large corner pantry, and the separate laundry room is located on the other side, creating easy access to everything. The dining room is adjacent to the kitchen, and the living room is situated nearby. This smart layout ensures that anyone in either space can always be part of the action, regardless of their location. Each bedroom is equipped with cozy carpeting and a convenient closet. Whether you need a space for entertainment, storage, hosting guests, relaxation, or fitness activities, you can count on feeling comfortable and content. The primary bedroom is in the rear of the home and has its own en suite. The primary bathroom features a double vanity with a tub/shower combo, large walk-in closet, separate linen closet, and a separate water closet. Get in touch with us now and discover your new residence today!
$267,900
611 Aleppo Ln Zachary, LA 70791
- Type:
- Single Family-Detached
- Sq.Ft.:
- 1,819
- Status:
- Active
- Beds:
- 4
- Lot size:
- 0.14 Acres
- Year built:
- 2024
- Baths:
- 2.00
- MLS#:
- 2024020487
- Subdivision:
- Miraval
ADDITIONAL INFORMATION
The Cullen is one of our one-story floorplans featured in Miraval, a new home community in Zachary, Louisiana. With 3 exteriors to choose from, the Cullen is sure to impress. Inside this 4-bedroom, 2-bathroom home, youâll find square feet of enjoyable living. Once you walk into this home, youâll see two bedrooms along with the guest bathroom. Walking down the foyer, youâll see another bedroom down a short hallway, that houses the HVAC system and the linen closet on the other side. Youâll then reach the open concept living space, starting with the kitchen. The kitchen offers shaker-style cabinets, gooseneck pulldown faucets in the kitchens. The chef in your family will also enjoy the stainless-steel Whirlpool appliances, stove, microwave hood, dishwasher, single basin undermount sink. and 3 cm granite throughout. The kitchen also houses a large corner pantry, and the separate laundry room is located on the other side, creating easy access to everything. The dining room is adjacent to the kitchen, and the living room is situated nearby. This smart layout ensures that anyone in either space can always be part of the action, regardless of their location. Each bedroom is equipped with cozy carpeting and a convenient closet. Whether you need a space for entertainment, storage, hosting guests, relaxation, or fitness activities, you can count on feeling comfortable and content. The primary bedroom is in the rear of the home and has its own en suite. The primary bathroom features a double vanity with a tub/shower combo, large walk-in closet, separate linen closet, and a separate water closet. Get in touch with us now and discover your new residence today!
$268,900
622 Aleppo Ln Zachary, LA 70791
- Type:
- Single Family-Detached
- Sq.Ft.:
- 1,819
- Status:
- Active
- Beds:
- 4
- Lot size:
- 0.14 Acres
- Year built:
- 2024
- Baths:
- 2.00
- MLS#:
- 2024020485
- Subdivision:
- Miraval
ADDITIONAL INFORMATION
The Cullen is one of our one-story floorplans featured in Miraval, a new home community in Zachary, Louisiana. With 3 exteriors to choose from, the Cullen is sure to impress. Inside this 4-bedroom, 2-bathroom home, youâll find square feet of enjoyable living. Once you walk into this home, youâll see two bedrooms along with the guest bathroom. Walking down the foyer, youâll see another bedroom down a short hallway, that houses the HVAC system and the linen closet on the other side. Youâll then reach the open concept living space, starting with the kitchen. The kitchen offers shaker-style cabinets, gooseneck pulldown faucets in the kitchens. The chef in your family will also enjoy the stainless-steel Whirlpool appliances, stove, microwave hood, dishwasher, single basin undermount sink. and 3 cm granite throughout. The kitchen also houses a large corner pantry, and the separate laundry room is located on the other side, creating easy access to everything. The dining room is adjacent to the kitchen, and the living room is situated nearby. This smart layout ensures that anyone in either space can always be part of the action, regardless of their location. Each bedroom is equipped with cozy carpeting and a convenient closet. Whether you need a space for entertainment, storage, hosting guests, relaxation, or fitness activities, you can count on feeling comfortable and content. The primary bedroom is in the rear of the home and has its own en suite. The primary bathroom features a double vanity with a tub/shower combo, large walk-in closet, separate linen closet, and a separate water closet. Get in touch with us now and discover your new residence today!
$549,900
12132 Solitude Ln Zachary, LA 70791
- Type:
- Single Family-Detached
- Sq.Ft.:
- 4,045
- Status:
- Active
- Beds:
- 6
- Lot size:
- 3.55 Acres
- Year built:
- 1976
- Baths:
- 4.00
- MLS#:
- 2024020428
- Subdivision:
- Plantation Way
ADDITIONAL INFORMATION
Welcome home! Beautiful large home, 85% remodel completed, large nice lot, quiet neighborhood. This beautiful home is nestled in the top-rated Central Community School district, and this property sits in an established neighborhood with expansive lots. Fully renovated, this home features new windows, doors, and a spacious driveway. Spanning 4,045 sq ft indoors and 6011 sq ft under roof, this residence offers six bedrooms and 3.5 bathrooms. The family room is an inviting space with a balcony, spiral staircase, a wet bar and a cozy wood-burning fireplace. French doors lead to the large back patio, seamlessly blending indoor and outdoor living, ideal for hosting gatherings. The wet bar, conveniently located near the back patio, includes a mini-fridge, enhancing your entertaining experience. The main floor hosts three bedrooms and 2.5 bathrooms, including the expansive primary suite with a walk-in closet, French doors opening to the back patio, and a luxurious primary bathroom with a custom double walk-in shower, double vanities, and a separate water closet. Two additional spacious bedrooms on the main floor offer double closets each. The main floor also features a large walk-in laundry room, breakfast area, formal dining area, foyer, and a generous office space. The kitchen is equipped with a built-in microwave wall oven combo, an electric cooktop on the island, plenty of cabinets, and granite countertops. Upstairs, you'll find three bedrooms and a full bathroom, with attic access through two full-size doors. Situated on 3.55 acres, this property provides ample parking and entertainment space. The back patio offers an extended slab. Additional features include a 2-car garage, a storage room, and a 480 sq. ft. studio apartment in the backyard that can serve as a mother-in-law suite or rental income. Don't miss the opportunity to make this fantastic home yours!
- Type:
- Land
- Sq.Ft.:
- n/a
- Status:
- Active
- Beds:
- n/a
- Lot size:
- 0.19 Acres
- Baths:
- MLS#:
- 2024020392
- Subdivision:
- Clairmont
ADDITIONAL INFORMATION
This is your chance to build a custom home in Clairmont. Lot 92 has been surveyed, elevation certificate done and plans are complete for you. You can build this picture perfect home with any approved builder of your choice. This floor plan has 2156 sq ft of living space with 3 bedrooms and 2 baths. There is a courtyard space for a 10â x 16â pool. The garage is in the back, which is a rare find for a garden lot in Clairmont. Truly a gem at this price!
- Type:
- Land
- Sq.Ft.:
- n/a
- Status:
- Active
- Beds:
- n/a
- Lot size:
- 2.41 Acres
- Baths:
- MLS#:
- 2024020324
- Subdivision:
- Rural Tract (No Subd)
ADDITIONAL INFORMATION
Explore the potential of this spacious 2.41 acre residential lot, perfect for building your dream home. This property offers a blend of natural beauty and convenience, situated in a quiet area with easy access to local amenities. The lot features mature trees and scenic views, providing a serene setting for your future residence. Peace and quiet is plentiful on Little Azalea Dr. Other Tracts are also available. See attached plat map and restrictions. Schedule your private showing today!
- Type:
- Land
- Sq.Ft.:
- n/a
- Status:
- Active
- Beds:
- n/a
- Lot size:
- 2.41 Acres
- Baths:
- MLS#:
- 2024020323
- Subdivision:
- Rural Tract (No Subd)
ADDITIONAL INFORMATION
Explore the potential of this spacious 2.41 acre residential lot, perfect for building your dream home. This property offers a blend of natural beauty and convenience, situated in a quiet area with easy access to local amenities. The lot features mature trees and scenic views, providing a serene setting for your future residence. Peace and quiet is plentiful on Little Azalea Dr. Other Tracts are also available. See attached plat map and restrictions. Schedule your private showing today!
- Type:
- Land
- Sq.Ft.:
- n/a
- Status:
- Active
- Beds:
- n/a
- Lot size:
- 2.5 Acres
- Baths:
- MLS#:
- 2024020263
- Subdivision:
- Pace Properties
ADDITIONAL INFORMATION
Sellers elect to sell property with full waiver of warranty & Redhibition rights at Act of Sale per LAC.C art. 2520 and LAC.C art.2541. Please have buyer check appropriate section on P.A. entitled Waiver of Warranty.
$246,900
642 Correns Ln Zachary, LA 70791
- Type:
- Single Family-Detached
- Sq.Ft.:
- 1,298
- Status:
- Active
- Beds:
- 3
- Lot size:
- 0.14 Acres
- Year built:
- 2022
- Baths:
- 2.00
- MLS#:
- 2024020180
- Subdivision:
- Miraval
ADDITIONAL INFORMATION
Welcome home to Miraval. Welcome to this stunning all-brick home in the award winning #1 school district of Zachary! This meticulously maintained property was built less than three years ago and features 3 bedrooms and two full bath, with upgraded hardware. This open-concept floorplan comes equipped with 3 cm granite, undermount kitchen sinks, waterproof luxury plank floors, and are loaded with connected smart home features. Home comes with a 7 year foundation warranty and post tension slab technology that can be transferred to the new owners. The open layout seamlessly connects the kitchen to the living area, ideal for entertaining. The kitchen is spacious with a gas stove, large walk-in pantry, granite countertops, an undermount sink, and stainless steel appliances. Enjoy neighborhood amenities like a pool and park just down the street. Schedule your showing today! This beautiful home is beautiful!
$169,000
N-2-C Milldale Rd Zachary, LA 70791
- Type:
- Land
- Sq.Ft.:
- n/a
- Status:
- Active
- Beds:
- n/a
- Lot size:
- 5.72 Acres
- Baths:
- MLS#:
- 2024020170
- Subdivision:
- Rural Tract (No Subd)
ADDITIONAL INFORMATION
Explore the potential of this spacious 5.72 acre residential lot, perfect for building your dream home. This property offers a blend of natural beauty and convenience, situated in a quiet area with easy access to local amenities. The lot features mature trees and scenic views, providing a serene setting for your future residence. Peace and quiet is plentiful on Milldale Road. Other Tracts are also available. See attached plat map and restrictions. Schedule your private showing today!
$483,360
1191 Madison Ct Zachary, LA 70791
- Type:
- Single Family-Detached
- Sq.Ft.:
- 3,021
- Status:
- Active
- Beds:
- 4
- Lot size:
- 0.13 Acres
- Year built:
- 2022
- Baths:
- 3.00
- MLS#:
- 2024020158
- Subdivision:
- Americana
ADDITIONAL INFORMATION
Welcome to Americana in Zachary! This stunning home offers 4 spacious bedrooms and 3 modern bathrooms, perfect for families of all sizes. Thoughtfully designed home features a gourmet kitchen with custom painted cabinetry, under cabinet lighting, large center island, 30" single basin farm sink and 3 cm granite counter surfaces, with custom backsplash. Primary suite features a spa like bath, separate soaking tub, and HUGE walk in closet. Upstairs you will find 3 bedrooms with a full bath and large loft. There is also a dedicated home office, ideal for remote work or study. Enjoy the charm of a large front porch that has a swing, perfect for relaxing with a morning cup of coffee or unwinding in the evening. Nestled in a welcoming community that features a YMCA, dog park, lake, playground and restaurants such as Walk Ons and Lit Pizza. SPECIAL FINANCING AVAILABLE for up to $10,000 toward closing costs and up to 100% Conventional financing with preferred lender on HW100 Conventional loan. Or $3000 lender credit on all other Residential Mortgage loan types, like FHA, VA, Conventional investment property Schedule your tour today!
 |
| IDX information is provided exclusively for consumers' personal, non-commercial use and may not be used for any purpose other than to identify prospective properties consumers may be interested in purchasing. The GBRAR BX program only contains a portion of all active MLS Properties. Copyright 2024 Greater Baton Rouge Association of Realtors. All rights reserved. |
Zachary Real Estate
The median home value in Zachary, LA is $275,000. This is higher than the county median home value of $206,600. The national median home value is $338,100. The average price of homes sold in Zachary, LA is $275,000. Approximately 76.24% of Zachary homes are owned, compared to 16.74% rented, while 7.02% are vacant. Zachary real estate listings include condos, townhomes, and single family homes for sale. Commercial properties are also available. If you see a property you’re interested in, contact a Zachary real estate agent to arrange a tour today!
Zachary, Louisiana has a population of 19,278. Zachary is more family-centric than the surrounding county with 41.72% of the households containing married families with children. The county average for households married with children is 24.88%.
The median household income in Zachary, Louisiana is $85,949. The median household income for the surrounding county is $58,167 compared to the national median of $69,021. The median age of people living in Zachary is 34 years.
Zachary Weather
The average high temperature in July is 91.6 degrees, with an average low temperature in January of 39.2 degrees. The average rainfall is approximately 62.2 inches per year, with 0.1 inches of snow per year.
