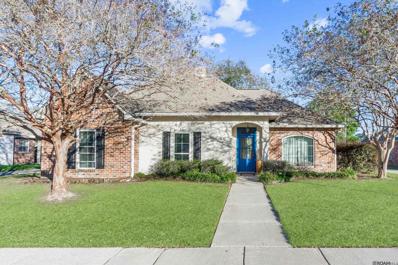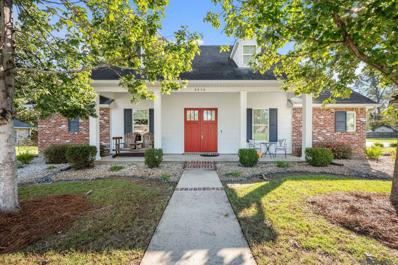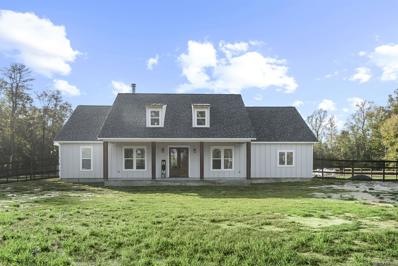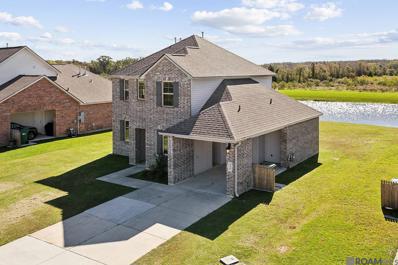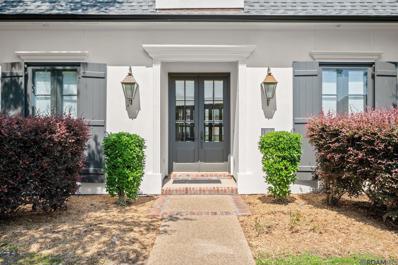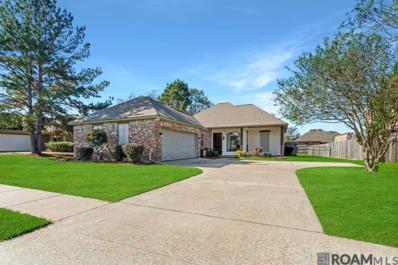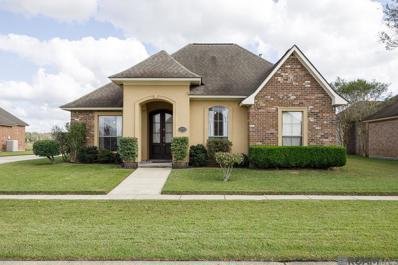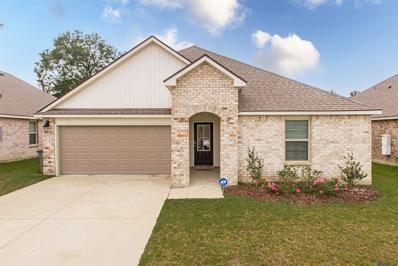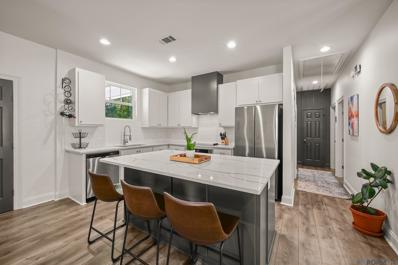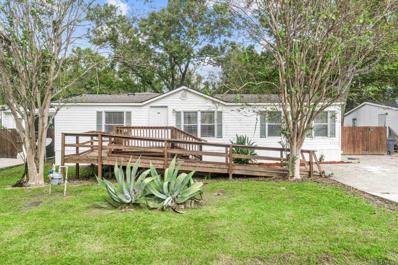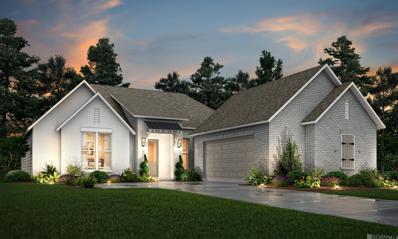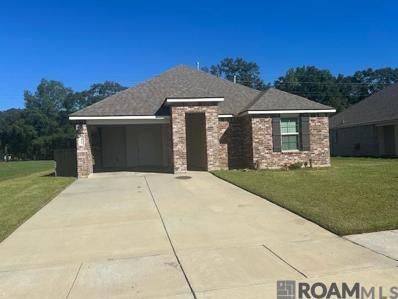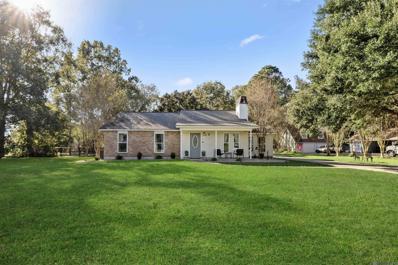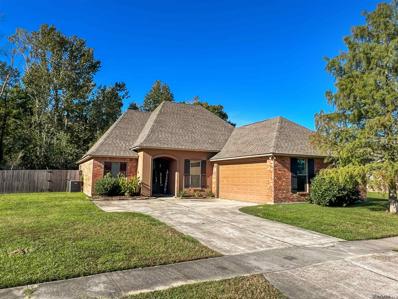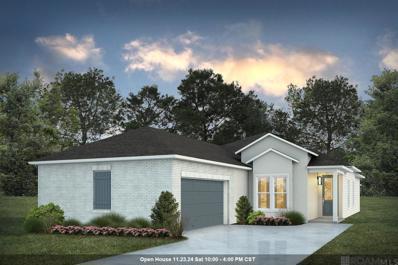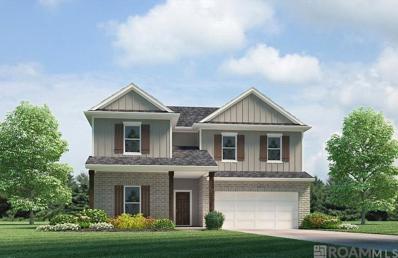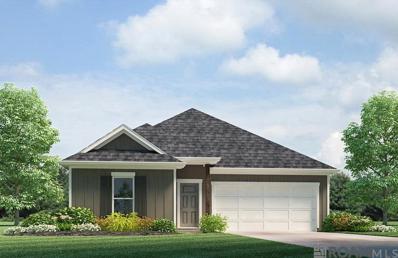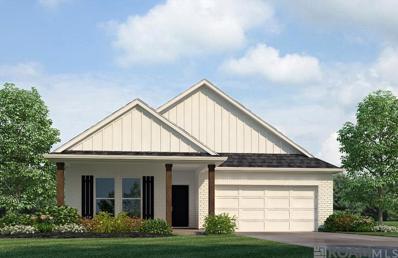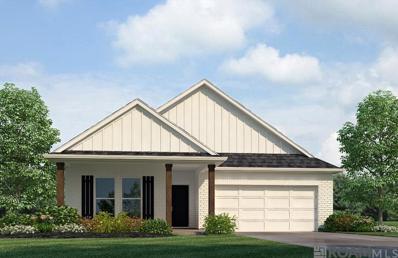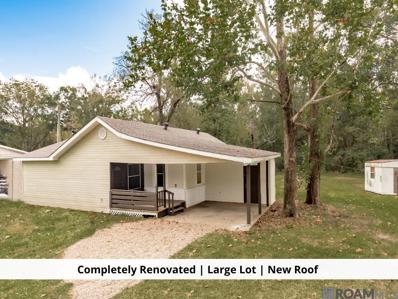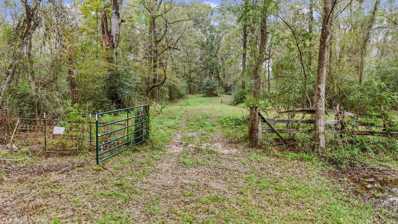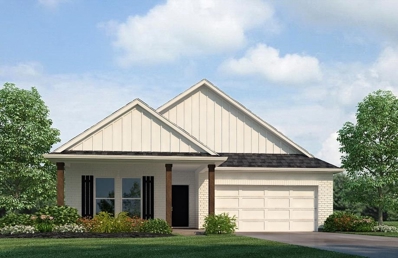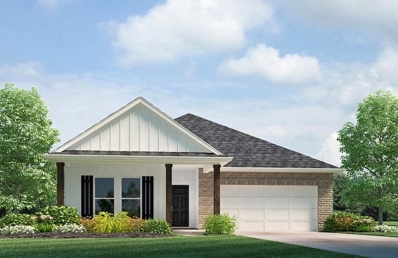Zachary LA Homes for Rent
The median home value in Zachary, LA is $275,000.
This is
higher than
the county median home value of $206,600.
The national median home value is $338,100.
The average price of homes sold in Zachary, LA is $275,000.
Approximately 76.24% of Zachary homes are owned,
compared to 16.74% rented, while
7.02% are vacant.
Zachary real estate listings include condos, townhomes, and single family homes for sale.
Commercial properties are also available.
If you see a property you’re interested in, contact a Zachary real estate agent to arrange a tour today!
$298,500
6500 Summerlin Dr Zachary, LA 70791
- Type:
- Single Family-Detached
- Sq.Ft.:
- 1,714
- Status:
- NEW LISTING
- Beds:
- 3
- Lot size:
- 0.32 Acres
- Year built:
- 2001
- Baths:
- 2.00
- MLS#:
- 2024021352
- Subdivision:
- Fennwood Links
ADDITIONAL INFORMATION
Great Location in the center of Zachary. Big open Kitchen and Breakfast area with lots of pretty windows, wood floors in Livingroom and hallways, neutral colors throughout, spacious master bedroom and bath with whirlpool tub. His/ Her vanities, sep shower and a large walk in closet with plenty shelves for shoes and sweaters. Surround sound in livingroom and large back patio. All window treatments and refrigerator stays. Storage is oversized with many shelves. Great home in a great neighborhood. Fennwoood country club right around the corner.
$419,900
5414 Joan St Zachary, LA 70791
- Type:
- Single Family-Detached
- Sq.Ft.:
- 2,736
- Status:
- NEW LISTING
- Beds:
- 3
- Lot size:
- 0.5 Acres
- Year built:
- 2013
- Baths:
- 3.00
- MLS#:
- 2024021344
- Subdivision:
- Marita Terrace
ADDITIONAL INFORMATION
Welcome to this beautifully designed home featuring 3 spacious bedrooms, 2 and a half bathrooms, and a large bonus room upstairs perfect for a home office, playroom, or guest space. The open-concept kitchen is a chefâs delight, offering stainless steel appliances, an island for extra prep space, and a charming corner sink with a window overlooking the front yard. The primary suite is a true retreat, boasting two separate walk-in closets, a garden tub with a decorative window, a separate shower, and double vanities for added convenience. The outdoor living space is an entertainerâs dream with a huge back patio, a cozy brick fire pit, and a fully fenced backyard complete with a storage shed. Inside, enjoy the spacious laundry room, perfect for keeping everything organized. This home has everything you need for comfort, style, and functionality.
$650,000
15370 Milldale Rd Zachary, LA 70791
- Type:
- Single Family-Detached
- Sq.Ft.:
- 2,554
- Status:
- NEW LISTING
- Beds:
- 4
- Lot size:
- 10.88 Acres
- Year built:
- 2023
- Baths:
- 3.00
- MLS#:
- 2024021326
- Subdivision:
- Rural Tract (No Subd)
ADDITIONAL INFORMATION
Welcome to this breathtaking, nearly new 4 bedroom, 3 full bath home situated on 10.88 sprawling acres in Zachary. Perfeclty blending modern elegance with serene countryside living, this property offers everything you need and more. Step inside to discover an open floor plan designed for comfort and entertaining. The heart of the home features a cozy fireplace and a gourmet kitchen outfitted with sleek quartz countertops, stainless steel appliances, and a spacious butler's style pantry for additional storage. The generously sized bonus room provides endless possibilities, whether you envision a media room, home office, or playroom. Retreat to the luxurious primary suite with its spa-like bath, complete with premium finishes and ample closet space. Outside, you'll have the perfect opportunity for privacy, outdoor activities, or even future developments. Whether you're looking to enjoy peaceful mornings on the patio or host gatherings in the ample open space, this home offers it all. This home is pre-wired for ethernet, has generator hookups already installed, and is also outdoor kitchen ready! Don't miss your chance to own a piece of paradise in a rural setting but close to convenience as well. Call to schedule your tour today!
$290,000
5376 Windswept Ln Zachary, LA 70791
- Type:
- Single Family-Detached
- Sq.Ft.:
- 1,847
- Status:
- NEW LISTING
- Beds:
- 4
- Lot size:
- 0.18 Acres
- Year built:
- 2022
- Baths:
- 3.00
- MLS#:
- 2024021291
- Subdivision:
- Fountain View Estates
ADDITIONAL INFORMATION
Immaculate!! This two year old home in Zachary schools is spotless and ready for you to move right in. Freshly professionally painted throughout in neutral colors this 4 bedroom stunner on the lake looks like brand new. The open floorplan with tons of natural light makes this spacious home feel even bigger. The kitchen features slab granite island and countertops, stainless appliances, gas stove, and a walk in pantry. Refrigerator , washer and dryer are negotiable. The living room looks out onto the sparkling community lake. All three bathrooms are full baths with tub/ shower combos. The primary suite features double sinks, walk in closet, and large soaking tub. This beautiful home is not to be missed so see it today and be in your new home for Christmas!
$450,000
3903 Moss Trail Dr Zachary, LA 70791
- Type:
- Single Family-Detached
- Sq.Ft.:
- 2,887
- Status:
- NEW LISTING
- Beds:
- 4
- Lot size:
- 0.37 Acres
- Year built:
- 2001
- Baths:
- 3.00
- MLS#:
- 2024021276
- Subdivision:
- Lake Pointe
ADDITIONAL INFORMATION
Spacious and airy 4 bedroom plus bonus with gorgeous lake views in Lake Pointe. This is one of those homes we all wish had been available when we were looking to buy. Walk to get coffee, have brunch or go to the community and dog park from this conveniently located home. Great curb appeal here with the new roof and fresh paint. The kitchen and breakfast rooms are my favorite spots in this house. Enjoy Lake Views while prepping and eating meals. An office nook and walking pantry connect the formal dining to the kitchen area. Counter space and cabinets galore here. All bedrooms are on the 1st floor. The primary suite is nestled separately from the kids rooms with windows overlooking the lake. The fenced backyard has a double gate for easy access. So much to love here. Move-in ready and picture perfect. Also, not included in the square footage is a 230 ft bonus room over the garage. Completed finished out and heated/cooled. Perfect for a home gym/private office space/sleepover haven, etc....
$255,000
6353 Woodside Dr Zachary, LA 70791
- Type:
- Single Family-Detached
- Sq.Ft.:
- 1,474
- Status:
- NEW LISTING
- Beds:
- 3
- Lot size:
- 0.29 Acres
- Year built:
- 2002
- Baths:
- 2.00
- MLS#:
- 2024021245
- Subdivision:
- Windwood
ADDITIONAL INFORMATION
Charming Home in Zachary! Featuring an open floorplan centered around a fireplace, this home offers a warm and inviting space. The kitchen features stainless steel appliances, an electric range, and an island with built-in storage. The primary suite is complete with his and her sinks, a soaking tub, a separate walk-in shower, a water closet, and a walk-in closet. Step outside to enjoy the covered back patio, overlooking a fully fenced backyard thatâs perfect for outdoor activities. Additional conveniences include a 2-car garage, offering ample storage and parking. Located in the desirable community of Zachary, this home blends comfort, style, and functionalityâtruly a must-see!
$278,000
7040 Lakeland Dr Zachary, LA 70791
- Type:
- Single Family-Detached
- Sq.Ft.:
- 1,715
- Status:
- NEW LISTING
- Beds:
- 3
- Lot size:
- 0.27 Acres
- Year built:
- 2005
- Baths:
- 2.00
- MLS#:
- 2024021235
- Subdivision:
- Audubon Lakes
ADDITIONAL INFORMATION
IMMACULATE 3 bedroom/2 bath home located in beautiful Audubon Lakes Subdivision and the sought after Zachary Community School District. It has a NEW ROOF just installed NOVEMBER 16, 2024! TO REMAIN: Refrigerator, washer, dryer, laundry room moveable cabinet and all window treatments. This home has been very well maintained, and has mature landscaping easy to care for, a large back yard, and a spacious covered back patio and open patio areas adjacent to the rear carport. Great entertainment area outside. NO CARPET. Located in flood zone X, so flood insurance is voluntary. This lovely home has an OFFICE/CRAFT ROOM off the kitchen, with the living room area offering natural light with a cozy gas log fireplace. Eat at the kitchen breakfast bar or in the adjacent dining room. The primary bedroom has a tray ceiling for accent with natural light from windows. As you enter the primary bath having a jetted tub, separate custom shower, private water closet, dual vanities and a walk-in closet. The neighborhood is family oriented, with an HOA pool and playground and walking trails around the ponds. The home is convenient to all the amenities Zachary has to offer. New water heater in 2024; new luxury vinyl plank flooring in 2021; outside AC compresesor in 2018. Let this home move you today!
$285,000
734 Lambot Ave Zachary, LA 70791
- Type:
- Single Family-Detached
- Sq.Ft.:
- 1,704
- Status:
- NEW LISTING
- Beds:
- 4
- Lot size:
- 0.16 Acres
- Year built:
- 2022
- Baths:
- 2.00
- MLS#:
- 2024021217
- Subdivision:
- Miraval
ADDITIONAL INFORMATION
LIKE NEW! This 4 bedroom, 2 bathroom home was built in 2022 and offers over 1,700 square feet of thoughtfully designed living space! The open concept floorplan creates a seamless flow from the living room to the kitchen, making it perfect for living and entertaining. The kitchen boasts granite countertops, stainless steel appliances, a gas stove, and a center island with breakfast bar seating â a chefâs dream! The spacious primary bedroom suite features a double-sink vanity, a soaking tub and a separate shower for a true spa-like retreat. Enjoy outdoor living with the covered rear patio overlooking the large backyard, perfect for gatherings or relaxing evenings. The Miraval community offers fantastic amenities including a pool, playground, and a pavilion! This home also qualifies for 100% financing, making it an excellent opportunity to own in this vibrant community. Donât miss out, schedule your private showing today!
$240,000
3954 Florida St Zachary, LA 70791
- Type:
- Single Family-Detached
- Sq.Ft.:
- 1,409
- Status:
- NEW LISTING
- Beds:
- 4
- Lot size:
- 0.22 Acres
- Year built:
- 2023
- Baths:
- 2.00
- MLS#:
- 2024021203
- Subdivision:
- Kennedy Place
ADDITIONAL INFORMATION
Modern Home in the Heart of Zachary. This one-and-a-half-year-old home located in the highly sought-after Zachary community school district is a thoughtfully designed 4 bedroom, open and split floor plan, this home exudes both comfort and elegance. Step inside to discover beautiful wood floors and ceiling fans throughout, creating a warm and inviting atmosphere. The kitchen features stainless steel appliances, quartz countertops, a spacious island, plenty of cabinets, a ceramic tile backsplash, recessed can lights and a sleek cooktop complete the space, making it perfect for everyday living and entertaining. The primary suite is a has an eye-catching accent wall, a spacious layout, and a large walk-in closet. The en-suite bathroom boasts framed mirrors, double under-mounted sinks, and a modern design thatâs as functional as it is stylish. Each additional bedroom is equipped with ceiling fans and ample closet space, while the bathrooms feature quality finishes, including under-mounted sinks. Outside, enjoy the fully fenced backyard with a covered patio, perfect for relaxing or hosting gatherings. The home is beautifully accented with exterior soffit lights. Donât miss the opportunity to make this incredible home yours today! Flood zone X. 100% Financing Available! Local lender offering closing cost incentives up to $10,000 and special financing options.
$145,000
4135 N Row Ave Zachary, LA 70791
- Type:
- Manufactured Home
- Sq.Ft.:
- 1,622
- Status:
- NEW LISTING
- Beds:
- 4
- Lot size:
- 0.45 Acres
- Year built:
- 2008
- Baths:
- 3.00
- MLS#:
- 2024021123
- Subdivision:
- Pleasant Park
ADDITIONAL INFORMATION
4 bedroom, 3 bathroom wheelchair/handicap accessible home with a whole home generator on almost half an acre in Zachary Community School District! The inviting front deck has a staircase or ramp as well as a ramp entry through the rear entry of the master suite. The living area has vinyl plank flooring. The kitchen offers a flat top electric range and opens up to the dining area. The large master suite was an addition approximately 4 years ago and offers vinyl plank flooring, a large walk-in closet, and large "roll in" style multi head shower. 3 additional bedrooms and 2 baths are all a nice size. 2 driveways so you do not have to worry about parking, one has an oversized carport behind the gated drive. 8 x 10 storage shed to remain. 2 water heaters so you don't have to worry about running out of hot water. Home is in Flood Zone AE but did not flood. Flood insurance renewal was $786 and is included in the realtor docs.
$363,990
18960 Frankel Ave Zachary, LA 70791
Open House:
Tuesday, 11/26 11:00-5:00PM
- Type:
- Single Family-Detached
- Sq.Ft.:
- 2,344
- Status:
- NEW LISTING
- Beds:
- 4
- Lot size:
- 0.18 Acres
- Baths:
- 3.00
- MLS#:
- 2024021103
- Subdivision:
- Cheval Trails
ADDITIONAL INFORMATION
Estimated completion: 02/21/2025 Welcome to the newest addition to Zachary, LA, Cheval Trails. The Alvarez Construction exclusive community features homes ranging from 1,547 sq ft to 1,968 sq ft, perfect for any family. With these homes come many modern amenities, including a doorbell camera for added security. All homes come with a WiFi-enabled SmartHome management hub that includes 3 months of free monitoring. All homes also have a wireless smoke/heat combination detector and a WiFi-enabled thermostat with moisture controls and an advanced filtration system. With all of these smart home features, this community is sure to be the perfect place to call home. The Magnolia plan is a 4bed/3bath single-story home with open and spacious living areas and 11' high ceilings. The living room is open to the dining area with a wall of windows to the backyard. Adjacent to the kitchen with breakfast area features chef's island, WiFi smart appliances, gas cooktop, separate wall oven, and walk-in pantry. The private master bedroom has an en-suite bathroom with dual vanities, a walk-in shower, garden tub, WC, and large walk-in closet. Bedrooms 2 & 3 share a private Jack/Jill bath. Separate bedroom 4 has an adjacent bath. Stone granite counters in kitchen and all baths. LVT flooring and oversized ceramic throughout the home with carpet in the bedrooms. The home has a full-size laundry room with adjacent linen storage and a secure private entrance from the garage. Courtyard-style back porch.
$250,000
1571 Plains Zachary, LA 70791
- Type:
- Single Family-Detached
- Sq.Ft.:
- 1,522
- Status:
- NEW LISTING
- Beds:
- 3
- Lot size:
- 0.24 Acres
- Year built:
- 2019
- Baths:
- 2.00
- MLS#:
- 2024021017
- Subdivision:
- Fairview Gardens
ADDITIONAL INFORMATION
DSLD Homes' HILLSBOROUGH IV G is a 3 bedroom 2 full bathroom open and split design. Added upgrades: handicapped accessible toilet. Special Features: Frigidaire stainless appliance package, 3cm granite slab countertops with undermount sinks throughout, birch cabinets throughout, wood flooring in the living area, ceramic tile flooring in the wet areas, Honeywell smart connect Wi-Fi Thermostat, Tuscan Bronze plumbing bathroom fixtures, post tension slab, and more! Energy Efficient Features: Rheem tankless gas water heater, Low E tilt-in windows, radiant barrier roof decking, and more!
$219,900
5417 Greenridge Ln Zachary, LA 70791
- Type:
- Single Family-Detached
- Sq.Ft.:
- 1,323
- Status:
- Active
- Beds:
- 3
- Lot size:
- 0.17 Acres
- Year built:
- 2021
- Baths:
- 2.00
- MLS#:
- 2024021013
- Subdivision:
- Fountain View Estates
ADDITIONAL INFORMATION
3 yr old home in Zachary school district! Open floor plan, spacious living room, island in kitchen with granite countertops and gas stove. Split floor plan. Nice size master suite. No carpet. No flood insurance required. 100% financing available! Back yard is a great size, plenty of space for entertaining. Convenient to all parts of Zachary.
$303,975
22975 Elberta Ln Zachary, LA 70791
- Type:
- Single Family-Detached
- Sq.Ft.:
- 1,845
- Status:
- Active
- Beds:
- 3
- Lot size:
- 1.1 Acres
- Year built:
- 1984
- Baths:
- 2.00
- MLS#:
- 2024020984
- Subdivision:
- Pecan Haven Estates
ADDITIONAL INFORMATION
Spacious Updated 3 Bedroom house with an almost new Workshop on an Acre lot. This house is perfect for entertaining with an Open floor plan and extra large covered Patio. The kitchen is complete with Granite countertops, an island and Stainless appliances. Cozy up by the Fireplace on cool evenings. The large Mudroom has ample space to leave your shoes and winter jackets. Next to the Mudroom is a nice room that can be used as a office, hobby room or extra den. There are energy efficient windows and a roof that is less than 5 years old. At the back of the property are several Fruit and Pecan trees. Enjoy the peace of country life and the tranquility of nature. This property is just North of Zachary near Beaver Creek golf course.
- Type:
- Single Family-Detached
- Sq.Ft.:
- 2,217
- Status:
- Active
- Beds:
- 4
- Lot size:
- 0.75 Acres
- Year built:
- 2009
- Baths:
- 2.00
- MLS#:
- 2024020951
- Subdivision:
- Live Oak Trace
ADDITIONAL INFORMATION
Waiting for you!! Short distance to Zachary Schools, restaurants, shopping and more - This charming, well maintained 4 bed/2 bath Live Oak Trace home offers the space you are looking for - Minutes from downtown Zachary - Roof is about 1.5 years new - The spacious kitchen features ceramic tile flooring and a breakfast bar - An open breakfast area located off the kitchen for convenient dining with family and friends - The large primary suite offers plenty of space to relax - The large primary bath features a large jetted tub, separate shower, double vanities and a huge walk-in closet - The additional bedrooms on the opposite side of the home share a full bathroom - The outdoor covered patio is perfect for entertaining or relaxing at the end of a day - Home has never flooded - This one wonât last long - Measurements and acreage are not warranted by the Realtor
- Type:
- Land
- Sq.Ft.:
- n/a
- Status:
- Active
- Beds:
- n/a
- Lot size:
- 6.69 Acres
- Baths:
- MLS#:
- 2024020942
- Subdivision:
- Old Settlement Place
ADDITIONAL INFORMATION
In a peaceful and secluded neighborhood. 1/2 minerals to be conveyed. There is located on the property a 1700 sq ft 3 br, 2 bath residential house plus a detached brick workshop studio 24' x 30'. HOWEVER the value of this beautiful piece of property is based on the land value mostly as existing house is such that major repairs would be required for complete updating. Refrigerator and appliances to remain, but basically HOUSE IS TO BE SOLD AS IS WHEREIS WITH NO WARRANTIES WHATSOEVER.
$324,990
1536 Frankel Ave Zachary, LA 70791
Open House:
Tuesday, 11/26 11:00-5:00PM
- Type:
- Single Family-Detached
- Sq.Ft.:
- 1,968
- Status:
- Active
- Beds:
- 5
- Lot size:
- 0.17 Acres
- Year built:
- 2024
- Baths:
- 2.00
- MLS#:
- 2024020895
- Subdivision:
- Cheval Trails
ADDITIONAL INFORMATION
Estimated completion: 02/05/2025 Welcome to the newest addition to Zachary, LA, Cheval Trails. The Alvarez Construction exclusive community features homes ranging from 1,547 sq ft to 1,968 sq ft, perfect for any family. With these homes come many modern amenities, including a doorbell camera for added security. All homes come with a WiFi-enabled SmartHome management hub that includes 3 months of free monitoring. All homes also have a wireless smoke/heat combination detector and a WiFi-enabled thermostat with moisture controls and an advanced filtration system. With all of these smart home features, this community is sure to be the perfect place to call home. Come take a tour and see for yourself why our community is the perfect place for you and your family. The Arlington is a single-story, 1,968 sq ft, 5 bedroom 2.5 bathroom plan that features an open living area with 10â ceilings. The kitchen features a large island and is open to the living room and dining room. The large ownerâs suite has windows to the backyard, an ensuite attached bath with double vanities, a walk-in shower, a separate garden tub, WC, and a spacious walk-in closet. Bedrooms 3, 4, and 5 are located at the front of the home while bedroom 2 is located off of the dining room. There is a utility room located right by the 2-car garage. Included upgrades: electrical floor outlet in living room, 3cm granite countertops throughout, hardwood flooring in all common areas, bedrooms and closets, kitchen trash can pull out drawer, custom tile shower in the owner's bathroom, gourmet kitchen upgrade, lighting upgrade level 1 & kitchen backsplash level 3.
$349,900
6946 Stable Street Zachary, LA 70791
- Type:
- Single Family-Detached
- Sq.Ft.:
- 2,443
- Status:
- Active
- Beds:
- 4
- Lot size:
- 0.22 Acres
- Year built:
- 2024
- Baths:
- 3.00
- MLS#:
- 2024020881
- Subdivision:
- Brook Hollow
ADDITIONAL INFORMATION
Find your home in with our Ozark floorplan in Brook Hollow, a new home community in Zachary, Louisiana. With 2,443 sq. ft., youâll have the perfect amount of space in this 4-bedroom, 3-bath layout. This home also has a study, a game room, and a 2-car garage. Find your home in with our Ozark floorplan at , in our community. With 2,443 sq. ft., youâll have the perfect amount of space in this 4-bedroom, 3-bath layout. This home also has a study, a game room, and a 2-car garage. As you enter the home, you will immediately recognize every detail has been carefully considered. Continuing through the open-concept living area, you will find the living room, kitchen, and dining room. The transition between each room allows for unity and privacy. With smart home technology integrated into every D.R. Horton home, you can control every aspect of your living space with ease. The kitchen offers shaker-style cabinets, and gooseneck pulldown faucets in the kitchens. The chef in your family will also enjoy the stainless-steel Whirlpool appliances, gas range, microwave hood, dishwasher, single basin under-mount sink. and 3 cm granite throughout. The primary bedroom is conveniently situated on the first floor. Not only does this bedroom offer ample room, but it also boasts a sitting area. The highlight is the walk-in closet, providing you with plenty of storage space for all your belongings. It also contains a double vanity shower/tub combo, and a separate toilet. There are two additional bedrooms and a great room on the second floor. Both bedrooms have large closets and share a full bathroom with a shower/tub combo. A guest bedroom is also located on the first floor near another full bathroom. Want to learn more about the Ozark floorplan? Contact us today!
$268,900
7018 Stable Street Zachary, LA 70791
- Type:
- Single Family-Detached
- Sq.Ft.:
- 1,555
- Status:
- Active
- Beds:
- 4
- Lot size:
- 0.22 Acres
- Baths:
- 2.00
- MLS#:
- 2024020876
- Subdivision:
- Brook Hollow
ADDITIONAL INFORMATION
Welcome to the Eastwood floorplan, a single-story home available in Brook Hollow, a new home community in Zachary, Louisiana. There are 3 impressive exteriors to choose. Step inside 4-bedroom, 2-bathroom residence to find 1,555 square feet of living space. The layout includes two bedrooms, a guest bedroom, and a hallway leading to another bedroom with the HVAC system and linen closet. The open concept living area features a well-equipped kitchen with shaker-style cabinets, gooseneck pulldown faucets, stainless-steel Whirlpool appliances, and 3 cm granite countertops. A large corner pantry and separate laundry room add to the functionality of the space. The dining room is conveniently located next to the kitchen, while the living room is nearby, ensuring a seamless flow between the two areas. All bedrooms are provided with cozy carpeting and a convenient closet. Whether you need a place for entertainment, organization, welcoming guests, relaxation, or fitness activities, you can be sure of feeling comfortable and content. Situated at the rear of the residence, the primary bedroom comes complete with its own en suite. The primary bathroom showcases a dual vanity, a tub/shower combination, a generous walk-in closet, a separate linen closet, and a separate water closet. Get in touch with us now and schedule a tour of the Eastwood today!
$308,900
6916 Stable Street Zachary, LA 70791
- Type:
- Single Family-Detached
- Sq.Ft.:
- 2,016
- Status:
- Active
- Beds:
- 5
- Lot size:
- 0.22 Acres
- Year built:
- 2024
- Baths:
- 3.00
- MLS#:
- 2024020875
- Subdivision:
- Brook Hollow
ADDITIONAL INFORMATION
Experience abundant space in our Lacombe floorplan at Brook Hollow, a new home community in Zachary, Louisiana. Select from 3 contemporary exteriors to make a bold impression with the Lacombe! Experience abundant space at , a new home in. Inside this 5-bedroom, 3-bathroom home, youâll find 2,029 square feet of comfortable living. As you walk into this home, youâll be greeted by the first set of bedrooms along with the first guest bathroom. Traveling down the hallway youâll see what open concept was meant to be with the kitchen, living and dining area all within reach of each other while being separate enough for individuality. Shaker-style cabinets and gooseneck pulldown faucets adorn the kitchen. The stainless-steel Whirlpool appliances, stove, microwave hood, dishwasher, and single basin under-mount sink, all paired with 3 cm granite countertops, will delight the family chef. The laundry room is conveniently placed across from the dining room for quick access. Situated beside the kitchen, the dining room and living room across from it ensure that everyone can stay engaged in the action, regardless of their location. Behind the dining room lies another hallway with another set of bedrooms, along with another guest bathroom. Each bedroom are carpeted, and has an adequate closet, allowing for space and storage throughout the home. The primary bathroom is large and contains an en suite with a massive walk-in closet, which houses the linins closet. The primary bathroom has dual vanities, a separate tub, and shower, along with a separate water closet. Getting ready in the morning or evenings, will no longer be difficult! Get in touch with us now and discover your new home today!
$308,900
7028 Stable Street Zachary, LA 70791
- Type:
- Single Family-Detached
- Sq.Ft.:
- 2,016
- Status:
- Active
- Beds:
- 5
- Lot size:
- 0.22 Acres
- Baths:
- 3.00
- MLS#:
- 2024020874
- Subdivision:
- Brook Hollow
ADDITIONAL INFORMATION
Experience abundant space in our Lacombe floorplan at Brook Hollow, a new home community in Zachary, Louisiana. Select from 3 contemporary exteriors to make a bold impression with the Lacombe! Experience abundant space at , a new home in. Inside this 5-bedroom, 3-bathroom home, youâll find 2,029 square feet of comfortable living. As you walk into this home, youâll be greeted by the first set of bedrooms along with the first guest bathroom. Traveling down the hallway youâll see what open concept was meant to be with the kitchen, living and dining area all within reach of each other while being separate enough for individuality. Shaker-style cabinets and gooseneck pulldown faucets adorn the kitchen. The stainless-steel Whirlpool appliances, stove, microwave hood, dishwasher, and single basin under-mount sink, all paired with 3 cm granite countertops, will delight the family chef. The laundry room is conveniently placed across from the dining room for quick access. Situated beside the kitchen, the dining room and living room across from it ensure that everyone can stay engaged in the action, regardless of their location. Behind the dining room lies another hallway with another set of bedrooms, along with another guest bathroom. Each bedroom are carpeted, and has an adequate closet, allowing for space and storage throughout the home. The primary bathroom is large and contains an en suite with a massive walk-in closet, which houses the linins closet. The primary bathroom has dual vanities, a separate tub, and shower, along with a separate water closet. Getting ready in the morning or evenings, will no longer be difficult! Get in touch with us now and discover your new home today!
$175,000
12612 Milldale Rd Zachary, LA 70791
- Type:
- Single Family-Detached
- Sq.Ft.:
- 1,426
- Status:
- Active
- Beds:
- 3
- Lot size:
- 0.85 Acres
- Year built:
- 1960
- Baths:
- 2.00
- MLS#:
- 2024020858
- Subdivision:
- Rural Tract (No Subd)
ADDITIONAL INFORMATION
Are you looking for a charming 3 bed/2 bath home thatâs been fully renovated in Zachary? Keep reading! This home offers a charming farmhouse feel with so much of the original character but also modern updates throughout. Not to mention this property comes with a brand NEW ROOF! Pulling up to the home youâll notice the serene feeling of country living as it sits on almost 1 acre of land. Walking up there is a charming front porch area leading you to the front door. Entering the home youâll see fresh paint, new light fixtures, and some refinished original flooring that provides the home with so much character! This home offers 3 bedrooms and 2 full baths. The primary suite has its own ensuite bath. The kitchen offers plenty of cabinet space along with a brand new oven/stove and dishwasher! This home is located in flood zone X so no flood insurance is required. Schedule your showing today!
$425,000
Tbd Zeb Chaney Rd Zachary, LA 70791
- Type:
- Land
- Sq.Ft.:
- n/a
- Status:
- Active
- Beds:
- n/a
- Lot size:
- 34.2 Acres
- Baths:
- MLS#:
- 2024020872
- Subdivision:
- Rural Tract (No Subd)
ADDITIONAL INFORMATION
Meander down the quarter mile, tree-lined drive to find your private oasis for hunting, creek access, a private homesite, or the perfect place to subdivide for acreage lots. Established trees can be found throughout along with a cleared road and several open clearings. The property is bordered by Redwood Creek on one side. Redwood Creek offers sandy banks and fishing opportunities perfect for family fun. You can just envision raising kids and grandkids on this property. This is the land that doesnât come available in Zachary often. Enjoy the top rated school district, shopping, hospitals, restaurants and all that Zachary has to offer nearby but live in the most serene setting possible.
$315,850
7048 Stable Street Zachary, LA 70791
- Type:
- Single Family-Detached
- Sq.Ft.:
- 2,016
- Status:
- Active
- Beds:
- 5
- Lot size:
- 0.22 Acres
- Baths:
- 3.00
- MLS#:
- 2024020852
- Subdivision:
- Brook Hollow
ADDITIONAL INFORMATION
Experience abundant space in our Lacombe floorplan at Brook Hollow, a new home community in Zachary, Louisiana. Select from 3 contemporary exteriors to make a bold impression with the Lacombe! Experience abundant space at , a new home in. Inside this 5-bedroom, 3-bathroom home, youâll find 2,029 square feet of comfortable living. As you walk into this home, youâll be greeted by the first set of bedrooms along with the first guest bathroom. Traveling down the hallway youâll see what open concept was meant to be with the kitchen, living and dining area all within reach of each other while being separate enough for individuality. Shaker-style cabinets and gooseneck pulldown faucets adorn the kitchen. The stainless-steel Whirlpool appliances, stove, microwave hood, dishwasher, and single basin under-mount sink, all paired with 3 cm granite countertops, will delight the family chef. The laundry room is conveniently placed across from the dining room for quick access. Situated beside the kitchen, the dining room and living room across from it ensure that everyone can stay engaged in the action, regardless of their location. Behind the dining room lies another hallway with another set of bedrooms, along with another guest bathroom. Each bedroom are carpeted, and has an adequate closet, allowing for space and storage throughout the home. The primary bathroom is large and contains an en suite with a massive walk-in closet, which houses the linins closet. The primary bathroom has dual vanities, a separate tub, and shower, along with a separate water closet. Getting ready in the morning or evenings, will no longer be difficult! Get in touch with us now and discover your new home today!
$288,900
6926 Stable Street Zachary, LA 70791
- Type:
- Single Family-Detached
- Sq.Ft.:
- 1,819
- Status:
- Active
- Beds:
- 4
- Lot size:
- 0.22 Acres
- Year built:
- 2024
- Baths:
- 2.00
- MLS#:
- 2024020851
- Subdivision:
- Brook Hollow
ADDITIONAL INFORMATION
Welcome to the Cameron! Inside this 4-bedroom, 2-bathroom home, youâll find square feet of enjoyable living. Once you walk into this home, youâll see two bedrooms along with the guest bedroom. Walking down the foyer, youâll see another bedroom down a short hallway, that houses the HVAC system and the linen closet on the other side. Youâll then reach the open-concept living space, starting with the kitchen. The kitchen offers shaker-style cabinets, gooseneck pulldown faucets in the kitchens. The chef in your family will also enjoy the stainless-steel Whirlpool appliances, stove, microwave hood, dishwasher, single basin undermount sink. and 3 cm granite throughout. The kitchen also houses a large corner pantry, and the separate laundry room is located on the other side, creating easy access to everything. The dining room is adjacent to the kitchen, and the living room is situated nearby. This smart layout ensures that anyone in either space can always be part of the action, regardless of their location. Each bedroom is equipped with cozy carpeting and a convenient closet. Whether you need a space for entertainment, storage, hosting guests, relaxation, or fitness activities, you can count on feeling comfortable and content. The primary bedroom is in the rear of the home and has its own en suite. The primary bathroom features a double vanity with a tub/shower combo, large walk-in closet, separate linen closet, and a separate water closet. Get in touch with us today!
 |
| IDX information is provided exclusively for consumers' personal, non-commercial use and may not be used for any purpose other than to identify prospective properties consumers may be interested in purchasing. The GBRAR BX program only contains a portion of all active MLS Properties. Copyright 2024 Greater Baton Rouge Association of Realtors. All rights reserved. |
