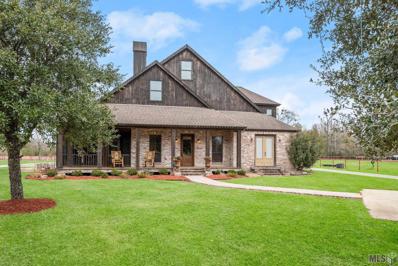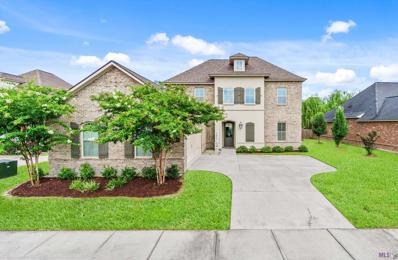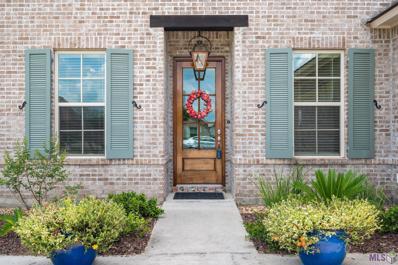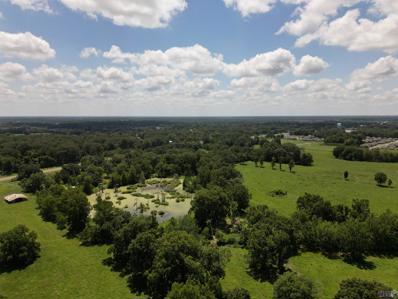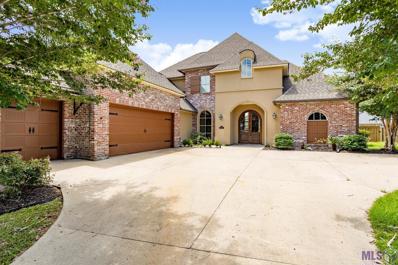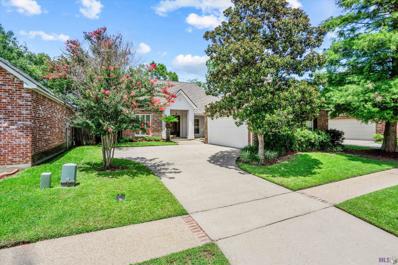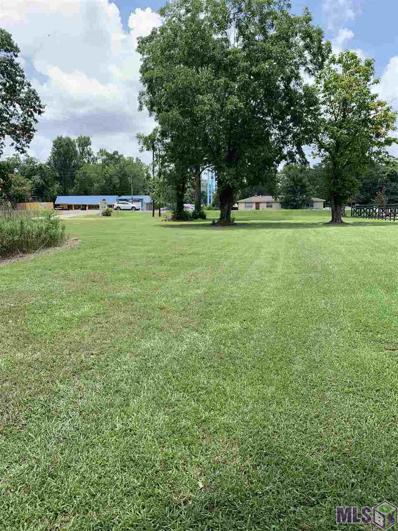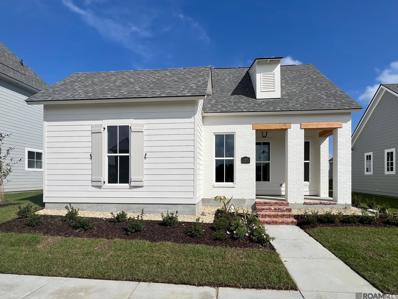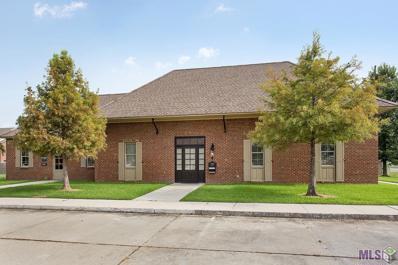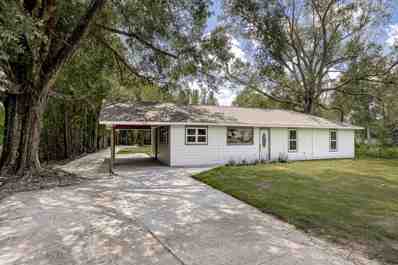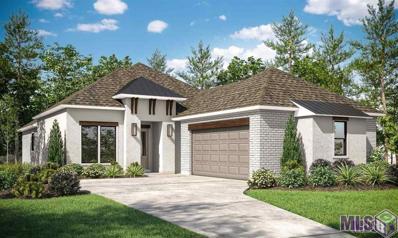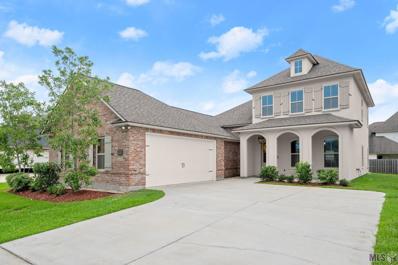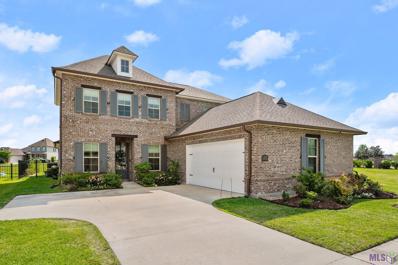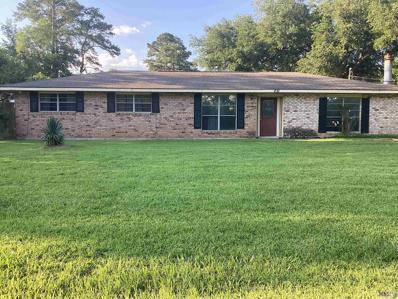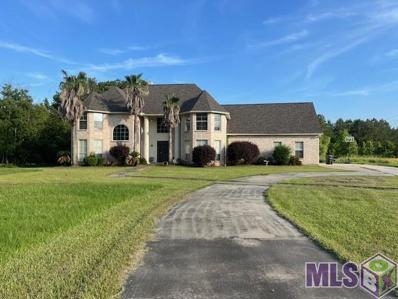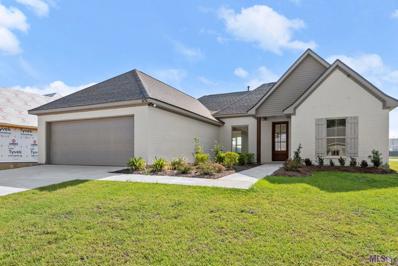Zachary LA Homes for Rent
- Type:
- Land
- Sq.Ft.:
- n/a
- Status:
- Active
- Beds:
- n/a
- Lot size:
- 0.57 Acres
- Baths:
- MLS#:
- 2024012854
- Subdivision:
- Lutschg
ADDITIONAL INFORMATION
Looking for a little country feel with the amenities of a city near by? Look no further... you just found a beautiful tree shaded corner lot hugging Zachary Slaughter road and Hillcrest Dr. This lot is located in Zachary, but is zoned by East Baton Rouge Parish. You get the best of both worlds. Call today for more information.
$988,400
8511 Main St Zachary, LA 70791
- Type:
- Single Family-Detached
- Sq.Ft.:
- 2,719
- Status:
- Active
- Beds:
- 3
- Lot size:
- 17.65 Acres
- Year built:
- 2011
- Baths:
- 4.00
- MLS#:
- 2024012762
- Subdivision:
- Loudon
ADDITIONAL INFORMATION
Wow! Beautiful custom-built brick & cedar home, with attached 2x1 bath apartment, sitting on 17.65 sprawling acres. This beautiful oasis is located in the heart of the city yet offers the peacefulness and privacy of the country. Land also includes eight cleared and subdivided lots, offering ample business opportunities, or simply sit back & enjoy the beautiful, cleared land as it is now; where goats, Hyland cows, and the horses currently roam. Property offers a horse riding arena, henhouse, large stocked pond, built in firepit area, hot & cold wash rack with drain, & large detached workshop w/RV hook ups. Home features screened in patio overlooking the entire property, allowing you to bring the outdoors in, while you listen to the peaceful sound of the wind chimes, & watch as the animals roam about. Step inside this custom Ranch Style home and discover the warm rich interior, offering cathedral cypress ceilings, pine & cypress beams, brick hearth with wood burning fireplace, Spanish Saltillo imported tile floors, stainless steel appliances, including refrigerator & Viking stove. Kitchen area offers a spacious dining area & separate formal dining area (could also be used for an office space, craft room, etc). Spacious bdr downstairs w/roomy ensuite bth including remote controlled air jet tub & large separate shower with double shower heads, separate vanities & walk in closets. Downstairs also includes laundry room, half bth, and the perfect little office nook. Both 2nd and 3rd bdrs are spacious & each offer full private bathrooms. Back outside, youâll discover the HUGE bonus room which connects the home to the rear garage. Garage can also convert to a horse stall barn with concrete floors, drive thru roll up door, is heated, cooled, ceiling fans, antifly sprayer system & tack room. Above garage is the 2x1 bath attached apartment, which includes a kitchen,bth,laundry & screened porch views overlooking back property. Flood zone X. Property offer ENDLESS possibilites!
$489,900
3764 Kingsbarns Dr Zachary, LA 70791
- Type:
- Single Family-Detached
- Sq.Ft.:
- 3,158
- Status:
- Active
- Beds:
- 6
- Lot size:
- 0.2 Acres
- Year built:
- 2018
- Baths:
- 4.00
- MLS#:
- 2024012687
- Subdivision:
- Copper Mill
ADDITIONAL INFORMATION
Stunning six-bedroom home in the sought-after Copper Mill Golf Community. This family-friendly residence features an open floor plan with a spacious living room that seamlessly connects to the kitchen and dining areas, all adorned with beautiful wood floors. The kitchen boasts gorgeous blue cabinets, slab granite countertops, stainless steel appliances, a walk-in pantry, and an island with a breakfast bar. The master bedroom, located downstairs off the living area, is generously sized with a luxurious ensuite bathroom that includes dual vanities, a separate shower, and a soaking tub. Upstairs, you'll find five additional bedrooms and two bathrooms, offering ample space for family and guests. The home is situated in a wonderful subdivision that includes access to a pool, making it perfect for family living. One of the bedrooms can offer versatile potential , making it ideal for use as a mother-in-law suite, home theater, office, or any purpose you desire.
$499,900
3695 Cruden Bay Dr Zachary, LA 70791
- Type:
- Single Family-Detached
- Sq.Ft.:
- 3,235
- Status:
- Active
- Beds:
- 5
- Lot size:
- 0.17 Acres
- Year built:
- 2019
- Baths:
- 4.00
- MLS#:
- 2024012555
- Subdivision:
- Copper Mill
ADDITIONAL INFORMATION
This 5 bedroom (plus bonus) home is a growing familiesâ dream!!! Step inside to views of the beautiful wood stairs with iron balusters, great room and the large covered patio and backyard. Great room features a vent-less gas fireplace with granite surround, custom built ins, surround sound and beautiful wood flooring. Gourmet kitchen features stainless appliances including a 36"- 5 burner gas range, built in oven and microwave, painted custom cabinets with trash drawer and under cabinet lighting, 3cm Moonlite granite, 3x6 subway tile backsplash, custom pendant lights shine over the oversized island/breakfast bar, and walk-in pantry. Master bedroom includes a spa like bath featuring a separate 5' soaking tub and tiled shower, dual sinks with 3cm granite, framed mirrors, separate water closet, and large walk around closet with custom wood shelving. Downstairs you will also find a study/bedroom and a full bath for guests. Upstairs there is a large loft, 3 bedrooms with walk-in closets, and 2 full baths (one being a Jack and Jill). Come enjoy all that Copper Mill has to offer⦠swimming, tennis, park, splash park, playground and family golf membership!
- Type:
- Land
- Sq.Ft.:
- n/a
- Status:
- Active
- Beds:
- n/a
- Lot size:
- 22.08 Acres
- Baths:
- MLS#:
- 2024012472
- Subdivision:
- Annison Ed Tract
ADDITIONAL INFORMATION
A massive 22 acre lot off of Old Scenic Hwy. This beautiful lot offers so much potential for any dreams you may have. It offers a natural pond that is in great condition and is minutes from all the amenities of Zachary. This lot is sectioned into the large 19 acre B-2-A-2 Tract on the back of the property and the 3 acre strip (B-1 Tract) to the north.
$229,900
18241 Judith Dr Zachary, LA 70791
- Type:
- Single Family-Detached
- Sq.Ft.:
- 1,399
- Status:
- Active
- Beds:
- 3
- Lot size:
- 0.28 Acres
- Year built:
- 2024
- Baths:
- 2.00
- MLS#:
- 2024012556
- Subdivision:
- Castle Place
ADDITIONAL INFORMATION
Stunning Stunning NEW CONSTRUCTION is ready for its new homeowner. Step into your dream home located in an up and coming area in Zachary, LA. Centrally located near everything you need, rather it be grocery shopping, restaurants, the quiet outdoors or some nice rest and relaxation on your back patio, this is the home for you. Donât wait to long to view this gem. It will not last long. QUALIFIES for a Rural Development Loan!!!!
- Type:
- Single Family-Detached
- Sq.Ft.:
- 3,526
- Status:
- Active
- Beds:
- 4
- Lot size:
- 0.27 Acres
- Year built:
- 2009
- Baths:
- 3.00
- MLS#:
- 2024012425
- Subdivision:
- Copper Mill
ADDITIONAL INFORMATION
Checks all boxes. This luxurious 2 story home says WOW!. You will be awed by its beauty when you enter the foyer with its soaring ceilings, then proceed into the large living area with fireplace flanked by bookshelves, deep molding, wood floors and loads of windows. There is a formal dining room, spacious breakfast room, and large butler's pantry. The family chef will be delighted with the well-appointed kitchen with refrigerator, double ovens, gas cooktop, stainless steel appliances and more. The spacious primary bedroom suite has a jet tub, dual vanities, and separate shower. Total of 4 bedrooms and 3 baths. The media/bonus room is a family dream. Be sure to enjoy the screened back porch and extra-large garage with golf cart bay. Excellent public schools and Copper Mill has an abundance of recreational facilities. Schedule your showing today!
- Type:
- General Commercial
- Sq.Ft.:
- n/a
- Status:
- Active
- Beds:
- n/a
- Lot size:
- 2.29 Acres
- Baths:
- MLS#:
- 2024012084
- Subdivision:
- Zachary Road Acres
ADDITIONAL INFORMATION
THIS IS A 40FT X 80 FT. METAL BUILDING WITH AN EXTRA 100 FT. ROOM IN THE BACK THAT HAS A ROLLUP DOOR. IT HAS SHEETROCK WALLS AND A DROP CEILING. IT HAS BEEN A VIDEO STORE, ANTIQUE STORE, AND PLUMBING SHOP. THERE IS A CHAIN LINK FENCED IN YARD BEHIND THE BUILDING WITH A GATE. IT CAN BE RETAIL OR INDUSTRIAL.
$370,000
2502 Shady Bend Ct Zachary, LA 70791
- Type:
- Single Family-Detached
- Sq.Ft.:
- 2,080
- Status:
- Active
- Beds:
- 3
- Lot size:
- 0.36 Acres
- Year built:
- 2006
- Baths:
- 3.00
- MLS#:
- 2024012032
- Subdivision:
- Sandy Creek
ADDITIONAL INFORMATION
Corner lot in Sandy Creek Subdivision within Zachary School District A Gorgeous 3 bedrooms 2 baths home Open floor plan features high ceilings with crown molding. Interior exposed brick and wood beams, natural lighting with - no carpet, stainless steel appliances, cypress kitchen cabinets with tile granite counter tops, large master bedroom with adjacent office, master suite with a walk in closet. Features includ: 2 cars garage & storage. Back patio with built in outdoor kitchen. Built for hosting family and friends Brand new roof (5 months old) Private half-Acre lot in a Cul-de-sac.....
$299,000
3679 E Meadow Ct Zachary, LA 70791
- Type:
- Single Family-Detached
- Sq.Ft.:
- 2,254
- Status:
- Active
- Beds:
- 3
- Lot size:
- 0.16 Acres
- Year built:
- 1996
- Baths:
- 2.00
- MLS#:
- 2024011895
- Subdivision:
- East Meadow
ADDITIONAL INFORMATION
Located in the popular, beautiful neighborhood of East Meadow, this home is within walking distance to Zachary High! Well maintained with a roof that's only 5 years old, it has stainless appliances, a large open floor plan, a formal dining space, and lush landscaping. One of the prettiest features of the home is the climate controlled sunroom where you can enjoy the outside without enduring the heat! The primary bedroom is large with a great ensuite bath that includes a jetted tub, walk-in shower, and large closet with built-in organizer. If yard work isn't your thing, this lawn is easy to maintain and for added privacy, the home is located on a no outlet street.
- Type:
- Single Family-Detached
- Sq.Ft.:
- 3,021
- Status:
- Active
- Beds:
- 4
- Lot size:
- 0.15 Acres
- Year built:
- 2014
- Baths:
- 3.00
- MLS#:
- 2024011695
- Subdivision:
- Americana
ADDITIONAL INFORMATION
Impressive 4 bed, 3 bath home with an office, & a media room! This home has so much to offer and is in walking distance to restaurants! Situated on a double corner lot with a temp controlled in-ground pool, outdoor kitchen, climate controlled garage, and professionally landscaped. Step onto the inviting front porch that sets the tone for the warmth and elegance you will continue to find inside. Entry foyer welcomes you with custom wallpaper, painted brick wall, sconce lighting, and continues to the open dining/living area adorned with beautiful real wood floors. The dining area has exposed antique cypress beams & an open butlerâs pantry/wet bar. At the center of the living room is a stately painted brick fireplace, cypress mantle & custom built-ins. The showstopper of this home is the gorgeous kitchen featuring top-of-the-line appliances, a gas range, wall oven, built-in microwave, a large island, SOHO tiled backsplash, cabinets that extend to the ceiling, with upper cabinets showcasing glass doors, & a huge walk-in pantry with wood shelving. Keeping area off the kitchen with wainscoting detail, a painted brick wall and overlooks the backyard/patio. The main bedroom is a true retreat, with a luxurious en-suite bath with his & hers opposite vanities, separate garden tub, custom tile shower with body sprayers, & a walk-in closet with custom shelving. The office features French doors, built-in storage, spacious closet, and could make for an additional bedroom. Upstairs has 3 spacious bedrooms, a full bath with dual sinks, & an amazing media room equipped with built-ins & media package. The backyard delivers an expansive L-shaped patio, complete with a built-in grill, counter space, & cabinets. Brick steps lead to the rest of the fully fenced yard ensuring privacy while enjoying the in-ground pool, & there is still plenty of green/yard space. This is truly an exceptional home that you donât want to miss! Call to schedule your showing today & enjoy life at Americana!
$139,000
Lot 1 La Hwy 19 Zachary, LA 70791
- Type:
- Land
- Sq.Ft.:
- n/a
- Status:
- Active
- Beds:
- n/a
- Lot size:
- 0.71 Acres
- Baths:
- MLS#:
- 2024011689
- Subdivision:
- Rural Tract (No Subd)
ADDITIONAL INFORMATION
Mineral rights reserved
- Type:
- Single Family-Detached
- Sq.Ft.:
- 2,072
- Status:
- Active
- Beds:
- 3
- Lot size:
- 0.13 Acres
- Year built:
- 2024
- Baths:
- 3.00
- MLS#:
- 2024011048
- Subdivision:
- Americana
ADDITIONAL INFORMATION
The âHarrisonâ floor plan is a new one story plan built by Level homes in Americana! This one story has three bedrooms, two and half baths, an office and just over 2000 sq feet of living space. You will enter the home off of the front step up onto the covered porch which opens into a foyer. The foyer leads to the study and half bath at the front of the home and also into the open living room. The large living area, dining room and kitchen are all open. The gourmet kitchen features custom painted cabinets with 5" hardware pulls and under cabinet lighting, large center island with sink and two hanging pendant lights, 3cm White G granite countertops, white subway tile backsplash, stainless steel appliance package and a walk in corner pantry. The master suite is spacious with a spa like bath with dual sinks, framed mirrors, a separate tub and custom built tiled shower with a seamless glass enclosure. Bedrooms two and three share a hall bathroom with dual vanities and both have walk in closets. There is a walk in laundry room and mud room with the "option" to add a custom mud bench and a coat closet located off of the garage entry. The home features a large covered patio with a good bit of yard space! Estimated completion date of November 2024, buyer can pick/approve certain colors and options for a limited period of time. Americana has amenities such as the YMCA with an Olympic length swimming pool, tennis courts and a community dog park, pond, playground and dining within walking distance from your front door! Model home open weekly, other lots/plans available.
- Type:
- General Commercial
- Sq.Ft.:
- n/a
- Status:
- Active
- Beds:
- n/a
- Lot size:
- 0.5 Acres
- Baths:
- MLS#:
- 2024010817
- Subdivision:
- Zachary Professional Park
ADDITIONAL INFORMATION
Prime Executive Office Space in the Prime Building now Available! Executive Office Suite - plus lobby, conference area, kitchen- all for your use with the rental. Utilities Included. Located in Zachary Business Park-adjacent to PJ's Coffee Double Illuminated Sign space on Old Scenic also available.
- Type:
- General Commercial
- Sq.Ft.:
- n/a
- Status:
- Active
- Beds:
- n/a
- Lot size:
- 0.5 Acres
- Baths:
- MLS#:
- 2024010814
- Subdivision:
- Zachary Professional Park
ADDITIONAL INFORMATION
Prime Executive Office Space in the Prime Building now Available! Executive Office Suite - plus lobby, conference area, kitchen- all for your use with the rental. Utilities Included. Located in Zachary Business Park-adjacent to PJ's Coffee Double Illuminated Sign space on Old Scenic also available.
- Type:
- General Commercial
- Sq.Ft.:
- n/a
- Status:
- Active
- Beds:
- n/a
- Lot size:
- 0.5 Acres
- Baths:
- MLS#:
- 2024010808
- Subdivision:
- Zachary Professional Park
ADDITIONAL INFORMATION
Prime Space in Zachary Professional Office Park located adjacent to PJ's Coffee & American Cookie Company. Suite B is designed for tenants whom at times need to bring a Receptionist or Front Office Admin to work with them! The actual office- B2- is an executive office space with wood flooring and lots of natural light. There is an additional Lobby, Reception Area (for customers or patients to wait) & a kitchenette, all included with the base rent. A lighted street sign is available.
- Type:
- Single Family-Detached
- Sq.Ft.:
- 1,560
- Status:
- Active
- Beds:
- 4
- Lot size:
- 0.53 Acres
- Year built:
- 1990
- Baths:
- 2.00
- MLS#:
- 2024010803
- Subdivision:
- Rural Tract (No Subd)
ADDITIONAL INFORMATION
Priced below market, the best deal in Zachary! This charming 4-bedroom, 2-bathroom gem has been completely renovated and is ready to welcome you with open arms. Nestled on a spacious half-acre lot, this home combines cozy with peace of mind because of its new roof and septic system. Step inside to discover an open-concept living area flooded with natural light, perfect for both relaxing and entertaining. The kitchen is a chef's delight, featuring brand-new cabinets, stunning granite countertops, and sleek stainless steel appliances. You'll love the convenience of the spacious laundry room, which offers plenty of room for extra storage. The primary suite is a true retreat, boasting an en-suite bathroom and an enormous walk-in closet that will make organizing a breeze. Venture outside to find a large backyard, perfect for outdoor gatherings or simply enjoying the serene surroundings. An additional concrete driveway leads to a concrete slab, ideal for a workshop, storage shed, or whatever you can imagine. Don't miss the chance to make this stunning, move-in-ready home your own. Schedule a visit today and start picturing your future in this delightful Zachary haven!
$311,990
1516 Frankel Ave Zachary, LA 70791
- Type:
- Single Family-Detached
- Sq.Ft.:
- 2,032
- Status:
- Active
- Beds:
- 4
- Lot size:
- 0.21 Acres
- Year built:
- 2024
- Baths:
- 3.00
- MLS#:
- 2024010513
- Subdivision:
- Cheval Trails
ADDITIONAL INFORMATION
Estimated completion: 02/04/2025 Welcome to the newest addition to Zac10/25/2024hary, LA, Cheval Trails. The Alvarez Construction exclusive community features homes ranging from 1,547 sq ft to 1,968 sq ft, perfect for any family. With these homes come many modern amenities, including a doorbell camera for added security. All homes come with a WiFi-enabled SmartHome management hub that includes 3 months of free monitoring. All homes also have a wireless smoke/heat combination detector and a WiFi-enabled thermostat with moisture controls and an advanced filtration system. With all of these smart home features, this community is sure to be the perfect place to call home. The Hemlock plan is a 4bed/3bath single story home offering open and spacious living areas with 12' high ceilings. Adjacent living and dining areas with wall of windows to back yard. LVT floors and oversized ceramic throughout with carpet in the bedrooms. Gourmet kitchen features keeping area, chef's island, GE stainless steel smart appliances, gas cooktop, separate wall oven and walk-in pantry. Private Master bedroom has en-suite bathroom with dual vanities, walk-in shower, garden tub, WC, and walk-in closet. 3cm granite counters in kitchen and all baths. Separate Bedroom 2 and full bath. Home has a full size utility room and private entrance from garage.
$440,900
3732 Kingsbarns Dr Zachary, LA 70791
- Type:
- Single Family-Detached
- Sq.Ft.:
- 2,814
- Status:
- Active
- Beds:
- 4
- Lot size:
- 0.19 Acres
- Year built:
- 2018
- Baths:
- 3.00
- MLS#:
- 2024010245
- Subdivision:
- Copper Mill
ADDITIONAL INFORMATION
Beautiful, upscale, 4 bedrooms, 3 full baths home in Copper Mill. This home has a private, separate office downstairs and a large media room/loft area upstairs. When you enter this wonderful home you will find arch openings into the formal dining room and living room on your right and the open wooden railing stairs and kitchen to the left. All areas are open and have great flow. This home has a true foyer. The large living room features a gas fireplace with a granite surround and custom built-ins. Home is equipped with surround sound. The living areas of the home have hardwood floors with carpet in the bedrooms. The kitchen is made for the chef in the family with white, custom cabinetry, granite countertops, stainless steel appliances, including a gas cooktop, double ovens and a mircrowave, a pot filler, an expansive center island, brushed nickel hardware and a large walk-in pantry. The master bedroom is full of light and has a luxurious, spa like bathroom with double sinks, 3 cm granite countertops, jetted tub, custom tiled shower with a seamless glass shower door, separate water closet and a extra large walk-in closet with built ins. Private office space with French doors is off the kitchen. Down the hall from the kitchen is a large mud area with a bedroom and full bath. Upstairs you will find 2 bedrooms with walk-in closets, a 20 x 10 media room, and a full bathroom with double sinks. Copper Mill offers exceptional amenities including a swimming pool, tennis courts, playground and golf membership. Donât miss this one, it is special.
$578,000
3572 Cruden Bay Dr Zachary, LA 70791
- Type:
- Single Family-Detached
- Sq.Ft.:
- 3,345
- Status:
- Active
- Beds:
- 5
- Lot size:
- 0.17 Acres
- Year built:
- 2019
- Baths:
- 4.00
- MLS#:
- 2024010080
- Subdivision:
- Copper Mill
ADDITIONAL INFORMATION
Stunning two story brick home on the pond and next to a common green area space! Enter into the grand foyer with views of the beautiful wood stairs with iron balusters. Large open great room features a ventless gas fireplace with granite accents and beautiful hardwood flooring. Gourmet kitchen includes 3cm granite counters with eat in bar, stainless appliances - a 36"- 5 burner gas cooktop, built in oven, microwave, painted custom cabinets with trash drawer, under cabinet lighting, 1x4 herringbone backsplash, custom pendant lights over the oversized island and walk-in pantry. Master bedroom includes a tray ceiling and spa-like bathroom with a separate 5' soaking tub and tiled shower with seamless shower door, dual sinks with granite counters, framed mirrors, separate water closet, and large walk around closet with custom wood shelving. Downstairs you will also find a study/bedroom and utility room and a full bath for guests. Upstairs there is a large loft, 3 spacious sized bedrooms with walk-in closets, and 2 full baths (one being a Jack and Jill). Beautiful engineered wood flooring throughout the living room and foyer. Natural lighting throughout this home. Professionally landscaped yard with covered and extended open patio overlooking the lake, common area green space and park across the street. Top all of this off with a heated and chilled gunite pool freshly installed. Seller offers an extra set of pool filters, robotic pool cleaner, chlorine tablets, and other pool supplies to remain. Dual GE whole house water filtration units and fleximount garage overhead storage and shelving unit to remain. The outdoor furniture may also remain with the sale. There is useful attic storage easily accessible. The Golf Club is within walking distance to home. Come enjoy all that Copper Mill has to offer - swimming, tennis, park, splash park, playground and free family golf membership! Seller will consider all reasonable offers and may assist with closing costs.
$389,000
5722 Fennwood Dr Zachary, LA 70791
- Type:
- Single Family-Detached
- Sq.Ft.:
- 2,455
- Status:
- Active
- Beds:
- 4
- Lot size:
- 0.76 Acres
- Year built:
- 1970
- Baths:
- 3.00
- MLS#:
- 2024009936
- Subdivision:
- Fennwood Subd
ADDITIONAL INFORMATION
This is an extraordinary find in Fennwood, nestled in the heart of Zachary. This 4 bedroom, 3 bath home also features an office. Pool, gorgeous trees, fenced yard, garage and so much more. The screened porch is my favorite nook in this updated home. Quartz countertops, new flooring, fresh paint..... move right in and enjoy living in Zachary with it's #1 rated school system.
$219,900
2651 Church St Zachary, LA 70791
- Type:
- Single Family-Detached
- Sq.Ft.:
- 1,941
- Status:
- Active
- Beds:
- 4
- Lot size:
- 0.25 Acres
- Year built:
- 1984
- Baths:
- 2.00
- MLS#:
- 2024009971
- Subdivision:
- Zachary Terrace
ADDITIONAL INFORMATION
4 BED 2 BATH OPEN FLOOR PLAN BEAUTIFULLY FLOORING COVERED PATIO GREAT SCHOOL DISTRICT
- Type:
- Single Family-Detached
- Sq.Ft.:
- 3,830
- Status:
- Active
- Beds:
- 4
- Lot size:
- 2 Acres
- Year built:
- 2002
- Baths:
- 4.00
- MLS#:
- 2024009706
- Subdivision:
- Rural Tract (No Subd)
ADDITIONAL INFORMATION
Wow! Approximately two acres with a beautiful home too? This is a dream come true. If you want space, look no further. This home boasts 4 bedroom or possibly a 5th/bonus room. Hurry now before this piece of tranquility slips away.
- Type:
- Single Family-Detached
- Sq.Ft.:
- 2,388
- Status:
- Active
- Beds:
- 5
- Lot size:
- 0.21 Acres
- Year built:
- 2017
- Baths:
- 3.00
- MLS#:
- 2024009516
- Subdivision:
- Redwood Lake
ADDITIONAL INFORMATION
The quest for a spacious 5-bedroom home in the charming Zachary area, complete with a large corner lot and a fully fenced yard, is a journey towards comfort and style. The heart of this home is the kitchen, boasting modern appliances, granite countertops, and ample cabinet space for culinary adventures. The inclusion of durable laminate wood flooring adds a touch of elegance to the common areas, while a versatile room on the ground floor offers the flexibility of an office or additional bedroom, conveniently located next to a half bath. With thoughtful features like custom shelving in the laundry room and plenty of space to add a freezer, this home is designed not just for living, but for a lifestyle. Call now to schedule a tour before this home is sold!
- Type:
- Single Family-Detached
- Sq.Ft.:
- 1,711
- Status:
- Active
- Beds:
- 3
- Lot size:
- 0.22 Acres
- Year built:
- 2024
- Baths:
- 2.00
- MLS#:
- 2024009339
- Subdivision:
- Cheval Trails
ADDITIONAL INFORMATION
Nestled on a corner lot within a tranquil neighborhood, this charming new construction home epitomizes modern comfort and timeless appeal. Adorned with brick on all four sides and boasting a sturdy post-tension slab foundation, this residence offers durability and enduring quality. Step inside to discover a haven of sophistication, where 10' ceilings in the living areas and primary bedrooms create an atmosphere of spaciousness and luxury. Natural light dances through energy-efficient windows, illuminating the open living area, complete with a cozy fireplace and ample space for relaxation and entertaining. The adjacent dining area flows seamlessly into the gourmet kitchen, featuring stainless steel appliances, a gas range, and an oversized walk-in pantry. From the front and back porches, enjoy moments of serenity and outdoor living. This home accommodates three bedrooms and two baths, including a front bedroom adorned with vaulted ceilings for added charm. The primary suite beckons with its tranquil views of the expansive backyard and boasts an ensuite bath with a separate shower and tub, water closet, and an exceptionally large walk-in closet. Additionally, the property offers a bonus patio, perfect for alfresco dining or morning coffee. With its thoughtful design and modern amenities, this home offers a sanctuary for discerning buyers seeking both elegance and functionality.
 |
| IDX information is provided exclusively for consumers' personal, non-commercial use and may not be used for any purpose other than to identify prospective properties consumers may be interested in purchasing. The GBRAR BX program only contains a portion of all active MLS Properties. Copyright 2024 Greater Baton Rouge Association of Realtors. All rights reserved. |
Zachary Real Estate
The median home value in Zachary, LA is $241,000. This is higher than the county median home value of $206,600. The national median home value is $338,100. The average price of homes sold in Zachary, LA is $241,000. Approximately 76.24% of Zachary homes are owned, compared to 16.74% rented, while 7.02% are vacant. Zachary real estate listings include condos, townhomes, and single family homes for sale. Commercial properties are also available. If you see a property you’re interested in, contact a Zachary real estate agent to arrange a tour today!
Zachary, Louisiana 70791 has a population of 19,278. Zachary 70791 is more family-centric than the surrounding county with 35.17% of the households containing married families with children. The county average for households married with children is 24.88%.
The median household income in Zachary, Louisiana 70791 is $85,949. The median household income for the surrounding county is $58,167 compared to the national median of $69,021. The median age of people living in Zachary 70791 is 34 years.
Zachary Weather
The average high temperature in July is 91.6 degrees, with an average low temperature in January of 39.2 degrees. The average rainfall is approximately 62.2 inches per year, with 0.1 inches of snow per year.

