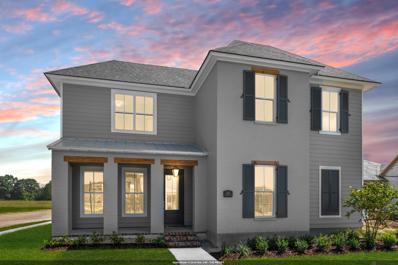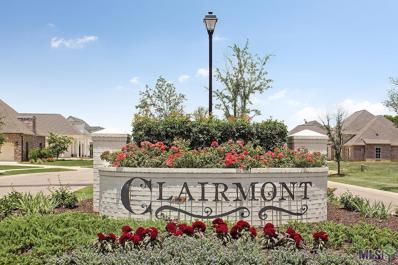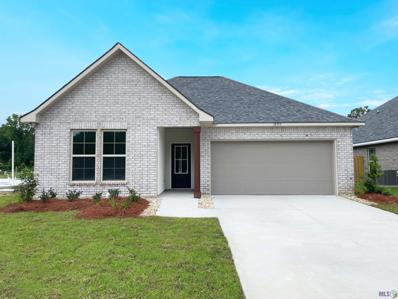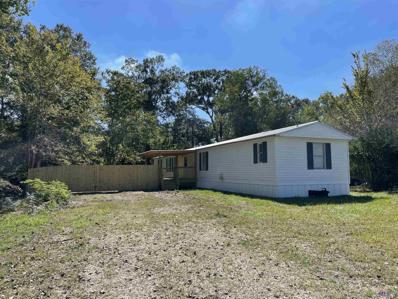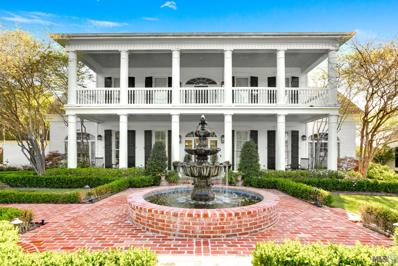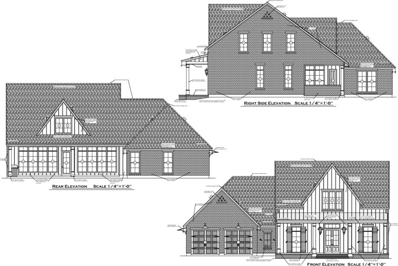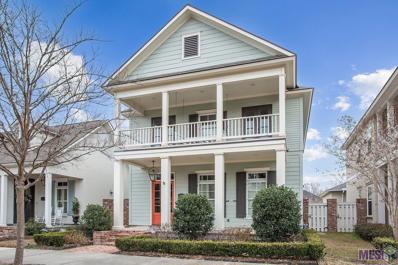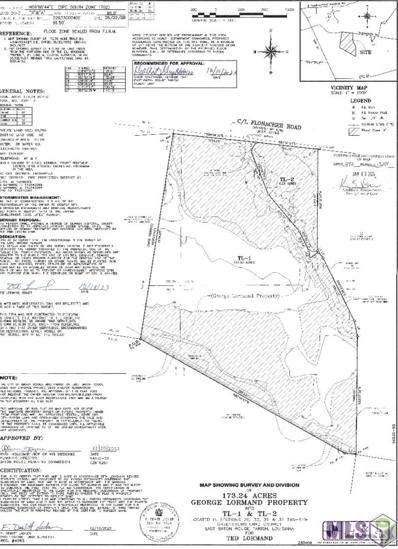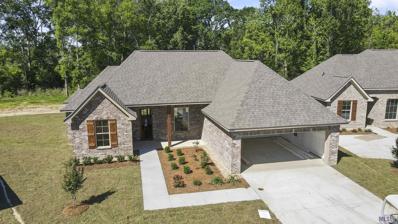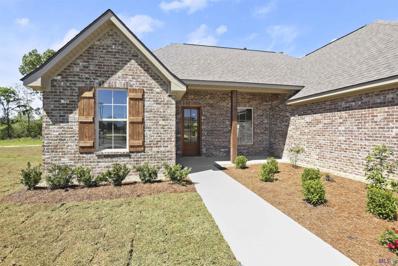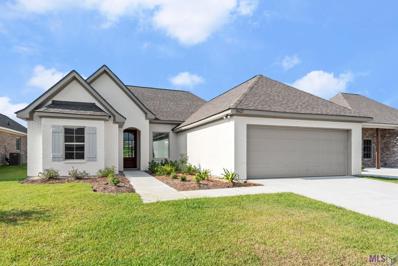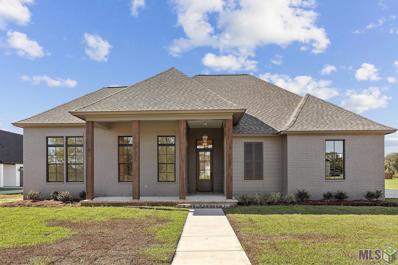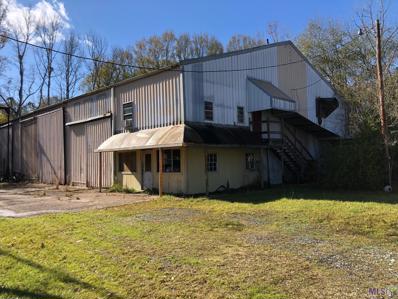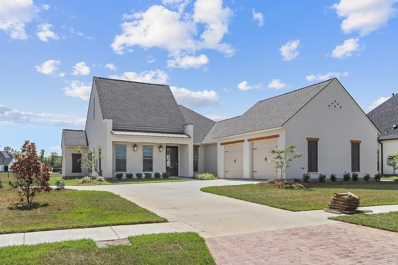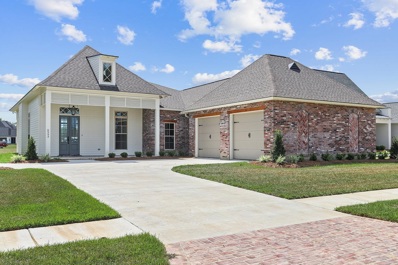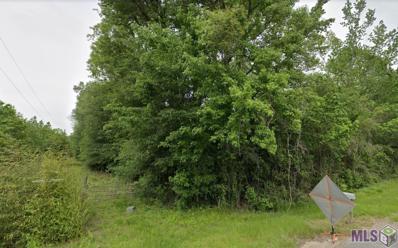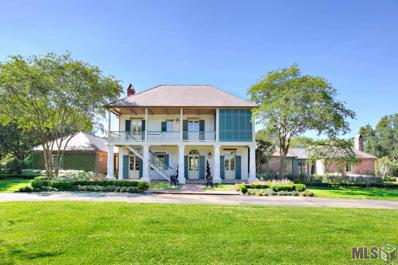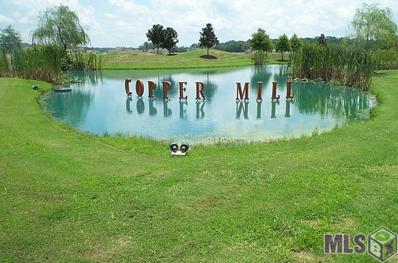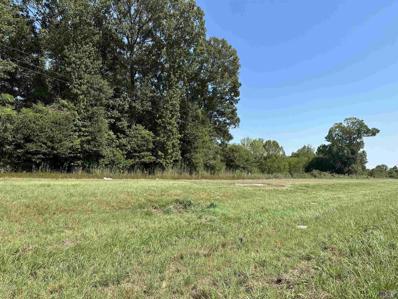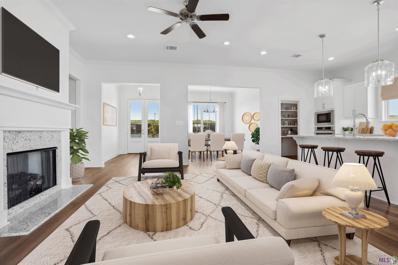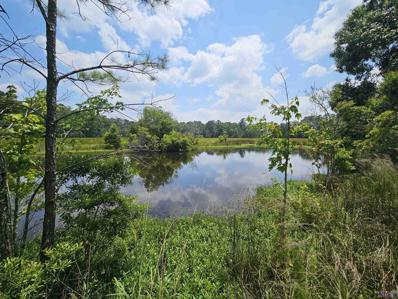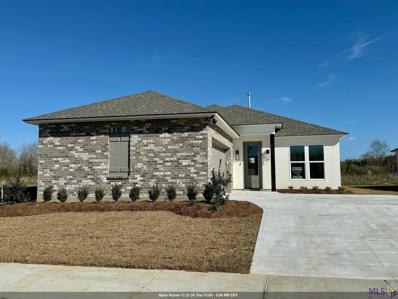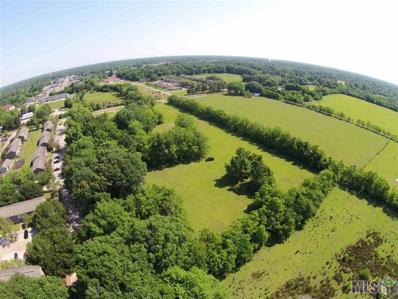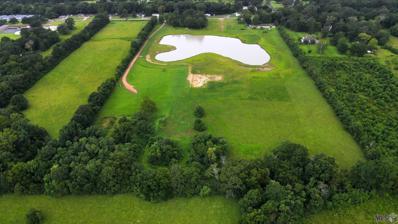Zachary LA Homes for Rent
- Type:
- Single Family-Detached
- Sq.Ft.:
- 2,559
- Status:
- Active
- Beds:
- 5
- Lot size:
- 0.13 Acres
- Year built:
- 2024
- Baths:
- 3.00
- MLS#:
- 2024004168
- Subdivision:
- Americana
ADDITIONAL INFORMATION
BRAND NEW AND MOVE IN READY IN AMERICANA!! The Biltmore floor plan is a fantastic use of space! This two story home has over 2550 sq feet and has 5 bedrooms and three full baths! The exterior of this home has painted brick and hardi siding and a metal awning covering the front porch! Enter the home from the inviting front porch into an actual foyer and formal dining room! The gourmet kitchen and living room are open and have great views of the large rear porch and yard! The kitchen features custom painted cabinets with under cabinet lighting and 5" hardware pulls, Grey Savoye quartz counter surfaces, white herringbone subway tile backsplash, large island with stainless steel farm sink and hanging pendants, stainless appliances including a 36" gas cooktop with single wall oven and built in microwave, and walk in pantry. The master bedroom is spacious with a spa like bathroom featuring dual vanities with quartz countertops, a separate tub and custom built shower with a seamless glass enclosure, linen closet, and a nice sized walk in closet. There is an additional bedroom and full bath downstairs. Upstairs features three bedrooms and a shared full bathroom with dual vanities! Come experience the lifestyle of Americana today where you can enjoy the state of the art on-site YMCA complete with tennis and swimming and The Pointe where you and neighbors can gather which is all just a 5 minute walk from home! Americana is one of ZACHARYâS newest communities with a state of the art YMCA, dog park, lake, playground, commercial features such as Walk-Ons and Lit Pizza! Live, eat and play!! Model home open weekly, other lots/plans available.
$63,500
60 Rue Lierre Zachary, LA 70791
- Type:
- Land
- Sq.Ft.:
- n/a
- Status:
- Active
- Beds:
- n/a
- Lot size:
- 0.17 Acres
- Baths:
- MLS#:
- 2024004120
- Subdivision:
- Clairmont
ADDITIONAL INFORMATION
Experience the allure of South Louisiana Charm in Clairmont: Premier Garden Lots Available in Zachary, LA! Embrace the opportunity to build your dream home in the prestigious Clairmont Community. These residential garden lots, requiring a minimum of 1600 sq ft living space, offer an unparalleled lifestyle nestled on the north side of Rollins Road. With effortless access to shopping and dining along Zacharyâs vital corridors; Highway 19 and Old Scenic Highway, convenience meets tranquility right at your doorstep. Immerse yourself in the serenity of Clairmont, where relaxation and community spirit intertwine. Each day welcomes you with scenic vistas of tranquil Lake Shirley, surrounded by majestic shade trees that sway gently in the breeze. Enjoy the simple pleasures of life: the laughter of children playing in the park, friendly neighbors strolling by, and spontaneous fishing by the lake. Envision hosting delightful dinners and gatherings in your verdant backyard, creating memories that last a lifetime. Clairmont is not just a neighborhood; it's a retreat from the ordinary. The developments green spaces promote an environment where nature and modern living coexist harmoniously. Residents benefit from exclusive amenities, including a large lake, a pavilion for social events, a childrenâs park, and a picturesque walking trail. Every element of Clairmont has been carefully crafted to foster a sense of community and well-being. Experience the allure of southern Louisiana charm infused with a French thematic essence throughout the community. Clairmont promises a lifestyle where peace and relaxation are not just occasional luxuries but a daily experience. Welcome to Clairmont â where the living is easy, and your dream home awaits. Other lots are available, contact agent for details.
- Type:
- Single Family-Detached
- Sq.Ft.:
- 1,851
- Status:
- Active
- Beds:
- 4
- Lot size:
- 0.2 Acres
- Year built:
- 2024
- Baths:
- 3.00
- MLS#:
- 2024004000
- Subdivision:
- Lake Haven
ADDITIONAL INFORMATION
Awesome builder rate and choice of TWO of the following FREE options: front gutters, a refrigerator, a smart home package, or window blinds (restrictions apply)! The YUCCA III A in Lake Haven community offers a 4 bedroom, 2 full and 1 half bathroom, open design. Lake Haven is located next to Copper Mill Golf Club and is only 1.5 miles away from Highway 64 where you will find an array of shopping and restaurants. The community features sidewalks and a beautiful pond. Upgrades for this home include quartz countertops throughout, a gas appliance package, and more! Features: double vanity, garden tub, separate shower, and walk-in closet in the master suite, double vanity in the 2nd bathroom, kitchen island, covered rear porch, recessed can lighting, undermount sinks, cabinet hardware throughout, ceiling fans in the living room and master bedroom are standard, framed mirrors in all bathrooms, smart connect wi-fi thermostat, smoke and carbon monoxide detectors, automatic garage door with 2 remotes, landscaping, architectural 30-year shingles, flood lights, and more! Energy Efficient Features: a tankless gas water heater, a kitchen appliance package, low E tilt-in windows, and more!
- Type:
- General Commercial
- Sq.Ft.:
- n/a
- Status:
- Active
- Beds:
- n/a
- Lot size:
- 0.01 Acres
- Baths:
- MLS#:
- 2024003365
- Subdivision:
- Zachary Professional Park
ADDITIONAL INFORMATION
Prime Space in Zachary Professional Office Park located adjacent to PJ's Coffee & American Cookie Company. Suite B is designed for tenants whom at times need to bring a Receptionist or Front Office Admin to work with them! The actual office- B3- is an executive office space with lots of natural light and a locking closet. There is an additional Lobby, Reception Area (for customers or patients to wait) & a kitchenette, all included with the base rent. A lighted street sign is available.Suite B3 is an executive office space with a locking closet. There is an additional Lobby, Reception Area (for customers or patients to wait) & a kitchenette, all included with the base rent. A lighted street sign is available.
$135,000
9776 Deer Run Ave Zachary, LA 70791
- Type:
- Manufactured Home
- Sq.Ft.:
- 1,218
- Status:
- Active
- Beds:
- 3
- Lot size:
- 0.27 Acres
- Year built:
- 2002
- Baths:
- 2.00
- MLS#:
- 2024003322
- Subdivision:
- Deere Park
ADDITIONAL INFORMATION
Welcome Home! This 3 bedroom, 2 bath house is waiting its new owner's as it has so much to offer. It has been recently updated to include a new a/c with a large fenced in back yard that sits on the end of a quiet street. When you step onto the 16x10 covered porch deck area which provides an ideal space for enjoying nature, entertaining, drinking a cup of coffee, you name it! Once you step into the house you will see beautiful vinyl floors in a neutral color and with neutral grey color walls that can accommodate any decor. The kitchen has ample storage that is centrally located between the living room and dining room with all new appliances. The primary bedroom is opposite from the additional bedrooms. While the primary bath has two separate vanities. Did I not mention, it is in Flood Zone X and does not require flood insurance and that it has a metal roof! Schedule that tour today! Seller will consider assisting with Closing costs.
$1,899,000
23434 Portwood Ln Zachary, LA 70791
- Type:
- Single Family-Detached
- Sq.Ft.:
- 6,950
- Status:
- Active
- Beds:
- 5
- Lot size:
- 4.95 Acres
- Year built:
- 1984
- Baths:
- 5.00
- MLS#:
- 2024003106
- Subdivision:
- Treakle E M
ADDITIONAL INFORMATION
EXQUISITE HOME INSPIRED BY ROSEDOWN PLANTATION SITUATED ON FIVE BEAUTIFUL ACRES IN A PECAN ORCHARD. WELCOMING FRONT PORCH LEADS INTO A MAGNIFICENT FOYER OPENING TO THE FORMAL DINING ROOM AND LEADING TO THE MORE FORMAL LIVING ROOM. THE FORMAL LIVING ROOM OPENS TO A SUNROOM WHICH PROVIDES GREAT NATURAL LIGHT. THE KITCHEN FEATURES OLD ST LOUIS BRICK FLOORS, DOUBLE OVENS, GAS RANGE AND A LARGE MARBLE TOP ISLAND. THE FAMILY ROOM IS OPEN TO THE BREAKFAST AREA AND ALSO HAS OLD ST LOUIS BRICK FLOORS, BRICK ARCHWAYS, A FIREPLACE WITH BRICK HEARTH, PINE BEAMS AND PINE CEILINGS AND CYPRESS, FIXED FLOOR TO CEILING WINDOWS. A SERENE SCREEN PORCH WITH RETRACTABLE SCREENS AND A LARGE BACK PORCH EXTENDING ALMOST THE ENTIRE LENGTH OF THE HOME WHICH IS A GREAT PLACE TO RELAX ON THE SWING. THE MASTER SUITE IS AN AREA ALL ITS OWN! THE PINE FLOORS CAN BE FOUND IN THIS 25x17 ROOM AS WELL AS A FLOOR TO CEILING WINDOW WHICH BRINGS THE OUTSIDE IN AND SHOWS OFF THE LANDSCAPE. THE OFFICE CAN ALSO BE ACCESSED FROM THE MASTER BEDROOM. A UTILITY ROOM OFFERS TONS OF STORAGE CABINETS AND SPACE TO ORGANIZE LAUNDRY. IT ALSO CONNECTED TO THE MASTER BATH. MASTER BATH INCLUDES A LARGE, CLAW-FOOT JETTED TUB, MARBLE WALK IN SHOWER WITH STEAM SHOWER AND HIS AND HER VANITIES. THE MASTER CLOSET IS A "DRESSING ROOM" FEATURING AN ISLAND WITH MARBLE TOP, DRAWERS, SEPARATED HANGING SPACES, SHOE SHELVES, A JEWELRY BOX WITH LOCK AND KEY. SECOND FLOOR OFFERS FOUR LARGE BEDROOMS WHICH SHARE TWO FULL BATHS, A LANDING/SITTING ROOM, A MEDIA/PLAY ROOM, AND A FULL WORKOUT ROOM OVERLOOKING THE RESORT STYLE BACKYARD! PLAY A ROUND OF GOLF ON THE GOLF SIMULATOR OR WATCH A MOVIE IN THE 22X18 THEATRE ROOM READY FOR YOUR SCREEN AND EQUIPMENT. THE BACKYARD IS A RESORT-LEVEL ENTERTAINING SPACE WITH OVER 2000 SQ FT OF BRICK PATIO, A POOLHOUSE WITH APARTMENT AND FULL OUTDOOR KITCHEN, AND ALL CAPPED OFF WITH A 90,000 MULTI-LEVEL SWIMMING POOL WITH A GORGEOUS LAZY RIVER!
- Type:
- Land
- Sq.Ft.:
- n/a
- Status:
- Active
- Beds:
- n/a
- Lot size:
- 0.32 Acres
- Baths:
- MLS#:
- 2024003044
- Subdivision:
- Clairmont
ADDITIONAL INFORMATION
What a wonderful place to live! Come build your dream home on the best lot available in Clairmont.
- Type:
- Single Family-Detached
- Sq.Ft.:
- 2,531
- Status:
- Active
- Beds:
- 4
- Lot size:
- 0.09 Acres
- Year built:
- 2014
- Baths:
- 3.00
- MLS#:
- 2024002625
- Subdivision:
- Americana
ADDITIONAL INFORMATION
Built in 2014, this 2-story home boasts 2531 square feet of living space, featuring 4 bedrooms, a loft, 2.5 baths, a 2-car garage, a professionally landscaped front yard, freshly painted interior walls, and new wood flooring that replaced carpeted bedrooms. As you approach, you are greeted by a large front porch and elegant French doors. Stepping inside, the first floor unfolds with the living area that exudes warmth with a ventless fireplace and custom cabinets, creating a cozy retreat for gatherings or quiet evenings. Adjacent to the living area is the kitchen & Dining area. The kitchen showcases a large island with quartz countertops complemented by a Chateau marble backsplash, a sink, and seating for four. The Stainless-steel appliances include a 36â range, wall oven, built-in microwave, and ample kitchen storage. The refrigerator, w/transferable warranty, is to remain. The kitchen seamlessly flows into dining room and the rear porch is just beyond the French doors, perfect for outdoor entertaining. Adjacent to the kitchen is a custom wet bar with wine fridge & keg dispenser, a convenient half bath & walk-in laundry room with a washer & dryer that is to remain. Completing the first floor is the master suite, featuring a spa-like bathroom with large soaking tub, custom-built tile shower, dual vanities, framed mirrors, & spacious walk-in closet. Ascending to the second floor, you will find three additional bedrooms, each boasting walk-in closets for ample storage. An open loft area offers versatility as an office, playroom, or media room, while a full bath with double vanities caters to the needs of family and guests. Step out onto the balcony, complete with a cozy bed-swing, and soak in the serene surroundings. Enjoy the vibrant lifestyle of Americana, where amenities such as the Childrenâs Playground, Dog Park, Stocked Fishing Pond, The Pointe Event Pavilion, Walking Paths, Kidz Karousel, and YMCA with swimming, tennis & fitness are just a 5-minute walk away.
- Type:
- Land
- Sq.Ft.:
- n/a
- Status:
- Active
- Beds:
- n/a
- Lot size:
- 16.24 Acres
- Baths:
- MLS#:
- 2024002479
- Subdivision:
- Rural Tract (No Subd)
ADDITIONAL INFORMATION
Visit this beautiful partially cleared property in Zachary in the Zachary school system. Easy access to Hwy 61 and just 13 minutes from the interstate.
$299,900
18721 Citation Way Zachary, LA 70791
- Type:
- Single Family-Detached
- Sq.Ft.:
- 1,782
- Status:
- Active
- Beds:
- 4
- Lot size:
- 0.26 Acres
- Year built:
- 2024
- Baths:
- 2.00
- MLS#:
- 2024001389
- Subdivision:
- Cheval Trails
ADDITIONAL INFORMATION
$10,000 in seller concessions on select Move In Ready Properties. Restrictions apply and must close by Dec 1, 2024.CORNER LOT! Indulge in the epitome of luxury living at Cheval Trails, Zachary's premier new neighborhood. Nestled within this exquisite community are homes that redefine sophistication and comfort. Boasting 4 bedrooms, each thoughtfully designed, this new construction residence is a testament to elegance and practicality. The front bedroom captures attention with its vaulted ceiling, while the primary bedroom exudes a sense of refinement with its tray ceiling. Ample storage is ensured with walk-in closets, and the laundry room, complete with twin cabinet sets, offers both space and functionality. Cheval Trails presents a selection of 3 and 4-bedroom homes, all qualifying for RD loans. With brick on all four sides, 10' ceilings in the living areas and primary suite, open floor plans, and expansive windows, these homes are bathed in natural light, creating an inviting atmosphere. Revel in outdoor living on the front and back porches, utilize the 2-car garage, and relish the spacious lots. Additional features include architectural shingle roofs, post-tension slabs, tankless hot water heaters, recessed lighting, and a carpet-free interior for modern and low-maintenance living. The kitchen, a focal point for culinary enthusiasts, showcases granite countertops, a large island, stainless steel appliances, and a gas range. The primary bedroom's ensuite bath offers a luxurious sanctuary with a 4' shower, soaking tub, WC, and roomy walk-in closet. Cheval Trails is not just a neighborhood; Elevate your lifestyle in Cheval Trails, where every detail is designed with your comfort and luxury in mind.
- Type:
- Single Family-Detached
- Sq.Ft.:
- 1,782
- Status:
- Active
- Beds:
- 4
- Lot size:
- 0.25 Acres
- Year built:
- 2024
- Baths:
- 2.00
- MLS#:
- 2024001388
- Subdivision:
- Cheval Trails
ADDITIONAL INFORMATION
$10,000 in seller concessions on select Move In Ready Properties. Restrictions apply and must close by Dec 1, 2024. Indulge in the epitome of luxury living at Cheval Trails, Zachary's premier new neighborhood. Nestled within this exquisite community are homes that redefine sophistication and comfort. Boasting 4 bedrooms, each thoughtfully designed, this new construction residence is a testament to elegance and practicality. The front bedroom captures attention with its vaulted ceiling, while the primary bedroom exudes a sense of refinement with its tray ceiling. Ample storage is ensured with walk-in closets, and the laundry room, complete with twin cabinet sets, offers both space and functionality. Cheval Trails presents a selection of 3 and 4-bedroom homes, all qualifying for RD loans. With brick on all four sides, 10' ceilings in the living areas and primary suite, open floor plans, and expansive windows, these homes are bathed in natural light, creating an inviting atmosphere. Revel in outdoor living on the front and back porches, utilize the 2-car garage, and relish the spacious lots. Additional features include architectural shingle roofs, post-tension slabs, tankless hot water heaters, recessed lighting, and a carpet-free interior for modern and low-maintenance living. The kitchen, a focal point for culinary enthusiasts, showcases granite countertops, a large island, stainless steel appliances, and a gas range. The primary bedroom's ensuite bath offers a luxurious sanctuary with a 4' shower, soaking tub, WC, and roomy walk-in closet. Cheval Trails is not just a neighborhood; Elevate your lifestyle in Cheval Trails, where every detail is designed with your comfort and luxury in mind.
- Type:
- Single Family-Detached
- Sq.Ft.:
- 1,828
- Status:
- Active
- Beds:
- 4
- Lot size:
- 0.17 Acres
- Year built:
- 2024
- Baths:
- 2.00
- MLS#:
- 2024001386
- Subdivision:
- Cheval Trails
ADDITIONAL INFORMATION
$10,000 in seller concessions on select Move In Ready Properties. Restrictions apply and must close by Dec 1, 2024. The Madison model beckons with its stunning design, featuring brick on all four sides, 10' ceilings in both the living areas and primary suite, and an inviting open floor plan. Natural light floods through large windows, highlighting the elegant fireplace with gas logs in the living space. Enjoy the charm of front and back porches, along with the convenience of a two-car garage and architectural shingle roofs. This home boasts a post-tension slab, tankless hot water heater, and the luxury of recessed lighting, energy efficient windows, all complemented by the absence of carpet. The thoughtful layout includes 4 bedrooms with the front bedroom having a grand vaulted ceiling. The kitchen is a chef's dream, equipped with granite countertops, a spacious island, stainless appliances, walk in pantry, and a gas range. Retreat to the primary bedroom with its ensuite bath featuring a 4' shower, soaking tub, and a generous walk-in closet with access a nice-sized laundry room flanked by a mudroom, all set on a nice sized lot. Welcome home to a life of style and sophistication at Cheval Trails
$505,000
27023 Sonoma Ave Zachary, LA 70791
- Type:
- Single Family-Detached
- Sq.Ft.:
- 2,245
- Status:
- Active
- Beds:
- 4
- Lot size:
- 0.55 Acres
- Year built:
- 2024
- Baths:
- 3.00
- MLS#:
- 2024001503
- Subdivision:
- Reserve, The
ADDITIONAL INFORMATION
Beautiful new construction in Zachary's premier gated neighborhood! This 4 bed/3 bath home is all on one level and will be situated on a half acre lot giving you plenty of space to spread out. The Primary bedroom features a beautiful and spacious master bath with dual vanities, separate tub and shower, as well as a large primary closet. As a bonus, one of the other 3 bedrooms has it's own ensuite making it a mini-second master. Take a drive to see the peace and privacy that only The Reserve can offer! This floor plan can be built on any available lot. Other floor plans available. Please see website www.thereservezachary.com for additional information.
$649,000
19233 Plank Rd Zachary, LA 70791
- Type:
- General Commercial
- Sq.Ft.:
- n/a
- Status:
- Active
- Beds:
- n/a
- Lot size:
- 1.77 Acres
- Baths:
- MLS#:
- 2024000386
- Subdivision:
- Rural Tract (No Subd)
ADDITIONAL INFORMATION
Business opportunities! Front warehouse building is 50x100 or 5000 sq ft, with an attached elevated outside office area 18x25 or 450sq.ft. There are no utilities connected to this building. The back shop building is 64x120 with an extension on back of 20.5x61 equaling 8930 sq ft, the internal office is 20x28 or 560 sq ft, the upstairs apartment/office also 20x28 with separate metered electricity. This building is wired for heavy electrical use with 240 volt 3 phase service. All situated on 1.77 acres.
$430,000
6995 Rue Papillon Zachary, LA 70791
- Type:
- Single Family-Detached
- Sq.Ft.:
- 2,318
- Status:
- Active
- Beds:
- 4
- Lot size:
- 0.29 Acres
- Year built:
- 2023
- Baths:
- 2.00
- MLS#:
- 2023019856
- Subdivision:
- Clairmont
ADDITIONAL INFORMATION
This recently completed 4 bedroom, 2 bath new construction home in Zachary School District is ready for its new owners! Located in desirable Clairmont Community, this home is on a Village lot which gives you more space than the garden home lots. Entering the foyer, you notice the high ceilings, wood flooring running throughout, beautiful light fixtures and thoughtful design of the open floorplan. The living room has a cozy gas fireplace and plenty of window to enjoy the backyard view and allow in natural lighting. The kitchen offers stainless appliances, including a commercial style range, stone countertops, a porcelain apron front sink, custom cabinetry, large pantry, and an oversized breakfast bar/island accented by pendant lighting. The master suite is tucked away for privacy and has a spa like bath with dual vanities, custom shower, soaking tub and large walk-in closet. The laundry room is located off of the kitchen and is spacious with accent flooring and a built-in laundry sink making it functional and stylish. Three additional bedrooms are all a good size and have ample closet space. Outside you will enjoy the oversized covered patio as well as the extended uncovered patio area. This home by Dunn Wright Construction was completed in November of 2023. Seller is offering $3000 towards rate buydown or closing cost with full price offer. Call today for your private showing!
$415,000
6993 Rue Papillon Zachary, LA 70791
- Type:
- Single Family-Detached
- Sq.Ft.:
- 2,225
- Status:
- Active
- Beds:
- 4
- Lot size:
- 0.29 Acres
- Year built:
- 2023
- Baths:
- 2.00
- MLS#:
- 2023019850
- Subdivision:
- Clairmont
ADDITIONAL INFORMATION
Welcome to your brand-new home (completed November 2023) in the Clairmont Community! This 4-bedroom, 2-bathroom house sits on a spacious village-sized lot, offering more room than the typical garden lots in the area. As you enter, you'll be greeted by a welcoming foyer that leads into a formal dining room, perfect for family meals and entertaining guests. The house features an open concept design, seamlessly connecting the living room to the rest of the home. You'll love the wood flooring that runs throughout the house, except in the wet areas like the laundry and bathrooms, where you'll find practical and stylish surfaces. The heart of this home is the kitchen, equipped with stainless appliances, including a gas range, and all cabinets are topped with beautiful stone countertops. The living room is a cozy retreat with a gas fireplace, ideal for relaxing evenings. The master suite is a true sanctuary, complete with dual vanities, a custom shower, a luxurious soaking tub, and a large closet for all your storage needs. This home is more than just a place to live; it's a lifestyle in a community that values comfort and style. Don't miss the chance to make this house your new home. Builder is offering up to $3000 towards buyers' rate buydown or closing cost with a full price offer. Contact us to schedule a viewing today!
- Type:
- Land
- Sq.Ft.:
- n/a
- Status:
- Active
- Beds:
- n/a
- Lot size:
- 59 Acres
- Baths:
- MLS#:
- 2023017947
- Subdivision:
- Rural Tract (No Subd)
ADDITIONAL INFORMATION
Family owned since 1942, this property was once vacant farmland that has been left unattended since 2006. The property is not within the Zachary city limits and follows East Baton Rouge Zoning restrictions for Rural properties. It falls under Metro Council District 1's jurisdiction, is in Zachary's school district.
$1,550,000
3620 Church St Zachary, LA 70791
- Type:
- Single Family-Detached
- Sq.Ft.:
- 6,451
- Status:
- Active
- Beds:
- 5
- Lot size:
- 2.76 Acres
- Year built:
- 1995
- Baths:
- 6.00
- MLS#:
- 2023017931
- Subdivision:
- A L East Property
ADDITIONAL INFORMATION
CURRENTLY PRICED BELOW APPRAISAL VALUE AND THE NUMBER 1 SCHOOL DISTRICT IN THE STATE! SIMPLY THE MOST ELEGANT, PRIVATE AND INCREDIBLY DESIGNED HOMES IN THE AREA! One of the finest homes in the Baton Rouge area on 2.76 acres in the heart of Zachary. Lots of outdoor space but still close to the airport, LSU, and downtown. Louisiana Style architecture loaded with charm with slate roofs and live oaks. Quality Al Jones designed yet updated for today's living with white marble, wood beams, and whitewashed brick. In 2015, the sellers embarked on a year-long âdown to the studâ complete remodel. Al Jones was rehired to expand the home by adding a theater room, billiard room, en-suite 5th bedroom with separate entrance, and office/mudroom. 2019 owners created outdoor spaces with a professional bocce court, fire pit, and outdoor kitchen. The result of their efforts, is "one fine estate that shows like a new home." The home is ready for your family with 5 BR, 4 Full Baths, and 2 Half Baths. Large Formal Dining Room, Foyer, and Formal Living Room are for entertaining while the massive open breakfast room, kitchen and keeping room are great for living. Most of the living area is downstairs on one floor. Upstairs is a Den and three bedrooms. A spare room near the lower floor master could be used for exercise, nursery, or craft room. It features, 4 "real" masonry fireplaces, true custom mahogany closets, fire sprinkler system, 32 camera hardwired surveillance/security system, gunite pool with spa, large covered porches, multiple formal gardens by Eduardo Jenkins and an in ground trampoline.
- Type:
- Land
- Sq.Ft.:
- n/a
- Status:
- Active
- Beds:
- n/a
- Lot size:
- 0.34 Acres
- Baths:
- MLS#:
- 2023017597
- Subdivision:
- Copper Mill
ADDITIONAL INFORMATION
Come build your dream home in Copper Mill. Family golf membership, tennis, swim and so much more. This is one of the last remaining golf course frontage, cul-de-sac lots in the entire subdivision.
$125,000
16100 Samuels Rd Zachary, LA 70791
- Type:
- Land
- Sq.Ft.:
- n/a
- Status:
- Active
- Beds:
- n/a
- Lot size:
- 1.26 Acres
- Baths:
- MLS#:
- 2023017546
- Subdivision:
- Rural Tract (No Subd)
ADDITIONAL INFORMATION
Looking for Acreage for your dream home or to put a small 15 house community? This is your land. It is in Zachary Community School District.
- Type:
- Single Family-Detached
- Sq.Ft.:
- 1,931
- Status:
- Active
- Beds:
- 3
- Lot size:
- 0.13 Acres
- Year built:
- 2024
- Baths:
- 2.00
- MLS#:
- 2023017009
- Subdivision:
- Americana
ADDITIONAL INFORMATION
Brand new floor plan in Americana, Zacharyâs only Traditional neighborhood development. The Lincoln is a one-story home that is over 1900 sq feet and features a true foyer which opens into the spacious living room. The living room is centered around a ventless gas fireplace with wood trim casing, granite surround and milled mantle and has French doors that open to the large covered rear porch! The gourmet kitchen is open to the living room and has custom painted cabinets with under cabinet lighting and 5" hardware pulls, large center island with sink and hanging pendants, granite countertops and a 3x6 ice Bright White subway tile backsplash, stainless appliance package including a gas cooktop and walk in pantry! The dining area is separate from the kitchen with a large window overlooking the street scape with tons of natural light. This is a split floor plan with the master suite located off of the rear of the home. The large master has a spa like bath with a soaking tub, custom tiled shower with a seamless glass enclosure, dual sinks and LARGE walk in closet. Bedrooms two and three are spacious in size and share a hall bath. The laundry room is spacious with an area for an extra fridge or shelving and there is a linen closet located off of the laundry room â tons of storage! HOME IS MOVE IN READY!! Americana has amenities such as the YMCA with an Olympic length swimming pool, tennis courts and a community dog park, pond, playground and dining within walking distance from your front door! Model home open weekly, other lots/plans available.
$750,000
Tbd Chaney Rd Zachary, LA 70791
- Type:
- Land
- Sq.Ft.:
- n/a
- Status:
- Active
- Beds:
- n/a
- Lot size:
- 63 Acres
- Baths:
- MLS#:
- 2023016088
- Subdivision:
- Rural Tract (No Subd)
ADDITIONAL INFORMATION
63 acres of country living. Currently a working farm. There has been a survey completed to break the property into 6 separate lots, perfect for a developer looking to build several homes, sell individual lots, or keep the full 63 acres for lots of land to roam, the possibilities are endless. There is access to the property from two separate locations on Chaney rd. Stocked pond in the middle of the property with amazing huge live oaks where the original homesite used to be. Once you ride around this beautiful land you will never want to leave.
$298,990
18916 Pharlap Way Zachary, LA 70791
Open House:
Tuesday, 11/26 11:00-5:00PM
- Type:
- Single Family-Detached
- Sq.Ft.:
- 1,576
- Status:
- Active
- Beds:
- 3
- Lot size:
- 0.17 Acres
- Year built:
- 2023
- Baths:
- 2.00
- MLS#:
- 2023015844
- Subdivision:
- Cheval Trails
ADDITIONAL INFORMATION
Estimated completion: 05/03/2024 Welcome to the newest addition to Zachary, LA, Cheval Trails. The Alvarez Construction exclusive community features homes ranging from 1,547 sq ft to 1,968 sq ft, perfect for any family. With these homes come many modern amenities, including a doorbell camera for added security. All homes come with a WiFi-enabled SmartHome management hub that includes 3 months of free monitoring. All homes also have a wireless smoke/heat combination detector and a WiFi-enabled thermostat with moisture controls and an advanced filtration system. With all of these smart home features, this community is sure to be the perfect place to call home. Come take a tour and see for yourself why our community is the perfect place for you and your family. The Asheville is a single-story, 1,576 sq ft, 3 bedroom 2 bathroom plan that features an open living area with 10â ceilings. The kitchen features a large island and is open to the dining room and the living room. The large ownerâs suite has windows to the backyard, an ensuite attached bath with double vanities, a walk-in shower, a separate garden tub, WC, and a spacious walk-in closet. Bedrooms 2 and 3 share bathroom 2 which is located in the same hallway as the utility room off of the living room. There is a 2-car garage that enters into the kitchen of the home. Included upgrades: electrical floor outlet in the living room, 3cm quartz level 2 countertops throughout, custom tile shower in the owner's bathroom, vinyl flooring in all common areas and bedrooms, kitchen wall cabinets to ceiling, kitchen trash can pull out drawer with 2 bins, cabinet hardware upgrade level 1, wood framed mirrors in all bathrooms & tile level 2 in all wet areas.
$1,800,000
Tbd La Hwy 19 Zachary, LA 70791
- Type:
- Land
- Sq.Ft.:
- n/a
- Status:
- Active
- Beds:
- n/a
- Lot size:
- 106.68 Acres
- Baths:
- MLS#:
- 2023015792
- Subdivision:
- Rural Tract (No Subd)
ADDITIONAL INFORMATION
+/-106.68 Prime acres in Zachary School District. Property fronts Hwy 19 in Zachary. Commercial could be Residential. Some just outside city limits of Zachary. 4 Lanes high traffic frontage. This is one of the few big cleared properties in the heart of Zachary!
- Type:
- Land
- Sq.Ft.:
- n/a
- Status:
- Active
- Beds:
- n/a
- Lot size:
- 31.77 Acres
- Baths:
- MLS#:
- 2023015629
- Subdivision:
- Rural Tract (No Subd)
ADDITIONAL INFORMATION
This exquisite plot of land is situated within the top-ranked Zachary School District in Louisiana. The site has been meticulously cleared and is primed for the construction of your ideal residence, affording a picturesque vista of a 4+ acre pond. The property is fully enclosed by a fence and features an electric gate at the entrance. While offering the convenience of urban living, it also provides ample seclusion to observe the local deer and wildlife. Additionally, 3+ acres of the property adjacent to the roadway is zoned for commercial use on the highly sought-after Hwy 19, should you opt to pursue such an endeavor.
 |
| IDX information is provided exclusively for consumers' personal, non-commercial use and may not be used for any purpose other than to identify prospective properties consumers may be interested in purchasing. The GBRAR BX program only contains a portion of all active MLS Properties. Copyright 2024 Greater Baton Rouge Association of Realtors. All rights reserved. |
Zachary Real Estate
The median home value in Zachary, LA is $275,000. This is higher than the county median home value of $206,600. The national median home value is $338,100. The average price of homes sold in Zachary, LA is $275,000. Approximately 76.24% of Zachary homes are owned, compared to 16.74% rented, while 7.02% are vacant. Zachary real estate listings include condos, townhomes, and single family homes for sale. Commercial properties are also available. If you see a property you’re interested in, contact a Zachary real estate agent to arrange a tour today!
Zachary, Louisiana has a population of 19,278. Zachary is more family-centric than the surrounding county with 41.72% of the households containing married families with children. The county average for households married with children is 24.88%.
The median household income in Zachary, Louisiana is $85,949. The median household income for the surrounding county is $58,167 compared to the national median of $69,021. The median age of people living in Zachary is 34 years.
Zachary Weather
The average high temperature in July is 91.6 degrees, with an average low temperature in January of 39.2 degrees. The average rainfall is approximately 62.2 inches per year, with 0.1 inches of snow per year.
