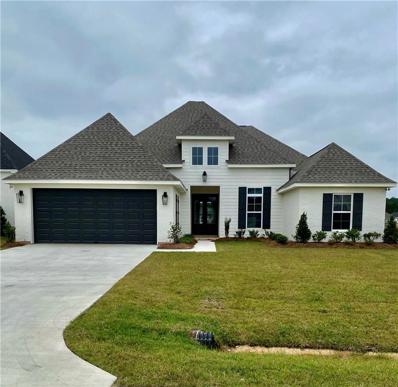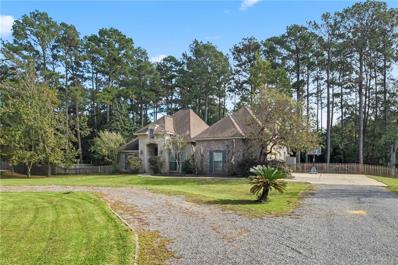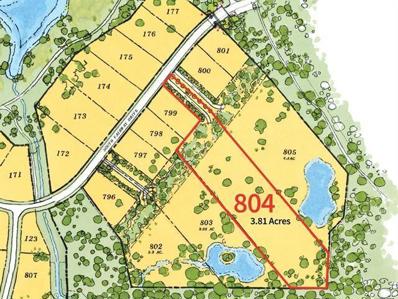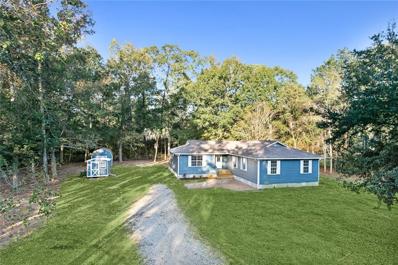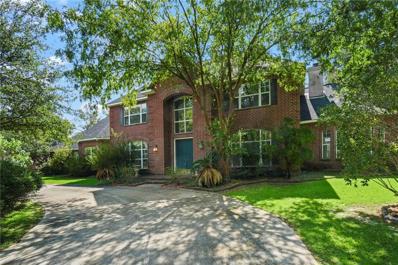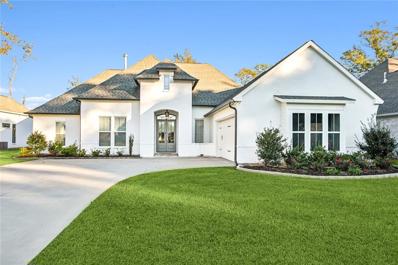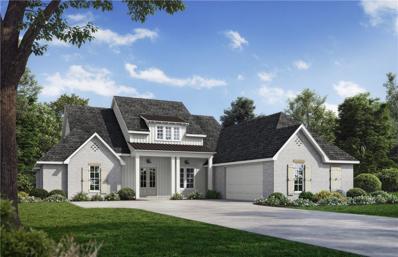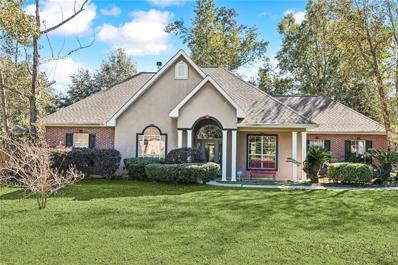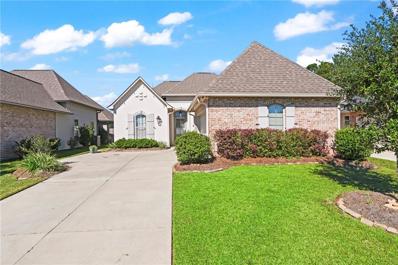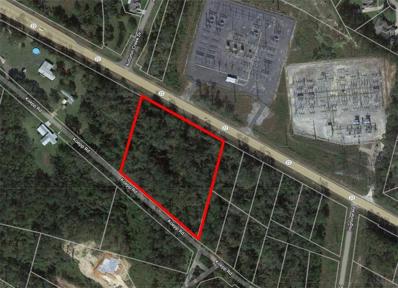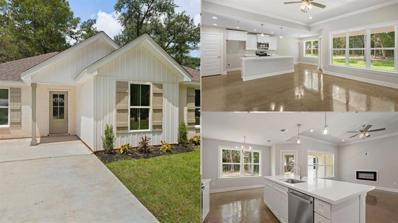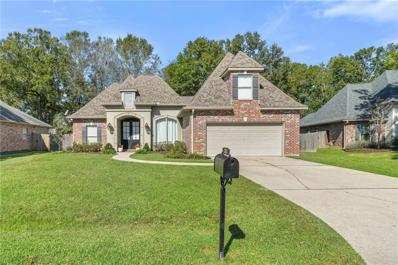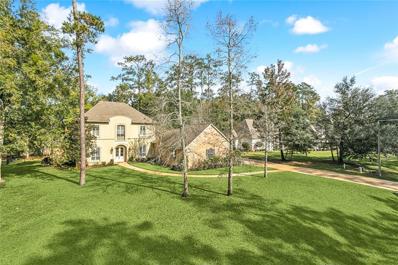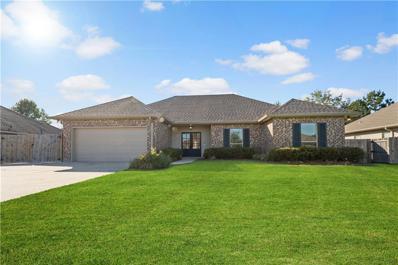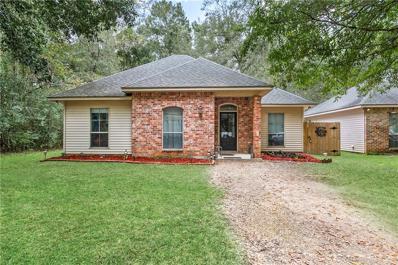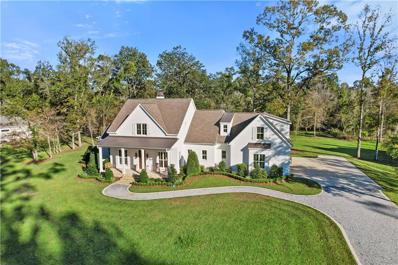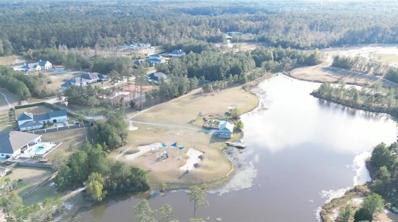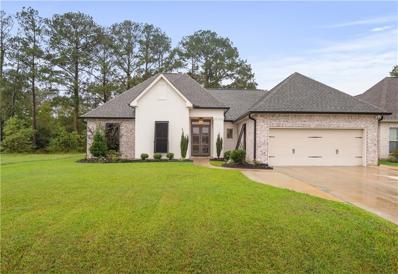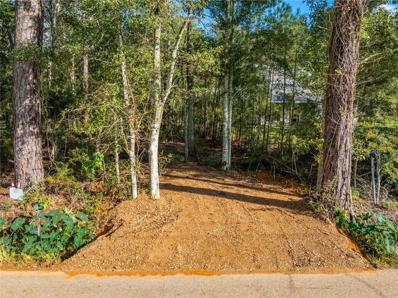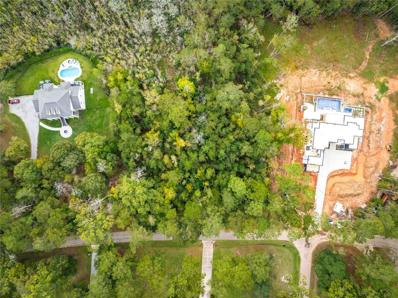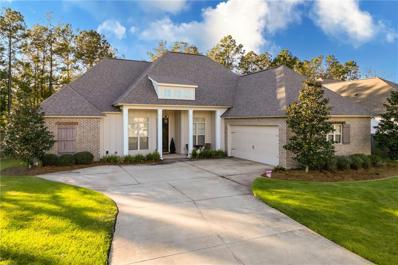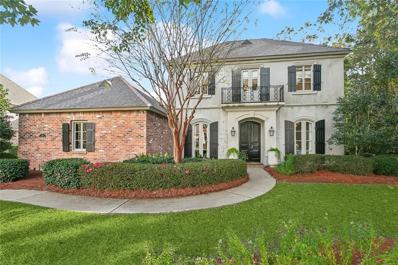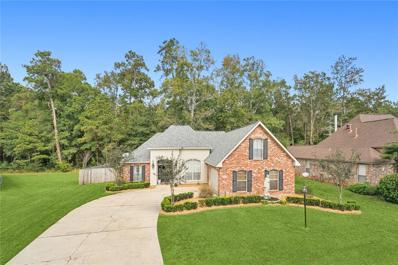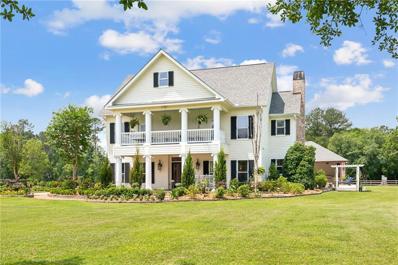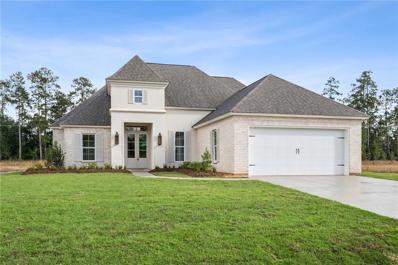Madisonville LA Homes for Rent
The median home value in Madisonville, LA is $369,000.
This is
higher than
the county median home value of $273,300.
The national median home value is $338,100.
The average price of homes sold in Madisonville, LA is $369,000.
Approximately 70.99% of Madisonville homes are owned,
compared to 14.31% rented, while
14.7% are vacant.
Madisonville real estate listings include condos, townhomes, and single family homes for sale.
Commercial properties are also available.
If you see a property you’re interested in, contact a Madisonville real estate agent to arrange a tour today!
- Type:
- Single Family-Detached
- Sq.Ft.:
- 2,491
- Status:
- NEW LISTING
- Beds:
- 4
- Year built:
- 2024
- Baths:
- 2.00
- MLS#:
- 2477522
- Subdivision:
- Bedico Creek
ADDITIONAL INFORMATION
Waterfront New Construction with beautiful views of large pond on Cul De Sac street, Fortified Roof built to resilient hurricane standard and lower insurance rates, linen closets in baths, stone veneer on electric fireplace, upgraded lighting, digital keypad on garage door, quartz countertops, gigantic master closet in luxurious master bath, abundance of kitchen cabinets, wall oven and microwave, large walk in pantry, porcelain kitchen sink with cutting board and rack, indirect ceiling lighting in family and master bedroom, mud bench with hooks, computer room, covered patio, flood zone X, located in gated community with 2 pools, walking trails, fishing pier and playground.
- Type:
- Single Family-Detached
- Sq.Ft.:
- 2,354
- Status:
- NEW LISTING
- Beds:
- 4
- Year built:
- 2000
- Baths:
- 2.00
- MLS#:
- 2477429
- Subdivision:
- Savannah Trace
ADDITIONAL INFORMATION
You won't be disappointed viewing this stunning renovation. Gourmet kitchen with tons of storage, new cabinets and counter tops. New brick paver floors in the kitchen and wood floors in the dining and living areas and primary bedroom. Split floor plan and a fourth bedroom/ game room upstairs. Spend hours enjoying the gazebo covered back patio overlooking the well-manicured back yard.
- Type:
- Land
- Sq.Ft.:
- n/a
- Status:
- NEW LISTING
- Beds:
- n/a
- Lot size:
- 3.81 Acres
- Baths:
- MLS#:
- 2477504
- Subdivision:
- Bedico Creek
ADDITIONAL INFORMATION
Imagine the possibilities of living in your custom built dream home, on 3.81 lovely acres of land, in a gated community, and separated & apart from the main subdivision, within a secondary "Estates" gated neighborhood. Enjoy both privacy and community simultaneously! Located in Heron Point Estates, of Bedico Creek. In Bedico Creek subdivision, you will have access to miles of bike & walking paths, endless nature trails, playground areas, two swimming pools, pavilion, fishing pier and so much more to enjoy!
- Type:
- Single Family-Detached
- Sq.Ft.:
- 1,828
- Status:
- NEW LISTING
- Beds:
- 4
- Lot size:
- 0.86 Acres
- Year built:
- 2000
- Baths:
- 2.00
- MLS#:
- 2476968
- Subdivision:
- Not a Subdivision
ADDITIONAL INFORMATION
Beautifully renovated home on a nearly 1-acre lot, tucked away behind Del Oaks Subdivision. This home features an open concept layout with the kitchen overlooking the dining room and a separate living room with vaulted ceilings, 4 spacious bedrooms, all new fixtures, appliances, new flooring (no carpet) and fresh interior and exterior paint. The living room has French doors that open to the newly installed back deck perfect for entertaining guests. The grounds have been mostly cleared yet has privacy trees surrounding the property and also has a shed/workshop behind the house. The roof was replaced after Ida and the entire HVAC was replaced within the last year. You won't believe this secluded home is within city limits, such a rare find!
$1,250,000
30 RIVER CYPRESS Lane Madisonville, LA 70447
- Type:
- Single Family-Detached
- Sq.Ft.:
- 5,399
- Status:
- NEW LISTING
- Beds:
- 5
- Lot size:
- 4.5 Acres
- Year built:
- 2001
- Baths:
- 6.00
- MLS#:
- 2460760
- Subdivision:
- Brady Island
ADDITIONAL INFORMATION
Sitting on 4.5 acres this classic Georgian with 5 bedrooms and 5 and 1/2 baths is looking for someone to bring it back to its stately past. Located in Brady Island, a gated development with Tchefuncte River access and its own marina. This home sits at the end of a cul-de-sac with a very private feel. Incredible great room with floor to ceiling windows overlooking the private rear acreage and 19 ft. ceilings. Foyer leading into the the great room has a massive curved staircase and 19 ft ceilings. Primary bedroom has a double sided gas fireplace and sitting room and double doors opening to the expansive deck. Large separate closets and bath makes this an exceptional owners retreat. Second floor has 3 large bedrooms ,a game room and play room. There is a three car garage with a full bath and large swimming pool with hot tub and swim up bar. Roof and all HVAC systems have been recently replaced. This property will require cosmetic updating from floor to ceiling but has a very open workable floor plan that should need no alterations.
- Type:
- Single Family-Detached
- Sq.Ft.:
- 2,490
- Status:
- NEW LISTING
- Beds:
- 4
- Year built:
- 2021
- Baths:
- 3.00
- MLS#:
- 2477365
- Subdivision:
- Southern Oaks
ADDITIONAL INFORMATION
Beautiful 4 bedroom, 3 bathroom home is not only spacious but also thoughtfully designed with convenience and functionality in mind. Built just 3 years ago, it features cutting-edge amenities and stylish upgrades. The fenced yard offers privacy for outdoor activities, whether it’s letting kids or pets play freely, gardening, or enjoying a quiet evening outdoors. Gutter cans are strategically placed, ensuring efficient rainwater management to keep the property well-maintained. Inside, motorized shades add a touch of luxury and practicality, allowing you to adjust lighting and privacy effortlessly with the push of a button. These features, paired with the home’s modern layout and durable construction, make it a standout choice for those seeking comfort, style, and ease in their daily lives.This four-bedroom, three-bathroom home truly shines with its open kitchen design, a centerpiece of modern functionality and style. Has a large quartz countertop island, ideal for meal preparation, casual dining, or gathering with friends and family. The sleek, durable quartz adds elegance while standing up to daily use. The kitchen is equipped with a wall oven, with Microwave offering a streamlined look. A spacious stovetop, provides plenty of room for multiple pots and pans, making meal prep a breeze. Combined with abundant storage and an open layout that seamlessly connects to the dining and living areas. Come View This Home To See What Else It Has To Offer.
- Type:
- Single Family-Detached
- Sq.Ft.:
- 3,156
- Status:
- NEW LISTING
- Beds:
- 4
- Year built:
- 2024
- Baths:
- 3.00
- MLS#:
- 2477030
- Subdivision:
- Willows The
ADDITIONAL INFORMATION
Welcome home to 391 Rue Charlotte in The Willows Subdivision offering the opportunity to own a beautifully crafted, one-level custom-build by Timberwood with unparalleled design and luxurious amenities. Spanning a generous 3,156 sq ft of living area, this open floor plan boasts 4 spacious bedrooms, 3 full baths, and a private study, making it an ideal retreat for those seeking thoughtful craftmanship and stunning attention to detail! Imagine a living room open to the kitchen overlooking the outdoor oasis with beautifully exposed beams, coffered wood ceilings, crown molding, and gorgeous wood floors. A chef’s dream, the kitchen is outfitted with Quartz countertops, a commercial-grade gas cooktop, GE Profile double oven, microwave drawer, and a vented wood hood. Additional touches include a coffee bar with wine cooler, back-to-back cabinets at the island, and stacked cabinetry for added storage. The kitchen seamlessly opens to the dining / breakfast area and the back porch complete with an outdoor kitchen ready for entertaining. The luxurious primary bedroom offers exposed beams, large windows, and easy access to a spa-like attached bath. Pamper yourself in the freestanding tub, custom tile shower with frameless glass, and easy access to a generous primary closet adjacent to the laundry area for added convenience. Situated on a spacious 90' x 160' lot, this home comes fully loaded with 2 AC systems, 2 gas furnaces, insulated, Low E glass windows with tilt-out sashes, and two tankless gas water heaters to ensure hot water is never in short supply. Nestled within the tranquility of The Willows Subdivision, the location is convenient to local amenities, shopping, and dining and the interstate. If you’re searching for a home that embodies both elegance and functionality, this property is a must-see. Schedule your private tour today! Professional photos to follow soon.
- Type:
- Single Family-Detached
- Sq.Ft.:
- 1,927
- Status:
- NEW LISTING
- Beds:
- 3
- Year built:
- 1999
- Baths:
- 2.00
- MLS#:
- 2477091
- Subdivision:
- Myrtle Grove
ADDITIONAL INFORMATION
Step inside this inviting 3-bedroom, 2-bathroom home where comfort and charm meet. Nestled on a coveted corner lot, this home greets you with vaulted ceilings and an abundance of natural light streaming through oversized windows. The living area, dining room, and kitchen flow seamlessly together, creating a perfect space for entertaining. Cozy up by the fireplace in the living room or enjoy the view of your private hot tub on the rear patio, which the seller is leaving behind. The kitchen boasts a breakfast nook, pantry, and an adjacent formal dining area ideal for gatherings of all sizes. Retreat to the spacious primary bedroom, complete with a soaking tub, separate shower, and a large closet. The garage is in the process of being transformed into a high-end 'man cave.' Previously converted into an extra room, it’s being updated to meet HOA requirements with the installation of a motorized garage door. Once finished, the space will be furnished with a pool table and tanning bed, making it a great spot for relaxation or entertaining. This versatile area can easily serve a variety of purposes Outside, the fully fenced backyard is an entertainer’s dream with a firepit, perfect for cookouts or relaxing under the stars. The house also features high-quality French-style furniture, originally purchased from Horowitz Mints, which is available for sale. The seller is open to negotiating with interested buyers. Don’t miss the chance to make this charming home your own. Come see it today!
- Type:
- Single Family-Detached
- Sq.Ft.:
- 1,600
- Status:
- NEW LISTING
- Beds:
- 3
- Year built:
- 2018
- Baths:
- 2.00
- MLS#:
- 2477144
- Subdivision:
- Bedico Creek
ADDITIONAL INFORMATION
Welcome to 3021 Lost Lake Lane at Bedico Creek Preserve – Where Conservation Meets Comfort! Nestled in the heart of the private, gated Bedico Creek community, this home offers a serene retreat that balances the beauty of nature with luxurious living. 3021 Lost Lake Lane features 1,600 sq. ft. of thoughtfully designed living space, with high ceilings in the living and dining areas. This single-story home includes 3 bedrooms and 2 bathrooms, with the primary suite showcasing a tray ceiling, walk-in closet, whirlpool tub, walk-in shower, and double vanities for ultimate comfort. Equipped with modern SmartHome technology, the home includes a WiFi-enabled management hub, security camera, thermal heat detector, and an advanced thermostat with moisture control and filtration. The spacious backyard backs up to dedicated green space, offering additional privacy and beautiful views of nature. Residents of Bedico Creek enjoy access to fantastic community amenities, including scenic nature trails, two pools with open-air pavilions, 3.5 miles of concrete trails, hundreds of acres of greenspace and wildlife preserve, and even a disc golf course. Located in Flood Zone C, this home offers peace of mind while combining comfort and community living. The only thing “lost” about this home on Lost Lake is if you miss out on it! The search is finally over—3021 Lost Lake Lane awaits! Your perfect lifestyle begins here!
- Type:
- Land
- Sq.Ft.:
- n/a
- Status:
- NEW LISTING
- Beds:
- n/a
- Lot size:
- 4.05 Acres
- Baths:
- MLS#:
- 2477093
- Subdivision:
- Not a Subdivision
ADDITIONAL INFORMATION
DEMAND LOCATION LOCATED BETWEEN BOTH ENTRANCES OF KOEPP RD; OVER 428' FRONTAGE ON HWY. 22 & 461' FRONTAGE ON KOEPP RD; BEAUTIFUL TREES; MOST OF PROPERTY FLOOD ZONE C; ELEVATIONS FROM 17'; GREAT FOR ESTATE, POSSIBLE COMMERCIAL OR TO SUBDIVIDE IN SMALLER PARCELS; FREE FLOWING WELL ON PROPERTY CURRENTLY CAPPED OFF
- Type:
- Single Family-Detached
- Sq.Ft.:
- 1,320
- Status:
- NEW LISTING
- Beds:
- 3
- Year built:
- 2024
- Baths:
- 2.00
- MLS#:
- 2476853
- Subdivision:
- Not a Subdivision
ADDITIONAL INFORMATION
BRAND NEW ENERGY EFFICIANT CONSTRUCTION! FULLY FENCED IN YARD! NO HOA - NO FLOOD INSURANCE REQ ! Offers a stunning floor plan w/upgraded features- fireplace and beautiful colors throughout. The kitchen is a highlight, featuring a GE appliance package, quartz countertops, and an oversized single-serving style island. Hm is energy efficient, offering low utility bills and NO water or Sewer bill. Interior is filled with lots of natural light, crown molding, cased in windows, and maintenance-free flooring! Spacious owners suite with large walk in closet and dual sinks. The covered rear 14 ft patio and and spacious rear yard make it perfect for hosting backyard gatherings, like crawfish boils and parties. Additionally, the home comes with a Louisiana Home Warranty for added peace of mind. Financing options, including 100% RD financing (w/approved lender) It's a wonderful opportunity to own a new construction home in an excellent school district and location.
- Type:
- Single Family-Detached
- Sq.Ft.:
- 2,876
- Status:
- NEW LISTING
- Beds:
- 4
- Lot size:
- 0.25 Acres
- Year built:
- 2006
- Baths:
- 3.00
- MLS#:
- 2477045
- Subdivision:
- Post Oak Landing
ADDITIONAL INFORMATION
Welcome to 212 Coquille Lane, a meticulously maintained 4-bedroom home boasting soaring ceilings that enhance both its functionality and appeal. This beautiful property features 3 full baths, seamlessly blending comfort with convenience. Upgrades include a new roof (2022), new mini split in the upstairs game room, new interior paint, some new flooring, new light fixtures and a nice screened in patio to enjoy those beautiful mornings and evenings. The split floorplan allows for privacy. The kitchen would be any cook or entertainer's dream. The extras include triple crown moulding, plantation shutters, hardwood floors and so much more!!!The screened patio provides an ideal setting for relaxation or entertaining. This is truly a must see!!!!
- Type:
- Single Family-Detached
- Sq.Ft.:
- 3,946
- Status:
- Active
- Beds:
- 4
- Year built:
- 2005
- Baths:
- 3.00
- MLS#:
- 2476917
- Subdivision:
- Arbor Walk
ADDITIONAL INFORMATION
Gorgeous home with plenty of architectural details and amenities in gated neighborhood convenient to schools, shopping, restaurants, I-12, etc. Family room with 20 ft. ceilings, hardwood floors, fireplace flanked with custom built-ins and wall of windows offering tons of natural light. Living room or office, formal dining room w/ butler's pantry, bar sink and beverage cooler, huge kitchen w/ double ovens, warming drawer, gas cooktop, island w/ vegetable, breakfast room and lovely keeping room. Primary en-suite with hardwood floors, fireplace and adjoining sitting room/study. 2nd bedroom downstairs with full bath. Top of stairs landing works well as 2nd den/game-room. 2 additional large bedrooms upstairs. Entertaining dream with screened in brick patio and fenced yard/120x175 lot. Additional perks are stunning millwork, plantation shutters, sprinkler system, gutters, and an abundance of storage space and walk-in closets. Community pool and cabana.
- Type:
- Single Family-Detached
- Sq.Ft.:
- 1,667
- Status:
- Active
- Beds:
- 3
- Lot size:
- 0.29 Acres
- Year built:
- 2009
- Baths:
- 2.00
- MLS#:
- 2476672
- Subdivision:
- Madison Farms
ADDITIONAL INFORMATION
Welcome to this immaculate home in the highly sought-after Madison Farms Subdivision! Perfectly located near I-12, fantastic shopping, top-rated schools, and a variety of restaurants, this home truly has it all. You are welcome into the house by a nicely appointed foyer area that leads into an open concept living, kitchen, and dining area. The kitchen shines with granite countertops, stainless steel appliances, and overlooks a cozy living area with a fireplace. The primary suite is a retreat tucked away from it all with two walk-in closets, a soaking tub, dual vanities, and a separate shower. The other two rooms are very spacious with large closets. There is a spacious bonus room ideal for a home office, gym, or kids' play area. This home also boasts a brand-new roof, new garage door, updated flooring, and a backyard shed for all your storage needs. Step outside to a large covered patio and spacious backyard for entertaining your friends and family, complete with gated access perfect for storing your boat or ATVs. The neighborhood offers two community pools, a kids' playground, and green spaces for outdoor fun. Don’t miss the chance to make this dream home yours!
- Type:
- Single Family-Detached
- Sq.Ft.:
- 1,256
- Status:
- Active
- Beds:
- 3
- Year built:
- 2009
- Baths:
- 2.00
- MLS#:
- 2475623
- Subdivision:
- Not a Subdivision
ADDITIONAL INFORMATION
This well-maintained 3 bedroom, 2 bath home is waiting for you. Conveniently located minutes from restaurants, shopping, interstate and more. Flood zone X. Book your private showing today.
- Type:
- Single Family-Detached
- Sq.Ft.:
- 4,624
- Status:
- Active
- Beds:
- 6
- Lot size:
- 2.79 Acres
- Year built:
- 2021
- Baths:
- 5.00
- MLS#:
- 2476468
- Subdivision:
- Pontchartrain Oaks Estates
ADDITIONAL INFORMATION
Nestled within the gated Pontchartrain Oaks community, this exceptional property offers exemplary Northshore living on a sprawling 2.79 acres. Ideally located near top-rated schools, dining, and amenities, this custom-built one-owner residence epitomizes refined living. From the moment you arrive, the attention to detail is evident as the stately brick front porch, impeccable landscaping and elegant gas lanterns create a warm yet sophisticated welcome. The interior of this 6 bed/4.5 bath home is thoughtfully designed to combine luxury and functionality. High ceilings, abundant natural light, and exposed wood beams highlight the open floor plan, perfect for hosting gatherings indoors and out. Quality craftsmanship is showcased throughout, with exquisite marble and quartzite countertops adorning nearly every room in the home. The gourmet kitchen is a chef’s dream featuring a generous walk-in pantry, 6 burner gas range, custom range hood, paneled appliances including fridge & 2 dishwashers, wine cooler & casement windows. French doors in the living room open to the screened porch complete with fireplace, tv, outdoor grill & serene views, seamlessly blending the interior and exterior living spaces. Surround sound with individualized controls enhances the experience. The first-floor primary includes an expansive, fully customizable walk-in closet inside the luxurious bathroom with dual quartzite vanities, soaking tub, and large marble shower. Separate guest suite, accessed via private staircase on the opposite side of the home, features an adjoining den, making it an ideal second primary option or a fabulous guest suite/fitness space. Additional highlights include a 2nd hidden laundry upstairs, mud room, 3-car garage, sprinkler system, and a discreetly placed generator pad wired for backup power, ensuring peace of mind. Experience timeless elegance and modern convenience in this remarkable estate—an extraordinary opportunity to call Pontchartrain Oaks home.
- Type:
- Land
- Sq.Ft.:
- n/a
- Status:
- Active
- Beds:
- n/a
- Lot size:
- 1.04 Acres
- Baths:
- MLS#:
- 2476546
- Subdivision:
- Bedico Creek
ADDITIONAL INFORMATION
Welcome to 484 South Fairway Drive, a rare find tucked inside the exclusive, double-gated Heron Point at Bedico Creek Preserve. 1.04-acres, the largest remaining lakefront lot in Heron Point backs up to stunning views of the lake and a beautifully maintained greenspace with a pool, playground, and paved walking trails. More than just a neighborhood, Bedico Creek is a nature preserve. Every part of this master-planned, conservation-focused community was designed to enhance and embrace the natural landscape—ideal for anyone who wants to ‘get away from it all’ without actually having to go far. Owner/Agent.
- Type:
- Single Family-Detached
- Sq.Ft.:
- 2,104
- Status:
- Active
- Beds:
- 4
- Lot size:
- 0.19 Acres
- Year built:
- 2020
- Baths:
- 2.00
- MLS#:
- 2476296
- Subdivision:
- Guste Island
ADDITIONAL INFORMATION
Discover the picture-perfect home in Guste Island, adorned w/upgrades throughout, this stunning abode was built to impress. Step inside to a sun filled floor plan of 4 spacious bedrooms, each w/custom closets, 2 full bathrooms, dedicated office & a practical mud area. The primary suite is a masterpiece w/elegant coffered ceilings, an en-suite bathroom featuring dual vanities, glass-enclosed shower, garden tub & a substantial custom closet. At the heart of the home lies the kitchen w/an eat-at island, walk-in pantry, quartz counters & extensive counter spaces. The climate-controlled 2-car garage has additional perks. The home is designed for effortless entertaining w/ an extended covered patio & workshop, all surrounded by a privacy fence. Plantation shutters & an automatic security/storm door are just a few of the numerous amenities this home offers. Guste Island's community amenities include a pool, clubhouse & a soccer field. Located in the coveted flood zone C, the property adjoins dedicated green space & is within highly-regarded school districts. This home raises the standard, demonstrating that you can indeed have it all! Book a private showing today!
- Type:
- Land
- Sq.Ft.:
- n/a
- Status:
- Active
- Beds:
- n/a
- Lot size:
- 4.27 Acres
- Baths:
- MLS#:
- 2476300
- Subdivision:
- Not a Subdivision
ADDITIONAL INFORMATION
PRICE REDUCED! This stunning 4.27-acre parcel of land offers the perfect opportunity to build your dream home or even two homes, providing ample space for your vision. With a culvert already installed for easy access, the property is ready for your plans. Situated in a prime location off Dummyline Rd, you'll enjoy the convenience of being just 5 minutes away from local shopping, restaurants, salons, and various amenities. Plus, the land is located in the desirable. It also has the potentional to be SUBDIVIDED into four 1 acre pieces. Flood Zone X, offering peace of mind for future development. Don’t miss out on this incredible opportunity to create your ideal living space in a fantastic location.
- Type:
- Land
- Sq.Ft.:
- n/a
- Status:
- Active
- Beds:
- n/a
- Baths:
- MLS#:
- 2475633
- Subdivision:
- Claiborne Oaks Est
ADDITIONAL INFORMATION
Amazing opportunity to build you dream home is this gated subdivision filled with historic Live Oak Trees and stately homes. Lot #10 is 3.314 acres and offers additional privacy with the undeveloped area behind you. This land's history is so special from the Live Oak Trees that are estimated to be over 350 years old and the Acolapissa Indians, who were a subgroup of the Choctaw tribe, hunted, lived, and fished on this land. Their trails went through the subdivision which is why you may still find Indian arrowheads, old cast iron pots, pottery or artifacts like current owners and locals have discovered! The subdivision is named after Louisiana's 1st Governor William C.C. Claiborne. Legend has it that Gov Claiborne swindled gold from Jean Lafitte and buried the treasure on the land which is yet to be found! This incredible association requires a minimum heated/cooled 4,000 sq ft homes. Want some extra privacy, no lot is smaller than 2 acres. The Bylaws, Covenants & Easement docs are attached (total 17 pages). If you are looking for a great education, St Tammany Parish is known for the best schools. Front entrance has security cameras. Own a piece of history and build your dream!
Open House:
Wednesday, 12/11 12:00-2:00PM
- Type:
- Single Family-Detached
- Sq.Ft.:
- 2,433
- Status:
- Active
- Beds:
- 4
- Lot size:
- 0.25 Acres
- Year built:
- 2017
- Baths:
- 3.00
- MLS#:
- 2475839
- Subdivision:
- Spring Haven
ADDITIONAL INFORMATION
Welcome to this stunning-like new - only 7 year old, open floor plan home. Carefully designed with space, comfort, and convenience in mind. This beautiful property boasts 4 bedrooms and 3 full bathrooms for a busy family lifestyle. Step into a sunlit, expansive great room with beautiful large custom wood beams that seamlessly blend the living, dining, and kitchen area for large gatherings, entertaining, and family time. The large gourmet kitchen is a chef's dream, featuring high-end stainless steel appliances, an oversized island with a white sunken farmhouse style ceramic sink and plenty of counter bar seating. With ample cabinetry, and a walk-in pantry for extra storage. Under cabinetry recessed lighting in kitchen. Upgraded lighting fixtures and fans throughout. The primary suite offers a private retreat with a luxurious en-suite bathroom, complete with a soaking tub, separate walkin tile shower, and double large vanity. The primary closet is a shoppers dream. Spacious secondary, third and fourth bedrooms provide flexibility for guests, or a home office. This home also includes a convenient mudroom, a dedicated laundry room, and plenty of closet space throughout. Outside, enjoy a fully fenced backyard with a covered screenedin patio for outdoor dining and relaxation. Located in a quiet family-friendly neighborhood, easy commute to work, schools, parks, shopping, and dining, this home combines convenience with a sense of community. Greenspace behind house for privacy. Move-in ready and designed for modern family living—don’t miss this gem! Call for your private tour today!
- Type:
- Single Family-Detached
- Sq.Ft.:
- 3,712
- Status:
- Active
- Beds:
- 4
- Lot size:
- 0.48 Acres
- Year built:
- 2005
- Baths:
- 4.00
- MLS#:
- 2475502
- Subdivision:
- Arbor Walk
ADDITIONAL INFORMATION
Elegant Country French home designed by architect Andy McDonald is nestled on a cul-de-sac in Arbor Walk, a sought-after gated neighborhood. High ceilings and thoughtful details throughout enhance the charm and functionality of this richly appointed residence. The spacious layout offers an abundance of built-ins and luxurious finishes, including faux and custom textured walls, wrought iron stair railings with oak treads, and wood and marble flooring. The heart of the home is the inviting keeping room with fireplace, adjoining a center island kitchen with a butler's pantry that connects to the formal dining room. This home is perfect for entertaining. The main floor includes a master suite and a guest bedroom, while upstairs features two additional bedrooms, a full bath, kids den, office and a possible 5th bedroom currently utilized as a sewing room. Madisonville and Mandeville schools. Roof installed 2024.
- Type:
- Single Family-Detached
- Sq.Ft.:
- 2,246
- Status:
- Active
- Beds:
- 4
- Year built:
- 2006
- Baths:
- 2.00
- MLS#:
- 2475700
- Subdivision:
- Timberlane Sub
ADDITIONAL INFORMATION
Charming 4-Bedroom, 2-Bath Home in Madisonville, LA Welcome to this beautifully updated home in the heart of Madisonville! Featuring a spacious open floor plan, this 4-bedroom, 2-bath gem can be use for both relaxing and entertaining. The modern kitchen has been thoughtfully updated with sleek countertops, stainless steel appliances, and ample storage, making it a chef's dream. The split floor plan offers privacy, with the master suite separated from the additional bedrooms. The generous living area flows seamlessly into the dining space, creating an inviting atmosphere for gatherings. Enjoy the peaceful ambiance of the quaint back patio, used for relaxing and backing up to serene wooded views. Community amenities include a refreshing neighborhood pool, for enjoying those warm Louisiana days. Located just minutes from local shops, dining, and top-rated schools, this home offers the perfect blend of comfort, style, and convenience. Don't miss out on this one—schedule your showing today!
$2,349,900
113 HANO Road Madisonville, LA 70447
Open House:
Wednesday, 12/4 12:00-2:00PM
- Type:
- Single Family-Detached
- Sq.Ft.:
- 5,298
- Status:
- Active
- Beds:
- 4
- Lot size:
- 15.6 Acres
- Year built:
- 2006
- Baths:
- 5.00
- MLS#:
- 2475577
- Subdivision:
- Not a Subdivision
ADDITIONAL INFORMATION
Incredible Boutique Farm on 16 acres just 1.5 miles to the intersection of Hwy 1085/1077 where there is shopping, restaurants, school and Coquille Sports Complex. Live out your dream of owning a wedding venue, dog boarding/rescue, ranch or horse farm. 5,300 sq ft main home with 4 beds including two master suites, 4.5 baths, opulent outdoor kitchen & living area, heated pool, 4,000 sqft barn with 12 stalls, 2 shower stalls, climate controlled tack and feed rooms plus 1200 sqft full guest apartment that has 1 bed, 1 office plus 1.5 baths. Two separate workshops measuring appx 30 x 50 and 40 x 50 with electric, spray foam insulation and an additional 2 horse stalls and office. All on 16 acres. Fenced and cross fenced with 7 paddocks and training ring. The other end of property has stocked pond, party pavilion and 400 sqft she-shed with tranquil water views. Main home is a beautiful blend of formal and casual living spaces. Gorgeous master bath. 2 laundry rooms and separate full staircase to massive walk up attic storage or future living space. 36kw generator can run the whole house. Several income opportunities exist for this unique property. Only 2 miles to I-12. Live the outdoor/farm lifestyle w/o the hassle of driving 30 mns to get a gallon of milk. There are many more details and features. Please request full amenities list for more information.Free 1 yr. interest rate buy down on this home for qualified buyers when using Envoy Mortgage.
- Type:
- Single Family-Detached
- Sq.Ft.:
- 2,448
- Status:
- Active
- Beds:
- 4
- Year built:
- 2024
- Baths:
- 3.00
- MLS#:
- 2474902
- Subdivision:
- Spring Haven
ADDITIONAL INFORMATION
~ Open House Sunday, November 24th 1:00 - 3:00 pm ~Experience luxury living in this brand new, custom-built home by JP Huff Construction, nestled in Madisonville’s desirable Spring Haven Subdivision. This stunning residence offers 4 bedrooms, 3 full baths, & a dedicated office. The open floor plan showcases designer lighting, custom touches, and high-end finishes throughout. The living area features a brick fireplace with a cypress mantle and custom built-ins, while large picture windows in the living and dining areas flood the space with natural light. The chef’s kitchen is a masterpiece, boasting a large natural wood island, Taj Mahal countertops, floor-to-ceiling custom-built cabinetry, a pot filler, hood vent, farmhouse sink, and stainless steel appliances. The primary suite is thoughtfully designed for privacy, offering a spa-like bath with a custom walk-in shower, soaking tub, and dual walk-in closets. Each bedroom is equipped with custom closets, with one bedroom featuring its own bath and the other two sharing a convenient Jack and Jill bath. Spring Haven subdivision is centrally located with easy access to Hwy 22, I-12, and all the best schools, shopping, restaurants, and healthcare facilities that the Northshore has to offer. This fabulous community features ponds, greenspace, and a community pool! Don’t miss the opportunity to own this exceptional home.

Information contained on this site is believed to be reliable; yet, users of this web site are responsible for checking the accuracy, completeness, currency, or suitability of all information. Neither the New Orleans Metropolitan Association of REALTORS®, Inc. nor the Gulf South Real Estate Information Network, Inc. makes any representation, guarantees, or warranties as to the accuracy, completeness, currency, or suitability of the information provided. They specifically disclaim any and all liability for all claims or damages that may result from providing information to be used on the web site, or the information which it contains, including any web sites maintained by third parties, which may be linked to this web site. The information being provided is for the consumer’s personal, non-commercial use, and may not be used for any purpose other than to identify prospective properties which consumers may be interested in purchasing. The user of this site is granted permission to copy a reasonable and limited number of copies to be used in satisfying the purposes identified in the preceding sentence. By using this site, you signify your agreement with and acceptance of these terms and conditions. If you do not accept this policy, you may not use this site in any way. Your continued use of this site, and/or its affiliates’ sites, following the posting of changes to these terms will mean you accept those changes, regardless of whether you are provided with additional notice of such changes. Copyright 2024 New Orleans Metropolitan Association of REALTORS®, Inc. All rights reserved. The sharing of MLS database, or any portion thereof, with any unauthorized third party is strictly prohibited.
